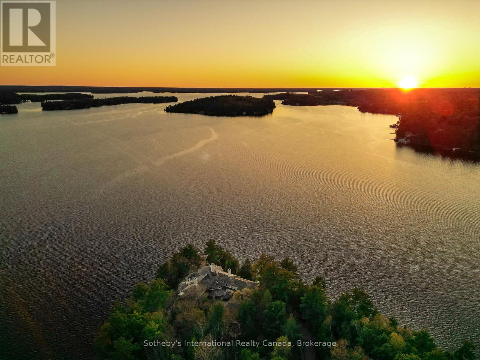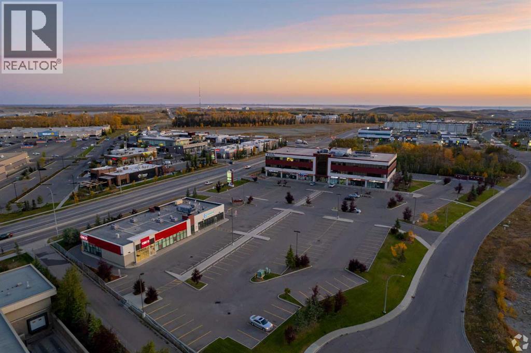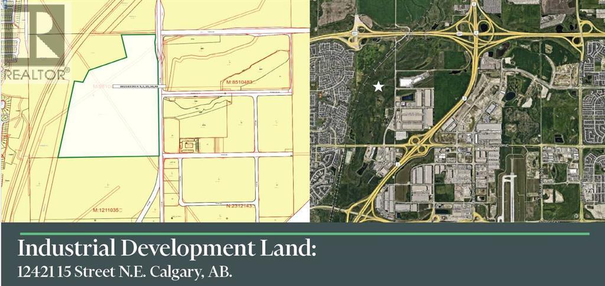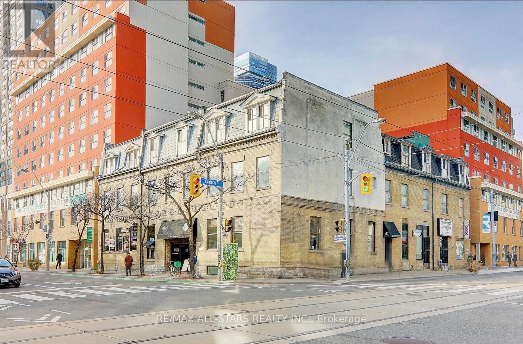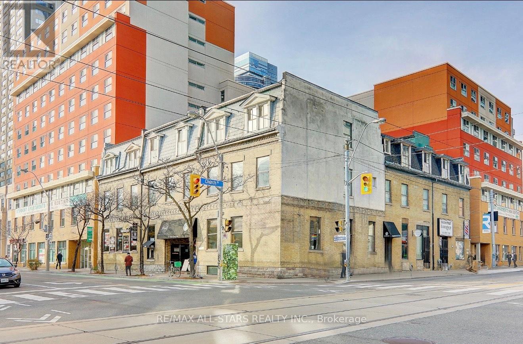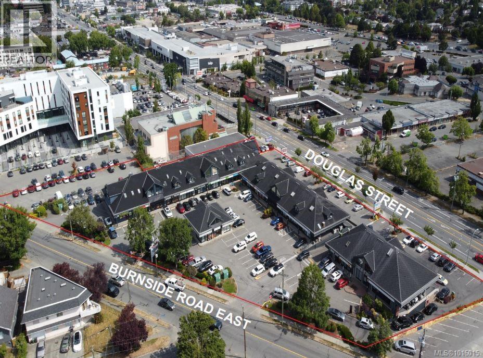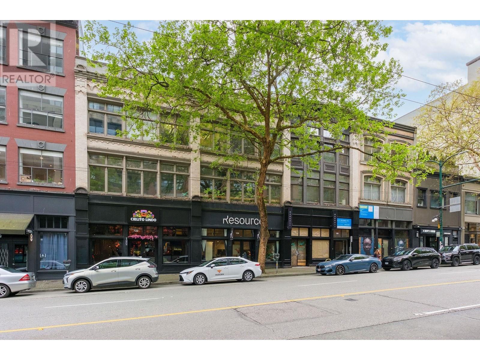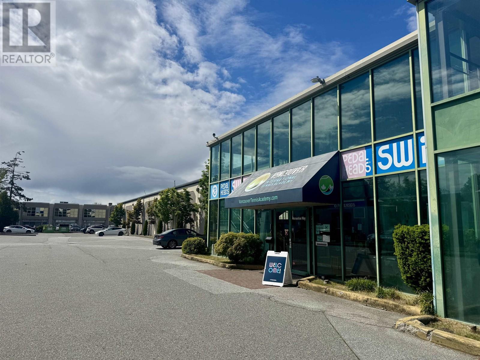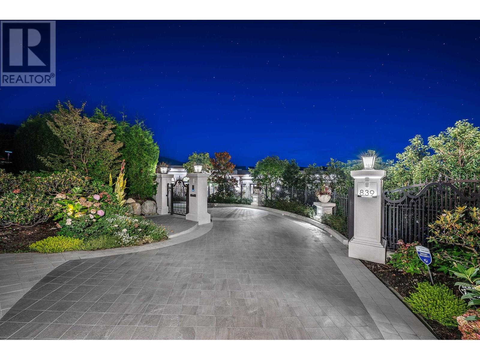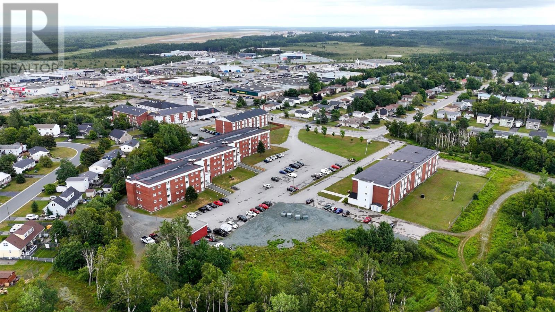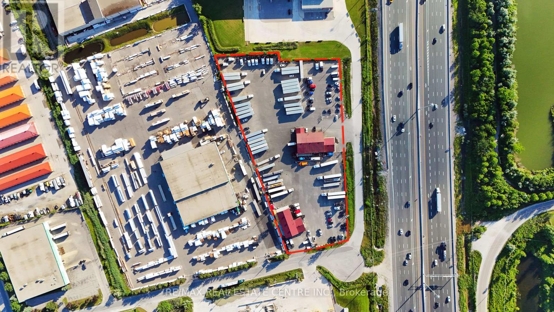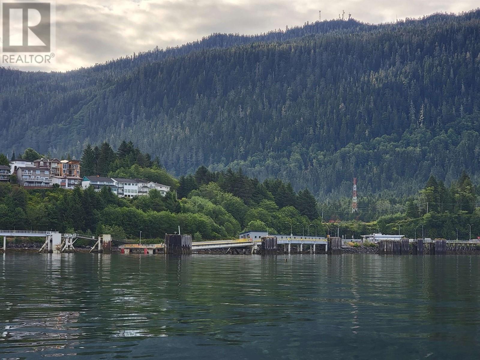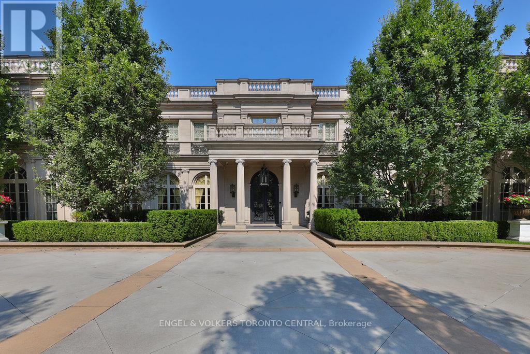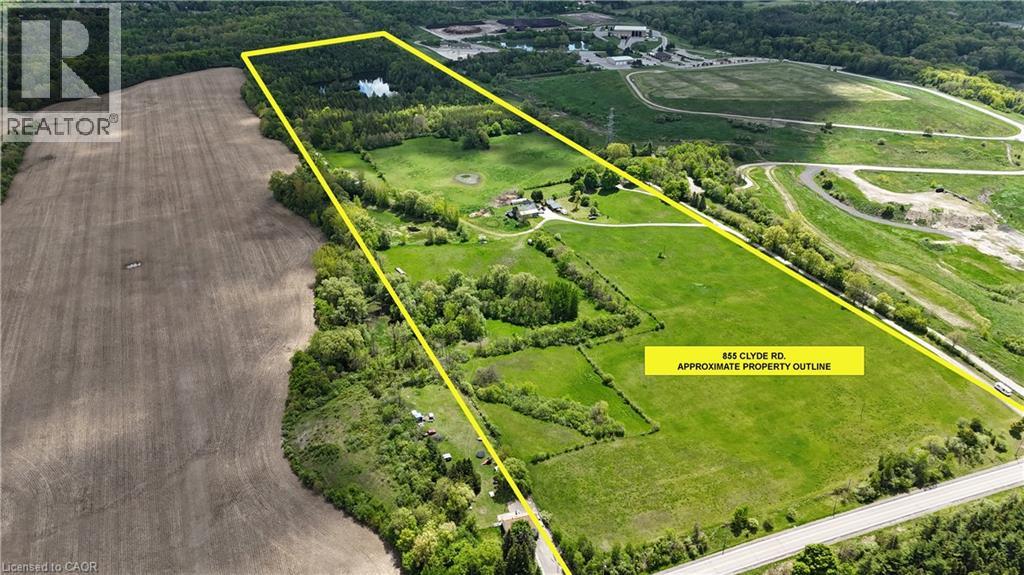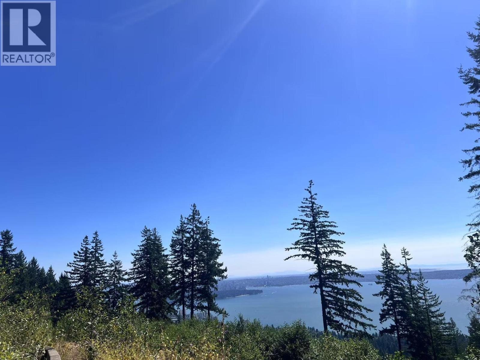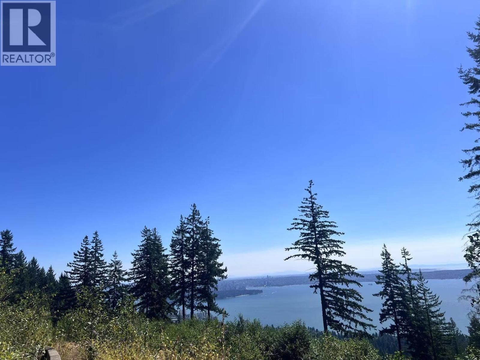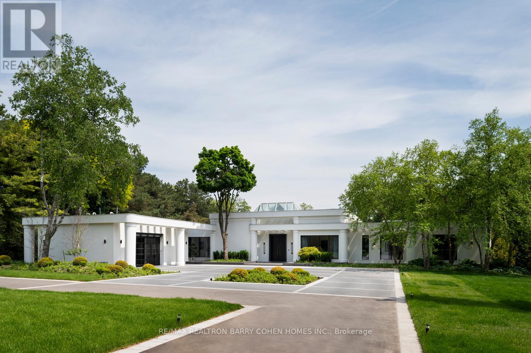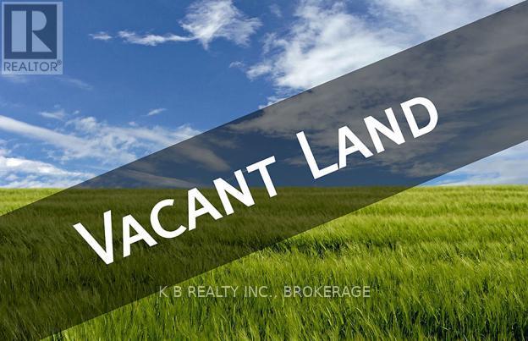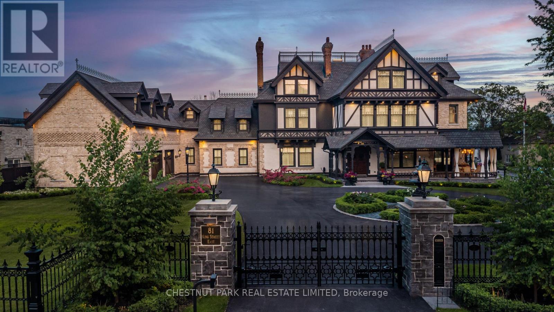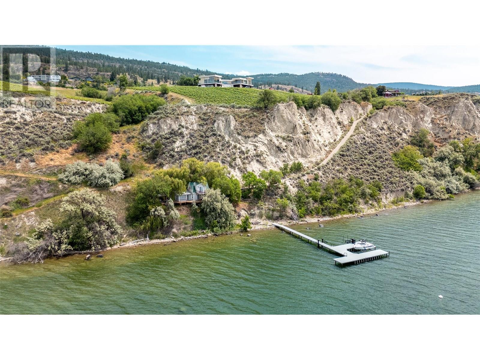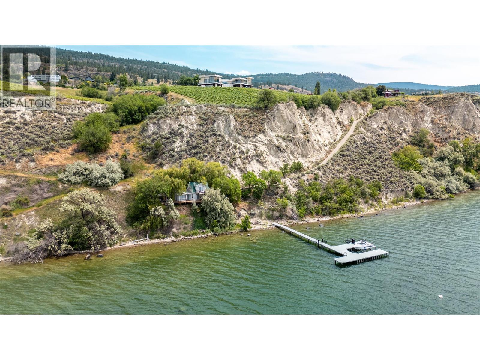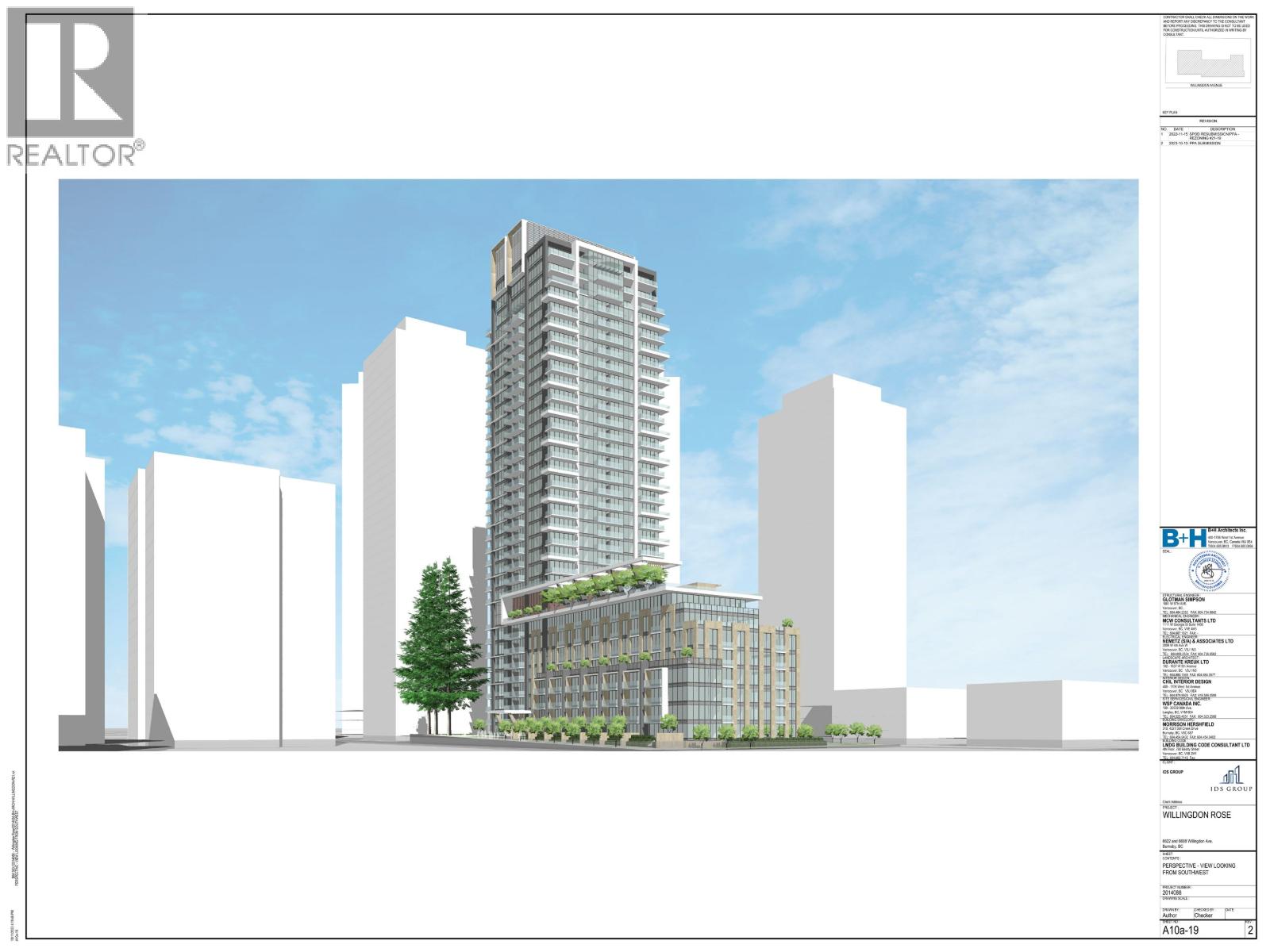1250 Waldmere Road
Bracebridge, Ontario
SUNSET POINT LAKE MUSKOKA - Presenting the most Iconic Muskoka Estate, embodying unparalleled luxury and prestige on the shores of Lake Muskoka. This 7+ acre peninsula triumphantly extends into Lake Muskoka offering 1865 feet of lake frontage, across three parcels. This bespoke Muskoka compound provides ultimate privacy, views, location, architecture, and amenities. Situated in the Heart of Muskoka, this due west-facing sunset peninsula awaits. Be welcomed by stately stone gates and a 20-foot stone waterfall while the emerging 270-degree open vistas of Lake Muskoka captivate your senses. Positioned at the cape, is an elegant 7-bedroom, 8-bathroom manor featuring magnificent lakeside position. Built in a west-facing apex design that epitomizes waters edge living, this 11,500 square-foot residence showcases sunsets all year-round. The main floor offers a lake view breakfast room, enclosed Muskoka room, Sicilian-inspired chef's kitchen, formal dining room, lake-view exercise room and a great room. The second storey features a circular art gallery, regal office, and a breathtaking master suite with 6-piece ensuite. The lower level boasts multiple bedrooms with en-suites and walkouts. Additional comfort in the separate suite above the three-car garage and complete with three slip two storey boathouse. The secondary cottage features three bedrooms, three bathrooms, and a generous garage. Attractive stone features and pathways throughout the guest cottage. Stone steps lead to the waterfront where there is an oversized dock and rare four-slip two storey boathouse. The estate's additional vacant lot present potential for further development. Embrace the unrivaled privacy and landscaped grounds at the most iconic sunset peninsula in Muskoka Lakes. Proximity to Bracebridge and Port Carling adds convenience. Immerse yourself in Muskoka's timeless allure that captivates the heart and soul all year-round. (id:60626)
Sotheby's International Realty Canada
15 Royal Vista Place Nw
Calgary, Alberta
Urban Realty is proud to offer for sale a 100% freeholdinterest in a Mixed use office and retail center located at15 Royal Vista Place NW Calgary AB. The property spans62,000 square feet of Retail, Medical and Office Tenant'sand is 100% leased. Sitting on just under 4.26 Acresthe development features a couple free standing buildingscurrently leased to a national bank and a dental surgeonand a 3-storey mixed use office and retail buildingcontaining neighborhood retail and medical Tenant's.The investment offers investors a secure long-term holdwith opportunities to increase cash flow on renewals andbuild an additional pad site on the property. Most Tenant'shave been at the location for 5+ years and there is verylittle turn over with the Tenant's. The property is beingoffered for sale at $26,000,000.00 which represents acapitalization rate of 6.5% (id:60626)
Urban-Realty.ca
12421 15 Street Ne
Calgary, Alberta
A strategic and rare, future industrial development parcel, located in north Calgary. The parcel is approximately 104 acres in area and is located immediately north of Country Hills Blvd and west of Deerfoot Trail. As such the Property is close to both the Calgary International Airport and the Regional Roadway Network.Future development certainty is provided through the approved Stoney Industrial Area Structure Plan.Land offerings like this are rare in Calgary, given the growth that has occurred in the area surroundingthe airport over the past 10 years and with the strength of the industrial market in Calgary. This is wildlyexpected to continue and new development opportunities will be in short supply. (id:60626)
RE/MAX Realty Professionals
20224 86 Avenue
Langley, British Columbia
Prime 2.44-acre mixed-use development site located at 20224 86 Avenue in the heart of Willoughby Heights, fronting two major arterials - 202 Street and 86 Avenue - and situated directly across from the Carvolth Exchange and future Bus Rapid Transit (BRT) station. This highly visible corner property offers exceptional access, exposure, and connectivity, making it ideal for a vibrant mixed-use project combining residential, retail, and office components Highway 1, HOV lane, Walnut Grove, and all bus traffic will pass directly by this site via 202a street connecting directly to Langley Events center Hub. (id:60626)
Sutton Group-West Coast Realty (Abbotsford)
66 Gerrard Street E
Toronto, Ontario
66 Gerrard Street East presents an outstanding opportunity to acquire a well-maintained, three-storey brick-and-beam commercial building located at the prominent corner of Gerrard Street East and Church Street in downtown Toronto. The property offers approximately 21,000 square feet of leasable area on a 78 ft. x 101 ft. lot and is designated under CR zoning, permitting a wide range of commercial and mixed-use applications, including office, medical, retail, hospitality, and institutional uses.The building features strong corner exposure, functional floor layouts, and a stable tenant mix generating consistent rental income. Current occupants include medical and healthcare offices, professional service firms, two established restaurants, and an event venue with regular bookings.Ideally situated steps from Toronto Metropolitan University, major hospitals, public transit, and new residential and institutional developments, the property benefits from excellent visibility, high pedestrian and vehicular traffic, and a strong daytime population.This asset provides both steady income and long-term redevelopment potential in one of Toronto's most dynamic growth corridors, making it suitable for investors, developers, and owner-occupiers seeking a high-profile downtown location. (id:60626)
RE/MAX All-Stars Realty Inc.
66 Gerrard Street E
Toronto, Ontario
66 Gerrard Street East presents an outstanding opportunity to acquire a well-maintained, three-storey brick-and-beam commercial building located at the prominent corner of Gerrard Street East and Church Street in downtown Toronto. The property offers approximately 21,000 square feet of leasable area on a 78 ft. x 101 ft. lot and is designated under CR zoning, permitting a wide range of commercial and mixed-use applications, including office, medical, retail, hospitality, and institutional uses.The building features strong corner exposure, functional floor layouts, and a stable tenant mix generating consistent rental income. Current occupants include medical and healthcare offices, professional service firms, two established restaurants, and an event venue with regular bookings.Ideally situated steps from Toronto Metropolitan University, major hospitals, public transit, and new residential and institutional developments, the property benefits from excellent visibility, high pedestrian and vehicular traffic, and a strong daytime population.This asset provides both steady income and long-term redevelopment potential in one of Toronto's most dynamic growth corridors, making it suitable for investors, developers, and owner-occupiers seeking a high-profile downtown location. (id:60626)
RE/MAX All-Stars Realty Inc.
2950 Douglas St
Victoria, British Columbia
NAI Commercial is pleased to present the opportunity to acquire a centrally located grocery anchored neighbourhood shopping centre, fully leased with a mix of national and regional tenants. Situated on 2.2 acres comprised of two parcels, included is an additional parking lot prime for redevelopment. Douglas Shopping Centre is located between Burnside Road E and Douglas Street/Highway 1, which is the main arterial route between Victoria and Saanich. Situated close to residential neighbourhoods, industrial, office and other retail hubs, the property is easily accessible by car, public transit and cycling routes. Showcasing a variety of long-standing commercial Tenants, don't miss the opportunity to own an asset that has not come to the market in thirty five years with significant future redevelopment potential. An NDA has been provided in the supplements for access to the data room. (id:60626)
Nai Commercial (Victoria) Inc.
122-130 W Hastings Street
Vancouver, British Columbia
Investor opportunity in the heart of Vancouver's historic Gastown. This fully renovated Heritage "B"building at 128 West Hastings offers over 47,000 sq ft of usable space on a 100' x 120' lot. Originally built in 1899 and thoughtfully updated, it blends timeless architecture with modern functionality. The building includes 8 units plus a basement, featuring 4 tenanted retail storefronts at street level and 4/5 office suites above'all with soaring ceilings and excellent natural light. Zoned Downtown District (DD), it supports a wide range of uses including office, retail, cultural, and institutional, offering strong upside potential. Updated with modern amenities including kitchens, washrooms, showers, and locker facilities. Steps to transit, shops, and amenities, this is a rare chance to acquire a legacy asset in a vibrant, high-footfall area. Showings by appointment only. Please do not disturb tenants. All measurements are approximate; buyers to verify if important. (id:60626)
Grand Central Realty
11111 Horseshoe Way
Richmond, British Columbia
Exceptional investment/development opportunity! The River Club is a 2.062-acre property featuring top-tier sports and wellness facilities, including 4 indoor tennis courts, 6 squash courts, a full gym, table tennis centre, indoor pool, dance studio, offices, and an on-site bar and restaurant. Includes 80 parking spaces. A vibrant destination where sports meets community'ideal for investors, developers, or operators. Call for details! (id:60626)
Luxmore Realty
839 Eyremount Drive
West Vancouver, British Columbia
ritish Properties Estate newly completed, this house situated on a prestigious street, private, views of city & harbour and Lions Gate Bridge. This 12,967 square ft 2 level home built on a 24,746 square feet level lot. Open floor Plan, gourmet kitchen, 6 oversized ensuited bedrooms w/walk-ins, 11 baths, high ceilings, elevator, Over sized indoor and outdoor swimming pools, sauna, steam room, large level heated driveway, water feature, and 5-car parking, fire pit, park like landscaping designed by Paul Sangha and upscale home theatre! Handmade floors are Calacatta marble with wood inlay and/or metal inlay. Gourmet chef´s kitchen featuring Gaggenau appliances and wok kitchen. This home truly beyond impressive. (id:60626)
RE/MAX Masters Realty
127,129,131 Bennett Drive
Gander, Newfoundland & Labrador
Smart opportunity to invest in 3 apartment buildings with a total of 169 residential units (55 one bedroom, 106 two bedroom & 8 three bedroom). Outstanding location for those seeking a convenient living experience in the heart of Gander, just moments away from essential amenities including Gander Mall, Airport, hospital, and major retail stores. Every unit comes equipped with essential appliances. All three buildings feature convenient onsite laundry rooms. This 9 acre property is managed by the landlord’s staff, ensuring responsive and reliable service. Zoned Residential High Density-2. Parking for 170+ vehicles. Excess land provides opportunity for additional development. Independent study in January 2024 has "Replacement Cost New" estimated in the order of "$32.5M" (does not include land value, other site improvements such as building contents, paving & landscaping). (id:60626)
RE/MAX Infinity Realty Inc.
600 Harrop Drive
Milton, Ontario
Prime Location Rare Freestanding Industrial Facility in Milton, Fully Fenced Yard. Outside Storage Permitted, Excellent Location With Direct Exposure Onto Hwy 401, Fully Paved , Lights, Security Fenced Yard, 2 Separate Repair Shops ( 4500 & 3000 SQ FEET ) On A Total Of 3.87 Acres Lot. Perfect For Truck/Car Sales & Transportation. (id:60626)
RE/MAX Real Estate Centre Inc.
Dl251 W 16 Highway
Prince Rupert, British Columbia
The best property available in Prince Rupert. Over 30 acres of relatively flat ground with Ocean view. Ideal site for residential, multi-family and industrial development. The Port of Prince Rupert continues to grow with significant developments ahead. Land is extremely hard to find in Prince Rupert and this property is ideally located. (id:60626)
Royal LePage Aspire Realty
489 Lakeshore Road E
Oakville, Ontario
Welcome to 489 Lakeshore Road East, a truly exceptional estate crafted by the renowned Ferris Rafauli, nestled in the prestigious enclave of southeast Oakville along the serene shores of Lake Ontario. This rare one-acre property boasts a remarkable 18,000+ square foot steel-frame home, meticulously designed to showcase unparalleled craftsmanship and timeless elegance. Every detail of this exquisite residence speaks to a dedication to luxury living, from its concrete structure to its five bedrooms and eight baths, eight fireplaces, three kitchens, and elevator for seamless access to all levels. Indulge in the ultimate relaxation with amenities such as an indoor pool, built-in spa, dry sauna, and cabana with a full kitchen. The property also features a four-car garage, 600-amp electrical service, in-floor heating, and cutting-edge building operation systems, all complemented by award-winning landscaping that surrounds this magnificent estate. For the discerning buyer seeking the epitome of luxury living, 489 Lakeshore Road East offers an unparalleled opportunity to experience a lifestyle of opulence and refinement. (id:60626)
Engel & Volkers Toronto Central
855 Clyde Road
Cambridge, Ontario
Incredible opportunity to acquire 68 acres of prime land within the Cambridge city limits. Located near the Clyde Rd. & Dobbie Dr. Industrial Park and within the proposed extension of McQueen Shaver Blvd.(Ring Rd.). This property offers unmatched potential. Suitable for high-density residential, or industrial uses. A rare find with exceptional investment upside in a rapidly growing area. Features include a 3 bedroom residence, 2 barns (currently used for equestrian boarding), and 2 additional outbuildings. (id:60626)
Royal LePage Crown Realty Services
4140 Cypress Bowl Road
West Vancouver, British Columbia
Nestled along Cypress Bowl Road, this rare West Vancouver property presents a prime development prospect with seamless access to the Trans-Canada Highway and Cypress mountain. Set against a backdrop of natural beauty and just minutes from the future Cypress Village- a vibrant master-planned community bringing housing, retail, offices, a school, and a community center- the site is ideally positioned to capitalize on the area's projected growth. Surrounded by extensive walking and cycling trails and a wealth of recreational opportunities, it offers versatile residential or mixed-use potential, making it a strategic and highly desirable investment in one of the region's most dynamic emerging locales. Double exposure. (id:60626)
Unilife Realty Inc.
4140 Cypress Bowl Road
West Vancouver, British Columbia
Rare West Vancouver Development Opportunity Prestigious Cypress Bowl Rd site with potential for luxury condos/townhomes. Minutes to the future Cypress Village- bringing housing, retail, office, school & community center. Unmatched access to Trans- Canada Hwy & Cypress Mountain. Surrounded by trails, parks& world-class recreation. High-exposure, low-supply parcel- perfect for visionary developers & investors seeking premium returns. (id:60626)
Unilife Realty Inc.
3124 Westchester Bourne Road
Thames Centre, Ontario
High-exposure, Highway 401 corridor site positioned for industrial intensification and long-term value creation. Under the applicable planning policy framework, potential industrial use may be considered subject to all required municipal and agency approvals, servicing, and agreements. Scale, deep frontage, and immediate highway access; enable optionality for modern logistics/distribution, light manufacturing, or a campus-style development with contemporary clear heights, efficient truck movement, and flexible bay depths. Regional employment investment including the St. Thomas EV-battery ecosystem and related supplier commitments is accelerating demand for functional industrial land and driving infrastructure upgrades along the corridor. Prominent 401 visibility strengthens tenant branding and can expedite lease-up; proximity to the 401/402 network, intermodal nodes, and U.S. border routes supports Ontario/U.S. connectivity for inbound materials and outbound distribution. Land-use trends and area precedents indicate an environment supportive of intensification and employment growth; purchasers should rely on their own investigations regarding zoning, servicing capacity, access/egress, stormwater, and environmental matters. Intended for experienced developers, institutional investors, and industrial end-users seeking strategic positioning within a growing employment node linked to advanced manufacturing and logistics. Site characteristics support efficient planning: generous truck courts, trailer parking, multiple access points, and phased build-out to match demand. Brand exposure to 401 traffic pairs with quick access to labour pools in London, St. Thomas, and surrounding municipalities. (id:60626)
Prime Real Estate Brokerage
45 Park Lane Circle
Toronto, Ontario
Welcome To An Exceptional Private Gated Modern Estate, Extensively And Exquisitely Remodeled In 2024 And Nestled Within The Iconic Bridle Path Neighborhood. Sprawling Across 3 Acres And Boasting A 300-Foot Wide Frontage, This LA-Style Estate Offers An Unparalleled Level Of Sophistication With 17,000 Square Feet Of Living Space. Designed And Constructed By Tina Barooti/Tiarch Architect, Recipient Of The American Canadian Property Awards, This Residence Epitomizes Luxury Living. Enjoy The Epitome Of Outdoor Recreation With A Private Tennis Court, A Swimming Pool, And A Jacuzzi. The Ultra-Premium Concrete, Steel, Glass, And Stone Build Is Adorned With Skylights Featuring Shades, Illuminating The Space With Natural Light And Highlighting Magnificent Architectural Embellishments. Additional Amenities Include Glass Elevators, A Theatre Room, A Fully Equipped Gym, A Spa With A Steam Room, A Bar, And A Wine Cellar. The Estate Features Engineered Hardwood Imported From Europe. Practical Luxury Meets Timeless Elegance With A Heated Driveway And Impeccable Finishes Throughout The Property. (id:60626)
RE/MAX Realtron Barry Cohen Homes Inc.
140 County 64 Road
Brighton, Ontario
158 acres of M1 - Industrial Land available on the South East end of Brighton. North side of the property backs onto CN Railway. Owners have done extensive work on property to get preliminary approval to allow for a fill site. This property is ideally situated 18 km from the Trenton Air Force Base, 7.5 km to the 401, and 140 km to Hwy 404 and Hwy 401 intersection. A rare property to find, large acreage, generally flat, and easy access to major roads. (id:60626)
K B Realty Inc.
81 King Street E
Kingston, Ontario
With A Rich History & An Air Of Sophistication, This Iconic Mansion In Kingston, Ontario Stands As A Testament To Canada's Evolution Over The Past 180 Years. Constructed In 1841 By John Watkins, The Residence Underwent An Extensive 4 Year Restoration, Revitalizing Its Original Splendor & Securing Its Status As Kingston's Most Prestigious Address. Kingston, The First Capital Of Canada, Offers A Prime Location With Easy Access To Toronto, Montreal, Ottawa, & Syracuse, NY, All Within A 2 Hour Drive. A local international airport & Via Rail Train Station Provide Effortless Global Connectivity. Situated Across From Historic City Park, Adjacent To The Kingston Yacht Club, & Steps From Lake Ontario, Queen's University, & Downtown Kingston, This Half-Acre Lot Combines Heritage With A Vibrant City Lifestyle. Entering Through Custom Wrought Iron Gates, The Meticulously Landscaped Gardens Feature Fountains & A Heated Saltwater Lap Pool. Inside, The Two-Story Library Is A Masterpiece, Illuminated By A 20' Window And A 900-Pound Austrian Crystal Chandelier. The Cast Iron Staircase, Imported From Italy, Leads To A Second-Floor Mezzanine. The Two-Story Gourmet Chef's Kitchen Features A Stone Wall & Fireplace, Wood Ceiling Beams, & Wolf/Subzero Appliances, Creating A Warm, Inviting Atmosphere. This Stately Home Also Includes A Fully Automated Two-Lane Bowling Alley Imported From Germany, A Spa Retreat In The Cellar With A Hot Tub, Sauna, & Massage Area, & A Transformed Two-Story Stable Offering A Serene Poolside Escape. The Mansion Boasts Five Primary Bedroom Suites With Private Baths Rivaling The Finest Luxury Hotels. Modern Conveniences Include 27 HVAC Zones, Radiant Floor Heating, Advanced Automation & A 3 Car Heated Carriage House Wired For Electric Car Charging. From Grand Staircases To Ornate Fireplaces, Priceless Stained-Glass Windows To A Wood-Paneled Elevator, Every Corner Of 81 King Street East Reveals Unparalleled Craftsmanship And Architectural Opulence. (id:60626)
Chestnut Park Real Estate Limited
1675 Midland Road
Penticton, British Columbia
Discover a masterpiece poised above Okanagan Lake—an extraordinary estate where no luxury is spared. This home epitomizes refined living, offering a seamless blend of elegance, functionality, and natural beauty. Step through the grand entrance into an atmosphere of sophistication. Expansive wrap-around decks showcase breathtaking lake views, while exquisite stucco and natural rock walls create harmony with the stunning landscape. The gourmet kitchen features professional-grade appliances, a butler’s pantry, and an adjacent bar, perfect for effortless entertaining. The dining and great rooms frame awe-inspiring views of Okanagan Lake and vineyards stretching north to south. A luxurious primary suite includes a custom dressing room, his-and-hers ensuites, and a private deck. Adjoining, a world-class spa offers a steam shower, infrared sauna, and relaxation patio. A sumptuous guest suite completes the main level. Descend the spiral staircase to a lower level designed for entertainment and relaxation, featuring media and games rooms, a lounge, and fitness area. Three additional guest suites and a 7-capacity children’s bunkroom ensure space for family and friends. This 11 acre estate, with 4.7 acres planted in Pinot Noir, provides the perfect luxury backdrop for the viticulturist. A bluffside guest cottage and private boat dock complete this remarkable property. 1675 Midland Road - a signature Okanagan property, where privacy and luxury is a way of life. Some photos virtual. (id:60626)
Engel & Volkers South Okanagan
1675 Midland Road
Penticton, British Columbia
Discover a masterpiece poised above Okanagan Lake—an extraordinary estate where no luxury is spared. This home epitomizes refined living, offering a seamless blend of elegance, functionality, and natural beauty. Step through the grand entrance into an atmosphere of sophistication. Expansive wrap-around decks showcase breathtaking lake views, while exquisite stucco and natural rock walls create harmony with the stunning landscape. The gourmet kitchen features professional-grade appliances, a butler’s pantry, and an adjacent bar, perfect for effortless entertaining. The dining and great rooms frame awe-inspiring views of Okanagan Lake and vineyards stretching north to south. A luxurious primary suite includes a custom dressing room, his-and-hers ensuites, and a private deck. Adjoining, a world-class spa offers a steam shower, infrared sauna, and relaxation patio. A sumptuous guest suite completes the main level. Descend the spiral staircase to a lower level designed for entertainment and relaxation, featuring media and games rooms, a lounge, and fitness area. Three additional guest suites and a 7-capacity children’s bunkroom ensure space for family and friends. This 11 acre estate, with 4.7 acres planted in Pinot Noir, provides the perfect luxury backdrop for the viticulturist. A bluffside guest cottage and private boat dock complete this remarkable property. 1675 Midland Road - a signature Okanagan property, where privacy and luxury is a way of life. Some photos virtual. (id:60626)
Engel & Volkers South Okanagan
6622-6688 Willingdon Avenue
Burnaby, British Columbia
Court Order Sale! 100% freehold interest in 6622 & 6688 Willingdon Avenue, Burnaby. This Property consists of two multi-family apartment buildings with a land area 52,280 sqft. The property has received 3rd reading approval to build a 34 storey, 460 unit high rise building. All offers must be submitted using standard CPS with the seller's Schedule A. See the CPS attached. Please contact the listing agent regarding available due-diligence materials. (id:60626)
Royal Pacific Lions Gate Realty Ltd.

