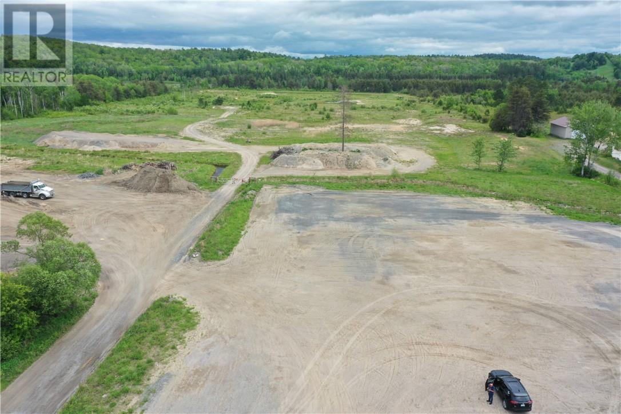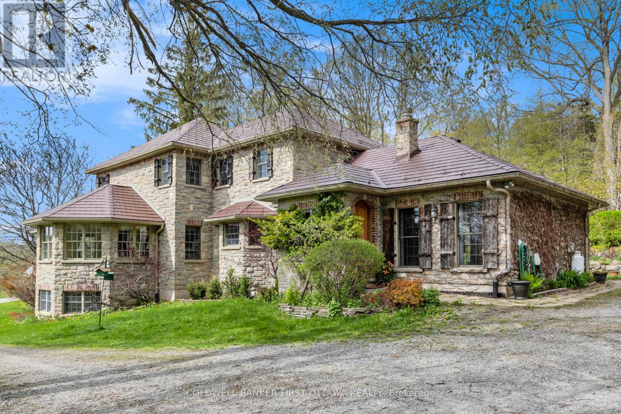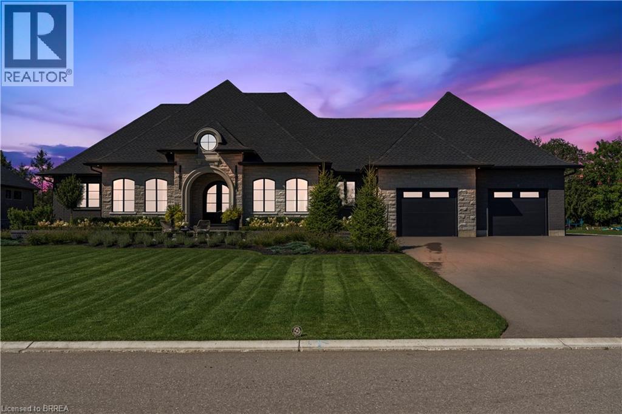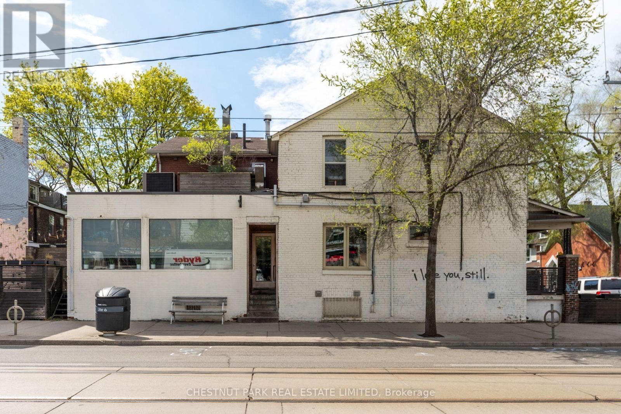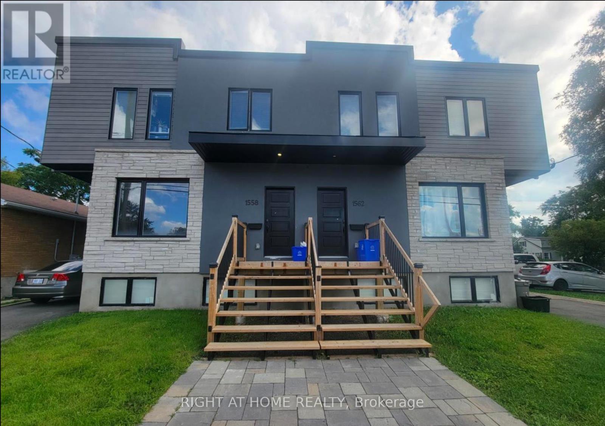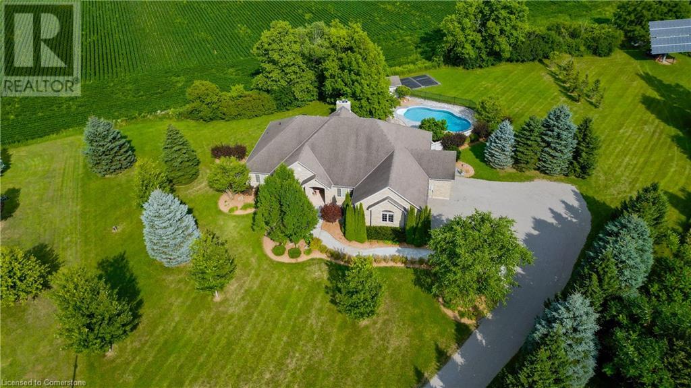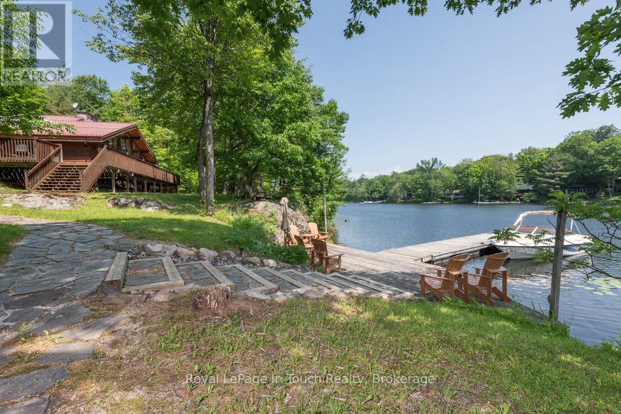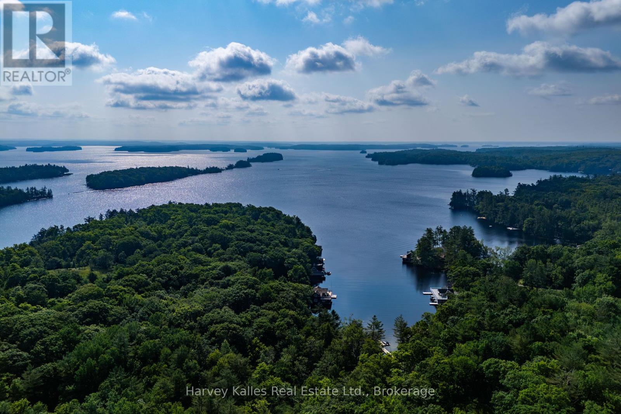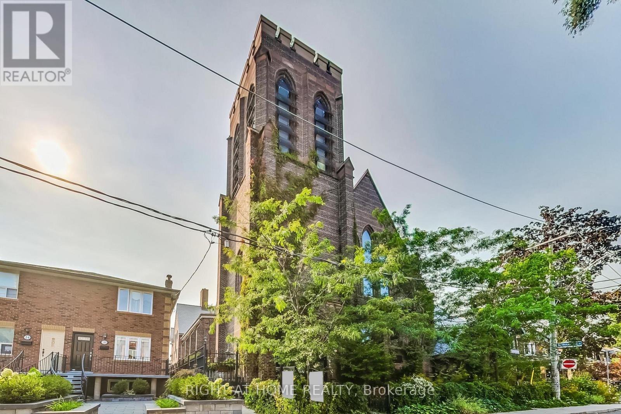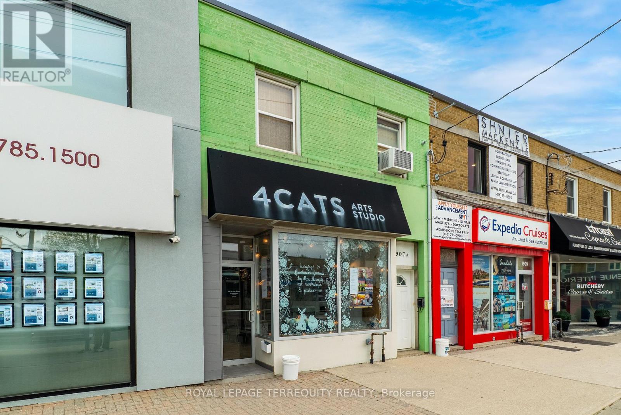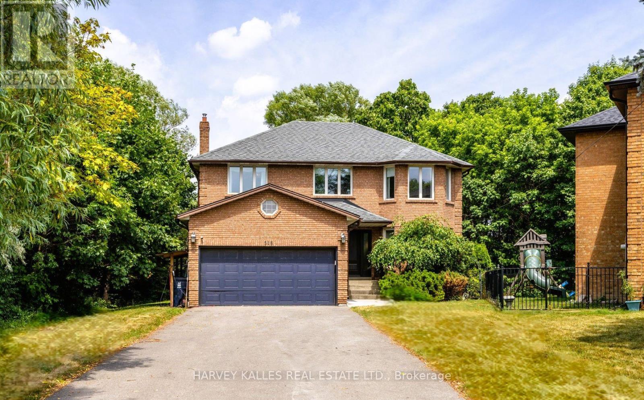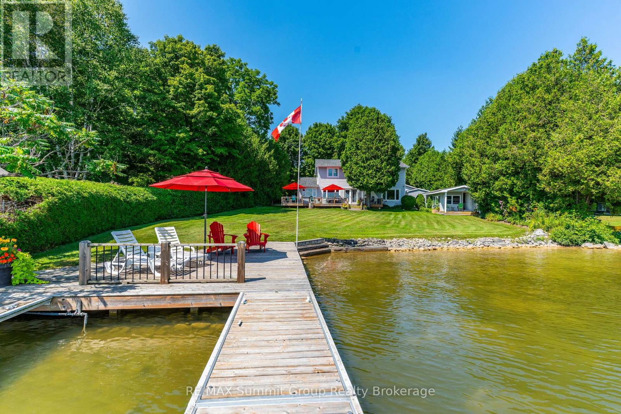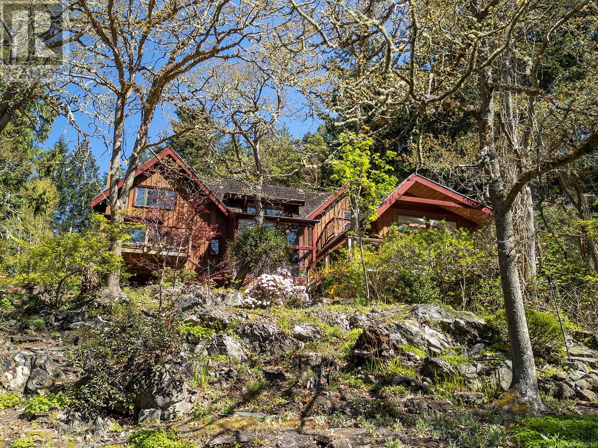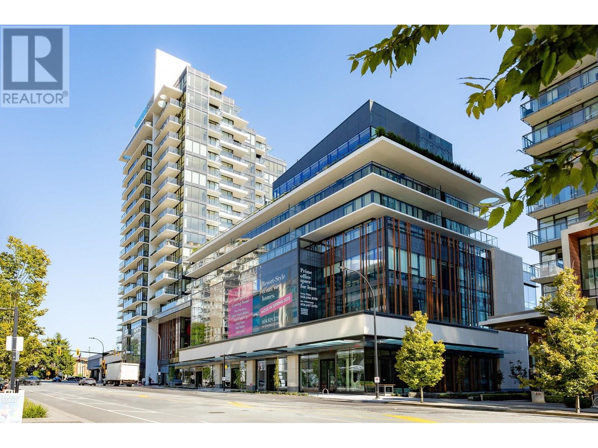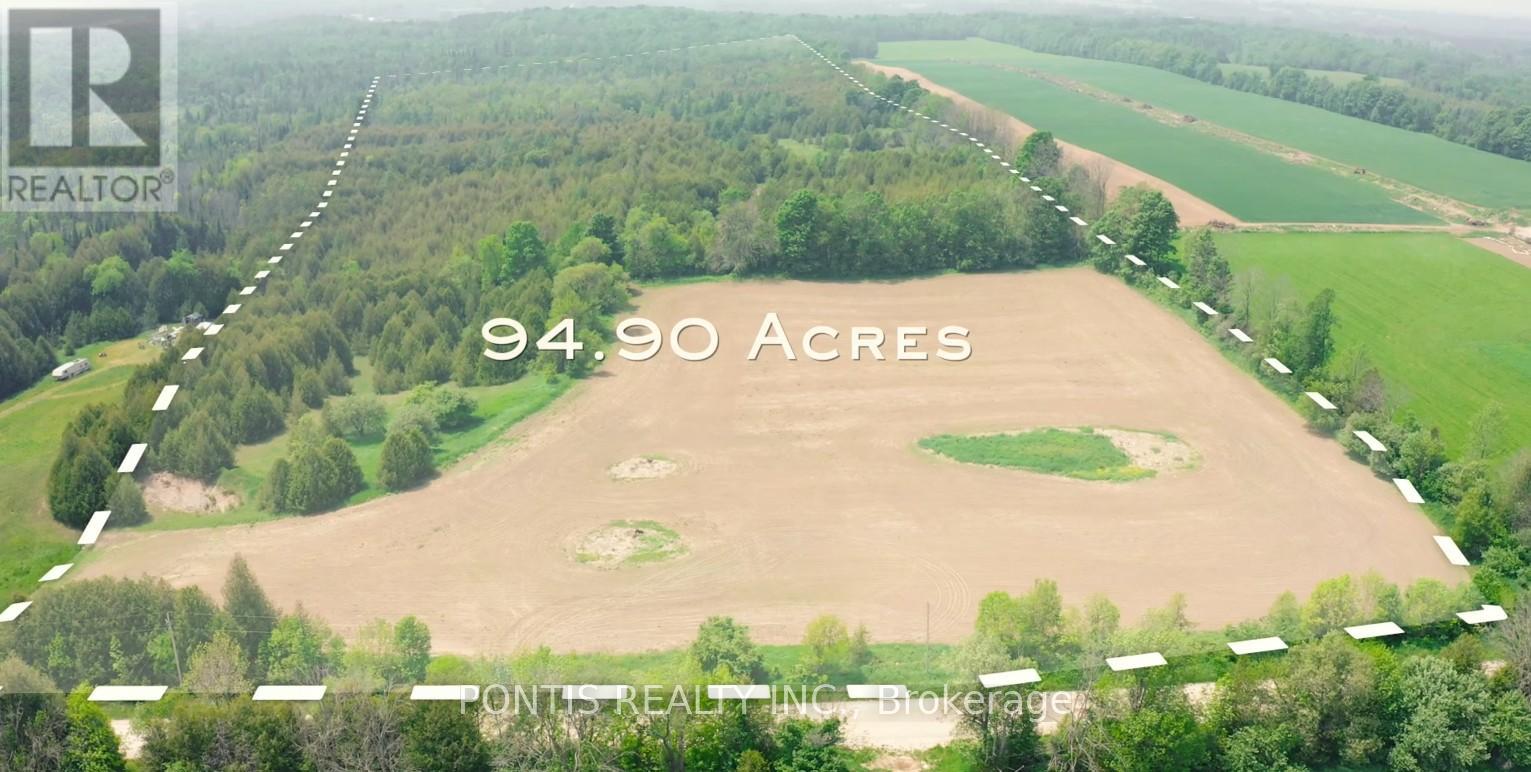8900 Hampshire Crescent
Vernon, British Columbia
Modern Lakefront Luxury in Adventure Bay. Experience the feeling of floating above Okanagan Lake in this architectural masterpiece, where panoramic lake views unfold from nearly every room. This 4 bed, 3.5 bath contemporary home spans 3,634 sq. ft. on a meticulously landscaped .56-acre lot, offering a rare combination of privacy, design, and lifestyle. Soaring 17 ft ceilings and walls of glass invite the outdoors in, showcasing breathtaking vistas from the open-concept main level. The chef’s kitchen features walnut cabinetry, quartz countertops, and premium appliances, seamlessly connected to a lakeview dining area and vaulted living room with gas fireplace. Step outside to your private resort: a heated saltwater pool with swim jets, putting green, and hot tub—each space perfectly positioned to enjoy west-facing sunsets over the lake. Entertain on the covered upper deck with topless glass railings and power awning, or unwind in the custom media room, bar, or rec space below. Exclusive Adventure Bay amenities—including tennis and pickleball with private hiking trails and lake access onto Okanagan Lake with a large private dock for swimming and boating — this is Okanagan living elevated. (id:60626)
Unison Jane Hoffman Realty
2650 141 Street
Surrey, British Columbia
Nestled in the prestigious Elgin neighbourhood, this exceptional 0.777-acre lot offers the perfect canvas to build your dream home. Tucked away on a peaceful cul-de-sac, the property is accessed by a long driveway alongside a lush greenbelt with a serene creek, creating an idyllic and private setting. This expansive lot provides ample space for a custom estate, surrounded by nature yet just minutes from top-rated schools, parks, and essential amenities. A rare opportunity to secure a prime piece of real estate in one of South Surrey's most sought-after communities. (id:60626)
Jovi Realty Inc.
375 Queensway
Espanola, Ontario
Prime residential development site. 33 acres of opportunity! An exceptional investment for Developers! This expansive 33 acre property is perfectly located on the south side of Espanola, offering unparalleled potential for mixes residential development. Key features; fully serviced with water, sewer and natural gas available at the lot line. Conveniently located near the hospital and shopping center. Ideal for retirement homes, long term care facilities, or residential projects. Addition perks; Environmental studies completed and available with a conditional offer, strong potential for community-focused living. Don't miss out on this rare development opportunity in prime location. Bonus NO development fees. (id:60626)
RE/MAX Crown Realty (1989) Inc.
43 Frye Road
South Frontenac, Ontario
In true Tuscan style, exquisite country home radiates graceful elegance and refined sophistication. The home's exterior cultured stone blends beautifully with 85 lush acres of green meadows, pond and woodlands. Wrap-around covered verandah an architectural marvel showcasing the stone wall and amazing arched front door built from solid oak. Welcoming foyer offers double closet and terra cotta ceramic floor. Gracious living room with accent beams, cherry hardwood floors and views of peaceful landscape. Formal dining room opens to verandah, expanding your living outdoors. Dream kitchen full of light from over-sized window plus - grand chef island, thick granite counters with rounded corners, quality Cataraqui cabinets and hi-end glazed ceramic floor. Next to kitchen is dinette with access to verandah, a place to savour morning coffee. Spacious family room lovely exposed beams and corner brick fireplace with handsome log mantle, brick hearth and arched wood-burning insert. Solarium a fabulous five-sided pentagon, soaking in light while offering views of perennial gardens. Office nook with solid granite desk and storage cabinets. Main floor powder room & large laundry room with glazed ceramic floor. Upstairs, spa primary suite features walk-in closet & 6-pc ensuite with wrap-about two-sink vanity, ultimate soaker tub & ceramic shower. Two more bedrooms & 3-pc bathroom with ceramic shower. Lower level radiant floor heating flows thru rec room, second family room, library, two dens/flex spaces and powder room. Home's metal roof 2020 with 50 yr warranty. Hookup for a generator. Detached 3-car garage has workshop area with 250V outlet. Superiorly built horse barn has tack room with hydro and water. Four fenced paddocks plus two run-ins & riding ring. Driveshed for equipment storage. Located on municipal maintained road. Just 1 km to boat launch on Buck Lake. And, 30 mins to Frontenac Provincial Park, a natural wonder of 5,300 hectares. 15 mins Westport or 30 mins Kingston (id:60626)
Coldwell Banker First Ottawa Realty
11 August Crescent
Otterville, Ontario
Welcome to 11 August, a refined blend of elegance, comfort, and thoughtful design nestled in one of the area’s most sought-after communities. This exceptional bungalow is a true retreat—where architectural sophistication and curated landscaping create an inviting sanctuary you’ll be proud to call home. Step inside and be captivated by the grand living room, where vaulted ceilings and a dramatic wall of windows flood the space with natural light and frame breathtaking views of the lush, ever-changing scenery. Striking black and white contrasts throughout the home lend an air of contemporary sophistication, with the living room’s sleek fireplace serving as a bold yet cozy centerpiece. At the heart of the home is a sun-drenched double island kitchen—a dream for both everyday living and entertaining. Abundant windows invite the outdoors in, making every culinary moment feel inspiring and connected to nature. The primary suite is a serene escape, featuring a spa-inspired ensuite with a freestanding tub, dual-head walk-in shower, and elegant modern finishes. The fully finished lower level expands your lifestyle possibilities with a dedicated media zone, an additional bedroom for guests, and a beautifully outfitted home gym complete with glass double doors and a full bath for post-workout convenience. For hobbyists and outdoor enthusiasts, the property boasts a massive detached garage in addition to the double attached garage. With front and rear overhead doors, it’s perfectly equipped to house your vehicles, recreational gear, and workshop needs. Step outside to your covered back patio, complete with a vaulted ceiling and pot lighting—perfect for morning coffee or hosting unforgettable evenings under the stars. (id:60626)
Real Broker Ontario Ltd.
923 Dundas Street W
Toronto, Ontario
Own a Piece of Trinity-Bellwoods! Rare Investment Opportunity in Vibrant Dundas West! Calling all investors! This unique property offers a prime location steps from Trinity-Bellwoods, in Toronto's hottest neighborhood. The Dream Combination: Income-producing commercial space: The main level features a thriving bar with a large, well-equipped kitchen. Cozy upper-level 2 bedroom apartment features a 4-piece bathroom. Unbeatable Location: Steps to Trinity-Bellwoods Park: This sprawling green space is a haven for nature lovers, joggers, and dog walkers. Capture the foot traffic of this high-activity zone. Transit to the Doorstep: Effortless TTC access to Toronto's vibrant downtown core for tenants and patrons alike. Surrounded by amenities: Local restaurants and cafes, Queen West shopping just to the south, and excellent schools are all within walking distance, creating a highly desirable address. Increasing Density: local developments will ensure strong foot traffic into the future. (id:60626)
Chestnut Park Real Estate Limited
1558-62 Baseline Road
Ottawa, Ontario
INVESTORS - EXCELLENT OPPORTUNITY! This 4-unit, 20-room building is located steps from Algonquin College and College Square, close to public transportation, restaurants, and much more. Each unit has its own laundry room for residents' convenience and individual meter. Flooring: Vinyl. Ideally located, this property is perfect for investors looking to expand their portfolio. 24-hour notice for showings is required due to tenants. (id:60626)
Right At Home Realty
3791 Line 10
Bradford West Gwillimbury, Ontario
Welcome to a one-of-a-kind 10.4-acre country retreat where history, functionality, and opportunity meet. This rare gem features flat, farmable land, mature fruit trees, and multiple versatile structures perfect for farming, homesteading, or creating your own private oasis. The heart of the property is a charming, 100-year-old farmhouse, rich in character and full of soul, where you can enjoy peaceful mornings and evenings on the back porch. Bonus structures include a large converted barn, ready for a workshop, or creative space, a 3 season greenhouse, a storage shed with plumbing and electrical hook-ups in place, attached single-car garage plus a bonus detached two-car garage, a trailer currently used for storage, and a chicken coop. Toward the back of the property, you'll find a small environmentally protected area, preserving the natural beauty and adding privacy. Whether you're dreaming of a working farm or just want to stretch out and breathe on your own land, this property offers endless possibilities. Roof 2023, oil tank 2022. (id:60626)
Ipro Realty Ltd.
10 Eagle Ridge Court
Glen Morris, Ontario
GLEN MORRIS GEM: SPRAWLING ESTATE WITH POOL, TRIPLE GARAGE & MORE. Tucked away on a quiet court in the heart of Glen Morris, this stunning custom bungalow offers a rare blend of privacy, comfort, and income-generating opportunity—all wrapped in an idyllic country setting. Set on nearly 1.48 acres of meticulously landscaped land, this 3-bedroom + main floor office, 2.5-bathroom home spans over 3,467 square feet of beautifully finished living space. From the moment you arrive, the sweeping driveway, manicured trees, and oversized triple-car garage set the tone for what’s to come. Step inside and discover soaring ceilings, rich hardwood floors, and an open, airy layout that’s perfect for family living or entertaining guests. The spacious kitchen, complete with custom cabinetry and granite counters, opens to the great room where large windows and a cozy fireplace create a warm and welcoming ambiance. Downstairs, the finished lower level with a separate entrance and rough-in for a bathroom offers endless possibilities—whether you're envisioning a guest suite, in-law setup, or income apartment. The backyard is truly the showstopper: enjoy summer days lounging by the in-ground pool, surrounded by stamped concrete and lush greenery. The propane pool heater is disconnected, but the included solar blanket offers an eco-friendly alternative. And speaking of solar—the fully owned solar panel system at the rear of the property generates significant monthly income. (Full income details available upon request.) It's a unique feature that adds both value and long-term savings to this already incredible property. Additional highlights include a new pool liner, pump, and filters 2024, pot lights throughout, central vac, r/o system, and uv filters, 200 amp panel, mature landscaping throughout, and a peaceful, family-friendly setting just minutes from the Grand River and nearby trails. Enjoy country living with every imaginable amenity just minutes from Paris, Brantford, and Cambridge. (id:60626)
RE/MAX Twin City Faisal Susiwala Realty
1364 Aymond Crescent
Oakville, Ontario
Brand new Never Lived in Before, Corner premium lot home located in one of Oakville's most prestigious and family-friendly neighbourhoods, backing onto a serene ravine for added privacy and natural beauty. This beautifully crafted residence offers over 3,714 sq ft of above-grade living space, thoughtfully designed with high-end finishes and countless upgrades throughout. The chef-inspired kitchen features premium cabinetry, quartz countertops, gold brushed faucets and accessories, and top-of-the-line stainless steel appliances. Wide-plank hardwood flooring flows across both the main and second floors, complemented by oak stairs with elegant metal spindles. With soaring 10 ft ceilings on the main floor and 9 ft ceilings on the second, the home feels airy and grand. A versatile loft can easily be converted into a fifth bedroom or used as an office or media room. The primary ensuite serves as a spa-like retreat with a free-standing soaker tub and custom tile work. The home also includes second floor laundry with cabinetry, designer light fixtures, upgraded windows, pot lights throughout, and rough-ins for central vacuum and a security system. The layout is practical and elegant with separate living, dining, and family rooms, offering both comfort and function. Situated just minutes from Highways 403 and 407, top-rated schools, parks, banks, and all essential amenities, this move-in ready luxury home leaves no detail overlooked. (id:60626)
Ipro Realty Ltd.
212 Wild Rice Trail Se
Georgian Bay, Ontario
SIX MILE LAKE MUSKOKA- A Year-Round, Rare Offering at The Tranquil North End of The Lake Welcome to 212 Wild Rice Trail, Where 928 feet of Waterfront Meets Nearly 2 acres of Natural Privacy. Tucked into a Sheltered Bay with South/East exposure, This Architecturally Striking A-frame Cottage Offers Approximately 1,900 sq ft of Elegant Comfort, Wrapped in Muskoka's Breathtaking Beauty.***The Details*** 4 Bedrooms 3 Baths Designed for Seamless Indoor-Outdoor Living, The Expansive Entertaining Deck Captures Panoramic Lake Views and Sunlight All Day. Great Room is Open Concept Main Floor with a Wood Fireplace Insert. There is Primary Bedroom Main Floor and also Another One on Upper Level, Both have Ensuites. Included in The Sale: a 2002 Rinker Captiva Boat, 2 kayaks, 1 Canoe and a fully Equipped Kitchen Offering a Turnkey Luxury Escape. Residents Enjoy Public Access to Pickleball, Tennis, and Basketball Courts, All Just Minutes Away. Positioned as The Final Property on a Quiet Cottage Road, This Retreat is Both Secluded and Connected with High Speed Internet. Whether you seek a Four-Season Sanctuary or a Legacy Family Property, 212 Wild Rice Trail Invites You to Embrace The Art of Lakeside Living.***More Info*** Protected Docking Ensures Effortless Boating Access, While World-Class Fishing, Kayaking, and Winter Snowmobiling Await Just Beyond The Shoreline. Six Mile Lake is a Dream Destination for Those Who Want to Experience the Best Freshwater Boating Muskoka has to Offer. Located within 1.5 hrs of The GTA, & 25 Min to Port Severn. 30 Min to Coldwater or MacTier 45min to Midland. Golf, Downhill Skiing & Restaurants are Also Close By. Leave Directly from Your Property on Your Snowmobile or ATV to The Trails. Amazing Summer Boating Exists Right from Your Own Dock. Great Fishing - Lake Trout, Northern Pike, Smallmouth Bass, Walleye and more Found in The Lake. (id:60626)
Royal LePage In Touch Realty
1737 Queen St
Sault Ste. Marie, Ontario
Presenting 1737 Queen Street East – An Exceptional Waterfront Estate Welcome to refined living on the St. Marys River. Nestled in one of Sault Ste. Marie’s most sought-after areas, this prestigious waterfront estate is a rare fusion of timeless elegance, modern luxury, and unmatched craftsmanship. Mature, manicured landscaping creates a peaceful country feel, just moments from the Sault Golf & Country Club and city conveniences. Inside, the home boasts 5 bedrooms, 5 bathrooms, and over 3,700 sq. ft. of masterfully designed living space, plus an additional 488 Sq ft finished basement. A chef’s kitchen with panoramic water views is anchored by an 11-ft quartz island, Wolf range, Sub-Zero fridge, and cocktail bar. The great room features a carved antique mantel, Brazilian redwood herringbone flooring, custom millwork, and designer lighting. Retreat to the principal suite with custom fireplace, luxurious walk-in closet, and spa-like ensuite with heated tile floors and an impressive glass shower. Entertain in style in the octagonal home office, formal dining room, or in the fully finished lower level featuring a poker room, private movie theatre, and high-end laundry zone. Outdoors, enjoy paver stone walkways, stamped concrete patios, a full irrigation system, and direct access to Great Lakes boating. A 17kW natural gas generator, 400-amp service, and extensive recent upgrades ensure comfort, security, and peace of mind. This is a once-in-a-generation offering — a turn-key, move-in-ready legacy home. (id:60626)
Century 21 Choice Realty Inc.
11405 Drag Lake East Shore
Dysart Et Al, Ontario
Welcome to Redrocks - the most significant private offering on Haliburton's coveted Drag Lake. With over 2,500 feet of pristine south and west facing Canadian Shield shoreline and 42+ acres of untouched forest, this rare water-access sanctuary is defined by its unparalleled scale and peaceful seclusion. Here, true luxury lies in what cannot be replicated: the vastness of the land, the stillness of the setting, and the rare privilege of absolute privacy. Intentionally set within this commanding landscape, the architecturally designed eco-retreat embraces the idea that space, silence, and simplicity are the ultimate indulgences. Like a bridgeway to nature, the structure is perched high in the tree canopy, fostering an elevated and intimate connection with the surroundings. Select-grade clear Douglas Fir envelops the loft-like interior in natural warmth, with oversized windows and glass doors blurring the line between interior and landscape. Designed by an award-winning team and crafted with sustainability at its core, the fully insulated structure is solar-powered and built to maximize passive heating, cooling, and cross-ventilation. Additional quarters include a lower-level suite and the original waterside bunkie - each offering its own charm and sense of retreat. The residence comfortably sleeps 6-8 guests, with a fluid and open layout designed for intimacy and flexibility. By July, a 100ft sand beach emerges in the private bay - an exquisite seasonal reveal that continues to grow through to fall. The acreage invites quiet exploration through meandering trails that lead to a 40ft cascading waterfall, a fern-filled valley, and sun-warmed granite outcrops for lakeside picnics and sunset vistas. Hike atop the private cliffside for sweeping views of Drag Lake. Whether envisioned as a private retreat, a legacy holding, or a future compound, Redrocks marries the essence of traditional cottaging with modern design, where you can fully experience and connect with nature. (id:60626)
RE/MAX Professionals North
4 - 1254 Barlochan Road
Muskoka Lakes, Ontario
Single family cherished since the 1800's, this 82 acre lakefront landbank holding in the Barlochan corridor of Lk. Muskoka between Hudson's Point & Hemlock Point is available to be sold for the very 1st time in its history. ~180 feet (more or less) along the present water's edge with idyllic rippled sandy bottom cove, southern exposure, and a gently sloping 2.5 acre lakefront lot prime for redevelopment. The 80 acre backlands afford the rare and exciting chance to enjoy nature hikes, create recreational trails, or merely for privacy and conservation purposes. With its ease of access, and ideal location just off shore to numerous Beaumaris area islands, it would alternatively make a perfect jump-off spot, with drive to the shore potential and being under 2 hours to Toronto. The possibilities are seemingly endless. A very quaint, rustic, ~264 sq. ft. 2 bedroom water's edge cabin with stove & separate ~192 sq. ft. 2 room sleeping cabin with screened porch, are enjoyable "as is". However, these lands lend themselves to redevelopment, with granite outcroppings, towering pines, gentle contours, and a mixture of both rocky and sandy bottom shallower water shoreline with south exp. & a long view to the SE. High end properties in the neighbourhood. "The little house on the big block". Being marketed & sold in "as is" condition. (id:60626)
Harvey Kalles Real Estate Ltd.
10 - 40 Westmoreland Avenue
Toronto, Ontario
A Rare Offering in a Landmark Setting. Welcome to this extraordinary 2-bedroom, 3-bathroom townhouse an architectural masterpiece nestled within a converted 1914 Neo-Gothic church. Spread across four thoughtfully designed levels, this residence seamlessly combines historic character with refined modern living. Step inside and be captivated by soaring cathedral ceilings, original stone detailing, and expansive glass windows that bathe the interior in natural light. The open-concept main floor is a showstopper, featuring a chef-inspired kitchen complete with a Sub-Zero fridge and wine cooler, quartz countertops, gas stove, and custom cabinetry all set against a backdrop of preserved architectural elements. Enjoy seamless indoor-outdoor living with dramatic wall-to-wall folding doors leading to a covered patio outfitted with a stainless steel Wolf BBQ and gas fireplace perfect for entertaining or unwinding in style. The second level offers a beautifully integrated custom office, entertainment unit, and fireplace surrounded by rich wood finishes and bespoke built-ins, creating an inviting and functional living space. Upstairs, both bedrooms offer private retreats, each with a spa-like ensuite showcasing modern fixtures, marble accents, and walk-in showers. The primary suite is a true sanctuary, highlighted by vaulted ceilings and exposed beams that pay homage to the homes storied past. Additional features include heated floors, smart home technology, and private underground parking with a storage locker all the comforts of modern luxury within a one-of-a-kind historic setting. Offering a rare fusion of timeless elegance and sophisticated design, this remarkable townhouse invites you to own a piece of architectural history. Over $50,000 in Premium Upgrades, including a statement Restoration Hardware chandelier in the kitchen, custom built-in bookshelves with integrated office space, expansive custom closet cabinetry in both bedrooms, and a sleek outdoor gas fireplace (id:60626)
Right At Home Realty
1907 Avenue Road
Toronto, Ontario
A Spectacular Toronto Prime Commercial and Residential Area! Mixed Use Store Front with Full Basement and Apartment/Office Above with Quality Tenants In Place! 2 Entrances at the Front and 3 at the Rear of the Building (Upper Level Apartment, Main Floor Walk Out and Lower Level Walk Up)! 4 Potential Parking Spaces At Rear as Well - 3 Spaces for the Main Floor Tenant and 1 For the Second Floor Tenant. The Main Floor Offers a High Visibility Storefront with 10.3ft High Ceilings, Open Concept Floor Plan, Bathroom and Direct Access to Rear of Building! The Main Floor Also has Direct Access and Use of Full Basement with a 6.2ft Clearance, Bathroom, Storage Areas and WALK UP Access to Rear of the Building From the Basement! Main Floor Leased to a Quality Nationally Franchised Tenant with an Art Studio Business! Spacious and Well Kept 2 Bedroom Upper Level Residential Apartment with Front Access and Second Entrance from Rear! Excellent Floor Plan with Spacious Living Room, 2 Bedrooms, Open Concept Dining Room with Walk Out, Family Sized Eat-In Kitchen, Laundry Ensuite and Full Bathroom! The First Rate Upper Level Tenant Maintains the Apartment in Meticulous Fashion and is Willing to Stay. Incredible Location Literally has a TTC Stop at its Doorstep, Steps to Highway Access and Surrounded By A Stunning Residential Area as Well as Many Premium Quality Commercial Neighbours! (id:60626)
Royal LePage Terrequity Realty
1202 Ocean Park Lane
Saanich, British Columbia
OPEN HOUSE SATURDAY AUGUST 2ND FROM 1-3 PM. Privately tucked behind secure, automated gates, this 6 BR / 6 BA custom-built 2007 West Coast residence has been fully and extensively renovated throughout to offer over 4,200 SF of updated elevated living. A grand entry leads to sun-soaked interiors, soaring ceilings, gleaming hardwood floors, and refined finishes throughout. The main level flows seamlessly with expansive open-concept living and entertaining spaces, while the upper floor showcases four spacious bedrooms—each with its own ensuite, offering comfort and privacy for all. A separate 2 BR suite provides ideal accommodation for extended family or guests, while a self-contained den/office offers flexible lifestyle options. Set amidst lush, landscaped grounds, this home exudes timeless elegance and style. Just moments from beaches, top schools, golf and shopping—this is luxury living in one of Victoria’s most sought-after coastal communities. (id:60626)
Newport Realty Ltd.
45227 Cabot Trail Highway
North Shore, Nova Scotia
The Sea Parrot Oceanview Manor awaits! This stunning oceanfront resort offers 362 ft of accessible waterfront on 7.68 private acres along the world-renowned Cabot Trail in Cape Breton, Nova Scotia. Ideally located on popular tourist route near top golf destinations like Highland Links, Cabot Links, and Cabot Shores, and close to the revitalized Cape Smokey Ski Resort.In operation for over 15 years, the Sea Parrot has a strong international referral and repeat guest base. This turnkey business includes furnishings, equipment, supplies, a top-ranked URL, and an established business numbereverything needed to continue its success. Accommodations include 5 cottages with full kitchens (4 x 2-bed, 1 x 1-bed wheelchair accessible), 3 studio apartments with kitchenettes and ocean-view balconies, 1 oceanfront camper, and a uniquely converted boat house.The main residence features panoramic ocean views through two-story windows, a 2-way wood-burning fireplace shared with the primary suite, Bose sound system, floor-to-ceiling bookshelves, wet bar, and wine fridge. Slate floors with in-floor heat run throughout the main level.The chefs kitchen boasts stainless steel appliances, double ovens, and a tiled island with seatingopen to the great room. The spacious primary suite includes a luxurious en-suite with jet tub, tiled double shower, and access to a 3,000 sq ft covered wraparound deck with sauna and hot tub. A formal dining room, large office, ½ bath, TV room, and second kitchen complete the main floor. Upstairs are two additional bedrooms, each with en-suites. The grounds are designed for relaxation with pergolas, hammocks, 2 hot tubs, and a fire pit. Remaining treed acreage offers development potential for more accommodations or retail.With underground drainage and wiring in place, views remain pristine. Whether you envision a thriving business, a private family retreat, or a multi-family compound, the Sea Parrot offers unmatched potential in a breathtaking locati (id:60626)
Exp Realty Of Canada Inc.
315 Yonge Boulevard
Toronto, Ontario
Welcome to 315 Yonge Blvd. A one-of-a-kind opportunity in the heart of Armour Heights. Tucked away at the end of a child-safe cul-de-sac, this stately custom-built home sits on an extraordinary 16,566 Sq. Ft. ravine lot with generous table land a rare offering that backs onto the Don Valley Golf Course for ultimate privacy and serene green views. Lovingly maintained by the same family since 1987, the home offers over 4,400 Sq. Ft. of well-planned living space plus a built-in 2-car garage and private drive. The updated kitchen is timeless and functional, featuring granite countertops, stainless steel appliances, custom cabinetry with valance lighting, and a bright breakfast area with walkout to the deck. The warm panelled family room, with its wood-burning fireplace and large windows, is ideal for relaxed evenings or family gatherings. Upstairs, the oversized primary suite is a true retreat with a private balcony, walk-in closet with built-ins, and a beautifully renovated 7-piece ensuite with marble finishes, a freestanding soaker tub, and frameless glass shower. Three additional bedrooms share a spacious 5-piece bath. The lower level features a sprawling recreation room with gas fireplace and wet bar, a den or games area, a 3-piece bath, and a dedicated, climate-controlled wine cellar. The renovated laundry/mudroom includes direct access from both the garage and side entrance, along with an updated 2-piece powder room perfect for busy families. Located within walking distance to Armour Heights Public School, The Toronto Cricket Club, and minutes to York Mills Station, this is a home that offers space, privacy, and long-term value all in a setting that's rarely available. (id:60626)
Harvey Kalles Real Estate Ltd.
#386 52224 Range Road 231
Rural Strathcona County, Alberta
Where luxury living meets an active, outdoor lifestyle, 3 km from Sherwood Park. This stunning walk-out bungalow with loft on 1.99 acres was designed with both comfort and connection in mind. Inside, thoughtful upgrades and high-end finishes elevate every corner, from the chef-inspired kitchen to the primary suite, complete with a walk-in closet and private dressing room. Four spacious bedrooms, a theatre room, home gym and a lower-level wet bar and games room create the perfect blend of everyday function and entertainer’s flair. Step outside and you’ll find yourself immersed in a quiet retreat made for living well, whether you're practicing on the putting green, shooting hoops on the sports court, or hosting on the two-tiered decks. The upper deck features a two-way fireplace and sweeping views, while the lower level opens to interlocking stonework and beautifully landscaped grounds, all cared for by an UG sprinkler system. With spaces designed to bring people together, this is more than just a home! (id:60626)
Sotheby's International Realty Canada
221 Point Road
Grey Highlands, Ontario
Lake Eugenia living just hits different; it's where days are slower, the views are better, and this five-bedroom waterfront home offers the kind of privacy most cottages don't. Set on a large, beautiful lot, this property is designed for year-round living with the feel of a weekend retreat. The backyard is deep with mature maple trees & a hedge that offers privacy from the road. There's plenty of room for outdoor play, lawn games, or just sitting back on the covered porch listening to the birds. On the waterfront side, trees & hedging line both boundaries, offering rare seclusion. A large deck off the house overlooks the lake, with beautiful views & all-day sun. The double dock is perfectly set up for a pontoon & an extra sitting area to stretch out. With sunshine until dinnertime, this is where you'll want to stay all afternoon. Inside, there are five bedrooms, including a main floor primary, plus two full baths, one on each level. Inside, the home offers five bedrooms, including a main-floor primary, and two full bathrooms, one on each level. The main floor has a semi-open layout that makes entertaining easy, with a kitchen, dining area, and living room that flow together naturally. A beautiful stone fireplace anchors the living room and makes winter weekends just as special as summer ones. Upstairs, a central sitting area gives you the flexibility for a second TV room, teen hangout space, or home office if you're making the cottage your full-time home. A dedicated mudroom off the side entry gives you a practical space to stash skis in the winter and swimsuits and towels in the summer. Thoughtfully maintained, you'll see pride of ownership in every detail. The oversized double garage has room for parking, workshop space & storage for all your toys. There's also a shed & a bunkie for guests or gear. Whether you're after a four-season escape or a waterfront home base, this one offers space, privacy & sunshine in all the right places. (id:60626)
RE/MAX Summit Group Realty Brokerage
2399 Garry Oak Dr
Nanoose Bay, British Columbia
Set within a rare & highly coveted 5.8 ac parcel of pristine waterfront acreage, this extraordinarily private estate offers an unparalleled sense of tranquility. The secluded park-like property showcases a majestic forest comprised of unique varieties of rhododendrons & old-growth cedars that pepper the property and the banks of a gently meandering creek feeding into the private beach. At the heart of this verdant haven stands a Cape Cod-style board & batten clad residence, harmoniously embraced by Garry Oak trees. The home features expansive entertaining rooms, a bright conservatory lush with large-scale plantings, & a generous sit-in family kitchen equipped with stainless steel appliances. A formal dining room with a convenient pass-through to the kitchen enhances both form & function. At the entrance of the gated drive lies a detached workshop, featuring a service pit, substantial workbench, & an upper-level loft. An exceedingly rare offering of natural beauty & refined quality. (id:60626)
Royal LePage Parksville-Qualicum Beach Realty (Qu)
703 135 E 13th Street
North Vancouver, British Columbia
Welcome to this sought-after 2 Bed + Den corner home in Millennium Central Lonsdale - North Vancouver´s luxury concrete tower. From the moment you walk in, you feel the freedom of space: bright, airy, and open with stunning south & southwest water views. The versatile den works as a home office, media room, or 3rd bedroom. Enjoy 346 sqft of sun-filled balcony, A/C, floor-to-ceiling windows, and 2 secured parking stalls. Steps to Whole Foods, cafes & transit. Effortless, elevated living. Resort-style amenities: concierge, outdoor pool, hot tub, steam room, lounge, party room, garden ... Steps to Whole Foods, cafes & transit ... Virtual Guide: https://youriguide.com/703_135_13e_northvan (id:60626)
Sutton Group-West Coast Realty
Lot 5 Conc 2 Southgate Side Road
Southgate, Ontario
94.907 Acres, rare opportunity with 10 separate parcels, Ideal for potential future Estate Country Lots. Front 5.57 acres being farmed. Diverse landscape with a mix of trees, bush, offering privacy. Whether you are looking to farm, hunt, or simply escape the hustle and bustle, this property is a rare find. Don't miss out on this chance to own a piece of paradise. Ideal hobby farm, recreational property or build your home in a beautiful country setting. (id:60626)
Pontis Realty Inc.



