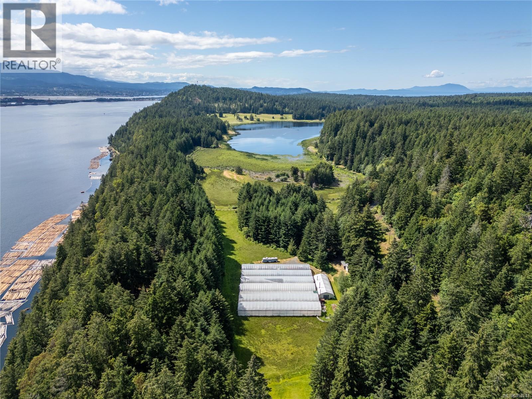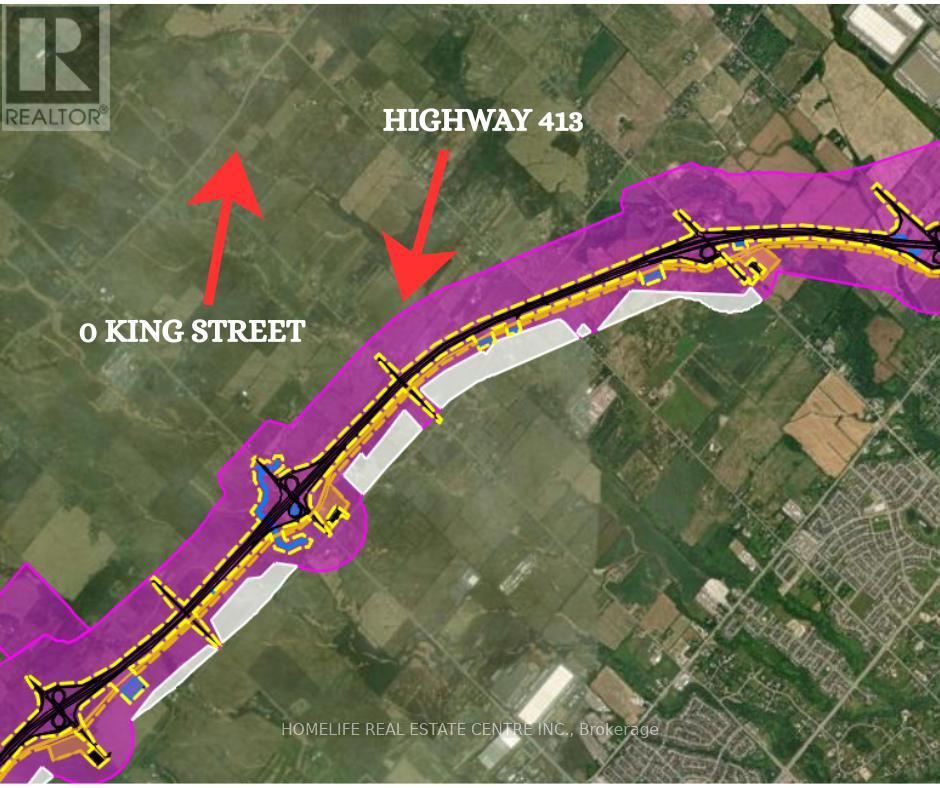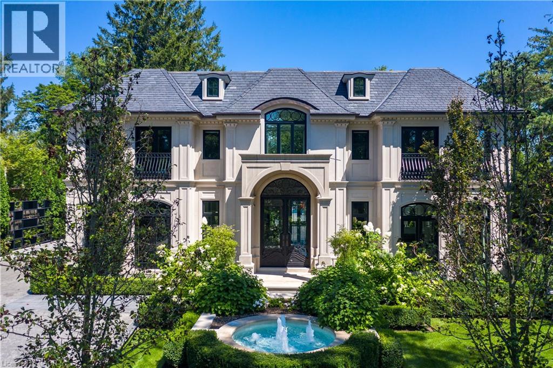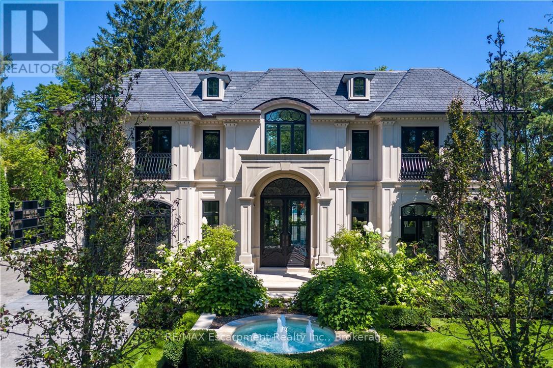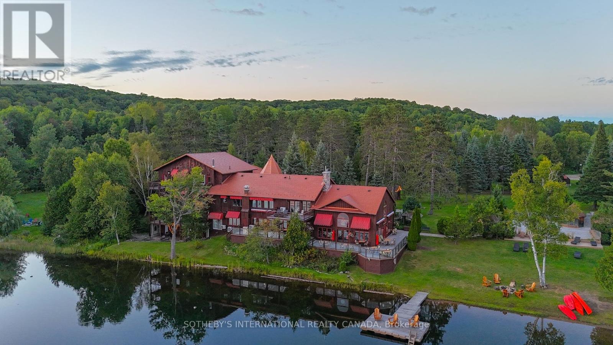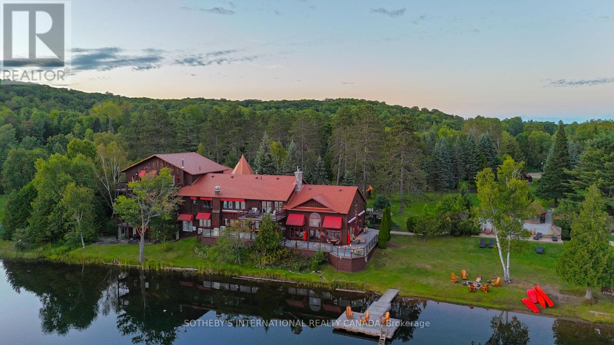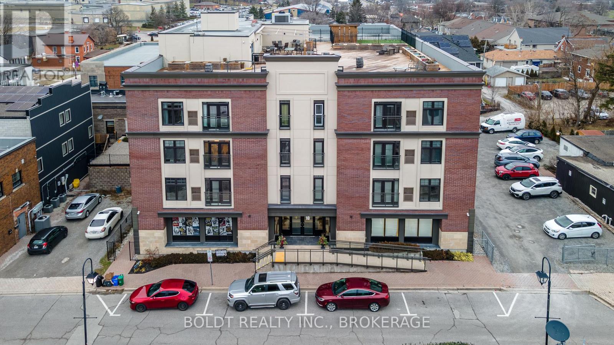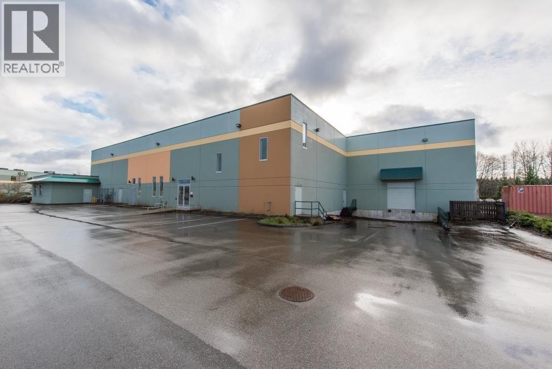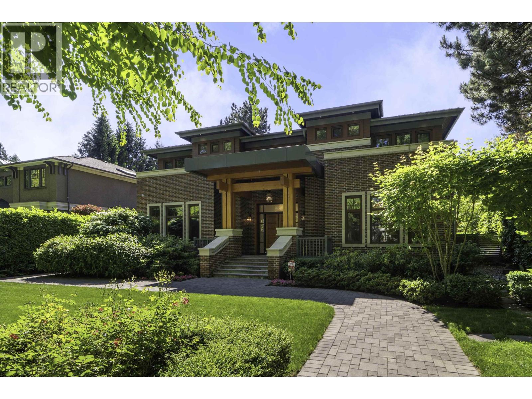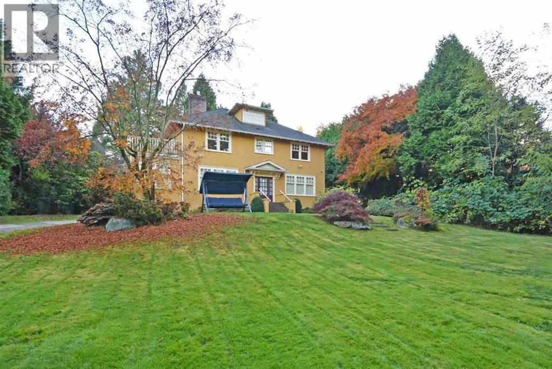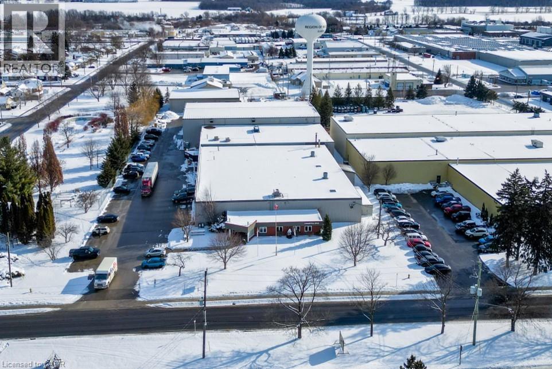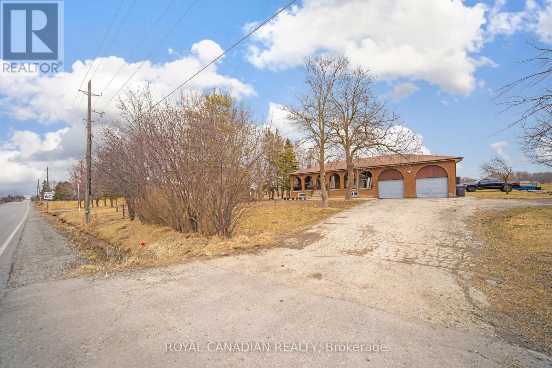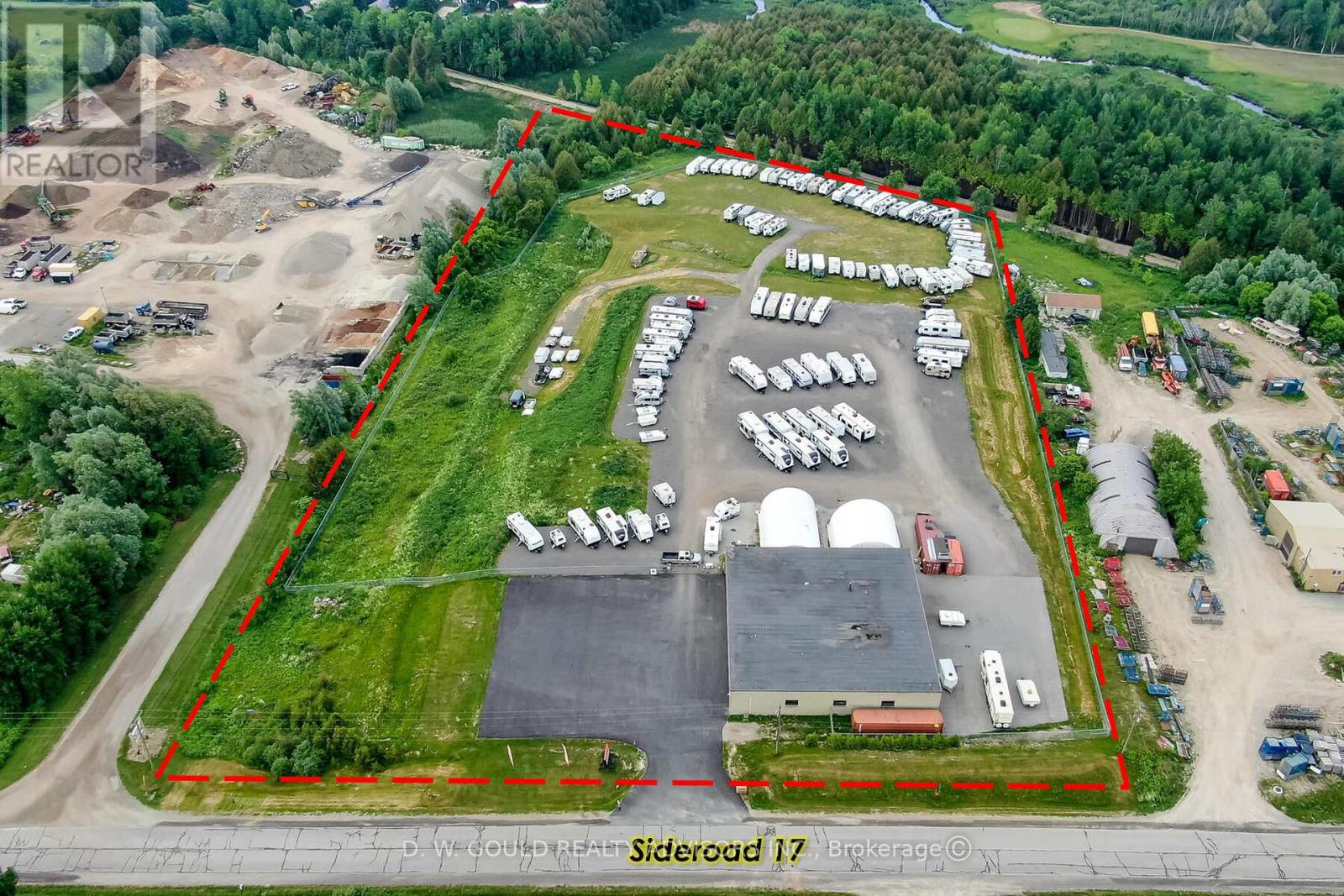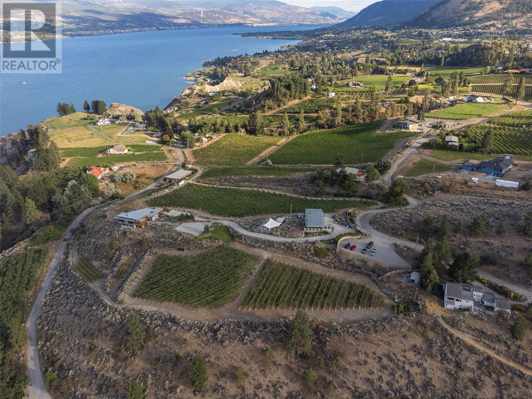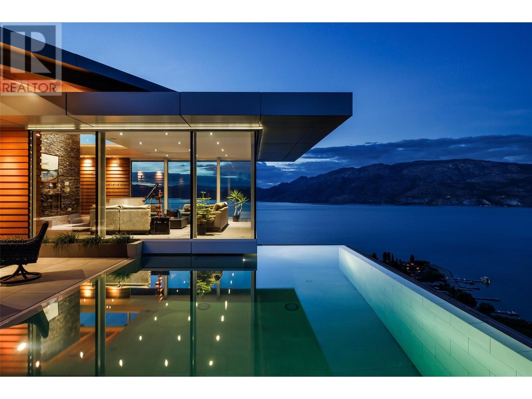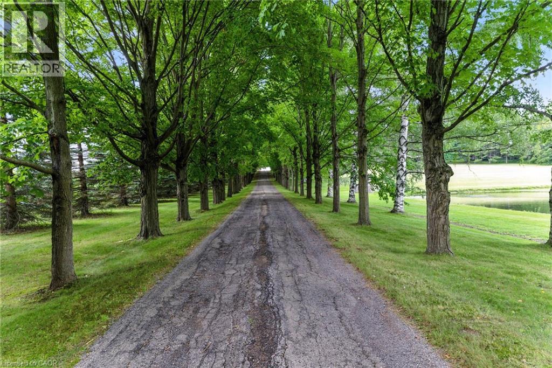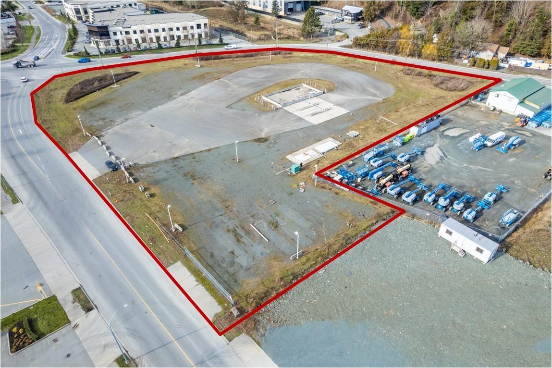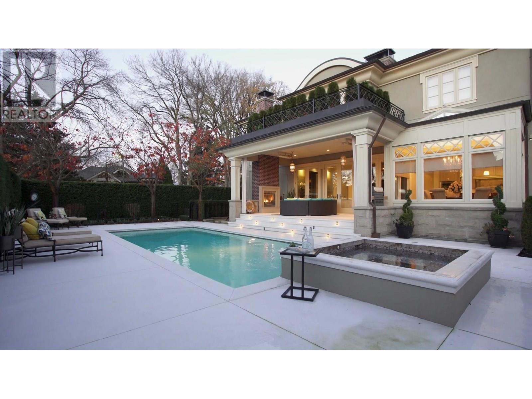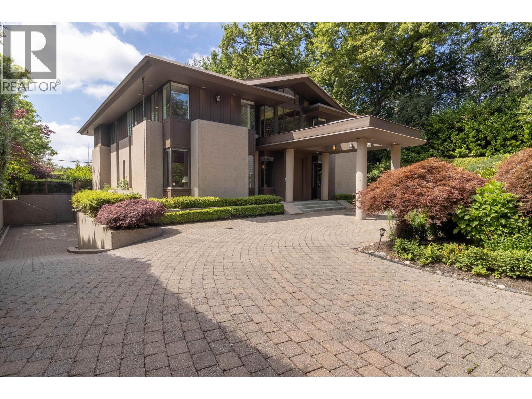2998 Rosebery Avenue
West Vancouver, British Columbia
A world class estate in the prestigious Altamont neighbourhood of West Vancouver. This gorgeous residence designed by Craig Chevalier & built by Steve Bradner sits majestically on a private park-like estate with mature plantings throughout. Approx 7,830 sf of luxurious living incl expansive living space on 3 generous levels w formal living & dining areas w/high ceilings, large, gourmet chef's kitchen w/top-of-the-line appliances & lg centre island, walk-out garden, side terraces incl. a magnificent covered summer BBQ & dining area w fireplace outdoor lounge. 4 spacious bdrms up incl a breathtaking master w/sitting area, spa-like ensuite & elegant wardrobe area. Fabulous hm theatre, games rm, rec rm, gym, sparkling O/D pool & bubbling hot tub. One of Vancouver's finest homes. (id:60626)
Sutton Group-West Coast Realty
909 South Rd
Gabriola Island, British Columbia
Foreign Buyers Welcome! Beautiful peaceful Gabriola Island! Create your own legacy property for your family for years to come! This historical assemblage of 7 contiguous properties is situated on Gabriola Island, east of Nanaimo, Vancouver Island, BC. Encompassing 327 acres, this amazing property features a spectacular private lake, significant oceanfront with a landing area for a marina, income producing booming grounds, and high bank building sites with views. The main home overlooks the lake and a 9 hole golf course ( currently leased by Gabriola Golf Course). The property includes 4 homes, a working farm with livestock, commercial grade green greenhouses, a dam and a 140KW pelton wheel hydro plant. With a diverse range of land uses, predominantly Agricultural Land Reserve, the opportunities for a private estate or a larger scale working farm are endless. Gabriola features shopping, restaurants, coffee shops, artisan studios, a medical clinic, many professional offices, parks, beaches and hiking trails. (id:60626)
Sotheby's International Realty Canada
0 King Street
Caledon, Ontario
Ideally located 14.5-acre parcel on King Street, offering a prime land banking opportunity in Caledon. Featuring wide frontage and situated just north of the planned Highway 413 corridor, this property presents outstanding future development potential. It lies outside the Greenbelt, Oak Ridges Moraine, and Niagara Escarpment, ensuring a smoother path toward development approvals. With excellent exposure, accessibility, and strong long-term growth prospects, this is an exceptional investment for developers or investors looking to secure a key position ahead of Caledon's next growth phase. Vendor Take-Back (VTB) financing available up to 50% for qualified purchasers. (id:60626)
Homelife Real Estate Centre Inc.
15 Chartwell Road
Oakville, Ontario
15 Chartwell Rd offers a lifestyle of unparalleled luxury.Drive through the gates & discover the grandeur of this palatial estate.South of Lakeshore,1 door from the lake on a half acre lot.Painstakingly curated, the contemporary limestone masterpiece you’ve been waiting for. Solid iron doors lead to a grand foyer revealing the opulent book matched marble floors.Floor to ceiling windows & French doors flood the house with light .Cascading waterfalls flank the hall.The Dining Room has statement lighting & servery making hosting a breeze.Soaring 18ft ceilings & a grand gas f/p are focal points of the Great Room,w/captivating views of the resort style yard.Experience culinary excellence in the black lacquer & glass kitchen by NEFF that features top of the line appliances & a B/I coffee machine & butlers pantry.The intimate Living Room w/ f/p is the ideal retreat.A main floor office w/built-in cabinetry.2 powder & 2 laundry rooms.The backyard oasis has a gunite pool,waterfalls,fire bowls,covered terrace & outdoor kitchen & f/p.The pool house has a change room,3-pc bath & servery.Towering trees surround the home & are positioned to create privacy.A stone driveway,circular fountain & lush gardens create a breathtaking landscape.Floating marble stairs divide the 3 levels of this home or, you can take the elevator.Skylights make the upstairs airy & bright.The principal suite has nearly 13ft ceilings, an exquisite 6-pc ensuite &2 walk-in closets. A private balcony overlooks the yard.3 add'l bedrms have 10-ft ceilings,private ensuites & walk-in closets.The LL caters to all family members.A 5th bedroom/ensuite makes an ideal guest suite.Gym,R/I Golf Simulator,home theatre,Wine Cellar & doggie Spa.The Games & Rec Rooms have a 2nd kitchen & walkout.Heated garage,baths & LL floors.Automation.Designed by Bill Hicks & features the artistic creativity of the KT Design Group. Located on Oakville’s Street of Dreams,this is an iconic living space designed to impress. Luxury Certified. (id:60626)
RE/MAX Escarpment Realty Inc.
15 Chartwell Road
Oakville, Ontario
15 Chartwell Rd offers a lifestyle of unparalleled luxury. Drive through the gates & discover the grandeur of this palatial estate. South of Lakeshore,1 door from the lake on a HALF ACRE LOT. Painstakingly curated, the contemporary limestone masterpiece you've been waiting for. Solid iron doors lead to a grand foyer revealing the opulent book matched marble floors. Floor to ceiling wdws & French doors flood the house with light. Cascading waterfalls fank the hall.The Dining Room has statement lighting & servery making hosting a breeze. Soaring 18-ft ceilings & a grand gas f/p are focal points of the Great Room,w/captivating views of the resort style yard. Experience culinary excellence in the black lacquer& glass kitchen by NEFF that features top of the line appliances & a B/I coffee machine & butlers pantry. The intimate Living Room with f/p is the ideal retreat. A main floor office w/built-in cabinetry.2 powder & 2 laundry rooms. The backyard oasis has a gunite pool, waterfalls, fire bowls, covered terrace & outdoor kitchen & f/p.The pool house has a change room,3-pc bath & servery. Towering trees surround the home & are positioned to create privacy. A stone driveway,circular fountain & lush gardens create a breathtaking landscape.Floating marble stairs divide the3 levels of this home or, you can take the elevator. Skylights make the upstairs airy & bright.The principal suite has nearly 13-ft ceilings, an exquisite 6-piece ensuite & 2 W/I closets. A private balcony overlooks the yard.3 add'l bdrms have 10-ft ceilings,private ensuites & W/I closets. The LL caters to all family members. A 5th bdrm/ensuite makes an ideal guest suite.Gym,R/I Golf Simulator,home theatre,Wine Cellar& doggie Spa. The Games & Rec Rooms have a 2nd kitchen & W/O.Heated garage,baths &LL flrs.Automation. Designed by Bill Hicks & features the artistic creativity of the KT Design Group. Located on Oakville's Street of Dreams, this is an iconic living space designed to impress! Luxury Certified! (id:60626)
RE/MAX Escarpment Realty Inc.
RE/MAX Escarpment Realty Inc
2004a, 2004b, 2006 Bay Lake Road
Bancroft, Ontario
Rare Investment Opportunity: Grail Springs Retreat for Wellbeing, Bancroft, Ontario. Discover a once-in-a-lifetime opportunity to own the world-renowned Grail Springs Retreat for Wellbeing, a Member of the Healing Hotels of the World. Nestled on 90+ acres of pristine forest, spring-fed lake and mineral-rich land in Bancroft Canada's mineral capital. Established in 1993, this multi-award-winning, intimate retreat combines luxury, sustainability, & holistic wellness in one turnkey package. The property features 13 elegant guest accommodations, a fully equipped spa, salt room, yoga & meditation facilities, stone labyrinth, outdoor thermal circuit, spring-fed lake, extensive walk trails, & a crystal crop meditation area. Built with purpose and vision, this is a destination for global wellness seekers. Includes owner's residence. An established business with international recognition, including the World Spa Award: Canada's Best Wellness Retreat for 2019-2024 Highlights include: Over 20,000 square ft of buildings, including the main retreat centre, spa, kitchen and dining room facilities, Executive home with acreage, staff apartment and laundry Kitchen and dining room, maintenance workshop, horse barns, tractor, maintenance vehicles, on-site laundry facilities. Private beach, lakeside amenities, meditation gardens, outdoor yoga deck Zoning in place for hospitality/wellness use. Sustainable infrastructure and eco-conscious systems are in place Private label, extensive 100% natural product line, boutique and online store. Whether seeking a unique business venture or a legacy property rooted in natural beauty and spiritual grounding, Grail Springs offers an unparalleled opportunity.Centrally located just 2.5 hours from Toronto and Ottawa, with year-round accessibility on Spurr Lake. 3 deeds: The Main Retreat (2004A Bay Lake Rd) -7.4 Acres. Executive home with large acreage of forest and trails (2004B Bay Lake Rd)- 76 Acres and staff apartment (2006 Bay Lake Rd)- 1.15 Acres. (id:60626)
Sotheby's International Realty Canada
2004a, 2004b, 2006 Bay Lake Road
Bancroft, Ontario
Rare Investment Opportunity: Grail Springs Retreat for Wellbeing, Bancroft, Ontario. Discover a once-in-a-lifetime opportunity to own the world-renowned Grail Springs Retreat for Wellbeing, a Member of the Healing Hotels of the World. Nestled on 90+ acres of pristine forest, spring-fed lake and mineral-rich land in Bancroft Canada's mineral capital. Established in 1993, this multi-award-winning, intimate retreat combines luxury, sustainability, & holistic wellness in one turnkey package. The property features 13 elegant guest accommodations, a fully equipped spa, salt room, yoga & meditation facilities, stone labyrinth, outdoor thermal circuit, spring-fed lake, extensive walk trails, & a crystal crop meditation area. Built with purpose and vision, this is a destination for global wellness seekers. Includes owner's residence. An established business with international recognition, including the World Spa Award: Canada's Best Wellness Retreat for 2019-2024 Highlights include: Over 20,000 square ft of buildings, including the main retreat centre, spa, kitchen and dining room facilities, Executive home with acreage, staff apartment and laundry Kitchen and dining room, maintenance workshop, horse barns, tractor, maintenance vehicles, on-site laundry facilities. Private beach, lakeside amenities, meditation gardens, outdoor yoga deck Zoning in place for hospitality/wellness use. Sustainable infrastructure and eco-conscious systems are in place Private label, extensive 100% natural product line, boutique and online store. Whether seeking a unique business venture or a legacy property rooted in natural beauty and spiritual grounding, Grail Springs offers an unparalleled opportunity.Centrally located just 2.5 hours from Toronto and Ottawa, with year-round accessibility on Spurr Lake. 3 deeds: The Main Retreat (2004A Bay Lake Rd) -7.4 Acres. Executive home with large acreage of forest and trails (2004B Bay Lake Rd)- 76 Acres and staff apartment (2006 Bay Lake Rd)- 1.15 Acres. (id:60626)
Sotheby's International Realty Canada
10 Albert Street E
Thorold, Ontario
Fantastic investment opportunity in the heart of revitalized downtown Thorold! Welcome to 10 Albert Street E, an impressive four-storey mixed-use building constructed in 2018. Blending modern design with the charm of its historic surroundings, this property features six main floor commercial units and 18 luxury residential apartments. Each apartment offers 2 bedrooms, 2 bathrooms, in-suite laundry, and select units with private balconies, catering perfectly to the demand for upscale living. Meticulously built with approximately 31,065 sq. ft. of space, the building is equipped with an elevator, handicap-accessible bathrooms, and secure underground parking with 18 spaces. A massive rooftop patio showcases panoramic views of the city and beyond, offering residents a one-of-a-kind space to relax or entertain. Don't miss out on this rare chance to secure a turn-key investment with excellent income potential in a thriving community! (id:60626)
Boldt Realty Inc.
12200 Riverside Way
Richmond, British Columbia
An Exceptional Investment Opportunity in Central Richmond! This rare offering presents a standalone premium industrial property featuring an existing 16,076 SQFT structure with approved plans for an additional 13,378.5 SQFT expansion'with the building permit ready to be issued. The property is designed for versatility, accommodating one or two businesses. Key features include: Commercial kitchen rough-in Partial cannabis processing setup High-end office space Showroom Banquet hall Strategically located in central Richmond, it provides quick access to Highway 99 and Steveston Highway, ensuring excellent connectivity for business operations. This is an exceptional and uncommon opportunity to secure a flexible, high-value asset in one of Richmond's most sought-after locations. (id:60626)
RE/MAX City Realty
5937 Churchill Street
Vancouver, British Columbia
Iconic. Classic. Tailor-made. Boston/NY style Masterpiece crafted by elite team of world renowned architect/interior designer/master builder, blessed by Fengshui Master. Prestigious & picturesque Churchill St. 7400sf elegance on 13,276sf prpty. Large fml principle rms on main, wood panelled office, top-end appliances in both kitchens, gourmet kit with huge island. Family rm eclipse dr opens to a bbq deck w/built-in O/D kit & covered patio with F/P overlooking Zen koi pond & mature backyard gardens. 4 ensuited bdrms up, a library/open den, 2nd laundry rm; master bdrm has its own patio. Bsmt boasts a bowling alley sized rec rm, wet bar, wind cellar, prof. theatre, O/D water fountain, 2 bd, 3 baths & the main laundry. Bonus: a 540sf 1-lvl L/W home. 2 car garage w/parking pad. (id:60626)
Sutton Group-West Coast Realty
1350 W 15th Avenue
Vancouver, British Columbia
This stunning home located in First Shaughnessy sits on a huge, true North & South, over 30,600 sqft lot in the best of neighbourhood! The house was updated in 2012 with exquisite good taste & decorator's flair. The house offers over 4700 sf elegant living, a total of 6 generous sized bedrooms on 4 levels, cross hall dining room & living room adjoined w/an office, gourmet kitchen with rich custom millwork & quality appliances, entertaining sized family room. It features new circular driveway, 2 beautiful gates and back lane. Popular South Granville shopping area nearby. Close to Shaughnessy Elementary School and Eric Hamber Secondary School, York House and Little Flower Academy. Truly a hideaway living in central location! (id:60626)
Sutton Centre Realty
7200 No. 3 Road
Richmond, British Columbia
RARE OPPORTUNITY to own 1/3 acre of Prime Land in the Heart of Richmond Town Centre. This High Visibility Location is located on the corner of No. 3 Road w/car access to the south, off Bennett Rd. The property is zoned Industrial-Commercial (CG1 & CA) with Rezoning to Permit Commercial uses. Building & grounds are prime, leasing potential. Superior Demographics as this area is surrounded by Retail Services plus high and low density residential housing. Many options for this property - Holding and Future Redevelopment Potential make this a Huge Asset in anyone's Portfolio. Contact listing agent for More Details and to Schedule your Private Showing. Very Easy to Show! (id:60626)
RE/MAX Westcoast
3 Industrial Drive
Elmira, Ontario
This well-maintained heavy industrial building offers a prime opportunity for investors or owner-occupiers seeking a versatile property in a highly desirable location. Conveniently situated with easy access to major highways and public transportation routes, the property also benefits from close proximity to local amenities. The building is equipped with multiple types of truck loading doors, including interior flatbed loading capabilities, and features heavy electrical power and efficient capabilities. A very nice office buildout compliments the industrial space, providing functionality. The property boasts varying ceiling heights, with clearances up to 27 feet, and zoning that accommodates a wide range of uses. Currently under a short-term lease, this property is suitable for a variety of purchasers. It also includes 68 on-site parking spaces, ensuring convenience for employees and visitors alike. With its combination of flexibility, infrastructure and accessibility, this property represents and exceptional opportunity in the industrial real estate market. (id:60626)
Coldwell Banker Peter Benninger Realty
13669 Humberstation Road
Caledon, Ontario
Excellent opportunity to own investment property ,10 acres land with house , future development land in highly desireable area (designated community area in Caledon official plan) . This property is offers potential mixed residential and commercial Property is Part of the new urban boundary expansion for development in Caledon . Coming new Highway 413 Future go station approved just north of king st on Humber station rd. The buyer or his agent to verify their own due diligence all the info regarding property. (id:60626)
Royal Canadian Realty
9577 Sideroad 17
Erin, Ontario
+/- 8752 sf Industrial/ Commercial Multi-unit building in Erin, including +/-1,200 sf Office space, on +/- 7.76 acres lot. Additional +/- 1,200 sf mezzanine (3 total) and 2 Poly Coveralls (+/- 1,500 sf & +/- 1,296 sf) with excess land for future building expansion. Zoning allows transportation terminal, outside storage, contractors yard, RV Sales, etc. Located In Erin Industrial Park. Growing community. Business is relocating. **EXTRAS** Please Review Available Marketing Materials Before Booking A Showing. Please Do Not Walk The Property Without An Appointment. (id:60626)
D. W. Gould Realty Advisors Inc.
9577 Sideroad 17
Erin, Ontario
+/- 7.76 acres of Industrial/ Commercial Lot in Erin. +/- 8752 sf total Multi-unit building, including +/-1,200 sf Office space. Additional +/- 1,200 sf mezzanine (3 total) and 2 Poly Coveralls (+/- 1,500 sf & +/- 1,296 sf) with excess land for future building expansion. Zoning allows transportation terminal, outside storage, contractors yard, RV Sales, etc. Located In Erin Industrial Park. Growing community. Business is relocating. **EXTRAS** Please Review Available Marketing Materials Before Booking A Showing. Please Do Not Walk The Property Without An Appointment. (id:60626)
D. W. Gould Realty Advisors Inc.
18555 Matsu Drive
Summerland, British Columbia
Offered for sale is Sage Hills Estate Winery, an established premium boutique winery in Summerland, BC. This offering includes a stunning modern residence, all located on an irreplaceable 10.36 acre parcel overlooking Lake Okanagan. The main home features 4,576 sqft of interior living with 4 beds + den, 4 baths, perched on the mountainside with gorgeous architectural features, including cantilevered living room with 270 degree views. Infinity pool, smart home technology, triple garage, and panoramic views that will surpass all expectations. Over 10 acres of freehold land with vineyards, and long-term leases on neighbouring parcels, as well as a certified organic winery operation with wine-making equipment, tasting room, large venue-friendly patio perfect for weddings or parties, and more. A newly constructed ~80'x40' two storey outbuilding is roughed in for extra accommodations, storage, and expanded operations. The business comes with transferable contracts in place for the next owner. Well-suited for owner-operators wishing to take over operations in full, or an owner wishing to live in a modern home set among the vines with stunning views while the winery runs itself. Management and employees are willing to stay on to assist with a transition, or they can continue to run the operation in full for an absent owner. This is a great opportunity to obtain a premium brand, a stunning residence, and some of the best views that the Okanagan has to offer. (id:60626)
Sotheby's International Realty Canada
18555 Matsu Drive
Summerland, British Columbia
Offered for sale is Sage Hills Estate Winery, an established premium boutique winery in Summerland, BC. This offering includes a stunning modern residence, all located on an irreplaceable 10.36 acre parcel overlooking Lake Okanagan. The main home features 4,576 sqft of interior living with 4 beds + den, 4 baths, perched on the mountainside with gorgeous architectural features, including cantilevered living room with 270 degree views. Infinity pool, smart home technology, triple garage, and panoramic views that will surpass all expectations. Over 10 acres of freehold land with vineyards, and long-term leases on neighbouring parcels, as well as a certified organic winery operation with wine-making equipment, tasting room, large venue-friendly patio perfect for weddings or parties, and more. A newly constructed ~80'x40' two storey outbuilding is roughed in for extra accommodations, storage, and expanded operations. The business comes with transferable contracts in place for the next owner. Well-suited for owner-operators wishing to take over operations in full, or an owner wishing to live in a modern home set among the vines with stunning views while the winery runs itself. Management and employees are willing to stay on to assist with a transition, or they can continue to run the operation in full for an absent owner. This is a great opportunity to obtain a premium brand, a stunning residence, and some of the best views that the Okanagan has to offer. (id:60626)
Sotheby's International Realty Canada
18555 Matsu Drive
Summerland, British Columbia
Offered for sale is Sage Hills Estate Winery, an established premium boutique winery in Summerland, BC. This offering includes a stunning modern residence, all located on an irreplaceable 10.36 acre parcel overlooking Lake Okanagan. The main home features 4,576 sqft of interior living with 4 beds + den, 4 baths, perched on the mountainside with gorgeous architectural features, including cantilevered living room with 270 degree views. Infinity pool, smart home technology, triple garage, and panoramic views that will surpass all expectations. Over 10 acres of freehold land with vineyards, and long-term leases on neighbouring parcels, as well as a certified organic winery operation with wine-making equipment, tasting room, large venue-friendly patio perfect for weddings or parties, and more. A newly constructed ~80'x40' two storey outbuilding is roughed in for extra accommodations, storage, and expanded operations. The business comes with transferable contracts in place for the next owner. Well-suited for owner-operators wishing to take over operations in full, or an owner wishing to live in a modern home set among the vines with stunning views while the winery runs itself. Management and employees are willing to stay on to assist with a transition, or they can continue to run the operation in full for an absent owner. Further opportunity exists with agritourism allowances; the lower outbuilding is perfect to convert into an agritourism accommodation building, or camping stalls may be permitted. This is a great opportunity to obtain a premium brand, a stunning residence, productive farmland with upside, and some of the best views that the Okanagan has to offer. (id:60626)
Sotheby's International Realty Canada
561 7th Concession Road E
Flamborough, Ontario
Historic Stone Estate on 225 Acres of Prime Farmland” This historic estate features a 2,900 sq. ft. stone home built in 1863 by mason Thomas Le Messurier using stone quarried from below Waterdown Falls. The home boasts timeless character, impeccable craftsmanship, and a stunning in-law suite. The captivating tree-lined driveway provides a stunning entrance to the property, complemented by a large spring-fed pond that serves as a striking focal point, enhancing the historic and aesthetic appeal. The estate includes multiple barns and outbuildings, including a main barn featuring a 138-year-old clock. The buildings are functional and suitable for livestock, storage, or variety of purposes. The 225 acres consists of approx. 190 acres of top-quality sandy loam, naturally well-drained, seamless, and open with no fence rows or obstacles, ideal for modern farm machinery and efficient field operations. Flat to gently rolling terrain supports planting, harvesting, irrigation, and a wide range of agricultural uses including cash crops, specialty crops, horticulture, pasturing, or mixed farming and a 20-acre parcel of natural woodlot. Carefully maintained for nearly two centuries, this estate combines productive farmland with mature structures, and a historic stone home. It represents a truly one-of-a-kind opportunity to acquire a large, versatile heritage farm with open fields, functional barns, and a home of enduring character, ideal for creating a signature country retreat. (id:60626)
Com/choice Realty
44037 Progress Way, West Chilliwack
Chilliwack, British Columbia
Join Otter CO-OP, Kal Tire and Westeck Windows at this High Profile intersection Progress Way & Lickman Rd. Chilliwack. Just a short 2 minute drive north of the Trans Canada HWY at Exit 116 a major freeway interchange used by the travelling public and as a major trucking hub. Available for a wide variety of commercial industrial uses. Landlord will consider out right sale, build to suit, or long-term lease. All City services at lot line. The property has excellent street exposure on 3 sides making it a highly desirable location. Flat filled and ready for immediate development to meet the commercial needs of your business or build out and lease for profit. A short 25 minute drive to US Border and 100KM east of Vancouver. You will find business friendly Chilliwack the ideal location for the success of your business. (id:60626)
RE/MAX Bob Plowright Realty
3405 Cypress Street
Vancouver, British Columbia
This exquisitely crafted residence in prestigious First Shaughnessy offers elegance and luxurious comfort. The grand foyer features mosaic marble floor and a crystal chandelier casting vibrant rainbow prisms. Exceptional woodwork and detailed mouldings highlight the superior craftsmanship throughout.Gourmet kitchen with stone countertops and custom cabinetry flows into a west-facing backyard oasis complete with a pool, hot tub, cabana, and gas fireplace BBQ patio perfect for entertaining.Upstairs, the home offers a Zen-inspired primary ensuite, three additional bedrooms, and two bathrooms. The luxury continues in the basement with a professionally soundproofed 3D media room, wine cooler wall, and a spacious guest suite with a private entrance. Shaughnessy Elementary & PW Secondary School. (id:60626)
Luxmore Realty
1178 Laurier Avenue
Vancouver, British Columbia
A rare opportunity! Step into 19 years of cherished ownership & happy family living in the prestigious First Shaughnessy. This CONCRETE residence, a masterpiece by Canada's most renowned architect Arthur Erickson, built to last and earthquake proof. Featuring a bright modern layout, soaring ceilings, priceless chandeliers, numerous corner windows fill the home with abundant natural light. Gourmet kitchen with top appliances. Sec master bedm on main, 4 bedms up, Down has an incredible home theatre, sound proof music room and a maid's room. The sunny south-facing backyard is beautifully landscaped and features a quality-built saltwater swimming pool for summer fun. 100' wide frontage with U shape driveway, welcoming porch, and secured by auto gate. Closes to top-rated schools! Must-see! (id:60626)
Royal Pacific Riverside Realty Ltd.
25 Savoie Street
Atholville, New Brunswick
Exceptional investment opportunity in Atholville, New Brunswick: this single-tenant grocery property is 100% leased to Loblaws, Canadas leading food retailer. The offering presents a rare chance to acquire a high-quality, income-generating asset backed by an investment-grade tenant on a long-term, carefree net lease, providing maximum flexibility for investors. With a strong covenant in place, the property delivers secure cash flow and minimal landlord responsibilities, making it a truly passive investment. The long-duration lease ensures income stability and predictability, while the strategic location further enhances the assets appeal. This is a rare opportunity to secure dependable, long-term returns supported by one of the most trusted names in Canadian retail. (id:60626)
Colliers International New Brunswick


