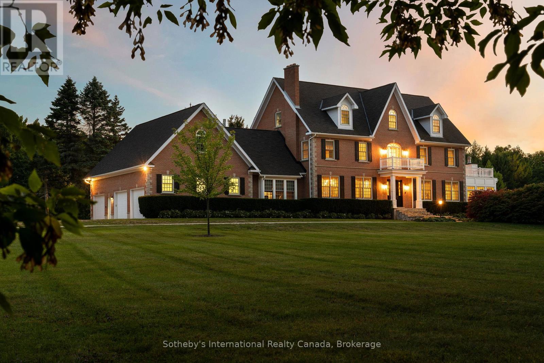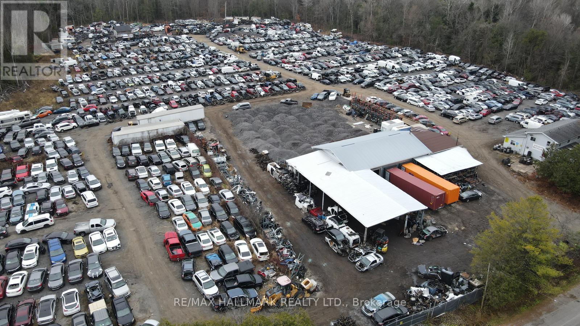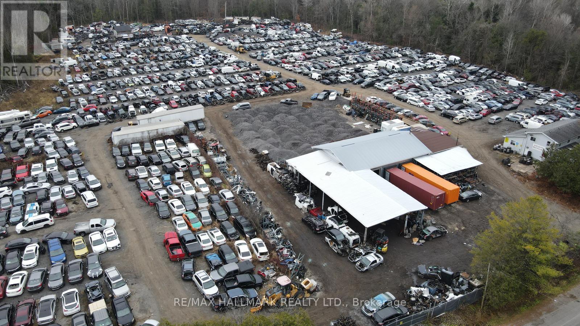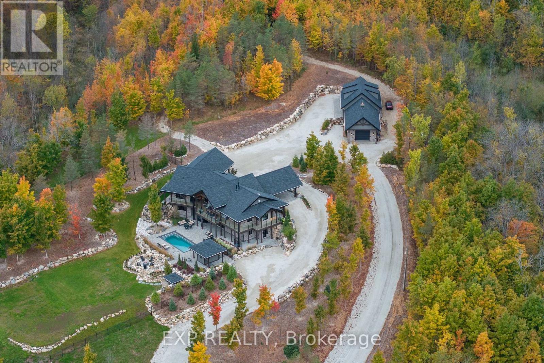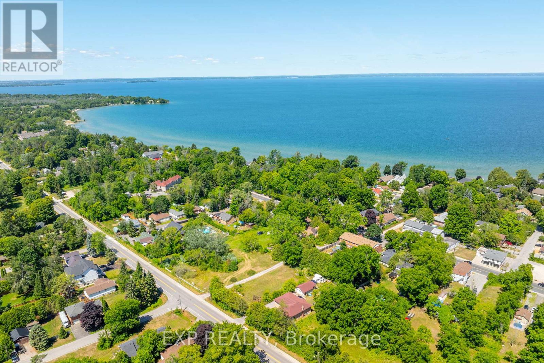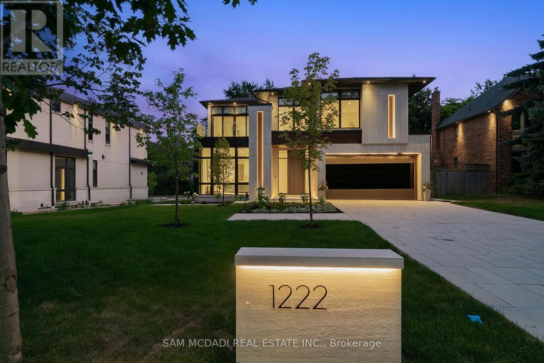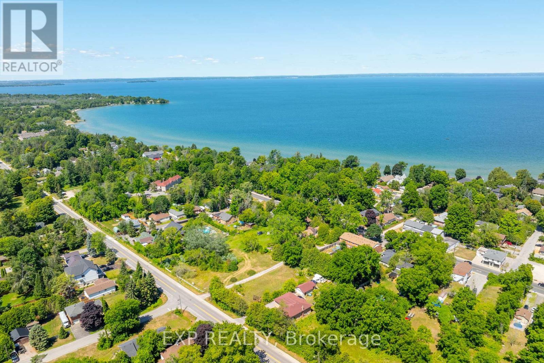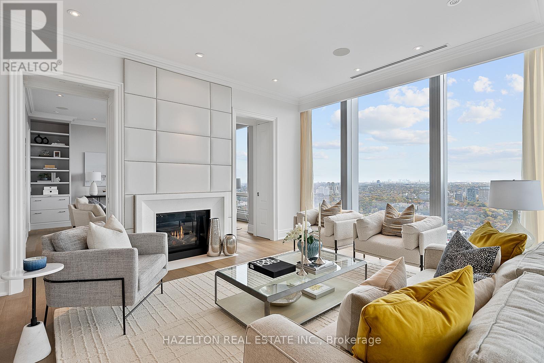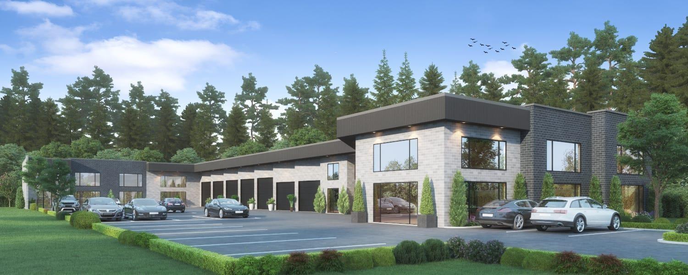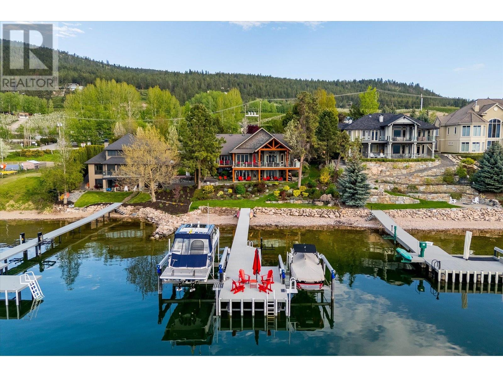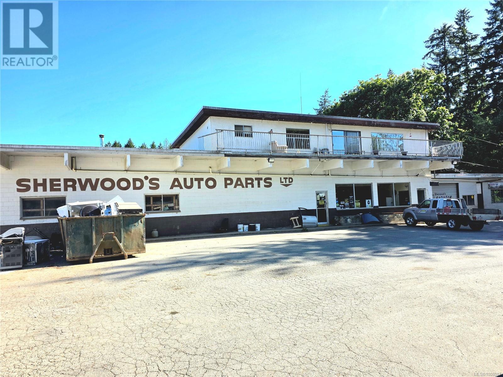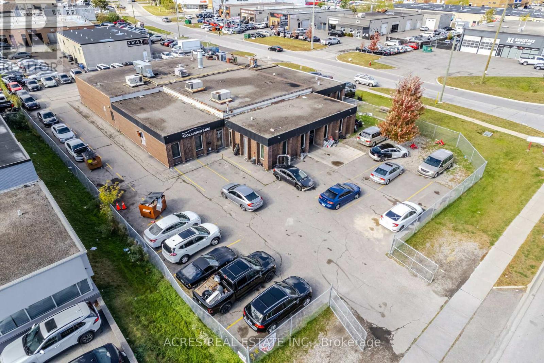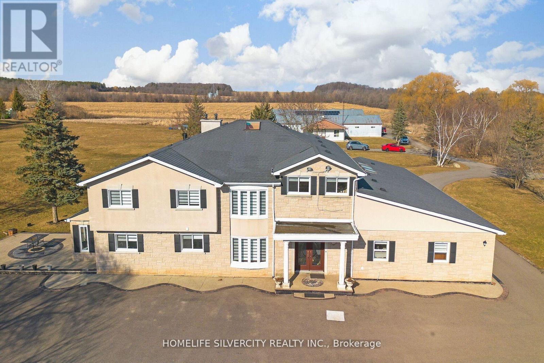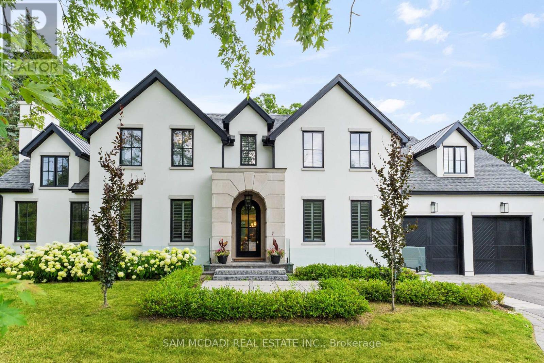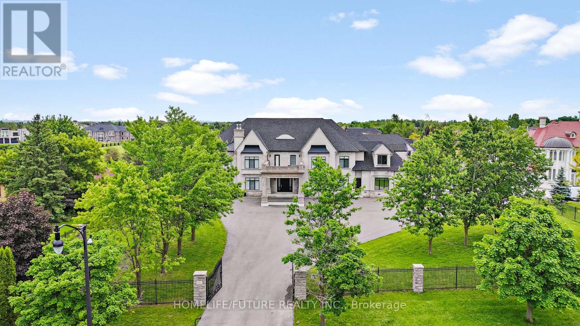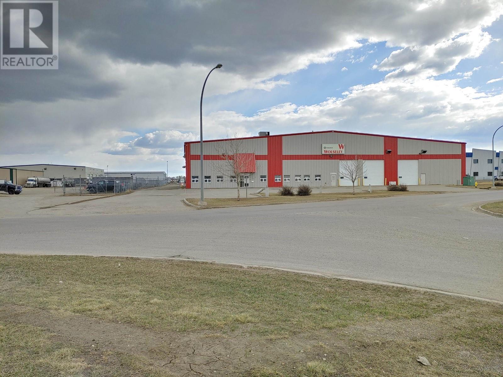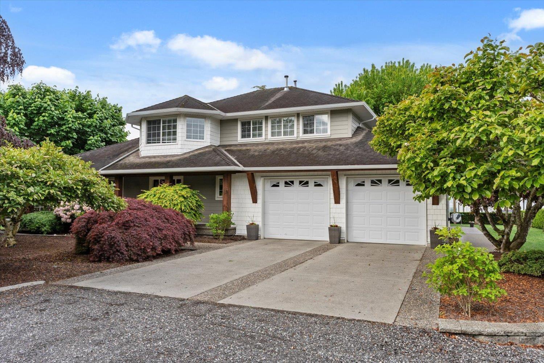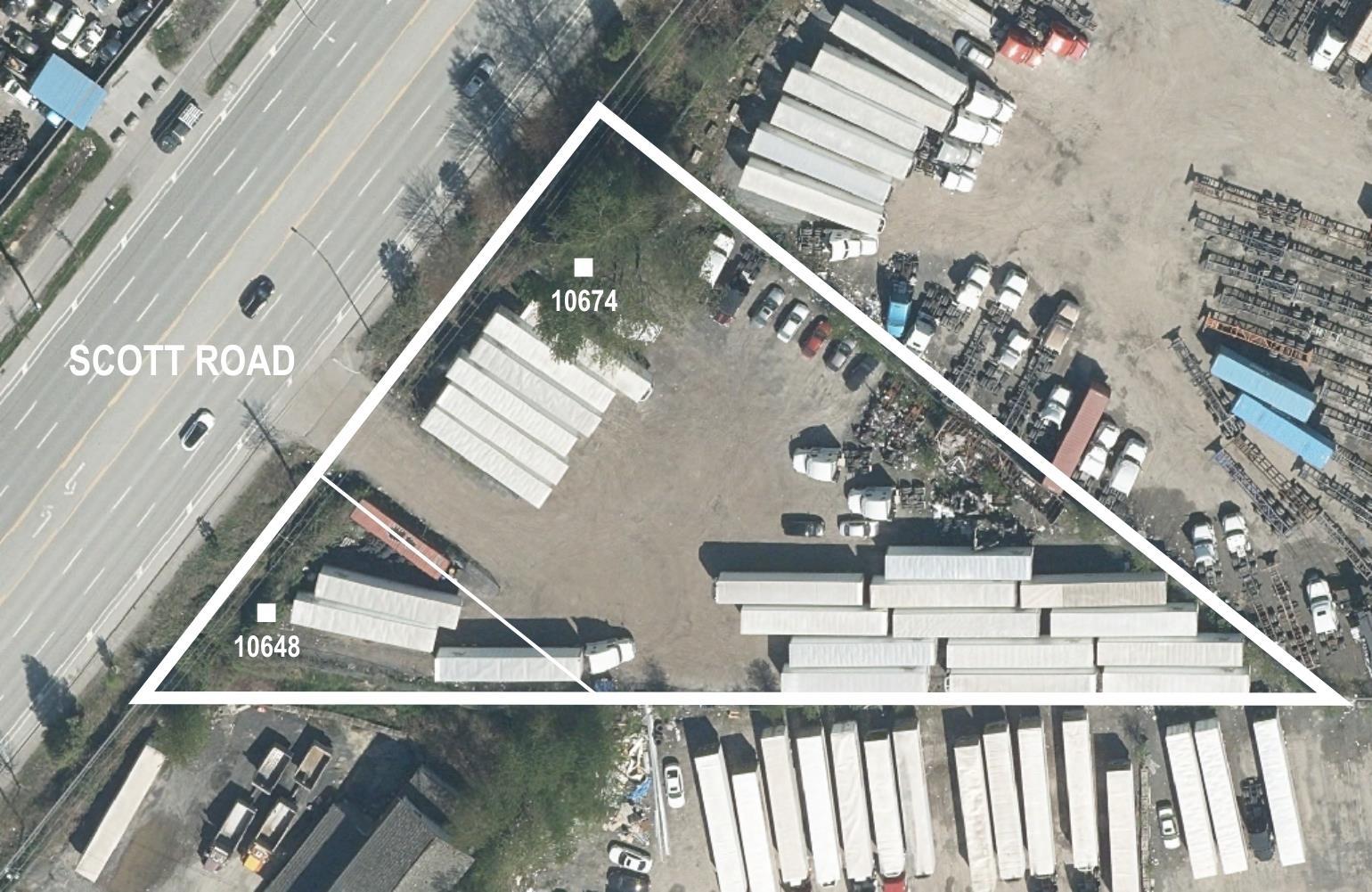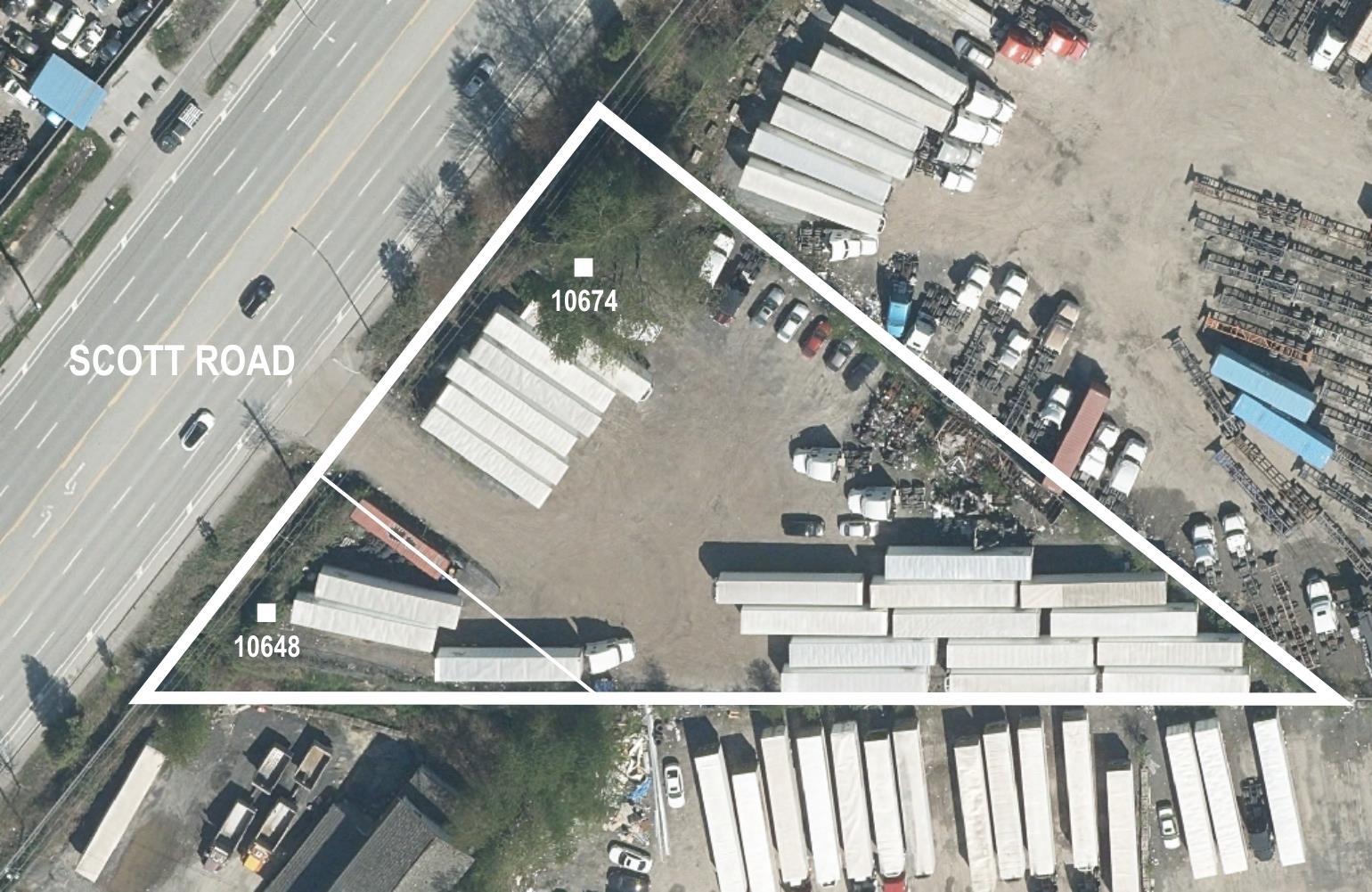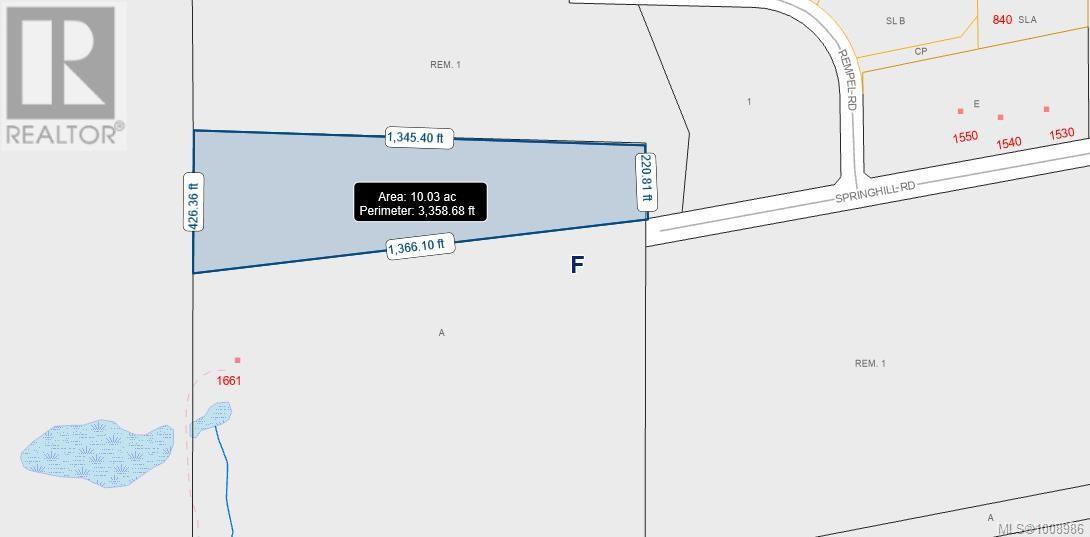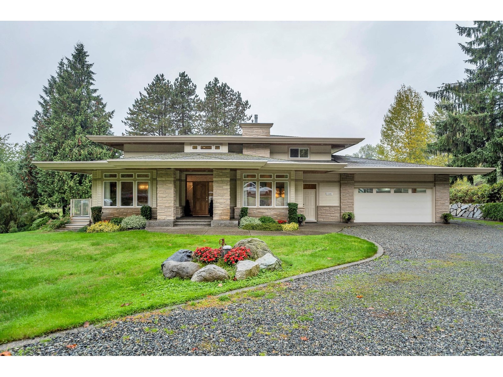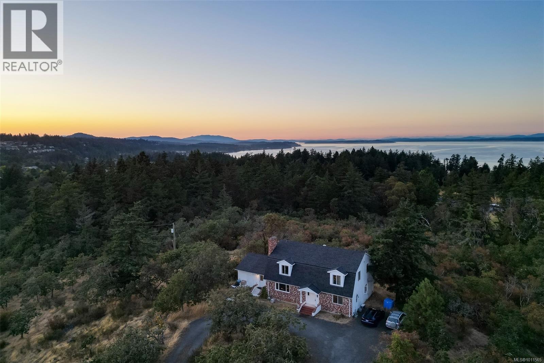7781 Poplar Side Road
Clearview, Ontario
Welcome to one of the most spectacular properties you will find located on the Clearview/Collingwood border just 2hrs from Toronto and located minutes to golf courses, ski hills, Georgian Bay, hiking, biking and downtown Collingwood. This extremely private and serene property offers just over 58 acres with mature landscaped grounds, 3 ponds and apple orchards. The sweeping tree lined driveway leads you to a Georgian style executive home featuring 5 bedrooms and 6.5 baths. Offering just over 12,000 finished square feet over 5 levels this private home is ideal for entertaining or multi generational living, features include a new custom kitchen with high end appliances, games room, media room, Hot Tub/Spa Room, Squash Court, sunroom, triple car garage, extensive parking, geothermal heating and cooling etc.. Call to book your tour today. (id:60626)
Sotheby's International Realty Canada
91 Cowanville Road N
Clarington, Ontario
Auto Wreckers well established Business with the property on a 13.24 Acres of Land for Sale Located about 10 minutes north of HWY 401 in Newcastle in the Municipality of Clarington. With a Large 4 Bedroom 2 Storey House with 2 Washrooms and Kitchen on site Main floor currently used as Office. (id:60626)
RE/MAX Hallmark Realty Ltd.
91 Cowanville Road
Clarington, Ontario
Auto Wreckers well established Business with the property and 13.24 Acres of Land for Sale Located about 10 minutes north of HWY 401 in Newcastle in the Municipality of Clarington. With a Large 4 Bedroom House with 2 Washrooms and Kitchen on site Main floor currently used as Office. **EXTRAS** it's a Highly Profitable well established Auto Recycling Business in the Durham Area . (id:60626)
RE/MAX Hallmark Realty Ltd.
Kimberley - 195718 Grey 7 Road
Grey Highlands, Ontario
Welcome To An Extraordinary Estate That Redefines Luxury Living - An Architectural Masterpiece-Nestled In The Heart Of Nature, Offering An Unparalleled Lifestyle Of Comfort, Elegance, And Serenity. This Residence Is A Sanctuary Of Sophistication, Meticulously Crafted With The Finest Materials And Attention To Detail And Set On An Expansive 50-Acre Parcel That Backs Onto Pristine Conservation Land. From The Moment You Arrive, The Grandeur Of This Estate Is Unmistakable. The Home Is Constructed With ICF, Ensuring Superior Energy Efficiency. Step Inside To Discover Radiant In-Floor Heating Plus Three Fireplaces, Which Provide A Warm And Inviting Ambiance Year-Round. The Heart Of The Home Is A Chefs Dream Kitchen, Outfitted With Top-Of-The-Line Appliances Including Double Ovens, A Gas Cooktop, And Custom Cabinetry. Whether You're Preparing A Casual Breakfast Or Hosting A Gourmet Dinner Party, This Kitchen Is Designed To Inspire Culinary Creativity. The Open-Concept Layout Flows Seamlessly Into The Dining And Living Areas, Where Cathedral Ceilings And Floor-To-Ceiling Windows Frame Breathtaking Views Of The Stunning Beaver Valley. Step Outside Onto The Massive Wrap-Around Deck, Fully Covered To Provide An Exceptional Outdoor Dining Experience In Any Weather. This Space Is Perfect For Entertaining Guests Or Enjoying Quiet Moments Surrounded By Natures Beauty. The Lower Level Of The Home Walks Out To A Private Swimming Pool And Hot Tub, Enclosed Within A One-Acre Fenced Area That Offers Both Security And Serenity. The Estate Includes A Luxurious In-Law Suite For Family As Well As A Massive Garage - For All Of Your Toys-Complete With Sauna And Gym! This Estate Is More Than A Home - It's A Lifestyle. Every Element Has Been Thoughtfully Designed And Expertly Executed To Provide The Ultimate In Luxury, Privacy, And Connection To Nature. Whether You're Seeking A Full-Time Residence, A Weekend Retreat, Or A Legacy Property To Be Cherished For Generations- Your Search Is Over. (id:60626)
Exp Realty
895 Lake Drive E
Georgina, Ontario
Prime Development Site In The Heart Of Jacksons Point. A Rare Chance To Build In An Up-And-Coming Area, Just Steps From The South Shores Of Lake Simcoe. This 2-Acre Parcel With Dual Road Frontages Is Ideally Positioned For A Multi-Residential Project In A Growing Lakeside Community. Multiple Build Out Options Available. Currently Draft Plan Approved For 24 Townhomes, With Potential For A Revised Concept Of Approximately 18-24 Duplex-Style Rental Units. This Alternate Configuration May Also Be Eligible For CMHCs MLI Select Program, Offering A Unique Opportunity To Unlock Federal Financing Incentives And Optimize Long-Term Returns. Zoned Residential With Water And Sewer At The Lot Line, And Nearing Site Plan Approval. A Significant Amount Of Due Diligence Has Already Been Completed Including Architectural, Civil, Landscape, Environmental, Traffic, And Survey Work, Helping Fast-Track The Path To Development. Located Just 20 Minutes To Highway 404 And Under An Hour From Toronto, This Walkable Neighbourhood Is Steps To Restaurants, Grocery Stores, Public Transit, And The Lake. Whether You're Looking To Expand Your Portfolio Or Launch A High-Demand Rental Project, This Property Offers The Location, Flexibility, And Long-Term Upside To Deliver. Jacksons Point: Where Development Meets Destination. (id:60626)
Exp Realty
1222 Mississauga Road
Mississauga, Ontario
Introducing quiet luxury in this meticulously curated Lorne Park residence, crafted by renowned architect David Small. This modern masterpiece embodies refined sophistication, defined by clean lines, layered natural finishes & showcases exceptional quality & a lifestyle designed for entertaining, wellness, & effortless family living. Spanning an approx. 7000 sq ft, the home welcomes you with a dramatic two-storey foyer, anchored by a striking 23-foot Neolith feature wall, setting the tone for the architectural elegance that unfolds throughout the space.Open living & dining rooms lined with builtin servery, glass display cabinetry, & ceiling speakers create an elegant entertainment hub. Family room with Regency fireplace & integrated storage. Powder room with floating vanity.The chefs kitchen is a sleek culinary haven: SubZero 48 panelled fridge & Freezer, Wolf induction cooktop, dual Wolf ovens (convection + steam), warming drawer, panelled Miele dishwasher, coffee machine, microwave, & Insinkerator disposal with instant-hot & pot-filler faucets. Modern chandelier, under-cabinet & base strip lighting, & dual sinks (large single + double) complete the kitchen.Master suite boasts a 12.6ft ceiling, cove lighting, walk-in closet with builtin safe, & electronic lock for privacy. Spacious master ensuite offers steam shower with pressure massager, rain & hand showers, dual vanities, floor heating, & soaking tub.Three additional bedrooms all with ensuites & closets; one features a private balcony overlooking the front yard. The walkout basement is flooded with natural light, floor heating, ceiling speakers, & another fireplace. Bar room & spa room offer complete relaxation: saunaCore infrared + traditional sauna, steam room with massage/rain showers, changing area, storage, spa vanity, mirrored gym with antislip flooring, glass wall, & TV mount. Guest room with ensuite & heated floors, organized mechanical room, snowmelt driveway, limestone,stucco, neolith exterior. (id:60626)
Sam Mcdadi Real Estate Inc.
895 Lake Drive E
Georgina, Ontario
Prime Development Site In The Heart Of Jacksons Point. A Rare Chance To Build In An Up-And-Coming Area, Just Steps From The South Shores Of Lake Simcoe. This 2-Acre Parcel With Dual Road Frontages Is Ideally Positioned For A Multi-Residential Project In A Growing Lakeside Community. Multiple Build Out Options Available. Currently Draft Plan Approved For 24 Townhomes, With Potential For A Revised Concept Of Approximately 18-24 Duplex-Style Rental Units. This Alternate Configuration May Also Be Eligible For CMHCs MLI Select Program, Offering A Unique Opportunity To Unlock Federal Financing Incentives And Optimize Long-Term Returns. Zoned Residential With Water And Sewer At The Lot Line, And Nearing Site Plan Approval. A Significant Amount Of Due Diligence Has Already Been Completed Including Architectural, Civil, Landscape, Environmental, Traffic, And Survey Work, Helping Fast-Track The Path To Development. Located Just 20 Minutes To Highway 404 And Under An Hour From Toronto, This Walkable Neighbourhood Is Steps To Restaurants, Grocery Stores, Public Transit, And The Lake. Whether You're Looking To Expand Your Portfolio Or Launch A High-Demand Rental Project, This Property Offers The Location, Flexibility, And Long-Term Upside To Deliver. Jacksons Point: Where Development Meets Destination. (id:60626)
Exp Realty
4802 - 50 Yorkville Avenue
Toronto, Ontario
Experience unmatched luxury with breathtaking views at this rare opportunity in Four Seasons Private Residences, on the north-east corner of the 48th floor. This size and high floor rarely becomes available. Revel in truly unobstructed panoramic views stretching across the cityscape, and Rosedale Valley, offering a spectacle of sunrise and sweeping vistas from floor-to-ceiling windows. This remarkable suite stands apart with its redesigned, custom-built floor plan (far from the standard layout) , offering a unique living experience tailored for comfort and style. Soaring ceilings (with no bulkheads) and a generous 12 x 12 ft corner balcony provides a sweet spot for morning coffee or evening cocktails. The open entertaining space is generously proportioned, and the family room could be used as a second bedroom if preferred. The kitchen is like no other, exceptionally large and well planned with an abundance of storage and marble countertop space plus a walk in pantry. The primary suite is extravagant with an abundance of built ins, two walk in closets and a decadent spa like 7 piece ensuite. Truly a wonderful spot to call home in the heart of Yorkville. (id:60626)
Hazelton Real Estate Inc.
45700 Yale Road, Chilliwack Proper South
Chilliwack, British Columbia
COMING SOON! NEW CONSTRUCTION PLUS RENOVATED ORIGINAL BUILDING featuring 12,019 square foot of CSM zoned space in prime central location features 3 leaseable units, seven grade-level overhead doors providing exceptional functionality for general commercial, indoor recreation, vehicle oriented commercial, service industrial, and more! Prime location, easy freeway access, ample parking. Contact for details! * PREC - Personal Real Estate Corporation (id:60626)
Advantage Property Management
16236 Carrs Landing Road
Lake Country, British Columbia
Stunning 0.522-acre lakeshore estate in the prestigious Carr's Landing area of Lake Country. This renovated residence offers 5,400+ square feet with five bedrooms, an office, and six bathrooms. Upon driving down your heated driveway, you are immediately greeted with landscaping that includes a high-quality greenhouse, substantial hardscaping, and planter beds, taking full use of this expansive lot that spans over half an acre. Upon entering the home, you immediately see the over-height ceilings throughout, emphasizing natural light and the views. The kitchen offers a granite island, a built-in coffee machine, and a coffee/wine bar. The main floor features a lake-view office with a private patio, a master bedroom with a private ensuite, and a full master wing with an expansive walk-in closet, a steam shower that opens to a custom outdoor shower nestled in greenery, a private seating space with gas fireplace and outdoor patio, and a coffee bar. The front patio features extensive BBQ space and pizza oven, sunshades, firepit, and heaters, making the spring and fall both comfortable. Downstairs, there is a massive recreational room with a full bar area and easy access to the lake. There are two additional bedrooms downstairs, serviced by two full bathrooms. The full gym finishes off the basement. Upstairs over the garage, there is also a private one-bedroom suite area with its own ensuite bathroom. The dock features two full boatlifts and a Seadoo lift, alongside ample seating. (id:60626)
Sotheby's International Realty Canada
2596 Port Alberni Hwy
Port Alberni, British Columbia
Unlock the potential of this rare 14.4-acre parcel zoned M2 (Industrial), currently operating as a successful long standing auto wrecking business. This expansive property offers a prime opportunity for industrial development, business expansion, or redevelopment. With excellent access and visibility, the site is well-suited for a wide range of industrial uses including warehousing, manufacturing, recycling, or transportation services. The lot boasts subdivision potential, allowing for future flexibility and value growth. Whether you're an owner-operator looking to expand your operations or an investor seeking a strategic acquisition in a high-demand industrial area, this property checks all the boxes. Don't miss out on this unique blend of current income and long-term development upside. property does include a 40' digital scale. This is a Land and building sale. (id:60626)
RE/MAX Mid-Island Realty
26 Bramsteele Road
Brampton, Ontario
M2 Zoned, Industrial Freestanding building, Functional corner lot, Prime location with exposure, Easy access from two streets, Close to Highways 410, 407 & Steeles, Secured Yard. Vacant possession on closing. Zoning permits a wide variety of uses including Outside storage, Used car dealership, Auto garage, Auto body shop & auto detailing Etc... Desirable area of Brampton. 9900 sq ft building on 0.747 acres of land. Recent Clear ESA Phase 1 is available, VTB is possible for a qualified buyer. (id:60626)
Acres Real Estate Inc.
8409 Fifth Line
Halton Hills, Ontario
Excellent Location, Great Opportunity to Own this Unique property, Very Rare to find *Over 53 Acres* , 4 Separate Dwellings On Property*Well Appointed Country Estate*Main House With 6+2 Bedroom , 8 Washrooms With Inground Indoor Pool & Sauna*One Two Bedroom Apartment Suite With Fireplace, Kitchen & 4Pc Bath*Two Large Shop/ Coachhouse ( good rental income from shop, Apartment &Farm) *Incredible Investment Potential* Close To 401, 407, industrial area And Milton* . Main House total livable area is 6706 Sqft (floor plan attached) Don't miss the chance to experience this idyllic country estate home and farmland await! (id:60626)
Homelife Silvercity Realty Inc.
231 Wedgewood Drive
Oakville, Ontario
Welcome to an approx. 7,500 sq ft of exceptional living in Southeast Oakville! Set on a professionally landscaped almost half-acre lot in the prestigious Eastlake, this custom Hightower-built estate offers thoughtfully designed luxurious space. The crown jewel of the home is a newly upgraded, million-dollar backyard oasis. Including a 600 sq.ft covered patio with built-in kitchen with a Napoleon BBQ, a gas fireplace, a saltwater pool with spillover spa, a dedicated play area, and lush perennial gardens. Retreat to an 800 sq ft primary retreat, delivering privacy and true wow factor with vaulted ceilings, two-sided fireplace, wet bar, sitting area, boutique walk-in closet, and a spa-like ensuite featuring heated floors, a soaker tub, and a glass shower. The main floor is designed for both grand entertaining and everyday comfort with natural light pouring through oversized windows. Interior features include 10-foot ceilings, chevron-patterned wide plank hardwood, LED pot lights, built-in speakers, and designer chandeliers. The chef's kitchen is finished in dual-tone lacquered cabinetry with Caesarstone counters, premium Dacor appliances, a bright breakfast area, and a butlers servery that connects to the sophisticated dining room. A sleek linear fireplace anchors the family room. The home office stands out with 15-foot cathedral ceilings, a fireplace, custom built-ins, and a walkout to the gardens. Above, you'll find three generously sized bedrooms, each with radiant heated ensuite baths and custom closets. Downstairs, the walk-up lower level is built to impress with a full wet bar, wine cellar, large rec room, two guest bedrooms, a gym with cushioned flooring, cedar infrared sauna, and a new two-tiered home theatre. Additional features include a Control4 smart home system, a two-car garage with car lift potential, and a location just minutes from top-rated public and private schools, lakefront parks, downtown Oakville, and QEW access for a seamless Toronto commute. (id:60626)
Sam Mcdadi Real Estate Inc.
6 Moonlight Place
Brampton, Ontario
Stunning Custom Built Gated Home On 2.49 Acres of Estate Lot With 3 Garages,1 Oversized Garage & Ample Room For Parking. This Beautifully Crafted Home With A Natural Limestone Facade Is Approx 10,000 sq/ft Above Grade, Plus 4,500 sq/ft Unfinished Walk-Out Basement With Endless Design Possibilities. Front Entrance Opens Up Into A Double Curved Glass Staircase With a 23ft Ceiling. Spacious Family Room Open To Above With Picturesque Windows. Gorgeous Chef's Kitchen With Built In Stainless Steel Appliances. Nanny Suite With Servery, Ensuite and Separate Door On Main Floor. The 2nd Floor consists of 5 Spacious Bedrooms + Den & 4 Bathrooms. **EXTRAS** Elevator That covers all floors of the house. (id:60626)
Homelife/future Realty Inc.
11203 Tahltan Road
Fort St. John, British Columbia
Fort St John, BC - 39,375sf Industrial Building on 2 acre Industrial Lot. Investment Opportunity. Building consists of large warehouse and shipping space with additional attached cold storage and just over 2600sf of office space. Fenced secure rear yard. Tenant in place to 2027 with option to further 3 year renew option (note existing Tenant has been in place since 2006). Confidentiality agreement may be requested prior to release of detailed information. (id:60626)
Northeast Bc Realty Ltd
1501 Johnson Road, Agassiz
Agassiz, British Columbia
Discover an exceptional turnkey opportunity in Agassiz's community. This 14.95-acre commercial operation specializes in bell peppers, offering a highly efficient & technologically advanced setup designed for success. Featuring 5 acres of 4.5M high Venlo glass greenhouses, grading & packing equipment, warehouse, loading dock, Argus Controls, generator, biomass boiler & equipment. This property delivers a solid contract with strong returns, making it an ideal investment for a discerning business-minded buyer. Boasting a spacious, heated 4-bay workshop with 400A service & hoist. Recently renovated executive home 4-bedrooms and 2.5 bathrooms, huge kitchen & covered patio (2,745 sqft.), & modern worker 4-bedroom, 2 bath rancher (2,000 sq. ft.). Enhance your revenue with additional income from 5 acres of hazelnut trees. This meticulous property is offering a share sale option, seize the chance to own a flagship agricultural enterprise. Value of crop & consumables at the time of sale not included in asking price (id:60626)
Advantage Property Management
10648 Scott Road
Surrey, British Columbia
This PRIME LOCATION property on Scott Road totaling 1.067 acres is located in one of the most central and accessible industrial areas of Greater Vancouver. The subject property is part of South Westminster plan which aims to build on areas proximity to port, major roads and transit. The plan is scheduled to complete in 2025. Property is currently proposed for MIXED EMPLOYMENT which is intended to support a mix of industrial, commercial business and office uses. This highly sought after location offers prominent exposure on one of the most heavily trafficked north-south transportation corridors in Surrey, making it ideal for industrial uses. Property is currently being used for truck parking. 2024 taxes amount, list price and total land size stated are for both properties combined (10674 SCOTT RD & 10648 SCOTT RD). *PLEASE DO NOT WALK PROPERTY* (id:60626)
Keller Williams Ocean Realty
10674 Scott Road
Surrey, British Columbia
This PRIME LOCATION property on Scott Road totaling 1.067 acres is located in one of the most central and accessible industrial areas of Greater Vancouver. The subject property is part of South Westminster plan which aims to build on areas proximity to port, major roads and transit. The plan is scheduled to complete in 2025. Property is currently proposed for MIXED EMPLOYMENT which is intended to support a mix of industrial, commercial business and office uses. This highly sought after location offers prominent exposure on one of the most heavily trafficked north-south transportation corridors in Surrey, making it ideal for industrial uses. Property is currently being used for truck parking. 2024 taxes amount, list price and total land size stated are for both properties combined (10674 SCOTT RD & 10648 SCOTT RD). *PLEASE DO NOT WALK PROPERTY* (id:60626)
Keller Williams Ocean Realty
1488 Chartwell Drive
West Vancouver, British Columbia
TIMELESS & STUNNING Architecture By Michael Katz . This TROPHY PROPERTY featuring curved windows and lots of Natural light. With VIEWS of Vancouver, Stanley Park , Pacific ocean & Much more. Over 7500 sqft of finished area with 8 bedrooms & 9 bathrooms , Chef's inspired kitchen with top of the line Miele appliances. Downstairs fluttering game room & media room. Outdoor features include outdoor pool, lush courtyards, fully landscaped gardens with automatic sprinkler.Close to top rated catchment schools, Chartwell Elementary and Sentinel Secondary school, as well as shopping, golf courses, Cypress Mountain and much more. (id:60626)
Real Broker
Proposed Lot 1 Springhill Rd
Parksville, British Columbia
INVESTOR ALERT: THIS 10 ACRE PARCEL WILL BE SUBDIVIDED FROM THE 40 ACRE PARENT PARCEL. INDUSTRIAL LAND IN THE HEART OF NEW INDUSTRIAL DEVELOPMENTS IN SPRINGHILL ROAD AREA OFF CHURCH ROAD, PARKSVILLE B.C. LOCATED HALF AN HOUR FROM NANAIMO AND PORT ALBERNI, MINUTES FROM PARKSVILLE. AIRPORT AT QUALICUM BEACH WITHIN 15 MINUTES. THIS FLAT PIECE OF PROPERTY MAY BE INCREASED IN SIZE IF NEGOTIATED WITH OWNER PRIOR TO REGISTRATION SUBDIVISION APPROVAL. LEGAL ACCESS IS FROM SPRINGHILL ROAD. ROAD ACCESS WILL BE COMPLETED ON LOT PRIOR TO COMPLETION. EPCOR WATER WILL BE AVAILABLE. 3 PHASE POWER IS ON SPRINGHILL ROAD OR OLD ALBERNI HWY, HIGHWAY 4A. ZONED INDUSTRIAL 1 WHICH ALLOWS FOR 5 ACRE LOTS WITH VARIOUS INDUSTRIAL USES. Plus GST (id:60626)
RE/MAX Professionals (Na)
9385 173a Street
Surrey, British Columbia
The art of living is represented in this rare real estate opportunity. 2.31 acres in Tynehead is scheduled for future development in the next 4-6 years. But right now it offers a luxury estate. Precise commitment to creating a luxurious, practical, comfortable and functional space is evident in every part of this magnificent home. A complete list of all the features is available upon request BUT a brief overview is: 3 story home, walk out unfinished basement, 2 primary bedrooms with one on main floor, space for future elevator, 6 bathrooms, 5 bedrooms, estate sized rooms, 10 foot ceilings on two floors, heated triple garage, two outdoor covered decks and room to park a huge RV in the garage. (id:60626)
RE/MAX 2000 Realty
6-30 Shurie Road
West Lincoln, Ontario
LOCATED ON SHURIE ROAD, THIS BEAUTIFUL PARCEL OF VACANT LAND HAS NEVER BEEN FARMED BY CURRENT OWNERS. 14.403 ACRES, BUYER TO DO THEIR OWN DUE DELIGENCE WITH HE TOWN OF SMITHVILLE, WESTLINCOLN AND REGION OF NIAGARA TIME TO LAND BANK (id:60626)
RE/MAX Hallmark Alliance Realty
4589 Blenkinsop Rd
Saanich, British Columbia
Here is a rare opportunity to own 21 acres of prime private property in the Blenkinsop Valley. Gorgeous views from the various elevations include pastoral, city, mountain and ocean glimpses. Backing onto Mt. Douglas Park, this natural terrain has great hiking trails and sunny plateaus for picnics. A long winding drive, lead past a huge barn. The west facing house is solid and cozy with 5 bedrooms and 3 bathrooms. The main floor offers large principal rooms for entertaining. The upper floor has 4 oversized bedrooms with two having en-suite bathrooms. This special property has lots of potential waiting for you to come and enjoy. This Commanding location overlooks the pastoral Blenkinsop Valley, & beyond to the distant Sooke hills & snow capped peaks of the Olympic Mts. This west facing property backs onto Mt. Douglas Park. Glorious sunsets, from many vantage points. A large unspoiled property of mature forest, plateau, hayfields, hiking trails & a huge old cedar barn. Certainly a little piece of heaven on earth. (id:60626)
RE/MAX Camosun

