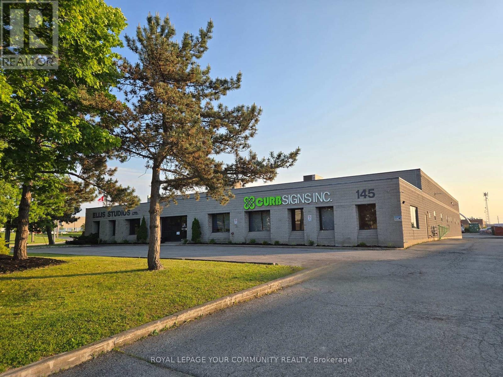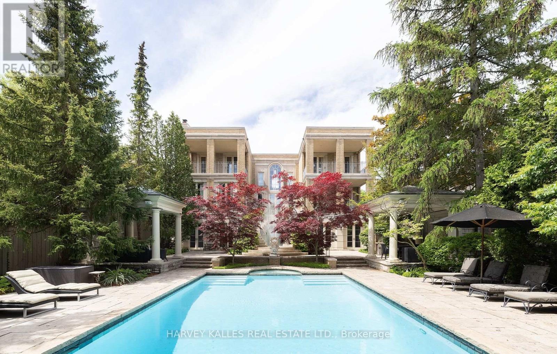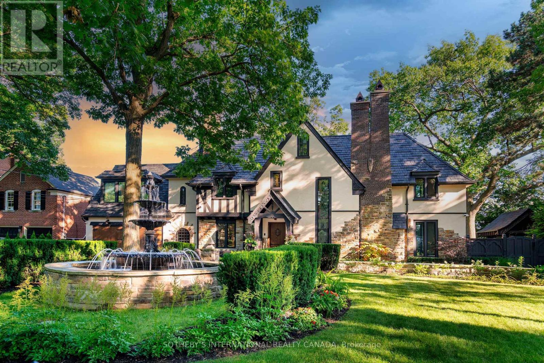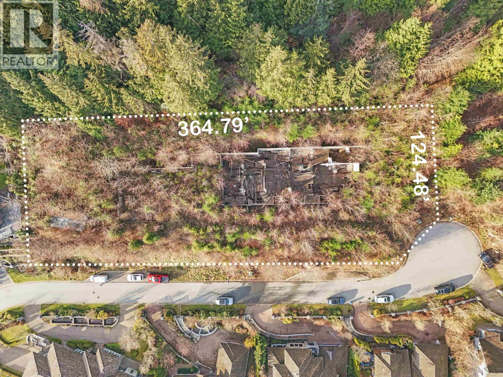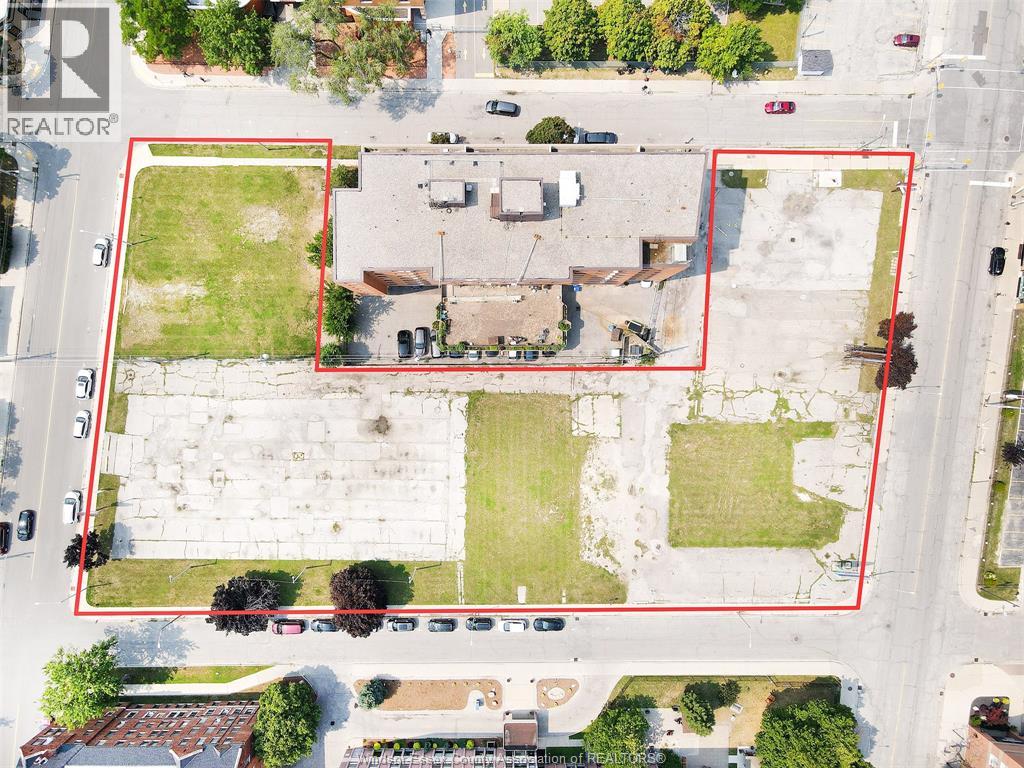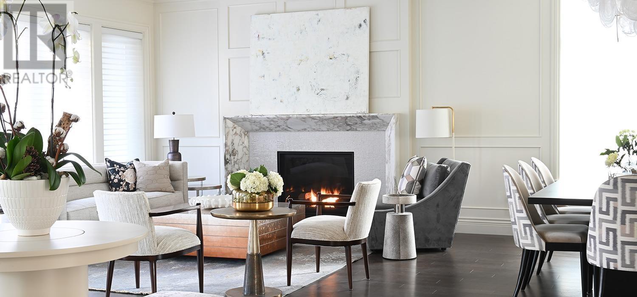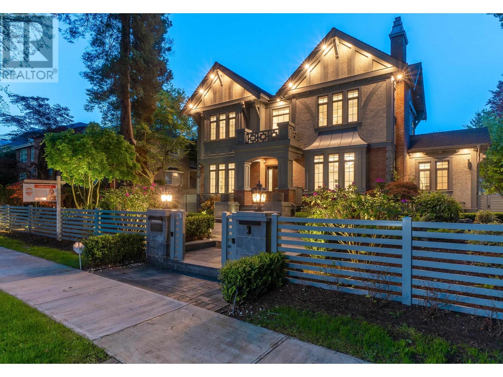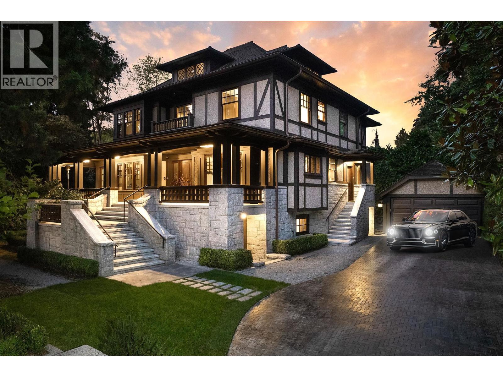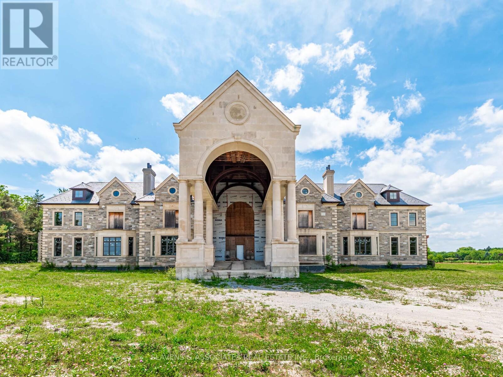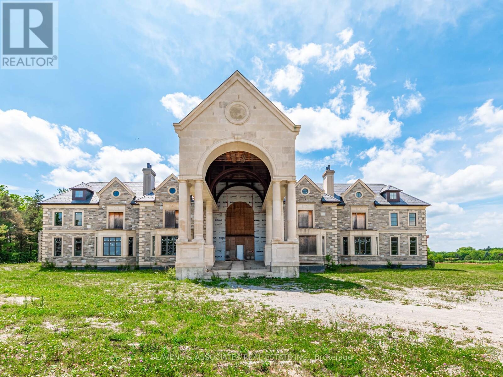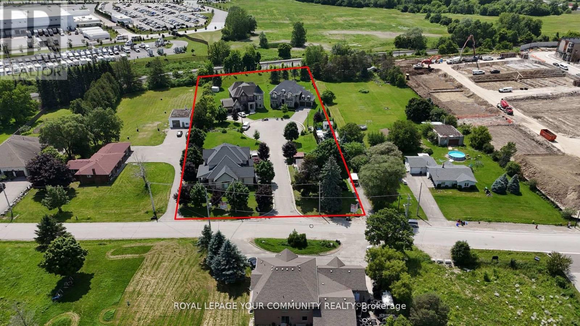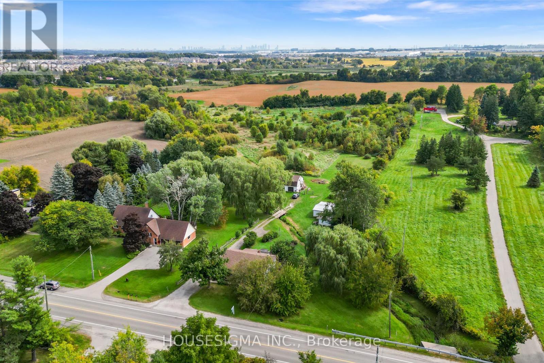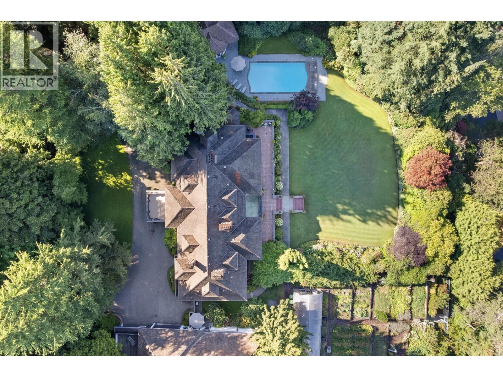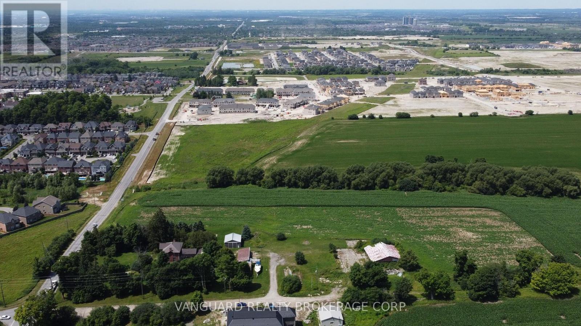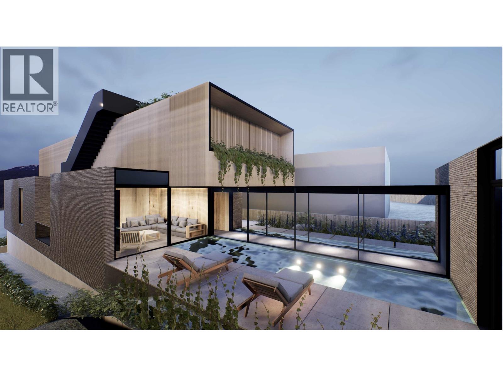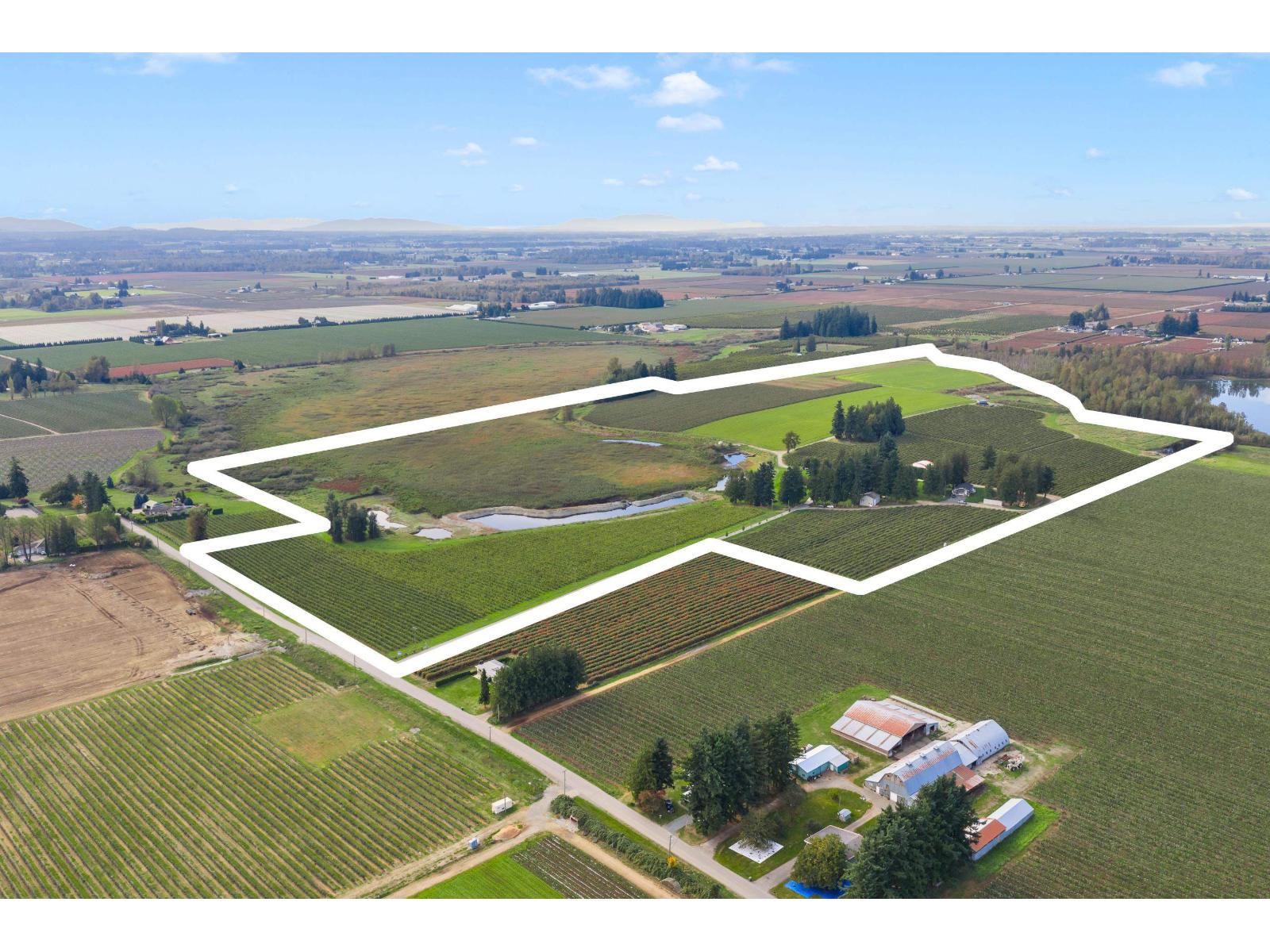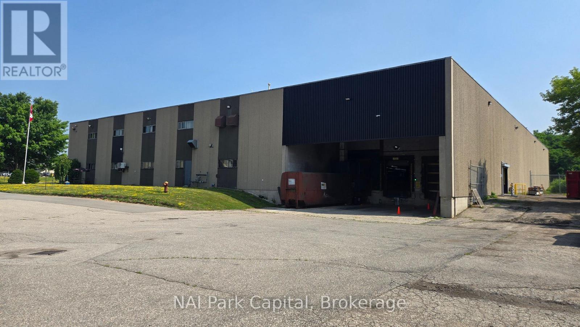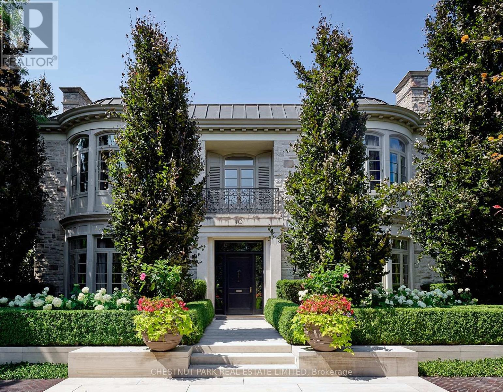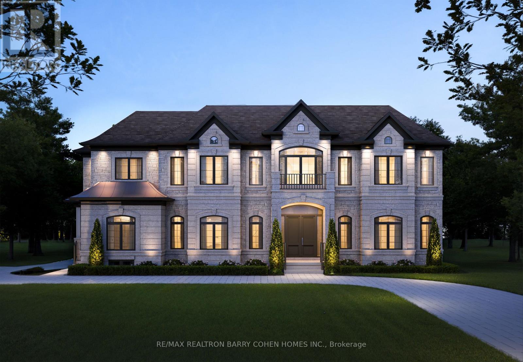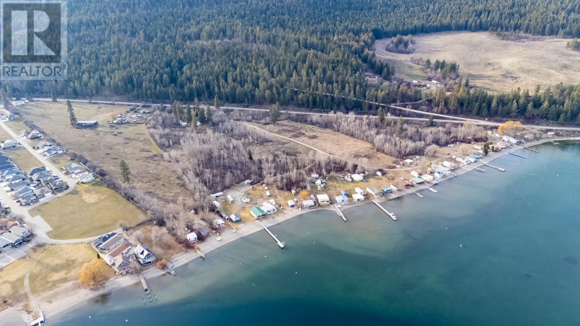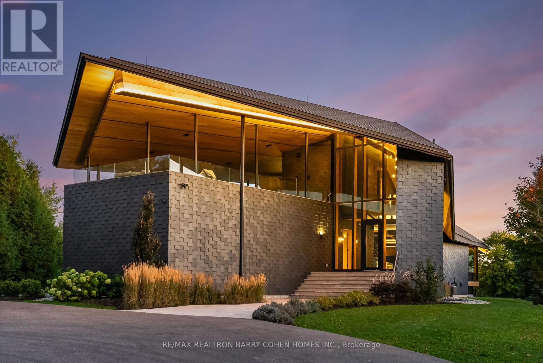145 Engelhard Drive
Aurora, Ontario
This exceptional industrial property in Aurora's Industrial Business Park presents a rare opportunity for businesses seeking a significant freestanding building with ample land and versatile capabilities. Key Features - Size & Land: A spacious 24,000+ square feet industrial building situated on a generous 1.83-acre lot, providing substantial operational space and potential for future expansion. - Shipping & Loading: Excellent logistical capabilities are ensured by three truck-level doors specifically designed to accommodate 53-foot trailers, plus an additional oversized drive-in door for diverse loading needs. - Outside Storage: The property benefits from permitted outside storage, offering valuable additional space for materials, equipment, or vehicles. (check zoning guidelines for rules and restriction) - E1 Zoning: The E1 zoning designation allows for a wide array of uses, making the building and property highly adaptable for various industrial operations. - Manufacturing Ideal: Perfectly suited for any manufacturing use, the property provides the necessary infrastructure and space for production, assembly, and related activities. - Expansion Potential: The site offers the opportunity for expansion, allowing businesses to grow and adapt their facilities as their needs evolve. This property is a prime choice for manufacturers and other industrial businesses looking for a well-equipped, adaptable, and strategically located facility in Aurora. (id:60626)
Royal LePage Your Community Realty
173 Dunvegan Road
Toronto, Ontario
Majestically situated on one of Forest Hills most prestigious streets, this captivating residence masterfully designed by world-renowned architect Gordon Ridgely exemplifies timeless elegance and impeccable craftsmanship. Rooted in classical principles of symmetry, proportion, and balance, the home offers a remarkable blend of grandeur and comfort, ideal for both lavish entertaining and refined everyday living. A wealth of floor-to-ceiling windows, French doors, Juliette balconies, and multiple terraces bathe the interior in natural light, creating an airy, seamless flow throughout the living spaces. Exquisite finishes abound, including wide-plank mahogany hardwood floors and Indiana limestone flooring. The mahogany-paneled library, complete with a wood-burning marble fireplace, offers a warm and sophisticated retreat. A dramatic double staircase leads to the second level, where the serene primary suite features its own fireplace, a spacious walk-in dressing room, and walkout to a private covered terrace. The lower level is a haven for relaxation and recreation, boasting a full spa, entertainment and exercise rooms, and walkouts to beautifully landscaped gardens. Outdoor highlights include a charming gazebo, built-in BBQ, elegant fountain, and a stunning pool all shaded beneath a canopy of mature trees, providing an idyllic and private setting. An incomparable sense of privacy radiates timeless grace and charm, offering a sanctuary in the heart of the city. Perfectly positioned in an enviable location, this distinguished address places you within walking distance of Toronto's finest private and public schools, the boutiques and cafés of Forest Hill Village, premier recreational facilities, and just minutes from downtown and the financial district. (id:60626)
Harvey Kalles Real Estate Ltd.
57 Baby Point Crescent
Toronto, Ontario
This stunning 1929 Tudor home has been meticulously transformed into a modern masterpiece, seamlessly blending historic charm with contemporary luxury and cutting-edge technology. Set on a sprawling 100' x 277' ravine lot, this $6 million renovation offers an exceptional living experience in one of Toronto's most prestigious neighborhoods. The grand exterior features a restored J.W. Fiske cast iron fountain and a heated cobblestone driveway, accommodating over 10 vehicles. Inside, every detail reflects craftsmanship and sophistication. The chef's kitchen, designed by Scavolini, is equipped with Wolf and Gaggenau appliances, while radiant-heated herringbone oak floors lead to floor-to-ceiling European folding glass doors that open to stunning ravine views. The spa-like bathrooms boast heated marble floors, European wall-mounted toilets, and custom millwork. Hidden HVAC systems, motorized blinds, and recessed lighting create a sleek, minimalist aesthetic. A state-of-the-art audio system, includes over 60 Bowers & Wilkins speakers, powered by Bryston, Sonos, and NAD amps. Four outdoor zones with buried subwoofers ensure exceptional sound across the property. The lower level is designed for entertainment, featuring 10' ceilings, polished concrete floors, a full-size arcade, a professional gym, and an indoor sauna. A walkout leads to a year-round heated pool, hot tub, and an all-season patio with infrared heaters, perfect for outdoor enjoyment in any weather. The home is fully equipped with app controlled automation for lighting, blinds, HVAC, security, audio, access, pool/spa/sauna. Residents enjoy access to the exclusive Baby Point Club, offering tennis, lawn bowling, and community events. A perfect blend of historic charm and modern luxury, this home offers an unmatched living experience. The home features a durable composite cedar roof with a lifespan of up to 60 years, offering long-lasting protection and timeless aesthetic appeal. (id:60626)
Sotheby's International Realty Canada
2345 Kadlec Court
West Vancouver, British Columbia
365 ft of Frontage! Build Your Modern Luxury Dream Home on the only 1 acre prized trophy estate view lot left in Whitby Estates. NO FOREIGN BUYER BAN FOR LAND! Crown Jewel 43,630 sqft lot at the end of a quiet cul de sac, 4 house lots in width (land value for each lot in front-$3.7million) panoramic unobstructed ocean views from Mt Baker, Burrard Inlet, Downtown, UBC & beyond. RARE OPPORTUNITY to build a Net Zero Emissions, Seismic Smart home with Concrete/Metal Roof/Cladding/Heat Triggered Sprinkler System & more. BUILD for the FUTURE. Build into Nature, embrace the landscape & experience the most majestic land located just below the world famous Cypress Mountain View Point & nestled against a green belt. Easy Access to Shops, Restaurants, Recreation, Ski Hills, Mulgrave School, Country Clubs & only 30 mins to Downtown. Top World Class Architects ready to work with Buyers. Older Luxury Home Renderings by AMANAT! 2025 GFA & home renderings by Brad Lamoureux. Great conversion rate for all Foreign currencies $$$ (id:60626)
Royal LePage Sussex
315 University Avenue West
Windsor, Ontario
THIS IS THE LARGEST PRIVATELY OWNED VACANT LAND AVAILABLE IN WINDSOR'S DOWNTOWN CORRIDOR, APPROXIMATELY 1.60 ACRES OF ASSEMBLED PRIME DEVELOPMENT SPACE. THIS PRESENTS A RARE OPPORTUNITY IN THE HEART OF WINDSOR, JUST STEPS AWAY FROM ST. CLAIR DOWNTOWN CAMPUS, AND LESS THAN A QUARTER MILE FROM WINDSOR'S WATERFRONT. THE SITE, WHICH SPANS APPROX. 69,500 SQ. FT. PRESENT NUMEROUS POTENTIAL PROJECT OPPORTUNITIES. ADDITIONALLY, THE AREA FALLS WITHIN THE COMMUNITY IMPROVEMENT PLAN ZONE, WHICH PROVIDES GRANTS TO ENCOURAGE DEVELOPMENTS THAT WILL ENHANCE THE DOWNTOWN AREA. (id:60626)
Jump Realty Inc.
6037 Angus Drive
Vancouver, British Columbia
Discover the ultimate fusion of extraordinary craftsmanship and the creativity of the award-winning interior designer in the prestigious Kerrisdale neighbourhood-This exquisite custom built home features over-height ceilings enhanced by designer light fixtures, premium integrated appliances, elegant polished marble finishes, stylish and unique custom designed furniture pieces adds a touch of luxury and elegance. It is equipped with HRV & AC systems and heated floor throughout for year-round comfort, as well as a control 4 smart home system that offers advanced home automaton. Every detail surpasses expectation! The laneway house is a 500sf one bed loft with 13'4 ceiling which is delivering consistent positive cash flow. School catchment: Maple Grove Elementary and Magee Secondary. (id:60626)
Multiple Realty Ltd.
6038 Marguerite Street
Vancouver, British Columbia
ABSOLUTELY GORGEOUS MAGNIFICENT CUSTOM-BUILT HOME IN MOST PRESTIGIOUS SOUTH GRANVILLE. BEAUTIFUL APPEAL. 6,030 sq.ft. sits on a BEAUTIFUL LANDSCAPED LOT 76.5 x 125.5 (9,600 sq.ft.) with PARK-LIKE GARDEN. European style, highest of building standards, Designed by well-known Architect Stefan Weidmann. Grande foyer, high ceiling opening, 5 bedrooms, den, SUNROOM and 6.5 baths, a gourmet kitchen & wok kitchen w/high-end cabinetry & High-end Miele Appliances, Real Marble and Quartzite stone counters. HOME THEATRE, INDOOR GOLF SIMULATOR, SAUNA, STEAM BATH, WET BAR, WINE CELLAR, HOME SMART SYSTEM, RADIANT HEAT, A/C, HRV. CLOSE TO MAGEE SECONDARY, MAPLE GROVE ELEMENTARY, CROFTON, ST. GEORGE'S, YORK HOUSE & UBC. SHOPPING & RESTAURANTS. Open house: Oct 12, Sun, 2-4PM. (id:60626)
RE/MAX Westcoast
3538 Cypress Street
Vancouver, British Columbia
This extraordinary residence is the result of a 7-year, no-expense-spared restoration & expansion, rebuilt from the studs. The estate features Art Deco theme with the world´s finest imported materials incl. hand-finished ebony & crotch-wood mahogany cabinetry, rare book-matched marble, & bespoke stonework throughout. The chef´s kitchen boasts Italian imported solid stone counters, La Cornue & Thermador appliances. Every element is custom-crafted, from mahogany herringbone floors & marble entryways to English fireplaces, & French fixtures. The estate boasts ELAN smart home with security, mature landscaping majestic trees, & future-ready infrastructure incl 600 amp power. A rare opportunity where craftsmanship & luxury meet to create a compelling masterpiece (id:60626)
Faithwilson Christies International Real Estate
12068 Mccowan Road
Whitchurch-Stouffville, Ontario
Iconic Masterpiece Ready for Your Vision. An extraordinary opportunity awaits on this sprawling 48.4-acre property to a partially built, 20,000 sq ft unfinished architectural estate home that offers the rare chance to bring your dream residence to life from the ground up. Currently in the pre-drywall phase, this remarkable structure provides the perfect blank canvas to finish and customize every detail to your exact taste. Designed with timeless grandeur in mind, the homes exterior showcases a full stone facade, a stately front porch with a dramatic arched entryway, and large pillars that create an unmistakable sense of arrival. Inside, a spectacular main floor foyer with soaring ceilings sets the tone for the scale and elegance planned throughout the home. The layout includes 8 expansive bedrooms, with most ensuites roughed-in for heated flooring. The future primary suite is designed as a true sanctuary featuring a private walkout terrace, his & hers walk-in closets, and space for an oversized spa-like ensuite. A covered walkout deck from the main floor, a walkout to 1 of 2 triple garages, and thoughtfully planned sightlines add to the homes exceptional flow and function. With residential and commercial zoning, the estate opens the door to a variety of uses whether you envision a luxurious private residence, a family compound, or a live-work lifestyle property with unmatched land value. From the elegant stonework to the expansive footprint, the structure is in place what remains is the opportunity to shape it into something truly iconic. Seize the rare chance to complete a grand estate tailored entirely to your vision. Severance possibility. (id:60626)
Slavens & Associates Real Estate Inc.
12068 Mccowan Road
Whitchurch-Stouffville, Ontario
. (id:60626)
Slavens & Associates Real Estate Inc.
70 Simmons Street
Vaughan, Ontario
Location, Location! Calling All Builders & Investors! Rare Re-Development Opportunity Located In The Sought-After Elder Mills Community Where "The Towns of Rutherford Heights," Development is Currently Under Construction. Situated on Over 2 + Acres, This Re-Development Land Consists of 4 Unique Parcels, Including 3 Custom Homes & An Updated Ranch Bungalow. Initial Concept Plan Allows For Approximately 120 Stacked, Back-to-Back Townhomes Designed to Complement Adjoining Future Development Lands. The Potential For This Re-Development Land Is Endless! Strategically Located Off Rutherford Rd. & Just Minutes From Highways 27, 7, 50, and the 400 Series Highways Including Numerous Shopping, Dining & Lifestyle Amenities! Don't Miss Out On This Incredible Opportunity To Be A Part Of This Thriving New Emerging Community! (id:60626)
Royal LePage Your Community Realty
70 Simmons Street
Vaughan, Ontario
Location, Location! Calling All Builders & Investors! Rare Re-Development Opportunity Located In The Sought-After Elder Mills Community Where "The Towns of Rutherford Heights," Development is Currently Under Construction. Situated on Over 2 + Acres, This Re-Development Land Consists of 4 Unique Parcels, Including 3 Custom Homes & An Updated Ranch Bungalow. Initial Concept Plan Allows For Approximately 120 Stacked, Back-to-Back Townhomes Designed to Complement Adjoining Future Development Lands. The Potential For This Re-Development Land Is Endless! Strategically Located Off Rutherford Rd. & Just Minutes From Highways 27, 7, 50, and the 400 Series Highways Including Numerous Shopping, Dining & Lifestyle Amenities! Don't Miss Out On This Incredible Opportunity To Be A Part Of This Thriving New Emerging Community! (id:60626)
Royal LePage Your Community Realty
2701 Embleton Road
Brampton, Ontario
Exceptional Investment Opportunity in Rapidly Growing Brampton West!* Ideal for Investors, Developers, and Builders*This Expansive 10-Acre parcel of Prime, Table Land is Nestled in a Vibrant Neighborhood* Surrounded by Newly Established Residential Communities* Conveniently Located Near Major Highways and Essential Amenities* This Property is Perfectly Poised for Future Growth* Seize the Opportunity to be part of Brampton's Bright Future! Enjoy the Hot Tub before you Begin development* ** (id:60626)
Housesigma Inc.
2206 Sw Marine Drive
Vancouver, British Columbia
A Once-in a Generation Offering Nothing in Vancouver compares to the grandeur, history, and scale of this Estate. Originally commissioned in 1919 by Blythe D, Rogers, heir to the Rogers Sugar family, and his architect wife Alix, the residence was designed by Bernard Cuddon Palmer in a distinguished Tudor style. Set on 1.5 acres of cascading gardens and a sweeping grand lawn off of SW Marine Drive, this home has long stood as one of the city's most celebrated family estates. The main residence spans over 13,000 square feet, filled with rich wood detailing, storied craftsmanship, and an undeniable sense of heritage. Every room tells a story, carrying the elegance and stature of a bygone era while offering space and proportion rarely found today. Viewings by appoint (id:60626)
Dexter Realty
1600 Conlin Road
Oshawa, Ontario
Attention Builders & Investors! Exceptional redevelopment opportunity in one of Oshawa's fastest-growing corridors. Situated on 5.95 acres of prime land, this property offers outstanding potential for residential or mixed-use development, subject to municipal approvals. Strategically located with excellent access to Highway 407, Highway 401, Durham College, Ontario Tech University, schools, shopping, and public transit, this site is well-positioned to capture strong demand from the expanding Oshawa and Durham Region markets.The property is currently improved with a single-family home, providing short-term holding income while planning approvals are pursued. Developers have the opportunity to design and reconfigure the site to maximize density, whether for townhomes, mid-rise condominiums, or purpose-built rentals. With Oshawa identified as a key growth centre under provincial planning initiatives, this site presents a rare chance to secure a sizeable landholding with both immediate income and exceptional long-term upside. (id:60626)
Vanguard Realty Brokerage Corp.
2711 Point Grey Road
Vancouver, British Columbia
This is simply a world class property with plans & permits for a world class home. Evoke Architecture has designed an amazing 4400sf home, sitting on this waterfront 7,229sf lot, with sweeping 180 degree views of the North Shore Mountains & English Bay. This 2 year design and permitting process will save any prospective buyer not only time, but a considerable amount of money (Arch, Consultants, Demo, Cons Planning, Financing and City Fees). Natural Balance Home Builders is ready start the process in a matter of weeks, while still allowing any buyer to make cosmetic changes to suit their own tastes. Currently the plans feature a 4 car garage with car elevator & turntable, rooftop deck with hot tub, 28´ POOL, views from all 3 floors, & 4 bed, office, & den. Call for your private tour of the property. *Possible to reclaim 20% of lot size variance* (id:60626)
Stilhavn Real Estate Services
Oakwyn Realty Ltd.
200 Town Centre Boulevard
Markham, Ontario
Gorgeous 4 Storey Professional Office building in heart of City of Markham situated on a 2.09 acre site. Two public elevators. Transit at door. Across from Markham Civic Centre, Theatre, Community park/sport court. Close proximity to several major arterial roadways and highways; Hwys 7, 404 and 407 (toll), Warden Ave. Commercial office/retail ground floor and 3 levels of professional office use. All measurements and listing information to be verified by all buyer. Listing Agent/Representative to be present for all showings. 24 hour notice may be required for tenanted units. Being sold Under Power of Sale. Do not go direct, do not disturb tenants. (id:60626)
Century 21 Leading Edge Realty Inc.
3449 St Joseph Boulevard
Ottawa, Ontario
Great opportunity to purchase a main street property in a high-traffic area. Located in the Orleans community of East End Ottawa, a fast-growing and desirable neighborhood. Sale being conducted through a Court Appointed Receiver submission of offers on vendor form of agreement to be submitted on September 17, 2025. Up to 7.625 acres of land are available for sale on two distinct adjacent properties. The properties, although adjacent, are owned by two different companies and are being marketed together, but can be sold independently. If both parcels are being purchased together, there needs to be a distinct offer for each property. 3449 St. Joseph Boulevard (3449) is a 7.12 parcel of vacant land located to the north of St. Joseph Boulevard with frontage along the south side of Highway 174 and along the west side of its eastbound on-ramp access, in the community of Orleans in Ottawa's east end. (id:60626)
Lennard Commercial Realty
197 Clearbrook Road
Abbotsford, British Columbia
Exceptional 115.7 acre farm in a premier location! This scenic property features a 3 bed/3 bath 3,414 sq.ft. home over a full walk-out basement, thoughtfully updated while keeping its timeless charm. Expansive windows throughout fill the home with natural light and capture stunning panoramic views of Mount Baker, Judson Lake, and farmland. Take in the views from the cozy nook, elegant living room, inviting sitting room, or while relaxing on the covered patio or lakeside gazebo. A newly built 3 bedroom mobile home provides extra accommodation, and the 45'x29' heated shop (w/bathroom) plus additional storage and coverall add great utility. ~80 acres are in raspberries and vegetable crops with irrigation from Judson and Laxton Lakes. A previous study (~20 years old) suggested potential gravel resources on the property; buyers are advised to make their own independent inquiries. This is, above all, a highly productive farm offering a rare combination of fertile land, natural beauty, and comfortable living. (id:60626)
B.c. Farm & Ranch Realty Corp.
364 Massey Road
Guelph, Ontario
Rare opportunity to acquire a 32,400 SF freestanding building on 9.91 acres. Strategically located in Guelph's Northwest Industrial Area and only minutes from Highways 6 and 7, providing easy access to Guelph and Waterloo Region markets. Proximity to strong labour force and amenities. Building features 23' clear ceiling height, 800 Amp/600 Volt electrical service, 3 dock-level doors and 1 grade-level loading door. Approx. 2,400 SF of office space with mezzanine for cafeteria, lockers, etc. B zoning allows for variety of industrial uses. Realty Taxes based on assessed value and are to be verified. (id:60626)
Nai Park Capital
10 Shorncliffe Avenue
Toronto, Ontario
This remarkable residence stands apart among Forest Hill's most architecturally sophisticated homes. Designed & lived in by the current owners for their young family, its adaptable 8,345' layout easily accommodates executive lifestyles-from entertaining with ease to family-focused living where the stunning Kit can seamlessly open to the adjoining DR & Fam areas, & the lower media room/play room may be a children's play room or creative studio. Balancing warmth with precision, the interiors evoke serene modernism through tactile finishes & finely measured detail. Pale oak, bronze fixtures, honed limestone, & softly textured surfaces create a natural palette that diffuses light with quiet luxury. Expansive windows frame curated garden views, merging the exquisite interiors with the lush landscape. Featured in design publications, the home, built by Whitehall Homes, embodies elevated craftsmanship, soaring 11' clgs, Venetian plaster, de Gournay, molded & panelled walls, & a circular DR complemented by an elegant cherrywood study. Two offices on the main & a 14' high Library offer exceptional versatility for modern professionals. Thoughtful updates include gallery-grade lighting ('21), a Bloomsbury kitchen with servery & adjoining mudroom ('18/19), refinished rift-sawn oak herringbone floors ('18), & exquisite terraces & gardens by Janet Rosenberg ('17/18). Exemplary appointments include 2 1/4" thick veneered & hand-waxed crotch mahogany doors with custom Nanz hardware, a 31' grand hall anchored by a dramatic 3-floor split staircase, Scalamandré silk-upholstered walls in the Fam Rm, & a sumptuous PR suite featuring a vaulted Atrium Sitting area, dual ensuites with sep dressing zones, & handwoven silk broadloom. A light-filled 28' Hall Sitting area overlooks the grounds & striking Library. The lower provides a 5th & 6th BDRM, a fabulous Media/Play Rm, wine storage, a fitness or yoga studio, lots of storage & Lau. Radiant-heated floors in principal rooms. (id:60626)
Chestnut Park Real Estate Limited
46 Maryvale Crescent
Richmond Hill, Ontario
Welcome To Avignon Six, A Beautifully Designed Residence In The Sought-After Richvale Neighbourhood Of Richmond Hill. Offering Approximately 11,428 Sq. Ft. Of Living Area, This Home Combines Classic Elegance With Modern Comfort. The Main Floor Features 10' Ceilings, Detailed Millwork, And An Automated Lighting System. The Kitchen And Servery Include Custom Cabinetry, Quartz Countertops, And Built-In Appliances. A Heated Snow-Melt Driveway, Landscaped Grounds, And A Private Elevator Add To The Homes Convenience. In-Floor Heating In The Upper Bathrooms And Lower Level Provide Year-Round Comfort. The Home Features 7 Hardwood Floors, Stained Oak Stairs, And Wrought Iron Pickets Throughout. A Waffle Ceiling With Cornice Moulding In The Great Room And Custom Built-Ins In The Library And Gallery Create A Warm And Elegant Feel. The Principal Ensuite Offers Quartz Finishes And A Frameless Glass Shower. Other Highlights Include Two Laundry Rooms, A Cedar Sauna, 400 Amp Service, And Porcelain Tile In Key Areas. The Outdoor Cabana Is Complete With A Lounge, Wet Bar, And Bbq Area, Making It A Great Space For Entertaining In Any Season. This Is A Rare Opportunity To Own A Thoughtfully Crafted Home In One Of Richmond Hills Most Desirable Neighbourhoods. (id:60626)
RE/MAX Realtron Barry Cohen Homes Inc.
10859 Clifford Road
Vernon, British Columbia
Exceptional development opportunity: 32+ acres of pristine Okanagan lakefront property with 1,400 feet of water frontage. This rare flat site offers unlimited potential with no zoning restrictions, perfect for resort/hotel, RV/campground, residential, multi-family, or mixed-use development. A large-scale marina development accommodating 204 boat slips is currently in the approval process, adding significant value to this investment. Located on historic Westside Road, known as the ""Tail of the Ogopogo,"" this property benefits from strong tourist traffic between Vernon and the South Okanagan. The site includes existing cabins on terminable annual leases, providing immediate income while development plans progress. Recent environmental assessment is complete, streamlining the development timeline. This investment opportunity offers a 98-year lease (extensible to 125 years) on Okanagan Indian Band (OKIB) lands. Part of OKIB's 11,282-hectare territory at the head of Okanagan Lake, the property is situated in a rapidly growing region attracting significant developer interest for residential, commercial, and mixed-use projects. Key features include no zoning restrictions, marina development potential, extensive lake frontage, complete environmental assessments, and flexible development options. This rare offering combines location, size, and development readiness in one of Canada's most dynamic real estate markets. (id:60626)
Chamberlain Property Group
18754 Heart Lake Road
Caledon, Ontario
A jaw-dropping architectural statement in the heart of Caledon! This one-of-a-kind residence blends world-class design, natural beauty & uncompromising craftsmanship across 10,300 square feet of living space. Designed by Kariouk Architects w/interiors curated by the renowned Karin Bohn, the home has been celebrated in films, fashion shoots, & multiple design awards, standing as a true icon of modern architecture in Ontario. The exterior showcases a copper roof & natural slate stone siding wrapping both the façade & select interior feature walls-materials chosen for their rarity, permanence, & sculptural quality. Inside, the atmosphere is defined by floor-to-ceiling windows, dramatic lighting & solid white oak tongue-and-groove ceilings. The raised ground-floor design allows for continuous transom windows around the perimeter, filling the lower level w/natural light. A large central floor opening connects the two levels visually & spatially, framing the home's main fireplace & creating a dynamic double-height volume. Throughout the home, you'll find extensive custom millwork, steel beam & suspended walkways, & dramatic vaulted ceilings w/ambitious angles that celebrate the artistry of structure & form. The oak interior doors w/oil-rubbed bronze hardware add a warm, tactile contrast to the sleek architecture. The gourmet kitchen features Gaggenau appliances & is complemented by a secondary prep kitchen/pantry designed for seamless entertaining. Beyond the interior, an impressive covered deck-integrated into the roof system with Ipe floors & B/I speakers, oriented toward stunning elevated views. Outdoor living continues w/a fire pit, hot tub, & inground pool, all set against almost 100 acres of private, forested land-providing tranquility, privacy & notably reduced property taxes. This is not simply a home-it is a work of art, designed for those who value architecture, privacy & the seamless connection between design & nature. (id:60626)
RE/MAX Realtron Barry Cohen Homes Inc.

