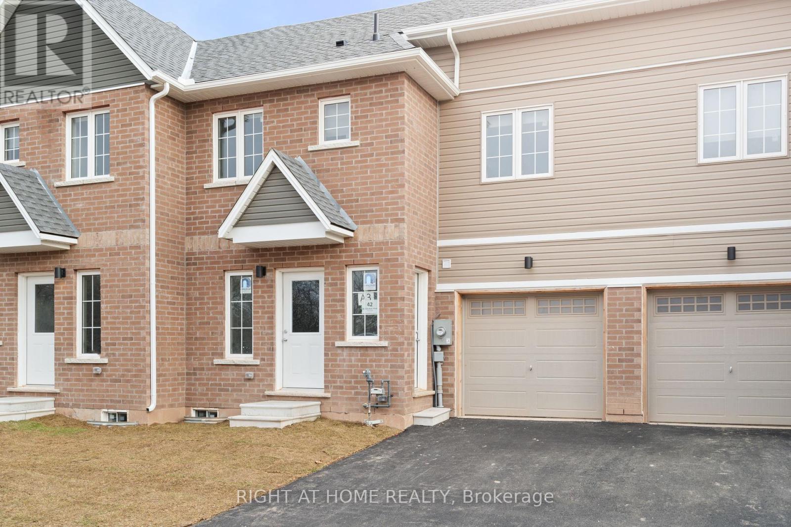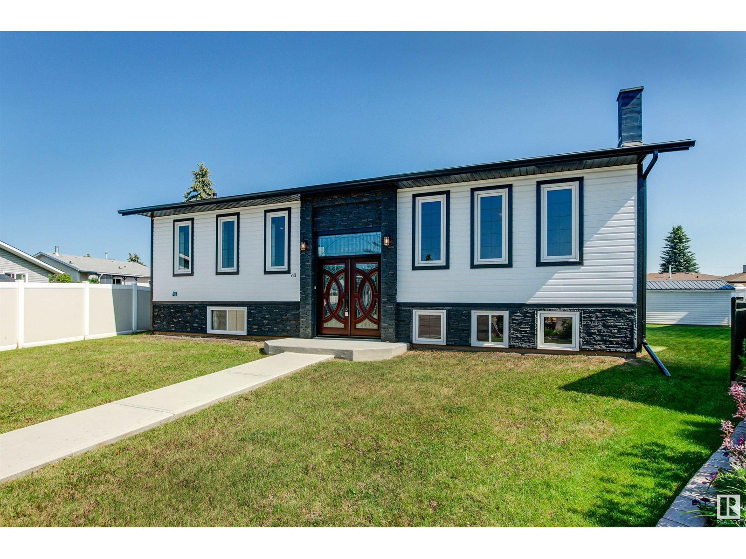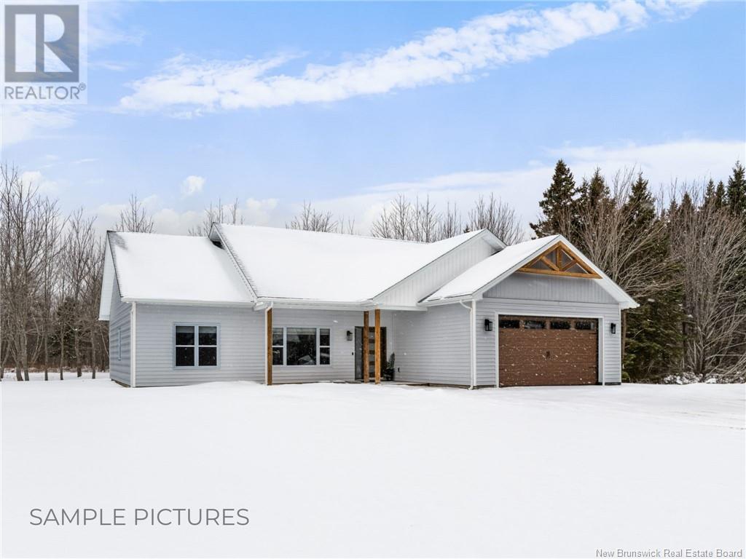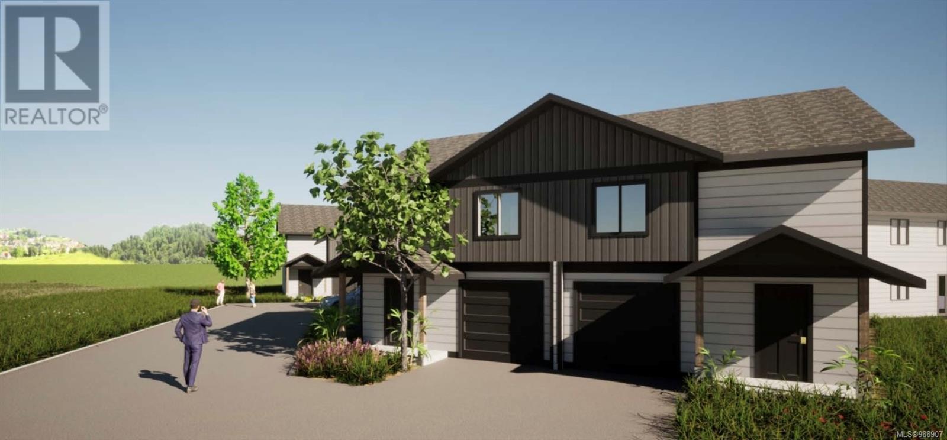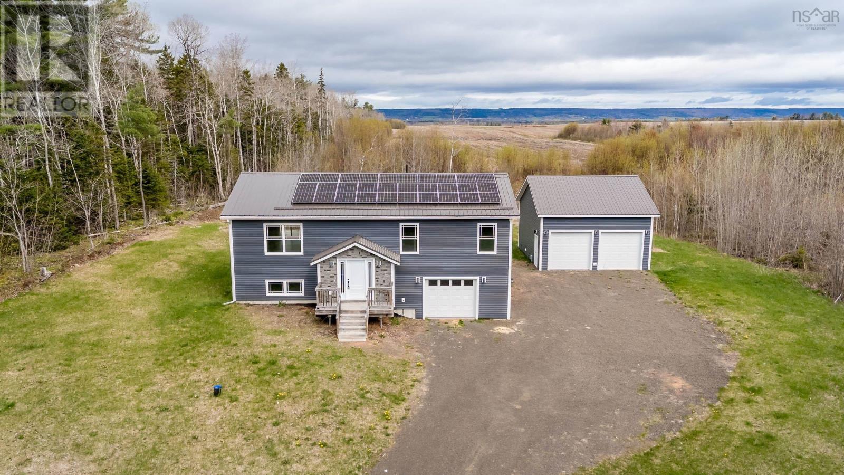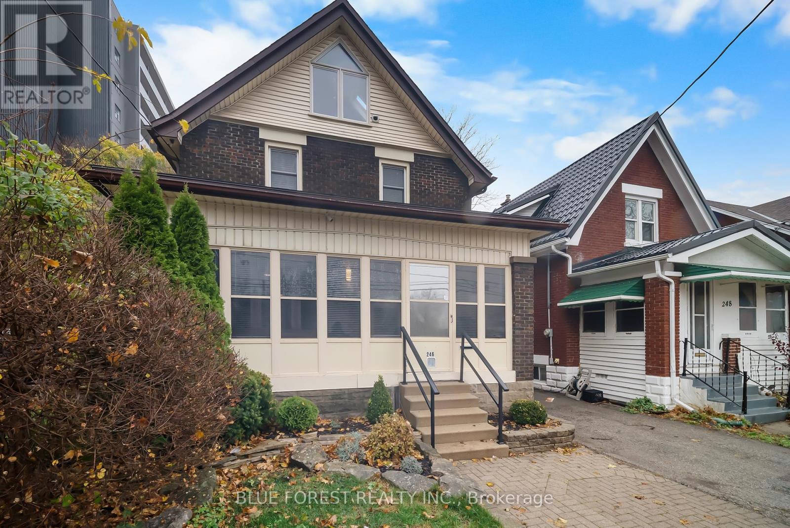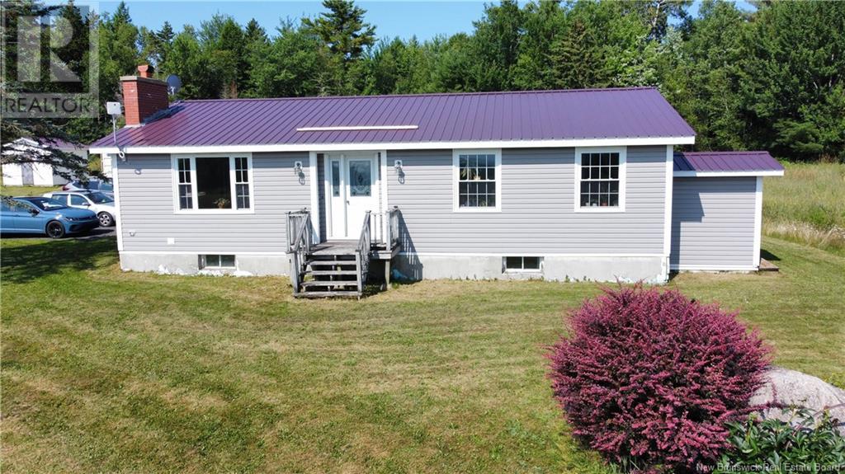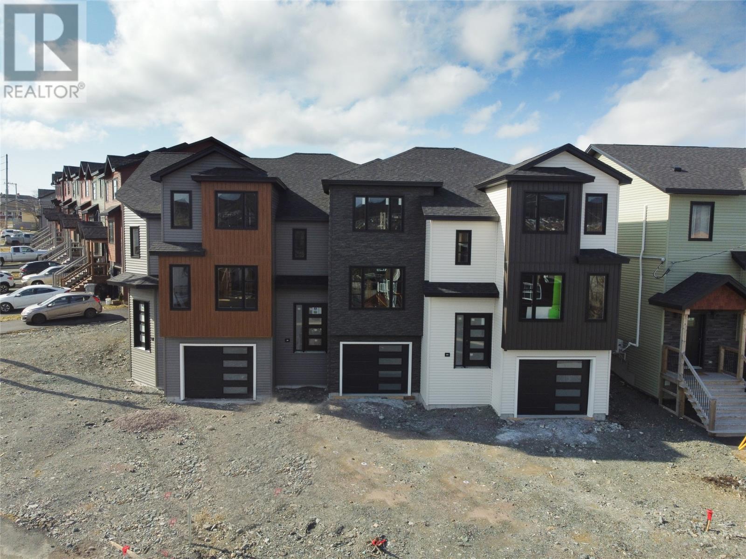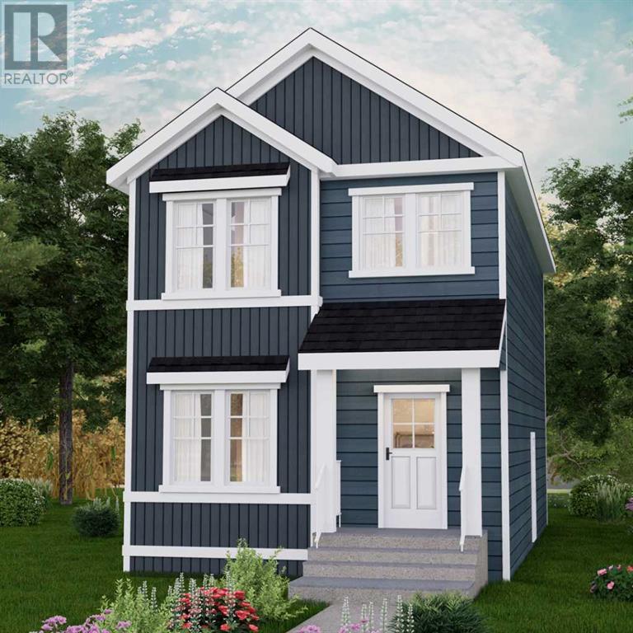42 Waterleaf Tr E
Welland, Ontario
This Welland townhouse not only offers a prime location next to the Welland Canal and next to downtown core in the region of Niagara, it's only 20 minutes from Niagara Falls one of the world wonders. it also boasts a front door separate entrance with basement ruff in's ready to be fully finished, providing an extra layer of space for entertainment, relaxation as additional living space or rental additional income. Embrace the versatility of this added feature, creating a home that suits your lifestyle seamlessly. Explore the possibilities and envision the perfect blend of comfort and functionality in this inviting townhouse with 3 Bed, 2 Bath. (id:60626)
Right At Home Realty
63 Glenwood Cr
Stony Plain, Alberta
UPGRADED BI-LEVEL IN THE GLENS This beautifully updated home is located in a quiet cul-de-sac on a large pie-shaped lot, offering both space and privacy. The main floor features a bright open concept living area, a renovated kitchen with granite countertops, stylish backsplash, upgraded flooring, fireplace, and modern lighting throughout. The primary bedroom includes a 3-piece ensuite, plus there's an additional 4-piece bathroom on the main level. The fully finished basement includes a spacious second living room with a pool table, utility room, and two oversized bedrooms—perfect for guests or family. Built for comfort and efficiency, this home boasts 2 x 8 main floor walls, 2 x 12 basement walls, and a high-efficiency furnace. Heated garage, Central Air conditioning. Close to schools, parks, and shopping, this is the ideal home for those seeking value, space, and convenience. (id:60626)
Royal LePage Noralta Real Estate
121 Dupuis Boulevard
Cocagne, New Brunswick
NEW CONSTRUCTION - FALL 2025 | This MODERN bungalow is located in the charming community of Cocagne, where youll find everything you need, including a school, restaurants, an arena, and even a marina. Centrally located between the towns of Bouctouche and Shediac, this home offers both convenience and a peaceful setting. The open-concept design boasts a spacious living, dining, and kitchen area with 9-FOOT CEILINGS and plenty of natural light. The kitchen features FLOOR-TO-CEILING cabinets, a central island, and durable laminate countertops, perfect for cooking and entertaining. With three generously sized BEDROOMS, one of which is the master suite with an ENSUITE bathroom, WALK-IN CLOSET, that includes the laundry units, this home is both functional and comfortable. The main bathroom includes a vanity and a shower-tub combo, serving the additional bedrooms. The double car garage provides extra storage, and the LARGE lot offers great outdoor possibilities. Equipped with beautiful pre-engineered HARDWOOD flooring and one mini-split heat pump, this home is crafted for contemporary comfort and optimized for energy savings. Seize the opportunity to make this remarkable property yours! (id:60626)
Exit Realty Associates
Sl A 5535 Woodland Cres E
Port Alberni, British Columbia
Half Duplex in a brand new development in Westporte Place (Woodland Villas). This 3 bedroom, 2.5 bathroom half duplex with single car garage is part of the new 11 units being built in this sought after neighborhood. The main level features an open concept living room, kitchen, dining with sliding glass doors opening up the patio area. There is a 2 piece bathroom on the main and an attached single car garage. The upper level you will find a spacious primary bedroom with 4 piece ensuite and walk in closet, 2 more additional bedrooms, 4 piece main bathroom and laundry room. Highlights include; ducted heat pump and electrical rough in for one EV charger in garage (supply and installation not included). RM1 Multi-Family zoning with 3 Tri-plex buildings & one Duplex with underground services. Close to Paper mill dam and bus service nearby. Each unit is GST applicable. New Home Warranty. $360.17 per month for strata fees, no age restrictions and pet friendly with restrictions. (id:60626)
RE/MAX Mid-Island Realty
473 Hall Road
Millville, Nova Scotia
When only new will do! This newly constructed split-entry is located just moments from CFB Greenwood and town amenities. Situated on a 1.6-acre private lot, this property offers an abundance of space for your growing family. Inside, you'll find a modern and stylish open-concept living space with south-facing sunlight, plenty of natural light, and a spacious kitchen featuring solid surface countertops, new appliances, and a contemporary backsplash. An efficient heat pump provides heating and cooling, and patio doors lead to your private back deck. The main level offers three bedrooms, including a primary suite with cheater ensuite access to a bathroom boasting a double vanity, walk-in tiled shower, and soaker tub. Downstairs, you'll find a fourth bedroom, second full bath, rec room, and laundry area. This home also features a built-in garage plus a detached 24x26 garage with 10-foot doorsperfect for storage or hobbies. Additional highlights include a metal roof, solar panels for energy efficiency and lower heating costs, vinyl siding and windows, and quality finishes throughout. Ready for immediate occupancy, this home has everything youre looking forand more. Book your viewing today! (id:60626)
Exit Realty Town & Country
1910 11 Avenue Ne Unit# 4
Salmon Arm, British Columbia
**DEVELOPER WILL PAY THE GST!** DRIVEWAYS with plenty of garage space welcome you at Hillside Terrace, where 1567 sq/ft of tastefully designed living space awaits. The open concept main level features plank flooring throughout, and contains the living room, dining area, powder bath, and kitchen with shaker-style cabinets, quartz counters, and an 8’ sit-at island with spot for your beverage fridge. This level has a view out the front and walks out to your backyard which is privately fenced and includes artificial turf, patio space, and a small garden area to use as you wish; perhaps for vege’s, flowers, or shrubs (low-maintenance yards keep the strata fees lower). The upper level, with plush carpeting, consists of the primary bedroom with ensuite, a 2nd bedroom, a den/office, and the main bathroom. For additional space we go downstairs where your custom-sized flex-space awaits your plan (currently calculated at 210 sq/ft): This is where you could have a media room, an office, he/she-cave, a storage room, or leave it open to accompany motor toys or a 2nd vehicle. And, if you decide to forgo the flex-space, we will reduce the price of the unit by $2500. Sound-proofed, gas heat, central air, window coverings, LG stainless fridge, gas range and dishwasher and a white Whirlpool stacker washer and dryer all included, making this exceptional value! Centrally located, to schools, recreation/events, shopping, restaurants, theatres, pet friendly. (id:60626)
Royal LePage Access Real Estate
246 Grey Street
London East, Ontario
Welcome to this beautifully updated 2.5-storey character home, offering over 2,800 sq ft of total living space and the perfect blend of classic charm and modern convenience. Located on a spacious lot in a high-demand rental market, this property offers exceptional flexibility whether you're seeking a stunning family residence, an income-generating investment, or the potential to create multiple rental units. Step inside and be greeted by timeless features such as high ceilings, detailed trim work, and rich hardwood flooring, all enhanced by tasteful, contemporary upgrades. The spacious, light-filled kitchen is a showstopper with sleek cabinetry, premium countertops, and stainless steel appliances perfect for entertaining or everyday living. Multiple fireplaces throughout the home bring warmth and character to each space. The primary suite is a serene escape, featuring vaulted ceilings, a walk-in closet, and direct access to the fully renovated ensuite. Generously sized additional bedrooms offer space for guests, a home office, or a growing family. Outside, you'll find a brand new gate that adds both privacy and curb appeal, plus a hydro-equipped double-car garage, ideal for conversion into a secondary dwelling or as another hang out spot. The neighbourhood is on the rise, with numerous new developments and buildings underway, adding future value and vibrancy to the area. With zoning potential for multi-unit use and strong rental demand, this is a rare opportunity to secure a versatile property in an up-and-coming location. Live in, rent out, or reimagine the space the possibilities are endless. Schedule your private tour today! (id:60626)
Blue Forest Realty Inc.
420 Confederation Street
Sarnia, Ontario
Welcome to this fully renovated duplex, an outstanding investment opportunity with all the work already done for you. Updates in the last 4 years include new siding, roof, windows, plumbing, electical, fireproof doors, insulation, hardwood flooring, a concrete driveway, furnace, and hot water tank.Both units feature modern kitchens and updated bathrooms, ensuring a stylish and comfortable living space for tenants.With tenants already paying market value rent, this property offers strong cash flow potential from day one. Whether you're looking to expand your rental portfolio or live in one unit while renting the other, this is a low-maintenance, high return opportunity you don't want to miss. (id:60626)
Initia Real Estate (Ontario) Ltd.
5 Calcott Court
Thorold, Ontario
Yours to discover. This versatile family home features a self contained 2 bedroom in law set up or 4 bedrooms, 2 kitchens2 bath family home. Separate side entrance, fully finished lower level with private living quarters featuring a full size kitchen ,large living area, 4 pce. bath with tub & shower Great for extended family or additional income for the owner to help out with the bills. Lower basement bedrooms have egress windows and fully integrated sprinkler system for added safety. Great for family & students. Upper level is a separate 2 bedroom, large living & dining area, galley kitchen with upgrade cabinets & counter tops. Extra bonus main floor laundry with coin machines servicing both units. Short bus ride to Brock University. convenient location, public transit and direct routes to Brock . Along for easy access to major highways, shopping, schools & more make this a fantastic opportunity for family investment & more. Bonus Updated furnace 2025, Central air 2024, updated soffits facia & siding2024, updated kitchen cabinets & laminate flooring. ESA certificate 2019. previously most update d windows, shingles 2019, A truly great Property. Don't let this one get away (id:60626)
RE/MAX Garden City Realty Inc
12 Norwood Road
Gagetown, New Brunswick
Welcome to 12 Norwood Road a 35.8-acre hobby farm in the heart of historic Gagetown! Perfect for horse lovers or anyone craving country space, this property features a 3-bed, 1.5-bath bungalow with a walkout, double garage with 220 outlet, and two ductless heat pumps. Built in 2018, two top-quality barns (26x36 and 36x18+18x18) are wired, insulated, plumbed, and sit on concrete slabs. With six utility doors, lofts, hemlock interiors, and room for five draft horse stalls, theyre ready for serious use. There are pastures (steaks are in just need to add fencing) (approx ~8 acres), plus ~22 acres of mature hardwood, two natural springs, and a drilled well with new pump (2019). Septic was replaced in 2015( information provided from previous owners). All four main buildings have metal roofs. An ATV trail runs along the property edge. Just 4 minutes to groceries, gas, restaurants, marina, post office, K-8 school, medical clinic, and more. Only 30 mins to Oromocto/CFB Gagetown, 40 mins to Fredericton Airport, 1 hr to Saint John, and 1 hr 15 mins to Moncton. Peaceful, practical, and perfectly located this ones a rare find! (id:60626)
RE/MAX East Coast Elite Realty
74 Beaumont Street
St. John's, Newfoundland & Labrador
Welcome to 74 Beaumont Street, an exceptional brand new townhome in the heart of St. John’s! This modern residence boasts a unique design and thoughtful layout, offering the perfect balance of style and function. Step inside to find a bright and open-concept main floor with large windows that fill the space with natural light. The main living area flows seamlessly into a contemporary kitchen featuring sleek cabinetry, a center island, and modern fixtures—ideal for hosting guests or enjoying cozy nights at home. This home offers 3 spacious bedrooms and 2.5 bathrooms, including a luxurious primary suite complete with a private ensuite bath. Energy efficiency is front and center in this build, designed to minimize your environmental footprint while saving on monthly utilities. Downstairs, a fully finished basement provides additional living space that’s perfect for a rec room, home gym, or home office. Enjoy the convenience of an in-house garage with interior access, along with extra storage options. Located just minutes from downtown St. John's, with easy access to schools, shopping, and public transit, this townhome delivers both comfort and convenience. Whether you're a first-time homebuyer, busy professional, or investor, this property checks all the boxes. Stylish, smart, and turnkey —74 Beaumont Street is your next chapter in modern living! (id:60626)
Exp Realty
23 Appaloosa Way
Cochrane, Alberta
Home awaits in one of Cochrane's newest communities, Heartland! With tree-lined streets, mountain views, parks and pathways and naturalized amenities, you can have it all! The exquisite 'Deacon' offers the perfect blend of comfort and style. Spanning approx. 1613 SQFT, this home offers a SIDE ENTRANCE, thoughtfully designed layout and modern features. As you step inside, you'll be greeted by an inviting open concept main floor that seamlessly integrates the living, dining, and kitchen areas. Abundant natural light flowing through large windows highlights the elegant laminate and vinyl flooring, creating a warm atmosphere for daily living and entertaining. Upstairs, you'll find a bonus room + 3 bedrooms that provide comfortable retreats for the entire family. The primary bedroom is a true oasis, complete with an en-suite bathroom for added convenience. **PLEASE NOTE** PICTURES ARE OF SHOW HOME; ACTUAL HOME, PLANS, FIXTURES, AND FINISHES MAY VARY AND ARE SUBJECT TO CHANGE WITHOUT NOTICE. (id:60626)
Century 21 All Stars Realty Ltd.

