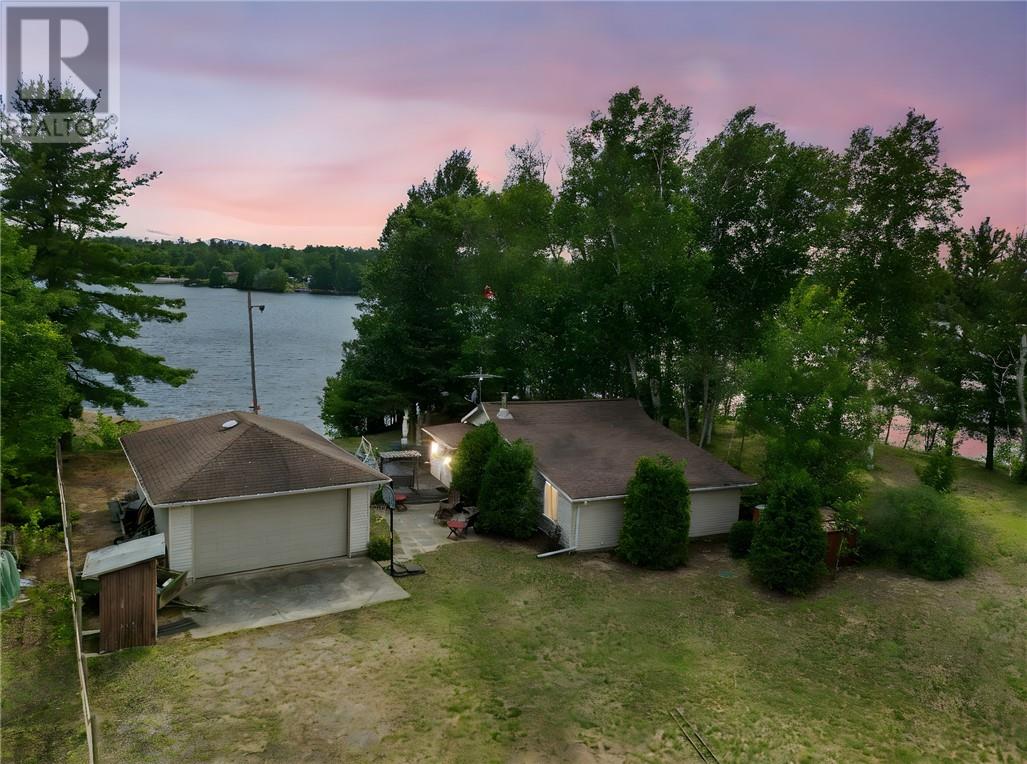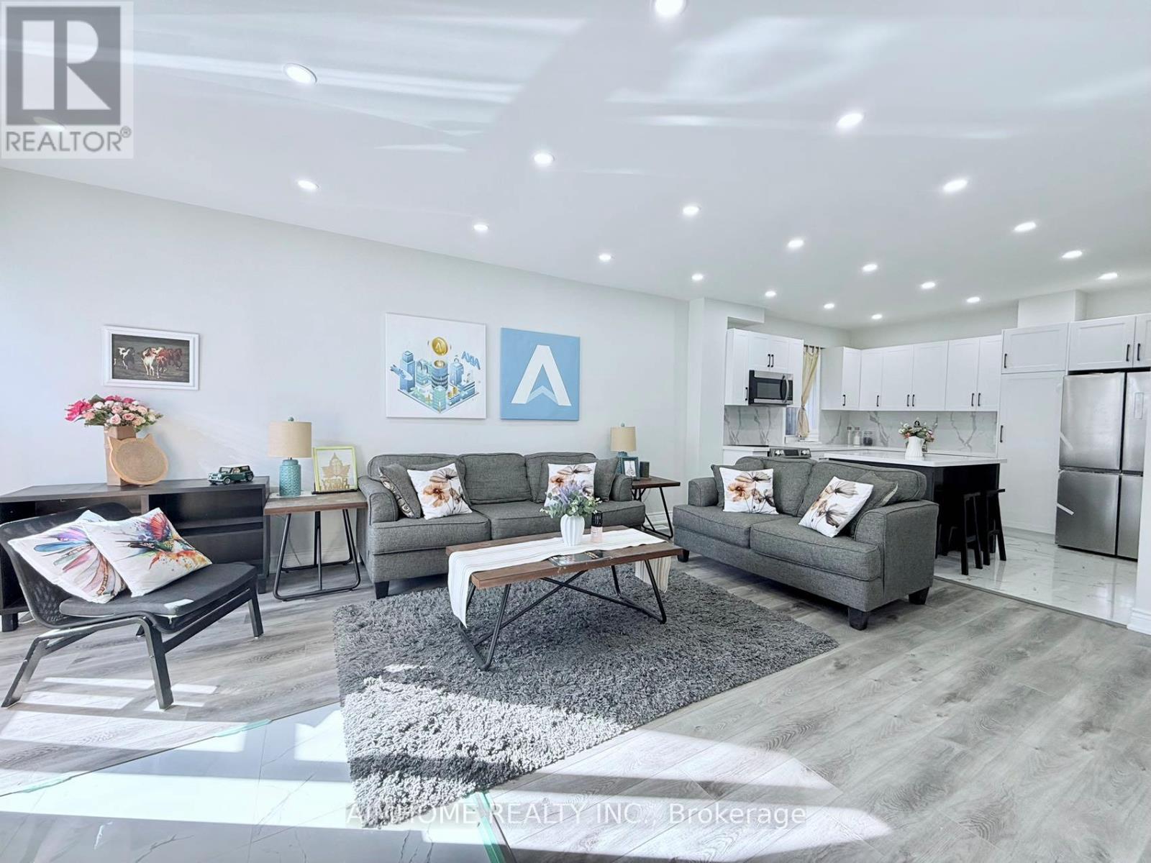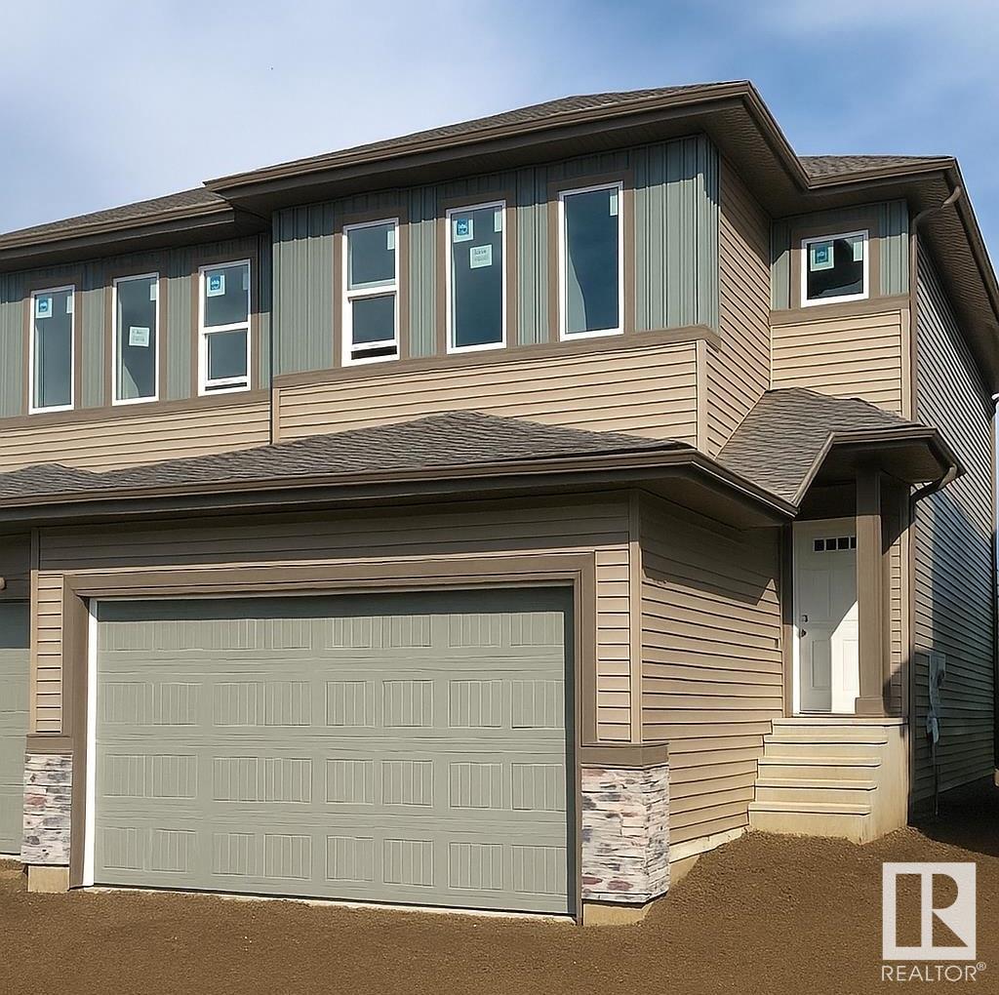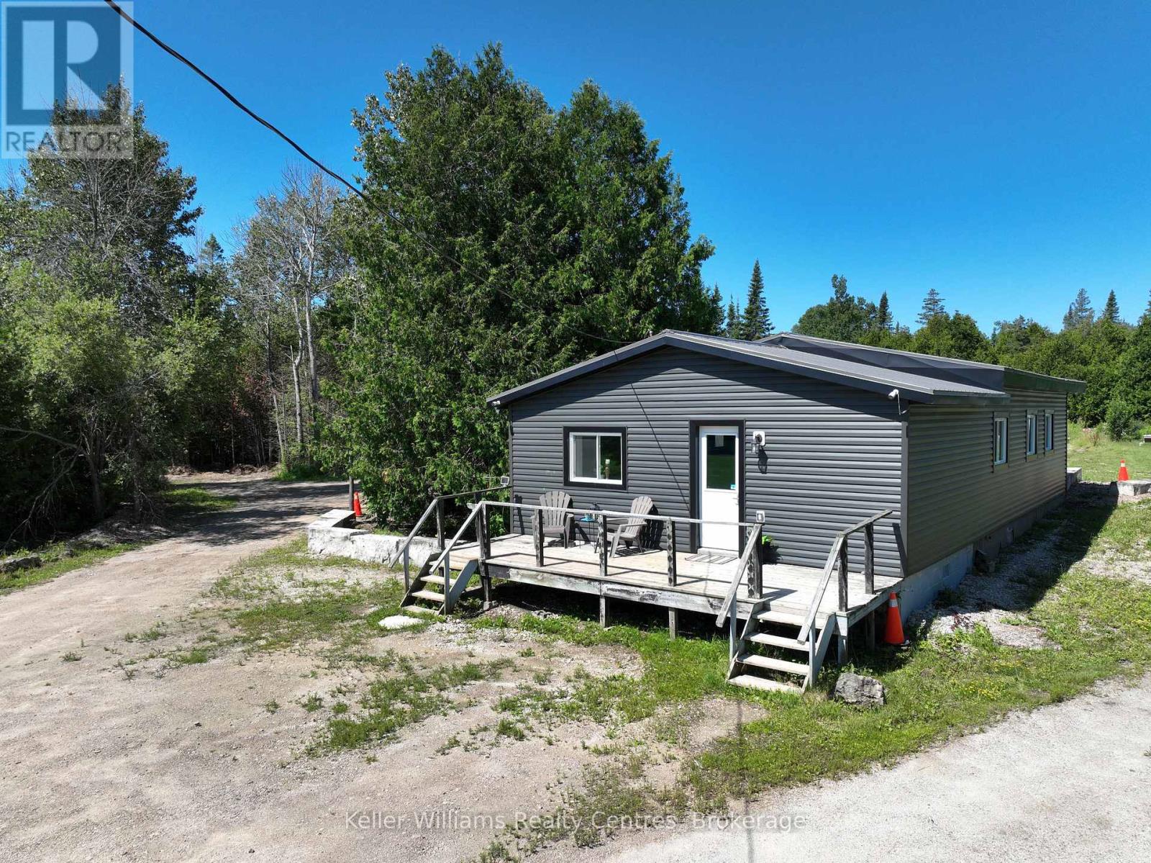82 Baker Drive
Nairn Centre, Ontario
""Dream Waterfront Retreat on Desirable Agnew Lake! Welcome to this charming 3-bed, 1-bath cottage with breathtaking views of the pristine, sandy beach on Agnew Lake. Enjoy all the beauty and serenity of lakefront living, with ample space to expand the existing cottage or build a separate guest bunkie or RV trailer. Features include a 20x28 detached garage for all your storage needs and an 18x20 boathouse, perfect for your watercraft. Whether you're relaxing on the beach, boating, or enjoying the peace and quiet, this property offers endless possibilities for both relaxation and future development. A rare opportunity to own a slice of paradise on one of the most sought-after lakes in the area!"" (id:60626)
Realty Executives Of Sudbury Ltd
1806 - 29 Singer Court
Toronto, Ontario
Investment Property! NEW FLOORING AND FRESH PAINT! One Bedroom Unit Approx 468 + 107 = Total 575 Sq.Ft. At Prestigious Bayview Village Area! Open Concept Kitchen With Granite Counter Tops & Center Island, ideal for entertaining. Unobstructed North View, Wrap Around Balcony. Best location! Walking distance to TTC Subway, GO Station, North York Hospital, Starbucks, McDonalds, Canadian Tire, IKEA, community centre, park, ice skating rink. Easy access to highway 401 & 404. Amazing amenities: indoor pool, gym, basketball, yoga room, karaoke room, play room, pet spa, movie room, guest suites and more! (id:60626)
Bay Street Group Inc.
903 3740 Albert Street
Burnaby, British Columbia
Boundary View by Bosa - North facing one bedroom & insuite storage rm unit overlooking stunning mountain & water view. Well maintained concrete high rise located in the highly desirable Burnaby Heights neighborhood. This unit boosts a fully functional floorplan of 716 sf and a big balcony. One secured parking stall included. Major upgrades includes elevators, roof. Bring in your creativity and make your dream home come true. Central location & close to transit, schools, restaurant, shops & all amenities. Quick possession possible and la pleasure to show. Some photos were vitually staged. OPEN HOUSE July 26 Sat 2-4pm & 27 Sun 1-3pm (id:60626)
Macdonald Realty Westmar
Jovi Realty Inc.
59 Edgeridge Terrace Nw
Calgary, Alberta
Discover the perfect home in the highly desirable community of Edgemont! This bright and spacious dual-master 2-bedroom, 3.5 bathroom townhouse offers thoughtful comfortable layout. Located in the well-maintained Hillsboro complex, it’s an ideal choice for downsizers, retirees, and anyone seeking easy access to nature, shopping, and top-rated amenities. Bright, Open-Concept Living Spaces: Inside, you’ll enjoy a warm, open-concept layout with a combination of tile and carpet flooring having new paint , New light fixtures , new rubber upgraded roof. The kitchen is updated with newer stainless steel appliances , New garburator, With plenty of counter space and room to entertain. The living and dining areas boast vaulted ceilings that add to the airy feel, while the gas fireplace offers a cozy spot to relax during cooler evenings also big size 2pc bathroom & laundry room. Step outside to your private fenced deck, complete with a gas hookup—ideal for summer BBQs . Two Primary Suites with Ensuite Bathrooms: Upstairs, you’ll find two spacious primary bedrooms, each featuring its own ensuite bathroom and walk-in closet — a rare feature offering privacy and comfort. Both bathrooms have been updated with modern fixtures, adding a fresh touch. Finished Basement with Extra Living Space: The finished basement adds valuable square footage with a recreation room, carpet flooring, and a 3-piece bathroom — an excellent space for a home theater, gym, or game room. The double-attached garage offers convenient inside entry and extra storage, making it easy to organize seasonal items and sports gear. Thoughtful Updates for Peace of Mind: This townhouse includes a new hot water tank and other updates, ensuring your home is ready for worry-free living. The Hillsboro complex offers visitor parking near the front door, making it easy for friends and family to stop by. Prime Location in Edgemont: Hillsboro’s location is hard to beat. Just steps from parks, playgrounds, and Edgemont’s scenic ravine system, you’ll have access to trails and green spaces for daily walks or bike rides. This home is also close to grocery stores, medical offices, banks, restaurants, and cafes. Quick access to Stoney Trail, Shaganappi Trail, and Country Hills Blvd. makes commuting simple. Top Ranking Schools and Nearby Amenities: Families will appreciate being near top-rated schools, including Edgemont School, Tom Baines School, and Sir Winston Churchill High School. With so many conveniences at your doorstep, this home offers everything you need for a relaxed lifestyle in a vibrant community. (id:60626)
RE/MAX House Of Real Estate
107 Beach Road
Hamilton, Ontario
Immaculate & Bright Exec 2-Storey Brick House -Newly Renovated 4Bdrm 3 full pieces Bath-Newly exchanged the Heat pump with A/C-Newly roof insulation and basement insulation-Newly Electric Panel in the Bsmt -Newly Deck with Side Entrance and Separate entre to unfinished Bsmt- Private Front Parking (id:60626)
Aimhome Realty Inc.
3 Bridge Street S
Trent Hills, Ontario
Situated in the heart of Hastings, this commercial property, currently Lady B Bistro, offers a prime opportunity for a restaurant or other business ventures. Overlooking the Trent River and the river locks system, along with proximity to the marina and downtown, this location benefits from significant foot traffic. The building currently is set up for restaurant use and features a lovely bistro with a capacity of 62 customers (38 Inside & 24 Patio). The outdoor space offers a scenic dining experience as it sits adjacent to the lovely Trent River. Renovated in 2023, this building offers the perfect opportunity to own your building while opportunity a restaurant or lease the space to a local chef. Hastings is a rapidly growing community characterized by a diverse mix of full-time residents and a vibrant seasonal population, including cottagers and boaters. This dynamic setting presents excellent opportunities for restaurateurs and business owners looking to capitalize on both steady local clientele and the influx of seasonal visitors. Restaurant currently operated by owner as Lady B Bistro. Sale is for the building and chattels. Renovations included new bar, washrooms, lighting, tables & chairs, refinished flooring, equipment upgrades. (id:60626)
RE/MAX Rouge River Realty Ltd.
133 Hilton Cv
Spruce Grove, Alberta
5 Things to Love About This Home: 1) Modern Curb Appeal – This stylish new half duplex features a double attached garage, a pressure-treated wood deck in the back and is perfectly located in sought-after Harvest Ridge. 2) Bright & Contemporary – Enjoy sleek, modern finishes and a bright, welcoming interior that feels fresh and inviting from the moment you walk in. 3) Smart Layout – The open-concept main floor offers a seamless flow between the kitchen, dining, and living spaces, complete with an electric fireplace and a stunning island with breakfast bar. 4) Thoughtful Details – A walk-through pantry leads to a convenient mudroom with garage access. Upstairs, you’ll find a bonus room, upper laundry, 4pc bath, and two well-sized bedrooms. 5) Private Retreat – The spacious primary suite features a luxurious 5pc ensuite with dual sinks and a walk-in closet. Plus, there’s a separate side entrance for future flexibility. *Photos are representative* (id:60626)
RE/MAX Excellence
513 Sharma Crescent
Saskatoon, Saskatchewan
Welcome to 513 Sharma Crescent – A Harmonious Blend of Modern Elegance and Everyday Comfort Discover the perfect balance of sophisticated design and contemporary living in this beautifully appointed semi-detached residence, nestled in a sought-after neighbourhood. A grand ceramic tile entryway welcomes you into an open and airy main level, where luxury vinyl plank flooring extends gracefully throughout. The thoughtfully designed open-concept layout offers both functionality and flow, ideal for elegant entertaining and relaxed family living. The gourmet kitchen is a true showpiece, showcasing stainless steel appliances, sleek high-gloss cabinetry, and refined finishes that elevate every culinary experience. A stylish two-piece powder room completes the main floor with effortless charm. Abundant triple-pane Low-E Argon windows bathe the home in natural light while enhancing energy efficiency and year-round comfort. Upstairs, plush neutral carpeting lends warmth and softness underfoot. The spacious primary suite serves as a serene retreat, featuring a generous walk-in closet and a luxurious 4-piece ensuite bath. Two additional well-proportioned bedrooms, a second 4-piece bathroom, and the convenience of second-floor laundry complete this elegant upper level. Meticulously designed with modern finishes and attention to detail, 511 Sharma Crescent offers a lifestyle of quiet sophistication and everyday convenience. An exceptional opportunity awaits – welcome home. Buyers & Buyers Realtor® to verify all measurements. Virtual tour link attached. (id:60626)
RE/MAX Saskatoon
79 Scott Street
St. Thomas, Ontario
Priced to Sell. Step into timeless elegance with this beautifully preserved historic home close to St. Thomas downtown and thoughtfully updated for modern living. This corner lot, ageless solid red brick house, features 4 bedrooms, 2 full bathrooms, and a walk up loft for your peaceful work station, art room or simply extra storage. Enjoy spacious dark wood floor living area, a formal dining room, and a sun-filled kitchen blending vintage character with modern amenities. A short distance walk to park and Library. Many updates in recent years include New Floor on Upper Level, Updated Main Level Bathroom, New Furnace(2022),New Central A/C(2022) and so much more ensuring comfort without compromising authenticity. Don't miss out on this incredible opportunity. Book your showing today! (id:60626)
Century 21 First Canadian Corp
562 Waupoos Island Lane
Prince Edward County, Ontario
The ultimate private getaway!! Owned by the same family for decades, this charming 4 bedroom home was built in 1880. Nestled on 2 acres of property with over 1000 towering pine trees, planted years ago by the current owners. The main floor features a large living room, primary bedroom, 3 pc bath and a large eat-in kitchen and mostly beautiful wood floors. Upstairs there are 3 bedrooms and a large attic space that could be finished if more living space is required. A covered deck surrounds the front and sides and a spacious open deck is located along the back of the cottage - perfect spot to gaze over farmers fields and watch for wildlife. The waterfront area with a large dock is not owned but has been used for decades. This is a rare opportunity to own an island property and create your own family memories. Quick possession can be arranged, offered fully furnished and ready for you to move into and enjoy! Only access is by boat. Check out the drone video! (id:60626)
RE/MAX Quinte Ltd.
7712 Jubilee Drive
Niagara Falls, Ontario
Client RemarksLocations,Locations,Locations.Located in Prime Neighborhood of Niagara Falls.Backyard facing to beautiful park with playground, tennis and basketball courts.Walmart,Costco and many more near by.Just renovated with design. New Fridge,Stove,above range microwave and dishwasher.Tankless water heater, water softener, filtration drinking water system and furnace are owend..Four parking spots on the driveway. Attach Schedule B & form 801.Min 5% Deposit .Email Offers to- vladgteam@gmail.com (id:60626)
Coldwell Banker The Real Estate Centre
23 Stokes Bay Road
Northern Bruce Peninsula, Ontario
Set on an expansive 9.4-acre lot and zoned RCM-a (Commercial), this property was once home to a charming café highlighting just one of the many potential business ventures it can support. Permitted uses include a repair shop, retail store, professional office, art studio, bakery, and more offering a wide range of options for entrepreneurs and investors. Located just down the road from Lake Huron and moments from the breathtaking sand beach at nearby Black Creek Provincial Park, this efficient and well-insulated 3-bedroom, 1-bath property has been completely rehabilitated within the last 3 years and has a like-new feel. Some of the many upgrades include a new roof, siding, ductless mini-splits for heating and A/C, spray foam insulation, an upgraded water system, septic system, and more offering the perfect blend of lifestyle and investment potential. Conveniently situated just 4 minutes from Ferndale for gas and convenience shopping, and only 12 minutes to Lion's Head for shops, schools, hospital, LCBO, groceries, and restaurants, the property enjoys a prime location within the vibrant and scenic Bruce Peninsula. The property also features a large private pond ideal for relaxation or recreation and a sizeable tarp shelter building that offers excellent space for storage, a workshop, or future development. Inside, the home provides a functional layout with comfortable living spaces and plenty of natural light. Outside, the spacious lot allows room to expand, develop, or simply enjoy the peaceful surroundings. With its high-visibility location, proximity to popular towns and outdoor attractions, and versatile zoning, this property is ideal for business owners, nature lovers, or anyone seeking space, flexibility, and opportunity in a growing community. (id:60626)
Keller Williams Realty Centres
















