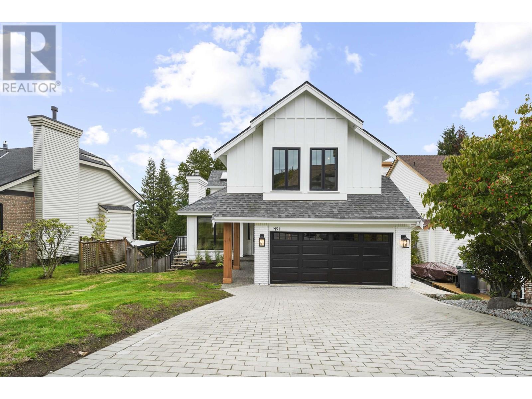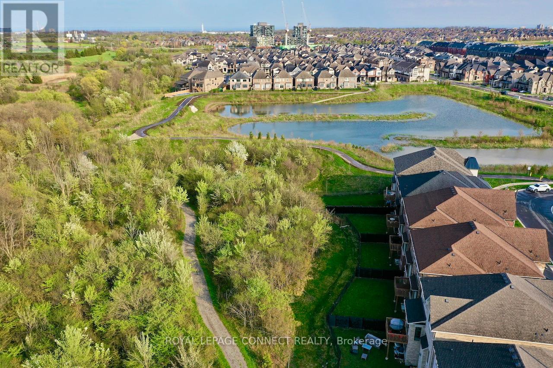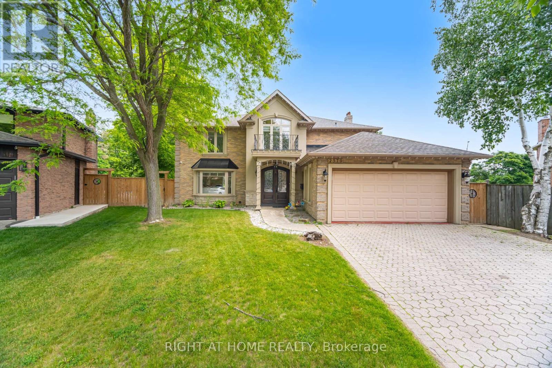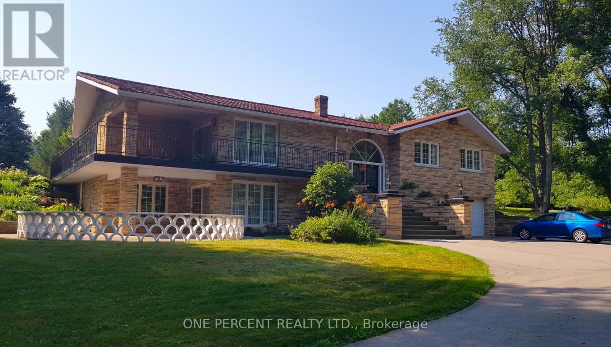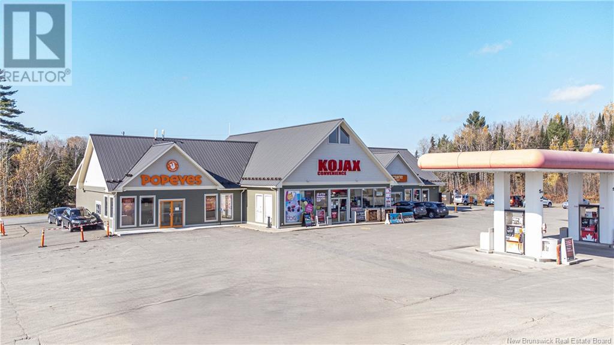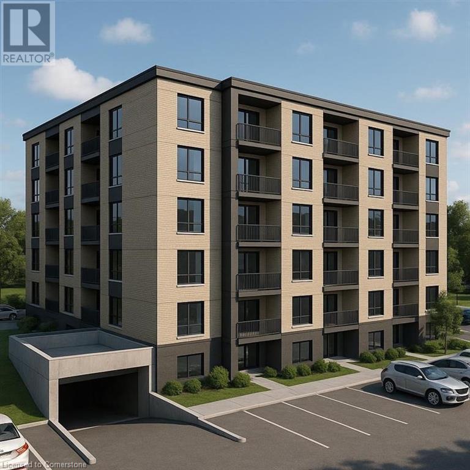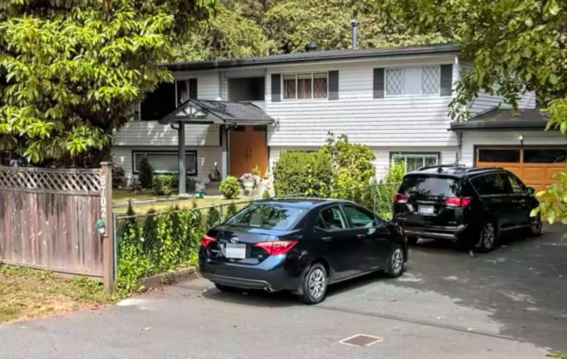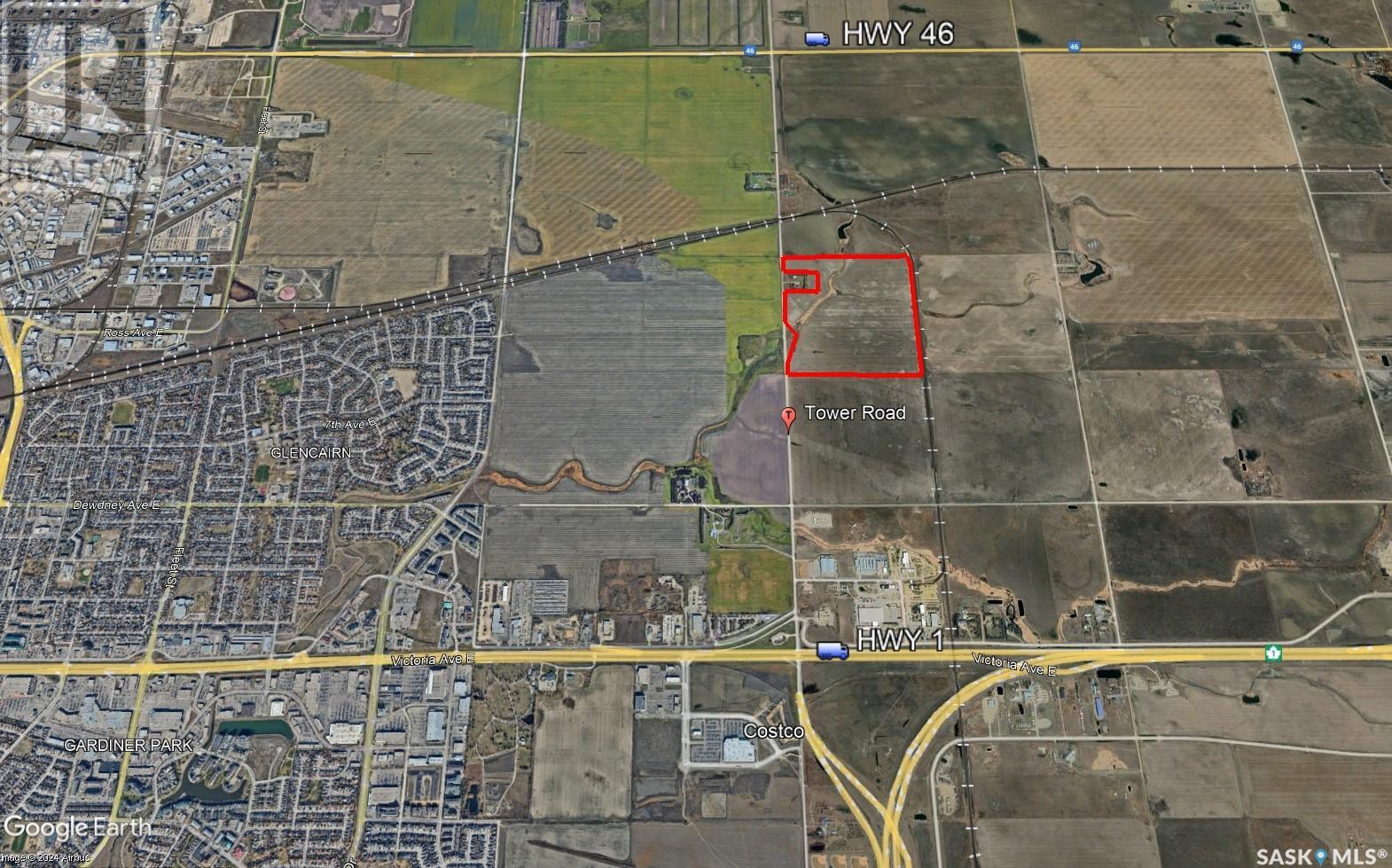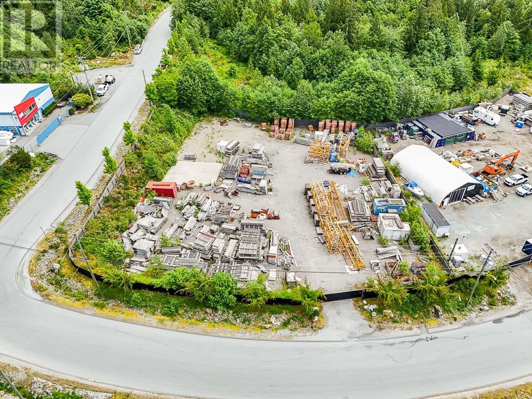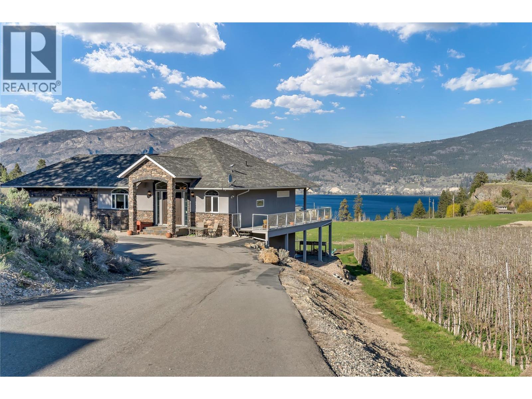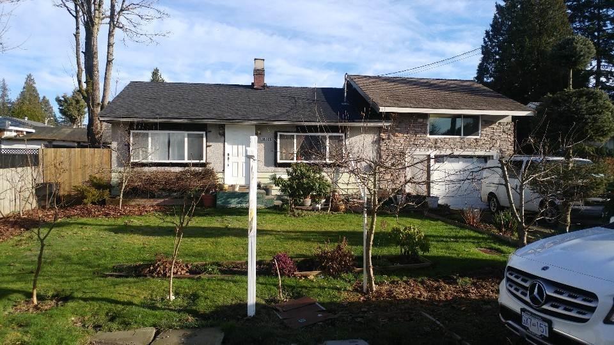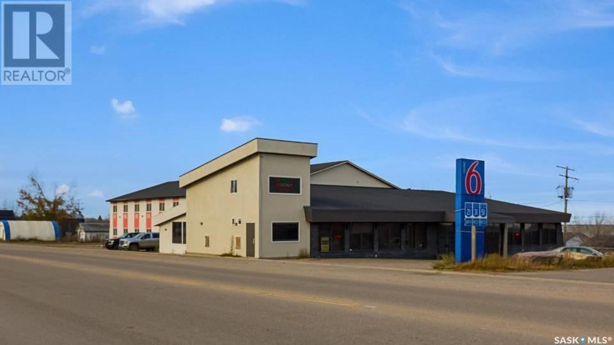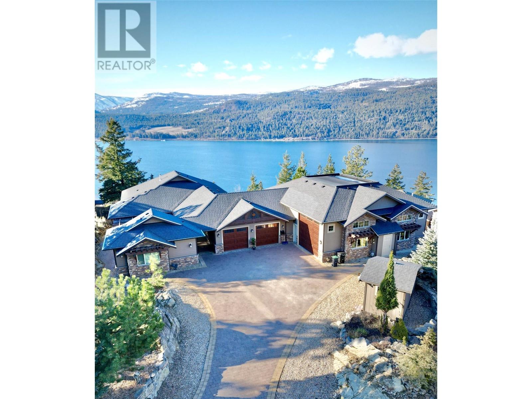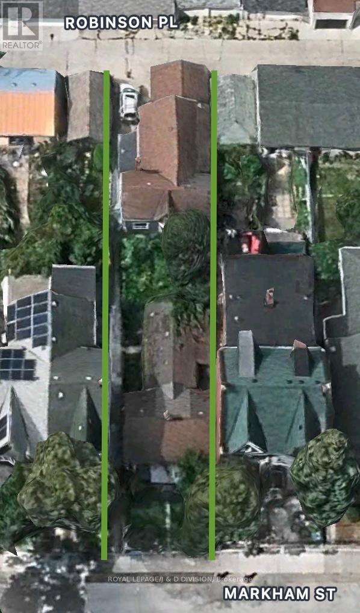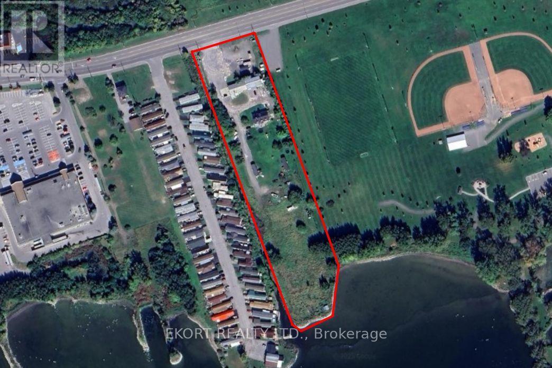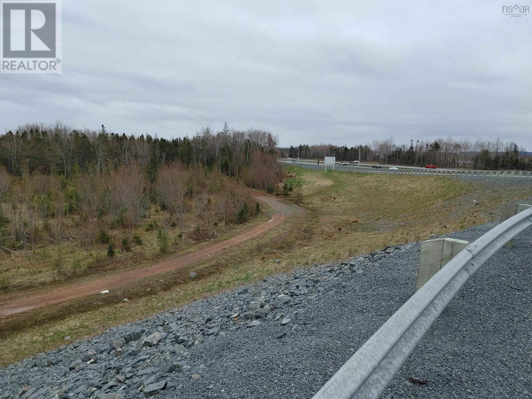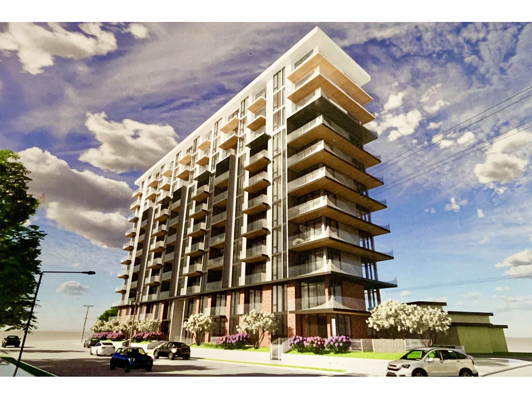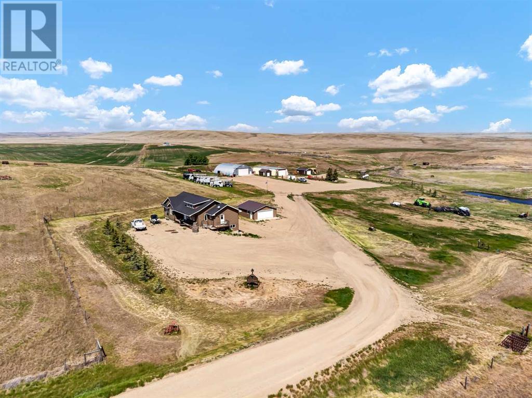1280 Marsden Court
Burnaby, British Columbia
Welcome to this artistic home offers a blend of comfort and timeless charm. Located at a quiet neighborhood, recently renovated & well-maintained. Skylights and expansive windows provide abundant natural light in this beautiful house. Spacious and functional layout, vaulted high ceilings, gourmet kitchen, solarium, office and large one br with bath on the main floor. Two sets of stairs lead to upper level, features over 600 sqft primary br with flex space, separated with other two br area. Huge glass enclosed balcony for year-round use. Basement has large and newly renovated 2 br suite with separate entrance. Newer renovations including flooring, blinds, lights, paints, basement kitchen & bath, etc. Close to SFU, Golf Course, Parks and Shopping. Must see, book your appointment today! (id:60626)
Nu Stream Realty Inc.
1 Cedarwood Court
Port Moody, British Columbia
This home is a show-stopper, blending luxury & comfort in every detail! As you enter, you're greeted by dramatic vaulted ceilings in the living room, centered around a cozy gas fireplace, perfect for family gatherings. The heart of the home is a gourmet wrap-around kitchen, designed for entertaining. Featuring a farmhouse sink, gas stove with pot filler, large island w/seating, & an adjacent dining & family room with access to your covered deck. The main also boasts a mudroom with direct garage access. Upstairs offers 4 spacious bedrooms, the luxurious primary with breathtaking city views, spa-like ensuite, & a walk-in closet is an oasis. Down offers a 2-bed suite w/a private entrance & in-suite laundry, perfect for extended family or as a mortgage helper. (id:60626)
RE/MAX Sabre Realty Group
1428 Ford Strathy Crescent
Oakville, Ontario
Mattamy Homes confirms size to be approx 3,563SF (Main & Upper). Total size including basement 5,237+ SqFt. See floor plans for breakdown of each floor. Fairmont TA layout. Sought after Joshua Meadows/ Creek location. Approx. 200 - 250k worth of upgrades per seller. Master chef gourmet grade Jenn Air b/i ss appliances with gold accents in kitchen, center island with granite waterfall counter, under-mount sink relocated to huge window (window itself is a builder upgrade) overlooking rear garden. Wide plank hardwood throughout, all washrooms with heated floors, custom sized tilework, high grade gold/ brass plumbing fixtures, black and/or gold hardware on cabinets and doors, herringbone backsplash in laundry room, wood paneling and trim work, high baseboards, oak stairs with wrought iron spindles. 10ft ceilings on main floor, 9ft ceilings on 2nd floor and basement, tray ceiling in primary bedroom, vaulted ceiling in Bed2. Motorized solar blinds on main level, built in fireplace in huge wide spanned family room overlooking rear garden. 4 of 5 bedrooms have direct access to a washroom. Unfinished Basement: Note ceiling clearance, clear spans, extent of natural light from size/number of windows, rough-in washroom. NB: A HUGE portion of the basement presently being used for storage not shown in the photos. Walk-out to rear allows for use as separate entrance. Finished/ insulated garage with epoxy finished floor! 2 floor faucets to exterior hot water lines in addition to cold, 200AMP Elec Panel, Electric Car Outlet in Garage. Rear garden overlooks treed green space (Premium Lot Ravine Lot) and walking trails. See attached Hood Q Report(s) for Schools (Public/ Catholic/ Islamic/ Jaya/ Private), Parks and Recreational, Transit, and Safety Services. Click on link to experience 3D VIRTUAL TOUR and watch VIDEO VIRTUAL TOUR. Follow link for floor layout plans. (id:60626)
Royal LePage Connect Realty
2579 Kenna Court
Mississauga, Ontario
Amazing House! Fully Renovated From Top To Bottom, Located In Sheridan Homelands, On A Quiet Court With A Huge Pie Shaped Lot. This impressive home features nearly 4,000 Sqft of living space including a fully finished basement, Stunning Kitchen, New Appliances; Granite Counter Tops, Breakfast Bar, Wine Fridge And Walk-Out To Patio. Open Concept Sunken Family Room With Fireplace. Updated Pot Lighting, Crown Molding, 4 Custom Bathrooms, And Hardwood Floors Throughout. Updated Spiral Staircase With Wrought Iron Spindles. Master Bedroom Retreat With Double Door Entry, Walk-In Closet With Organizers And A 5 Piece En-Suite With Jacuzzi Tub, His And Her Sinks And A Huge Walk-In Shower. Finished Basement With Wet Bar, 5th Bedroom, And A 3 Piece Bath. Quiet - Child Safe Cul De Sac. Huge Private Lot, Approx. (.36 Acres). Ideal Backyard To Install A Full Sized Pool And More. Driveway Can Accommodate 5 Cars Credit Valley Flagstone Pathway. close to shopping ; Hospital and transportation; Check Virtual tour! (id:60626)
Right At Home Realty
101 Farrell Road
Vaughan, Ontario
A Luxury Beautiful Home Built By Aspen Ridge, 4885Sf Living Space + Basement W/ 4 Ensuite Bright Bdrms W/ Spectacular Impressive Room Size. Newly Painted & Hardwood Flooring Thur/Out. Spectacular Large Gourmet Kitchen W/ Extra Long Granite Centre Island, Extended Cabinets, Walk-In Pantry, Servery, High-End Built-In S/S Appliances W/ 8 Gas Burners. Wine Bar W/ An Extra Walk-in Pantry. Library On Main Floor. Primary Bdrm W/ Gym Rm or Used as Nursary Room, Sauna & Humongous Walk-In Closet! Sun-Filled Home Features Excellent Layout With Soaring High Ceilings, 10' On Main, 9' On 2nd Floor & Basement, Upgraded Tiles, Stairs & Pickets/Railings. Close To Schools, Especially Top Ranking St. Theresa Cathalic HS & St Charles Garnier Cathalic ES, Trail, Parks, Go Station, Restaurants, Groceries, Hospital, Medical Centre & More!! School Ib Program Alexander Mackenzie High School, Hospital & Medical Center Nearby. (id:60626)
RE/MAX Excel Realty Ltd.
266132 Maple Dell Road
Norwich, Ontario
This stunning 23-acre retreat is located outside the Metropolitan Census Area and is open to non-Canadian buyers. A private oasis overlooking a winding river, framed by natural and landscaped gardens, offers year-round resort-style living. Enjoy breathtaking views from every window and relax by the 20x40 ft in-ground pool with an expansive deck ideal for entertaining or unwinding.This solid, custom-built stone home is set into a gentle slope, with all rooms above grade. The open-concept living room walks out to a large wrap-around balcony, perfect for hosting or enjoying quiet mornings. The dining room features character-rich details and opens to a three-season arboretum. The spacious eat-in kitchen boasts new appliances, solid oak cabinetry, and generous counter space, with direct access to outdoor dining in your botanical garden. A full bathroom with double sinks, a well-placed laundry room with new appliances, and ample storage, wall-to-wall closets in all bedrooms, plus a walk-in closet in the primary bedroom, provide everyday convenience. The lower-level family room with a stone fireplace walks out to a covered patio with peaceful wildlife views. Additional rooms and a second full bath offer space for guests, hobbies, or office needs. A cold room, vegetable garden, fruit trees, and vineyard complete the picture. Two large outbuildings are ideal for car enthusiasts, woodworkers, welders, hobbyists, or those wanting to keep livestock supported by the expansive acreage leading to an upper driveway. This tranquil, private paradise is truly one of a kind. If you're seeking absolute privacy in a resort-like setting, this is your opportunity. (id:60626)
One Percent Realty Ltd.
121 Route 550
Woodstock, New Brunswick
This prime commercial property, originally developed in 2008 and recently upgraded in 2023, presents an outstanding opportunity for investors or operators seeking a high-traffic, multi-use facility. Strategically located, the site has operated continuously as a Petro Canada-branded gas station with an attached convenience store and restaurant space since its inception. Recent updates have transformed and modernized the property to enhance customer experience and operational efficiency. In 2023, the property underwent significant renovations, which included relocating the Country Style Coffee shop to the previous Quiznos area and expanding and modernizing the former Country Style space to house a new Popeyes Chicken, now operated as a leased entity. These changes not only elevated the restaurant offerings but also optimized the layout, catering to a wider customer base and maximizing use of space. Further, a diesel generator has been installed to ensure continuous operations during power outages, highlighting the propertys readiness for seamless service under any circumstances. With its high-visibility location, stable brand partnerships, and recent enhancements, this property is well-positioned for continued success as a hub for fuel, food, and convenience services. Please do not approach staff or discuss the sale with employees. All inquiries and communications should be directed to listing salesperson. Confidentiality is appreciated. (id:60626)
RE/MAX East Coast Elite Realty
13 Garden Avenue
Brantford, Ontario
Excellent opportunity for developers looking to build residential rental units in Brantford, Ontario! This 0.805 acre parcel of land is zoned RMR, permitting the development of up to 6 storey 52-unit apartment building with 1 level of underground parking. With Brantford's growing demand for rental housing, this prime site offers immense potential for a lucrative investment. The location provides easy access to key amenities, public transit, and major roadways, making it a highly desirable area for future tenants. Take advantage of this exceptional opportunity to create a high-demand rental community in a thriving market. (id:60626)
Colliers Macaulay Nicolls Inc.
6702 138 Street
Surrey, British Columbia
Great location situated in residential neighbourhood 3 blocks from King George Hwy. Family home with 6 bedrooms and 3 washrooms. Over 1 acre with streamside protection. Development potential call for more details (id:60626)
Century 21 Coastal Realty Ltd.
Tower Road Farm Land
Sherwood Rm No. 159, Saskatchewan
Here is an excellent opportunity to own 141.40 acres on Tower Road, in between Hwy #1 and Hwy #46. This parcel is strategically located only 2 miles from Costco, 1 mile from Hwy 46, 1 mile from Hwy 1 and the Bypass. There is a CP rail line that runs North South on the East boundary of the property. This property could be further subdivided and developed with Rm approval. There is a registered easement for pipelines crossing the property on a northwest to southeast angle and an easement for SaskPower that has a overhead powerline corridor that runs alongside the northern boundary of the property. There is a half-share ownership of the Mineral Rights included in the sale. The farm land is rented out on a year by year lease agreement and is available for the 2025 farming season. This property would be ideal for further development or an investment with its location being so close to two major highways and the City of Regina. (id:60626)
Sutton Group - Results Realty
13170 Katonien Street
Maple Ridge, British Columbia
Prime opportunity to acquire a fully usable industrial corner lot in the thriving Kanaka Business Park in Maple Ridge - one of Metro Vancouver's fastest-growing industrial corridors. This 44,344 SF parcel is level, graveled, and fully fenced, offering immediate functionality for a range of industrial uses. Strategically located just east of 256th Street and north of Dewdney Trunk Road, with seamless access to Lougheed Highway and the Golden Ears Bridge connecting to Langley and the broader Fraser Valley. Zoned M-2 (General Industrial), the site permits a wide array of industrial activities and benefits Municipal water and natural gas services at the lot line. Ideal for end-users, developers, or investors looking to capitalize on rising demand and limited supply in this high-growth region. Don't miss the chance to secure land in one of the last remaining industrial pockets of Maple Ridge. (Please do not walk on the lot without and appointment). (id:60626)
Keller Williams Ocean Realty
Exp Realty
18300 Mcdougald Road
Summerland, British Columbia
Come take a look at this fantastic Okanagan acreage estate property featuring a stunning custom Lakeview Rancher-style home, 40x40 detached garage, and guest cottage all situated on 7+ lakeview acres. Say goodbye to stairs with main level living featuring a spacious master bedroom, ensuite bath with steam shower, walk in closet. Also on the main level is a spacious kitchen with convenient island / breakfast bar, living room with 12’ vaulted ceiling, 2 piece guest bathroom, spacious exterior view decks, and access to the attached 2 gar garage. The wonderful walkout daylight basement features a 2 bedroom 1 bathroom layout complete with kitchenette area, sauna, spacious living and dining room with cozy wood-burning fireplace. Enjoy the energy savings of geo-thermal heating system, integrated sound system, and even a large walk-in cooler, with ample storage areas. The 3 acre apple orchard is organized into beautiful terraced blocks and planted to the desirable Ambrosia apple variety and is managed by a local farmer. Privacy and security with fully deer fenced property, including remote control gate and security system. Bonus 1 bed, 1 bath guest cottage, plus tons of parking for equipment or toys complete this wonderful and rare offering. (id:60626)
RE/MAX Orchard Country
10372 145a Street
Surrey, British Columbia
BUILDERS & INVESTORS! Land Assembly Opportunity. Fully renovated in 2019. This Older type but solid bungalow currently rented and nestled on just over 8000 sqft lot in a prime development location along the Guildford Town Centre 104 Avenue Plan. Current OCP designation is multiple residential up to 6 Storey condominiums w/2.5 FAR. Contact city for more details. Close to everything including transit, skytrain, Guildford mall, Superstore, Henlong market, T&T market, SFU, schools & parks. Quick highway access. (id:60626)
Sutton Premier Realty
118 Pacific Avenue
Kerrobert, Saskatchewan
A Rare opportunity to own this Full Service Franchise Motel ( Motel 6) with property located in the heart of Kerrobert SK. Excellent property condition and very well maintained business. The motel presents with: total of 30 guest rooms: (7) single-bed rooms, (2) single Kitchenette rooms, (20) Double bed rooms and (1) Suite Kitchenette suite room, full functional Breakfast area, a restaurant, bar with VLT's. This beautifully well renovated motel is located in 1 acre commercial lot. You will be very impressed to see this fully renovated motel. The front entrance welcomes you with bright and modernized lobby along with front desk. The main floor still has a room for a future liquor store area ( the seller prepared a space for the future liquor store) and amazingly well presenting bar and a restaurant. It is very profitable and stable business. Please make an appointment for all showings, do not disturb the staff. (id:60626)
RE/MAX Bridge City Realty
69 Swallows Place
Vernon, British Columbia
*Seller Motivated* Vacant. Quick Possession. This residence & property is truly in a league of its own. Step into a realm of unparalleled elegance & exclusivity with this exceptional lake view estate on .82 acres of serene privacy with grand garage package & guest house. Offering over 5000 sq. ft. of opulent living space, this residence is a testament to refined living. The main level boasts a spacious open kitchen with granite counters, seamlessly flowing into expansive dining & living areas adorned with vast windows framing breathtaking views of the lake. Step onto your covered deck, complete with a built-in kitchen. Descend into the basement to discover a media room & bar area, leading to the ultimate backyard oasis. Here, entertainment knows no bounds with a luxurious hot tub & outdoor kitchen, perfect for hosting unforgettable gatherings. The garage package is simply unmatched with a colossal 2100 sq. ft. space featuring a 20-foot door & doubles as a regulation pickle-ball court. The driveway provides a 2nd access to the upper level with unlimited parking space & RV hook-up. Safety & functionality are paramount with 400 amp service & fire suppression system. Residents gain exclusive access to a privately shared beach & boat launch area just minutes away. Located in the highly sought-after Adventure Bay area all within reach of the Okanagan's four-season lifestyle amenities. Own a piece of paradise. Contact the Listing Agent or your Agent today to schedule a viewing. (id:60626)
Stonehaus Realty (Kelowna)
3069 Clear Lake Road W
Selwyn, Ontario
This property is located on one of the premier lakes in the Kawarthas, only 7 minutes from Lakefield and 20 minutes from Peterborough. Being on the Trent system waterway allows for limitless boating. Rare, that the opportunity arises to own such a private location on a dead end road with 200 feet of pristine waterfront. This slightly sloping lot is perfect for the walkout at ground level from the large family room to beautiful level waterfront with expansive views of the lake. Waterfront has great walk-in hard bottom for swimming and plenty of depth for your multi-use watercrafts. Home is in first rate condition and shows pride of ownership. The main floor is open concept kitchen, dining room and living room with vaulted ceilings of natural wood, pot lighting, hardwood and tile flooring and many large windows overlooking the lake. Walkout from living room to large wraparound deck with stairs to beautiful yard and waterfront. Also on main floor is den with walkout to deck, 2 baths, laundry, primary bedroom with walk-in closet and ensuite. Staircase leads down to a huge family room with radiant heat flooring, exceptional windows overlooking water and walkout to waterfront. Lower level also includes 3 piece bath, 2 large bedrooms, utility and storage rooms. Easy access by water or road for golfing, restaurants, shopping and many other activities in the surround area. (id:60626)
Century 21 United Realty Inc.
74 Markham Street
Toronto, Ontario
This is a goldmine. Two detached houses on one huge lot. Fronting on both, Markham Street and Robinson Place. As you imagine how this prime Queen West property could be developed, you will recognize the need to act quickly and secure it. Picture a stunning 4000sf modern masterpiece... or two seperate buildings... or a multi-unit development... or.... (id:60626)
Royal LePage/j & D Division
Se 14-73-6-W6
Sexsmith, Alberta
20.21 acres of Highway Industrial land off the Emerson Highway and visible from Highway 2. Corner lot by Viterra. (id:60626)
RE/MAX Grande Prairie
323-325 Dundas Street E
Quinte West, Ontario
This unique investment property offers an excellent combination of commercial and residential income potential, featuring three commercial units, nine residential units, and a tenanted commercial lot of land. The commercial units include a 900 sqft garage, a 1,000 sqft warehouse with two offices, and an 850 sqft unit with two office spaces. The residential component consists of seven 2-bedroom apartments and two 1-bedroom apartments. The property includes one main building that houses the three commercial units along with three residential units. Additionally, there is a separate residential building containing four more residential units, as well as two mobile homes on the property. (id:60626)
Ekort Realty Ltd.
Acreage N0. 102 Highway
Hardwood Lands, Nova Scotia
Located in East Hants on the West side of Highway 102, this 90 acre parcel of land is adjacent t othe Lantz Interchange (Exit 8A) which will provide future access to the west side of Highway 102 (id:60626)
Keller Williams Select Realty (Branch)
7503 Eureka Place
Halfmoon Bay, British Columbia
Discover unparalleled waterfront living in this stunning Halfmoon Bay home, situated on .62 acres, offering breathtaking views of Sargent Bay, Trail Islands and beyond. Built by Clark Hamilton Homes, this modern West Coast custom residence showcases one-level luxury living with an open plan and ocean vistas from nearly every window. The primary bedroom features patio doors opening to a concrete terrace with jaw-dropping coastal views, while the spa-inspired 5-piece ensuite offers a stand-alone soaker tub and rain shower. Other fabulous features include Bosch appliances, custom cabinetry, Jotul fireplace, radiant heating, wall-hung toilets, high-end light fixtures, custom window treatments, barbecue pergola, and much, much more! (id:60626)
Sotheby's International Realty Canada
720049 Rr63
Clairmont, Alberta
(3) 120' DRIVE THROUGH BAYS AND PLENTY OF FENCED YARD with prime frontage to get your business noticed on this very busy route. BRAND NEW build with 6) 16' W X 18 'H Overhead doors. Reception and 2 offices plus Lunchroom/ Boardroom/ locker room and separate shop and office bathroom. Yard will be completed with well packed gravel and fully fenced. Need more yard, shop or something custom? Reach out. Adjoining 4.33 acres can be purchased as well. (id:60626)
RE/MAX Grande Prairie
20755 Douglas Crescent
Langley, British Columbia
Land assembly, Sold together with 20765 Douglas Crescent (see MLS# C8065817) and 5453 208 Street (see MLS# C8065830). (id:60626)
RE/MAX 2000 Realty
RE/MAX Treeland Realty
13308 Range Road 32
Rural Cypress County, Alberta
Turnkey Farming Operation, East of Medicine Hat! Opportunities like this are rare—this fully operational and meticulously maintained farming setup is just 30 minutes east of Medicine Hat. It offers everything you need to step seamlessly into rural living and agricultural success. Spread across four quarters (three cultivated, one developed), each quarter is individually fenced and ready for use. Two deep, high-output wells (approx. 260 ft) provide an abundant water supply to the residence and the operation. At the heart of the home quarter sits a stunning 1,635 sq ft walkout bungalow, built in 2015. With an open-concept layout, vaulted ceilings, and expansive windows, the home is bright, spacious, and inviting. The kitchen is well-appointed with rich cabinetry, quartz countertops, and ample workspace. The primary suite features a walk-in closet and a luxurious 4-piece ensuite with a separate tub and shower. Two additional bedrooms, a second full bath, a powder room, and main floor laundry complete the main level. The fully developed basement offers a generous family room, games area, office space, a fourth bedroom, 2-piece bath, and plenty of storage. There is a detached garage next to the home measuring 24x26. Outbuildings and infrastructure include 62’ x 51’ heated Quonset/shop with a concrete floor, 39’ x 72’ additional quonset, 16’ x 20’ bunkhouse, 20’ x 32’ shop, Steel corral system and a Calving barn. There is approximately $6,000/year in well site lease revenue. This is a rare, high-quality offering for those seeking a productive, turnkey operation paired with modern, comfortable living. (id:60626)
RE/MAX Medalta Real Estate


