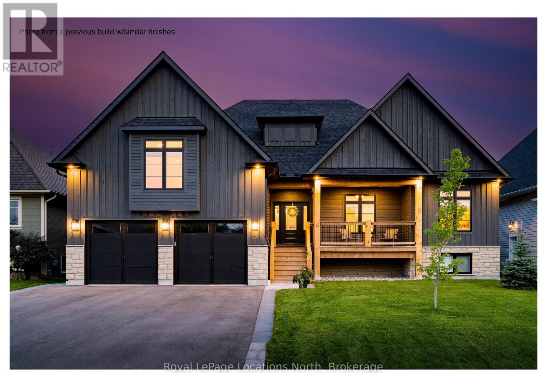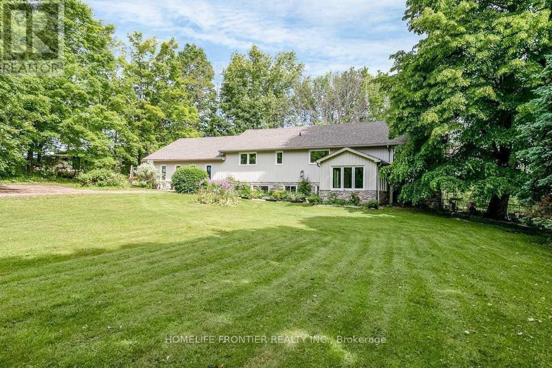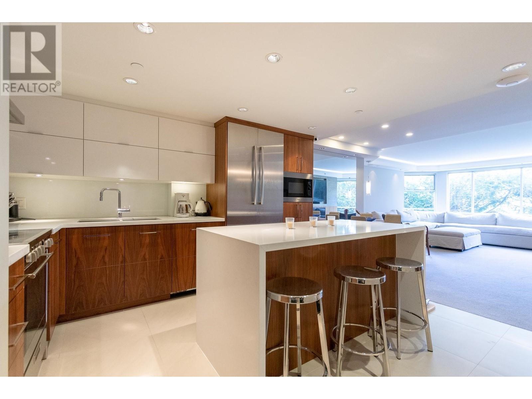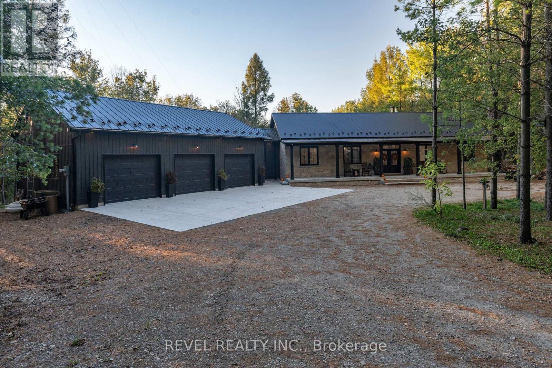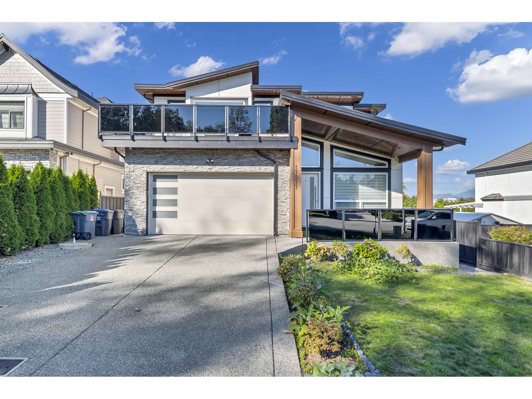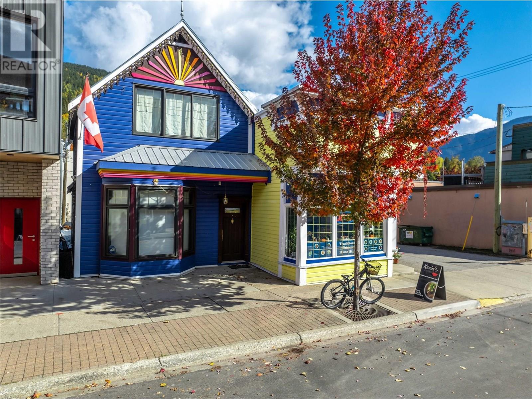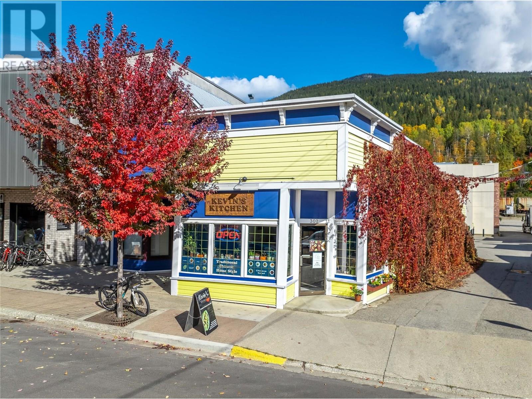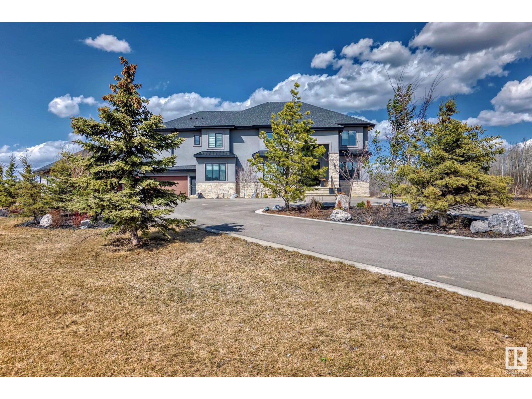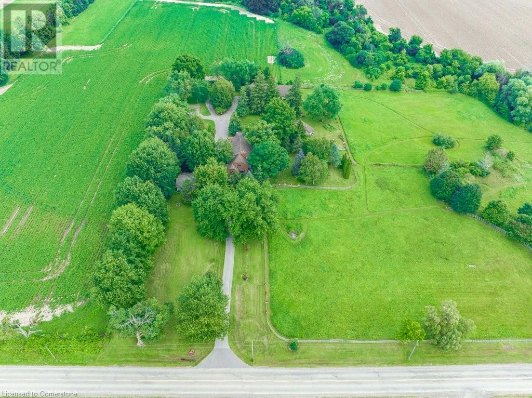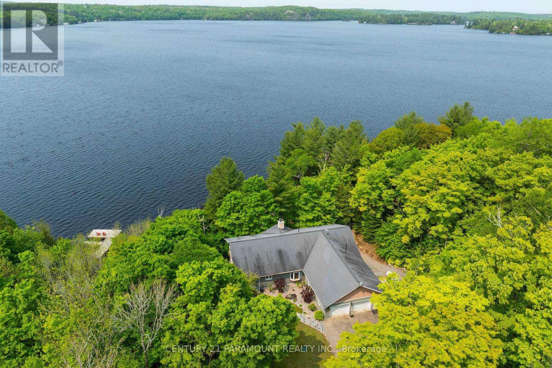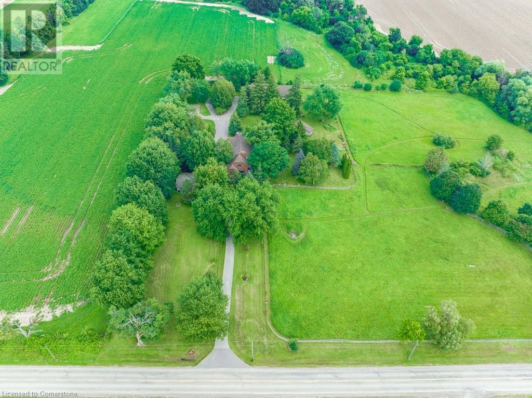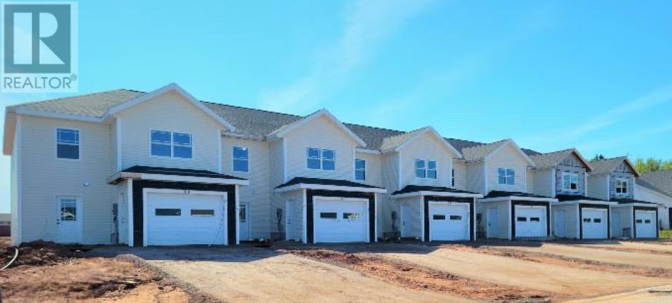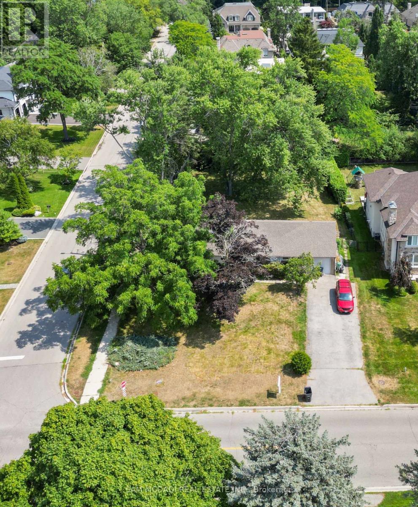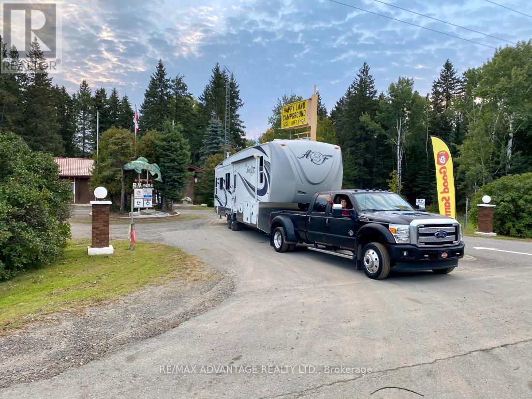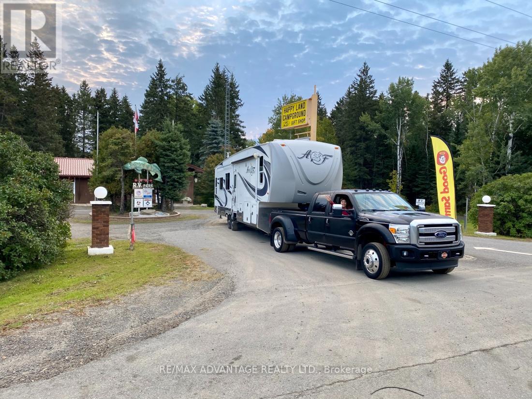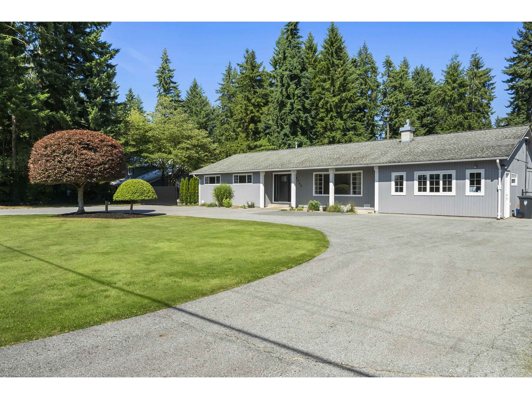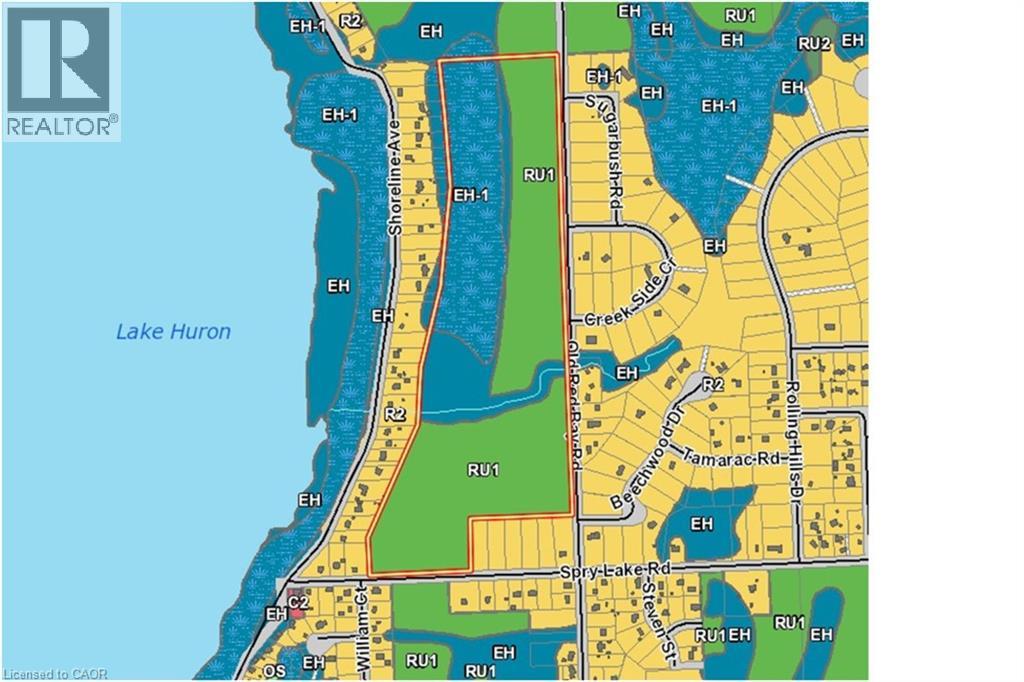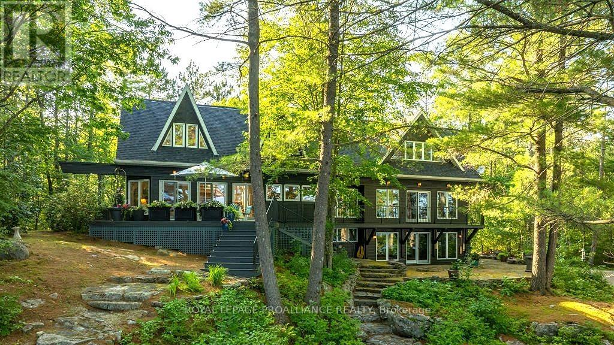101-215, 10118 100 Avenue
Peace River, Alberta
Now available is a mixed use building with 26 titled units , 4 commercial spaces and 29 underground titled parking stalls all owned and controlled by one entity. There are 16 - 1 bed units and 10 2 - bed units with 4 of the 2 bed units furnished. There are 4 commercial spaces on the main floor with 2 currently leased to professional corporations, one an engineering firm the other a medical clinic, with a total rent of $3780 per month between the two commercial tenants - the remaining spaces are 1600 and 1900 sq ft approx and the commercial rents are all inclusive rents. The building is self managed by the owner and they have been managing it for almost 20 years.. This property is located in the down town area of Peace River and is within walking distance to all the amenities needed but the secure and heated underground parking is available for tenants as well if desired - this is one of the few buildings in this municipality with secure underground parking. There is revenue from parking, laundry, commercial rents and residential rents with a very good return. In addition there is a small lot that supplies overflow parking off street for about 8-10 vehicles - great for visitors or additional vehicles. Residential and commercial income in as of May 2025 was ~$29,000 +/- with no residential units vacant and 3500 sq ft of commercial space divided between 2 parcels vacant - this allows for potential income stream to increase substantially!! (id:60626)
Century 21 Town And Country Realty
45 Mary Street
Collingwood, Ontario
***TO BE BUILT*** Luxury Custom Home on Mary Street, Collingwood. Currently under construction by a quality local builder, this stunning custom home offers modern luxury and exceptional craftsmanship in one of Collingwoods most sought-after neighborhoods. Thoughtfully designed for both comfort and elegance, the home features four spacious main-level bedrooms and an inviting second-floor loft with a private ensuite, perfect for a home office, guest suite or personal retreat. Designed for both grand entertaining and effortless daily living, the open concept layout ensures a seamless flow between the chef inspired kitchen, great room and outdoor spaces. Upon arrival, a stately covered porch with striking timber details will make a lasting impression, leading into an interior where luxury and functionality converge. The heart of the home is the designer kitchen, featuring an oversized island, premium finishes, and top-tier craftsmanship, while the adjacent great room will boast a soaring cathedral ceiling and a sophisticated stone fireplace, creating an inviting ambiance. Luxury continues throughout with solid wood craftsman-style doors, rich hardwood flooring and spa-inspired bathrooms with radiant heated floors and oversized porcelain tiles. Step outside to a sprawling timber-covered back deck, accessible from both the great room and primary suite, offering a private outdoor sanctuary. The fully finished lower level includes two additional guest rooms, a full bath, and a spacious recreation area with heated flooring for year round comfort. This is a rare opportunity to secure a brand-new, custom-built home in one of Collingwoods most sought-after neighborhoods. Act now to explore potential customization options and make this extraordinary residence your own. (id:60626)
Royal LePage Locations North
14 - 7528 County Road
Adjala-Tosorontio, Ontario
Charming Raised Bungalow Sitting On 25 Acres, 7 Acres Trees & Meadows, 18 Acres Workable Farmland, Trout Stream (Bailey Creek), Walking & Riding Trails Qualifies Owner For Agricor Farm Tax Rebate - Spacious 3 Bedroom With Walkout Basement To Large Patio - 27'X25' Attached Insulated & Heated & Air Cond. Shop. Extras: Easy Commute To Toronto (45Min), Newmarket (25Min), Orangeville (20Min) - Enjoy Country Living & Privacy At It's Best! Just 5 Min. To Tottenham! Incl: Fridge, Stove, Washer, Dryer, B/In Dishwasher (All As Is) New Developments in surrounding area, land hold, build, or live!!! (id:60626)
Homelife Frontier Realty Inc.
105 4910 Spearhead Place
Whistler, British Columbia
Live the Whistler dream in this stunning 2BR/2BA Woodrun Lodge condo,a concrete ski-in/ski-out gem in prime Benchlands (RTA35 tourist zone).Featuring high-end appliances,a waterfall kitchen island,upscale finishes,fireplace & open-concept layout filled with tons of natural light.The large primary bedroom offers a luxurious ensuite,plus a covered patio overlooks peaceful greenery.Airbnb-friendly condo allows nightly rentals, offering excellent short-term income potential with concierge service and year-round appeal.Perfect for investors and lifestyle buyers seeking a profitable ski-in/ski-out vacation home in Whistler´s booming rental market.Don´t miss this rare opportunity!Turn-key for Airbnb Business apartment.Bring your suitcase,absolutely Fully Furnished.OPEN HOUSE SAT. JUN.12th 1-3 PM. (id:60626)
88west Realty
7404 Wellington Road 11 Road
Mapleton, Ontario
Escape to your private sanctuary on 6.2 acres of picturesque, forested land, perfect for those seeking a blend of luxury and nature. This stunning property offers 4 spacious bedrooms and 3 full bathrooms, providing comfort and elegance for the entire family. The luxurious primary suite includes a walk-out deck straight to a hot tub, walk in closet, and a spa-like ensuite bathroom, offering the ultimate relaxation experience. The heart of the home is the fully custom kitchen, designed with high-end finishes, modern appliances, and plenty of space for entertaining. Large windows flood the open-concept living and dining area with natural light, giving you stunning views of the natural surroundings. The walk-out basement offers endless possibilities. Enjoy cozy evenings by the fireplace in the beautiful living room, host friends in the billiards room, or stay active in your personal gym. Two additional bedrooms, Two bonus rooms and ample storage make this lower level a true extension of the home. Step outside to explore the beautifully forested property featuring trails ideal for walking or hiking. Relax by the peaceful natural pond or enjoy the two expansive decks, perfect for outdoor dining and gatherings. This property is a true haven for nature lovers, offering serene privacy without sacrificing modern conveniences. With a property like this, your dream lifestyle awaits! ** This is a linked property.** (id:60626)
Revel Realty Inc.
17977 98 Avenue
Surrey, British Columbia
A must see stunning, three-story luxury home in a prestigious neighbourhood of Fraser Heights offering spectacular mountain views. This exquisite residence boats 9 bedrooms and 8 bathrooms. The main floor offers spacious living and dining areas, a modern kitchen with high-end stainless steel appliances and a separate spice kitchen, a master bedroom, and a cozy family room. The upper level is dedicated to four bedrooms, 3 washrooms, while the lower level includes two 2-bedroom(2+2) mortgage helpers, an entertainment-ready huge theatre room with a bar and a 3-piece washroom, double garage with EV charger. Additionally there are 2 outdoor balconies. Call today for your own private showing... (id:60626)
Woodhouse Realty
304 First Street W
Revelstoke, British Columbia
Rare Dual Property Opportunity in the Heart of Revelstoke, BC. Here’s your chance to own two separately titled MU-1 zoned lots in the vibrant and picturesque community of Revelstoke, BC. This unique offering includes a commercial building and a charming residential home, both full of character and potential. 304 First Street West: This lovingly maintained heritage home, built circa 1899, has served as the seller’s personal residence close to three decades. Highlights include: 10' ceilings on the main floor, solid wood flooring and heritage features throughout, hand-crafted oak / fir accents adding warmth and character, cheerful, colorful cedar siding, numerous thoughtful upgrades (full list available on request), and a welcoming and cozy atmosphere that must be seen to be appreciated. 302 First Street West: Built circa 1929, this historic commercial building has been a beloved local restaurant for the past decade. It features: A spacious, accessible dining area, two washrooms, fully equipped commercial kitchen, classic tin-tiled ceilings and large storefront windows, a heat pump for year-round comfort, ample on-site parking, and a prime location in a high-visibility retail corridor. Whether you're an investor, entrepreneur, or someone looking to live and work in one of BC’s most beautiful mountain towns, this rare dual-property package offers flexibility, charm, and value. Don’t miss out—call today to book your private viewing. (id:60626)
RE/MAX Revelstoke Realty
302 First Street W
Revelstoke, British Columbia
Rare Dual Property Opportunity in the Heart of Revelstoke, BC. Here’s your chance to own two separately titled MU-1 zoned lots in the vibrant and picturesque community of Revelstoke, BC. This unique offering includes a commercial building and a charming residential home, both full of character and potential. 302 First Street West: Built circa 1929, this historic commercial building has been a beloved local restaurant for the past decade. It features: A spacious, accessible dining area, two washrooms, fully equipped commercial kitchen, classic tin-tiled ceilings and large storefront windows, a heat pump for year-round comfort, ample on-site parking, and a prime location in a high-visibility retail corridor. 304 First Street West: This lovingly maintained heritage home, built circa 1899, has served as the seller’s personal residence for over 30 years. Highlights include: 10' ceilings on the main floor, solid wood flooring and heritage features throughout, hand-crafted oak / fir accents adding warmth and character, cheerful, colorful cedar siding, numerous thoughtful upgrades (full list available on request), and a welcoming and cozy atmosphere that must be seen to be appreciated. Whether you're an investor, entrepreneur, or someone looking to live and work in one of BC’s most beautiful mountain towns, this rare dual-property package offers flexibility, charm, and value. Don’t miss out—call today to book your private viewing. (id:60626)
RE/MAX Revelstoke Realty
573 Horseshoe Rd
Gabriola Island, British Columbia
Gabriola Island Ocean Views!! Perched above Sandwell Provincial Park and Lock Bay, this stunning 5-acre ocean view property offers the perfect blend of privacy, beauty, and island living. A picturesque winding driveway welcomes you with custom rock features, a tranquil waterfall and pond, and leads to a brand-new, 3,100+ sq.ft. single-level home bathed in sunshine. Inside, panoramic ocean views fill most rooms. The chef’s kitchen is a showstopper, featuring custom cabinetry, stainless appliances, a massive island with heated counters, and a seamless connection to the spectacular great room with its arched beams and one of three cozy fireplaces. This thoughtfully designed home includes 3 bedrooms and 3 spa-inspired bathrooms with heated floors, including a gorgeous primary suite. A spacious family/media room with an additional sitting area invites you to relax and take in the abundant wildlife and marine activity right outside your windows. Step outside to expansive decks, perfect for soaking in the sun and catching unforgettable sunrises. The gently sloping acreage is a blank canvas to create your dream oasis—space for gardens, recreation, or future projects, with plenty of parking. Modern comforts include a back-up generator, well and cistern water systems, a new shed with power and water, and an extra transformer to support your future garage or workshop. Gabriola’s friendly, artistic community, vibrant outdoor lifestyle, and convenient amenities make island living easy. You’re just a short commute to Nanaimo via two ferry options, or quick connections to the mainland via Hullo or Helijet. Discover the perfect balance of natural beauty, modern comfort, and endless possibility on this spectacular Gabriola Island property. (id:60626)
Sotheby's International Realty Canada
#210 52105 Rge Road 225
Rural Strathcona County, Alberta
Stunning 5-Bedroom Home on Over 2 Acres of Serene Sherwood Park Cul-de-Sac in beautiful subdivision of Crimson leaf, this impressive two-story residence is on private, tree-lined land, offering the perfect blend of peaceful country living and modern convenience. Boasting an elevator, 5 spacious bedrooms, this home is designed with family and entertaining in mind. Main floor offers full size bedroom with full washroom, living room, open kitchen concept, official dinning, den and a spice kitchen, The heart of the house features a grand family room with soaring ceilings, abundant natural light, and a cozy fireplace—ideal for gathering with loved ones. 2nd floor with open media room, grand ensuit to primary bedroom with three additional bedrooms all with attached full bath suites. The walkout basement is open for future development, providing additional living space and direct access to nature. (id:60626)
Maxwell Polaris
330 Bay Street
Orillia, Ontario
330 Bay St., Orillia on Lake Couchiching is your chance to embrace the glorious potential of a solid, custom-built 1970s two-storey home thats more lived-in masterpiece than move-in ready. A home with history, with character, patiently awaiting your discerning vision to see beyond the original finishes and envision a future where 1970s luxury transforms into 2025's unapologetic statement. Facing east, you'll witness daily sunrises that are so spectacular they'll make you question every late morning you ever slept through. The main level has good bones, a classic layout ready for a dramatic reimagining. The Living Room and Dining Room? Designed with gorgeous views and a walkout to a balcony. The eat-in Kitchen? Its got the views too, just waiting for a chefs touch. And that Family Room with its walkout to the patio? It's begging for laughter, for memories, for a complete refresh.Upstairs, you'll find 5 bedrooms, which means space for everyone and their hobbies. The Primary Bedroom features an in-suite laundry, an ensuite bathroom, and its own private balcony, a truly dedicated sanctuary. Attached by a sheltering breezeway is the two-car garage with two workshop areas for all your projects, plus two additional covered parking spots, all accessed via an interlocking paver driveway that's seen a few seasons, but still offers a grand entrance. Beyond the walls of your future masterpiece, this area is a year-round recreational paradise. Summers here are vibrant, inviting you to spend your days at or on the lake's pristine waters. When winter arrives, the fun doesn't stop. The frozen lake transforms into a playground for ice fishing, skating, snowmobiling, and cross-country skiing. This property isn't for everyone, it's for those who understand that true luxury isn't about perfection, it's about taking something genuinely good, and making it awesome. Ready to explore? Schedule a private viewing and envision your future here. (id:60626)
Century 21 B.j. Roth Realty Ltd.
682 Westover Road
Flamborough, Ontario
Exceptional opportunity offers 5 distinct residences & huge barn/loft (4000+ sqft)! Legal non-conforming rental units include 2 detach cottage-like bungalows, 1 barn apt & 2 separate dwellings in the main house. Perfect for earning a secondary income, or families that wish to stay close but want a space to call their own. Beautiful 10.28 acres of property sitting on a level lot with many mature trees & small, serene creek running through. MAIN HOUSE (rebuilt 1991): 2-storey with attached double car garage & comprised of 2 dwellings, both with independent entrances; UNIT A (2404 sqft): Appointed beautifully w grand foyer & curved staircase open to above, home office w exposed brick wall, updated kitchen w seated island & access to the patio beyond, separate dining area, living room w stunning f/p & surround, main floor laundry & powder room. Upstairs holds 4 good-sized bedrooms & 2 updated bathrooms including a 6-pce ensuite. Other features include crown moulding, pot lights & plank flooring. UNIT B (1556 sqft): Offers its own main floor laundry & powder room, eat-in kitchen with stove-top & wall oven, very cozy living room featuring wood-burning corner f/p w large stone surround, office area w window seat & garden door w/o to yard. Upstairs holds 2 generous-sized bedrooms, one with the same stone feature wall carried through, shared 4-pce bathroom & lots of closet/storage space. COTTAGE UNIT C (707 sqft): 1 Bed, 1 Bath unit with “His/Her” bedroom closet, laundry/mud room w additional entrance & a lovely covered front porch overlooking the front yard. COTTAGE UNIT D (1102 sqft): Spacious 2 Bed, 1 Bath unit offering ensuite laundry, wood floors, and huge primary bedroom with wall-to-wall closet and access to the outside. APARTMENT UNIT E (1346 sqft): 2 Bedroom unit with great bedroom size and storage, easterly views from the living room bow window & primary balcony. Separate hydro & gas meters. Unit C: Electric heating. Potential added income from barn & paddocks. (id:60626)
Keller Williams Edge Realty
276 Jeffrey Road N
Ryerson, Ontario
Built in 2008, this energy-efficient ICF block bungalow offers year-round comfort & privacy on an irregular 1-acre lot at the end of a dead-end road.Enjoy desirable southwest exposure on Lake Cecebe, connects to Ahmic Lake & provides 40 miles of boating. Located between Burk's Falls & Magnetawan, it's just 30 minutes from Huntsville.The main level features hardwood & tile floors. A custom chefs kitchen by Cutter's Edge of Muskoka boasts solid hickory cabinetry, Corian countertops & two sinks.The open-concept kitchen, dining & living room are perfect for entertaining,with the living room featuring vaulted ceilings & a granite stone gas fireplace.Two decks off the living room offer extra outdoor space.The main floor primary bedroom includes a walk-in closet,an ensuite with double sinks, a walk-in shower & a heated tile floor.A pantry provides ample storage.The main-floor laundry room shares a mudroom leading from the oversized 30x30 two-car garage with a workbench & a two-piece bath.A second lake-facing bedroom completes this level.The lower level features two spacious bedrooms with closets & a 3-piece bath with a heated tile floor. The family room includes a Napolean wood-burning stove, entertainment center & shuffleboard.A kitchenette with a fridge, microwave, cupboards & sink adds convenience.Relax in the indoor hot tub with outdoor access or convert it to an office or gym.Walk out to a deck leading to the lake,accessible by stairs or ATV path.The spacious lakeside deck features a wet kitchen,BBQ,compostable washroom & dining area.A newer NyDock L-shaped dock provides ample space for boats,fishing, or relaxing.Enjoy campfires & stunning night skies.This property offers year-round lake access for snowmobiling OFSC trails & ice fishing.The home & lake house are backup powered by a Generac 20 kWh generator. A detached 20x18 Future Steel workshop provides storage.This well-loved, year-round home is a true paradise, ready for new memories. (id:60626)
Century 21 Paramount Realty Inc.
682 Westover Road
Flamborough, Ontario
Exceptional opportunity offers 5 distinct residences & huge barn/loft (4000+ sqft)! Legal non-conforming rental units include 2 detach cottage-like bungalows, 1 barn apt & 2 separate dwellings in the main house. Perfect for earning a secondary income, or families that wish to stay close but want a space to call their own. Beautiful 10.28 acres of property sitting on a level lot with many mature trees & small, serene creek running through. MAIN HOUSE (rebuilt 1991): 2-storey with attached double car garage & comprised of 2 dwellings, both with independent entrances; UNIT A (2404 sqft): Appointed beautifully w grand foyer & curved staircase open to above, home office w exposed brick wall, updated kitchen w seated island & access to the patio beyond, separate dining area, living room w stunning f/p & surround, main floor laundry & powder room. Upstairs holds 4 good-sized bedrooms & 2 updated bathrooms including a 6-pce ensuite. Other features include crown moulding, pot lights & plank flooring. UNIT B (1556 sqft): Offers its own main floor laundry & powder room, eat-in kitchen with stove-top & wall oven, very cozy living room featuring wood-burning corner f/p w large stone surround, office area w window seat & garden door w/o to yard. Upstairs holds 2 generous-sized bedrooms, one with the same stone feature wall carried through, shared 4-pce bathroom & lots of closet/storage space. COTTAGE UNIT C (707 sqft): 1 Bed, 1 Bath unit with “His/Her” bedroom closet, laundry/mud room w additional entrance & a lovely covered front porch overlooking the front yard. COTTAGE UNIT D (1102 sqft): Spacious 2 Bed, 1 Bath unit offering ensuite laundry, wood floors, and huge primary bedroom with wall-to-wall closet and access to the outside. APARTMENT UNIT E (1346 sqft): 2 Bedroom unit with great bedroom size and storage, easterly views from the living room bow window & primary balcony. Separate hydro & gas meters. Unit C: Electric heating. Potential added income from barn & paddocks. (id:60626)
Keller Williams Edge Realty
116 Guelph Street
Halton Hills, Ontario
Prime Investment Opportunity! This income-generating commercial property in Georgetown offers strong potential for both investors and owner-users. Situated at the high-visibility corner of Guelph Street (Highway 7) and Maple Avenue, the property is located within the Georgetown GO Station Area Secondary Plan, a key gateway in the Towns Sustainable Halton Plan. This opportunity provides stable income from 5 of 6 tenanted units on net escalating lease agreements, ensuring long-term value. The property spans 7,020 SF Gross Leasable Area and features onsite parking for approximately 20 vehicles with access from Maple Avenue only. Currently zoned GCN3 [H4], the property allows for professional offices, medical, dental, laboratory, accountants, and other service-based businesses, though it is not suitable for Cultural Centre, Church, or School uses. A takeout restaurant may be permitted with a maximum of six table settings, subject to approval from the Town of Halton Hills. The property enjoys high-traffic exposure and is just steps from the GO Station, bus routes, four schools, and Dominion Seed Park. Lease terms are Net + TMI, with tenants responsible for utilities and business expenses. Lease hold improvements are at the tenants expense. The property is being sold "as is, where is" without any implied or expressed warranties. (id:60626)
Royal LePage Meadowtowne Realty
69, 71, 73, 75, 77, 79 Anne Avenue N
East Royalty, Prince Edward Island
Exceptional Investment Opportunity: Modern 6-Unit Townhouse Complex Presenting a prime opportunity to acquire a modern 6 unit townhouse complex in a high-demand , family friendly neighborhood. Each spacious unit features three bedrooms, 2.5 bathrooms, and is thoughtfully designed to meet the demands of today's renters. Step inside to find white shaker style cabinetry in the kitchen, contemporary finishes, and an open-concept living space perfect for families or professionals. The primary bedroom boasts a private ensuite, and walk-in closet, while in-unit laundry adds everyday convenience. Every unit includes a private front deck, and a single car-garage with additional driveway parking. Located in a thriving residential area with strong rental demand, this property offers stable cash flow and long term appreciation potential. Whether you're expanding your portfolio or seeking your first turn key investment, this townhome complex delivers on style, function, and performance. Building is presently under construction and scheduled to be complete by August. Rents are 2500.00 per unit per month, tenant pays heat, lights, hot water. (id:60626)
Elite Real Estate Advisors Inc.
1491 Woodeden Drive
Mississauga, Ontario
Rare corner lot in prestigious Lorne Park! Exceptional opportunity to build new, renovate, or add on in one of South Mississauga's most sought-after neighbourhoods. This spacious corner lot offers excellent frontage and endless potential, surrounded by mature trees and established homes. Ideally located close to top-ranked schools, parks, tennis courts, and nature trails. Just minutes to vibrant Port Credit, the Mississauga Golf & Country Club, and a short drive to the GO Train, QEW/403, and Pearson Airport. Whether you're a builder, renovator, or end-user, this is a chance to create something truly special in a premium location. Property being sold as is, where is. A prime Lorne Park investment with unmatched lifestyle appeal. (id:60626)
Sam Mcdadi Real Estate Inc.
4650 Hwy 11/17
Oliver Paipoonge, Ontario
CAMPGROUND/MOBILE PARK FOR SALE. Turn-key Owner Operator/investor opportunity with great cash flows. 25-acres of land, with 95developed recreational and mobile home sites. The 65-Campground sites, specialize in Big Rig drive-thrus. Serviced with a Laundromat, Shower/Toilet facility, 1,000 sq. ft. pool & Gift Shop. The 30-site-Mobile Park (55+) Community generates year-round monthly rental income. Additionally there is opportunity and land available to expand the mobile Park with an additional 20 sites, subject to Municipal & Provincial approvals.Located on the property is a custom-designed 3-bed family home with storefront. Located 20 mins from Thunder Bay & half mile from Kakabeka Falls. (id:60626)
RE/MAX Advantage Realty Ltd.
4650 Hwy 11/17
Oliver Paipoonge, Ontario
CAMPGROUND/MOBILE PARK FOR SALE. Turn-key Owner Operator/investor opportunity with great cash flows. 25-acres of land, with 95 developed recreational and mobile home sites. The 65-Campground sites, specialize in Big Rig drive thrus. Serviced with Laundromat, Shower/Toilet facility, 1,000sf pool & Gift Shop. The 30-site-Mobile Park (55+) Community generates year round monthly rental income. Additionally there is opportunity and land available to expand the mobile Park with an additional 20 sites, subject to Municipal & Provincial approvals. Located on the property is a Custom Designed 3-bed family home with store front. Located 20 mins. from Thunder Bay & half mile from Kakabeka Falls. (id:60626)
RE/MAX Advantage Realty Ltd.
5564 238 Street
Langley, British Columbia
Acreage, lifestyle & future potential-this Salmon River gem checks every box. Set on 1+ acre of flat, fully useable land, this property is not in the ALR, has no creek, and offers strong long-term upside in sought-after SR-1 zoning. The upgraded 3BR rancher includes 2 bonus rooms, spacious laundry, central vac, newer furnace, AC, upgraded ducting & 13" attic insulation. Outdoors, enjoy a heated 19'x26' shop w/ 11.5'x19.5' storage, auto-gated 2nd driveway, gas-plumbed patio, 2 sheds, a private dirt bike track, & perimeter security system-perfect for trades, families, or hobbyists. Quiet location just mins to Murrayville shops, rec centre & Langley Memorial Hospital. School catchment: Peterson Rd Elem & D.W. Poppy Sec. Bonus: the neighbouring property is also for sale, creating a unique chance for multi-gen living, rental setup or side-by-side ownership with long-term flexibility. (id:60626)
Exp Realty Of Canada Inc.
6523 Wellington 7 Road Unit# 509
Elora, Ontario
Experience elevated living at its finest in The Mill Penthouse—a rare offering that masterfully blends elegance, ultimate comfort, and unmatched exclusivity. Set within the coveted Elora Mill Residences, this Penthouse redefines Luxury with soaring 10-foot ceilings, designer lighting, and curated finishes throughout. A gas fireplace adds warmth and sophistication to the open-concept living space, while the expansive private terrace—boasting over 650 sq ft—offers a built-in gas line, perfect for a custom outdoor kitchen, grill, or fireplace. Glass railings reveal panoramic, unobstructed views of the Elora River and its iconic bridges, with four separate walkouts creating seamless indoor-outdoor living. At the heart of the home, the chef-inspired kitchen impresses with a grand island with seating, full-height cabinetry, and upgraded Miele appliances. The open-plan living and dining areas provide flexibility to design your perfect entertaining space, while a private den with sliding doors is ideal as a home office, media room, or formal dining area. The primary suite is a tranquil retreat, complete with a custom walk-in closet and a spa-like ensuite featuring a deep soaker tub, oversized glass shower, and double vanity and a private toilet. A second bedroom, in its own private wing with a dedicated full bathroom, is ideal for guests or extended stays. Residents enjoy exclusive access to a full suite of amenities including concierge service, a gourmet coffee bar, residents’ lounge, formal dining room, Outdoor furnished riverfront terrace with firepits, and an outdoor pool with spectacular river views—offering true resort-style living. Perfectly positioned just steps from Elora’s finest dining, boutique shops, and charming cafes, this penthouse captures the essence of luxurious, walkable village life. Complete with fully automated blinds, two parking spaces and a storage locker, this is a once-in-a-lifetime opportunity to own one of Elora’s most prestigious addresses. (id:60626)
Corcoran Horizon Realty
19-45 Spry Lake Road
Oliphant, Ontario
For additional information, please click on Brochure button below. Attention Developers! This exciting 65 acre development parcel is located in Oliphant, just 10 minutes north of award winning Sauble Beach or west of Wiarton. Close to the Lake Huron shore, a short walk to the sandy shallow shores. This region is popular with kite boarders, boaters of all variety, nature lovers and beach goers. The site offers a potential of forty four 100 by 150 lots which is subject to site plan and approvals. 29 of these lots are along existing roads (18 in north and 11 in south) for a quick, lower cost start. Private septic and wells would be required. Road is year round and maintained by the municipality, has garbage collection and is on a school bus route. Natural Gas is not available. All of the amenities including schools, day care facilities, hospitals, shopping, libraries etc. are available within 10 minutes. Property is Green: No Studies Have Been Completed. (id:60626)
Easy List Realty Ltd.
7404 Wellington Road 11
Drayton, Ontario
Escape to your private sanctuary on 6.2 acres of picturesque, forested land, perfect for those seeking a blend of luxury and nature. This stunning property offers 4 spacious bedrooms and 3 full bathrooms, providing comfort and elegance for the entire family. The luxurious primary suite includes a walk-out deck straight to a hot tub, walk in closet, and a spa-like ensuite bathroom, offering the ultimate relaxation experience. The heart of the home is the fully custom kitchen, designed with high-end finishes, modern appliances, and plenty of space for entertaining. Large windows flood the open-concept living and dining area with natural light, giving you stunning views of the natural surroundings. The walk-out basement offers endless possibilities. Enjoy cozy evenings by the fireplace in the beautiful living room, host friends in the billiards room, or stay active in your personal gym. Two additional bedrooms, Two bonus rooms and ample storage make this lower level a true extension of the home. Step outside to explore the beautifully forested property featuring trails ideal for walking or hiking. Relax by the peaceful natural pond or enjoy the two expansive decks, perfect for outdoor dining and gatherings. This property is a true haven for nature lovers, offering serene privacy without sacrificing modern conveniences. With a property like this, your dream lifestyle awaits! (id:60626)
Revel Realty Inc.
403 Henniger Road
Addington Highlands, Ontario
Immerse yourself in the tranquility and elegance of this architecturally inspired home, perfectly nestled into its natural surroundings on the pristine shores of Skootamatta Lake. Thoughtfully designed and recently renovated, this exceptional property offers over 3,300 sq. ft. of living space that blends comfort, craftsmanship, and a waterfront lifestyle that is welcoming and rewarding. The main residence captures stunning lake views from nearly every angle. A walkout dining area offers a panoramic vista to the water, while the wraparound deck and stone pathways lead you through the beautifully landscaped grounds to the shoreline. The modernised yet warm kitchen opens into a welcoming living area that flows seamlessly to the outdoor patio,ideal for entertaining or quiet reflection. Every detail of this home has been curated to support both relaxed living and gatherings. The main floor primary suite features lake views and a spa-like ensuite with soaker tub and steam shower. Additional highlights include a cozy library, home office, two fireplaces, sauna, and numerous walkouts that blend the indoors and outdoors. Upstairs, guests will find spacious accommodations with quiet seating areas and panoramic views. A detached garage includes a well appointed loft apartment above, offering a private space for visitors or extended stays, with a workshop and parking below for added convenience. At the waterfront, lounge in the seating area or head to the dock for a swim or paddle. Skootamatta Lake is known for its clean, deep water, unique topography, and access to expansive Crown Land, perfect for all types of recreation.The Land O Lakes region is a hidden gem easily accessible from the GTA and Ottawa and provides a waterfront lifestyle that rivals traditional cottage markets. This property exemplifies this position, offering indulgences, practicality and lifestyle that showcase the region and the available opportunities. Welcome to the Land O Lakes. (id:60626)
Royal LePage Proalliance Realty
RE/MAX Country Classics Ltd.


