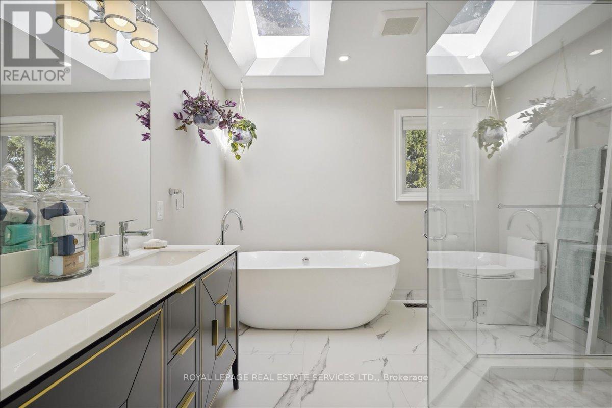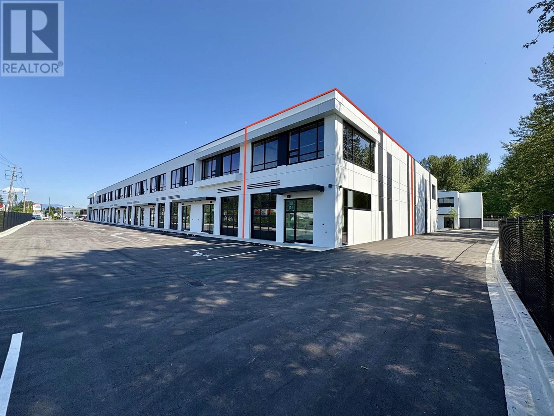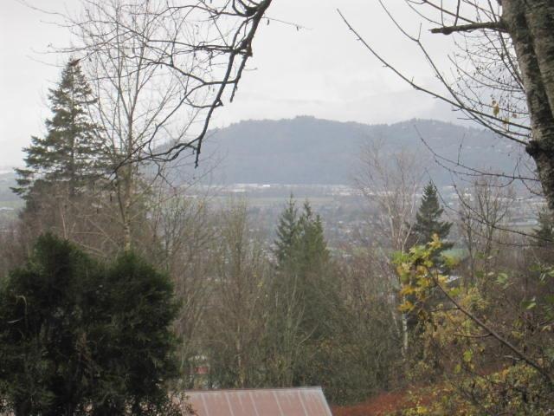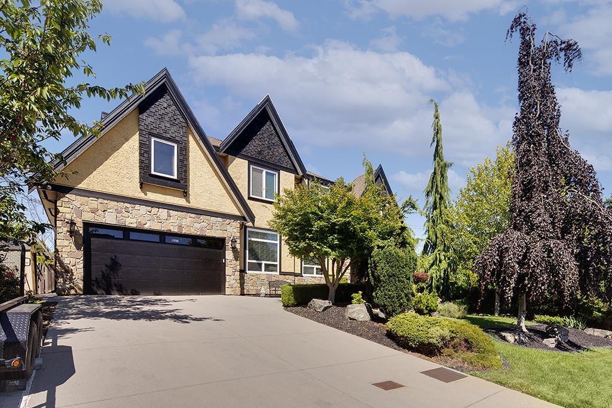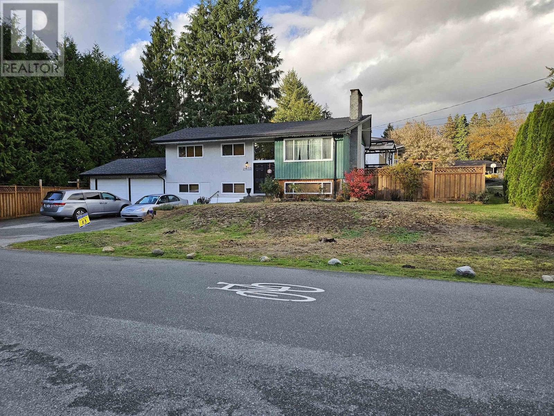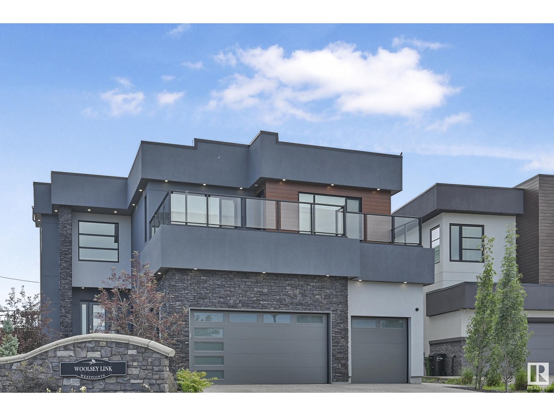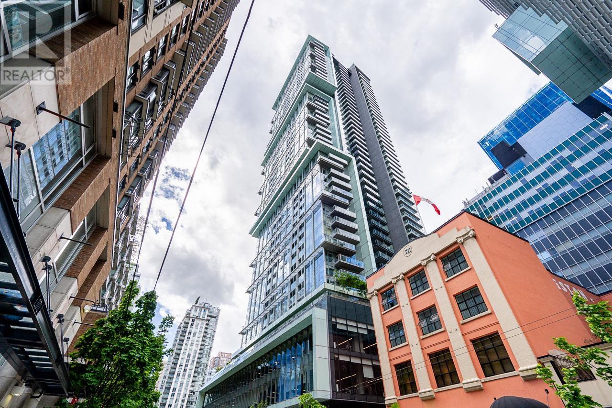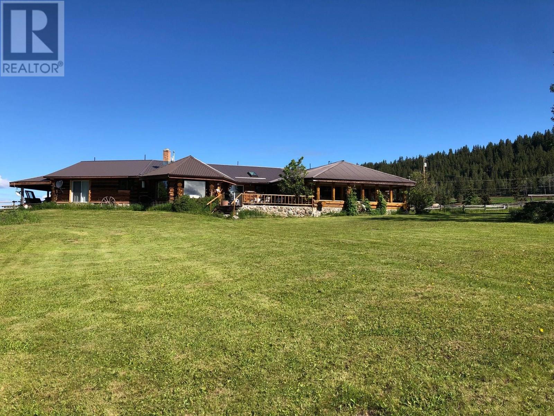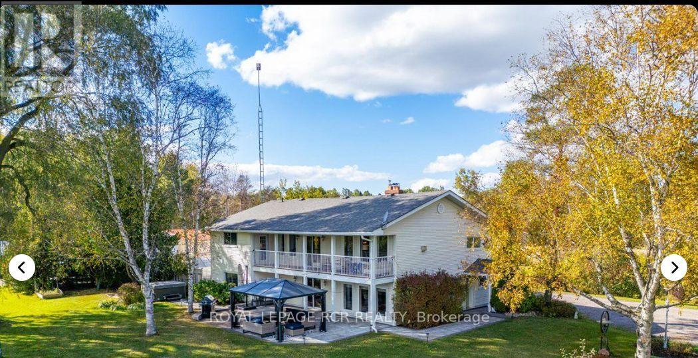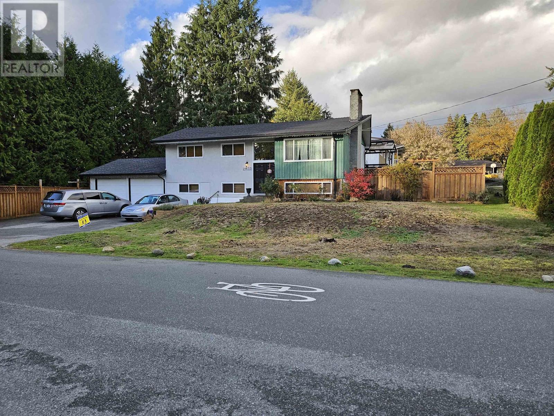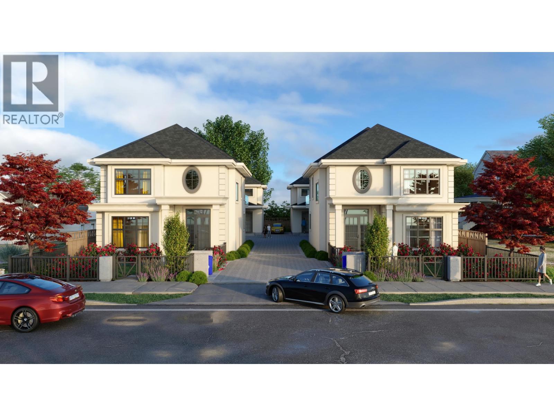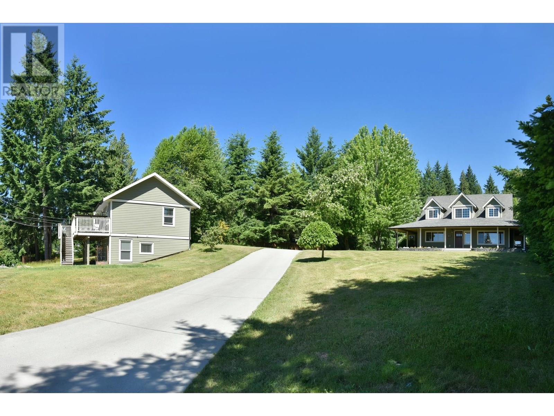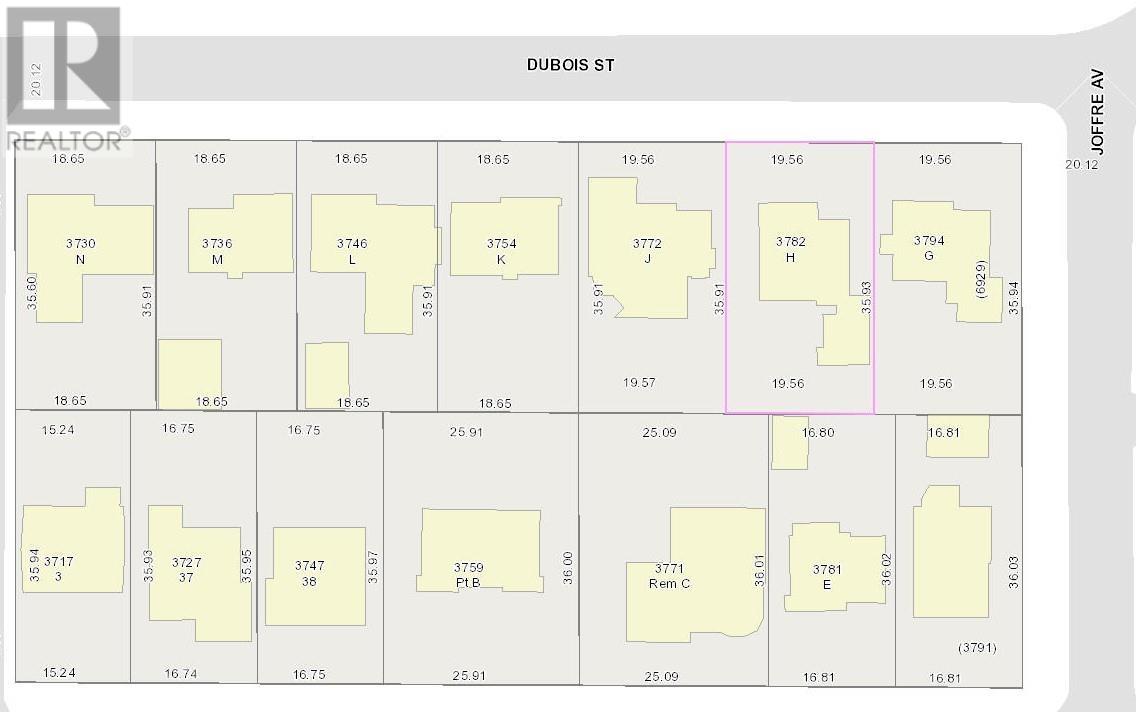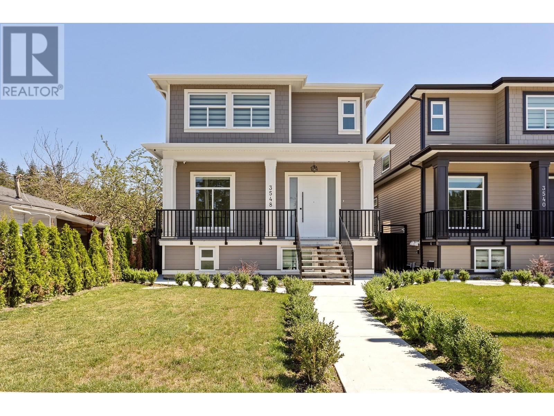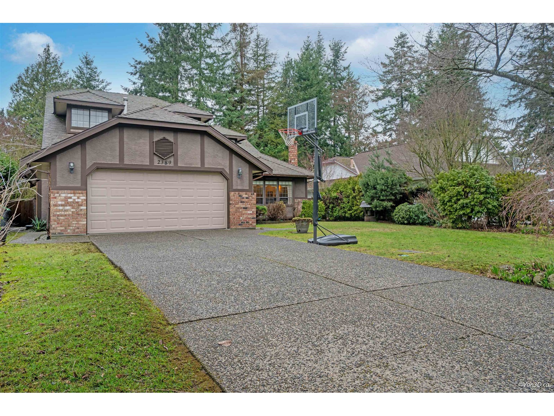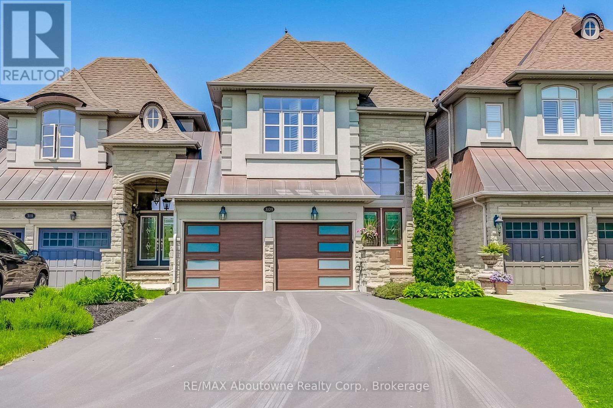1141 Vicki Lane
Mississauga, Ontario
Welcome to your dream home, prepare to be enchanted by this STUNNING 4BDR/4BATH villa nested ON QUIET/SUNNY GREEN CRT, W/JUST STEPS TO CREDIT VALLEY GOLF course, BEAUTIFULLY RENOVATED 4 BATHS, CUSTOM CLOSETS, SPANISH/ITALIAN TILES&FIXTURES, PLASTER CROWN MLDG, NEW HARDWOOD FL. ON MAIN LEVEL, O/CONC., W/OVER 4500 SQF LIVING SPACE. HUGE SUNNY ROOMS, W/BIG WINDOWS& skylights, STONE W/OVERSIZED DECK W/MATURE LANSCAPING, PRIVATE BACKYARD oasis, shed W/HYDRO. All designed to elevate your lifestyle. READY TO BE LOVED. (id:60626)
Royal LePage Real Estate Services Ltd.
1 2660 Barnet Highway
Coquitlam, British Columbia
Take advantage of the opportunity to purchase a highly functional industrial warehouse space with exceptional exposure along Barnet Highway. This property is perfectly suited for logistics, distribution, light manufacturing, or trade businesses seeking convenience, access and visibility. Being an end cap unit the space benefits from ample glazing and natural light. Located just West of Coquitlam Centre the property is exposure to over 28,000 passing vehicles per day. (id:60626)
Macdonald Realty
6135-6155 Ross Road, Ryder Lake
Chilliwack, British Columbia
Fixer upper, nice view property with house and barn. (id:60626)
Planet Group Realty Inc.
18977 55a Avenue
Surrey, British Columbia
Beautiful custom-built home in Cloverdale Hilltop! Well-maintained with 10' ceilings, open-concept layout, bright kitchen with ceiling-height white cabinets, granite counters, built-in oven/microwave, S/S appliances & large wok kitchen. Features include hardwood floors, heat pump, A/C, security system, and elegant lighting. 4 spacious bedrooms up, plus a master on the main. Basement includes a 2-bed suite & 1-bed suite-great mortgage helpers. Enjoy the landscaped yard, large deck & hot tub. Professionally designed front yard with in-ground irrigation system offers stunning curb appeal. A must-see! (id:60626)
Century 21 Aaa Realty Inc.
21633 Donovan Avenue
Maple Ridge, British Columbia
Nice family home 5 bedrooms & 3 bathroom. Lower floor: 2 bedrooms. 2 Bathrooms & kitchen. Double garage and ample parking for RV & car buffs. Large gated 10,127 sq. ft. fenced grassy lot for kids to play. Enjoy spacious living area to accommodate large family gathering. Yard storage shed. Quiet location. Also land use for up to 6 story Multi-family Apt. building in the Lougheed Transit Corridor Neighborhood proposal. More land. Or Prov. Gov. new rule for increasing house supply without public hearing, pot. for 4 units. These rules should be worth looked at. Big monthly income for home ownership and appreciation & increasing value for development site. Easy access to Dewdney Trunk Rd. and Highway 7. (id:60626)
Sutton Group-West Coast Realty (Surrey/120)
5121 Woolsey Link Li Nw
Edmonton, Alberta
Gorgeous fully finished estate home in Westpointe of Windermere. Nearly 5500sf of luxury finishes complete with 5 bedrooms +2 flex rooms, 6 bathrooms, 3 living areas, 2 kitchens +wet bar & triple garage. 20' foyer & an open tread glass railing staircase welcomes you through a naturally lit, contemporary home with numerous upgrades throughout. Great room with modern 6' linear fireplace feature wall. Sleek chef's kitchen with ample storage, quartz counters, extended cabinetry wall, upgraded appliances & secondary prep kitchen. Full dining nook with direct access to covered deck for evening bbq's. Convenient main floor den/bedroom with ensuite. Upper level bonus, open to below, 4 generous sized bedrooms, each with access to their own ensuites & upper laundry room. Primary bedroom will accommodate any furniture arrangement & features a covered balcony, spa 5pc ensuite & walk-in dressing room. Basement highlights multiple recreation areas, wetbar, 5th bedroom, exercise room & 3pc bathroom. Shows a 10! (id:60626)
RE/MAX Elite
4805 777 Richards Street
Vancouver, British Columbia
Breathtaking views from Telus Gardens in the heart of Downtown Vancouver! NORTH WEST residence perched high above the 48th floor! Bright corner unit 3 bdrm, 2 bath+ Flex space offering a flawless floor plan. Over 1400 SF of indoor/outdoor living inclusive of a 265SF WRAP AROUND SUNDECK offering SPECTACULAR CITY-SKYLINE, OCEAN, MTNS, ENGLISH BAY SUNSET views. The layout creates abundance of natural light, open concept with gourmet kitchen, Miele appliances, gorgeous spa-like bathroom, full size separated bedrooms, hardwood flooring main areas and air conditioning. The building includes superb 5th floor amenities including outdoor pool/hot tub, fully equipped gym, infrared sauna, and lounge. The 6th floor has a kids playground and dog park .Extremely central Includes 2 SXS PKG.A must see! (id:60626)
Exp Realty
7806 N North Bonaparte Road
Bridge Lake, British Columbia
Amongst the rolling hills of British Columbia's Cariboo Chilcotin, on the shores of Crystal Lake you will find this spectacular property located on 17.9 beautiful acres. Operated as a Guest Ranch until recently and features a beautiful family home along with 7 guest cottages, RV sites, dry sauna, hot tub, trampoline, outdoor BBQ area with kids play area. The amazing waterfront is perfect for swimming, boating, fishing or whatever your heart desires. The acreage is fenced and cross fenced and is ready for horses. Located approx. 45 min from 100 Mile House and 4 hours from the Lower Mainland, getting here is quick and easy; for the aviation enthusiast, you can land and tie up your float plane right at the dock. This is a one of a kind property and must be seen. (id:60626)
RE/MAX Kelowna
2 4315 Albert Street
Burnaby, British Columbia
Welcome to this farmhouse-style half duplex located in the heart of Vancouver Heights, offering over 1,800 square ft of beautifully finished living space. The open-concept main floor showcases wide plank hardwood flooring thru out the main & upper floor, stone kitchen countertops, wainscoting walls and premium built-in Fisher & Paykel appliances, plus gas washer, dryer, stove and fireplace. French doors off the main-floor open to the outdoors, built-in speakers, security cameras, HRV, gas furnace and a heat pump with A/C ensure comfort and peace of mind. Upstairs includes three bedrooms, two bathrooms, Vaulted ceilings and a bright spacious one-bedroom suite-ideal as a guest space or mortgage helper. Located just steps from vibrant The Heights shopping. Request info package for more details. (id:60626)
Sutton Group-West Coast Realty
1 4313 Albert Street
Burnaby, British Columbia
Welcome to this farmhouse-style half duplex located in the heart of Vancouver Heights, offering under 1,800 square ft of beautifully finished living space. The open-concept main floor showcases wide plank hardwood flooring thru out the main & upper floor, stone kitchen countertops, wainscoting walls and premium built-in Fisher & Paykel appliances, plus gas washer, dryer, stove and fireplace. French doors off the main-floor open to the outdoors, built-in speakers, security cameras, HRV, gas furnace and a heat pump with A/C ensure comfort and peace of mind. Upstairs includes a spacious floor plan with a larger primary bedroom, extra closet space leading to a lux ensuite with a second bedroom and bathroom, Vaulted ceilings and a bright spacious one-bedroom suite. Request info package. (id:60626)
Sutton Group-West Coast Realty
2 4313 Albert Street
Burnaby, British Columbia
Welcome to this farmhouse-style half duplex located in the heart of Vancouver Heights, offering over 1,800 square ft of beautifully finished living space. The open-concept main floor showcases wide plank hardwood flooring thru out the main & upper floor, stone kitchen countertops, wainscoting walls and premium built-in Fisher & Paykel appliances, plus gas washer, dryer, stove and fireplace. French doors off the main-floor open to the outdoors, built-in speakers, security cameras, HRV, gas furnace and a heat pump with A/C ensure comfort and peace of mind. Upstairs includes three bedrooms, two bathrooms, Vaulted ceilings and a bright spacious one-bedroom suite-ideal as a guest space or mortgage helper. Located just steps from vibrant The Heights shopping. Request info package for more details. (id:60626)
Sutton Group-West Coast Realty
2045 St. Andrews Drive
Kelowna, British Columbia
Situated in the finest Old Glenmore location on a quiet cul-de-sac, this custom Bellamy-built walkout rancher is a rare offering that pairs timeless design with an unbeatable setting. Backing onto the 5th fairway of the Kelowna Golf & Country Club, the home has unobstructed views of the Bluffs in a setting that feels like a private acreage, without the upkeep. The open-concept main level is flooded with natural light from expansive windows that frame the fairway. The chef-inspired kitchen features a large island, quartz surfaces, premium appliances, and hardwood flooring throughout. A spacious great room with high ceilings, a fireplace & a dedicated dining area flow seamlessly onto a covered patio—ideal for morning coffee or alfresco dinners overlooking the green. The king-sized primary suite offers tranquil views, a spa-inspired ensuite, walk-in closet while a second bedroom or office and a full bath complete the main floor. Downstairs, a full second kitchen, recreation room, two more large bedrooms, a full bath, and abundant storage make it perfect for guests or extended family. Walk out to a covered patio with room for a pool, plus enjoy a triple-car garage, low-maintenance landscaping, and extra parking. Meticulously maintained & move-in ready, this home captures the ultimate Okanagan lifestyle just minutes from downtown, shopping, and top-rated schools. This is your chance to own a premier golf course home in one of Kelowna’s most sought-after neighbourhoods. (id:60626)
Unison Jane Hoffman Realty
1 4315 Albert Street
Burnaby, British Columbia
Welcome to this farmhouse-style half duplex located in the heart of Vancouver Heights, offering under 1,800 square ft of beautifully finished living space. The open-concept main floor showcases wide plank hardwood flooring thru out the main & upper floor, stone kitchen countertops, wainscoting walls and premium built-in Fisher & Paykel appliances, plus gas washer, dryer, stove and fireplace. French doors off the main-floor open to the outdoors, built-in speakers, security cameras, HRV, gas furnace and a heat pump with A/C ensure comfort and peace of mind. Upstairs includes a spacious floor plan with a larger primary bedroom, extra closet space leading to a lux ensuite with a second bedroom and bathroom, Vaulted ceilings and a bright spacious one-bedroom suite. Request info package. (id:60626)
Sutton Group-West Coast Realty
1085 Alpine View Pl
Whiskey Creek, British Columbia
Welcome to your private equestrian retreat. Set on 2.5 acres in a quiet enclave of newer homes, this custom-built estate offers over 3,200 square feet of refined living space designed with both comfort and elegance in mind. With 5 bedrooms plus a den and 4 baths, the home features top-quality finishes including engineered hardwood floors, quartz countertops, a high-efficiency wood stove insert with feature rock surround, a heat pump, and forced air furnace. Outdoors, the double garage, aggregate decks, and fully landscaped grounds reflect the same attention to detail. A 12-zone irrigation system and raised garden beds make caring for the property a breeze. Equestrians will appreciate the 4-stall barn complete with a heated tack room, wash stall, and bathroom, as well as the professionally installed, fully lit sand arena and 4 cross-fenced paddocks. With a reliable drilled well and thoughtful planning throughout, this property is the perfect balance of luxury living and country lifestyle. (id:60626)
Royal LePage Parksville-Qualicum Beach Realty (Pk)
21324 Mccowan Road
East Gwillimbury, Ontario
Welcome to paradise!!!! A one-of-a-kind luxury residence offering exceptional craftsmanship, privacy, and exquisite features on a professionally landscaped 2+ acre lot. Bring the in-laws as a luxurious private unit can be found on the second floor. It even has its own elevator! Three detached 840sqft outbuildings will accommodate all your business and pleasure needs. There are two ponds and an outdoor entertainment area with a fire pit and hot tub!! There are definitely too many fine features to list. See attachment. (id:60626)
Royal LePage Rcr Realty
21633 Donovan Avenue
Maple Ridge, British Columbia
Privacy protected. Nice family home 5 bedrooms & 3 bathrooms and large lot. Lower floor: 2 bedrooms. 2 Bathrooms & kitchen. Double garage and ample parking for RV & car buffs. Large gated 10,127 sq. ft. fenced grassy lot for kids to play. Enjoy spacious living area to accommodate large family gathering. Yard storage shed. Quiet location. Also land use for up to 6 story Multi-family Apt. building in the Lougheed Transit Corridor Neighborhood proposal. More land. Or Prov. Gov. new rule for increasing house supply without public hearing, pot. for 4 units. These rules should be worth looked at. Big monthly income for home ownership and appreciation & increasing value for development site. Easy access to Dewdney Trunk Rd. and Highway 7. (id:60626)
Sutton Group-West Coast Realty (Surrey/120)
4246 Williams Road
Richmond, British Columbia
West Richmond Quality built New Duplex Homes at the price of a townhouse. Features 4 bedrooms and 5 bathrooms. Over 2000 sq. feet of living space. One bedroom on Main floor with full ensuite and 3 bedrooms all with attached baths on upper floor. Features Radiant floor heating, WOK Kitchen, Air-Conditioning, 2 car attached garage, South facing Huge Backyard, All 3 bedrooms are excellent sizes, Dedicated Office space. 9 ft ceilings on both floors, Luxury appliances and tile flooring on main. Video security and rough-in vacuum. Ideal for families looking for luxury and space. (id:60626)
RE/MAX Westcoast
1000 Cemetery Road
Gibsons, British Columbia
Discover timeless appeal in this beautifully finished Cape Cod-style home on a private, landscaped property just under an acre. With over 2,600 sq ft, this 3-bedroom + office home features a large flex room over the garage and is centrally located for convenience. A 950 sq ft, 2-bedroom cottage adds space for guests, rental income, or extended family. Soaked in southern exposure, enjoy lush garden or ocean views. The 26x30 detached shop with 12' doors is perfect for storage, hobbies, or projects. This serene, sun-filled property offers a peaceful lifestyle ideal for creatives, nature lovers, or anyone seeking privacy in close proximity to town and minutes to the ferry. A rare opportunity not to be missed! View Cottage https://my.matterport.com/show/?m=Zi7pUqRhBy6 (id:60626)
RE/MAX City Realty
3782 Dubois Street
Burnaby, British Columbia
64x118 flat building lot in Burnaby's South Slope. 7552 sqft total. Potentials are endless - single family, duplex or multiplex. (id:60626)
Royal Pacific Realty Corp.
3548 Oxford Street
Port Coquitlam, British Columbia
This brand new and luxurious home located is centrally in the heart of Port Coquitlam. Open and modern floorplan with top of the line features which include: a large kitchen and island, s/s appliances, gas stove with range, built in oven, Spice/Wok Kitchen which also includes gas stove and range, quartz countertops, Central A/C, radiant heating, security system, video surveillance and much more. Three bedrooms on upper level each with their own ensuite bathroom, Primary Bedroom includes a spacious ensuite with rain shower and large walk-in closet. Large covered deck with gas bbq hook up and private fenced yard make is easy to entertain guests year round. Lane access, ample parking and a single detached garage. Home includes a large legal two bedroom suite. Book you private showing today. (id:60626)
Royal LePage Sterling Realty
2389 150b Street
Surrey, British Columbia
This Tudor architectural gem, nestled in famous South Surrey Blossom Street, offers a perfect blend of classic charm and modern living. With over 7,000 sq ft of prime land and 3,000 sq ft indoors, the meticulously maintained home features 5 bedrooms, 2.5 baths, a master suite with two WICLOs. Exterior repaint in 2020 and heat pump replacement in 2023. Conveniently located near transit and the mall, with Star of sea and WRCA just 2 minutes away. School catchment: H. T. Thrift Elementary & Semiahmoo Secondary. (id:60626)
RE/MAX Crest Realty
1035 Grover Avenue
Coquitlam, British Columbia
Meticulously maintained and updated family home on one of the best streets in Central Coquitlam, offering nearly 2,900 square ft of living space on an almost 9000 square ft lot. Feat 5 bedrooms, 3 bathrooms, including a full 2-bedroom suite, this home is perfect for extended family or rental income. Updated over the years, it features a newer metal roof with solar panels, updated aluminum wiring, heat pump with A/C, a newer furnace, and low-E windows for year-round comfort. Upstairs features a modern kitchen and inviting living areas with two dining rooms and a large open living room with gas fireplace. Step outside to enjoy your private backyard oasis with a SOLAR HEATED POOL, green space and laneway access with potential for another great space. Multiple cars or toys? More than enough parking front and back. Steps to Ecole Porter elementary, 8 min walk to Como Lake. Don´t miss your chance to own this beautiful home! (id:60626)
Engel & Volkers Vancouver
3109 Watercliffe Court
Oakville, Ontario
Gorgeous 3 Bedroom 4 bath Fernbrook Chateau Series Townhome is Located on a quiet Cul de sac on ravine. This home is situated in a premium court location within an enclave of elegant homes. Luxury awaits inside starting with cathedral hall ceiling & hugh upper window. Many impressive finishes, Hardwood floors on Main level, cornice moldings, two gas fireplaces, beautifully appointed renovated kitchen cabinets with island & quartz countertops (2024) and pantry. Stainless steel appliances, and wine fridge. Laundry facilities upstairs. Large primary with Juliette balcony sliding doors & ensuite bath. Surround speakers are available in the living areas, downstairs games/family room, and outdoor deck. Lower-level games/family room features wet bar, an additional wine fridge, a gas fireplace & cabinet built-ins. Walk out to a beautifully maintained backyard viewing lush ravine & powered garden shed and garden lighting. The backyard & front yard feature artificial turf for easy maintenance. Enjoy views of the ravine and gardens from the composite deck with glass railings. A gas outlet connected for BBQ and firepit. Additional paver walk-out terrace is located below deck with gardens that completes this luxurious backyard. 2 car garage & additional parking for 4 extra cars. Amazing location: Close to highways, trails, hospital, shopping, schools. GO station, Bronte Provincial Park. (id:60626)
RE/MAX Aboutowne Realty Corp.
5709 Owl Court
North Vancouver, British Columbia
Welcome to Spyglass Hill! This stunning 3,338 sq ft, 5-bed, 5-bath, south-facing townhome offers incredible space and flexibility. Spanning three bright levels, it features vaulted ceilings, large windows, and skylights that fill every room with natural light. Perfect for any family, this home boasts primary bedrooms with ensuites on both the main and upper floor, plus three additional bedrooms. The versatile, above-ground lower level is ideal for multi-family living, a gym or bedrooms. Enjoy the outdoors on the south-facing decks, or let kids play safely in the quiet cul-de-sac. This property includes a double garage, and welcomes pets. Located in the desirable Handsworth catchment, its a truly exceptional find. Attached living with the space of a detached home. (id:60626)
Rennie & Associates Realty Ltd.

