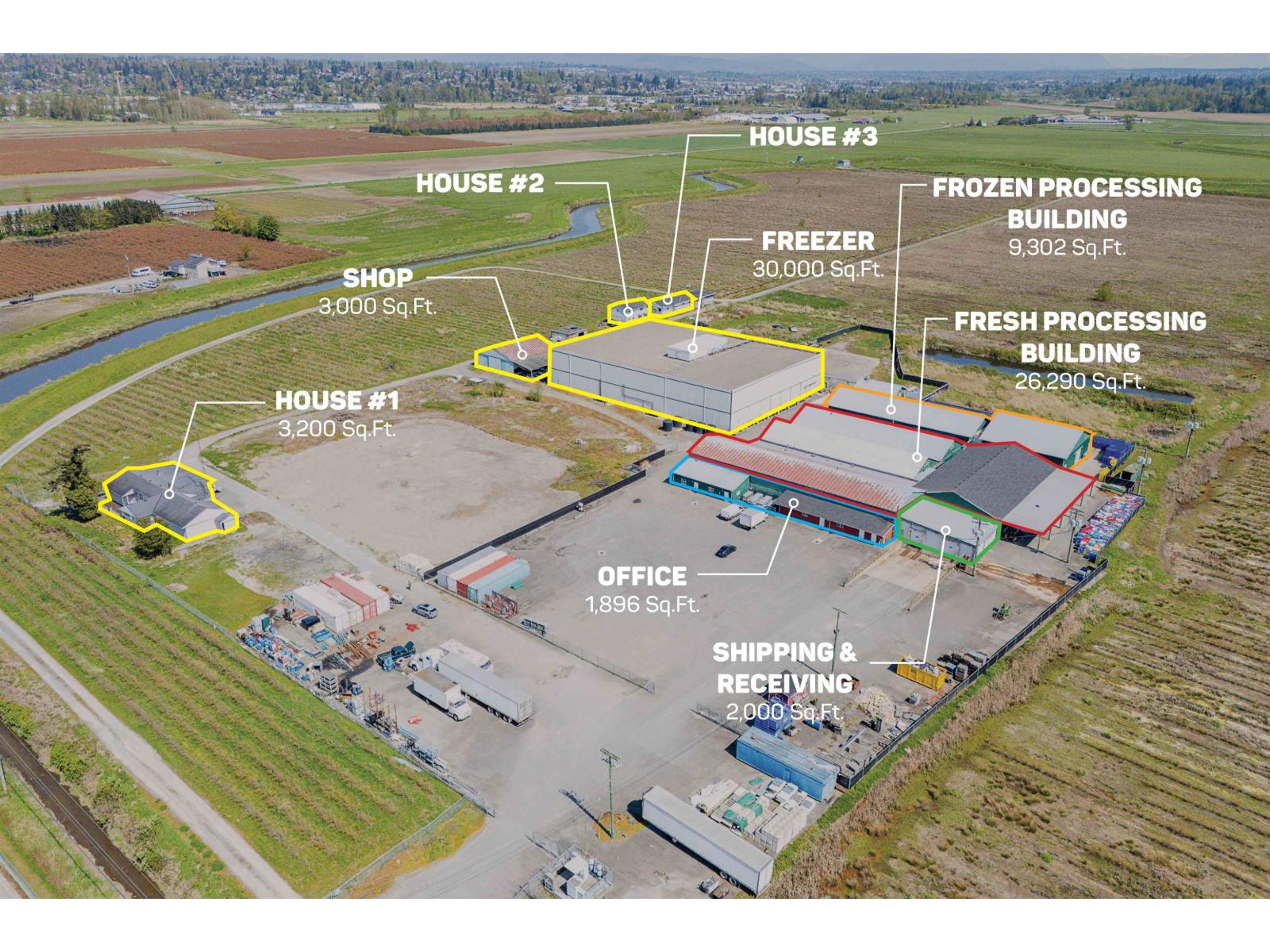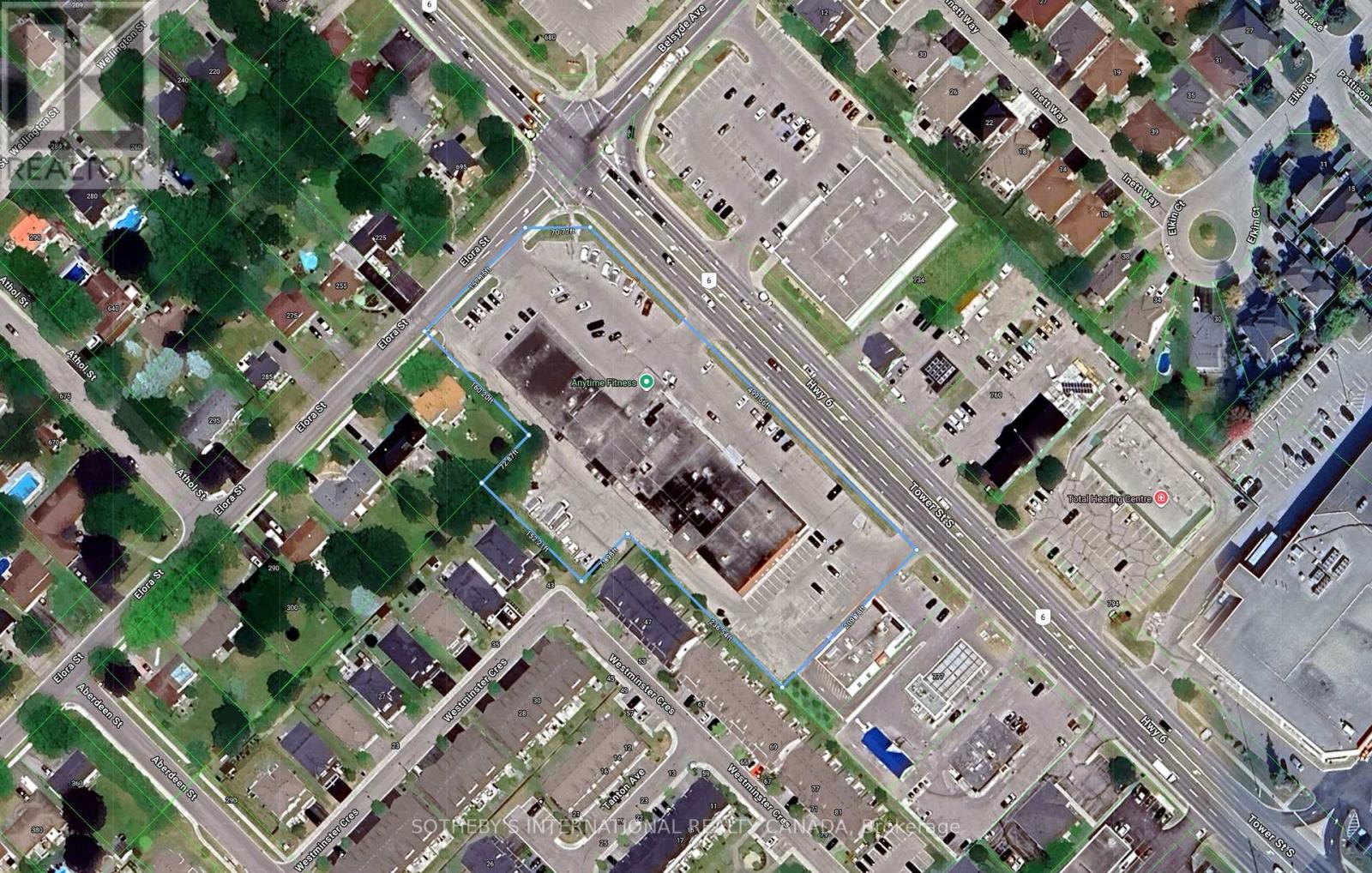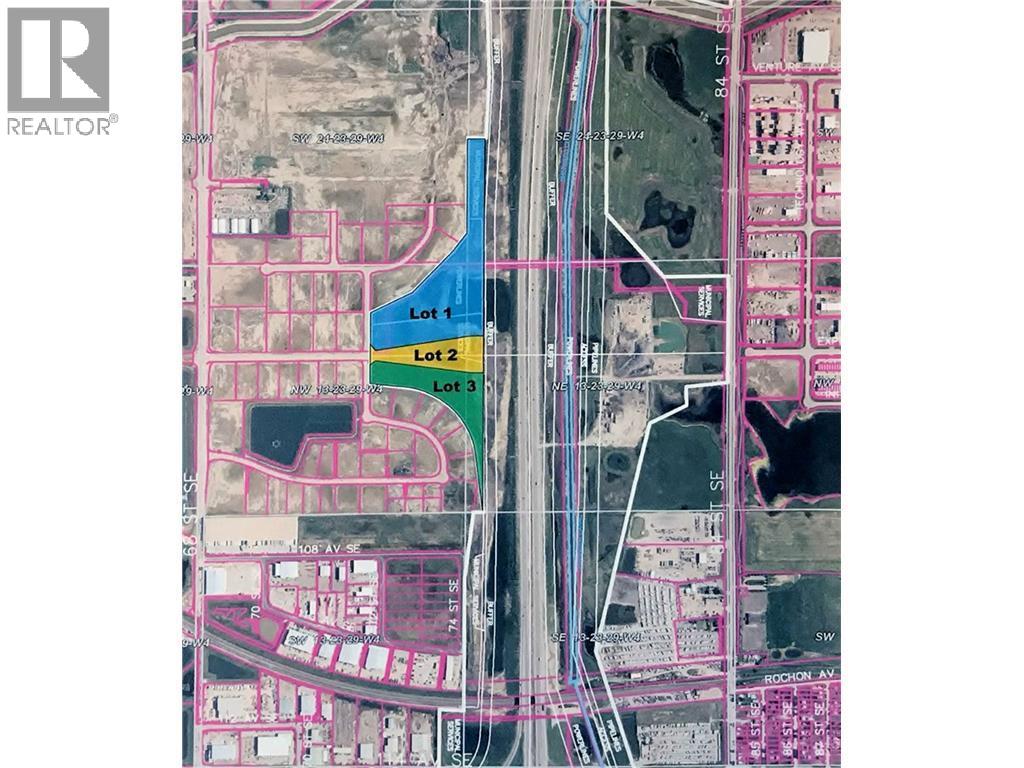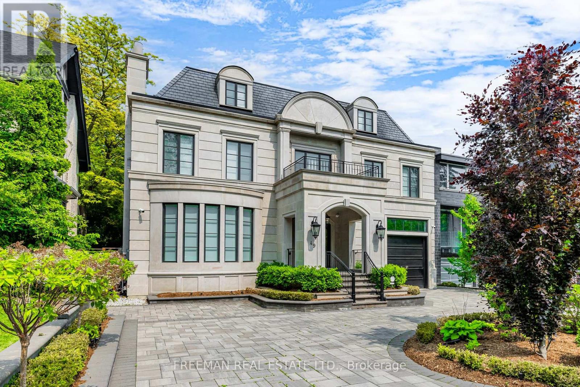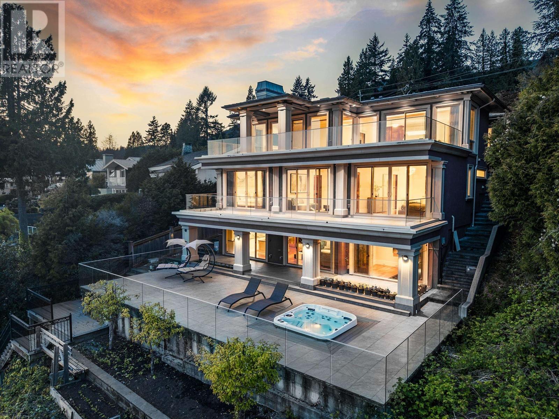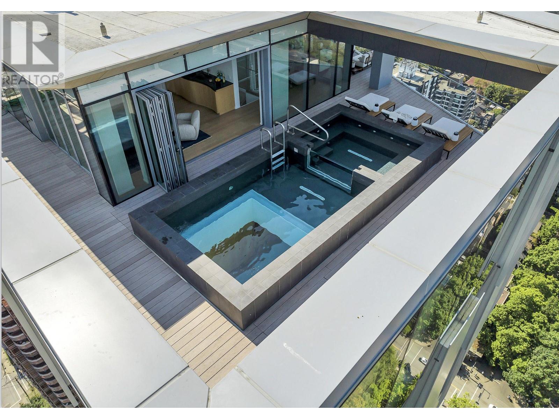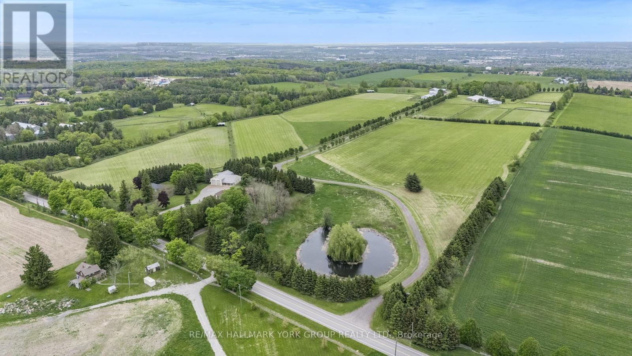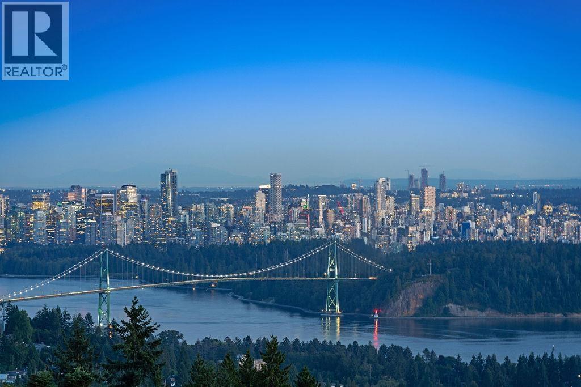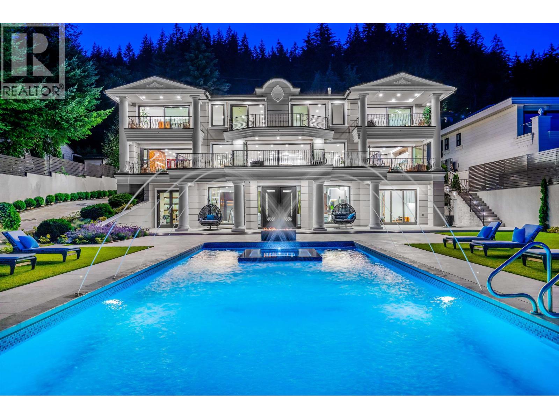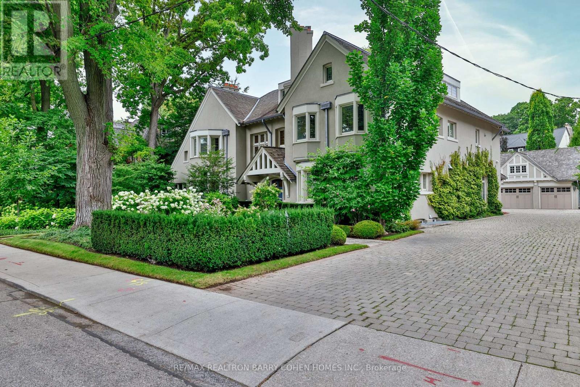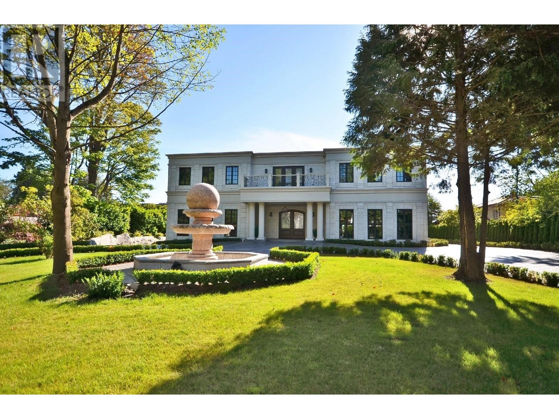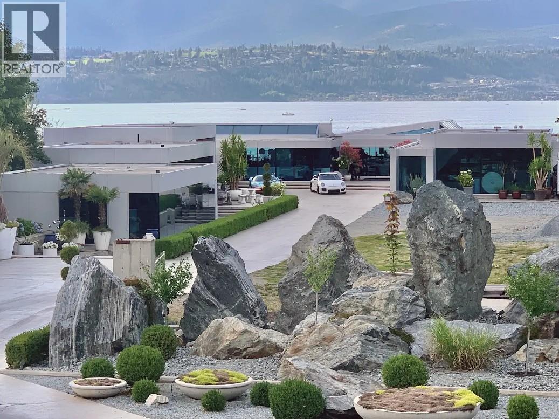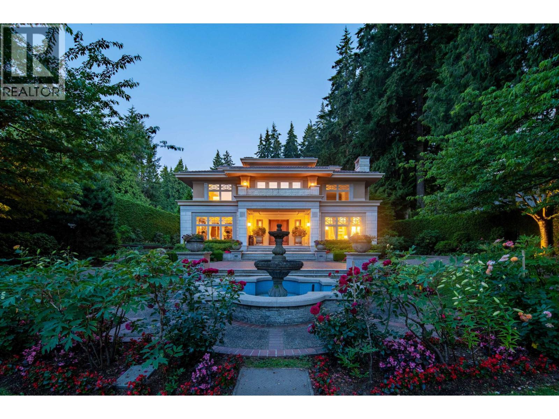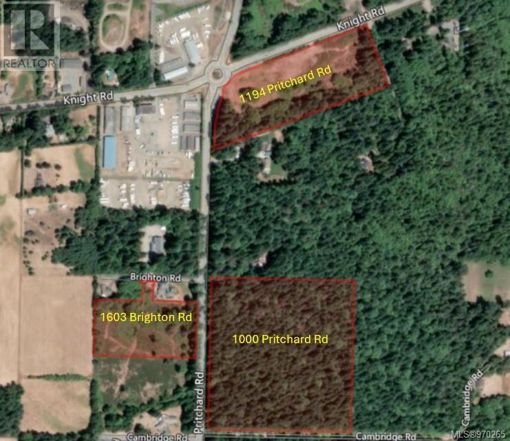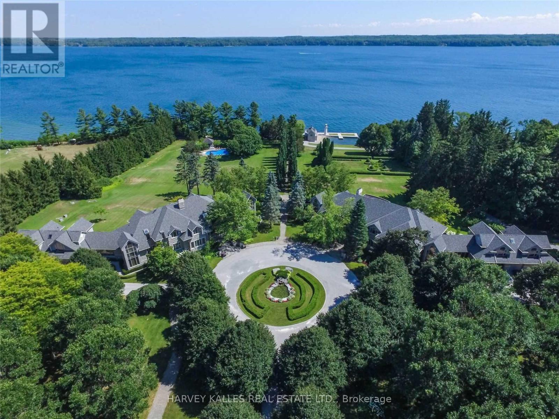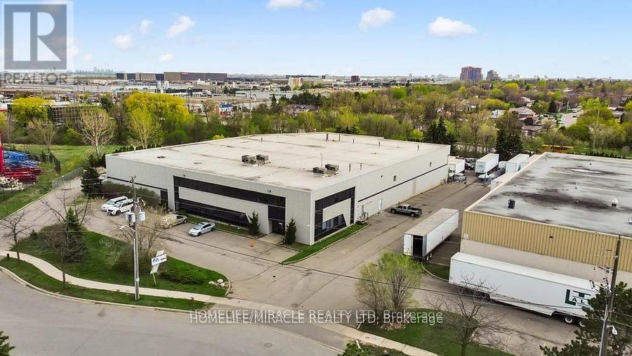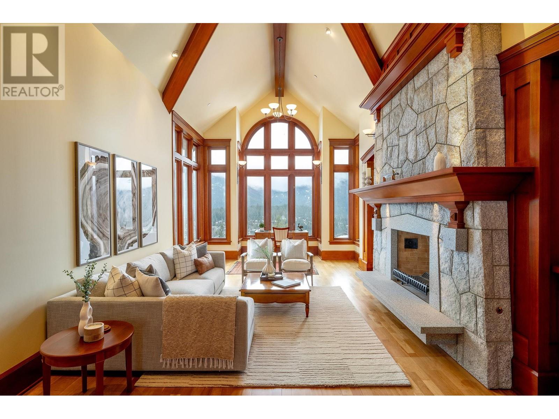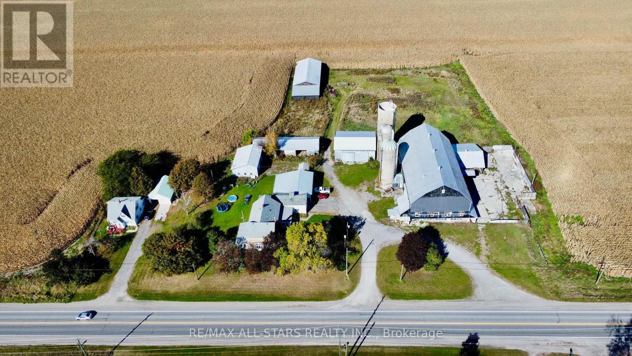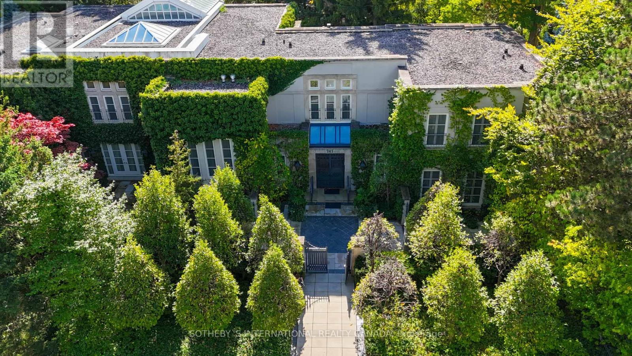4586 176 Street
Surrey, British Columbia
COURT ORDER SALE: 110 ACRE - FOOD PROCESSING FACILITY. Large 30,000 SQ/FT Freezer with 30 Ft. Height, 9,302 SQ/FT Frozen fruit processing buildings with IQF Tunnel, 6,192 SQ/FT Blast Coolers, 6,624 SQ/FT Fresh fruit processing building, 4,838 SQ/FT Dairy product processing building, 4,834 SQ/FT Controlled atmosphere building, 3,802 SQ/FT Lunch room with washrooms, 2,000 SQ/FT Shipping and receiving building with loading docks, 1,896 SQ/FT of Office space, and 3 Homes. Large parkade is great for outdoor storage, and truck access. Fertile soil is great for various crops. Close to all amenities and easy access to Highway #17, Highway #10, Highway #1, and USA Border. (id:60626)
Exp Realty Of Canada
735-769 Tower Street
Centre Wellington, Ontario
Commercial Plaza For Sale. Prime intersection with exceptional visibility. Featuring two freestanding buildings with a combined leasable area of 34,760 square feet. Situated on a high-traffic corner with excellent exposure and access. Offering ample on-site parking for customers and staff with established tenants. Add it to your portfolio today! (id:60626)
Sotheby's International Realty Canada
10646 74 Street Se
Calgary, Alberta
23.77 acres. Prime Industrial Land. Located in Point Trotter industrial area. Next to Stony Trail. Great visibility, full city services available. Paved access. Call Realtor for detailed information price reduction for payment of City levies and site work. Offer over 5 Million will be considered. Largest remaining lot available adjacent to Stoney Trail . Possible usages include, Concrete plant, Equipment sales, Truck and Trailer sales and repair. Large warehousing or outside & inside storage. Trucking crossdocking facility, Limited food processing considered. Price of land in this area are increasing quickly. Full view of Stoney Trail. No required building size requirement or time line as required for City Industrial sale lots. (id:60626)
RE/MAX Landan Real Estate
49 Dunvegan Road
Toronto, Ontario
Indulge in the definition of luxury in Toronto's most exclusive pocket of Forest Hill! Architecturally designed by Richard Wenlge, this custom built, Indiana Limestone wrapped, family home boasts roughly 9300 ft. of exquisite living space spread across 4 magnificent levels.49 Dunvegan Rd is perfectly positioned on this iconic tree lined street and situated on an extremely rare 60 x 175 ft lot with private circular driveway leading to an underground garage for 6-8 cars! Elevate your living experience with luxurious features like a Federal elevator servicing all 4 levels, two tier 8 seat in home theatre, walk in 300+ bottle mahogany wine cellar, butler pantry with walk in commercial fridge, In home back up generator, radiant floor heating, multi zone climate control, and three, yes three, separate laundry rooms! Thoughtfully designed and elegantly finished with precision like craftsmanship and timeless style summoning an expression of refined taste. The stunning interior seamlessly blends with the lavishly landscaped front / rear exterior gardens offering unmatched outdoor living! Relax and unwind in your custom gunite pool with waterfall detail and whirlpool spa or comfortably entertain your family and friends on the expansive backyard multi level hand laid stone patio! You have to experience this home in person to fully appreciate its grandeur! Enjoy living in one of Toronto's most prestigious neighbourhoods steps to Toronto's most coveted private schools, shops and parks, Truly a once in a life time opportunity as homes like this do not become available to purchase! (id:60626)
Freeman Real Estate Ltd.
1022 Eyremount Drive
West Vancouver, British Columbia
World-Class luxury perched majestically on a ½-acre lot in West Vancouver´s prestigious British Properties. Custom-built architectural masterpiece where opulence, lifestyle, and panoramic ocean, city and water views all come together. This exceptional 3-storey estate offers 6 bedrooms, 9 bathrooms, 3 kitchens and elevator. Every major room captures awe-inspiring, uninterrupted views. Host in the expansive wine cellar & cigar lounge, enjoy movie nights in the private home theatre or unwind in the wet & dry sauna after a game of billiards. Step outside into a true private oasis featuring a 1,000 sq/ft infinity-edge pool, jetted hot tub, and your very own mini-golf course - all set against the stunning backdrop of ocean and skyline. (id:60626)
Royal Pacific Realty (Kingsway) Ltd.
3008 Procter Avenue
West Vancouver, British Columbia
Spectacular WATERFRONT home with 270 degree city & ocean views overlooking the "shoreline" from Stanley Park to Vancouver Islands for miles! This amazing home was custom built by renowned Valentino with the highest quality materials & workmanship throughout! it took over 3 years to build and provides a truly incredible lifestyle on three spacious levels enjoying panoramic South facing water views. Main floor features formal living rm & dining rm. stunning gourmet kitchen with incredible millwork & best possible appliances. Additional features include large Master bedroom plus 4 additional bdrms. Lower floor features spacious recreation room with media room & wet bar, amazing wine cellar & gym leading through French doors to the hot tub & Huge deck, all overlooking the View! (id:60626)
Royal Pacific Realty Corp.
Ph1 1568 Alberni Street
Vancouver, British Columbia
Arguably THE #1 View Penthouse in Vancouver! The Crown Jewel of "Alberni" by renowned Kengo Kuma. This spectacular skyhome is bathed in natural light and encompasses views - Coal Harbour, Mountains and English Bay. Simply stunning! The massive living and dining area with 20 ft ceilings sparkles like diamonds by the reflected light of the private glass bottom swimming pool & spa above. Ascend the open staircase clad in bleached white oak or the private glass elevator to one of the 3 huge outdoor terraces(total 2,283sqft). Int upgrades by Fruition Design exclusive to this home include: Brazilian "Laguna Bay" quartzite countertops, suede wallpaper, lighting by artist Enzo Catellani & Bocci. Primary bed w/outdoor soaker tub. 4 wine lockers, 2 DBL garages, 24/7 concierge world class amenities. (id:60626)
Sotheby's International Realty Canada
16333-16401 Dufferin Street
King, Ontario
Unparalleled Prestige in Prime King Location! Discover a rare opportunity to own one of the most exceptional properties in King, 132 acres perfectly positioned on Dufferin Street just north of Aurora Road. Perched on one of the highest elevations in the region, this estate offers breathtaking panoramic views that stretch for miles over the rolling hills of King to the west and the picturesque town of Aurora to the east with a spring fed pond and an enchanting 6.5 Acre Forest With Trails.A long, private, tree-lined drive welcomes you to stunning 40,000+ sq ft collection of buildings and barns complemented by a charming 1,400 sq ft gatehouse currently serving as a sophisticated private office. This is more than just a propertyits a legacy estate nestled in an exclusive enclave known for its concentration of luxury country homes.Only 1 km from Aurora/Newmarket this is where tranquility meets convenience, prestige meets potential, and the lifestyle youve been dreaming of becomes reality.3 Barns (80 Ft X 220 Ft, 50X100 Ft, 50X230 Ft) Plus Drive-In Storage Building (50X80 Ft). 5 Minutes To Private Schools including The Country Day School, Villa Nova, St Andrew's Boys School and St Anne's Girls School to name a few. (id:60626)
RE/MAX Hallmark York Group Realty Ltd.
1327 Chartwell Drive
West Vancouver, British Columbia
This extraordinary 7,654 sq.ft. Chartwell residence, set on a 15,562 sq.ft. lot, offers 6-bedroom, 7-bath, with spectacular 270° views of the ocean, Lions Gate Bridge, and city skyline. Distinguished by rare dual entrances from both north and south Chartwell Street, The exterior is clad entirely in unique Karamaili gold marble, while interiors are hand-carved from Indonesian mahogany by master artisans. Italian ruby marble countertops highlight the kitchen and bar, complemented by a natural marble mural and an exquisite jade-carved fireplace from Afghanistan. Japanese embroid silk wall paper. Wine bar and home theatre outdoor pool and inlaw suite. Just steps from Chartwell Elementary and Sentinel Secondary, the location is unmatched. Close to Hollyburn, Golf, ski, and shopping centre. (id:60626)
Luxmore Realty
1123 Crestline Road
West Vancouver, British Columbia
Chateau Crestline is a European inspired luxury residence situated on a .52 acre property in West Vancouver´s most exclusive British Properties enclave providing spectacular views of the ocean, Stanley Park and downtown skyline. Experience approx. 10,000 sf of luxurious living space providing a sophisticated lifestyle that combines timeless Italian sophistication and modern elements that blend seamlessly to create an international masterpiece. Features include Italian marble floors, Fendi kitchen, a private elevator, Control 4 automation, home theatre, an entertainment lounge with wet bar, 600 bottle wine display, private office, yoga studio w-spa and heated driveway. Designed by world famous Marque Thomson, built by award winning Homes by Valentino and interior furnishings by BFJ Design. (id:60626)
Angell
Luxmore Realty
5550 Kingston Road
Vancouver, British Columbia
A stunning presence in the most prestigious pocket at UBC. Beautifully treelined and meticulously landscaped garden offers ultimate serenity and privacy. Excellent Fung Shui - Jade Dragon/White Tiger, gently sloping upwards and facing north to the fantastic panorama view of Georgia Strait and Northshore Mountains. Contemporary "Art Moderne" inspired residence is bold and magnificent. The interior boasts a double-height foyer and formal dining room. Living & family rooms have views. 2 dining rooms, a private study, open kitchen, wok kitchen on main floor. 4 grand ensuite bedrooms on 4 corners upstairs. 2-bdrm nannys' quarters, movie theatre, large wine cellar and lots of recreational space in the basement. Extremely well maintained and major updates throughout. (id:60626)
Sutton Group-West Coast Realty
30 Whitney Avenue
Toronto, Ontario
Rosedale - Toronto's Most Prestigious And Storied Neighbourhoods. Awe-Inspiring 2017 Renovation Of The Highest Standards, This Three-Storey Estate Of 8,881 Sf Plus Its Amenity Rich Lower Level Is Nestled On Over 108' Of Stunning Frontage. Old-World Architecture With A Contemporary Twist. Step Inside To Discover Generously Proportioned Principal Rooms, Soaring Ceilings, Sweeping Grand Staircase And An Effortless Flow Ideal For Both Intimate Family Living And Large-Scale Entertaining. Heated Stone Floors Run Throughout Offering Year-Round Comfort.The Heart Of The Home Is A Chefs Dream Kitchen With Top Of Line Appliances And Seamless Indoor-Outdoor Connection. All Bedrooms With Private Ensuites, Primary Retreat Boasts 6pc Marble Bath, Opulent Boudoir And Dedicated Laundry Facilities. 3rd Storey Is Enhanced With Two Additional Bedrooms Each With Ensuites, Private Kitchenette And Open Sitting Area. The Lower Level Completes This Masterpiece With An Oversized Wine Cellar, Games Room/Media Room, Private Sleeping Quarters And Full Spa With Exercise Room, Indoor Pool Swim Spa And Steam Shower. Outside, Enjoy Lush Professional Landscaping, Unparalleled Privacy And Serenity In The Heart Of The City. A Stunning Concrete Pool With Built-In Hot Tub, A Fully Equipped Outdoor Kitchen. Multiple Seating Areas Perfect For Entertaining Or Serene Relaxation. Rare 3 Gar Heated Garage With Ev Charger. Enjoy The Best Of Urban Living With Close Proximity To Yorkville, Downtown Core, Public Transit, And Torontos Top-Ranked Elite Public And Private Schools. This Is A Once-In-A-Lifetime Opportunity To Own A Landmark Home In One Of The City's Most Coveted Enclaves. (id:60626)
RE/MAX Realtron Barry Cohen Homes Inc.
103 Old Colony Road
Toronto, Ontario
Architecturally Significant New Build On Outstanding Pie Shaped Tennis Court And Pool Lot. New Residence Spanning An Impressive 21,000 Sf Of The Most Luxurious Living Areas. Welcome To Old Colony - One Of Toronto's Most Esteemed Neighbourhoods. West Coast Inspired. Unparalleled In Design & Amenity Rich. Acclaimed Architect And Builder! A True Work Of Art, Inspired By Its Natural Private Surroundings Featuring Architectural Brick, Warm Woods And Maintenance Free Accents. Nestled On Approximately One Acre Park-Like Oasis At Courts End. Superb Outdoor Space With Multiples Terraces, Tennis Sports Court, A Hot Tub And Provisions For Outdoor Preparation And Dining, Pool & Cabana. Rich Finishing's Include Walnut & White Oak Woods. Bronze, Limestone, Marble, & Backlit Quartz Abound. Floor To Ceiling Windows With Cascading Natural Light. Interior Stone Wall Features. Designer Gourmet Kitchen, Butlers Kitchen And Cabinetry. Top Of The Line Appliances , Heated Floors, Soaring Ceiling Heights, Cinema Quality Three Tiered Theatre Room, Four Car Garages, Airport Grade Security With The Ability For Facial And Finger Print Recognition And Much More. Just Minutes To Renowned Public And Private Schools, Local And Regional Shopping And Easy Access To Downtown And Highway. (id:60626)
RE/MAX Realtron Barry Cohen Homes Inc.
35 Bell Boulevard S
Belleville, Ontario
18 total acres including two vacant road allowances ( 1 from bell blvd & 1 from jenland way) C3 commercial vacant land located on south side of shorelines casino at future 4way signalized intersection. Unconstructed road allowances are PIN 404290591 & PIN 404290602 (id:60626)
RE/MAX Quinte Ltd.
1838 Sw Marine Drive
Vancouver, British Columbia
An unbelievable oasis located along distinguished SW Marine Drive in the city at its best! This spectacular one-owner custom home sits on a massive 39318 sqf lot with nearly 15036 sq. ft. of living space in the heart of Vancouver. Featuring 6 bedrooms and 10 bathrooms, this home offers luxury and functionality. Grand entrance with high ceilings, high-end finishes, media room, office, and a gourmet chef's kitchen with a large island, breakfast bar, and Office and Gym. The family room opens to a park-like garden, perfect for BBQs and summer gatherings. Equipped with panels, A/C, HRV, radiant heating, and central vac, this home is energy-efficient and comfortable. Step out to the backyard oasis, where a sparkling swimming pool awaits, surrounded by lush landscaping-perfect for outdoor entertaining or unwinding in your private sanctuary. This exceptional property combines luxury, comfort, and functionality, making it the perfect place to call home. Don´t miss your chance to experience this one-of-a-kind estate! (id:60626)
Laboutique Realty
4358 Hobson Road
Kelowna, British Columbia
A Once-in-a-Generation Waterfront Opportunity Offered publicly for the first time in over two decades, this legendary waterfront estate is one of Kelowna’s most prestigious and iconic properties. Known as the “Rock House,” this extraordinary residence offers an unmatched combination of privacy, scale, and location. Set on 1.76 acres of beautifully landscaped grounds with 172 feet of shoreline along Okanagan Lake, the estate features a striking modernist mansion spanning over 8,600 sq ft (9,761 sq ft total). Designed for both elegant entertaining and relaxed living, the home’s expansive layout and stunning lake views provide a rare opportunity to own a true architectural landmark. With ample space to build a 20+ car garage or luxury accessory structures, this private compound is ideal as a secluded retreat or multi-generational estate. Last sold in 2005 and held in private hands ever since, the Rock House has never been publicly offered—until now. This is a legacy property on one of Kelowna’s most coveted lakefront addresses that simply cannot be replicated. (id:60626)
Chamberlain Property Group
4778 Drummond Drive
Vancouver, British Columbia
PProminent West Point Grey 'Creme de la Creme'. Behind mature hedges & secured stately gates sits this CONCRETE lavish 8 bdrm 13 baths luxurious mansion w/gorgeous mountain & ocean VIEWs on this massive .882 acre (38420sf) property w/lane access. 4 gold & 5 silver Georgie Awards Winner! 13,000sf of gracious & elegant living crafted by master builder G.Wilson. Entertainment sized principle rooms, library and movie theatre plus 1 ensuite bdrm on the main; 5 bdrms & 5 baths on the 2nd flr; the master suite occupies the entire 3rd flr. A huge rec rm, wet bar and a 2-bdrm nanny's quarter in the basement. Lots of updates: roof, flooring, A/C, boiler, newly added smart home sys, O/D BBQ, electric awnings by the current meticulous owner. Heated circular driveway; 5 car attached garage; ELEVATOR. (id:60626)
Sutton Group-West Coast Realty
1000 Pritchard Rd
Comox, British Columbia
This parcel comprises three separate development properties and presents an excellent opportunity to develop both residential and industrial, both being much in demand. It is the seller's preference to sell them as a package, or the properties can also be purchased separately. This prime residential and industrial development opportunity has approximately 26.32 of developable acres. Approximately 4.29 acres of the 9.56 acres at 1194 Pritchard Road (12.1 Aeronautical Industrial Zoned) will be used for a detention pond for all three parcels, leaving 4.27 acres developable on this site. 1000 Pritchard Road is 17.3 acres and 1603 Brighton Road is 4.75 acres; both are zoned R1.0 Small-Scale Multi-Family Housing. Together these parcel provides a rare industrial/commercial development opportunity within the municipal boundaries of the Town of Comox, located on picturesque Vancouver Island. The seller has done extensive work on preparing these sites for development. This property is also listed separately: 1000 Pritchard Road, 1194 Pritchard Road and 1603 Brighton Road. See separate MLS listings. Information package is available. Please contact listing realtor for more details. Timing is ideal for both residential and industrial development - don't miss this opportunity (id:60626)
Royal LePage Coast Capital Realty
Royal LePage-Comox Valley (Cv)
2653 Ridge Road W
Oro-Medonte, Ontario
One Of A Kind! Lighthouse Estate Family Compound ~ Rare 17.24-Acres And 525 Ft Of Prime Waterfront On Kempenfelt Bay/Lake Simcoe With Impressive Panoramic Views! Picturesque Drive Leading To 2 Magnificent Homes Each Inc: Aprox 15,000 Sf, Lower Level Walk/Outs, Apartments Over Both 3-Car Garage, Floor To Ceiling Glass Windows Throughout, 6 Bdrms, 6 Baths, Gym, Spa, Detached Utility Garagex 2. Sandy Beach, Rare Oversized Inwater Boathouse W/Living And Terrace (id:60626)
Harvey Kalles Real Estate Ltd.
RE/MAX Realtron Barry Cohen Homes Inc.
52 Bramwin Court
Brampton, Ontario
An Extraordinary And Rare Opportunity-52 Bramwin Court! Recently Renovated With 36,000 Sqft On A 1.85-Acre Site. Features Include Ample Parking, New HVAC, Open Concept Office Space, 23 Ft Clear Ceiling Warehouse, And Shipping Access. Conveniently Located Near Toronto Pearson Airport, Hwy 407, And 400-Series Highways. (id:60626)
Homelife/miracle Realty Ltd
3833 Sunridge Drive
Whistler, British Columbia
Perched at the top of the exclusive Sunridge Plateau neighbourhood you will find this magnificent estate. From the moment you enter, this home will wow you! Welcomed by a massive, masonry stone fireplace in the grand foyer complete with 30 foot ceilings, wood-lined walls and granite stairs, quality is visible in every detail. Throughout this 7,500 square foot residence you will appreciate the classic Craftsman style architecture with modern flair. An incredibly thoughtful floor plan creates a natural flow from the kitchen to formal living and dining rooms and onto the more casual spaces like the billiards room, library and games room. A vast master suite located on the uppermost level is made up of a beautiful, mill-worked walk-in-closest, large ensuite with jetted tub and a private den, which would make a wonderful home office. Timeless design, endless views and remarkable quality combine to make this one of Whistler's most notable properties. (id:60626)
Engel & Volkers Whistler
764 Regional Highway 47
Uxbridge, Ontario
Prime 122+/- Acre Property Bordering Uxbridge Incredible Investment Opportunity. An excellent opportunity to own a 122+/- acre property bordering the Town of Uxbridge, located next to a new subdivision. The majority of the land is workable and currently being farmed, offering great potential for agricultural use. This property boasts significant frontage along Highway 47 and O'Neil Road, providing ample exposure and accessibility. The land also features two separate homes: a 4-bedroom, 2-storey house and a 2-bedroom, 1.5-storey house, both currently rented. In addition, the property includes a large barn and multiple outbuildings, ideal for farming operations or storage. With close proximity to all amenities and just a short walk to Downtown Uxbridge, this property offers a unique combination of rural living with easy access to the town. An easy commute to the GTA further enhances its appeal as a long-term investment for the future. (id:60626)
RE/MAX All-Stars Realty Inc.
2606 Sw Marine Drive
Vancouver, British Columbia
A masterpiece of modern architecture. Unexpected gem with unparalleled views of Fraser River, city, golf course, and skyline. Designed with elegance and modern sophistication by award-winning architect. This concrete-built charmer spans 13,272 sqf on a 41500sqf private lot. The entrance foyer and concert hall on the main floor create an inviting atmosphere. The capacious living area with breathtaking views is perfect for events and entertaining. A spacious master bedroom features a sensational ensuite and dressing room. Upstairs, a luxurious master bedroom and arcade loft await collectors. Basement offers theatre, gym, hot tub, sauna, wine cellar, bar, and library, ensuring endless enjoyment. This extraordinary residence combines opulence, art, and comfort all in one. (id:60626)
Interlink Realty
241 Strathallan Wood
Toronto, Ontario
Nestled in the heart of prestigious Lytton Park, 241 Strathallan Wood presents a rare opportunity to own one of Torontos most coveted estate properties. Spanning four lots with an impressive 307-foot frontage, this magnificent residence offers over 20,000 square feet of refined living space across multiple levels. A seamless blend of timeless elegance and modern luxury, the home features exquisite hardwood floors, custom millwork, and abundant natural light. Beyond the stately gated entrance, the meticulously landscaped grounds provide a private oasis perfect for sophisticated entertaining or a tranquil retreat. This extraordinary property offers unparalleled serenity and prestige, just moments from top-tier schools, lush parks, and the city's finest amenities. 241 Strathallan Wood is more than a home it's a legacy of luxury and exclusivity. (id:60626)
Sotheby's International Realty Canada

