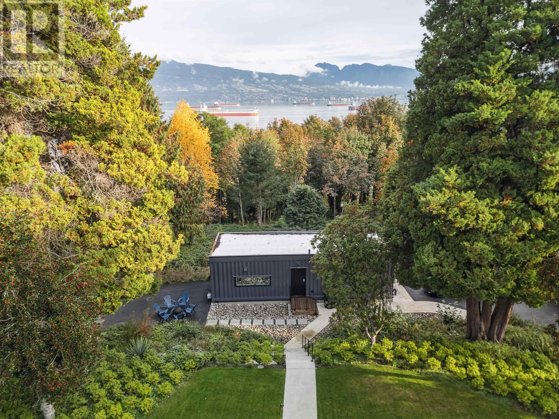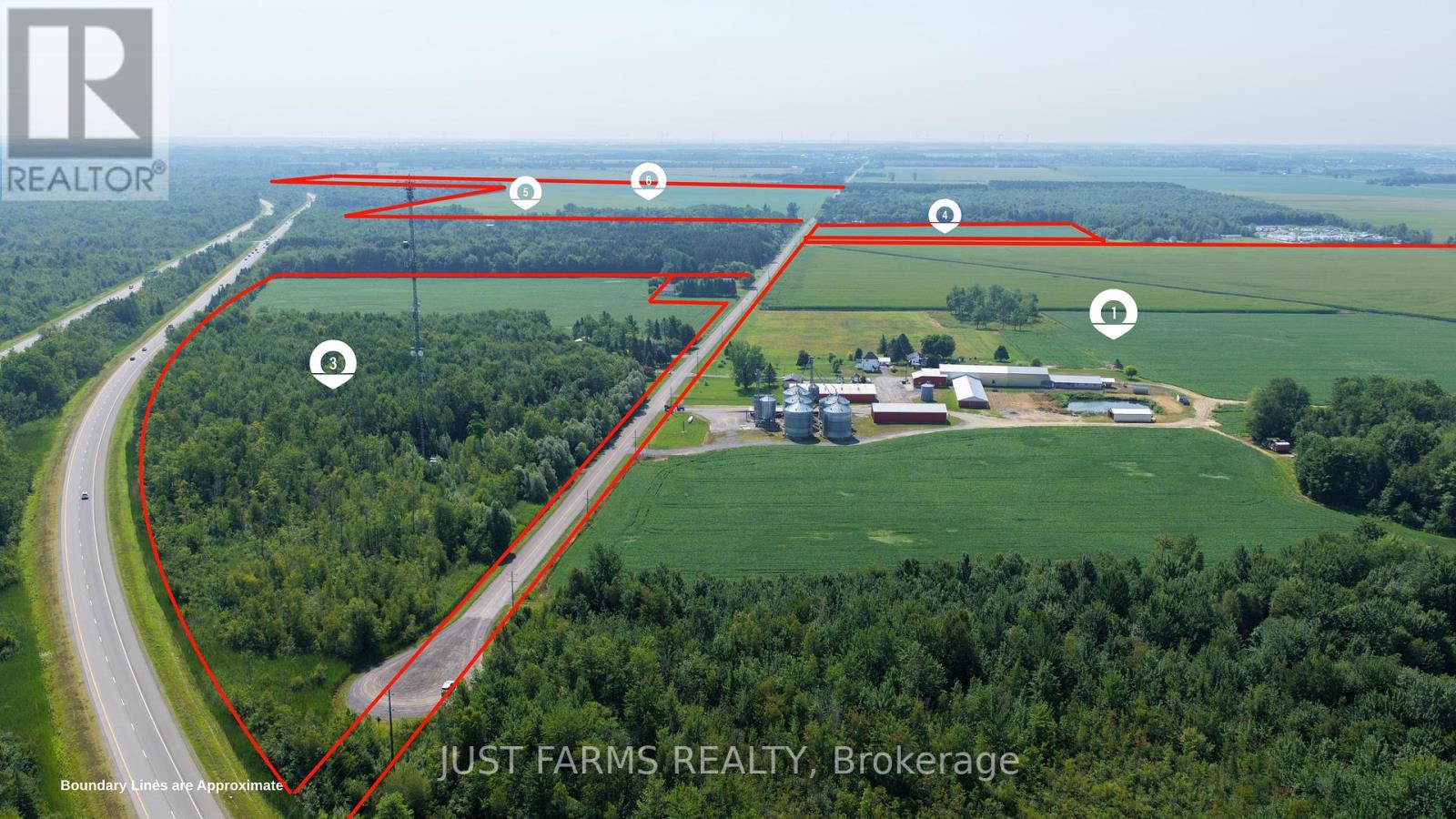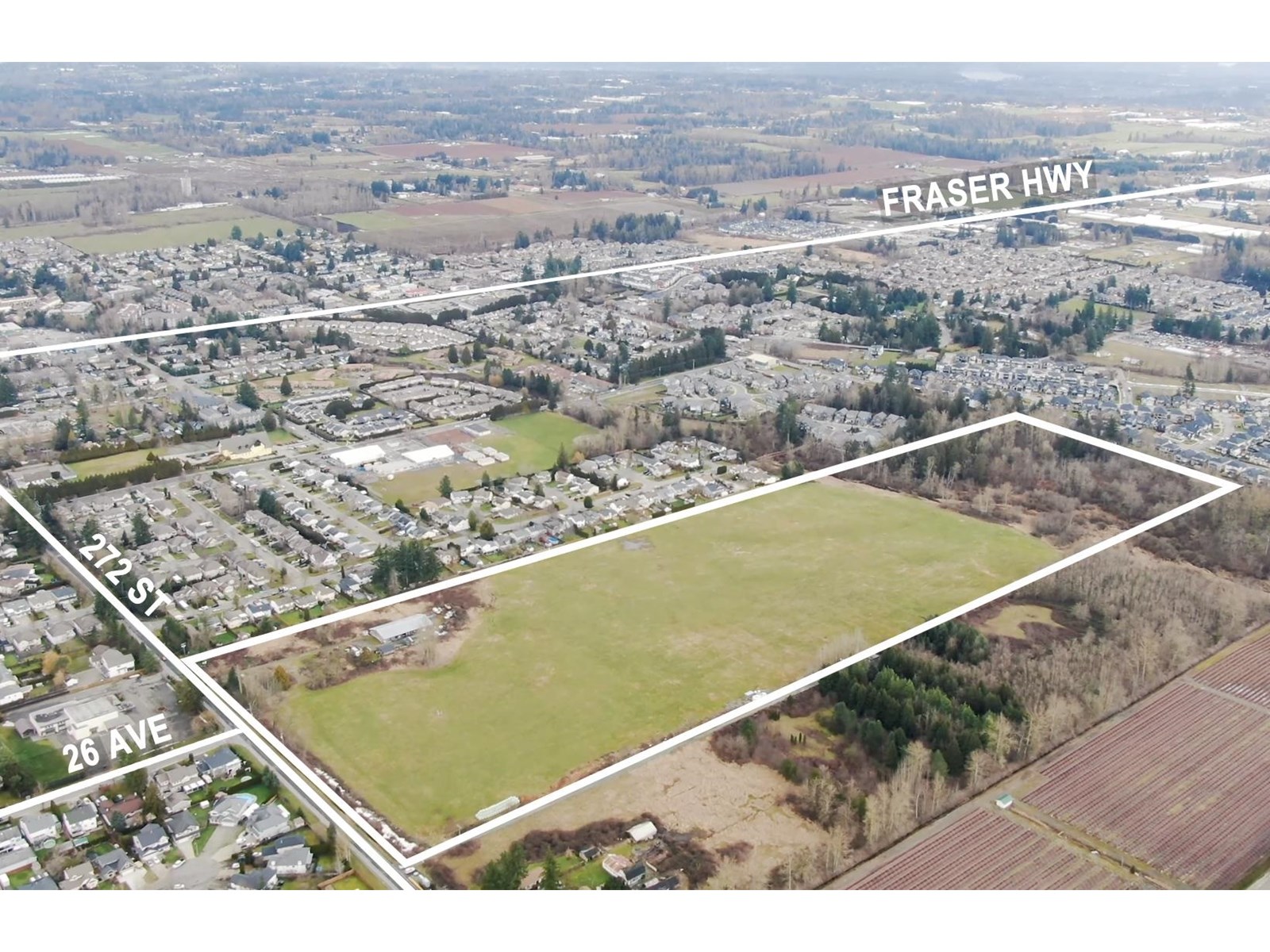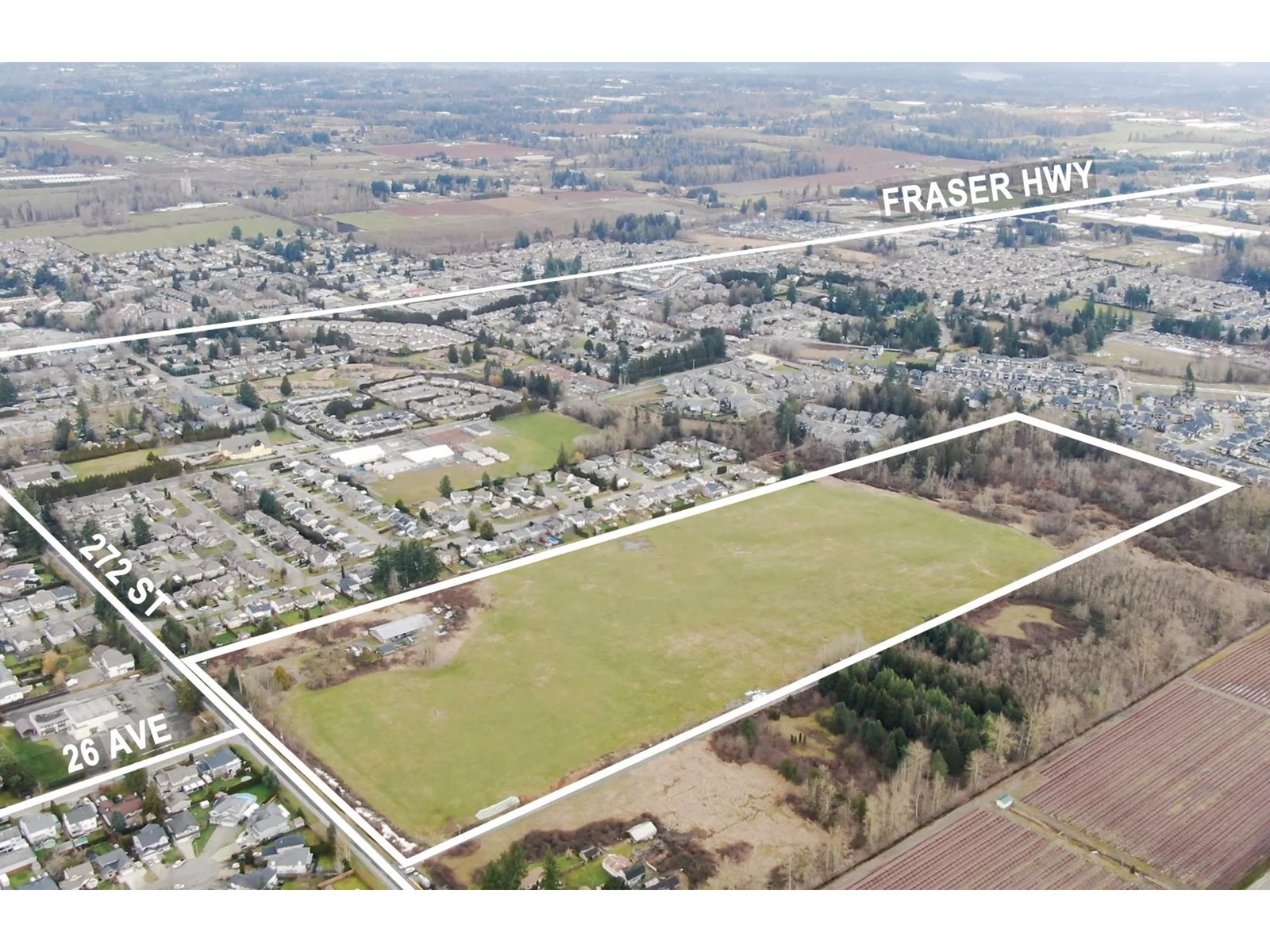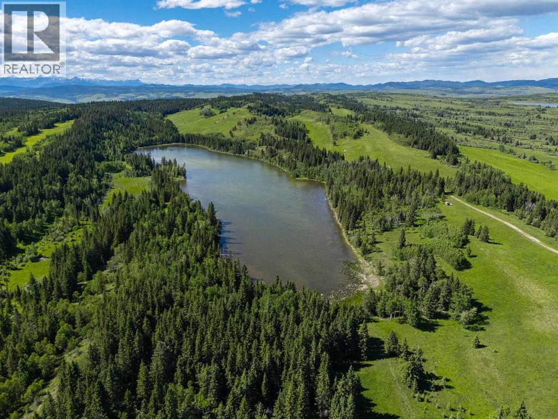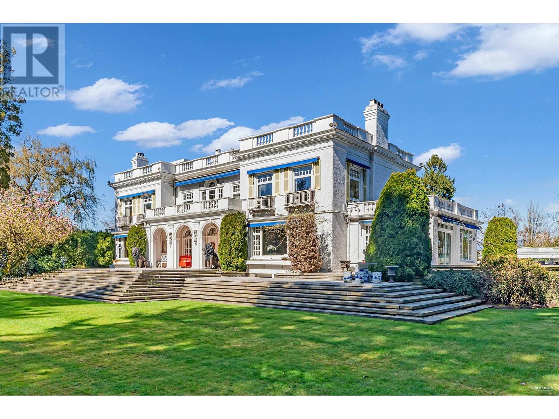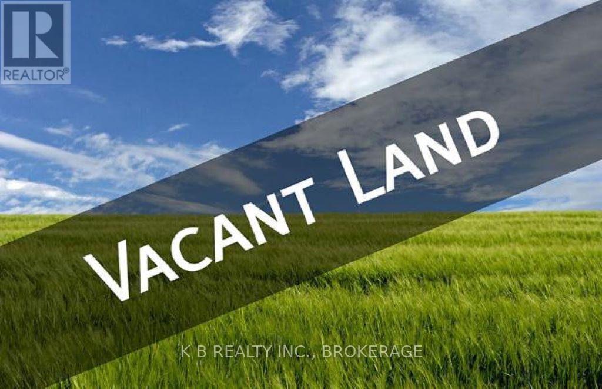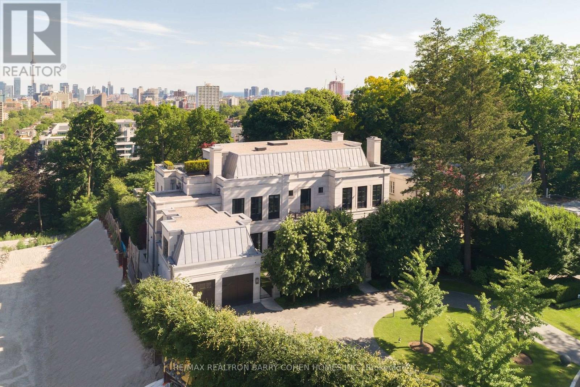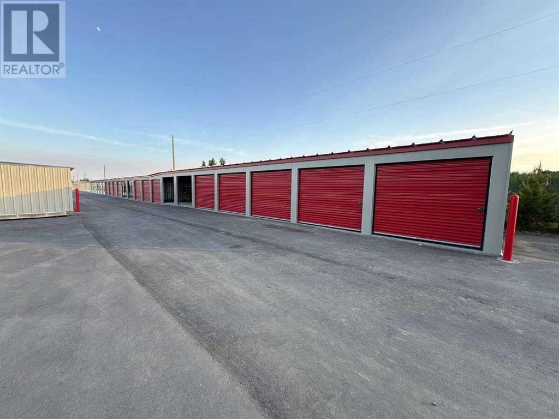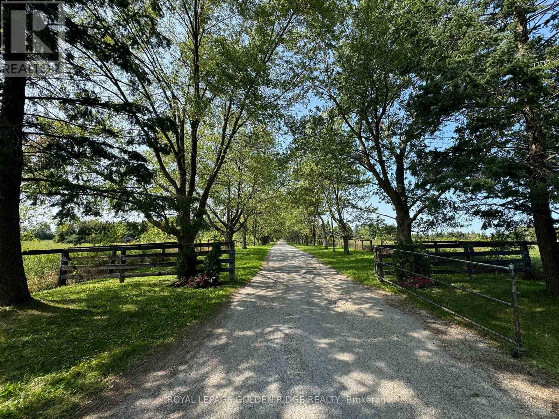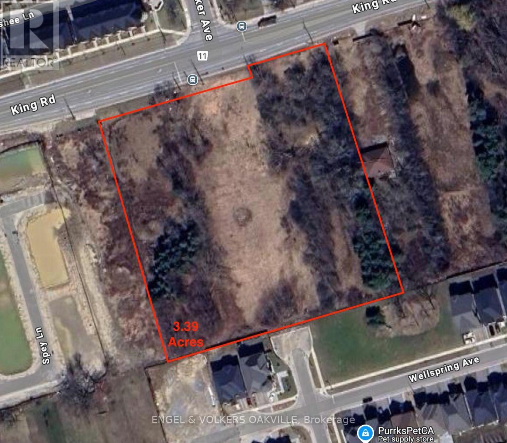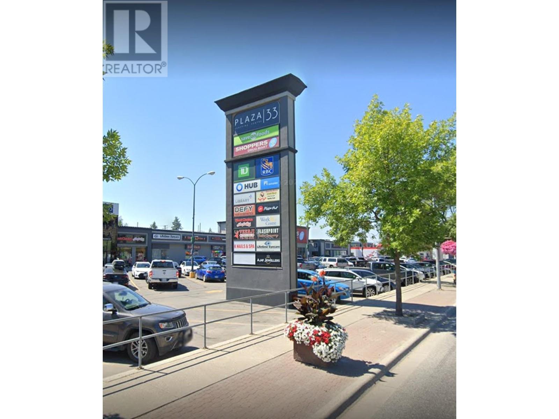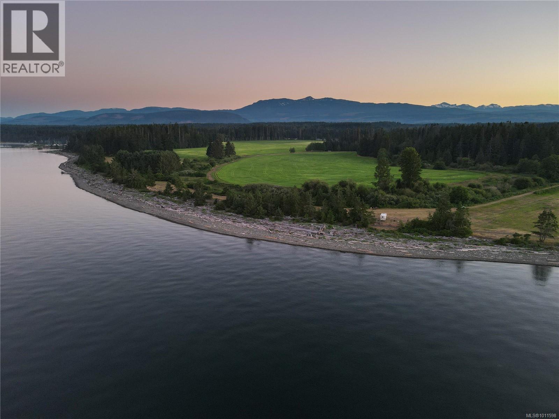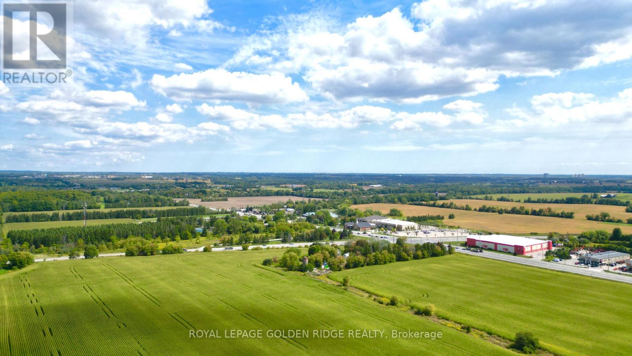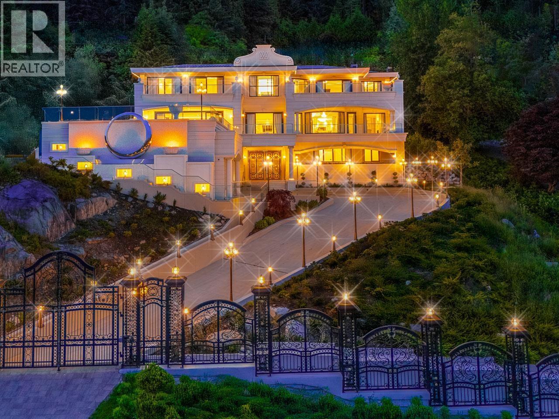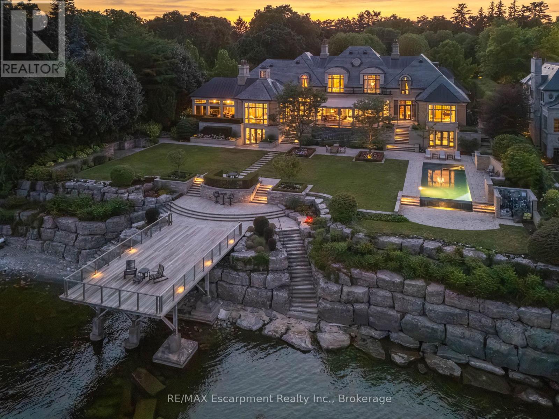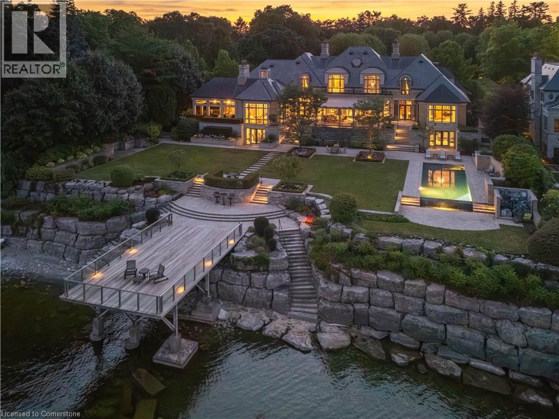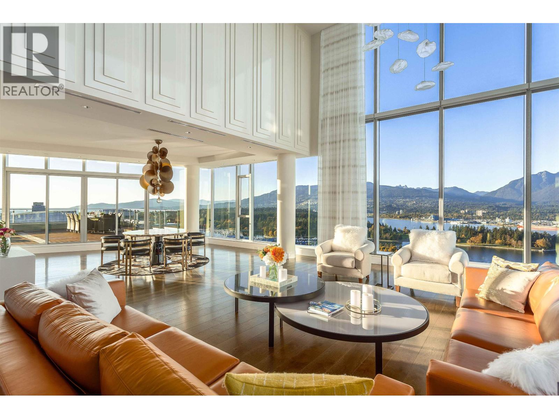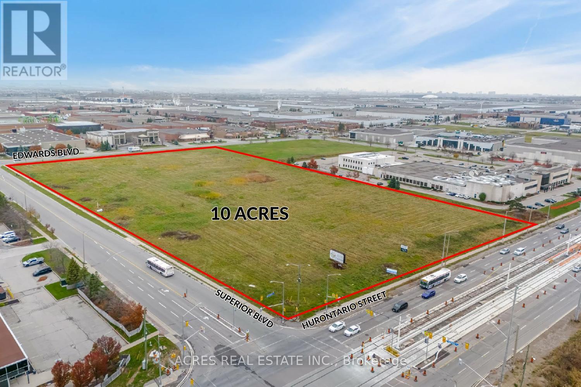4769 Belmont Avenue
Vancouver, British Columbia
Once-in-a-Lifetime Opportunity on Prestigious Belmont Avenue! Seize the chance to own an extraordinary property on the exclusive north side of Belmont Avenue-one of Vancouver´s most sought-after streets. This rare offering boasts breathtaking panoramic views of the ocean, mountains, and city skyline, making it the perfect location to build the luxury home of your dreams. For those with a vision for development, this property also presents the unique opportunity to combine with neighboring 4755 Belmont Avenue (also listed on MLS) for even greater potential. The existing home is currently tenanted, providing an excellent investment opportunity while you plan your next steps. Properties of this caliber are seldom available-don´t miss your chance! Do not walk the property without permission. (id:60626)
Macdonald Realty
436 St.thomas Road
Russell, Ontario
A rare offering in todays market, located 30 minutes from Ottawa Ontario. This 1,290 acre operation presents a unique opportunity for large scale producers and agricultural investors looking to expand their portfolio with a highly productive, fully-equipped farm. With 1,255 acres of systematically tiled, workable land, this farm is designed for efficiency, scale, and long-term profitability. The property is comprised of 13 total parcels, many of which are adjoining and all situated within close proximity. This configuration allows for streamlined management and operational ease, making it especially appealing for operators seeking to consolidate or grow their acreage base all in one tight geographic footprint. Strategically designed for high volume production, the largest home farm parcels includes a robust farmstead with four well maintained farmhouses, perfect for housing owners, managers, or tenants. Multiple outbuildings provide ample space for machinery storage, equipment maintenance, and repair operations. Adding significant value is a large grain handling system featuring a large capacity grain dryer with 170,000 bushel on-site grain storage, truck scale, and an operational office. This infrastructure supports large harvests and reduces dependency on off-site services, optimizing turnaround time and logistics during peak seasons. The land itself has been exceptionally maintained, with consistent tiling across nearly all workable acres to ensure optimal drainage and maximum yield potential. The sandy loam soil and the flat topography make these farms ideally suited for continued crop success. This is a turnkey, investment ready asset with infrastructure that meets the demands of serious producers. Whether you're looking to scale up your existing operation or diversify an agricultural investment portfolio, this property is built to deliver performance, efficiency, and value. (id:60626)
Just Farms Realty
2620 272 Street
Langley, British Columbia
50 Acres within the Aldergrove Urban Containment Boundary (UCB), designated as General Urban by Metro Vancouver Regional District as well the Township of Langley. The Metro Van UCB's are designated boundary's that outline where urban development is focused. Residential infill development is encouraged within the UCB's in the Metro 2050 Regional Growth Strategy, General Urban lands are intended for residential neighbourhoods. The land is adjacent to single family subdivisions on 3 sides. 36 acres +/- are cleared with Bertrand Creek moving across the rear of the property where 14 acres +/- remain forested. Hydro, sanitary & water connections surround the site. Currently designated within the Agricultural Land Reserve, the site offers strong characteristics for future subdivision development. (id:60626)
RE/MAX City Realty
2620 272 Street
Langley, British Columbia
50 Acres located within the Aldergrove Urban Containment Boundary (UCB), and designated as General Urban by the Metro Vancouver Regional District as well the Township of Langley. The Metro Vancouver UCB's are designated boundary's that outline where urban development is focused through a land use framework and is a key component of Metro Vancouver's Regional Growth Strategy. Residential and employment infill development are encouraged within the UCB's in the Metro 2050 Regional Growth Strategy, where General Urban lands are intended for residential neighbourhoods. The land is adjacent to single family subdivision development on 3 sides. 36 acres +/- are cleared from the front of the property leading from 272 St, with Bertrand Creek moving across the easterly portion of the property where 14 acres +/- remain forested. Hydro, sanitary and water connections surround the site. Currently designated within the Agricultural Land Reserve, the site offers strong characteristics for future subdivision development. (id:60626)
RE/MAX City Realty
Scott Lake Ranch
Rural Rocky View County, Alberta
In the rugged heart of Alberta, just a stone’s throw from the bustling city of Calgary, Scott Lake Ranch emerges as a testament to untamed beauty and frontier spirit. Spanning over 3,000 acres, this legendary property stands with unyielding grace along the Trans-Canada Highway, offering a gateway to a world where the wild, rolling plains converge with the whispering pines of the Rocky Mountains. Within this expansive landscape lie 25 legal parcels totaling 3,010.8 acres, strategically positioned with direct access to the Trans-Canada Highway. Guided by the Scott Lake Area Structure Plan (ASP), parcels of the ranch are poised for both commercial and residential development—a testament to visionary opportunity in the heart of the West. Amidst this vast and captivating terrain stands a 5,000 sq. ft. estate home—a haven of elegance amidst the wilderness. Here, vistas stretch as far as the eye can see, each horizon telling a tale of boundless adventure and timeless beauty. Nestled within a secluded 1/4 section of the property, the estate home at Scott Lake Ranch exudes timeless elegance and rugged charm. Crafted from locally sourced stone, its sturdy facade harmonizes effortlessly with the surrounding natural landscape, offering a picturesque blend of luxury and wilderness. Designed to complement the terrain, the home's architecture reflects a deep respect for the environment, while inside, spacious living areas and modern amenities ensure comfort amid Alberta's untamed beauty. An additional home for a caretaker ensures meticulous care of the ranch, maintaining its pristine condition and attending to every aspect of daily life with utmost dedication.For over six decades, Scott Lake Ranch has been a beacon of stewardship and sustainability, expertly managed for cattle and forage operations. This rich heritage is woven into the fabric of the land, where each blade of grass carries whispers of the past and promises of a future shaped by generations of dedication. Scott La ke Ranch is more than just property; it is a legacy and a realm of infinite possibilities. With commercial and residential zoning and significant potential for conservation initiatives, it offers a rare chance to claim a piece of Alberta’s soul. Here, amidst the splendor of nature and the spirit of the cowboy, you can forge a legacy as enduring as the land itself. Contact us today to arrange your private tour and experience firsthand the allure of owning a generational property that seamlessly blends natural beauty, heritage, and limitless potential in the heart of the West. (id:60626)
Sotheby's International Realty Canada
33-36 Bell Boulevard W
Belleville, Ontario
47 Acres C3 Commercial & Service Industrial IN2 vacant land along Bell Blvd West. Full Highway 401 and Bell Blvd frontage with close access to HWY 401 interchanges . See location video in virtual tour URL. Conditionally Severed (id:60626)
RE/MAX Quinte Ltd.
3380 The Crescent
Vancouver, British Columbia
Located in Vancouver´s most prestigious First Shaughnessy, this grand Beaux-Arts estate on The Crescent spans 1.18 acres and 10,540 sq.ft., blending timeless elegance with modern updates. The foyer with a sweeping staircase leads to formal living and dining rooms for refined entertaining. Upstairs, five spacious bedrooms include a primary suite with 3 WICs and garden views. The lower level offers a recreation room and wine cellar. Outdoors, enjoy a heated pool and landscaped grounds for a private,tranquil retreat. Rich in history, the estate has welcomed nobility, artists, and business leaders. This is a rare opportunity to own a true cultural landmark-where prestige, privacy, and legacy converge. Shaughnessy Elementary, Eric Hamber Secondary. Video Link: https://youtu.be/fcIq1Sk2rJQ (id:60626)
Luxmore Realty
RE/MAX Crest Realty
117 Goodyear Drive
Greater Napanee, Ontario
Large Industrial acreage available. Approximately 340 acres in one block of Industrial zoned (M1 and M2) lands. Hydro, Water, Sewer and Natural Gas are all available along the road. Town is favourable to seeing development and will work with Buyer to see development happen. Take advantage of the local incentives to bring your industry to Eastern Ontario. Approximately 2 Km from 401, giving you easy access to logistics for raw materials and sending out finished product. Easy for employees to get to, Manufacturing, data processing, Research and development, Napanee is a great place to grow your business. (id:60626)
K B Realty Inc.
17 Ardwold Gate
Toronto, Ontario
Discover One Of The Most Architecturally Significant And Breathtaking Estates In Toronto, Discretely Nestled At The End Of A Cul-De-Sac And Perched Above The City Skyline. This Luxurious Residence Offers Stunning Views At Every Turn And Is Just A Short Walk To The Historical Casa Loma Landmark, Sir Winston Churchill Park, And All Other Amenities. This Estate Boasts Over 15,200 Square Feet Of Meticulously Designed Living Space, Crafted By Its Owner With The Finest Materials And State-Of-The-Art Innovation And Technology. Accommodate Eleven Cars With An Interior Parking Space Complete With Its Very Own Turntable And Car Wash. The Grand Main Level Features Soaring 12-Foot Ceilings, A Private Elevator, And A Chef-Inspired Kitchen With A Walk-In Fridge And Spacious Butlers Pantry. The Sprawling Primary Suite Includes An Impressive Sitting Area And An Opulent 8-Piece Marble Bath Fit For Royalty, While All Family Bedrooms Feature Ensuites. The Third Floor Offers State-Of-The-Art Gym/Spa Amenities With Dry And Wet Saunas, A Terrace, And A Hot Tub. The Lower Level Boasts A Cinematic Home Theatre, Kidzone Playroom, Catering Kitchen, Staff Quarters, And Fully Automated Dual Wine Cellars. The Gated Residence Features An Indiana Limestone Faade, Heated Driveway, Walkways, And Rear Stone Terrace. Meticulously Landscaped Gardens Include Multiple Water Features, An Outdoor Kitchen, Lounging Areas, A Breathtaking Concrete Pool With An Automated Cover, An Outdoor Fire Pit, And A Separate Cabana With A Change Room And 3-Piece Washroom. This Contemporary Opulence Sets A New Standard Of Luxury Living, Offering An Unparalleled Lifestyle For The Discerning Buyer. (id:60626)
RE/MAX Realtron Barry Cohen Homes Inc.
990 101 Street Sw
Calgary, Alberta
For more information, please click the "More Information" button. A 4.87-acre self-storage development along the west corridor of the City of Calgary. The site, located at 990 101 Street SW, is a Class A drive-up outdoor storage facility that will be operated under the Otter Self Storage banner, and consists of 589 units and 65,150 square feet of leasable area. With an immediate trade area of over 60,000 residents, and no immediate potential competitors, Otter Self Storage is extremely well positioned in the marketplace. Estimated completion date October 21, 2025. Listing contains rendering photos. (id:60626)
Easy List Realty
13682 Warden Avenue
Whitchurch-Stouffville, Ontario
Location, Location, Location!Corner lot located on two main roads with heavy traffic, 25.41 acres beautiful land with one detached 6 bedroom house, two Outside Buildings With 2 Bedroom Apartments Each. 23 Stall Paddocks,ravine,and pond.4 MINUTES to Hwy 404,just south of Whitchurch Highlands Public School, great opportunity to investment. (id:60626)
Royal LePage Golden Ridge Realty
249-285 King Road
Richmond Hill, Ontario
Discover this exceptional and rare 3.39-acre parcel(s) of land, zoned GC2, ideally located in the ever so vastly expanding area of Oak Ridges in Richmond Hill near the intersection of Kind Rd & Yonge St. This prime development site offers tremendous potential for various commercial and residential ventures, making it perfect for investors and developers looking to capitalize on the area's growth. Dont miss this rare opportunity to invest in one of Richmond Hill's most sought-after areas. N10307447 **EXTRAS** 4 consecutive lots. Selling as whole, without separation. Land renderings available for view. (id:60626)
Engel & Volkers Oakville
6011 Country Hills Boulevard Ne
Calgary, Alberta
Click brochure link for more details. This property represents a rare and strategic opportunity for investors, developers, and infrastructure specialists to capitalize on Calgary’s northeast expansion. Located at 6011 Country Hills Boulevard NE, the site is positioned within one of the city’s most active development zones, surrounded by thriving master-planned communities such as Cornerstone, Skyview Ranch, and Cityscape. With subdivision plans already underway and multiple purchase contracts in place, this offering presents a compelling opportunity for a wide range of purchaser groups. Servicing and infrastructure companies will find immediate value in completing the required work to bring the site to full buildout, while developers and investors can benefit from stepping into a partially advanced development process that significantly reduces lead time and mitigates early-stage risk. Whether the goal is near-term execution or long-term strategic positioning, the property’s scale, location, and planning momentum make it a standout opportunity in Calgary’s northeast growth corridor. (id:60626)
Honestdoor Inc.
1775 Ridge Road W
Oro-Medonte, Ontario
Welcome to this exquisite waterfront estate nestled on sprawling 10 acres. The palatial mansion is truly a masterpiece, offering breathtaking vistas of Kempenfelt Bay on Lake Simcoe. Boasting expansive views of blue water, complemented by a range of luxe amenities. Featuring garage space for 8-cars, an indoor pool and spa, an outdoor pool and meticulously terraced grounds and tennis court. Boathouse with a finished loft and separate 3-bedroom gate house ensure ample space for guests, Designer interiors impress with gorgeous custom chef's kitchen. The primary suite offers an enormous walk-in closet, dressing room and spa-like bathroom. Towering trees line the winding drive that leads to this private oasis, located just a 1-hour drive from Toronto and 10 minutes to private airport. With 385 feet of shoreline, a private pier and unparalleled beauty both inside and out, this waterfront estate is truly a dream come true. **EXTRAS** Local Lake Simcoe Regional Airport supplies full service for private jets, helicopters and charters. Situated in the historic hamlet of Shanty Bay, one of Ontario's most desired areas for country homes and private waterfront estates. (id:60626)
RE/MAX Hallmark York Group Realty Ltd.
195 & 301 33 Highway W
Kelowna, British Columbia
Plaza 33, a well-established, income-producing shopping centre strategically located along Highway 33 in Kelowna, BC. This highly visible and accessible property serves as a key commercial hub for Rutland. Over 85% of the leasable area is occupied by AAA national and regional tenants, including Save-on-Foods, Shoppers Drug Mart, TD Bank, RBC, Pizza Hut, Hub Insurance, Dynacare Valley Medical Lab and the Okanagan Regional Library. This exceptional tenant mix ensures stable, diversified income and minimal vacancy risk. In addition to its strong cash flow, Plaza 33 offers significant long-term upside. The City of Kelowna's OCP 2040 supports the development of a twelve-storey building on the site, providing excellent potential for future redevelopment and capital appreciation. (id:60626)
Century 21 Coastal Realty Ltd.
26 8th Concession Road
Burford, Ontario
Prime 94-Acre Development Opportunity – Strategic Location with Expansion Potential. This 94-acre site offers investors and developers an exceptional opportunity to capitalize on a high-growth market with strong long-term potential. Designated as General Employment Lands under the New Official Plan, this property would support a wide range of industrial and commercial uses. It also includes a 2346 sq. ft. residential dwelling, ideal for interim use or redevelopment. Strategically located at the southeast corner of Bishopsgate Road and 26 8th Concession Road, the property boasts approximately 1684 feet of frontage on 8th Concession Road and 484 feet of frontage on Bishopsgate Road. The Current access to HWY 403 is from the Rest Acres Road ramps with future cloverleaf off of Bishopsgate road slated to be completed. This provides direct connectivity to the GTA, London, Windsor, Kitchener-Waterloo/Cambridge, and U.S. border crossings at Detroit and Buffalo. The surrounding area has experienced substantial value growth, driven by ongoing industrial and mixed-use development. The site is well-positioned near Brantford’s expanding residential base as well as Burford's future growth potential ensuring access to a strong local labour pool and proximity to a wide range of amenities and major corporate tenants. An additional 10 acres may also be available for purchase, already zoned M3, offering further scale and convenience for immeditate development. (id:60626)
RE/MAX Twin City Realty Inc
26 8th Concession Road
Burford, Ontario
Prime 94-Acre Development Opportunity – Strategic Location with Expansion Potential. This 94-acre site offers investors and developers an exceptional opportunity to capitalize on a high-growth market with strong long-term potential. Designated as General Employment Lands under the New Official Plan, this property would support a wide range of industrial and commercial uses. It also includes a 2346 sq. ft. residential dwelling, ideal for interim use or redevelopment. Strategically located at the southeast corner of Bishopsgate Road and 26 8th Concession Road, the property boasts approximately 1684 feet of frontage on 8th Concession Road and 484 feet of frontage on Bishopsgate Road. The Current access to HWY 403 is from the Rest Acres Road ramps with future cloverleaf off of Bishopsgate road slated to be completed. This provides direct connectivity to the GTA, London, Windsor, Kitchener-Waterloo/Cambridge, and U.S. border crossings at Detroit and Buffalo. The surrounding area has experienced substantial value growth, driven by ongoing industrial and mixed-use development. The site is well-positioned near Brantford’s expanding residential base as well as Burford's future growth potential ensuring access to a strong local labour pool and proximity to a wide range of amenities and major corporate tenants. An additional 10 acres may also be available for purchase, already zoned M3, offering further scale and convenience for immeditate development. (id:60626)
RE/MAX Twin City Realty Inc
4692 Regent Rd
Oyster River, British Columbia
Shelter Point Farms is a truly iconic property offering a once in a lifetime opportunity to own a generational property with near endless opportunities. Composed of 98,000 SQFT of buildings on 338 acres spread across 6 titles of land with 1,000+/- feet of riverfront and over a mile of walk on oceanfront. All of these 6 titles rest atop a nearly endless aquifer of incredibly pristine water. The land is immensely fertile and is under irrigation from 7 wells producing between 25 and 750 gallons per minute. This phenomenal estate enjoys the longest stretch of privately owned oceanfront on the entire East Coast of Vancouver Island, come have a walk and imagine the possibilities. (id:60626)
Engel & Volkers Vancouver Island North
3658 Stouffville Road
Whitchurch-Stouffville, Ontario
Location, Location, Location! great opportunity for future development. Corner 45 acres land located on Stouffville Rd/Kennedy,Great Investment In The Fast Growing Community Of Stouffville MINUTES to Hwy 404, Farm House(as is) surrounded by trees. (id:60626)
Royal LePage Golden Ridge Realty
1121 Crestline Road
West Vancouver, British Columbia
A REMARKABLE COLLABORATION BETWEEN AV BRAND, THE LEGENDARY ITALIAN FASHION DESIGNER, STEFANO RICCI, AND DAVID CHRISTOPHER, HAVE CREATED A NEW BENCHMARK IN LUXURY, A LEGACY PROPERTY SURPASSING ALL OTHERS WITH INCOMPARABLE QUALITY, DESIGN AND DETAIL. This incredible property offers the ultimate in refined luxury, providing unequaled quality of life for day-to-day living and sophisticated entertaining for guests from every corner of the Globe. Architectural highlights include grand foyer with 38ft ceiling and 24ft X 8ft hand-built leaded-glass ceiling dome with elegant curved twin marble stairway leading to main and upper floors. Spanning three meticulously crafted levels, each floor offers panoramic views of Downtown, Lions Gate Bridge and Stanley Park. Please allow three hours per showing. (id:60626)
Royal Pacific Lions Gate Realty Ltd.
2054 Lakeshore Road E
Oakville, Ontario
2054 Lakeshore Rd. East is one of Oakville's finest lakefront estates.Situated on 1.6 acres & 166 ft of pristine shoreline, complete with deck & stairway access to the water. Designed by renowned architect Gren Weis & brought to life by the exceptional craftsmanship of Coulson Fine Homes.This magnificent 7-bdrm, 13-bath home spans an impressive 19,210 sq ft living space.Step into the grand formal entrance where limestone cast walls create a dramatic first impression serving as a prelude to the extraordinary spaces beyond.The residence showcases 12 ft ceilings on the main level, Brazilian walnut flooring thru-out & custom cabinetry adorns this remarkable home.The estate features an expansive living & dining rm w/breathtaking water views, perfect for intimate gatherings or grand celebrations.Step outside to the covered terrace where you can relax to the sounds of the "Bellagio" inspired fountains & waterfall.The gourmet open-concept kit.flows effortlessly into the fam.rm where water views & fp create a relaxed & comfortable space.The lower-level transforms into an entertainer's paradise, w/a state-of-the-art home theater, gym w/direct access to the infinity edge pool,steam room,golf simulator, wine cellar, billiards area w/rec room & catering kit.A private 2-bdrm nanny suite w/sep. entrance provides additional flexibility.An elevator gives you convenient access to all 5 levels of this thoughtfully designed home.The outdoors offers multiple entertaining areas nestled within the manicured landscaped grounds, the lakefront deck & poolside.The power screened sunroom offers 3 season enjoyment.His & Hers double car garages to accommodate 4 vehicles w/additional parking for 20 more on the circular driveway & auxiliary prkng areas-perfect for hosting memorable events.This waterfront estate represents more than just a home it's a lifestyle statement and every detail is curated to create an environment of uncompromising luxury and comfort. LUXURY CERTIFIED. (id:60626)
RE/MAX Escarpment Realty Inc.
RE/MAX Escarpment Realty Inc
2054 Lakeshore Road E
Oakville, Ontario
2054 Lakeshore Rd. East is one of Oakville's finest lakefront estates.Situated on 1.6 acres & 164.22 ft of pristine shoreline, complete with deck, & stairway access to the water. Designed by renowned architect Gren Weis & brought to life by the exceptional craftsmanship of Coulson Fine Homes.This magnificent 7-bdrm, 13-bath home spans an impressive 19,210 sq ft.Step into the grand formal entrance where limestone cast walls create a dramatic first impression serving as a prelude to the extraordinary spaces beyond.The residence showcases 12 ft ceilings on the main level, Brazilian walnut flooring thru-out & custom cabinetry adorns this remarkable home.The estate features an expansive living & dining rm w/breathtaking water views, perfect for intimate gatherings or grand celebrations.Step outside to the covered terrace where you can relax to the sounds of the Bellagio inspired fountains & waterfall.The gourmet open-concept kit.flows effortlessly into the fam.rm where water views & fp create a relaxed & comfortable space.The lower-level transforms into an entertainer's paradise, w/a state-of-the-art home theatre, gym w/direct access to the infinity edge pool, steam room, golf simulator, wine cellar, billiards area w/rec room & catering kit.A private 2-bdrm nanny suite w/sep. entrance provides additional flexibility.An elevator gives you convenient access to all 5 levels of this thoughtfully designed home.The outdoors offers multiple entertaining areas nestled within the manicured landscaped grounds, the lakefront deck & poolside.The power screened sunroom offers 3 season enjoyment. His&Her double car garages to accommodate 4 vehicles w/additional parking for 15 more on the circular driveway & auxiliary prkng areas-perfect for hosting memorable events.This waterfront estate represents more than just a home it's a lifestyle statement where every detail has been carefully curated to create an environment of uncompromising luxury & comfort. LUXURY CERTIFIED. (id:60626)
RE/MAX Escarpment Realty Inc.
3101 277 Thurlow Street
Vancouver, British Columbia
Canada's most prestigious oceanfront penthouse at Three Harbour Green-an entire full-floor residence spanning nearly 13,000 sf of combined living space, perched atop the city's most exclusive & private, 100% residential tower with just 79 suites. W/ 8,009 sf indoors & 4,840 sf outdoor space, incl a 2,500-sf Zen garden & a 2,000 sf patio w Brazilian cedar floors - this home is a masterpiece. Entirely redesigned & upgraded in 2016 by renowned House of Bohn, this unparalleled residence pays tribute to the surrounding vistas, mirroring the landscape with understated West Coast flair: 20' ceilings, 360° ocean, mountain & city views, custom millwork, luxurious European finishes. 7-car private garage+3 storage rms. Resort-style amenities: 24/7 concierge, 25' pool, squash court, guest suite & more. (id:60626)
Macdonald Realty
Prompton Real Estate Services Inc.
70 Superior Boulevard
Mississauga, Ontario
Excellent purchase opportunity at Superior/ Hwy 10/ Derry in Mississauga. A Rare Find 10 acres of land Exceptionally positioned in a prime location. Generous split E2 & O3 zoning that permits may uses. Conveniently located in close proximity to various highways 401,403,407, 410, 427, Toronto Pearson International Airport and an amenity-rich neighbourhood with immediate access to public transit. Professionally owned and managed. LRT at the doorsteps, Excellent Three street exposure. Hurontario (Hwy 10), Superior & Edwards Blvd. Just North of Highway 401 on Hurontario St. Main Street Exposure and Located Within One of Mississauga's Most Desirable Employment Nodes. Ready for Hotels, Convention centre, banquet facility or as you can Imagine. (id:60626)
Acres Real Estate Inc.

