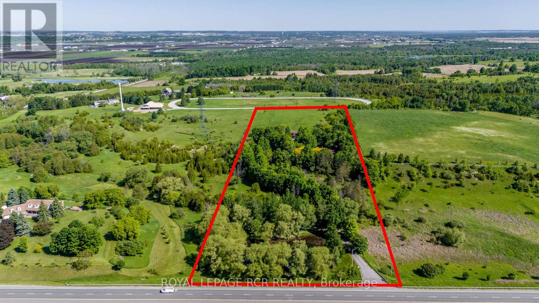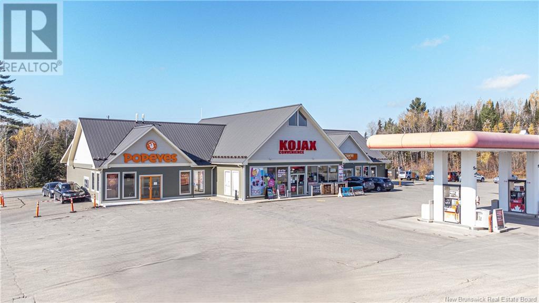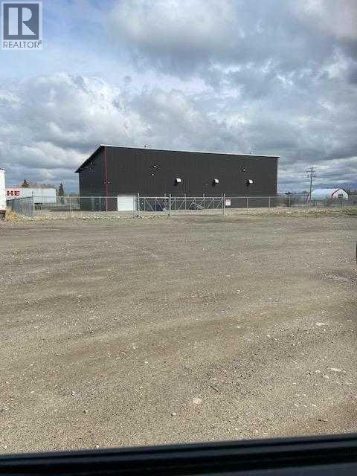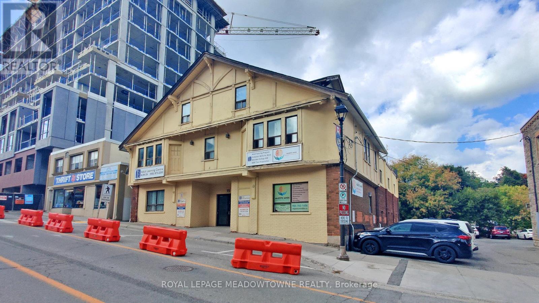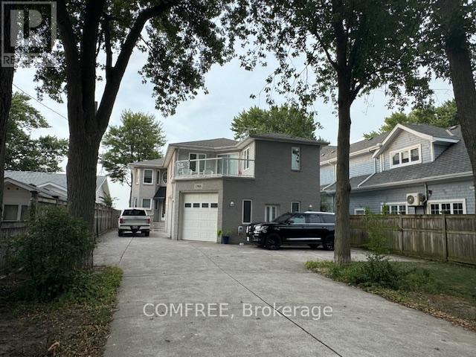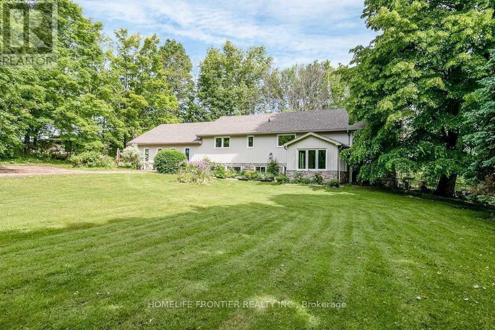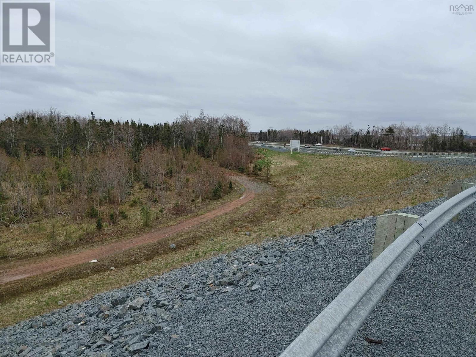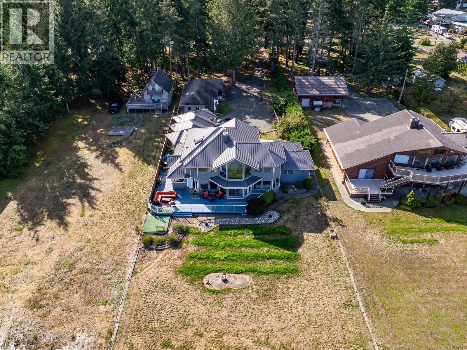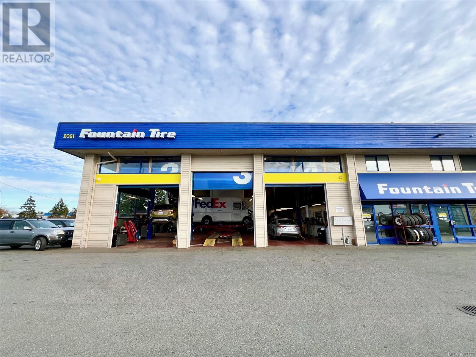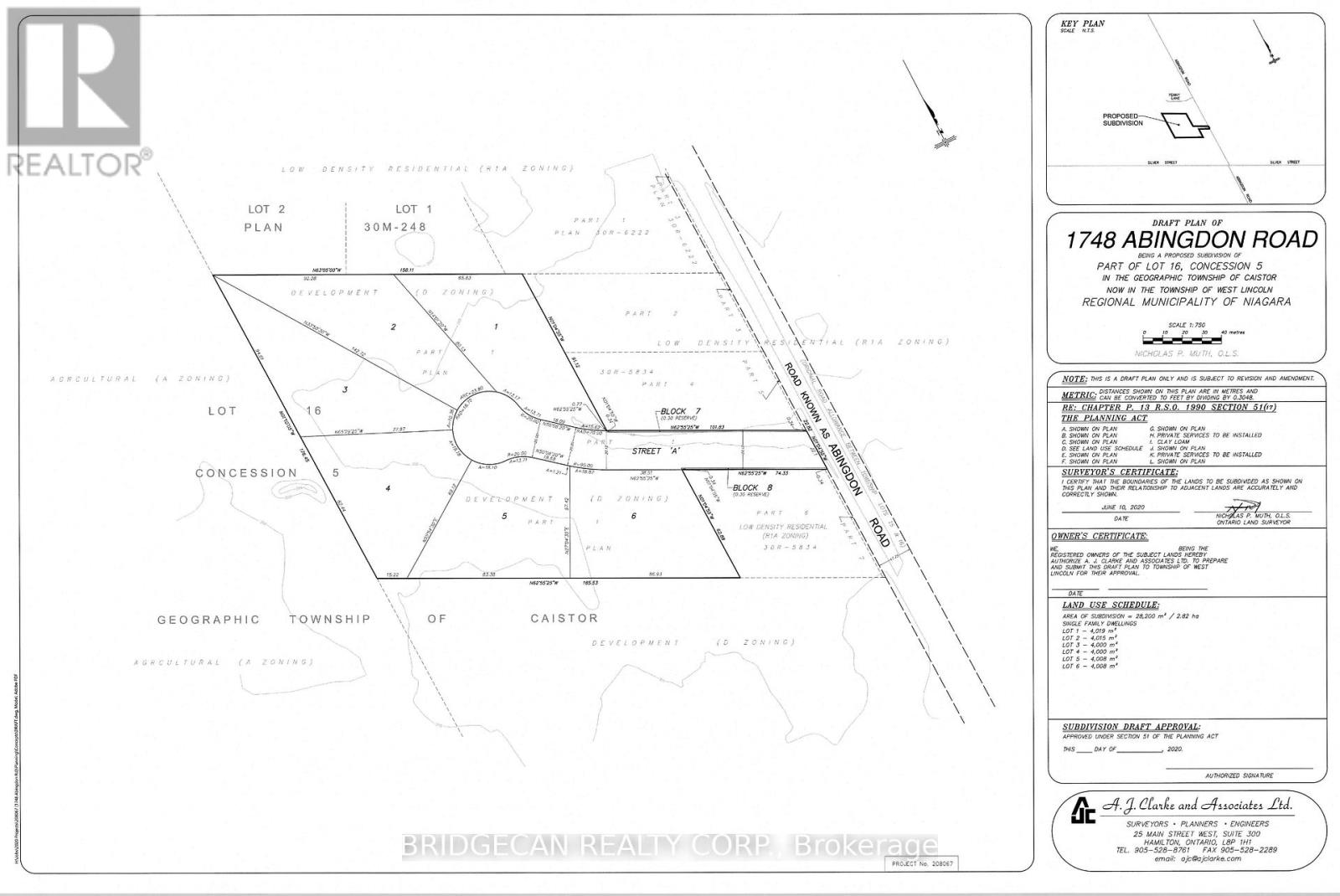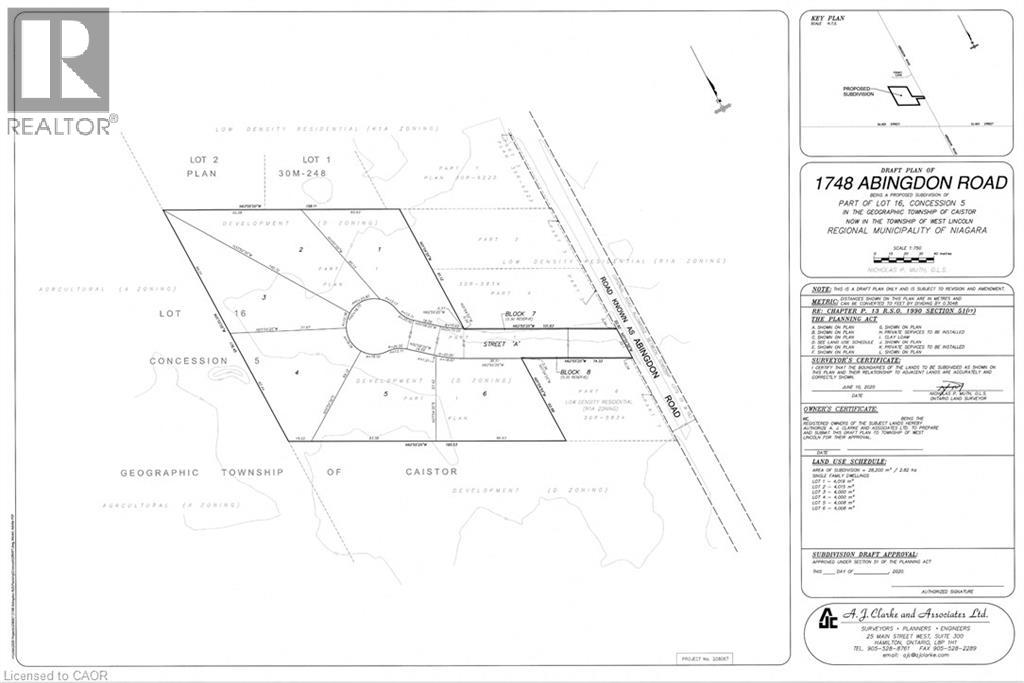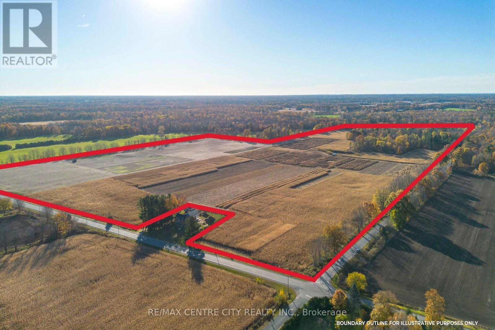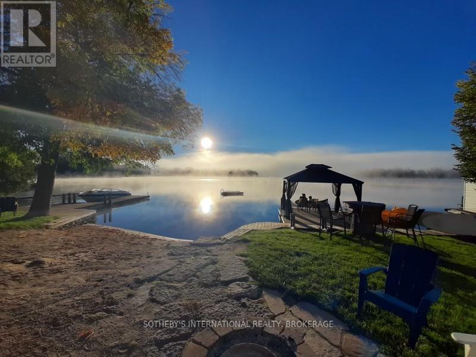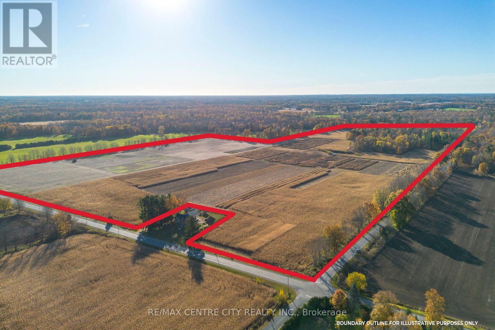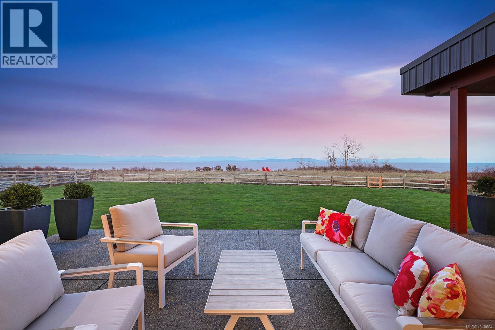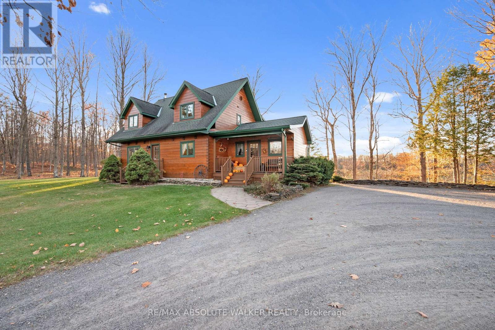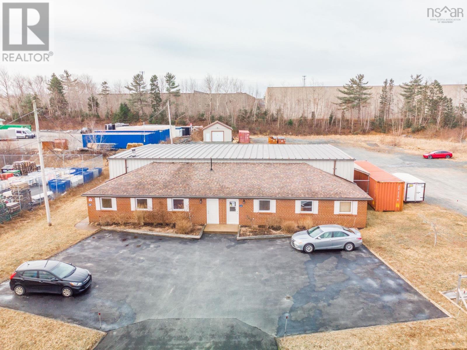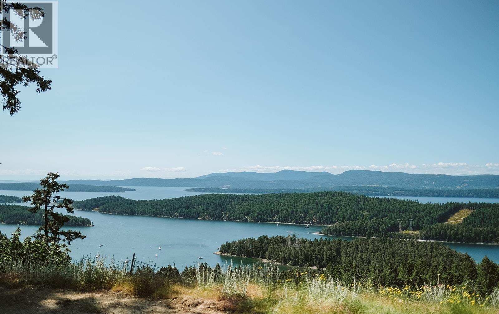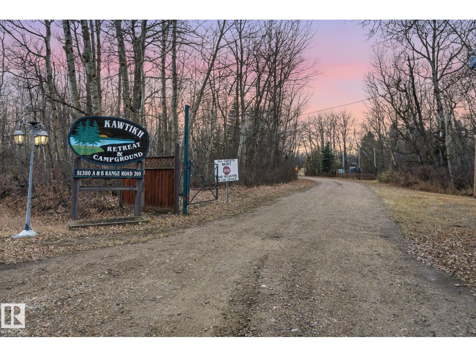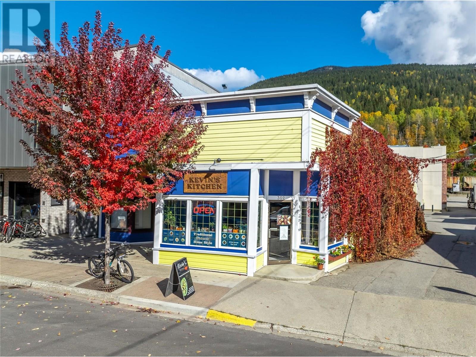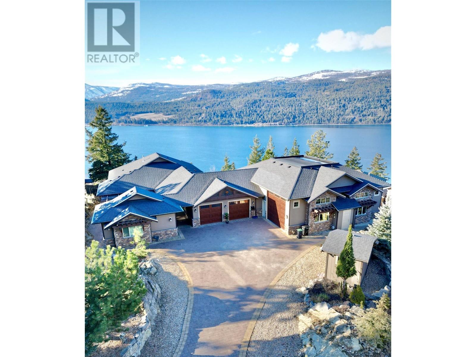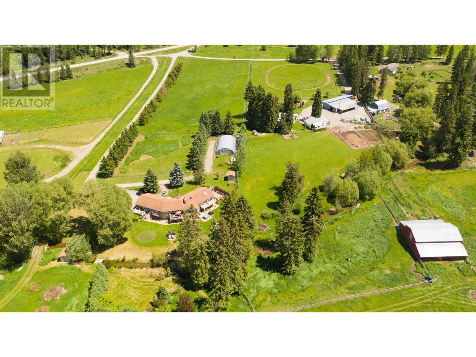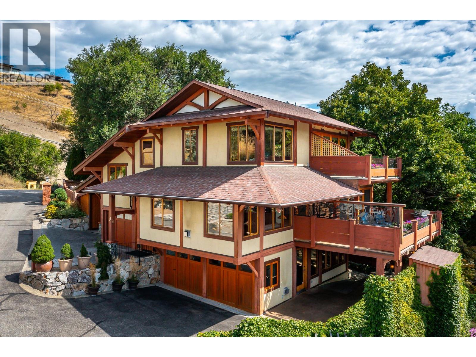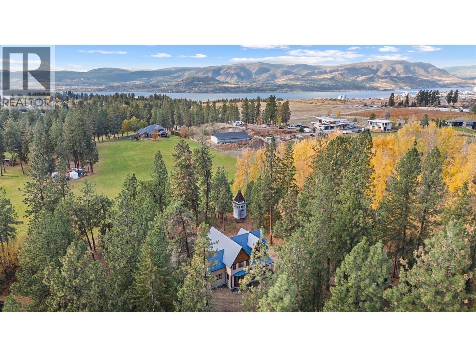2100 Davis Drive W
King, Ontario
This Stunning Rural Property Just Shy of 10 Acres In King Township Offers The Perfect Blend Of Country Living & Modern Comfort. Originally Designed As A 4-Bedroom Haven, This Home Has Been Converted Into A 3-BR Gem. The Primary Bedroom Is A True Sanctuary, Complete With A 3-Pc Ensuite & A Juliette Balcony That Overlooks The Lush, Treed Front Yard. Recently Updated 4-Piece Bathroom. This Charming Home Exudes Warmth & Character, With 3 Wood-Burning Fireplaces. Beyond The Walls Of This Inviting Residence, You'll Find a Detached 2-Car Garage & Ample Outdoor Spaces For You To Savour. As The Warm Summer Months Roll In, You'll Appreciate The Deck Off The Kitchen A Superb Spot For Al Fresco Dining, BBQs & Stargazing. A Gazebo Adorns The Side Of The House, Creating A Quaint Space For Intimate Gatherings. If The Stunning Residence & Picturesque Outdoor Spaces Weren't Enough, An Added Bonus Awaits On This Exceptional Property With A 1248 Sq. Ft. Detached 3-Bay Workshop Stands Proudly, Offering Ample Space To Store All Your Toys (id:60626)
Royal LePage Rcr Realty
121 Route 550
Woodstock, New Brunswick
This prime commercial property, originally developed in 2008 & recently upgraded in 2023, presents an outstanding opportunity for investors or operators seeking a high-traffic, multi-use facility. Strategically located, the site has operated continuously as a Petro Canada-branded gas station with an attached convenience store & restaurant space since its inception. Recent updates have transformed & modernized the property to enhance customer experience & operational efficiency. In 2023, the property underwent significant renovations, which included relocating the Country Style Coffee shop to the previous Quiznos area & expanding & modernizing the former Country Style space to house a new Popeyes Chicken, now operated as a leased entity. These changes not only elevated the restaurant offerings but also optimized the layout, catering to a wider customer base & maximizing use of space. Further, a diesel generator has been installed to ensure continuous operations during power outages, highlighting the propertys readiness for seamless service under any circumstances. With its high-visibility location, stable brand partnerships, & recent enhancements, this property is well-positioned for continued success as a hub for fuel, food, & convenience services. Please do not approach staff or discuss the sale with employees. All inquiries & communications from interested parties (incl REALTORS® & their clients) should be directed to Listing Salesperson. Confidentiality is appreciated. (id:60626)
RE/MAX East Coast Elite Realty
8, 5445 Hwy 584
Sundre, Alberta
Here's an opportunity that may never come around again for some time. Buy this awesome property with both shops(excellent tenants), the cannabis growing facility and tons of space for future expansion for another shop, maybe a storage yard or whatever your heart desires. This would be the perfect location for a trucking company, towing company or any business requiring shop and yard space. Ample room for whatever you may have in mind! Steady income from from all sources.Awesome Hwy 584 frontage and a state of the art grow op. This property has it all! Vendor is open to any creative offer you may come up with. Be sure to check out the video! (id:60626)
Cir Realty
72 Mill Street
Halton Hills, Ontario
72-74 Mill Street, Georgetown is a multi-residential and commercial investment building that presents a rare opportunity to acquire a prominent piece of downtown Georgetown's future. Formerly known as the Gregory Theatre, this 11,542 square foot mixed-use building is zoned DC-1 and generates income from eight commercial offices and four residential units. The 72 Mill Street storefront features a modern metal frame with glass inserts and electronic door openers to meet AODA compliance, along with excellent street visibility, exterior signage exposure, and direct access to the Town of Halton Hills public parking lot for both tenants and visitors. The basement provides two shared washrooms for office tenants, and four commercial units are equipped with in-suite washrooms. Supported by established long-term tenants, the property offers reliable rental income.The residential component at 74 Mill Street includes four apartments with a separate exterior entrance, ensuring privacy from the commercial spaces. A current survey is available, and property taxes include membership in the local Business Improvement Area (BIA). The property is further strengthened by its excellent downtown location, offering strong walkability, high visibility, and proximity to ongoing redevelopment projects. Mill Street is already home to successful condominium communities, with additional projects in planning stages. A notable example is the McGibbon on Main development, which is revitalizing Georgetowns historic McGibbon Hotel with a new luxury residential complex currently under construction.With a combination of stable rental income, solid operating returns, and significant redevelopment potential, 72-74 Mill Street offers investors an outstanding opportunity to secure both immediate income and long-term growth in one of Georgetowns most visible and evolving downtown locations. (id:60626)
Royal LePage Meadowtowne Realty
1768 Caille Avenue
Lakeshore, Ontario
Exceptional lakefront property located on Lake Saint Clair offering accessibility, space, and privacy. This 2-storey home with a fully finished basement provides elevator access to all above-ground floors, a heated 3-car garage, and a gated front yard with private sand beach. The main floor features a primary suite with gas fireplace and walk-in closet with custom built-ins. Upper level offers 2 bedrooms and balcony views of both the lake and treed front yard. Lower level includes 2 additional bedrooms, a full bathroom, recreation area. Elevator stops on three levels and has an automated entry door. This home includes a four-season sunroom with panoramic views, glass-railing staircase, and large family room with dual sitting areas. Garage is heated and insulated. The backyard is designed for outdoor enjoyment, with space for loungers and a fire pit. This property falls under riparian rights and has all legal documents confirming ownership to waters edge. (id:60626)
Comfree
14 - 7528 County Road
Adjala-Tosorontio, Ontario
Charming Raised Bungalow Sitting On 25 Acres, 7 Acres Trees & Meadows, 18 Acres Workable Farmland, Trout Stream (Bailey Creek), Walking & Riding Trails Qualifies Owner For Agricor Farm Tax Rebate - Spacious 3 Bedroom With Walkout Basement To Large Patio - 27'X25' Attached Insulated & Heated & Air Cond. Shop. Extras: Easy Commute To Toronto (45Min), Newmarket (25Min), Orangeville (20Min) - Enjoy Country Living & Privacy At It's Best! Just 5 Min. To Tottenham! Incl: Fridge, Stove, Washer, Dryer, B/In Dishwasher (All As Is) New Developments in surrounding area, land hold, build, or live!!! (id:60626)
Homelife Frontier Realty Inc.
Acreage N0. 102 Highway
Hardwood Lands, Nova Scotia
Located in East Hants on the West side of Highway 102, this 90 acre parcel of land is adjacent t othe Lantz Interchange (Exit 8A) which will provide future access to the west side of Highway 102 (id:60626)
Keller Williams Select Realty (Branch)
9060 Clarkson Ave
Black Creek, British Columbia
Just under an acre of walk-on waterfront on beloved Saratoga Beach, with wide-open views across the Salish Sea to the Coast Mountains. One of the most cherished stretches of shoreline on Vancouver Island, and this 3,434 sq ft, 4-bed, 4-bath home sits in a world of its own at the end of a long, park-like driveway that opens into a truly private beachside haven. From the spacious wraparound deck and the formal L/R with floor-to-ceiling windows, the rhythms of the tides, the calls of seabirds, and glimpses of passing wildlife become part of everyday life. Inside, vaulted ceilings and a cozy gas fireplace create a welcoming space for gatherings. With new carpet and wide plank floors, beautifully updated kitchen brings everyone together, with new appliances, a gas stove, new countertops and backsplash. A newer high-end boiler provides efficient radiant heat and hot water, and fresh paint throughout—inside and out—move in with ease. The flexible layout suits many lifestyles, including multigenerational living. The primary bedroom is conveniently located on the main floor for easy comfort, while upstairs offers two more bedrooms—one with a 3-piece ensuite—and a generous family room that could easily serve as a third upstairs bedroom. A quality metal roof adds long-term peace of mind, and the attached triple garage provides excellent storage and workspace. Outside is where the magic truly continues: two fully serviced RV sites welcome guests or extended family, a fenced garden offers space to grow your own food The 974 sq ft detached building with a luxurious bath featuring a soaker tub and shower—is perfectly positioned to become a future carriage house or creative studio. This rare waterfront offering is as practical as it is beautiful: steps to the marina and the Oyster River, minutes to groceries, medical clinic, and golf, with easy access to the Comox Valley, Campbell River, and Mount Washington. A special place, ready to welcome you home. (id:60626)
Realpro Real Estate Services Inc.
2061 Malaview Ave W
Sidney, British Columbia
A great opportunity to acquire three industrial strata units at 2061 Malaview Ave W. At our new pricing, the property achieves a 5.25% Cap. These three units represent 50% of the total units in the complex and a 66% interest in the entire strata property. The three units are well cared for and fully leased to long-term tenants. The entire strata property sits on nearly 30,000 sq ft of land in the West Side Industrial Area, which provides easy access to BC Ferries, the International Airport, Sidney and Victoria. The units have approximately 10,685 sq ft of interior space and 30 combined designated parking spaces for the three units, and the complex is easily accessible via Malaview Ave W. and a rear laneway. Each unit has grade-level Bay doors (12ft & 14ft) and full-height mezzanines, allowing the spaces to accommodate a wide variety of businesses under the M1 zoning. The Leases are all leased under market and the property has a significant upside on renewals. The property is easy to view. (id:60626)
Pemberton Holmes Ltd.
1748 Abingdon Road
West Lincoln, Ontario
Great opportunity for small builder to build and develop 7 acres, to build six (6) Homes . Six, one(1) acre estate lots on private Court, 7 MINS EAST of Binbrook.. Located on Abingdon Road in West Lincoln, rural living. Close to Smithville, Grimsby, and major highways for easy access. Don't miss this chance to invest in a beautiful area. (id:60626)
Bridgecan Realty Corp.
1748 Abingdon Road
West Lincoln, Ontario
Great opportunity for small builder to build and develop 7 acres, to build six (6) Homes . Six, one(1) acre estate lots on private Court, 7 MINS EAST of Binbrook.. Located on Abingdon Road in West Lincoln, rural living. Close to Smithville, Grimsby, and major highways for easy access. Don’t miss this chance to invest in a beautiful area. (id:60626)
Bridgecan Realty Corp.
8916 Coyle Road
Bayham, Ontario
This 133 Acre bare land parcel in Elgin County's East end is located 10km South of Tillsonburg and 3 Km East of Straffordville on the SE corner of Coyle Road and Heritage Line. This attractive block is made up of 103 productive workable acres and 27 acres of healthy woodlot, as well as an irrigation pond. The soil type here is pretty typical for the area, with sandy soil types typical for tobacco land and loved by produce growers, this soil also makes for productive cash crop land. This would be an excellent piece to add to your land base! (id:60626)
RE/MAX Centre City Realty Inc.
RE/MAX Centre City Phil Spoelstra Realty Brokerage
358 Front Street
Kawartha Lakes, Ontario
Discover An Exquisite Lakeside Resort On Sturgeon Lake, Featuring A Stunning Main Home, Five Charming Cottages (All Connected To City Sewers And Water), A Dedicated Games Room, A Private Beach, And Boating Access All Just Five Minutes From Downtown Bobcaygeon And Its Amenities. The Main Home Offers Elegant Living With High Ceilings, Expansive Windows, And Breathtaking Lake Views. With Four Bedrooms, Luxurious Bathrooms, A Gourmet Kitchen, And Inviting Common Areas, The Property Effortlessly Combines Comfort And Style. Impeccable Craftsmanship And Upscale Finishes Create A Timeless Atmosphere. Five Delightful Cottages Provide Private Retreats For Guests Or Potential Rental Income, Each Showcasing Unique Character And Picturesque Lake Views For An Enchanting Getaway Experience. The Games Room Serves As An Entertainment Hub, Featuring Billiards, Table Tennis, And More, Offering Endless Opportunities For Fun-Filled Gatherings Or Relaxation. Embrace Lakeside Living With Private Beach Access And Boating Facilities Perfect For Enjoying Sunny Days, Water Activities, And The Tranquility Of The Lake. The Crystal-Clear Waters Of Sturgeon Lake Are Ideal For Fishing And Boating Adventures. Located Close To The Vibrant Town Of Bobcaygeon, This Resort Provides Easy Access To Shopping, Dining, And Entertainment Options. Known For Its Charming Atmosphere And Renowned Lock System, Bobcaygeon Is A Highly Sought-After Destination For Both Residents And Visitors. This Lakeside Resort Is A Rare Opportunity To Own A Breathtaking Property In Bobcaygeon. With Its Grand Main Home, Charming Cottages, Games Room, Private Beach, Boating Access, And Proximity To Town, It Epitomizes Lakeside Luxury. Don't Miss Your Chance To Experience The Perfect Blend Of Natural Beauty And Convenient Living Contact Us Now For A Private Viewing And Make This Remarkable Lakeside Oasis Your Own. (id:60626)
Sotheby's International Realty
8916 Coyle Road
Bayham, Ontario
This 133 Acre bare land parcel in Elgin County's East end is located 10km South of Tillsonburg and 3 Km East of Straffordville on the SE corner of Coyle Road and Heritage Line. This attractive block is made up of 103 productive workable acres and 27 acres of healthy woodlot, as well as an irrigation pond. The soil type here is pretty typical for the area, with sandy soil types typical for tobacco land and loved by produce growers, this soil also makes for productive cash crop land. This would be an excellent piece to add to your land base! (id:60626)
RE/MAX Centre City Realty Inc.
RE/MAX Centre City Phil Spoelstra Realty Brokerage
300 Connemara Rd
Comox, British Columbia
Stunning West Coast Ocean views across the Strait of Georgia to the snow-capped Coast Mountains beyond. Delivering panoramic views from all levels, this high-bank waterfront home of 3,415 sf, 4 BD/ 3 BA offers chic contemporary styling incorporating simple luxury and refined elegance. Streaming sunlight highlights the bright open plan w/ floor to ceiling windows & 15’5” ceilings in the Great Room, striking bronze tiled propane gas fireplace w/ fir timber mantle. Bright white kitchen w/ contrasting wood finished island, Wolf gas cooktop, Jennair dbl oven, pantry, & access to the covered patio w/ 4 skylights. Adjacent to the kitchen is a den/bedroom/formal dining room. The primary suite offers luxury, solitude, and 5 pce ensuite w/ soaker tub, glass & tile shower, dual sinks and views! Upstairs there are 2 bedrooms, den/small bedroom, & entertainment room w/ wet bar, ideal for media, pool table, & access to the deck. Doggie shower, 6’ crawl, Longboard aluminum siding ‘Built to last.’ (id:60626)
RE/MAX Ocean Pacific Realty (Cx)
880 Townline Road
North Grenville, Ontario
If you're searching for a true country estate, a property with approximately 3000 sqft of total living space and remarkable land and natural beauty, this one is for you. Here, you'll find rolling hills, climbable rock ledges, creeks, ponds, and a breathtaking mix of two hundred plus year-old maple and oak trees, along with black cherry, hickory, birch, pine, spruce, aspen, ash, elm, heritage apple trees, and more, far more character and biodiversity than what you typically find in Eastern Ontario. You can even pick your own wild juniper berries, wild garlic, and enjoy trilliums each spring. If you love cottage-style living without giving up connectivity, fibre internet makes working from home easy. Sip your morning coffee while watching deer, wild turkeys, and hawks roam your private valley. After a long day, come home to peace, quiet, and unobstructed views-with no neighbours peering in or headlights flashing across your blinds at night. If you value dark skies and stargazing without light pollution, welcome to 880. If you enjoy recreation on your own land, private walking trails, horseback riding, cross-country skiing, beginner slopes for kids, bonfires, pond skating by lantern light, this is where magical memories are made. Think Norman Rockwell moments w/ hot chocolate or a glass of wine in hand.This property proved its worth during the pandemic, offering freedom, fresh air, and endless outdoor activities when parks were closed. With space for large gardens, fresh eggs from free-range chickens, and the sun streaming in from east to west, it's ideal for those who value sustainability & serenity. And while it feels like a retreat, you are only 10 mins from a hospital, groceries, & schools, w/ quick access to the airport or Parliament Hill in under an hour. If you want a truly private, estate-sized property where you can live freely, surrounded by nature you own-then welcome home to 880 Townline Road. (id:60626)
RE/MAX Absolute Walker Realty
22 Topsail Court
Bedford, Nova Scotia
Topsail Court comes with 56628 sq ft of land allowing for a 39,000 sf building or providing you to use the existing building and ample yard space. Holding income to assist while awaiting the future development. With direct access to both Larry Uteck Boulevard and Hammonds Plains Road, 22 Topsail Court offers seamless connectivity to Highway 102, providing quick routes to the South Shore, Annapolis Valley, Halifax Stanfield International Airport, and New Brunswick via Truro. The Atlantic Acres Business Park is now a well-established hub with limited opportunities for future expansionmaking this an exceptional location for businesses looking to position themselves for long-term growth in a thriving commercial corridor. Unique 70% lot coverage and zero side and rear setbacks make for favorable development possibilities. Contact Listing agent directly for information on current leases (id:60626)
Avalon Realty
1275 Sunnyside Drive
Galiano Island, British Columbia
Unmatched views in the Gulf Islands. Perched 180m above sea level, this sun-soaked Montague Heights home overlooks Montague Harbour, the Southern Gulf Islands, and the Olympic Peninsula. Share #1 in Montague Heights Properties Ltd-and the last on the street for ultimate privacy. Home by Pacific Homes (2018), this approx. 6,400 sq. ft home features 3,000 sq. ft finished main floor with 2 beds, 2 baths. Unfinished lower level offers suite & good revenue potential. New well (2024) 6 GPM and new septic (2025). Deer-fenced yard with chicken coop, garden shed, raised beds, pear and apple trees. Your own 2.78 acres is just steps to Montague Park and 350 acres of Heritage forest. (id:60626)
Hugh & Mckinnon Realty Ltd.
51380a Rge Road 205
Rural Strathcona County, Alberta
INVESTMENT OPPORTUNITY! Welcome to KAWTIKH Retreat and Campground! Only 25 minutes east of Sherwood Park off Wye Road. 20.5 acres of treed lakefront property on HASTINGS LAKE, with approved Area Structure Plan zoned SRR1. This RV RESORT has 58 sites with 15/30amp power and water, 2 houses, 3 cabins, a 2400 sq.ft. workshop, nice shower house, boat launch, and approval for further development! The 1538 sq.ft. MAIN HOUSE has a finished basement and heated DBL ATT garage. It has 5 beds, 3 full baths, 2 gas fireplaces, wet bar, plenty of living space, new furnace and HWT. The 1686 sq.ft. MANAGER'S HOUSE has a storefront, DBL ATT garage, 3 beds, 2 full baths, living room and kitchen. The cabins have their own kitchens, living room and bedroom. A very well maintained RV resort with a resident manager, a large field for gatherings, community firepit, walking trail and 40 repeat seasonal tenants! This sale includes another 1 acre of Titled lakefront property, tractor, 2 riding mowers, equipment, tools and more!!! (id:60626)
RE/MAX Elite
302 First Street W
Revelstoke, British Columbia
Rare Dual Property Opportunity in the Heart of Revelstoke, BC. Here’s your chance to own two separately titled MU-1 zoned lots in the vibrant and picturesque community of Revelstoke, BC. This unique offering includes a commercial building and a charming residential home, both full of character and potential. 302 First Street West: Built circa 1929, this historic commercial building has been a beloved local restaurant for the past decade. It features: A spacious, accessible dining area, two washrooms, fully equipped commercial kitchen, classic tin-tiled ceilings and large storefront windows, a heat pump for year-round comfort, ample on-site parking, and a prime location in a high-visibility retail corridor. 304 First Street West: This lovingly maintained heritage home, built circa 1899, has served as the seller’s personal residence for over 30 years. Highlights include: 10' ceilings on the main floor, solid wood flooring and heritage features throughout, hand-crafted oak / fir accents adding warmth and character, cheerful, colorful cedar siding, numerous thoughtful upgrades (full list available on request), and a welcoming and cozy atmosphere that must be seen to be appreciated. Whether you're an investor, entrepreneur, or someone looking to live and work in one of BC’s most beautiful mountain towns, this rare dual-property package offers flexibility, charm, and value. Don’t miss out—call today to book your private viewing. (id:60626)
RE/MAX Revelstoke Realty
69 Swallows Place
Vernon, British Columbia
*Seller Motivated* Vacant. Quick Possession. This residence & property is truly in a league of its own. Step into a realm of unparalleled elegance & exclusivity with this exceptional lake view estate on .82 acres of serene privacy with grand garage package & guest house. Offering over 5000 sq. ft. of opulent living space, this residence is a testament to refined living. The main level boasts a spacious open kitchen with granite counters, seamlessly flowing into expansive dining & living areas adorned with vast windows framing breathtaking views of the lake. Step onto your covered deck, complete with a built-in kitchen. Descend into the basement to discover a media room & bar area, leading to the ultimate backyard oasis. Here, entertainment knows no bounds with a luxurious hot tub & outdoor kitchen, perfect for hosting unforgettable gatherings. The garage package is simply unmatched with a colossal 2100 sq. ft. space featuring a 20-foot door & doubles as a regulation pickle-ball court. The driveway provides a 2nd access to the upper level with unlimited parking space & RV hook-up. Safety & functionality are paramount with 400 amp service & fire suppression system. Residents gain exclusive access to a privately shared beach & boat launch area just minutes away. Located in the highly sought-after Adventure Bay area all within reach of the Okanagan's four-season lifestyle amenities. Own a piece of paradise. Contact the Listing Agent or your Agent today to schedule a viewing. (id:60626)
Stonehaus Realty (Kelowna)
2770 Schram Road
Kelowna, British Columbia
Endless Business Potential on 14.37 Acres – Former Yoga Retreat with Equestrian Appeal. Welcome to 2770 Schram Road, an inspiring 14.37-acre estate bordering Crown land and nestled alongside Joe Rich Creek. Formerly operated as a yoga retreat, this unique property offers an exceptional opportunity for those seeking a wellness sanctuary, a boutique Airbnb experience, or a premium equestrian setup. The fully renovated 7-bedroom, 7-bathroom farmhouse offers over 5,000 sq. ft. of thoughtfully designed living space, with wall-to-wall windows in the living room that fill the home with natural light and capture the tranquil surrounding beauty. The gourmet kitchen is a chef’s dream, featuring stainless steel appliances, a 6-burner gas range with double oven, a built-in wall oven, deluxe refrigerator, and an oversized butcher block island perfect for entertaining or large-scale meal prep. Interior fire sprinklers have been added for peace of mind and commercial viability. The spacious home is complemented by expansive outdoor green space, ideal for hosting retreats, workshops, or events. Additional features include: A newly renovated 60 x 60 over-height barn with a new concrete floor and updated electrical A 2,300 sq. ft. storage/shop building (id:60626)
Unison Jane Hoffman Realty
7302 Old Stamp Mill Road
Vernon, British Columbia
Experience Okanagan lakeside living in this exquisite custom timber frame chalet with European-inspired craftsmanship located on bare land strata. Striking exposed beams, intricate metal art accents, and 2 carved wood doors create a warm, timeless atmosphere. A private walkway leads to a newly constructed large, shared dock with boat moorage, perfect for summer adventures, water sports, or sunset cruises with friends and family. Inside, hardwood and tile floors flow throughout for durability and style. The chef’s kitchen is a showpiece with stainless steel counters, a granite peninsula, and a powered walk-in pantry that keeps appliances neatly tucked away. Laundry is conveniently located off the kitchen with extra storage. The top-floor primary suite is a true sanctuary with panoramic lake views, private deck, walk-in closet, spa-inspired ensuite, and enough room for a generous sitting area. The second bedroom below offers spacious accommodations and its own private ensuite ideal for family or guests. The walk-out lower-level features a private entry; excellent potential for a self-contained studio suite or an additional bedroom. Outside, ample parking for up to 6 vehicles via garage, two carports, and driveway parking. Three storage sheds, and abundant space for lake toys makes lakeside living effortless. 10 mins to city center and steps to Kin Beach, this is a rare property combining artisan detail, exceptional design, and the true Okanagan lifestyle in a coveted location. (id:60626)
RE/MAX Priscilla
4670 Stewart Road E
Kelowna, British Columbia
Nestled in the heart of South East Kelowna, this remarkable 11.82-acre property on a quiet no-thru road backing onto Myra Canyon Provincial Park, offering unmatched privacy and connection to nature. This exceptional estate blends tranquility, natural beauty, and vision—offering fully approved architectural and landscape plans for a luxurious modern farmhouse renovation and estate transformation. The existing 2,037 sq. ft. residence has been taken to the studs and is ready for immediate redevelopment, with building permit, engineering, and footings inspection already complete. The comprehensive concept by Blue Vision Design and Okanagan Landscape Studio envisions a high-end country home with outdoor kitchen, entertainment deck and hot tub, firepit area, greenhouse, and boutique agricultural or event potential. Infrastructure planning and budgeting are complete, providing a clear, turn-key pathway to completion. Whether you choose to execute the ready-to-build plans or tailor them to your own dream, the Stewart Farm Estate stands as a rare opportunity to create one of Kelowna’s most distinctive rural residences—where luxury meets legacy amid the Okanagan’s iconic landscape. Please click on virtual tour link for renderings of the home and land (id:60626)
Royal LePage Kelowna

