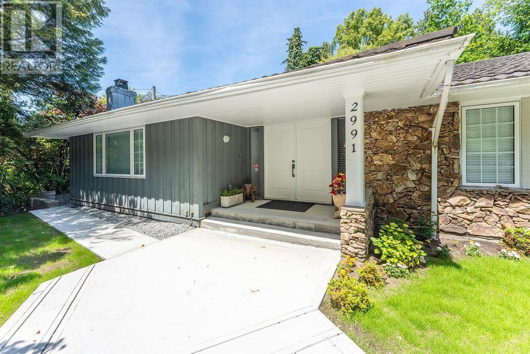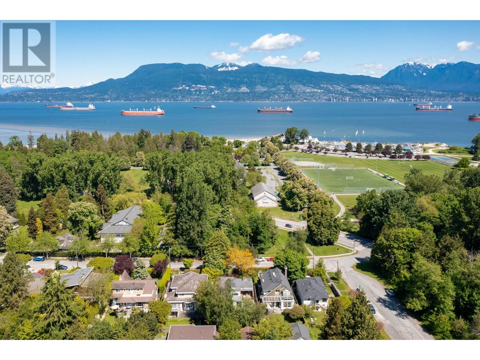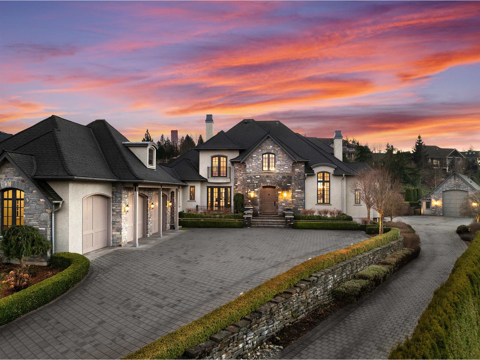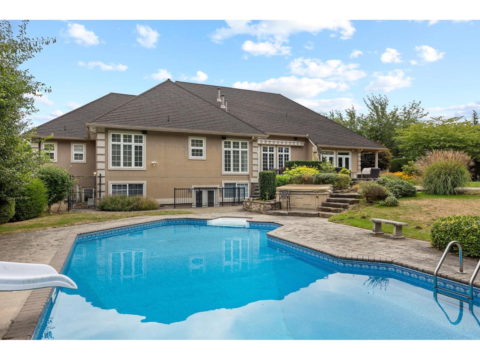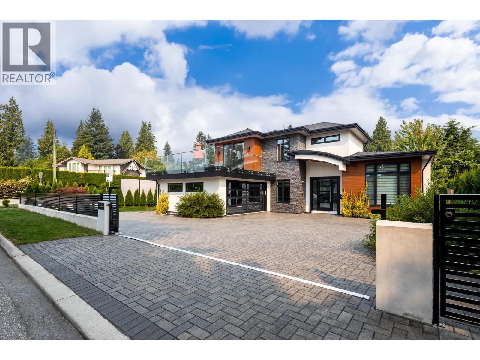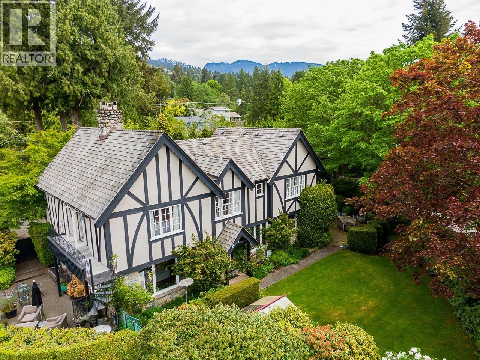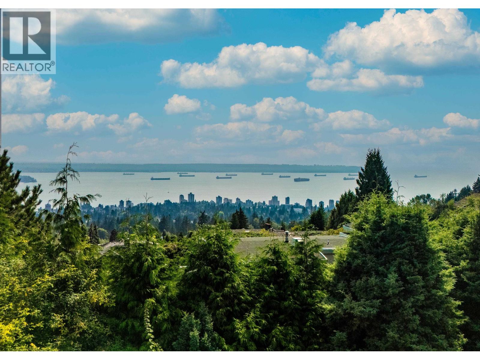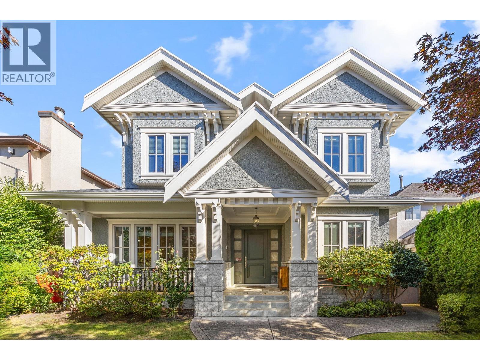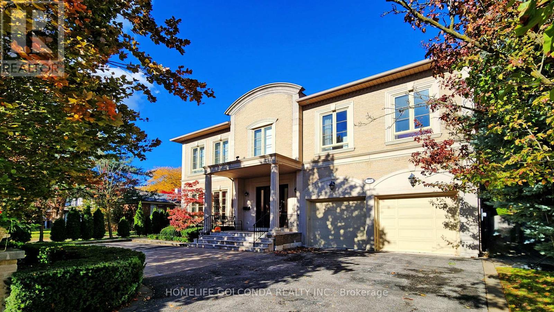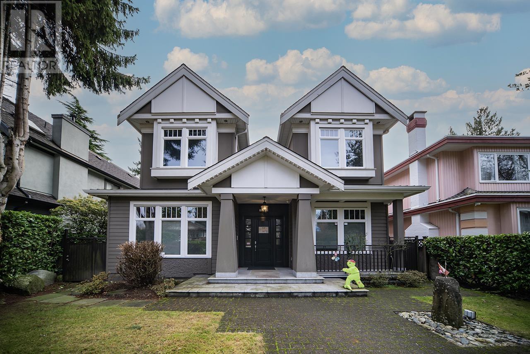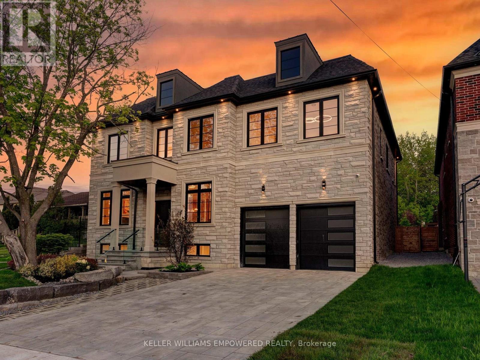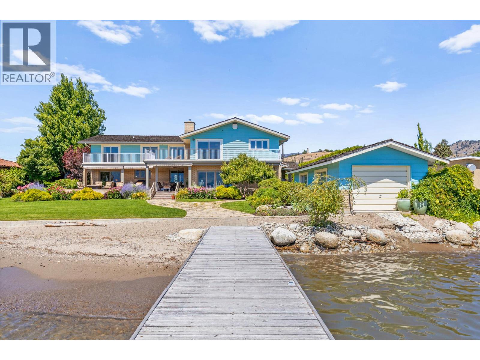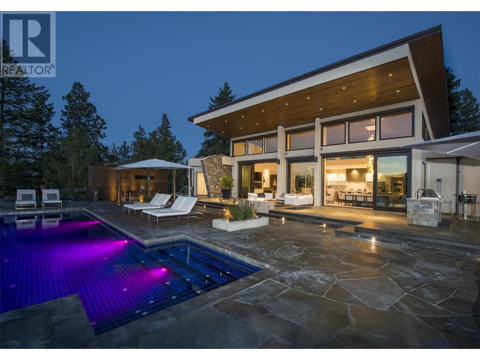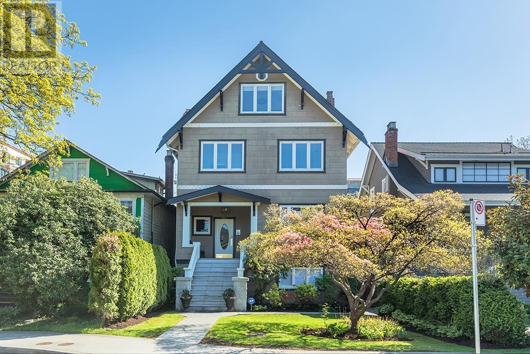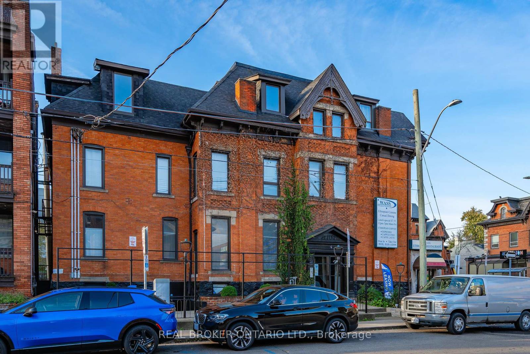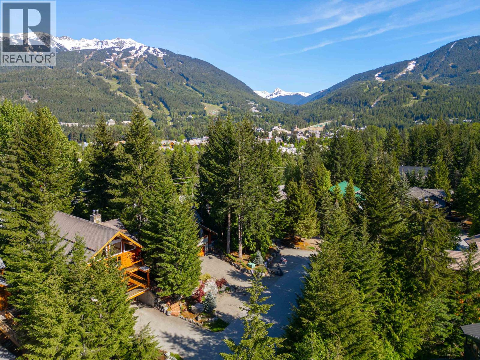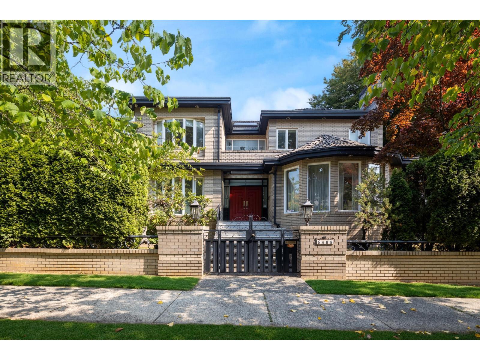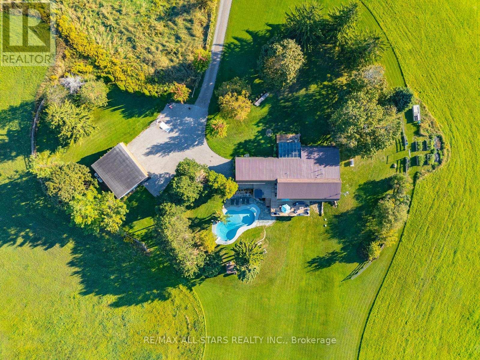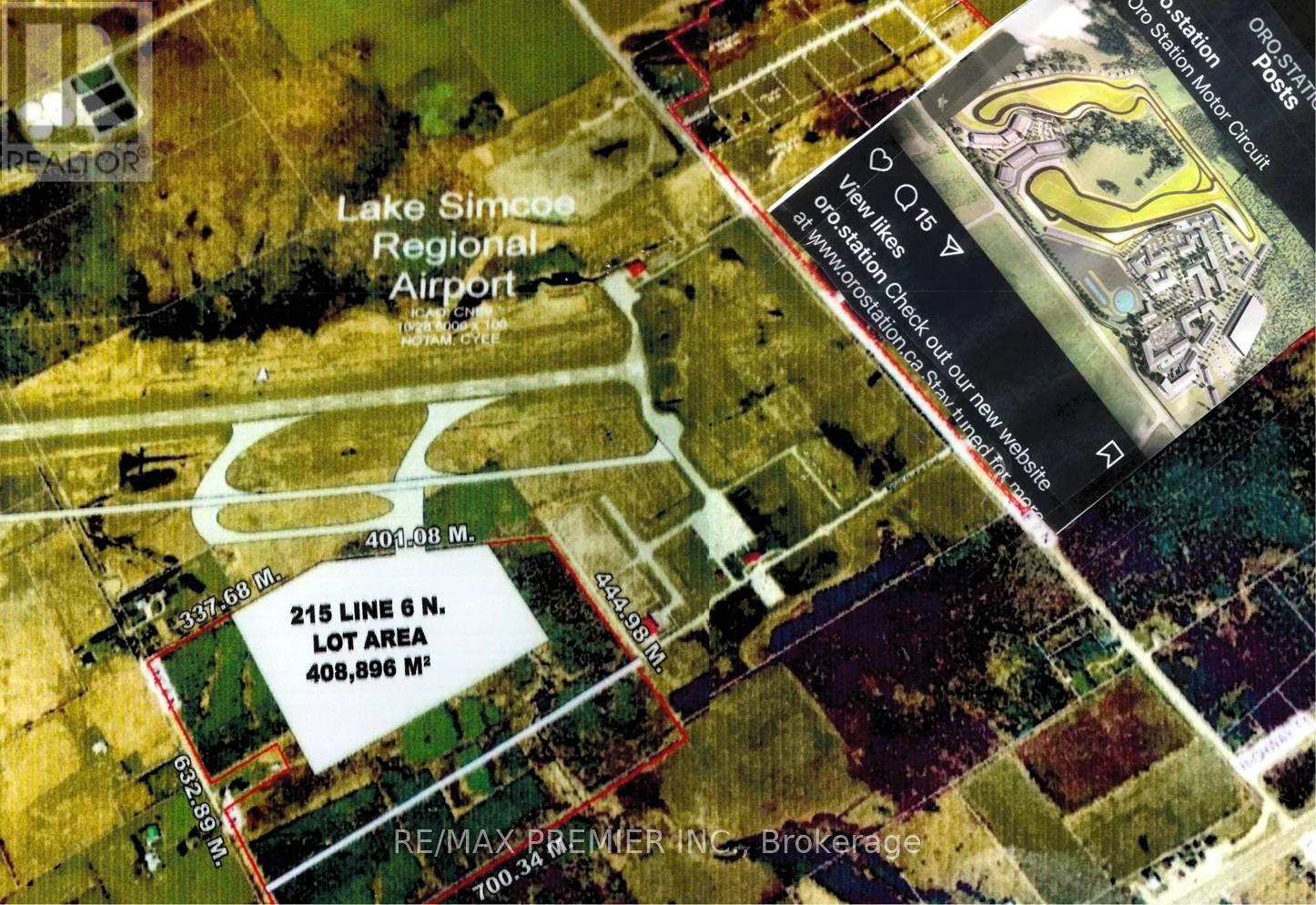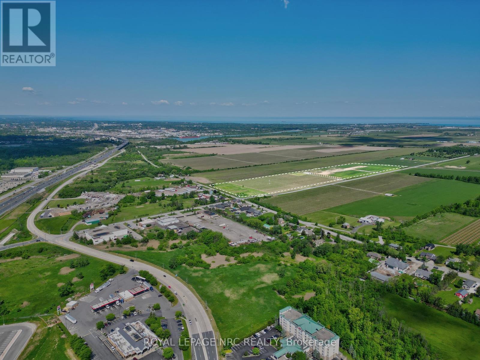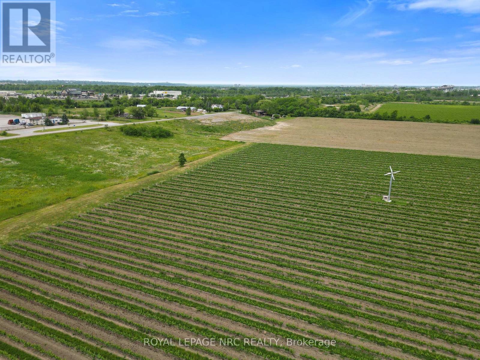2991 Sw Marine Drive
Vancouver, British Columbia
Approx. 16,000 SQFT lot on excellent SW marine location! Close to UBC and top ranking public schools such as Kerrisdale Elementary , Point Grey Secondary and Sir Winston Churchill Secondary (French Immersion ),Must See!!House was totally rebuilt in 2023 with city building permit. brand new drainage, 2 bedrooms legal suite in basement with separate entrance. (id:60626)
Luxmore Realty
4316 W 2nd Avenue
Vancouver, British Columbia
Rare opportunity to own this gorgeous residence on a 7,567 SF flat lot in Vancouver Westside´s most prestigious West Point Grey, steps from Jericho Beach, Locarno Beach & Spanish Banks. Exclusive North of 4th location close to Royal Vancouver Yacht Club, golf, parks, recreation, shopping and top ranking schools - West Point Grey Academy, Lord Byng Secondary, Queen Mary Elem, St George´s & UBC. Situated on a quiet tree-lined street, this charming home features over 2,900 SF of spacious interiors, exceptional layout with 6 bedrooms and 3 baths, and private backyard with southern exposure. Multiple huge outdoor spaces throughout the home including 3 decks and 3 balconies. Live in one of the most sought-after neighbourhoods in Vancouver, with easy access to Downtown and UBC. (id:60626)
RE/MAX Select Properties
391 198 Street
Langley, British Columbia
Situated in the esteemed Highpoint Equestrian Estates, this magnificent 7-bedroom, 8-bathroom mansion radiates opulence & exceptional craftsmanship, crafted by Rodell Homes. Enter through the grand foyer & into an expansive open-concept living area designed for entertaining. The gourmet kitchen is equipped with world class appliances, all enhanced by exquisite custom Old World Cabinetry. The main level hosts a luxurious primary suite complete with a spa-like ensuite. The lower level features a games room, private theatre, & a generous wine cellar. The outdoor covered terrace features a fireplace & heaters, for year-round enjoyment. A private putting green is situated on the upper terrace. Noteworthy features include Control4 Smart Home Automation, RV parking, & potential for a car lift. (id:60626)
Angell
2621 166a Street
Surrey, British Columbia
European built with exquisite finishing, Spectacular 1Acre Estate in Grandview Heights. Fully gated & fenced, backing onto mature protected green space. Chef's kitchen has all the bells & whistles with an w/oversized island, loads of cabinetry, a Sub-Zero fridge, commercial-grade Thermador oven. Beautiful high coffered ceilings, extensive crown mouldings, large office w/fireplace & rich mahogany shelving. Luxurious master on main with f/place, formal dining room, elegant living room w/tons of windows & cozy family room. Fully finished basement features huge games room, dance floor, wet bar, sauna, gym, hockey rink & soundproof theatre. Entertainers backyard w/tiered decking, salt water pool w/water slide , newer hot tub .. Golfers! turf putting & chipping green. Must see! (id:60626)
Homeland Realty
3560 Highland Boulevard
North Vancouver, British Columbia
Discover unmatched luxury in this exceptional trophy home, crafted for those who value sophistication and style. Set in the heart of Edgemont, it radiates designer flair and timeless elegance. The open-concept layout flows effortlessly into a gourmet kitchen, outfitted with premium stainless steel appliances and a full spice kitchen-an absolute dream for culinary enthusiasts. Entertainment and relaxation are elevated with a private sauna, home theatre, and a stylish wet bar, making gatherings unforgettable. Comfort comes standard with features like air conditioning, while a legal suite adds flexibility for extended family or rental income. This is more than a home-it´s the Edgemont lifestyle, redefined. Best school catchment: K - 7 Highlands Elementary; 8 - 12 Handsworth Secondary. Open house Nov 02 (Sun) 2-4 pm. (id:60626)
Luxmore Realty
1850 Mathers Avenue
West Vancouver, British Columbia
Traditional elegance meets modern comfort in this grand estate known as Keenleyside House. A sweeping circular driveway leads you to this gracious residence.Inside, you'll find spacious living and family rooms, along with an impressive chef´s kitchen.The grand two-storey foyer, with its elegant staircase, leads to four generous bedrooms. The glamorous primary suite boasts a Juliet balcony with a peek-a-boo ocean view and a spa-like ensuite. The house is surrounded by beautifully landscaped gardens showcasing everything from roses, camellias to autumn maples.The west-facing backyard is a serene oasis, featuring an outdoor pool, hot tub, and a cabana. A charming bridge crosses a tranquil stream, adding to the property's unique appeal.The gated home offers exceptional privacy throughout. (id:60626)
Sutton Group-West Coast Realty
Lehomes Realty Premier
1346 Whitby Road
West Vancouver, British Columbia
A Rare Gem in highly coveted Chartwell neighborhood. This property is on a quiet cul-de-sac and perfect to enjoy today, while you design and build the custom estate of your dreams. Well maintained 3,500 sqfliving space offer 5 beds and 4 baths on 12,500 sqflot. From sunrise to sunset, soak in sweeping panoramic views that stretch across English Bay, Lions Gate Bridge, and Stanley Park. The serene garden setting offers both beauty and privacy, creating a truly tranquil retreat. Just steps away, you'll find top-ranked Chartwell Elementary and Sentinel Secondary, as well as the exclusive Hollyburn Country Club - making this location as convenient as it is prestigious. Whitby Road has transformed into a showcase of world-class luxury residences in West Vancouver's most desirable community. (id:60626)
Royal Pacific Lions Gate Realty Ltd.
6616 Wiltshire Street
Vancouver, British Columbia
Elegant Custom in Prestigious South Granville luxurious four-level custom-built home on the high side of a quiet, tree-lined street. This elegant residence offers 6 bedrooms and 7 baths, showcasing exceptional quality, timeless design, and meticulous craftsmanship. Features include a grand foyer with soaring ceilings, walnut hardwood floors, extensive granite and marble finishes, a gourmet kitchen with Sub-Zero and Wolf appliances, and custom maple cabinetry. Enjoy a deluxe home theatre, wet bar,A/C,HRV, and surround sound system. The secure, beautifully landscaped yard with a private gate provides the perfect space for living and entertaining. Close to Maple Grove Elementary and Magee Secondary, this is a rare opportunity to own a refined home in Vancouver´s most prestigious neighborhood! (id:60626)
Lehomes Realty Premier
164 Owen Boulevard
Toronto, Ontario
Welcome to this exceptional residence in the prestigious St. Andrew-Windfields community, nestled on a quiet, tree-lined street surrounded by luxury homes. Boasting approximately 4,600 sq. ft. above grade, this stately home features 10 ft ceilings on the main floor, grand principal rooms, and a soaring cathedral foyer. The panelled main-floor library and chef-inspired kitchen with granite centre island and breakfast area offer both elegance and functionality.Refined details such as vaulted ceilings, rich architectural finishes, and bright, open spaces enhance everyday living. The expansive primary suite boasts his-and-hers walk-in closets and a luxurious 6-piece ensuite. The walk-out lower level is ideal for entertaining, offering multiple recreation zones, a wet bar, a nanny/in-law suite, and direct access to a lush, park-like backyard with a rare 190 ft depth.Located in one of Toronto's most sought-after school districts - York Mills Collegiate Institute, Owen Public School, and St. Andrew's Middle School - this home is perfect for families seeking luxury, comfort, and top-tier education. (id:60626)
Homelife Golconda Realty Inc.
39 Patricia Drive E
King, Ontario
Stunning Executive Home On A 100 Feet Wide Lot. ***8000 Sq Ft Living Space*** This Palatial Mansion Is Large/Elegant And Warm At The Same Time. Located in King City most desired area. Breathtaking Kitchen with Natural Wood and Stone . The Coffered ceilings with LED Rope Lights , Wood Panel Masterpiece Staircase is Pure Elegance and Luxury . The Large Principal Rooms. It Is Constructed With The Finest Materials Entrance Door crafted from finest European Wood . Wine Cellar And Theatre Room With Laundry Rooms On 2nd And Lower Level. Huge backyard will allow for future dream garden project. (id:60626)
Forest Hill Real Estate Inc.
1420 W 53rd Avenue
Vancouver, British Columbia
Nestled in prestigious South Granville, this 4,375 square ft smart home features three ensuite bedrooms, a master suite, and a spa-like bathroom. The main level houses elegant living spaces, a potential piano room, and a gourmet kitchen with a chef's annex. The basement is an entertainment hub with a home theatre, karaoke, gym, sauna and steam room, complemented by two guest rooms. Outside, a private garden with a waterfall and a four-car garage enhances the luxury. (id:60626)
RE/MAX Crest Realty
69 Snively Street
Richmond Hill, Ontario
Southern facing rear grounds backing to City owned property with front yard facing toward natural pond creates scenic natural views from every angle! Rear grounds curated for seamless indoor and outdoor living with ease, boasting Armour rock, concrete slab walkway, upper & lower entertainment areas, access to main level plus lower level, and space for a pool & cabana should your heart desire. Designed to blend classic chateaux of Bordeaux elegance and modern architecture. Floor to ceiling tile mosaics, flat and fluted floor to ceiling paneled walls with LED channel lighting and window walls ushering natural light into your living space. Comfort and sophistication intertwine with open concept living, sensor-activated cabinets, in-fridge cameras, butler's pantry, HiFi speaker system with high-fidelity music at your command and customized architectural light fixtures. Two dedicated office spaces for the modern family. Two laundry rooms. Primary bedroom resort like retreat presents a ensuite bath overlooking ravine with glass enclosed shower. All 2nd floor baths w/ heated floors. Lower level with impressive wet bar area for entertainment, 7.2 THX certified sound system to your soundproofed theater turns movie night into an experience, professionally designed dry sauna, exercise room plus additional sleeping quarters. Triple car garage with soaring ceilings provide clearance for a lift if needed. Commercial grade WiFi access point to each floor & backyard, built-in home automation control stations to control security, appliances etc. spray foam insulated basement, rough-in for dual functional solar system to support electricity generation & off-peak energy storage, centralized humidifier and dehumidifier, EV charger rough-in, & eco-conscious grass pavers. Striking distance from great golf courses, amenities of Richmond Hill, Aurora, Newmarket, King City and Stouffville. Short drive to SAC, SAS, HTS, Picking College, CDS, and Villanova College. (id:60626)
Keller Williams Empowered Realty
1601 Pritchard Drive
West Kelowna, British Columbia
Live your Okanagan Lakefront dream with 128' of flat pristine beachfront on nearly .5 of an acre. Enjoy your licensed dock with 2 lifts, a boathouse for lake toys, and a lush irrigated yard with maple,pine,fruit trees, and beautiful flowers. The Chef's kitchen offers a Thermador fridge, Induction cooktop, wine fridge, and inspiring lake views, perfect for entertaining, or quiet mornings. The main floor boasts Inside,bamboo flooring,large windows, and a seamless flow between laundry room, recently renovated bedroom and bathroom, den with elegant wainscotting, sunken living room and dining area. A European sauna upstairs offers you your own private spa, while the Primary bedroom is a perfect sanctuary with stunning lake views, an ensuite that makes one feel spoiled, and large patio deck so one can capture the lake and mountain views. A newer furnace(2022),and AC ensure year round comfort. An oversized 2-auto garage with workspace area, and plenty of driveway parking for guests. From morning paddles to sunset gathering ,embrace lakeside living at its finest on Lake Okanagan. (id:60626)
Stilhavn Real Estate Services
Vantage West Realty Inc.
4920 Chute Lake Road
Kelowna, British Columbia
Private estate home set on 2.05 acres and perfectly positioned to capture the stunning lake, city and vineyard views. Enjoy an expansive flagstone patio with a spectacular negative edge saltwater infinity pool that creates a resort-like setting with room to lounge, entertain and take in the breathtaking views. Gated entry leads to heated triple garage & single garage plus RV garage. Upon entering the home you’ll notice walls of glass showcase views of the pool, lake and beyond. Soaring ceiling height w/floor to ceiling windows & sliding wall system create a seamless extension to the outdoors with the open concept great room, dining & kitchen. Kitchen features oversized granite island, professional appliances, custom fixtures & cabinetry. Generous sized lake view primary bedroom framed in windows w/ linear gas fireplace & full ensuite with frameless glass shower, his/her sinks and soaker tub. Contemporary style home is over 5500 square feet with 4 bedrooms & 6 baths. Lower level boasts wine room, media room and games room. New pool, patio, pergola & outdoor living space completed in the summer 2015. The home blends exterior with interior living superbly. Located a short stroll to adjacent Summerhill Winery and minutes to the lake, hiking, dining, boutiques and schools. (id:60626)
Unison Jane Hoffman Realty
14 Forest Avenue Street S
Hamilton, Ontario
Well-maintained mixed-use property at Forest Avenue & James Street South with 25 total units, including 23 residential apartments and 2 commercial units. Residential mix: 1 bachelor, 18 one-bedrooms, and 4 two-bedrooms. Tenants benefit from 6 on-site parking spaces and 6 laundry units. Modern suites renovated in the past 5 years with individual temperature controls, secured entry, and on-site laundry. Located steps from St. Joseph’s Hospital, GO Transit, parks, shopping, and dining. Strong walkability and excellent transit access make this a sought-after investment in a high-demand rental corridor. (id:60626)
Real Broker Ontario Ltd.
2814 W 3rd Avenue
Vancouver, British Columbia
Turnkey investment (property+business) opportunity in Vancouver's coveted Kitsilano! "Alma Beach Suites" is a beautifully restored 1912 character home featuring 7 fully furnished rental suites: 2 x 2-bed, 2 x 1-bed, 1 x 3-bed, and 2 studio. This profitable business boasts a stellar reputation, high cash flow, and an impressive 5% cap rate-rare for Vancouver. Located just two blocks from the ocean and steps from Kits Beach, West 4th dining, shopping, and transit. Includes 4 parking stalls and modern amenities like fully equipped kitchens and shared laundry. Offered as a combined property and business sale, this is a rare chance to own a thriving income-generating gem! (id:60626)
Rennie & Associates Realty Ltd.
Prompton Real Estate Services Inc.
1084 Ridgewood Drive
Halifax, Nova Scotia
Overlooking the North West Arm, this fabulous 4+ bedroom, 3 bath home boasting almost 3000 sq ft of luxury. At the approximately 65 feet of waters edge you will find a wharf & dock for parking your personal watercraft at. Relax on the dock or take the pathway up to the house and enjoy the great outdoors from one of the large decks, one being covered. Lots of parking available! Inside you will find hardwood flooring, an abundance of windows to allow in the natural light and an open concept main level. This level boasts the living room, dining room, kitchen with breakfast bar and center island and along the windows are fabulous areas to sit and enjoy the sunshine and water views. The primary suite is located on this level as well as a convenient office/den and 3 piece bath. The lower level features several flex rooms which can easily be adapted to your particular family needs whether they are bedrooms, hobby rooms, media room, etc. Currently set up as 4 bedrooms, 2 baths, laundry and storage the lower level boasts 2 walkouts. Be sure to view the Virtual Tour ! (id:60626)
Royal LePage Atlantic
14 Forest Avenue Street S
Hamilton, Ontario
Well-maintained mixed-use property at Forest Avenue & James Street South with 25 total units, including 23 residential apartments and 2 commercial units. Residential mix: 1 bachelor, 18 one-bedrooms, and 4 two-bedrooms. Tenants benefit from 6 on-site parking spaces and 6 laundry units. Modern suites renovated in the past 5 years with individual temperature controls, secured entry, and on-site laundry. Located steps from St. Josephs Hospital, GO Transit, parks, shopping, and dining. Strong walkability and excellent transit access make this a sought-after investment in a high-demand rental corridor. (id:60626)
Real Broker Ontario Ltd.
6252 Bishop Way
Whistler, British Columbia
Walk to the mountains, the Village, and everything Whistler has to offer from this handcrafted Western Red Cedar chalet, tucked on a private road in prestigious Whistler Cay Heights. Built by a master log home builder, this timeless home features soaring vaulted ceilings, rich wood detailing, and stunning front-row views of Blackcomb and Rainbow Mountains. Step out your backyard gate into the heart of Whistler Village. Enjoy a double garage for all your gear and a spacious above-ground suite offering strong rental income potential. Located across from the Village and next to the Whistler Golf Course, with direct Valley Trail access to lakes, beaches, and bike paths-this is mountain living at its best. (id:60626)
RE/MAX Sea To Sky Real Estate
6488 Wiltshire Street
Vancouver, British Columbia
Elementary school: K - 7 Maple Grove Elementary. Secondary school: 8 - 12 Magee Secondary. French Immersion - Secondary: 8 - 12 Sir Winston Churchill Secondary. (id:60626)
Luxmore Realty
1900 Concession 4 Road
Uxbridge, Ontario
A truly exceptional luxury estate set on 50 acres of rolling hills, serene fields, and breathtaking landscapes. Nestled at the borders of Stouffville, Uxbridge, and Pickering, this property offers a rare combination of tranquility and privacy while remaining close to local amenities. A long winding driveway provides a sense of seclusion while guiding you through picturesque views to the home. The light filled open living area boasts 12 foot ceilings, exposed beams, and an antique style brick fireplace. Wall to wall windows frame panoramic west facing views of the countryside. The chef inspired kitchen combines high end appliances with European style touches and a generous island, perfect for casual dining or entertaining. An expansive deck with glass railings extends the living space outdoors, offering sweeping views of the rolling hills and, in the distance, the Toronto skyline. The luxurious primary suite features a walk in closet, built in wardrobe, and a five piece ensuite. Large windows and a walk out to the east lawn bring in the morning sun, creating a serene retreat. Three additional bedrooms and a contemporary five piece ensuite provide comfort for family and guests. The walk out basement includes a recreation area, two offices, a full bath, and a large bedroom currently used as a sewing room, all with stunning west facing vistas. Outdoors, six acres of maple bush, a seasonal pond, and a charming barn with original paddocks and vintage nameplates add character and potential. An oversized garage accommodates three large trucks and includes hydro and roughed in heated floors. Additional amenities include an inground pool, hot tub, and beautifully landscaped gardens. The home has received extensive updates, including plumbing, electrical systems, HVAC, roof, and spray foam insulation, along with energy efficient geothermal heating and in floor heating for comfort and low operating costs. To truly appreciate its beauty, you must come see it! (id:60626)
RE/MAX All-Stars Realty Inc.
P.lt 19 6 Line N
Oro-Medonte, Ontario
Unbelievable Opportunity to Buy 90.32 Acres of Prime Land in Key Location. In An Established Area Of Private Residences And Backs Onto The Lake Simcoe Regional Airport Which Has Expanded In Size While Providing Full Customs & Immigration, The New Oro Station Motor Circuit/Motorsports/Automotive Business Park And Burl's Creek Event Grounds For Major Concerts Are Just Minutes Away. Line 6 N Merges Onto Highway 11 South For Easy Highway Access. Short Drives To Barrie, Orillia And All Amenities. (id:60626)
RE/MAX Premier Inc.
N/a Queenston Road E Road
Niagara-On-The-Lake, Ontario
ATTENTION INVESTORS! Agricultural land with a portion planted to vineyards, yet features MUNICIPAL SERVICES available along the property's Queenston Road, URBAN BOUNDARY, frontage. Here is YOUR land banking opportunity within Niagara-on-the-Lake! The location of this site enjoys a steady volume of vehicular traffic along its easterly Airport Road frontage which also forms part of the Town's Wine Route. Airport Road links with Glendale Avenue / Q.E.W. via the new "Diamond" on/off ramp interchange. Q.E.W. traffic linking to the Canada / U.S. border, as well as, from Hamilton, the GTA and beyond. Capitalize on the location of this property with its proximity to anchor business destinations such as The Outlets Shopping Mall, various Hotels, the Gateway Food Court, fueling stations, Niagara College and a proposed high density residential tower development. With this in mind, this parcel, can offer a prime location for your Agri-Tourism venture. This large acreage Destinatino Point can be seen from the top of the descending eastbound Garden City Skyway. Your site plan approved Agri-Tourism development will enjoy "first traffic on" the wine route and "last traffic off" the wine route, from Airport Road to the Q.E.W. Imagine your new agri-business venture along with a potential food related feature similar to other popular wineries, either to begin OR end your stay in beautiful Niagara-on-the-Lake. (id:60626)
Royal LePage NRC Realty
N/a Queenston Road E Road
Niagara-On-The-Lake, Ontario
PRIME AGRICULTURAL LAND! 44.65 acres with a portion of the land planted to a well maintained vineyard. This site also features MUNICIPAL SERVICES available along the property's Queenston Road, URBAN BOUNDARY, frontage. Here is YOUR land banking opportunity within Niagara-on-the-Lake! The location of this site enjoys a steady volume of vehicular traffic along its easterly Airport Road frontage which also forms part of the Town's Wine Route. Airport Road links with Glendale Avenue / Q.E.W. via the new "Diamond" on/off ramp interchange. Q.E.W. traffic linking to the Canada / U.S. border, as well as, from Hamilton, the GTA and beyond. Capitalize on the location of this property with its proximity to anchor business destinations such as The Outlets Shopping Mall, various Hotels, the Gateway Food Court, fueling stations, Niagara College and a proposed high density residential tower development. With this in mind, this parcel, can offer a prime location for your Agri-Tourism venture. This large acreage Destination Point can be seen from the top of the descending eastbound Garden City Skyway. Your site plan approved Agri-Tourism development will enjoy "first traffic on" the wine route and "last traffic off" the wine route, from Airport Road to the Q.E.W. Imagine your new agri-business venture along with a potential food related feature similar to other popular wineries, either to begin OR end your stay in beautiful Niagara-on-the-Lake. (id:60626)
Royal LePage NRC Realty

