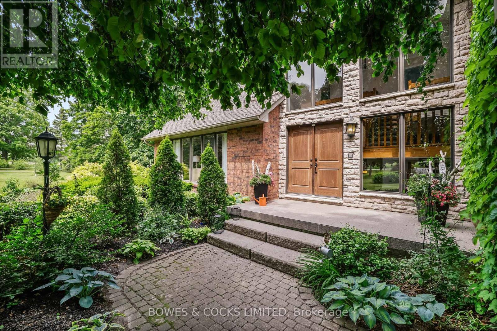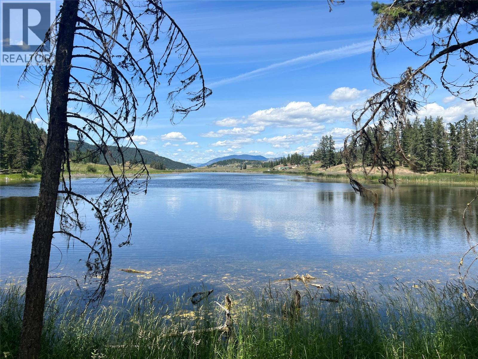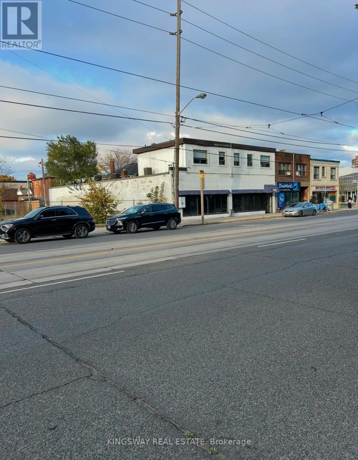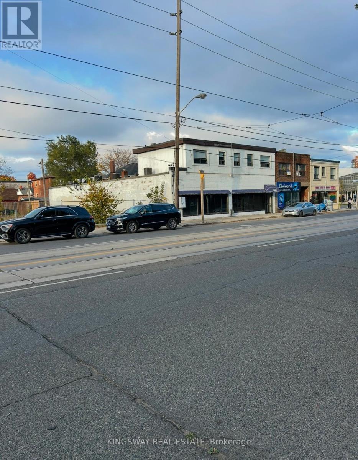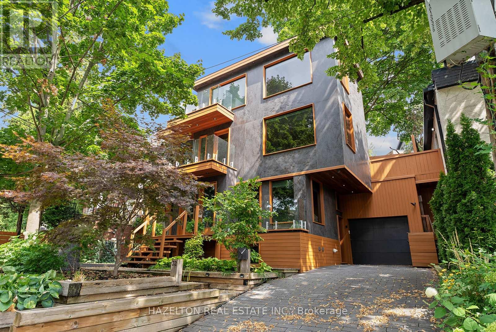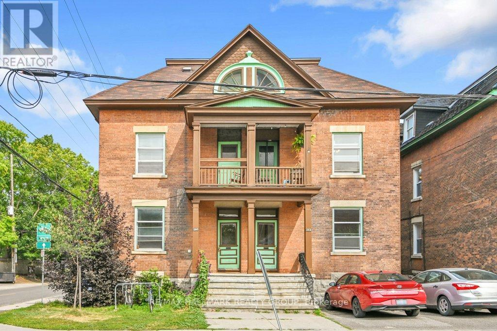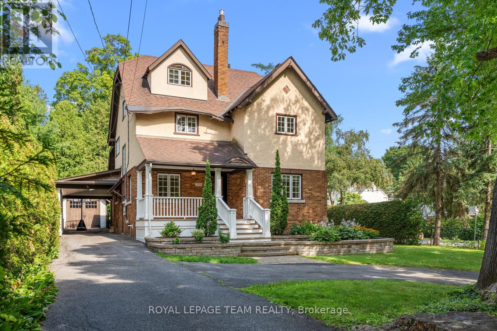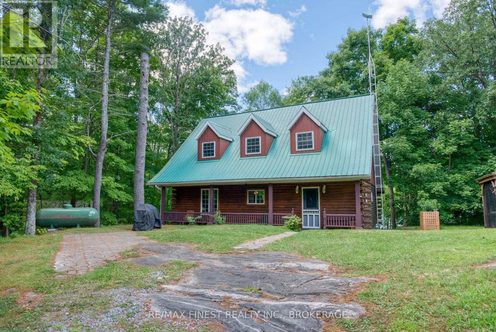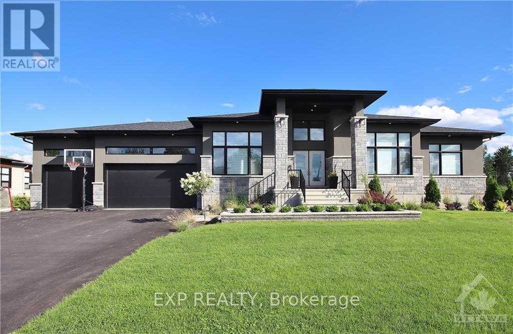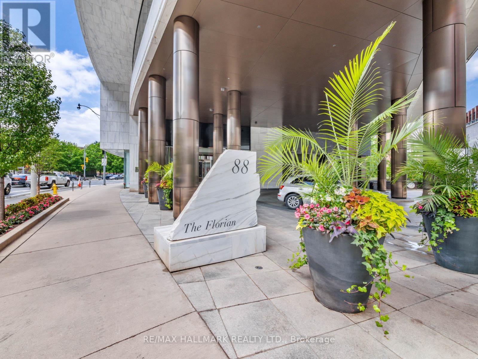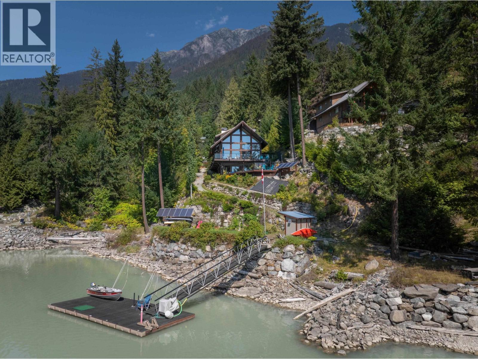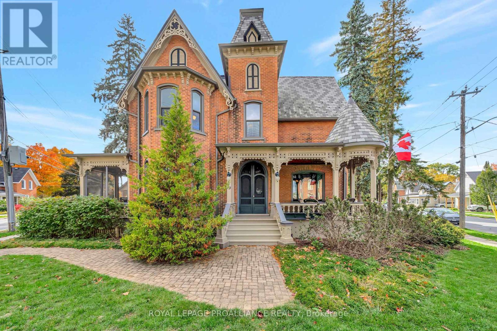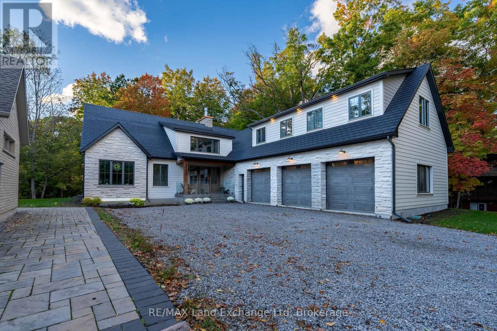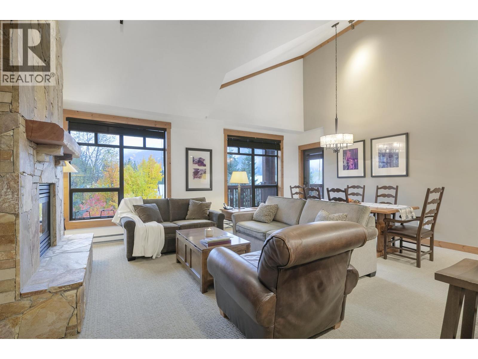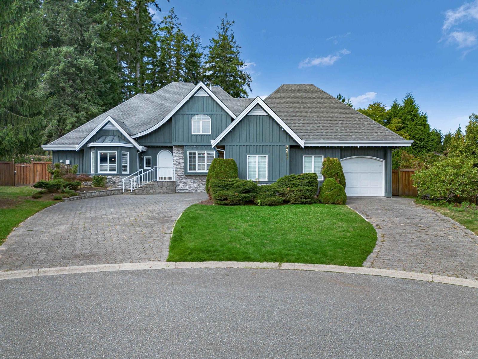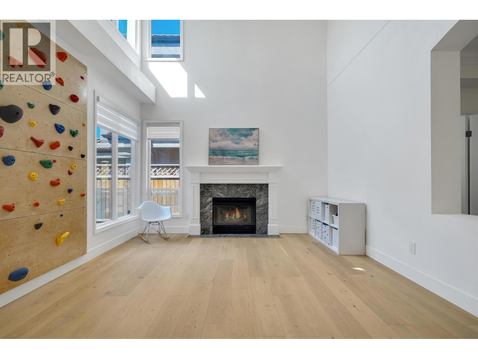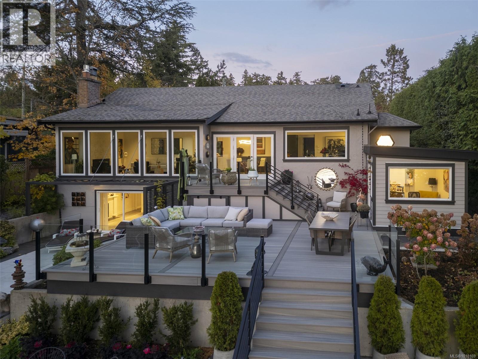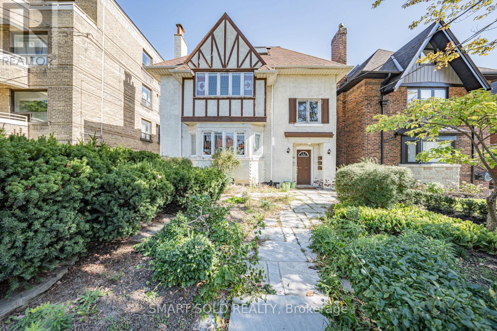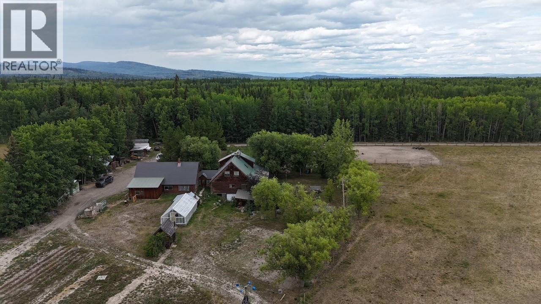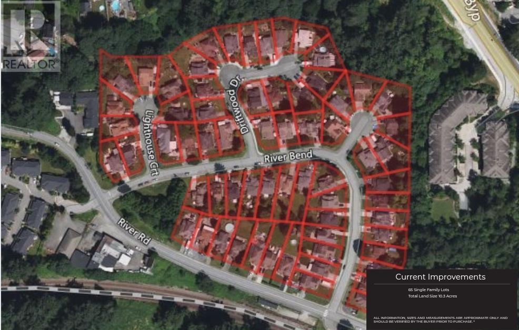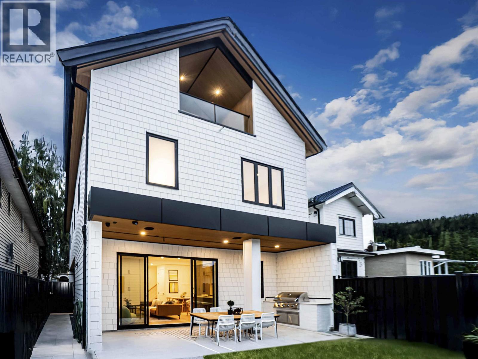3255 Pollard Road
Clarington, Ontario
Welcome to your dream estate a rare and stunning 10-acre retreat nestled in the heart of Clarington, backing onto the peaceful Wilmot Creek. This exceptional property offers the perfect blend of luxury, nature, and privacy, making it a true oasis. The grounds feature three serene ponds, one of which is fully stocked with fish, a ready to go vegetable garden, beautifully landscaped perennial beds, and an in-ground heated saltwater pool and hot tub for ultimate relaxation. The property is adorned with a variety of unique and mature trees, including pear, multiple apple varieties, medlar, peach, sour cherry and even a mulberry tree. A charming barn sits at the back of the property, fully equipped with hydro and water, horse stalls, a fenced bird enclosure, and 4-acres of invisible fence, ideal for hobby farming or equestrian use. The custom-built Halminen home features 2x6 construction, three fireplaces (two gas, one wood), an indoor sauna, and an elegant black walnut and butternut custom bar. Exquisite details are found throughout, including a stunning walk-in closet in the primary suite with custom shelving and shoe racks, multiple custom built fireplaces and a freshly renovated kitchen. Skylights in both the main home and the secondary carriage house, offer an abundance of light and life to an already lively home. The carriage house offers a deep 2-car garage or workshop and an upper-level living space perfect for hosting guests, a private studio, or an epic games room. Brimming with charm and character, this versatile bonus space features a bright conservatory, a dedicated winemaking room, a stylish 3-piece bathroom, and a stunning spiral staircase offering endless possibilities for how you'll enjoy every inch. Whether you're entertaining, relaxing, or exploring new opportunities such as revitalizing the vineyard at the far end of the property, this home supports every lifestyle. Quiet, private, and surrounded by nature this is more than a home; it's a lifestyle. (id:60626)
Bowes & Cocks Limited
2448/2370b Barnhartvale Road
Kamloops, British Columbia
Productive and beautiful 194-acre ranch in the scenic Barnhartvale valley. Approximately 75 acres of irrigated hay fields/pasture & private lake on three titles. Three residences on ranch include two 3-bdrm homes & a 3-bdrm mobile home which can each be rented out for $3,000/month or more. The property has excellent water rights (105 acre/ft) and sole use of irrigation lake for irrigation all summer & includes filling rights from Monte Creek for storage capacity. Also a 3200-acre 67-head grazing license on Duck Hill; range rights are not shared. Outbuildings include a 1200 sq ft Quonset Shop, chicken coop & horse shelter. New well house with excellent domestic water installed in 2020 & new pumphouse installed for livestock water in 2019. Electrical upgrades to home & outbuildings in 2018. Fencing upgrades in 2018 with some electrical fencing along perimeter. Properties have been operated organically & located just 25 minutes from Kamloops on excellent paved roads. Operate a ranch while using rental income to cover expenses in this convenient and hard-to-find farm surrounded by Crown land. (id:60626)
Exp Realty (Kamloops)
3140 Lake Shore Boulevard W
Toronto, Ontario
Incredible opportunity to own a freestanding mixed-use building with 50 ft frontage at Lake Shore Blvd and Kipling, positioned in one of Toronto's fastest-growing high-density corridors. Offering exceptional visibility, strong foot traffic, and income potential from both residential and commercial components, this property is ideal for end-users, investors, or developers.Solid block-and-brick construction totaling approx. 5,400 sq ft above grade plus 1,500 sq ft basement (not included in total) on a lot with CR3 zoning allowing a wide range of uses. The 2-bedroom apartment on the second floor (approx. 1,200 sq ft) features a massive 3,100 sq ft terrace with future build-out potential, while the main floor offers bright open commercial space with rear laneway access and a drive-in door for retail, showroom, or service-based uses.Located across from Humber College, the site benefits from constant exposure to students, residents, and growing density throughout the Lake Shore corridor. Excellent transit access, nearby streetcar service, and parking and TTC access on both sides of the street add convenience and visibility.Seller is open to offering a Vendor Take-Back (VTB) mortgage, providing flexibility for qualified purchasers. Adjacent lots may also be available, allowing potential assembly and up to 200 ft frontage for larger-scale redevelopment. (id:60626)
Kingsway Real Estate
3140 Lake Shore Boulevard W
Toronto, Ontario
Incredible opportunity to own a freestanding mixed-use building with 50 ft frontage at Lake Shore Blvd and Kipling, positioned in one of Toronto's fastest-growing high-density corridors. Offering exceptional visibility, strong foot traffic, and income potential from both residential and commercial components, this property is ideal for end-users, investors, or developers.Solid block-and-brick construction totaling approx. 5,400 sq ft above grade plus 1,500 sq ft basement (not included in total) on a lot with CR3 zoning allowing a wide range of uses. The 2-bedroom apartment on the second floor (approx. 1,200 sq ft) features a massive 3,100 sq ft terrace with future build-out potential, while the main floor offers bright open commercial space with rear laneway access and a drive-in door for retail, showroom, or service-based uses.Located across from Humber College, the site benefits from constant exposure to students, residents, and growing density throughout the Lake Shore corridor. Excellent transit access, nearby streetcar service, and parking and TTC access on both sides of the street add convenience and visibility.Seller is open to offering a Vendor Take-Back (VTB) mortgage, providing flexibility for qualified purchasers. Adjacent lots may also be available, allowing potential assembly and up to 200 ft frontage for larger-scale redevelopment. (id:60626)
Kingsway Real Estate
32 Regal Road
Toronto, Ontario
Located in Torontos sought-after Regal Heights neighbourhood, this rare duplex offers a modern sanctuary where architecture and nature meet in perfect harmony. Nestled among mature trees and framed by curated landscaping, it provides a private retreat unlike any other in the city. The exterior is finished with unique porcelain tile, while the balconies are enclosed by sleek glass railings, and the floors throughout are crafted from exotic tiger wood. Warm wood accents soften sleek contemporary lines, grounding the design in natural beauty .Each unit has its own unique character. The upper suite welcomes you with abundant natural light, floor-to-ceiling windows, and dual skylights. Its open-concept layout captures serene treetop views from every room. The primary suite is a tranquil retreat with spa-inspired finishes, six private walkouts, and an unfinished rooftop terrace awaiting your personal touch.The main-floor suite features 2 bedrooms, newly updated kitchen with brand-new appliances and a private balcony, perfect for enjoying morning coffee.The basement includes its own suite, offering even more flexibility with a separate entrance, kitchenette, high ceilings, and natural light, making it ideal as an in-law suite or a third income-generating unit. A turnkey property offering charm, flexibility, and prime location, it is ideal for multi-generational living or rental income with lasting value. Perfectly situated steps from cafés, restaurants, and shops, with easy access to the Annex, Corso Italia, Ossington, parks, schools, and community amenities. The sellers do not represent or warrant retrofit compliance with respect to the multiple residential units. (id:60626)
Hazelton Real Estate Inc.
587-589 Rothesay Avenue
Saint John, New Brunswick
QUALITY Investment Package - TURN KEY OPPORTUNITY - Consisting of 4 buildings with ample parking - THIS PROPERTY DOES NOT FLOOD. BUILDING A - Built in 2009 - Currently Office Space. BUILDING B - Built in 2004 - Main LVL - Currently Mixed Office Space, Warehouse, Garage Bays + Large Flexible 2 BEDROOM/OFFICE Unit (Vacant). Building B - Top Floor - Reception Area & Studio Space. BUILDING C - 6 UNIT Residential Apartment Building - Redone in 2018. BUILDING D - Storage Use for Residential Tenants. Extensive work was done to build this land up to prevent flooding. BUILDING A, B & C are leased & each building is in excellent condition inside & out. Commercial Tenants are long term tenants. Invest here without the headache - everything is done - call today. Financials & Additional Photo's are available upon request & signed NDA. Showings to be scheduled around businesses operating hours. (id:60626)
RE/MAX Professionals
255 Fifth Avenue
Ottawa, Ontario
TURNKEY FOURPLEX + 5% CAP RATE + COVETED LOCATION in the heart of The Glebe with it's vibrant lifestyle and unbeatable walkability ~ shops, restaurants, pubs, music venues, bakeries, coffee shops, top-tier schools ~ green space including pathways along the Rideau Canal and several parks including Brown's Inlet Park (with 2 beautiful ponds that flow into the Rideau Canal) and Lansdowne Park, where you can enjoy sports events, concerts, restaurants & community spaces. Easy access to Carleton University, Dows Lake and downtown. PROFITABLE ADDITION to any real estate investment portfolio with steady income and superior LONG-TERM GROWTH POTENTIAL with it's ideal location and easy rentability. Strong demand and FULLY RENTED at market rental rates. Blend of modern conveniences and historic charm make this an ideal owner-occupied property. Great curb appeal with it's all-brick exterior and spacious covered balconies. FOUR UNITS each with 2 storeys, hardwood floors and in-unit laundry ~ 2- 5 bedrooms units and 2- 4 bedroom units. Garage and driveway parking further add to rentability. Visit our 360 tour under attached link "Unbranded Virtual Tour". Do not miss this opportunity to own an excellent investment opportunity in one of Ottawa's top rental markets. Call today for a private viewing and for financials. This is THE ONE! (id:60626)
RE/MAX Hallmark Realty Group
308 Manor Avenue
Ottawa, Ontario
At the corner of Park and Manor in prestigious Rockcliffe Park, this exceptional home fuses modern comforts with timeless elegance. Sitting proudly on a coveted corner lot, manicured hedges, mature trees, and Tudor Revival charm create a striking first impression. A circular drive, side carport, and understated landscaping set the stage for refined living. Inside, heritage details shine plaster cove ceilings, tall baseboards, and oak staircases blend with thoughtful updates. A main-floor den offers quiet productivity; the formal living room impresses with a granite-clad gas fireplace and custom cherry cabinetry. The open kitchen and dining area wow with teal cabinetry, quartz surfaces and coffered ceilings an entertainers dream with access to a covered cedar deck and expansive yard. Upstairs, three generous bedrooms, second-floor laundry, and a stunning primary suite with garden views, vaulted ceilings, and spa-like ensuite deliver luxury and calm. Two charming third-floor bedrooms with a full bath make perfect guest or play spaces. A finished lower level offers flexible recreation space, a gym zone, and a second entrance. Walking distance to top schools and minutes to down town this Rockcliffe gem is ready for family life at its finest. (id:60626)
Royal LePage Team Realty
1841 Fifth Lake Road
Frontenac, Ontario
Ever dreamed of owning your own cottage rental business? Considering a family or friend multi ownership property? 1841 Fifth Lake Rd is briming with possiblities, with a main Log Home property and 11 seasonal cottages this property is sure to delight. It sits on over 21 acres of natural beauty on the shores of Fifth Depot Lake. Currently operating as Pineridge Cottages, this turnkey cottage rental business features a spacious 1,700 sq ft log home with 3 bedrooms and 3 bathrooms, ideal as an owner's residence or central gathering space. The property includes 11 fully equipped cottages nine 2-bedroom and two 3-bedroom units each with water, sewer, electricity, a lake view, and their own fire pit, offering a private yet communal lakeside experience. A large sandy beach provides the perfect spot for swimming, relaxing, or gathering with guests, while a separate boat docking area ensures easy water access. Recreational amenities include kayaks, canoes, paddleboards, and motorboat rentals, enhancing the vacation appeal. This well-maintained property is perfect as an established rental business, a private family compound, or a group purchase for friends seeking a shared retreat. Located just an hour north of Kingston and about two hours west of Ottawa, the property offers peace, privacy, and convenience in one of Ontario's most scenic settings. With strong rental history, excellent guest reviews, and the infrastructure already in place, this is a one-of-a-kind opportunity to own a piece of lakefront paradise with both business potential and personal enjoyment in mind. (id:60626)
RE/MAX Finest Realty Inc.
2315 Kilchurn Terrace
Ottawa, Ontario
Incredibly Popular Bungalow Model to be built by Omega Homes! Tired of looking for homes that are just not to your taste? Here's your chance to build your dream home with your own desired finishes! This Grand 3+2 Bed, 3.5 Bath Home features an Open Concept Kitchen to Great Room, Butlers Pantry as well as Walk-In Pantry, Formal Living Room, Kitchen with Large Eating Area, High-End Finishes and Patio Door to Covered Porch in Backyard with Half Walk-Out. Large Primary Bedroom with HUGE Walk-In Closet and Luxurious 5pc Ensuite. 2 Additional Good Sized Bedrooms and Full Bath on Main. Main Floor Laundry and Mudroom with Inside Entry from Triple Car Garage! Partially Finished Basement Featuring Large Recreation Room, 4th & 5th Bedroom and Full Bath - Perfect for In-Law or Nanny Suite! Large Lot Sitting Approximately 2 Acres. Choose Your Own Finishes! Tarion Warranty. Excellent Track Record! CALL TODAY!!! *Photos are of a Previous Different Model* Expected Occupancy - Fall 2026 (id:60626)
Exp Realty
308 - 88 Davenport Road
Toronto, Ontario
Escape to sophisticated Yorkville living in this sun-drenched corner suite boasting unobstructed city views. A gracious foyer welcomes you into an expansive living/dining area, perfect for entertaining or relaxing bathed in abundant natural light. Retreat to the tranquil primary bedroom with its spa-like ensuite and generous closet space. This exceptional residence also includes a convenient laundry room, two prime adjacent parking spots, and a sizeable locker for all your storage needs. Beyond the suite itself, The Florian elevates your lifestyle with unparalleled service and amenities. A 24-hour concierge is at your service while valet parking ensures effortless arrivals and departures. Maintain an active lifestyle in the well-equipped fitness centre and indoor pool, or unwind with a BBQ in the rooftop garden. Host gatherings with ease in the dedicated party room and catering kitchen. For added convenience, a guest suite is available for visitors, and ample visitor parking is provided onsite. (id:60626)
RE/MAX Hallmark Realty Ltd.
314 Stanley Street
New Westminster, British Columbia
Unlock the potential of this M1-zoned property! Currently featuring a long-time family home, non-conforming and in need of some TLC - that´s been loved by the original owner for over 60 years. The lot carries an OCP Land Designation for RM Residential, offering exciting opportunities for renovation or redevelopment. Whether you´re looking to restore the existing home or invest in future growth, this is a rare find you don´t want to miss. Contact the City for details on the OCP and development process, and reach out for an information package today. (id:60626)
RE/MAX Select Realty
Lot 6 6500 In-Schuck-Ch Forest Service Road
Pemberton, British Columbia
Year-round sunshine and waterfront living come together at this beautifully designed off-grid, passive solar retreat on Lillooet Lake. Built with insulated concrete forms, SIP roofing, and 41 high-performance windows, this three-level cottage blends efficiency with comfort, offering six bedrooms and five bathrooms including a private walkout basement suite with its own separate entry. A modern solar system with new 2023 batteries, backup generator, propane and wood heating, and BC Hydro-ready infrastructure make it as reliable as it is sustainable. Outdoor living is unmatched with a private dock and gangway (rebuilt 2023), fire-resistant Trex decks, and a radiant, solar-heated pool overlooking the lake. Set on one acre with irrigated gardens and space for recreation, the property also includes garage, storage, and optional recreational equipment. Move-in ready with appliances and furnishings included, this rare offering is perfect for those seeking privacy, recreation, and sustainable waterfront living. (id:60626)
Whistler Real Estate Company Limited
79 West Mary Street
Prince Edward County, Ontario
Welcome to 79 West Mary Street, an extraordinary Queen Anne Victorian Masterpiece in the heart of Picton. It was built in 1883 by Picton's first hardware store owner. This is a Victorian story of historical heritage and modern convenience. Notice the high multi pitched roof, turret, intricate brick work, multiple porches and ornate trim. Step inside the cranberry etched glass doors into the grand foyer and experience the classic centre-hall plan featuring 3 bedrooms and 3.5 bathrooms. This historical home boasts original woodwork and hardware, gleaming hardwood floors, a graceful cherry staircase, and an ornate tin ceiling - just a few of the exquisite details of this home's enduring beauty. A large 2 - storey coach house compliments the property offering flexible space for future possibilities. The house is situated on an irregular shaped lot giving privacy and is landscaped with perennials, raised garden beds and mature trees. Perfectly located in the heart of downtown Picton, you'll enjoy easy access to top-tier dining, boutique shopping, and vibrant local culture. The town is home to The Royal Hotel-recently awarded a Michelin Key-and is thriving with new energy, including the rebuild of the local hospital. A rare opportunity to own one of Picton's most admired historic homes. (id:60626)
Royal LePage Proalliance Realty
Royal LePage Signature Realty
2220 (#4) Four Mile Creek Road
Niagara-On-The-Lake, Ontario
Welcome home to this gorgeous 5 bedroom, 4 bath, New Build. Tucked away and hidden from the road, situated just 2 minutes from the beaches of Lake Ontario and Historic NOTL. Feels like you're living in a Hallmark movie! 18 ft ceilings welcome you into the front entrance with a floor-to-ceiling custom stone wood-burning fireplace, inviting you in to sit back and relax. A seamless flow from the expansive open concept main living room, kitchen and dining room, accented brilliantly by 6 authentic Niagara barn beams and an abundance of windows all around. Enjoy your morning coffee, looking out toward your own enchanting private forest, as you walk out onto your back patio (with heated floors), through the 12 ft kitchen patio doors. Comfort and elegance are all wrapped up in every detail of over 5500 sq ft of living space in this custom home. The spacious primary bedroom boasts a stunning 6 piece en-suite with shower for two, a bathtub + 2 sinks, a spacious walk-in closet, and 10 ft doors leading to your walk-out patio and private hot tub. In-floor heating throughout every room, basement, front & back porch. 3 Car garage, (with one drive through bay), wired-in for EV hookup. Finely detailed kitchen with stainless steel appliances, customized oak drawers and cabinets with quartz counters leading into a private butler's pantry complete with its own sink, dishwasher & high-quality oven. Main Floor Laundry, office and 2 piece powder room. This home was built with ICF foundation and walls for ideal temperature control. Above garage features 2 bedrooms with a shared 4 piece bathroom, and an open sitting/music room. The lower level with 2100 sq ft, includes a large rec room, 2 bedrooms, a 3 piece bath and the mechanical room. Almost an acre backing on the forest and 4 Mile Creek. The Perfect Location. This is a rare find, in the heart of Niagara wine country. The perfect layout for large family gatherings or a cozy night in with the kids. Completely custom. No detail spared. (id:60626)
RE/MAX Land Exchange Ltd
401 2202 Gondola Way
Whistler, British Columbia
Ski-in/Ski-out from this fully furnished 2-bedroom, 2-bath condo in the coveted First Tracks Lodge. Enjoy two outdoor hot tubs, a pool, steam room, fitness room, bike storage, in-suite laundry, personal ski locker, and a spacious owner´s closet. South-facing with vaulted ceilings (8'-17'2") and panoramic mountain views, the open-concept living, dining, and kitchen areas receive plenty of natural light. Steps from the gondola for year-round adventure. Unlimited personal use with a full rental management program. (id:60626)
Engel & Volkers Whistler
Dexter Realty
2233 134 Street
Surrey, British Columbia
Beautifully crafted 3,717 sq. ft. custom home on a quiet 13,939 sq. ft. cul-de-sac lot in prestigious Chantrell Estates, backing onto Dogwood Park and trails, steps from Elgin Park Secondary. Featuring 4 bedrooms, 4 full bathrooms, and a versatile games room. This residence offers exceptional space and flexibility. The gourmet kitchen boasts granite countertops, solid wood cabinetry, and French doors opening to a sun-filled patio and private backyard. New paint 2025, New roof in 2022. (id:60626)
Lehomes Realty Premier
3240 Westminster Highway
Richmond, British Columbia
Welcome to this exquisitely renovated executive home in Richmond´s prestigious Terra Nova community, celebrated for its safety, top schools, and lifestyle amenities. South-north facing home with a sun-filled south backyard is rare in the neighborhood, featuring dual soaring ceilings in both living and dining rooms for unmatched elegance. It offers 2 new kitchens with custom cabinetry, Blanco sinks, and premium finishes; the main kitchen includes Miele appliances and a 3-door fridge, bathrooms feature Duravit sinks and Kohler/Delta fixtures. Designer touches include engineered hardwood with LED step lighting, Halo lighting, and a statement chandelier. Smart features-Nest, Hikvision security, Viessmann boiler, Tesla charger, and Apple Home locks-add comfort and convenience. (id:60626)
Sutton Group-West Coast Realty
41 Tovey Cres
View Royal, British Columbia
Upscale waterfront oasis! This delightful seaside home has been beautifully renovated & upgraded throughout, offering a bright open-concept design & wonderful views! Located on a private, tree-lined, cul-de-sac, the home offers a peaceful setting with sunny south exposure & access to a sheltered sandy beach. Three bedrooms are located on the main level, & the generous living & dining spaces are highlighted by oversized windows, feature FP & access through double French doors out to the new deck areas. The spacious kitchen includes generous working spaces, upscale appliances, lovely built-ins & custom cabinetry... Downstairs the expansive lower level offers a flexible layout ideal for guests - or as a private self-contained 2 bedroom suite with ocean views & access to a sunny patio. A self-contained studio/office looks out to the ocean, as does the new top-of-the-line seaside sauna. This is a rare & special home with a huge wow factor that must been seen to be truly appreciated! (id:60626)
Sotheby's International Realty Canada
889 Avenue Road
Toronto, Ontario
Location!Location!Location!Great Rental Income! Steady Strong Cash Flow! Perfect For Investor Or End User Looking For Rental Income Supplement. Very Good Location for this beautiful 4412 sqft House. Magnificent Tudor Style Triplex Home In A Very Desireable Toronto District; W/ 2 Fireplaces, Leaded Glass Windows And Wainscoting. Hardwood & Granite Floor On Main Floor; Designer Kitchen On 2nd; Plus Stunning Basement Apartment.The Bathrooms Are Newly Renovated.Explore an Exceptional Detached Legal Three-plex With Finished Basement Apartment Strategically Positioned At One Of Toronto's Most Prestigious Intersections: Avenue Rd and Eglinton. This Rare Find Sits On An Expansive Lot Measuring 40.33x 121.46 Feet, Good Potential For Redevelopment or Continued Rental Income.The First Floor Is A 3 Bedrooms With 2 Bathrooms And 2 Living Rooms Apartment With Separate Entrance Door. The Second Floor Is A 2 Bedrooms With 2 Bathrooms And 2 Living Rooms with Separate Entrance Door, Same Large With First Floor Which Are More Then 1000 Sqft. The 3rd Floor is A Bne Bedroom Apartment With One Bathroom, One Kitchen And One Living room. The Basement Includes 3 bedrooms with 3 Seperate Bathrooms . The Property Is In A Good Condition With Inspection Report. Located Mere Steps From The New Eglinton Crosstown LRT And The Yonge-Eglinton TTC subway, This Prime Investment Property Offers Unparalleled Convenience. Enjoy Easy Access To A Vibrant Array Of Restaurants, Banks, Groceries, And Community Centers, Making It An Ideal Choice for Tenants And Future Residents A Like.Discover The Vibrant Local Scene With Shops And Dining Options Just Footsteps Away, Coupled With Proximity To Top-rated Public And Private Schools. Don't Miss This Opportunity To Capitalize On Both The Location And Potential Of This Property! **EXTRAS** 4 Washers And 4 Dryers. 3 Kitchen Appliances With More Appliances In The Basement. Please Come And See This Beautiful House Which Is Good for Big Family And Rental Potential. (id:60626)
Smart Sold Realty
263 Linsmore Crescent
Toronto, Ontario
Welcome to this fabulous 4+1 bed, 4.5 bath, two-storey home, thoughtfully designed with a unique layout & loaded with high-end finishes throughout, offering style, functionality & smart living. Located in a family-friendly neighborhood just steps from Dieppe Park & within one of the city's most desirable school districts. Step inside to discover gorgeous hardwood floors, wall paneling, complemented with skylights & soaring ceilings. The main flr features a fabulous layout with a spacious foyer, a few steps up, you will find the formal living & dining room offering an inviting space with full wall paneling, b/i bar display, and integrated ceiling speakers. From there, three steps lead down to the show-stopping kitchen & family rm with a massive 4-panel glass door that opens directly to the private backyard. A magazine-worthy kitchen featuring a striking porcelain island, matching porcelain countertops & backsplash, & a top-of-the-line appliances. The family room is equally impressive with a sleek fireplace framed by a full porcelain wall, custom wood wall panels & b/i speakers. A conveniently located powder room completes the main living area. Upstairs, a large skylight fills the hallway with natural light, leading to four bedrooms, two with their own private ensuites, plus an additional 3PC bath. A conveniently located laundry area is tucked into a custom-built closet on this level. The primary bedroom offers three b/i closets, a 5PC ensuite, sound system, and sliding door to a private balcony overlooking the backyard. The lower level offers extra living space featuring high ceilings, garage access, an extra bedroom, a 3PC bath, a combined kitchen/living area, laundry & W/O to the backyard. Step outside to a beautifully landscaped & fully fenced backyard complete with a large deck with glass railing, interlock patio, garden shed, BBQ gas hookup, & an irrigation system. This Masterpiece Checks All The Boxes! (id:60626)
RE/MAX Hallmark Realty Ltd.
16239 Lily Lake Road
Fraser Lake, British Columbia
Stunning log home on 153 acres, with approx. 50 acres in hay production. This incredible property includes a large heated greenhouse, spacious shop, and a second residence-perfect as a rental or mortgage helper. Bonus: it comes with a guiding certificate, opening the door to outdoor tourism or income opportunities. Enjoy the best of country living with income potential, natural beauty, and room to grow. A rare chance to own a versatile, productive, and adventure - ready property. (id:60626)
Fair Realty (Burns Lake)
11729 Lighthouse Court
Maple Ridge, British Columbia
Rare opportunity to develop a waterfront grand community plan in the historic Port Haney of Maple Ridge. This site is just over 10 acres and can be developed in several phases. This site is part of the new Transit Oriented Area Plan. The current TOA states up to 3 FSR & up to 8 storeys. A mix of medium density apartment residential, stacked townhouses & row townhouses. The price of raw land is $320 per sqft. Please contact listing agents for more information & a brochure. (id:60626)
Angell
2 2785 W 21 Avenue
Vancouver, British Columbia
Brand New Back Unit in Arbutus! This beautifully built 4 bed, 4 bath back unit offers 1,795 sq. ft. of high-quality living space in Vancouver West´s prestigious Arbutus neighborhood. Offering privacy and a peaceful setting, this home features hardwood floors, vaulted ceilings in the primary bedroom, and abundant natural light. The open living and dining areas flow into a chef-inspired kitchen with premium Fisher & Paykel appliances and modern finishes. Enjoy outdoor living in the fenced backyard with built-in gas BBQ, patio, and stunning north-facing mountain views-perfect for entertaining or relaxing. Additional features include air conditioning, HRV system, ample storage, and a detached insulated, heated, EV-ready garage with vaulted 12-ft ceiling. Located near top public schools: Trafalgar Elementary, Prince of Wales Secondary, Kitsilano Secondary (French Immersion). Close to parks, transit, shops & private schools-ideal Westside living. (id:60626)
RE/MAX City Realty

