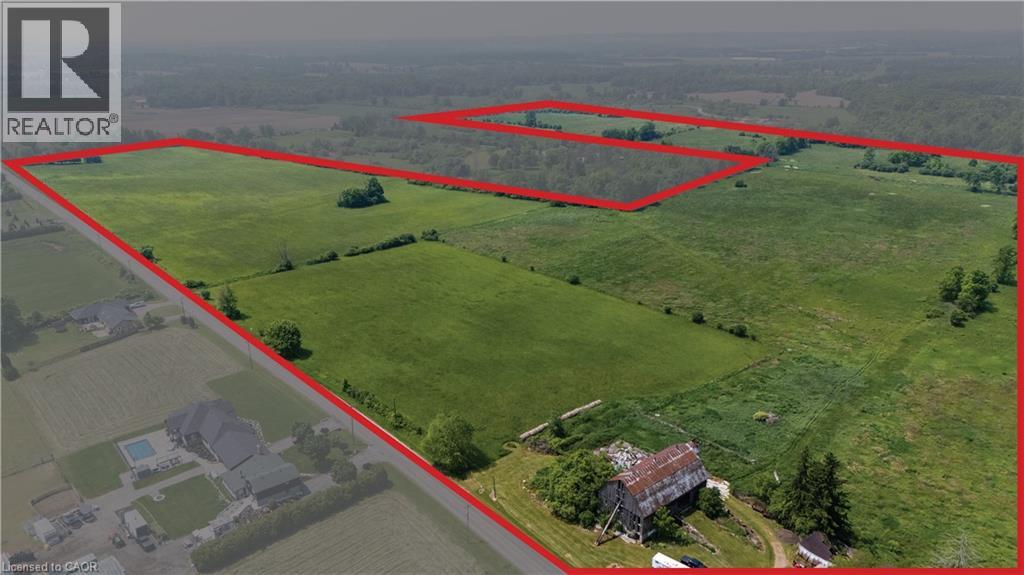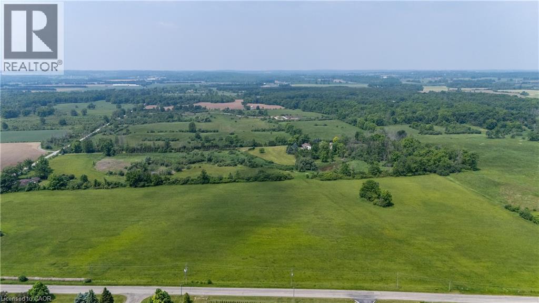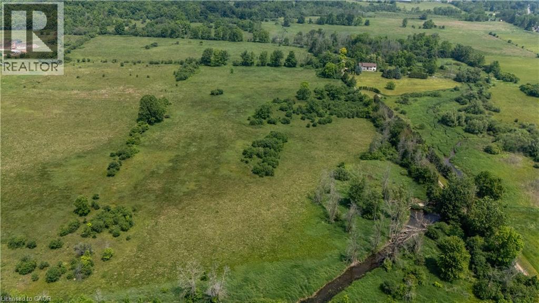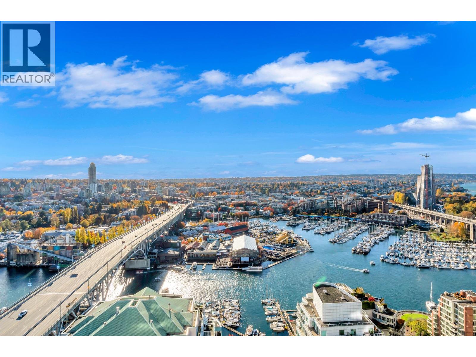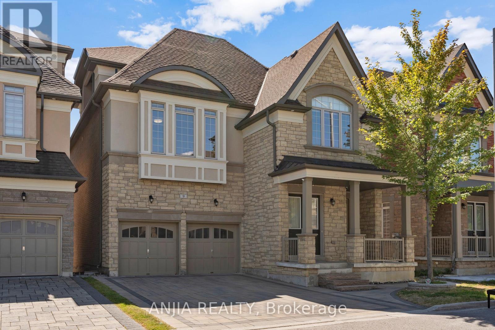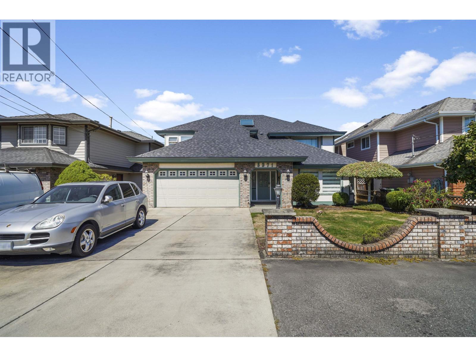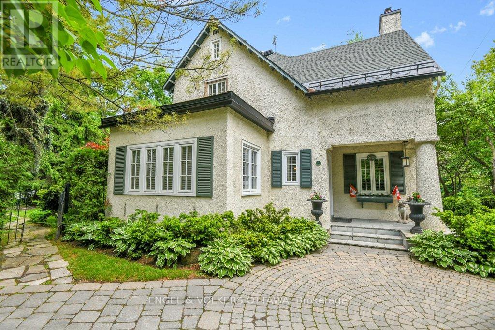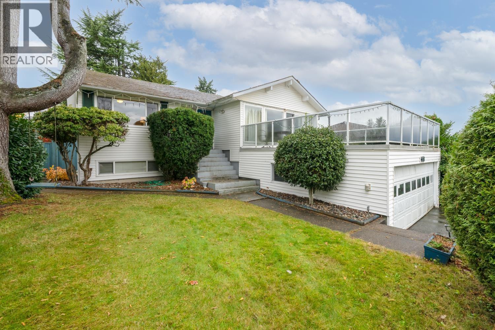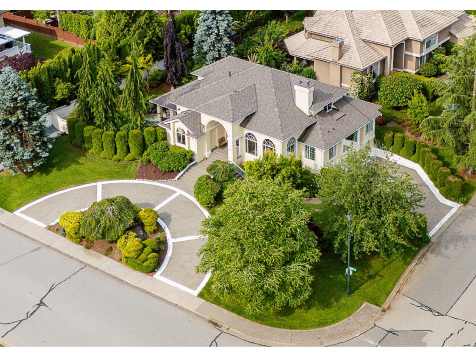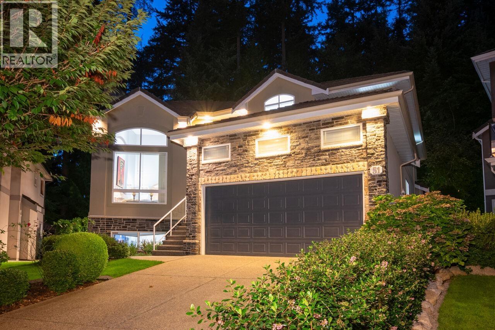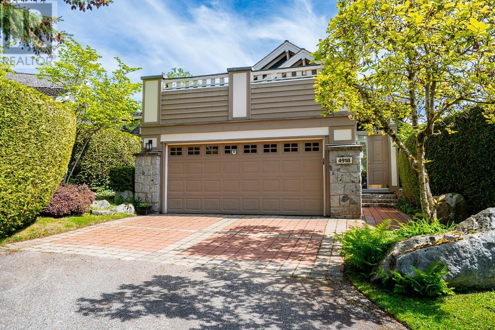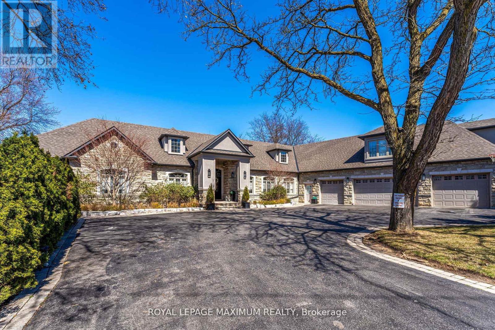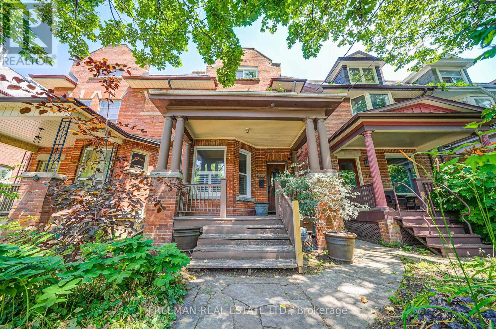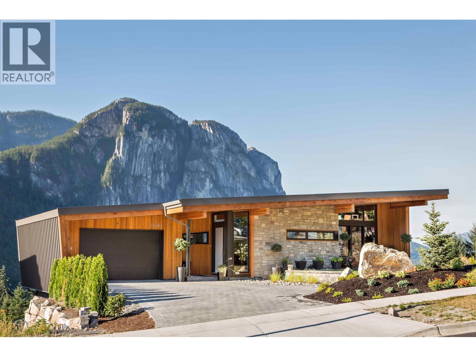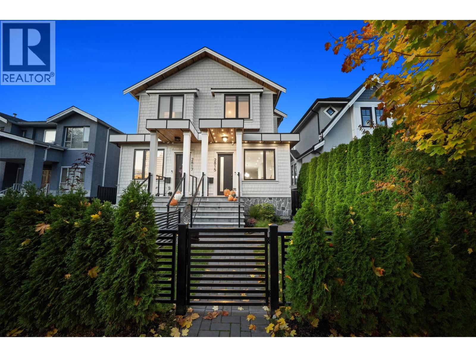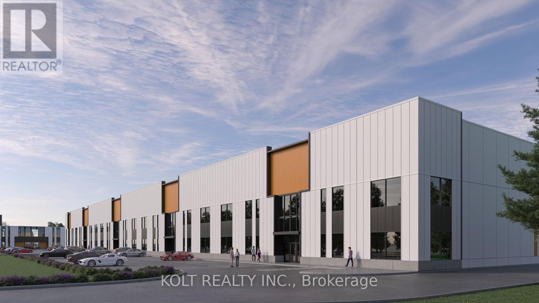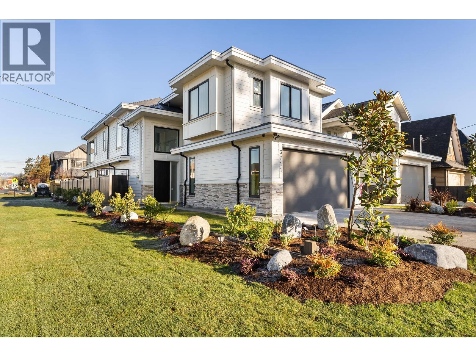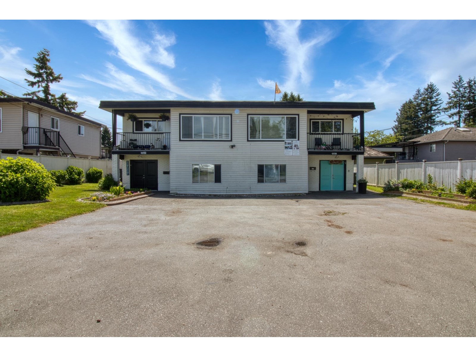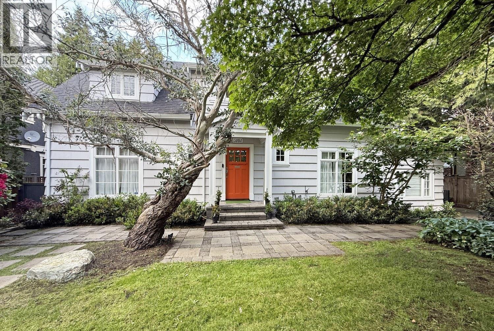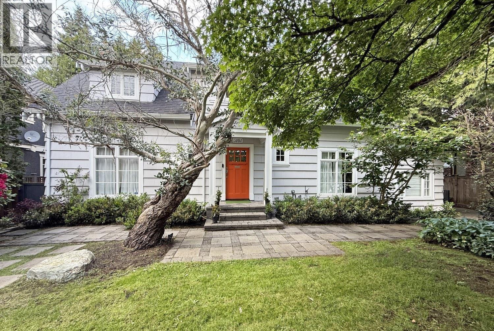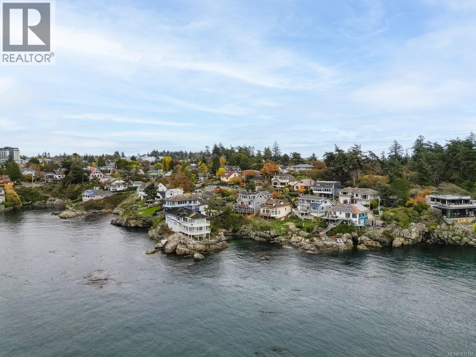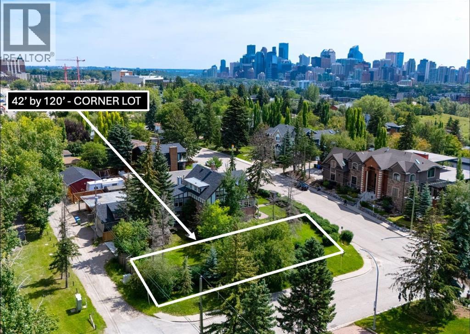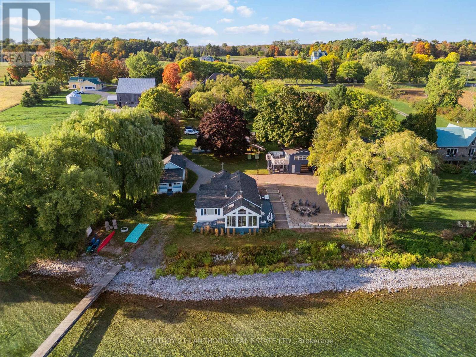1191 Sheffield Road
Hamilton, Ontario
Rare Opportunity to own over 100 acres close to HWY 8 and HWY401 (Cambridge, Hamilton and Flamborough). Approx. 1 hour from Toronto. Beautiful Organic Land/Farm with 1 and 1/2 storey house, 3 bedrooms with beautiful porches to watch those sunsets and sunrises. Detached Large Garage to hold all equipment, workshop, cars, etc. Barn needs love, but is very large. Septic System and Well are in great condition. Lots of possiblities, either build your dream home, live/rent the current home, you could farm it yourself or cash crops or just enjoy the land. (id:60626)
Royal LePage Wolle Realty
1191 Sheffield Road
Hamilton, Ontario
Rare Opportunity to own over 100 acres close to HWY 8 and HWY401 (Cambridge, Hamilton and Flamborough). Approx. 1 hour from Toronto. Beautiful Organic Land/Farm with 1 and 1/2 storey house, 3 bedrooms with beautiful porches to watch those sunsets and sunrises. Detached Large Garage to hold all equipment, workshop, cars, etc. Barn needs love, but is very large. Septic System and Well are in great condition. Lots of possiblities, either build your dream home, live/rent the current home, you could farm it yourself or cash crops or just enjoy the land. (id:60626)
Royal LePage Wolle Realty
1191 Sheffield Road
Hamilton, Ontario
Rare Opportunity to own over 100 acres close to HWY 8 and HWY401 (Cambridge, Hamilton and Flamborough). Approx. 1 hour from Toronto. Beautiful Organic Land/Farm with 1 and 1/2 storey house, 3 bedrooms with beautiful porches to watch those sunsets and sunrises. Detached Large Garage to hold all equipment, workshop, cars, etc. Barn needs love, but is very large. Septic System and Well are in great condition. Lots of possibilities, either build your dream home, live/rent the current home, you could farm it yourself or cash crops or just enjoy the land. (id:60626)
Royal LePage Wolle Realty
3602 1480 Howe Street
Vancouver, British Columbia
Experience unparalleled luxury in this stunning Vancouver House corner estate, an architectural masterpiece by Bjarke Ingels redefining the city skyline. This iconic 3-bedroom home offers 1,572 sqft of refined interiors and nearly 500 sqft of outdoor space with sweeping southwest views of English Bay, the mountains, Granville Island, and Stanley Park, perfect for sunsets and summer fireworks. The chef´s kitchen features a copper backsplash, Italian cabinetry, and Miele appliances & includes a gas cooktop and wine fridge. Enjoy exclusive access to world-class amenities including a 24-hour concierge, a 25-meter heated outdoor pool, hot tub, state-of-the-art fitness and wellness Centre, golf simulator, and BMW car share program. A must see before it is gone. Open House Nov 8, Sat 1:30-3:30pm (id:60626)
Oakwyn Realty Ltd.
9 Mario Avenue
Markham, Ontario
Stunning One-of-a-Kind Luxury Home in Cachet! Offering over 5,200 sq. ft. of living space with 10 ft ceilings on the main floor and 9 ft ceilings on the 2nd, 3rd floors and basement. This home features over $200K in upgrades, including freshly painted interiors, a renovated kitchen with quartz countertops, backsplash, stainless steel appliances and custom cabinets, as well as a renovated powder room. Modern light fixtures and pot lights highlight the main floor, complemented by wainscoting throughout the house. The master bedroom ensuite has been fully renovated, with a custom-built walk-in closet, while the 3rd floor boasts brand new carpet. Additional upgrades include zebra blinds throughout and professional interlocking in both the front and backyard, with no sidewalk. Brand new furnace (2025). Move-in ready with luxury finishes top to bottom! Located in an exceptional school district, St. Augustine Catholic High School (#4/746 Fraser Ranking), Lincoln Alexander Public School (9.8/10, Markham Ranked #1 in 2024), Unionville High School (Art). Enjoy unparalleled convenience within walking distance to parks, trails, schools, restaurants, cafes, T&T Supermarket, Cachet Shopping Centre, and Kings Square Shopping Centre, with quick access to Hwy 404 & 407, GO Station, Costco, Shoppers Drug Mart, major banks, Downtown Markham, Markville Mall, First Markham Place, and all other essential amenities. (id:60626)
Anjia Realty
5371 Maple Road
Richmond, British Columbia
Welcome home to this spacious 5 Beds, 4 Baths family home. Nestled in a quiet, family-friendly neighbourhood, it offers the perfect blend of comfort, functionality, and warm/welcoming atmosphere for everyday living. Designed with a practical layout, the home features well-proportioned living and dining areas, seamlessly flowing spaces and excellent natural lighting throughout. One bedroom on main floor perfect for office or senior use. Recent updates include: new roof, engineered hardwood and modern tile flooring, enhancing both durability and comfort. Generously sized yard is beautifully maintained and provides plenty of room for children, pets and outdoor entertaining. School catchments: Jessie Wowk Elementary & Steveston London Secondary. Highly desirable location! (id:60626)
Sutton Group Seafair Realty
202 Cloverdale Road
Ottawa, Ontario
Lovingly maintained and rich with original detail, this residence blends classic architectural features with thoughtful family living. Hallmarks of the Arts and Crafts tradition are found throughout from exposed wood beams and natural wainscoting to intricately carved newel posts and built-in seating. Step inside to a warm and inviting entry with a detailed mantle and charming built-in bench a perfect example of the homes enduring style. Dual staircases frame the interior, showcasing fine woodwork and graceful proportions.Designed with multigenerational living in mind, this home has been a cherished family haven for over 30 years. The spacious formal living and dining rooms are ideal for entertaining, featuring wood-burning fireplaces, custom built-ins, and garden doors that lead to a screened-in porch overlooking the private garden.The kitchen offers everyday comfort and period charm, with elegant wood cabinetry, coordinating hardware, a built-in banquette, and a well-planned butlers pantry. A cozy study nook off the kitchen makes a perfect homework station, while a separate service kitchen next to the family room adds flexibility for casual gatherings. From here, enjoy access to a covered outdoor seating area and views of lush, private grounds.Upstairs, a secluded family level includes a self-contained suite ideal for guests, a nanny, or a grandparents retreat. The main second level features five bedrooms, including one currently used as a dressing room, along with two ensuite baths and a shared family bath. The finished third floor offers flexible space for a playroom, studio, or additional storage.The lower level includes laundry, garage access, and generous storage space, with additional surface parking available.Set in the heart of Rockcliffe Park, 202 Cloverdale is just a short walk to top-rated schools, parks, tennis courts, scenic trails, and the Villages beloved Pond.Classic architecture, enduring quality and room to live beautifully. (id:60626)
Engel & Volkers Ottawa
5681 Sardis Crescent
Burnaby, British Columbia
Nestled in the prestigious Forest Glen neighborhood of South Burnaby, this well-maintained home offers stunning city and mountain views from sunrise to sunset. The main level features 3 bright bedrooms, while the lower level includes 2 additional bedrooms with a separate entrance - a perfect mortgage helper or in-law suite. Situated on a lane-access lot, this property provides excellent multi-unit redevelopment potential under Burnaby´s housing guidelines. Conveniently located just minutes from Metrotown, Deer Lake Park, and BCIT. Priced below assessment value and within the Marlborough Elementary and Moscrop Secondary catchments. A must-see opportunity in one of Burnaby´s most desirable neighborhoods! (id:60626)
Laboutique Realty
2995 141st Street
Surrey, British Columbia
This stunning residence sits on a beautifully manicured corner lot. Walk in to a grand foyer with a curved staircase. Sunken living room. 3 fireplaces. Hidden wet bar. Office/Den. Formal dining room, accented by a statement chandelier. Chef's kitchen w/ granite counters, stainless appliances, sub-zero fridge, a butler's pantry, and a bright breakfast nook, cozy family room and private, south-facing patio with gardens and fruit trees. MAIN FLOOR PRIMARY bedroom with a luxe ensuite, dual walk-in closets. Upstairs: 3 beds w/ensuites. Downstairs: Separate entry, media room, games area, and hobby room/workshop. New roof, gutters/downspouts. Sprinkler system. Triple garage, newer epoxy flooring, EV charger, all new smart garage doors, Extra parking for car enthusiasts, built in vac + more! (id:60626)
Macdonald Realty (Surrey/152)
51 Wilkes Creek Drive
Port Moody, British Columbia
INCREDIBLE, RENOVATED FAMILY HOME ON A CUL-DE-SAC, NESTLED AGAINST THE GREENBELT!! This gorgeous home is perfect for entertaining & offers 18ft vaulted ceiling, dual staircases, beautiful hardwood flooring, total privacy and a lush back garden offering peace and serenity! The Chef's Kitchen has just been renovated with quality custom cabinetry, granite counters and upscale S/S appliances. Up are 4 spacious bedrooms, including Primary Bdrm with view balcony, walk-in closet and lovely ensuite with soaker tub. Basement suite is licensed & features 2 beds plus den rents for $3000 plus utilities. Gorgeous, private garden is professionally landscaped. Walk to parks, trails & great schools; Heritage Mtn Elementary, Eagle Mtn Middle & Heritage Woods Secondary! The Perfect home for your family! (id:60626)
Royal LePage West Real Estate Services
4918 Edendale Lane
West Vancouver, British Columbia
THIS BRIGHT AND INVITING DETACHED FAMILY HOME located in the heart of Caulfeild, a wonderful opportunity to enjoy EASY LIVING! This 2,400 sqft home offers two levels of expansive living, all principal rooms with ABUNDANCE OF NATURAL LIGHT.OPEN-CONCEPT LIVING on the main level with INCREDIBLE CEILING HEIGHT, it offers ocean view and privacy, the south facing deck is ideal for entertaining with indoor and outdoor living. Three generous sized bedrooms with serene private setting and direct access to the patios. 3 Beds, 3 baths, with updated roof/windows/hot water tank/gas boiler/sprinkler system and Double Car Garage with level driveway - simply perfect for locking up and travelling and still having a wonderful home to come back to in West Van! Walking distance to the top ranking Caulfeild Elementary, Rockridge Secondary and Caulfeild Village. (id:60626)
Angell
14 Pine Grove Road
Vaughan, Ontario
Welcome to this one of a kind sprawling ranch-style bungalow that exudes luxury &sophistication. Nestled on a perfect lot, it features a 5 car gargae - a car enthusiasts dream. At the hub of the home is a gourmet kitchen complete with a spacious pantry adjacent to a formal living & dining room inspired by timeless elegance. This home has an additional 1200 sqft loft featuring a formal library & two uppper bedrooms, each with a matching ensuite. A professionally finished basement complete with a modern open concept kitchen with a massive breakfast island that hosts ample seating, a cozy rec room, a custom gym with sleek entry doors as well as a theatre room - the ultimate home entertainment. This is a true gem. (id:60626)
Royal LePage Maximum Realty
RE/MAX Regal Homes
555 Markham Street
Toronto, Ontario
A Re-Mark(ham)-able Opportunity in Little Italy - serious space, superb location, and fully move-in ready. Freshly introduced at a new price, 555 Markham St is a rare blend of history, design, and day-to-day practicality. Nearly 3,900 sq ft across four renovated levels provides generous, flexible space for modern family life. Engineered wide-plank hardwood, updated windows, and abundant natural light set an elegant tone. The expansive kitchen, with a striking island and concealed walk-in pantry, flows to a sunken family room overlooking the private garden. Upstairs, five spacious bedrooms span two levels, including a top-floor bedroom with a deck and skyline views. A finished lower level with excellent ceiling height offers recreation or guest potential, while modern mechanicals, including a Viessmann high-efficiency boiler and ductless A/C, ensure year-round comfort. A two-car garage and completed laneway-suite feasibility study extend the options even further. Now newly priced, vacant, and ready for its next chapter, 555 Markham St is a Re-Mark(ham)-able opportunity to secure lasting space and value in the heart of Palmerston-Little Italy, steps from the subway and the reimagined Mirvish Village. (id:60626)
Freeman Real Estate Ltd.
38561 Sky Pilot Drive
Squamish, British Columbia
Discover unmatched beauty and tranquility in this lovingly maintained Crumpit Woods home, tucked away on a quiet cul-de-sac with breathtaking views of the Chief and Howe Sound. Featuring 4 bedrooms plus an office and 3 bathrooms, the open-concept living and dining areas invite gatherings, while a hand-placed stone fireplace brings nature indoors. Relax on the covered deck for year-round stargazing, or retreat to the master suite with private deck, feature rock, and spa-inspired bath. Enjoy a landscaped front garden with irrigation, heated bathroom floors, refinished hardwood, and direct access to neighborhood trails. A true Squamish sanctuary while being 45 minutes away from Vancouver and Whistler! (id:60626)
Engel & Volkers Whistler
2815 W 19th Avenue
Vancouver, British Columbia
Introducing this beautiful duplex in the desirable Arbutus Ridge neighbourhood. This home features 4 bedrooms, 4 bathrooms, a private backyard, a 1-car garage, a 1-carport, and a 1-bedroom legal suite. The main floor offers a bright open layout with 10´ ceilings, oak hardwood floors, quartz countertops, built-in appliances, and a large kitchen island. Upstairs includes 3 spacious bedrooms and 2 bathrooms, while the lower level provides a suite ideal for rental or guests. Additional features include A/C, radiant heating, Control 4 system, HRV, security cameras, EV charger, and crawl space storage. Conveniently located near top schools, parks, shops, and beaches, this home combines modern living with everyday convenience. Open House: Sunday, November 16 from 2-4PM (id:60626)
RE/MAX Crest Realty
58 - 11801 Derry Road
Milton, Ontario
Located in the heart of Derry Green Business Park in Milton, Milton Gates Business Park is a modern new build industrial condominium. Spread over 6 buildings, this development offers flexible unit options, convenient access and prominent exposure to help your business grow. Building F offers operational efficiency with access from Derry Rd., excellent clear height, dock-level or drive-in doors, and proximity to both Milton and Mississauga. (id:60626)
Kolt Realty Inc.
3711 Garry Street
Richmond, British Columbia
OPEN 2-4 SUN 26th. Brand new South/West facing corner lot home in Steveston Village! Upstairs has two primary bedrooms with ensuites, one has a private covered balcony! Two more bedrooms with a Jack & Jill ensuite up, one more bedroom or office down. This home features the latest in energy efficient comfort with A/C, Heatpump, HRV & in floor radiant heat. Integrated Fisher Paykel appliance package & a wok kitchen with a gas range round out your culinary experience. Huge, two car garage w/room for a third car or a shop. Check out the fenced & gated, landscaped yard w/paver stone driveway, walkways, a fresh lawn & a Magnolia tree. Minutes walk to Lord Byng Elementary, Steveston Village & Garry Point Park. Security system & 2-5-10 warranty. This home is sure to impress! (id:60626)
RE/MAX Westcoast
12130-12132 98 Avenue
Surrey, British Columbia
Exceptional Investment Opportunity in Prime Cedar Hill Location! Single Title, No Strata, Own your land. Tastefully Renovated!! This beautifully maintained duplex sits on a generous 9,100 sq. ft. lot and features two spacious units, each unit offering 3 bedrooms and 2 bathrooms upstairs, perfect for families. The lower level includes a 2-bedroom mortgage helper and dedicated office space. High end S.S appliances, large kitchen with plenty of storage. An excellent opportunity for rental income or multi-generational living. Centrally located steps from public transit, schools, shopping centres, parks, and all essential amenities. Step outside to the large backyard, ideal for BBQs, family gatherings. This expansive space provides plenty of room for relaxation and fun, making it perfect. (id:60626)
Ypa Your Property Agent
Lot 2 3161 W 43rd Avenue
Vancouver, British Columbia
Prime Kerrisdale lot for development. Please note that at the time of completion date, the lot will be fully serviced as per the City of Vancouver and fully registered at the land title office. The asking price is for one lot, and the lot size will be approximately 37' by 144'. Conveniently located near UBC, top private schools - right across the street from Crofton House & Kerrisdale Elementary, Point Grey Secondary school catchment, private golf clubs, and YVR Airport. An exceptional opportunity to develop or invest in this impeccable Kerrisdale location! (id:60626)
Rennie & Associates Realty Ltd.
Lot 1 3161 W 43rd Avenue
Vancouver, British Columbia
Prime Kerrisdale lot for development. Please note that at the time of completion date, the lot will be fully serviced as per the City of Vancouver and fully registered at the land title office. The asking price is for one lot, and the lot size will be approximately 37' by 144'. Conveniently located near UBC, top private schools - right across the street from Crofton House & Kerrisdale Elementary, Point Grey Secondary school catchment, private golf clubs, and YVR Airport. An exceptional opportunity to develop or invest in this impeccable Kerrisdale location!8 (id:60626)
Rennie & Associates Realty Ltd.
404 Constance Ave
Esquimalt, British Columbia
Welcome to ocean front living at ORCA House where you can see birds, seals and of course, orcas! Come and enjoy the expansive ocean views from this gorgeous 1925 character home, which has been fully restored from the roof top to the basement. This beautiful home has a lovely fenced garden with one car garage. To the left of the heated tile entryway is a large bedroom with 3 piece bathroom and a mud room. To the right is a formal dining room with gorgeous fir floors with decorative inlays and wainscotting and on the back, west-facing ocean front is a fully updated kitchen with heated tile floors and original sideboard as well as all new appliances opening up to a west-facing deck plus a large living room with fireplace, original fir floors, and picture windows of the ocean. Upstairs is the large primary with walk-in closet, sumptuous ensuite bath and private deck as well as a second full bathroom, two ocean-view bedrooms, plus laundry. Downstairs is a large self contained 1 bed suite, with private deck and views, and basement storage (id:60626)
RE/MAX Camosun
1105 - 455 Wellington Street W
Toronto, Ontario
Welcome To Suite 1105. This Luxurious Suite Features A Superior Corner 2 Bedroom Layout With Open Floor Plan, 10 Foot Ceilings, Herringbone Flooring, South-East Views And South Facing Balcony. The Well Signature Series Is A Triumph Of Design. Located On Wellington, This Luxury Boutique Condo Rises 14 Storeys And Overlooks The Grand Promenade Below, Blending The Towering Modernity With The Street's Historic Facade. Your Final Opportunity To Live Toronto's Most Anticipated Downtown Lifestyle. Discover Expansive Residences, Premium Amenities Including Outdoor Pool And A Neighbourhood That Defines Toronto. Come Home To King West's Premier Luxury Condominium Community. (id:60626)
Sotheby's International Realty Canada
1736 13 Avenue Nw
Calgary, Alberta
PRESALE OPPORTUNITY! Executive single-family home coming soon to a quiet CORNER LOT (42 by 120 feet) in the prestigious community of Briar Hill. This distinctive project by boutique builder Icon Design and Development comes with an approved Development Permit and is ready to begin construction once the right buyer steps forward. Are you a Builder or prefer to build later? The developer is also offering the land with approved plans for $950K (GST included) with no build commitment required. Thoughtfully designed in collaboration with Studio Felix, this home blends striking architecture with curated interior selections. Expect custom millwork, bold mid-century modern accents, and premium finishes throughout. The layout is designed for modern family living—featuring four bedrooms upstairs, a main floor office, and a fully developed basement complete with a guest bedroom, recreation space, wet bar, full bathroom, and home gym. With approximately 4,500 sq ft of developed space, this is a rare opportunity to build your dream home in one of Calgary’s most desirable inner-city neighborhoods. Floor plans available upon request—contact us early to personalize your interior finishes. (id:60626)
Cir Realty
2924 County Road 8
Prince Edward County, Ontario
Overlooking Waupoos island and with breathtaking sunrises, this rare 1.7 acre waterfront retreat offers privacy, flexibility, and a thriving five-star short term rental business. Zoned Tourist Commercial, its ideal as your personal getaway, income property, or intimate event venue. The property features five charming cottages with a total of 10 king bedrooms, comfortably sleeping 20 guests. Each cottage blends cozy charm with modern comfort, inviting sitting areas and stylish bathrooms. The main cottage sits right on the waters edge, offering three bedrooms, two baths, a full kitchen, washer/dryer, and sunroom for your year-round enjoyment. The four additional cottages each have their own character, from peaceful balconies with lake views to bright, cheerful interiors including a chef's kitchen complete with a restaurant sized stove, two ovens, fridge, sink and stainless steel counters. Outside you'll find multiple areas to relax. After a long day on the water, rinse off in the outdoor shower, warm up by the campfire or enjoy a delicious meal in the enclosed dining area. Just a short stroll from local restaurants and food trucks in Waupoos, this property combines serene seclusion with convenient access to everything Prince Edward County has to offer. Whether kept as a personal retreat or continued as a successful rental operation, this exceptional property delivers an unmatched blend of privacy, profitability, and natural beauty on the Bay. (id:60626)
Century 21 Lanthorn Real Estate Ltd.

