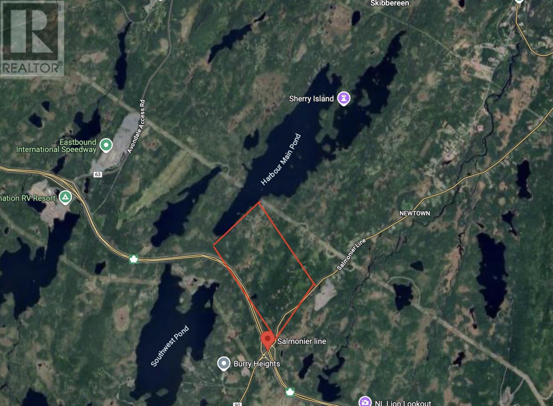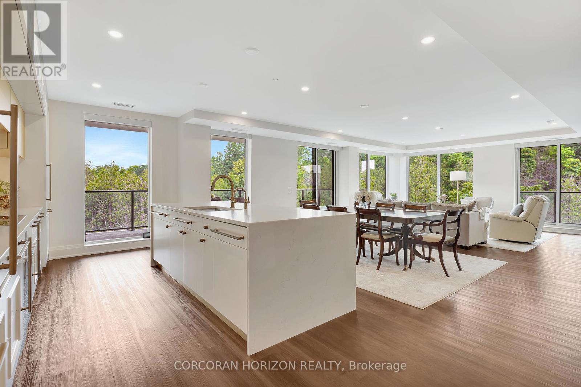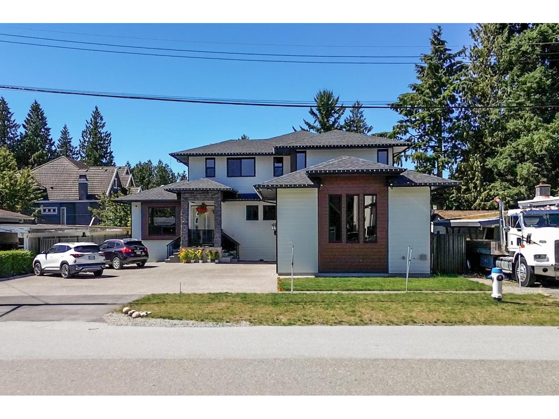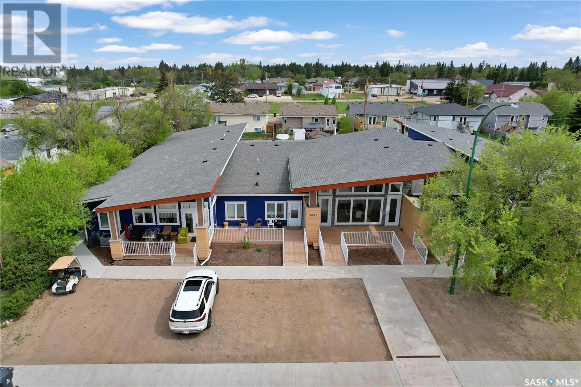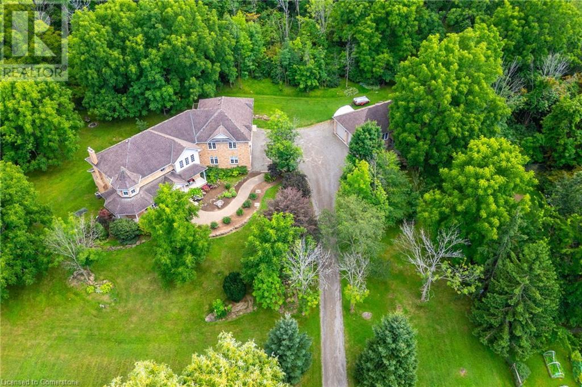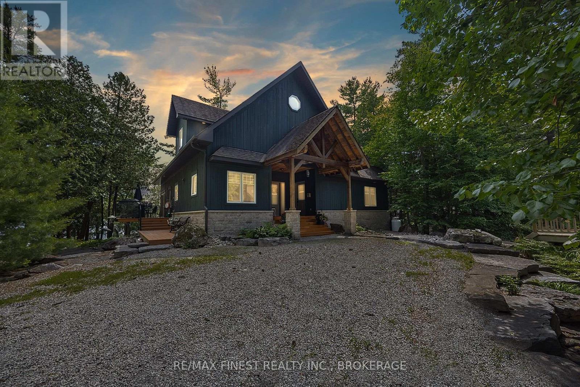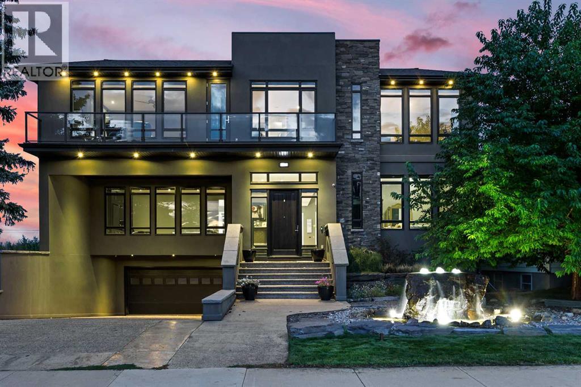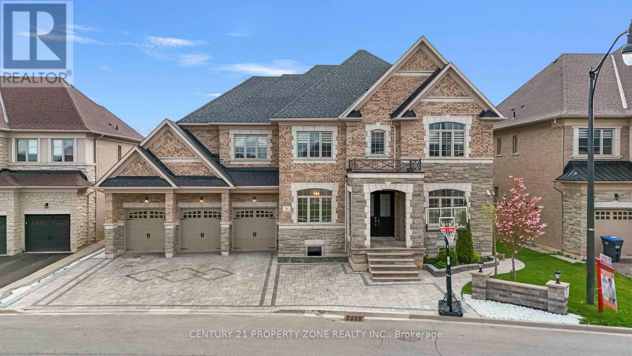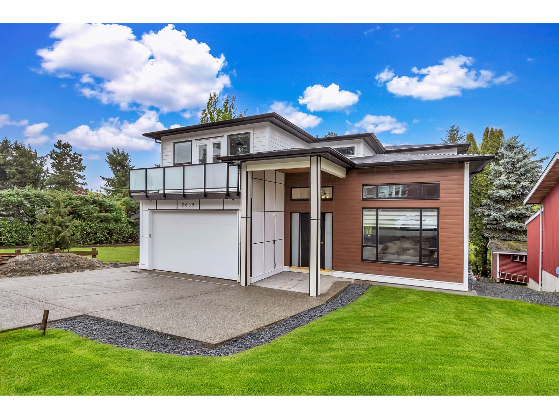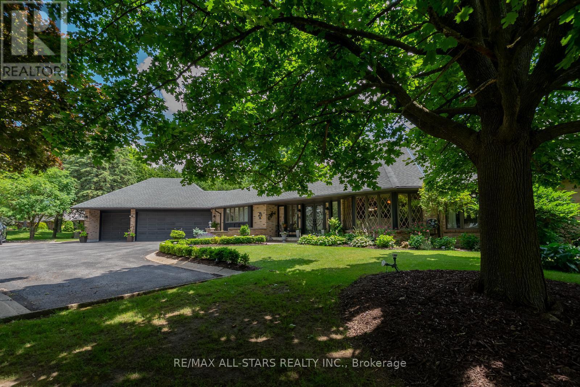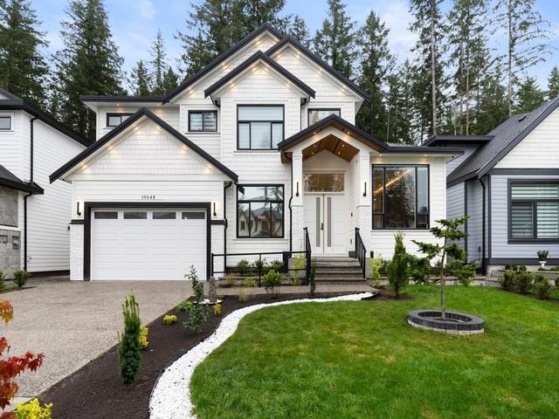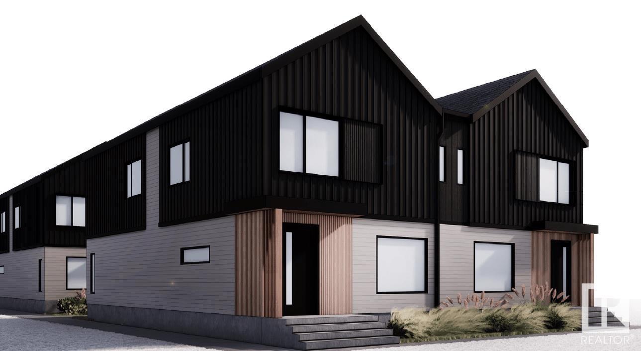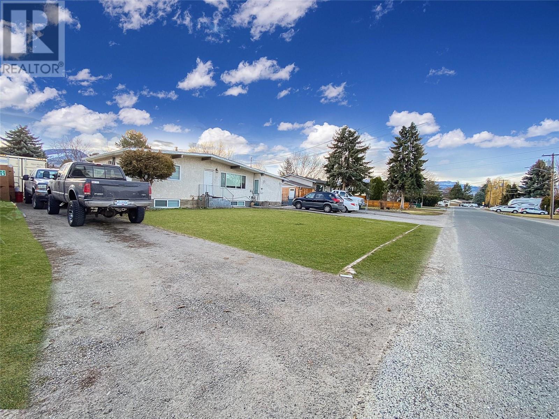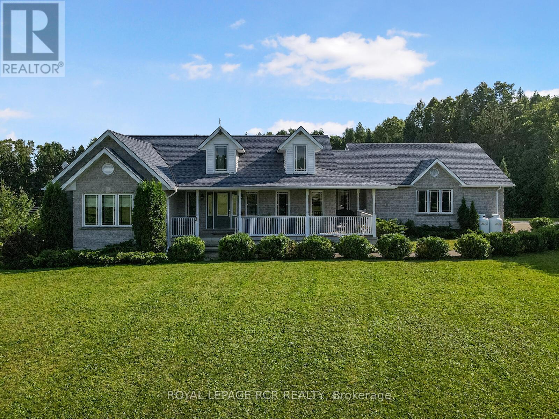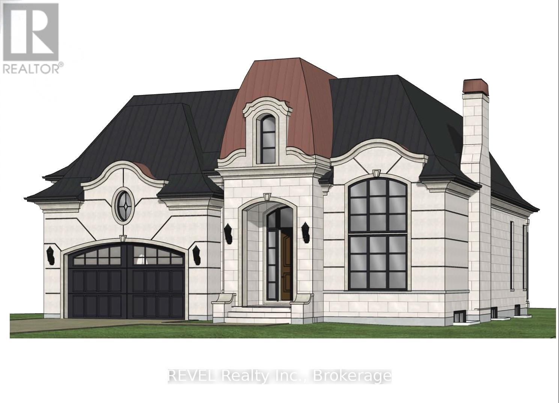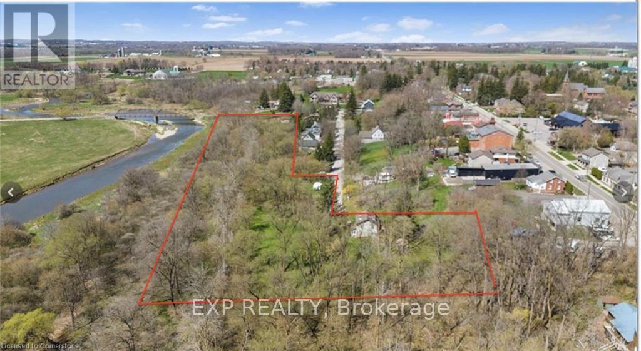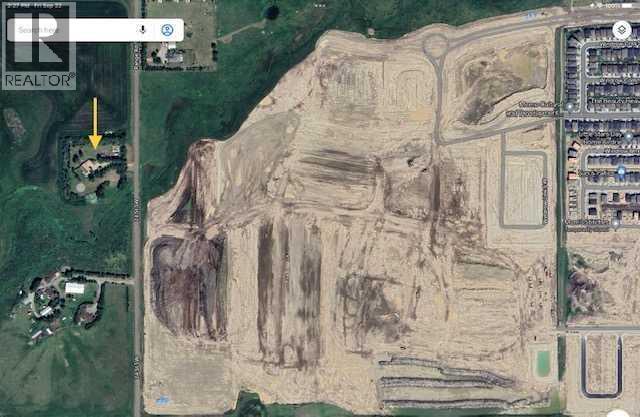14301 Sixth Line Nassagaweya
Milton, Ontario
Absolutely beautiful, Custom-built, Executive home, on a stunning 4.7 acre private, treed lot, in the Milton Countryside. Upon entering the long, winding drive, you realize that this hidden gem, is only part of what this unique estate has to offer. 3980 sq ft, 4 bed, 3.2baths. The quality of workmanship ( 12" center joists, commercial grade 1" copper pipes, top quality materials, etc.) & pain-staking attention to detail, are clearly evident through-out. Large principal rooms with an abundance of windows, for optimal light, allow for stunning views of the surrounding natural beauty. Fabulous kitchen with crisp white cabinetry, b/i appliances, spacious center island ( with cook-top & grill), open to sun-filled Breakfast Rm. The Sun Rm ( Mud Rm) has outdoor & garage access. The Spectacular Great Rm boasts soaring 17 ft ceilings, huge palladium windows & w/b stone fireplace. Elegant Living Rm with 2nd fireplace & French doors leading to the Home Office, complete with private covered porch. Formal Dining Rm with large Bay window & b/i cabinetry. 2 sets of stairs lead to the second floor, boasting a gorgeous Primary Bedroom with wall of windows for breath-taking views. Huge Dressing Rm/walk-in closet & luxurious 6 pc ensuite with sunken jet tub, stand-alone shower, his & hers sinks & separate w/c. 2nd Bedroom has 4 pc ensuite, while bedrooms 3 & 4 share a spacious 5 pc bathroom. Convenient 2nd floor Laundry Rm with deep laundry sink & wall to wall cabinetry. The expansive, unfinished basement has a 3 piece bath, fireplace rough-in and is partially framed, with a wide walk-up to the attached 3 car garage. The custom 6000 sq ft outbuilding is a car enthusiasts dream & houses a heated 2100 sq ft shop, complete with 2 pc washroom, vehicle wash station, in-ground hydraulic hoist, 30 ft workbench & a separate 3900 sq ft of storage space with 17.5 ft ceilings, and so much more. The possibilities are endless!!! Easy access to HWY 7 & 30 mins to Pearson International Airport! (id:60626)
Sotheby's International Realty Canada
2122 29 Avenue Sw
Calgary, Alberta
Perched on coveted 29th Avenue with UNPARALLELED CITY, DOWNTOWN & MOUNTAIN VIEWS amongst multi-million dollar homes, this exquisite, brand new 3+1 bedroom home is situated on a 33’x125’ lot & exudes the epitome of luxury, offering over 4500 sq ft of developed living space. The open, airy main level presents engineered hardwood floors, lofty ceilings & chic light fixtures, showcasing a grand foyer with floor to ceiling Rift cut oak cabinets & textured feature wall that leads to a kitchen that’s impeccably finished with chamomile butter quartz counter tops, large island/eating bar, fluted cabinets with spice drawers, corrugated tile backsplash, convenient pot filler & stainless steel appliance package. A walk-in butler pantry with extra utility sink & extra storage that’s perfect for storing small appliances is an added convenience. The spacious dining area with built-in hutch & 2 paneled beverage fridges, provides ample space to host family & friends. The living room is anchored by a feature fireplace & wainscoted feature wall. Completing the main level, is a handy mudroom with hexagon tile floors, built-in cabinets & hooks plus a 2 piece powder room. An elegant open riser staircase with glass inserts leads to the second level that hosts 3 bedrooms, a 5 piece main bath & laundry room with sink, lots of storage & hanging racks. The primary retreat is a true private oasis, featuring a sitting area with cozy double sided fireplace, to-die-for walk-in closet with laundry room access & zen-like 6 piece ensuite with heated floors, large vanity with dual sinks, relaxing freestanding soaker tub & rejuvenating steam shower. A third level loft with magnificent feature wall, wet bar & access to north & south decks with UNMATCHED MOUNTAIN VIEWS plus CITY & DOWNTOWN VISTAS is the ideal space for entertaining. A den/study area & 2 piece powder room are the finishing touches to the third level. Basement development includes a large family/media room with wet bar & charming wine roo m – perfect for game or movie night. A dedicated home gym with glass doors, epoxy flooring, mirrored wall & electrical for a TV delivers the perfect setting early morning workouts. The fourth bedroom with walk-in closet & large spa-like 3 piece bath with steam shower complete the basement. Other notable features include built-in speakers on each level, wainscoting detail throughout plus roughed in A/C. Outside, enjoy aggregate walk-ways & private back yard with patio & access to the double detached garage with rough in for heat.. This outstanding inner city home is located close to trendy Marda Loop, excellent schools, shopping, public transit & has easy access to 33rd & 26th Avenues & Crowchild Trail. (id:60626)
RE/MAX First
75 Reding Road
Ancaster, Ontario
Timeless. One-of-a-Kind. In-Law Suite Perfection. Fully Renovated. Discover this architecturally significant Mid-Century Modern custom-built home by Ancaster architect Bruce Berglund. Blending classic design with a fully updated interior, this 3,400 sq ft residence offers refined living on one of Ancaster’s most prestigious streets, backing onto Fieldcote Memorial Park. The curb appeal is striking—concrete, brick, and floor-to-ceiling glass, with LED-lit steps that make the home glow like a jewel box at night. Inside, soaring ceilings, oversized windows, and skylights flood the space with natural light, creating a seamless connection to the outdoors. The open-concept main floor features a dramatic wood-burning fireplace, a floating staircase, and a chef’s kitchen with high-gloss cabinetry, quartz counters, premium appliances, a wine column, and expansive views. Large sliding doors lead to a private, tree-lined backyard—ideal for entertaining or unwinding. A flexible bonus room on the main level serves perfectly as a home office or guest bedroom. Upstairs, the primary suite boasts vaulted ceilings and a spa-like ensuite. A second bedroom, fully renovated bathroom, and a hallway open to below complete this level, showcasing the home’s striking architecture. The lower level has its own private entrance and functions as a self-contained one-bedroom suite with a kitchenette, updated bath, and spacious living area—ideal for guests, in-laws, or rental income. A double car garage, designed to double as additional patio space, and an oversized updated driveway provide ample parking. Fully renovated inside and out, this home is a rare offering in an unmatched location. Welcome to timeless design and modern comfort. (id:60626)
Exp Realty Of Canada Inc
2803 1077 W Cordova Street
Vancouver, British Columbia
Offered by original owner, this immaculate 2 bdrm waterfront residence spans 1,535 sqft of refined luxury. Never rented, pristine like-new condition, showcasing breathtaking panoramic ocean, mountain & city skyline views. Chef´s kitchen impresses with top SS appliances, black granite counters, full-heigh cherry-toned cabinetry & a custom-expanded island upgraded pre-construction. Premium Dornbracht fixtures from Germany in kitchen & baths. Expansive living & dining areas enhanced by stylish kitchen bar, ceiling accent puck lighting & full surround sound wiring. All rooms offer remote sunshades, with dual layers & full blackouts in both bdrms, each with soaring 9' ceilings. Add'l highlights: overheight solid-core wood entry door H/W flrs thruout, centralized A/C & heating via heat pump, 2 prime side-by-side pkg stalls with brand new EV charging station & a private storage locker. A rare & exceptional opportunity to own a flawless waterfront sanctuary - seize it while it lasts! OPEN SAT & SUN AUG 23-24 ---> 2-4 (id:60626)
Royal LePage Sussex
0 Salmonier Line
Holyrood, Newfoundland & Labrador
Amazing Development Opportunity!! Located at the intersection of the TCH & Salmonier Line, the opportunities are endless! Prime 234.61 Acres of land with some fromtage on Harbour Main Pond. Possibilities could be residential, cabin development, campground, resorts, and more. Let your imagination Run Wild! (id:60626)
Keller Williams Platinum Realty
550 Piccadilly Avenue
Ottawa, Ontario
OPEN HOUSE SUNDAY AUGUST 24th, 2:00pm - 4:00PM ...We are pleased to present 550 Piccadilly Avenue, prominently positioned in the esteemed Island Park Community. Discover timeless elegance in this stately stone home built by, and for, renowned architect J.B. Roper. Adjoining living and dining rooms boast beautiful hardwood floors, a gracious wood-burning fireplace and an abundance of natural light from the south/west-facing windows. You'll love the airy sunroom with heated floors overlooking a mature perennial garden, a secluded space to enjoy year-round. The second level features a beautiful primary suite with a cathedral ceiling and a luxurious spa-like ensuite bath with radiant flooring heating. There are 3 other nice-sized bedrooms, a stylish 2018 updated 3 piece bath, and a convenient laundry room. The lower level is a professionally finished recreation area with a workshop and powder room. The oversized lot is a rare find, providing ample space for the solar heated, salt water in-ground pool, deck, shed, and perennial gardens. Solar panels generate income, approximately $4600/year. This exceptional house is truly representative of a New England Cape Cod, meticulously renovated and enhanced to the original 1937 build quality, and positioned to harvest the Sun's energy. (id:60626)
Royal LePage Performance Realty
206 - 6523 Wellington Road
Centre Wellington, Ontario
This luxurious 1,979 sq ft, 2-bedroom plus den corner suite is in the most desired location in the building. An additional 500 sq ft of outdoor living space and wrap-around windows give spectacular views in every season.. stunning water views of the Grand River, Gorgeous Elora Mill and the Scenic Tranquil views of the Elora Gorge. The main living area features a kitchen with floor-to-ceiling custom cabinetry, Upgraded Miele appliances, a walk-in pantry, a large island with a waterfall countertop, and seating for four. The spacious dining room provides ample room for a large dining table perfect for hosting dinner parties or family dinners. The bright living room is open and easily accommodates larger furniture making this suite ideal for downsizers. The impressive primary suite boasts river views, two walk-in closets, and a five-piece ensuite bath with a double vanity, a gorgeous soaker tub with chandelier and a separate shower. This ideal layout also has a second wing with an additional bedroom and bathroom for guests, providing privacy. A spacious den with a door offers a versatile bonus room, perfect for a home office, guest room, or home theater. The Luxury Elora Mill Residences offer resort-style living, complete with a concierge, lobby coffee bar, resident lounge, private dining/party room, gym, yoga studio, outdoor terrace with fire pits, and an incredible outdoor pool with spectacular river views. Just steps from Elora's charming downtown, you'll find top restaurants, shops, and cafes to explore, as well as quick access to the trails along the Elora Gorge in this amazing walking community. Two underground parking spots and a locker complete this ideal luxury home, offering low-maintenance, resort-style living. (id:60626)
Corcoran Horizon Realty
Keller Williams Home Group Realty
2357 Alder Street
Abbotsford, British Columbia
Luxury Meets Location in the Heart of Abbotsford! This beautifully designed 10-bedroom, 8-bathroom home offers over 5,600 sq ft of elegant living space, plus a 415 sq ft sundeck and 455 sq ft garage, totaling over 6,500 sq ft. Ideal for large or multi-generational families, it includes a media room, office, den, and two 2-bedroom basement suites-perfect as mortgage helpers or for extended family. The home features three laundries, a work kitchen in use, and a main kitchen with untouched range, built-in oven, and dishwasher. With 10 total parking spots 8 in the driveway, 2 in the garage there's room for everyone. Located within walking distance to schools, transit, shops, churches, and the Gurdwara , this home offers space, comfort, and unbeatable convenience.Book your private tour today! (id:60626)
Century 21 Coastal Realty Ltd.
3008 2nd Avenue W
Waldheim, Saskatchewan
Luxury enriched living condo’s in the community of Waldheim! Fantastic opportunity for an investor. This assisted living care home is just 25 minutes North of Saskatoon on highway 12 and is fully occupied besides the two suites that are left vacant for current showings. Features 8 suites total (4 different styles/ 2 of each). One bedroom style, larger one bedroom style, biggest one bedroom custom style with a full basement and a two bedroom style. Built in 2021 and still feels like new. You’ll love the bright feel with lots of natural light, modern finishes and thoughtful layouts. Six indoor heated parking stalls are available to rent for $50 per month. Exterior parking stalls are also available at no cost. Tenants may have one indoor stall per suite, and up to two additional exterior parking spots. Meal service is available for residents to enjoy in the comfort of their own suites, or socially in the common dining area. Those who choose to have two meals served will receive lunch and dinner served on weekdays. Those who would prefer to have one meal per day will receive dinner only. See supplement package for brochure/ ISC title/ SAMA. Very functional design with wonderful pride of ownership.. see in person to fully appreciate the value. Additional info at: https://www.sk-condo.ca/. Contact today! (id:60626)
RE/MAX North Country
86 Ridge Road E
Grimsby, Ontario
Sprawling 4.6 Acres!Rare Find,Very Private Nature Lover’s Dream.Prime Grimsby Mountain On The Edge of Niagara Wine Country.Quality Built 3389SqFt Spacious Family Home, Endless Possibilities.2Stry Brick Home w/Att 3 Car Garage w/Inside Entry to MainFlr &2nd Entry to LwrLvl. Insulated Brick Workshop w/3Bay Drs,Hydro &Rough In for Gas. Unique Upper Lvl Nanny/In Law Suite w/SepEntrance/Furnace/CA/HWT,GasFP & Private Balcony.OpenConcept EatinKit,Perfect for Hosting Guests w/7Ft Island, SSApps Including Gas Garland Commercial 6 Burner Stove w/Warming Shelf,Venting RangeHood &Ample Cabs.Leads to DR w/Bright BayWndw & FamilyRm w/High Eff Wood Burning FP w/Owen Sound Ledgerock Stone &6Ft Patio Drs.LR w/Turret Space &Pocket Drs.Main Flr Home Office &Convenient 3Pce. PotLights. Brazilian Cherrywood Flring.Oak Stairs.PBedrm w/His/Her Closets,Sitting Area &Large Ensuite Privilege w/Corner SoakerTub.2 Other Large Beds.Spacious 2ndFlr Laundry Rm w/High Capacity Washer/Dryer &Separate Shower.High Eff Furnace.CentralAir.2 Owned HWTs.CentralVac.Covered Concrete Front Veranda. MainFlr Walkout to Spacious Deck Overlooking Nicely Landscaped Lot.Waterloo Biofilter Septic System Maintained Annually.Two 2000GallonCisterns(1 for City Water/1 Collects Rainwater)200AMPBreakers.House Has 2x6Ft Construction w/10 Inch Wide Foundation. Mins to Downtown Grimsby,All Amenities Including WestLincoln Memorial Hospital&QEW!Room Sizes Approx&Irreg. LUXURY CERTIFIED. (id:60626)
RE/MAX Escarpment Realty Inc.
441b Maccomish Lane
Frontenac, Ontario
Nestled on 3 acres, 30 min north of Kingston, 15 min south of Westport, sits your 12 year old, custom dream home on 200 ft of clean and deep waterfront on Buck Lake. The details in this home are second to none, right from the landscaping to the self-contained guest house above the oversized garage. The main house boasts floor to ceiling windows to give you the most serene panorama views on 2 levels. You're welcomed by heated floors in the grand foyer and a completely open concept main floor - custom Corelle kitchen, featuring Madagascar Blue granite countertops, an incredible amount of storage, gas range, huge island with built in Fisher Paykel dishwasher; cozy living room around the fireplace(Pacific Energy) and dining space for the entire family - the pine floors are wood from the property . A primary bedroom on the main floor, with its own deck and direct access to the full bathroom with heated floor. Upstairs is a retreat in itself - currently used as the primary suite, you will never get sick of waking up to this view - full bathroom with walk-in shower and did I mention that every closet in the house features its own lighting? The guest house can be accessed by the walkway from the main house and features a kitchenette, living room, bedroom and 2-piece bath - perfect for your guests to have their own space. There is no shortage of flora and fauna on this lot - up behind the property, you'll find even more space, great for tents or maybe a bunkie in the future. Now, the best for last - this type of level waterfront is a Unicorn on Buck Lake,complete with the necessities - docks, tiki bar, boat port and either jump off the dock into 20 ft deep water OR walk in and wade on the beachside of this quiet Bay. Did I mention the boats come with this beautiful home? You literally just need to move in and enjoy paradise. (id:60626)
RE/MAX Finest Realty Inc.
2216 8 Street Ne
Calgary, Alberta
Introducing a masterclass in luxury: a 4-bedroom, 4-bathroom + large office custom built showstopper, seamlessly blending elegance with modern functionality, sitting gracefully on a quiet street overlooking a golf course. Upon entering this 5700 sq. Ft developed home, you will notice no expense was spared. From the multiple waterfalls, elevator and extra windows, this home is an entertainer’s paradise. The main floor boasts 20 ft ceilings with large open concept rooms overlooking the golf course. The chefs kitchen is complete with Sub Zero and Viking appliances including a large built in wine fridge and a pantry. There is a media room off the kitchen that leads back around to the entry area. Completing this floor is a main floor bedroom and a bathroom. Upstairs holds the master retreat with stunning views and a coffee bar. The ensuite is massive and has dual vanities with another waterfall beside the free-standing tub. A large walk-in closet completes the primary. Down the hall you will find conveniently located the laundry room, as well as, 2 more large bedrooms, an office, and a 4-pc bathroom. Downstairs has a large gym area and another full bathroom. Head out to the backyard from the walkout basement to enjoy the private yard and unobstructed views. Have a look at the spec sheet as there are to many upgrades to list. Call your realtor and book a showing before this one is gone! Check out the video! (id:60626)
Greater Property Group
30 Sister Oreilly Road
Brampton, Ontario
Welcome to this 5359 sq ft above grade, 5 + 1 bed, 5-bath luxury detached home in a prestigious Brampton neighborhood, loaded with over $300K in premium upgrades and $150K in interlocking and landscaping. This masterpiece features 10 ft ceilings on the main floor and 9 ft ceilings on the second level and basement, along with a custom gourmet kitchen boasting a 12-ft island and walk-in pantry. The home is adorned with hardwood flooring throughout, an elegant oak staircase, pot lights, crown molding, wall paneling, and a custom fireplace feature wall. All bedrooms offer ensuite access, ensuring comfort and privacy throughout. A separate entrance leads to a full basement with rental potential, providing flexibility for multi-generational living or future income opportunities. This impressive home features a 4-car garage, an expansive driveway, and a generous backyard ideal for both entertaining and everyday enjoyment. Perfectly located just minutes from Caledon, Bolton, and Vaughan, it offers a rare blend of luxury, space, and exceptional value. (id:60626)
Century 21 Property Zone Realty Inc.
2699 Valemont Crescent
Abbotsford, British Columbia
BRAND NEW HOME. Welcome to your dream home perfect for a growing family in West Abbotsford. This elegant three-story residence features an open-concept layout, a well-appointed kitchen, and a spice kitchen, along with a dedicated theatre room. Offering a legal 2-bedroom mortgage helper, this property is minutes from Matsqui Recreation Centre, all levels of schools and several shopping centers (id:60626)
Nationwide Realty Corp.
1409 Pipeline Place
Coquitlam, British Columbia
Located in the center of Coquitlam! This stunning brand new house it´s on approx 6200sqft lot with about 4500sqft indoor size. The main level has open layout, radiant heat engineer hardwood floorings, air conditioning, HRV, SS appliances, lots of detailed finishing features. There are 4 en-suite above with lots of space and greenbelt view. Basement has 2 bed legal suites and media room. Welcome to book viewings & Motivated to Sell! Open House:Aug 24 Sun 2-4. (id:60626)
RE/MAX Crest Realty
3 Marilyn Avenue
Whitchurch-Stouffville, Ontario
A Rare & Versatile Opportunity on an over 1-Acre Corner Lot in Rural Stouffville. Welcome to a truly unique offering - a stunning ranch bungalow featuring 2 completely separate living spaces, perfectly designed for multigenerational living or rental potential. Situated on a beautifully landscaped lot with mature trees, armour stone & lush gardens. This home has over 6000 sqft of finished living space spread over 2 levels with 2 separate large driveways, their own front entrances & own garage spaces.The main level spans over 3,400 sqft & offers 4 spacious bedrooms, 3 bathrooms & an airy layout filled with natural light. The open-concept great room features a wood-burning fireplace & custom built-ins, seamlessly flowing into the kitchen with a central island, coffee station, walk-in pantry & two walkouts to the backyard. The large home office boasts wall-to-wall diamond-pattern windows, rich wainscoting & custom built-ins. The primary suite is a private retreat with a 5-piece ensuite, walk-in closet & walkout to the deck. Additional highlights on this level include a large mudroom/laundry room with garage & backyard access, a 3-car garage & parking for 10+ vehicles. Step outside to an entertainers dream: an outdoor kitchen, covered dining area, hot tub under the gazebo, and a greenhouse - all with complete privacy, huge mature trees & fully fenced in.The lower level is more than just a walkout basement suite, it really is its very own home. With approximately 2000 sqft of finished living space with its own front entry. This space includes a full kitchen, large family room, home office, gym, bedroom with 5-piece ensuite, den, laundry & plenty of storage. Behind the scenes this home has 2 furnaces, 2 A/C units, and 400amp service. Plus the bonus in-ground irrigation system adding ease to property maintenance. Ideally located minutes from Hwy 404 & Aurora Rd. Neighbourhood trails connecting to Vandorf Park with baseball diamonds, tennis & pickle ball courts & more. (id:60626)
RE/MAX All-Stars Realty Inc.
19648 31a Avenue
Langley, British Columbia
Welcome to this beautiful house in prestigious Brookswood, Langley! This luxurious 5000+ sqft home sits on a 7007 sqft lot and offers 8 beds, 9 baths, and high-end finishes throughout. Enjoy a dream kitchen with KitchenAid appliances, pot filler, wok kitchen, and inbuilt speakers. Smart home features include blinds, lights, and thermostats controllable from anywhere. Highlights: media room with projector, 1-bed & 2-bed mortgage helpers, 14x14 gazebo with fireplace, radiant floor heat, central AC, EV plug, inbuilt vacuum, 5 feature walls, patio speakers, garage cabinets, and stunning landscaping. (id:60626)
Century 21 Coastal Realty Ltd.
11122 123 St Nw
Edmonton, Alberta
ATTENTION INVESTORS!!! - Extremely Rare & an Exceptional Opportunity to purchase this 8 plex which consists of 2 separate buildings 4 in each building and located in the highly sought after community of Inglewood , ranked one of Edmonton's best infill communities. This property is located 1 block from 124 Street and only a 3 minute drive to down town. The area offers plenty of amenities. This rare 8 unit complex is the perfect addition to any portfolio with near zero vacancy in the area , this property is perfect for the CMHC MLI SELECT PROGRAM. Architecturally designed & includes 16 bedrooms, 8 full bathrooms and 8 half baths. This property also includes 5 outdoor stalls. *** Under construction and slated to be complete by the first quarter of 2026. (id:60626)
Royal LePage Arteam Realty
195-215 Davie Road S
Kelowna, British Columbia
Prime Investment Opportunity – Future Multifamily Development An exceptional opportunity for investors: 195 & 215 Davie Road offer immediate rental income while being designated for future MF-1 zoning. This prime site presents the potential to develop approximately 15-18 multifamily units. Located just steps from grocery stores, restaurants, schools, and public transit, with a short drive to the YMCA, UBCO campus, and Kelowna International Airport, this property is ideally positioned for future growth. Maximize your investment by generating rental income during the OCP rezoning process. All information and measurements are deemed accurate but not guaranteed; buyers are encouraged to verify if important. Opportunities like this are rare—contact us today for more details! (id:60626)
Oakwyn Realty Okanagan
102554 Road 49 Road
West Grey, Ontario
This Exceptional Property Is Situated On 25 Rolling Acres And Features An All Brick Bungalow Built In 2002 That Has Been Beautifully Updated And Maintained Throughout. The Main Floor Features 2 Master Bedrooms Both With Walk-In Closets And Ensuite Baths With Heated Floors. Large Living Room With Hardwood Floors, Cathedral Ceiling And Walk-Out To Decks, Separate Formal Dining Room And Lovely Eat-In Kitchen With Built-In Appliances, Lots Of Cupboards And Granite Countertops. Main Floor Laundry With Walk-out To Garage And Newer Deck And A 2Pc Bath. The Lower Level Offers 2 More Bedrooms, a 3 Pc Bath, A Huge Family Room With Wood Burning Fireplace And Walk-Out To Patio And Above-Ground Pool. Lots Of Storage, 2 Cold Cellars, Office And Staircase To Garage. Attached Double Car Garage With Access To The House And A Separate 2 Car Garage/Workshop For All Your Toys And Equipment. 60 X 40 Coverall Perfect For Any Of Storage. Sixteen Kilo Watt Power Generac Propane Generator Is Included. Zoning is A2 which allows for several permitted uses. Please see the attached list of uses. Five year old 36 X 40 Barn With 4 Box Stalls & Tack room. Attached 80 X 100 Indoor Arena with room to expand if desired And An Attached 36 X 40 Hay Storage Area With 2 Huge Garage Doors. 6 Paddocks With New Oak Board Fencing. Large Run-In Area With Heated Water. (id:60626)
Royal LePage Rcr Realty
517 1/2 Gate Street
Niagara-On-The-Lake, Ontario
Situated in the prestigious Old Town neighbourhood of Niagara-on-the-Lake, this rare 65 ft x 131 ft building lot on Gate Street offers an unparalleled opportunity. Approved for 40% lot coverage, its perfectly positioned in the heart of wine country, surrounded by newly built luxury homes. Just a short walk to Main Streets charming shops, boutiques, restaurants, and world-class theatres, this prime location effortlessly blends elegance and convenience. Whether you're envisioning your dream home or considering the existing plans, this lot is your gateway to an elevated lifestyle. More information on completed house options. Taxes to be determined - don't miss this extraordinary chance! (id:60626)
Revel Realty Inc.
36 Elgin Street
Woolwich, Ontario
Welcome to 36 Elgin Street a rare and exceptional land opportunity in the heart of Conestogo, where the Grand River meets the Conestogo River. Set on nearly 4 acres of mature, tree-lined land, this unique property offers scenic beauty, privacy, and outstanding redevelopment potential. Whether you're looking to restore the existing farmhouse or build your dream home, this site presents endless possibilities in one of Waterloo Region's most picturesque settings.The existing 3-bedroom, 1-bathroom farmhouse spans over 1,800 sq. ft. and is rich with rustic charm featuring original woodwork, wide plank floors, vintage fireplaces, and expansive windows that fill the home with natural light. The main floor includes two inviting living areas and a spacious country-style kitchen with a walkout to the backyard. Upstairs are three character-filled bedrooms that can be renovated or reimagined as part of a larger vision.Zoned residential and surrounded by estate-style, multi-million-dollar homes, this property is ideally located close to trails, golf courses, St. Jacobs, Elmira, and the city of Waterloo. Whether you're a builder, investor, or a family dreaming of a countryside retreat close to urban conveniences this is a rare opportunity not to be missed.roots in a peaceful, well-connected community. (id:60626)
Exp Realty
264201 Range Road 12 Sw
Airdrie, Alberta
Excellent investment 4.64 Acres located in the fast growing city of Airdrie. Property is designated residential in an approved Community Area Structure Plan (CASP). The city wants multi family on the property with potential TOWNHOMES , APARTMENTS or possible MIXED USE. Close proximity to future High School and Rec Center to be constructed east of the property on Mattamy owned lands. House has an office on Main as well den and porch room ( not included in the main floor area measurement) not heated. Basement fully developed with 2 BR's 3 piece bath storage and large open lounging area with bar. Qualico currently adjacent to the property with Mattamy directly east on 24 St. currently being rough graded. (id:60626)
Royal LePage Metro
2405 Irene Crescent
Oakville, Ontario
Nestled in Glen Abbey Encore this luxurious yet modern 7 bed 7 washroom, 2 car garage home is a rare find. This ideal family home greets you with an impressive foyer leading into a well planned out main floor comprising of a state-of-the-art kitchen, a grand dinning area, a well-lit study and last but not least an inviting bight living area with an attached Solarium. This home offers 5 large bedrooms, all with ensuite washrooms and ample closet space. The impressive kitchen offers top of the line appliances, ample storage, a full-sized pantry and a huge Island, creating the prefect space for cooking a hearty meal to be shared with family and friends. A unique feature in this house is a finished Loft area consisting of a spacious bedroom, a full washroom and multipurpose living space with attached sun deck. Additionally, this home boasts a fully finished 2 Bed WALKOUT basement which is the perfect space for an in-law suite, or to be used as an additional entertainment area. **EXTRAS** Surrounded by a Golf Course, parks, Top Rated schools, this residence combines tranquility with easy access to highways and essential amenities. Discover the epitome of contemporary living at your new home and creating ever lasting memories. Basement Kitchen Digitally Staged for Reference Only. (id:60626)
Cityscape Real Estate Ltd.





