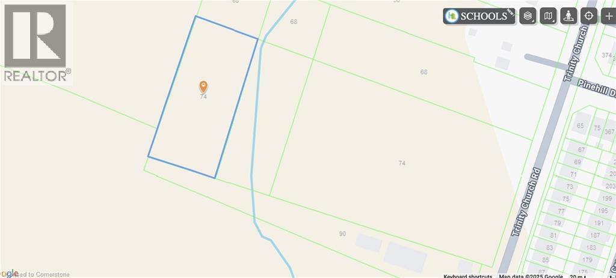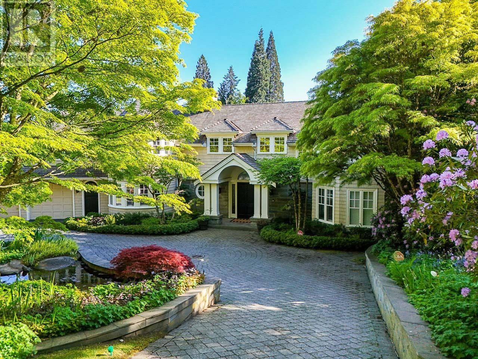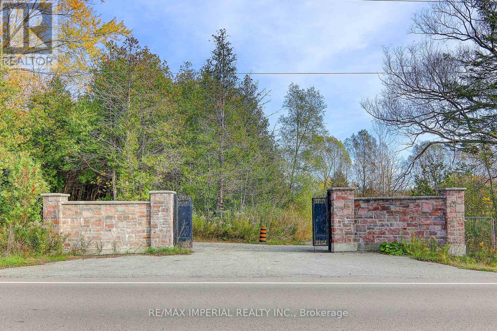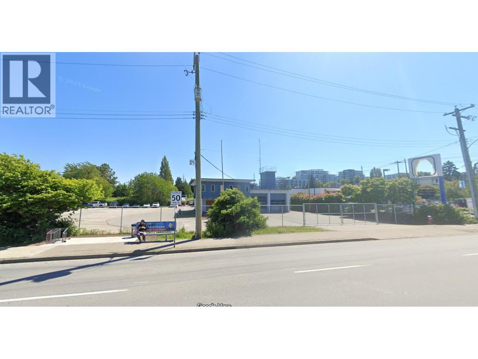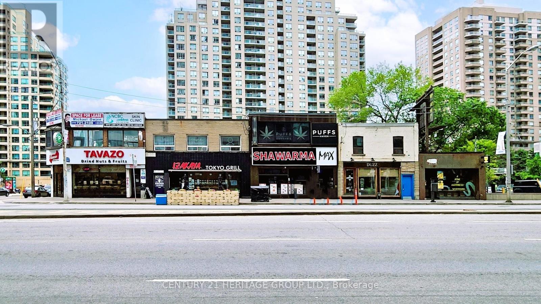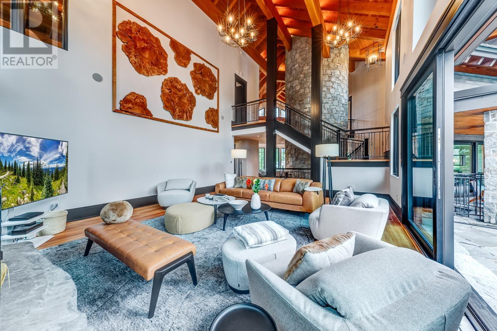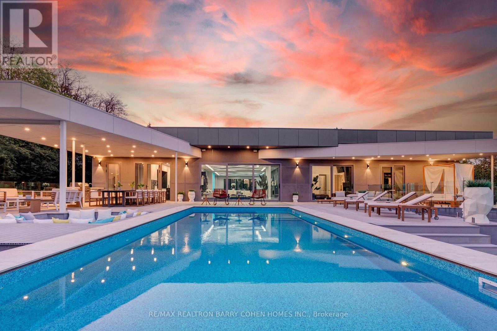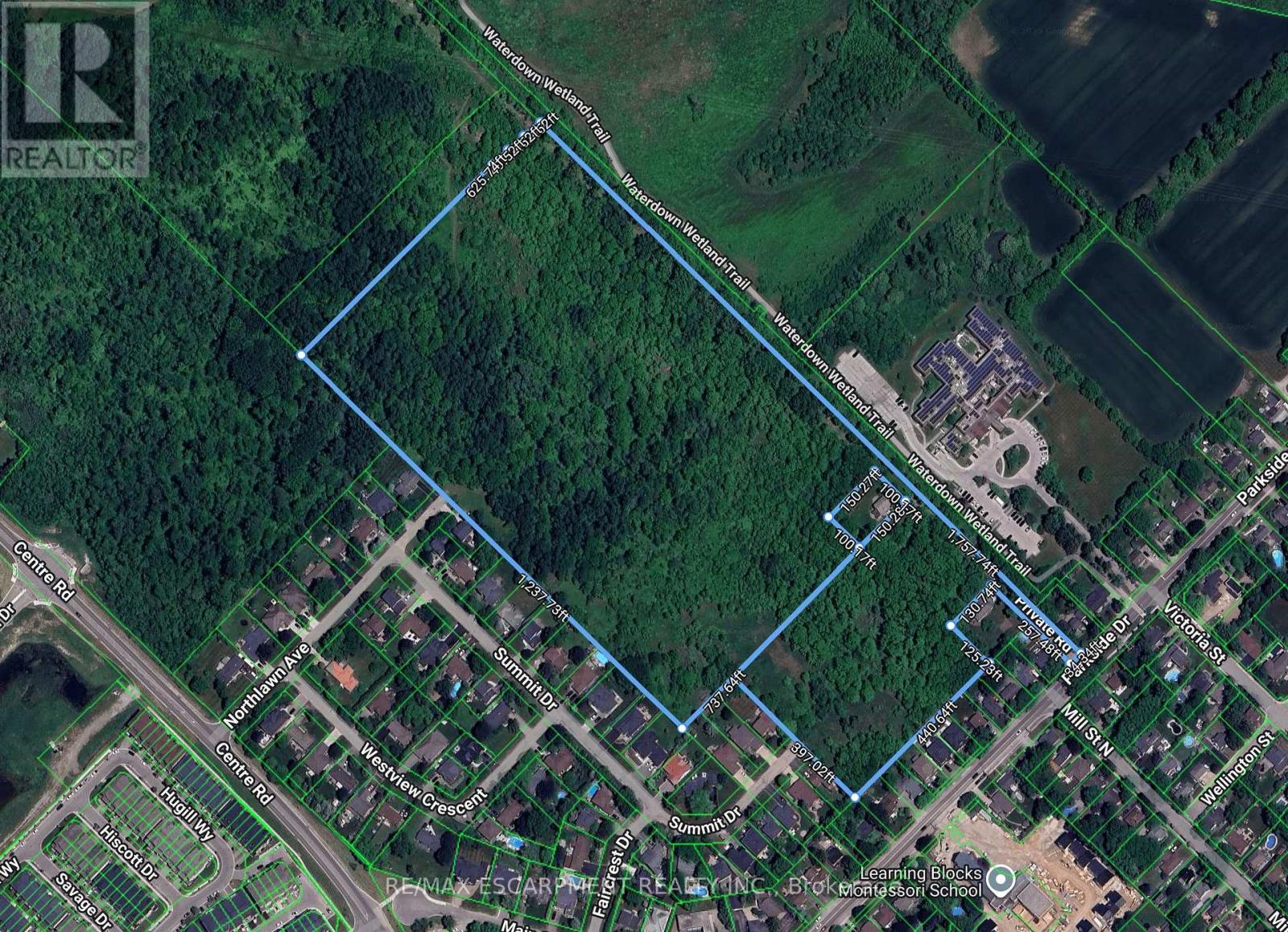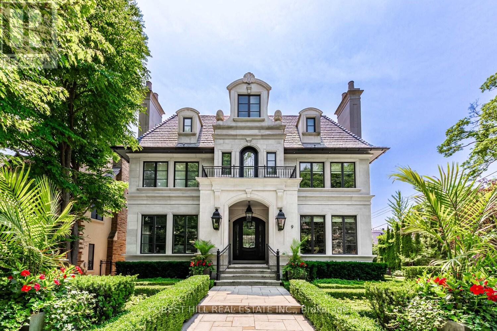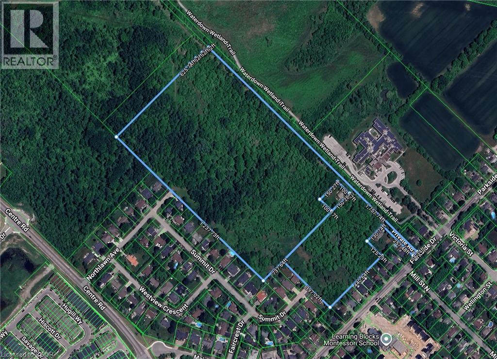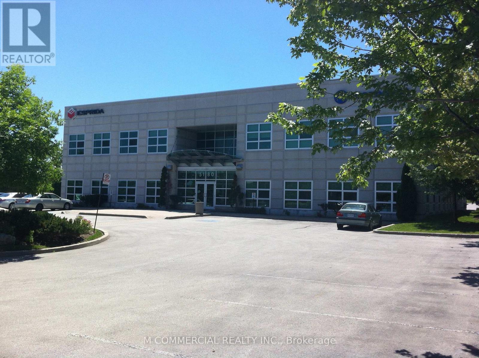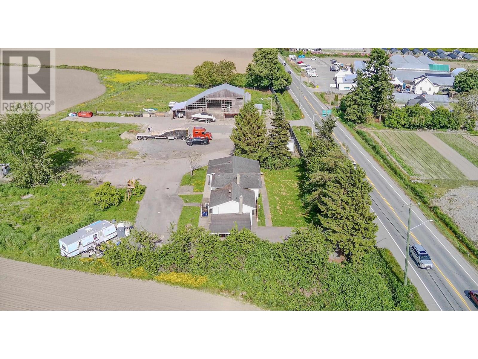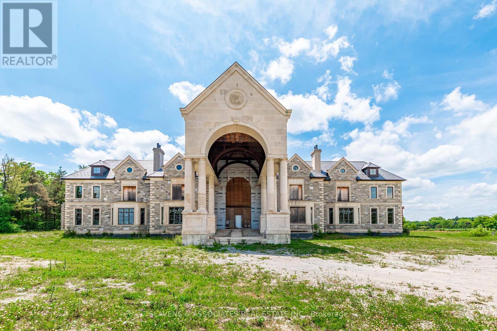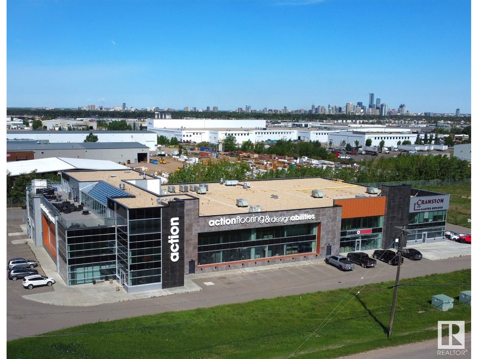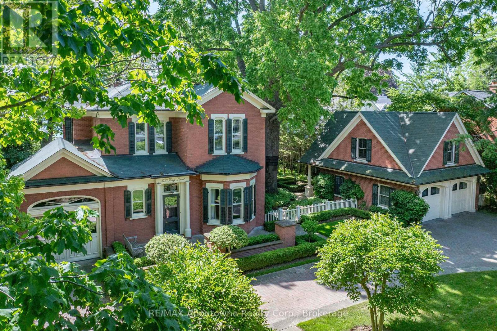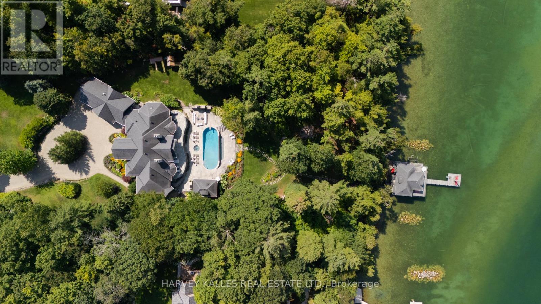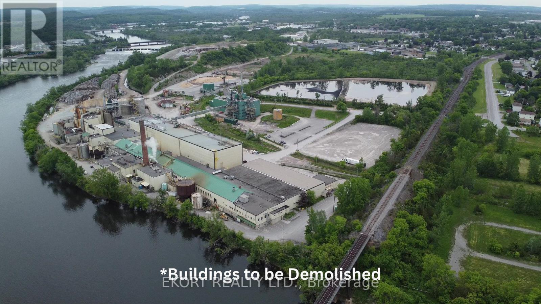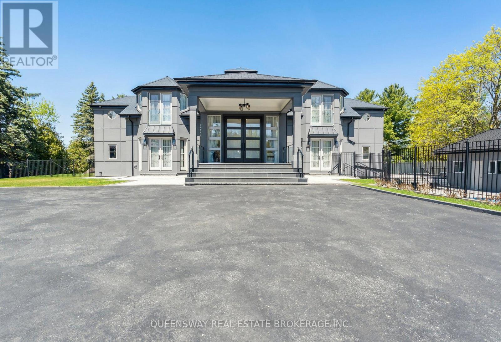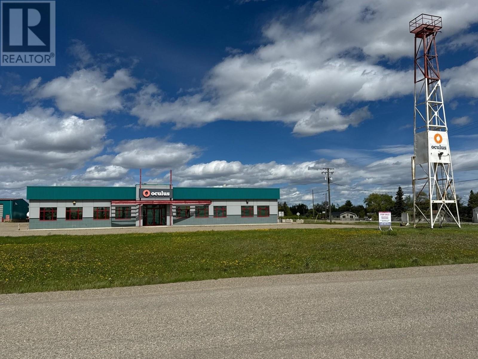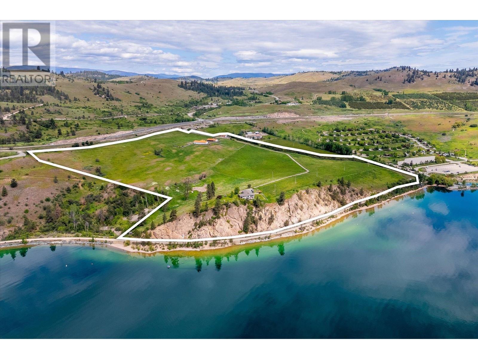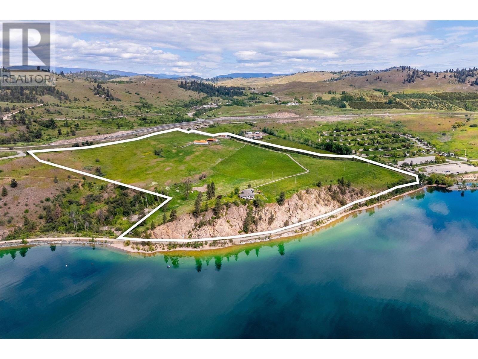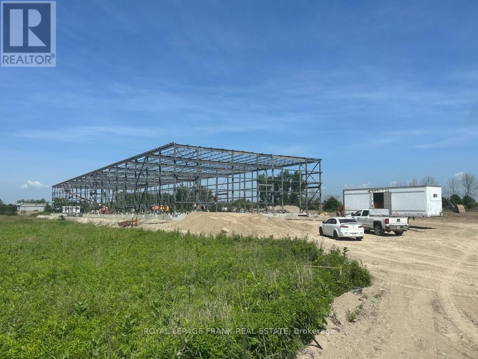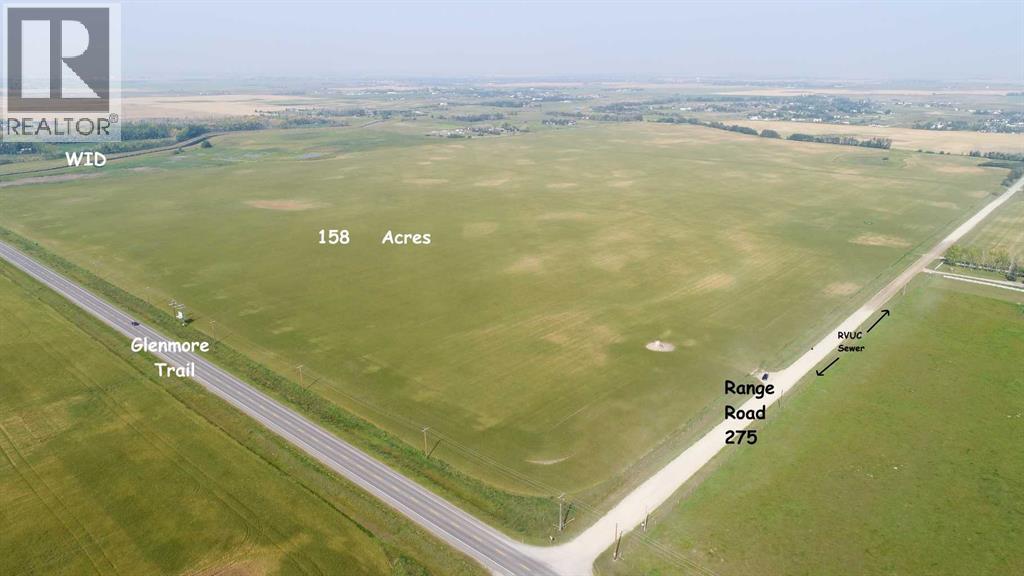74 Trinity Church Road
Hamilton, Ontario
Rare 6.3-Acre M3 Zoned Industrial Land! Excellent opportunity to acquire industrial land in a prime location with quick access to major highways and transportation routes. This 6.3-acre property offers versatile M3 zoning, allowing for a wide range of permitted industrial uses including warehousing, manufacturing, contractor’s yard, and more. Ideal for investors, developers, or owner-users looking to build custom industrial facilities. Don’t miss this high-potential site in a rapidly developing area! (id:60626)
Century 21 Heritage Group Ltd.
2956 Palmerston Avenue
West Vancouver, British Columbia
SPECTACULAR CUSTOM-BUILT GATED RESIDENCE EXTENSIVELY RENOVATED IN 2015 WITH JUST UNDER 11,000 SQFT OF LUXURY LIVING ON A SENSATIONAL 0.9 ACRE LOT OFFERING UNSURPASSED INDOOR/OUTDOOR FAMILY LIVING AND ENTERTAINING. MAIN: stunning foyer opening to generous living rm and dining rm with large fireplace and 30ft ceilings, sensational gourmet kitchen off eating nook and large family rm, office, 2 powder rms and en-suited guest bdrm. UPPER: huge primary bdrm with stunning en-suite and walk-in, plus 4 over-sized bdrms. LOWER: large rec-rm with wet-bar, wine cellar, media rm, and self-contained 1-bdrm nanny suite. PLUS: mature landscaped gardens, outdr kitchen, designer swimming pool, hot-tub, gazebo, huge grassy flat back yard, sport court, two spacious 2-car garages, flat driveway and much more_ (id:60626)
Royal Pacific Lions Gate Realty Ltd.
13231 Kennedy Road
Whitchurch-Stouffville, Ontario
55.15 Acre Private Retreat, Family Compound, Total Living Space of 10500 SF : 6888 Sf At Main & Second Floor. 800Sf Apt Over Garage. 10'&12.5' High Ceilings With Countless Picture Windows! 3 F/Places, 7' Baseboards, Speakers+Sound Sys, Sauna, 50Yr Shingles, Skylights, 20+ Parking, Finest Buildong Materials Used! Great Property For B&B, Family Resort, Spa, Daycare, Senior Residence, Medical/Rehab Treatment Centre, One-Of-A-Kind! 3.5 Km Waterfront On 2 Lakes Stocked With Several Kinds Of Delicious Fish!!! 10 Km Walking Trails!!! Taxes Reflect Managed Forest Tax Program, 3 Geo-Thermal Furnace! **EXTRAS** Fridge, Stove, B/I Dishwasher, B/I Microwave, Comm Kit In Basement W/2 Stacked-Oven, 6-Burner Stove, Walk-In Fridge, Elevator, 400 Amp & 4 Hot Water Tanks. Steel Storage Shed, Big Log House & Special Stone House. Too Many To List! (id:60626)
RE/MAX Imperial Realty Inc.
9100-9120 Bridgeport Road
Richmond, British Columbia
Outstanding opportunity at 9100 & 9120 Bridgeport Road, Richmond--two contiguous parcels totaling 35,195 sq. ft. wit approved zoning for a car dealership, offering immediate potential for auto sales and service in a high-traffic, high-exposure location. Strategically positioned just minutes from Vancouver International Airport, Highway 99, and Bridgeport Canada Line Station, this site benefits from exceptional accessibility and visibility. While ideal for automotive use today, the property also sits within a rapidly evolving corridor with strong future redevelopment potential, making it an attractive investment for both operators and long-term holders. (id:60626)
Regent Park Fairchild Realty Inc.
5171 Yonge Street
Toronto, Ontario
A rare opportunity to acquire a fully tenanted commercial office and retail building on a high-profile site along Yonge Street, in the heart of North York Centre. The property is identified under the revised North York Centre Secondary Plan as potentially eligible for development of up to 65 storeys, making it one of the few remaining sites in the area suitable for significant high-density, mixed-use redevelopment. Located steps from North York Centre Subway Station, North York Civic Centre, and the Toronto Central Library, the site offers seamless integration into Toronto's public transit network. It is also within minutes of Highway 401, facilitating access for both regional and citywide commuters. The area functions as Toronto's largest employment node outside the downtown core, supporting both commercial and residential intensification. The property at 5169 & 5171 Yonge St. is situated within a section of Yonge Street already surrounded by high-rise residential buildings, Class-A office towers, and major retail developments, making it an ideal candidate for additional density in line with the City of Toronto's growth and intensification objectives. The existing structure is fully leased to a mix of long-standing commercial and professional tenants, providing reliable holding income during the planning and development process. The property includes 11 on-site parking spaces, with ample public and street parking available in the immediate vicinity. Most comparable sites in the area have already been developed, making this property one of the last large-scale parcels along this stretch of Yonge Street, offering a unique opportunity for long-term strategic development. Please do not contact tenants directly. Thank you for your interest. (id:60626)
Century 21 Heritage Group Ltd.
2924 Big Timber Court
Whistler, British Columbia
Ski-in/ski-out! 270 degree mountain views. Abundant natural light. These are just a few of the many outstanding features of this incredible Kadenwood property. This beautiful home is the perfect blend of mountain craftmanship and modern luxury thanks to an extensive top to bottom renovation just completed by Gavan Construction. The floorplan is generous, with 3 levels connected by elevator, featuring 7 spacious bedrooms and 7 bathrooms, multiple living and dining areas, media room, games area, sauna, steam shower, and plenty of storage space. Entertain in style. Relax in privacy. Rent while you're away. There are no limitations with this exceptional property, located on one of the best lots in Whistler's most desired neighborhood. Come have a look! (id:60626)
Whistler Real Estate Company Limited
23 Hunters Glen Road
Aurora, Ontario
Welcome To A Rare Architectural Triumph This 14,000+ Sq Ft Smart Estate Sits On 2 Private, Landscaped Acres In Sought-After Aurora Estates. Seamlessly Blending Innovation With Ultramodern Design, This Residence Offers Resort-Style Amenities And Breathtaking Elegance Throughout. Enjoy Two Luxurious Pools: A Serene Indoor Retreat For Year-Round Relaxation And A Resort-Style Outdoor Pool Nestled In Lush Privacy. Indoor Basketball Court. A Dramatic 200 LED Screen With Immersive Surround Sound Anchors The Entertainment Space. The Estate Features Two Chef-Inspired Kitchens: An Open-Concept Entertaining Kitchen With Gaggenau Appliances, A Discreet Chefs Kitchen With Fisher & Paykel Appliances Outdoor Living Is Elevated With: A Resort-Style Rear Terrace With Lounge And Dining Areas, Pool Access, And Private Cabana, A Peaceful Front Terrace Overlooking Natural Vistas Indulgent Amenities Include: Private Spa With Steam Room And Sauna, A Private Gym, Elevator Servicing All 3 Levels, Custom Home Theater, Fully Integrated Control4 Automation, 400-Amp Service With Dual Backup Generators, Four-Zone Radiant In-Floor Heating, Heated 5-Car Garage, Dual Laundry Rooms With 5 Spacious Bedrooms, 9 Luxurious Bathrooms, And Unparalleled Craftsmanship, This Estate Redefines Prestige. Built For Those Who Expect The Extraordinary. (id:60626)
RE/MAX Realtron Barry Cohen Homes Inc.
Century 21 Atria Realty Inc.
Front Parkside Drive
Hamilton, Ontario
Discover an exceptional opportunity to own 26 acres of vacant land offering potential future development. Located in a rapidly growing area, this expansive parcel presents the ideal canvas for urban sprawl. Situated just minutes from major transportation routes, schools and essential amenities, this property combines rural tranquility with urban convenience. The land features mostly level topography with road access an attractive prospect for developers, investors or land bankers. Buyer to investigate future development potential. RSA. (id:60626)
RE/MAX Escarpment Realty Inc.
9 Dewbourne Avenue
Toronto, Ontario
Welcome to this elegant and magnificent Forest Hill residence. You will constantly be impressed as you move from room to room through this 4-level 8000 plus square foot home, that was built in 2017, with a further 2 year remodelling. It begins with the striking exterior that stands majestically on the 60 x 120 foot lot. 5 +1 bedrooms and 9 washrooms with main floor family room and elegant wood office. There is an elevator to assist your needs to all levels of the house. A walk-in fridge in pantry, a walk-in wine cellar, and so much more! The oasis in the back yard has all you need for your outdoor enjoyment including, pool, outdoor living space ,cooking area, and 2-pc washroom. The theatre room is oversized and perfect for watching a movie or sports game. The sports bar area is incredible and overlooks the glass gym! The garage is oversized and full of storage and a dog wash. The landscaping is breathtaking. This home is admired by all who see it. (id:60626)
Forest Hill Real Estate Inc.
Front Parkside Drive
Waterdown, Ontario
Discover an exceptional opportunity to own 26 acres of vacant land offering potential future development. Located in a rapidly growing area, this expansive parcel presents the ideal canvas for urban sprawl. Situated just minutes from major transportation routes, schools and essential amenities, this property combines rural tranquility with urban convenience. The land features mostly level topography with road access – an attractive prospect for developers, investors or land bankers. Buyer to investigate future development potential. Don’t be TOO LATE*! *REG TM. RSA. (id:60626)
RE/MAX Escarpment Realty Inc.
5180 Orbitor Drive
Mississauga, Ontario
User/Investor Opportunity in the Airport Corporate Center....12,227 to 36,196 SF available for user....1 truck level shipping door and 1 Drive-In shipping door - shared access shipping area....ground floor has approx. 1,800 SF of unfinished space for light storage - clear height of approximately 10-12 ft...land size approx. 2.175 acres...building signage available (id:60626)
M Commercial Realty Inc.
9727 Ladner Trunk Road
Delta, British Columbia
Still Available. An incredibly desirable location in Delta with grand frontage of 1118 ft of Appox.55 ACERS, has 3 legal addresses, with 3 existing dwellings currently on 2 addresses in central location with surrounding restrains, gas stations, and transportation routes.Come and enjoy $6000 monthly income from duplex,$1200 from another dwellings and $3500& $800 rent from other dwellings and Shed & 50 Acers farm $75,000.00 lease.Property has 2 neighbouring gas stations within walking distance to Tim Hortons & White Spot,Delta Port, Ferries, and Vancouver. Shopping/amenities are only 10 minutes away with your choice of Ladner or Delta shops at your disposal.A great place with a great view of the mountains and an ideal spot to see the sunsets/rises!Very Rare Property!! (id:60626)
Planet Group Realty Inc.
1030 Heritage Road
Burlington, Ontario
A freestanding building featuring heavy power with three separate services to the building (1,600 Amps, 600 amps, and 400 amps), oversized doors, cranes, and a paint booth, with a dust collection system. Very clean white boxed warehouse and epoxy floors, with the ability to have outside storage in the rear. Five-ton cranes, with ten-ton tandem lifting capacity. Conveniently located at QEW and Appleby Line, great access to Hwy 403 and many amenities. (id:60626)
Colliers Macaulay Nicolls Inc.
12068 Mccowan Road
Whitchurch-Stouffville, Ontario
Iconic Masterpiece Ready for Your Vision. An extraordinary opportunity awaits on this sprawling 48.4-acre property to a partially built, 20,000 sq ft unfinished architectural estate home that offers the rare chance to bring your dream residence to life from the ground up. Currently in the pre-drywall phase, this remarkable structure provides the perfect blank canvas to finish and customize every detail to your exact taste. Designed with timeless grandeur in mind, the homes exterior showcases a full stone facade, a stately front porch with a dramatic arched entryway, and large pillars that create an unmistakable sense of arrival. Inside, a spectacular main floor foyer with soaring ceilings sets the tone for the scale and elegance planned throughout the home. The layout includes 8 expansive bedrooms, with most ensuites roughed-in for heated flooring. The future primary suite is designed as a true sanctuary featuring a private walkout terrace, his & hers walk-in closets, and space for an oversized spa-like ensuite. A covered walkout deck from the main floor, a walkout to 1 of 2 triple garages, and thoughtfully planned sightlines add to the homes exceptional flow and function. With residential and commercial zoning, the estate opens the door to a variety of uses whether you envision a luxurious private residence, a family compound, or a live-work lifestyle property with unmatched land value. From the elegant stonework to the expansive footprint, the structure is in place what remains is the opportunity to shape it into something truly iconic. Seize the rare chance to complete a grand estate tailored entirely to your vision. Severance possibility. (id:60626)
Slavens & Associates Real Estate Inc.
6810 50 St Nw
Edmonton, Alberta
Court Ordered Sale. The Former Action Flooring Building offers 57,593 sq.ft.± on a 4.22± acre site, including 1.64± acres of development-ready land. The property is comprised of small and mid sized bays offering developed office, retail showroom and warehouse space with 4 Dock level loading Doors and 6 Grade level loading doors. This property offers an exceptional opportunity for an owner-user to occupy a portion of the premises while leveraging the remaining space to generate additional revenue. The surplus areas present versatile possibilities, including leasing to tenants for steady income or potentially subdividing and condominiumizing the property to maximize its value and market appeal. (id:60626)
Nai Commercial Real Estate Inc
350 King Street
Oakville, Ontario
Nestled in the heart of downtown Oakville, this magnificent historical home offers unparalleled charm and elegance, combined with modern amenities. Spanning over 8,000 square feet, the expansive layout provides both grandeur and comfort, perfect for family living or entertaining on a grand scale. With stunning views of the sparkling waters of Lake Ontario, every room is designed to maximize the beauty of its lakeside setting. The home boasts high ceilings, intricate architectural details and walnut hardwood floors, blending timeless craftsmanship with contemporary design. The private lush yard with 104 feet of frontage is a rare gem, providing a serene outdoor oasis with mature trees and ample space for outdoor activities or quiet relaxation. Whether you're enjoying a morning coffee while gazing at the lake or hosting a summer gathering, the outdoor space is as inviting as the interiors. The property's prime location puts you just steps from Oakville's charming downtown, offering convenient access to world-class dining, shopping, and cultural attractions, while still providing the tranquility of lakeside living. With its rich history, extraordinary space, and unbeatable location, this is a once-in-a-lifetime opportunity to own a piece of Oakville's heritage. (id:60626)
RE/MAX Aboutowne Realty Corp.
1562 Ladywood Way
Innisfil, Ontario
Stunning World-Class Waterfront Estate on Kempenfelt Bay / Lake Simcoe! Privately nestled along one of the most prestigious and coveted roads on Kempenfelt Bay, this extraordinary estate is offered for sale. Gated and masterfully designed, the property showcases the pinnacle of craftsmanship, elegance, and timeless luxury. Envisioned as a true family compound, the estate comprises multiple residences designed for entertaining and privacy: the grand main house, a private apartment, a boathouse, and a cabana. Together, they provide 10 bedrooms, a bunk room accommodating 8, 11 bathrooms, 2 full kitchens, and 3 kitchenettes offering exceptional flexibility for family, friends, and guests. The main residence features a one-bedroom loft with full kitchen and bath, while the rare water lot highlights an Incredible one of a kind boathouse with kitchenette, bedroom/bathroom, living/dining with folding glass doors for indoor/outdoor lakeside living, double slip wet boathouse, permanent dock, extensive decking, remote lifts. Poolside cabana with dramatic fold-away doors continue Outdoor living elevated with frameless glass railings, expansive stonework, covered and uncovered sitting, lounging and dining areas are perfectly positioned for breathtaking sunsets and lake views. Resort-style amenities define the exterior, including a Betz Gunite pool with waterfall, infinity edge, and hot tub, glass-walled terraces, a poolside BBQ pavilion, and a cozy wood-burning fireplace surrounded by intimate seating. Inside, refined details abound: Incredible Chefs Kitchen, reclaimed antique elm hardwood floors, a custom wrought-iron staircase, elegant crown mouldings, four gas fireplaces, and extensive soundproofing for total comfort and privacy. A true one-of-a-kind sanctuary, this world-class waterfront estate must be experienced to be fully appreciated. Presentation, Photo Gallery, Floor Plans In Link. (id:60626)
Harvey Kalles Real Estate Ltd.
300 Marmora Street
Quinte West, Ontario
This 94-acre site is located less than 4 km from Highway 401 and is on the banks of the Trent River. The site was previously used as a pulp and paper mill since the early 1900s. The existing buildings have been decommissioned and have now been scheduled for demolition throughout 2025. Approximately 60 acres of the site will be usable after demolition and remediation of the lagoons (to be back-filled). The remaining 34 acres is an active, non-hazardous dump site with available capacity for onsite disposal of materials used in production or site remediation. The site offers a direct rail spur to the CP main rail line, and the current 15.5 Megawatts of power servicing the site will remain available for the next user. Zoned GM, permitted uses include warehousing, general industrial use, bulk fuel depot, and transportation terminals. Subject to final demolition square footage, a Development Charge credit of up to $4.5 Million would be available for future site development. The size and shape of the site will allow for a phased redevelopment with a range of options for site configuration. The property represents a rare opportunity to acquire a site of this scale in a location with proximity to major markets. (id:60626)
Ekort Realty Ltd.
Cushman & Wakefield
36 Pioneer Trail
Barrie, Ontario
Step into the pinnacle of luxury living with this stunning custom-built waterfront home, meticulously renovated from top to bottom with the finest finishes and attention to detail. Set against the backdrop of panoramic lake views, this architectural masterpiece offers a luxurious floor plan designed for the most discerning tastes.Floor-to-ceiling windows and doors capture the picturesque lake vistas, infusing the home with natural light and creating an atmosphere of serenity. The heart of the home, the gourmet kitchen, features top-of-the-line appliances, premium cabinetry, and expansive countertops, providing the perfect setting for culinary masterpieces and casual gatherings alike.Entertain in style in the large formal dining room, adorned with custom built-ins and offering a sophisticated backdrop for memorable dinners and celebrations. Enhancing accessibility, an elevator ensures effortless movement between levels, catering to both practicality and luxury.A three-car garage provides ample space for vehicles and storage, while ensuring convenience and security. Step outside to your private retreat, where extensive landscaping and stonework create a picturesque backdrop for relaxation and entertainment.Enjoy a swim in the pool with cascading waterfalls, unwind in the hot tub, or indulge in a friendly game on the tennis court. Pamper yourself in the sauna and steam room, catch a movie in the theater room, or work from home in the tastefully designed office with a double-sided fireplace.An open-concept layout seamlessly connects the living spaces, offering a fluid transition from the kitchen to the poolside terrace, perfect for hosting gatherings and enjoying indoor-outdoor living. (id:60626)
Queensway Real Estate Brokerage Inc.
7308 Northern Lights Drive
Fort St. John, British Columbia
This 31.88-acre highway commercial property offers exceptional value with a range of features ideal for business operations. The property includes a 29,000 sq. ft. light industrial shop with a 5 & 10 Ton bridge crane and 10 drive-through bays, perfect for heavy equipment or large-scale operations. There is also a 5,000 sq. ft. office complex, providing ample space for administrative functions. Additional storage is available with a 60x100 quonset. The property boasts paved parking and walk around the office building, 13 steel standards with yard lighting for safety, 2 hitching rails on the south and west side for vehicle plug ins, a gravelled yard for versatile use, and a concrete apron on both the north and south sides of the shop. With highway exposure and substantial infrastructure, this property is ideal for a variety of commercial ventures. (id:60626)
RE/MAX Action Realty Inc
201 Highway 97
Vernon, British Columbia
Welcome to Kal-Lake Cattle, a landmark property known throughout the Okanagan Valley. Known for its bright orange roofs and grazing cattle set above the turquoise water of Kalamalka Lake, this property has caught the eye of the public for decades. Situated between Lake Country and Vernon, this 58.98 acre parcel is nestled above Kalamalka Lake, with only the Rail Trail in between you and the shores of one of the world’s most stunning lakes. The property is zoned Large Holdings (Future land use, Agricultural) and is located within the agricultural land reserve (ALR), and is serviced by two agricultural irrigation licenses from Kalamalka Lake, and an unmetered reclaimed water supply from the Vernon Water Reclamation Centre. There is an established homesite perched on the lower end of the property, allowing for wide views ahead and down each direction of the lake, currently outfitted with an existing older home (on a domestic well). There are multiple buildings to supplement the agricultural uses of the property, such as a hay barn, workshop, and storage garage/shed. The lands are immediately adjacent to Kekuli Bay Provincial Park, and will be in close proximity to the proposed Okanagan Gondola. Predator Ridge, Sparkling Hills Resort, and the O’Rourke Family Estate are but a short drive away. (id:60626)
Sotheby's International Realty Canada
201 Highway 97
Vernon, British Columbia
Welcome to Kal-Lake Cattle, a landmark property known throughout the Okanagan Valley. Known for its bright orange roofs and grazing cattle set above the turquoise water of Kalamalka Lake, this property has caught the eye of the public for decades. Situated between Lake Country and Vernon, this 58.98 acre parcel is nestled above Kalamalka Lake, with only the Rail Trail in between you and the shores of one of the world’s most stunning lakes. The property is zoned Large Holdings (Future land use, Agricultural) and is located within the agricultural land reserve (ALR), and is serviced by two agricultural irrigation licenses from Kalamalka Lake, and an unmetered reclaimed water supply from the Vernon Water Reclamation Centre. There is an established homesite perched on the lower end of the property, allowing for wide views ahead and down each direction of the lake, currently outfitted with an existing older home (on a domestic well). There are multiple buildings to supplement the agricultural uses of the property, such as a hay barn, workshop, and storage garage/shed. The lands are immediately adjacent to Kekuli Bay Provincial Park, and will be in close proximity to the proposed Okanagan Gondola. Predator Ridge, Sparkling Hills Resort, and the O’Rourke Family Estate are but a short drive away. (id:60626)
Sotheby's International Realty Canada
540 Lake Road
Clarington, Ontario
Pre-Construction Building Offered AND excess Acreage for future Phase 2 development and/or storage and parking. One-of-a-kind Opportunity for End-Users! NEWEST Free Standing Building in Clarington offered for sale - Unbeatable HWY 401 Frontage + Visibility! Great Access w/ Future Off-Ramp Only 100m Away! High 30+ ft Clear Height, Radiant Heading: Great Building Complete with Drive-In AND Truck Level Loading Doors. Great Choice for ANY Industrial User ESPECIALLY Transportation + Warehousing + Engineering / Nuclear Industry Businesses. Clarington SMR Development Only 4km Away Promises 18k Jobs Over Construction! Tons of Residential Growth Locally Promises Large & Deep Labor pool. Bowmanville is Undervalued! It's The Place to Be for Your Business! (id:60626)
Royal LePage Frank Real Estate
158 Acres Glenmore Trail Se
Rural Rocky View County, Alberta
158 acres fronting onto Glenmore Trail east of Calgary City limits and located in the Fast-Growing Calgary Chestermere Langdon Corridor. Rocky View Utility Corp sewer line along Range road 275. Lots of development planned and underway in surrounding southeast Calgary, Langdon and Chestermere; A great opportunity to plan for your future. Fronting onto Glenmore Trail (Highway 560) and Range Road 275 runs along east boundary. Check it out today! (id:60626)
Legacy Real Estate Services

