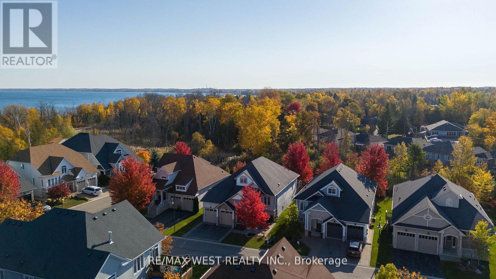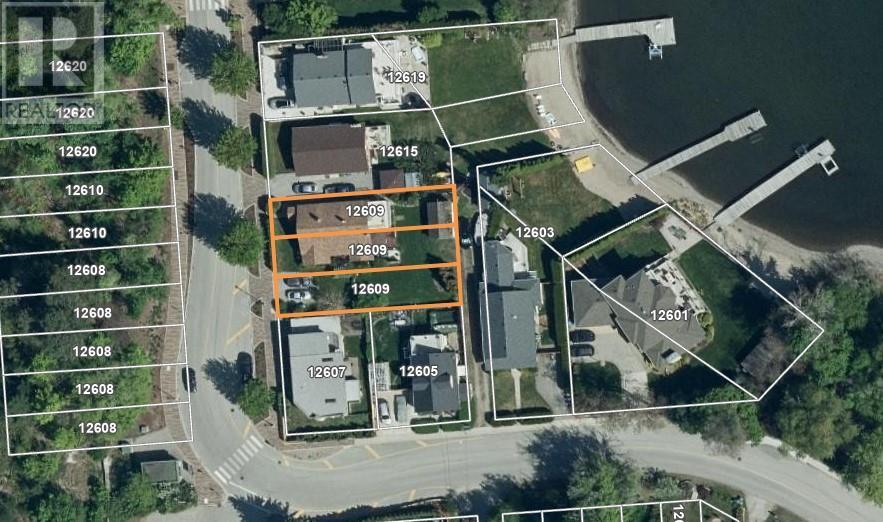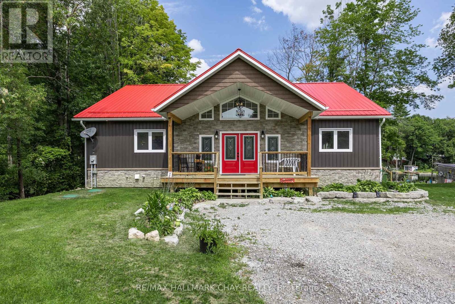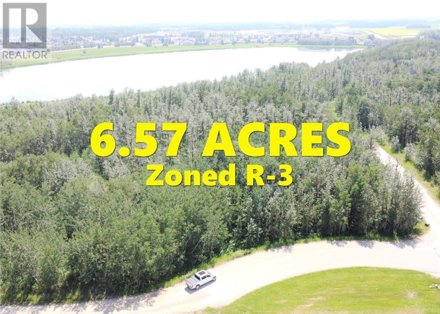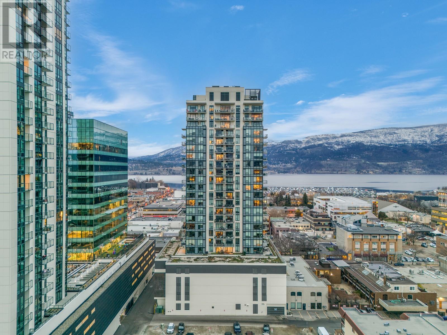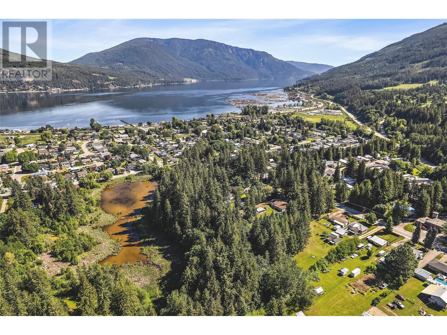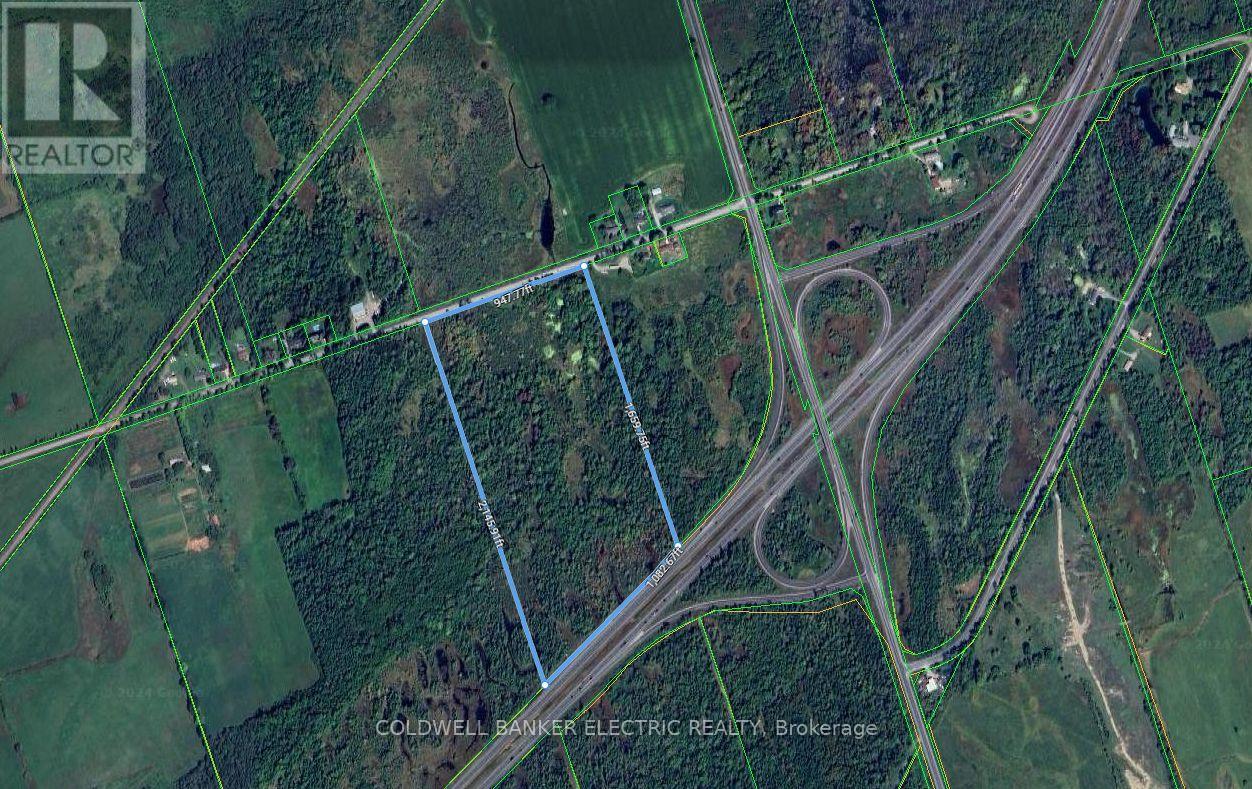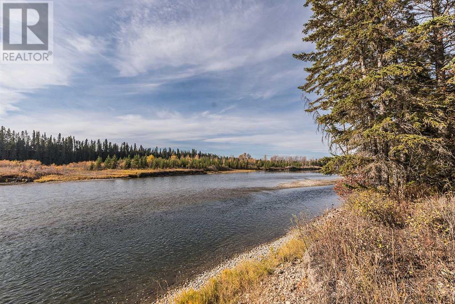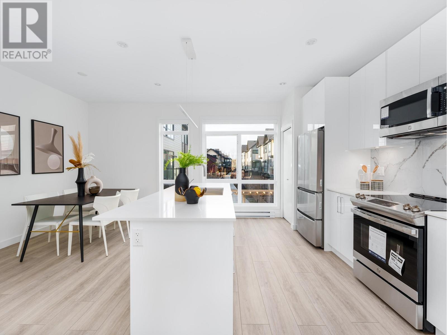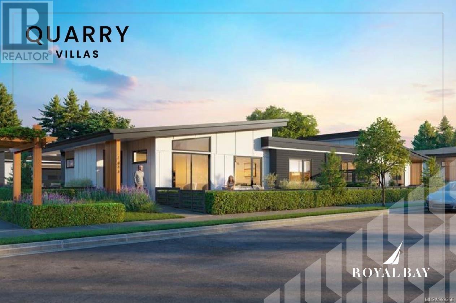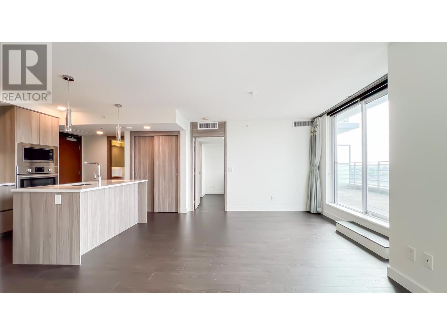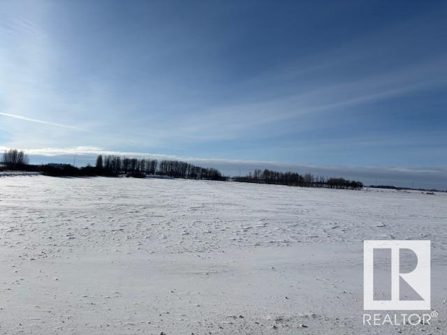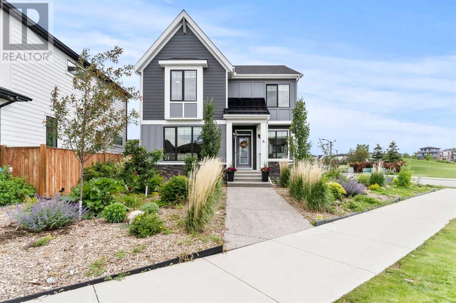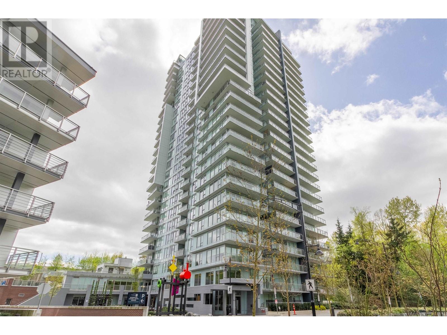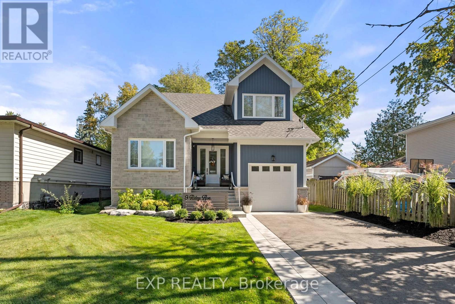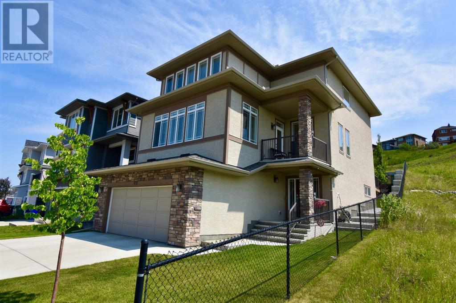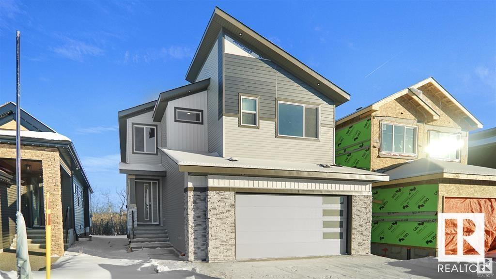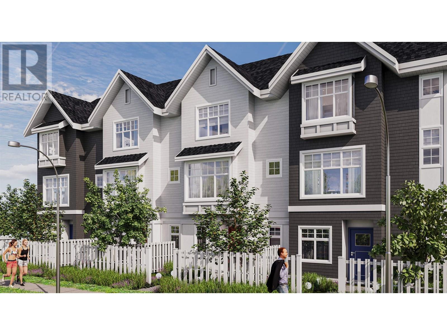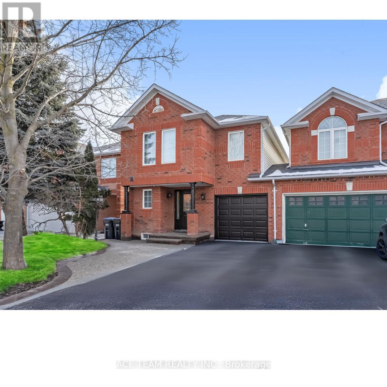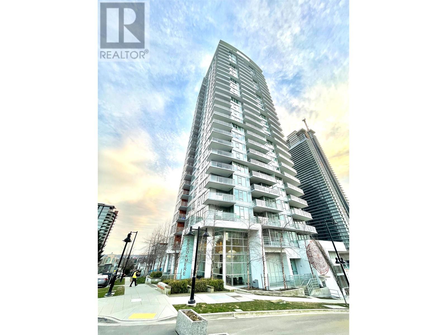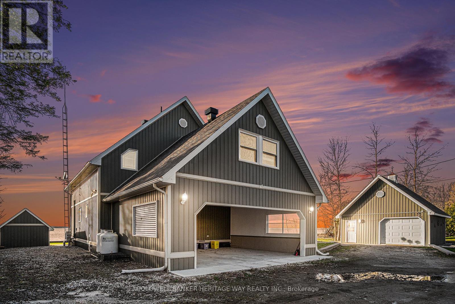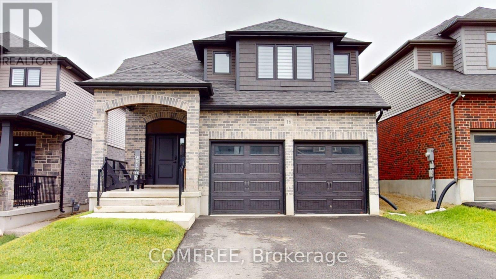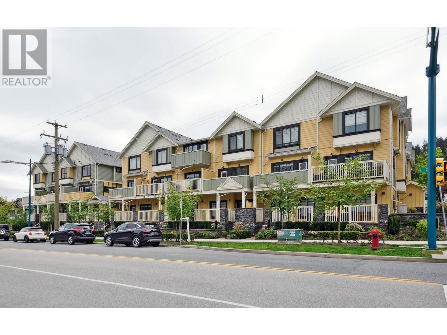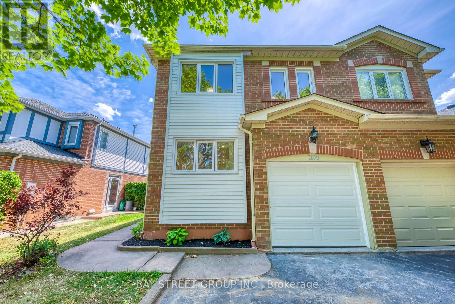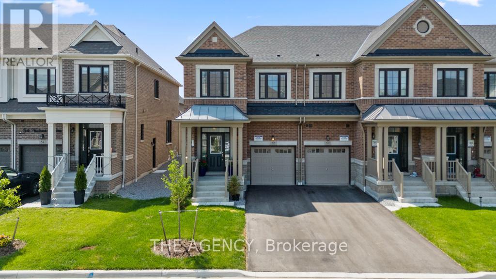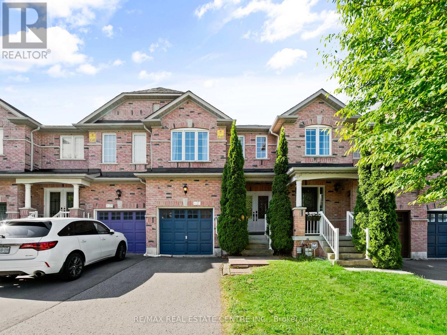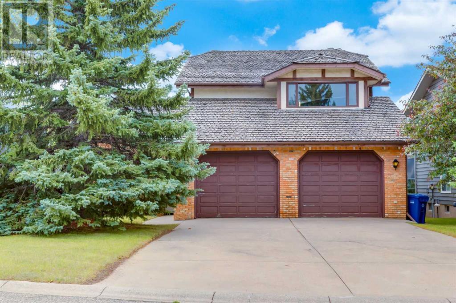44 Starboard Circle
Wasaga Beach, Ontario
Welcome to 44 Starboard Circle, a charming, well-kept bungalow nestled in one of the areas most desirable waterfront communities. Just a short stroll from the water with a direct path for access this home offers the perfect blend of relaxation and convenience. Whether you're looking for a full-time residence or a weekend escape, you'll love the peaceful setting while being just minutes from Collingwood, Blue Mountain, golf courses, trails, and year-round outdoor activities. This bright and inviting home features a functional bungalow layout with open-concept living, hardwood floors, and large windows that fill the space with natural light. The spacious kitchen and dining area are perfect for gathering with friends and family, while the cozy gas fireplace in the living room makes it easy to settle in and feel at home. The fully finished basement provides additional living space, including a large rec room, an extra bedroom, a full bathroom, and plenty of storage ideal for guests, a home office, or growing families. With its unbeatable location, thoughtful layout, and move-in-ready condition, 44 Starboard Circle is a rare opportunity to enjoy the best of Georgian Bay living in a friendly, tight-knit neighbourhood. Grass cutting and snow removal is included as well as clubhouse access. (id:60626)
RE/MAX West Realty Inc.
1 Kraftwood Place
Waterloo, Ontario
Build Your Custom Dream Home on just over 1.1 acres of premium land on the edge Waterloo! This enclave is full of luxury homes. This is a rare built-to-suit opportunity with local home builder CHART. Your dream home awaits! (id:60626)
Royal LePage Wolle Realty
11-14 - 10-16 Orchard Place
Chatham-Kent, Ontario
This is a Condominium Townhome Assembly comprising of a single block of 4 separate homes each with its own maintenance fee, property taxes, and separately metered utility services. There are 4 separate Legal Descriptions/ Titles. Room Dimensions/ Descriptions, Property Taxes, and Maintenance Fee shown herein are for a single (1 of 4) Condominium Townhomes. Each Townhome has 1104SF AG and 552SF in Bsmt. A block of four all brick centrally located well established 2 storey, 3 bedroom, 2 washroom condominium townhomes each with own exclusive parking, and sizeable useable/ unfinished basement, laundry area, and gas forced air heating. Designated surface parking immediately in front, walk-out to rear garden, grounds maintained by condominium corporation with low maintenance/ condo fees. Walk to the Thames River, Tim Hortons, public transit, schools, places of worship, shopping, and other community amenities. Safety services are within 2 kms distance.distance. (id:60626)
Royal LePage Connect Realty
3-6 - 35-41 Orchard Place
Chatham-Kent, Ontario
This is a Condominium Townhome Assembly comprising of a single block of 4 separate homes each with its own maintenance fee, property taxes, and separately metered utility services. There are 4 separate Legal Descriptions/ Titles. Room Dimensions/ Descriptions, Property Taxes, and Maintenance Fee shown herein are for a single (1 of 4) Condominium Townhomes. Each Townhome has 1104SF AG and 552SF in Bsmt. A block of four all brick centrally located well established 2 storey, 3 bedroom, 2 washroom condominium townhomes each with own exclusive parking, and sizeable useable/ unfinished basement, laundry area, and gas forced air heating. Designated surface parking immediately in front, walk-out to rear garden, grounds maintained by condominium corporation with low maintenance/ condo fees. Walk to the Thames River, Tim Hortons, public transit, schools, places of worship, shopping, and other community amenities. Safety services are within 2 kms distance. (id:60626)
Royal LePage Connect Realty
3-6 - 35-41 Orchard Place
Chatham-Kent, Ontario
This is a Condominium Townhome Assembly comprising of a single block of 4 separate homes each with its own maintenance fee, property taxes, and separately metered utility services. There are 4 separate Legal Descriptions/ Titles. Room Dimensions/ Descriptions, Property Taxes, and Maintenance Fee shown herein are for a single (1 of 4) Condominium Townhomes. Each Townhome has 1104SF AG and 552SF in Bsmt. A block of four all brick centrally located well established 2 storey, 3 bedroom, 2 washroom condominium townhomes each with own exclusive parking, and sizeable useable/ unfinished basement, laundry area, and gas forced air heating. Designated surface parking immediately in front, walk-out to rear garden, grounds maintained by condominium corporation with low maintenance/ condo fees.Walk to the Thames River, Tim Hortons, public transit, schools, places of worship, shopping, and other community amenities. Safety services are within 2 kms distance. (id:60626)
Royal LePage Connect Realty
2 431029 Range Road 261
Rural Ponoka County, Alberta
Lot 2. Own a 10 acre parcel of commercial land in the heart of Central Alberta in the County of Ponoka. Build your new business in a newly created subdivision with several large well established companies in a nice industrial area. Dirt work has been brought up to sub grade with some services to the lot line. (id:60626)
Exp Realty
12609 Lakeshore Drive S
Summerland, British Columbia
Welcome to 12609 Lakeshore Drive!! great holding property and offers excellent development opportunities. situated on .20 acres and is comprised of 3 lots with 3 separate PID’s/titles. Frontage on lakeshore drive of 75ft with a depth of 117ft in total, and with additional alley access this property could easily accommodate three separate duplex units. Located just steps away from the lake, park, and sandy beach on Lakeshore Dr, this home is conveniently located within walking distance to all Lower Summerland amenities, restaurants, yacht club, and public beaches. The home includes hardwood floors throughout, 2 spacious bedrooms on the main floor and an upstairs loft area that leads to your upper deck where you can take in the beautiful views of the Okanagan. Contact the listing agent for details! (id:60626)
Royal LePage Locations West
775 Revilo Pl
Langford, British Columbia
Unlock the Future at 775 Revil Place – A Rare Gem with Endless Possibilities First time on the market! Tucked into a quiet cul-de-sac in Langford Proper, 775 Revil Place is more than just a home — it’s an opportunity to grow, invest, or redevelop. With 5 bedrooms, including a 2-bedroom lower-level suite, over 2,000 sq. ft. of living space, and 1,100 sq. ft. of unfinished potential, this home offers room for everyone. Young families will love the huge backyard, and developers will be drawn to the generous lot that may qualify under BC’s new SSMUH zoning. Whether you’re planting roots or planning big things, this is the kind of property that rarely comes up — and never lasts long. (id:60626)
Exp Realty
7544 Highway 35
Kawartha Lakes, Ontario
Discover the charm of 7544 Hwy 35, an in-town riverfront paradise featuring 4 bedrooms, 2+1 bathrooms, and an array of exquisite amenities. Boasting an open concept layout with vaulted ceilings, dream kitchen and a cozy fireplace, this home invites warmth and sunlight. Enjoy multiple walkouts, a walkout basement with 9' ceiling, and a covered porch overlooking the waterfront, perfect for serene mornings. Whether it's the modern design or the tranquil surroundings, this property promises a lifestyle of peace and elegance. Don't miss out on this unique opportunity! (id:60626)
RE/MAX Hallmark Chay Realty
66 Greenfield Wd
Fort Saskatchewan, Alberta
Executive-style bungalow in prestigious Southfort Estates offering over 3,500 sq ft of beautifully finished living space on a fully landscaped 0.34-acre lot. Enjoy a heated double attached garage plus a finished 20x20 shop with side gate access and RV parking. Inside, you’re welcomed by soaring 13' vaulted ceilings, 8’ solid doors, rich dark maple hardwood, and a stunning floor-to-ceiling stone fireplace. The chef-inspired kitchen features granite countertops, expanded custom cabinetry, Frigidaire fridge/freezer, gas stove, oversized island, and a spacious walk-through pantry. The main level includes two generous bedrooms (primary with a luxurious 5pc ensuite and walk-in closet), front den, main floor laundry, and a 4pc bath. The fully finished basement offers a large rec/family room, custom built-in bar, two additional bedrooms, and a 3pc bath. Exterior highlights include a composite deck, flagstone patio, new exterior doors, LeafFilter gutters, permanent gemstone LED lighting, and concrete side drive. (id:60626)
Maxwell Devonshire Realty
179 Regina Street N
Waterloo, Ontario
For your reference, please click on the link to the sales brochure showcasing a similar project with an equivalent lot size and zoning. This example provides valuable insight into the potential scope and scale of development achievable with this unique assembly. **Exceptional Land Assembly Opportunity – Prime Location Adjacent to Wilfrid Laurier University** Presenting a rare opportunity to acquire a land assembly consisting of four properties located at 179, 181, 183, and 185 Regina Street. Ideally positioned directly across the street from Wilfrid Laurier University, this site offers unparalleled proximity to the campus and is surrounded by thriving amenities. The combined development site features favourable RMU-81 zoning, allowing for a wide array of future possibilities. All four properties are to be acquired together, providing a substantial land footprint for investors or developers. All properties are currently rented and generating until re-development. (id:60626)
RE/MAX Real Estate Centre Inc.
220 Ridge Road
Strathmore, Alberta
Click brochure link for more details** The Subject Property has excellent exposure as it isalongside Trans-Canada Highway (26,350 vehicles per day) and down the street from Days Inn & Suites by Wyndham, Ranch Market Centre, home to Walmart Supercentre, and Edgefield Place, home to Co-op Grocery. The Town of Strathmore is located approximately 50 km east of Calgary, Alberta. With a population of just under 14,000 residents, this Town’s economy is based onagricultural, oil, and gas. Kentucky Fried was established more than 75 years ago. Today KFC operates 23,000 restaurants in over 140 countries and territories around the world. (id:60626)
Honestdoor Inc.
Lot Desjardins Street
Irishtown, New Brunswick
Welcome to DesJardins street. The PID's are 00932210 and 70539952. This lot is located near the Desjardins Estates subdivision on the popular Cape Breton Road and is fully treed offering country living with mature trees. Great development opportunity or future investment. This lot may be grandfathered in under the old 1 acre per lot requirement for rural properties (seller will not warranty this and it is up to the buyer to vet this out with town planning). This location is 5-10 minutes to the new Moncton High School and the new Costco with quick access to the highway making it quick and easy to get around the city. HST may or may not be applicable. Call for more information!! (id:60626)
Keller Williams Capital Realty
5645 Lakeside Way
Innisfail, Alberta
**Endless Opportunity Awaits in Innisfail** Location truly makes all the difference, and this 6.57-acre parcel of prime land has it all! Situated directly across from the prestigious Innisfail Golf Course and conveniently located on Hwy 42 within town limits, this property is a golden opportunity to make your mark in one of Alberta's most charming and promising communities. Currently zoned R-3, the possibilities are vast. With town approval, you could develop single-family homes, spacious acreage lots, or even consider other creative projects. This land also boasts a unique feature—a Napoleon Lake frontage area, adding serene natural beauty and incredible potential to your vision. **Welcome to Innisfail** Innisfail offers an unbeatable blend of small-town charm, natural beauty, and modern convenience. From the renowned golf course to the vibrant local culture, parks, and recreational opportunities, Innisfail is the perfect backdrop for a development that enhances the community. Strategically located near major highways, the town is poised for growth and provides the perfect environment for new ventures. **Prime Land, Infinite Possibilities** Whether you're a developer, builder, or dreamer, this exceptional property offers a rare opportunity to create something truly special. With its incredible location and unique features, it’s more than just land—it’s the foundation of your next great project. (id:60626)
RE/MAX Real Estate Central Alberta
1471 St Paul Street Unit# 2203
Kelowna, British Columbia
Welcome to this breathtaking 22nd-floor condo in the heart of downtown Kelowna, where contemporary design meets an unparalleled lifestyle. Perfectly suited for downtown professionals, this 2-bedroom + den, 2-bath residence spans 1,033 sq. ft. and offers everything you could dream of—and more. This condo shows 10/10 and is move-in ready—vacant and waiting for its next chapter to unfold. Features that set it apart: two storage lockers & dedicated EV parking stall. As a resident of the sought-after Brooklyn building, you’ll enjoy the 25th-floor rooftop patio and indoor club lounge, where you can entertain, relax, and take in panoramic views of Kelowna and Okanagan Lake. Location is everything, and this condo offers one of the best spots in the city. With an impressive Walk Score of 98, everything you need is just a short stroll away. Living here means fully embracing the vibrant downtown lifestyle Kelowna is known for, without ever needing to hop in your car. Don’t miss this one-of-a-kind property! (id:60626)
Vantage West Realty Inc.
6611 50th Street Ne
Salmon Arm, British Columbia
DEVELOPERS - INCREDIBLE OPPORTUNITY TO DEVELOP A FOUR TITLE LAND ASSEMBLY INTO A MULTI-UNIT RESIDENTIAL SUBDIVISION UNDER THE ""R-10 RESIDENTIAL ZONE""! Discover an unparalleled opportunity in Salmon Arm! This property is one of four separate, neighbouring properties on 50th St NE (separate Seller & Title for each property) w/i this Land Assembly, together spanning a total of 5.88 acres. As per the City of Salmon Arm, based on low density provisions, the R10 Zoning Bylaw would allow 22 units/ha (Buyer is responsible for their own due diligence on development). Nestled in an up-and-coming area, it offers proximity to North Canoe public school, grocery store, popular restaurant & short drive to all Salmon Arm amenities. Enjoy a leisurely walk to Canoe Beach on breathtaking Shuswap Lake. With seamless access to the Trans Canada Highway, commuting is effortless, enhancing the Land Assembly's appeal for developers & investors alike. An incredible chance to shape the future of Salmon Arm's housing landscape. Home (1930) on property is being sold ""as is, where is"". See EXCLUDED Items. The Seller's first preference is to sell this property MLS®# 10350768 (PID: 009-632-867) within a land assembly which includes the following three (3) land titles: MLS®# 10350772 (PID: 009-603-794), MLS®# 10350774 (PID: 004-787-226), MLS®# 10350773 (PID: 005-291-461) OR The Seller's second preference would be to sell this property MLS®# 10350768 (PID: 009-632-867) with MLS®# 10350772 (PID: 009-603-794). (id:60626)
Fair Realty (Salmon Arm)
1881 Brown Line
Cavan Monaghan, Ontario
39.98 Acres Of Vacant Land Zoned NC & NL. Designated As Rural Employment Area. Located At HWY# 115 And Airport Road Interchange At The South End Of Peterborough. Fronts On Brown Line & Backs On To HWY# 115. Frontage Of 947.77 Ft. On Brown Line. Frontage of 1082.67 Ft. On HWY# 115. Depth Of 1659.75 Ft. GREAT Visibility To HWY# 115. Located Between The Peterborough Airport (To The South) & Sir Sandford Fleming College (To The North). 39.98 Acres Of Vacant Land. Zoning Allows For A Variety Of Permitted Uses. (id:60626)
Coldwell Banker Electric Realty
Range Road 12
Rural Red Deer County, Alberta
Escape to nearly 99 acres of untouched serenity on the north bank of the Red Deer River, featuring close to a half-mile of pristine river frontage. Perfectly situated on the highway between Innisfail and Gleniffer Lake, this remarkable property offers unmatched privacy and endless recreational opportunities.Whether you're dreaming of building a secluded home, planning family camping trips, or seeking a peaceful vacation escape, this land delivers. With direct river access, the property is ideal for fishing, kayaking, and wildlife watching. Blaze your own path and create your own hiking trails across the diverse terrain, or enjoy hunting on your own private wilderness. The possibilities for adventure and solitude are yours to shape.No reservations required to a truly private retreat where nature, peace, and freedom meet. (id:60626)
Century 21 Maximum
434 28 Avenue Nw
Calgary, Alberta
Discover unparalleled luxury and modern design in this exquisite, newly constructed detached residence, perfectly situated in the highly sought-after inner-city community of Mount Pleasant.This stunning home offers over 2,500 square feet of meticulously designed living space, featuring three spacious bedrooms and two-and-a-half elegantly appointed bathrooms. It flawlessly combines contemporary sophistication with practical comfort, built to exacting standards through advanced off-site controlled construction methods. This innovative approach ensures enhanced precision, superior quality control, reduced material waste, and consistent build standards throughout the entire property.Step inside to be greeted by a bright, expansive open-concept floor plan, accentuated by impressive 9-foot ceilings and rich engineered hardwood flooring that extends throughout the home. The heart of this residence is its chef-inspired kitchen, a culinary masterpiece boasting custom cabinetry with soft-close drawers and doors, state-of-the-art stainless steel appliances, and a thoughtful layout engineered for both aesthetic appeal and supreme functionality.Ascend to the upper level, where the spacious primary suite awaits as a serene and private retreat. It features a spa-like ensuite bathroom designed for ultimate relaxation and ample closet space to accommodate all your needs. This floor also includes two additional well-sized bedrooms and a conveniently located upper-level laundry room, enhancing the functionality and ease of family living. Home R24 exterior walls, and triple glaze windows.Perfectly positioned, this exceptional home is just steps away from a diverse array of amenities that define Mount Pleasant as one of Calgary’s most desirable communities. Residents will enjoy easy access to nearby parks, charming mature tree-lined streets, and local favourites such as 4th Spot, Velvet Café, and the Mount Pleasant Arts Centre. The neighbourhood further boasts outstanding recrea tional facilities, including the Mount Pleasant Sportsplex and Outdoor Pool, along with excellent proximity to educational institutions like King George Elementary, St. Joseph School, SAIT, and the University of Calgary.This remarkable property represents a rare opportunity to indulge in luxury living within a vibrant, family-friendly community, all while being just minutes from Calgary's bustling downtown core. For your convenience, all fencing and landscaping will be professionally completed. Photos were taken while in the factory. (id:60626)
Exp Realty
112 New Forest Square
Toronto, Ontario
Spacious and bright 2-storey detached home in a highly sought-after Steeles neighborhood! Features 2 kitchens, and a separate side entrance to a finished basement, ideal for extended family use or rental potential. Hardwood flooring on main and second floors, plus newer vinyl flooring in the basement. Located on a quiet, family-friendly street just minutes to Pacific Mall, TTC, schools, shops, and restaurants. Easy access to Hwy 401/404 and GO Station. A rare opportunity to own in one of Scarborough most convenient locations! (id:60626)
Homelife New World Realty Inc.
18 4337 Boundary Road
Richmond, British Columbia
5% deposit! Take advantage of the GST rebate offered to First Time Home Buyers. Spacious 9' ceiling, with bright over sized windows. Luxurious quartz countertop, upgraded Fisher Paykel appliances, sleek GROHE fixtures and kitchen and bathrooms. 'New for phase 3' POWER SAVING HEAT PUMP with AC Delivering comfort throughout the entire home. Generous size fenced patio with balcony, perfect for those summer BBQ. Massive new park across from Parc Thompson complex Easy walk to the river. Rapid commute to lower mainland/via frequent 410 bus and 22nd SkyTrain Minutes to Walmart. power center and other commercial services. Call L/S for promotional discount and down payment. PRICE QUALIFY FOR NEW TRANSFER TAX EXEMPTION.Easy to show. The unfinished 442sf is garage space. (id:60626)
RE/MAX Crest Realty
9 3638 Restoration Way
Colwood, British Columbia
Unit 9 - V2 layout, Villa/Patio Home | One-Level Living | Est. Completion Feb 2026 Luxury & convenience in this single-level villa, just mins from the beach & Commons Retail Village with shops, dining, & amenities. Inside, 9’ ceilings & vaulted living areas create an airy feel, natural light pouring into the open-concept plan. Chef’s kitchen features stone counters, premium appliances, & 2-tone cabinetry with standout finishes. Spacious primary offers a walk-in closet & spa-like ensuite, plus a 2nd bedroom & elegant main bath. Designer Light selected interior colour scheme, now including the curated upgrades of a stylish Fireplace, Heated Ensuite Flooring & LED Lights in the Living Rm. Includes double garage and crawlspace for storage. Royal Bay is an award-winning seaside community with trails, parks, and greenways. Visit the HomeStore at 394 Tradewinds Ave, open Sat–Thurs from 12–4 pm. All measurements approx. Price is plus GST. Photos shown are of a similar show home. (id:60626)
460 Realty Inc. (Ld)
1211 8800 Hazelbridge Way
Richmond, British Columbia
Presenting Concord Gardens Park Estates - situated in the heart of Richmond city, conveniently located within walking distance to the new Capstan Skytrain station, T&T, Costco, Aberdeen Centre and more! This Air Conditioned 2 bed+den unit comes with a 330sf of balcony space with NO UNIT ABOVE, a panoramic view of the city, perfect for bbq and enjoying the skyline. S/S appliances with built-in oven and microwave in kitchen, complete with quartz countertop and soft close cabinets with lots of storage space. Take a short walk to Diamond Club - a private clubhouse featuring an INDOOR pool, bowling alley, massage room, steam/sauna, ping-pong, mahjong/card room, full equipped fitness centre, indoor basketball court, karaoke room, party room and more!! Book your private viewing today! (id:60626)
1ne Collective Realty Inc.
3307 4890 Lougheed Highway
Burnaby, British Columbia
AMAZING VIEWS! Welcome to this luxurious corner 2 bed+den (large enough for a 3rd bedroom), 2 bath home at Hillside East by Concorde Brentwood. Enjoy stunning mountain and city views from your massive 477 SQ FT heated balcony with radiant heaters and LED lighting, offering 1383 SQ FT of indoor/outdoor living. Features include A/C, 24-hour concierge, Bosch kitchen appliances, Resort-style amenities: clubhouse, gym, music room, yoga & ping-pong room, pet grooming, and car wash. Just a 5-minute walk to Brentwood Mall and Skytrain. Measurements by Van3D are approximate, buyer to verify if important. Some pictures are virtually staged to show potential. (id:60626)
RE/MAX Crest Realty
262 West Grove Lane Sw
Calgary, Alberta
Welcome to 262 West Grove Lane, where elegance meets everyday functionality in a home designed to impress from the very first step inside. Say hello to “The Nanton”, one of Cedarglen Homes’ newest models—an inspired blend of architectural drama and thoughtful comfort. The heart of the home is the soaring open-to-below living room, where natural light cascades down two stories of the fully tiled sleek electric fireplace, creating a breathtaking focal point that radiates warmth and sophistication. The main floor features a flex space tucked behind barn doors offering the perfect space to focus or create. The gourmet kitchen is a seamless extension of the open-concept layout, anchored by a spacious walk-in pantry. You'll receive an appliance allowance of $8,954 to be used at the builder’s preferred supplier, giving you the freedom to tailor your kitchen with style and substance. The dining nook is bright and beautiful–flowing effortlessly onto a finished deck complete with a BBQ gas line. The outdoor space is ideal for hosting summer evenings with family and friends. Upstairs, retreat to a fully enclosed bonus room—your private media lounge, home office, or sanctuary away from the hustle. Three generous bedrooms await, including a primary suite designed to indulge: a luxurious 5-piece ensuite with soaker tub, glass-encased custom shower, dual vanities, and a walk-in closet built to handle all seasons of style. An upstairs laundry room ensures life’s routines are handled with ease and convenience. The curb appeal is just as strong, thanks to the durability and timeless beauty of James Hardie fiber cement siding. A double attached garage adds daily convenience, while the side entrance to the unfinished basement (with 3-piece rough-in) opens the door to endless customization—future suite (subject to approval and permitting by the city/municipality), home gym, or games room—the choice is yours. Plus, the builder is offering up to $5,000 towards landscaping—yours to use wi thin the first year of possession to make the yard your own personal retreat. Set in the sought-after Encore II community of West Grove, this home pairs modern design with a location that keeps you close to the city’s best schools, parks, and west-end amenities. Move-in ready, your new chapter begins here. This brand new property isn’t just a home—it’s a launchpad for the lifestyle you’ve been waiting for. Book your showing today. (id:60626)
Royal LePage Benchmark
13 Stillwater Crescent
Brampton, Ontario
Welcome to 13 Stillwater Crescent - this is the one you've been waiting for! This double car garage detached home has been tastefully upgraded by the owners and is waiting for you to call it home. Features 2,740 square feet of total living space! This rarely offered gem features 3+1 spacious bedrooms and 3.5 washrooms. Very practical layout, plenty of windows flood the interior with an abundance of natural light. Upgraded flooring throughout the home. This home has a completely carpet-free interior.The main floor features a spacious kitchen with stainless steel appliances, upgraded flooring, and walkout to the rear yard. Separate living, family, and formal dining room on the main floor! Living room with a beautiful bay window features a view of the front yard. Ascend to the second floor which features 3 spacious bedrooms and upgraded washrooms! Master bedroom with hardwood flooring, generously sized closet, and an ensuite. Second and third bedroom feature hardwood flooring and spacious closets. Second washroom on this level is super convenient! Professionally finished below grade entrance completed with a city-approved permit leads you to the fully finished basement featuring a kitchen, spacious bedroom, and full washroom. This space makes for a lucrative rental opportunity. Double car garage satisfies all of your storage needs. Spacious double wide driveway assures ample parking space. Step into the backyard to enter your own personal oasis, featuring a wooden deck and luscious green yard - this is the perfect place for kids to play, entertaining your guests, and much more. Nestled in a quiet and mature neighbourhood on a peaceful crescent with true pride of ownership! The combination of location, upgrades, and layout make this the one to call home.Location, location, location! Situated in a mature and peaceful neighbourhood. Close to schools, grocery stores, parks, public transit, banks, gymnasium, shopping, trails, and all other amenities. (id:60626)
Executive Real Estate Services Ltd.
Hwy 39 Between Rr 261 & 262
Rural Leduc County, Alberta
Excellent Piece of Land 78 acres, Located on HWY39 between RR261 & 262 in Leduc County. Only 3 1/2 West of City of Leduc & Edmonton International airport. Easy access to QEII (HWY2) & HWY 60 via HWY 39. Mostly High Dry farmland fronting HWY39 and back on to TRAIN TRACKS. Next to these 78 acres, another parcel of land 76 acres also available for sale. 37.07 acres out of 76 acres are already rezoned to Industrial/ Agricultural Resource District type of Agri Business types uses. Both of these parcels 78 acres & 76 acres can be bought together and or separately. Great parcels of Land at very strategic location on HWY 39 in Leduc county. (id:60626)
Century 21 All Stars Realty Ltd
6 Arnica View
Rural Rocky View County, Alberta
Step into a home that instantly feels like a slice of paradise, an inviting space to relax, unwind, and reconnect at the end of each day. Perfectly positioned just six houses from the lake and nestled beside the peaceful greenery of Paintbrush Park, this sun-filled corner-lot home in Harmony offers the rare blend of calm, comfort, and community. Oversized windows fill every room with soft, natural light. High ceilings and a neutral palette enhance the airy atmosphere, creating a sense of openness and ease that you will feel the moment you walk in.From almost every room, you can enjoy peaceful park views and the feeling of being surrounded by green space. The main floor is bright and welcoming, with a spacious great room anchored by a gas fireplace and flowing easily into your dream kitchen. Enjoy built-in appliances including a wall oven and microwave, a pull-out recycling and garbage center, and a very large walk-in pantry. A private main-floor office with built-in bookshelves offers a quiet place to work or read. Laundry chute access, from the primary walk-in closet and the upper hallway linen closet, feed down into the main floor laundry, adding convenience to your daily routine.Upstairs, the serene primary suite captures more park views and includes a spa-inspired ensuite with a freestanding tub, double sinks, and a spacious walk-in closet. Two additional bedrooms, each with walk-in closets, share a full bathroom. The sunny bonus room, with a sliding door, is perfect space for movie nights, playtime, or is currently being used as a 4th bedroom, with a wardrobe, that is included.The unfinished basement offers a head start on your future plans, with 9-foot ceilings, three large egress windows, dual furnaces, rough-in for bathroom, and sump pump.This no carpet home features vinyl plank and ceramic tile. Zebra-style blinds add light control and privacy, and Gemstone lighting offers year-round exterior lighting at the touch of a button, perfect for holidays, entertaining, or everyday curb appeal.Outside, the front yard and side yard is a garden lover's dream, with a thriving edible forest with fruit trees, herbs, flowering shrubs, and raised garden beds, plus a space for a fire pit. Underground swails help keep the yard vibrant with minimal watering. A fenced run on the side of the house is ideal for pet owners, especially since the rest of the yard is open. An oversized double detached garage and gas line for BBQ'ing on the deck round out the impressive outdoor space.Living in Harmony means more than just a beautiful home, it is about connection, lifestyle, and the joy of community. Swim or paddle board on the lake, golf at Mickelson National, skate on the winter ribbon, or explore the many parks and walking trails/bike paths just outside your door. Did we mention Costco is coming just outside Harmony at Bingham Crossing?? Every day in Harmony feels like a getaway, and you are going to love calling this place your home. Book your showing today! (id:60626)
Cir Realty
1002 308 Morrissey Road
Port Moody, British Columbia
Welcome to The Grande in the heart of Port Moody Centre! This spacious 2 bed+den, 2 bath condo offers one of the larger 2-bedroom layouts in the building, with a versatile den that's perfect for a home office or study space. Designed for both comfort and style, this home is ideal for professionals, young families or downsizers. Enjoy resort-style amenities including two fully equipped gyms, a kid's playroom, outdoor pool, hot tub, steam room & sauna, plus a huge party room featuring an arcade and golf simulator - perfect for entertaining or relaxing. Live steps away from everything you need-restaurants, groceries, wellness spas, and every day conveniences-with excellent transit options nearby. Experience modern living in one of Port Moodys most sought-after communities! (id:60626)
RE/MAX Crest Realty
9 Riley Avenue
Georgina, Ontario
A Flawless Fusion Of Design And Comfort, Just Steps From The Lake. This Stunning 2-Year-New Home Is Filled With High-End Finishes, Thoughtful Upgrades, And Smart Features, With 5 Years Remaining On The Tarion Home Warranty. Perfectly Situated On A Quiet Dead-End Street Just Steps From A Sandy Beach And Access To Lake Simcoe, And Walking Distance To Cafés, Restaurants, Vintage Shops, And All Local Amenities. The Main Floor Features Soaring 10-Foot Ceilings, An Open-Concept Layout With A Designer Kitchen Offering High-End Appliances, Quartz Countertops, Stylish Backsplash, Upgraded Faucet, And A Statement Decorative Range Hood. The Bright Living And Dining Areas Feature Expansive Windows And Include Upgraded Lighting And An Elegant Fireplace Mantle, While The Main Floor Primary Bedroom Features A Double Closet, Eye-Catching Feature Wall, And A 3-Piece Ensuite With Wainscot Millwork. Upstairs Boasts 9-Foot Ceilings, Engineered Hardwood, Two Spacious Bedrooms, A Full 4-Piece Bathroom, And A Sun-Filled Office Nook. Additional Features Include A Lorex Security System With Four Cameras, Built-In Speaker System, Lux Ceiling Fans In All Bedrooms, Custom Blinds, Two Statement Wall Murals, And Built-In Closet Organizers Throughout. The Mudroom Connects To An Insulated Garage With A Premium Slatwall And Cabinetry System By Closets By Design, And Provides Access To A Full-Height Basement With A 3-Piece Rough-In, Ready For Your Finishing Touches. Outside, Relax On The Back Deck And Enjoy A Beautifully Landscaped Yard With No Rear Neighbours, A Paved Driveway With Stone Border, And Unbeatable Curb Appeal - Offering A Move-In-Ready Lifestyle In One Of Georginas Most Desirable Lakeside Communities. (id:60626)
Exp Realty
72 Sage Meadows Green Nw
Calgary, Alberta
***OPEN HOUSES - JULY 18 4-7PM AND JULY 19, 1-4PM***Welcome to this PRISTINE, one-owner, FORMER MORRISON SHOW HOME offering an impressive 2,781 sqft of beautifully developed living space that truly looks and FEELS BRAND NEW! Perfectly situated in a highly desired location on the RIDGE AT SAGE MEADOWS, this home SIDES AND BACKS ONTO GREEN SPACE and offers PRIVACY, LUXURY, and convenience all in one. From the moment you step into the BRIGHT, EXPANSIVE GRAND FOYER with its soaring 18-foot ceiling, you'll be wowed by the attention to detail and extensive upgrades throughout. The open-concept layout is flooded with natural light thanks to TONS OF LARGE WINDOWS, highlighting the elegant 9’ ceilings, gorgeous hardwood floors, upgraded railing, and plush carpet throughout. The heart of the home features a chef’s dream kitchen with WHITE QUARTZ COUNTERTOPS, a LARGE QUARTZ ISLAND, high-end stainless steel appliances, gas cooktop, built-in oven, pull-out cabinet racks, and a good-sized pantry—all complemented by a handy tech centre for work or school and an elegant powder room. A SPACIOUS LIVING ROOM has a custom ceramic tile-surround fireplace with a mantle, and it opens into an ADDITIONAL FAMILY ROOM for tons of entertainment space. Upstairs, enjoy the versatile bonus room, convenient laundry room, two additional bedrooms, a 4-piece main bathroom and a luxurious primary retreat featuring a 5-piece spa-inspired ensuite with his & her sinks, a deep soaker tub, and a custom tiled stand-up shower and a walk-in closet. Step outside to enjoy not one but TWO DECKS - ideal for entertaining or relaxing. The PRIVATE BACKYARD offers the perfect oasis and with Trimlight outdoor lighting all around, you can create an inviting ambiance year-round. This home is loaded with features such as a HEATED & COOLED GARAGE with pot lights, CENTRAL A/C unit for year-round comfort, BRAND NEW SHINGLES AND DOWNSPOUTS, NEW COMFORT-HEIGHT TOILETS, upgraded tile, mudroom built-in bench, alarm system and t ons of extra street parking. Enjoy the executive lifestyle with easy access to walking/biking paths, recreation, shopping, restaurants, and major roadways. This is a rare opportunity to own a SHOWHOME-QUALITY property in an UNBEATABLE LOCATION where there are only 74 homes in total and this is only the 10th home to become available in the last 5 years. This home truly has it all – come see the LUXURY, SPACE, AND STYLE for yourself! (id:60626)
Exp Realty
703 - 123 Portland Street
Toronto, Ontario
Taxes not yet assessed. Welcome to the desirable address of 123 Portland, where luxury meets classical Parisian elegance. This unit boasts 9-foot smooth-finish ceilings, wainscoting, crown molding, engineered hardwood floors & over $70,000 in upgrades. French doors open to a Juliette balcony offering gorgeous east city views, including the CN Tower. The open concept kitchen features a central island, Miele appliances, and Caesarstone countertops. The 2nd bedroom includes a double closet and an ensuite bath in the primary bedroom. Steps away from restaurants, shops, and grocery stores, and with effortless commuting due to close proximity to transit and highways (id:60626)
Sage Real Estate Limited
1339 155 St Sw
Edmonton, Alberta
2 BEDROOM LEGAL BASEMENT SUITE. BACKING ON JAGARE RIDGE GOLF COURSE. 3003 Sq ft 2-Storey with all the custom finishes. Under construction. 9 feet ceilings on all the floors. 8 ft high doors on main floor. Triple pane windows with Low E argon. Open floor plan with open to above high ceilings. Custom finishes with feature walls and indent ceiling. Mian floor offer Living room and Family room. Bonus room and 4 bedroom on second floor. Spice kitchen with gas line. Maple handrails with glass. Custom shower with tiles on the walls and acrylic base. Free standing jacuzzi. LVP Flooring on the main floor. Tiles in bathrooms and carpet on the second floor. Custom cabinets with quartz counter tops. Custom kitchen cabinets with touch ceiling cabinets and soft close doors and drawers. Under cabinet lights. Gas cooktop in the spice kitchen. MDF shelves in all the closets. Double doors and Barn door. Standing shower in the main floor bath. 2 Bedroom legal basement suite with Living room and bathroom... (id:60626)
Century 21 Signature Realty
22 22811 Mclean Avenue
Richmond, British Columbia
Introducing Another Award Winning Community by Infinity Living "Richstone Hamilton" nestled in the quiet rapidly growing Richmond Suburb of Hamilton. 25 Farmhouse inspired townhomes with gorgeous finishings estimated for completion in May 2025. These 3 Bedroom townhomes boast designer kitchens, Fisher & Paykel appliance package, authentic imported European tiles, Quartz countertops, custom wood work, Air Con/Heat Pump/HRV and double tandem/side by side garages. These units are very well appointed. Walking distance to Shopping, schools, parks, childcare and transit. Please contact us for more details and information . (id:60626)
RE/MAX Westcoast
405 20290 86 Avenue
Langley, British Columbia
This exceptional home at Yorkson Park offers 1,774 square feet of thoughtfully designed living space, featuring four spacious bedrooms, two full bathrooms, and a large solarium. One of a kind, it showcases premium upgrades including real wood flooring with acoustical rubber underlay, a custom built-in dining cabinet, and a sleek custom TV unit that blends style with function. The 184 sq. ft. enclosed balcony with retractable solarium glass panels allows for year-round enjoyment, while north-facing mountain views bathe the home in natural light. Additional highlights include air conditioning, upscale finishes throughout, two side-by-side parking stalls, and a secure storage locker conveniently located beside the parking. Don't miss it! Book your showing today. (id:60626)
Lehomes Realty Premier
147 Hanton Crescent
Caledon, Ontario
Welcome to 147 Hanton Crescent, a beautiful linked home (attached only at the garage) in the heart of Bolton. This charming property offers three spacious bedrooms and three well-appointed bathrooms, perfect for comfortable living.The front yard is beautifully landscaped with a large stone patio, creating a warm and inviting entrance. A tall weeping cypress adds a touch of natures beauty, enhancing the curb appeal.Step inside to a bright and welcoming foyer that leads to an elegant spiral hardwood staircase. The main floor features gleaming hardwood floors and an open-concept design, making the space feel both airy and cozy.The living room is the heart of the home, featuring a corner gas fireplace that creates a warm and inviting atmosphereperfect for relaxing or entertaining guests.The kitchen is equipped with a newer fridge and gas stove, making meal preparation a joy. Its a space designed for both convenience and style, ideal for cooking and gathering with family.Upstairs, hardwood flooring continues for a seamless and elegant look (No carpet in the house). The master suite is a true retreat with double-door entry and a luxurious five-piece ensuite, complete with double sinks. Its a perfect space to unwind and recharge.The unfinished basement offers endless possibilities, whether you envision a home theater, gym, or extra living space.The backyard is a private oasis, enclosed by a mature cedar-lined fence. Multiple stone patios in the front, back, and side yard provide great spots for outdoor dining or simply enjoying the peaceful surroundings.147 Hanton Crescent is more than just a house, its a place where comfort and style come together. Dont miss the opportunity to make this wonderful home yours! (id:60626)
Ace Team Realty Inc.
38 Ivor Crescent
Brampton, Ontario
Detached 2 story with 1.5 Garage home with brick and stone includes spacious 4 bedrooms and 2.5 bathrooms. Open Master bedroom is equipped with hardwood floor. Located near Mississauga Road and Sandalwood Parkway, Close to all essential amenities including Mount Pleasant GO Station, bus stops, schools, shopping (Longo's, Fresco, Dollarama), pharmacy, and the Cassie Campbell Community Centre. (id:60626)
Homelife Superstars Real Estate Limited
2802 530 Whiting Way
Coquitlam, British Columbia
Bright SUB-PENTHOUSE unit at Brookmere by Onni. This quiet, 2 Bedroom plus Den, corner unit comes with 10´ ceiling, AIR CONDITIONER, KitchenAid S.S appliances and full size, high efficient washer and dryer by Whirlpool, contemporary wide plank laminate flooring through the unit, marble tile floorings in the bathrooms(master bath has NuHeat heated floor), walk-in closet outfitted with built-in millwork closet organizers..etc. Walking distance to Lougheed Mall, Coquitlam College and Skytrain station. Fantastic view of Vancouver Golf Course, Mount Baker and Fraser River. Amenities include, gym, yoga room, guest suites, games room, theatre, Lounge, BBQ Area, Kids room with outdoor play ground, and community garden. Comes with 2 side-by-side parking stalls, 2 bike racks and 1 storage locker. (id:60626)
Team 3000 Realty Ltd.
510 Hillview A Road
Drummond/north Elmsley, Ontario
Welcome to your dream waterfront property on the fabulous Mississippi Lake! Located minutes from Carleton Place and Perth, the south shore offers a gradual sandy bottom truly perfect for swimming with young children and crystal-clear waters ideal for lakeside fun for the whole family. This stunning, high quality built, meticulously maintained home offers an expansive open concept kitchen and living area as well as 3 bedrooms & 2 bathrooms. Relax & take in the incredible sunsets year round as you have beautiful floor to ceiling windows with upgraded window treatments and 17 ft ceilings that provide spectacular views. This custom built home boasts well-appointed kitchen with breakfast bar and dining area with beautiful Canadian maple hardwood that flows into the gorgeous great room featuring Napoleon propane stove and that carries you up to the mezzanine area. This area has a quaint sitting area for relaxing with a great book and enjoying spectacular panoramic views of the Mississippi! Life here moves at a relaxed pace; mornings might begin with coffee on the dock, watching herons glide over the misty surface. Afternoons could be spent boating, paddleboarding, or simply lounging as the water sparkles nearby. Evenings invite gathering outdoors: firepits flickering under the stars, family barbecues and the calming lullaby of water as the perfect backdrop to the end of the day. With plenty of parking in two car carport and 20 X 20 detached garage complete with 100 AMP service and insulated walls. Memories truly are made here; welcome home! (id:60626)
Coldwell Banker Heritage Way Realty Inc.
Lot 103 - 48 Allister Drive
Middlesex Centre, Ontario
Welcome to Kilworth Heights West; Love Where You Live!! Situated in the Heart of Middlesex Centre and a short commute from West London's Riverbend. Quick access to Hwy#402, North & South London with tons of Amenities, Recreation Facilities, Provincial Parks and Great Schools. Award winning Melchers Developments now offering phase III Homesites. TO BE BUILT One Floor and Two storey designs; our plans or yours, built to suit and personalized for your lifestyle. 40 & 45 homesites to choose from in this growing community!! High Quality Finishes and Attention to Detail; tons of Standard Upgrades high ceilings, hardwood flooring, pot lighting, custom millwork and cabinetry, oversized windows and doors & MORE. Architectural in house design & decor services included with every New Home. Full Tarion warranty included. Visit our Model Home at 44 Benner Boulevard in Kilworth. Reserve Your Lot Today!! NOTE: Photos shown of similar model home for reference purposes only & may show upgrades not included in price. (id:60626)
Sutton Group Pawlowski & Company Real Estate Brokerage Inc.
Exp Realty
16 Tindall Crescent
East Luther Grand Valley, Ontario
Extensively Upgraded 4 Bedroom, 4 Bath Home Located on a Premium Lot in a Family Friendly Neighbourhood with No Direct Neighbours Behind. The Spacious,16 ft Ceilings in Entry, Open Concept Layout Featuring Upgraded Engineered Hardwood Flooring, Custom Stained Oak Staircase, Bright Great Room with Custom Blinds and Stone Gas Fireplace. Entertaining in Your Chefs Kitchen featuring Quartz Countertops, Undermount Sink and High-End Kitchen Cabinetry, Custom Lazy Susan, Gas Stove, Spacious Walk-In Pantry, Enlarged Island with Built in Wine Fridge. Dining Room Walks Out to Covered Deck with Soffit Lighting and Fenced Yard. Main Floor is Complete with Laundry/Mudroom with Access to Double Car Garage. Upper-Level Features Primary Bedroom with Walk-in Closet with Extra Shelving, Spacious 4 Piece Ensuite with Heated Flooring, Double Vanity, Walk-In Shower and Extra Storage. 3 Additional Bedrooms with Large Windows and Double Closets. Main Bathroom Includes a Soaker Tub, Custom Tiles and Heated Floors. Lower Level is Completely Finished with 4 Large Windows Allowing Lots of Natural Light, Luxury Vinyl Flooring, Custom Wet Bar, Stone Gas Fireplace and 2 Pc Bathroom. Countless Custom Upgrades Make This One to Call Home. High Efficiency Dual Stage Furnace, upgraded (Owned) Hot Water Tank, Upgraded Air Conditioning Unit, Water Softener, HRV System, Gas Dryer (id:60626)
Comfree
207 80 Elgin Street
Port Moody, British Columbia
Rarely available end-unit heritage-style townhome at Sophia Living. Bright and spacious 3 bed, 2.5 bath unit featuring large windows with water and mountain views from the deck and north-facing second bedroom. Ideally located in the heart of Port Moody, just steps from Rocky Point Park, Brewer´s Row, and beloved local spots like Gabi & Jules, Original´s Mexican, and Osteria Povera. Perfect for commuters with easy access to Moody Centre Station (SkyTrain, bus, and West Coast Express). Features include quartz countertops, a large breakfast island, premium light fixtures, stainless steel appliances, two underground EV-ready parking stalls, a bike locker, and a private storage room. A great blend of comfort, style, and unbeatable walkability. **OPEN HOUSE: Sat, July 19th, 2-4PM (id:60626)
Exp Realty
1106 Beechnut Road
Oakville, Ontario
Welcome to 1106 Beechnut Rd, A Fully Renovated Gem in the Desirable Clearview Neighborhood. This stunning 3-bedroom, 4-bathroom semi-detached home has been fully renovated from top to bottom in a sleek, modern style, perfectly blending style and functionality. The beautifully updated kitchen features abundant cabinetry, quartz countertops, stainless steel appliances, and generous workspace, perfect for the family chef. Just off the kitchen is a convenient 2-piece powder room. Walk out from the dining area to a spacious fully fenced backyard, ideal for entertaining or enjoying quiet family time. Upstairs, you'll find three generously sized bedrooms, all with closets. The primary suite includes a private 3-piece ensuite, offering comfort and privacy. The fully finished basement provides an open recreation area, a large laundry room with plenty of storage, and another 2-piece bathroom. This turn-key home is truly move-in ready. Don't miss your chance to own a beautifully updated property in one of Oakville's most desirable neighborhoods! (id:60626)
Bay Street Group Inc.
7005 Mcgillivray Lake Drive Unit# 11
Sun Peaks, British Columbia
Discover Switchback Creek - Sun Peaks' newest luxury alpine homes, offering a perfect blend of relaxation and vibrant village life. These beautiful units are now offered fully furnished and with hot tubs - a true ""turn-key"" purchase! Enjoy stunning mountain views, upscale designer finishes with premium upgrade options and flexible floor plans in both 6-plex and 4-plex configurations. Large 2 and 3 bedroom floor plans within the 6-plex option and 3 bedroom floor plans in the 4 plex option. Tailored for year-round mountain living, these residences feature spacious outdoor areas with hot tub hookup and gas BBQ connection, all set within a beautifully landscaped community with ample parking. Step outside to access over 30 kilometers of groomed Nordic trails, world-class mountain biking, hiking trails, and more. Switchback Creek also borders the 14th hole of the golf course. Short-term rentals are allowed, and the developer's disclosure statement is in effect. Price is GST applicable. Elevate your mountain lifestyle at Switchback Creek. Please note that photos are of the staged unit (id:60626)
Engel & Volkers Kamloops (Sun Peaks)
52 Velvet Drive
Whitby, Ontario
Discover this exceptional, newly built corner townhouse offering 3 bedrooms + a large den and 3 bathrooms, with over 2,000 square feet of refined living space in a peaceful, family- oriented Whitby neighborhood. Ideally situated near Highway 412, Highway 401, the Whitby GO Station, Salem Ridge Golf Course, recreation centres, and all essential amenities, this home delivers the perfect blend of lifestyle and convenience. It boasts premium upgrades done directly with the builder, including rich Nautilus White Oak hardwood floors throughout with no carpet, and sleek Carrara tiles in all the right places. Step through elegant French doors into a sun-filled family room ideal for both lively gatherings and quiet evenings. The modern chef's kitchen features a built-in wall oven and microwave along with all LG stainless steel appliances. The serene primary bedroom retreat offers a luxurious 4-piece ensuite with frameless glass shower, soaker tub, dual vanities, custom His & Hers wardrobes, and a large custom closet. A separate side entrance leads to a spacious basement with a home gym available for purchase. Additional features include pot lights throughout, smart central air, a full security system, three-car parking, and a 7-year builder warranty. This is more than a home; it's an elevated lifestyle. Don't miss your chance to make this exceptional property yours. Schedule your private showing today (id:60626)
The Agency
27 Martell Gate
Aurora, Ontario
A rare opportunity to own an executive townhome that seamlessly blends modern upgrades & generous space.Tucked away on a quiet cul-de-sac in Auroras prestigious Bayview Northeast, offers 1859 Sqft above ground in one of the towns most sought-after neighbourhoodsjust minutes from top-rated schools, Longos, Walmart, Cineplex GO Station. Step inside through the elegant double-door entry (2022) to be greeted by a soaring 16-ft ceiling foyer, a stunning spiral staircase, & a showpiece chandelier that elevates the homes presence. The main floor features warm cork flooringquiet, allergy-friendly, & invitingalong with pot lights & a bright, open-concept layout. upgraded gourmet kitchen (2024) is a true standout with quartz countertops, central island almost all brand-new stainless steel appliances (2024) undermount sink and faucet, hidden ambient lighting above the upper cabinets for a touch of modern flair. Youll also find a full-sized main floor laundry room W/new washer & dryer (2024) & convenient direct garage-to-home accessmaking daily routines effortless.Step outside through double doors to your private backyard retreat, featuring 16x16 deck (2019)& the natural beauty of mature evergreen trees, fully fenced for privacy & enjoyment. Upstairs, the primary bedrimpresses with 4 large windows, spacious walk-in closet & a bright 4-piece ensuite. Two additional Bdr & 3pc WR a versatile second-floor loft offer flexible options for work, play, or relaxation. The finished basement adds even more living space with pot lights, full 3Pc WR a large rec area, a cold room & generous under-stair storage. Major upgrades provide long-term peace of mind: new roof (2024) new A/C (2023), furnace (2016) all major appliances (2024). With no sidewalk & an extended driveway that fits 2 extra cars + professional landscaping in the front & back, this home is ready to impress. 27 Martell Gate is a turnkey living thoughtful design& unbeatable locationthis is modern family living at its fines (id:60626)
RE/MAX Real Estate Centre Inc.
4 Edgepark Mews Nw
Calgary, Alberta
LOCATION LOCATION LOCATION!! Two story WALK-OUT basement with a south facing backyard backing onto a serene ravine on a lot just over 8,000sqft located on a mini cul-de-sac situated on a premiere lot in the sought after community of Edgemont. This home features an oversize double attached garage that could easily be converted into a quad tandem oversize garage with a long driveway giving ample parking. Featuring a main floor with hardwood, tile and carpet flooring. Living room with soaring 15ft vaulted wooden ceiling with corner wood burning stove and wet bar. Kitchen with built in wall oven and microwave and dining room. Large den with vaulted ceilings, 2pc bathroom, main floor laundry with a sink and a huge recreation room that could be used to convert into garage space. The upper level features a massive primary bedroom with two walk-in closets, a second good sized bedroom, 5pc bathroom with double sinks, soaker tub and separate shower. And to complete this floor you will find a hot tub room that could be converted into a third bedroom featuring vaulted ceilings and a skylight. The walk-out basement is fully finished with a third and fourth bedroom, a very large family room, 3pc bathroom and plenty of storage space. Other features include an upper deck overlooking the beautiful view of the ravine and city, a lower deck from the walk-out basement and side entrance. All located within minutes from Tom Baines Jr. High School, shopping, restaurants and major transportation routes. This is an opportunity you do not want to miss out on. Make your private showing today. (id:60626)
RE/MAX First
74 Glebe Crescent
Brampton, Ontario
A home of thoughtful design and lasting comfort, 74 Glebe stands as a true family home on a wide 50 foot lot in one of Brampton's most mature and in-demand neighbourhoods. Designed and upgraded by the owners for long-term comfort, this is a home where every detail was made to matter. From the moment you step in, youll feel the pride of ownership. Renovated with long-term living in mind, this home blends modern finishes with solid construction and a focus on quality, detail, and comfort. No corner was overlooked; wide-plank engineered hardwood flooring, smooth ceilings, designer lighting, a waterfall quartz island, custom cabinetry, modern hardware, smart appliances, beautifully finished custom washrooms- along with countless other thoughtful upgrades throughout. The basement features a convenient separate entrance; with extra washrooms and an open recreation area; ready for your personal touch, whether its a home gym, games room, or extended family living space. The heart of the home is the open-concept living, dining, and kitchen area; perfect for entertaining, family dinners, or relaxed nights in. The flow is seamless, the finishes are elegant, and the layout is built to bring people together. Step outside to your private backyard outdoor retreat; complete with a covered stone patio, green space, and a pool that makes summer memories effortless. Picture the grill going, laughter around the patio, kids splashing in the pool, and a perfect view of the Chinguacousy Park fireworks lighting up the night. Adding even more versatility; the large double garage is more than just parking; its a full workshop setup with sturdy wooden workbenches, an Electric Vehicle Charging Outlet, and a dedicated electrical sub panel, offering serious utility for hobbyists and DIYers. With access to all amenities, this is a home to be lived in and loved for years. Whether you're upsizing, investing, or looking for the perfect space to raise a family, 74 Glebe delivers. (id:60626)
Royal Star Realty Inc.

