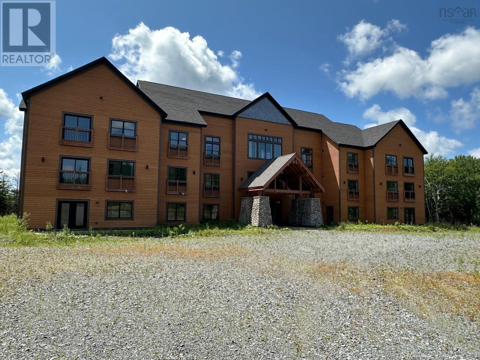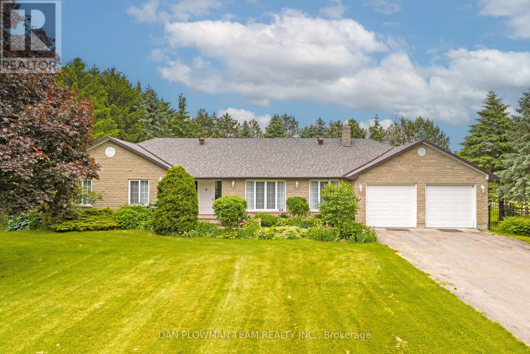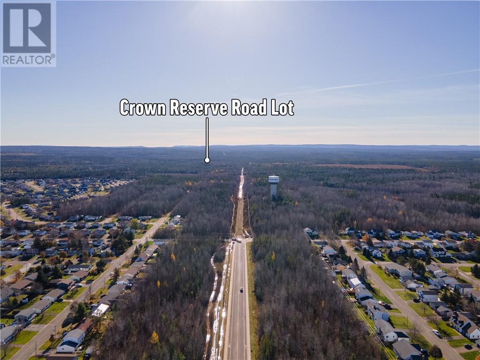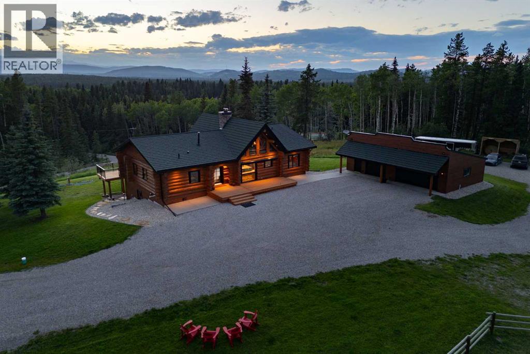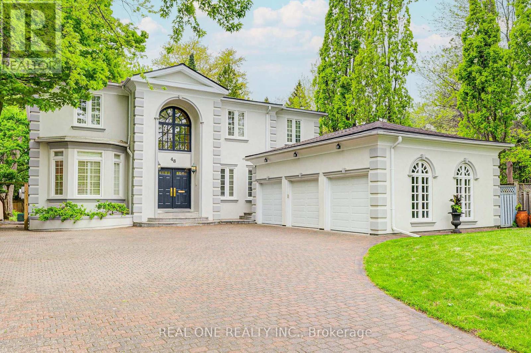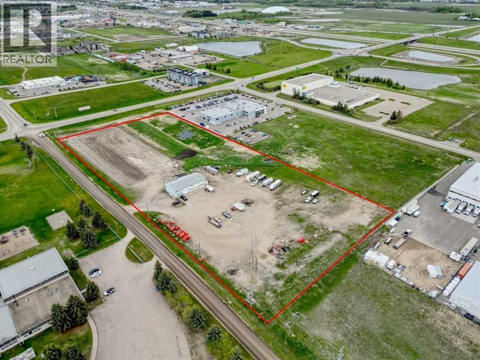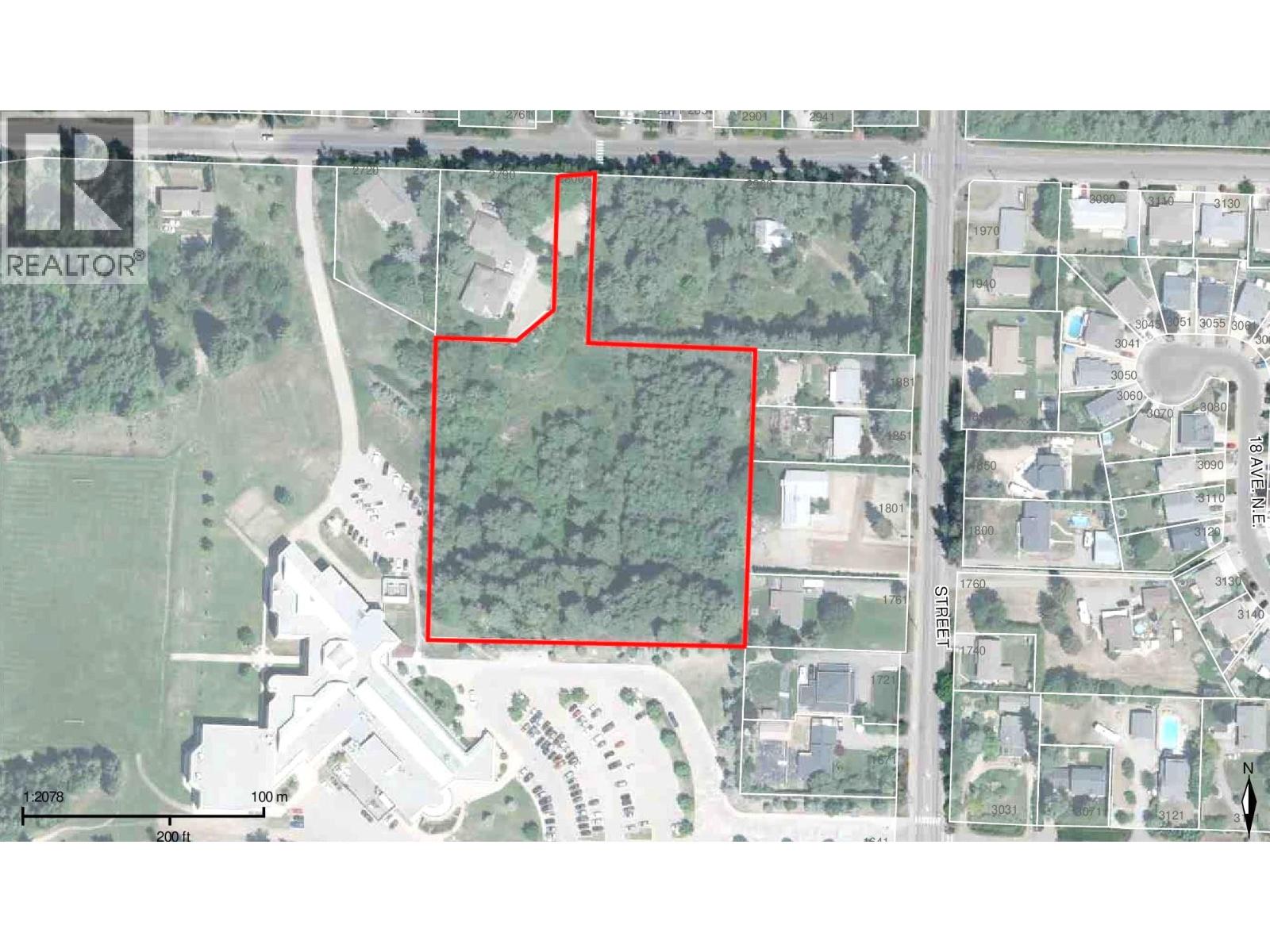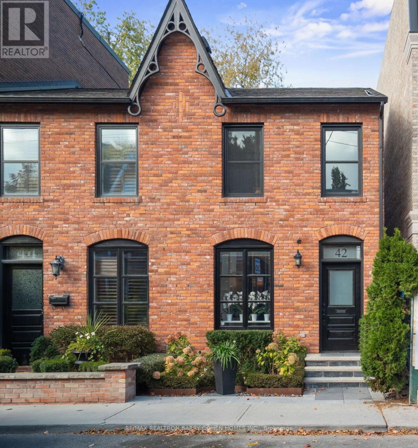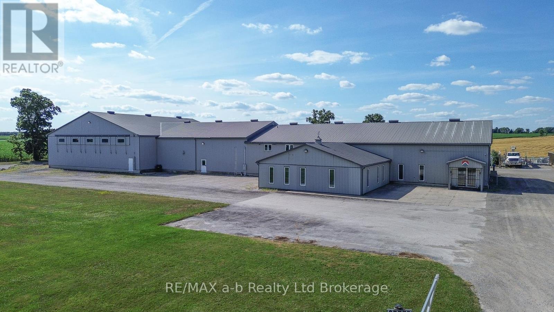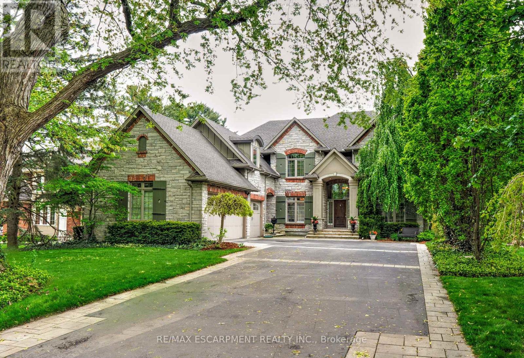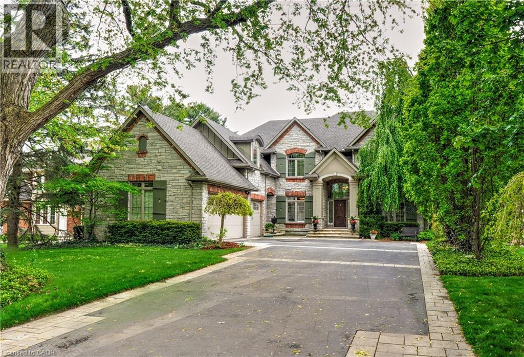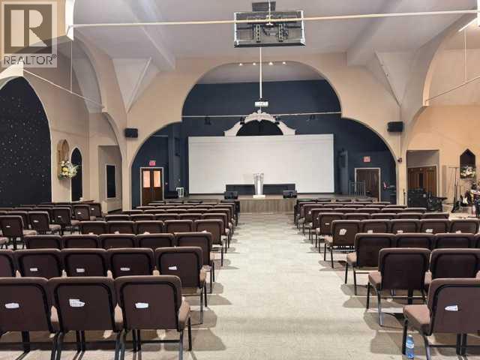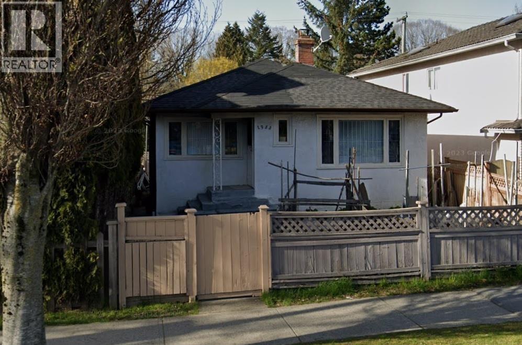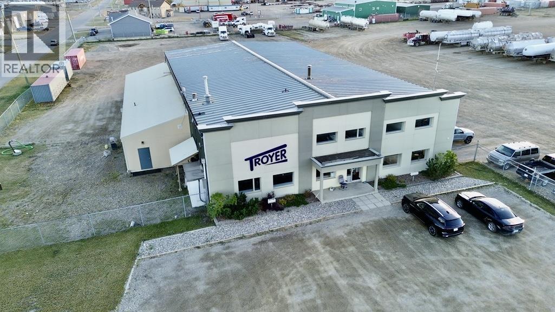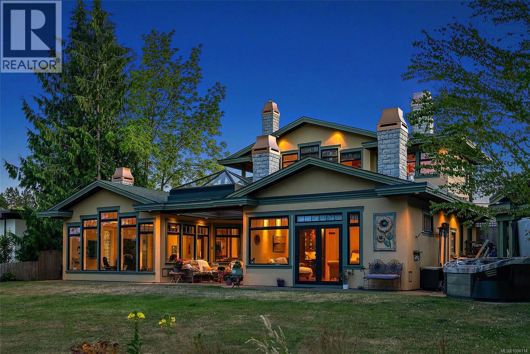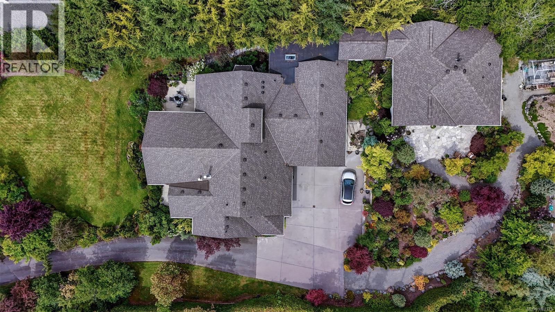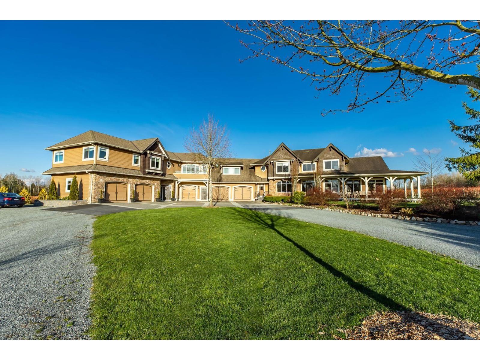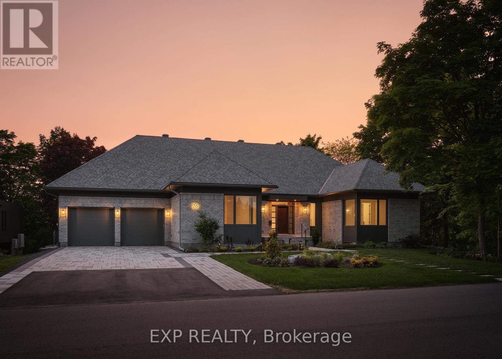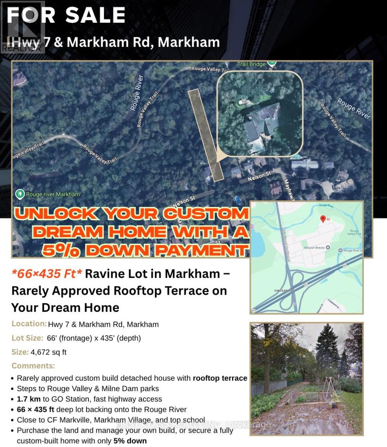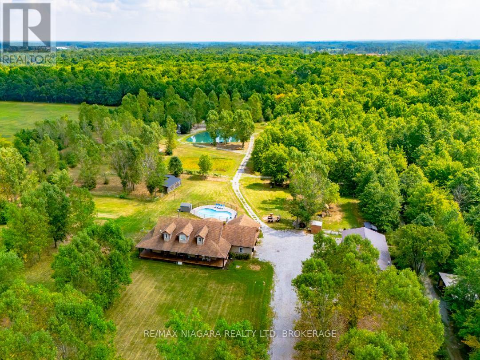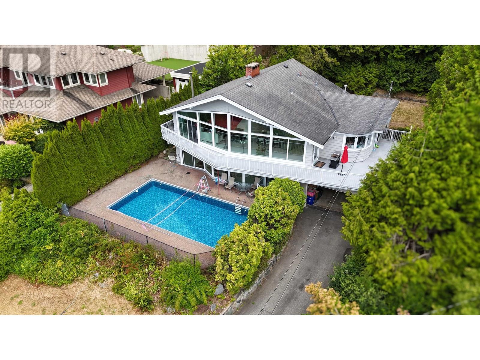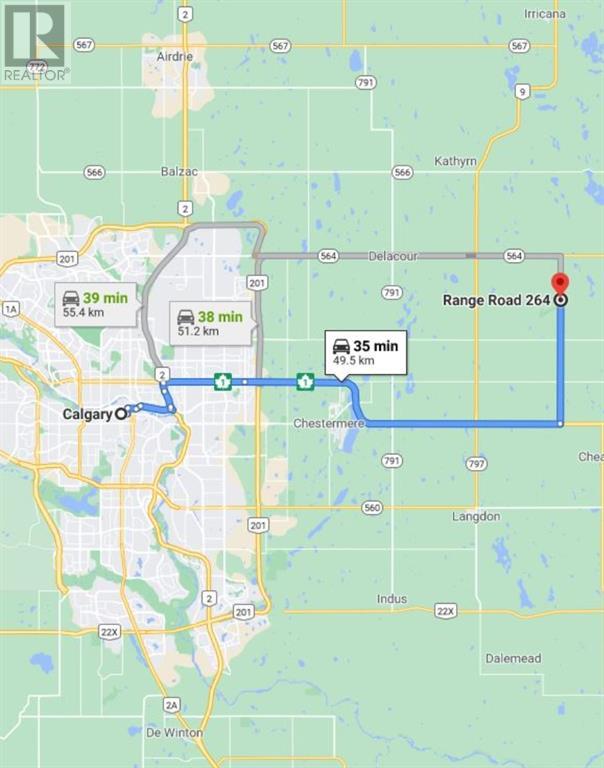311 Eagle View Drive
Ardoise, Nova Scotia
Excellent investment opportunity to acquire a 12-unit condominium building situated on a spacious lot with room to add additional units or construct another building (subject to approvals). Built approximately nine years ago, the property requires some repairs and updates but offers significant upside potential. Investors can choose to maintain it as a 12-unit rental property for steady income or renovate and sell each unit individually for profit. The building backs onto the site of a future golf course, enhancing long-term value, and is located in a revitalizing neighbourhood experiencing new development, infrastructure upgrades, and rising demand - making this a strong value-add opportunity for those seeking growth and appreciation. (id:60626)
RE/MAX Nova
1902 Concession 9 Road
Clarington, Ontario
Set On 56 Acres Of Picturesque Land, This Stunning Custom Built Home Features Approximately 5000 Sq Ft Of Living Space. With 3+2 Bedrooms And 4 Bathrooms, It Is Perfect For Entertaining And Embracing Country Living. Spend Sunny Summer Days Exploring The Vast Property, Getting Lost In Nature, And Enjoying The Peace And Privacy This Incredible Setting Offers. Inside, The Main Floor Boasts Beautiful Hardwood Floors Throughout, With A Natural Field Stone Fireplace In The Great Room And A Walkout To The Maintenance Free Deck And Expansive Yard. A Formal Dining Room With French Doors And Large Windows Creates An Elegant Space For Hosting. The Updated Eat-In Kitchen Features Stone Counters, A Built-In Microwave And Oven, A Large Center Island And Breakfast Bar, And A Cooktop, Offering A Perfect Spot To Enjoy Breakfast With Serene Views. A Spacious Family Room Off The Kitchen Is Filled With Natural Light. The Primary Suite Includes A Renovated 4-Piece Ensuite With A Glass-Walled Marble Tile Shower And A Standalone Soaker Tub. Two Additional Generously Sized Bedrooms Complete The Main Level. The Lower Level Has Above Grade Windows And Features A Large Living Room With A Natural Field Stone Fireplace, Two Additional Bedrooms, A Second Kitchen, A Workshop, A 3-Piece Bathroom, Cold Cellar, And Separate Entrance. A Two-Car Garage Offers Direct Access To The Main Floor And A Separate Entrance To The Basement. Additionally, A Detached Barn/Workshop With Water And Hydro Provides Ample Space For Hobbies, Projects, Or Storage. Whether You're Entertaining Guests, Unwinding By The Fireplace, Or Simply Wandering The Rolling Landscape, This Is A True Country Retreat Where You Can Get Lost In Nature While Staying Close to Home. (id:60626)
Dan Plowman Team Realty Inc.
Lot Crown Reserve Road
Riverview, New Brunswick
**OPPORTUNITY FOR FUTUR INVESTORS/DEVELOPERS** Riverview is a fast growing community with major development nearby. Take advantage of this great opportunity with 144 Acres of land. As the largest Town in New Brunswick, Riverview offers a highly-skilled talent pool, central location, access to large markets, and the highest disposal income levels in the region. Bordered by the vast Acadian forest, our community is known for being an unusually special place to live, work and locate a business. With some of the lowest commercial costs in the region and an affordable housing mix, Riverview has earned its reputation as one of the best deals in Canada. Dobson trail goes thru this beautiful land. The Dobson Trail is a hiking-only section of the Trans Canada Trail that stretches 58 kilometres from Riverview to the northern boundary of Fundy National Park, near Alma. The trail surface includes some gravel, mud, sand, and lots of roots with some challenging sections and lots of intermediate and easy sections. The trail winds through soft and hardwood stands, crosses a beaver dam, touches a lake and ascends slopes to reach magnificent lookouts including Prosser Brook Ridge, the new Kent Hills power generating windmills, and the spectacular Hayward Pinnacle. Land located at Town of Riverview boundaries. Don't miss on this opportunity. Call text or email for more information. (id:60626)
Keller Williams Capital Realty
162104 376 Street W
Rural Foothills County, Alberta
Set against a backdrop of Rocky Mountain views, this masterfully renovated 17 acre estate just minutes from Bragg Creek offers an exceptional blend of rural tranquility and sophisticated living. Thoughtfully redesigned from the ground up between 2022 and 2024, the 4000+ sq ft of living space has undergone a complete transformation, creating an elegant, turnkey property ideal for those seeking space, privacy, and unparalleled craftsmanship — all within a convenient reach of Calgary.This 4 bedroom, 3 bathroom home was completely stripped to the studs and professionally rebuilt with high-end materials and a timeless design. Natural hickory and oak flooring, Osmo-finished wood accents, and custom lighting bring a soft, organic feel to the space, while oversized Lux triple-pane windows frame the surrounding landscape and bathe the interior in natural light.At the heart of the home is a chef’s kitchen that seamlessly blends functionality with luxury. Outfitted with WOLF appliances, rich Luna quartzite countertops, farmhouse sink, and handcrafted cabinetry, it’s designed to elevate both everyday living and entertaining. The adjoining living spaces are equally as inviting, anchored by an Oracle gold-trimmed wood burning fireplace and offering effortless flow onto cedar patios that overlook the meticulously landscaped grounds.The master suite is a private sanctuary with direct patio access, a steam shower, and a custom walk-in closet. All bathrooms have been fully renovated with in-floor heating and premium finishes. Downstairs, the walkout basement features a theatre room and a custom gas fireplace, creating a cozy and versatile retreat.Behind the scenes, the electrical and plumbing systems have been comprehensively upgraded, including smart wiring, 200-amp service, a high-efficiency HVAC system, AC, and advanced water treatment system. The house and garage feature durable Allura siding designed to complement the log elements, topped with premium metal DECRA shing les. Front and rear cedar patios have been refinished, while engineered drainage, new sod, auto gate, and a gravel drive enhance both function and curb appeal. The garage has been fully updated with epoxy floors, new doors, heating and lighting. For your equestrian enthusiast, this property is fully equipped and ready. The heated barn includes six Hi-Hog fir and steel box stalls, wash bay, spacious tack room, and mechanical, all serviced by 100-amp power. A 60x180 indoor riding arena with a 12-foot bay door provides a year-round training space, complemented by a 60x120 outdoor arena, four turnout paddocks, and mulched perimeter riding trails. Three automatic livestock hydrants support ease of care, while the land itself offers privacy, space, and functionality with uninterrupted mountain vistas. (id:60626)
Sotheby's International Realty Canada
48 Johnson Street
Markham, Ontario
Stunning Custom-Built Home on a Premium Lot in Prestigious Thornhill! Welcome to this exceptional, fully upgraded residence set on a rare 70 ftx 210 ft lot, offering over 6,000+ sq ft of luxurious living space. Designed with elegance and functionality in mind, this home features 10 ftceilings on the main floor, 9 ft ceilings upstairs, and 9 ft in the basement. Hardwood flooring, crown moulding, and LED pot lights throughout. Aspectacular indoor pool with a lounge area, vaulted ceiling, and multiple skylights, all pool equipment recently upgraded. Main Floor: Impeccablyrenovated chefs kitchen with brand new appliances, Spacious breakfast area with walkout to deck, backyard, and indoor pool. Grand principalrooms, main floor office and laundry, 3 staircases leading to the basement. 2nd Floor: 4 spacious bedrooms and 3 newly renovated bathrooms.Luxurious primary bedroom retreat featuring an upgraded ensuite, skylit walk-in closet, and walkout to a breathtaking balcony. Basement:Professionally finished walk-out basement, Large recreation room with gas fireplace, Stunning home theatre (can double as a bedroom)Gym,sauna, 2-piece powder room, and (id:60626)
Real One Realty Inc.
3 Mckenzie Drive
Rural Red Deer County, Alberta
Beautiful lot located in a hot spot of Central Alberta, Gasoline Alley facing McKenzie Drive. 8.93 Acres available for sale immediately. Land comes with 3200 sqft shop 40x80 with long term tenant in place covering property taxes. Businesses in the area include car dealership, physician, appliance retail, movie theater, accounting firms, insurance agents, grocery, food services,. A great opportunity to open a business in this thriving area. (id:60626)
Maxwell Real Estate Solutions Ltd.
2800 20 Avenue Ne
Salmon Arm, British Columbia
DEVELOPERS ALERT!!! Prime 4.32 acre property. Property is zoned R14 matching the official community plan as medium density residential with potential for residential development, R14 allows 16 units per acre potential for a total of 69 homes. With new Government housing and zoning rules and incentives to create more housing, this property has loads of opportunity. All city services available. This property will have very low offsite costs and cost effective access to services. This is truly one of the nicest areas in Salmon Arm and surrounded by all the amenities. The property is mostly flat and ideal to build on. Salmon Arm is one of the fastest growing communities in BC. Give me a call for a look or more details before it's gone. (id:60626)
Homelife Salmon Arm Realty.com
42 Berryman Street
Toronto, Ontario
Welcome to 42 Berryman Street, a rare designer's residence built in 2003 and fully renovated in 2020, tucked away in the heart of Yorkville right off of Hazelton Ave. This fully customized home combines timeless Victorian architecture with contemporary European elegance, offering an unparalleled lifestyle for the most discerning buyer. The main floor is defined by a dramatic open-concept layout with soaring ceilings, a marble-slab feature wall with linear fireplace, and bespoke wrought-iron staircase detailing. Natural light pours through expansive windows and skylights, illuminating every refined finish. At the heart of the home, the chef's kitchen showcases full-height custom cabinetry, premium appliances, and a bold quartz waterfall island. Sleek pendant lighting and direct walkout access to a private courtyard make this space ideal for both everyday living and sophisticated entertaining. Upstairs, the vaulted primary suite offers a serene retreat with custom built-ins and a spa-inspired ensuite featuring a floating double vanity, dramatic marble shower. Additional bedrooms provide comfort and versatility, complemented by elegant baths finished with curated stone and designer fixtures. The fully finished lower level extends the living space with a flexible family room, private office, or gym complete with custom built-ins and a linear fireplace. Outdoors, a landscaped, maintenance-free courtyard offers a true urban sanctuary with granite tiling, privacy fencing, gas BBQ station-perfect for alfresco gatherings. Every detail at 42 Berryman has been carefully curated to deliver a residence of exceptional style, comfort, and sophistication. (id:60626)
RE/MAX Realtron Barry Cohen Homes Inc.
15456 Elginfield Road
Lucan Biddulph, Ontario
Excellent opportunity for a Commercial Building on 4.56 acres, North of London on Elginfield Road, West of St. Marys. Main building, consists of large retail/showroom, with receptionist counter, parts counter, service department area, 8 offices, boardroom and 2 bathrooms. Epoxy flooring and generous lighting throughout. Mezzanine includes, 4 offices, staff lunch/training room and additional storage. Main Warehouse area features in-floor heating with 2 loading docks, two roll up doors and 5 man doors, receiving office, bathroom and staff locker room. Natural Gas heating and 400 amp service. Back Warehouse/Shop is 4000 sq ft. - with three overhead doors and two man doors, radiant tube heating. Excellent exposure on high traffic road for displaying equipment, yard space for inventory and plenty of parking for customers and staff. Just Over 20,000 sq ft with an additional 2100 sq ft Cover-All. Property is Zoned C3 Farm Commercial. (id:60626)
RE/MAX A-B Realty Ltd Brokerage
2773 Arbutus Rd
Saanich, British Columbia
A stately stone exterior French Country Manor in prestigious Wedgewood Point on Ten Mile Point. This luxurious home features a unique blend of timeless design, functional craftsmanship and the comforts of modern living. Backing onto Benson Park, come home to peace, privacy and nature all around on this 1/3 acre of lush landscaped grounds complete with stone pathways, raised and irrigated vegetable and fruit gardens, sun deck, covered patio and hot tub, bathed in South-West light. Inside, architectural interest abounds with elevated bespoke cabinetry throughout; find coffered ceilings, wainscotting and many distinctive functional features. The kitchen is a statement of glamour rooted in tradition; bespoke cabinetry, Wolf & Sub-Zero, built-in coffee station & stone counters. Vaulted Great Room impresses with dramatic floor to ceiling library wall with rolling ladder. Upstairs, a primary suite offers a Juliet balcony, dual walk-in closets, spa-like ensuite with soaker tub & steam shower. Two additional bedrooms, main bath and laundry room complete the upstairs. Double garage, detached single garage with 400+ sq ft loft studio with bathroom offer flexible living or workspace options. (id:60626)
The Agency
290 Shoreacres Road
Burlington, Ontario
Step into the epitome of luxury living at 290 Shoreacres Rd, a truly exceptional property that redefines affluence & comfort. This residence, located in the cherished neighbourhood of Shoreacres includes not only a prestigious address but also located among Burlington's finest estate homes and is within walking distance to Paletta Lakefront park and trails. Set on a 65' x 180' lot surrounded by mature landscaping of lush trees, this property is the epitome of privacy and elegance. The meandering tree lined driveway leads to the triple garages, completely outfitted with a electric car charger. Enter the gracious foyer where a serene neutral palette and rich hardwood floors run throughout the home. With over 6000 sq. ft. of finished living space, this home is an entertainer's dream offering an open-concept great room at the rear of the house with soaring ceilings, floor to ceiling windows and gas fireplace. The heart of the house is undoubtedly the chef's dream kitchen, featuring heated floors, island and top of the line appliances. The adjacent dining area opens onto a back deck, extending the living space to the outdoors featuring stone patios, a hot tub, outdoor gazebo and saltwater pool creating a haven for summer enjoyment. The 5 bedrooms on the upper level, including the primary retreat, showcase spacious layouts, walk-in closet & luxurious ensuite with ensuring privacy & indulgence. The lower level extends the versatility of the home, featuring a recreation room with fireplace, gym, a guest bedroom and 3-piece bath. Beautifully appointed home with a perfect blend of traditional and contemporary elements located in one of Burlington's high rated school districts. This is more than just a home; it's a blend of location, functionality & outdoor enjoyment, making it the pinnacle of upscale living. Luxury Certified (id:60626)
RE/MAX Escarpment Realty Inc.
290 Shoreacres Road
Burlington, Ontario
Step into the epitome of luxury living at 290 Shoreacres Rd, a truly exceptional property that redefines affluence & comfort. This residence, located in the cherished neighbourhood of Shoreacres includes not only a prestigious address but also located among Burlington’s finest estate homes and is within walking distance to Paletta Lakefront park and trails. Set on a 65’ x 180’ lot surrounded by mature landscaping of lush trees, this property is the epitome of privacy and elegance. The meandering tree lined driveway leads to the triple garages, completely outfitted with a electric car charger. Enter the gracious foyer where a serene neutral palette and rich hardwood floors run throughout the home. With over 6000 sq. ft. of finished living space, this home is an entertainer’s dream offering an open-concept great room at the rear of the house with soaring ceilings, floor to ceiling windows and gas fireplace. The heart of the house is undoubtedly the chef's dream kitchen, featuring heated floors, island and top of the line appliances. The adjacent dining area opens onto a back deck, extending the living space to the outdoors featuring stone patios, a hot tub, outdoor gazebo and saltwater pool creating a haven for summer enjoyment. The 5 bedrooms on the upper level, including the primary retreat, showcase spacious layouts, walk-in closet & luxurious ensuite with ensuring privacy & indulgence. The lower level extends the versatility of the home, featuring a recreation room with fireplace, gym, a guest bedroom and 3-piece bath. Beautifully appointed home with a perfect blend of traditional and contemporary elements located in one of Burlington’s high rated school districts. This is more than just a home; it's a blend of location, functionality & outdoor enjoyment, making it the pinnacle of upscale living. Luxury Certified (id:60626)
RE/MAX Escarpment Realty Inc.
1405 8 Avenue Se
Calgary, Alberta
A very unique Church and Rectory available for sale in Inglewood. Sitting on a large 13,900 square foot corner lot, the church portion is 6,500 square feet on the main floor and 1,900 square feet in the upper gallery. The basement is another 3,300 square feet. The connected Rectory is 2,400 square feet above ground with a finished walk up basement. Large double garage is also on the property with a private courtyard. The boiler was recently replaced and there is new flooring upstairs. (id:60626)
Cir Realty
1953 E Broadway Drive
Vancouver, British Columbia
Lot Assembly potential with another 3 lots to the East, starting from 1929 Broadway E. Visit City of Vancouver or Vancovuer.ca to verify the eligibility under Grandview Woodland Community Plan. Possible build up to 6 level apartments. All measurements are to be independently verified by buyer if deemed important. Golden location, minutes from Safeway, Commercial and Broadway Skytrain Station. (id:60626)
Lehomes Realty Premier
9303 85 Avenue
Fort St. John, British Columbia
The perfect location for your company with highway visibility and 5.17 acres with a secure graveled yard. Upon entering, your clients will feel comfortable with lots of parking and an office area with clean updated offices. There are nine private offices plus a large open work area, a board room and storage plus access to the shop on two levels. The shop offers four 100' bays with overhead doors and radiant gas heaters, sumps that go to a holding tank, a hot pressure washer, a tool room, lunch room as well as a part room. Quick possession available. Environmental report will be on file. Additional drive through truck shop and 4.17 acres also available next door for those needing more shop and yard. See Commercial MLS#C8073385. * PREC - Personal Real Estate Corporation (id:60626)
Century 21 Energy Realty
2751 Shoreline Dr
View Royal, British Columbia
Welcome to 2751 Shoreline Drive, a RARE OPPORTUNITY to own a private, custom built waterfront retreat just minutes from downtown Victoria. Perfectly positioned on a large professionally landscaped lot backing onto the Portage Inlet, this thoughtfully designed 3 bedroom, 4 bathroom home offers a seamless blend of MODERN WEST COAST LUXURY & LIFESTYLE. The spacious interior features a flexible floorplan w/ potential for a 2 bedroom suite, ideal for multi-generational living or mortgage helper. Crafted with an engineers creativity & precision, the home boasts standout features such as a radiant heated kitchen island, primary bedroom wall & wood floors throughout the home, clever storage ideas & 8 unique fireplaces! 3+ car garage is ideal for any hobbyists or car enthusiasts! Enjoy year round outdoor living w/ a spacious covered patio w/skylight, hot tub & fully equipped outdoor kitchen & bar. A special offering for those who appreciate PRIVACY, SMART DESIGN & EXCEPTIONAL WATERFRONT LIVING (id:60626)
Coldwell Banker Oceanside Real Estate
27 Brimwood Crescent
Richmond Hill, Ontario
Truly Magnificent Mansion W/Superior Quality All Imaginable Upgrd Top To Bottom. Luxurious 3 Garage Home In Prestigious Bayview Hill, Backing Onto Premium Ravine & The Beaver Creek, W/Walkout Bsmt. Stone Front, 9' Ceiling On Main Flr, Two-Storey High Foyer W/Skylight,18' Ceiling on Living Room, Cornice Moulding & Hrdwd Floor Throughout, Breakfast Area. Interlocking Brick Driveway, Nice Landscaping. Flagstone-Edged Pond W/Fountain &Waterfall. Fin W/O Bsmt W/Bar, Gym, Sauna Room&2Bdrms. Top Ranking School Bayview Ss With IB Program and Bayview Hill Elementary School. Easy Access To Shopping, Community Center, Parks, Go Transit And Highway. (id:60626)
Eastide Realty
11333 Chalet Rd
North Saanich, British Columbia
Stunning VIEWS, English-country ELEGANCE and secure PRIVACY. 4206 sq ft modern, 4 bed, 5 bath RANCHER with VAULTED CEILINGS, on a fully-fenced & gated, 1.02 acre, affording west-facing ocean views over Deep Cove. 365 days of gorgeous sunsets! Updated in 2016 (addtl bath, kitchen cabinets & countertops, pantry & dog shower, epoxy garage flooring) and a fabulous 2000sq ft extension in 2017 (addtl bedroom, bathroom, family room, prep space & wine room, acoustic sound system). Exquisite gardens create harmony with the surrounding soft gravel paths that meander past perennials, fruit trees and delicate maples, quiet seating areas, natural stone cascading waterfall, a greenhouse and expansive lawn. Hidden gem Chalet Beach enjoys warm waters, a wide sandy beach and of course the iconic Deep Cove Chalet Restaurant. Neighbours greet neighbours along the forest trails and quiet country roads to local amenities and farmer's markets. A true haven of West Coast Living! (id:60626)
Newport Realty Ltd.
3180 216 Street
Langley, British Columbia
Stunning custom-built 2-storey home on 3 acres, offering approx. 8,170 sq. ft. of luxury living, including a gorgeous Coach Home suite! The main residence features 5 spacious bedrooms (2 with en suites), formal living/dining rooms, a chef's kitchen with granite island and walk-in pantry, and a family room with a double-sided fireplace. Elegant details include coffered ceilings, crown moulding, and tile/hemlock flooring. The 2014 Coach Home boasts a private entrance with elevator, 2 en-suite bedrooms, a gourmet kitchen, dual-sided fireplace, covered deck with BBQ hookup, and in-suite laundry. Includes large main-floor office/shop-ideal for a home business. Perfect for extended family or guests-truly a rare opportunity! (id:60626)
Sutton Group-West Coast Realty (Langley)
26 Clovelly Road W
Ottawa, Ontario
Newly built high-end bungalow by award-winning Hobin Architecture and RND Construction on a 100 x 150 ft lot facing Quarry Park. With over 4,100 sq. ft. of finished space, this 6-bedroom, 5.5-bath residence offers refined contemporary living ideal for embassy or executive buyers seeking elegance, privacy, and superior craftsmanship. The open-concept design features 10-ft vaulted ceilings, expansive windows, and a designer chef's kitchen with walk-in pantry, BBQ deck, and central courtyard patio-perfect for entertaining on any scale. The bright walkout lower level includes two bedrooms and a spacious recreation area, offering flexibility for guests, staff, or extended family. Built to the highest standards, this net-zero ready home features radiant heating, advanced HVAC, and full smart home automation. Overlooking parkland and minutes from downtown Ottawa, this residence defines modern luxury in a prestigious setting. (id:60626)
Exp Realty
52b Nelson Street
Markham, Ontario
Ravine Lot in Markham - Rarely Approved Rooftop Terrace on Your Dream Home. Rarely approved custom build detached house with rooftop terraceSteps to Rouge Valley & Milne Dam parks1.7 km to GO Station, fast highway access 66 x 435 ft deep lot backing onto the Rouge RiverClose to CF Markville, Markham Village, and top schoolPurchase the land and manage your own build, or secure a fully custom-built home with only 5% down. (id:60626)
First Class Realty Inc.
3481 Troup Road
Port Colborne, Ontario
82 Acres of Privacy, Year-Round Recreation & Upscale Living! This secluded 82-acre estate delivers the ultimate country lifestyle while being central to everything you need & want in Niagara. The quality-built ranch bungalow offers over 3,800 sq. ft. of finished living space with an open concept design, vaulted ceilings in the kitchen and living room, 3+2 bedrooms, 3.5 bathrooms, and a fully finished basement perfect for entertaining or extended family. A true wrap-around porch spans both the front and back of the home, creating the ideal spot to take in the views from every angle. For the hobbyist or professional, there's a 30 x 60 insulated 3-car shop in addition to the 3-car attached garage. Outdoors, its every country persons dream: a 12-ft deep stocked pond, in-ground pool, hot tub, and 20+ groomed ATV/hiking trails weaving through more than 20 Acres of forest. Stables and open space make it ideal for hobby farming, while the rest of the property offers endless opportunities for adventure, riding, hunting, or simply enjoying the peace and privacy.This property blends luxury finishes with thoughtful design, providing comfort indoors and unlimited recreation outdoors. Just minutes to Port Colborne, Welland, the new hospital, and quick QEW access, this property is a rare find where tranquility & nature meets premium lifestyle. See links for all updates & details. (id:60626)
RE/MAX Niagara Realty Ltd
1725 Rosebery Avenue
West Vancouver, British Columbia
Priced at only $3,515,000, this West Vancouver estate, meticulously renovated by the owners with over $700k in permitted upgrades for personal living, boasts premium quality with all-new double-pane windows, high-end flooring, and panoramic ocean and city views. Nestled in a serene cul-de-sac, this architectural gem overlooks the water, city, and Point Grey. Features include new plumbing throughout, a custom chef´s kitchen, spa-inspired bathrooms, custom tile, and a brand-new A/C unit for year-round comfort. It also includes a new EV charging panel and a saltwater pool with a brand-new liner. Located in the premier Ridgeview Elementary catchment and just steps from top-tier West Vancouver Secondary School (IB). Due to a family situation, the owners must sell, presenting a rare opportunity! (id:60626)
One Percent Realty Ltd.
W4r26t25s16:5,6 Range Road 264
Rural Wheatland County, Alberta
Prime farmland located within the Area Structure Plan WC ASP - 11-012. (Parcel # 2 on Google Map) This prime piece of Real Estate is situated on pavement and is an easy commute to Calgary ( 20 minutes), and only 15 minutes to either Strathmore or Chestermere. Aligned with all the major transportation corriders of Highway #1, Highway 564, Highway #9 and Glenmore Trail; this fabulous location avails developers to all the major roadways leading to the city and adjacent communities. Within steps of Lakes of Muirfield 18 hole Golf Course, a convenience store and liquor store. There is a service station and food outlets nearby. Opportunity knocks to become the leader in developing this Area Structure Plan further. Many of the development approvals have been undertaken and approved. There is already a high pressure gas line installed that will service 180 home sites. Along with this 80 acre parcel are adjoining parcels totaling another 500 acres for sale and all are included already in the Area Structure Plan that has been approved by the MD of Wheatland. An opportunity to purchase for the future and develop as you go. Down the road from the new De Havilland Offices. (id:60626)
Century 21 Bamber Realty Ltd.

