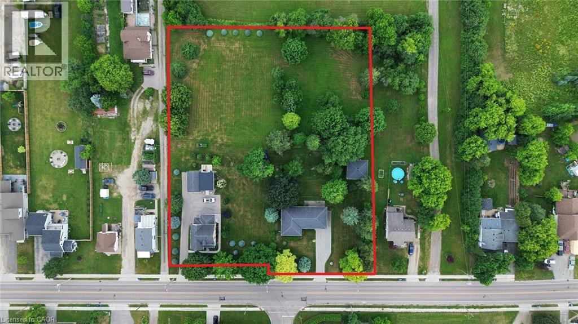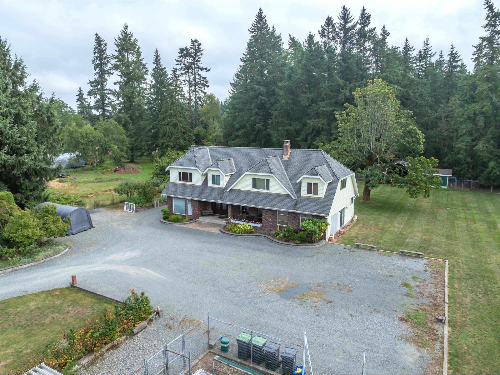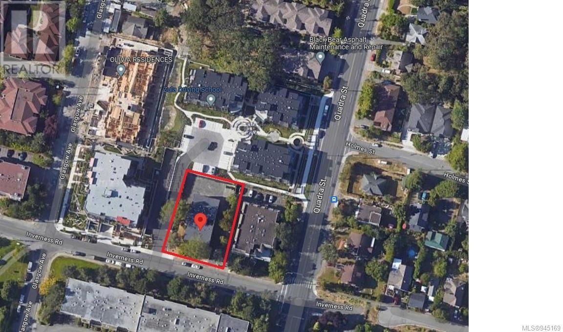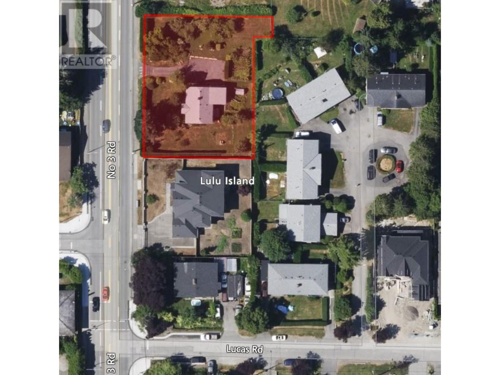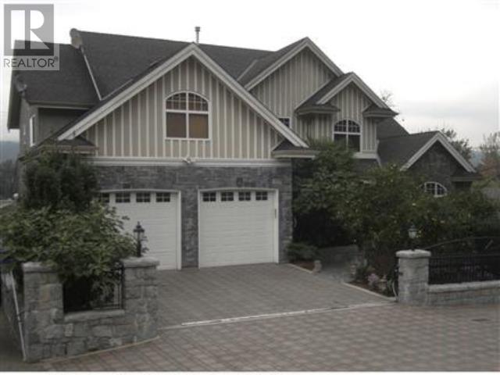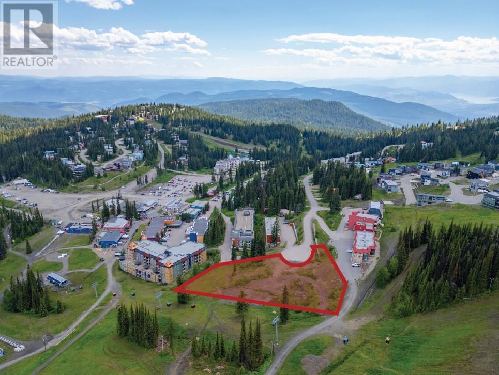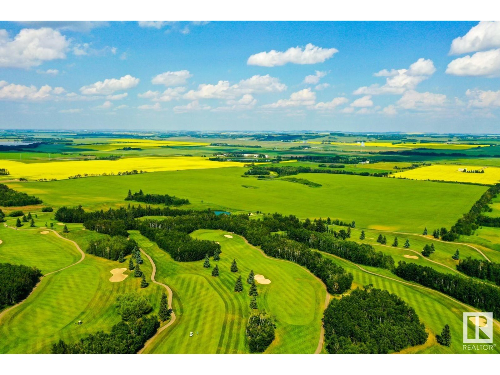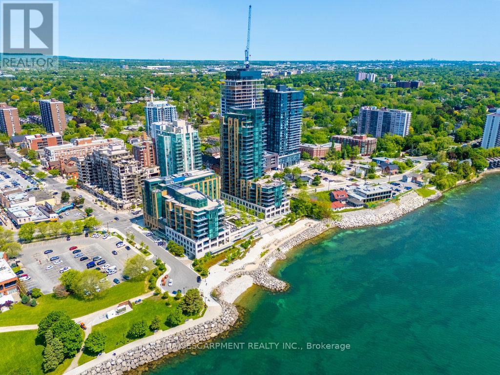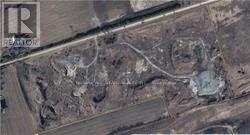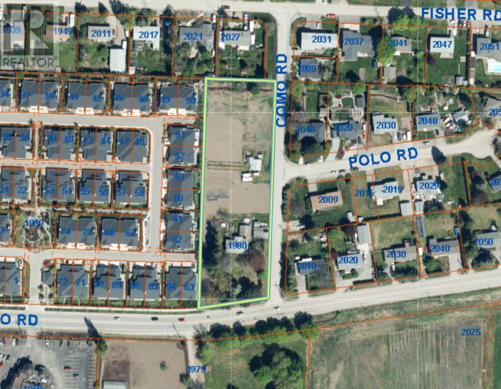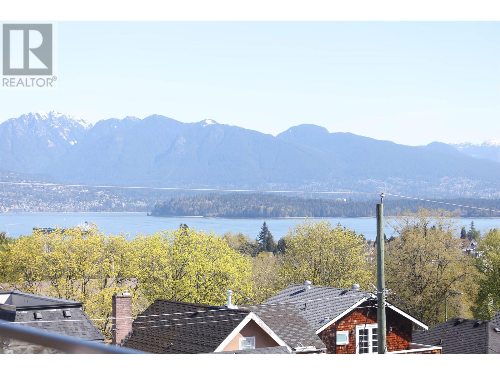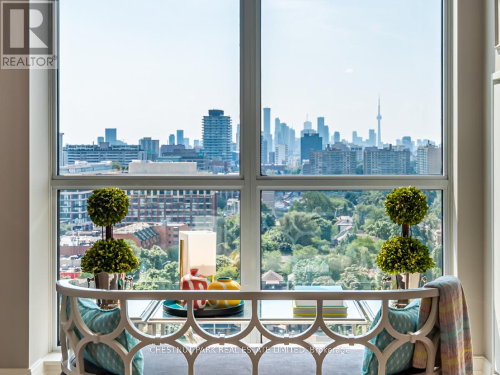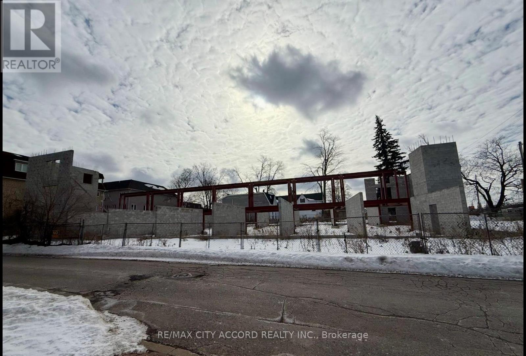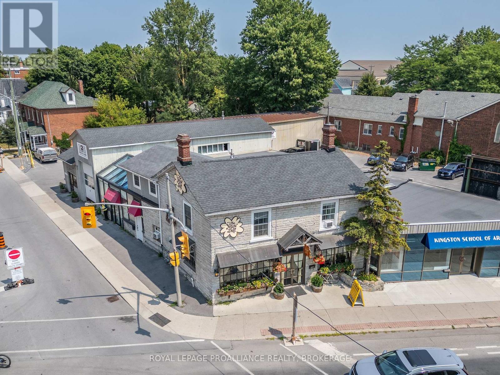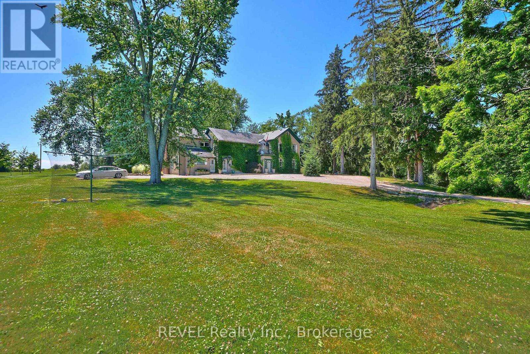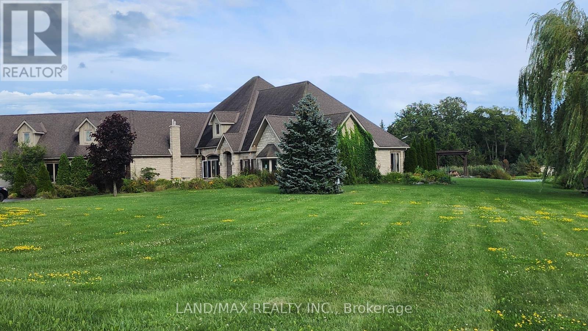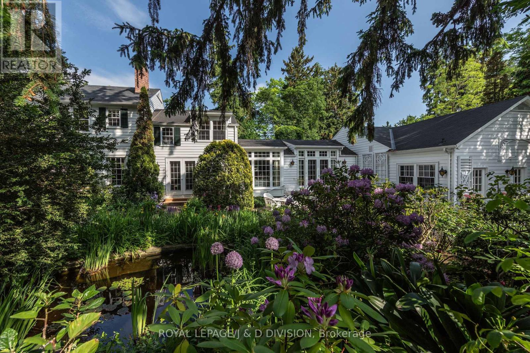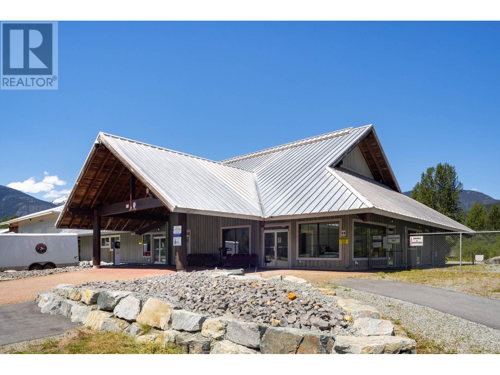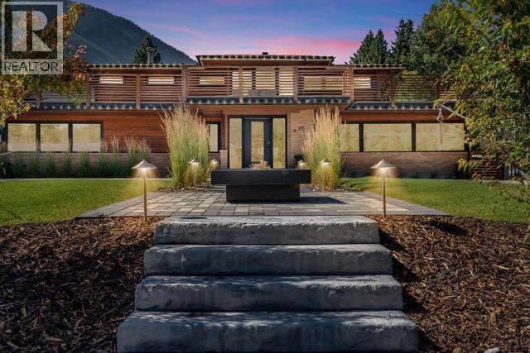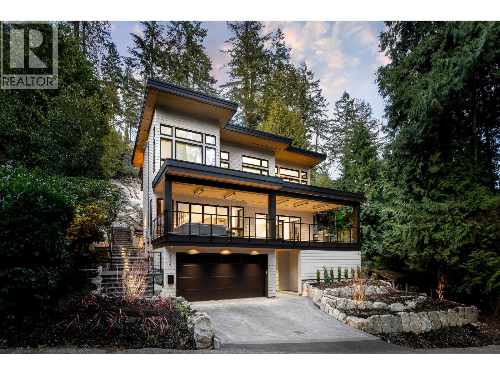145 Bloomingdale Road N
Kitchener, Ontario
Rare Land Assembly in Kitchener – 1.9588 Acres with Exceptional Frontage! Builders, developers, and forward-thinking investors — this is the opportunity you’ve been waiting for. Welcome to 141–145 Bloomingdale Road North, where three parcels come together to form an extraordinary land assembly totaling 85,325 sq. ft. (approx. 1.9588) with 265.67 ft of frontage and approx. 330 ft of depth. The site is predominantly flat, offering a developer-friendly topography that minimizes early-stage site work costs and maximizes design flexibility. This assembly presents the rare chance to reimagine a prime stretch of land in a rapidly growing corridor of Kitchener. Strategic Location with Expansive Potential: Situated just minutes from the confluence of Kitchener, Waterloo, and Guelph. Proximity to key transit arteries, including nearby GO Transit, future LRT expansion, and major highways (Hwy 7, 85, and 401), offers unbeatable access for future residents or commercial tenants alike. Zoning Potential Worth Investigating: Currently designated for low-density use, this land assembly begs the question: what could be possible with the right zoning change? Given the growing demand for housing, intensification policies, and the City of Kitchener's ongoing commitment to thoughtful densification, savvy developers will see the future here. This is your invitation to initiate discussions with planning staff and unlock the full potential of the site. Highlights: 3 Parcels Assembled | Totaling 1.9588 Acres. 265+ Ft Frontage on Bloomingdale Rd N. Flat, Rectangular Configuration. Public Transit Accessibility + Close to GO Stations. Easy Access to Universities, Tech Hubs, and Employment Nodes. Located within a region undergoing rapid urban expansion and infill development. This is more than just land — it's a blank canvas in a high-demand market. Reach out today to explore what your vision could look like at 141–145 Bloomingdale Road North. The future is wide open. (id:60626)
RE/MAX Solid Gold Realty (Ii) Ltd.
2572 204 Street
Langley, British Columbia
First time on the market! The original owner is selling this custom designed and built 3,950sq.ft. cape cod on a beautiful flat with no creeks, no right of ways or easements 2.5 Acres in the Brookswood development area. This home has been very well maintained and includes a fully renovated kitchen with built in double oven, and microwave, gas stove top in island, and wine fridge. Primary suite features spa size ensuite and huge walk-in closet. There is also an amazing 1,190sq.ft. 2 bedroom/ 2bathroom mobile. Included is a greenhouse, barn with lean-to and deluxe chicken coop. This gated property also offers beautiful gardens, fruit trees and a very private yard. Raise your family here and profit later. (id:60626)
RE/MAX Treeland Realty
1028 Inverness Rd
Saanich, British Columbia
This opportunity allows potential investors to acquire a 100% ownership stake in Thornwood Manor, located at 1028 Inverness Rd in Greater Victoria. Thornwood Manor is a three-story apartment building situated in a prime location along Inverness Rd, positioned between Quadra St and Glasgow Ave. This offering presents a distinct chance to invest in a well-maintained, income-generating multi-family apartment building at the center of Greater Victoria, with significant potential for redevelopment. The property is surrounded by multi-family zoning, indicating favorable development prospects. Moreover, it's conveniently located, being just a 5-minute drive to Mayfair Mall and the uptown area of Victoria. (id:60626)
Sutton Group West Coast Realty
8340 No. 3 Road
Richmond, British Columbia
Prime Redevelopment Opportunity on No. 3 Road! A rare 18,943 sq. ft. lot with 132 feet of frontage in a highly sought-after location, ideal for developers and investors. Situated on No. 3 Road, this property offers exceptional potential for townhouse development. The existing home is livable, providing flexibility for interim use while planning redevelopment. This property must be sold in conjunction with 8011 Lucas Road, which is listed under Commercial, further expanding development possibilities. Don´t miss this high-growth opportunity in a Prime Richmond location. (id:60626)
Macdonald Realty Westmar
RE/MAX Westcoast
1530 Spring Creek Drive
Whistler, British Columbia
Welcome to 1530 Spring Creek Drive, an incredible sanctuary nestled against the hillside on a private 19,159 sq/ft lot. Whether you are looking for your full time Whistler residence or the perfect mountain escape - this property is absolutely a superb choice. The main living space, which occupies on the uppermost level of the home, provides beautiful mountain views as your backdrop from each room. You will surely love the open concept living, dining & kitchen areas, which combine to make a truly magnificent entertaining space. Vaulted ceilings and spectacular window features pair to make the interior living space very bright and the wood features plus warm tones make this property feel so welcoming. When you get home from an exhilarating day on the slopes you will be delighted to sit back and relax in the private hot tub, while enjoying the exterior gas burning fireplace on the covered terrace. This home is stunning and undoubtedly one that you should tour on your next visit to Whistler. (id:60626)
Engel & Volkers Whistler
2916 St George Street
Port Moody, British Columbia
ATTN Developers - This property offers an unparalleled investment opportunity in the coveted Tier 2 zone of Inlet SkyTrain Station. Situated on a quiet street, this 6-bed, 4-bath home rests on a 8,705 square ft lot with development potential of up to 4.0 FSR and 12 stories. Just a 2 minute walk to Inlet SkyTrain and a block from St Johns Street for endless restaurants and retail, and within a 10 minute drive to Coquitlam Center Mall, this location combines convenience with incredible growth potential. This site presents a rare chance to invest in the future of Port Moody, offering prime proximity to transit, amenities, and thriving urban development. Build up to 12 stories with stunning views of Eagle Mountain & Mount Seymour (id:60626)
Exp Realty
9910 Pinnacles Road
Vernon, British Columbia
Exceptional opportunity to acquire and develop a (±)1.9 acre development site located at the base of Silver Star Mountain Resort in the Regional District of North Okanagan. Snowbird II has potential to be developed in a variety of build forms, including townhomes, apartment condominiums, and/or hotel units. Perched above the Village at the end of Pinnacles Road, a proposed development will offer exceptional views of the slopes and the surrounding Monashee Mountains. This unparalleled ski-in, ski-out land parcel offers a truly unique opportunity to develop a project that epitomizes alpine luxury living. (id:60626)
Cbre Limited
Royal LePage Kelowna
Twp 360 Rr 283c
Rural Red Deer County, Alberta
136.43 Acres of PRIME Residential Mixed Development Land adjoining the Current Hazelwood Residential Development and the Innisfail Golf Club right in the Heart of Innisfail Alberta. This unique property is an Excellent Investment and Development Opportunity while Currently serving Agricultural needs. Zoned RD (Reserved for Future Development within Innisfail’s current NASP) this Land is an Integral and Main Component to the Expansion of the Innisfail Community. This is a Very Rare Investment Opportunity! (id:60626)
Century 21 All Stars Realty Ltd
2508 W 34th Avenue
Vancouver, British Columbia
Almost completely Reno over the yrs. Well-Kept Luxury home with A/C on high side of beautiful tree-lined street in Mackenzie Heights area. Huge corner lot 71.4'x130'/9283 sqft (house 5325 sq.ft) with south back yard. Super bright Spacious functional layout. home features with 7 bedrooms + Den & 6 1/2 bathrooms. Whole house inside just painted. Entire home completely renovated. Grand entrance hall with chandelier. Hardwood floors through spacious main floor & living area. Upgraded wiring & lighting, remodeled modern kitchen, bathrooms with quality faucets. Fully finished basement with recreation room, home theatre, gym, wine cellar. In school catchment of Point Grey Secondary & Quilchena Elementary School. One ensuite on main floor. Open House Oct 12 Sun 2-4 (id:60626)
RE/MAX Crest Realty
2101 - 2060 Lakeshore Road
Burlington, Ontario
Occupying the entire east side of the Bridgewater Private Residences with The Pearl Hotel, this 3,234 sq ft sub-penthouse offers rare scale, privacy, and panoramic views. Available fully furnished and accessorized just bring your bags and move in. Uninterrupted sightlines span Lake Ontario south to Niagara, east to the CN Tower, and north over Burlington's downtown and the Escarpment. Dual entrances separate living and bedroom wings. Three bedrooms with private ensuites, a home office, wine cellar, and walk-in laundry with sink. Wide-plank hardwood, Restoration Hardware lighting, and a standout primary ensuite with heated floors, gold fixtures, and a lake-facing walk-in shower. Dining area with custom bar and second dishwasher. A glass-wrapped lounge hovers over the shoreline with front-row views. Includes three-car parking. Residents enjoy gym, spa, indoor pool, Isabel's, café, room service, weekly events, and private access to The Pearl Hotel. Steps to the lake and Burlington's best. Luxury Certified. (id:60626)
RE/MAX Escarpment Realty Inc.
265 Wagg Road
Uxbridge, Ontario
70.5 Acre Site Zones M-3 Permits Aggregate Extraction - Portable Processing Plants and Aggregate Storage. Extensive Paved Road Frontage Near Goodwood. (id:60626)
RE/MAX All-Stars Realty Inc.
1980 Klo Road
Kelowna, British Columbia
Prime location and great development potential!! This 2 acre property offers the potential for 8-9 MF1 lots. Also potential to rezone to MF2 to provide higher density. Centrally located with convenient access to a variety of amenities including golf courses, greenway, schools, shopping, dining and more!! Bring your development ideas to maximize the potential of this prime location. Would have to confirm these details with the City of Kelowna. (id:60626)
RE/MAX Kelowna
1980 Klo Road
Kelowna, British Columbia
Prime location and great development potential!! This 2 acre property offers the potential for 8-9 MF1 lots. Also potential to rezone to MF2 to provide higher density. Centrally located with convenient access to a variety of amenities including golf courses, greenway, schools, shopping, dining and more!! Bring your development ideas to maximize the potential of this prime location. Would have to confirm these details with the City of Kelowna. (id:60626)
RE/MAX Kelowna
4039 W 11th Avenue
Vancouver, British Columbia
BRAND NEW HOME IN POINT GREY LOCATION!!! Exceptional view of city, ocean and city from main level and above, while open kitchen features Miele appliance package and custom cabinetry. A separate wok kitchen includes an additional refrigerator for added convenience. Upstairs, three spacious bedrooms each boast their own ensuite bathroom. One set of washer/dryer on this level for the convenience. The basement offers a comfortable entertaining area, a two-bedroom suite, a laundry room with two sets of washers and dryers. A stunning rooftop deck provides breathtaking views-perfect for entertaining. Lord Byng Secondary catchment! .A must-see! (id:60626)
RE/MAX Crest Realty
Ph1 - 60 Berwick Avenue
Toronto, Ontario
Stunning Midtown Penthouse with sweeping city views of the CN Tower & Lake Ontario. This 2767 sq ft suite is far from typical, with completely customized interiors, 10 ft Ceilings & a breathtaking 1005 sq ft terrace. This space was customized in consultation with the builder & is the designers own home & has been transformed into a one-of-a-kind sanctuary. Enjoy cooking in this exquisite kitchen (built by Paris Kitchens) which offers plenty of storage & an ideal flow with an open concept plan overlooking an eat-in area, & features a dining room that easily accommodates 20. The graciously appointed living areas take advantage of the south-west views in beautifully proportioned rooms. Escape to your private den with its 2-way fireplace. The built-ins & thoughtful details in this suite exude luxury & fine living. Every inch was taken into account & maximizes the space with hidden storage & natural light streaming in from every angle. The primary bedroom retreat features 2 ensuite bathrooms, a custom boudoir & a magnificent walk-in dressing room that has been custom-designed to the highest standard, with built-ins, mirrored panels & lockable drawers. With a total of 3 bedrooms plus a large private den with a walkout to your private terrace, there is plenty of space to accommodate friends & family alike. This suite is an entertainer's dream perched just above the rooftops in Chaplin Estates. The oversized terrace offers breathtaking south-west views & is the perfect spot for hosting an outdoor gathering with a retractable awning & el fresco dining area. Bonus- Midsize building with 3 elevators (221 units). Only 2 units on the PH level & Low Maintenance fees. 24 hr Concierge. 2 Car Parking (1 EV) & 4 Lockers! Custom Home Automation, Custom Recessed Lighting & Sound System. 4 Zone Heating. Spend evenings admiring the CN tower views & stunning sunsets. Truly, this suite is like nothing you have ever seen before. Incomparable quality & design. (id:60626)
Chestnut Park Real Estate Limited
7713 Kennedy Road
Markham, Ontario
Power of Sale: This premium building lot, measuring nearly 0.41 acres, is located on the east side of Kennedy Road, just south of 14th Avenue in central Markham. The site has been fully approved for the development of a 4-storey, 15-unit residential Townhouse complex, with approximately 3,082.85 m (33,184 ft) of residential Gross Floor Area (GFA).Construction on the property has already begun but remains incomplete, offering a unique and exceptional opportunity to take over and complete this rare development project. The property is being sold "As Is / Where Is," . Do Not Walk the lot. (id:60626)
RE/MAX City Accord Realty Inc.
641 Princess Street
Kingston, Ontario
Prime infill development opportunity at the corner of Princess Street and Victoria Street which includes Four (4) separate parcels (641& 647 Princess St and 575 & 575 Victoria Street), located within Kingston's designated intensification corridor. Pre-Application report on file, completed by Fotenn Consulting (from July 2025), and has received initial support by Planning Staff of the City of Kingston. Initial plans suggest a mix of commercial and residential uses at grade and new residential units to be built out above, which meaningfully integrates the Williamsville Main Street policy and provides a new building that is compatible with the existing built form and heritage context of the area. Description of proposal: Pre-application proposal to construct a 6-storey mixed-use building, featuring approximately 116 new residential dwelling units and 555 square metres of ground floor commercial space oriented along Princess Street, on the lands municipally known as 575- 577 Victoria Street and 641-647 Princess Street. Parking for the subject property will be provided through one level of underground parking, with a total of 54 vehicular parking spaces, and 2 above-grade loading spaces. Access to the underground parking area, and loading spaces, will be provided via Victoria Street with as much separation as possible provided from the intersection. The existing 2-storey Heritage building (currently leased by The Yellow Deli) is proposed to be retained, with partial demolition of the addition along the Victoria Street and Princess Street frontages. Located in close proximity to Queen's University, Kingston Health Sciences Centre (formerly known as Hotel Dieu Hospital), and many of Kingston's tourist hub locations such as Springer Market Square, Memorial Centre and Agricultural Grounds, Confederation Basin and the Slush Puppie Place (sports entertainment facility). Further details on the attached information sheet. (id:60626)
Royal LePage Proalliance Realty
1171 Mcnab Road
Niagara-On-The-Lake, Ontario
Nestled in the heart of Niagara on the Lake's breathtaking landscape, this extraordinary 15.5-acre estate presents a rare opportunity to own not just a home, but a lifestyle of unparalleled luxury and tranquility. Surrounded by a serene peach orchard, lush vineyards, and a pristine forest conservation area, this property also boasts a picturesque pond which is used for irrigation and a babbling stream that gently meanders through the grounds, creating an oasis of natural beauty and sustainability. The estate features three separate dwellings, offering a versatile array of living arrangements. Two of these homes have been newly renovated, combining modern comfort with the timeless charm of the surrounding landscape. Notably, one of these dwellings operates as a licensed Airbnb, while the other serves as a legal, conforming apartment, both producing a significant income stream. Beyond the immediate appeal of its dwellings and income potential, the estate is poised perfectly near the quaint town of Niagara on the Lake. Here, charming shops, gourmet restaurants, and captivating attractions await, along with nearby wineries and distilleries that are sure to delight connoisseurs and casual visitors alike. This proximity, coupled with the estate's expansive grounds, offers the perfect possibility for creating a family homestead or embracing generational living all within your own private, self sustaining compound. This is more than a home; it's a retreat that promises a lifestyle of peace, privacy, and prosperity. Whether you're envisioning a family sanctuary, seeking a profitable venture in one of Canada's most picturesque regions, or simply in search of a haven that combines natural beauty with luxury living, this Niagara on the Lake estate is an opportunity like no other. (id:60626)
Revel Realty Inc.
1632 County Rd
Stone Mills, Ontario
Discover The Epitome Of Luxury Living On This Expansive Estate With This Immaculate 4-Bdrm Bungalow, Boasting Over 4,400 Sq Ft Of Expertly Designed/Custom-Built Elegance. Nestled On Approximately 100+ Acres Of Fully Fenced Land With Security Gate, This Estate Offers Unparalleled Privacy, Security, And Breathtaking Natural Beauty. The Gourmet Kitchen & Dining Area Come Complete With A Coffee/Cocktail Room, Perfect For Entertaining Guests In Style. Enjoy Panoramic Views From The Multitude of Windows In Every Room, Showcasing The Property's Stunning Landscapes And Man-Made "Dream Lake," Measuring An Impressive 2,600 ft X 225 ft. The Estate Includes A 16x32 In-Ground, Heated Inground Pool With A Large Pool House Equipped With A 200-Amp Service. Relax By The Concrete Dock With A Gazebo, And Take Advantage Of The Covered Boatlift For Your Aquatic Adventures. A Detached Garage With A Heated Loft And Propane Furnace Provides Ample Space For Vehicles And Additional Storage. A large barn and six separate ponds enhance the rural charm, while the property is home to bass, pickerel, and abundant wildlife, offering a nature lover's paradise. This luxurious estate is more than a home; it's a lifestyle. Immerse yourself in the serenity of nature while enjoying modern comforts and unmatched elegance. (id:60626)
Landmex Realty Inc
8273 Heritage Road
Brampton, Ontario
"FUTURE DEVELOPMENT " main intersection STEELS/HERITAGE 2.75 acres land opportunity to own the most valuable parcel of land surrounded with commercial plazas and amazon warehouse . fast growing commercial area. excellent opportunity to invest in shoot up land . (id:60626)
Royal LePage Flower City Realty
217 Butler Street
Niagara-On-The-Lake, Ontario
Exceptional opportunity to own a rare estate lot of nearly an acre in the heart of Niagara-on-the-Lake! Beautifully situated on the corner of Queen and Butler with stunning views overlooking the golf course and Lake Ontario. Surrounded by Niagara-on-the-Lake's finest homes. Charming and spacious principal rooms, over 5500 square feet above grade. Tasteful restoration/renovation and additions. This quintessential white clapboard house has a separate Annex with one bedroom, living/dining room, den/bedroom, and kitchen. Multiple fireplaces (both gas and wood). Numerous walkouts to vignettes throughout the garden to follow the sun. Incredible grounds, complete privacy with mature trees, English gardens, a large inground pool, and flagstone patios. Irrigation system and landscape lighting. Steps to Queen Street shops and restaurants. This is a special property that would make a wonderful full time residence or recreational property to invite family and friends to make lasting memories in all the Niagara Region has to offer! **EXTRAS** Former two car garage could be converted back. Koi pond & bubbler (fountain), water softener, built-in speakers, central vacuum and related equipment, fireplace remotes, ductless AC/heat pump (supplemental). (id:60626)
Royal LePage/j & D Division
1850 Airport Road
Pemberton, British Columbia
Leasehold Opportunity at Pemberton Regional Airport ' 3.829 Hectares. Seize a rare aviation-focused leasehold opportunity at the Pemberton Regional Airport. Situated on 3.829 hectares of flat, accessible land, this property features four functional buildings totaling approximately 18,100 sq.ft., plus a 2-bedroom residential trailer ideal for on-site staff or operational use. Existing structures include a terminal building, large hangar, pilot office, and mechanical workshop'perfectly suited for aviation services, flight training, private operations, or commercial ventures. The site offers direct access to a 4,000-foot runway at a 670-foot elevation, providing excellent operational conditions for a variety of aircraft. With panoramic mountain views and a growing regional aviation profile, this is a unique opportunity to secure a long-term position in the heart of British Columbia's Sea-to-Sky corridor. Contact the listing agent for full details and lease terms. (id:60626)
Whistler Real Estate Company Limited
115 Spray Avenue
Banff, Alberta
Frank Lloyd Wright–Inspired Home | Built 1964 | Complete Renovation 2015 This architecturally inspired residence combines timeless design with modern upgrades. Originally built in 1964 and fully reimagined in 2015, the home was taken to the studs and completely rebuilt with a new main floor plan, updated systems, and refined finishes. Highlights Architecture & History: Frank Lloyd Wright–inspired design. Renovation 2015: Full interior gut and remodel, including new main floor layout. 2022: Entire landscaping and driveway redone with 8” paver stones; new fire pit; all backyard patio areas rebuilt with pavers; town-to-home plumbing line replaced 2024: Basement fully redeveloped into a private 2-bedroom, 1-bath dwelling with separate entrance. This is only the second time the home has been offered for sale. A rare opportunity to own a property with both architectural pedigree and modern livability. (id:60626)
RE/MAX Alpine Realty
4841 The Dale
West Vancouver, British Columbia
Discover luxury living in the heart of Olde Caulfeild. Thoughtfully crafted by Goldwood Homes, this newly built residence combines natural serenity with modern sophistication. High-end custom millwork detailing throughout, vaulted ceilings, smart home integration, A/C and walk-out lower level all set the tone for comfort and ease. A chef-inspired kitchen with butler´s pantry anchors the open main level, flowing effortlessly to inviting and spacious dining and living areas and onto a heated patio designed for all-season enjoyment. Upstairs, a luxurious primary suite offers a spa-like ensuite and a custom millwork walk-in closet, complemented by bright secondary bedrooms. Located in a quintessential West Coast neighbourhood, just steps to beaches, trails, Light House Park and access to top-rated IB schools. This home is a showcase of West Coast modern artistry and craftsmanship. (id:60626)
Stilhavn Real Estate Services

