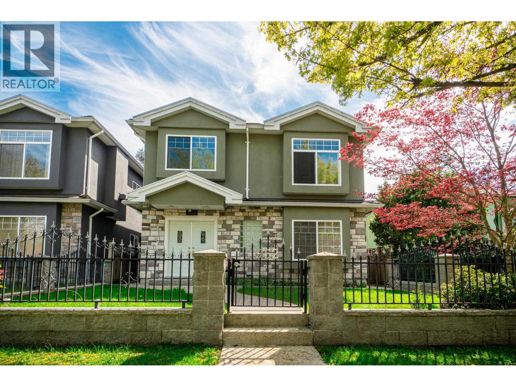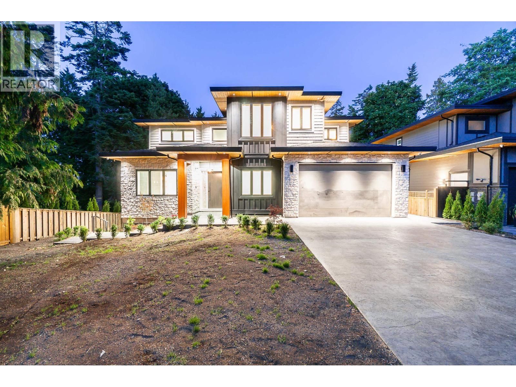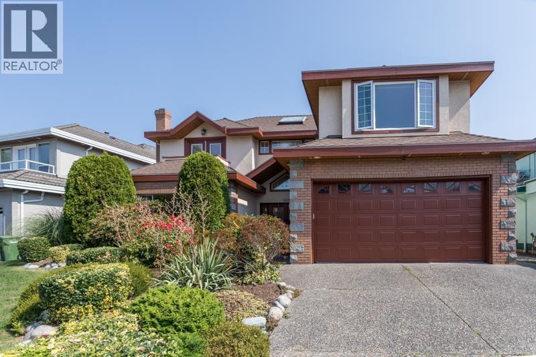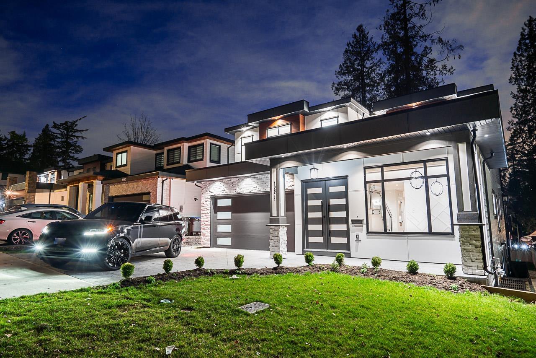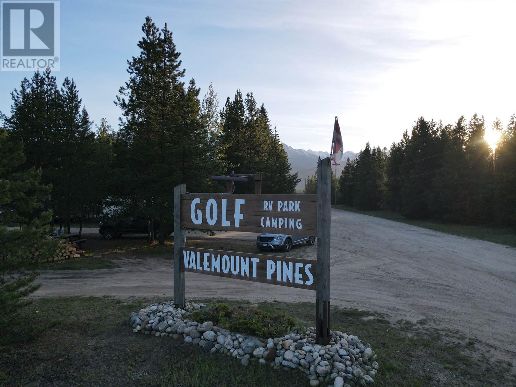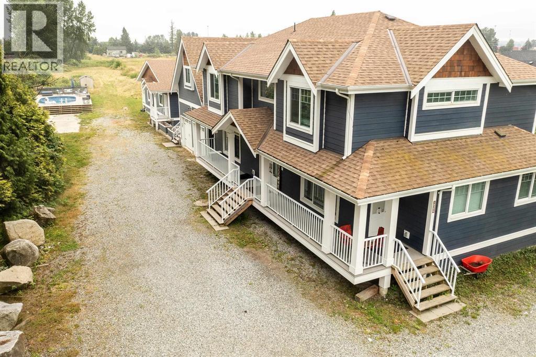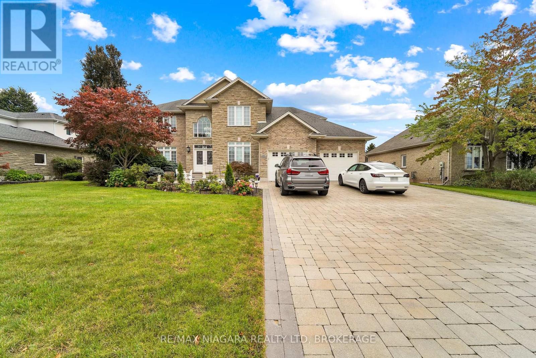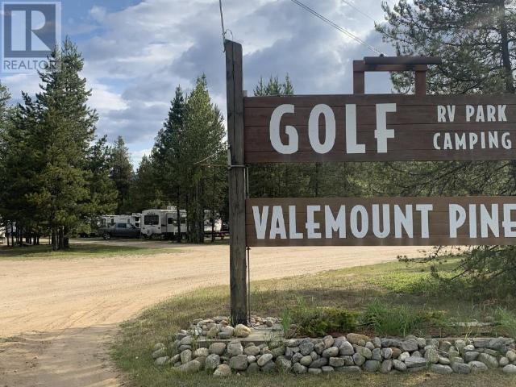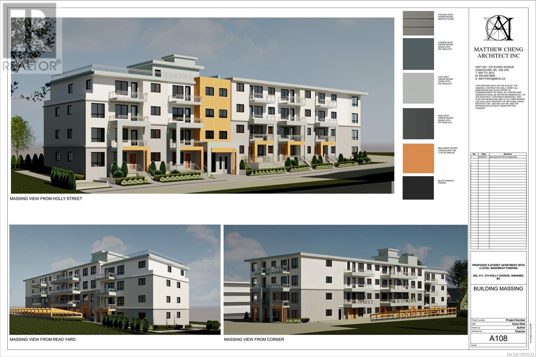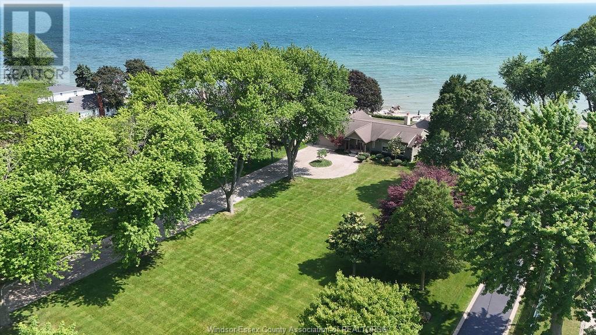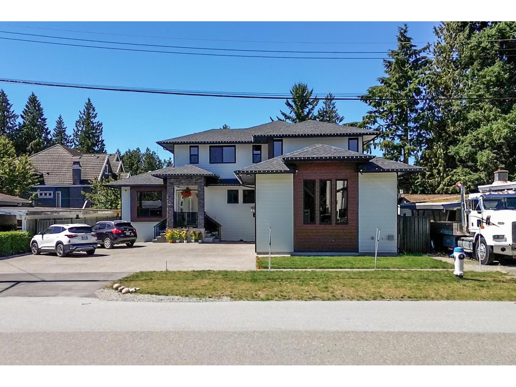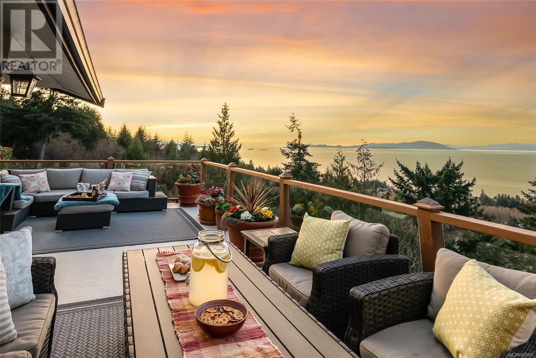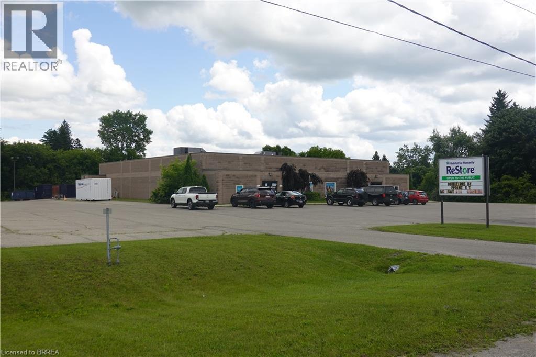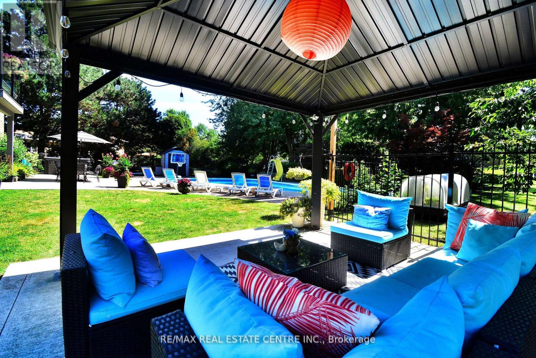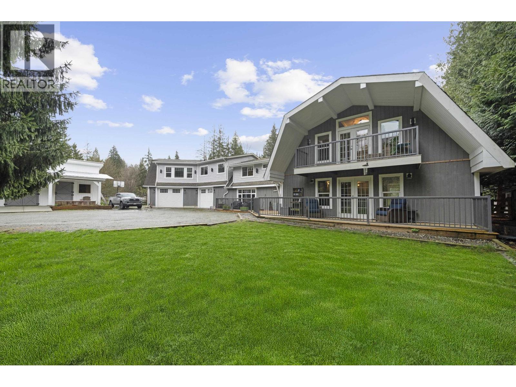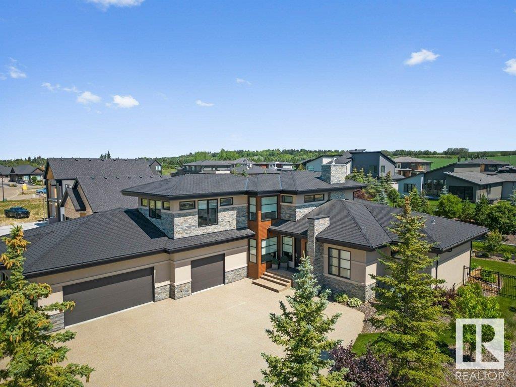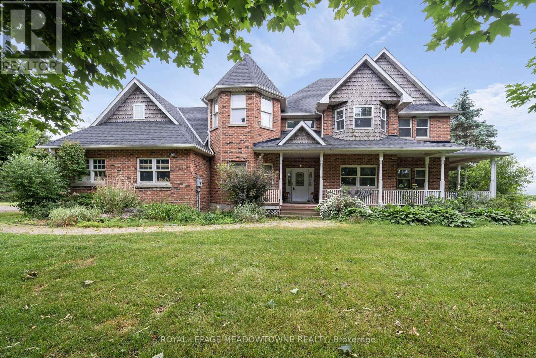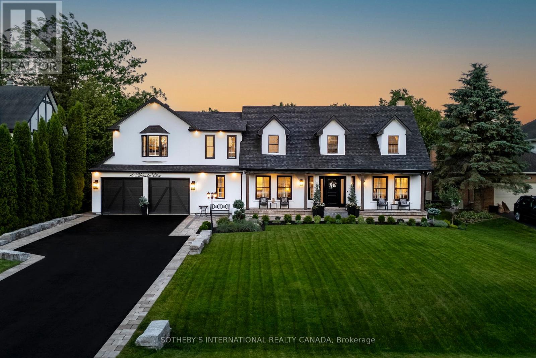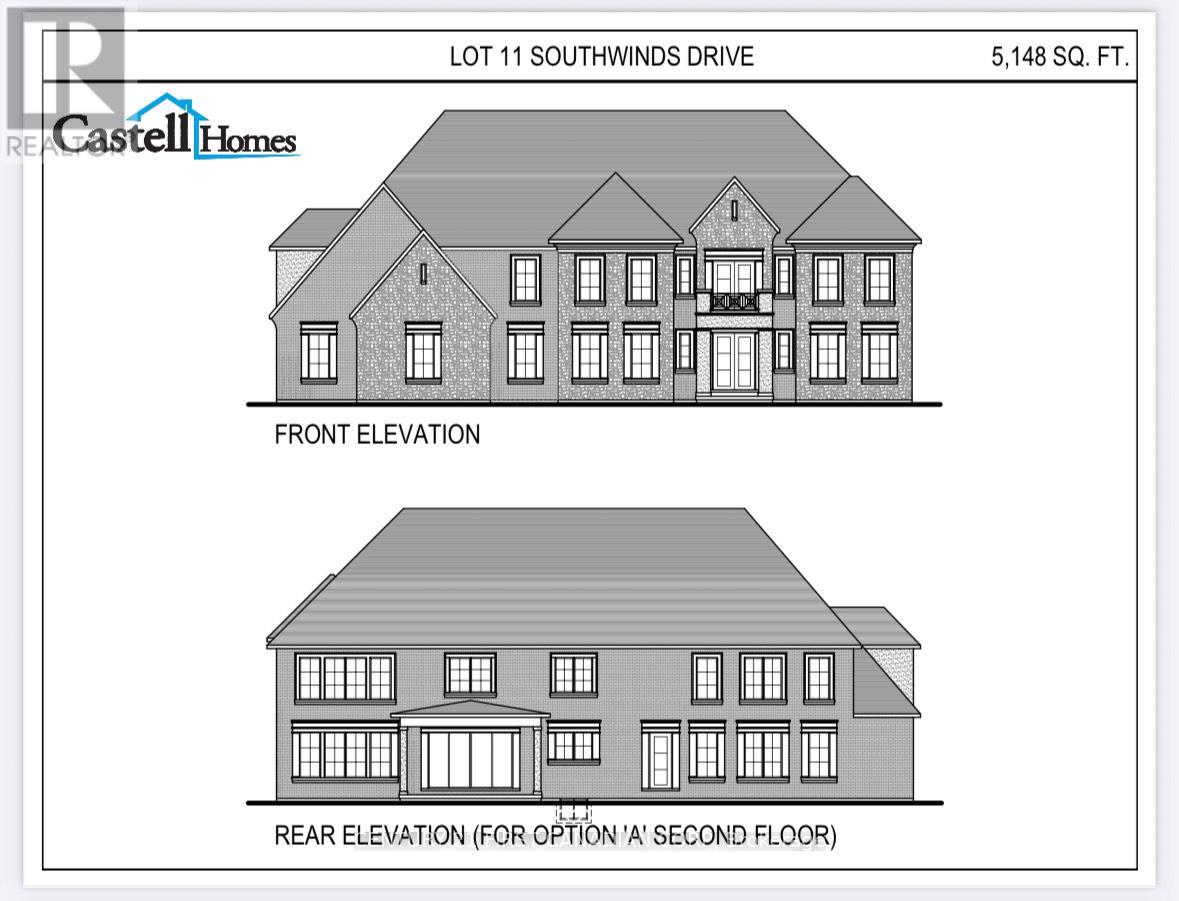952 E 31st Avenue
Vancouver, British Columbia
Amazingly located along a treelined street in the Fraser Community! This beautifully kept detached home features 6 bedrooms + 4 baths and 3 kitchens! On the main floor, you'll find a common foyer with all three entrances. On one side, enter into a bright and spacious two bedroom suite with a southern exposure and back door entry. On the other side - a one bedroom suite with a full kitchen and private entry as well. Upstairs offers three spacious bedrooms and an entertainment sized living and dining room. Kitchen features an additional eating room. Southern exposed backyard with a double car garage and carport parking. EV Ready parking. Private laneway access backs onto a school and park. This charming home is perfect for extended families, mortgage helpers, & more! Schedule a Private Viewing Today! (id:60626)
Sutton Group - 1st West Realty
882 English Bluff Road
Delta, British Columbia
Welcome to a luxurious house offering comfortable living at an UNBEATABLE location. This home features spacious Living & Dining areas, a Family room, a master with ensuite, an office, and a spice kitchen on the main. Including a MASSIVE covered Deck which is like no other. Upstairs 4 bedrooms 3 bathrooms, including an extra spacious Master with a spa-like ensuite & walk-in closet. The expansive lower level boasts 3 bedrooms, a rec room with a bar, and a SUNKEN Patio great for entertainment. Crafted with HIGH-END finishes, a Double car garage, Radiant heating, A/C, hardwood flooring, and much more. Excellent opportunity to own a LUXURIOUS LIVING!!! ((2-5-10 YEAR WARRANTY)) (id:60626)
Century 21 Coastal Realty Ltd.
Sutton Group-Alliance R.e.s.
5524 Cornwall Drive
Richmond, British Columbia
Elegant family home in prestigious Terra Nova, offering over 3,800 square ft of well-maintained living space on one of the area´s largest lots. Renovated and kept with care, the home features 6 bedrooms and 5 bathrooms, including a main-floor suite, hard surface floors, a granite kitchen with breakfast nook, spacious family room, wet bar, plus an indoor hot tub and sauna. Upstairs is the grand primary bedroom with ensuite and four large bedrooms. Outdoor spaces include two sundecks and a wraparound patio, all steps from riverfront trails, parks, and Terra Nova Village. (id:60626)
RE/MAX Westcoast
10 Haida Court
Toronto, Ontario
Modern Custom Home on a Serene Cul-de-Sac Backing onto Highland Creek. Designed by Award winning Architect w/Hidden Garage Door, White Brick, Custom Fabricated Aluminum Panels. True Floor-to-Ceiling Insulated Aluminum Windows from Alumalco. Inside, Engineered Harwood Floors Throughout, Wolf/Subzero Kitchen, with Massive Pantry Storage in Adjoining Dining Room. Huge 400 soft Canopy Covered Deck to Take in Serenity of Nature in Spacious Backyard. Second Floor Features 4 Bedrooms plus Office and Laundry. Lower Level Features Side Entrance From Walk-out Basement, 2 Bedrooms , 3-piece Washroom Featuring a Show-stopping Theatre Room. Next Door to UofT, Colonel Danforth Trail Leading to Lake Ontario. HWY 401 and 15 minutes to DVP. (id:60626)
Century 21 Innovative Realty Inc.
10671 127a Street
Surrey, British Columbia
Brand new home (10 bedrooms, 9 baths) over 5819 sqft not including garage with unique bright/open plan, 100 percent walk-out basement. All rooms very spacious. Central air-conditioning, radiant hot-water heat, HRV system, camera security system, high-efficiency hot-water furnace, high quality appliances, covered patios/decks, double garage. Main floor features big living and dining rooms, huge family room and designer kitchen, spice kitchen, a large guest bedroom with full en-suite, and a separate office and a powder room. Top floor has a super sized master bedrooms with full en-suite, 4 other spacious bedrooms + 3 full baths. Basement has a huge Media room with wet bar and attached powder room, plus two bedroom and 1 bedroom un-auth suites. 2-5-10 new home warranty. (id:60626)
Century 21 Coastal Realty Ltd.
1125 5 Highway
Valemount, British Columbia
Over 178 acres of mixed RC2 (Recreational Commercial) and RU (Rural) zoned property, with approximately 2,500 feet of frontage on Highway 5 North. Two separate parcels/titles. Seasonal 9 Hole Golf Course with alternate tees, and a club house with liquor and food license. Two cottages, 22 half-serviced RV sites, 14 full-serviced sites, and 10 non-serviced sites for tents/RVs. Golf Course sits on a flat plateau facing potential future Glacier Destination Resort, with year round skiing if the project is realized. Minutes to the newly upgraded airport. Salmon-bearing McLennan River and trout bearing Swift Creek traverse the property. Water license. Rooms to add GO-CART and driving range. Please contact listing agent for more info. Buyers to verify all deemed important. (id:60626)
Coldwell Banker Executives Realty (Kamloops)
18390 Old Dewdney Trunk Road
Pitt Meadows, British Columbia
RARE FIND! A Modern Farm House in Pitt Meadows on 2 ACRES! The design of this stunning "resort-like" home allows for a multitude of family living dynamics as well as affording income opportunities. There is a 2 bed/2 bath Suite, a 1 bed/1 bathroom Suite above the Double Bay garage, and a Nanny Suite attached to this Estate. This flat lot has many farming opportunities for ALR status and room to build anything of your dreams (a detached shop, dirt bike track?) Features include: Italian Tile floor with Woodgrain Finish throughout, custom lighting, entertainers kitchen with open concept dining/living room, built in speakers, A/C, Massive bedrooms, spa ensuites, soaker tubs, security systems and views of Mount Baker from the Pool outside! Tons of available parking for RV´s and Boats. Come see! (id:60626)
RE/MAX City Realty
8018 Cathedral Drive
Niagara Falls, Ontario
Welcome to 8018 Cathedral Drive, Niagara Falls. Absolutely stunning mansion located it prestigious Mount Carmel. This Custom Built 2 Storey home full of love features 5 bedrooms and 4 bathrooms with 5000 sq ft of finished living space. When you walk into this home you are greeted with amazing soaring ceiling height with designer finishes and soothing natural light. Main floor features huge chefs' kitchen with breakfast island, granite counter tops, gas stove with covered hood range, and tons of counter and cupboard space. The kitchen flows into dining area and living room with gas fireplace, Main floor office, laundry and massive amount of storage in the entry way from the double garage. Upper level is a natural 4-bedroom layout with grand master bedroom & huge ensuite and walk in closet. All the bedrooms are generous in size and light. Lower level is massive ideal for inlaw suite with rec room, family room, 2 additional bedrooms and 3pc bath with an extraordinary amount of storage space. Take advantage of this rare opportunity to reside in Niagara's most sought-after location, when you pull into the driveway, you will know you are home. Call for a private location. Luxury Certified. (id:60626)
RE/MAX Niagara Realty Ltd
1125 N 5 Highway
Valemount, British Columbia
Two houses on 178 acres along Highway 5 North. Each house has two bedrooms and one bath. Surrounded by majestic mountain view and backs onto McLennan River and Swift Creek. Minutes from Valemount town center & one and half hour to Jasper. Perfect for family members who want to live on the same property with some privacy. All measurements are approximate, buyers to verify all deemed important. Also on Commercial see MLS# C8054779. (id:60626)
Coldwell Banker Executives Realty (Kamloops)
311, 307,315 Holly Ave
Nanaimo, British Columbia
Exceptional Development Opportunity in Nanaimo! An outstanding chance to acquire a shovel-ready, fully permitted multi-family project in the heart of one of Vancouver Island’s fastest-growing communities. This offering includes 307, 311 & 315 Holly Avenue, with a Development Permit issued for a 5-storey, 47-unit apartment building in the highly desirable and rapidly developing Central Nanaimo area. Known as the Harbour City, Nanaimo continues to experience strong population growth, a thriving economy, and one of the island's hottest rental markets, making this an ideal opportunity for investors and developers. The city’s high demand for quality rental housing ensures strong long-term value and income potential. Sellers may assist with the build, presenting a rare opportunity to collaborate on a prime residential development in a high-demand location.Measurements approx, Buyer to verify if fundamental to purchase (id:60626)
Sutton Group-West Coast Realty (Nan)
4282 Vivian Road
Whitchurch-Stouffville, Ontario
Nestled and tucked away, this 5 acre estate home is over 5000 sq feet and surely to impress. Complete privacy invites you to feel like you are away at the cottage, when you are only 7 min to Hwy 404. There is a large heated workshop with 4 stalls ideal for those looking for an equestrian focused property or a cottage feel near the city with an oil furnace. The home has 4 spacious bedrooms including one bedroom with walkout to stunning sun room to enjoy your morning cup of coffee or take in the beauty that surrounds you. Gourmet kitchen with built in appliances, breakfast room combined with mezzanine dining perfect for entertaining. Great room with adjacent room that can be used as another bedroom or office. Plenty of natural light throughout the home. Large swimming pool to enjoy summer days. 4 wood fireplaces to keep you warm in the colder months. High efficiency boiler. Primary bedroom features 4 pc ensuite with steam shower built in. Finished basement with den, common room, and 2 additional bedrooms. Plenty of storage space throughout. The property comes with a self contained coach house needing finishing touches, perfect for nanny quarters or income potential. (id:60626)
RE/MAX Premier Inc.
1695 Heritage
Kingsville, Ontario
Experience the serene charm of waterfront living in Kingsville, where over 80 feet of private sandy beach awaits you. This stunning home was meticulously rebuilt in 2009 using only the finest materials, showcasing beautiful marble and hand-scraped engineered hardwood floors, intricate ceiling details, Anderson windows and James Hardie exterior. The thoughtful layout is designed to maximize breathtaking waterfront views, featuring a cozy siting area off the elegant kitchen adorned with granite countertops and top-of-the-line built in appliances, pantry and convenient bar area. The spacious living room boasts sliding glass doors that lead to a large covered porch, perfect for relaxation by the inviting wood-burning fireplace. Indulge in the captivating views from the primary bedroom, which includes a luxurious ensuite bath featuring a soothing soaker tub and walk-in closet with built-in's. Alternatively, step out onto your fieldstone patio surrounded by trees and lush gardens or concrete patio with stairs that lead down to your private sandy beach. Set back from the road and just one minute from Arner Townline, this exceptional property balances accessibility with close proximity to area wineries and local conveniences, making it a perfect retreat for those seeking tranquility and indulgence by the water (id:60626)
Deerbrook Realty Inc.
2357 Alder Street
Abbotsford, British Columbia
Luxury Meets Location in the Heart of Abbotsford! This beautifully designed 10-bedroom, 8-bathroom home offers over 5,600 sq ft of elegant living space, plus a 415 sq ft sundeck and 455 sq ft garage, totaling over 6,500 sq ft. Ideal for large or multi-generational families, it includes a media room, office, den, and two 2-bedroom basement suites-perfect as mortgage helpers or for extended family. The home features three laundries, a work kitchen in use, and a main kitchen with untouched range, built-in oven, and dishwasher. With 10 total parking spots 8 in the driveway, 2 in the garage there's room for everyone. Located within walking distance to schools, transit, shops, churches, and the Gurdwara , this home offers space, comfort, and unbeatable convenience.Book your private tour today! (id:60626)
Century 21 Coastal Realty Ltd.
5060 Lost Lake Rd
Nanaimo, British Columbia
Welcome to one of the most breathtaking properties Vancouver Island has to offer at a fraction of the price a similar property would have in Metro Vancouver! This spectacular 1.18-acre estate features a stunning 4281 sq.ft. main home plus a 1235 sq.ft. guest house, all perched to capture panoramic, breath-taking, world-class ocean views. Step through the front door and be greeted by gleaming hardwood floors and a bright, open dining area framed by windows showcasing the endless ocean vistas. Off to the side, a cozy sitting room invites you to curl up by the fireplace and take in the serenity of your surroundings. Thoughtful design and quality craftsmanship are evident throughout this immaculate home. The chef’s kitchen is perfectly positioned to make the most of the view, with windows that span the entire front of the house, ensuring the ocean is always in sight. Upstairs, the primary bedroom suite offers a luxurious retreat with a spa-like Jacuzzi tub, ideal for unwinding as you watch the sun set in brilliant colour. The main residence is currently configured with 3 separate living areas: a spacious 3-bedroom upper residence (2693 sq.ft.), & 1-bedroom studio suite. A freshly renovated, self contained, 2-bedroom suite (1588 sq.ft.) on the lower level. The home can easily be reconfigured back into one expansive living space if desired. The separate 1235 sq.ft. guest house features a kitchen, 4-piece bathroom, 2 bedrooms, and two living areas. Plenty of parking for all your guests and toys. The property offers development potential or leave it intact and benefit from having a gorgeous estate property . All trees directly in front of the home are on the property, ensuring your incredible views will remain unobstructed for years to come. Don’t miss this rare opportunity to own a truly remarkable estate where peace, privacy, and panoramic beauty converge. This is a home that must be experienced in person to truly appreciate its magic. (id:60626)
Royal LePage Nanaimo Realty (Nanishwyn)
5154 Sooke Rd
Sooke, British Columbia
3 Houses + Situated on over 11 parklike acres between Sooke and the Western Communities (10 min each way) with commanding views of Sooke Harbour and the Olympic Mountains. Three separate homes, each with privacy and access via a wrap-around driveway. Main home offers 2,000 sq ft of single-level living, 3 beds plus den, tile/hardwood floors, open kitchen with large island, living room with fireplace, and over 900 sq ft of decks for entertaining. First rental is a 3-bed, 1-bath, 1,150 sq ft older home—ideal for family or home business. Second rental is a 3-bed, 1-bath deregistered mobile with 1,000 sq ft and a 7’10” unfinished daylight basement with woodstove. All homes on separate wells and water systems. Also on site is an income-producing cell tower (discreet and disguised, $1,500/mo). Approx. $6,000/month total income. Sooke allows for 4 homes per 10 acres, development potential. Located at 5154 Sooke Rd (no sign; by appointment only). Listed at $2.49M. (id:60626)
Maxxam Realty Ltd.
29 Park Road
Simcoe, Ontario
Located on the outskirts of Simcoe in Norfolk County, this exceptional industrial property presents an unparalleled opportunity for businesses seeking space in a growing community. Boasting approximately 11,700 sq. ft. of MG-zoned industrial space on a generous 3-acre lot, this versatile property is ideal for a wide range of uses. The building features varied clear heights ranging from 9 to 15 feet, expansive spans, and a truck-level shipping door for efficient operations. Recent updates include a newer flat roof and two rooftop HVAC units installed in 2021, ensuring reliability and comfort.Simcoe, Ontario, serves as a commercial hub of Norfolk County, offering a strategic location with access to major highways and proximity to thriving agricultural and manufacturing sectors. With its business-friendly environment, skilled workforce, and vibrant community, Simcoe is an excellent choice for businesses looking to expand or establish themselves in Southern Ontario. Don't miss this opportunity to invest in a prime industrial/commercial space with endless potential. (id:60626)
Royal LePage Action Realty
17 Crescent Hill Drive S
Brampton, Ontario
Luxurious Executive Estate Home For Sale 17 Crescent Hill Dr S., Brampton Located On One Of Brampton's Most Prestigious And Exclusive Streets! Welcome To 17 Crescent Hill Dr South, A Stunning Estate Nestled In One Of Brampton's Most Sought-After Neighborhoods. This Executive Home Sits On A Pristine 0.653 Acre Lot, Offering Privacy, Space, And Luxury Living At Its Finest. Property Features Heated In Ground Pool With Brand New Heater/Pump/Pool Cover, Private Outdoor Entertaining Area, 4 Spacious Bedrooms Including A Master Suite With Private Balcony, Grand Foyer Entrance With Elegant Staircase, Modern Kitchen With Sleek Finishes And Upgraded Appliances, Beautiful Feature Walls And Stylish Flooring Throughout. Family Room With Walk Out To Pool Area, Sunken Living Room With French Doors, Large Windows For Natural Light, Circular Driveway Fits 20 Cars Plus A 2 Car Garage, Professionally Finished Legal Basement Apartment With Separate Entrance, 2-3 Piece Bathrooms, Living Area, Storage, And 3 Additionally Bedrooms- Ideal For In Laws Or Rental Potential, Potential For Main Floor In Law Suite. This Is More Than A Home- Making Memories With Family, This Property Delivers It All. Fantastic Location, Walking Distance To Chinguacousy Park, Bramalea City Centre, Library, Grocery Store, And Minutes Form Bramalea Go Station And Hospital. (id:60626)
RE/MAX Real Estate Centre Inc.
1181 Stelly's Cross Rd
Central Saanich, British Columbia
An exceptional investment in the heart of Brentwood Bay. This fully rebuilt, four-storey 8-unit apartment building offers a well-balanced suite mix: 5 one-bed units, 1 one bed + den, 1 two-bed + den, and 1 three-bedroom. Each unit is thoughtfully designed with modern finishes, efficient layouts, in-suite laundry and individual hydro meters—supporting ease of management and broad tenant appeal. Several units currently rented below market, presenting clear upside in future rental income. With updated building systems and low-maintenance construction, this turnkey property is well positioned for long-term, stable returns. Located just steps from groceries, dining, schools, parks, and the ocean, the walkable setting ensures consistently high occupancy and future appreciation. A prime opportunity to acquire a high-performing, income-producing asset in one of the Saanich Peninsula’s most vibrant communities. (id:60626)
RE/MAX Camosun
685 Montbeck Crescent
Mississauga, Ontario
Luxury Lakeside Living! Step into this custom-built masterpiece, just steps from Lake Ontario. Boasting over 4,500 sq. ft. of thoughtfully designed living space, this fully upgraded home features 4+1 spacious bedrooms and 5 luxurious baths. The third-floor primary suite is a private oasis with a stunning spa-like retreat, lounge area, wet bar, expansive walk-in closet, and two private balconies to soak in the views. Experience the finest in craftsmanship with a custom kitchen, quartz countertops with matching backsplash, a large centre island, and high-end appliances. The open-concept design is complemented by oak flooring throughout, built-in surround sound, and a state-of-the-art Control-4 Home Automation System. Enjoy 3 private balconies and a spacious backyard perfect for entertaining and family gatherings. Each generously sized bedroom includes its own beautiful ensuite, ensuring ultimate comfort and privacy. The finished basement offers a rec room, a fifth bedroom, and ample storage space. Completing this incredible home is a 2-car garage and a 6-car driveway, perfect for parking large vehicles or even a boat! Located in a desirable school district, near parks and trails, lakeshore promenade, port credit and beaches. This one is a must-see! Don't miss your chance to own this modern gem by the lake! (id:60626)
RE/MAX Realty Services Inc.
26996 Ferguson Avenue
Maple Ridge, British Columbia
An incredible opportunity for investors or family´s to live-in and run your business, this fully updated 5-acre property in Maple Ridge offers flexibility, income potential, and rural charm. The 6-bed, 4-bath home is rich in custom character and includes a separate 2-bed suite-perfect for rental income, staff housing, or multi-family living. Set up for a variety of uses, it features a large workshop, 2-car garage, multiple outbuildings, and ample storage-ideal for trades, studios, storefronts, or equipment. A 2-stall barn, fenced paddocks, riding ring, and greenhouse expand possibilities for agri-business or hobby farming. With both a drilled and shallow well, and just minutes to town, this peaceful, functional property is ready to support your next venture or extended family lifestyle. (id:60626)
Royal LePage Elite West
#212 25122 Sturgeon Rd
Rural Sturgeon County, Alberta
MOSAIC CRAFTED - LUXURIOUS EXECUTIVE BUNGALOW in prestigious Rivers Gate features over 5400 sqft of DESIGN EXCELLENCE. The open-concept design features soaring 20' ceilings, custom millwork, sun-drenched great room with floor-to-ceiling windows & feature gas fireplace. The chef’s kitchen offers quartz counters, professional series stainless steel appliances, custom cabinetry & a walk-through pantry. The primary suite is pure luxury, with a spa-like ensuite featuring a soaker tub, dual vanities, an expansive walk-in shower & custom closet. A second bedroom with a 4-pc ensuite, laundry, mudroom and executive loft complete the main. The finished basement offers 2 bedrooms, Jack-and-Jill bath, gym, huge family room with wet bar, 2-pc bath & ample storage. Radiant in-floor heating ensures year-round comfort. Spectacular landscaping, tiered patios & the enclosed lounging deck complement the oversized quad garage with EV charger & workshop. Unparalleled elegance conveniently located between St Albert & Edmonton (id:60626)
RE/MAX Elite
692 5 Concession W
Hamilton, Ontario
Welcome to your dream country retreat in desirable Rural Flamborougha rare opportunity to own over 22 acres of beautiful land featuring a 2,600 sq ft custom-built home, a 4,500 sq ft commercial-grade shop, and your own private oasis complete with a saltwater propane-heated pool and hot tub. The home boasts a bright eat-in kitchen with abundant cabinetry, a functional island, and walkout to the deckperfect for indoor-outdoor living. The main floor offers hardwood flooring throughout, a formal dining area, a cozy family room with a wood-burning fireplace, a dedicated office, powder room, and mudroom. Upstairs, youll find four generous bedrooms, including a spacious primary suite with a walk-in closet, separate sitting area (ideal as a second office), and a luxurious 5-piece ensuite. The partially finished basement includes laundry, sump pump, and a convenient walk-up to the backyardgreat for in-law potential. The massive shop is ideal for entrepreneurs, currently set up for a fixture business and features in-floor and forced-air heating, an office, bathroom, 200 amp service, its own well and septic, and large overhead doors with direct road access. Zoned A2 with special exception, this is a truly unique property offering both lifestyle and business potential in one incredible package. (id:60626)
Royal LePage Meadowtowne Realty
10 Meander Close
Hamilton, Ontario
Your dream home awaits. Welcome to 10 Meander Close, a luxurious cape cod style home set in an exclusive enclave of estate homes in the charming community of Carlisle. Featuring over 4000 square feet of impeccably designed, finished living space, 6 total bedrooms, 5 bathrooms, & incredible backyard oasis with in-ground pool, hot tub, cabana, gazebo, fire-fit, & greenhouse. White oak hardwood flooring on the main & second level, with matching wood staircase with wrought iron spindles, sophisticated designated office, romantic formal dining room, & sunken living room with focal brick wood fireplace & custom built shelving. The stunning white kitchen features black accents, gold hardware, granite counter tops, 10 ft centre island, 10 ft long walk-in pantry, & high-end appliances. Large mudroom off the kitchen, ideal for family storage with garage entry. Upstairs, 5 large bedrooms, 4 share 2 resort like bathrooms, & the primary has an expansive 5 piece ensuite. Large dressing room in the primary with built-in shelving with glass doors. Convenient upper level laundry room & hallway balcony overlooking the stunning backyard. This home has been tastefully renovated with gorgeous feature walls, wainscotting, crown moulding, upgraded lighting, built-in cabinetry & so much more. The finished basement features a glass encased theatre room, extra bedroom with access to 4 piece bath, & plenty of storage space. Take the back sliding doors to the backyard retreat with incredible hardscape, gardens, & outdoor lighting. Jump into the hot tub on those cold winter nights, or walk the path to the pool area with plenty of space for lounging, dining, & entertaining. Custom cabana, fire-pit, gazebo, & state of the art greenhouse to keep the whole family entertained throughout the summer. The curb appeal is remarkable, with hundreds of thousands spent on hardscape & lush gardens both in the front & back of the home. Full irrigation system with 15 zones. Shows 10++. (id:60626)
Sotheby's International Realty Canada
3870 South Winds Drive
London South, Ontario
Now offering an exceptional estate home to be built at 3870 South Winds Drive in prestigious Lambeth. This is a rare opportunity to own a luxury residence on a premium 3/4 acre corner lot in one of London's most exclusive neighborhoods. A stately two-story home by Castell Homes will feature a triple-car garage, a covered back porch, and an expansive layout designed for elevated living. The main floor boasts a great room with gas fireplace, open-concept kitchen with dual islands, breakfast area, formal dining room, home office, massive walk-in pantry, mudroom with garage access, main floor laundry, and a 2-piece powder room. The upper level includes a spacious primary suite with five-piece ensuite and walk-in closet, plus three additional bedrooms, one with its own ensuite and walk-in, and two sharing a semi-ensuite. A generous games room and second laundry room complete the second floor, with two layout options available. Unfinished basement offers ample potential. Located in a community known for its upscale homes, mature trees, and refined atmosphere, this lot combines the peace of a suburban enclave with easy access to the amenities of southwest London. Minutes from top-rated schools, boutique shopping, golf courses, parks, and Highway 402. A perfect blend of luxury, function, and location, welcome to Lambeth living at its finest. (id:60626)
Century 21 First Canadian Corp

