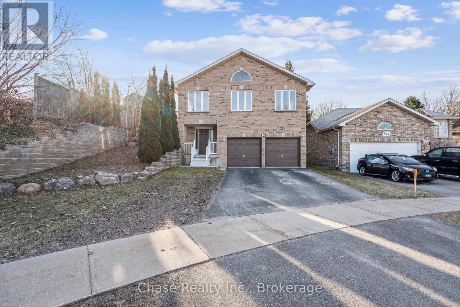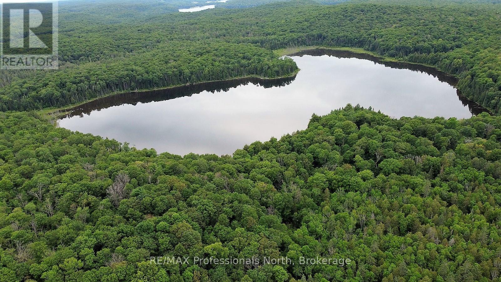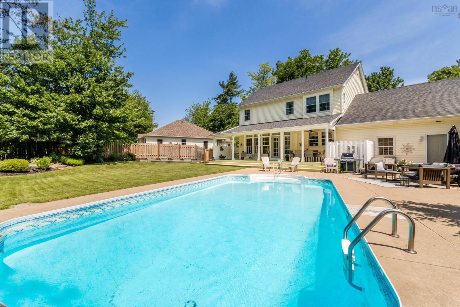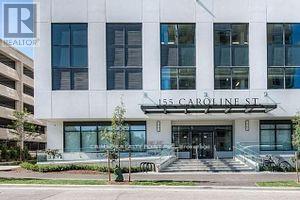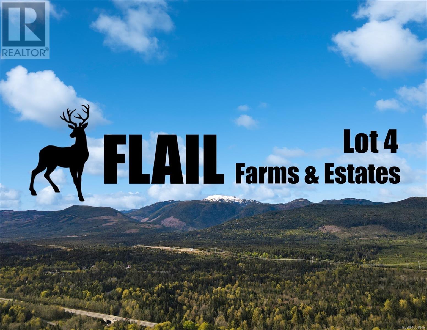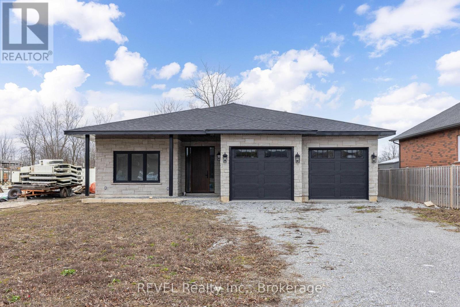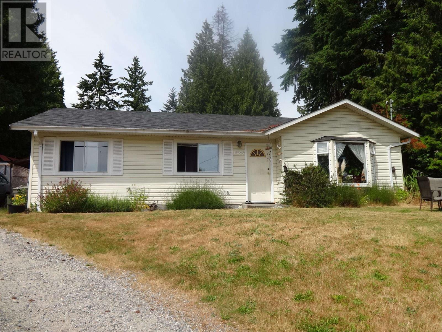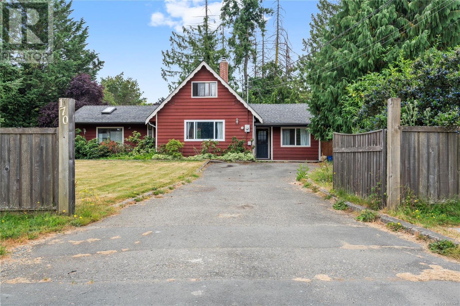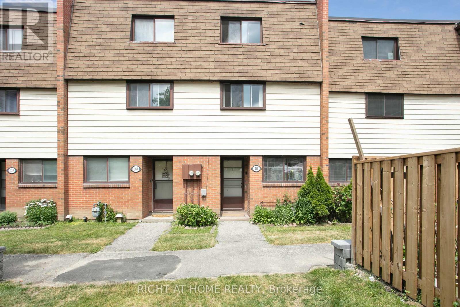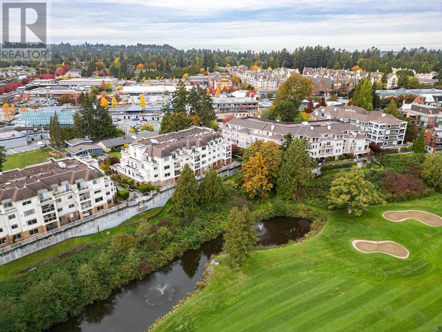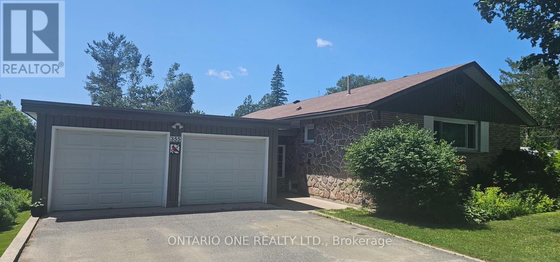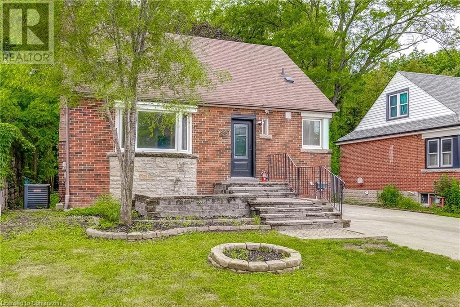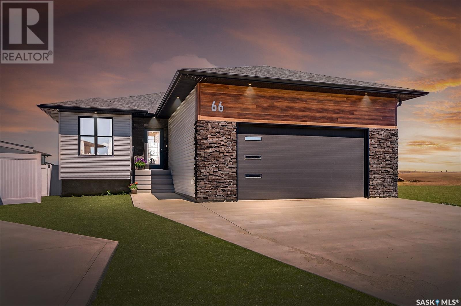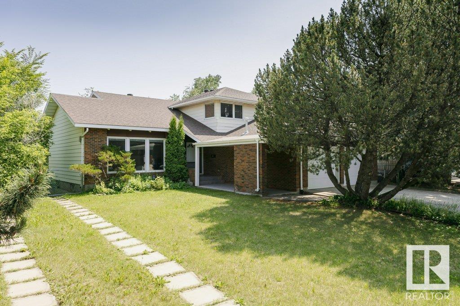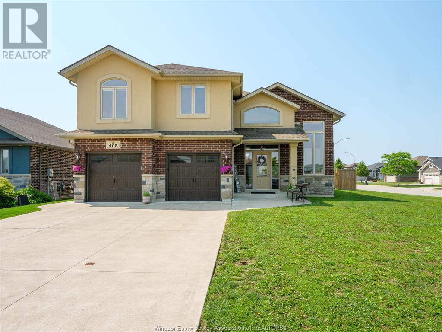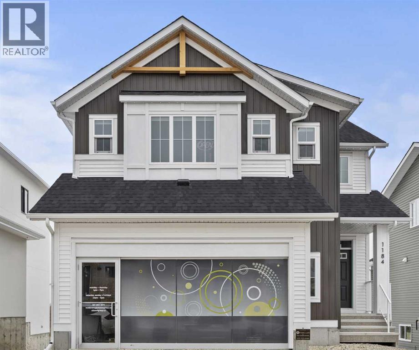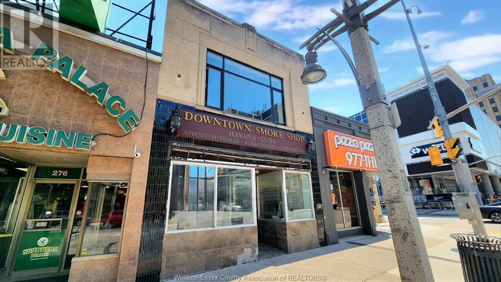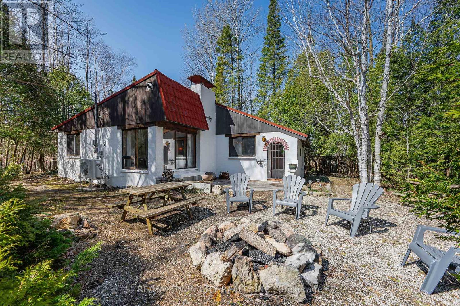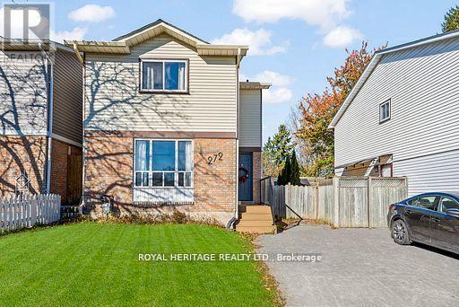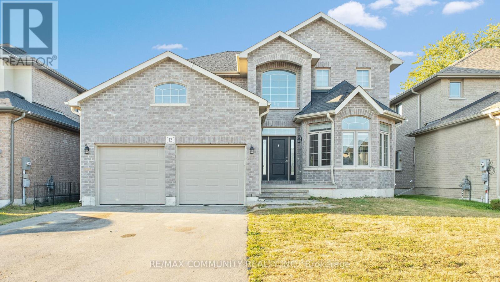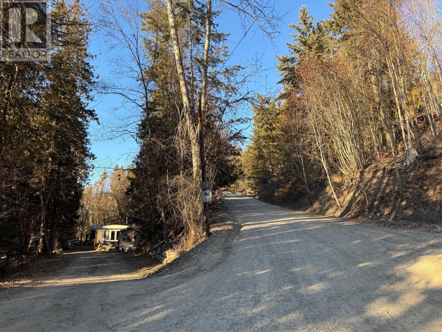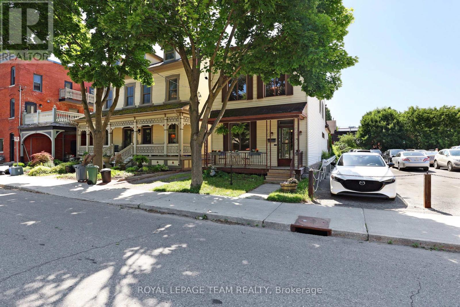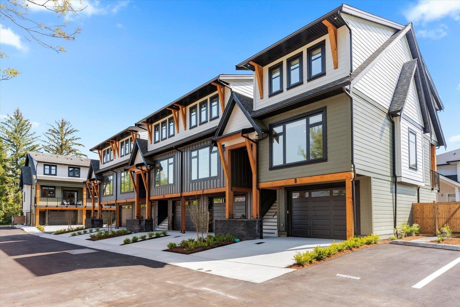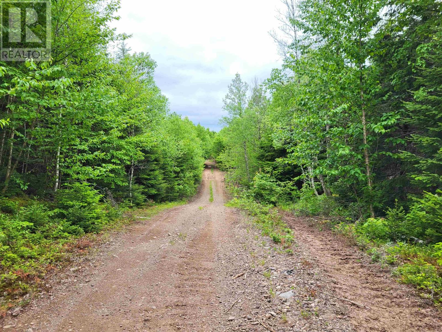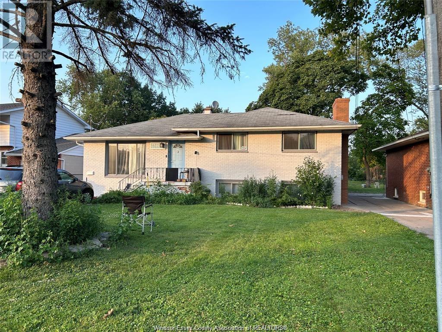423 Irwin Street
Midland, Ontario
Welcome to 423 Irwin street, Midland, nestled in the heart of Midland, this inviting four-bedroom, two-bathroom home offers a perfect blend of comfort, style, and convenience. Spanning two levels, the property ensures ample space for families looking to settle in a serene neighbourhood with excellent community features. Step inside to find a well-constructed home that boasts durability and quality craftsmanship. The spacious layout provides practical living spaces with a welcoming atmosphere, ideal for family gatherings or a quiet evening at home and the possibility of an in-law suite. Situated on a generous lot, this property offers plenty of outdoor space for children to play and for adults to relax and entertain. The yard is an open canvas awaiting your personal touch to transform it into your private oasis. A highlight of this location is its proximity to valuable amenities. Just a short walk away is Tiffin Park ideal for outdoor activities and family picnics. Groceries and essentials are conveniently located. For families considering schooling options, St. Theresa High School offers quality education in close vicinity. Make this home yours today! (id:60626)
Chase Realty Inc.
24 5300 Gainsberg Rd
Bowser, British Columbia
Welcome to Lighthouse Landing, a beautiful strata complex featuring 30 homes on 12 acres. Close to marina and beaches this well maintained home features 2 bedrooms plus den/office, double garage, and covered patio. Beautiful walking trails, trout pond and a community BBQ area. Boat and RV storage available. Inside you’ll enjoy year round comfort with a heat pump and the nine foot ceilings offer a bright spacious feel. The chef’s kitchen will impress even the most serious entertainers. With tons of windows and green space the natural light here is fantastic. Come see why Lighthouse Landing has been such a popular place to live. (id:60626)
RE/MAX Ocean Pacific Realty (Crtny)
234 Pratt Drive
Loyalist, Ontario
Looking to own a single family detached home in Amherstview, Ontario that sits on a 50 foot lot boasting 2,115 square feet of finished living space with 4 bedrooms and 2.5 bathrooms?! Here is your chance! Welcome to 234 Pratt Drive in Lakeside Ponds and this brand new Barr Homes "Atlas" model build is currently under construction and has a late November closing so lots of time to start planning your big move! With features that include quartz kitchen countertops, tiled flooring in all wet areas, engineered hardwood flooring throughout the main level, 9' ceilings, A/C, sodded lots, and paved driveways! And, the unfinished basement gives you full freedom to create the space however you would like it including an in-law suite with the 3 pc. rough-in and side door at the top of the staircase! If you are looking for something close to the water, parks, schools, shopping, walking trails, and even a golf course... this could be the one for you! Don't miss out on your chance to own a stunning brand new Barr Homes build today! (id:60626)
Sutton Group-Masters Realty Inc.
23 Dowdle Road
Stone Mills, Ontario
Nestled on 5.2 acres of mature trees, this custom-built raised bungalow offers the perfect blend of privacy and modern comfort. Step into the front entrance with slate flooring that leads to a bright foyer. Designed with an open-concept layout, the home features a spacious living and dining area with a vaulted cathedral ceiling, large windows for natural light, ideal for both relaxing and entertaining. The kitchen boasts custom-built solid oak cabinetry, a floor to ceiling full pantry, and side windows for a beautiful view of the landscape. The primary bedroom includes an ensuite and large closet, while two additional bedrooms share a main 3-piece bath. The partially finished basement includes a 3-piece bath with walk-in shower, woodstove, a laundry/furnace area, high efficiency furnace and hot water tank, and a walk-out to the garage and yard. You'll also find plenty of storage space, including a dedicated area under the stairs. Outside, the 34 x 16 foot raised deck and screened-in 10 x 12 shelter offer a peaceful retreat or an excellent spot for entertaining. A separate garden shed with an attached woodshed adds convenience. The property also includes raised garden beds, perfect for growing to your hearts content. A new steel roof was installed in October 2024 just one more reason this home is move-in ready. Don't miss out on living in the country with the comforts of modern living! (id:60626)
RE/MAX Finest Realty Inc.
0 Harburn Road
Dysart Et Al, Ontario
Exceptional waterfront acreage, over 4820 ft on Hammer Lake. Be one of four owners on this picturesque, quaint and quiet lake with Western exposure. Sandy and rocky shoreline. Hardwood and softwood bush. Very private, offering 133 acres of bush/land. Many possibilities with this parcel of land. Price is plus HST (id:60626)
RE/MAX Professionals North
9847 222 St Nw
Edmonton, Alberta
Welcome to this beautifully maintained home in the heart of Secord, offering over 3,500 sq. ft. of living space with a fully finished walkout basement. The main floor features a bright, open layout with a spacious family room and cozy gas fireplace, a stylish kitchen with a granite island, corner pantry, and a large den. Step out from the kitchen nook onto a generous deck—perfect for relaxing or entertaining. Upstairs, enjoy three large bedrooms and a bonus room, ideal for a playroom or media space. The walkout basement includes a fourth bedroom, full bath, and a huge recreation area with endless possibilities. This home has been well cared for and offers many upgrades throughout, including fresh paint and quality finishes. Located in a family-friendly neighborhood near schools, parks, and all amenities, this property is a must-see! (id:60626)
Maxwell Polaris
72 Anderson Boulevard
Kentville, Nova Scotia
This picture-perfect home is as beautiful inside as it is out. Thoughtfully designed and impeccably cared for, no detail has been overlooked - from the upgraded pool system to the lush, professionally landscaped grounds with added irrigation system. Step onto the charming front verandah and feel instantly at ease. Out back, the private, resort-style yard is an entertainers dream - featuring a full-length deck, stunning in-ground pool, firepit and dining area area, plus vibrant gardens. Whether youre hosting friends or enjoying quiet family time, this backyard is your own private oasis. Inside, large windows fill the home with natural light, especially along the back of the house where sunlight enhances the welcoming interiors. The kitchen is a true delight with updated appliances, Dekton counters, a central island, and generous cabinetry. A convenient main-level laundry and half bath add to the homes functional layout. The gracious foyer leads to a cozy den/home office and a charming formal dining room - perfect for intimate dinners and holiday gatherings. Upstairs, youll find three spacious bedrooms, including a serene primary suite with a walk-in closet and full ensuite. Each bedroom features a window seat, adding character and charm throughout. The lower level expands your living space with a large family room, a flexible office/workout area, abundant storage, and the potential for a fourth bedroom. Additional features include a new roof, irrigation system, and numerous thoughtful upgrades that enhance both comfort and efficiency. Ideally located in Bonavista Estates with walking and biking trails, easy access to recreation, shopping, and just minutes from the highway - this is a place youll be proud to call home. Truly a vacation lifestyle, every day. (id:60626)
Exit Realty Town & Country
26 Robert Ross Boulevard
Hampton, New Brunswick
Located in picturesque Hampton, this executive ranch style bungalow is a rare opportunity to own a home crafted with meticulous care by its original owners of 16 years. Homes like this dont come along often, the craftsmanship, upkeep and pride of ownership are outstanding. With fresh, modern finishes throughout, the home feels far younger than its years. Step into the impressive main living area, where soaring 10 ft vaulted ceilings and a stunning floor-to-ceiling stone fireplace create a warm and inviting space. The kitchen is the true heart of the home, featuring white cabinetry, gold accents, granite countertops, abundant storage and a large central island, ideal for entertaining under the glow of natural light from the many windows. The mudroom includes a stylish powder room with laundry and leads to the oversized garage with epoxy floors and 12 ft ceilings. Above, a finished loft space provides a fun and functional bonus area. The primary suite is a peaceful retreat with tray ceiling, dream walk-in closet and a serene bathroom with in-floor heating. 2 more spacious bedrooms complete the main level. The lower level is bright and versatile with a large family room, 2 flex rooms, a full bath with tiled shower and a walk-up to the garage. Outside, enjoy an expansive 27x13 back deck and additional side deck with privacy and scenic views of the 12th green at Hampton Golf Club. This is a home that feels as good as it looksmodern, welcoming and built to be enjoyed. (id:60626)
RE/MAX Professionals
79 Belvedere Crescent Se
Calgary, Alberta
Welcome to the stunning Henshaw model by award-winning builder Alliston at Home, located in the community of Belvedere Rise. This beautifully designed front-attached garage home spans just under 2,100 square feet and backs onto serene green space, offering privacy and picturesque views. Featuring four spacious bedrooms and three full bathrooms, including a main-floor bedroom with full bathroom-perfect for multigenerational living, this home blends comfort and style seamlessly. The beautiful kitchen is a chef’s dream, featuring designer- curated interior color selections, premium finishes, and a Whirlpool stainless steel appliance package. The side entrance offers limitless potential. The farmhouse-style elevation adds excellent curb appeal, complemented with a fireplace in the living area, big windows, upgraded interior railings that add an elegant touch throughout and a rear deck for cozy outdoor gatherings. Located just steps from a natural reserve with scenic walkways, this home is ideally situated for outdoor enjoyment. Families will appreciate the proximity to future amenities such as an elementary school, playfields, and sports fields within walking distance. Additionally, the location offers unmatched accessibility with quick access to Stoney Trail, downtown Calgary, and East Hills Shopping Centre, which features Costco, Walmart, Staples, and more. This rare gem combines thoughtful design, quality craftsmanship, and a prime location, making it the perfect place to call home. Possession is expected in August or September 2025—Don’t miss this exceptional opportunity! Welcome to your next home! Contact us today to schedule your private tour. (id:60626)
Kic Realty
710 - 155 Caroline Street S
Waterloo, Ontario
Nicely Kept Two Bed Plus Den Condo Apartment In The Prestigious Caroline Street Private Residences In Uptown Waterloo With Owned Parking And Locker. 943 Square feet of luxury plus a balcony of 144 Square feet. Spacious Principal Bedroom With 4Pc En-Suite. A Second Bedroom And a Den Plus Another Full Bathroom. Spacious Kitchen And Living Area. Classy Amenities Including Exercise Room, Games Room, Guest Suites, Media Room, Party/Meeting Room, Concierge And Visitor Parking. Unit rented for $2800 p.m. to a very responsible and clean tenant. Tenant's lease ends July 31, 2025. Buyer to assume Tenant until end of his current lease. Tenant would like to continue leasing. Great income opportunity. (id:60626)
Crimson Realty Point Inc.
Lot 4 Flail Rd
Qualicum Beach, British Columbia
Click on ''Multimedia'' for full drone and aerial views. Grow Your Future – 19.7 Acres in Flail Estates Start your farming journey on this exceptional 19.7-acre AG1-zoned property in the ALR—an ideal blend of lifestyle and long-term value. Lot 4 at Flail Estates offers gently rolling, treed terrain with multiple potential building sites and possible mountain views. A strong 8 GPM drilled well is already in place, and access is easy via a hard-surfaced road—no gravel, no dust. Whether you plan to raise animals, grow crops, or build a homestead, there’s no building timeline, giving you the freedom to plan at your own pace. Located just minutes from Vancouver Island’s ocean, rivers, and lakes, this is your chance to live close to nature while building a sustainable future. A building scheme protects the integrity of the area. Price is plus GST. (id:60626)
Royal LePage Parksville-Qualicum Beach Realty (Pk)
65 Renfield Street
Port Colborne, Ontario
Stunning custom built home in Westwood Estates waiting for your final personal touches! This one level bungalow offers over 1700 sq ft of open concept living space that flows seamlessly from one area to another. The kitchen and dining area are paired with a walk-in pantry for extra kitchen space/storage. The kitchen also offers a walk out to the oversized yard overlooking the neighbourhood's "quarry pond". The primary bedroom features a roughed in 3 pc ensuite and a large walk-in closet. The living room features a beautiful brick fireplace for those cozy nights. There is also a mudroom off the garage that connects to the front foyer. This home requires a few personal touches to complete occupancy but this rare gem could be yours! (id:60626)
Revel Realty Inc.
1088 Sunnyside Road
Gibsons, British Columbia
Lovely, well maintained 3 bedroom rancher in a highly sought after area of Gibsons. Excellent sun exposure on this almost flat corner lot. Shopping, recreation, and schools close by and only 10-15 drive to the ferry. Wonderful tenant in place and stays with the house. New owner must accept tenancy. Great investment opportunity! (id:60626)
Royal LePage Sussex
10 Cornwell Circle
St. Catharines, Ontario
This fully upgraded 3-bedroom, 2-bath home offers style, comfort, and unbeatable convenience. Located within walking distance to Ridley College, the St. Catharines GO Train Station, and Walmart Shopping Centre, and just minutes from downtown, local hospital, restaurants, and shopping, this home is perfect for families and commuters. Enjoy peace of mind with numerous upgrades completed in the past year, including a brand-new kitchen with quartz countertops, fully renovated bathrooms also with quartz surfaces, new flooring throughout, and fresh modern paint. The spacious layout features a large living room, a cozy family room with a fireplace, and a bright walk-out basement offering added flexibility. The fully finished basement includes a generous playroom, ample storage space, and adds valuable living flexibility to the home. Additional highlights include a single-car garage with total parking for 5 vehicles. Move-in ready and thoughtfully updated, schedule your private showing today! (id:60626)
Royal LePage NRC Realty
170 Stanford Ave E
Parksville, British Columbia
Welcome to 170 Stanford Avenue East! This fantastic Parksville property offers a 4 bedroom, 1 bathroom main home plus a self-contained 1 bedroom, 1 bathroom suite—perfect for multigenerational living, guests, or potential rental income. The kitchen in the main home has been updated, and the rest of the space is ready for you to make your own. Whether you're a first-time buyer, investor, or someone looking to build equity with a bit of sweat, this home offers loads of potential. Set on a generous 0.23-acre lot, there’s plenty of outdoor space for gardening, relaxing, or pets. Located just minutes from schools, shopping, Parksville Community Park, and the world-famous beach, you’ll love the lifestyle this area offers. Parksville is known for its vibrant seaside charm, laid-back atmosphere, and some of the best weather in Canada. Don’t miss your chance to get into this welcoming and sought-after community! (id:60626)
Royal LePage Parksville-Qualicum Beach Realty (Pk)
Royal LePage Parksville-Qualicum Beach Realty (Qu)
4000 42 Street
Rocky Mountain House, Alberta
So close to town and yet still so private! This huge bungalow sits on 4+ acres of manicured & treed land & has lots to offer. At over 1700 square feet on the main level, this is the family sized home you've been looking for! With 5 bedrooms - 3 on the main floor - & 3 bathrooms, there's plenty of room for kids, guests, renters, you name it. Beautiful living room has a gas fireplace and huge windows to enjoy the west view. There is a formal dining area with room for a hutch and a breakfast nook with garden door to deck. The kitchen is well equipped for large gatherings & meal prep with gas stove, center island, a pantry & lots of counter space. The Primary bedroom can easily accommodate a king sized bed & furniture & there is a 3 piece ensuite & walk in closet & sliding doors to the great outdoors as well. 2 other bedrooms on main floor are a good size as is the 4 piece bathroom. The laundry room/back entry offers lots of space to kick off shoes & coats, a sink & cabinets galore and there is entry from the oversized garage. Gigantic family room in basement with big windows, 2 big bedrooms & a 4 piece bathroom. Lots of storage area and there is a handy separate stairwell to garage that offers lots of possibilities. The oversized garage has infloor heat & work shop area. The wrap around deck allows you to enjoy the park-like landscaping from all angles with lots of room for kids to roam! The zoning is Highway Commercial so there is potential for business & creative planning. (id:60626)
RE/MAX Real Estate Central Alberta
161 - 180 Mississ Vly Boulevard
Mississauga, Ontario
Roomy 4+1-Bedroom Condo Townhouse in Prime Central Location! Welcome to this exceptionally spacious 4+1-bedroom, 3-bathroom condo townhouse, offering 1600sq/ft above ground living space in the vibrant heart of the city. Step into a sun-drenched open-concept living and dining space featuring an oversized window that floods the space with natural light. Featuring a private fenced backyard perfect for relaxing or entertaining. Enjoy access to a community outdoor pool during the warmer months. The large kitchen offers abundant cabinetry, ample countertop space, built in dishwasher, tasteful ceramic flooring and backsplash - An ideal setting for any home chef. Upstairs, you'll find 4 generously sized bedrooms with ample closet space, convenient access to a full bathroom on each floor, including a luxurious third-floor bathroom with a Jacuzzi tub-your personal spa retreat. The finished basement features a separate entrance, full kitchen, bathroom, and is currently rented to a long-term tenant (who can stay or vacate depending on your needs)a fantastic mortgage helper or in-law suite opportunity! Enjoy unbeatable convenience and family-friendly location: walking distance to parks, close to Square One Shopping Centre, Celebration Square, Cooksville GO Station, the upcoming Hurontario Light Rail Transit, Trillium Hospital, several nearby schools, parks, libraries, community centre, and quick access to Hwy 403 & QEW and Much More! Don't miss this rare opportunity to own a gem in the heart of the city. Perfect for new or growing families. (id:60626)
Right At Home Realty
A203 1258 Hunter Road
Delta, British Columbia
Best deal in town, priced well below assessed value of $889,000! This spacious 2-bedroom & den, 1,386sf condo offers views of Beach Grove Golf Course. The kitchen & dining room open to the living room , which leads to a deck overlooking the golf course. The primary bedroom boasts a 5-piece ensuite with a soaker tub, separate shower & double sinks. The 2nd bedroom features its own private deck, with a full bath nearby. The den is perfect for a home office or gym. Centrally located on a quiet street in a well-managed complex, you´re just a short walk from coffee shops, stores, restaurants, the dyke walking trails, golf course, and transit. Includes secure underground parking and a storage locker. (id:60626)
RE/MAX City Realty
438 Cranston Drive Se
Calgary, Alberta
JEWEL OF A DEAL! Welcome to this stunning, custom-designed urban-style family home offering over 2,279 sq ft of luxurious, thoughtfully planned living space. Ideally located in the heart of Cranston, this property is just steps away from Century Hall, the community ice rink, scenic parks and pathways, schools, shopping, transit, and quick access to Cranston’s major exits. This home has been meticulously maintained and showcases countless high-end upgrades, making it a true standout. The main floor features 9’ ceilings, rich real hardwood flooring throughout, and a versatile flex room that’s perfect for a formal dining room, home office, or study space. The open-concept design seamlessly flows into the spacious great room, where a tiled gas fireplace with a wood surround and custom mantle creates a warm and inviting ambiance. The heart of the home is the spectacular chef’s kitchen, thoughtfully designed for both function and entertaining. Highlights include elegant antique cream custom wood cabinetry, upgraded appliances with a custom microwave hood cover, a large central island with a flush eating bar, recessed lighting, a corner walk-in pantry, a stylish tiled backsplash, and a stainless steel sink. The sunny breakfast nook offers bright south-facing views and features an elegant tray ceiling, perfect for morning coffee or family meals. Upstairs, you’ll find a luxurious and private primary suite featuring a spa-inspired ensuite with dual vanities, a makeup station, an oversized soaker tub, a separate glass shower, and a generous walk-in closet. Two additional good-sized bedrooms, a convenient main bathroom, and an oversized bonus room with a built-in corner TV niche and entertainment centre complete the upper level—perfect for family movie nights or play space. The basement remains unspoiled and offers excellent potential for future development. Additional standout features include built-in ceiling speakers, central air conditioning, an underground sprinkler system , a sunny south-facing backyard, and a 15’ x 10’ upper wood deck with a pergola—ideal for outdoor entertaining and BBQs. The fully fenced yard offers privacy and security for children or pets. Excellent curb appeal with stone accents, a covered front entry, and a stylish elevation that makes a lasting first impression. Don’t miss this custom family-built dream home in one of Calgary’s most sought-after communities! Call your favorite REALTOR® today to book your private showing! (id:60626)
Jayman Realty Inc.
355 Greavette Street
Gravenhurst, Ontario
Steps from the Gravenhurst Wharf, this stunning Muskoka retreat sits on a quiet dead-end street with breathtaking sunsets and westerly views. Designed with flexibility in mind, the home features two incredible living levels - perfect for extended family, guests, or simple spreading out. The upper floor boasts an open-concept layout, chefs kitchen with granite counters and gas stove, and a sun-drenched deck overlooking Lake Muskoka. The lower level offers a spacious rec room with fireplace, walkout to the backyard, and a separate entrance. Enjoy waterfront dining, boutique shopping, and cruises on the historic Segwun or the Wenonah that are just minutes away. Complete with a double garage, workshop, and oversized L-shaped lot, this rare find delivers year-round comfort and Muskoka charm in one unbeatable location. (id:60626)
Ontario One Realty Ltd.
98 Steeles Crescent
Cambridge, Ontario
Welcome To This Remarkable Beautifully 3+1 Detached Which Has Been Completely Renovated From Top To Bottom, Making It A Perfect Fit For First-Time Buyers & Investors in the prestigious Location of Cambridge. Move in Ready! Everything -redone! Move into this upgraded, tastefully and professionally finished home. Perfect starter Home with brand new kitchen + brand new stainless steel appliances, quartz countertops. Good-sized living room with pot lights, Brand new stairs. Upstairs brand new Washroom. Beautifully big basement Rec room with full washroom, perfect for entertainment. This home features a long, 31.17 x 170.56 Feet deep Lot, a Long driveway, and steps out to a private backyard oasis with no rear neighbors, featuring a deck. A true gem in a sought-after neighborhood! The Main Floor Features A Bright & Spacious Living Room, Dining Room & Kitchen, Creating A Warm& Inviting Atmosphere, Situated in An Excellent Area, Walking Distance To schools, YMCA, Grocery Stores, Restaurants, Public Transportation, much more. Close Drive To Major Highway 401, .Seller is RREA. Please attach the disclosure. (id:60626)
Homelife Silvercity Realty Inc.
40 Walgrove Mews Se
Calgary, Alberta
Welcome to 40 Walgrove Mews – a rare find in the heart of Walden! This unique bungalow with an upper-level bonus room/bedroom is tucked away in a quiet cul-de-sac, offering a peaceful setting and a South-facing backyard that backs directly onto a scenic walking path—no neighbours immediately behind you!Thoughtfully designed and impeccably maintained by the original owner, this home features a fully developed walk-out basement, making the most of natural light and outdoor access. On the main level, you'll find a spacious primary bedroom with a luxurious 5-piece ensuite and walk-in closet, as well as a second full 4-piece bathroom, main floor laundry, and a stylish kitchen with a large island, built-in oven and microwave, gas cooktop, and generous pantry.Upstairs, a large bonus room over the garage offers flexible space that could be used as a guest bedroom, office, or entertainment area.Downstairs, the bright walk-out basement includes two additional bedrooms, a full bathroom, and a fantastic bar area—perfect for hosting. The low-maintenance backyard adds to the appeal, making this a true turn-key home.Opportunities like this don’t come often—especially in such a desirable community. Don’t miss your chance to view this one-of-a-kind property. Book your private showing today! (id:60626)
Exp Realty
Th14 13318 104 Avenue
Surrey, British Columbia
Discover elevated urban living at LINEA in Surrey City Centre. Thoughtfully designed 3-level townhomes feature stylish interiors, a rooftop patio and private garden terrace perfect for entertaining. Enjoy 9ft ceilings on the main level, A/C, smart thermostats and premium finishes. The kitchen boasts Blomberg and Fulgor Milano appliances with recessed and ambient LED lighting. Over 14,000 sq ft of indoor/outdoor amenities, including a Luxer One smart parcel locker. Includes two full-sized parking stalls and spacious, accessible storage room. Conveniently located just a 6-7 min walk to SFU, KPU, Central City Mall, and major transit, along with an upcoming UBC campus. Priced below assessment for exceptional investment and lifestyle opportunity. Must see! OPEN HOUSE: JULY 19 1-3PM! (id:60626)
Stonehaus Realty Corp.
880 Garth Street
Hamilton, Ontario
Welcome to 880 Garth St., Hamilton! This beautifully renovated home offers 5 bedrooms, 2 full bathrooms, and a fully fenced backyard. The main level features a bright, open-concept layout connecting the living room to a modern eat-in kitchen complete with Quartz countertops and brand-new stainless steel appliances. Also on this floor is a 4-piece bathroom, a laundry area with new washer & dryer, and a bedroom with walkout access to a stunning deck—ideal for enjoying your morning coffee or hosting guests. Upstairs has 2 bedrooms and the basement has a rec room with 2 bedrooms and a 4 piece bath. Large backyard with a detached garage. Roof replaced in 2021, Furnace-2016 & AC-2017 and fully renovated top to bottom and no carpet. Ample parking 5 parking spaces. All within walking distance to Mohawk College, local schools, and minutes to shopping, Costco, Highway 403, and Lincoln M. Alexander Parkway. This move-in-ready gem won’t last long! (id:60626)
Ipro Realty Ltd.
66 Clunie Court
Moose Jaw, Saskatchewan
Are you looking for easy living? This stunning bungalow built in '23 boasts over 1,400 sq.ft. of living space with 4 beds and 3 baths and garage parking for 5 cars! Situated on a massive corner lot in the desirable West Park Village! Excellent curb appeal as you arrive - sure to impress! Heading inside you are greeted by a nice foyer with a mudroom which includes main floor laundry off to one side - you also have access to your double attached (24'x24') and heated garage boasting extra height. To your left as you enter is a private office - perfect for working from home! The spacious open concept living space flows very well! From the electric fireplace, modern metal railings, to the contemporary accent wall. The stunning kitchen features custom quartz countertops that match throughout the home, a chef's island, stainless steel appliance package, corner pantry and lots of storage space. The dining space flows beautifully out to your covered deck complete with wind block screens! Down the hall we find a large primary suite - with a walkthrough closet and a 3 piece ensuite with a walk-in shower. Down the hall we have another bedroom and another 4 piece bathroom. Heading to the basement we find an absolutely huge family room - the perfect place for the kids to play. The family room boasts a gas fireplace and a wet bar! Down the hall we find 2 large bedrooms and a third bathroom. The large backyard has a 6' vinyl fence all the way around it - well setup for pets or the kids. Heading off the screened deck in the backyard we find a large concrete patio complete with a brick firepit and a walkway to your second garage. This dream garage is an oversized triple being 26' x 32' complete with its own 100 amp service, separate heater and finished in OSB for durability - this is the perfect mancave or space for any car enthusiast. Hard to find a home in this neighborhood with garage space like this and a beautifully finished new home! Book your private showing today! (id:60626)
Royal LePage Next Level
9 19180 65 Avenue
Surrey, British Columbia
Welcome to La Rue by Woodbridge Homes-an exclusive 49-unit townhome community in Clayton Heights. This bright 3-bed, 3-bath end unit offers 1,200+ sq.ft. with granite counters, maple cabinets, stone backsplash, stainless steel appliances, and pantry. The 3rd bedroom works great as an office or guest room. Includes garage plus full-length driveway-fits a truck. Tucked on a quiet street, just minutes to the future SkyTrain station, top schools, parks, trails, and shops. Rentals allowed, 2 pets OK. Viewings after July 18th will be by appointment only. Don't miss this opportunity! (id:60626)
Real Broker B.c. Ltd.
828 Dominion Avenue
Midland, Ontario
WEST END CHARMER WITH THOUGHTFUL UPDATES, A LEGAL SUITE WITH SEPARATE ENTRANCE, SPACIOUS INTERIOR, & SET ON A LARGE IN-TOWN LOT! You won't fully get this home until you step inside, but once you do, it all makes sense. Set on a 50 x 149 ft lot in Midland's sought-after west end, this property presents over 2,600 fin sq ft with a layout that's incredibly versatile. The kitchen features warm wood-toned cabinetry, a refreshed backsplash, a double sink with a window above, and generous cabinetry, including pantry storage. The dining room feels bright and welcoming with crown moulding, a large window, and built-in storage, while the adjacent living room offers wood plank ceilings, more crown moulding, and a walkout to the sunroom. The front sunroom creates a practical space for shoes, coats, and daily storage without sacrificing flow. A generous office space features a walkout, separate entrance, and powder room, with the potential to be sectioned off from the rest of the home, making it an ideal setup for remote work or any role that benefits from a separate entry. The primary bedroom is located above the garage and features a walk-in closet plus an additional closet for overflow. Bamboo flooring adds durability throughout the main floor, while updated oak stairs create a stylish connection between levels. Downstairs, the legal second suite includes a separate entrance, an updated kitchen, newer flooring, a refreshed bathroom, and fresh paint. The basement rec room hosts a gas fireplace, stone surround, built-in desk, and crown moulding. Whether you're looking for a mortgage helper, space for extended family, or a smart investment opportunity, the legal basement apartment with its own entrance gives you flexibility. The backyard hosts a gazebo, patio, and two sheds. Updates include thermal double-paned windows, exterior doors, a metal roof (2008) with a transferrable warranty, and a furnace (2021.) It's not just a #HomeToStay - it's a move that makes sense! (id:60626)
RE/MAX Hallmark Peggy Hill Group Realty Brokerage
77 Pinemeadow Crescent
Waterloo, Ontario
Welcome to this beautifully maintained raised bungalow located in the desirable location of Westvale in Waterloo. Offering 3+1 spacious bedrooms and 2 full bathrooms, this home provides the perfect blend of comfort, functionality, and potential for growing families, or investors. Upgrades done through the years include; Windows, Roof, New Eavestroughs, Kitchen And Furnace. Step inside to find a bright and airy main floor featuring a generously sized living room, and a well-appointed kitchen with plenty of cabinet space. The three main-level bedrooms offer ample natural light, while the fully finished lower level includes a fourth bedroom, a second full bath, and a cozy recreation room ideal for a home office, guest suite, or rental opportunity. Enjoy summer days in the fully fenced backyard, perfect for pets, kids, or hosting BBQs. A private driveway and attached garage provide convenient parking and storage. Located close to schools, parks, shopping, transit, and all the amenities Waterloo has to offer, this home combines comfort with convenience. Dont miss your chance to own this fantastic property book your private showing today! (id:60626)
Royal LePage Meadowtowne Realty
85560 Beecroft Line
North Huron, Ontario
Exceptional 30-acre parcel offering a rare combination of natural beauty and agricultural potential. With approximately 18 acres of workable land that have produced consistent crop yields, this property is ideal for farming or investment. There is hydro along the frontage, and the picturesque property offers the perfect setting for your dream home or country retreat. Boasting over 2,000 feet of frontage along the scenic Maitland River, the property provides stunning views and ample opportunity for outdoor recreation. Conveniently located near both Wingham and Goderich, this is a unique opportunity to enjoy rural living with town amenities close by. (id:60626)
Coldwell Banker Dawnflight Realty Brokerage
6327 145a St Nw
Edmonton, Alberta
Spacious 2,138 sq ft two-storey located in the sought-after community of Brander Gardens. This beautifully maintained 4-bedroom home features a bright, open layout with a striking loft overlooking the formal living room, a dedicated dining area, and a sunken family room with a cozy wood-burning fireplace. The kitchen showcases granite countertops and connects seamlessly to the main living spaces.Upstairs offers three generously sized bedrooms, two elegant 5-piece bathrooms, and a versatile open loft—perfect for a home office, reading nook, or bonus space. Notable features include oak hardwood, tile and carpet flooring, granite countertops throughout, two high-efficiency furnaces, dual hot water tanks, central air conditioning, and updated windows. The large, maturely landscaped yard boasts a concrete patio and built-in fire pit—ideal for outdoor living and entertaining. An exceptional opportunity in a prime location close to top-rated schools, scenic trails, and the river valley. (id:60626)
Century 21 Masters
405 Brown Crescent
Amherstburg, Ontario
Welcome to this ideal family home in Amherstburg's desirable Kingsbridge subdivision! This fully finished raised ranch with a bonus room offers a spacious, family-friendly layout perfect for young or growing families. The main level features an open-concept design with a large kitchen, generous dining area, cozy living room, and a family room complete with a fireplace - perfect for gatherings and entertaining. The bonus room boasts an oversized primary bedroom with a walk-in closet and a private ensuite bath for your comfort and privacy. The lower level is fully finished, offering a third full bathroom, two additional bedrooms, and plenty of versatile space for play, relaxation, or a home office. With a total of five bedrooms and a large backyard, there's room for everyone to enjoy both indoors and out. (id:60626)
RE/MAX Preferred Realty Ltd. - 585
1184 Iron Ridge Avenue
Crossfield, Alberta
Don’t miss this rare opportunity to own a professionally designed and fully upgraded showhome, now available for purchase with a leaseback option! Receive a 5% return on the purchase price while your home is being utilized as a show home. Built by award- winning Calgary and area builder Alliston at Home, this standout 3-bedroom, 2.5-bath beauty sits in the heart of Crossfield’s sought-after Iron Landing community—just steps from Veterans Peace Park and within walking distance to Crossfield Elementary and W.G. Murdoch Schools and ONLY ten minutes North of Airdrie. Small town charm near big city amenities, get the best of both worlds here. With over 1,900 sq. ft. of thoughtfully designed living space, this home blends modernstyle with total functionality. You’ll love the bright, airy vibe from the moment you walk in, thanks to the 9’ ceilings, open-to-below entry, and a mix of matte black and stainless- steel fixtures that add just the right amount of edge. At the heart of the home is a chef-inspired kitchen decked out with Whirlpool appliances, perfect for casual family dinners or hosting friends. The open-concept great room features a cozy electric fireplace and flows seamlessly into the dining area—ideal for both chill nights in and big get-togethers. Need space for your vehicles and your gear? The oversized tandem garage fits up to 3 vehicles, with extra room for storage (or even a future golf simulator setup). Upstairs, you’ll find, 3 spacious bedrooms with the primary bedroom having a dreamy 5-piece spa like ensuite consisting of dual sinks, a soaker tub and a huge 60x36 shower that leads you into your large walk-in closet. The large bonus room offers additional living space and a full laundry room complete with Whirlpool washer and dryer. The unfinished walk-out basement with 9’ ceilings and plumbing rough-in gives you a head start on future development—think rec room, guest suite, home gym, or all three. Outside, enjoy your north-facing deck, perfect for morn ing coffee or sunset unwinds. Bonus features include air conditioning, luxury vinyl plank flooring throughout the main, triple-pane windows, front yard landscaping + tree and showhome worthy upgrades throughout. (id:60626)
Kic Realty
286 Ouellette Avenue
Windsor, Ontario
PRIME DOWNTOWN COMMERCIAL/RESIDENTIAL LOCATION FOR SALE! FRONTING ON THE MAIN STRIP OF OUELLETTE IN THE HEART OF DOWNTOWN, JUST STEPS AWAY FROM RIVERSIDE DRIVE & IN A VERY HIGH-TRAFFIC AREA! FEATURING A MAIN FLOOR COMMERCIAL UNIT WITH THE PARTIAL BASEMENT CURRENTLY VACANT. THE UPPER LEVEL FEATURES A HUGE 3-ROOM RESIDENTIAL UNIT WITH LIVING ROOM WITH HUGE WINDOW OVERLOOKING THE STRIP AND NEWER KITCHEN WITH LAUNDRY AND A 3PC BATH, CURRENTLY USED AS AN AIRBNB! GREAT INVESTMENT OPPORTUNITY WITH THIS BUILDING. CALL TODAY TO VIEW! (id:60626)
Manor Windsor Realty Ltd.
51 Huffman Drive
Port Hope, Ontario
This well maintained and comfortable home is perfect for retirees. An Empire model with ground level entry is unique with its main floor family room addition overlooking the back yard. A super efficient main floor with the open living/dining area, 2 bedrooms, 2 full baths, laundry room, kitchen and family room with cozy gas fireplace. The basement is finished with another family room, a den currently being used as a bedroom, a 3pc bath and lots and lots of storage. Attached double garage and a great location on a desirable street in a quiet neighbourhood. Central air unit new in 2024. (id:60626)
Royal Service Real Estate Inc.
178 Brophy's Lane
Blue Mountains, Ontario
Welcome to 178 Brophy's Lane-a charming four-season bungalow tucked away on a private, tree-lined half-acre lot in The Blue Mountains. Just a two-minute walk to the end of the road brings you to a quiet sandy beach on Georgian Bay, offering the perfect blend of natural serenity and year-round adventure. Whether you're carving fresh tracks at private ski clubs like Craigleith, Alpine, and Georgian Peaks, enjoying the energy of Blue Mountain Resort, exploring scenic trails, hitting the links, or soaking in summer days by the water, this home is the ideal base for every season. Set on a peaceful and picturesque lot, the home features 1,186 square feet of well-designed living space. Inside, a welcoming family room with a gas fireplace offers a cozy retreat, while the eat-in kitchen is perfect for casual dining. There are three bedrooms, including a primary suite with a private 3-piece ensuite, as well as a 4-piece main bath. At the rear of the home, a sun-filled four-season sunroom provides a relaxing space to unwind, overlooking the natural beauty of the property. Step outside and enjoy the beautifully treed setting, complete with an outdoor patio and fire pit area-ideal for starry evening gatherings, weekend barbecues, or peaceful mornings with coffee. Three exterior sheds offer convenient storage for your seasonal gear, from skis and snowboards to bikes and paddleboards. Offered fully furnished for a seamless move-in experience, this property also includes light interior updates like new flooring and fresh paint for a bright, refreshed feel. Located just 10 minutes from Blue Mountain and downtown Collingwood, and 15 minutes from Thornbury, 178 Brophy's Lane is a rare opportunity to enjoy the best of four-season living in one of Ontario's most sought-after lifestyle destinations. (id:60626)
RE/MAX Twin City Realty Inc.
164 Iris Cres
Thunder Bay, Ontario
NEW LISTING! Backyard Vacation Oasis! Welcome to this architecturally impressive contemporary-style residence, beautifully clad in stone and cedar, situated on an expansive city lot. Designed for both comfort and elegance, this home features soaring vaulted ceilings and gleaming hardwood floors throughout the main level. The spacious gourmet kitchen is a chef’s dream, complete with a central island, built-in appliances, and ample cabinetry, perfect for entertaining or family gatherings. Retreat to the massive primary bedroom, offering a large walk-in closet and a luxurious full ensuite bath for your private comfort. The lower level is fully finished and ideal for relaxation or hosting guests, featuring a generous rec room, an additional bedroom, a 2-piece bath, a sauna, and a separate shower. Step into the sunroom off the dining area and take in views of the beautifully landscaped, fully fenced backyard — your private escape with an 18x36 L-shaped in-ground pool plus bar that transforms the space into a true backyard vacation destination. (id:60626)
RE/MAX First Choice Realty Ltd.
433 Village Dr
Sherwood Park, Alberta
Prepare to fall in love with this stunning 2,700 sq ft gem, boasting incredible curb appeal with its striking brick façade and high-peak roofline. Nestled on a large west-facing lot backing green space, this upgraded beauty offers both elegance and comfort. Inside, gleaming hardwood floors grace most of the main and upper levels, complemented by stylish tile in the foyer and bathrooms. The chef’s kitchen is a showstopper, featuring quartz counters and abundant natural light streaming through expansive windows at the rear of the home. Cozy wood-burning fireplaces warm both the inviting family room and the spacious master retreat, which impresses further with a massive double walk-in closet. Entertain with ease in the fully finished basement, complete with a wet bar and inground safe, or step outside to a newer 40x16 deck with hot tub to soak up serene west sunsets. Practical upgrades include triple-pane windows, newer doors, two furnaces, and a stamped driveway. A rare find! (id:60626)
Royal LePage Prestige Realty
149 Aquasanta Crescent
Hamilton, Ontario
Saving the BEST FOR LAST… A 1300 SF FREEHOLD TOWNE SITTING on a PREMIUM LOT in its FULLY FINISHED STONEGATE PARK COMMUNITY by DiCENZO HOMES. This INTERIOR TOWNE welcomes you with its COVERED PORCH, STONE, STUCCO & BRICK Front Exterior. Open the door & be welcomed by over $35,000 in UPGRADES including HARDWOOD FLOORING THROUGHOUT the entire unit. AN UPGRADED FLOORPLAN features the PERFECT OPEN CONCEPT LIVING, DINING & KITCHEN AREA. The LIVING AREA boasts a POTLIGHTS, a 42” FLOATING FIREPLACE nestled into a drywall “bumpout”, complete with TV wall plug & conduit perfect for your future feature wall. Whether entertaining or just keeping up the “home chef” lifestyle, this kitchen offers TALLER UPPERS, a CUSTOM PANTRY, LARGE ISLAND with BREAKFAST BAR & STAINLESS STEEL APPLIANCES. With the warm weather upon us, it’s time to head outside & enjoy the views of the BEAUTIFUL GREENSPACE & no rear neighbours. When it’s time to head inside, the attention to detail continues as you head up your OAK STAIRS with WROUGHT IRON SPINDLES & MORE HARDWOOD, from the upper hall to ALL 3 SPACIOUS BEDROOMS. Once again, breathtaking rear views. The PRIMARY BEDROOM is the perfect finishing touch… room large enough for a KING BED, 2 CLOSETS & a BRIGHT ENSUITE with large vanity & GLASS FRONT corner shower. This NEW HOME has the TARION WARRANTY & has lots of extras such as GARAGE DOOR OPENER, 3 PC ROUGH IN & SMOOTH CEILINGS to mention a few. It’s RARE TO FIND “ALL THIS”, a LOT THOSE DREAM ABOUT, CLOSE TO EVERYTHING & the best part… IT CAN BE HOME in JUST 30 days!!!! Come see what we are talking about! (id:60626)
Coldwell Banker Community Professionals
124 - 180 Mississauga Valley Boulevard
Mississauga, Ontario
This beautiful open concept 3 story condo townhouse owned by the same family for over 20 years tucked away in the Mississauga Valleys boast 4+1 bed, 3 brand new full bathrooms, brand new kitchen, hot water tank and water softener in approx. 1600sq/ft above ground. All brand new windows and doors. Amazing renovations from top to bottom Over $150 in renovations in 2023 and is move in ready. (id:60626)
Homelife/miracle Realty Ltd
289804 Long Lake Road
Englehart, Ontario
WATERFRONT ON BEAUTIFUL LONG LAKE APPROXIMATELY 3 ACRES WITH OVER 500' ON THE WATER. GORGEOUS 3 YEAR OLD 2 BEDROOM 2 BATH BUNGALOW WITH LARGE DECK OVER LOOKING THE LAKE. LOTS OF ROOM HERE TO EXPAND FOR FAMILY & FRIENDS INCLUDING A COTTAGE, BUNKIE, GARAGE, & TRAILER HOOK UPS. UNORGANIZED TOWNSHIP WITH NO ZONING, BY-LAWS, OR BUILDING PERMITS. YEAR ROUND MAINTAINED ROAD & HYDRO. SURROUNDED BY EXCELLENT FISHING, HUNTING, & NATURE. (id:60626)
Coldwell Banker Temiskaming Realty Ltd.
272 Phillip Murray Avenue N
Oshawa, Ontario
Stunning 3+1 Bedroom 2 Bath Staycation Home Nestled In Family-Friendly Lakeside Community. Beautifully Renovated Modern & Eco-Conscious Home, Smart Front Door Lock, Smoke & C.O. Alarms, New Entrance Deck, Fsc Certified Hardwood Flooring On 2nd Floor, Waterproof Laminate Thru-Out Basement, Freshly Painted Throughout, Featuring Sunshine-Filled Living & Dining Rooms, Kitchen With Granite Counter, S/S Appliances & New Contemporary Backsplash. Open Concept Basement With 4th Bedroom/Office & Large Rec Area. Enjoy Summer & Entertain In Private Backyard Featuring A Brand New Large Deck. Walking Distance To Lake Ontario & Conservation Park Plus 500+ Acres Of Forests, Parks & Beaches At Your Doorstep, Close To Shopping, Schools, Bus Routes, 401 & More! **EXTRAS** Upgraded Electrical Panel (2023), Deck(2024), Close To Schools, College & University, Community Centre, Patio Restaurants, Shopping. 15Min Bus Ride Or 5 Min Drive To Go Station. Quick Access To 400 Series Highways. 20 Min Drive To Toronto. ** This is a linked property.** (id:60626)
Royal Heritage Realty Ltd.
12 Laurel Street
Belleville, Ontario
Welcome to this stunning 2588 sq. ft. brick home, offering 4 bedrooms, 2.5 baths, and a full basement ready for your personal touch. From the inviting entrance with a vaulted ceiling and curved staircase, this home exudes elegance. The open-concept kitchen and dining area feature granite countertops, ceramic & hardwood floors, perfect for entertaining. Enjoy the convenience of dual family rooms, with patio access leading to a fully fenced yard with an irrigation system. The luxurious primary bedroom boasts a 5-piece ensuite and a walk-incloset, while the second bedroom includes its own private 3-piece ensuite. Additional highlights include an attached double garage (drywalled), a double-paved driveway, and modern upgrades throughout. A must-see home in a desirable Belleville neighborhood! (id:60626)
RE/MAX Community Realty Inc.
1606 Helen Street
Creston, British Columbia
Ready for your improvements! This 11-acre manufactured home park is full of valley views! Recent upgrades include a new well water system, new retaining walls in place, and electrical upgrades! This investment property has great future development opportunities that pays the bills while you wait. Call your realtor today! (id:60626)
RE/MAX Discovery Real Estate
142 Cathcart Street
Ottawa, Ontario
Live in the heart of downtown Ottawa! This charming, detached 3-bedroom, 2-bathroom home in historic Lowertown offers the perfect blend of urban convenience and residential comfort complete with **2 parking spaces**, a rare find in this prime location. Steps to Parliament Hill, the National Gallery, Bruyère Hospital, and all the boutiques, bistros, and culture of the Heart of Ottawa. Recently updated, this light-filled home features hardwood floors throughout the main level, a spacious living and dining room, and a generous eat-in kitchen with direct access to a private deck and fenced backyard ideal for entertaining or quiet evenings outdoors. A cozy family room sits just off the kitchen, adding warmth and flexibility to the layout. Upstairs, discover three bedrooms, a newly installed laundry area, and a updated 4-piece bathroom. Enjoy sunny days walking or cycling along the NCC trails by the Ottawa River, easy access to multiple bridges to Gatineau, all just minutes from your doorstep.With unmatched access to shopping, dining, cultural landmarks, the University of Ottawa, and public transit including the LRT, this home offers a walkable, connected lifestyle in one of the city's most desirable neighbourhoods. A fantastic opportunity for professionals, investors, or anyone seeking a detached home in the core of the capital. (id:60626)
Royal LePage Team Realty
25 Curl Road
Stone Mills, Ontario
Welcome to 25 Curl Road in Yarker, built in 1870, a beautifully updated country home set on 10.1 private acres of rolling land, sugar maples, and scenic trails. This charming property offers a peaceful rural lifestyle just minutes from amenities, with features that support year-round enjoyment. The home has been extensively renovated, including a custom kitchen with high-end Café appliances, updated bathrooms, efficient heating and cooling systems, and has a metal roof. There are three bedrooms, two full baths and a second, lower level, kitchen, perfect for crafting or and storage. Outdoors, enjoy a cedar gazebo, a cozy hempcrete guest cabin with a woodstove, a small barn, a garage/workshop, and multiple outbuildings for storage. Over the years, thoughtful improvements have added beauty, functionality, and sustainability, including native tree plantings, upgraded drainage, windows, a deep drilled well, and septic system updates. Whether you're making maple syrup from your own trees, harvesting honey, or simply enjoying the quiet beauty of the land in every season, this special property offers a rare opportunity to live close to nature without sacrificing comfort. This home is just 10 minutes to Odessa and the 401, so an easy commute to Napanee or Kingston, and access to the Napanee river and Cataraqui trail are steps away! (id:60626)
Royal LePage Proalliance Realty
8 46106 Riverside Drive, Chilliwack Proper East
Chilliwack, British Columbia
Stylish, Spacious & Brand New! Welcome to 1,660 sq ft of beautifully designed living space in these brand-new townhomes featuring 3 bedrooms up, 2.5 bathrooms, and a versatile flex room in the basement"”perfect for a home office, gym, or guest space. The bright, open-concept main floor includes a thoughtfully designed kitchen and great room, ideal for everyday living and entertaining. Large windows fill the home with natural light, while high-end appliances and quality finishes add a touch of luxury. Enjoy stunning views of Mt. Cheam right from home, along with direct access to a peaceful park just beyond your backyard. With great curb appeal and a location minutes from District 1881 and all level schools, this is modern living at its finest. (id:60626)
Century 21 Creekside Realty (Luckakuck)
7219 Kemptown
Kemptown, Nova Scotia
Well I think I may have what you are looking for. Here is 620 acres not far from Truro. There are roads all though this property. Great place to have several small homes that would be off grid. Fishing and boating in the lake. There is a lot of good hard wood that you could sale. If a few buyers got together to buy this property they could have the time of there life. There is so much that can be done here. What a stunning property for nature lovers. (id:60626)
Royal LePage Truro Real Estate
2760 Jos St. Louis
Windsor, Ontario
OPPORTUNITY AWAITS WITH 2760 JOS. ST. LOUIS. THIS EXTRA LARGE CUSTOM BUILT 4 LEVEL SPLIT STYLE DWELLING SITS ON A MASSIVE 356 FT. DEEP LOT IN FOUNTAINBLEU. COULD BE USED AS A SINGLE FAMILY HOME, OR AT ITS CURRENT USE OF INVESTMENT. CURRENTY TENANTED WITH MAIN FLOOR, BASEMENT AND GARAGE OCCUPANTS ON A MONTH TO MONTH BASIS. MAIN LEVEL OFFERS LIVING, DINING, KITCHEN W/ 3 BEDROOM AND A FULL BATHROOM. BONUS ADDITION OFF THE REAR W/ MAIN FLOOR LAUNDRY. BASEMENT FT. LIVING KITCHEN W/OFFICE, BEDROOM, 3 PC. BATHROOM, AND ADDITIONAL LAUNDRY. EXTERIOR UNIT OFFERS LIVING ROOM, TWO ADDITIONAL BEDROOM, 3 PC. BATHROOM, AND BEDROOM. ATTACHED 1.5 CAR GARAGE. COME VIEW TODAY!! (id:60626)
Deerbrook Realty Inc.

