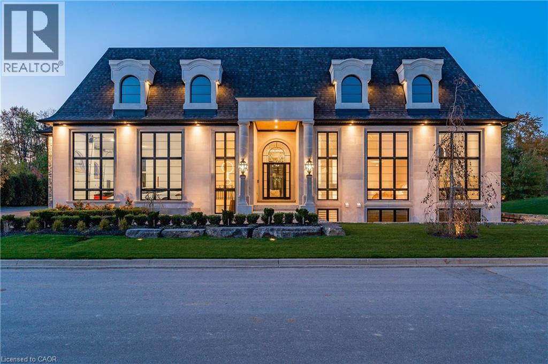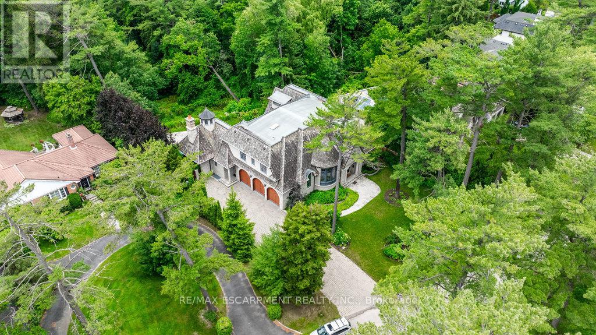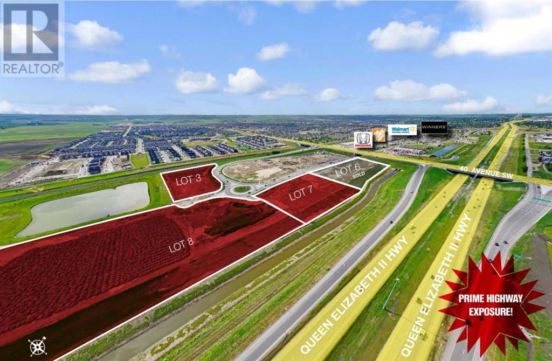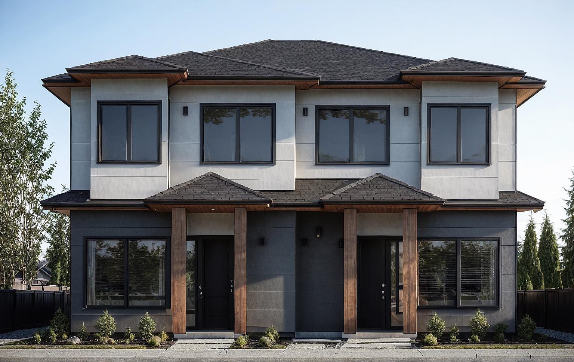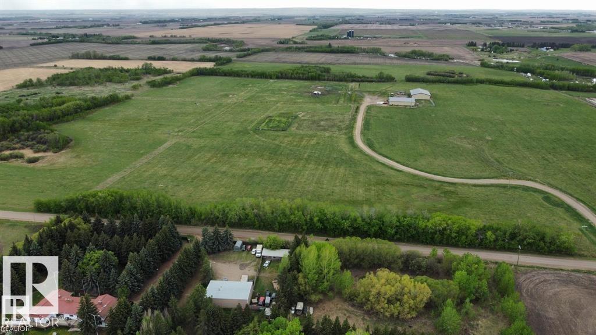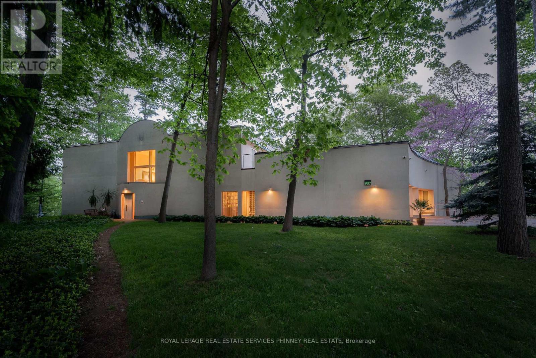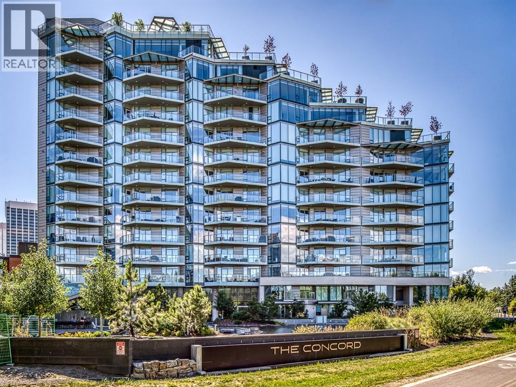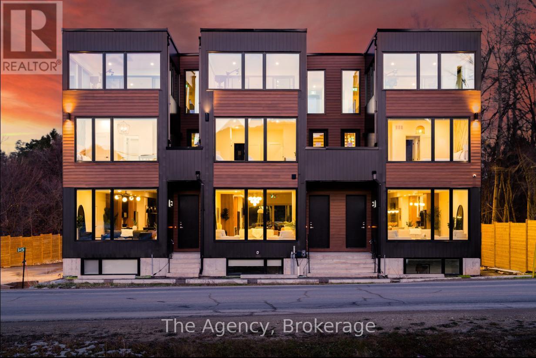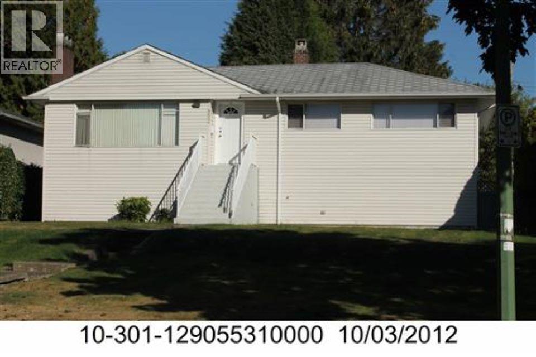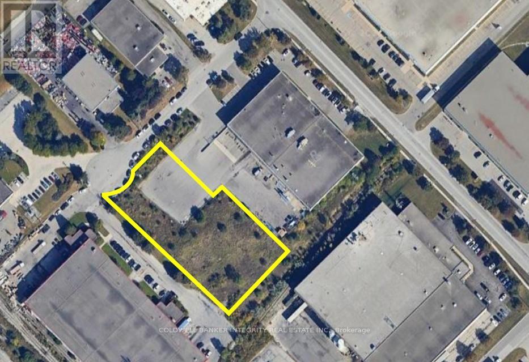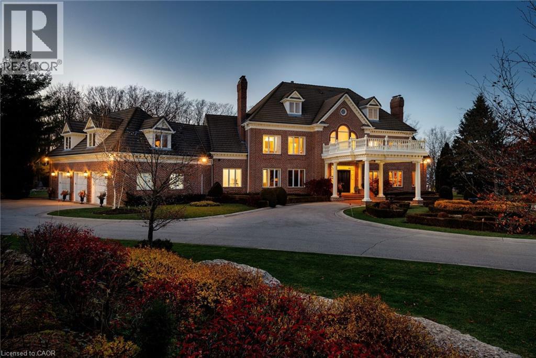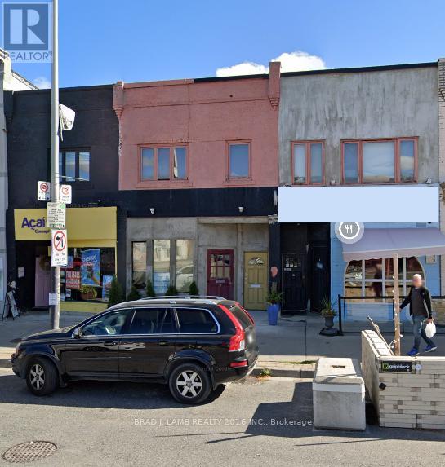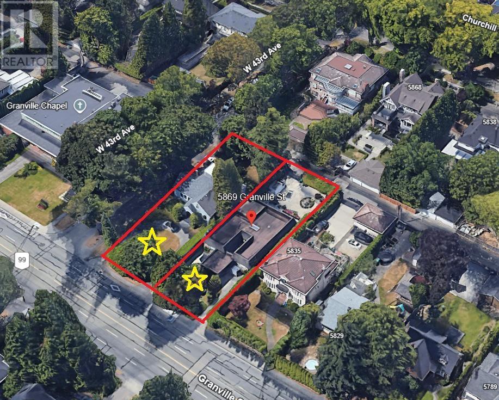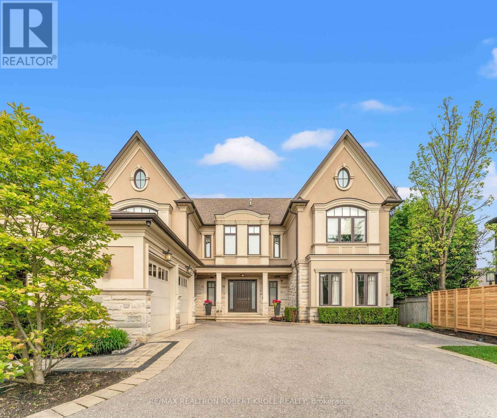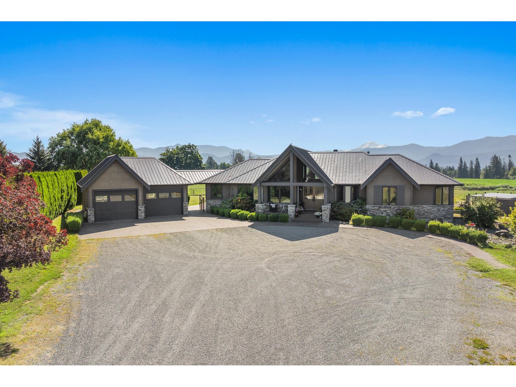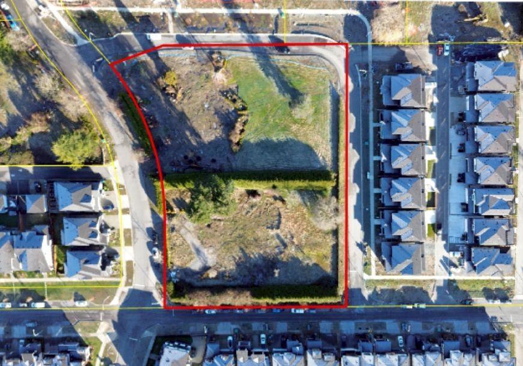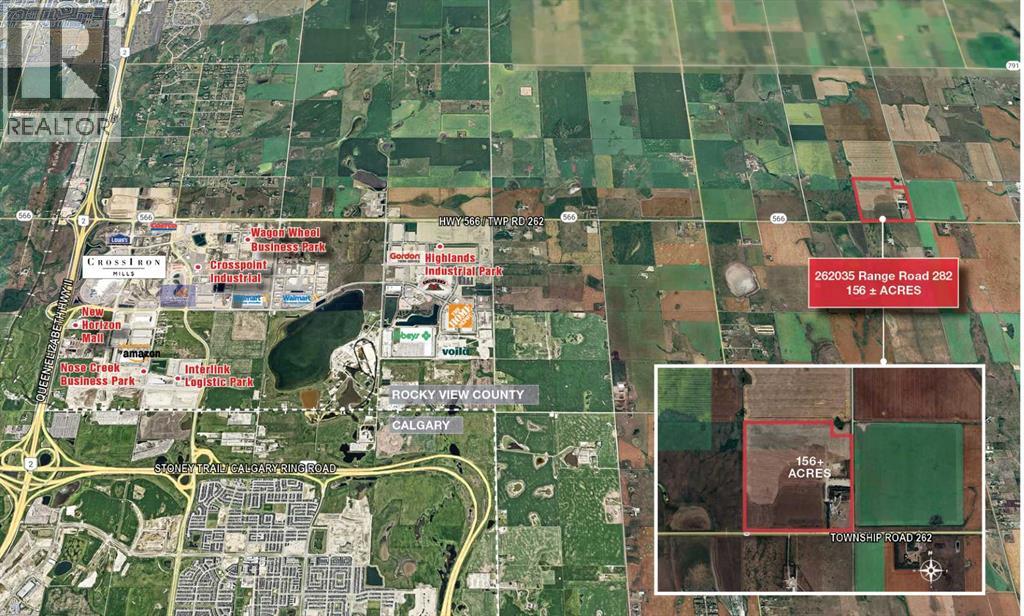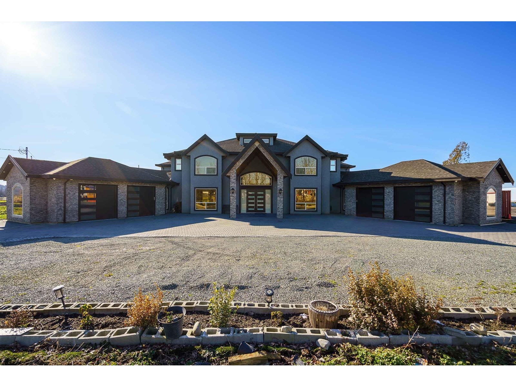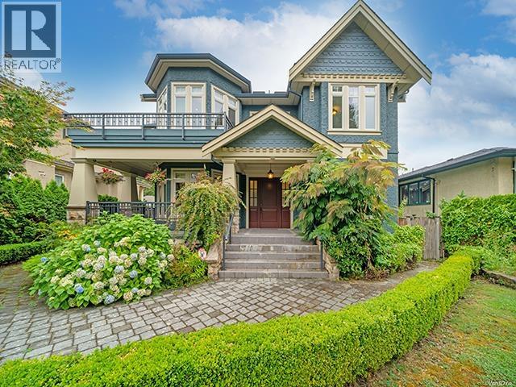149 Heritage Lake Drive
Puslinch, Ontario
Exclusive Custom-Built Bungalow in Prestigious Heritage Lake Estates . Welcome to a truly one-of-a-kind residence, meticulously crafted for those who demand elegance, innovation, and comfort. Located in the coveted gated community of Heritage Lake Estates, this Net Zero Ready custom bungalow is a masterclass in design and sophistication. Set on a beautifully landscaped half acre lot, it offers the perfect blend of luxury, space, and modern efficiency. Spanning 7,400 sq. ft. of living space plus over 600 sq. ft. of additional storage, this home features 5 spacious bedrooms each with private ensuites, and 2 stylish powder rooms, ideal for family living and entertaining.Inside, 14-foot ceilings and floor-to-ceiling windows flood the space with light. The open-concept layout connects living, dining, and kitchen areas with access to the oversized covered patio. Elegant finishes include engineered hardwood flooring, 9-foot solid core doors, custom plaster moldings, and heated floors.The gourmet kitchen is an entertainers dream with top of the line built-in appliances, custom cabinetry, stone-clad island, and a walk-in pantry offering excellent storage.The fully finished lower level includes a recreation room, wet bar, games room, home gym, and multimedia theatre for relaxation and entertainment.Outside, the heated 3-car garage fits 6+ vehicles with lift options and includes a Tesla charging station, perfect for car enthusiasts and eco-conscious owners.Nestled within a lakeside community offering private lake access, walking trails, and a peaceful setting just 2 minutes from Highway 401 and nearby amenities, schools, and shopping.This is more than a home its a rare opportunity to own a landmark combining architectural excellence, energy-conscious living, and luxury in one of the regions most sought-after neighbourhoods. (id:60626)
Eve Claxton Realty Inc
149 Heritage Lake Drive
Puslinch, Ontario
Exclusive Custom-Built Bungalow in Prestigious Heritage Lake Estates . Welcome to a truly one-of-a-kind residence, meticulously crafted for those who demand elegance, innovation, and comfort. Located in the coveted gated community of Heritage Lake Estates, this Net Zero Ready custom bungalow is a masterclass in design and sophistication. Set on a beautifully landscaped half acre lot, it offers the perfect blend of luxury, space, and modern efficiency. Spanning 7,400 sq. ft. of living space plus over 600 sq. ft. of additional storage, this home features 5 spacious bedrooms each with private ensuites, and 2 stylish powder rooms, ideal for family living and entertaining.Inside, 14-foot ceilings and floor-to-ceiling windows flood the space with light. The open-concept layout connects living, dining, and kitchen areas with access to the oversized covered patio. Elegant finishes include engineered hardwood flooring, 9-foot solid core doors, custom plaster moldings, and heated floors.The gourmet kitchen is an entertainers dream with top of the line built-in appliances, custom cabinetry, stone-clad island, and a walk-in pantry offering excellent storage.The fully finished lower level includes a recreation room, wet bar, games room, home gym, and multimedia theatre for relaxation and entertainment.Outside, the heated 3-car garage fits 6+ vehicles with lift options and includes a Tesla charging station, perfect for car enthusiasts and eco-conscious owners.Nestled within a lakeside community offering private lake access, walking trails, and a peaceful setting just 2 minutes from Highway 401 and nearby amenities, schools, and shopping.This is more than a home its a rare opportunity to own a landmark combining architectural excellence, energy-conscious living, and luxury in one of the regions most sought-after neighbourhoods. (id:60626)
Eve Claxton Realty Inc
1476 Carmen Drive
Mississauga, Ontario
This stunning estate, situated on an expansive 105 x 348 ft lot, offers over 8,200 sq. ft. of luxurious living space. With 5 bedrooms and 6 bathrooms, this home is perfect for those seeking both opulence and practicality. The grand entrance, featuring solid wood double doors, leads to a formal foyer with heated travertine marble floors and soaring vaulted ceilings. The gourmet kitchen is a culinary masterpiece, equipped with top-tier appliances, heated marble floors, and coffered ceilings ideal for both everyday meals and elegant entertaining. The primary suite is a private retreat with heated hardwood floors, a cozy fireplace, and large windows offering breathtaking views of the landscaped backyard. The spa-inspired ensuite features a Jacuzzi tub, steam shower, and beautiful granite finishes, providing a true oasis. Step outside to your private sanctuary, where an inground pool, hot tub, and built-in BBQ area await. Surrounded by lush landscaping and scenic ravine views, this outdoor space is perfect for relaxation or hosting gatherings.1476 Carmen Drive offers a unique blend of luxury, privacy, and unparalleled craftsmanship, your opportunity to experience a lifestyle of comfort and sophistication. Luxury Certified. (id:60626)
RE/MAX Escarpment Realty Inc.
3204 Main Street Se
Airdrie, Alberta
Click listing brochure for more information** Commercial Development Land. Various lot sizes are available from 5.11 to 21.30 Acres. Located within South Point Village in the vibrant, rapidly growing city of Airdrie, AB, this master-planned commercial district offers a prime opportunity for commercial development. Strategically positioned between Queen Elizabeth II Highway and the South Point residential community, these lots offer excellent visibility and accessibility.Airdrie, AB is experiencing significant economic growth, with rising property values and expanding business opportunities. Key advantages include: No business tax and low property taxes; Strong demand for commercial space driven by population growth; and Strong support from local government and community for commercial development projects. (id:60626)
Honestdoor Inc.
6374 Wellington Road 7 Centre
Centre Wellington, Ontario
Amazing opportunity to invest in one of the best pieces of real estate in one of the best locations in Ontario. Offering 100+ acres of flat agricultural land Close to the Elora City limits. Tons of potential with this property. Situated very close to residential and commercial development in the area, you can Farm on fertile soil/land, Develop or Land bank for future and take advantage of possible urban boundary expansions. Once in a lifetime opportunity to take advantage of today. In between 1st line and 2nd line, 5 mins from downtown Elora. 40.88 Hectares as per plan of survey(attached). Severance has been officially approved. (id:60626)
RE/MAX Real Estate Centre Inc.
2185 200 Street
Langley, British Columbia
Attention Investors, Developers & Builders! Rare 2.55-acre development site in the heart of Brookswood along 200th Street. Owner has begun the process with the Township of Langley, with an application to be submitted in the coming months. Preliminary planning shows potential for 11-12 lots, each over 5,000 sq. ft., designed as rear-loaded lots that can accommodate 22 half duplexes + 22 coach houses, offering excellent density potential. Architectural 3D renderings highlight the vision for this exciting project. The property is mostly cleared, free of creeks, and currently improved with a cozy 4-bedroom rancher featuring a double garage and ample parking-ideal for living in, renting out, or holding for strong future upside. Brookswood is one of Langley's fastest-growing communities, with extensive new development, upgraded infrastructure, and increasing demand. Whether you are looking to build immediately, live and hold, or secure land for long-term growth. (id:60626)
Century 21 Coastal Realty Ltd.
1238 Creighton Valley Road
Lumby, British Columbia
Echo Haskap Farm – Certified Organic Haskap Farm in Lumby, BC Welcome to Echo Haskap Farm, a premier Certified Organic Haskap berry farm located in the stunning Creighton Valley, named after nearby Echo Lake Provincial Park. Set on 165 acres certified organic by FVOPA, this turnkey agricultural opportunity includes everything needed to step into large-scale berry production. Currently planted with 40,000 Haskap bushes across 40 acres, the property benefits from ideal growing conditions for consistent commercial harvesting. The sale includes land and physical assets only, allowing you to launch your own brand or operation. A brand-new farmhouse, completed in August 2024, features 3 bedrooms, an office, spacious kitchen, living/dining areas, a welcoming front porch, and a large back deck. For staff or seasonal workers, a separate 3-bedroom home accommodates up to six people. Infrastructure highlights: New walk-in freezer (July 2024) 20' sea-can reefer container 40' reefer container (20' sorting area with conveyor + 20' storage) Additional 20' storage unit Shed with washroom, shower, and storage Large Quonset for storage and workspace The farm includes a full lineup of well-maintained equipment: two harvesters (Jareck & OXBO), tractors, a reefer truck, and all essential tools. The seller offers valuable industry connections to help with expansion into direct-to-consumer sales, fortified Haskap wine, U-pick, or dried extract products. Echo Haskap offers a rare opportunity to own a fully developed organic farm in a prime BC location—ready for your vision. (id:60626)
B.c. Farm & Ranch Realty Corp.
54312 Rr 255
St. Albert, Alberta
This is an exceptional opportunity for investors seeking a substantial parcel of land in St. Albert. spanning 121-acres. This prime property is located in northwest St. Albert, just 0.5 km north of the vibrant Nouveau subdivision and west of Jensen Lakes and Walmart. The new Fowler Way connecting Highway 2 with Ray Gibbon drive is slated to run 1/2 kilometer south of this land. There are 2 commercial buildings, one built in 2010-6000 sq ft (has 3 over head 14x16 doors that features radiant heat) , second one built in 2011-9600 sq ft (has 5 over head 14x16 doors that features radiant heat), both have 3-phase power, services, solid concrete floors, high quality construction, metal exteriors too. The area around the shops has frost fencing, fencing for hobby livestock. Property is fenced. The vendor is open to vendor take back mortgage or partnership (id:60626)
RE/MAX Professionals
937 Whittier Crescent
Mississauga, Ontario
Bauhaus Masterpiece in Lorne Park Estates. This architectural gem, designed by Joseph A. Medwecki, sits on a private ravine lot with stunning lake views and nearly 12,000sqft of living space. Offering unparalleled privacy and natural light, this 7-bedroom home spans three levels, ideal for multi-generational living or staff accommodation. Features include 10-ft ceilings, maple hardwood floors, pot lights, and multiple marble-surrounded fireplaces, blending sophistication and comfort throughout. The main floor is designed for entertaining, offering a library, a grand formal living room that flows seamlessly through double doors to the expansive formal dining room- an elegant setting for hosting guests. The chef-inspired kitchen boasts high-end appliances& blue quartz countertops. For added convenience, a main floor bdrm w an ensuite creates an ideal space for a nanny or guests. The upper level reveals a luxurious primary retreat complete w a spa-like 5pc ensuite and a private balcony offering mesmerizing lake views. A 1,529-square-foot rooftop terrace your personal oasis with panoramic views of the lake, an idyllic place to relax and unwind. The lower level is a haven of relaxation and entertainment, ft five walk-outs to the rear gardens, flooding the space with natural light. It includes a private spa room with a hot tub and sauna, a secondary primary suite with a 4-piece ensuite, a gym, games room, and a 1,200-bottle wine cellar. A 3-bay garage accommodates 5 cars, with space for 10 more in the driveway and additional parking near the street. This home is not just a residence it's a statement, a one-of-a-kind masterpiece that beckons those with the most refined tastes. Experience the extraordinary and make it yours today! (id:60626)
Royal LePage Real Estate Services Phinney Real Estate
7 Maiden Lane
Rothesay, New Brunswick
Set on 8.4 acres of exceptional privacy in the center of the town of Rothesay, NB. This landmark estate offers over 20,000 sq ft of living space, designed by acclaimed architect Gordon Ridgely. A showcase of enduring craftsmanship and elegance, the home is ideal for both grand-scale entertaining and peaceful everyday living. Beautifully appointed bedroom suites each feature full baths, while principal rooms throughout the home are enhanced by wood-burning fireplaces that bring warmth and intimacy. Formal living and dining rooms exude classic style and multiple stone terraces extend the living experience outdoors. A chefs kitchen is both refined and functional, complete with butlers pantry, walk-in pantry, breakfast room and family area. The main floor primary suite offers luxurious ease, while the upper level includes additional bedroom suites, a playroom, atrium and guest or staff quarters. Highlights include a richly detailed library and private den, a dedicated health and wellness wing, a greenhouse for gardening enthusiasts and a thoughtfully finished lower level with hobby spaces. A preserved historic chapel tucked into one corner of the grounds provides a serene setting for reflection; a peaceful retreat or unique venue for small gatherings. Located in one of Canadas most desirable and secure communities, this is a rare offering where natural beauty, exceptional privacy and architectural distinction converge. *Taxes reflect non-owner occupied status. (id:60626)
RE/MAX Professionals
1307, 738 1 Avenue Sw
Calgary, Alberta
Enjoy spectacular waterfront sub-penthouse living with captivating panoramic views of the Bow River, Prince’s Island Park, downtown core, and vistas of the Rocky Mountains. Showcasing a full multi-million dollar Reno by Empire Custom Homes, this is truly the best and BIGGEST unit in The Concord and is the epitome of luxury. Not often do you find a condo unit with titled parking 4-CAR PRIVATE GARAGE with custom cabinetry and room for lifts. Best garage allocation for size and location. Grand open layout surrounded by floor-to-ceiling windows, marble throughout, and the finest finishings including new interior solid wood doors, custom hand forged iron detailing on doors, quality oak trim and wall treatments, automated blinds, and lavish fixtures. Porsche designed kitchen is sleek offering smooth carbon fibre cabinetry, marble counters, high-end Miele appliance package. Custom temperature controlled glass wine room located off the kitchen will surely impress your guests. Entertaining is a breeze with the open living and dining room allowing guests to mingle without feeling crowded. Marble full length steps up to your oversized outdoor living space featuring an outdoor BBQ kitchen and two gas lines for fire pit table hook-up. The views will leave you in awe as you relax with a glass of wine after a long day. Hand-forged iron french doors provide a chic Parisian feel opening up to your secluded media room with built-in shelving. Sophisticated master features show stopping views, access to the expansive deck, built-in feature wall, and an elegant spa-like bathroom featuring marble walls and floors, warmed by an in-floor heating system. Master closet is a true dream with custom cabinets, and built-in hampers. Second bedroom is light and airy and is equipped with its own walk-in closet and ensuite. A beautiful den showcases rich wood floor to ceiling custom panelled oak and automatic drapes. Amenities are endless and include 24hr concierge and security, summer water garden, winter skating rink, lounge, kitchen, full fitness facility and car washes. Constructed with long-lasting concrete, double glazed windows and a superior infrastructure designed for flood & emergency preparedness. Located mere steps to the Peace Bridge, Prince's Island Park, River Pathway System, and downtown. Urban luxury living at its finest! (id:60626)
RE/MAX House Of Real Estate
1,2,3 - 145 Kandahar Lane
Collingwood, Ontario
Welcome to 145 Kandahar Lane, The Blue Mountains - a licensed short-term accommodation with one of Ontario's largest legal occupancies. Spanning approximately 12,000 sq. ft. across three luxury units, this estate accommodates up to 52 guests with 20 bedrooms and 18 bathrooms. Fully furnished and turnkey, the property includes 3 hot tubs, 3 gas fireplaces, 26 TVs, gyms, games rooms, and multiple outdoor terraces with stunning views. Each unit is self-contained with a full kitchen, living area, and laundry facilities (6 washers & dryers total). Designed for comfort and built for scale, the home boasts 3 furnaces, 3 heat pumps, 3 AC units, 3 HRVs, and 3 water heaters to ensure seamless operation at high capacity. Located just minutes from Blue Mountain Village, skiing, golf, trails, and Georgian Bay, this property is ideal for investors seeking a rare, income-producing asset with exceptional group rental potential. Opportunities like this are nearly impossible to replicate. (id:60626)
The Agency
5531 Broadway Street
Burnaby, British Columbia
Prime Development Opportunity in Holdom Skytrain (City of Burnaby)! This strategically located property falls within Tier 1 of the Transit-Oriented Development (TOD) zoning, allowing for the construction of an 20-story building with a FAR of 5.0 . Centrally situated with easy access to highways, shops, and Brentwood Town Centre, this site is ideal for a visionary developer. Don't miss this chance to capitalize on Burnaby's thriving real estate market and the growing demand for transit-oriented living. (id:60626)
Exp Realty
7 Carson Court
Brampton, Ontario
Extremely rare opportunity to purchase rarely offered industrial zoned infill development land in Brampton. The proposed lot is to be approximately +/- 1.32 acres in size. Industrial Three A (M3A) zoning permits a variety of uses including Manufacturing, Warehousing/Logistics, Waste Processing, Parking Lot, Animal Hospital and Recreational Facility. Less than 1Km from the CN Brampton Intermodal Terminal with immediate access to Highway 407 from Airport Road. Within close proximity to Pearson International Airport and other 400 series Highways. Municipal services are available. The proposed site is subject to a severance. Application for severance has been submitted to the City of Brampton. Expected hearing of the COA is December 23 2025. Rare chance for a user to buy and build in Brampton. (id:60626)
Coldwell Banker Integrity Real Estate Inc.
75 Ridge Road
Stoney Creek, Ontario
Perched atop the Stoney Creek Escarpment and situated on a 16 pristine acres with over 1000ft of escarpment frontage, this stunning Georgian-style modern estate offers over 7,000 square feet of above-grade living space with sweeping views of Hamilton, Stoney Creek, Lake Ontario and even the Toronto skyline on clear days. Upon entering through the private gates and driving along the scenic driveway, you'll pass formal gardens before arriving at the impressive Porte Cochère. Stepping through the front doors, you're greeted by dual staircases and soaring 28-foot ceilings, creating an immediate sense of grandeur. The open, flowing floor plan seamlessly connects all formal rooms to the foyer. For professional needs, the oak-paneled office is conveniently located just off the foyer. The modern kitchen is equipped with high-end Thermador and SubZero appliances, perfect for both everyday meals and entertaining. At the rear of the home, the family area features expansive windows that offer breathtaking city views year-round. The luxurious primary suite includes a spa-like ensuite designed to indulge the homeowner, and a large balcony provides an uninterrupted view of the city. In addition to the Primary Suite, the second floor offers three additional spacious bedrooms, each with its own ensuite bathroom. Above the garage, the bonus room offers an ideal space for a teen retreat or in-law suite. This self-contained area includes a 3-piece ensuite and a kitchenette. The lower level features a gym and sauna, providing the perfect space to meet your fitness and relaxation needs. There's also a vast unfinished area providing an open canvas for your personal preferences. A rare combination of privacy, scale and panoramic beauty, this property is the ultimate retreat for those seeking both serenity and sophistication. Please connect for a comprehensive list of features. (id:60626)
Realty One Group Insight
2035-2037 Yonge Street
Toronto, Ontario
31 feet or retail frontage, 2300 square feet of ground level retail space'plus 2600 square feet on second level and 2100 square feet basement. Prime Yonge St. mixed use commercial/residential property surrounded by successful, long time retail institutions in high income neighbourhood close to Eglinton and Davisville subway stations. Future potential to be sold as part of a high-rise development assembly. Buildings to the north and south already owned by a developer. (id:60626)
Brad J. Lamb Realty 2016 Inc.
5889 Granville Street
Vancouver, British Columbia
The Granville & 43rd project site (5869 & 5889 Granville Street) falls under Vancouver´s Secured Rental Program (SRP), permitting a 5-6 story rental building with a projected density of 2.2- 2.4 FSR. This is a rare investment or development opportunity in the prestigious Westside neighborhood! The location is ideal, offering easy access to downtown Vancouver, Richmond, the airport, top-rated schools, and all essential amenities. Don´t miss out! (id:60626)
RE/MAX Crest Realty
50 Evita Court
Vaughan, Ontario
This Sparing-No-Expense Showpiece Epitomizes Uncompromising Luxury and Meticulous Attention to Detail at Every Turn. Nestled On A Coveted Cul-De-Sac, This Custom-Built Masterpiece Seamlessly Blends Timeless Elegance With Modern Sophistication. Spanning Over 5424 Sq/Ft (+ 2447 Sq/Ft Basement) With 5+1 Bedrooms And 6 Baths, This Exceptional Home Showcases Impeccable Craftsmanship With Soaring 10' Main Floor And 9' Second-Floor Ceilings (With 14' Coffered Details), Hardwood Floors Throughout And 40 In-Ceiling Speakers Wired For Home Automation. Step Into The Stunning Foyer, Where A Grand Central Hallway Gracefully Connects All Principal Rooms. The Open-Concept Living and Dining Areas Set the Stage for Intimate Gatherings and Lavish Celebrations. A Bespoke Gourmet Kitchen Featuring A Wolf Gas Range/Cooktop, Premium Miele Appliances, A Spacious Center Island, And A Sunlit Breakfast Area Opens Effortlessly To Meticulously Landscaped Grounds, Including A Sparkling Pool With Two Remotely Activated Waterfalls, A Terrace With Motorized Retractable Patio Screens, Masonry Fireplace With A Mounted Television, Gas BBQ Line, Large Gas Fire-Pit, Garden Shed And Multi-Zoned Irrigation, Lighting And Sound. The Main Floor Also Includes An Impressive Family Room, Powder Room, Laundry/Mud Room, and a Secluded Home Office. The 2nd Level Consists Of A Lavish Primary Suite And Four Family/Guest/Office/Games Rooms, All With Ensuite Baths And Large Custom Closets, Offering A Retreat For Each Family Member. The Lower Level Is Ideal For Entertaining And Recreation, Boasting A Gas Fireplace, Home Theatre/Golf Simulator, Gym, Wine Cellar, And Nanny/In-Law Suite With A Separate Walkout To The Rear Yard. This One-Of-A-Kind Residence Offers An Unparalleled Living Experience For Those Who Seek Refinement And Serenity. (id:60626)
RE/MAX Realtron Robert Kroll Realty
68 Short Road
Abbotsford, British Columbia
Private 20 Acres at the end of no thru street with a CUSTOM-BUILT sprawling Rancher with basement with UNOBSTRUCTED MT BAKER VIEWS! At the end of the long driveway perched at the perfect location is a 4890 SQ/FT home was built in 2005 ready for hosting and ready for your pool! The well drained loam soil land, currently with nursery stock but ready for your ideas. 660 FT wide property. EQUESTRIAN setup! Stall, shelters, barn, & 120' round horse riding ring. Great pastures and fields. Quonset shop, 3 Poly greenhouses, lunchroom, GREAT drilled well. OUT OF THE FLOODPLAN! Lots of room for your trucks, toys or build your dream shop! Situated off Huntingdon Road with easy access to Hwy 1, border crossing, restaurant, schools, & all amenities. This is not a drive-by. Must view to appreciate! (id:60626)
B.c. Farm & Ranch Realty Corp.
1918 167 Street
Surrey, British Columbia
Development Site for (7) RF13 lots with PLA, prime location in Grandview Heights, South Surrey. Minutes to shopping and restaurants in Grandview Corners, Grandview Heights Aquatic Centre, new Edgewood Elementary, new Grandview Heights Secondary and short drive to White Rock Beach. The site is a 2 property assembly 1918 & 1942 167 St to have 15 lot subdivision. (id:60626)
Sutton Group-Alliance R.e.s.
262035 Range Road 282
Rural Rocky View County, Alberta
DEVELOPMENT LAND + 2 HOUSES As the surrounding community continues to grow and the demand for logistics and commercial services increases, this parcel of land is ideally situated for future development. Potential for additional 140± Acres to be purchased - the site to the West also available for sale. The subject site is located east of Balzac, Rocky View County, AB, which has seen significant growth and development in recent years.About a 20 minute drive from Airdrie, AB and 18 minutes from Calgary, AB. Close proximity to some major commercial developments, including CrossIron Mills shopping centre, various industrial and logistics parks and retail developments, offering future potential for various types of developments if the parcel is rezoned.Quick and easy access to Crossiron Drive, Dwight McClellan/Metis Trail, Stoney Trail (Calgary ring road) and QE 2, as well as the Calgary International Airport. The Location Development Potential Property Details Driving Times FOR SALE | 156 ACRES ± (id:60626)
Maxwell Canyon Creek
42 Foursome Crescent
Toronto, Ontario
Spectacular Bayview & Yorkmills Masterful Customized Residence Designed By Famous Architect Richard Wengle. This French Transition Mansion Nestled in The Prestigious St. Andrew neighborhood With Approximately 4500ft+1500ft Of Luxury Living Space. This Family Home Set High Standards Of Living & Entertainment, Showcasing The Fine Craftsmanship & Advanced Home Technology. Gorgeous Street Presence W/ Limestone Exterior, Build-in Car Lift Garage Offers 3 Indoor Parking Spots, Professional Landscaping With Elegant Presence & Privacy. Smartphone App Lined Advanced Smart Home Automation & Security Camera System. Pellar Windows & Door System, Floor-to-Ceiling Glass Sliding Door & Walk-Out To Deck. Foyer & Mud Rm With Heated Spanish Porcelain Tiles, Distinguished Marble Fireplace, Fabulous Marble Countertop & Backsplash For Kitchen, Pantry & Central Island, High-End Kitchen Cabinets, Top-Tier Wolf and Subzero Appliances, Build-in Miele Dishwasher, Microwave & Coffee Machine. 4 Spacious Bedrooms W/ Walk-In Wardrobes & Ensuites At 2nd Floor. Master Suite with Marble Fireplace, His & Her Walk-in Closet Rms, Luxury TOTO Washlet, Steam Rm/Shower Rm. Heated Tiled Floor Finished Basement, Wet Bar, Fireplace, Home Theater, Nanny Rm with Private Ensuite, Bright & Spacious Gym, Large Customized Wine Cellar. Spacious Lundry Rm, 2nd Laundry at 2nd Floor, 2 Sets of Furnaces, Elevator, Plenty Of Storage Space, Minutes To Local Shops, Parks, Renowned Public/Private Schools, Hwy401. (id:60626)
Homelife Landmark Realty Inc.
4371 184 Street
Surrey, British Columbia
12.24 ACRES ESTATE HOME AND BLUEBERRY FARM! This private estate residence offers 7,809 SQ/FT of luxurious living on two expansive levels. This custom residence features dual stairways, soaring ceilings, a large great room, a large media room, elegant principal rooms, a world-class chef's kitchen, a secondary prep kitchen, and MUCH more. There are 6 spacious bedrooms, all with ensuite washrooms. Enjoy endless Valley views overlooking Cloverdale and South Surrey. 9 Acres of Duke Blueberry variety with drainage, poles, wires, and full drip irrigation. Close to all amenities, entertainment, schools, shopping, and minutes away from New Surrey Hospital. Easy access to Highway #10, Highway #17, and the USA Border. (id:60626)
Exp Realty Of Canada
2135 W 37th Avenue
Vancouver, British Columbia
Located in the heart of Vancouver West is this Beautiful custom built home in prestigious Quilchena area! Fantastic rectangular lot of 8800+ square ft with nearly 5000 square ft of spacious living space. Premium quality appliances, extensive use of granite, spectacular gourmet kitchen with functional wok kitchen. All 6 bedrooms ensuited (4 on upper floor 2 in basement), total 7.5 bathrooms. Sun-drenched basement with fabulous home theatre, wet bar, wine cellar & steam shower. Hobby room with big windows. Air-conditioning, HRV, security system throughout property, large covered deck, 3 car garage. Steps to Kerrisdale Village, West Point Grey Secondary, public transit. Close to UBC, downtown and Richmond. (id:60626)
Royal Pacific Realty (Kingsway) Ltd.

