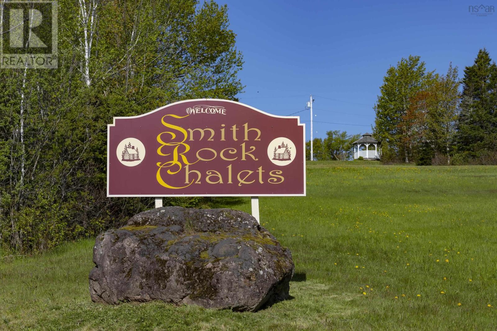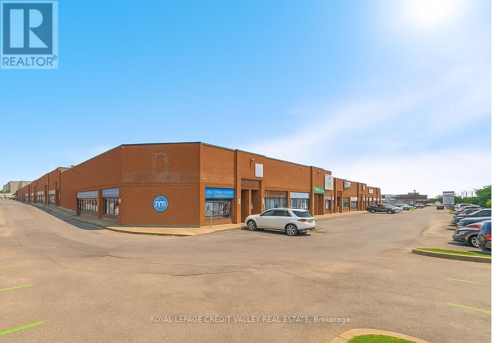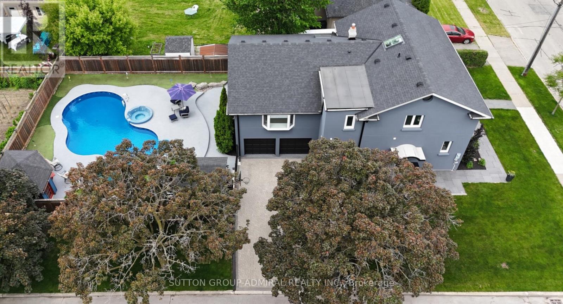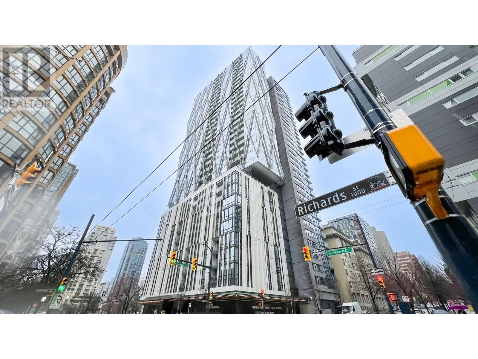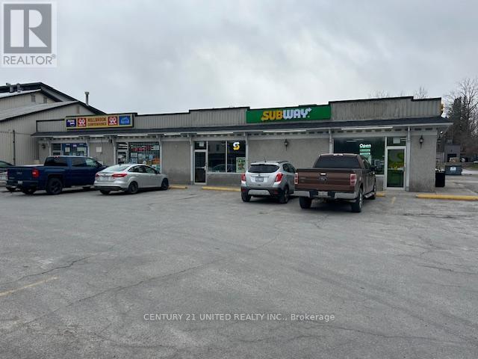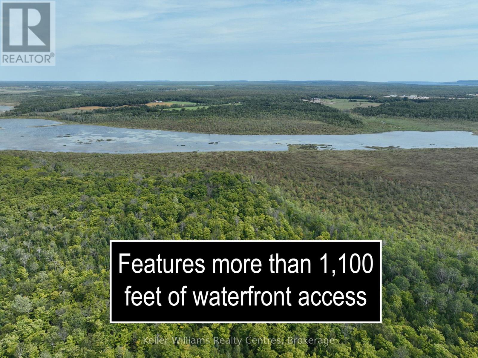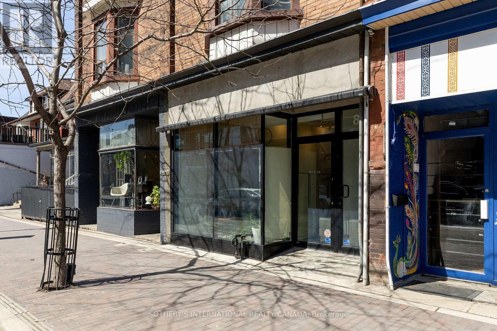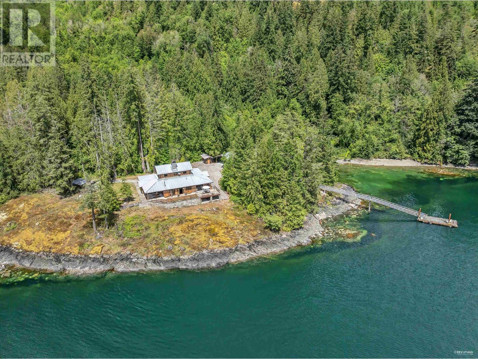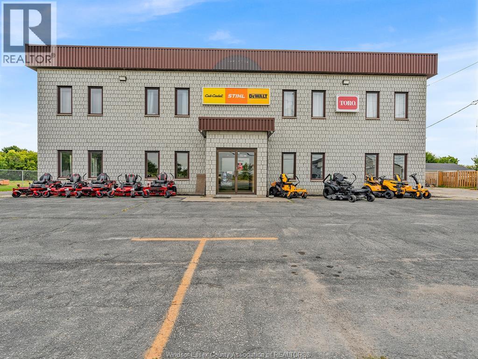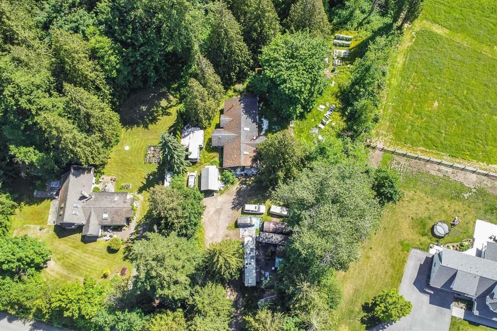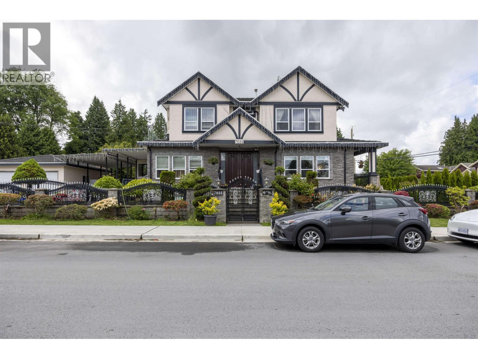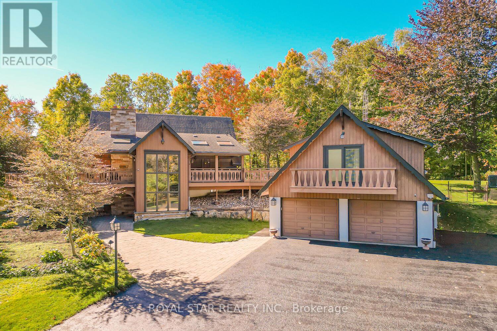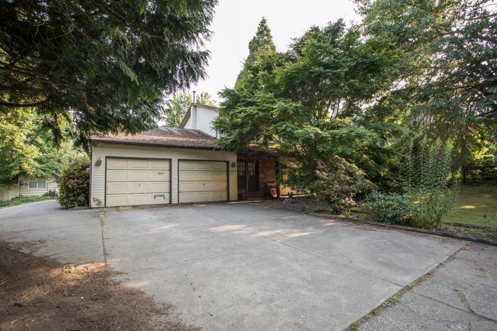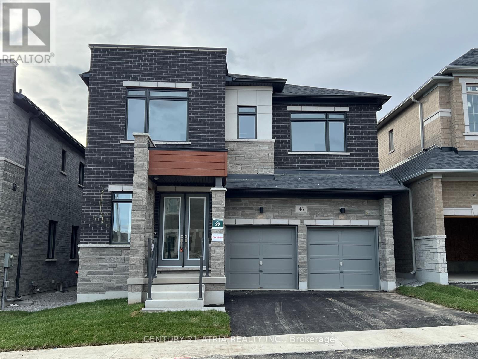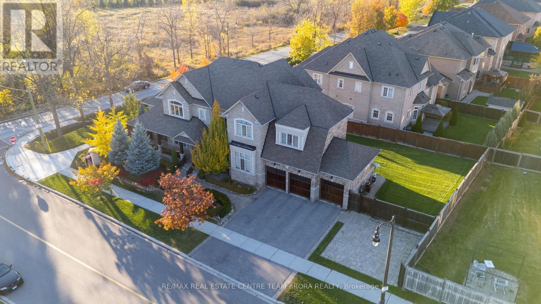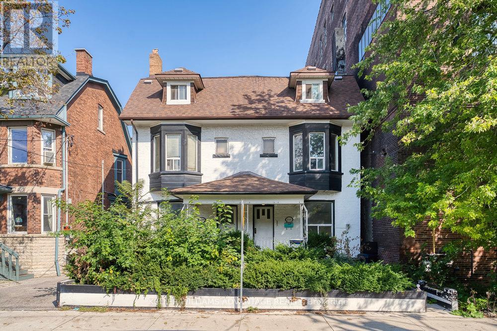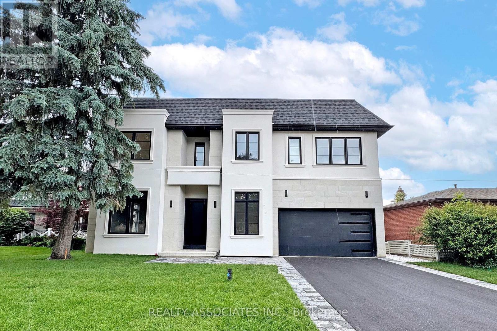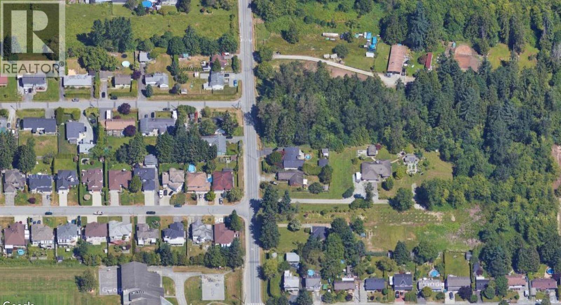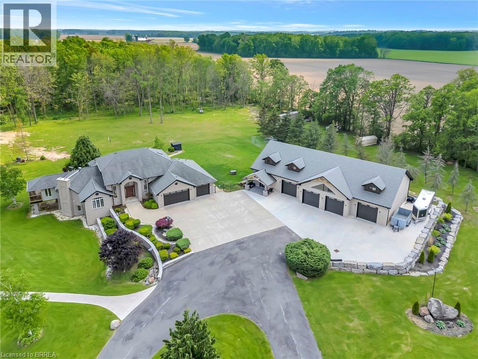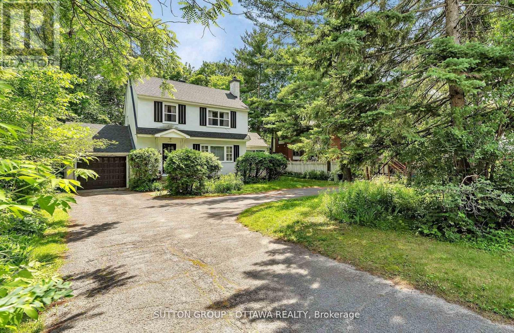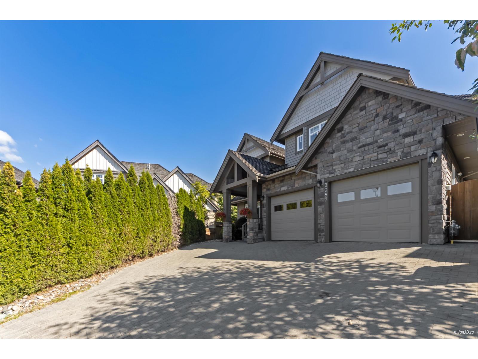3535- 3539 W 3rd Avenue
Vancouver, British Columbia
LOCATION! LOCATION! LOCATION! Rare opportunity in prime Kitsilano with 3 legal addresses: 3535, 3537, 3539 W3rd Avenue Vancouver. This spacious 8 bed 6.5 bath home on a 33'x120' lot with lane access offers endless potential. Ideal for multigenerational living and investment. Renovate or future rebuild in this fabulous location. Features include 3 separate entries, sprinkler system, and double garage. Walk to Jericho Beach, Yacht Club, parks, shops, cafés, and transit. School catchments: Bayview Elem (2 min), Kitsilano Sec (7 min), St. John´s (8 min), St. George´s (10 min) Book your private showing (id:60626)
RE/MAX City Realty
310 Fitzpatrick Mountain Road
Pictou, Nova Scotia
An Unmissable Investment Opportunity: 'Fitzpatrick Mountain Resort' being offered for sale! Seize the chance to acquire a rare turn-key resort operation with this Nova Scotia mountain top property. An established year-round destination presenting substantial growth potential. Perched majestically atop Fitzpatrick Mountain in Scotsburn, this exceptional property commands breathtaking panoramic views across Pictou County and the Northumberland Strait. Spanning a remarkable 53 acres, the resort is a well-established entity with diverse revenue streams and ample room for expansion or future development. Key Features & Revenue Generators: Accommodations featuring 10 fully-equipped 1 to 3 bedroom cottages, twelve well-appointed rooms within Rock Maple Lodge, expansive Main lodge housing a professional-grade commercial kitchen, spacious great rooms, bar, offices, versatile conference facilities. Year round appeal attracts guests in every season and includes an outdoor pool / hot tub, fire pits, direct access to hiking & biking trails, snowmobile/country skiing trails & an on property look-off. This property is an unparalleled opportunity for investors looking to step into a successful hospitality venture with clear avenues for expansion and increased profitability. (id:60626)
RE/MAX Nova (Halifax)
9 - 2074 Steeles Avenue W
Brampton, Ontario
A total carefree investment opportunity at an attractive return on investment. The seller leaseback offer. A fully equipped auto body repair shop with brand new high end paint booth. The Seller offers to lease back the unit for a 10 year lease with 5+5 option. (id:60626)
Royal LePage Credit Valley Real Estate
479 Hounslow Avenue
Toronto, Ontario
Welcome to Your Dream Family Home! Introducing 479 Hounslow Ave. On a rare corner lot- you've never seen a home quite like this. This 5 bdrm, 5 wshrm, thoughtfully renovated detached backsplit offers a rare blend of warmth, functionality, and resort-style living. Nestled on a quiet street, from the moment you arrive, you'll appreciate the homes charming curb appeal, lot size & unique multi-level layout designed for modern family life. Step inside to discover a beautifully remodelled and renovated kitchen complete with granite counters, soft-close cabinetry, dbl Miele ovens w/warming drawer, B/I organizers like a knife drawer, lazy Susan, and even a TV lift system perfect for cooking and entertaining in style. All Miele appliances w/ an integrated fridge and dishwasher. Need help with the kids? Main flr ft in-law suite w/access from the side entrance and one of two remodelled wshrms (2021). A few steps lead you to the stunning great room, highlighted by soaring ceilings & a cozy fireplace (2023) the ideal setting for family gatherings or quiet evenings in. This impressive space also offers a large office with views of your resort-style backyard, plus a sunroom w/a skylight (2018), thoughtfully tucked away to provide just the right amount of privacy. Upstairs you will find a second SpacePak A/C unit with a separate thermostat to make sure every room is as cool as the next and another skylight to give the home the warmest feel. Upper flr ft 4 bdrms & 2 wshrms (1 of 2 remodels)& every room is generously sized.Travel down to the ground flr w/ a W/I mudroom from garage w/adjoining rec area (fitness/playroom) & dble dr W/O to your resort style backyard & the perfect tucked away laundry rm w/brand new washer/dryer. Finished basement w/additional gas fireplace located in another potential office/rec room/playroom & B/I bookcase. Tons of storage & bsmt aprtmnt capabilities (3 pc wshrm) w/access from both the side & ground flr. 6 car parking. (id:60626)
Sutton Group-Admiral Realty Inc.
2705 1111 Richards Street
Vancouver, British Columbia
Price Reduced! Stunning 3-bed, 3-bath luxury condo in Yaletowns prestigious 8X on the Park. Enjoy panoramic views of water, mountains, parks & city skyline from your private balcony. Steps from SkyTrain, Sea Wall, Granville Island & Robson. Features A/C, Miele & Sub-Zero appliances, Italian cabinetry, Nuheat flooring. First-class amenities: rooftop BBQ, social lounge, gym, 24/7 concierge. Includes 2 parking stalls & storage. A rare urban retreatdonf miss out! (id:60626)
Pacific Evergreen Realty Ltd.
99 Burndean Court
Richmond Hill, Ontario
Exceptional Opportunity in Prime Richmond Hill! Nestled on a rare and expansive 1.2-acre lot surrounded by mature trees, this detached 4-bedroom home offers the perfect blend of privacy, potential, and prestige. Located in one of Richmond Hills most sought-after neighborhoods, this property is within close proximity to top-ranking public and private schools, making it ideal for families. Whether you are looking to rebuild your dream estate or explore development opportunities with potential to sever the land, this is a rare chance to invest in a high-demand area with unlimited possibilities. A true gem for builders, investors, or end-users seeking space, location, and value. (id:60626)
Everland Realty Inc.
13 Tupper Street S
Cavan Monaghan, Ontario
Prime Investment opportunity in a Rapidly Growing Community (Designated Within Ontario's "Places to Grow"!) This well-maintained commercial plaza is fully leased with reputable tenants, including Subway and a long-established convenience store. Featuring five units and open on-site parking for approximately 25+ vehicles, this is a turnkey opportunity with strong existing cash flow. Located in a high-visibility area with excellent exposure, this site serves a growing commuter population with quick access to Highways 115, 407 and 401. The area continues to experience strong development, making this an ideal addition to any investor's portfolio. A must-see for the savvy investor. Potential, performance, and prime location all in one package! (id:60626)
Century 21 United Realty Inc.
387 Spry Lake Road
South Bruce Peninsula, Ontario
Welcome to 405 acres of farmland and countryside, perfect for building the next chapter of your family's story. With approximately 100 acres of cleared land, this property offers room to grow and space to dream. At the center of the farm is a cozy 2-bedroom, 1-bath bungalow with an attached garage an ideal family home base or a comfortable place to stay while you work the land. For farming needs, the property is well-equipped with multiple outbuildings: two spacious barns (40' x 40' and 72' x 52' irregular), a historic Milk House (16' x 20'), and a solid Quonset Hut (38' x 60'). Whether you're raising livestock, storing equipment, or starting new projects, the infrastructure is here to support a wide range of agricultural ventures. But this farm is more than just workable land - it's a place for family and lifestyle. With portions of the property backing onto Isaac Lake, you'll enjoy peaceful waterfront views, space for fishing or paddling, and a natural retreat just steps from your back fields. The zoning (RU1, EH, EH-1) reflects the lands agricultural and environmental value, balancing productivity with conservation. Whether your vision is a working family farm, a multi-generational retreat, or a mix of agriculture and recreation, this property offers unmatched size, versatility, and opportunity. Come explore 405 acres where your family can put down roots, raise animals, grow crops, and enjoy the country way of life surrounded by the beauty of Grey-Bruce. (id:60626)
Keller Williams Realty Centres
872 College Street
Toronto, Ontario
Situated in one of Toronto's most vibrant and culturally rich neighborhoods, 872 College is a rare fully renovated turn-key mixed use opportunity offering both solid investment fundamentals and exceptional lifestyle appeal. Meticulously modernized throughout, this approximately 3,000 sq ft property combines sophisticated contemporary finishes with updated flexible functionality that will appeal to both investors and end-users. The building is comprised of a high-exposure ground level retail space and two fully renovated residential units above. The retail ground floor presents a polished, open-layout completely reimagined in a sleek, minimal and modernist aesthetic, making it ideal for retail, gallery, office or destination boutique concepts. The space features wide-plank wood flooring combined with polished concrete, high ceilings, a staff bathroom, expansive floor-to-ceiling windows with direct street exposure in a prime pedestrian zone and a walkout to a private rear patio. With excellent foot traffic and visibility along College Street, it offers strong leasing potential or as an owner-occupied business concept. On the second and third floors, two spacious self-contained residential suites have been thoughtfully redesigned with modern urban living in mind. Each unit features high ceilings, wood flooring, contemporary kitchens, renovated bathrooms, in-suite laundry and walkout terraces. Set between Ossington and Dovercourt , this stretch of College is home to some of the city's most beloved restaurants, cafes and independent retailers, and an ever growing strategic community hub with walkability, transit connectivity and increasing densification. (id:60626)
Sotheby's International Realty Canada
15781 East Egmont Shoreline
Egmont, British Columbia
Rare to find south facing 72.8 Acre property with 2300 feet of low bank water front with Spectacular ocean views! Boat access acreage is a 5 min boat ride to the Jervis inlet and Egmont. RU2 zoning with unlimited uses including cannabis production, it has 3 phase electrical, ready to be constructed 6500 s/f steel building, a steel piling aluminum ramp dock, 2800 s/f timber post and beam executive home, private beach, and a forested area to go exploring. licensed private dock. all walls and ceilings finished in clear sanded cedar, custom wooden doors throughout, Owner cost $460000 for renovation: Paved concrete road from port to house, Gas tank installed new pump for Well water, change basement post ,New water filer system. The location has air bnb license, rent $1000.00/day. (id:60626)
Metro Edge Realty
509 Highway 77
Leamington, Ontario
Unlock the potential of this versatile 7,000 sq. ft. commercial building, ideally located on a high-traffic main artery with convenient highway access. Situated on a generous 1.5-acre C4-zoned lot, this property offers ample space for future expansion or additional development. The building features a spacious front showroom, perfect for retail as well as a large shop area in the rear suitable for light manufacturing, repairs, or storage. The layout is flexible and well-suited for a variety of commercial uses, making it an ideal space for entrepreneurs and investors alike. Above the commercial space are two well-maintained residential apartments- a 1-bedroom and a 2-bedroom unit - providing excellent opportunities for owner- occupancy, or rental income. This is a great opportunity for investors or owner-operators seeking a mixed-use property in a strategic, high-traffic location. (id:60626)
Sun County Realty Inc.
937 Goodwin Road
Mississauga, Ontario
Welcome To This Masterfully Crafted Custom-Built Home (2020) Situated On A Deep 160 Pool-Sized Lot, Just Steps From Lake Promenade Park & Lake Ontario! This Sun-Filled 4+2 Bedroom, 6 Bathroom Residence Showcases Soaring 10 Main Floor Ceilings, Imported European Windows & Striking Custom Stone Exterior. Floor To Ceiling Windows/Doors, The Contemporary Open-Concept Chefs Kitchen Features Premium Subzero/Thermador Appliances, Waterfall Granite Counters & Walkout To A Covered Patio Overlooking A Private Backyard Oasis. The Luxurious Primary Retreat Boasts A Fireplace, Spa-Inspired 5Pc Ensuite, Walk-In Closet & Private Balcony. Exceptional Walk-Up Basement W/ 9 Ceilings, Heated Floors, Full Kitchen, Living Area, 2 Bedrooms, 2 Bathrooms & 2nd Laundry Perfect For In-Laws Or Nanny Suite. Additional Highlights Include Heated Driveway, Custom Made Curtains, Irrigation System & Excavated Garage For Added Living Space. Truly A Turn-Key Lakeview Gem! (id:60626)
Homelife Landmark Realty Inc.
410 224 Street
Langley, British Columbia
Court order Sale 2 acre parcel, backing to South Langley Reginal Park. 4 Bedroom rancher, with loft. Great location, RU3 zoning, potential to build 2 homes on a strata basis. For details contact Langley Municipality. Call today to view. (id:60626)
RE/MAX City Realty
7035 6th Street
Burnaby, British Columbia
Beautiful Executive Home in Burnaby Lake. This 8 Bdrm, 8 Bath home is in a Quiet Neighborhood, yet very central & convenient location. Walk to Burnaby Park, transit and shopping w/quick easy access to BCIT & SFU. Media Room w/wet bar, a bachelor suite with kitchen and separate entry & 2 Bdrm with kitchen and separate entry in the bsmt. Main floor offers gourmet Kitchen w/additional wok kitchen & 2nd Master Bdrm w/full ensuite. 4 Brdms up all w/ensuites. Finished w/the finest details incl extensive mill work, Granite & Tile. Radiant heat and Heat Recovery System for energy savings, 50 year life tile roof all on large level fenced lot offering plenty of parking w/room for RV. (id:60626)
Nu Stream Realty Inc.
29 Cedar Drive
Caledon, Ontario
This unique, custom-built home sits on 2.63 acres of offering a perfect mix of tranquility, natural beauty and well landscaped. The property features rolling and level terrain, a peaceful woodlot with wildlife, mature trees, perennial gardens, stone patios, walkways, and an inviting in-ground pool. Multiple private decks, some covered with roofs and awnings. Inside, large windows and glass doors fill the spacious tow and a half level home with natural light, highlighting features such as a cathedral-beamed media room, a well-equipped kitchen, and multiple fireplaces. A private guest suite above the detached two-car garage adds comfort and versatility. Ideally located just minutes from skiing, fishing, golf, hiking & Only 30 mins to Pearson Airport. (id:60626)
Royal Star Realty Inc.
18278 21a Avenue
Surrey, British Columbia
Incredible opportunity to own a south-facing acreage in Redwoods South Surrey! The value is primarily in the land - A rare chance to hold or build your dream estate in a rapidly transforming area. Peaceful setting with great sunlight exposure and plenty of space to plan you future home. Please do not walk the property without an appointment. Showings by request only. Property to be sold as is. (id:60626)
Saba Realty Ltd.
46 Boccella Crescent
Richmond Hill, Ontario
Stunning double garage detached home in the prestigious Legacy Hill community by Greenpark, situated on a premium lot backing onto ravine. Offering 3,197 sq. ft. of elegant living space, this home features 4 bedrooms all with ensuites, a den, and a main floor library, with over $200,000 in premium upgrades. Enjoy 10' smooth ceilings on the main floor, 9' on the second floor, and 8'6" in the basement, upgraded hardwood floors, hardwood stairs with metal pickets, and enlarged basement windows. The gourmet kitchen boasts ceiling-height cabinetry with crown moulding, quartz backsplash, under-cabinet lighting, and a large Silestone Blanc waterfall island, countertops and backsplash. quipped with high-end built-in appliances, including a Miele dishwasher with auto detergent dispenser, Sub-Zero French 3-door fridge with filtered water dispenser, 30" dual fuel range (4-burner natural gas with electric oven), and a stainless-steel Sirius Pro ventilation chimney hood (30"/600 cfm), it's perfect for cooking and entertaining. Each bedroom has its own upgraded ensuite, while the luxurious primary suite features a spa-inspired 5-piece bath with freestanding tub and oversized glass shower. A second-floor laundry room adds convenience. Additional premium features include upgraded 7" baseboards, 189 Amp Panel with EV rough-in in the garage, gas line rough-in for BBQ, security camera rough-ins, sump pump, plywood subflooring, designer porcelain tiles, and finishes throughout - too many upgrades to list! Conveniently located near Highways 404 & 407, shopping, restaurants, and community centre. Zoned for top schools: Bayview Hill Elementary, Alexander Mackenzie High School, and Bayview Secondary (IB Program). Bright and spacious, an exceptional family home combining luxury, functionality, and a premier location. (id:60626)
Century 21 Atria Realty Inc.
2 Berkwood Hollow
Brampton, Ontario
The extraordinary 5+2 bedroom luxury detached home in Brampton's prestigious Credit Valley community. This stunning residence combines high-end upgrades and a newly built legal walk-up basement, offering over 3,700 sq. ft. above grade plus a professionally finished basement, perfect for multi-generational living or rental potential. covered porch with glass railing leads into an impressive open-to-above foyer adorned with custom tiles and a crystal chandelier. The living room features 10-foot ceilings, crown molding, wainscotting, smooth ceilings, and hardwood flooring, while the formal dining room boasts 15-ft coffered ceilings, custom double fiberglass doors, and dual walkouts to the front porch and backyard. The chef's dual-tone kitchen is a culinary dream-complete with built-in Thermador and Wolf appliances, pot filler, under-mount lighting, large centre island, and quartz finishes. The breakfast area opens to the backyard, while the cozy family room offers a feature wall fireplace, custom barn door, built-in speakers, and a tray ceiling. A main-floor office with wood panel walls and a custom laundry room with shelving adds convenience and style. Upstairs, the primary suite includes a double-door entry, a feature wall, a custom ceiling, and a walk-in closet with built-in organizers, complemented by a 6-piece ensuite with a freestanding tub, double sink, and a walk-in shower with mosaic tile accents. The second bedroom features vaulted ceilings, and the remaining bedrooms include semi-ensuites. The newly built legal basement apartment features a separate walk-up entrance, 2 bedrooms, a den, media room, open-concept kitchen, living area, and 2 full baths with standing showers, making it ideal for extended family or rental income. Located near Queen St W & Creditview Rd, this home is close to top-rated schools, parks, shopping, and major highways, offering luxury, comfort, and convenience in one perfect package. (id:60626)
RE/MAX Real Estate Centre Team Arora Realty
RE/MAX Real Estate Centre Inc.
195-197 Dovercourt Road
Toronto, Ontario
Massive potential! This versatile building on tranquil, tree-lined Dovercourt Road is perfectly situated in the heart of Trinity-Bellwoods, and is mere steps from the prime strip of Ossington Avenue between Dundas and Queen Streets. Two adjacent homes currently containing six units in total - three in each address - and with further potential to create eight units by converting the basements. Each spacious unit contains an eat-in kitchen, a four-piece bathroom, and large, bright living areas and bedrooms with hardwood flooring. The enclosed rear cantina has huge redevelopment potential as laneway or garden suites (feasibility report available). Property could also be converted into a large, double-lot, single-family home, or semi-detached family home with multiple rental units to help offset costs. Highly desirable family-friendly area with unbeatable conveniences. Easy access to multiple transit routes and to the city's hippest restaurants, bars and boutiques. The best of Toronto will be at your doorstep! (id:60626)
Keller Williams Advantage Realty
32 Cossar Avenue
Aurora, Ontario
Welcome to this exceptional custom-built home nestled in one of the most prestigious neighbourhoods. Situated on a premium 60 x 136 ft with 11 ft ceilings on the main floor, 10 ft on the second floor, and 10 ft in the fully finished basement. Crafted with impeccable attention to detail, it features an ultra high-end designer grade kitchen with full 10 ft slab island and top-tier appliances, sleek slab-size tile flooring, and the finest grade hardwood throughout . Every detail has been thoughtfully curated for luxury and comfort. It's more than a home-it's lifestyle and it's waiting to welcome you. (id:60626)
Realty Associates Inc.
12304 248 Street
Maple Ridge, British Columbia
10 acres of RS1/RS3 mixed ALR use land parcel at the fast development neighbour of Maple Ridge. Property has city water connection. Gas/Electricity connection available upon requested. EASY TO CONNECT TO CITY SWERE (id:60626)
Sutton Group-West Coast Realty
1246 Concession 6 Townsend Road
Waterford, Ontario
**NOTE: ADJOINING 38 ACRE PROPERTY DIRECTLY BEHIND AVAILABLE WHICH INCLUDES 1 ACRE BUILDING LOT**This True Country property located in beautiful Norfolk County is positioned on a Rural Estate lot featuring over 12 acres of private living. Start your property journey through the auto-gated entry and follow the paved driveway to the multi-building residence...all while passing your own private personal lake with magical light-up fountains and memory bridge. Once arriving at the primary custom built residence of over 3500sq.ft. you will enter the Grand foyer with impressive heights of 17' with clear views of the Great Room featuring vaulted and Cathedral ceilings with decorative Wood Beams and Stone Gas Fireplace. Great Room also includes an open concept kitchen boasting island, granite countertops and S/S built-in appliances. Also just off the Great Room entertain with the south facing dining room with views of the lake. Main Level also includes a lavish primary bedroom suite which enjoys a 5-pc renovated en-suite with heated floors. Other main floor features include a private Office/Den, 2-pc bathroom, laundry room with access to heated three car garage. Upper loft style level includes two oversized bedrooms with balcony and sitting area overlooking the front foyer. The lower walkout level boasts 1100sq.ft. which is perfect for a multi-generational family as a private entrance leads to family room and bar area. Kitchenette leads to a 3 pc bathroom, wine cellar, office and utility/storage rooms. Now the outbuilding. The Shop. The Mancave however you want to describe this 3200sq.ft fully Air Conditioned masterpiece. Over One Million spent on features including play-room, 4 garage bays, 12' ceilings with epoxy heated floors throughout and a fully insulated second level attic loft to expand the finished space. Please ask about the many negotiable toys and feature equipment. Only 20 mins to Brantford and the 403. Dreams do Come True. (id:60626)
Royal LePage Brant Realty
2026-2028 Carling Avenue
Ottawa, Ontario
ATTENTION DEVELOPERS: Rare urban assembly offering apx 26,985 square feet of combined lot area with over 145 ft of frontage on high exposure Carling Avenue. This offering includes two adjacent parcels at 2026 (Pin 039830042) and 2028 (Pin 039830041)Carling Avenue with EXTRA DEPTH not commonly found in the area. Zoned Arterial Main Street (AM), the site allows as-of-right development of up to 7 storeys, making it ideal for mid-rise residential, mixed-use, or commercial projects. The property is located just steps from the proposed Melwood LRT station and along a major transit corridor with OC Transpo bus service every 15 minutes. There is also quick access toHighway 417 from both Maitland and Woodroffe exits. 2028 Carling is a 3-bedroom 1-bathroom single-family home with attached garage, well-suited for rental income during the planning stage. 2026 Carling is a spacious 5-bedroom 2.5-bathroom single family home with attached garage and pool and will be tenanted by the Seller until May 31 2026, offering immediate revenue to cover property taxes, home insurance and utilities. The surrounding neighbourhood is established, affluent, and home to one of Ottawa's highest senior populations, making it an ideal location for a wide range of housing or care-related developments. Within walking distance you'll find Carlingwood Mall, restaurants, fitness centres, groceries, banks, medical services, and multiple pharmacies. Nearby schools include D. Roy Kennedy, Woodroffe PS, Broadview HS and Notre Dame HS. 72-hour irrevocable is required on all offers. (id:60626)
Sutton Group - Ottawa Realty
Faulkner Real Estate Ltd.
3082 161 Street
Surrey, British Columbia
MORGAN ACRES - Beautiful 2-storey w/Bsmt 5 bed/6 bath/2 den home with 4,637 sq ft of living space on a stunning 13,895 sq ft tiered lot. Main floor features an open family room, gourmet kitchen with eating area, plus a formal dining room, all overlooking the spectacular garden. Upstairs offers a spacious master suite and 3 additional bedrooms, each with its own ensuite. Fully finished basement includes a bedroom, media room with HD projection screen and equipment, wine room, rec and games rooms with separate entry. Fantastic location near Southridge Private, new Sunnyside Elem, shopping and recreation. (id:60626)
RE/MAX Crest Realty


