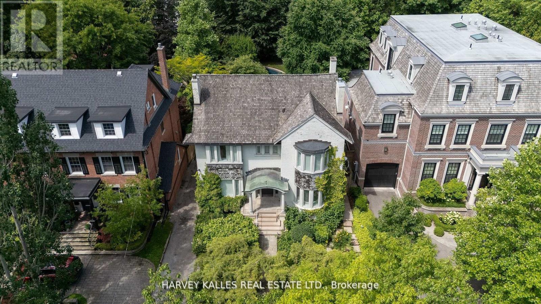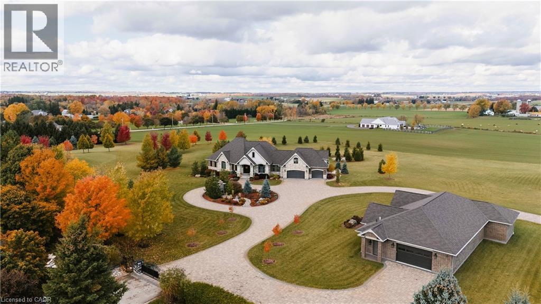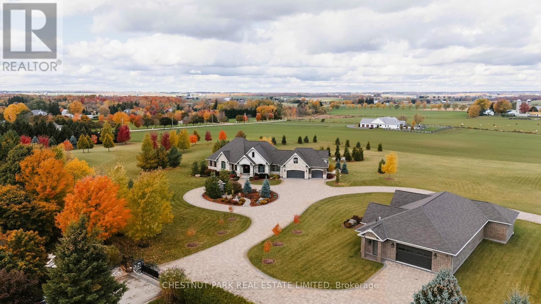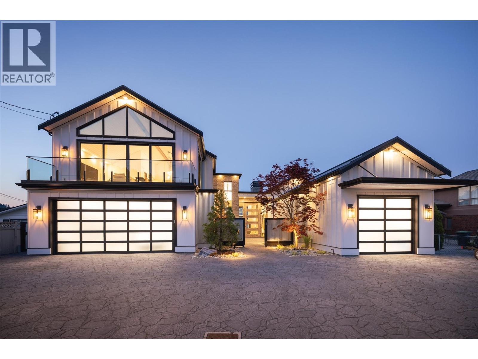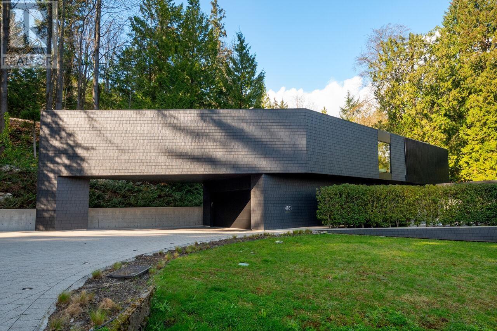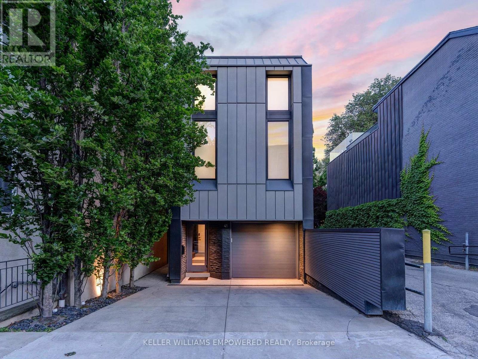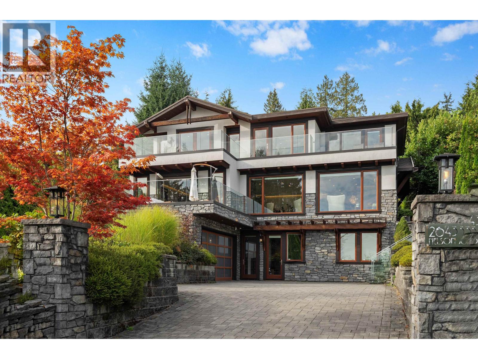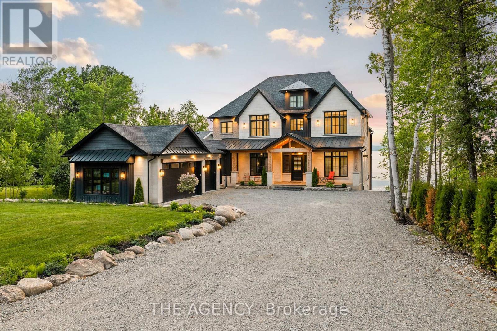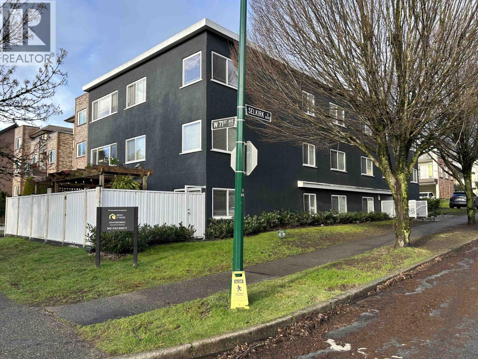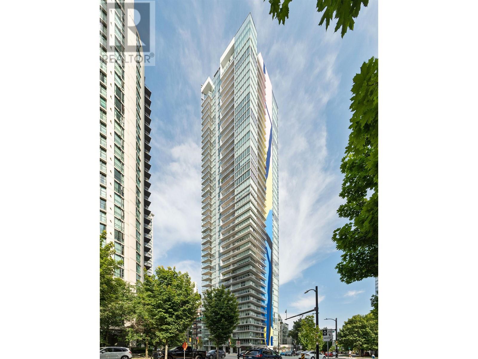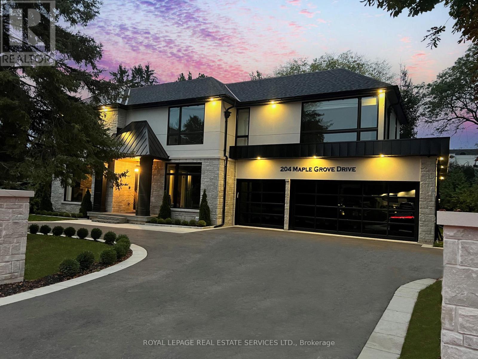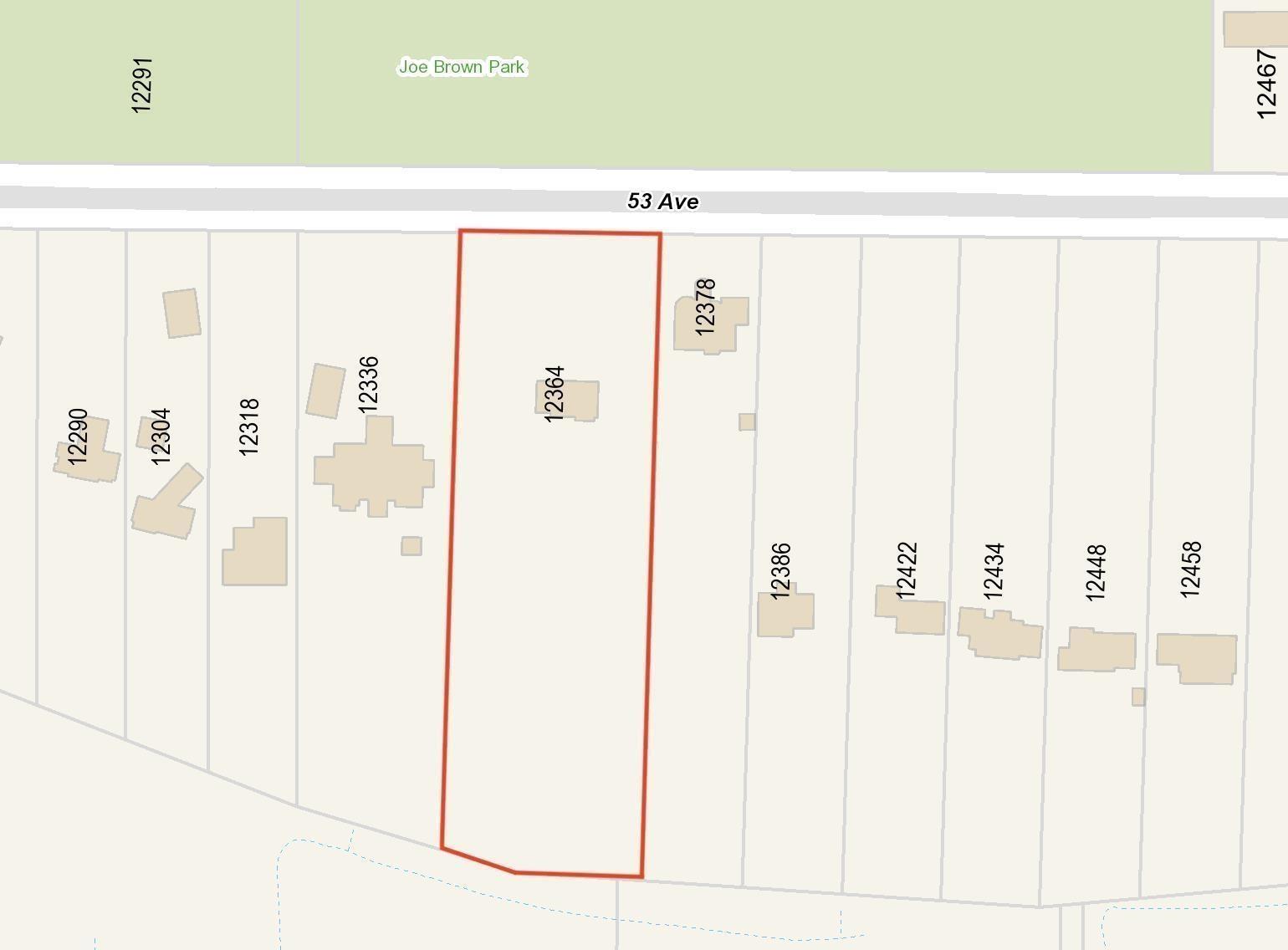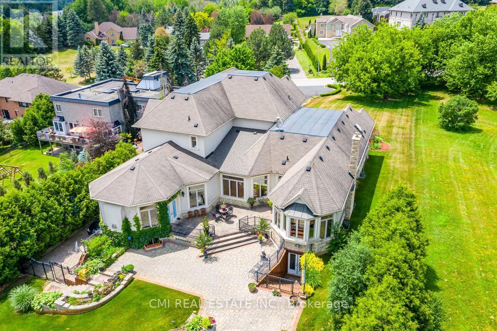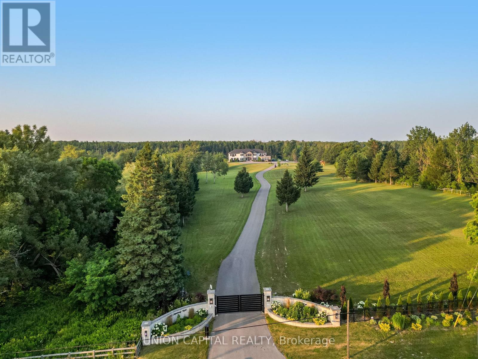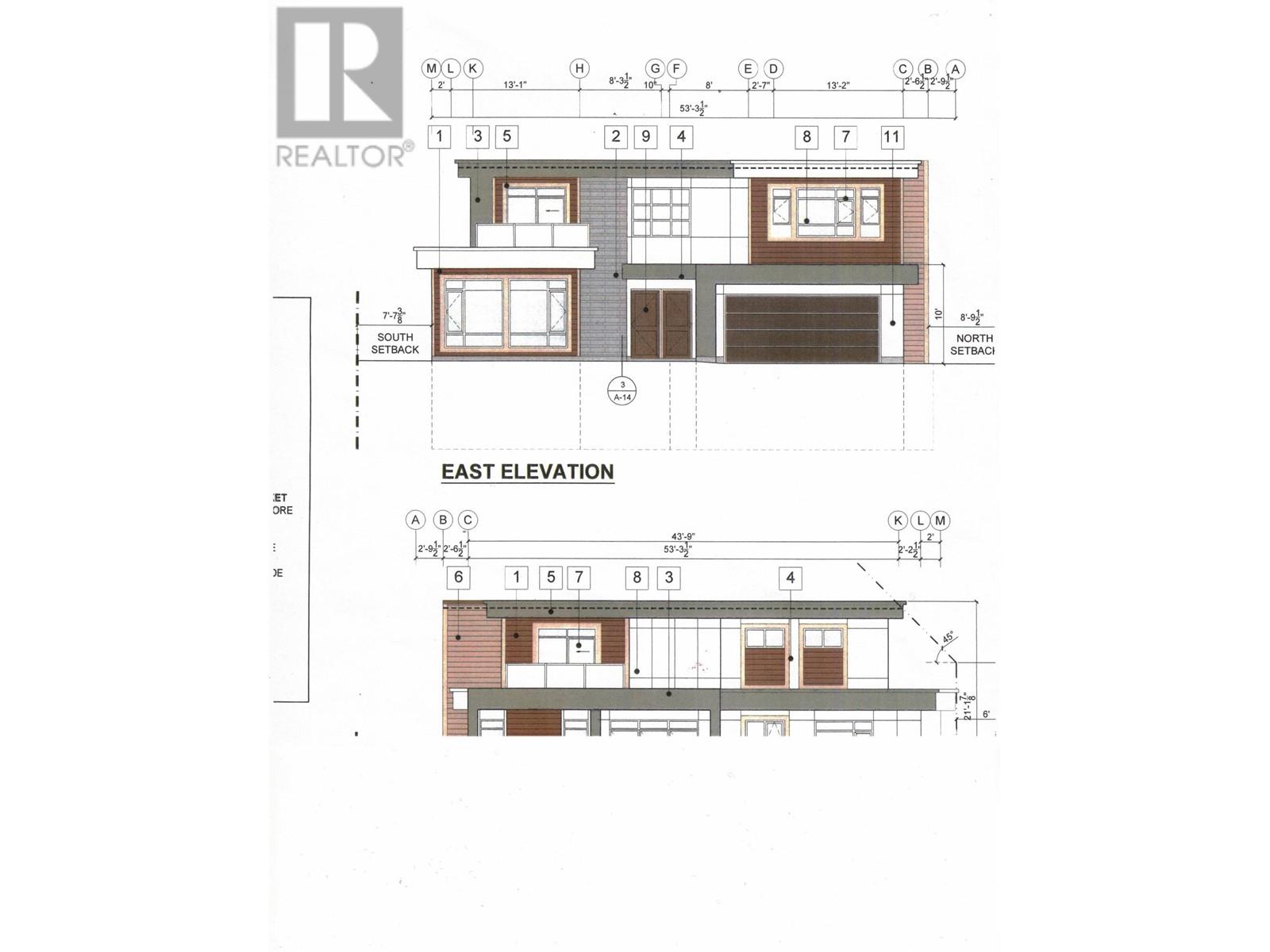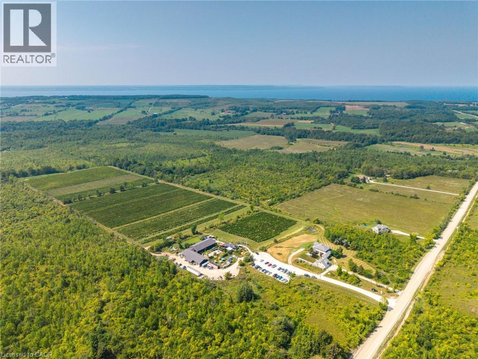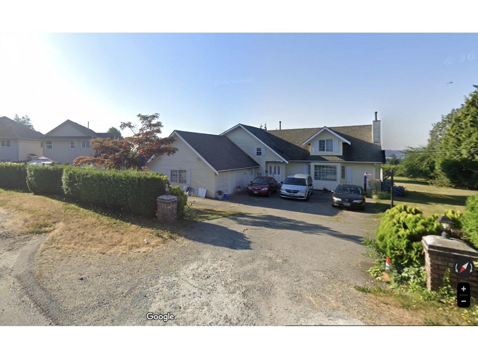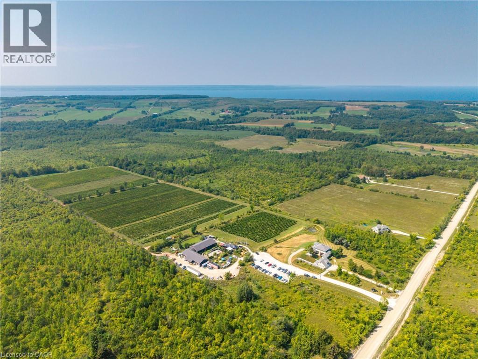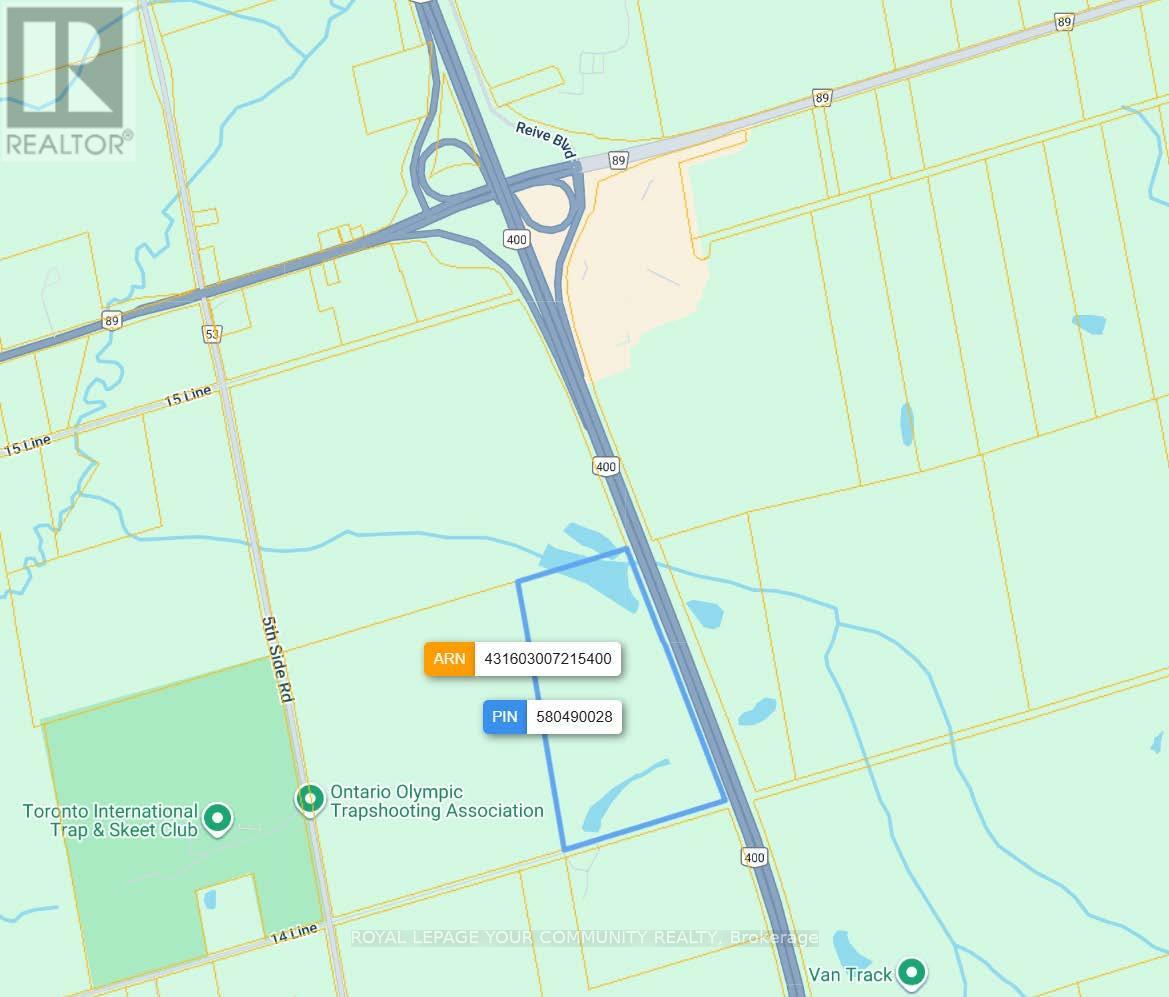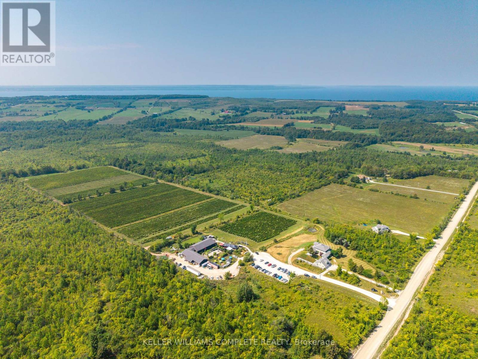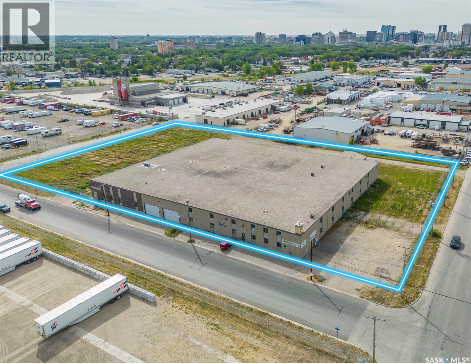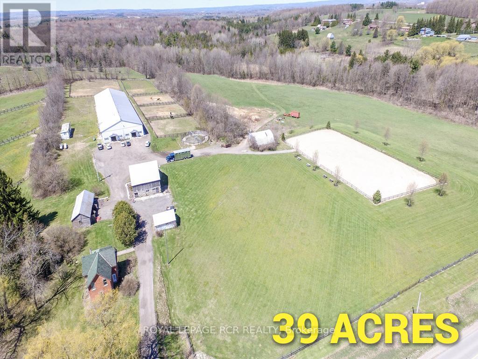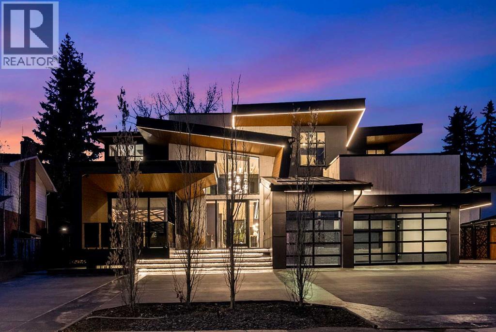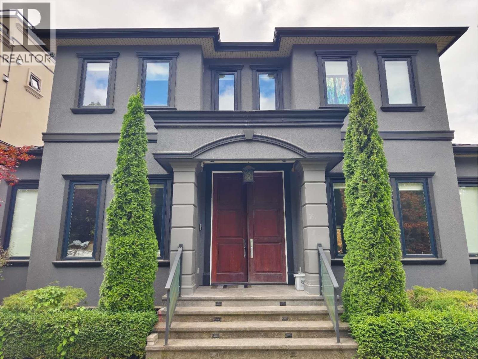38 Dunvegan Road
Toronto, Ontario
Welcome to 38 Dunvegan Rd an extraordinary opportunity to own this exquisite home, set on arare 173.91 ft deep west-facing lot in one of Torontos most prestigious and sought-after neighbourhoods. This beautifully finished residence blends timeless character with modern comfort, offering the perfect balance of elegance and everyday livability. From the moment you arrive, the attention to detail and pride of ownership are unmistakable. The main level boasts expansive principal rooms, a gourmet kitchen, and seamless access to a spectacular backyard oasis, featuring a pristine pool, manicured gardens, and a lush, secluded setting that evokes the feel of a private resort. Whether hosting guests or enjoying quiet moments outdoors, thisspace is truly exceptional. Upstairs, you'll find three bright and spacious bedrooms with ample storage and beaming natural light, including a generous primary retreat with a 4-pce ensuite. A fantastic 3rd level loft space with a stunning sky light and separate bathroom complements the home. The fully finished lower level, with three additional bedrooms, a large recreation area,and walkout access, enhances the homes versatility suited for extended family, live-in help,or a home office. Located in the heart of Forest Hill, just steps to top-rated schools, parks,and minutes from Yonge Street, downtown, and the best of midtown Toronto. Move-in ready, meticulously maintained, and offering a lifestyle of luxury in a premier location very rarely does a property of this caliber come to market! (id:60626)
Harvey Kalles Real Estate Ltd.
46 Anita Drive
St. Clements, Ontario
A rare offering in the prestigious countryside of St. Clements—46 Anita Drive is an 18.28-acre gated luxury estate that elevates refined country living. Beyond the custom iron gates, a 900 ft interlock drive leads to meticulously landscaped grounds revealing a showpiece 12ft granite Inukshuk roundabout. The $1M+ surrounding landscape/hardscape includes spectacular mature gardens and trees, a grand armour stone and granite waterfall cascading into a tranquil pond-crafted for privacy and prestige. Main residence exterior is a complementary blend of brick, stone and stucco spanning 7,325 sf on 3 levels. Radiant in-floor heating and Savant smart home automation throughout including garages. Vaulted ceilings, detailed poplar, oak and maple millwork and handcrafted finishes elevate every space. The home is filled with character and grandeur, featuring a double staircase leading from the upper deck down to the lower patio. At the heart of the home, a designer chef’s kitchen features Gaggenau appliances including range, teppanyaki, charcoal grill, 17 ft Cambria/Caesarstone quartz island, Cambria counters and backsplashes seamlessly flow into the sunlit family room that shares a 3-sided gas fireplace. The primary suite is a private retreat with a spa-like 9-piece ensuite, heated floors, surround sound, serene turret sitting area and boutique-style dressing room. The walk-out lower level is an entertainer’s dream-offering a custom bar, custom natural stone floor-to-ceiling gas fireplace, home theatre, gym & guest rooms. A 3,500 sf heated workshop/coach house with 11 ft ceilings and triple garage doors offers a workshop paradise or auxiliary residence conversion potential. In addition there is also a 2,468 sf steel storage building with custom steel pallet racking for 72 skids completes this extraordinary estate. Has potential for a unique equestrian setup. Fully irrigated around all three building perimeters, zoned A1 Agricultural, and min. to Waterloo and highway access. (id:60626)
Chestnut Park Real Estate Limited
46 Anita Drive
Wellesley, Ontario
A rare offering in the prestigious countryside of St. Clements. 46 Anita Drive is an 18.28-acre gated luxury estate that elevates refined country living. Beyond the custom iron gates, a 900ft interlock drive leads to meticulously landscaped grounds revealing a showpiece 12ft granite Inukshuk roundabout. The $1M+ surrounding landscape/hardscape includes spectacular mature gardens and trees, a grand armour stone and granite waterfall cascading into a tranquil pond-crafted for privacy and prestige. Main residence exterior is a complementary blend of brick, stone and stucco spanning 3 levels of 7,325 sf. Radiant in-floor heating and Savant smart home automation throughout including garages. Vaulted ceilings, detailed poplar, oak and maple millwork and handcrafted finishes elevate every space. The home is filled with character and grandeur, featuring a double staircase leading from the upper deck down to the lower patio.At the heart of the home, a designer chefs kitchen features Gaggenau appliances, teppanyaki, charcoal grill, 17ft Cambria/Caesarstone quartz island, Cambria counters and backsplashes seamlessly flow into the sunlit family room that shares a 3-sided gas fireplace. The primary suite is a private retreat with a spa-like 9-piece ensuite, heated floors, surround sound, serene turret sitting area and boutique-style dressing room. The walk-out lower level is an entertainers dream-offering a custom bar, custom natural stone floor-to-ceiling gas fireplace, home theatre, gym and guest rooms. A 3,500 sf heated coach house with 11ft ceilings and triple garage doors offers a workshop paradise or auxiliary residence conversion potential. In addition there is also a 2,468 sf steel storage building with custom steel pallet racking for 72 skids completes this extraordinary estate. This has the potential for a unique equestrian set-up. Fully irrigated around all three building perimeters, zoned A1 Agricultural, and minutes to Waterloo and hwy access. (id:60626)
Chestnut Park Real Estate Limited
2641 Casa Loma Road
West Kelowna, British Columbia
Welcome to The Lake House—a masterfully crafted waterfront retreat along the shores of Okanagan Lake in West Kelowna. Designed and built by award-winning SanMarc Homes, this contemporary residence blends timeless materials with modern sophistication. White-washed wood, exposed brick, and luminous glass lighting complement the rich tones of dark granite and sleek metal accents, creating an effortless lakeside elegance. The open-concept main level captures panoramic lake views through expansive windows and sliding glass doors that blur the line between the indoors and out. A chef-inspired kitchen anchors the space with a striking centre island, professional-grade appliances, and an artful wine display alcove. The main-floor primary suite offers a serene escape with lake views, a spa-like ensuite featuring a freestanding tub, and a custom walk-in closet. Upstairs, a spacious rec room with wet bar connects two lakeview bedrooms—each with a private patio and ensuite—offering an ideal setting for guests or family. Outside, enjoy the ultimate waterfront lifestyle with a top-tier dock featuring a Quality Super Lift, seadoo lift, and paddleboard racks. The car enthusiast will appreciate the double car garage with cabinetry and epoxy flooring plus an additional single car garage with an oversized bay and lift. Perfectly positioned near world-class wineries, trails, and downtown Kelowna, this is lakeside living at its finest. (id:60626)
Unison Jane Hoffman Realty
4181 Rose Crescent
West Vancouver, British Columbia
This AWARD-WINNING ARCHITECTURALLY DESIGNED HOME IS A FEAST FOR THE EYES. Recipient of the 2019 Lieutenant Governor Award of BC was featured in Dwell Magazine and Reside Contemporary Westcoast Homes. This stunning modern residence, situated in a quiet family friendly neighbourhood, offers 4 Bedrooms, 4 1/2 Baths, a fabulous floor plan with over-height windows, beautiful engineered wood flooring, and chef-inspired gourmet kitchen. Surrounded by natural forests and granite outcroppings with 222 ft. of frontage, it offers serene privacy and exquisite design! (id:60626)
Angell
41 Berryman Street
Toronto, Ontario
Meticulously maintained home in nestled on one of Yorkville's premium streets! Only one immediate neighbour (none to your south or west)! A fantastic space defined by luxury, privacy and thoughtful design across multiple floors for indoor and outdoor living. Curb appeal with Zink facade, pyramidal trees, modern presence, and room for three cars (heated driveway). Luxury finishes throughout including elegant porcelain and hardwood floors, built-in speakers, stone countertops and automated blinds! 26 foot foyer upon entry. A floating staircase with stainless steel railings serves as the center piece connecting the main living areas. Incredible custom Scavolini custom cabinetry in this chef's kitchen featuring Wolf double ovens, Wolf 5 burner gas cooktop, Sub-Zero Fridge/Freezer, Sub-Zero wine fridge & Miele dishwasher and a 23 foot atrium with showpiece light fixture and skylight above! Sun-drenched dining room overlooks the rear grounds with floor-to-ceiling windows and walk-out access. Family room features custom wood-storage feature wall beside the fireplace and oversized easy-open glass doors leads to the lower lounge of a 3-tiered entertainment area in the rear grounds. The upper bedroom quarters floors feature workstation nook flooded with natural light, spacious bedroom/office/exercise space w/mirrored feature wall, bright and spacious second bedroom with integrated study nook, walk-in closet and stylish ensuite bath, and the incredible Primary bedroom on its own level with separate dressing room, dream ensuite with heated oversized porcelain slab flooring, skylight, floor-to-ceiling stone wainscoting and built-in cove for flatscreen television! Rear grounds features a 3-tiered space and built-in speakers for perfect outdoor entertaining! Sprinkler system. Rough-in for EV charger. Fantastic Yorkville amenities steps away including boutique shopping, restaurants, nightlife, Royal Ontario Museum and TTC just a few minutes walk away! (id:60626)
Keller Williams Empowered Realty
2643 Nelson Avenue
West Vancouver, British Columbia
This 4,635 Sqf luxury residence sits on a 9,293 Sqf lot and captures breathtaking south-facing ocean views. Built in 2016, it offers 5 bedrooms, 6 bathrooms, an elevator, radiant heat, A/C, and refined finishes throughout. An open floor plan seamlessly connects spacious living and dining areas, with the living room opening to a view balcony and the kitchen extending to a covered patio and private backyard. The chef´s kitchen with Gaggenau appliances is complemented by a Wolf-equipped wok kitchen. The lower level includes a rec room, media room, and 2-bedroom legal suite. Detached guest accommodation with bedroom & bath (no kitchen) is perfect for visitors, a nanny, or office. Walking distance to Irwin Park Elementary, Dundarave Village & the beach. OPEN HOUSE SUN NOV 9th From 2:00 - 4:00pm (id:60626)
Royal Pacific Lions Gate Realty Ltd.
462 Silver Birch Drive
Tiny, Ontario
First Time Offered For Sale! Rare Opportunity Set in one of Tiny's most coveted enclaves, 462 Silver Birch Dr is a stunning, brand-new custom-built retreat that offers a an extraordinary waterfront property on the prestigious shoreline of Georgian Bay. This unique residence is a harmonious blend of luxury, privacy, and natural beauty, providing the perfect destination for those who value seclusion while remaining close to the area's best outdoor amenities. As you approach this breathtaking home, you're immediately greeted by grand, 11-foot ceilings, which open to a massive wall of windows that frame panoramic views of your private oasis. The property features a spacious, state-of-the-art 3-car garage, providing ample space for all your vehicles and toys. Inside, the home boasts expansive 9-foot ceilings in both the upper and basement levels, creating a sense of openness and grandeur throughout. Every detail has been thoughtfully designed to offer the ultimate living experience. There Is Just Too Much To List In This Home, No Expense Has Been Sparred. Featuring A Custom High End Chefs Kitchen With Top Of The Line Miele/Wolf Appliances, Custom Hand Cut Hardwood Throughout, Custom Millwork Ensuring Every Inch Of This Home Exudes The Highest Level of Craftmanship. Truly A Masterpiece On The Shores Of Georgian Bay (id:60626)
The Agency
8687 Selkirk Street
Vancouver, British Columbia
Current monthly rental income is $20,824. 10 units rented and one non rentable unit for personal use. Last years expenses of $49,839. include taxes, insurance and water. All units have been updated to the same standard as per the pictures. An 87 page inspection report done in January 2019 and is available with an accepted offer (id:60626)
Macdonald Realty (Surrey/152)
1701 499 Pacific Street
Vancouver, British Columbia
THIS CRAFTSMAN LUXURY PROPERTY IS TRULY ONE-OF-A-KIND. Spectacular 4000 sq. ft. of custom designed living space & open floor plan that flows perfectly, including 4 bedrooms & 4 bathrooms with a BREATHTAKING PROTECTED & UNOBSTRUCTED FALSE CREEK VIEWS through the expansive ENTERTAINERS DREAM. Exquisite Chef's Kitchen boasts Wolf & Sub-Zero + a Private butler's/wok kitchen featuring Meile appliances. The entire floor to yourself includes wide plank engineered hardwood flooring, heating & cooling system, control 4-automated lighting & motorized blinds. Triple Garage Parking+1 & a full size adjoining storage room. This AWARD WINNING bldg offers state of the art amenities including fitness center, sauna & steam, outdoor pool & hot tub, lounge rooms, 24/7 concierge and many more!!! (id:60626)
Exp Realty
204 Maple Grove Drive
Oakville, Ontario
PRESTIGIOUS SOUTH-EAST OAKVILLE! CUSTOM BUILT EXECUTIVE RESIDENCE! Welcome to 204 Maple Grove Drive, an almost new luxury home by OBG Design Group and Lima Architects Inc., set on a premium 115' x 138' treed lot just north of Lakeshore Road. With over 6,000 square feet of finished upscale living space, this residence was thoughtfully designed for modern elegance, comfort, and entertaining. A circular driveway with parking for up to 12 vehicles sets a grand first impression, while the rare three car garage with heated floor and glass doors adds contemporary curb appeal. Inside, 10' ceilings and expansive windows flood the interior with natural light, showcasing refined finishes such as coffered ceilings, electric window blinds, and staircase accent lighting. The transitional modern design offers 4+1 bedrooms, 7 spa-inspired bathrooms with heated floors, and 5 fireplaces. The dream kitchen is a true showpiece, offering quartz surfaces, a massive central island, and commercial-grade Thermador appliances (Wi-Fi connected). The adjoining family room boasts a 20' ceiling, gas fireplace, and seamless walkout to the backyard. The lower level transforms into an entertainment retreat with radiant heated floors, a theatre room with 180" projection screen, full bar, games area, gym, nanny suite, and glass-enclosed wine cellar. Outdoors, a 400 square foot covered living area with gas fireplace provides the perfect setting for year-round enjoyment. Additional features include a full audio system with 8 speakers, central security with 8 cameras, upgraded central vacuum system, a 7-zone inground sprinkler system, rough-in for Tesla charger, and rough-in for security gates. Close to the lake, top-rated schools, major highways, and amenities, this residence offers a seamless blend of luxury, convenience, and timeless design - delivering the ultimate South-East Oakville lifestyle! (some images contain virtual staging) (id:60626)
Royal LePage Real Estate Services Ltd.
12364 53 Avenue
Surrey, British Columbia
This Property North Facing is located in the prestigious Panorama Ridge neighbourhood with development potential. 2.92 Acres of LAND! Property if free of creeks, right of ways and easements. Rectangular parcel. Please call for additional information. (id:60626)
Century 21 Coastal Realty Ltd.
776 Woodland Acres Crescent
Vaughan, Ontario
Welcome to an extraordinary residence in the heart of Woodland Acres, one of Vaughans most exclusive and sought-after communities. Spanning over 10,000 sq ft, this grand estate blends classic architectural elegance with a refined modern touch, offering a rare combination of prestige, comfort, and serenity.This builders own custom masterpiece showcases impeccable craftsmanship, soaring ceilings, and luxurious finishes throughout. Every detail has been thoughtfully curated to reflect sophistication and warmth, from its stately exterior to its beautifully appointed interiors.Step into your own private resort-like sanctuary, where manicured grounds, lush greenery, and elegant outdoor spaces create a tranquil escape just minutes from the city. This is more than a homeits a lifestyle of distinction. (id:60626)
Cmi Real Estate Inc.
16033 Mississauga Road
Caledon, Ontario
Experience the pinnacle of luxury living in this one-of-a-kind custom-built estate, nestled on a sprawling 45-acre private oasis in the heart of Caledon. Designed for the most discerning buyer, this masterpiece blends timeless elegance with modern sophistication and boasts unparalleled craftsmanship and attention to detail throughout.From the moment you enter the grand gates and drive along your private road, you're greeted by soaring ceilings, oversized windows, and rich natural light that highlight the estates luxurious finishes, custom millwork, and designer lighting.The open-concept gourmet kitchen is a chefs dream, featuring top-of-the-line appliances, an oversized island, full prep kitchen, and seamless flow into the elegant dining and living spaces perfect for entertaining on any scale. Use the elevator to retreat to one of the two opulent primary suites, complete with a spa-inspired ensuite, walk-in closets, and serene views of the rolling landscape. Each additional bedroom is generously sized offering comfort and privacy for large families and guests.What truly sets this estate apart is the private indoor basketball court- a rare and spectacular amenity that elevates this home into a league of its own. Whether you're hosting family fun or professional training, this court offers year-round enjoyment.Outside, the expansive grounds offer endless possibilities: walking trails, equestrian use, hobby farming, or future development potential, all just minutes from urban conveniences and under an hour to downtown Toronto.This is more than a home, it's a lifestyle destination. A rare opportunity to own one of Caledons most remarkable estate properties! (id:60626)
Union Capital Realty
4383 Quinton Place
North Vancouver, British Columbia
This is a rare opportunity to buy, as pre-sale, the seller can build for the potential buyers, a huge 9850 SF flat lot, which is buildable for over 4700 SF, including a 2-bed legal suite. This lot is ready to build your dream home in one of the best areas of Canyon Heights at Quinton Place, within walking distance to the famous Edgemont Village with Handsworth School catchment. The lot has been prepared to start the construction, and retaining walls are in place. The seller is available to build for the potential purchaser. Drawings and documents are available after acceptance of the offer. (id:60626)
Sutton Group-West Coast Realty
599450 2nd Concession N
Annan, Ontario
Perched on the rolling hills of Annan, Ontario, between two historic ghost towns and overlooking Georgian Bay, Coffin Ridge Boutique Winery is an 80-acre estate as legendary as its name. Often compared to European vineyards, it offers both a thriving business and remarkable lifestyle. As the first commercial winery in Grey-Bruce, Coffin Ridge has become a cultural hub, drawing 35,000-40,000 visitors annually from across Ontario, including the GTA and Collingwood. For many, it is their winery - a place to gather, celebrate, and showcase the regions magic. The estate features 22 acres of vines, chosen to thrive in Grey County's terroir, producing award-winning wines alongside the popular Forbidden cider lineup and revived Kilannan Brewery. Signature vintages such as Back From the Dead Red and the multi-gold-winning Marquette embody the winery's bold, creative spirit. Guests enjoy charcuterie, butter boards, focaccia, wood-fired pizza, and gourmet grilled cheese. Seasonal events such as summer music series, October Ghost Walks, and holiday markets drive year-round engagement, while five heated igloos extend the experience into winter. Facilities are purpose-built and meticulously maintained. The 6,128 sq ft winery includes production areas, a tasting bar, and taproom, while multiple dwellings provide income and lifestyle flexibility. The 4,000 sq ft main residence blends timeless charm with modern comfort, including a lower suite, while the 1,292 sq ft carriage house offers a guest suite. Panoramic vineyard views, a 238-year-old tree, and event spaces - including a partially built wedding venue - add beauty and growth potential. Coffin Ridge is more than a winery: it is a destination, a brand, and a story still unfolding - ready for its next visionary owner. Note: This turnkey sale includes land and buildings held by Coffin Ridge Holdings Inc. and the operating business, Coffin Ridge Boutique Winery Inc. (id:60626)
Keller Williams Complete Realty
19854 69 Avenue
Langley, British Columbia
Discover this exceptional investment & development land in the heart of Willoughby! This expansive 1+ acre parcel offers immediate potential for subdivision into 7-8 individual lots. Perfect for developers looking to start a project without delay. Includes a charming home featuring a 7 bedrooms and 3 bathrooms, Don't miss out on this rare opportunity to develop prime land in a sought-after area. (id:60626)
RE/MAX Treeland Realty
599450 2nd Concession N
Annan, Ontario
Perched on the rolling hills of Annan, Ontario, between two historic ghost towns and overlooking Georgian Bay, Coffin Ridge Boutique Winery is an 80-acre estate as legendary as its name. Often compared to European vineyards, it offers both a thriving business and remarkable lifestyle. As the first commercial winery in Grey-Bruce, Coffin Ridge has become a cultural hub, drawing 35,000-40,000 visitors annually from across Ontario, including the GTA and Collingwood. For many, it is their winery - a place to gather, celebrate, and showcase the regions magic. The estate features 22 acres of vines, chosen to thrive in Grey County's terroir, producing award-winning wines alongside the popular Forbidden cider lineup and revived Kilannan Brewery. Signature vintages such as Back From the Dead Red and the multi-gold-winning Marquette embody the winery's bold, creative spirit. Guests enjoy charcuterie, butter boards, focaccia, wood-fired pizza, and gourmet grilled cheese. Seasonal events such as summer music series, October Ghost Walks, and holiday markets drive year-round engagement, while five heated igloos extend the experience into winter. Facilities are purpose-built and meticulously maintained. The 6,128 sq ft winery includes production areas, a tasting bar, and taproom, while multiple dwellings provide income and lifestyle flexibility. The 4,000 sq ft main residence blends timeless charm with modern comfort, including a lower suite, while the 1,292 sq ft carriage house offers a guest suite. Panoramic vineyard views, a 238-year-old tree, and event spaces - including a partially built wedding venue - add beauty and growth potential. Coffin Ridge is more than a winery: it is a destination, a brand, and a story still unfolding - ready for its next visionary owner. Note: This turnkey sale includes land and buildings held by Coffin Ridge Holdings Inc. and the operating business, Coffin Ridge Boutique Winery Inc. (id:60626)
Keller Williams Complete Realty
14 Line Line
Innisfil, Ontario
Land Bankers Take Note An outstanding opportunity awaits with this rare 62-acre parcel boasting 2,200+ feet of Highway 400 frontage in Cookstown, Innisfil. Located in the heart of one of southern Ontario's fastest-growing corridors, the property offers prime visibility and seamless access for large-scale commercial, residential, or mixed-use development. Within minutes of the transformative Hwy 400/404 Bradford Bypass and the upcoming luxury casino resort hotel and live entertainment venue, future traffic and tourism will drive premium buyers and renters alike to the area. Surrounded by expanding retail destinations including Tanger Outlet Mall and new municipal infrastructure, this site is at the centre of a thriving investment ecosystem. Multi-phase community and park improvements, new residential subdivisions, and high-priority transportation upgrades underpin endless development possibilities. Investors and developers, secure a cornerstone property in Cookstown's future and capitalize on exceptional growth, connectivity, and amenity-rich living. (id:60626)
Royal LePage Your Community Realty
599450 2nd Concession N
Meaford, Ontario
Perched on the rolling hills of Annan, Ontario, between two historic ghost towns and overlooking Georgian Bay, Coffin Ridge Boutique Winery is an 80-acre estate as legendary as it's name. Often compared to European vineyards, it offers both a thriving business and remarkable lifestyle. As the first commercial winery in Grey-Bruce, Coffin Ridge has become a cultural hub, drawing 35,000-40,000 visitors annually from across Ontario, including the GTA and Collingwood. For many, it is their winery - a place to gather, celebrate, and showcase the regions magic. The estate features 22 acres of vines, chosen to thrive in Grey County's terroir, producing award-winning wines alongside the popular Forbidden cider lineup and revived Kilannan Brewery. Signature vintages such as "Back From the Dead Red" and the multi-gold-winning Marquette embody the winery's bold, creative spirit. Guests enjoy charcuterie, butter boards, focaccia, wood-fired pizza, and gourmet grilled cheese. Seasonal events such as summer music series, October Ghost Walks, and holiday markets drive year-round engagement, while five heated igloos extend the experience into winter. Facilities are purpose-built and meticulously maintained. The 6,128 sq ft winery includes production areas, a tasting bar, and taproom, while multiple dwellings provide income and lifestyle flexibility. The 4,000 sq ft main residence blends timeless charm with modern comfort, including a lower suite, while the 1,292 sq ft carriage house offers a guest suite. Panoramic vineyard views, a 238-year-old tree, and event spaces - including a partially built wedding venue - add beauty and growth potential. Coffin Ridge is more than a winery: it is a destination, a brand, and a story still unfolding - ready for its next visionary owner. Note: This turnkey sale includes land and buildings held by Coffin Ridge Holdings Inc. and the operating business, Coffin Ridge Boutique Winery Inc. (id:60626)
Keller Williams Complete Realty
1600 Elliott Street
Regina, Saskatchewan
This industrial property offers a spacious footprint of just over 52,000 square feet(apprx 200' by 250'), complemented by an additional 15,000 square feet of mezzanine space(with bathroom and offices). Situated on 3.72 acres of land in the highly desirable Tuxedo Industrial area, it boasts a central location that provides convenient access to numerous amenities. The building itself also has apprx 4,000 sqft of office area with multiple bathrooms throughout the entire building. Designed as an ideal industrial warehouse, the space is versatile and well-suited for various storage, logistics, or related uses. Whether you're an owner-occupant seeking a strategic facility or an investor looking for a prime opportunity, this property offers the flexibility to meet both needs, or even a combination of both. Phase 1 ESA available. (id:60626)
RE/MAX Crown Real Estate
1148 10th Side Road
New Tecumseth, Ontario
Foxbury Farm, currently operating as an Equestrian Riding School. A great investment of land close to Tottenham. Hold the land long term and get income of the residence and outbuildings. Literally walking distance to Highway 9 and minutes to Palgrave Equestrian Park. The complex features 26 stalls, 70x200 indoor riding arena, enormous viewing room/lounge complete with bar and 2 piece bath, tack rooms, feed rooms, bank barn with 6 additional stalls, 100'x250' outdoor ring and 9 post and plank paddocks. Arena and Barn structure lend themselves to multiple non equestrian uses. (id:60626)
Royal LePage Rcr Realty
1016 Beverley Boulevard Sw
Calgary, Alberta
Discover unparalleled luxury in one of Calgary’s most prestigious communities. This architectural masterpiece by Trojan Custom Homes sets a new standard of sophistication, spanning over 8,670 sq. ft. of meticulously designed living space on a sprawling 0.30-acre estate lot. Nestled among the exclusive Calgary Golf & Country Club, Glenmore Reservoir, and the breathtaking Elbow River Valley, every detail has been thoughtfully curated to offer the pinnacle of modern elegance. From the moment you enter the grand foyer, you’re greeted by soaring ceilings, expansive walls of glass, and a seamless connection between nature and contemporary design. The main floor boasts a striking wine wall that commands attention, an executive office that exudes professionalism, and a world-class chef’s kitchen, complete with dual oversized islands, custom cabinetry, and top-tier appliances. Expansive glass doors blur the lines between indoors and outdoors, leading to a stunning covered entertainment lounge, complete with dual fireplaces, bespoke lighting, and a fully equipped outdoor kitchen—perfect for hosting guests or simply enjoying the view. The resort-inspired backyard is a private oasis, featuring an automated pool, an illuminated water wall, and multiple lounging areas designed for ultimate relaxation or sophisticated entertaining. Upstairs, the private primary suite is a true retreat, with a custom onyx fireplace, a spa-inspired ensuite, a private enclosed terrace, and a boutique-style dressing room. The lower level is no less impressive, offering a wet bar, family lounge, home theatre, fitness and yoga studio, and a guest suite, ensuring comfort and convenience at every turn.Additional luxuries include a heated triple garage, snow-melt driveway, automated irrigation, and an advanced suite of home automation systems. A true architectural icon of Bel-Aire, this residence blends privacy, innovation, and timeless elegance—surpassing every expectation and defining the essence of lux ury living in Calgary. (id:60626)
RE/MAX First
938 W 32nd Avenue
Vancouver, British Columbia
Nestled in the heart of Vancouver West's sought-after Cambie Corridor, this exceptional property offers a rare opportunity in a central prime location. Situated on a generous 7,700 sq.ft. lot, the home boasts 4,886 sq.ft. of well-designed living space, including a double garage and a separate one-bedroom laneway house-perfect for extended family or rental income. Whether you're looking to live, hold, or develop, this property presents outstanding potential. Enjoy the convenience of being just a short stroll from Queen Elizabeth Park, VanDusen Botanical Garden, and top-ranked Eric Hamber Secondary School. (id:60626)
Homeland Realty

