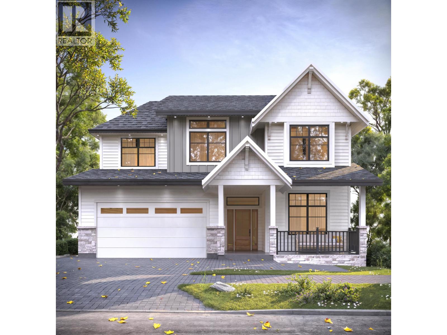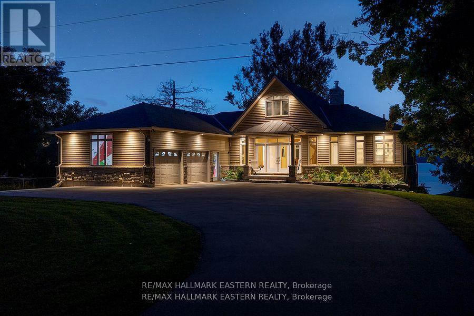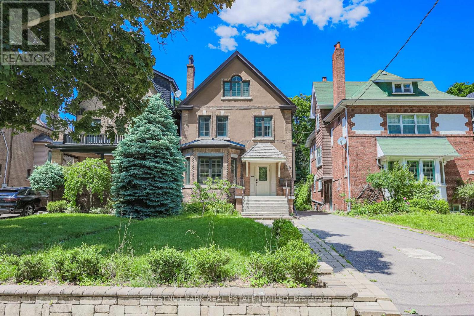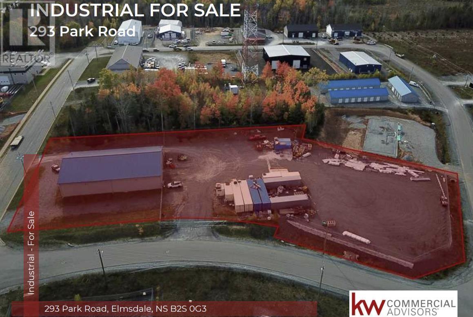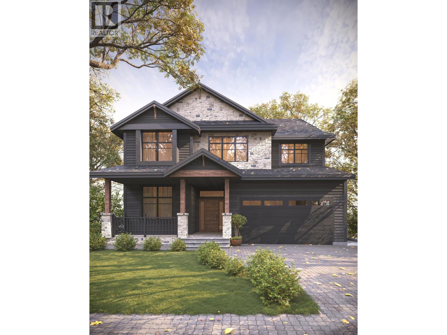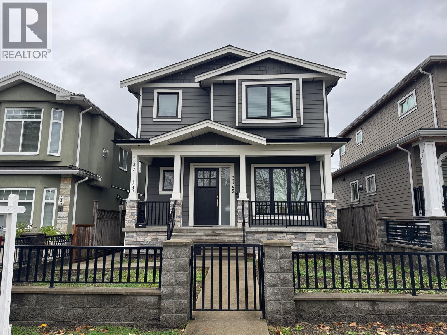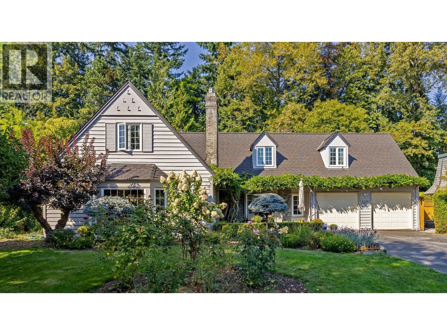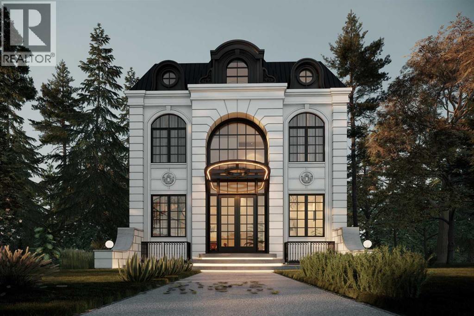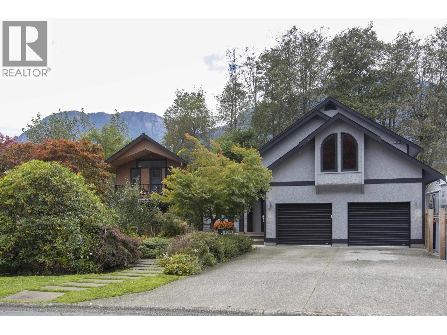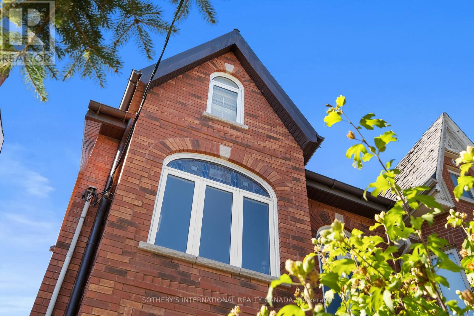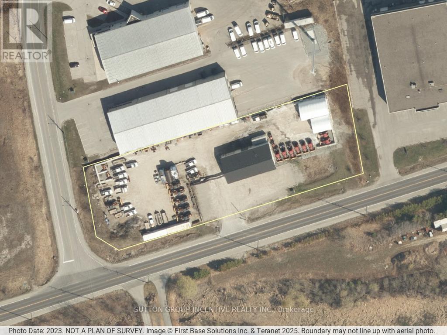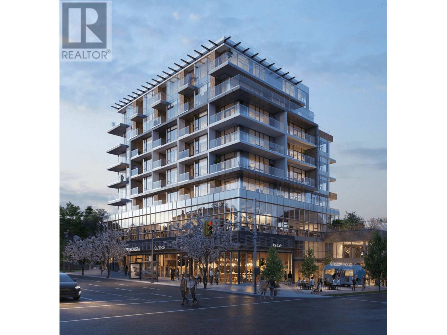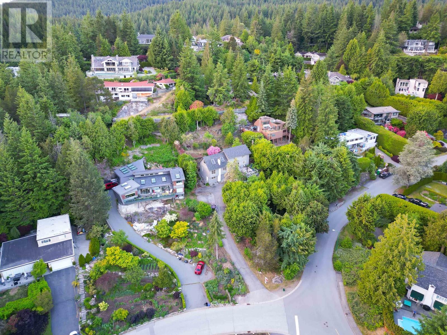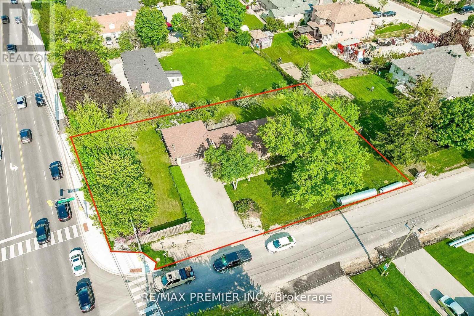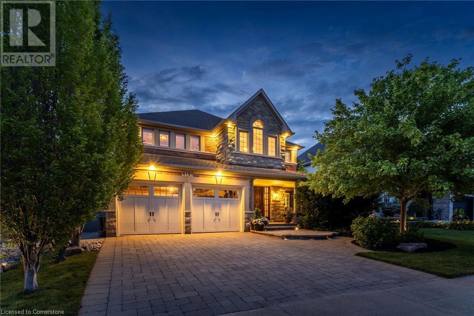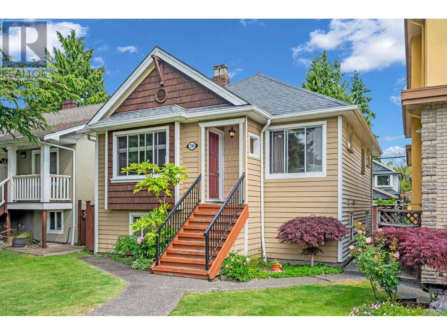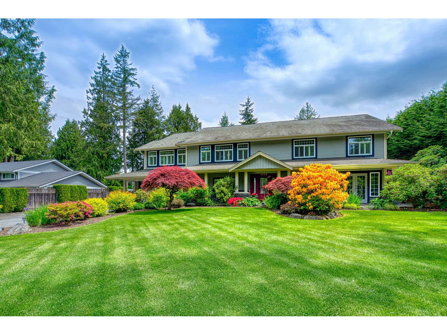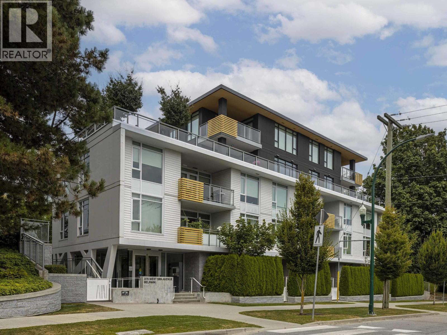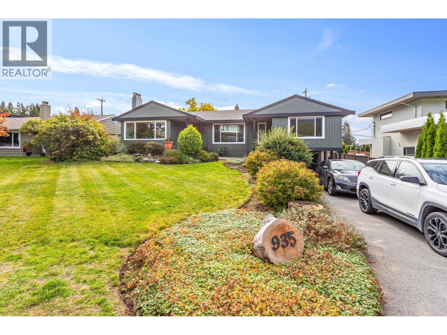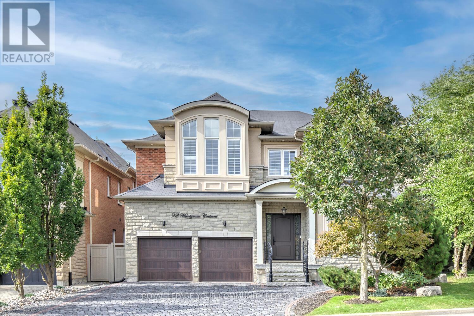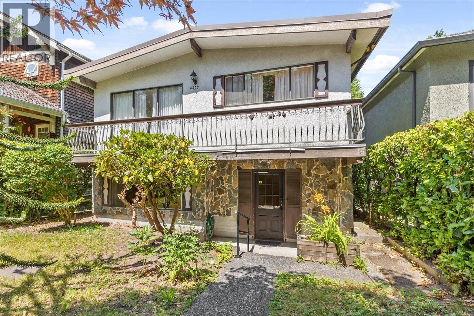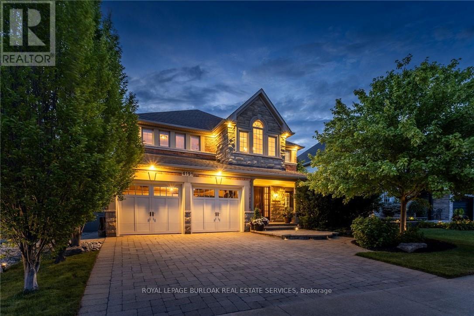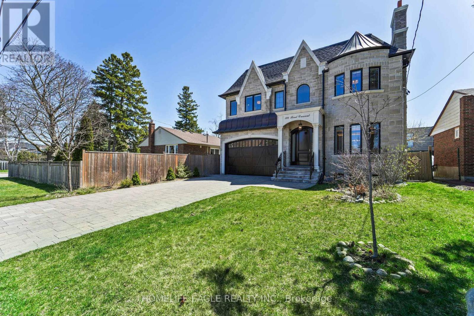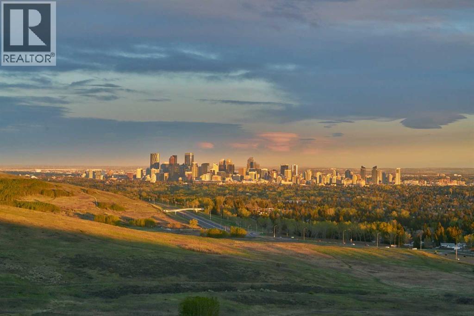3502 Danielson Drive
Coquitlam, British Columbia
GST INCLUDED. Welcome to Danielson by Quantus Homes. A collection of 3 luxury homes situated across from greenbelt with stunning views overlooking Burke. These residences feature timeless craftsman design, blending traditional charm with modern functionality. With meticulous attention to detail, each home is crafted with premium finishes & luxurious touches throughout. The kitchen offers premium KitchenAid appliances, a waterfall island & walk-in pantry. Designed with entertaining in mind, the great room seamlessly opens up to your covered deck. Upstairs, is the primary retreat with walk in closet & spa-inspired ensuite + 3 additional bdrms. The walk out bsmt offers a large rec room & 2 bed legal suite. Nestled in Burke Mtn, these homes are the perfect balance of comfort, style, & nature. (id:60626)
Royal LePage West Real Estate Services
10 Earl Kennedy Road
Kawartha Lakes, Ontario
LAKESIDE DREAMSCAPE ON THE TRENT SEVERN WATERWAY. Discover the epitome of lakeside charm and modern luxury at this exquisite custom bungaloft nestled on spectacular, serene 1+ acre estate lot on the south shore of Sturgeon Lake. Meticulously designed with oversized rooms, gourmet kitchen, and breathtaking cathedral ceilings, this home doesn't just aim to impress; it seeks to become the heart of cherished family memories and grand entertaining. **** Upon entering, you're greeted with sophisticated finishes including a gourmet kitchen, soaring cathedral ceilings, and a majestic stone fireplace that anchors the living space. ****The main floor hosts the luxurious primary bedroom suite, offering a tranquil retreat with all the comforts you could desire. Three additional spacious bedrooms are nestled downstairs along with a convenient walkout, seamlessly merging indoor comfort with outdoor beauty. Adventure upstairs to find a fantastic loft space that might be used as a cozy reading nook, an artist's getaway, or an office with an inspiring view that overlooks the sweeping beauty of Sturgeon Lake. ****Outside, the home shines as an entertainer's paradise, with extensive decking offering various zones for dining, lounging, and soaking in the unparalleled lake views, along with lock-free boating to Lindsay, Fenelon Falls, and Bobcaygeon. With an impressive 135 feet of clean, hard shoreline, complete with a deep boat inlet the property ensures your watercraft is ready for adventure whenever you are. Whether it's serene mornings on the water, enjoying the lake's tranquility, or taking in the spectacular sunset views, this home is designed for those who appreciate the finer aspects of lakefront living. ****Located only 1 hour from GTA and only 15 minutes from the town of Lindsay, the Lindsay hospital & all important city amenities. (id:60626)
RE/MAX Hallmark Eastern Realty
130 Keewatin Avenue
Toronto, Ontario
Exceptional opportunity to experience the best of mid-town living in this detached home with three incredible suites in the heart of Sherwood Park, near Yonge and Eglinton. This property has been recently renovated with high-quality finishes and the utmost care and attention to detail, ensuring comfort and style in every unit. The main floor unit features two bedrooms, large open concept living and dining rooms, and updated kitchen with stone counters, custom cabinets and huge pantry. The second suite spans the 2nd and 3rd floors and has 3 bedrooms, 2 baths and an open concept kitchen, living and dining room, plus a dedicated space that is perfect for a home office. The third suite is on the lower level and is a self-contained unit with separate entrance, one bedroom, one bath, custom kitchen and large living and dining area. Many fantastic opportunities exist for this property: an investor can rent out all three suites for a substantial income stream; an owner can occupy one unit and rent out the other two units for cash flow and/or to help cover the mortgage; or convert to an incredibly spacious single family dwelling. This home is located in top public and private school districts, as well as close to some of the best restaurants, cafes and shops the city has to offer, and it's just steps to the TTC. Private drive with 4 car parking. All 3 units have a separate entrance and separate laundry. Deep 200' lot offers privacy and garden suite potential with Laneway House Advisors study available by request. Large storage shed and sport court. (id:60626)
Chestnut Park Real Estate Limited
293 Park Road
Elmsdale, Nova Scotia
Built in 2015, this 7,200 SF modern ICF Concrete industrial building on 1.7 Acres with frontage on 3 streets in the Elmsdale Industrial Park offers 6,000 SF(60' X 100') ground floor with clear span column spacing, plus 1,200 SF Heavy Wood Frame mezzanine(60' X 20') with office below. Features include 16' clear ceiling height, one 14' x 12' grade loading door with electronic opener, 600/347 Volt 200 Amp 3 Phase Power with 45 KVA & 30 KVA 120/208 Volt 3 Phase Transformers & Zeneth Transfer Switch, geothermal in floor heating/cooling (3 zones), additional Ducted Heat Pump units, HRV Ventilalation, reception foyer, 2 offices, 3 washrooms, data/electrical rooms, mezzanine storage, and municipal water/sewer. Rare large fenced and gated yard area suitable for 53' Tractor Trailer maneuvering. (id:60626)
Keller Williams Select Realty (Branch)
Keller Williams Select Realty
3510 Danielson Drive
Coquitlam, British Columbia
Welcome to Danielson by Quantus Homes. A collection of 3 luxury homes situated across from greenbelt with stunning views overlooking Burke. These residences feature timeless craftsman design, blending traditional charm with modern functionality. With meticulous attention to detail, each home is crafted with premium finishes & luxurious touches throughout. The kitchen offers premium KitchenAid appliances, a waterfall island & walk-in pantry. Designed with entertaining in mind, the great room seamlessly opens up to your covered deck. Upstairs, is the primary retreat with walk in closet & spa-inspired ensuite + 3 additional bdrms. The walk out bsmt offers a large rec room & 2 bed legal suite. Nestled in Burke Mtn, these homes are the perfect balance of comfort, style, & nature. (id:60626)
Royal LePage West Real Estate Services
3345 Parker Street
Vancouver, British Columbia
Stunning custom-built luxury home with 7 beds & 7 baths, ideal for multi-generational living. Rare 4-bedroom upper floor layout, open-concept main floor with 10-ft ceilings, panoramic mountain views, and gourmet kitchen with tons of storage and quartz counters. Features radiant heat, A/C, HRV, and beautifully finished secondary suites (2-bedroom basement and large 1-bedroom Laneway). Currently Fully Leased - Over $100K/Year Income! (id:60626)
Keller Williams Ocean Realty Vancentral
539 Newcroft Place
West Vancouver, British Columbia
Hidden Gem Classical and Timeless, this gorgeously renovated home in Cedardale-one of West Vancouver's most sought after neighbourhoods, situated on a ¼ plus acre flat sun-drenched lot. 4 generous size bedrms up and a fantastic floor plan, this home will satisfy any growing family; Downstairs-a separate large office and distinct family room opening up to a spectacular chef´s gourmet kitchen connecting dining and living spaces for large gatherings and entertainment of family & friends. The serene beauty of an Japanese - West Coast garden comes inside to each corner. Top updates add enjoyment for many years to come. Convenient walk to Cedardale, St Anthony´s & Westcot with Sentinel and West Van Secondary, Park Royal Mall & Village. Open House : Sat Nov 15, 2-4PM (id:60626)
Macdonald Realty
1910 Broadview Road Nw
Calgary, Alberta
*MOVE IN WITHIN 30 DAYS! - ALMOST COMPLETE!* VISIT MULTIMEDIA LINK FOR FULL DETAILS & FLOORPLANS. Brand-new, gorgeous estate-level detached infill by Moon Homes in the heart of West Hillhurst arriving fall 2025. Situated on an oversized 37' x 125' lot along a quiet, tree-lined street, this executive residence offers over 4,200 sq ft of fully developed living space. Showcasing timeless architecture, refined craftsmanship, and thoughtful design throughout, this home is set to redefine luxury living. The stunning exterior commands attention with its full-height arched windows, curved concrete front porch, and elegant cast-iron fencing. Double French doors lead into a spectacular main floor with 10ft ceilings and engineered hardwood flooring throughout. An archway leads to a private front office, while an elegant 2pc powder room is tucked discreetly off the foyer. Ideal for hosting, the formal dining room features floor-to-ceiling windows and a custom wet bar and coffee station. A 2-way gas fireplace connects the dining and living rooms. The living room centres on a built-in entertainment unit. Dual sliding glass doors open to a large rear deck. At the heart of the home is a designer kitchen featuring custom cabinetry with under-cabinet lighting, an oversized central island with bar seating, and a premium stainless steel appliance package. A massive rear-facing window fills the space with natural light, while a dedicated pantry with built-in storage and a mudroom with a built-in bench, walk-in closet, and access to the triple detached garage complete the main floor. Upstairs, 9ft ceilings and oversized windows continue the elegance throughout. A central bonus room offers flexible living space, while two junior suites each feature walk-in closets and 4pc ensuites. The primary suite is a luxurious retreat, complete with French doors, a dedicated lounge area, expansive arched windows, and dual walk-through closets with built-ins and sliding barn doors. The spa-inspired 5pc ensuite features heated tile floors, dual vanities with a make-up station, a freestanding soaker tub, a fully tiled curbless steam shower, and a private water closet. The formal laundry room with side-by-side appliances, upper cabinetry, a quartz folding counter, and a sink completes the upper floor. The fully developed basement includes a spacious rec room, custom wet bar with quartz counters, central island, built-in cabinetry, and beverage fridge, plus a walk-in wine room. A dedicated home gym or flex space, a 4th bedroom, and a full 4pc bathroom complete this level. Located just steps from the Bow River Pathways and only minutes to Kensington, Edworthy Park, and many local favourites, this home also provides quick access to top schools, downtown, the U of C, SAIT, Foothills Medical Centre, and major roads including Crowchild Trail and Memorial Drive. Don’t miss your chance to own this one-of-a-kind luxury home in a sought-after inner-city community! Home will be completed within 30 days. (id:60626)
RE/MAX House Of Real Estate
41281 Meadow Avenue
Squamish, British Columbia
Pride of ownership shows in this beautiful property in sunny Brackendale - that includes a newer Coach House! The main home features four bedrooms and three bathrooms with high-end vinly flooring throughout. Open concept living area and kitchen with island and extra cabinets. Floating stairs to the second level with large primary bedroom, walk in closet, and four piece upgraded bathroom. Also second bedroom and space for home office. Backyard includes a hot tub and covered deck ready for an outdoor kitchen. 2 bed/1 bath Coach House built in 2019 with gas fireplace. Below is a large space with overheight ceilings for a games room or extra storage. Both homes have heat pumps. Double garage with space for R/V parking. Too many upgrades to list! Book a viewing. (id:60626)
RE/MAX Crest Realty
114 Margueretta Street
Toronto, Ontario
Words can hardly capture how special this home is. Nestled on a quiet one-way street in Brockton Village with easy proximity to two subways, this majestic Victorian is an architectural masterpiece inside + out. Set on a 25 x 127 ft lot with a private drive + coveted two-car garage, it has been completely gutted + meticulously restored, brick by brick, showcasing rusticated stone details, ornamental brickwork + grand arched windows with original stained glass. The result is a perfect blend of striking modernity + timeless craftsmanship. Sun-drenched interiors framed by towering windows reveal soaring 10+ ft ceilings, exquisite oak flooring + trim, elegant crown mouldings + charming original bannisters. The stunning Scavolini kitchen is a culinary dream - fully integrated with white Caesarstone countertops, sleek stainless steel cabinetry + high end commercial appliances, a double-door pantry + slide-out storage. At its centre is an award-winning rotating water station that makes wash + prep effortless without sacrificing counter space. A cozy breakfast bar overlooks the private side patio through a bright bay window. The sunlit family room is perfect for red-carpet movie nights beneath a trio of skylights. The second floor with 9+ ft ceilings hosts the spacious primary bedroom, a large second bedroom w/ abundant storage + a third bedroom used as a home office featuring a walkout to a sunny terrace. The third floor boasts a cozy fourth bedroom, a jewel-like 3-pc bath lined in shimmering Bisazza mosaic tiles + a large sundeck with spectacular sunset views. The lower level with 8+ foot ceilings offers a fully soundproofed media room/bedroom, full 4-pc bath + convenient laundry/utility room. A self-contained, privately accessed basement studio apartment with a 4-pc bath provides an excellent opportunity for supplementary income or multi-generational living. Pls.see attached Property Information Sheet for a detailed list of features, updates, inclusions + exclusions. (id:60626)
Sotheby's International Realty Canada
218 Lockhart Road
Barrie, Ontario
Building Size: 3,200 sq ft main floor + 1,040 sq ft mezzanine (860 sq ft finished). Parking: Gravel lot accommodates 8 vehicles at front; additional space on west and east sides. Office Area (770 sq ft)- Reception desk and waiting area at front entry- 2 offices, file area, 2-piece washroom- Carpet floors, painted drywall walls, 9' ceilings, recessed LED lighting- Ceramic tile in washroom- In-floor heating and A/C, Staff Kitchen- Concrete floors, painted drywall walls, 9' ceilings, LED lighting- In-floor heating- Access from office area or shop. Shop (2,430 sq ft)- Two bays with three roll-up doors: 2 at 12' 14', 1 at 14' 14' Concrete floors, painted drywall walls, 18' ceilings, hanging LED lighting- In-floor heating with back-up overhead gas furnace- Includes: office (SE corner), parts room, 2-piece washroom, electrical room- Washroom finished with ceramic tile, 8' ceilings, LED lighting. Air Exchanger, Ac, Oil Grid Separator, Alarm System, In Floor Boiler System. Mezzanine (1,040 sq ft)**Finished (860 sq ft):**- Office (200 sq ft): carpet, painted drywall, 7' ceilings, LED lighting- 3-piece washroom and boardroom (660 sq ft): industrial vinyl flooring, painted drywall, 7'ceilings, recessed LED lighting. Unfinished (180 sq ft): - Storage Access: Front parking lot entry to office and shop; interior stairs to mezzanine. Security, fire/smoke alarm systems, , exterior lighting. (id:60626)
Sutton Group Incentive Realty Inc.
330 989 W 67th Avenue
Vancouver, British Columbia
. (id:60626)
Claridge Real Estate Advisors Inc.
4605 Woodgreen Drive
West Vancouver, British Columbia
This property has been subdivided into two lots each approx 12,000 sq ft. 4605 Woodgreen Dr & 4607 Woodgreen Dr. Live as is, or build a house on each lot. Located in Cypress Park Estates with amazing South West Views from most rooms in the house. This recently updated family house with 4 bedrooms and 4 bathrooms, a large family room, kitchen with a view spilling onto a huge South West facing deck. Minutes away from Caufeild Village, Rockridge Highschool, Cypress Elementary and Mulgrave School. Cypress Fall Trails allows you to take advantage of the outdoors the North Shore has to offer right in your back yard. Just 15 minutes to downtown, Cypress Ski Hill is 20 minutes and Whistler 75 minutes away. This is a great opportunity for redevelopment. Must be purchased with 4607 Woodgreen Dr. (id:60626)
Rennie & Associates Realty Ltd.
1 Gram Street
Vaughan, Ontario
Redevelopment Potential with this corner anchor property, 100 feet on Major Mackenzie X 165 feet deep, new traffic lights, Zoned MMS (Main Street Mixed-Use Maple), see attached uses including RM1 (Multiple Use Residential), RT1 and RT2 (Townhouse Residential), key quiet Gram Street entry potential, close to established retail, low rise condo and Townhome developments. Existing home in good condition, separate entrance to finished lower level apartment.Property currently leased $4000 a month + utilities. (id:60626)
RE/MAX Premier Inc.
4191 Kane Crescent
Burlington, Ontario
Exceptional 2-storey home with over 4,900 sq ft of carpet-free, finished living space, showcasing thoughtful design and meticulous attention to detail. Impressive stone and brick exterior, interlocking double driveway, patios, and elegant light scaping. Curb appeal is outstanding. Welcoming two-storey foyer flooded with natural light, leading to a spacious and open main floor layout. Elegant living room features a gas fireplace and crown moulding, while the formal dining room accommodates large gatherings—ideal for entertaining. Grand staircase with Juliet balcony overlooks the impressive two-storey family room, with Palladian windows and a gas fireplace. The gourmet kitchen is a chef’s dream, featuring a large island, granite countertops, marble backsplash, gas cooktop, double wall ovens, wine fridge, and abundant cabinetry. The bright breakfast area, with bay window and built-in bench seating, offers views of the private backyard patio. A main floor office with custom built-ins, powder room, and laundry room with garage access complete the level. A second staircase off the kitchen adds convenience and ease of flow. Upstairs, the luxurious principal suite includes a 5-piece ensuite with dual vanities, a soaker tub, separate shower, and a large walk-in closet. The second bedroom features a 4-piece ensuite. Third and fourth bedrooms share a convenient Jack-and-Jill bathroom. Bright, spacious, fully finished lower level has oversized windows, a large rec room with fireplace, fifth bedroom with ensuite privilege to a 4-piece bath, an exercise room, and a utility/storage area. Private backyard oasis with heated saltwater inground pool and water feature includes a new liner and heater. Expansive patio offers both a lounging area and a cozy sitting area. Located on a quiet crescent, this exceptional home is just minutes from top-rated schools, parks, trails, shopping, dining, and access to Hwy 407. Truly a rare find in one of Burlington’s most desirable neighbourhoods. (id:60626)
Royal LePage Burloak Real Estate Services
2785 W 20th Avenue
Vancouver, British Columbia
Charming 4 bed, 2 bath bungalow on a desirable flat lot in Vancouver´s prestigious Arbutus neighbourhood. Perfect for a growing family with a functional layout, spacious rooms, and plenty of natural light. Located on a quiet, tree-lined street within the top-rated Prince of Wales Secondary and Trafalgar Elementary catchments. Close to parks, shops, cafes, and transit. Substantially updated in 2005 and well-maintained, offering move-in comfort with excellent potential to renovate, expand, or build your dream home. A rare opportunity in a sought-after Westside community. (id:60626)
RE/MAX Crest Realty
RE/MAX City Realty
4523 Southridge Crescent
Langley, British Columbia
Beautifully set on a gated 15,726 sq ft lot, this 4,151 sq ft home offers space, style, and flexibility. The open-concept main floor with gourmet kitchen features stone counters, rich wood cabinetry, tile floors and quality appliances, flowing seamlessly to a large back deck-perfect for entertaining. Three bedrooms on the main, including a primary with walk-in closet and ensuite. Lower floor offers a legal 1-bedroom suite-ideal for extended family or mortgage help. Den, hobby room (could be another bedroom) and rec room round out the sprawling lower floor. Oversized double garage, ample driveway space, and side yard access with 30AMP RV hookup. Too many features to list-be sure to check out the cinematic video showcasing the property including the extensive and well cared for landscaping! (id:60626)
Royal LePage - Wolstencroft
104 375 W 59th Avenue
Vancouver, British Columbia
Modern elegance meets tranquil sophistication in this rare garden-level residence at Belpark by Intracorp.This 3 bed+flex luxury SE corner home blends refined European design with warm natural elements, featuring a sleek chef's kitchen, high-end appliances, steam-oven, wine fridge, Italian cabinetry, marble slab backsplash & quartz stone counter. Floor-to-ceiling windows bathe the open concept space in natural light, complemented by custom millwork, full-length fireplace & wide-plank matte walnut hardwood floors. Enjoy the seamless outdoor living with your private oasis surrounded by lush greenery. Belpark offers peaceful reflecting pool surrounded by landscaped courtyard, concierge, gym, lounge. Steps from parks, Churchill High, Langara College, YMCA & Golf Course. True Westside Master Piece! (id:60626)
Dexter Realty
935 Beaconsfield Road
North Vancouver, British Columbia
Nestled in Forest Hills, this stunning 3000 square ft family home sits on a prime 70'x115' south-facing lot. The newly renovated kitchen is a culinary masterpiece, featuring top-of-the-line appliances and exquisite finishes that would delight any chef. With a large open plan living room, dining room area and 4 bedrooms and 2 bathrooms all on one level, the home offers a perfect blend of comfort and style. The lower level is currently rented as a separate registered suite, providing a great mortgage helper. Enjoy outdoor entertaining on the spacious 200 square ft deck, bask in the sun-drenched mature gardens, and relish the proximity to top schools and Edgemont Village. This meticulously maintained residence presents an exceptional opportunity in one of the area's most desirable neighborhoods. (id:60626)
Babych Group Realty Vancouver Ltd.
92 Heintzman Crescent
Vaughan, Ontario
Stunning luxury 5+2 bed & 6-bath (4 full baths on 2nd flr) home on a premium 50ft x 120ft lot backing to conservation in E-N-C-L-A-V-E of Upper Thornhill Estates with large windows offering breathtaking private R-A-V-I-N-E views! Nestled on a quiet crescent surrounded by pond & trails - walk to nature trails/schools/parks! Steps to shops, GO train, golf courses & Hwys. Super location zoned for the best top rated schools including St. Therese of Lisieux Catholic H.S. Ranked #1 in Ontario! Offers extensive upgrades including 10 ft ceilings on main w/extended dr & window heights, 9 ft ceilings on 2nd flr w/extended window heights; inviting foyer w/custom 42 woodgrain fiberglass entry door w/wrought iron design; about 5,450+ sq ft luxury living space (3,760 Sf A.G.). Large Chef's dream kitchen with built-in top-of-the-line Thermador & Electrolux appl-s, upgraded cabinets, centre island w/quartz waterfall design, light valance; large main floor front office; smooth ceilings T-Out; NO carpet; hardwood flrs; Hunter Douglas silhouette covers T-Out main & maintenance-free vinyl shutters on 2nd; custom cabinetry in laundry rm&5th bedrm; LED pot lights; elegant lights & Chrystal chandeliers; exterior pot lights; 8 crown moulding & toto one-piece toilets throughout! Primary retreat w/spa like 6-pc ensuite, 3-sided gas fireplace, wellness den overlooking ravine & his&hers walk-in closets! Finished basement (2017) for family enjoyment or entertainment -features home theatre with pro 120 projector screen & integrated sound system, wet bar, open concept games area, large gym (or 7th bedrm) w/glass wall&glass dr, extra bedrm, custom built-in wall-to-wall bookcase & 3-pc bath! Huge mudroom w/garage access, closets, custom built-ins. Pro landscaped- Unilock Courtstone pavers in driveway & Unilock Flagston pavers in backyard, maintenance-free PVC fencing, rain bird wi-fi-enabled irrigation system, pro designed garden w/6 evergreen trees!Many extras! Come & see for yourself! See 3-D! (id:60626)
Royal LePage Your Community Realty
4427 W 6th Avenue
Vancouver, British Columbia
Live the ultimate Point Grey lifestyle! Nested on a quiet street yet close to the beach and amenities, this Vancouver Special has been lovingly maintained by one family. Step into the private front yard, and be welcomed by a monkey puzzle tree and two kiwi vines. The smart layout provides ample living space both upstairs and down. 3 beds up w/spacious living/dining room and a large deck off the good sized kitchen/eating area. Down has 1 bedroom, a rec room, full bath, laundry room and workshop. Just waiting for your modern reno ideas to make this your family home. Close to Queen Mary Elementary school, Lord Byng Secondary school, UBC, the beaches of Jericho, Locarno and Spanish Banks, Pacific Spirit Park, and West 10th shops and restaurants. Trimble Park offers lawn bowling, tennis, soccer fields, basketball, baseball and a playground. UBC is a short bus or bike ride away. This is a fantastic location with a special house just looking for a modern makeover. (id:60626)
RE/MAX Select Realty
4191 Kane Crescent
Burlington, Ontario
Exceptional 2-storey home with over 4,900 sq ft of carpet-free, finished living space, showcasing thoughtful design and meticulous attention to detail. Impressive stone and brick exterior, interlocking double driveway, patios, and elegant light scaping. Curb appeal is outstanding. Welcoming two-storey foyer flooded with natural light, leading to a spacious and open main floor layout. Elegant living room features a gas fireplace and crown moulding, while the formal dining room accommodates large gatherings ideal for entertaining. Grand staircase with Juliet balcony overlooks the impressive two-storey family room, with Palladian windows and a gas fireplace. The gourmet kitchen is a chefs dream, featuring a large island, granite countertops, marble backsplash, gas cooktop, double wall ovens, wine fridge, and abundant cabinetry. The bright breakfast area, with bay window and built-in bench seating, offers views of the private backyard patio. A main floor office with custom built-ins, powder room, and laundry room with garage access complete the level. A second staircase off the kitchen adds convenience and ease of flow. Upstairs, the luxurious principal suite includes a 5-piece ensuite with dual vanities, a soaker tub, separate shower, and a large walk-in closet. The second bedroom features a 4-piece ensuite. Third and fourth bedrooms share a convenient Jack-and-Jill bathroom. Bright, spacious, fully finished lower level has oversized windows, a large rec room with fireplace, fifth bedroom with ensuite privilege to a 4-piece bath, an exercise room, and a utility/storage area. Private backyard oasis with heated saltwater inground pool and water feature includes a new liner and heater. Expansive patio offers both a lounging area and a cozy sitting area. Located on a quiet crescent, this exceptional home is just minutes from top-rated schools, parks, trails, shopping, dining, and access to Hwy 407. Truly a rare find in one of Burlington's most desirable neighbourhoods. (id:60626)
Royal LePage Burloak Real Estate Services
398 Bent Crescent
Richmond Hill, Ontario
Welcome to a Rare Opportunity For Families Seeking Space, Tranquility, and a True Sense of Home. Modern Design & Excellent Layout! 4+1 Bedrooms. All Bdrms w Private Ensuite+ Fully Custom Shelved w/I Closet. 6 Washrooms, 10' Main Fl, Bost Eloquent Waffle Ceil, Layered Crown Molding. Noble Open Concept Liv/Din Rm, with Stone F/Ps, Gourmet Kit with B/I Thermador Appliances & Large Breakfast Area , Custom Pantry and Luxury Oak Wine Cellar, Stylish Office W/Oak Cabinets. Beautiful Skylight Above Staircase to the Second Flr. 2 Laundries( 2nd Flr&Bsmnt).Heated Flrs In Fin W/Up Bsmt, Rec Rm W/Fireplace & Wet Bar. H/Thetr incl Projtr W/Screen . One Of A Kind!!!!Close to Bayview Secondary school with IB Program & Everything you need. Too Many Features , You Should Come and See. (id:60626)
Homelife Eagle Realty Inc.
57 Edelweiss Point Nw
Calgary, Alberta
Top of the Hill! Welcome to Edelweiss Point, an exclusive enclave perched above Calgary with sweeping views of Nose Hill Park, Downtown, and the Rocky Mountains. This extraordinary two-storey walkout spans over 7,000 sq. ft. of total living space, perfectly combining luxury, scale, and functionality.Fully renovated in 2023, the home features a stunning chef’s kitchen with quartz counters and premium appliances, rich hardwood floors, updated millwork, and walls of windows that showcase panoramic vistas from every level.With 7 bedrooms, 6 bathrooms, and generously sized rooms throughout, there’s space for family, guests, and entertaining. The walkout lower level includes a full kitchen, offering potential for a legal suite (with City approval).Outside, terraced landscaping flows seamlessly into the parkland below, creating a natural extension of your living space. Additional highlights include a triple garage and expansive driveway, combining style, convenience, and prestige.A rare opportunity to enjoy luxury living at Calgary’s most coveted hilltop address. (id:60626)
Sotheby's International Realty Canada

