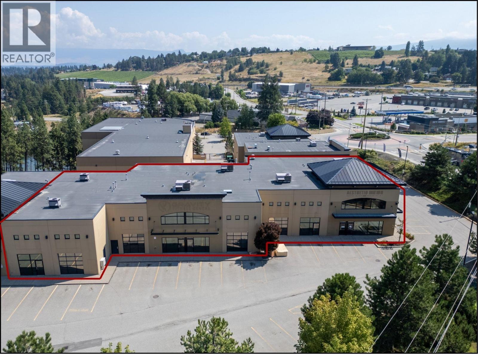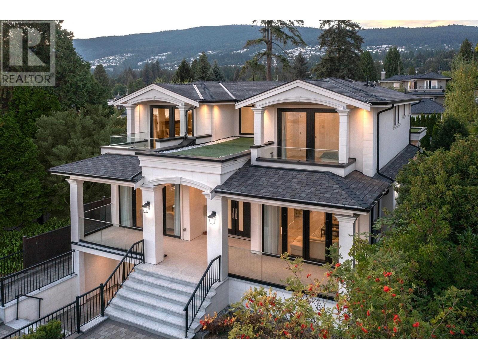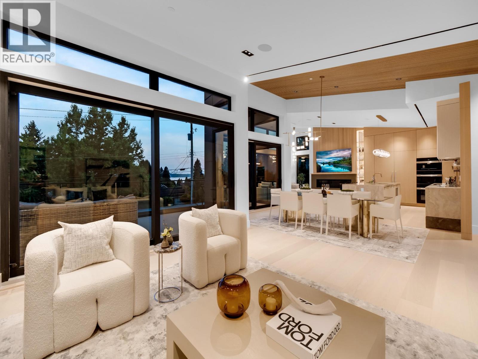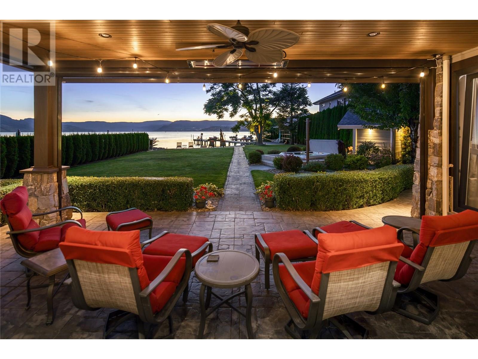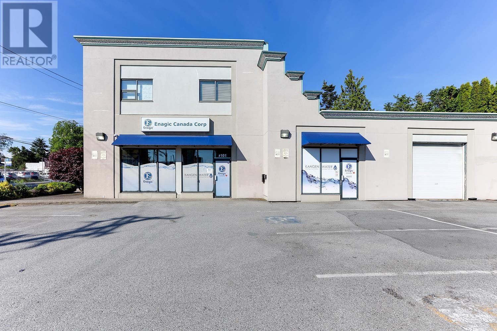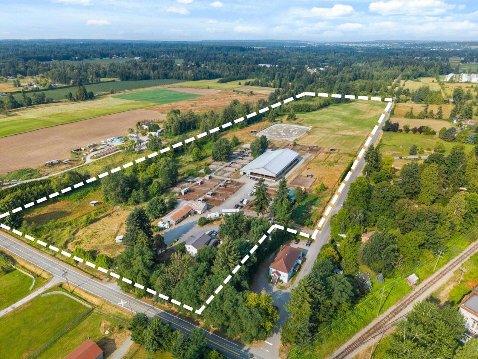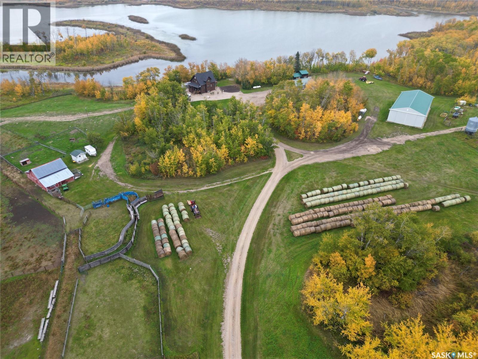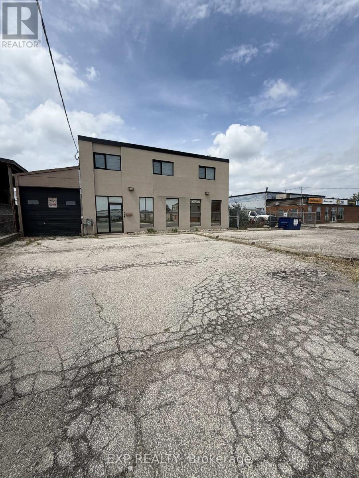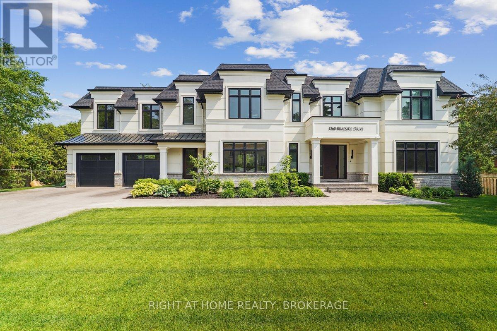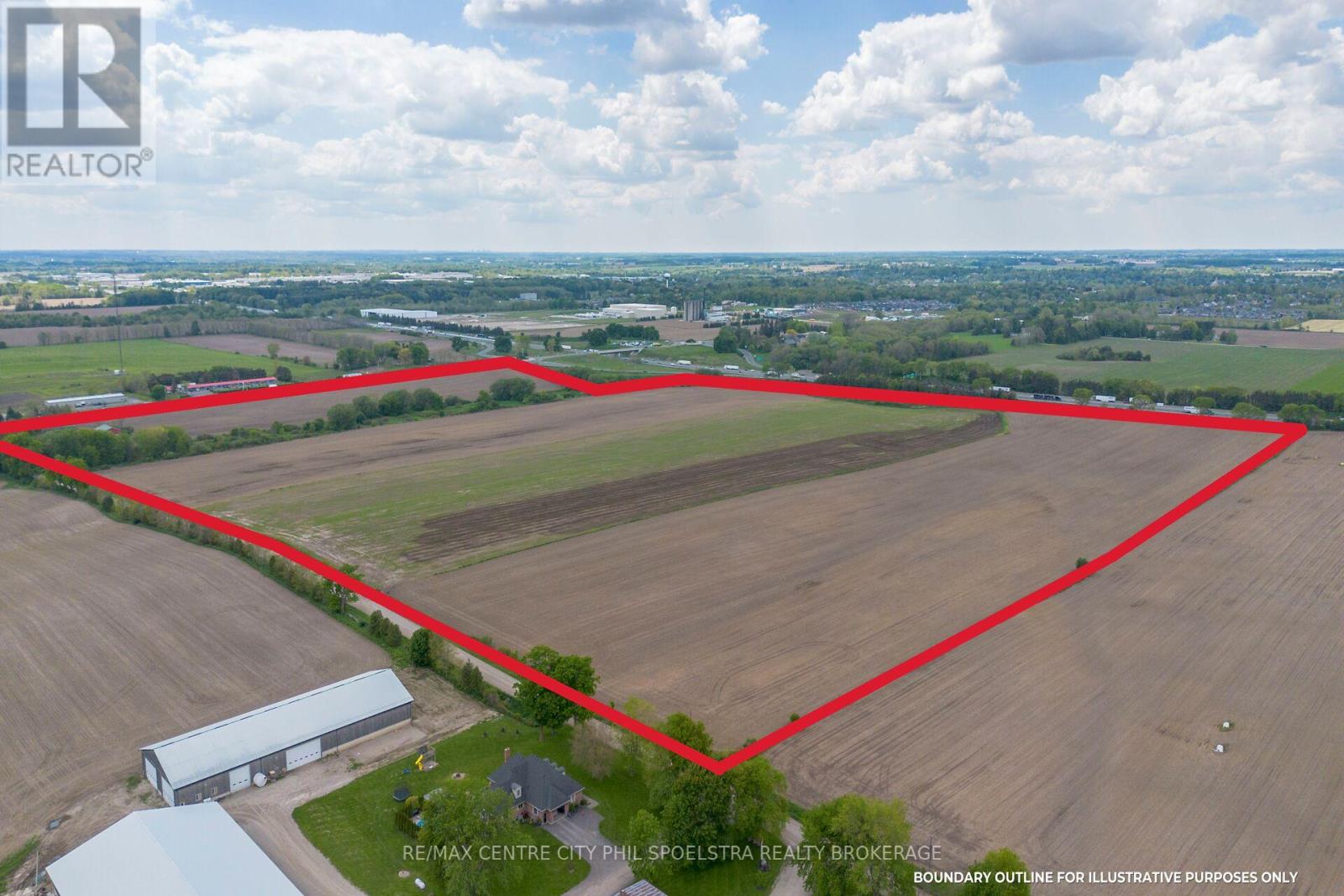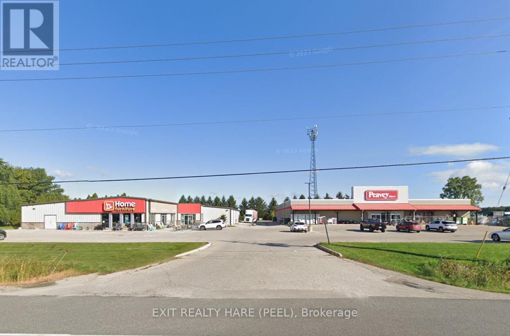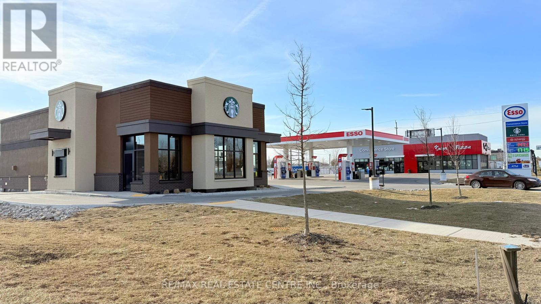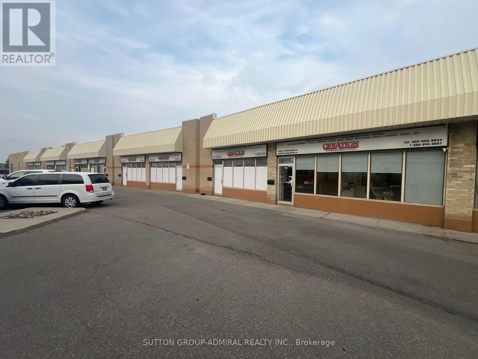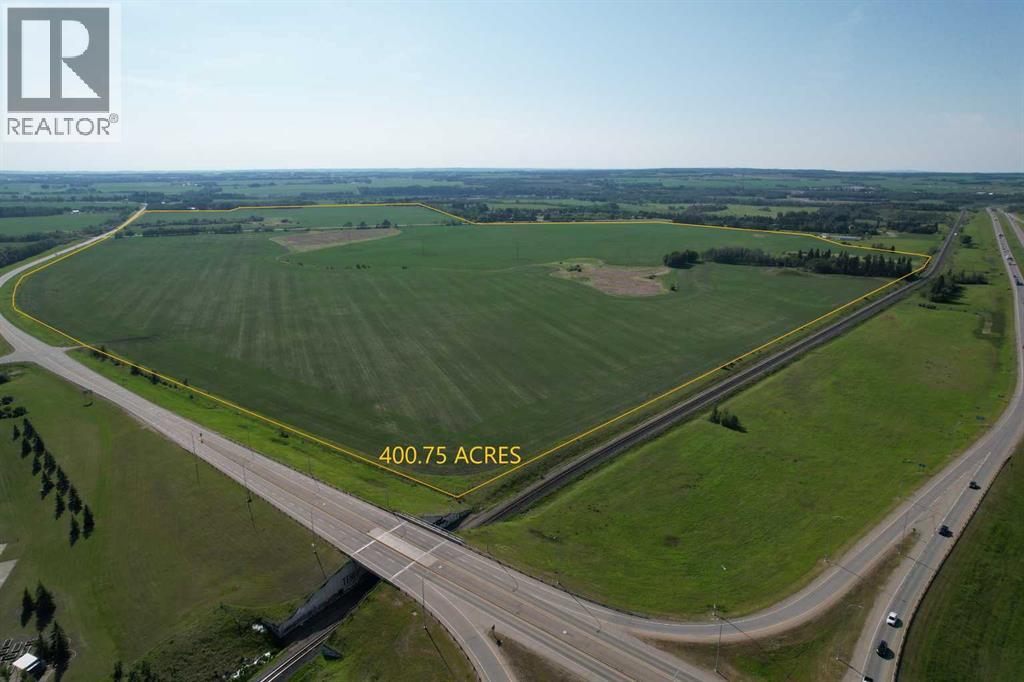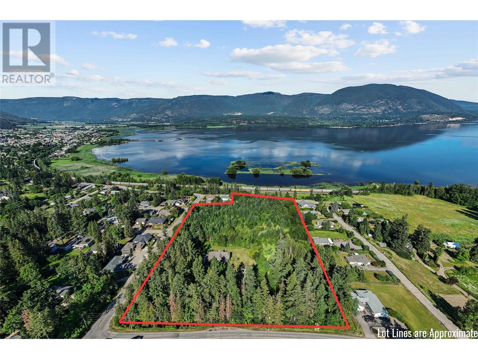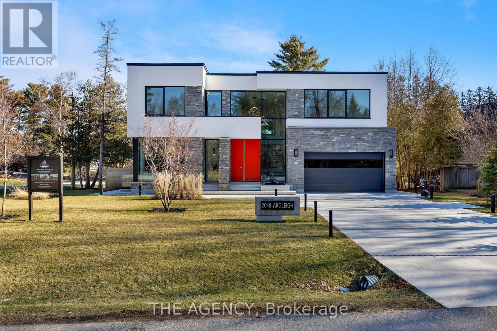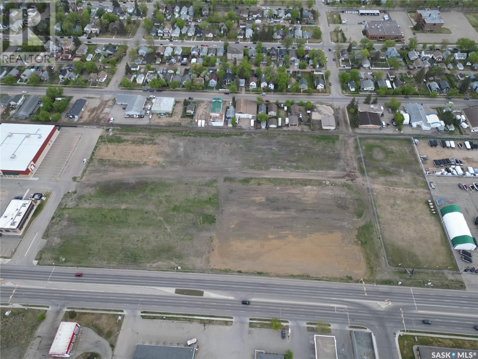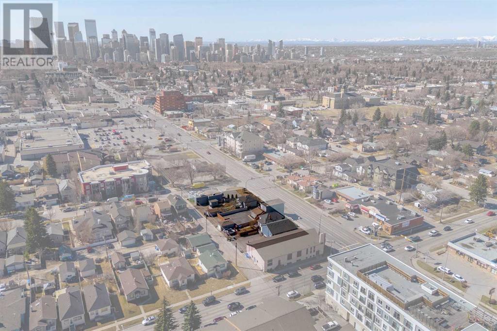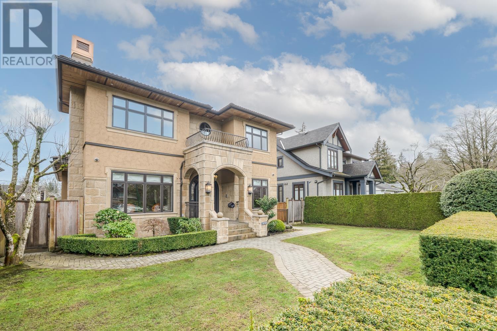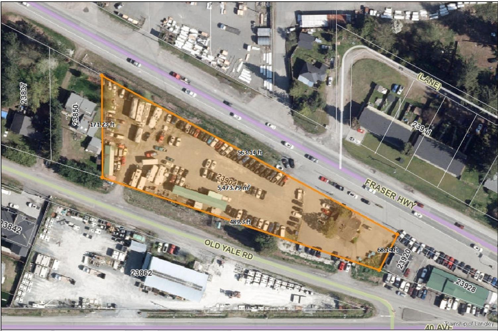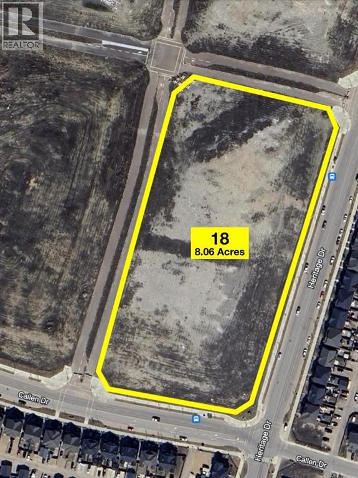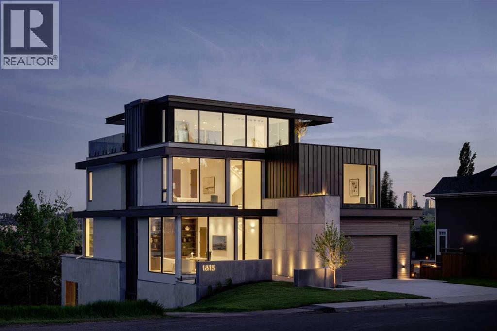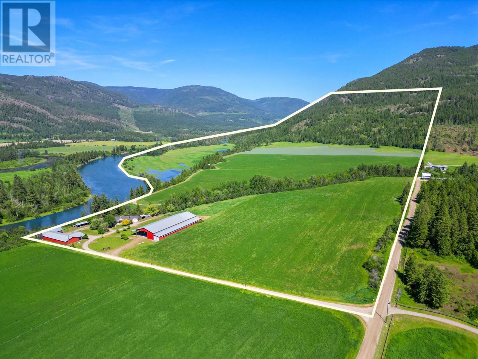2476 Westlake Road Unit# 6,7,8,9,10 Lot# 6-10
West Kelowna, British Columbia
Rare opportunity to PURCHASE a remarkable 15,654 sq. ft. industrial strata unit in West Kelowna's bustling commercial center. Located at 2476 Westlake Road, these prime units are made up of 5 individual units offers unparalleled visibility and accessibility, just minutes from downtown Kelowna and the hub of West Kelowna. This fully equipped, former gym space is now available and ready for immediate access. Perfect for fitness centers, wellness businesses, warehousing, distribution, retail with warehousing needs, various light industrial uses, and commercial business. 12,088sq. ft. on the main floor and 3,566 sq. ft. mezzanine. Flexible I-1 light industrial zoning. 5 minutes from downtown Kelowna, placing you at the center of West Kelowna's industrial activity. 5 Overhead Doors 14 x 16-ft overhead doors, ideal for easy access and logistics. Showroom & Lobby: A stylish front entrance with a showroom lobby to showcase your business. Interior Construction: Featuring extensive glazing for abundant natural light. Washrooms & Showers: Multiple built-in washrooms, showers, and a locker room for staff convenience. Ample on-site parking, including dedicated stalls and additional visitor parking, ensuring ease of access for employees and clients. Owners are not willing to split up into smaller spaces. (id:60626)
Business Finders Canada
1115 Fulton Avenue
West Vancouver, British Columbia
Experience unparalleled luxury living at this extraordinary Ambleside residence, offering 360-degree views of the ocean, city, mountains, and Stanley Park. Immerse yourself in opulence with grand living and dining areas, soaring 12-foot ceilings with lavish chandeliers, a gourmet main kitchen with Miele appliances, a wok kitchen, an office/bedroom, and a powder room on the main floor. The upper level features 3 stunning en-suite bedrooms and 2 majestic balconies with panoramic ocean views. This prime residence boasts an exquisite porch and patio, a private movie theatre/entertainment room, a sleek wet bar, a steam shower, lush sunny flat front & back yards, a bright 2-bed 1-bath garden-level legal suite with separate entry, back lane access, a double garage, and an outdoor parking space. (id:60626)
Royal Pacific Lions Gate Realty Ltd.
2423 Mathers Avenue
West Vancouver, British Columbia
Brand-new luxury residence in the heart of Dundarave, West Vancouver, featuring 5 bedrooms, 6 bathrooms, and a 2BR legal suite with a separate entry. Enjoy luxury finishes, an open-concept floor plan with floor-to-ceiling windows, incredible views of the ocean, Lions Gate Bridge, and mountains. Three ensuite bedrooms with direct access to a beautifully landscaped sunlit garden. Impressive Miele appliance package, masterful millwork, incredible lighting, surround sound system, fully equipped cinema room, patio with mountain views, ample parking, and an unbeatable Dundarave location, steps from beaches, village shops, top-ranked schools, and scenic trails, celebrated as one of West Vancouver´s most distinguished neighborhoods for its seaside charm, vibrant community, and breathtaking waterfront walks. (id:60626)
Royal LePage Sussex
3908 Bluebird Road
Kelowna, British Columbia
A truly rare opportunity to own a spectacular lakeside retreat on a coveted, level .38-acre lot with 67 feet of sandy beachfront, private dock, boat lift & a pool-ready backyard oasis. Tucked away in a quiet cul-de-sac within one of Kelowna’s most prestigious waterfront enclaves, this gated estate delivers ultimate privacy while remaining minutes to top schools & vibrant local amenities. Designed to capture the essence of indoor-outdoor living, the main floor flows seamlessly to the waterfront, creating an unparalleled everyday experience. The gourmet kitchen impresses with its oversized island, premium appliances & custom cabinetry, opening to spacious dining & living areas. The main-level primary suite is a serene sanctuary, featuring in-floor heating, direct patio access & a newly reimagined spa-inspired ensuite. Additional highlights on this level include a dedicated office, two guest baths & a generous laundry room. Upstairs, four spacious bedrooms each enjoy their own ensuite, complemented by a versatile bonus room—perfect as a family lounge, guest retreat, or fitness studio. Outside, discover multiple heated patios, electronic sunshades, lush landscaping, a hot tub & sauna, all thoughtfully designed to enhance lakeside living. With direct access to the water & endless spaces to unwind, this property offers a lifestyle like no other. An irreplaceable legacy property in one of Kelowna’s most desirable waterfront communities—this is lakeside living at its absolute finest. (id:60626)
RE/MAX Kelowna - Stone Sisters
7460 Edmonds Street
Burnaby, British Columbia
Welcome to 7460 Edmonds, a ~7000 sqft building on ~15,000 sqft of land which was substantially renovated in 2002. Currently on the Edmonds OCP as medium mix use up to 6 stories. COB is working on amending the OCP of the block to High Density. Currently tenanted till Summer 2026. Building could be demised into 4 areas and consists of office space, retail and warehouse. Building is perfect for an owner operator, investor or developer as there is a potential land assembly with neighbours. Call listing agent for more details. Zoned C4 which allows lots of uses. https://luccamarketing.ca/open/?a=coda120 (id:60626)
Jovi Realty Inc.
6773 256 Street
Langley, British Columbia
Experience the ultimate equestrian lifestyle on this stunning Glen Valley property. The main home features 4 bedrooms, 2.5 baths, and a separate 2-bedroom suite, complemented by an additional 3-bedroom mobile home. The main barn, which houses a large indoor riding ring, offers a comprehensive setup for clients, including a covered viewing lounge, two tack rooms with lockers, and a full bathroom with a shower. It also has a laundry room with a blanket-drying area. The property includes multiple stalls across three barns, an outdoor arena, and over 45 paddocks. With potential for a small breeding operation and approximately 15 acres for haying, this property is an ideal investment with the added benefit of farm status for property tax reduction. (id:60626)
RE/MAX Treeland Realty
339 King Edward Avenue
Ottawa, Ontario
Builders & Developer's Opportunity Knocks! Presenting a prime commercial lot located at 339 King Edward in Ottawa's vibrant ByWard Market area, walking distance to Parliament Hills and Ottawa University. This impressive approx.. 14,200 square foot parcel of land is strategically positioned at the bustling corner of Rideau and King Edward, offering excellent visibility and accessibility. This commercial site presents a rare opportunity for developers and investors looking to capitalize on the high traffic and dynamic atmosphere of the ByWard Market. The location is surrounded by a variety of shops, restaurants, and cultural attractions, making it an ideal spot for retail, dining, or mixed-use development.With its generous size and prominent position, this lot offers the potential for significant growth and profitability. Whether you envision a modern retail space, a trendy dining establishment, or a mixed-use project, the possibilities are endless in this thriving community. Don't miss out on this exceptional opportunity to secure a valuable piece of real estate in one of Ottawa's most sought-after neighborhoods! Call now! (id:60626)
Power Marketing Real Estate Inc.
Larson Lake Ranch & Lakefront Property
Spiritwood Rm No. 496, Saskatchewan
This is a RARE, and UNIQUE property along the shores of Larson Lake in the RM of Spiritwood. Family home built in 2019 with 1730 sq ft, 4BD, 3BA, ICF basement, main floor laundry, central A/C, forced air propane furnace, wood stove, air exchanger, radon filtration, greenhouse, garden and so so much more….this home is extremely well built and is move in ready. Upper and lower decks facing east and overlooking the lake and is a must see. The home quarter also features 36X48 heated shop, 48X96 cold storage, barn, insulted tack shed with power. All steel gates and panels are negotiable. Across the lake you will find 2 waterfront rental cabins, 1 is actively seasonally rented, and the other one will be ready to rent for 2025 summer season, these cabins provide additional revenue you can check their website at www.wilkofarms.com. Land included with this sale is 2363.48 of titled acres, 58.96 of lease (subject to transfer approval through government of sask Ag) all the land is conveniently in a block and close to home making rotational grazing simple and efficient, all fence and cross fence in good condition and is ready for your cow/calf operation to relocate with ease. Seller states 200-250 cow/calf pr is easily maintained on the current acres, with enough hay for feed. Whether you are a multi family operation needing more than one residence, a livestock company looking to expand with extra revenue with the rental cabins, and a home for your hired hand, an outfitting company looking for the ideal location for hunting wild game and birds, fishing as well as many other opportunities, or maybe you are wanting to re-locate and live on a quiet lake, with nature surrounding you look no further, this property has it all. Call for more information. (id:60626)
RE/MAX North Country
1261 Britannia Road E
Mississauga, Ontario
Freestanding building with outside storage in prime Mississauga location. Minutes from 401 and easy highway access. Main floor office with two working areas, foyer, wet bar and 2 piece washroom. Upstairs level with 3 offices, wet bar, 2 piece washroom, and separate outside entrance, also can be accessed through main floor garage. 1 garage located at front of building, and 1 heated storage area with manual bridge crane, 2 piece washroom and 14' garage door and man door located at side inside the storage yard. (id:60626)
Exp Realty
1260 Braeside Drive
Oakville, Ontario
Welcome to 1260 Braeside Drive, a distinguished custom-built luxury residence located in the prestigious Morrison neighborhood of South East Oakville. Situated on a premium, tree-lined lot this exceptional home offers over 7,000 square feet of thoughtfully designed and carefully crafted family living space. This home is highlighted by the large windows that provide beautiful views of mature trees, allowing natural light to fill the space throughout the day and creating a seamless indoor-outdoor living environment.Constructed with enduring elegance and equipped with advanced smart home technology, this architectural masterpiece features 10-foot ceilings, wide-plank engineered hardwood flooring, and a striking two-storey dining area that enhances the sense of openness and light. The open-concept gourmet kitchen, complete with a wrap-around pantry, is ideal for entertaining and includes custom full-height cabinetry, a spacious quartz island, and high-end Wolf and SubZero appliances. Upstairs, the luxurious primary suite offers a spa-inspired ensuite with heated floors, a soaking tub, and a custom walk-in closet. Three additional bedrooms, each with private ensuite bathrooms, office, and a generously sized laundry room provide excellent comfort and functionality for family living. The lower level is equally impressive, boasting a home theater, gym, wet bar with a full-sized refrigerator and professional wine storage fridge, and a stylish recreation area with a modern fireplace. Additionally, the basement has a bonus bedroom with a private ensuite and radiant heated floors for added comfort.1260 Braeside Drive offers more than just a home, it provides a comfortable and sophisticated lifestyle. Located in a quiet, family-oriented neighborhood, just minutes from top-rated schools, the lakefront, and downtown Oakville, this rare opportunity in one of the GTAs most sought-after communities is truly worth experiencing firsthand. (id:60626)
Right At Home Realty
334094 Plank Line
South-West Oxford, Ontario
118 acres of prime Oxford county opportunity tucked up against the growth boundary for Ingersoll Ontario. These lands touch the Ingersoll boundary on two sides and have direct access to the 401 and Highway 19 providing many future use possibilities. The land is currently farmed with 106 acres under cultivation providing a buyer crop income while they plan for the best future use of this parcel. Contact our team for mapping projections of services for the adjacent lands. This is a great buy and a very well positioned property! (id:60626)
RE/MAX Centre City Phil Spoelstra Realty Brokerage
RE/MAX Centre City Realty Inc.
2954 Ontario Street
Perth East, Ontario
Amazing Investment Opportunity ! 2.9 Acres with TWO (2) Retail Commercial Buildings totalling approximately 34,424 sq ft (19,394 + 15,030). 19,394 sq ft Building is vacant and Built in 2005. 15,030 sq ft Building is tenanted and Built in 1981/Addition in 2010. Strategically located on highway 7/8 gateway to Stratford City Limits. (id:60626)
Exit Realty Hare (Peel)
2139 Huron Church Road
Windsor, Ontario
AAA Plaza With Starbucks & Esso As Anchor Tenants, New Build, High Traffic Location, Excellent Frontage, Total 4 Tenants, EV Charging Station. Excellent NOI. (id:60626)
RE/MAX Real Estate Centre Inc.
10,11,12,13 & 14 - 418 Hanlan Road
Vaughan, Ontario
Unlock the potential to own 10,834 Sq. Ft of industrial space in a well-maintained and professionally managed industrial condominium complex. This combined unit features five truck-level loading docks designed to accommodate 53' trailers- ideal for shipping, receiving, and logistics operations.The interior features an office area, Mezzanine, three washrooms and a kitchenette providing both convenience and functionality. Clear ceiling height is approximately 16 feet, suitable for warehousing light manufacturing, or distribution. Zoned EM2, permitting a wide range of general and heavy industrial uses. Sale includes building units only; additional cost applies for fixtures. Seller is open to selling individual units. Prime Location with immediate access to Highways 400 & 407 and excellent proximity to TTC transit- ensuring efficient commuting and distribution. Whether you're expanding or relocating, this versatile industrial condo delivers value in location, design, and flexibility. (id:60626)
Sutton Group-Admiral Realty Inc.
On Township Road 381
Rural Red Deer County, Alberta
Prime investment opportunity awaits. Nestled in the heart of Red Deer County, This expansive 400.75 +/- acre property, perfectly situated adjacent to the QE2 Highway and neighboring city limits, represents limitless potential. Comprising five strategically placed titled parcels just north of the Red Deer County office and the Crossroads Church, this land is poised for remarkable transformation.Whether you are an ambitious farmer looking to grow your agricultural pursuits or a visionary developer eager to embark on a pioneering project, this property offers an ideal backdrop. Currently zoned for agricultural use, the land is part of the "C&E Trail Area Structure Plan," promising substantial appreciation due to its proximity to urban development.The property boasts flat topography and ensuring a streamlined process for future projects. Additionally, it features fertile #2 soil, making it an excellent addition to any agricultural portfolio. With convenient access to essential amenities, the Westpark subdivision, Red Deer Polytechnic, and the QE2 Highway, this property is not just a piece of land but a gateway to a multitude of possibilities. Plus, it is currently leased for the cropping year of 2025, providing immediate income potential.This is more than just land; it's an opportunity to craft the future. Don’t miss out on the chance to turn this blank canvas into your masterpiece. (id:60626)
RE/MAX Real Estate Central Alberta
1801 20 Avenue Ne
Salmon Arm, British Columbia
One of Salmon Arm's nicest remaining development properties! Beautiful lakeview property that is walking distance to town make this is perfect spot for an elevated residential neighbourhood. Currently zoned for Low-Density, this property is in the Official Community Plan for Medium Density which may allow 35 units per acre. Panoramic views of Mt. Ida, Shuswap Lake, Fly Hills, Christmas Island, and Bastion Mountain all from this property. Located in the Bastion Elementary Catchment, this property is under 800m to Bastion Elementary and Salmon Arm Secondary Highschool, making it a great family neighbourhood for walking. Corner Lot of 20th AVE NE & Lakeshore (id:60626)
Homelife Salmon Arm Realty.com
2048 Ardleigh Road
Oakville, Ontario
Nestled at the serene end of a peaceful cul-de-sac, this magnificent 5-bedroom, 7-bathroom residence spans over 6,000 square feet, reflecting an impeccable blend of exquisite craftsmanship and modern elegance. The collaboration between the esteemed Zamani Homes and avantgarde designer Bijan Zamani has birthed a home that exudes a minimalist contemporary charm without compromising on its rich, inviting ambiance. Upon entering, one is greeted by a sophisticated foyer highlighted by a striking tempered glass floating staircase. The heart of the home is the grand great room, adorned with a resplendent marble fireplace, complemented by awe-inspiring 23-foot floor-to-ceiling windows. Seamless entertaining awaits as this sumptuous living area fluidly transitions into a lavish kitchen, embraced by sleek custom Italian cabinetry. The kitchen, punctuated by a stylish waterfall island with bar seating, is also furnished with top-tier appliances, elevating the culinary experience.**EXTRAS** Heated Driveway, Outdoor Patios And Walkout Basement. Backup Kohler Generator. Home Automation My Knx Of Germany Custom For Zamani Homes By Blue Genie. Custom Made Tv Rack In Master. Smart Glass In Spa. Triple Glazed Bullet Proof Glass. (id:60626)
The Agency
Century 21 Miller Real Estate Ltd.
400 15th Street
Prince Albert, Saskatchewan
Land for sale or for custom build with C3 zoning. High traffic 7.54 acre piece of land fronting 15th Street East and located near many well-established businesses and amenities. Great investment potential or opportunity to open or relocate your business in a custom space more suitable to you. Call for more information! (id:60626)
Coldwell Banker Signature
2004-2018 Centre Street Ne
Calgary, Alberta
A rare and strategic redevelopment opportunity in Calgary’s transforming Centre Street North corridor. This land assembly includes five contiguous properties—2004, 2010, 2014, 2016, and 2018 Centre Street NE—offering a combined site area of approximately 2,346 square meters (or 25,252 square feet). Currently improved with a mix of residential and commercial structures, the properties are being sold for land value, providing a clean slate for a wide range of development possibilities.Situated along a key transit and redevelopment route, this high-exposure location is positioned just minutes to downtown and offers excellent access to major corridors and public transportation. The area is undergoing significant revitalization, supported by the future Green Line LRT and municipal policies encouraging higher-density, mixed-use development. Zoned Direct Control (DC), this site offers flexible potential for residential, commercial, or mixed-use projects, subject to City approvals.Whether you are looking to capitalize on Centre Street’s redevelopment momentum or land bank for future growth, this is an exceptional opportunity to secure a large parcel in one of Calgary’s most promising urban corridors. (Sale includes LINC numbers 0017379728, 0017379710, 0020199832, 0012410460, 0027930213) (id:60626)
Sotheby's International Realty Canada
4022 W 30th Avenue
Vancouver, British Columbia
A CERTIFIED GREEN HOME! GORGEOUS, LUXURIOUS CUSTOM BUILT in prestigious Dunbar, a 4200 square ft of exquisite living space situated on 53 x 130.34 LANDSCAPED LOT with southern backyard in the park-like quiet street. STEPS away to ST. GEORGE'S CLOSE TO CROFTON PRIVATE SCHOOL, LORD BYNG HIGH SCHOOL, QUEEN ELIZABETH ELEM., UBC. This exceptional home offers the finest craftsmanship with loads of custom millwork and mouldings, 11' High ceiling, hardwood floor, open gourmet kitchen with high-end cabinetry & Sub Zero and Wolf Stainless steel commercial appliances,5 bedrooms & den, 6 baths, Media room & Rec. room,2 kitchens and 2 laundrys, OUTDOOR B.B.Q., Incredible energy efficiency geothermal heating and cooling system! Radiant floor heating, A/C, HRV. MUST SEE! (id:60626)
Royal Pacific Realty Corp.
23904 Fraser Highway
Langley, British Columbia
Future development potential here with expansion of Fraser Highway corridor. 1.36 acres zoned C3 Highway Commercial which includes sales, rental or servicing of vehicles, trailers, recreational vehicles, mobile homes, boats, farm and industrial machinery and equipment, lumber and building supply yards, nurseries and garden supply centers, and hotels. Over $230,000 income per year. 550' frontage. Fenced gravel lot area. Older stand alone building and temporary structures used as office space. Access from Fraser Highway Eastbound and Westbound as well as Old Yale Road. Potential for $300k per year in income while holding. Call for more info. (id:60626)
Exp Realty
Plan 1422879 Block 18 Lot 1
Fort Mcmurray, Alberta
New opportunities are taking root in the community of North Parsons Creek. Discover a remarkable Land Development opportunity. Parcel 18 situated on the corner of Heritage and Callen Drive boasts an expansive 3.26 hectares (8.06 acres) of land zoned MDD (Mixed Development District). Frontage is approximately 1,150 feet along Callen Drive and Dakin Drive. There is a return depth of approximately 2,500 feet along Heritage Drive. Based on adjacent. The site is provided full services to the property line including water, natural gas, sewer, and power. The site has been cleared and graded for potential development. Seated on a scenic plateau overlooking the Athabasca River Valley stands the community of North Parsons Creek. Parsons Creek is located west of the Athabasca River valley and Hwy 63 and north of the existing Timberlea residential subdivision. Parsons North is a Master Planned development designed as a multi phased integrated community that promotes a high quality of life for residents through a pedestrian-friendly environment and a variety of transportation, housing, commercial, and future recreational options. Parsons Creek’s design offers a walkable, vibrant, mixed-use with good connections to adjacent neighbourhoods. Focus on sustainable principles such as mixed-use areas, extensive trail systems, pedestrian connections, and transit nodes; Parsons Creek has been designed to encourage sustainable development and lifestyles. This trendy suburban location features an ideal combination of residential opportunities with connected open spaces, two elementary schools, and future commercial/retail development. Signature traits include an abundance of parks, paved trails, a skate park, a water spray park, and a future waterfront village with canal and two man-made ponds.The population of Parsons Creek in 2021 was 3,880 with 1,727 dwellings according to a municipal census conducted by the R.M of Wood Buffalo. Once built out this growing neighbourhood will be home to 24,000 residents on over 815 acres of land. *Permitted uses and servicing to be verified by purchaser with the RMWB. (id:60626)
Coldwell Banker United
1815 11 Avenue Nw
Calgary, Alberta
Nestled in the prestigious Briar Hill neighborhood, this warm contemporary masterpiece, built by Wurzer Page Homes, spans 6,000 sq ft of exquisite living space, embodying California-inspired design and exceptional craftsmanship. Designed by R-EID Studio as a true architectural gem, this south-facing home boasts unequaled city views from every level, with all three exterior patio spaces basking in southern light, framed by an oversized Loewen window package. Constructed with steel, wood, and concrete, the residence exudes sophistication with high-end quartzite and stone finishes, matte white California Faucets, and a stainless steel island. The entire home operates on a Lutron control system, featuring designer light fixtures throughout, including a stunning Bocci light fixture above the basement bar. Designed for seamless entertaining, the walkout basement offers a 12-foot ceiling and a 36’ wide folding door, blending indoor and outdoor living. Perfect for hosting or relaxation, the home includes a 400 sq ft dedicated gym, a serene office with floor-to-ceiling windows, and heated floors in the basement and garage, with rough-in for driveway heat. Located in a tranquil setting next to green space, surrounded by luxury homes, it’s close to downtown and hospitals. With too many features to capture in print, this home must be experienced in person—a private tour is recommended. Potential buyers are advised to drive by at night to witness the captivating illumination. (id:60626)
RE/MAX House Of Real Estate
850 Fortune Road
Spallumcheen, British Columbia
Exceedingly rare legacy holding - over 320 acres of prime farmland fronting on the Shuswap River, just 5 minutes from downtown Enderby and 30 minutes from Vernon Hospital. This exceptional estate offers scale, natural beauty, agricultural productivity, and equestrian potential—all in a highly accessible yet private setting, removed from major highways and thoroughfares. A spacious walk out rancher with potential for nearly 4600 sf & 429 sq ft attached garage, offers comfortable living with room to grow. Outbuildings include a 4000 sf shop with an attached vintage prairie barn and pole barn (approx 207' x 122' ft), ideal for variety of farming ventures, hay storage, or equestrian use. More than 100 acres of cleared, arable fields with an additional 75 acres available seasonally, primarily in hay production. Ricardo Creek also meanders through. The balance of the property is treed, much of it still accessible, and a significant portion of the hillside lies outside of the Agricultural Land Reserve (ALR). Rolling pastures framed by breathtaking river and mountain views, will leave you thinking you are gazing at a National Geographic spread. The majority of the property is in the ALR, which allows for a 2,000 sq ft secondary homes on parcels of this size, making it ideal for multi-generational living or future expansion. This is a once-in-a-generation opportunity to acquire a property of this scale, calibre, and proximity to services. Backs onto thousands of acres of crown land. (id:60626)
RE/MAX Kelowna

