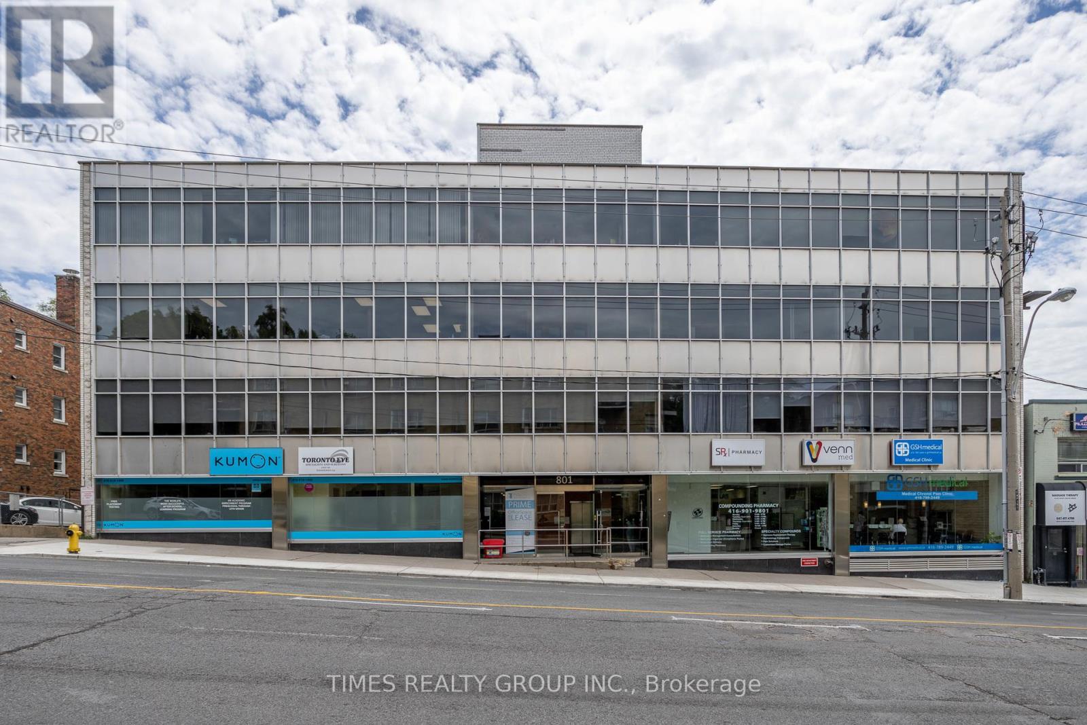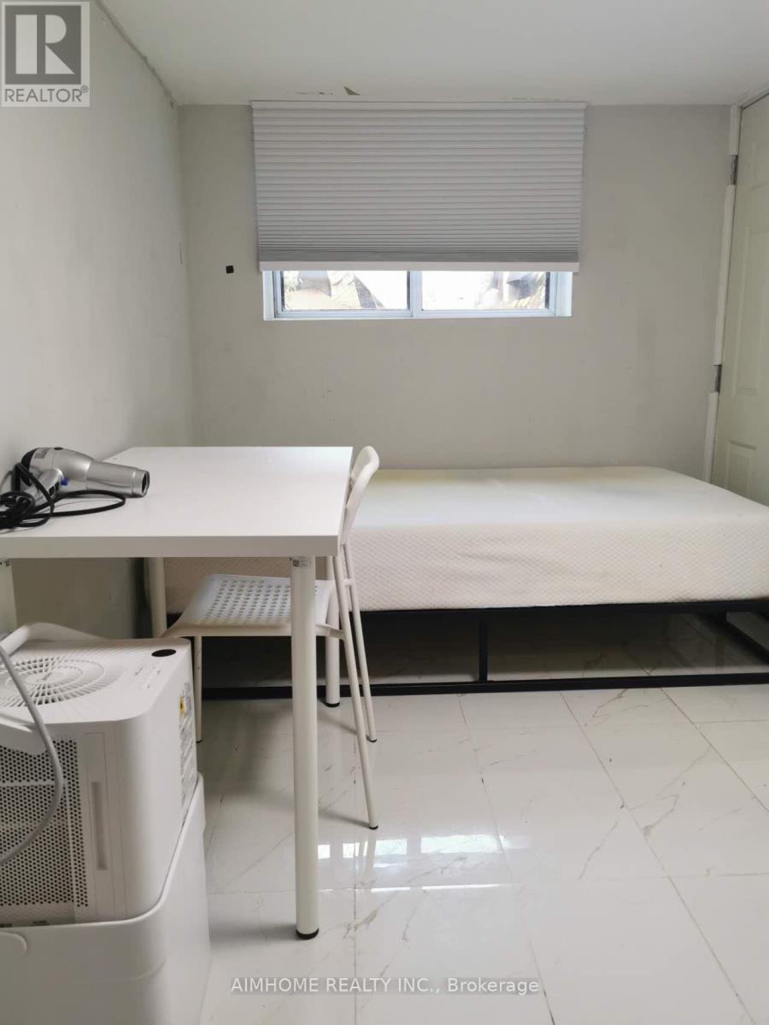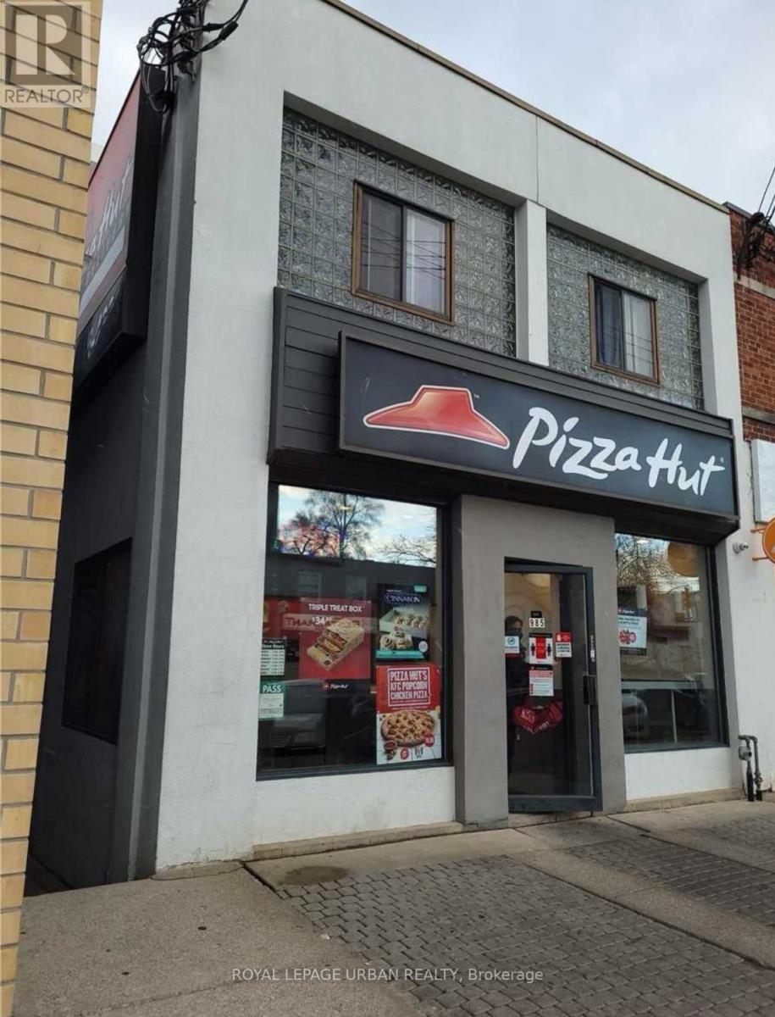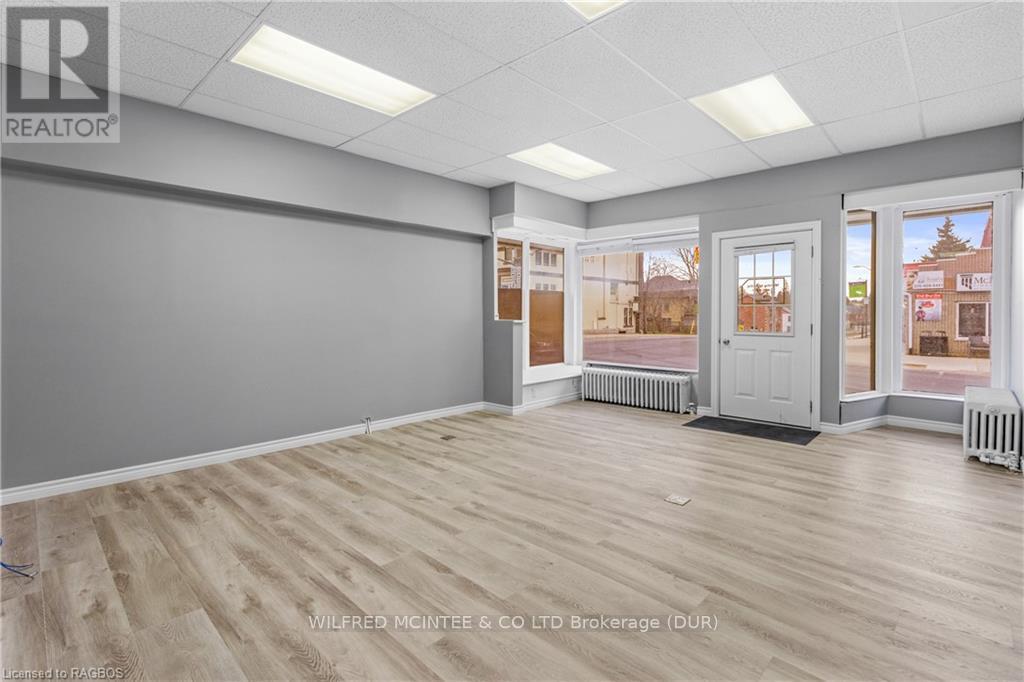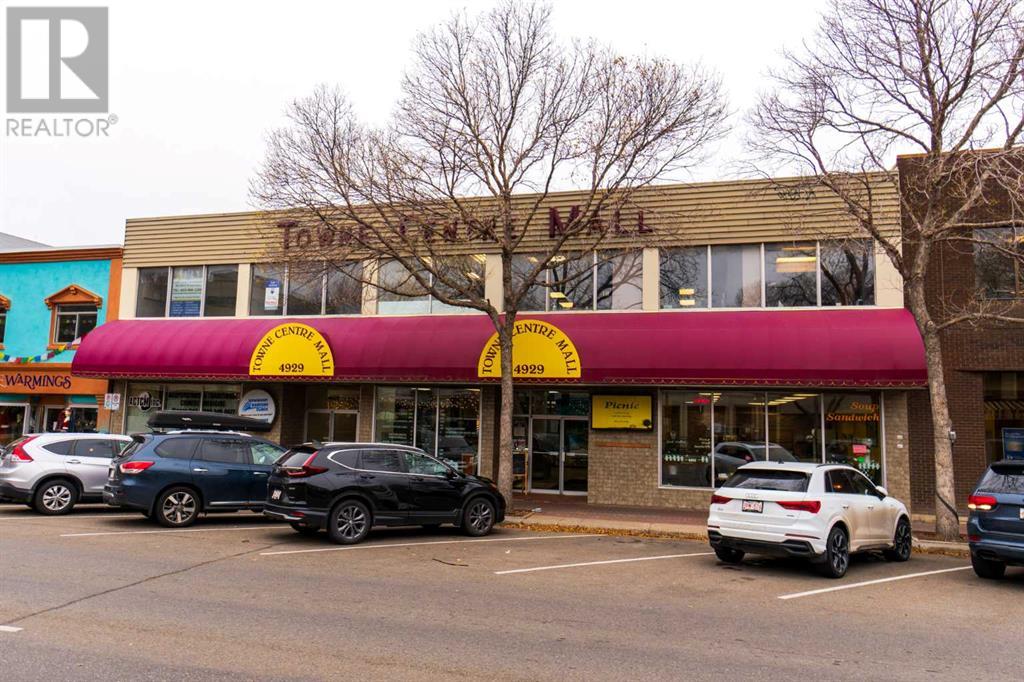103 Office Q - 60 Granton Drive
Richmond Hill, Ontario
Discover a Premier Office Opportunity in the Heart of Richmond Hill! Step into a vibrant and professional environment perfectly suited for growing businesses and established professionals alike. Nestled in a highly accessible location just minutes from Highways 407 & 404. This beautiful, 233 sq. ft. corner, private office with lots of light is part of a spacious and thoughtfully designed 7,000+ sq. ft. office layout. Enjoy the ideal blend of open concept energy and private focus, all situated on the second floor of a quiet, well-maintained building (note: no elevator access). This turnkey sublease comes with no hidden fees, gross rent includes everything. Full access to Impressive Amenities Include: One oversized meeting room with an 80" TV perfect for presentations, team sessions, or client meetings, A cozy secondary meeting room with a 36" TV ideal for quick huddles or one-on-ones, Coffee, tea, and refreshments always available to keep you and your guests refreshed, A dedicated shared dining area for breaks and casual conversations, Four shared washrooms for your team and guests convenience, A welcoming receptionist on-site to greet and guide your clients professionally, If you're looking for a prestigious location that offers both professional comfort and convenience, this space is a hidden gem. Come see it for yourself, how this office can support and elevate your business. Your next chapter could start here. Range of office sizes are available in the same premises. Lots of parking spaces are available in the parking lot. (id:60626)
Exp Realty
102 - 585 Colborne Street
Brantford, Ontario
Beautiful new commercial space, zoned for C3-18 - this includes small offices, health and beauty centers, personal services store, photography, etc. Upper level is residential and currently tenanted. This unit includes outdoor parking, heat, hydro and hydro is the responsibility of the tenant. Great location, close to the 403, shopping malls and retail plazas. (id:60626)
RE/MAX Professionals Inc.
608 - 575 Conklin Road
Brantford, Ontario
For Rent Individual luxury rooms. $1200-$1500 in a 3-Bed, 2-Bath Condo with Balconies at The Ambrose Condos 575 Conklin Rd, Brantford, ON Experience luxury and accessibility in this brand-new development in West Brantford. This spacious unit features an open-concept design, high-end finishes, and private balconies accessible from all three bedrooms, perfect for families, professionals, or retirees. 3 Bedrooms, 2 Bathrooms: Large primary bedroom with private ensuite. Triple Balconies: Each bedroom opens to its own private balcony for outdoor enjoyment. Accessible Layout: Wheelchair-friendly with wide doorways and open spaces. Modern Kitchen: Quartz countertops, stainless steel Samsung/Whirlpool appliances (fridge, stove, dishwasher, microwave), and sleek cabinetry. In-Suite Laundry: Stacked washer/dryer included. 9-Foot Ceilings & Large Windows: Laminate flooring throughout, maximizing natural light. Parking & Locker: 1 underground parking spot (parking level drives up to floor 5) and private storage locker included. EV Charging: On-site electric vehicle charging stations. Building Amenities: Elegant lobby with concierge service Fully equipped exercise room and yoga studio Outdoor running track and bike storage/repair room Entertainment suite with party room, chefs kitchen lounge, and movie theatre Rooftop terrace with garden, BBQ station, and lounge seating Pet wash station for furry friends Parcel storage for secure deliveries Guest suites for visitors Community garden for green thumbs Additional social and wellness spaces for residents Prime Location: Steps from parks, schools, trails, and shopping. Easy access to Hwy 403, Wilfrid Laurier University, Brantford VIA Rail Station, Elements Casino, and Wayne Gretzky Sports Centre. Dont miss your chance to rent this premium, accessible condo with unparalleled amenities in Brantford thriving West End! LIMITED TIME FREE INTERNET. (id:60626)
Right At Home Realty
29-33 Water Street
Simcoe, Ontario
SIMCOE, ONTARIO. Located in downtown core. Building features 2 commercial units which are approximately 1800 square feet each and could be combined to one unit. Rental rate is per unit of approximately 1800 sq. ft. Air conditioned in commercial area. Commercial units updated to fire code 2022. Sprinkler system throughout commercial area. Garage with one parking spot located on west side of building. Basement has low ceiling. See documents for floor plan. Also listed for lease MLS X12287230. Listed for sale MLS 40746661 and X12259586 (id:60626)
Peak Peninsula Realty Brokerage Inc.
300 - 801 Eglinton Avenue W
Toronto, Ontario
For More Information About This Listing, More Photos & Appointments, Please Click "View Listing On Realtor Website" Button In The Realtor.Ca Browser Version Or 'Multimedia' Button Or Brochure On Mobile Device App. (id:60626)
Times Realty Group Inc.
Basement - 17 Montvale Drive
Toronto, Ontario
A+++ Tennent. One bedroom Bungalow with one washroom, Don't Miss it. Home Sweet Home Open concept apartment Over 700 Sq. Ft. Open Living Space, Excellent Schools Including Elementary School and reputable RH King High School, Public Transit & and Go Station. Shopping, Restaurants and More. Only $ 1200.00 + 15% utilities. Parking Included. (id:60626)
Homelife/miracle Realty Ltd
1602 - 61 Markbrook Lane
Toronto, Ontario
Welcome to your new home! This bright, Spacious, clean, shared room offers comfort, convenience, and great value. Located in a peaceful neighbourhood, it's just minutes from transit, shops, and parks. Enjoy the internet, a fully equipped kitchen, laundry, and friendly housemates. Utilities Included. Enjoy an Indoor pool, Gym, Squash Court, and More. Ideal for students or working professionals! (Shared Accommodation) (id:60626)
Ipro Realty Ltd.
Basement Ensuite Room - 253 Palmerston Avenue
Toronto, Ontario
Bright and Clean Basement One Bedroom With Eusite Bathroom For Lease in The Most Convenient Location Of Toronto, Share Kitchen and Laundry. Students and New Immigrants Welcome. **EXTRAS** Hydro, Water, Heat, Internet Included. (id:60626)
Aimhome Realty Inc.
1 B - 985 Coxwell Avenue
Toronto, Ontario
Prime East York Lower Level Office Location Perfect For Lawyer / Accountant / Tech Company . 2 Large Rooms First One 13 Ft * 14.5Ft Second 12.5Ft * 14.75 Ft. Kitchenette without appliances And 3 Piece Washroom. Close To LCBO Starbucks, Restaurants. (id:60626)
Royal LePage Urban Realty
4 Elora Street N
Minto, Ontario
Excellent commercial space in Harriston located on the corner of the main intersection. This bright and clean space has great bay windows and consists of approximately 550 square feet with a large main room, 2 additional rooms, and 1 bathroom. Superb layout for retail and offices. Ample space for signage and branding. A gravel parking lot for employees is situated at the back of the building. Curb side parking lines the front entrance and south side street. (id:60626)
Wilfred Mcintee & Co Limited
201, 4929 50 Street
Red Deer, Alberta
Great exposure along 50th Avenue, across from the Ross Street Patio which has many popular shops and restaurants with summertime outside seating and often live music. It's also around the corner from the Little Gaetz area which hosts summertime markets every week.This space is 960 sq ft and has one large open area with 3 offices; 2 of the offices look out onto 50th Avenue. Building offers common washrooms. Monthly rents are all inclusive with no other expenses and there are no long term commitment required. Just starting out? There may be financial help from the City. There are other spaces available in the building of varying sizes. (id:60626)
RE/MAX Real Estate Central Alberta
Bsmt - 231 Webb Street
Markham, Ontario
One Bedroom Basement Unit with Separate Entrance in Community Of Cornell. Laminate Flooring, Newer Appliances, Granite Countertops, 3pc bathroom, Laundry on site, Close To Amenities, Shopping, Walking Distance To Schools, Hospital, Rec Centre, Public Transit & More. (id:60626)
Everland Realty Inc.





