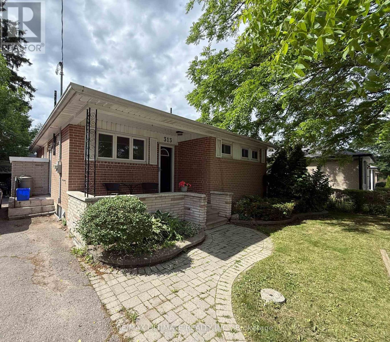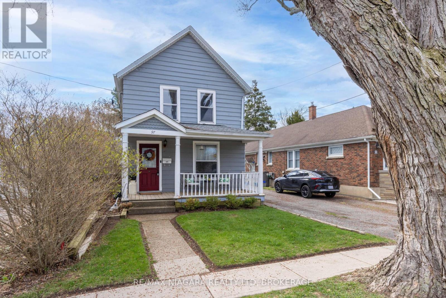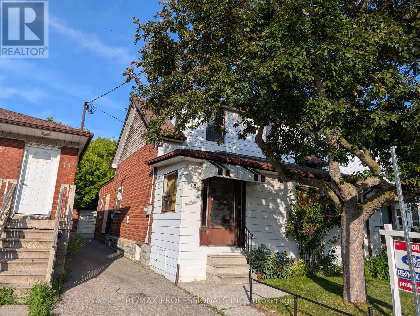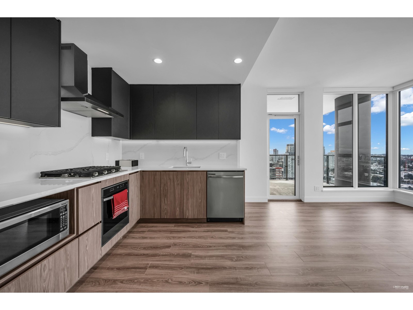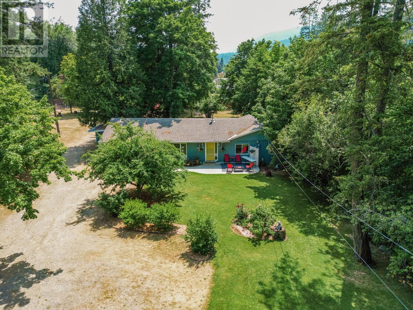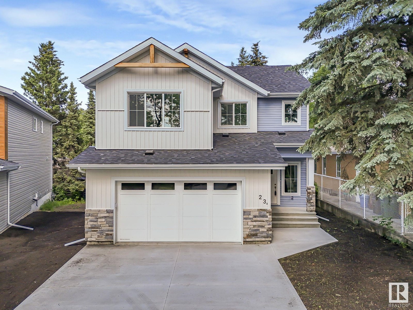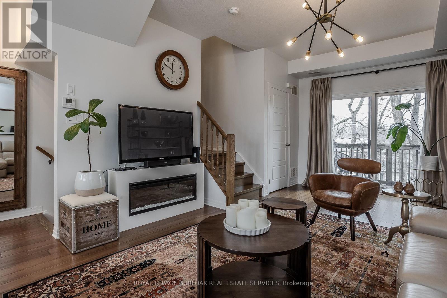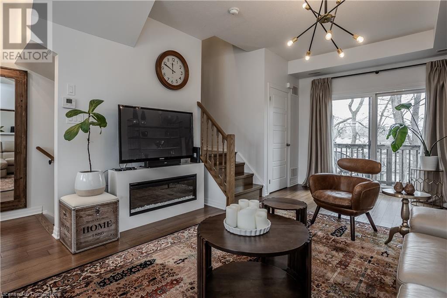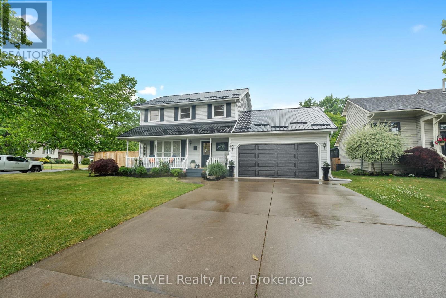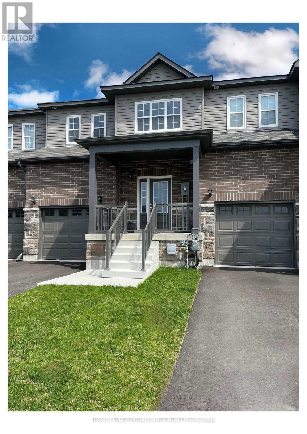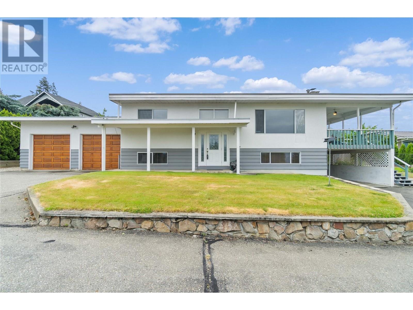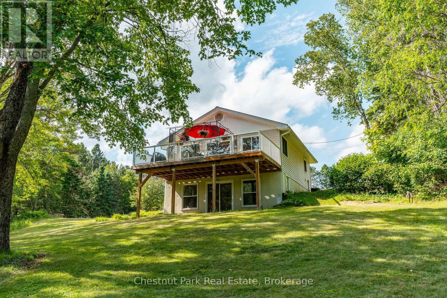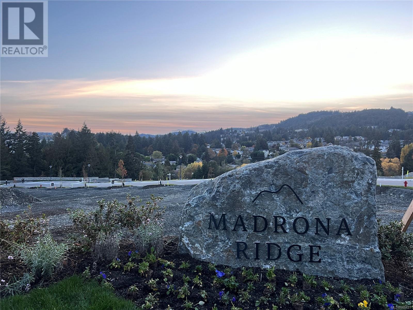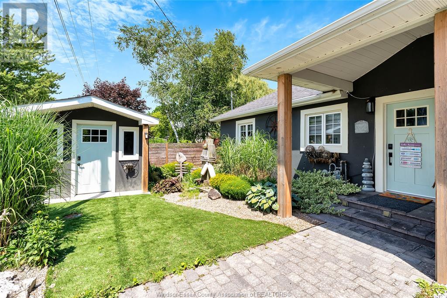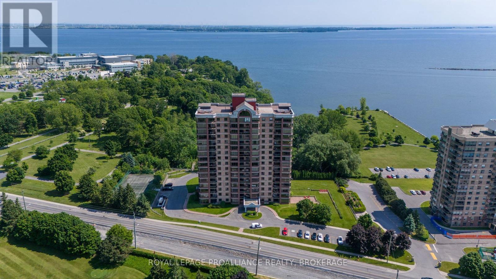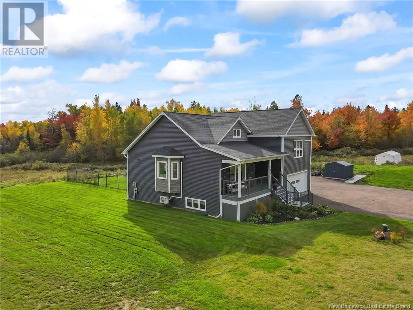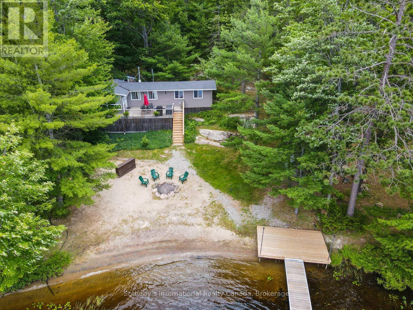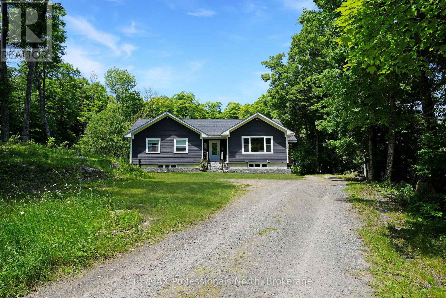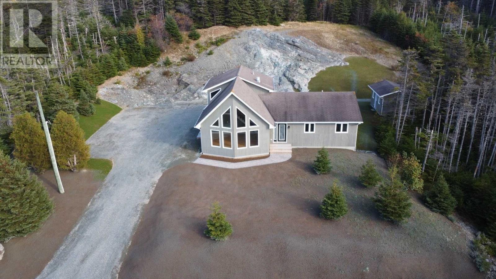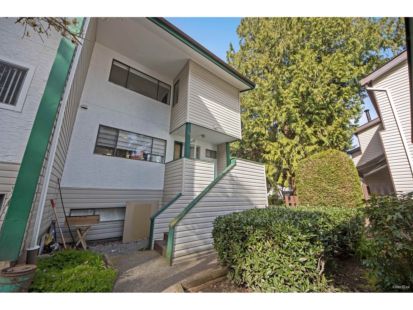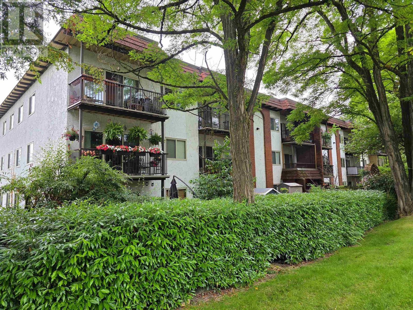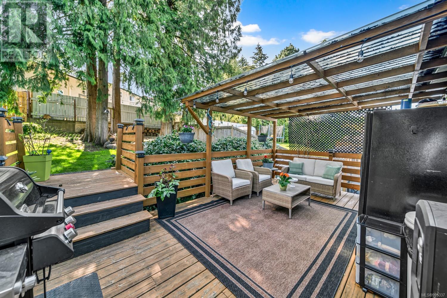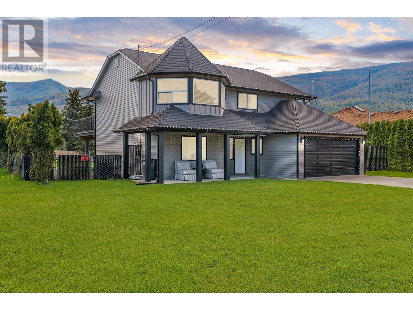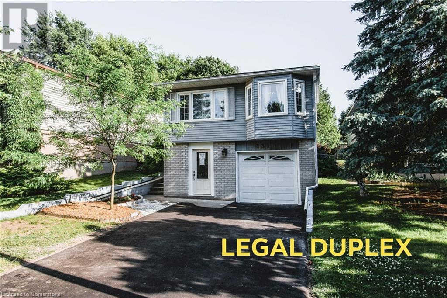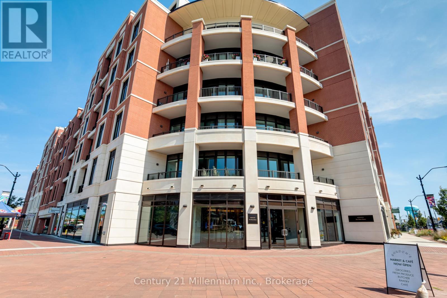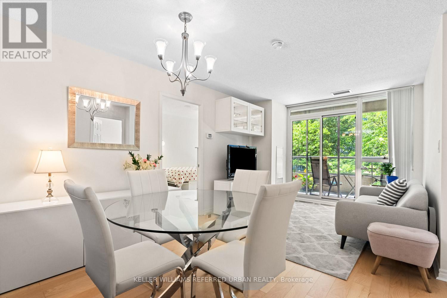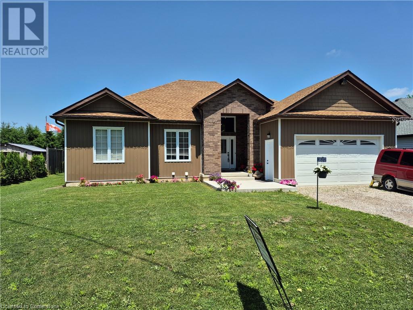313 Rossland Road W
Whitby, Ontario
Excellent Investment Opportunity! Great Long-Term Tenants Willing to Stay if Desired by Buyer. Great Central Whitby Location. Open Layout with Living and Dining Areas with Easy Access to Backyard. Three Spacious Bedrooms on Main Floor. Separate Entrance to Basement Apartment with Quaint Living Area. Close to Schools, Walmart/Superstore Center and Civic Recreation Center. Beautiful D'Hillier Park Within Walking Distance. (id:60626)
RE/MAX Ultimate Realty Inc.
97 Dalhousie Avenue
St. Catharines, Ontario
REMARKABLE DUPLEX OPPORTUNITY IN PORT DALHOUSIE Discover this duplex nestled in the charming Port Dalhousie neighborhood of St. Catharines, this property offers tremendous potential for both homeowners and investors alike.Situated on a generous lot, this duplex provides ample space for outdoor enjoyment while generating valuable rental income. The current configuration allows for flexibility - live in one unit while renting the other, or maximize your investment with dual rental streams.The true highlight is the location within the coveted Port Dalhousie area, a waterfront community known for its historic charm and recreational offerings. Just steps away from Lake Ontario's shores, residents enjoy easy access to beloved local attractions including Lakeside Park Beach, the historic Lakeside Park Carousel, and the Neil Peart Pavilion - named after the legendary Rush drummer who grew up in the area.Boating enthusiasts will appreciate the proximity to Dalhousie Yacht Club West Docks, while families will love the nearby parks and community amenities. The neighborhood offers a perfect blend of small-town atmosphere with convenient access to shopping, dining, and entertainment options.Adding tremendous value, this property comes with approved building plans for an addition, allowing new owners to expand and customize according to their needs without the usual permitting delays.Perfect for savvy investors looking to build equity or families seeking a unique living arrangement with income potential, this duplex represents a rare opportunity in one of St. Catharines' most desirable neighborhoods. (id:60626)
RE/MAX Niagara Realty Ltd
13 Fifteenth Street
Toronto, Ontario
Family Owned and Occupied since 1957, this deceptively spacious 4 Bedroom home is in need of full renovation and is being sold in 'as is' condition. Listed at only $749,000, it offers a great opportunity to create a wonderful Family Home in the vibrant, highly desirable Lakeshore Village. As it is just a short walk to Humber College, it is also a great opportunity for someone to create an income producing property. It comes with a 2 car garage, and private rear garden. Sellers and Listing Agents Give No Warranties Whatsoever. (id:60626)
RE/MAX Professionals Inc.
167 Mafeking Avenue
Ottawa, Ontario
Welcome to 167 Mafeking Avenue in the heart of Manor Park! This charming 3-bedroom bungalow offers a truly unique setting, backing onto the RCMP grounds where you just might find horses strolling up to your fence! With no neighbours on the left side, this home provides an exceptional level of privacy and tranquility. Step inside to find a functional kitchen with an eat-in area, perfect for casual meals. The open-concept living and dining space is bright and inviting, offering direct access to a large deck overlooking the RCMP grounds, an ideal spot for morning coffee or summer gatherings. The main level also features three spacious bedrooms and a 4-piece bathroom. Pristine hardwood floors lie beneath the carpet (as seen in the primary bedroom), giving you the option of a classic hardwood look throughout. Downstairs, the versatile lower level is ready for your personal touch. Whether you envision a recreation room, home office, gym, or workshop, theres plenty of space to make it your own. This level also includes ample storage, a 3-piece bathroom, and a dedicated laundry area for added convenience. Don't miss out on this one-of-a-kind opportunity to live in a peaceful and picturesque location. Visit www.nickfundytus.ca for more information! This special home wont last long, schedule your viewing today! (id:60626)
Royal LePage Performance Realty
2607 10750 135a Street
Surrey, British Columbia
This brand new 2 bed, 2 bath condo is situated in a highly desirable location, this unit offers an ideal blend of comfort, style, and convenience. The open-concept floor plan features gleaming high ceilings, and large windows that flood the space with natural light. The gourmet kitchen is equipped with premium stainless steel appliances, and ample cabinet space. The master bedroom includes a luxurious en-suite bathroom. The second bedroom is generously sized with built in closets. In-suite laundry and a private balcony with stunning views of the city. You will also appreciate the building's superb amenities, including a fully-equipped gym, kitchen, yoga studio, VR room, dog wash station and outdoor area. Walking distance to Gateway station. (id:60626)
Srs Panorama Realty
125 Ritchie Avenue
Ottawa, Ontario
15.7 acres of well drain mature forest lot, zoned for residential building and an accessory building. Above the floodplain, with services on the street. This is a one of a kind lot, adjacent to Torbolton Forest and across the street from the water. *For Additional Property Details Click The Brochure Icon Below* (id:60626)
Ici Source Real Asset Services Inc.
84 Primerose Crescent
Brampton, Ontario
Income Potential!!!! Cashflow Positive!!!! Turnkey Opportunity!!!! Great Investment In Heart Lake! 5 Level Backsplit! 4 + 2 Bedrooms And Basement With Separate Front Entrance! 3 Kitchens And 2 Sets Of Washing Machines! 3 Full Bathrooms! Modern Kitchen W/ Granite Counters-B/I Desk Area, Pantry, Backsplash & Porcelain Floor! Don't Miss This Opportunity! Garage convert into the Bedroom, upstairs is only 2 bedrooms rented($1300), Back portion rented($2200), Front portion Rented($1400) (id:60626)
RE/MAX President Realty
53214a Range Road 172
Rural Yellowhead County, Alberta
Large shop on 30.39 acres zoned Commercial District conveniently located on the Golf Course road, a stones throw from the town of Edson. The building offers 3619 sqft of space. This space includes 2239 sqft of shop space, large storage/workshop area, restroom, a reception area and an office. (id:60626)
Royal LePage Edson Real Estate
8 Beechener Street
Georgina, Ontario
Welcome To 8 Beechener St! This Charming, 3 Bedroom, 3 Bathroom, Freehold Townhouse Offers Cozy Living In A Vibrant Community, Complete With Parks, Trails And A Splashpad Right Outside Your Front Door. Whether You're Looking To Downsize Or Grow Your Family, This Open Concept And Inviting Home Is Perfect For You. With Just Under 1400 Sq Ft Of Functional Living Space, You'll Enjoy 3 Spacious And Bright Bedrooms, 9 Ft Ceilings And Hardwood Flooring On The Main Level, Complemented By Recently Updated Vinyl Flooring Upstairs. Plus---You're Just Minutes From Schools, Beaches, Library And All Amenities. Easy Access To Keswick (10 Min Away), Hwy 404 And Minutes To Hwy 48. Don't Forget To View The Virtual Tour---Come See It For Yourself! (id:60626)
Royal LePage Your Community Realty
9 & 11 Kingsley Road
Christina Lake, British Columbia
Endless possibilities await with this 1.13-acre property in Christina Lake! Imagine living in the beautifully renovated 1,400 sq ft rancher while running your own business from the additional 2,000 sq ft building. Nestled at the back of this fruit tree-filled property is a charming cabin, perfect for guests or a private retreat. Zoned for neighborhood commercial use, the property offers a variety of potential uses including an RV campground, restaurant /bar, retail space, health spa retreat or even a multi family residence. The main home features high end appliances and is set back from the road, providing ample privacy. Additionally, there is a cabin at the back of the property, perfect for extra rental income or guest retreat. 30 x 20 workshop provides for all projects or storage. Yard has plenty of room for gardening and outdoor enjoyment. This one-of-a-kind property is turnkey! Don't miss out on this incredible investment opportunity at Christina Lake! (id:60626)
Top Producers Realty Ltd.
6 Cameron Street W
Brock, Ontario
Excellent Opportunity To Purchase Commercial Property In Downtown Cannington, With C1 M2 Zoning. The Permitted Uses Are Plentiful, Gas Station , Car Wash, Equipment & Light, Car Dealer, Laundromat, Dwelling Unit In Portion Of Non-Residential Building, Government Admin. Offices, Funeral Home Etc. (id:60626)
RE/MAX All-Stars Realty Inc.
1870 Rosealee Lane Unit# 42
West Kelowna, British Columbia
Great Value!!Welcome to your new home in the highly sought after Kara Vista development in Rose Valley. Live in style in this modern high-end townhome. This floor plan is unique in that it has the primary and second bedroom on the main floor, and only one set of stairs, not sets like most townhomes. With it's soaring ceilings, large windows, open floor plan, high end entertainers kitchen, huge island, beautiful primary bedroom and ensuite, this contemporary townhome has it all. Other features include premium oak flooring, upgraded gas slide in range, stunning stone fireplace, and an oversized heated double garage. The home is equipped with a system called LifeBreath that provides cleaner air. The townhome backs onto a lovely green space, with a private patio. The well run Strata has low monthly fees. The streets in this complex are wide, allowing plenty of parking. Pet restrictions are one dog (no vicious breeds) or 2 indoor cats allowed. No size restrictions. Rose Valley is a wonderful neighborhood with a community pool, tennis courts, and great hiking trails. View this fine property today, you will not be disappointed! The bedroom downstairs is not a legal bedroom, in that it does not have a window. (id:60626)
Royal LePage Kelowna
920 Pitcairn Court
Kelowna, British Columbia
Family oasis & rare offering! 4 bedroom, 2 bath, 2 kitchen home on quiet, Old Glenmore neighbourhood cul-de-sac. Large, flat property zoned MF1. Property needs TLC... bring your designs! 1.5 block walk to Glenmore Elementary School. Middle & high school buses come by just around the corner. (id:60626)
Macdonald Realty
23a Sable Cr
St. Albert, Alberta
This stylish two-storey home blends comfort and function with thoughtful design. The main floor offers an open-concept great room with a gas fireplace, a spacious kitchen with granite counters, wood cabinets, a walk-in pantry, and direct access to a large backyard deck. A mudroom connects to the insulated, drywalled double garage, and main-floor laundry adds convenience. Upstairs, you'll find three bedrooms, a four-piece bathroom, and a bright bonus room ideal for movie nights or a play area. The primary suite features a walk-in closet and private ensuite with soaker tub and separate shower. Finishes include custom maple railings, brushed nickel fixtures, white doors and trim, neutral paint, hardwood laminate flooring, and plush carpet. The basement is framed and insulated, ready for your finishing touch. Close to all amenities. New Home Warranty (1-2- 3 - 5 - 10 years). (id:60626)
RE/MAX Professionals
51 - 70 Plains Road W
Burlington, Ontario
Welcome to this beautiful 2-bedroom, 2-bathroom Aldershot gem offering 1,182 sq ft of thoughtfully designed living space, right in the heart of South Burlington. This turnkey home is ideal for professionals, first-time buyers, or downsizers looking for low-maintenance living without sacrificing comfort, location, or lifestyle. Perfectly situated just steps from a wide variety of amenities including shopping, restaurants, and cafes, and only mins to Burlington's stunning waterfront, marina and Royal Botanical Gardens, this is city living at its finest with a community feel. Step inside to a welcoming foyer, along with a convenient 2-pc powder room. Upstairs, the second floor unfolds into a bright, open-concept living space that's perfect for everyday living and entertaining. Hardwood flooring adds warmth, while the renovated kitchen impresses with quartz countertops, quartz waterfall island, chic tile backsplash, under-cabinet lighting, and stainless steel appliances. The eat-in layout allows for casual dining, while the generous living room provides a relaxing atmosphere, complete with a walkout to a private balcony ideal for hosting or simply relaxing outdoors. The third floor features durable laminate flooring and two spacious bedrooms. The primary bedroom is light-filled, with two windows and a large closet. The second bedroom offers great flexibility - perfect for guests, a home office, or a nursery and features its own walkout to a separate private balcony, giving everyone their own space to unwind. A modern 4-pc main bathroom completes the upper level. This well-maintained complex includes visitor parking and allows BBQs, making it both functional and community-friendly. One designated parking space is included. With an unbeatable location, quick highway access, modern finishes, and generous living space across three levels, this townhome offers the perfect blend of lifestyle and practicality. Just move in and enjoy everything Burlington has to offer! (id:60626)
Royal LePage Burloak Real Estate Services
70 Plains Road W Unit# 51
Burlington, Ontario
Welcome to this beautiful 2-bedroom, 2-bathroom Aldershot gem offering 1,182 sq ft of thoughtfully designed living space, right in the heart of South Burlington. This turnkey home is ideal for professionals, first-time buyers, or downsizers looking for low-maintenance living without sacrificing comfort, location, or lifestyle. Perfectly situated just steps from a wide variety of amenities including shopping, restaurants, and cafes, and only mins to Burlington’s stunning waterfront, marina and Royal Botanical Gardens, this is city living at its finest with a community feel. Step inside to a welcoming foyer, along with a convenient 2-pc powder room. Upstairs, the second floor unfolds into a bright, open-concept living space that’s perfect for everyday living and entertaining. Hardwood flooring adds warmth, while the renovated kitchen impresses with quartz countertops, quartz waterfall island, chic tile backsplash, under-cabinet lighting, and stainless steel appliances. The eat-in layout allows for casual dining, while the generous living room provides a relaxing atmosphere, complete with a walkout to a private balcony—ideal for hosting or simply relaxing outdoors. The third floor features durable laminate flooring and two spacious bedrooms. The primary bedroom is light-filled, with two windows and a large closet. The second bedroom offers great flexibility—perfect for guests, a home office, or a nursery—and features its own walkout to a separate private balcony, giving everyone their own space to unwind. A modern 4-pc main bathroom completes the upper level. This well-maintained complex includes visitor parking and allows BBQs, making it both functional and community-friendly. One designated parking space is included. With an unbeatable location, quick highway access, modern finishes, and generous living space across three levels, this townhome offers the perfect blend of lifestyle and practicality. Just move in and enjoy everything Burlington has to offer! (id:60626)
Royal LePage Burloak Real Estate Services
2470 Coral Avenue
Fort Erie, Ontario
Country vibes meet city services! This large move in ready, two story home has the security of a metal roof, and the fun of an in-ground pool inside a large newly fenced in backyard! This house checks all the boxes: main floor laundry, beautiful gardens, covered front porch, family friendly neighbourhood, close to parks, golf courses, schools, and the summer market! The large concrete driveway offers parking for 4 cars plus 2 more in the garage. Upgrades include: 2019 - metal roof, furnace, central air; 2025 - New garage door, fully fenced backyard. (id:60626)
Revel Realty Inc.
3 - Blk 53 Drewery Road
Cobourg, Ontario
Ideally Situated In Cobourg's East End, This 1,564 Sq Ft To Be Built, Interior Townhome, Offers 3 Bedrooms, 2.5 Bath And Tons Of Space For Everyone. Build New With Your Design Choices From Top To Bottom! Large Foyer With Open Ceiling To 2nd Storey, Leads To Your Open Concept Living Space. Gourmet Upgraded Kitchen With Ample Counter Space And Soft Close Cabinetry, Pendant Lighting, Quartz Countertops, Pantry Plus A Sit Up Island. Bright Dining Area With Lots Of Windows & Patio Doors To Where You May Have A Deck Built For Barbecuing And Relaxing In Your Backyard! Beautiful Oak Stairs And Railing Lead To The 2nd Floor. The Large Primary Boasts A Full Ensuite & Walk In Closet. Second And Third Bedrooms, Convenient Second Floor Laundry Room & 4 Pc Bathroom Complete The Second Floor. Garage With Inside Access To The Front Foyer. Full Basement Has Rough-In For A Bathroom, With An Option To Finish Now Or Later! 9ft Ceilings On Main Floor, Luxury Vinyl Plank Flooring Throughout, Ceramic Tile In Washrooms. Includes Sodded Lawn, Paved Driveway, Central Air, High Efficiency Furnace, Air Exchanger. Walk Or Bike to Lake Ontario, Cobourg's Vibrant Waterfront, Beaches, Downtown, Shopping, Parks And Restaurants. An Easy Commute To The Oshawa GO With 401 Access. Sample Photos Are Of A Similar Build, Already Constructed, Some Virtually Staged (id:60626)
Royal LePage Proalliance Realty
4 - Blk 53 Drewery Road
Cobourg, Ontario
Ideally Situated In Cobourg's East End, This 1,564 Sq Ft To Be Built, EXTERIOR Townhome, Offers 3 Bedrooms, 2.5 Bath And Tons Of Space For Everyone. Build New With Your Design Choices From Top To Bottom! Large Foyer With Open Ceiling To 2nd Storey, Leads To Your Open Concept Living Space. Gourmet Upgraded Kitchen With Ample Counter Space And Soft Close Cabinetry, Pendant Lighting, Quartz Countertops, Pantry Plus A Sit Up Island. Bright Dining Area With Lots Of Windows & Patio Doors To Where You May Have A Deck Built For Barbecuing And Relaxing In Your Backyard! Beautiful Oak Stairs And Railing Lead To The 2nd Floor. The Large Primary Boasts A Full Ensuite & Walk In Closet. Second And Third Bedrooms, Convenient Second Floor Laundry Room & 4 Pc Bathroom Complete The Second Floor. Garage With Inside Access To The Front Foyer. Full Basement Has Rough-In For A Bathroom, With An Option To Finish Now Or Later! 9ft Ceilings On Main Floor, Luxury Vinyl Plank Flooring Throughout, Ceramic Tile In Washrooms. Includes Sodded Lawn, Paved Driveway, Central Air, High Efficiency Furnace, Air Exchanger. Walk Or Bike to Lake Ontario, Cobourg's Vibrant Waterfront, Beaches, Downtown, Shopping, Parks And Restaurants. An Easy Commute To The Oshawa GO With 401 Access. Sample Photos Are Of A Similar Build, Already Constructed, Some Virtually Staged. $7500 Of Free Upgrades Available For A Limited Time! (id:60626)
Royal LePage Proalliance Realty
1 - Blk 53 Drewery Road
Cobourg, Ontario
Ideally Situated In Cobourg's East End, This EXTERIOR 1,564 Sq Ft To Be Built Townhome Offers 3 Bedrooms, 2.5 Bath And Tons Of Space For Everyone. Build New With Your Design Choices From Top To Bottom! Large Foyer With Open Ceiling To 2nd Storey, Leads To Your Open Concept Living Space. Gourmet Upgraded Kitchen With Ample Counter Space And Soft Close Cabinetry, Pendant Lighting, Quartz Countertops, Pantry Plus A Sit Up Island. Bright Dining Area With Lots Of Windows & Patio Doors To Where You May Have A Deck Built For Barbecuing And Relaxing In Your Backyard! Beautiful Oak Stairs And Railing Lead To The 2nd Floor. The Large Primary Boasts A Full Ensuite & Walk In Closet. Second And Third Bedrooms, Convenient Second Floor Laundry Room & 4 Pc Bathroom Complete The Second Floor. Garage With Inside Access To The Front Foyer. Full Basement Has Rough-In For A Bathroom, With An Option To Finish Now Or Later! 9ft Ceilings On Main Floor, Luxury Vinyl Plank Flooring Throughout, Ceramic Tile In Washrooms. Includes Sodded Lawn, Paved Driveway, Central Air, High Efficiency Furnace, Air Exchanger. Walk Or Bike to Lake Ontario, Cobourg's Vibrant Waterfront, Beaches, Downtown, Shopping, Parks And Restaurants. An Easy Commute To The Oshawa GO With 401 Access. Sample Photos Are Of A Similar Build, Already Constructed, Some Virtually Staged (id:60626)
Royal LePage Proalliance Realty
1431 15 Street Se
Salmon Arm, British Columbia
This lakeview property offers an exceptional combination of space, potential, and location. Set on a flat, usable 0.5-acre lot with mature gardens and plenty of parking, it’s an ideal spot for those looking to settle in a desirable neighborhood or invest in future options—including the possibility of future subdivision (buyer to verify). The 3-bedroom, 2-bathroom home features a functional floor plan with a spacious kitchen, dining room, and large living area—perfect for family life and entertaining. The home is well cared for and offers a fantastic canvas for modern updates and personal touches. A wood stove and fireplace add character and charm; while currently decorative only, they present an opportunity for restoration and added comfort. Step outside to a large deck overlooking the peaceful yard—ideal for relaxing, gardening, or hosting. Additional features include an oversized double garage, carport, garden shed, flat driveway, and ample space for RV parking, complete with a sani dump hook-up. Located just minutes from schools, trails, recreation, and amenities, this property combines everyday convenience with long-term potential. (id:60626)
RE/MAX Shuswap Realty
1054 Green Lake Road
Algonquin Highlands, Ontario
Escape to this serene waterfront property on the Gull River, offering access to Maple, Grass, and Pine Lakes. A true haven for nature lovers and boating enthusiasts. This well-maintained total 2510 sf, 2-bedroom, 3-bathroom home is situated on a year-round municipal road and offers everything you need for comfortable four-season living. Step inside to a spacious great room featuring rich oak kitchen cabinetry, sleek black appliances, and a large central island. The open concept living and dining areas walk out to a generous deck with stunning views of the river, your private dock, and the peaceful surroundings. The main level is complete with a spacious primary bedroom, with a 2-piece ensuite and river views, a second bedroom, a modern 3-piece bath with convenient laundry facilities and a bright, welcoming foyer. Downstairs, a fully finished walk-out lower level includes a large recreation room, a 2-piece bathroom, a utility/workshop area, and a large storage room with exterior access, ideal for stowing outdoor gear or potential to be converted into extra living space! Outside, enjoy a gently sloping lot leading to the waters edge, perfect for swimming, paddling, or a leisurely boat ride to explore the interconnected lakes. Relax on the patio, soak in the tranquility, and embrace the best of country living. Additional features include forced-air propane heating (less than a year old), central air conditioning, R/O water treatment and high-speed internet. Also features a spacious 4-bay, insulated and heated garage, ideal for a year-round workshop, boat storage, and all your recreational toys. Situated in a prime location with Sir Sam's Ski & Ride & Spa, and the towns of Haliburton and Minden only a few minutes away this property is a must see! Bonus: The adjacent vacant lot will also be available for purchase a rare opportunity to expand or invest. (id:60626)
Chestnut Park Real Estate
Lot 46 Madrona Ridge
Langford, British Columbia
Madrona Ridge 65% Sold - Lot 46 is a Legal DUPLEX Lot Ready for Quick Completion. Suites are Legal. This DUPLEX Lot is over 7700 sqft with a East facing backyard and striking views across the subdivision & valley. An ideal location tucked away from the busy roads and just walking distance to amenities, schools, trails & Thetis Lake. All lots have underground services already installed to the lot line, are graded, and are available for quick completion. The tree lined cul-de-sac street features plentiful on-street parking, sidewalks and is near the best that Langford has to offer. Minutes from Bear Mountain, Millstream Village, Thetis Lake, schools, Downtown Langford & a short drive to Downtown Victoria. Single Family and DUPLEX Lots still available. Visit website for info. Active Construction Site- Viewings by appointment. SPECIAL BUILDING FINANCING AVAILABLE. (id:60626)
Exp Realty
34 45290 Soowahlie Crescent, Garrison Crossing
Chilliwack, British Columbia
Corner unit Townhome in Garrison! This bright, south-facing home has beautiful mountain views and faces no neighbors. Enjoy a stunning sunset from the BBQ balcony or gather around the spacious island kitchen with quartz counters and stainless steel appliances. This modern, open-concept floor plan features a well-connected living and dining areas. If you work from home, the office on the main level is perfect for you! Your primary bedroom features gorgeous vaulted ceilings, a walk-in closet, and an en-suite bathroom with double sinks. Your foyer leads into a large rec/playroom, ideal if you have kids or enjoy hosting guests. This room connects you to your fenced backyard! This home is within walking distance of everything Garrison has to offer, Vedder Park & Cultus Lake. Come take a look! (id:60626)
Century 21 Creekside Realty Ltd.
272 Mcmillan Drive
Georgina, Ontario
Rarely Found 75' x 100' Lot Renovated Bungalow! This beautifully updated bungalow sits on a spacious lot and features an open-concept gourmet kitchen with granite countertops and stainless steel appliances. Enjoy 3 generous bedrooms and 2 brand-new 3-piece full washrooms. The extra-large family room offers ample space for entertaining and relaxing. Detached garage and a wide driveway provide plenty of parking. Conveniently located near Tim Hortons, the medical centre, highway access, Lake Simcoe, and more. (id:60626)
Exp Realty
15 Shannon Street
Brantford, Ontario
Beautifully Maintained Raised Ranch – Approx. 2,500 Sq Ft of Comfortable Living Space Welcome to this beautifully cared-for raised ranch offering approximately 2,500 square feet of versatile living space. Nestled in a quiet, tree-lined neighborhood, this home blends space, comfort, and functionality—perfect for modern living, entertaining, and working from home. The upper level welcomes you with a bright and open layout featuring spacious living and dining areas, gleaming hardwood floors, and large windows that fill the home with natural light. The kitchen offers ample cabinet space, updated appliances, and convenient access to the rear deck—ideal for enjoying outdoor meals or relaxing evenings. Three generously sized bedrooms are located on the main floor, providing comfortable accommodations for family or guests. The fully finished lower level expands your living options with a large family room, an additional bedroom, a full bath, and flexible space perfect for a home office, gym, or guest suite. Additional features include a 1.5-car garage, central air conditioning, updated mechanicals, and a large, level backyard with endless potential for gardening, play, or entertaining. A wide concrete driveway offers ample parking, and a concrete walkway leads along the side of the home to the backyard—complete with a 12' x 14' deck, a charming patio, and a convenient storage shed. Set in a well-established neighborhood known for its mature trees and natural shade, pride of ownership is evident not only in this home but throughout the entire community. Whether you're looking to upsize, work from home with ease, or find a home with room for extended family, this raised ranch delivers comfort, flexibility, and value in a location you'll love. Don't miss the opportunity to make this wonderful home yours—schedule your private showing today! (id:60626)
Royal LePage Flower City Realty 304
72 Pulley Road
Leamington, Ontario
HOLDING Tank for Water supply 2500mpi, filled every couple months in high season at $450 +HST Regular use, you would need to fill every 4-5 mths. (id:60626)
RE/MAX Preferred Realty Ltd. - 586
705 - 1000 King Street W
Kingston, Ontario
Welcome to this beautifully updated 7th floor condominium offering unobstructed views over Lake Ontario Park and the sparkling waters of Lake Ontario. Located in the heart of the city, this 2 bedroom and 2 bathroom suite features an open-concept living space filled with natural light and a balcony off the living room - perfect for enjoying morning coffee or evening sunsets by the lake. Inside, you'll find in-suite laundry and storage, and a thoughtfully designed layout that blends comfort and functionality. This unit also includes a prime underground parking space with additional storage. The well-managed building boasts impressive amenities including indoor pool, sauna, hot tub, fitness centre, tennis courts, workshop, party room, library, guest suite and a roof top terrace ideally situated across from the Cataraqui Golf and Country Club and steps from trails, parks, and transit, this waterfront condo delivers the best of city living with nature at your doorstep. (id:60626)
Royal LePage Proalliance Realty
12 912 Brulette Pl
Mill Bay, British Columbia
Open House: July 12, Saturday, 12pm-2pm. Proudly presenting this 2 Bedroom + Den, 2 Bathroom home in the highly sought-after Sunset Maples, located in the heart of Mill Bay. This bright and spacious CORNER townhome offers comfortable one-level living with 9’ ceilings. Thoughtfully designed with a fantastic layout featuring a double garage, ample storage, and beautifully maintained interiors that reflect years of thoughtful updates and care, this home is ideal for those seeking easy-care living. Step onto your large patio overlooking lush greenery, and enjoy your private, east-facing, well-landscaped backyard with upgraded lighting, irrigation, and pathways. Abundant natural light fills the home through windows and sliding doors — a delightful blend of brightness and upscale finishes. Recent improvements include a new gas furnace, hot water tank, fresh paint, and more. A gas fireplace, blackout blinds, updated hardwood flooring and carpeting maximize your year-round comfort. Custom accessibility features, upgraded bathroom, and reinforced patio further showcase the pride of ownership. Additional highlights include a covered front porch, spacious bedrooms, a cozy den, a large laundry room, a huge crawlspace, and a well-managed strata with a brand-new roof scheduled. Conveniently located on a quiet cul-de-sac, just minutes from Mill Bay Centre, schools, recreation centre, grocery stores, restaurants, ferry, marina, and more. A rare gem in a desirable community — one you’ll be proud to call home! (Finished sqft & lot size from strata plan, measurement from VI Standard) (id:60626)
Maxxam Realty Ltd.
780 Gorge
Moncton, New Brunswick
Location Location Location.....This huge lot 5.02 ACRES inside city limits is very rare don't wait book your showing today....This beautiful executive home with Private backyard Oasis is ready for it's new family....This new home as all the upgrades plus a brand new inground pool ...Backyard is also beautifully landscaped with Pool house/shed.....As you walk in this home you will notice high ceilings and lots of daylight also spacious open concept with a view of the backyard...Basement is ready for all your guests with 2 nice bedroom and den also has it's own bathroom/Laundry and loads of storage .....2nd level you will find 1 Master bedroom with on suites also huge walk in closet that could be converted into a Nursery....Click on Virtual tour....Do not wait book your showing today with your favorite REALTOR®. (id:60626)
Keller Williams Capital Realty
1040 Kahshe Lake
Gravenhurst, Ontario
Soak in iconic Muskoka sunsets from this west-facing retreat on Kahshe Lake. With 337+ ft of private shoreline and a sandy, shallow-entry beach, this water-access-only property is ideal for families and entertaining. Offered turnkey, it includes both a Pontoon Boat (50HP) and a 1987 StarCraft V6just arrive and start enjoying cottage life. Set on 1.5 acres, the main cottage features 2 bedrooms, with a flexible laundry room that could convert to a third. A separate bunkie provides additional sleeping space for guests. Recent updates include a new water line (2024), lift pump for the septic system (2022), new bunkie flooring, and deck stairs with dock (2021). The kitchen has been modernized with granite countertops, and prior upgrades include electrical, plumbing, windows, and septic. Two parking spots and a boat slip at Dennes Marina just five minutes away by boat makes this a convenient and inviting summer getaway with room to grow. (id:60626)
Sotheby's International Realty Canada
1979 Blairhampton Road
Minden Hills, Ontario
1979 Blairhampton Road - where privacy meets convenience in the heart of cottage country. This well-built 3-bedroom, 2-bathroom home constructed in 2013 sits on a private level lot while remaining centrally located between Minden and Haliburton. The family friendly layout includes main floor laundry and quality finishes throughout while an unfinished basement offers the ability to finish to your desire. Step outside to your own personal paradise where entertaining dreams come to life. An expansive yard provides room for outdoor activities while an above ground pool, anchored by a large deck is perfect for hosting gatherings or enjoying quiet morning coffee. Take a refreshing dip, then relax in the charming gazebo as you soak in the peaceful surroundings. Located on Blairhampton Road, the home offers the privacy families desire while maintaining convenient access to schools, shopping, and services in both Minden and Haliburton. The combination of a well-designed interior, premium outdoor amenities, and central location make this property an excellent choice for families seeking both comfort and convenience in Haliburton County. Homes like this don't come on the market often schedule your showing today. (id:60626)
RE/MAX Professionals North
537 Old Broad Cove Road
Portugal Cove/st. Phillipe, Newfoundland & Labrador
Visit REALTOR® website for additional information. This beautiful chalet-style home, that features a brand new roof with 10 year warranty, offers a serene retreat close to amenities. With 3 spacious bedrooms and 2 full bathrooms, it features a large kitchen and airy living room, ideal for gatherings. Surrounded by meticulously landscaped grounds on over 10 acres, the property provides a tranquil atmosphere and exciting potential for future development, making it an excellent investment for expansion or recreational use. The design includes sloped rooflines, large windows, and natural materials that blend with the landscape. The master bedroom has an en-suite bathroom, and the open living area boasts high ceilings and a central fireplace. The grounds are perfect for outdoor lounging, with room for options like guest cottages or a small retreat. (id:60626)
Pg Direct Realty Ltd.
362 Galloway Boulevard
Midland, Ontario
Cherished Family Home, First Time Offered in 28 Years! Welcome to this beautifully maintained brick raised bungalow, proudly owned by the same family for nearly three decades. This stunning 3-Bed, 2-Bath home is impeccably maintained and truly turn-key, this property offers discerning buyers the rare opportunity to move in and immediately enjoy effortless living, with no updates or improvements required. This home showcases attention to detail & quality craftmanship throughout. You can feel the positive energy as this home is filled with love, care, and countless memories & now it's ready for a new chapter. Set on a miraculously landscaped lot, you'll feel the pride of ownership. From river rock gardens and block edging to the elegant black aluminum gates, every detail has been thoroughly upgraded. Enjoy outdoor living on the spacious two -tiered 12'x30' deck perfect for relaxing or entertaining, extending your indoor comforts outdoors. Step inside to a bright, welcoming interior with neutral tones, beautifully designed accent walls, new windows with custom coverings, and a stylish glass interior railing. The heart of the home, the kitchen, has been tastefully renovated with quartz countertops, ample cabinetry and stainless steel appliances, perfect for gatherings or quiet meals. Both bathrooms are fully updated with stylish finishes. The cozy rec room with an electric fireplace is great for unwinding or hosting. This home is a practical as it is beautiful, featuring a new glass garage door with opener, inside garage entry with workshop ideal for DIY projects or storage, and a fully fenced backyard. Ideally located in a friendly, established neighbourhood, steps to both elementary and local high schools, shopping, and walking distance to all amenities, as well as Little Lake Park and the rotary Waterfront Trail. A true gem that's been deeply loved and cared for. Don't miss the chance to make it your own and start creating lasting memories. (id:60626)
Royal LePage In Touch Realty
33 12045 93a Avenue
Surrey, British Columbia
Welcome to the peaceful and well-maintained Scott Cedars complex. This spacious 3-level townhouse is a blank canvas. Upstairs features 3 bright, generously sized bedrooms and a full bathroom-perfect for the whole family. The primary bedroom includes a large walk-in closet with ample storage. Enjoy green views from the sunlit living room, flowing into the dining area. A kitchen passthrough and 2-piece powder room add convenience. Step out to the north-facing patio and courtyard-ideal for relaxing. The large basement offers a rec room, laundry, storage, and potential for a 4th bedroom. This quiet, well-run 33-unit strata is close to schools, parks, and transit. (id:60626)
Nationwide Realty Corp.
4596 Cammeray Drive
Kamloops, British Columbia
Suite Buy ! 3 bedrooms up with gorgeous 2 bedroom basement suite. (Wall currently taken out between 2 upstairs bedrooms , but easy to put back up). Tons of work done to this fantastic family home across Rayleigh Elementary school. Master bedroom has 2 piece ensuite and access to large partially covered deck. Open design with new kitchen and large living room. Great views off the back deck, back yard detached 14 x 28 shop is easy to access with the Drive through garage. New 200 amp service, New A/C , new exterior wrap with hardy plank siding. Plenty of parking for RV or toys and one of the safest neighborhood's in Kamloops. This is a brilliant, family oriented community that has lots participation for the students. Don’t be surprised to run across a kool aid stand, and lots of people riding bikes and walking. 20 Min to Sun Peaks and 15 min to downtown. Must be seen !! (id:60626)
Coldwell Banker Executives Realty (Kamloops)
96 12711 64 Avenue
Surrey, British Columbia
Welcome to Palette On The Park! This unit offers finest location in complex backing onto Tamanawis Park. Unit offers 3 beds and 2 full bath. Main Floor features open floor plan with a big living room with a cozy fireplace, dining, eating area, kitchen with breakfast bar and island, stainless steal appliances and pantry. Kitchen with access to sundeck facing green belt. Upstairs 3 beds, 2 full baths, and laundry. Master bedroom with en-suite and his/her closets. Huge oversized double garage(tandem). Great outdoor space with patio and fenced yard with garden area - perfect for kids or pets. Family-friendly complex with clubhouse and lots of visitor parking. Offers will be reviewed July 07 at 4pm. Open House Sat July 05- 2-4PM Sun July 06- 2-4PM (id:60626)
Exp Realty Of Canada
71 16433 19 Avenue
Surrey, British Columbia
Bright & Stylish 2BR + Den Townhome in Grandview. Contemporary 2BR + den, 2.5BA home in lively Grandview. The main level features an open layout with a sleek kitchen-quartz counters, white cabinetry, and s/s appliances-great for daily life and hosting. The living area boasts high ceilings and laminate flooring. Upstairs offers two bedrooms, including a primary with walk-in closet and ensuite. Unwind or entertain on the private south-facing rooftop deck. Located in Berkeley Village with 6000 sqft of amenities: gym, lounge, playground, guest suite & more. Built by Ikonik Homes, near schools, shops, White Rock, Peace Arch & major routes. (id:60626)
Exp Realty Of Canada Inc.
309 225 W 3rd Street
North Vancouver, British Columbia
Welcome to #309 - 225 W 3rd St, a sun-filled corner condo in the heart of LoLo. This well-kept home offers ample natural light, great ventilation, and mountain & partial city views. Unbeatable location-steps to the SeaBus, Shipyards, Lonsdale Quay, cafes, and shops. A perfect mix of lifestyle, convenience, and charm in one of North Van´s most sought-after neighborhoods. (id:60626)
Sutton Premier Realty
Nationwide Realty Corp.
1208 Cloke Rd
Ladysmith, British Columbia
Comfort & peace of mind at 1208 Cloke Rd! Updated 1977 home offering Ladysmith's charming lifestyle. Ground-level entry w/ large tiled foyer, family room, laundry & excellent storage potential. Main up: Bright living/dining, kitchen w/ ample cabinets, large primary & 2nd bdrms, 4pc bath. Efficient heat pump, power blinds, & thermal windows ensure year-round comfort. Updated laminate/tile floors. Major updates provide security: Updated electrical panel ('23), new gutters ('23), roof (Asphalt Shingle, '17), new French doors ('24). Finished basement adds flexibility. The private, partially fenced yard boasts mature trees, low-maintenance landscaping, & sundeck w/ new awning/stairs ('23). Central, quiet, family-friendly area. Enjoy nearby Transfer Beach, Holland Creek trails, historic downtown & community spirit. Walking distance to all 3 Ladysmith schools. (id:60626)
Royal LePage Nanaimo Realty Ld
2260 Okanagan Street
Armstrong, British Columbia
If the kitchen is the heart of the home—this one’s beating strong. At 2260 Okanagan Street, the show-stopping chef’s kitchen features a massive island that seats six, complete with a glass-top stove inset for cooking and entertaining at the same time. The layout flows effortlessly into the living area, ensuring no one misses a moment. A front door leads to your elevated deck, perfect for BBQs or morning coffee, and the kitchen sink overlooks it all. The main level includes three bedrooms and two bathrooms, with a spacious primary suite and private ensuite. Downstairs, the grade-level entry opens into a welcoming family room with a cozy natural gas fireplace, plus a fourth bedroom and full bathroom—ideal for guests or teens. Need storage? You’ve got it, along with a laundry room and a bonus flex space that can adapt to your needs. The double garage adds even more function, but the real bonus? Two separate side parking areas—bring your boat, RV, or toys. The backyard is fully fenced, making it safe for kids and pets, and you’re just a short stroll from Armstrong’s local shops, markets, and schools. Vernon is only a 12-minute drive away. Big kitchen energy, space for everyone, and room for everything—this one’s got it all (id:60626)
Real Broker B.c. Ltd
131 Herron Place
Waterloo, Ontario
ATTENTION!!! LOOKING FOR THE RIGHT INVESTMENT, YOUR PLACE WITH A MORTGAGE HELPER OR WANT SPACE TO LIVE WITH EXTENDED FAMILY, THIS PROPERTY HAS IT ALL. WELCOME TO 131 HERRON PLACE, WATERLOO. THIS DETACHED LEGAL DUPLEX PROPERTY COMES SPACIOUS LIVING SPACE, CONSISTING OF 4 BEDROOMS, 2 FULL BATHROOMS, WALK-OUT LOWER UNIT, 3+1 PARKING SPACE, WELL MAINTAINED & FULLY FENCED BACKYARD AND MANY MORE PERKS. THE UPPER UNIT HAS A SPACIOUS LIVINGROOM, DINNING AREA AND A BRAND-NEW MODERN KITCHEN WITH QUARTZ COUNTERTOP, 3 SPACIOUS BEDROOMS, AND A FULL 4 PIECES BATHROOM WITH LAUNDRY. THE SECOND WALK-OUT MAIN FLOOR UNIT COMES WITH A SPACIOUS FOYER LEADING TO ASPACIOUS LIVING ROOM, A MODERN BRAND-NEW KITCHEN WITH GRANITE COUNTERTOP, A BEDROOM, 3 PCs BATHROOM, AND ITS OWN BRAND-NEW LAUNDRY. THE FULLY FENCED AND GENEROUSLY SIZED BACKYARD, YOUR RECENTLY BUILT SIDE-DECK, STORAGES, AND PLENTY OF SPACE AWAITS TO ENJOY WITH YOUR FAMILY OR ENTERTAIN WITH FAMILIES AND FRIENDS. LAST BUT NOT LEAST, SITUATED IN A FAMILY FRIENDLY NEIGHBORHOOD, THIS HOME IS STEPS TO ALL AMENITIES, SCHOOLS, HIGHWAYS, PARKS, INCLUDING UNIVERSITY OF WATERLOO, WILFRID LAURIER UNIVERSITY, AND PLAZAS INCLUDING THE BOARDWALK PLAZA. UPDATES INCLUDES BUT NOT LIMITED TO: NEW FLOOR ON UPPER UNIT LIVING, DINNING, KITCHEN AND COMMON AREAS, BRAND NEW KITCHENS WITH QUARTZ COUNTER TOPS - BOTH UPPER AND LOWER UNITS (2025), ELECTRIC – LOWER UNIT (2025), ROOF AS PER PREVIOUS OWNER (2018). TANKLESS HWH (2025), MAIN AND BEDROOM DOORS – LOWER UNIT (2025) FRESHLY PAINTED (2024) ETC. DON'T MISS THIS RARE OPPORTUNITY TO GET. BOOK YOUR SHOWING - COME AND SEE IT FOR YOURSELF! (id:60626)
Keller Williams Innovation Realty
209 - 1 Hume Street
Collingwood, Ontario
The Residents of MONACO will delight in a wealth of exclusive amenities. Enter the impressive, elegantly appointed residential lobby. Inviting shops and retail services on the ground level are mere moments away from your luxurious 2 bed/2 bath residence. The "Bernadette" model, is a spacious two-bedroom unit at 1,057 sq. ft. and offers an open-concept layout with 10' ceilings, bathed in bright, natural light. This stunning residence features two spacious bedrooms, a versatile den or flex space perfect for a home office or dining room, and two full bathrooms. Meet other residents, relax or entertain on the magnificent rooftop terrace with secluded BBQ areas, a fire pit, a water feature, and al fresco dining while taking in the breathtaking views of downtown, Blue Mountain, and Georgian Bay. Convenient, on-site parking makes exploring, running errands, and commuting a breeze. Sophisticated multi-purpose lounge with expansive views, comprising a kitchen designed for entertaining, gatherings, and flex space to accommodate a variety of activities. Keep active and fit in the state-of-the-art fitness center, and grab some groceries and a coffee at Gordon's without ever having to leave the comforts of Monaco. 2 domestic pets allowed per unit. (id:60626)
Century 21 Millennium Inc.
1100 South Service Road Unit# 424
Stoney Creek, Ontario
This professionally finished high profile office space is located along the QEW business corridor, making it a prime location with easy access to the QEW. The office boasts glass walls, providing ample natural light and a sleek aesthetic . This space also includes convenient kitchenettes. Additionally, units 424&423 can be sold together and come with 24 parking spots. Each unit has 12 spots available. Currently this space is occupied by a single tenant, with their lease set to expire October 2025. (id:60626)
Royal LePage Macro Realty
2665 Deputy Minister Path
Oshawa, Ontario
Welcome To This Beautifully Maintained 4 Bedroom, 3 Bathroom Townhouse, Located In North Oshawa, Modern Residence Features An Amazing Layout With An open Concept, With Upgraded Kitchen, And a Walkout. 1,922 sq. ft., Stainless Steel Appliances, Great Family Home At Amazing Value, Close To Schools, Hwys, Recreational Activities, Durham College, UOIT, Hwy 407, Hwy 412, Public Transit, Multiple Shopping Plazas, Restaurants, Major Banks, Costco, And Much More! (id:60626)
Homelife/miracle Realty Ltd
9 35287 Old Yale Road
Abbotsford, British Columbia
Welcome to The Falls in East Abbotsford! This immaculately maintained end-unit townhome features 3 bedrooms, 4 bathrooms, and 1,790 sq. ft. of bright, functional living space. The updated kitchen boasts modern finishes and a brand-new LG fridge, flowing into a sunlit living and dining area-perfect for both daily living and entertaining. Stay comfortable year-round with the added convenience of an AC/heat pump system. Upstairs, enjoy three spacious bedrooms, while the fully finished basement with a full bathroom offers flexible space for a rec room, guest suite, or home office. This home also includes a double garage and is ideally located near the Abbotsford Rec Centre, top-rated schools, parks, and shopping. (id:60626)
Royal Pacific Realty Corp.
211 - 35 Hollywood Avenue
Toronto, Ontario
Welcome to 211- 35 Hollywood Ave, a beautifully updated 2-bedroom, 2-bathroom condo offering a rare split floorplan layout and an expansive west-facing terrace overlooking the tranquil courtyard. With wide-plank laminate flooring (2023) and freshly upgraded primary bedroom floors (2025), this home blends comfort with contemporary style.The open-concept living and dining space flows effortlessly into a bright kitchen featuring upgraded granite counters, a breakfast bar, and new lower cabinets (2023). Polished upgraded marble tile adds elegance to the entryway and kitchen, while the original stainless steel appliances (fridge, stove, dishwasher) remain in great shape. A Bosch washer/dryer (6 years old) with ventless humidity control adds modern convenience.The primary suite includes floor-to-ceiling windows, a walk-in closet with custom soft-close built-ins, and a 3-piece ensuite with updated fixtures including a new toilet, sink, faucet, LED light (2022), German towel rack, toilet paper holder, and bidet .The second bedroom also features floor-to-ceiling windows, blinds, a full closet. A renovated second bathroom with a new vanity, bidet, and matching German LED fixtures. Enjoy outdoor living on your spacious private terrace, beautifully finished with $1,300 in upgraded mosaic porcelain tiles perfect for sunset lounging. Additional highlights include popcorn ceilings, upgraded lighting, and modernized bathroom elements throughout. This move-in ready home offers style, space, and unmatched convenience in one of North Yorks most connected communitie sjust steps from TTC transit, shopping, restaurants, and more. Building Amenities :Gym, Pool, Jacuzzi & Sauna, Party Room, Media Room & Board Room, Library & Billiards Room, Guest Suite ($80/night), Kids Playground and more! (id:60626)
Keller Williams Referred Urban Realty
38812 Vienna Street
Varna, Ontario
Three bedroom bungalow with self contained 2 bedroom in-law setup. Main floor offers large eat in kitchen with island and walk out to covered deck and private yard. Large foyer overlooking living room with cathedral ceiling and electric fireplace. Master bedroom with ensuite and walk in closet. Basement consists of 2 large bedrooms, large eat in kitchen, its own laundry facilities, its own private entrance plus much more. (id:60626)
Peak Realty Ltd.

