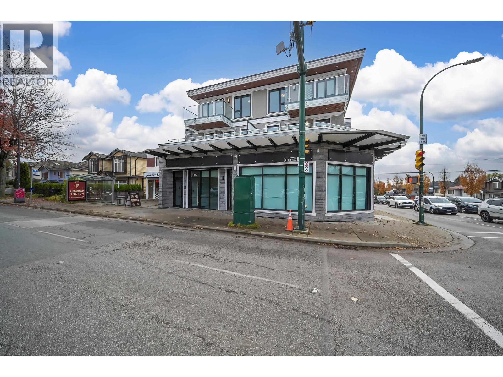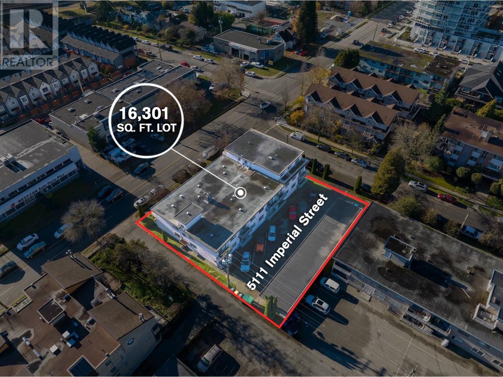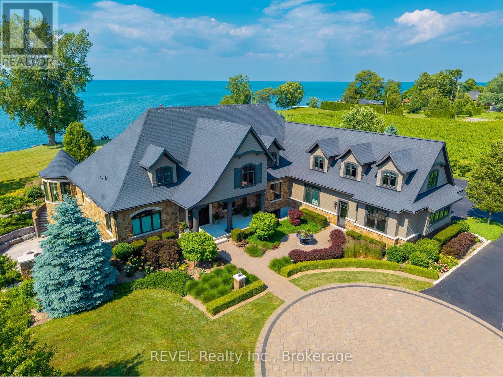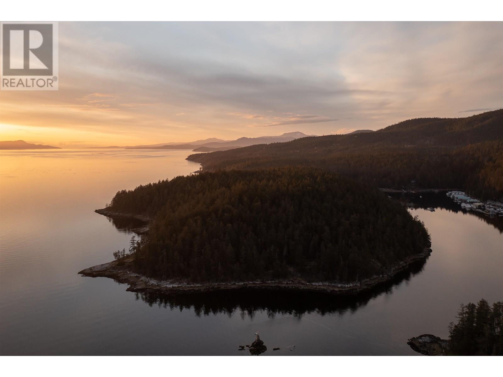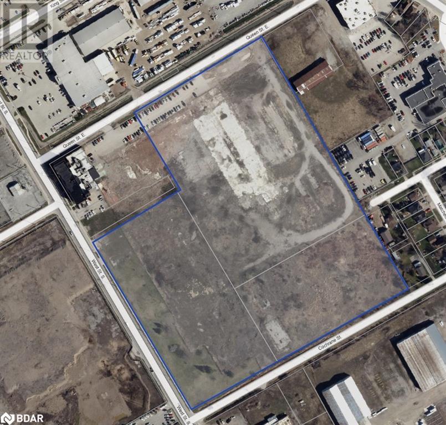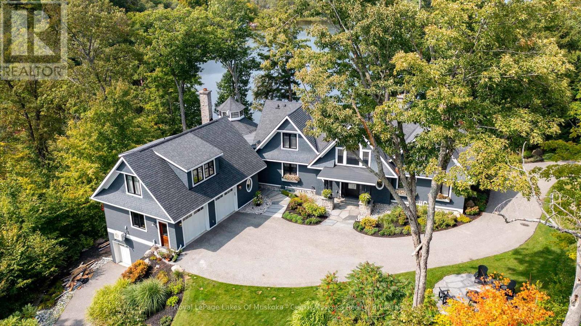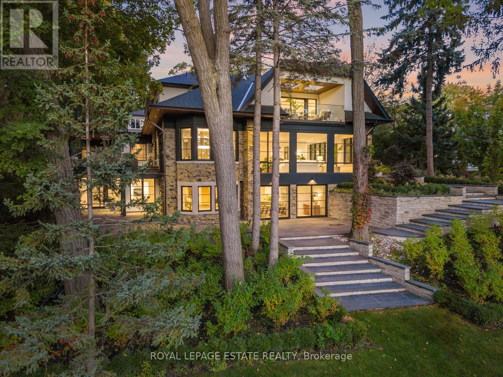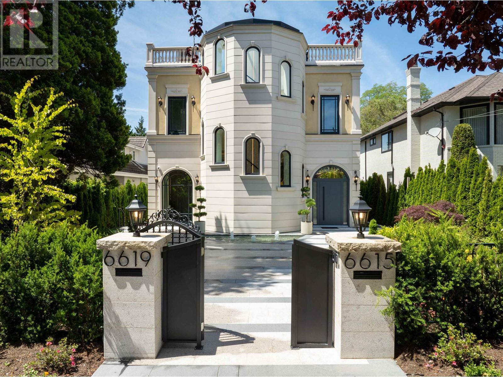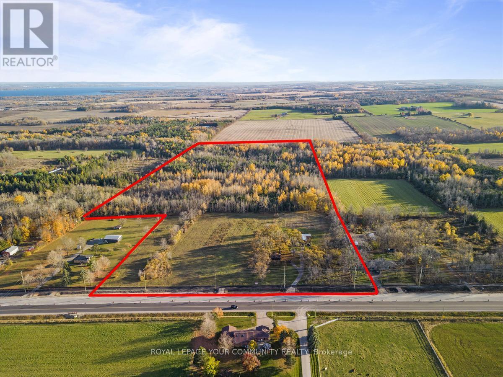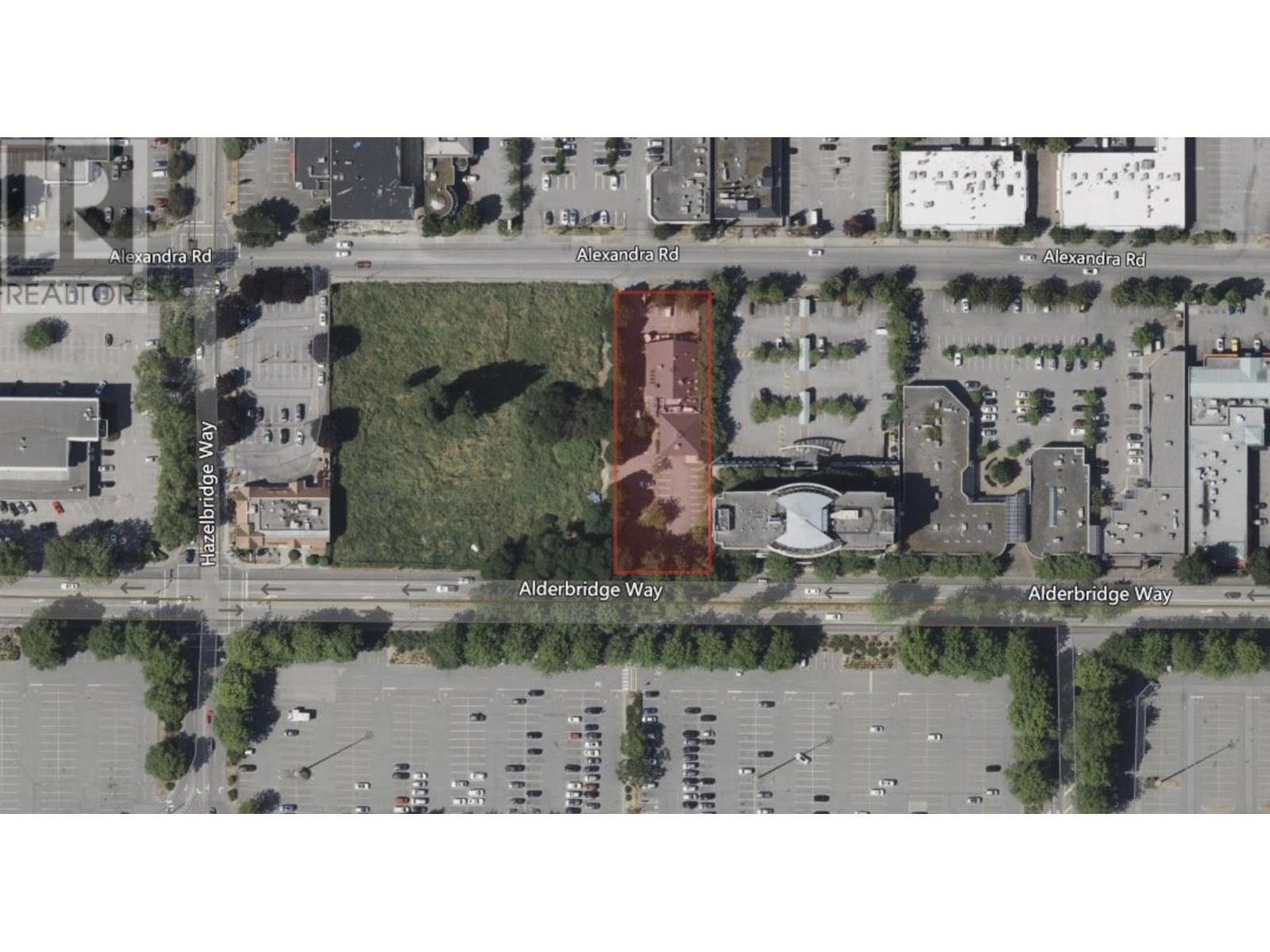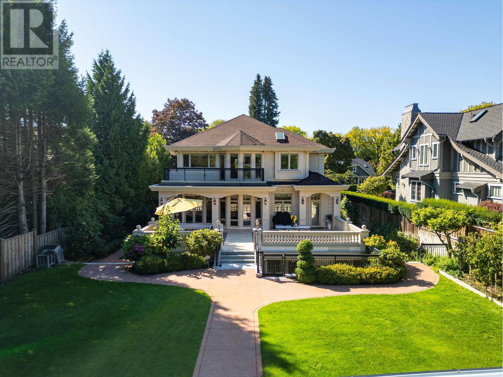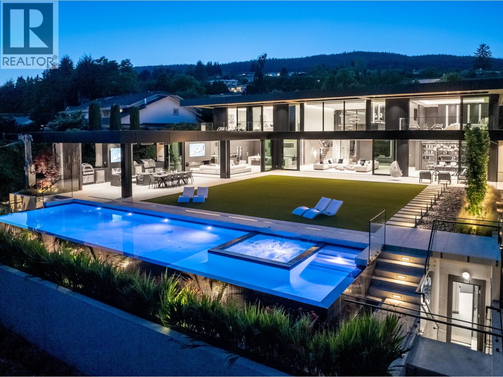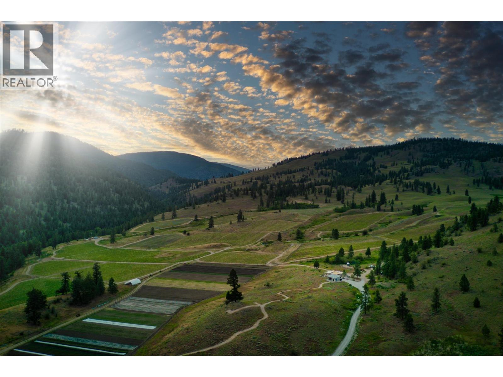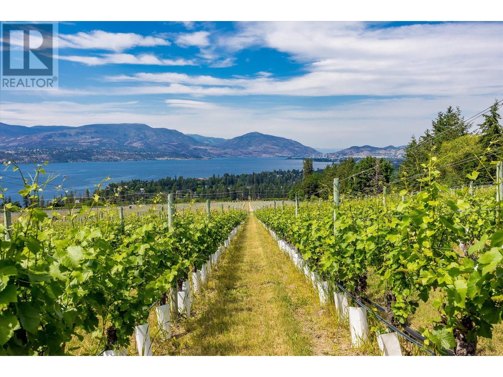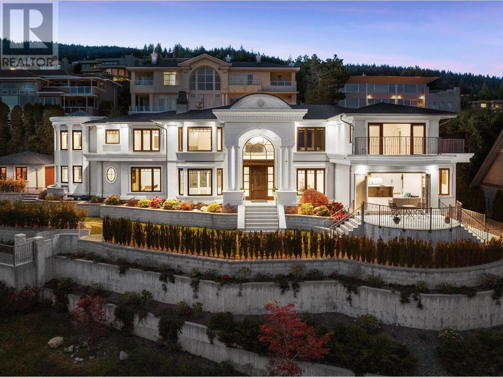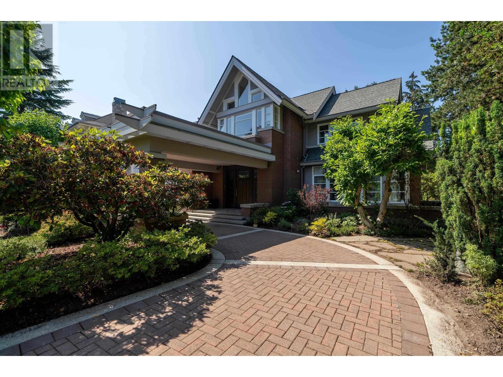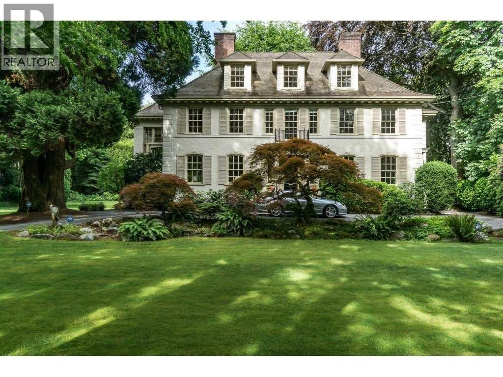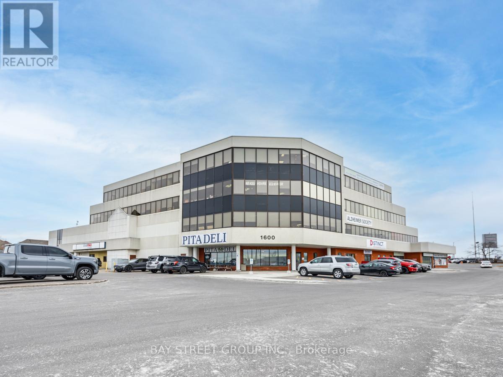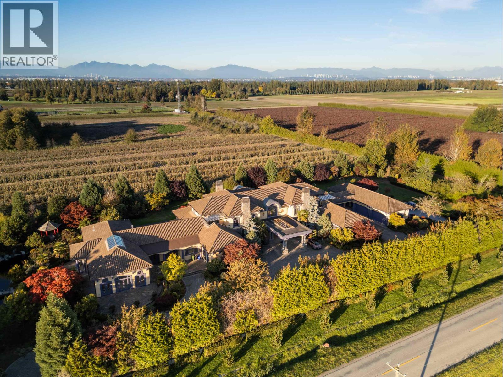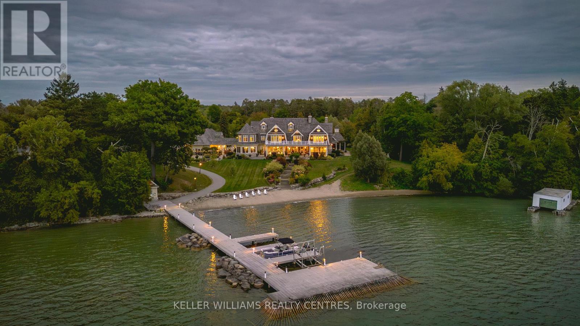378 Leighton Terrace
Ottawa, Ontario
Lennard Commercial Realty, Brokerage ("the Advisor") has been retained by MNP LTD. Court Appointed Receiver of Ashcroft Homes - 108 Richmond Road Inc. ("Court Appointed Receiver") to facilitate the sale of the development site located at 378 Leighton Court, Ottawa, Ontario. The sale of this property is to be completed through the Court Appointed Receiver. The 4.23-acre site is currently improved with the former "Seours de la visitation" monastery and is now vacant. Concept plans suggest the development of up to 496 units within varied building types as well as commercial units within the renovated monastery building. The buildings consist of a mix of purpose-built rentals and a senior residence. Proposed Gross Floor Area (GFA) totals approximately 360,500sf. The monastery is subject to a Heritage Designation where parts of the buildingare to be retained. (id:60626)
Lennard Commercial Realty
6508 Knight Street
Vancouver, British Columbia
Rarely available 2022-built mixed-use building under C-1 zoning with remaining warranty ' foreign buyer eligible. The ground-floor retail is leased to a stable tenant currently operating a daycare and showing strong interest in extending to a 10-year term. Buyer flexibility can be provided upon request. The upper suites are self-managed and generating consistent income. Even under basic operation, the building achieves an approx. 4.6% annual return, with potential to reach 7'8% gross under professional management. A modern, low-maintenance Vancouver asset offering secure hands-off income today and exceptional upside in a high-exposure, value-growth corridor. (id:60626)
Nu Stream Realty Inc.
5111 Imperial Street
Burnaby, British Columbia
Strategic corner site, steps from Metrotown. Under the RM-4s designation and within the TOA designation - 200 meters from skytrain. This prime highrise development site is located just minutes away from Royal Oak Sky Train Station and is within short walking distance to a myriad of local restaurants, boutique stores, and popular parks. Along with the attraction of a quiet residential neighborhood, a major appeal is the site's proximity to Metropolis at Metrotown, the largest shopping Center in British Columbia and the host of nearly 400 stores and services. 21 Units fully rented and solid income while waiting for permits. Neighbouring site also available for consolidation. Prime opportunity in Burnaby's most desirable community. Call today for our marketing package. (id:60626)
Royal LePage West Real Estate Services
1234 Lakeshore Road N
Niagara-On-The-Lake, Ontario
Exclusively positioned on nearly 13.4 acres of pristine land, this stunning luxury estate boasts nearly 500 feet of Lake Ontario shoreline with breathtaking views in Niagara-on-the-Lake. The property features a gated .5KM driveway flanked by meticulously maintained vineyards, leading to a masterpiece of design and construction. No detail has been spared in the creation of this unparalleled home, showcasing the finest materials, cutting-edge technology, and craftsmanship of the highest order. Enjoy resort-style living with a private pool, tennis courts, and a 4466 sq/ft bonus building, including 1936 sq/ft of finished space with 2 bathrooms. A state-of-the-art generator ensures uninterrupted power, while the dock and boat lift offer easy access to the lake. Experience the finest in both comfort and elegance at this exceptional waterfront retreat. (id:60626)
Revel Realty Inc.
Lot A-B Turnagain Island
Halfmoon Bay, British Columbia
Turnagain Island, nestled in the heart of Secret Cove on the beautiful Sunshine Coast. This magnificent estate has been impeccably cared for over 60 years. Encompassing more than 93 acres, it features pristine forests, a rugged coastline, and offers breathtaking, uninterrupted views of the Pacific Ocean from sunrise to sunset. Wander through the enchanting network of moss-lined single-track roads, leading to dozens of viewpoints & potential building sites. The property boasts two large homes, garages, a generator, municipal water supply, an irrigation reservoir, submarine hydropower, a protected 120-foot deep-water dock, and multiple boathouses and docks in three locations. The sale also includes the adjacent waterfront mainland Lot on Anderson Rd for parking or future building site. (id:60626)
Sotheby's International Realty Canada
250 West Street S
Orillia, Ontario
Strategic Development Opportunity in Orillia's Downtown Core. Bring your master plans to this 19.69-acre development site located within Orillia’s Downtown plan. This prime parcel, the last large developable plot in the City, is perfectly flat and clear, ready for immediate development. Positioned directly across the street from Orillia’s premier recreation center and equidistant from Lake Couchiching and Lake Simcoe, the site offers strategic appeal for residential, commercial and healthcare projects. Adjoining 2.77 acre site with 49,322sf office is also available. Key features include: 1. Exceptional visibility and access with three road frontages. 2. Enhanced sightlines for higher structures, promising panoramic views. 3. Proximity to key local amenities and natural attractions. (id:60626)
Maven Commercial Real Estate Brokerage
1079 Trillium Road
Muskoka Lakes, Ontario
Set on the northwestern shores of Lake Muskoka with 325 feet of waterfront, this stunning Muskoka estate offers the perfect combination of privacy and space. The two-storey cottage features a finished walkout basement, an attached two-car garage with upper-level accommodations, and a double-slip boathouse with a private suite above.Inside, the home is designed for both living and entertaining. The main floor flows from a living room with a large stone fireplace to an open kitchen and dining area, anchored by a unique octagonal sitting room with windows on all sides. The primary bedroom is a retreat, complete with a walk-in closet and a 6-piece ensuite featuring double vanities, a freestanding tub, and a glass shower.Upstairs, there are multiple bedrooms, including a Jack-and-Jill suite, while the lower level offers a gym and sauna. Outdoor spaces provide plenty of room for gatherings, all with direct access to the lake. This property offers a true Muskoka experience, combining comfort, versatility, and lakeside living at its best. (id:60626)
Royal LePage Lakes Of Muskoka - Clarke Muskoka Realty
8 Crown Park Road
Toronto, Ontario
Completely restored and reimagined, Longwood House is a landmark estate in a coveted, private pocket of The Beach. Once the summer retreat of a 19th-century lumber baron, this iconic residence now stands as a masterful blend of historic grandeur and art-deco sophistication. Commanding nearly half an acre across two lots, 8 Crown Park Road sits privately perched at the end of a quiet cul-de-sac, surrounded by the lush beauty of Ivan Forrest Gardens and overlooking Glen Manor Drive and the Glen Stewart Ravine. Inside, the scale is breathtaking with three full levels, seven walkouts, and over 8,000 sq. ft. of living space (Main: 2,871 sq. ft. | 2nd: 2,425 sq. ft. | Lower: 3,074 sq. ft.). Every inch has been meticulously rebuilt with timeless craftsmanship and curated materials sourced from around the world: imported tile from Spain and South America, alabaster lighting in the living room, pantry, and bar, and three custom gas fireplaces wrapped in bespoke marble. The grounds are a private oasis. Over $1M in landscaping includes restored original brick (including rare clinker brick), solid wood soffits, a hydronic heated driveway, walkway, entry, and garage floor, a full-property irrigation system, Ebel stone retaining walls with granite caps, and an expansive rear terrace finished in black granite. Elegant, versatile spaces throughout offer both light and warmth from the stately foyer, sunlit dining room, and Scavolini millwork home office, to the gym, games' room, two wet bars, wine cellar, and in-law suite potential. With wall-to-wall windows framing lush ravine and garden views from every angle, Longwood House truly is The Crown of the Beach, your own private park in the heart of the city. (id:60626)
Royal LePage Estate Realty
6615 Balsam Street
Vancouver, British Columbia
HUGH LOT 11,817 SQFT, the Arbutus Residence stands as a timeless testament to meticulous design & unparalleled comfort. This elegant 7,282 SQFT European Italian-style. Featuring 7 beds 8 baths, the 3 levels home boasts a grand 20' high foyer with soaring ceilings. Open living areas seamlessly connect to a top-brand appliance-equipped Gaggenau kitchen, leading to a private garden and outdoor swimming pool. Smart home system and private elevator. A swimming pool, spacious recreation room, a stunning home theater, advanced audio, sauna & GYM. Steps away from Maple Grove Park and Kerrisdale's amenities, Magee Secondary, Maple Grove Elementary, close to Crofton House & St. Georges private schools, UBC & 5 Golf Courses. Age of building as per occupancy permit date. (id:60626)
Amex Broadway West Realty
1703 Innisfil Beach Road
Innisfil, Ontario
Fabulous Opportunity: Potential For Future Development In Growing Area Of Innisfil/Alcona! Perfectly Located With Road And Services Expansions Currently Underway: Short Walk To Both Town Centre And Waterfront. **EXTRAS** Property Being Sold As Land Value Only, However, Has A Clean And Rented 3 Bedroom Bungalow. (id:60626)
Royal LePage Your Community Realty
8320 Alexandra Road
Richmond, British Columbia
Exceptional Investment Opportunity! Prime redevelopment/investment site located on Richmond's renowned "Food Street"just south of Alexandra Road, adjacent to the Sheraton Four Points Hotel. This rare 31,209 sqft lot (103' x 303') features a standalone building with approx. 5,262 sq ft of main floor space, a 1,056 sqft mezzanine office, and over 53 parking stalls. Currently tenanted by a well-established hotpot restaurant generating over $220,000 in annual net rental income. Lease expires. Flexible commercial zoning permits a wide range of uses including restaurant, retail, or service. (id:60626)
RE/MAX Crest Realty
6188 Adera Street
Vancouver, British Columbia
Casa a La Bellagio Las Vegas. Opulent 7100sf Italian inspired mansion with I/D pool, huge 76.5x193=14,772sf lot, in prestigious S. Granville. Soaring 24ft foyer w/European marble flr & staircase. High ceilings w/elegant Euro moldings, Faux sponge-painting and Fresco ceilings. Ornate Venetian Columns; extensive use of carved backlit Onyx, Marble, Granite, Jade, crystal chandeliers, cast iron designs... Masterful combo of Classical Italian Grandeur aesthetique w/excellent Feng Shui. Open 'Chi' flow plan. 4 large ensuites up, fabulous large BBQ patio off main & wok kitchens, park like backyard. Bsmt boasts an I/D pool w/jet spa, sauna & steam, a "Great Gatsby" Art-Deco theatre, wine cellar, bar & pool table, 2 extra bdrms. Close to Crofton, St. George´s, York House. (id:60626)
Sutton Group-West Coast Realty
690 Knockmaroon Road
West Vancouver, British Columbia
Modern mansion designed by David Christopher & Paul Sangha and built by award winning Marble Construction. This one of a kind home offers over 10,340 SQF of luxury on a flat, south facing property with exceptional natural light. The striking modern roofline, oversized aluminum-framed windows and doors, and large spans create open, light-filled spaces. Other features include double-height ceilings, oversized infinity edge pool, a one of a kind interior design with rare imported materials, an elevator, unique theatre room, serene spa, 5 covered parkings including 3 covered Collector's garage looking into the basement, an oversized kitchen & huge wok kitchen, and a bar that´s truly a piece of art! A masterpiece for the discerning buyer who values unmatched design, craftsmanship, and quality. (id:60626)
Angell
852-868 Eglinton Avenue W
Toronto, Ontario
Prime Forest Hill Future Development Site on a 106 x 100 - 104 irregular lot (.245 acres or 10,671.21 Sq. Ft.) located at the Northwest corner of Bathurst and Eglinton next to TD Bank on the East side and the Forest Hill LRT station on west side. Currently improved with 12,460 Sq. Ft. of leasable area containing retail and residential tenants. Short term income while awaiting redevelopment. (id:60626)
Intercity Realty Inc.
146-160 Osgoode Street
Ottawa, Ontario
Rare opportunity to acquire a large-scale multi-residential portfolio in Sandy Hill, just steps from the University of Ottawa. 146-160 Osgoode Street encompasses 8 addresses with a total of 68 fully renovated units, each designed to maximize income with shared kitchens, living areas, and balconies. This high-demand location consistently appeals to students and young professionals, supported by a 96 Walk Score and 97 Bike Score, with immediate access to campus, shops, restaurants, pubs, and everyday conveniences. The property produces a gross annual revenue of $1,125,247 and a Net Operating Income of $839,120, representing a strong 5.5% cap rate at current performance. Tenants benefit from modern amenities, upgraded systems, and efficient layouts that keep occupancy high while maintaining operational stability. Additional income streams are generated through shared facilities, enhancing the properties return profile. With its size, cash flow, and prime location, this portfolio represents a turnkey opportunity to secure one of Ottawas largest and most reliable student-focused multi-residential assets. Long-term appreciation potential, combined with strong current income, makes this a rare and highly attractive offering. (id:60626)
Sleepwell Realty Group Ltd
26405 Garnet Valley Road
Summerland, British Columbia
Presenting Garnet Valley Ranch - a 312-acre certified organic estate, cultivated for ultra-premium cool climate wine and designed in harmony with its wild surroundings. Vineyard block planting began in 2014 and today 28.65 acres of Pinot Noir, Gamay, Chardonnay, and Riesling are established, with 14.96 acres prepped to plant and an additional 31 acres currently plantable. Complementing the vineyards are 8.5 acres of organic vegetables and lavender fields. At the heart of the ranch is The Outlook tasting room and guest centre, newly constructed in 2022, offering 1,500 square feet indoors and a 2,500-square-foot patio overlooking the estate. Additional features include a 2,360-square-foot log home, temporary farm worker housing, a workshop/barn, RV sites, a pavilion, a spectacular restored pond, and extensive roads and trails. A wine manufacturing license is in place, and the brand and business assets are included with inventory in addition to the list price. The property now hosts heron, osprey, and over 75 bird species, while wildlife corridors allow bears, deer, and coyotes to roam freely. With 229 acres undeveloped, Garnet Valley Ranch offers beauty, biodiversity, and extraordinary scale. Rare in both size and character, it presents unmatched potential as a premium estate winery, commercial vineyard, or premier private retreat-one of the Okanagan's most unique vineyard properties. (id:60626)
Sotheby's International Realty Canada
4855 Chute Lake Road
Kelowna, British Columbia
K & V Vineyards (4855 Chute Lake Rd. and 4895 Frost Rd.) is a 40-acre private estate located above Okanagan Lake, just minutes from downtown Kelowna. The property features a stunning European Craftsman residence with 7,442 SF of handcrafted living space, including 5 bedrooms, 6 bathrooms, and numerous custom details, all surrounding a spacious courtyard. An oversized garage and workshop are connected by a breezeway. The second residence is a 3,900 SF rancher with a covered backyard patio, perfect for enjoying sunset views and the natural beauty of the Okanagan. Additional structures include a renovated log cabin and a vintage red barn, adding character to the estate. The fully fenced and irrigated grounds sit on a gentle northwest-facing slope, with rows of vines aligned north-south for optimal sun exposure and mountain breezes, creating excellent growing conditions. The current plantings include 6 acres of Pinot Gris, 5 acres of Riesling, and 4 acres of Pinot Noir, established in May 2025, with plans for future plantings of Chardonnay and additional Pinot Noir. The estate is well-suited for managing and leasing to a reputable winery, offering a rare opportunity to enjoy luxurious living while operating an agricultural enterprise. (id:60626)
Sotheby's International Realty Canada
1365 Whitby Road
West Vancouver, British Columbia
Welcome to the West Vancouver most unobstructed panoramic ocean & city view in Prestigious Whitby Estates. A truly impressive luxury Versace Residence located in the most popular quiet Whitby road on 17,842sqft flat lot, this custom built 8,904sqft chateau extensively applied Versace tiles, lightings, wood panels, with the highest quality materials & workmanship throughout! It features7 bdrms,9 baths, 4 spacious bdrmsup,double master bdrms, office and in-law suite on main, two guest rms, spacious recreation space home theatre, wine bar and wine cellar. Spacious living and family room, large open kichen and gourmet chef's kitchen, huge patos to enjoy the breathtaking view. Flat driveway. Best school catchment, Mulgrave and Collingwood Private School, It's One of a Kind. (id:60626)
Luxmore Realty
1603 Matthews Avenue
Vancouver, British Columbia
Top quality custom-built luxurious mansion house in Shaughnessy prestigious avenue. Nearly 21,588 sqft land with a 8,170 sqft living space. This stunning house designed '98 Georgie Award Winner, offers 7 bedrooms, 7 and 1/2 bathes. School Disstrict: Shaughnessy Elementary School and Point Grey Secondary School. Dont's miss it! (id:60626)
Laboutique Realty
3689 Cartier Street
Vancouver, British Columbia
Stately. Elegant. Timeless. This Classic Georgian home sits on an ESTATE size 150x225 (avg.) approx. 34000sf .78 Acre level property. The existing home offers a total of 8400sf interior space. Prime First Shaughnessy location, steps from the trendy stores & restaurants on South Granville. Enjoy the entertainment sized living spaces with expansive windows looking out onto the lush landscaped grounds. Chef´s kitch is equipped with wall mounted ovens, flat top stove & granite counters. Retreat to the spacious 4 bdrms above. The primary bdrm with 4 pc bath, walk-in closet & flex area. There is great potential for additional bdrms & renovations to fit any sized family. Prestigious yet central location. Just mins to DT, YVR and close to Vanc´s finest schools, York House, St. George's, Crofton & UBC. (id:60626)
Sutton Group-West Coast Realty
1600 Stellar Drive
Whitby, Ontario
Office Building With Commercial/Retail Ground Floor Space. Mix Of Quality Tenants. Near 401 Highway, Whitby Go Station, Durham College Campus and Whitby Entertainment Centrum. 81,962 Sqft on current leases, (2016 Updated Area Certificate shows total 84,079 Sqft) On 3.35 Acres Land. Potential User/Investor Opportunity With Approximately 10,672 sqft immediately, another 21,672 sqft ground floor space in Oct 2025. M1A Zoning allows various uses including warehouse, commercial school, bank/financial institution, recreation, restaurant, wholesale outlet, research facility or office. Third listing agent is Anthony Zeng (id:60626)
Bay Street Group Inc.
8731 Finn Road
Richmond, British Columbia
This exceptional property boasts a 15-acre park-like lot with a magnificent 14,432 sqft house. Custom-designed by Loy Leyland, this extraordinary dream house offers 7 spacious and bright ensuite bedrooms. It includes a separate entry with a kitchen and two additional bedrooms. Modern amenities and finishes. The property encompasses an indoor pool, hot tub, steam room, sauna, gym, wine cellar, and wet bar. The private landscaped garden showcases waterfalls, a private tennis court, organic vegetable and fruit gardens, 6 garages, and ample visitor parking. A true delight to showcase! (id:60626)
Sutton Group - 1st West Realty
Luxmore Realty
50 Park Lane Circle
Toronto, Ontario
Two Picturesque Acres - Mostly Table Land And On Ravine With Two Attached Dwellings: A Modern Sprawling Bungalow & A 6-Bedroom 2-Storey Residence. Ideal For Multi-Generational Living Or The Perfect Palette For Your New Build Within Toronto's Iconic Bridle Path Neighborhood On A Quiet Stretch Of Park Lane Circle. This Extraordinary Property Offers Unparalleled Tranquility And A Landscaped Oasis With Mature Trees Enveloping The Serene Backyard. Build New Up To 44,000 Sq Ft Or Enjoy This Thoughtfully Multi-Generational Designed Home With 16,000 Sq Ft Of Living Area. The Main House, Designed In Part By Renowned Architect Mariyama Teshima, Features Soaring Three-Storey Floor-To-Ceiling Windows Offering Panoramic Ravine Views, Hand-Cut Heated Marble Flooring, And A Grand Circular Staircase. Multiple Walkouts Perfect For Entertaining. The Estate Offers 8+1 Bedrooms, 16 Washrooms, An elevator, Dumbwaiter, And Multiple Fireplaces. Complete With A Pool, An Outdoor Washroom And Two Change Rooms. Enjoy Expansive Rear Yard Seating And Lookout Points To Soak Up The Ravine And Private Views. Conveniently Located, Just A Short Walk From Famed Edward Gardens, Sunnybrook Park, The Granite Club, Canada's Acclaimed Private Schools, Trendy Shops, And Eateries. (id:60626)
RE/MAX Realtron Barry Cohen Homes Inc.
736 Lake Drive N
Georgina, Ontario
A rare opportunity to own one of Lake Simcoe's most preeminent Lakefront Estates. Set on nearly 7 acres with 280' of prime shoreline, this classic and elegant 10,000 sq' residence built in 2007 combines 100 year old charm & timeless craftsmanship of the Hamptons with resort-style amenities for an unparalleled lifestyle. A grand fieldstone fence, over a century old, frames the 700' frontage & sets the tone for the elegance within. Inside, every detail has been thoughtfully curated: Brenlo moldings & doors, bead board walls, 12" baseboards, tin & coffered ceilings, & replica antique push-button switches add period charm. The bespoke Bloomsbury kitchen, butlers pantry & baths feature marble counters, porcelain sinks & Gingers plumbing fixtures, 7 bedrooms & 8 bathrooms are appointed with marble and hexagon tile flooring. Rich dark stained Hemlock floors flow throughout, anchored by 8 fireplaces: 4 wood burning, 4 gas, creating warmth & intimacy. A 20' high backlit stained glass domed ceiling is the highlight of the breathtaking main hall with 2 ornate staircases and B/I bookcases. Multiple staircases connect all levels, while walkouts lead to expansive verandas, terraces & balconies with incredible lake views & year round sunsets. A 60' covered porch overlooks the lake, perfect for hosting. Outdoors, indulge in 280' of sandy beach, a 200' permanent dock with 3 boat slips & an insulated & drywalled 2250 SQ' 5 bay garage & a separate 800 SQ' garage used for landscape equipment & storage. Lush landscaping with perennial gardens, a fenced vegetable garden, tennis court, & an extraordinary 2,700 SQ'. patio with a historic circular bronze fountain & fieldstone fireplace create a private sanctuary. The open breezeway, black slate terraces, cedar shake roof, & Copperwork eaves exemplify enduring quality. This estate is more than a home it is a legacy property designed for family, entertaining & waterfront living at its finest. (id:60626)
Keller Williams Realty Centres


