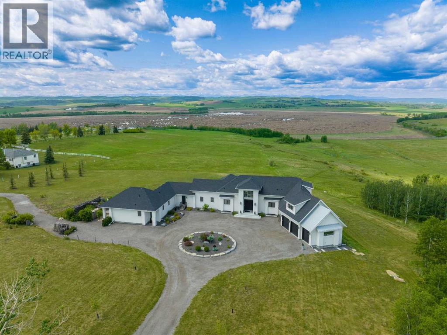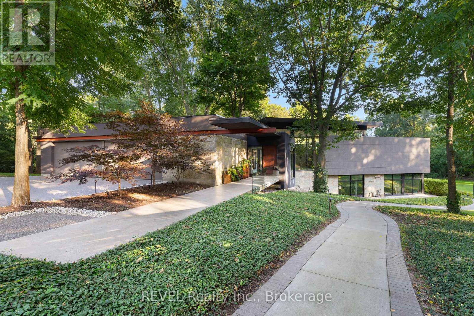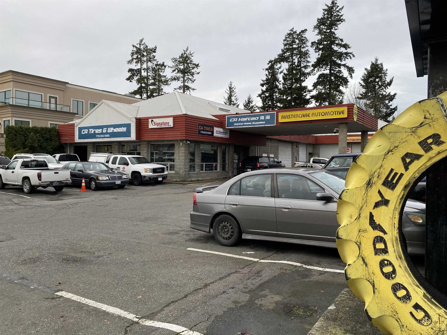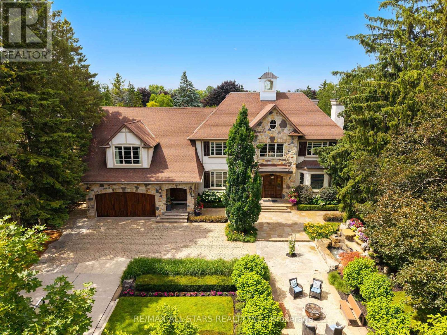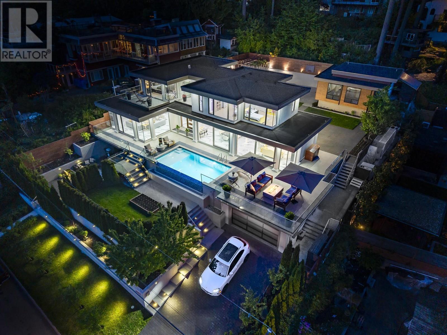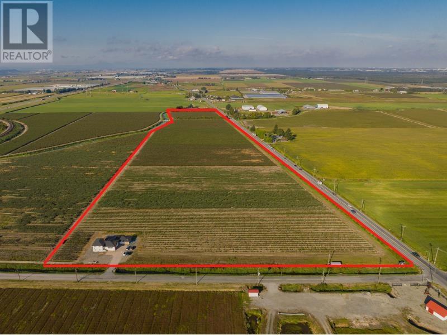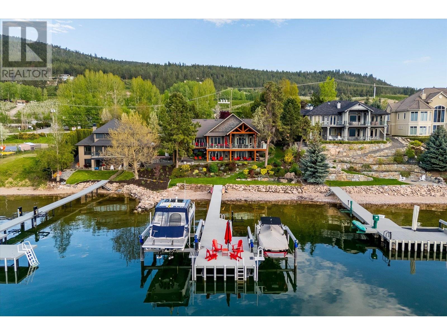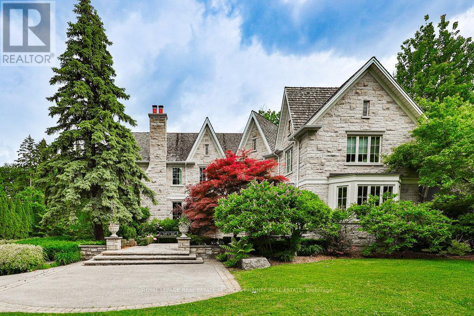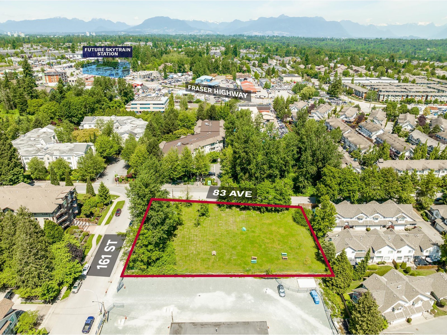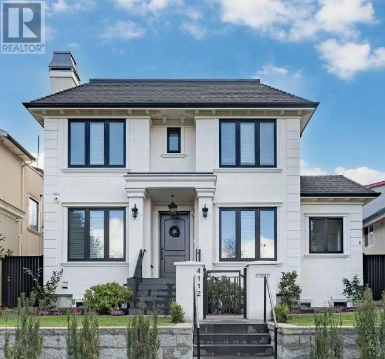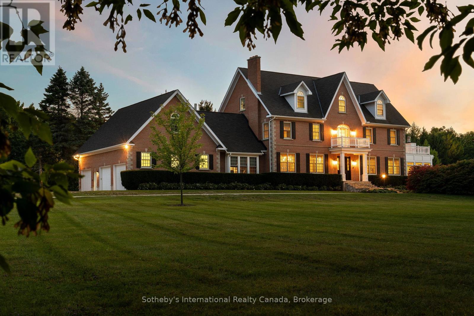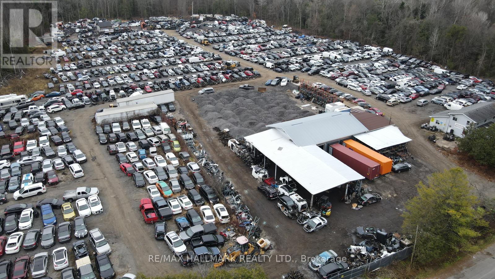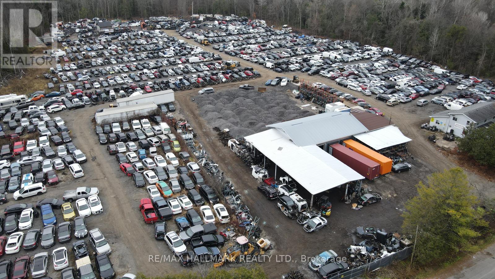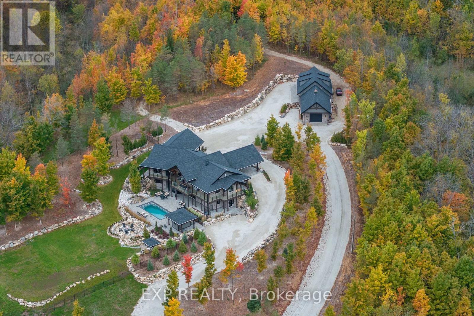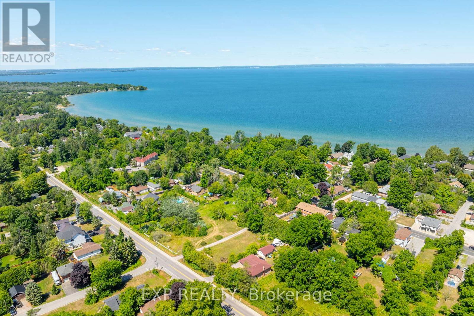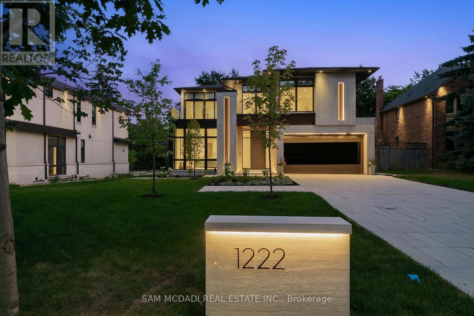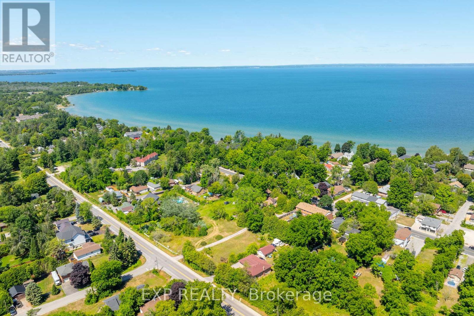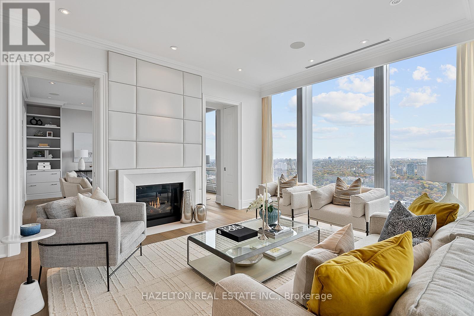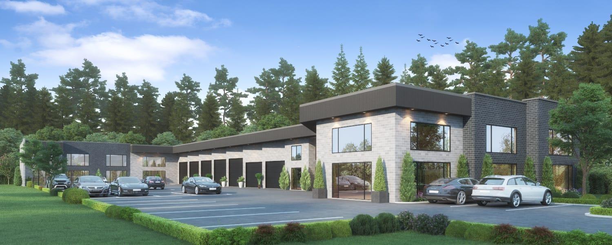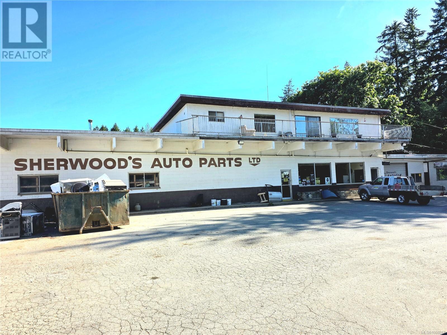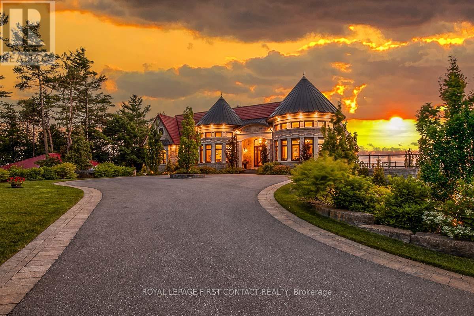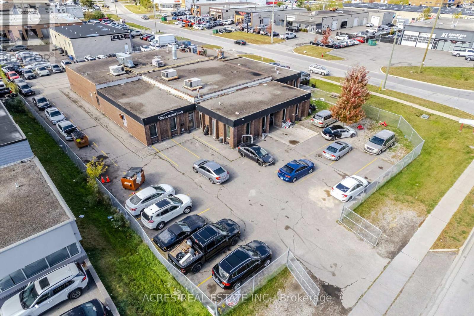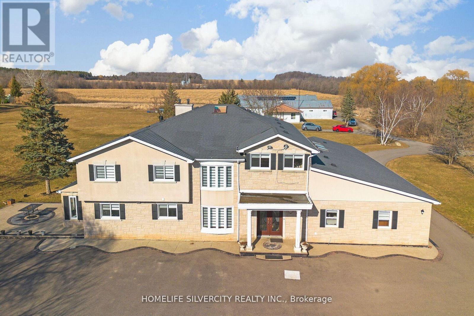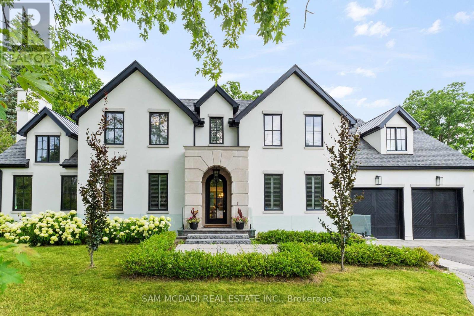96012 198 Avenue W
Rural Foothills County, Alberta
This SPECTACULAR LIFESTYLE PROPERTY is the ULTIMATE COUNTRY ESTATE, offering a REMARKABLE 10,629 SQ FT of fully developed living space across a CUSTOM-BUILT TWO-STOREY WALK-OUT HOME, SEPARATE GUEST LIVING QUARTERS, an OVERSIZED HEATED ATTACHED TRIPLE GARAGE 45'2" X 24'10", and BREATHTAKING VIEWS! Set on a stunning and private 29.79 ACRES IN FOOTHILLS COUNTY, with 5 BEDS, 6 FULL & 2 HALF BATHS, a SPA ROOM, WINE CELLAR, + THEATER ROOM, this ARCHITECTURAL SHOWPIECE delivers LUXURY, SPACE, + PRIVACY. Ideal for families, entertainers, and professionals seeking REFINED RURAL LIVING WITH URBAN CONVENIENCE. From the moment you arrive, the IMPACT IS UNDENIABLE. A grand 13’5” CEILING HEIGHT welcomes you into a SPRAWLING MAIN FLOOR with sophisticated design, featuring a formal FOYER, LIVING ROOM WITH GAS FIREPLACE, custom STONE SURROUND + BUILT-IN WINDOW SEATING. The CHEF-INSPIRED KITCHEN is a true culinary haven with MIELE BUILT-IN APPLIANCES including CONVECTION OVEN, INDUCTION COOKTOP, STEAM OVEN, + INTEGRATED FRIDGE. QUARTZ COUNTERTOPS, GLASS BACKSPLASH, and FULL WALK-IN PANTRY complete the space. Adjacent are a COFFEE STATION, FORMAL DINING AREA, and BREAKFAST NOOK – bathed in natural light and offering seamless flow to EXPANSIVE OUTDOOR LIVING AREAS. The MAIN-LEVEL PRIMARY SUITE is a PRIVATE SANCTUARY featuring a LUXURIOUS 6-PIECE SPA-STYLE ENSUITE with DUAL SHOWER, SOAKER TUB, DUAL VANITIES, + a MASSIVE WALK-IN CLOSET WITH CUSTOM BUILT-INS. The main level also offers a LARGE LAUNDRY ROOM, POWDER ROOM, OFFICE/STUDY WITH DISPLAY SHELVING, + a generous MUDROOM WITH LOCKERS AND BENCH SEATING – each space reflecting THOUGHTFUL DESIGN and ELEVATED COMFORT. The UPPER FLOOR hosts 2 GENEROUS BEDROOMS, with WALK-IN CLOSETS, ENSUITES, along with a 49-FT BONUS ROOM, perfect for relaxation, play, or media use. The WALK-OUT BASEMENT includes a LARGE FAMILY ROOM, FULL HOME THEATRE, STEAM BATH, SAUNA, HIDDEN ROOM, OFFICE, WINE CELLAR WITH TEMPERATURE CONTROL, WET BAR, + a PRIVATE GUEST RETREAT complete with LIVING ROOM, KITCHEN, BEDROOM, BATHROOM, LAUNDRY + FLEX SPACE. COVERED PATIOS include a HOT TUB DECK, SIDE SEATING AREA, + ENTERTAINMENT PATIOS for year-round enjoyment. Built for ENTERTAINING and MULTI-GENERATIONAL LIVING, this home features IN-FLOOR RADIANT HEAT, MULTIPLE FIREPLACES, a SOPHISTICATED MECHANICAL ROOM, SPRINKLER SYSTEMS, SMART HOME FEATURES, + generous STORAGE. The DETACHED GARAGE and accessory buildings include a 23' x 23' WORKSHOP, PARTY ROOM, and ADDITIONAL STORAGE AREAS. Multiple DECKS & PATIOS further expand the property’s functionality and charm. Set in a PRIVATE, DESIRABLE LOCATION JUST MINUTES TO CALGARY, this home offers the FINEST ELEMENTS OF RURAL ESTATE LIVING with UNCOMPROMISING LUXURY. It has IMPECCABLE DESIGN, PREMIUM FINISHES, this is a ONCE-IN-A-LIFETIME OPPORTUNITY to own one of SOUTHERN ALBERTA’S MOST EXCEPTIONAL PROPERTIES. This ONE is a SHOWSTOPPER with 20- Virtually Staged Photos, This TURN-KEY, POLISHED, and READY TO IMPRESS! (id:60626)
RE/MAX House Of Real Estate
250 Canboro Road
Pelham, Ontario
Architectural majesty and artistic risk define luxury for this modern bungalow estate in the charming township of Fonthill. Emerging from a 2.9 acre property populated by picturesque, Carolinian trees, this modernly unique one story creation with full walkout and floor to ceiling curtain wall windows, fuses a designer eye with an environmentalist's appreciation for natural integration. Structured with steel frame construction, and offering in floor heating via boiler and concrete floors on both main and lower levels, this mansions elite finishes, set against the views of forested privacy, present pleasurable pastoral perspectives and authentic tranquility, inside and out. Features include 16' ceilings in main living area; specialty imported glass porcelain tiles; engineered hardwood; fully automated light and sound systems by Crestron Products; surround sound theater area with power drop down screen; wine and artisanal meat cellar; enormous upper and lower designer kitchens with quartz stone countertops; three plus one spacious bedrooms; main floor glass walled office; master ensuite with oversized shower; and customized built ins throughout for exceptional storage capacity. The sauntering transition to resort worthy outdoor amenities is just as dazzling, with walkouts that seamlessly flow into a heated saltwater pool area with feature stone wall, outdoor gas fireplace, cedar clad washroom and change rooms. For the luxury car enthusiast, and with 400 amp electrical service available, enjoy the recently built 2600sq.ft showcase accessory garage(detached) that complements an oversized four car garage attached to the home. With approximately 5400 sq. ft of fully finished and fully serviced living space conceptualized to exploit every possible vantage point of this incredible landscape, this estate sets a new standard as the epitome of luxury listings. (id:60626)
Revel Realty Inc.
2101 152 Street
Surrey, British Columbia
Located in the core of Semiahmoo Town Centre Plan , designated to be "Low-Rise Mixed Use " with possible maximum PAR 2.25. This 21091 sqft property currently has a 7609 sqft one level L shaped commercial building with car repair business , with 5 years lease till Dec.31, 2029 , net rental income $175,464/ year. Property zoning : Highway Commercial Industrial Zoning. Call for more details . (id:60626)
RE/MAX Westcoast
32 Wembley Avenue
Markham, Ontario
Welcome home to 32 Wembley Avenue, a crown jewel within the prestigious and highly sought-after Unionville community that perfectly blends luxury, lifestyle & location. This architecturally refined French Chateau-inspired custom residence is nestled on an ultra-private 100 ft x 232 ft lot and is ideally located just steps to Toogood Pond and the enchanting shops & restaurants of charming Main Street. Proudly offered by it's original owners, this meticulously kept and inviting family home was designed for longevity, style & comfort. It was selected as the cover feature article in The Good Life Magazine, titled "Practical elegance in Old Unionville". This spectacular residence showcases timeless elegance blended w/modern touches. The exterior boasts a natural stone and stucco façade with copper accents and artisan-crafted oak & walnut doors as well as a 3-car garage. The pristine grounds feature professional landscaping including an oversized limestone waterfall, a large covered terrace with cedar ceilings, a large extra-deep pool with walk-over arch, an outdoor kitchenette and bar, a gazebo with a jacuzzi tub, a cabana bathroom, an outdoor shower+++ True resort-style living at it's best! Step inside this impeccably crafted home to find an inviting cathedral foyer and grand living spaces with soaring, beamed and custom-detailed ceilings including a sun-flooded and airy family room with custom built-ins & a sleek gas fireplace overlooking the backyard; A gourmet, modern, family-sized eat-in kitchen w/top of the line appliances; 5 +1 generous-sized bedrooms including a primary suite with vaulted & beamed ceilings as well as a jaw-dropping modern ensuite; A one-of-a-kind, ultimate entertainment loft w/private entrance, dramatic16-ft vaulted ceilings w/architectural & barn-wood accents, a retractable glass garage door, a glass balcony, a built-in DJ booth, pro party lighting, a custom wet bar w/a keg tap & bar seating for 8++ See https://32wembleyave.com/nb/! (id:60626)
RE/MAX All-Stars Realty Inc.
3980 Norwood Avenue
North Vancouver, British Columbia
This stunning modern luxurious living space has been thoughtfully designed to combine elegance, comfort, and functionality. Featuring a beautiful family room, a sleek modern kitchen/spice kitchen. Spacious living and eating areas filled with natural light. The main master bedroom is complete with a luxurious en-suite and a generous walk-in closet. 3 bedrooms each include their own private en-suite bathrooms, offering comfort and privacy for every family member. The basement is designed for ultimate entertainment and functionality, featuring a media room, entertainment lounge, game room, hobby room, Elevator & full bathroom. A legal one bedroom suite + accessory Building in the back. (id:60626)
RE/MAX City Realty
5121 112 Street
Delta, British Columbia
This Stunning 35.63 Acre Parcel of land will transcend your expectations! Located in Lander on the corner of 112 Street and Ladner truck road, this farm is strategically located, minutes away from Highway 99, Highway 91 and other major routes. The home comes with a huge driveway and sundeck with beautiful views all around. The 2300 + Sqft home comes with some recent updates such as new flooring and countertop's. Along with the home you a have a detached garage which comes with a full bathroom and a huge living space which can be used as a Rec room or office. This fully operational Blueberry farm yields multiple crops such as Duke, Elliott and Bluecrop to name a few. This property can be sold together with 5039 112 Street for a total of 96 + Acres! Call today for more information! (id:60626)
Century 21 Coastal Realty Ltd.
16236 Carrs Landing Road
Lake Country, British Columbia
Stunning 0.522-acre lakeshore estate in the prestigious Carr's Landing area of Lake Country. This renovated residence offers 5,400+ square feet with five bedrooms, an office, and six bathrooms. Upon driving down your heated driveway, you are immediately greeted with landscaping that includes a high-quality greenhouse, substantial hardscaping, and planter beds, taking full use of this expansive lot that spans over half an acre. Upon entering the home, you immediately see the over-height ceilings throughout, emphasizing natural light and the views. The kitchen offers a granite island, a built-in coffee machine, and a coffee/wine bar. The main floor features a lake-view office with a private patio, a master bedroom with a private ensuite, and a full master wing with an expansive walk-in closet, a steam shower that opens to a custom outdoor shower nestled in greenery, a private seating space with gas fireplace and outdoor patio, and a coffee bar. The front patio features extensive BBQ space and pizza oven, sunshades, firepit, and heaters, making the spring and fall both comfortable. Downstairs, there is a massive recreational room with a full bar area and easy access to the lake. There are two additional bedrooms downstairs, serviced by two full bathrooms. The full gym finishes off the basement. Upstairs over the garage, there is also a private one-bedroom suite area with its own ensuite bathroom. The dock features two full boatlifts and a Seadoo lift, alongside ample seating. (id:60626)
Sotheby's International Realty Canada
1257 Tecumseh Park Drive
Mississauga, Ontario
This beautifully renovated home, finished in 2023, exemplifies luxury and craftsmanship, with no expense spared in its makeover. Offering over 8,100 square feet of luxury living space, the residence includes 4+1 spacious bedrooms and 6 bathrooms, radiating a sense of grandeur. Set on a vast and rarely available 135 x 580-foot private lot, this property is located on one of Lorne Park's most sought-after streets. The impressive two-story great room features floor-to-ceiling windows and an open flame gas fireplace, flowing effortlessly into a custom kitchen with top of line appliances, large panty, eat in area and walkout that leads to a tranquil backyard retreat. A stunning four-seasons room provides an ideal setting for an elegant home office, showcasing breathtaking views. For those who enjoy entertaining, the open-concept living and dining areas are truly remarkable. The expansive primary bedroom serves as a luxurious retreat, complete with a gas fireplace, private patio access, a lavish 6-piece en-suite featuring his-and-hers showers, and a spacious walk-in closet. The thoughtfully designed basement includes a separate walk-up entrance, an additional laundry room, a games room, a rec room, a mudroom, a wine cellar, and an extra bedroom, ensuring plenty of space for relaxation and entertainment.Step outside to experience a backyard retreat that includes an inviting inground heated pool, a relaxing hot tub, your very own outdoor putting green, and a wealth of additional amenities for leisure and enjoyment.Conveniently located within walking distance of top schools and near all essential amenities, parks, shops, and major highways, with a short commute to the GO station, this property offers the ideal lifestyle. (id:60626)
Royal LePage Real Estate Services Phinney Real Estate
8286 161 Street
Surrey, British Columbia
The subject property is a vacant 0.771 acre (33,583 square foot) rectangular lot on the southeast corner of 83 Avenue and 161 Street in Fleetwood. Municipal services are at the lot line and the site has a flat topography. Located just over 400 meters from the upcoming Fleetwood Station SkyTrain, the property is within the Transit-Oriented Area (Tier 3) designation and could potentially permit a minimum allowable density of 3.0 FAR and minimum allowable height of 8 storeys. (id:60626)
Royal LePage - Wolstencroft
4112 W 11th Avenue
Vancouver, British Columbia
Designed by the renowned architectural firm Formwerks, this beautiful home showcases exquisite architectural details and luxurious infrastructure. The living room and office offer mountain views, while kitchen features Miele appliance package and custom cabinetry. A separate wok kitchen includes an additional refrigerator for added convenience. Upstairs, four spacious bedrooms each boast their own ensuite bathroom. The basement offers a comfortable entertaining area, two bedrooms, a stylish wet bar, and a laundry room. Additionally, the laneway house serves as an excellent mortgage helper. A stunning rooftop deck provides breathtaking views-perfect for entertaining. Lord Byng Secondary catchment! .A must-see! Open house Sun Oct 19 2-4pm (id:60626)
Luxmore Realty
7781 Poplar Side Road
Clearview, Ontario
Welcome to one of the most spectacular properties you will find located on the Clearview/Collingwood border just 2hrs from Toronto and located minutes to golf courses, ski hills, Georgian Bay, hiking, biking and downtown Collingwood. This extremely private and serene property offers just over 58 acres with mature landscaped grounds, 3 ponds and apple orchards. The sweeping tree lined driveway leads you to a Georgian style executive home featuring 5 bedrooms and 6.5 baths. Offering just over 12,000 finished square feet over 5 levels this private home is ideal for entertaining or multi generational living, features include a new custom kitchen with high end appliances, games room, media room, Hot Tub/Spa Room, Squash Court, sunroom, triple car garage, extensive parking, geothermal heating and cooling etc.. Call to book your tour today. (id:60626)
Sotheby's International Realty Canada
91 Cowanville Road N
Clarington, Ontario
Auto Wreckers well established Business with the property on a 13.24 Acres of Land for Sale Located about 10 minutes north of HWY 401 in Newcastle in the Municipality of Clarington. With a Large 4 Bedroom 2 Storey House with 2 Washrooms and Kitchen on site Main floor currently used as Office. (id:60626)
RE/MAX Hallmark Realty Ltd.
91 Cowanville Road
Clarington, Ontario
Auto Wreckers well established Business with the property and 13.24 Acres of Land for Sale Located about 10 minutes north of HWY 401 in Newcastle in the Municipality of Clarington. With a Large 4 Bedroom House with 2 Washrooms and Kitchen on site Main floor currently used as Office. **EXTRAS** it's a Highly Profitable well established Auto Recycling Business in the Durham Area . (id:60626)
RE/MAX Hallmark Realty Ltd.
Kimberley - 195718 Grey 7 Road
Grey Highlands, Ontario
Welcome To An Extraordinary Estate That Redefines Luxury Living - An Architectural Masterpiece-Nestled In The Heart Of Nature, Offering An Unparalleled Lifestyle Of Comfort, Elegance, And Serenity. This Residence Is A Sanctuary Of Sophistication, Meticulously Crafted With The Finest Materials And Attention To Detail And Set On An Expansive 50-Acre Parcel That Backs Onto Pristine Conservation Land. From The Moment You Arrive, The Grandeur Of This Estate Is Unmistakable. The Home Is Constructed With ICF, Ensuring Superior Energy Efficiency. Step Inside To Discover Radiant In-Floor Heating Plus Three Fireplaces, Which Provide A Warm And Inviting Ambiance Year-Round. The Heart Of The Home Is A Chefs Dream Kitchen, Outfitted With Top-Of-The-Line Appliances Including Double Ovens, A Gas Cooktop, And Custom Cabinetry. Whether You're Preparing A Casual Breakfast Or Hosting A Gourmet Dinner Party, This Kitchen Is Designed To Inspire Culinary Creativity. The Open-Concept Layout Flows Seamlessly Into The Dining And Living Areas, Where Cathedral Ceilings And Floor-To-Ceiling Windows Frame Breathtaking Views Of The Stunning Beaver Valley. Step Outside Onto The Massive Wrap-Around Deck, Fully Covered To Provide An Exceptional Outdoor Dining Experience In Any Weather. This Space Is Perfect For Entertaining Guests Or Enjoying Quiet Moments Surrounded By Natures Beauty. The Lower Level Of The Home Walks Out To A Private Swimming Pool And Hot Tub, Enclosed Within A One-Acre Fenced Area That Offers Both Security And Serenity. The Estate Includes A Luxurious In-Law Suite For Family As Well As A Massive Garage - For All Of Your Toys-Complete With Sauna And Gym! This Estate Is More Than A Home - It's A Lifestyle. Every Element Has Been Thoughtfully Designed And Expertly Executed To Provide The Ultimate In Luxury, Privacy, And Connection To Nature. Whether You're Seeking A Full-Time Residence, A Weekend Retreat, Or A Legacy Property To Be Cherished For Generations- Your Search Is Over. (id:60626)
Exp Realty
895 Lake Drive E
Georgina, Ontario
Prime Development Site In The Heart Of Jacksons Point. A Rare Chance To Build In An Up-And-Coming Area, Just Steps From The South Shores Of Lake Simcoe. This 2-Acre Parcel With Dual Road Frontages Is Ideally Positioned For A Multi-Residential Project In A Growing Lakeside Community. Multiple Build Out Options Available. Currently Draft Plan Approved For 24 Townhomes, With Potential For A Revised Concept Of Approximately 18-24 Duplex-Style Rental Units. This Alternate Configuration May Also Be Eligible For CMHCs MLI Select Program, Offering A Unique Opportunity To Unlock Federal Financing Incentives And Optimize Long-Term Returns. Zoned Residential With Water And Sewer At The Lot Line, And Nearing Site Plan Approval. A Significant Amount Of Due Diligence Has Already Been Completed Including Architectural, Civil, Landscape, Environmental, Traffic, And Survey Work, Helping Fast-Track The Path To Development. Located Just 20 Minutes To Highway 404 And Under An Hour From Toronto, This Walkable Neighbourhood Is Steps To Restaurants, Grocery Stores, Public Transit, And The Lake. Whether You're Looking To Expand Your Portfolio Or Launch A High-Demand Rental Project, This Property Offers The Location, Flexibility, And Long-Term Upside To Deliver. Jacksons Point: Where Development Meets Destination. (id:60626)
Exp Realty
1222 Mississauga Road
Mississauga, Ontario
Introducing quiet luxury in this meticulously curated Lorne Park residence, crafted by renowned architect David Small. This modern masterpiece embodies refined sophistication, defined by clean lines, layered natural finishes & showcases exceptional quality & a lifestyle designed for entertaining, wellness, & effortless family living. Spanning an approx. 7000 sq ft, the home welcomes you with a dramatic two-storey foyer, anchored by a striking 23-foot Neolith feature wall, setting the tone for the architectural elegance that unfolds throughout the space.Open living & dining rooms lined with builtin servery, glass display cabinetry, & ceiling speakers create an elegant entertainment hub. Family room with Regency fireplace & integrated storage. Powder room with floating vanity.The chefs kitchen is a sleek culinary haven: SubZero 48 panelled fridge & Freezer, Wolf induction cooktop, dual Wolf ovens (convection + steam), warming drawer, panelled Miele dishwasher, coffee machine, microwave, & Insinkerator disposal with instant-hot & pot-filler faucets. Modern chandelier, under-cabinet & base strip lighting, & dual sinks (large single + double) complete the kitchen.Master suite boasts a 12.6ft ceiling, cove lighting, walk-in closet with builtin safe, & electronic lock for privacy. Spacious master ensuite offers steam shower with pressure massager, rain & hand showers, dual vanities, floor heating, & soaking tub.Three additional bedrooms all with ensuites & closets; one features a private balcony overlooking the front yard. The walkout basement is flooded with natural light, floor heating, ceiling speakers, & another fireplace. Bar room & spa room offer complete relaxation: saunaCore infrared + traditional sauna, steam room with massage/rain showers, changing area, storage, spa vanity, mirrored gym with antislip flooring, glass wall, & TV mount. Guest room with ensuite & heated floors, organized mechanical room, snowmelt driveway, limestone,stucco, neolith exterior. (id:60626)
Sam Mcdadi Real Estate Inc.
895 Lake Drive E
Georgina, Ontario
Prime Development Site In The Heart Of Jacksons Point. A Rare Chance To Build In An Up-And-Coming Area, Just Steps From The South Shores Of Lake Simcoe. This 2-Acre Parcel With Dual Road Frontages Is Ideally Positioned For A Multi-Residential Project In A Growing Lakeside Community. Multiple Build Out Options Available. Currently Draft Plan Approved For 24 Townhomes, With Potential For A Revised Concept Of Approximately 18-24 Duplex-Style Rental Units. This Alternate Configuration May Also Be Eligible For CMHCs MLI Select Program, Offering A Unique Opportunity To Unlock Federal Financing Incentives And Optimize Long-Term Returns. Zoned Residential With Water And Sewer At The Lot Line, And Nearing Site Plan Approval. A Significant Amount Of Due Diligence Has Already Been Completed Including Architectural, Civil, Landscape, Environmental, Traffic, And Survey Work, Helping Fast-Track The Path To Development. Located Just 20 Minutes To Highway 404 And Under An Hour From Toronto, This Walkable Neighbourhood Is Steps To Restaurants, Grocery Stores, Public Transit, And The Lake. Whether You're Looking To Expand Your Portfolio Or Launch A High-Demand Rental Project, This Property Offers The Location, Flexibility, And Long-Term Upside To Deliver. Jacksons Point: Where Development Meets Destination. (id:60626)
Exp Realty
4802 - 50 Yorkville Avenue
Toronto, Ontario
Experience unmatched luxury with breathtaking views at this rare opportunity in Four Seasons Private Residences, on the north-east corner of the 48th floor. This size and high floor rarely becomes available. Revel in truly unobstructed panoramic views stretching across the cityscape, and Rosedale Valley, offering a spectacle of sunrise and sweeping vistas from floor-to-ceiling windows. This remarkable suite stands apart with its redesigned, custom-built floor plan (far from the standard layout) , offering a unique living experience tailored for comfort and style. Soaring ceilings (with no bulkheads) and a generous 12 x 12 ft corner balcony provides a sweet spot for morning coffee or evening cocktails. The open entertaining space is generously proportioned, and the family room could be used as a second bedroom if preferred. The kitchen is like no other, exceptionally large and well planned with an abundance of storage and marble countertop space plus a walk in pantry. The primary suite is extravagant with an abundance of built ins, two walk in closets and a decadent spa like 7 piece ensuite. Truly a wonderful spot to call home in the heart of Yorkville. (id:60626)
Hazelton Real Estate Inc.
45700 Yale Road, Chilliwack Proper South
Chilliwack, British Columbia
COMING SOON! NEW CONSTRUCTION PLUS RENOVATED ORIGINAL BUILDING featuring 12,019 square foot of CSM zoned space in prime central location features 3 leaseable units, seven grade-level overhead doors providing exceptional functionality for general commercial, indoor recreation, vehicle oriented commercial, service industrial, and more! Prime location, easy freeway access, ample parking. Contact for details! * PREC - Personal Real Estate Corporation (id:60626)
Advantage Property Management
2596 Port Alberni Hwy
Port Alberni, British Columbia
Unlock the potential of this rare 14.4-acre parcel zoned M2 (Industrial), currently operating as a successful long standing auto wrecking business. This expansive property offers a prime opportunity for industrial development, business expansion, or redevelopment. With excellent access and visibility, the site is well-suited for a wide range of industrial uses including warehousing, manufacturing, recycling, or transportation services. The lot boasts subdivision potential, allowing for future flexibility and value growth. Whether you're an owner-operator looking to expand your operations or an investor seeking a strategic acquisition in a high-demand industrial area, this property checks all the boxes. Don't miss out on this unique blend of current income and long-term development upside. property does include a 40' digital scale. This is a Land and building sale. (id:60626)
RE/MAX Mid-Island Realty
5 Monica Road
Tiny, Ontario
Welcome to this stunning waterfront home in the Edmore Beach area of Tiny. This custom built bungalow offering nearly 10,000 square feet of living space and 350 feet of Georgian Bay waterfront has some of the most spectacular sunsets you will ever see. This one of a kind home features 4 bedrooms all with walk in closets and custom wood organizers. A gourmet kitchen with natural quartzite counters and high end Wolf and Sub Zero appliances. A 5 car heated garage with over sized 10x10 doors for all your toys, 2 beautiful wood burning natural stone fireplaces and extensive cherry wood cabinetry throughout the entire estate. The walkout basement is an entertainers dream with heated flooring, bar/2nd kitchen and multiple doors leading to your own large private beach and boat launch. The list of features is expansive and sure to please even the most discerning buyer. (id:60626)
Royal LePage First Contact Realty
26 Bramsteele Road
Brampton, Ontario
M2 Zoned, Industrial Freestanding building, Functional corner lot, Prime location with exposure, Easy access from two streets, Close to Highways 410, 407 & Steeles, Secured Yard. Vacant possession on closing. Zoning permits a wide variety of uses including Outside storage, Used car dealership, Auto garage, Auto body shop & auto detailing Etc... Desirable area of Brampton. 9900 sq ft building on 0.747 acres of land. Recent Clear ESA Phase 1 is available, VTB is possible for a qualified buyer. (id:60626)
Acres Real Estate Inc.
8409 Fifth Line
Halton Hills, Ontario
Excellent Location, Great Opportunity to Own this Unique property, Very Rare to find *Over 53 Acres* , 4 Separate Dwellings On Property*Well Appointed Country Estate*Main House With 6+2 Bedroom , 8 Washrooms With Inground Indoor Pool & Sauna*One Two Bedroom Apartment Suite With Fireplace, Kitchen & 4Pc Bath*Two Large Shop/ Coachhouse ( good rental income from shop, Apartment &Farm) *Incredible Investment Potential* Close To 401, 407, industrial area And Milton* . Main House total livable area is 6706 Sqft (floor plan attached) Don't miss the chance to experience this idyllic country estate home and farmland await! (id:60626)
Homelife Silvercity Realty Inc.
231 Wedgewood Drive
Oakville, Ontario
Welcome to an approx. 7,500 sq ft of exceptional living in Southeast Oakville! Set on a professionally landscaped almost half-acre lot in the prestigious Eastlake, this custom Hightower-built estate offers thoughtfully designed luxurious space. The crown jewel of the home is a newly upgraded, million-dollar backyard oasis. Including a 600 sq.ft covered patio with built-in kitchen with a Napoleon BBQ, a gas fireplace, a saltwater pool with spillover spa, a dedicated play area, and lush perennial gardens. Retreat to an 800 sq ft primary retreat, delivering privacy and true wow factor with vaulted ceilings, two-sided fireplace, wet bar, sitting area, boutique walk-in closet, and a spa-like ensuite featuring heated floors, a soaker tub, and a glass shower. The main floor is designed for both grand entertaining and everyday comfort with natural light pouring through oversized windows. Interior features include 10-foot ceilings, chevron-patterned wide plank hardwood, LED pot lights, built-in speakers, and designer chandeliers. The chef's kitchen is finished in dual-tone lacquered cabinetry with Caesarstone counters, premium Dacor appliances, a bright breakfast area, and a butlers servery that connects to the sophisticated dining room. A sleek linear fireplace anchors the family room. The home office stands out with 15-foot cathedral ceilings, a fireplace, custom built-ins, and a walkout to the gardens. Above, you'll find three generously sized bedrooms, each with radiant heated ensuite baths and custom closets. Downstairs, the walk-up lower level is built to impress with a full wet bar, wine cellar, large rec room, two guest bedrooms, a gym with cushioned flooring, cedar infrared sauna, and a new two-tiered home theatre. Additional features include a Control4 smart home system, a two-car garage with car lift potential, and a location just minutes from top-rated public and private schools, lakefront parks, downtown Oakville, and QEW access for a seamless Toronto commute. (id:60626)
Sam Mcdadi Real Estate Inc.

