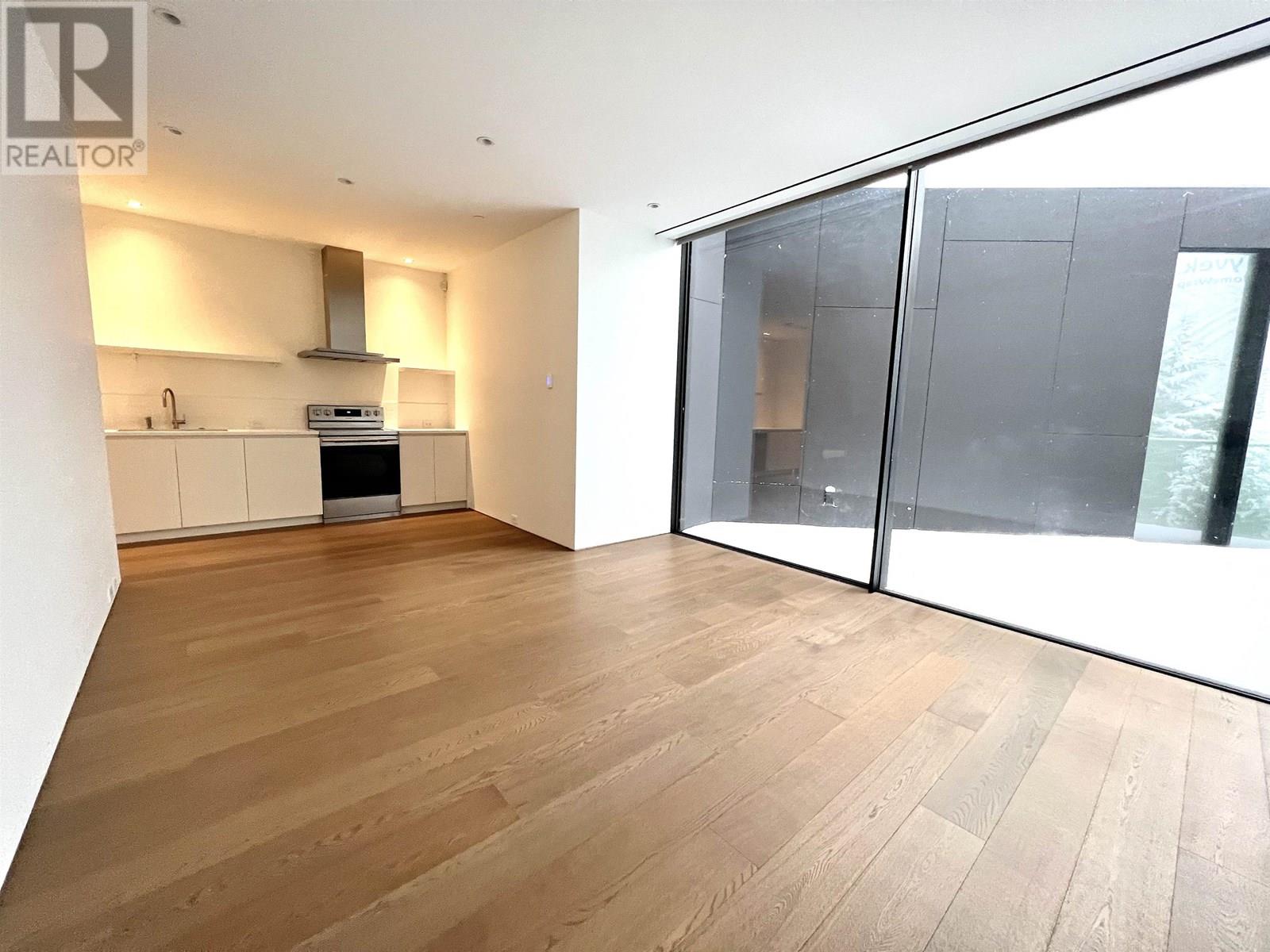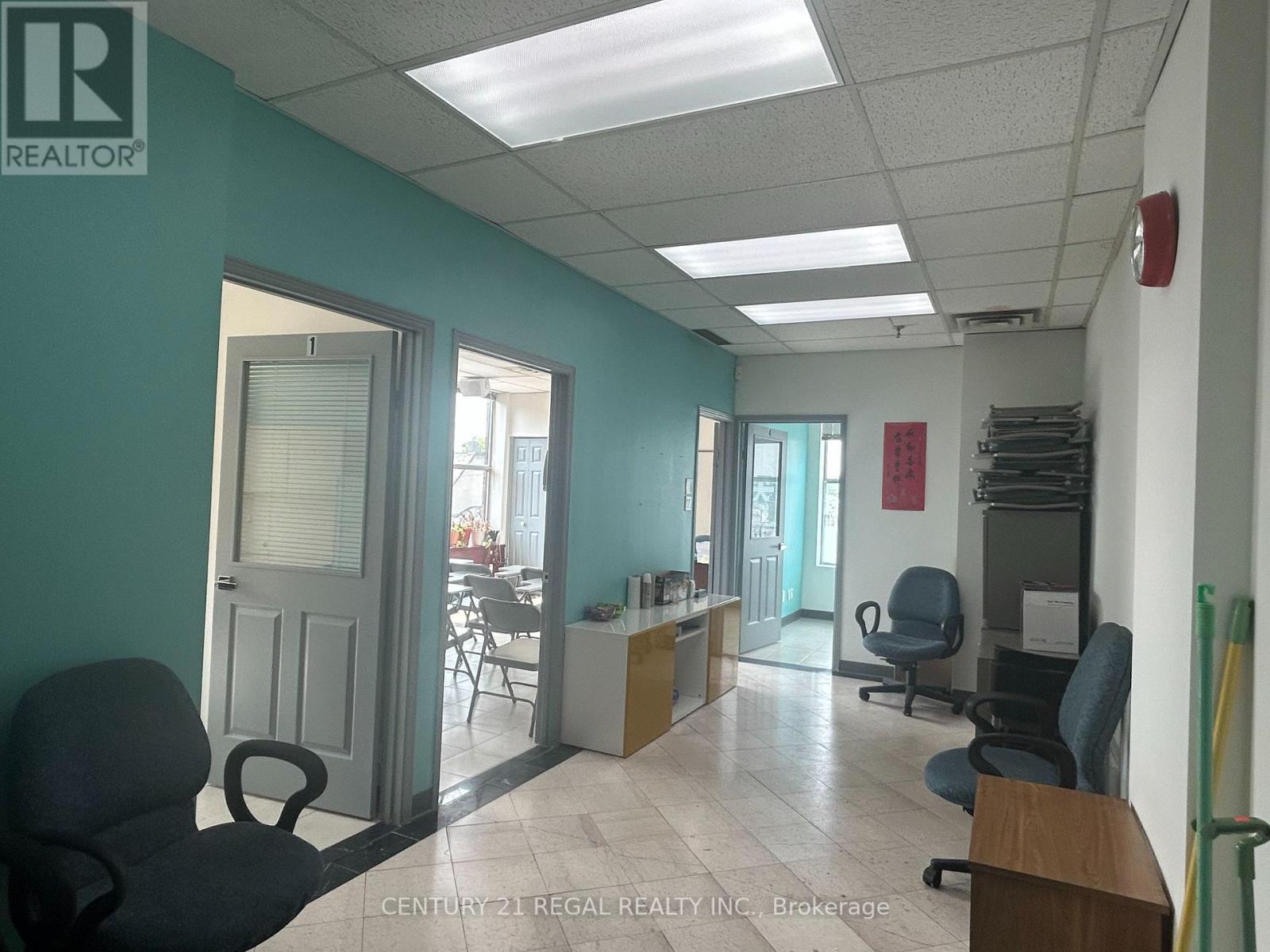36 Telfer Road
Collingwood, Ontario
Beautifully Renovated Raised Bungalow In Collingwood's Desirable West End, Offering Over 1,600 Sq Ft Of Finished Living Space, Perfect For Couples Or Small Families. The Bright, Open-Concept Main Floor Features A Spacious Living And Dining Area, An Updated Kitchen With New Backsplash And Appliances, And Sliding Patio Doors Leading To A Newly Extended Two-Level Deck And Private Backyard. Major Upgrades Include A Brand New Finished Basement With Natural Light, An Extended Driveway That Fits Four Vehicles (A Key Feature During Winter Months When Street Parking Is Prohibited), And New Flooring, Baseboards, And Ceramic Tiles Throughout. Additional Enhancements Include Freshly Painted Walls And Ceilings, Refinished Stairs With A Stylish Wool Runner, A Brand New Laundry Room With Sink And Appliances, And Upgraded Lighting With Built-In Spotlights In The Kitchen, Basement, And Bathrooms. The Home Also Includes Three Bedrooms, Two Full Bathrooms, A Single Car Garage, Efficient Forced-Air Gas Heating, And Central Air Conditioning. Located Steps To The Georgian Trail And Minutes To Downtown Collingwood, Ski Clubs, And Poplar Sideroad For Easy Commuting. Utilities Are Extra. First And Last Months Rent Required. Full OREA Rental Application, References, And Credit Report Are A Must. (id:60626)
Royal LePage Real Estate Services Ltd.
Unit A - 27 Hashmi Place
Brampton, Ontario
Prime location! This beautiful semi-detached home features 4 spacious bedrooms and 2 full and 1 Half bathrooms. Enjoy 9-foot ceilings on both floors and large windows that fill the home with natural light. The kitchen is seamlessly connected to the dining area with easy access to the patio. Convenient second-floor laundry, double-door main entry, and direct access from the garage. Premium hardwood flooring throughout, no carpet! The Property Features an Open-Concept Design, With Plenty of Natural Light, 9 ft. Ceilings, Modern Finishes. The main floor features a large living room and dining area perfect for entertaining guests. The Kitchen Is fully Equipped With Stainless steel Appliances, Granite countertops, and Plenty of Storage Space. Located in Credit Valley, with Walking distance to the good-rated schools, Temple, etc. Don't Miss Out on This Incredible Home!! Utilities & HWT Rental Extra** (id:60626)
Right At Home Realty
5315 Ferret Court
Mississauga, Ontario
Three Story Semi House Newly Renovated Kitchen With 4 Bedrooms (Each With Beautiful Chandelier) On A Quiet Cul-De-Sac In Most Desirable Area Of Mississauga (Highway 10 Eglinton) Minutes To Mcdonald And Fit4Less(Fitness), Walk-In Clinic, Schools, Parks, Sq-1 Shopping Centre, Restaurants. Quick Access To Highway 403/401, Go Transit And Future Lrt. Perfect Family Home For Working Professionals, Couples With A Small Family. No Pet, No Smoking. (id:60626)
Homelife Landmark Realty Inc.
40 Robert Joffre Leet Avenue
Markham, Ontario
6 Yrs New Freehold Town Home Nestled In Desirable Cornell Community*Over 2000 Sqft*9' Ceilings On Ground & Main(2nd) Lvl*Practical Layout W/Open Dining Room*Large Kitchen With Quality Cabinetry & Granite Countertops*W/O To Balconies From 2nd/3rd Flrs*Oak Stairs*Separate Family Room At Ground Lvl Can Convert To 4th Br*Primary Br W/Large Closet & 4 Pc Ensuite*Bdrms W/Large Closets*Direct Access To Garage*Mins Away To Hwy 407, Public Transit, Go Train, Shoppings, Ymca, Hospital* Must See!! (id:60626)
Homelife Landmark Realty Inc.
29 Pollock Avenue
Brock, Ontario
Welcome to 29 Pollock Avenue a stunning, fully upgraded 4-bedroom, 4-bath detached home in the heart of Beaverton. With 3,260 sq ft of thoughtfully designed living space and 9 ft ceilings throughout, this home combines luxury, comfort, and modern convenience. The chef-inspired modern kitchen features high-end Jenn-Air stainless steel appliances (under warranty), sleek finishes, and ample counter space-perfect for family meals or entertaining. The open-concept living room showcases a custom fireplace, smart home lighting, and includes a stylish L-shaped sofa for your enjoyment. Each of the four spacious bedrooms boasts its own walk-in closet and ensuite bath, providing privacy and comfort for the whole family. The home also offers a double-car garage with epoxy floors, shop lighting, overhead storage, and a Mac Tools workstation (tools not included).This property has been meticulously maintained with quarterly professional cleaning and pest control, ensuring a spotless and pest-free environment. Additional smart home features include a garage door opener, doorbell camera, and more. Enjoy being walking distance to local beaches, parks, the marina, schools, and shopping, making this an ideal location for both families and professionals. Furniture and wall décor are negotiable. Don't miss the opportunity to lease this rare gem in one of Beavertons most desirable neighbourhoods! Tenant to pay 100% utilities (id:60626)
Century 21 Percy Fulton Ltd.
255 - 1095 Douglas Mccurdy Comm Drive
Mississauga, Ontario
Welcome to this beautiful brand new 2-bedroom townhouse condo featuring modern finishes and a private terrace. Located in the sought-after Lakeview area, just minutes from trendy Port Credit, this home offers an unbeatable lifestyle surrounded by restaurants, shops, amenities, and public transportation all just steps from Lake Ontario. Enjoy easy access to the QEW and a quick 5-minute commute to the Port Credit GO Station, making this an ideal location for both convenience and leisure. (id:60626)
RE/MAX Realty Services Inc.
Main - 54 George Anderson Drive
Toronto, Ontario
Welcome to 54 George Anderson Dr - a beautifully maintained, move-in ready family home nestles in one of North York's most desirable pockets. This spacious and sun-filled residence offers the perfect blend of comfort, charm, and convenience for those looking to settle into a quiet, family-friendly neighbourhood. Featuring a functional layout with generously-sized principal rooms, updated finishes, and plenty of natural light throughout, this home is ideal for both relaxing evenings and hosting family gatherings. the updated kitchen offers ample storage and counter space, flowing seamlessly into the dining and living areas. Enjoy the added bonus of a private backyard, perfect for summer barbecues and outdoor play. Located in a prime location close to top-rated schools, expansive parks, playgrounds, and recreation centres. Transit is easily accessible, with multiple TTC routes and major highways nearby - making commuting a breeze. Lawn care and snow removal are fully covered by the landlord, giving you peace of mind all year long. Bonus: any successful lease application with a move-in date before August 1st will receive a $350 grocery gift card - a warm welcome to your new home! This is a fantastic opportunity for families seeking a quiet residential setting without sacrificing convenience. Don't miss your chance to call this gem home. (id:60626)
Psr
Ground Level-6219 Saint Georges Crescent
West Vancouver, British Columbia
School catchment: Primary K - 3 Gleneagles Ch'axay Elementary Elementary 4 - 7 Gleneagles Ch'axay Elementary Secondary 8 - 12 Rockridge Secondary Requires: NO SMOKING, 1 year lease minimum. Tenant insurance and credit check required. Tenant pays utilities. West Vancouver Gleneagles waterfront property 2 bed 2 bath ground level suite, separate entrance and laundry, nothing share with main house. High end full appliance including dishwasher, radiant heat. Amazing location has easy access and is only a moment's drive to Caulfeild Village, schools and beaches. (id:60626)
RE/MAX Crest Realty
Unit 2 - 199 Avondale Boulevard
Brampton, Ontario
Fully Renovated Legal Duplex located in a Family Oriented Neighborhood. Open-concept Living, Dining, & Kitchen, Huge Family Room, Ensuite Laundry, 2 Washrooms, & Spacious Backyard. Parking Available. (id:60626)
Century 21 People's Choice Realty Inc.
307 - 280 Spadina Avenue
Toronto, Ontario
Bright unit with lots of natural light and large window. Clean and Turn-Key, high ceiling space located on 3rd floor of the Iconic Dragon City Mall, right on Spadina and Dundas W. Suitable for retail / medical/professional office. West Exposure. Streetcar Stops Steps away with a short Ride to the subway. Functional layout. Passenger & Freight Elevator. Price included TMI. Only Hydro & H.S.T. Are Additional. (id:60626)
Century 21 Regal Realty Inc.
B13 - 108 Finch Avenue W
Toronto, Ontario
Two Bedroom Townhouse In A Great Location. Large Master Bedroom With Walk-In Closet, Semi-Ensuite And W/O To Balcony. Second Floor Laundry Room. Direct Access To Parking Garage From The Unit. Lots of visitor Parking. Walk To Finch Subway Station, Go Transit, Community Centre, Parks, Schools And Yonge St. Shops And Restaurants. Renovated Kitchen and renovated Bathroom. (id:60626)
Royal LePage Terrequity Realty
19 Tulip Crescent
Norfolk, Ontario
Don't Miss The Opportunity To Live In This Brand New 4 Bedroom, 3.5 Bathroom Home by Calibrex In Family Friendly Simcoe. This 2835 Sqft. Home Is Located On a Generous 50' Lot. Luxurious Upscale Finishes Feature 9 Foot Ceilings On Main Floor, Hardwood Flooring, Oak Staircase. Open Concept Upgraded Kitchen Complete with Stone Countertops Including Undermount Sink and Large Kitchen Island, Breakfast Area and Great Room. Separate Dining Room Perfect For Entertaining and Den For Work From Home. Upper Floor Features 4 Spacious Bedrooms Including Main Bedroom Retreat With Oversized Walk In Closet and Spa Ensuite with Freestanding Bathtub, Glass Shower and Double Sinks. Convenient 2nd Floor Laundry. Short Distance To Local Amenties And Beach Just Minutes away (id:60626)
Circle Real Estate
















