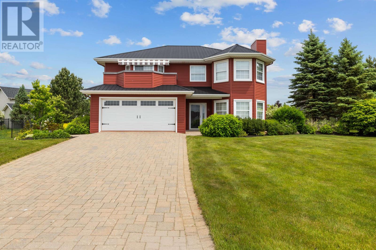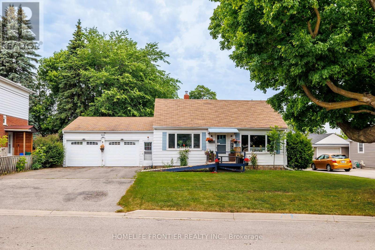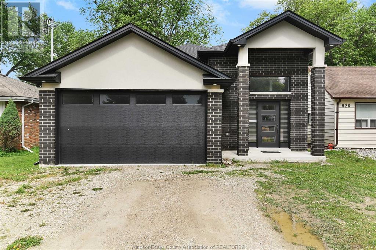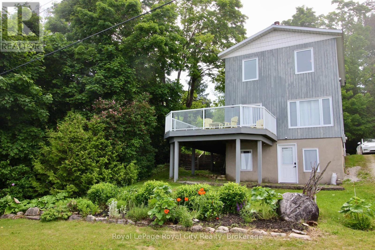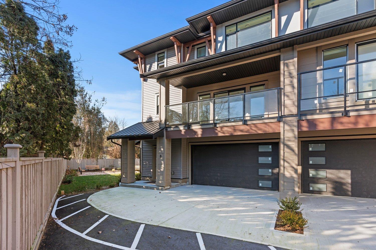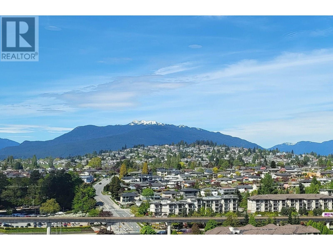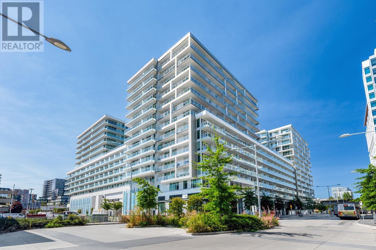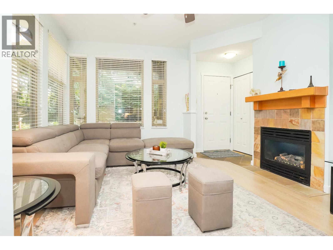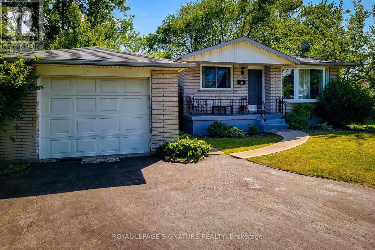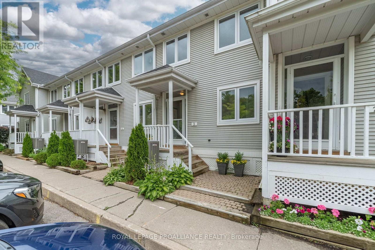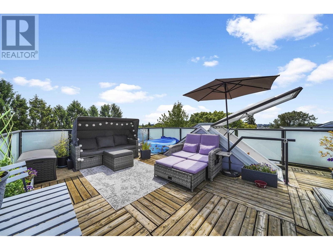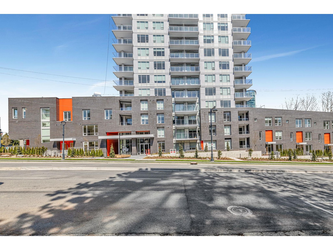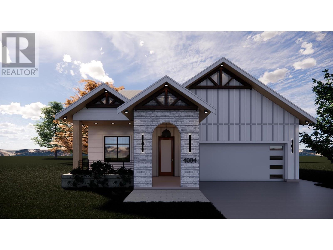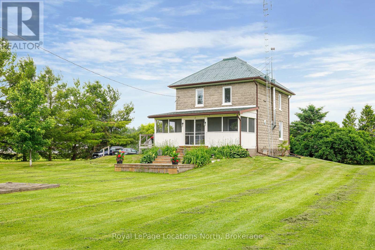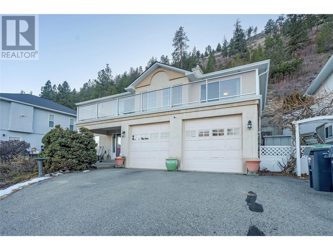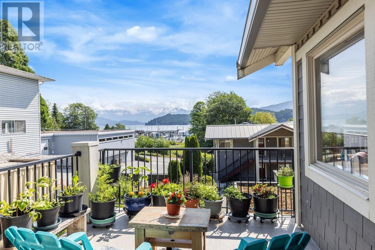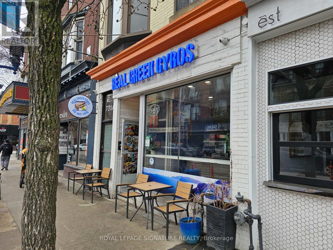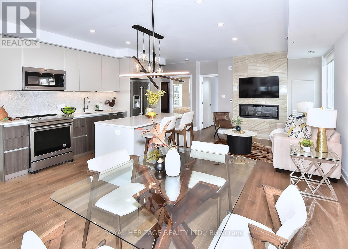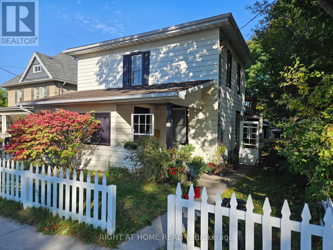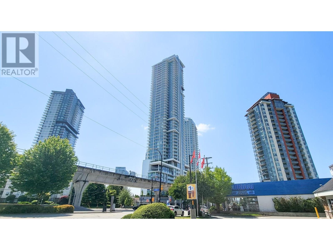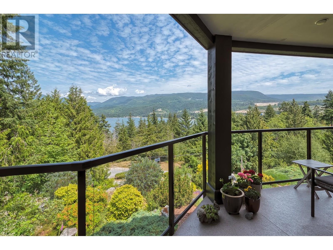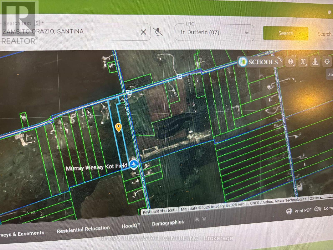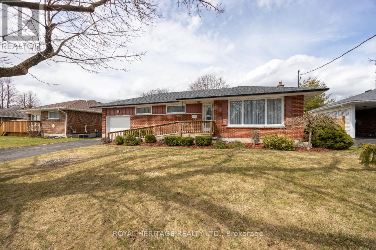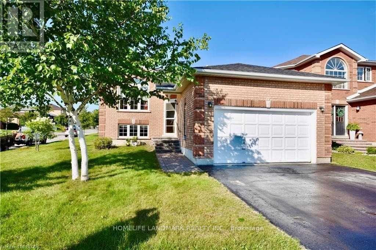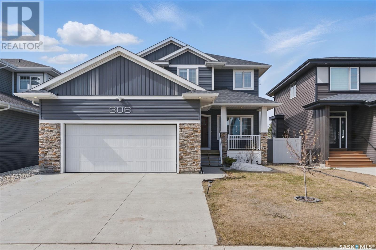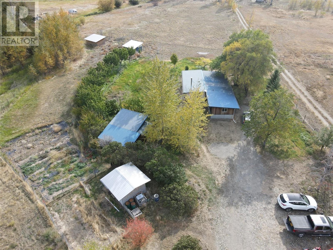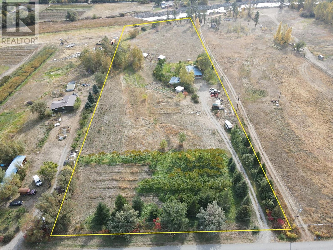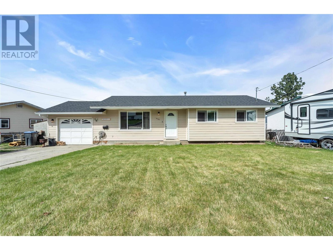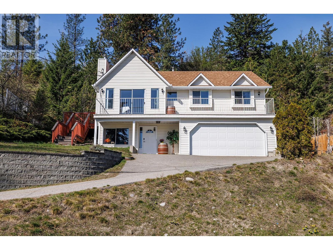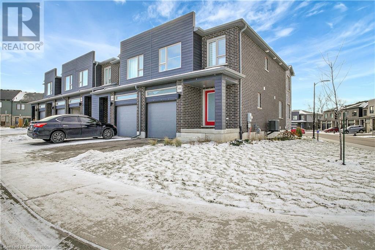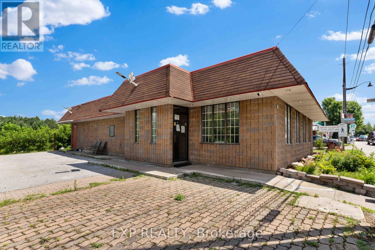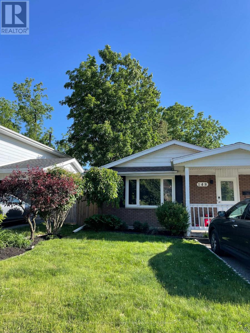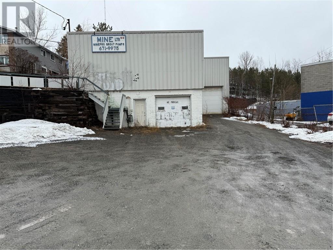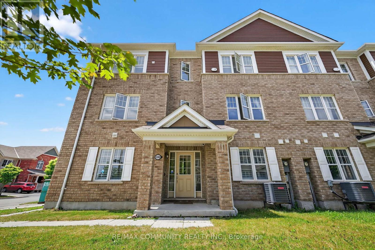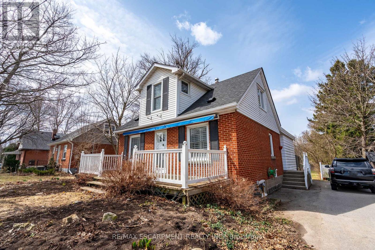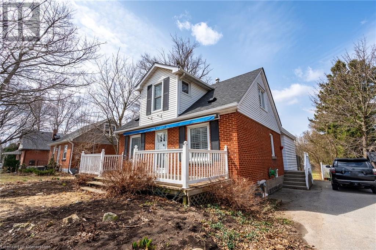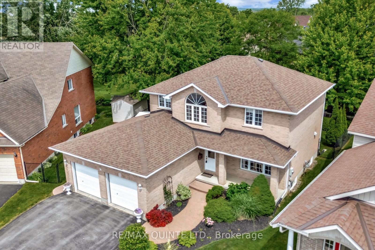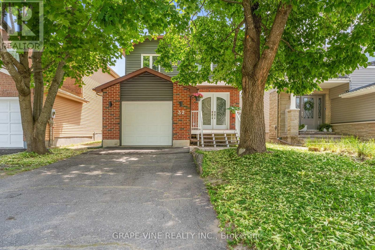14 Brethaven Court
Charlottetown, Prince Edward Island
14 Brethaven Court is a pristine and immaculate home. Located in a mature quiet court in Charlottetown, this stunner has a lot to offer, so let's dive in! Updates: new steel roof, ducted heat pump for efficient heat and cold, outside Napoleon kitchen and propane fireplace(1 of 3 propane fireplaces), double attached garage, EV charging garage, generac generator. House can be purchased with or without furniture. With the exception of the yellow set and the master bedroom mattress and box spring. That is right you can purchase this home and walk in with your clothes and kitchen supplies, turn on one of the 3 mounted TVs, crank the Sonos/Bose sound system and enjoy! The house also has trex decking with awings and the coolest deck directly off the kitchen! Speaking of the kitchen, stone countertops a double beer and wine fridge built into the Island, over look the living area making for an ideal space for entertaining. This home also has 3 full bathrooms (one in the primary ensuite) a large amount of closet space in each of the 3 bedrooms. The main level also has a huge mud room and multi purpose setting room. Each living room area has a propane fireplace. The exterior is stunning with updated landscaping and even the shed has a steel roof! (id:60626)
Exit Realty Pei
593 Watson Avenue
Newmarket, Ontario
Location Location! Attention First Time Buyers, Investors & Developers! 1 Bed, 1Bath, 2 Car Garage House on a Big 70x100ft Lot. This cozy home is the perfect opportunity for first-time homebuyers or savvy investors looking to make their mark. Situated on a generous lot, this property offers ample outdoor space to expand, build, or simply enjoy. With its excellent location and large lot, the possibilities are endless whether you're looking to create your dream home or modern townhouses, this home provides the perfect foundation. Close to Downtown Newmarket, Schools, Upper Canada Mall, South Lake Hospital, Viva, Shopping, Dining & More! Possibility to purchase neighbour home/lot as well (589 Watson ave), Hot Water Tank Owned(2020). Home originally built as 1 bed, seller willing to convert to 2 bed. (id:60626)
Homelife Frontier Realty Inc.
522 Lesperance Road
Tecumseh, Ontario
This stunning luxury raised ranch built in 2022, ideally located in the heart of Tecumseh. The main level features 3 spacious bedrooms, 2 full baths, and a bright open-concept living, dining, and kitchen area with oversized windows that flood the space with natural light. Enjoy cozy evenings around the beautiful gas fireplace in the living room. The fully finished lower level with a grade entrance adds incredible value with 2 additional bedrooms, a full bath, a large family room, and a 2nd kitchen—perfect for multigenerational living or rental income. Basement is currently rented to an A+ tenant for $1,800/month. Tenant is willing to stay or vacate depending on new owner's preference—an excellent income opportunity!! Enjoy high-end finishes throughout and peace of mind with 4 years remaining on the Tarion Warranty. (id:60626)
Jump Realty Inc.
14 Dock Lane
Northern Bruce Peninsula, Ontario
Welcome to your waterfront dream home! Inside the home there is a open concept living room and dining room area, complete with a woodstove that adds to the homey and relaxing environment. In the kitchen, you'll find plenty of convenient storage space. The comfortable primary bedroom is located upstairs, along with a 4-piece bathroom and a second bedroom that is currently being used as a home office. The bedroom on the lower floor is very large and has its own separate entrance, conveniently placed right next to the second bathroom. There is also a loft, for an extra sleeping space or storage. A large deck overlooks the water, giving you a rare and beautiful view. The backyard shed offers even more storage and could easily be converted into a workshop! With only a quiet road between you and the public beach, and situated halfway between the quaint village of Lion's Head and the desirable destination of Tobermory, this location is perfect for experiencing the best that Northern Bruce Peninsula has to offer! (id:60626)
Royal LePage Royal City Realty
Lot 51 - 48 Stoney Creek Road
Haldimand, Ontario
Welcome to SUNRAY ESTATES! A Brand New Pristine & Exclusive Residential Luxury Estate Lots Subdivision Community Featuring 65 Large Premium Lots **Sold with Site Plan Approval ** Fully Serviced Site with Internal Roads, Parks & Pond - Shovel Ready for Building **New Luxury Executive Homes Nestled in Serene Nature & Country Living Enclave in Haldimand County Near Major Urban Centres, Hamilton International Airport, Community Amenities & Major Highways. Perfect Blend of Rural Charm & Modern Convenience ~Truly A Rare Find~**Total Site Features Over 71 Acres & Offers a Variety of Great Sized Lots from 0.5 Acres to Almost 3 Acre Options. Premium Features on Many of the Lots from Large Pie Shapes, Park & Pond Settings, Private Non-Neighbouring Lots w/ Predominant Lot Sizes on the Site Averaging 1 Acre & Smaller Lots Still Boasting Min 98ft Frontages x 180ft Depths.***Entire Site will Be Sold Serviced by Developer/Seller w/Hydro Cable & Natural Gas Utilities, Internal Paved Roads, Street Lights, Sidewalks, Parks, Ponds & Storms Sewers Completed. Designed for Estate Luxury Custom New Homes Buyer to Service Homes with Cistern & Septic Systems. Various Purchase Options Available from Single Lot Sales, Block of Allocated Lots & Seller Willing to Consider & Work with Buyer on Various Purchase Options & Structure. *This Listing SINGLE LOT 51 OFFERS: 1.07 Acres, with 111.12ft Frontage X 418.32 Depth, Abutting New Site Park & Pond, Great Privacy & The Large Foot Print Offers Various Design Options for a Beautiful Estate Home, Fronting onto Internal Subdivision Road *Great Opportunity for Small to Large Builders!! or Build Your Own Custom Home Amongst Other Estates in this Exclusive New Community in a Prime Location. Minutes to Caledonia, Hamilton & Stoney Creek, Quick Access to Major Highways 403, QEW, Hwy 6. Enjoy Various Local Shops, Golf Courses, Trails, the Grand River, Rec Centres, Schools, Major Shops Nearby, Dining & More While Embracing the Natural Beauty of the Region. (id:60626)
Sam Mcdadi Real Estate Inc.
28 Strong Court
Brantford, Ontario
Welcome to 28 Strong Court, Brantford Located on a quiet, family-friendly court in Brantford’s sought-after North End, this charming home offers the perfect combination of privacy, convenience, and comfortable living. With 3 generously sized bedrooms upstairs and ensuite privileges, this layout is ideal for families or anyone looking for practical space with a touch of privacy. You’ll find 2 updated bathrooms, designed with a clean, modern feel. The home features an inviting kitchen with bright white cabinetry and a functional layout—great for everyday living with a seamless flow to the dining and living spaces. Step outside into the large, fully fenced backyard—your own private retreat complete with a hot tub under a gazebo, perfect for relaxing or entertaining. The in-ground sprinkler system makes lawn care easy, and the invisible fence adds an extra layer of peace of mind for pet owners. Living on a court means peace and quiet, with less traffic and a true sense of community—an ideal setting for both families and downsizers alike. You’re just minutes from great schools, parks, trails, shopping, and highway access, making this a convenient and desirable location to call home. Don’t miss your chance to live in one of Brantford’s most welcoming neighbourhoods—book your private showing at 28 Strong Court today! (id:60626)
RE/MAX Twin City Realty Inc.
8 9603 Broadway Street, Chilliwack Proper East
Chilliwack, British Columbia
WELCOME TO YOUR DREAM HOME! This STUNNING 3-bedroom, 3-bathroom townhouse offers MODERN LIVING with a SPACIOUS DESIGN. The VERSATILE basement family room can easily be transformed into a FOURTH BEDROOM with its own SEPARATE ENTRY, making it ideal for guests, a large family room, or a HOME OFFICE. Enjoy the convenience of a CONTEMPORARY KITCHEN, AMPLE STORAGE, and a PRIVATE BACKYARD. This unit, along with Unit 7, is one of the ONLY TWO in the complex that features a DOUBLE GARAGE plus a DOUBLE CAR DRIVEWAY, providing RARE & AMPLE PARKING for homeowners and guests. Located in a CENTRAL LOCATION, this home is just minutes from Chilliwack's newest attraction, District 1881, With SCHOOLS, SHOPPING, and PARKS nearby.DON'T MISS OUT on this incredible opportunity! (id:60626)
Century 21 Creekside Realty (Luckakuck)
2105 2311 Beta Avenue
Burnaby, British Columbia
Unlock incredible value with this stunning corner view unit, perfect for savvy investors and discerning homeowners alike. A reliable tenant means immediate income for investors, while end-users can secure a dream home with breathtaking city/mountain vistas. Featuring floor-to-ceiling windows, an open layout, and immaculate condition, it's a turnkey opportunity that checks every box. Located in a sought-after building with top-tier amenities and easy access to transit, shopping, and dining. This home offers a smart financial future and an unbeatable lifestyle. Act fast-a view unit at this value won't last! (id:60626)
Saba Realty Ltd.
320 6328 No. 3 Road
Richmond, British Columbia
PARAMOUNT, Located in the Centre of Richmond, situated just steps away from the Brighouse Skytrain station and surrounded by 500,000 sqft of luxury retail at Richmond Centre. This Junior 2 bedroom unit facing the complex's courtyard, with a 152 sqft private patio, and features an open and bright functional layout. The unit boasts stylish European cabinetry and a modern kitchen with stainless steel Miele appliances, quartz countertops, and kitchen islands. The bathrooms feature stunning European cabinets. Residents will enjoy over 12,000 sqft of resort-like amenities, including a fitness centre, exercise room, sauna and steam rooms, game room, indoor and outdoor lounges, kitchen and private dining room, wine tasting room, kids learning centre and education, and theatre. (id:60626)
Youlive Realty
136 18 Jack Mahony Place
New Westminster, British Columbia
Bright & Spacious Garden-Level Townhome (NO STAIRS) in Prime Location, 2-bed, 2-bath corner unit offering 920 square ft of comfortable, thoughtfully designed living space. This bright garden-level townhome features high ceilings, an open floor plan, and a large kitchen with a cozy computer nook-perfect for work or study. Enjoy a spacious living room complete with a gas fireplace, & two generously sized bedrooms, each with walk-in closets and their own ensuites. Additional features include a storage room with direct access to your underground parking stall, security system, and a large front patio ideal for relaxing or entertaining. Located in a sought-after neighbourhood near Queen´s Park, the New t?m?sew?tx? pool, shopping, schools, and transit. (id:60626)
Royal LePage - Brookside Realty
Lot 51 - 48 Stoney Creek Road
Haldimand, Ontario
Welcome to SUNRAY ESTATES! A Brand New Pristine & Exclusive Residential Luxury Estate Lots Subdivision Community Featuring 65 Large Premium Lots **Sold with Site Plan Approval ** Fully Serviced Site with Internal Roads, Parks & Pond - Shovel Ready for Building **New Luxury Executive Homes Nestled in Serene Nature & Country Living Enclave in Haldimand County Near Major Urban Centres, Hamilton International Airport, Community Amenities & Major Highways. Perfect Blend of Rural Charm & Modern Convenience ~Truly A Rare Find~**Total Site Features Over 71 Acres & Offers a Variety of Great Sized Lots from 0.5 Acres to Almost 3 Acre Options. Premium Features on Many of the Lots from Large Pie Shapes, Park & Pond Settings, Private Non-Neighbouring Lots w/ Predominant Lot Sizes on the Site Averaging 1 Acre & Smaller Lots Still Boasting Min 98ft Frontages x 180ft Depths.***Entire Site will Be Sold Serviced by Developer/Seller w/Hydro Cable & Natural Gas Utilities, Internal Paved Roads, Street Lights, Sidewalks, Parks, Ponds & Storms Sewers Completed. Designed for Estate Luxury Custom New Homes Buyer to Service Homes with Cistern & Septic Systems. Various Purchase Options Available from Single Lot Sales, Block of Allocated Lots & Seller Willing to Consider & Work with Buyer on Various Purchase Options & Structure. *This Listing SINGLE LOT 51 OFFERS: 1.07 Acres, with 111.12ft Frontage X 418.32 Depth, Abutting New Site Park & Pond, Great Privacy & The Large Foot Print Offers Various Design Options for a Beautiful Estate Home, Fronting onto Internal Subdivision Road *Great Opportunity for Small to Large Builders!! or Build Your Own Custom Home Amongst Other Estates in this Exclusive New Community in a Prime Location. Minutes to Caledonia, Hamilton & Stoney Creek, Quick Access to Major Highways 403, QEW, Hwy 6. Enjoy Various Local Shops, Golf Courses, Trails, the Grand River, Rec Centres, Schools, Major Shops Nearby, Dining & More While Embracing the Natural Beauty of the Region. (id:60626)
Sam Mcdadi Real Estate Inc.
2097 Otter Point Rd
Sooke, British Columbia
Charming 1925 home situated on a level, usable 0.3-acre lot in the heart of Sooke’s bustling town center! This rare offering is loaded with potential for investors and developers alike. Ideally located within Sooke’s Official Community Plan, the property supports medium- to high-density residential or commercial development. Recent provincial legislation further enhances the opportunity by allowing increased density without the need for rezoning. The existing home is clean, functional, and rentable—perfect as a holding property while you explore development options. Whether you're envisioning a residential project, a mixed-use building, or a commercial venture, this flat and accessible lot provides the flexibility to bring your vision to life. All within walking distance to shops, services, and transit. Don’t miss your chance to secure a prime piece of Sooke’s rapidly growing real estate market! (id:60626)
RE/MAX Camosun
8060 Beaverdams Road
Niagara Falls, Ontario
Check Out This Charming Gem In Beautiful Niagara Falls! Tastefully Upgraded Bungalow W/Close To 2,000 Sqft Of Total Living Space! This Gorgeous, Sun-Filled & All Brick Property Sits On A Massive, Premium & Fully Fenced 70 X 166 Ft Lot & Comes With Spacious Detached Garage, Above Ground Swimming Pool & A Large Gazebo, Just Perfect For Familys Enjoyment & relaxation! Absolutely A Stunning Home Featuring Large Welcoming Porch, 3+2 Bdrms & 2 Full Upgraded Baths, Beautiful Kitchen W/S. S. Appliances & Ceramic Tiles. Open-Concept Living/Dining Room W/Large Windows. Hardwood Floors & Light Fixtures On Main Level. Bright & Spacious 2 Bdrm Basement Apartment W/Separate Entrance, Large & Above-Grade Windows, Full Bath, Wet Bar, Vinyl Flooring, Pot Lights & Billiard Table! Great For Entertainment or Potential Rental Income! Ample Parking Spaces, Smart Doors Lock, Thermostat & Security Camera Systems. Window Curtains & Much More! Truly A Unique Property W/Lots Of Potentials!!! 10 Mins Away From Niagara Falls, Niagara Casino & Clifton Hill. Nearby Highways, Transit, Schools, Shopping Centres & Restaurants. (id:60626)
Royal LePage Signature Realty
3 - 1 Mortimer Street
Prince Edward County, Ontario
Step into a world where every day feels like a vacation. Imagine waking up to the dancing shores of Picton Harbour. Indulge in waterfront living with this stunning 2 bedroom, 2bathroom condo, nestled along the tranquil shores of Picton Bay. Boasting a prime location just moments from Main Street, immerse yourself in the heart of Picton's vibrant community while relishing the serenity of waterfront living. Step inside to discover a meticulously renovated haven, where no detail has been spared. From the moment you enter, be greeted by sleek engineered hardwood flooring that seamlessly guides you through the open living spaces. The updated kitchen offers with newer appliances, and opens to the living area that invites relaxation with its captivating views of the harbour. Upstairs you will find two spacious bedrooms, including a master retreat overlooking the glistening waters, offering a sanctuary for rest and rejuvenation. With the convenience of upper-level laundry, every aspect of comfort is considered in this waterfront oasis. The appeal doesn't end indoors. Step outside onto your private balcony, where panoramic views of Picton Bay stretch before you, offering a picturesque backdrop for morning coffees or evening sunsets. And for those who cherish life on the water, your Exclusive Dock Space awaits, beckoning endless adventures along the bay. This exceptional condo includes coveted amenities such as Designated Parking and Storage, ensuring both convenience and practicality for your everyday needs. Just a leisurely stroll away from Pictons vibrant Main Street, with lively cafes, bustling restaurants and boutique shopping, promising a lifestyle of unparalleled convenience and charm. Don't miss the opportunity to make this waterfront gem your own. With its impeccable blend of luxury, location, and leisure, this Picton condo is sure to captivate hearts and inspire dreams of water front living. Live where you Love to Visit! (id:60626)
Royal LePage Proalliance Realty
402 8791 French Street
Vancouver, British Columbia
This top floor, 2-bedroom, 1-bathroom home is an urban oasis located near 70th & Granville. With nearly 900 Sq Ft, this open-plan layout is the perfect blend of comfort and style. Enjoy the ultimate city lifestyle with your very own 390 Sq Ft, sun-drenched, private rooftop patio, offering 360 degree views. Perfectly situated along a quiet, tree-lined street within walking distance to shops, groceries, cafes, restaurants and banks. Well run, pet friendly building that includes upgrades such as envelope/rainscreen, roof, parking membrane and exterior painting. Easy access to YVR and public transportation. Parking, storage, In-suite Laundry, Gas Fireplace and plenty of storage under the stairs all included. Open House Sat, July 5th, 2-4PM or book in your own private viewing! (id:60626)
Keller Williams Ocean Realty Vancentral
1702 13387 Old Yale Road
Surrey, British Columbia
Welcome to THE HOLLAND by TOWNLINE - a luxurious, brand-new East-facing 2 bed, 2 bath residence. The wide open-concept layout showcases premium finishes, a designer kitchen with a high-end appliance package including gas range, sleek quartz countertops, and abundant cabinetry. Elegant plank laminate floors complement the spacious living area, leading to a large South-facing balcony with stunning open views. The sophisticated primary suite features a generous layout and a spa-inspired 4-piece bathroom. Prime downtown Surrey location steps to SkyTrain, SFU, Central City Mall, and vibrant Holland Park. Exceptional amenities: state-of-the-art gym, co-working lounge, party room, and full concierge service. Ideal for discerning buyers or investors. 1 parking and 1 storage locker included. (id:60626)
Exp Realty Of Canada
4004 Nash Drive
Terrace, British Columbia
* PREC - Personal Real Estate Corporation. Introducing a stunning brand new rancher that perfectly combines modern design with comfort. This spacious 1,630 sq ft home features 3 bedrooms and 2 baths, ideal for families or those seeking extra space. Step inside to discover the impressive vaulted ceilings that create an airy atmosphere throughout the living areas. The beautiful brick entry welcomes you into a thoughtfully designed interior, highlighted by elegant arched doorways that add character and charm. The open-concept layout seamlessly connects the living, dining, and kitchen areas, making it perfect for entertaining. There's a double car garage for your convenience and stylish finishes that enhance the contemporary feel of the home. Don't miss the opportunity to make this exquisite rancher your own! (id:60626)
RE/MAX Coast Mountains
5576 Concession Rd 6 Sunnidale
Clearview, Ontario
A Rural Farmhouse with plenty of room to grow. This 4-bedroom house is located just east of Creemore in the quiet Hamlet of New Lowell. Sitting on a 1.1-Acre open lot with no concerning neighbours, just you and your family enjoying the quiet and tranquility. You will be welcomed with a peaceful feeling as you enter the home through the front screened-in porch. It is a perfect place to watch storms or to simply just watch time go by with a cocktail in your hand. The main entrance leads you into the living and the dining room just beyond. The home has a Wett-Certified wood-burning stove providing a secure feeling during those cold winter days. The main floor also has a foyer at the rear of the house for all your outdoor clothing, a 2-piece bathroom and a laundry room just beyond the Kitchen. Upstairs you will find 4 Bedrooms and a 4-piece bathroom. The basement is not finished, but is dry, clean and provides excellent storage. There is also a separate entrance leading to the backyard. The home comes with a Water Softener, UV Water Treatment System and a Hot Water Tank that are all owned. No additional monthly fees. Windows were replaced in 2015 for energy efficiency. The home is also on Natural Gas, so no need for an unsightly propane tank. Electric panel was updated 4 years ago. On top of the existing 16.5 x 20 ft. Detached Garage, it is permitted to add a 2500 Sq ft workshop or garage. The owner has completed architectural drawings to add an addition to the house that is ready for submission for to be approved by the planning department. For all the outdoor enthusiasts, this area has all sorts of trails for hiking, cycling and sledding in the winter. Skiing and Golfing is also readily available near by, and you're 20 minutes away from the World's Largest Fresh Water Beach. (id:60626)
Royal LePage Locations North
225 Birch Av
Cold Lake, Alberta
This stunning Birch Ave home blends luxury and comfort in every detail. Professionally landscaped with a private yard, pergola, firepit, and resurfaced patio with shady gazebo—perfect for outdoor living. 2062sqft custom built in 2002, updated in 2018 home, features vaulted ceilings and oversized windows creating a bright, airy feel. Enjoy cozy winters with in-slab heated porcelain tile floors and stay cool in summer with central A/C. The chef's kitchen features granite countertops, large island, and a spacious walk-in pantry. A 3-sided gas fireplace warms the living and dining areas, while a second fireplace adds charm to the lake-view primary suite. The ensuite boasts a soaker tub, double vanity, custom shower and bow window. A loft area opens to a small upper deck with lake views. A heated single attached garage and a heated double detached garage, plus plenty of parking for all your toys. Beach access. Sophisticated yet inviting, this home offers high-end finishes and a warm, welcoming atmosphere. (id:60626)
Royal LePage Northern Lights Realty
11006 Giants Head Road
Summerland, British Columbia
Great Family Home with Lakeview and Low maintenance yard. Level entry home with spacious foyer & double entry doors, French doors to the family room, also on this level 2p bathroom, separate laundry room, large storage/flex room, office and access to the oversize garage. Upstairs, bright living room with gas fireplace, dining room, kitchen, built in eating area, patio slider to the partially covered outdoor area to relax dine and enjoy the view. Also on this level, 3 bedrooms, including the Primary/Master bedroom with double closets and ensuite also a 5 p bathroom and. The home has full width front deck with access from the living room and and primary bedroom. Home is situated along multi use trail for walking, biking into town or to Adventure out to wineries or Summerland sweets. Situated below Giants Head Mountain park so no rear neighbors. Updates included Gas forced air furnace & air conditioning unit in 2023 with 10 warranty. Additional driveway for your RV or extra parking. Easy to view, Call today. (id:60626)
RE/MAX Orchard Country
7224 Kiviaq Li Sw
Edmonton, Alberta
Move-In Ready Family Home in SW Edmonton! This spacious home is perfectly located in a family-friendly southwest community, sitting on a 28-pocket, east-facing lot. The main floor features a den, spice kitchen, built-in appliances, and a stunning open-to-above layout. Enjoy the outdoors with a completed deck and take advantage of the separate side entry for future development. Upstairs offers a well-designed primary suite, three additional bedrooms, and a bonus room—ideal for growing families. Fully complete and ready for quick possession—don’t miss this incredible opportunity! (id:60626)
Exp Realty
206 414 Gower Point Road
Gibsons, British Columbia
Stunning top-floor condo with spectacular ocean, mountain, and marina views! Located in the highly sought-after building The Landing, this beautifully maintained 1,190 sq. ft. end unit offers the best of coastal living in the heart of downtown Gibsons. Just a short walk to the waterfront, shops, restaurants, and all local amenities. This bright and spacious two-bedroom, two-bathroom home features vaulted ceilings, an open-concept layout, rich hardwood floors, stainless steel appliances, and large windows that fill the space with natural light. Additional highlights include secure parking, a generous storage room, and a peaceful, private setting. A rare opportunity to enjoy seaside living at its finest! (id:60626)
RE/MAX City Realty
1005 - 135 East Liberty Street
Toronto, Ontario
Bienvenido to Corner Unit 2 Bedrooms(+ a study/office Den area) 2 Full Bathrooms with parking and locker included. This corner unit has unique penthouse design, floor to ceiling windows, and with the 360 degree view you can see beautiful skyline at night and the Lakeview during the day. Liberty Village has lots to offer, grocery store and transit is right front of the building and downstairs has so many bars, restaurant & shopping centres. (id:60626)
Royal LePage Signature Realty
731 Queen Street E
Toronto, Ontario
Very profitable Greek quick service restaurant (QSR) located beside the Opera House on Queen Street East in the heart of Riverside. Real Greek Gyros is the neighbourhood's only Greek restaurant and it boasts excellent sales far above average for a restaurant of this type. Impressive net operating income on top of salaries for ownership. Limited seating for 16 inside and 16 on the PatioTO that is installed annually. Big 14-ft commercial hood with greatequipment and easy to operate and staff. 2 walk-ins (1 + 1) prep area with an office and 2 parking spaces at the back of the unit. Attractive lease of $4,602 Gross Rent with 8 + 5 + 5 years remaining. Please do not go direct or speak to staff or ownership. (id:60626)
Royal LePage Signature Realty
510 - 195 Hunter Street E
Peterborough East, Ontario
East City Luxury Condo's welcomes you to Unit 510. This executive 1130 sq ft 2 bedroom, 2 bathroom condo provides exposure on three full sides with a West facing 27 foot balcony. East City Condos offer a sophisticated lifestyle with unmatched amenities including underground parking, exercise room, luxurious lobby entrance and an 8th floor terrace and party room that overlooks the city and countryside. The open concept layout of this unit boasts 9 foot ceilings, engineered hardwood floors throughout with quartz counters in this chef inspired kitchen. Special upgrades include: A BOSCH dishwasher, glass shower door, Quartz backsplash and counters, Upgraded Shower/Tub walls and a backlit mirror in the main bathroom. Located in Peterborough's sought after East end close to local amenities and just a short walk to the local Bakery, Butcher Shop, and Foodland Grocery store. Downtown shopping is just a 15 minute walk across the Quaker Bridge to enjoy Peterborough's specialty restaurants and boutique shopping. This is the lifestyle that your deserve. (id:60626)
Royal Heritage Realty Ltd.
10 Regent Street
Selwyn, Ontario
A very rare opportunity to own a piece of PARADISE in the nostalgic village of LAKEFIELD. A two storey home in a quiet quaint neighborhood inviting to all walks of life, the potential is unlimited let Your imagination make it real. Four bedrooms with in-law potential, large family room, sun porch/living rooms as well as park like features that surround the home; have a picnic better than a park setting in Your own back yard. Many upgrades in the past 4 years: new windows, shingles, eve trough with leaf guards. Location could not be better, five minutes to the waterfront walk, downtown main strip, parks, walking paths, grocery stores, banks and every amenity I have not mentioned. Only 15 minutes to Peterborough and 1 hr and 20 min to Toronto. Many upgrades over the years but this century home is blooming with character and still has straight lines and well maintain finishes. Make Your Dreams a Reality... (id:60626)
Right At Home Realty
2106 518 Clarke Road
Coquitlam, British Columbia
Discover this brand new luxury 2 bed, 2 bath CORNER UNIT on the 21st floor of Burquitlam´s iconic 51-storey Highpoint tower. Featuring soaring 9´ ceilings, floor-to-ceiling windows, and a spacious private balcony, this home offers breathtaking sunset views and refined modern design. The gourmet kitchen boasts premium appliances and a stylish island within an open-concept layout. Just 3 minutes to Burquitlam SkyTrain and direct transit to SFU, plus enjoy 11,000+ sq. ft. of upscale amenities including a Sky Lounge, fitness studio, and outdoor dining terrace. Comes with 1 parking & 1 storage-luxury urban living at its peak. OPEN HOUSE 6/21 2-4PM (id:60626)
1ne Collective Realty Inc.
W201 5780 Trail Avenue
Sechelt, British Columbia
This stunning level-entry corner unit at the Westwind features two bedrooms plus spacious den, offering picture perfect views of Sechelt Inlet. Meticulously updated with pristine hardwood floors throughout primary areas. Upgraded kitchen includes quartz counters, new fixtures, induction range, stainless appliances, double sink, and luxury vinyl tile flooring. Both bathrooms feature updated fixtures, lighting, and new vinyl flooring. Completely re-painted with new blinds installed in all rooms. New screen doors, hot water tank, washer and dryer. Natural light floods the main living areas, enhancing views from every window. Enjoy two private outdoor spaces: a spacious ocean-view sundeck and a large sunny, fenced patio (gardeners delight). Only moments from downtown Sechelt. 10 out of 10. (id:60626)
Sotheby's International Realty Canada
285396 Cr 10 Road
Amaranth, Ontario
Picturesque vacant 10 acre parcel very close to Orangeville. On paved County Rd 10 near Second Line of Amaranth Township. Historical structures including silo on property. Some Designated Wetlands. 1+ acre building envelope at road frontage. Buyer to complete due diligence regarding development potential with Township of Amaranth and Dufferin County. (id:60626)
RE/MAX Real Estate Centre Inc.
71 Parkway Crescent
Clarington, Ontario
MOTIVATED SELLER & PRICE ADJUSTMENT Nestled in a quiet, well-established neighborhood, this inviting brick bungalow offers both comfort and versatility. With its spacious layout and thoughtful three bedroom, one full bathroom design, the home provides a solid foundation for family living, along with the potential to create an apartment or in-law suite with a separate entrance. The property boasts a generous lot, offering plenty of outdoor space for relaxation and entertainment. Inside, you'll find bright and airy living areas, well-sized bedrooms, and a kitchen with ample storage and deck access. Whether you're looking for a home with room to grow or seeking an investment opportunity or both, this bungalow is the perfect choice. Minutes From Downtown Bowmanville, Restaurants, Shops, Conveniently Located Close To 401, 115 & 407, Easy Access To GTA, Peterborough and Northumberland. QUICK CLOSING AVAILABLE. (id:60626)
Royal Heritage Realty Ltd.
14 Crompton Drive
Barrie, Ontario
All Brick Raised Bungalow In Little Lake Area, Main Floor Offers 3 Bedrooms, Two Full Bathrooms, Living Room And Dining Room Combined. Lower Level Finished With Large Rec Room With A 4 Piece Bathroom And A Bedroom. Recently Finished Attic Insulation ,Large Windows , Eat In Kitchen With Walkout To Deck. Hardwood And Ceramic Floors - Fantastic Location Close To All Shopping, Schools And Highway 400. **EXTRAS** Basement newly renovated, new floor, new painting. (id:60626)
Homelife Landmark Realty Inc.
306 Secord Way
Saskatoon, Saskatchewan
Welcome to 306 Secord Way—an exceptional former Montana Homes show home nestled on a quiet crescent in the highly sought-after Brighton community. This meticulously maintained 2,102 sq. ft. two-storey residence backs onto a scenic walking trail, offering both privacy and picturesque park views. Ideally located within walking distance to parks, shopping, and amenities, with convenient school bus service to Dr. John G. Egnatoff School. From the moment you enter, the home’s thoughtful design and attention to detail set it apart. The spacious and airy main floor features high ceilings, a natural gas fireplace, neutral tones, and an open-concept layout. The kitchen is a showstopper with soft grey cabinetry, a deep denim-colored island, quartz countertops, tile backsplash, chimney-style hood fan, and a full stainless steel appliance package. A flexible front den provides a perfect space for a home office or playroom. Upstairs, a large bonus room with built-in shelving, three generously sized bedrooms, convenient laundry, and a luxurious 5-piece primary ensuite—including a corner soaking tub and separate shower—enhance the home’s appeal. Stylish Hunter Douglas window treatments complement the interior, while the southwest-facing backyard is fully developed with a large deck, pergola, storage shed, low-maintenance composite fencing, underground sprinklers, and a gate opening directly to the trail and green space beyond. The insulated, drywalled oversized double attached garage offers direct entry, and the open basement awaits your personal touch. Additional upgrades include central A/C, HRV system, triple-pane windows, upgraded faucets and showerheads, and new fridge (2025). This home is a perfect blend of style, comfort, and location—and truly shows like new. (id:60626)
Royal LePage Varsity
360 Vla Road
Cawston, British Columbia
5.79 acre organic farm in the heart of Cawston featuring a thoughtfully designed 2 bed 2 bath home, bunkhouse, root cellar, and chicken coops. The entrance to the property is lined with Douglas fir and pine trees creating incredible privacy and natural windbreak. The front portion of the land is planted in a mixed fruit orchard and variety of perennial food crops, whereas the back section is open and awaits your future plans. The original home was built using straw-bale style construction. Two subsequent additions were added several years apart, completed with modern 2x6 home building techniques. High efficiency BlazeKing wood fireplace heats the home well during the winter months. The back of the parcel borders Ginty’s Pond, an area rich in wildlife. Ongoing reclamation projects are encouraging more species to return to the area. Property has its own well and septic system. Telus high speed internet available. Call the listing agent for more info. Please provide at least 24 hours of notice for showings. Measurements are approximate. (id:60626)
Royal LePage Locations West
360 Vla Road
Cawston, British Columbia
5.79 acre organic farm in the heart of Cawston featuring a thoughtfully designed 2 bed 2 bath home, bunkhouse, root cellar, and chicken coops. The entrance to the property is lined with Douglas fir and pine trees creating incredible privacy and natural windbreak. The front portion of the land is planted in a mixed fruit orchard and variety of perennial food crops, whereas the back section is open and awaits your future plans. The original home was built using straw-bale style construction. Two subsequent additions were added several years apart, completed with modern 2x6 home building techniques. High efficiency BlazeKing wood fireplace heats the home well during the winter months. The back of the parcel borders Ginty’s Pond, an area rich in wildlife. Ongoing reclamation projects are encouraging more species to return to the area. Property has its own well and septic system. Telus high speed internet available. Call the listing agent for more info. Please provide at least 24 hours of notice for showings. Measurements are approximate. (id:60626)
Royal LePage Locations West
4490 Rolla Road
Dawson Creek, British Columbia
LAND in North Rolla-160 acres with a modernly updated/renovated farm style home. 4 bd/1bath. List of updates include...Generac back up (2024), A/C (2023), HW tank 1 year, Furnace 2 yrs, Roof/soffits/eves 3 yrs & on Natural Gas. 3 bdrm up/ 1 down/ laundry on the main, full dry usable basement has ample storage. Spacious entry off the new deck leads you into the well-planned modern kitchen with heated floors & extra prep sink. Quality wood flooring with cozy gas fireplace enhances the view of the tranquil well-treed front yard. Very private & sheltered from the wind but yet offers wide open spaces. The driveway & yard have been prepped for heavy equipment, Metal clad 40 X 48 X 16 wired Workshop with concrete floor, 2 grain bins on their own hydro meter, storage shed. Lagoon cleaned 2023, New 4000 Gal cistern installed. Pavement to driveway. Whether you are looking to use the land yourself or will lease it out? This immaculate property with all it's comforts is Move in Ready/Immediate possession. Must be viewed to be appreciated. Too many updates to list them all. Please contact for more information (id:60626)
RE/MAX Dawson Creek Realty
3420 Esquire Road
Kelowna, British Columbia
Cozy and charming!! This one level rancher with full basement is priced to sell!! Situated is Kelowna's Ellison neighborhood. Family-friendly, only minutes to Ellison Elementary, UBCO, golf courses, wineries and Kelowna's International Airport. Easy access to nature and trails for all those adventure lovers. This home begins with a welcoming well lit living room that flows into a spacious kitchen with island and stainless steele appliances, over looking your own little private back yard oasis. Beautiful patio areas, with the above ground pool, make for great entertaining on those beautiful summer nights. The main floor hosts the primary bedroom as well as one more bedroom and bathroom. Downstairs you will find two more bedrooms plus a family room for hours of enjoyment. Lots of out door parking too...bring your RV and your toys!! Ready to personalize and make it your very own. Come discover your new home. (id:60626)
Oakwyn Realty Okanagan
Century 21 Assurance Realty Ltd
3334 Mcqueen Road
West Kelowna, British Columbia
""Beautiful family home located on a quiet road with 3 bedrooms and 2 full bathrooms on the main level. The lower level features a large 4th bedroom with attached half bathroom, an office and a spacious storage/laundry room. The living room is filled with natural light and walks out to a balcony where you’ll get a partial lake view. The living room also has vaulted ceilings and a natural gas fireplace. Open the back patio sliding door to walk out from the kitchen to a large back and side deck, and quiet and private backyard. Natural gas hot water tank was replaced in 2023. A/C unit was installed in 2018. Gas furnace for very low heating utility bills. Low yard maintenance. Double garage and bonus R/V or boat parking on side of house. Close to schools, walking trails, park and more. Septic system in use; sewer connection available. (id:60626)
Royal LePage Kelowna
111 Pony Way Drive
Kitchener, Ontario
111 Pony Way is a beautiful townhouse nestled in the tranquil and family-friendly Huron Park neighborhood of Kitchener, Ontario. This modern residence boasts 3 bedrooms, 3 bathrooms, and an attached garage, offering a perfect combination of style and comfort. The open-concept layout seamlessly connects the kitchen with the living and dining areas, beautifully illuminated by elegant pot lights. The spacious bedrooms provide a cozy retreat, while the modern finishes enhance the home's charm. Located in the sought-after Huron Park area, this corner unit welcomes abundant natural light from the front and back, with additional visitor parking conveniently nearby. Top-rated schools such as Jean Steckle Public School and Huron Heights Secondary School are within 2.5 km, while key locations like Conestoga College Doon Campus (8 minutes), Google’s Kitchener office (16 minutes), and Fairview Park Mall (9 minutes) are just a short drive away. The basement offers excellent potential for further development, making it an ideal opportunity for creating a rental suite or additional living space. 111 Pony Way truly combines convenience, comfort, and community, making it a prime choice for families and professionals alike. (id:60626)
RE/MAX Twin City Realty Inc.
19500 Opeongo Line
Madawaska Valley, Ontario
Prime Commercial Opportunity in Downtown Barrys Bay - Restaurant with Residential Unit! Step into a thriving business opportunity in the heart of Barrys Bay. This updated, turnkey restaurant and residential unit is situated in a prime downtown location, attracting both locals and tourists year-round. PropertyHighlights: Fully Equipped Kitchen, Ready for immediate operation with high-quality appliances and ample prep space. Spacious Dining Area Designed for comfort and versatility, accommodating a variety of seating arrangements to suit your business needs. Charming interior offers a warm and welcoming atmosphere perfect for creating memorable dining experiences. Mixed-Use Flexibility with an attached residential unit, this property offers a unique opportunity for owner-occupancy, staff housing, or additional rental income.Located in the bustling hub of Barrys Bay, this property is surrounded by shops, services, and seasonal attractions, making it an ideal spot for a restaurant venture. Whether you're an aspiring restaurateur or a seasoned professional, this opportunity offers the perfect foundation for a successful business. Don't miss your chance to own a key piece of Barrys Bays vibrant downtown! 24 hour notice for all showings. (id:60626)
Exp Realty
148 Green Valley Drive
Kitchener, Ontario
Nestled in the established and family-friendly neighbourhood of Lower Doon in south Kitchener, just five minutes from both Highway 401 and Conestoga Colleges main campus, you'll find this beautifully maintained and fully legal duplex at 148 Green Valley Drive. With a brand-new roof installed in 2024 and tasteful updates throughout, this property offers exceptional value and versatility. The home features two separate units: a spacious three-bedroom, one-bathroom upper suite, and a freshly renovated one-bedroom, one-bathroom lower unit with a private side entranceperfect as a mortgage helper, multi-generational living arrangement, or a smart addition to an investment portfolio. Both units are finished to a high standard, with the lower level recently undergoing a complete remodel. Step outside to enjoy the fully fenced backyard, complete with an interlock patio thats perfect for relaxing or entertaining. Parking is no issue here, with a private side driveway that accommodates up to three vehicles in tandem. Conveniently located just minutes from Pioneer Park shopping centreoffering groceries, banking, pharmacy, LCBO, restaurants, and moreand within walking distance to schools, parks, and scenic riverside trails. This property truly combines comfort, convenience, and long-term potential. (id:60626)
Chestnut Park Realty(Southwestern Ontario) Ltd
1 Rowat And 825 Lorne Street
Sudbury, Ontario
The right place for the right Buyer! Very unique property that features two buildings. One building is duplex (825 Lorne) with 2-1 bedroom apartments that are currently intentionally vacant. Nicely kept and renovated over time. Second building (1 Rowat) consists of a little over 6500 square feet that is currently rented out at below market rate to a long term commercial tenant. Unit could be made available with 60 days notice to Tenant so new owner can assume for their own tenancy. Income from apartments estimated to be $3300 (estimated) monthly (all in). 1 Rowat is currently rented out on a month to month basis and offers high ceilings and several overhead rails that can support winches of various capacities. Loading dock can accommodate transfer of inventory directly from transport of inventory directly from transport or 5 ton trucks. At grade door on the west side of the building. Interior has several levels with outside storage at rear. Please note that the property on the west side of the building is city owned to accommodate a possible future laneway. The retaining wall is not shared and belongs to the property on the west side of the building. The entire site offers a nice mix of revenue from the two apartments that could easily assist in financing the entire site while providing a building for the right commercial client. The commercial building grew over time and has been expanded. Please note that these two properties must be sold together. (id:60626)
RE/MAX Crown Realty (1989) Inc.
1040 Dragonfly Avenue
Pickering, Ontario
Welcome to this stunning end-unit freehold townhouse in Pickering's sought-after New Seaton community, built by Mattamy Homes. This maintenance-free gem features 3 bedrooms, 3 bathrooms, and a versatile main-floor office ideal for remote work or a study space. Perfect for first-time buyers, this home offers exceptional value in a vibrant and growing neighborhood. Located in a family-friendly, multicultural community, you'll enjoy easy access to highways, parks, green spaces, and scenic trails everything you need for comfortable suburban living with urban convenience. Don't miss your chance to own a beautifully designed, move-in-ready home in one of Pickering's fastest-growing areas! (id:60626)
RE/MAX Community Realty Inc.
53 8767 162 Street
Surrey, British Columbia
Welcome to Taylor by MOSAIC - a charming Georgian-style townhouse that combines comfort, style, and convenience. This bright and spacious home offers three bedrooms, 1.5 bathrooms, and 9-foot ceilings throughout. The main floor features durable laminate flooring and a large, open-concept kitchen with ample storage, perfect for everyday living and entertaining. Upstairs, you'll find two generous bedrooms, in-suite laundry, and a well-appointed full bathroom. Ideally located just a short walk to Holy Cross Regional High School and minutes from Surrey Sport & Leisure Complex, Transit, and Aquatic Park, with easy access to Fraser Highway, Highway 1, and Guildford Town Centre. Future-ready, this home is also close to the upcoming Fleetwood SkyTrain extension. (id:60626)
Srs Panorama Realty
2806 Upper James Street
Hamilton, Ontario
Welcome to 2806 Upper James, a well-maintained family home set on a deep 275 lot, offering the best of both worlds: quiet, country-style living with city conveniences just minutes away. This 3 bedroom, 2 full bath home with a functional layout and generous living spaces has so much to offer. This property features both an eat-in kitchen with a sunny breakfast nook and bay window, as well as a formal dining room. The kitchen has plentiful cabinetry, stainless steel appliances including a gas stove, built-in dishwasher, and a dedicated beverage counter with added counter space and display cabinets. Main floor highlights include formal living and dining rooms, a walk-out rear family room, a full 3 piece bath with in-floor heating, and the primary bedroom. Upstairs youll find two additional bedrooms and a 4-piece bath. The full basement remains unfinished but offers abundant storage and a dedicated workbench area. Notable updates: Furnace (2017), Electrical (100 amp, 2015), Septic (4207L, 2025). The backyard is ideal for gardening with established perennials, raspberry bushes, and room to grow your own vegetables. Property is serviced by municipal water. Conveniently located near the Hamilton Airport, Amazon distribution centre, golf course, schools, transit, parks, and major commuter routes including Highway 403. This is a great opportunity to enjoy a private, country-like setting just minutes from city amenities. (id:60626)
RE/MAX Escarpment Realty Inc.
2806 Upper James Street
Hamilton, Ontario
Welcome to 2806 Upper James, a well-maintained family home set on a deep 275’ lot, offering the best of both worlds: quiet, country-style living with city conveniences just minutes away. This 3 bedroom, 2 full bath home with a functional layout and generous living spaces has so much to offer. This property features both an eat-in kitchen with a sunny breakfast nook and bay window, as well as a formal dining room. The kitchen has plentiful cabinetry, stainless steel appliances including a gas stove, built-in dishwasher, and a dedicated beverage counter with added counter space and display cabinets. Main floor highlights include formal living and dining rooms, a walk-out rear family room, a full 3 piece bath with in-floor heating, and the primary bedroom. Upstairs you’ll find two additional bedrooms and a 4-piece bath. The full basement remains unfinished but offers abundant storage and a dedicated workbench area. Notable updates: Furnace (2017), Electrical (100 amp, 2015), Septic (4207L, 2025). The backyard is ideal for gardening with established perennials, raspberry bushes, and room to grow your own vegetables. Property is serviced by municipal water. Conveniently located near the Hamilton Airport, Amazon distribution centre, golf course, schools, transit, parks, and major commuter routes including Highway 403. This is a great opportunity to enjoy a private, country-like setting just minutes from city amenities. (id:60626)
RE/MAX Escarpment Realty Inc.
14 Hilton Place
Belleville, Ontario
Welcome to 14 Hilton Place! A spacious, sun-filled 4-bedroom, 4-bathroom home nestled in a warm, family-friendly neighbourhood. Step into the large, welcoming foyer and take in the elegance of the grand staircase, setting the tone for the thoughtful design throughout this beautifully crafted 2-storey home. The main level offers a perfect blend of functionality and charm with a sunken living room featuring a cozy gas fireplace, front office or formal dining area, and a well-appointed kitchen with quartz countertops (2014) and ample prep space. Glass patio doors off the dining area lead to a fully fenced backyard, ideal for kids, pets, and summer entertaining. The spacious deck (built in 2003) adds even more room for outdoor living. Convenience is key with a main floor powder room, laundry area, and inside access to the attached 2-car garage complete with an EV plug to charge your vehicle with ease. Upstairs, you'll find new hardwood flooring throughout the hallway and bedrooms, including a generous primary suite with a walk-in closet and private ensuite. Two additional spacious bedrooms and a full bath ensure room for everyone. The finished basement adds even more versatility, featuring one bedroom and a full bath, making it perfect for a rec room, guest suite, home gym, or office - ideal for multi-generational living or accommodating visitors in comfort and privacy. A new HRV system (installed January 2025) keeps the air fresh year-round. Set in a tight-knit community with a great mix of families and retirees, 14 Hilton Place offers the perfect balance of privacy, comfort, and connection. Don't miss your chance to call this beautiful property home. (id:60626)
RE/MAX Quinte Ltd.
32 Acklam Terrace
Ottawa, Ontario
Proudly owned by a single family since 2002, every update has been made with care and attention to detail. From the high end custom finishes to the modern, thoughtful design, this home is as functional as it is polished. This is not a fixer-upper or tired rental property - this is a home. Some key features include: Newly renovated main level and kitchen with brand new appliances. Recently remodeled bedrooms with abundant closet space. Fresh new bathrooms and an ensuite with spa-like features. Welcoming entryway with custom double glass doors. Expansive windows in every room with abundant natural light. One-of-a-kind artisan iron railings. Attached garage with convenient entry from home, outfitted with industrial racking and 40 amp electrical panel. Generator system powers essential needs in case of a power outage. Fire-code compliant interconnected smoke detectors. Wonderful neighbors and a real sense of community. Please book a showing so you can see for yourself what makes this home so special. (id:60626)
Grape Vine Realty Inc.
1850 Lakeshore Road
Salmon Arm, British Columbia
NEW PRICE !1/2 an ACRE Enjoy stunning mountain and peek a boo lake views from this well-maintained rancher on a spacious 0.5-acre lot. Located just minutes from downtown Salmon Arm, this home offers the ease of one-level living in a peaceful, scenic setting. Enjoy the walking trails right out your front steps! Future plans for a side walk along along Lake shore Rd. Inside, the open-concept layout features bright living, dining, and kitchen areas that flow to both a large front patio and a private, partially fenced yard — perfect for summer relaxation or entertaining. The home includes 2 bedrooms plus a den (easily a 3rd bedroom), and 2.5 bathrooms, including a primary suite with walk-in closet and ensuite bath. LOW heating costs! Stay cozy year-round with multiple heating options: wood stove, gas fireplace, electric baseboards, and forced fan heating. A new hot water tank (2024) adds efficiency and peace of mind.(approx 140.00 month average between fortis and hydro) The property features a greenhouse for gardening enthusiasts, a workshop for hobbies, an attached double garage, an extra parking pad, and ample storage. Located across from walking trails and a bird sanctuary, it's also close to schools, downtown amenities, Shuswap Lake General Hospital, and the lake. This rare gem offers location, privacy, and move-in-ready charm — your perfect forever home awaits! (id:60626)
Coldwell Banker Executives Realty

