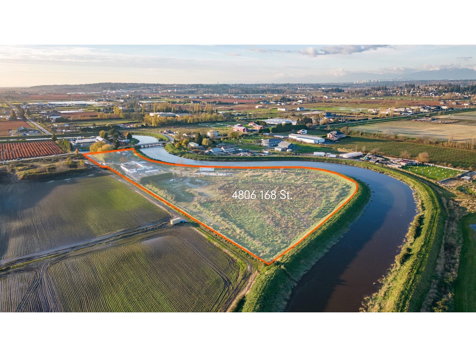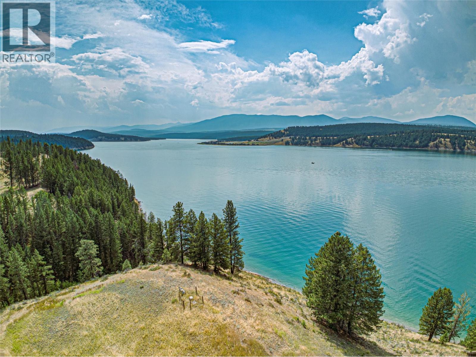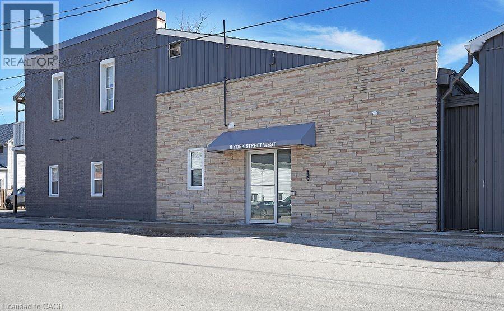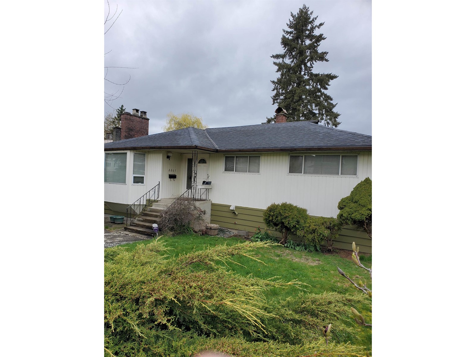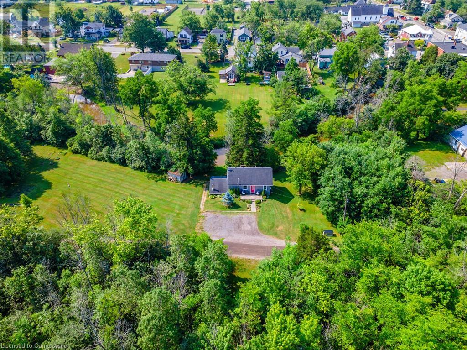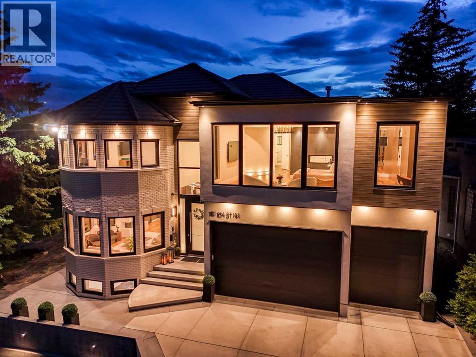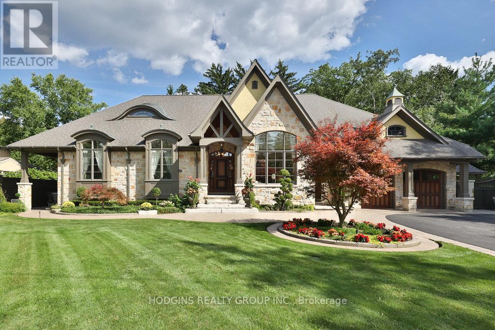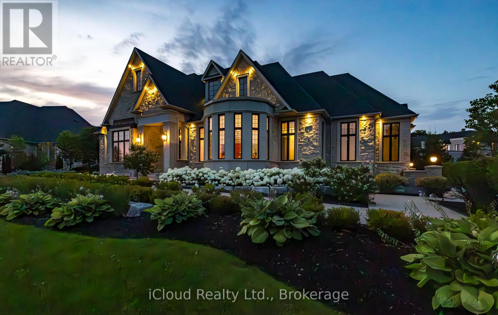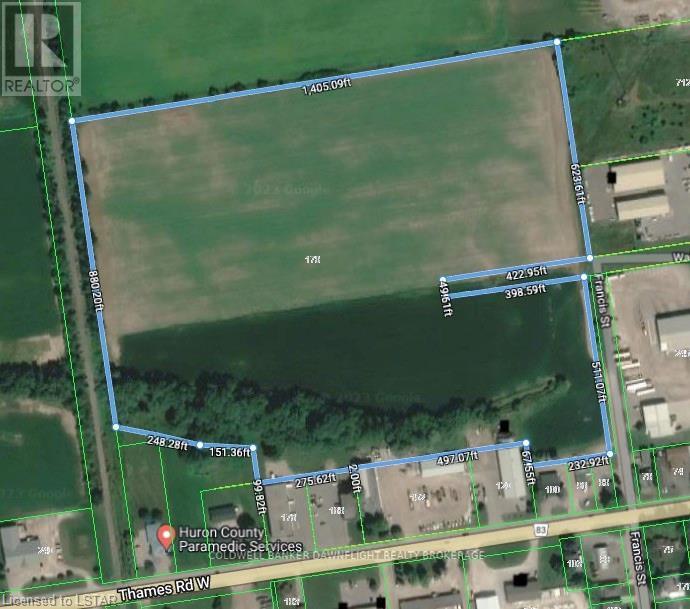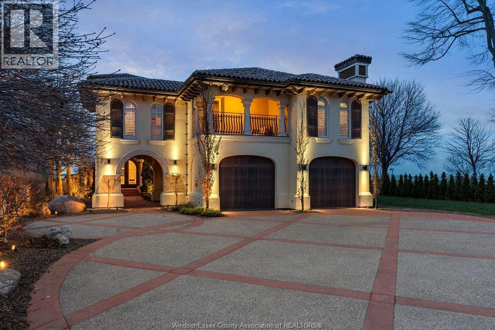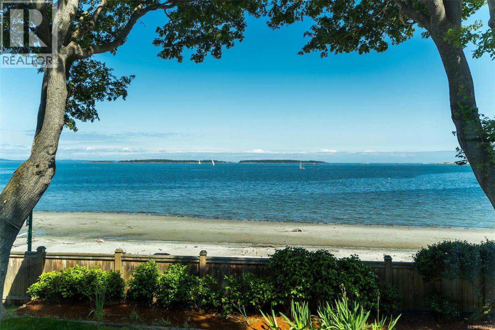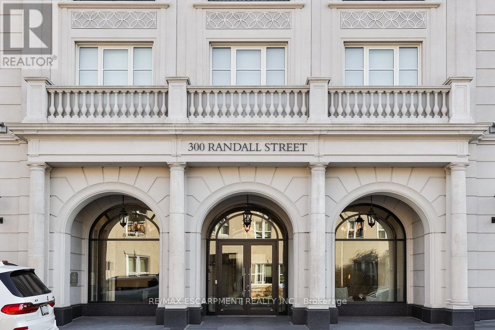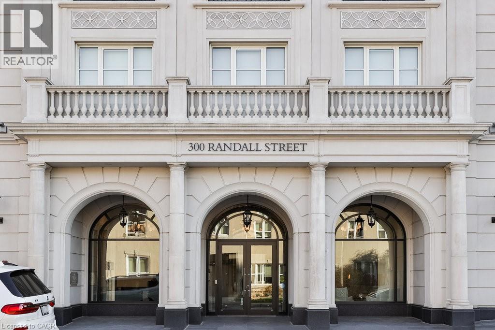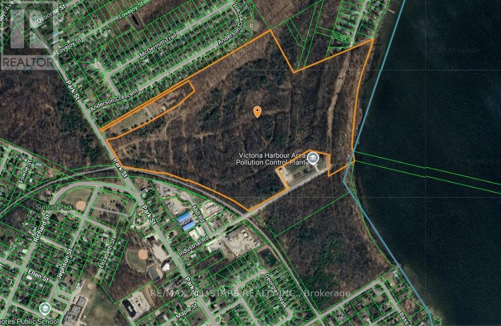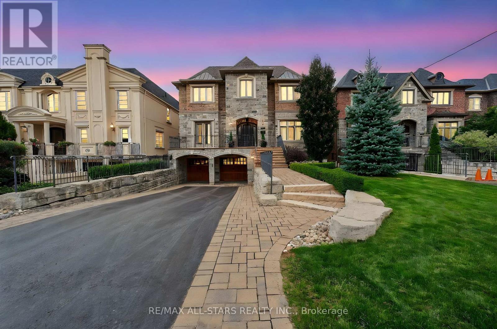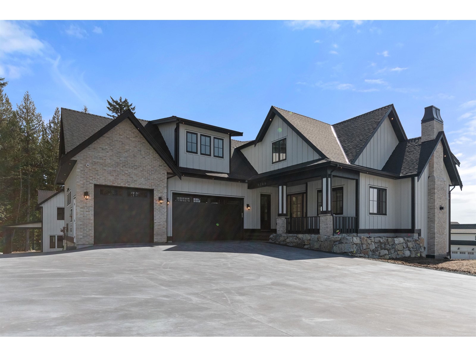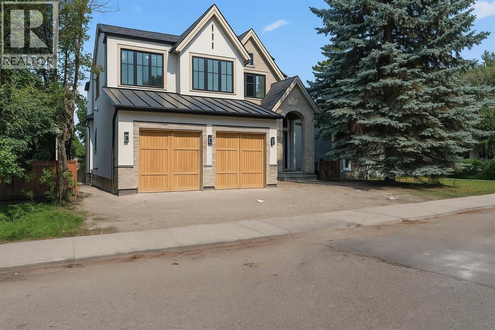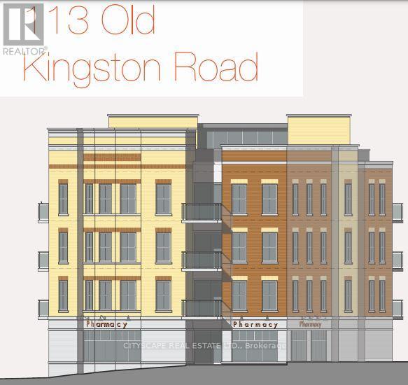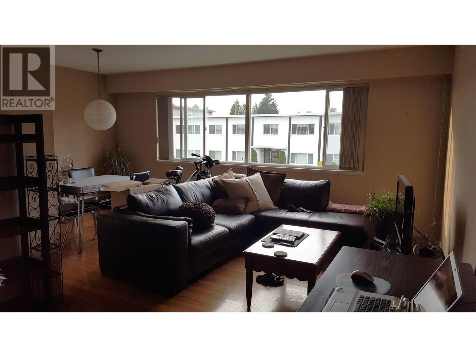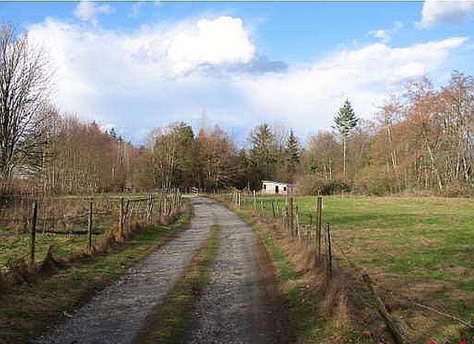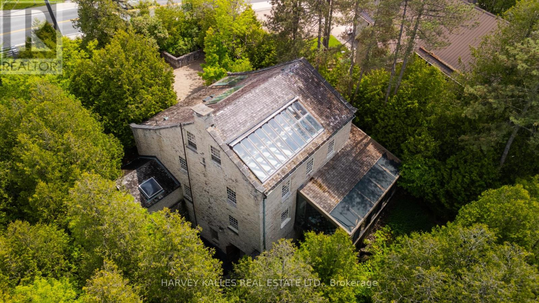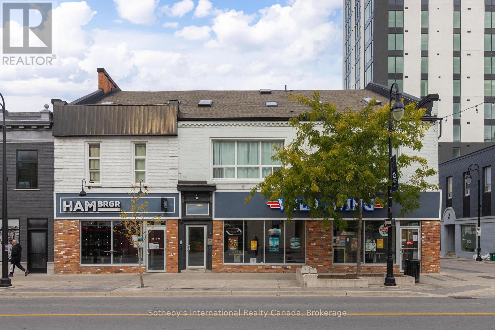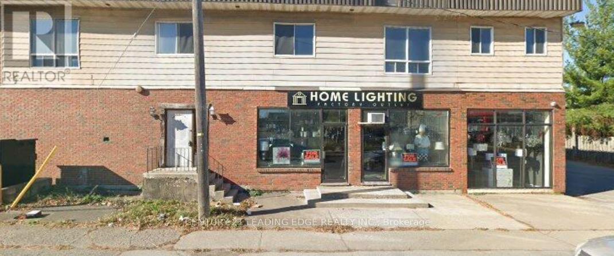4806 168 Street
Surrey, British Columbia
Discover the perfect opportunity to build your dream home or expand your business on this stunning 9.28-acre property near the serene Nicomen River. Conveniently located on a quiet route to YVR & close proximity to Langley & Surrey. It features a concrete slab ready to build a shop with 3-phase 600-amp power & city water available, perfect for farming or business needs. The property includes established buildings currently operating as a 56-dog room & 12-cat room kennel. Whether you build a custom residence at the SE corner build site with Mt Baker views, grow your agricultural operation, or leverage the current kennel business, this versatile property has it all. (id:60626)
RE/MAX Lifestyles Realty (Langley)
1347 Waldo Road
Baynes Lake, British Columbia
Discover a once-in-a-lifetime opportunity with this extraordinary 63-acre waterfront property! Located on the coveted southeast side of Lake Koocanusa, this prime parcel offers stunning, panoramic views and multiple access points to the lake, ensuring you can enjoy the serene beauty and recreational activities this area is renowned for. The property boasts water rights to Laila Spring and is zoned RR-16 within the ALR, allowing for a variety of uses including single-family residences, duplexes, farm operations, guest ranches, and secondary dwellings. A well-maintained 1995 14x50 mobile home with 2 bedrooms and a spacious covered deck is included. Additionally, there are several vintage outbuildings on-site. The land features rolling hills with breathtaking views of both the mountains and the lake. Lake Koocanusa is famous for its calm, warm waters, reaching temperatures of up to 26C in summer, and is surrounded by pristine, sandy beaches. This area is a sought-after destination for recreation enthusiasts, offering endless opportunities for swimming, skiing, wakeboarding, hiking, biking, fishing, and hunting. Conveniently located just 20 minutes from the US border, 45 minutes from Fernie, and 3.5 hours from Calgary, this property presents a rare and exceptional chance to own a substantial piece of paradise with 2,000 feet of prime waterfront. Imagine the possibilities with 63 acres of versatile waterfront land on Koocanusa to build your dream home. Don't miss this one! (id:60626)
Cir Realty
8-12 York Street
Chatham-Kent, Ontario
Newly built and inspected in 2022, this exceptional multi-residential investment property offers 12 residential units, plus a management-use studio apartment and a separate coin laundry facility that generates additional income. The property features 18 regular parking spaces plus 2 handicapped spaces, and is almost fully occupied with long-term tenants, providing a strong cap rate. The unit mix includes three one-bedroom, one-bath units, four two-bedroom, one-bath units, one two-bedroom, one-bath unit with a den, and four three-bedroom, two-bath units. Recently upgraded throughout, the building showcases high-quality construction and modern updates including new windows, HVAC systems, roofing, plumbing, security system, Wi-Fi, pot lights, updated electrical with individual hydro meters, 400-amp service, fire-coated soundproofing, and more. The property is pet-friendly, non-smoking, and fire-code compliant. Zoned Urban Commercial, this meticulously maintained building is ideally located in a mixed-use area surrounded by multi-residential developments, mature residential neighborhoods, and commercial properties. Situated just west of Erie Street North, Ridgetown's main north-west arterial road, this is a rare opportunity to own a turn-key, income-generating asset in a growing community. (id:60626)
Homelife Miracle Realty Ltd
2261 Hawthorne Avenue
Port Coquitlam, British Columbia
This 9,000 + sf double lot with RA1 zoning, high density, is now available. Possible land assembly for future development. Lane access. (id:60626)
Royal LePage West Real Estate Services
3665 Hayslip Street
Stevensville, Ontario
Welcome to 3665 Hayslip, a rare ~23-acre parcel with ND zoning (Neighbourhood Development—see Fort Erie's zoning bylaw) offering massive potential in one of Niagara’s fastest-growing communities. With frontage on Stevensville Rd—Stevensville’s main street—this property is ideally positioned minutes from the QEW, Niagara Falls, Fort Erie, and the U.S. border. Safari Niagara and local shops are just around the corner. A scenic creek runs along the east side of the land, adding natural charm and potential for creative site planning. Currently improved with an owner-occupied bungalow, this site is perfect for developers or investors looking to capitalize on the region’s rapid expansion. Don’t miss your chance to be part of the future of Stevensville. (id:60626)
RE/MAX Escarpment Golfi Realty Inc.
1111 16a Street Nw
Calgary, Alberta
OPEN HOUSE October 25th 2-4PM. The Glasshaus is a REMARKABLE offering in Calgary’s coveted Briar Hill. This lock-and-leave luxury residence is perched on an ULTRA-EXCLUSIVE ridge lot surrounded by PARKLAND on three sides, offering unmatched PRIVACY and PANORAMIC VIEWS from east to west. A true retreat in the heart of the city, The Glasshaus blends iconic architecture with a low-maintenance lifestyle — perfect for those seeking sophisticated living without compromise. REIMAGINED FROM THE STUDS with nearly $3 million in upgrades — including new electrical, plumbing, HVAC, triple-pane windows, and custom structural reengineering — The Glasshaus is a seamless expression of comfort, functional beauty, refined living, and purposeful minimalism. Smooth stucco, brick detailing, and composite wood-look siding wrap the exterior in a sophisticated, warm-modern finish. Gaulhofer triple-pane windows from Austria, paired with a solar film, provide exceptional energy efficiency, sound attenuation, and soft natural light throughout the day. The entry opens to a 19-foot foyer anchored by the sculptural Apparatus Studio "Cloud" chandelier, floating beneath an architectural window and setting the tone for the artful design within. Airy living spaces flow around a dramatic, climate-controlled glass wine cellar — the centerpiece of the home. The Italian Pedini kitchen — with integrated Miele appliances, a curved quartz island, Matthew McCormick pendants, and handle-free cabinets — is a functional space for those with a passion for culinary arts. Finishes include Spanish hardwood flooring, Italian tile, and New Zealand wool carpet. A Control4 system manages lighting, blinds, audio, video, temperature, intercom, and security. Bowers & Wilkins speakers deliver rich sound throughout. The main level also includes a soundproof office with custom millwork and leather upholstery, a designer powder room, and laundry with quartz surfaces and smart storage. The architecturally striking curved stai rwell leads to the upper level where FOUR IMMENSE bedrooms EACH INCLUDE AN ENSUITE, spacious walk-in closets, motorized blackout blinds, and incredible sunrise and sunset views. The primary suite features a downtown-facing, custom-designed bed wall, a double-sided fireplace, a built-in wardrobe, and a spa-inspired ensuite with radiant quartz counters, “gold” European fixtures, a freestanding tub, a frameless glass shower, and a Japanese-style smart toilet. The lower level hosts a second wine cellar, a wet bar, a state-of-the-art home theatre system, a glass-enclosed gym with cork flooring, a steam spa bathroom, and an open recreation space. Advanced Radon mitigation, water filtration, UV air purification, and a whole-home fire suppression system add peace of mind. Exterior upgrades include full concrete work, electric awnings, and a multi-sport court. The heated 3-vehicle garage offers lift potential. A one-of-a-kind residence, redefined for effortless living. Schedule your private showing today. (id:60626)
Coldwell Banker Mountain Central
158 Harborn Trail
Mississauga, Ontario
Builders own showcase bungalow on breathtaking 110ft lot in prestigious Gordon Woods. Over 6200sf of finely crafted living space featuring soaring barrel-vaulted ceilings, heated travertine floors, and exquisite walnut + white oak millwork throughout. Stunning chefs kitchen open to inspiring eating area & magazine worthy Great rm+ w/o to resort style covered outdoor lounge w/fireplace, bar & built-in BBQ. Elegant formal Dining Rm, richly panelled Office, and lux Primary retreat w/fireplace & spa-inspired ensuite w/steam shower + jacuzzi. Lower level entertainers haven incl theatre, wine cellar+wet bar, gym, Rec Rm & dream Inlaw suite each w/walkout. Stately curb appeal w/natural stone + reclaimed brick, copper roof accents & interlock drive for 10+. Gorgeous professionally landscaped grounds w/fountain, gardens & irrigation. Truly a one-of-a-kind legacy home blending timeless architecture & modern luxury. (id:60626)
Hodgins Realty Group Inc.
45 - 11 Lambeth Lane
Puslinch, Ontario
Welcome to one of the most exceptional homes in Heritage Lake Estates! This home cannot be rebuilt for the selling price! This elegant bungalow offers over 6000 sq. ft. of beautifully designed living space on a 1/2 acre piece of property, featuring stunning natural stone exterior finishes and an Armor Stone landscaping package. Nestled with serene views of the fish-stocked Heritage Lake, this home blends luxury with tranquility. Step inside to discover soaring 12 ceilings, rich European hardwood floors, and custom 9' doors adorned with crystal knobs, all contributing to a sense of grandeur, 4 gas fireplaces, and oversized windows on main floor. Crown molding and expertly placed lighting add to the refined ambiance throughout the main level. The heart of the home is a chefs dream kitchen, fully equipped with high-end Thermador appliances, including a steam oven. The expansive 23' island invites family and guests to gather, and the large butlers pantry with additional appliances makes meal prep effortless. Relax in the living room or sunroom, each featuring a cozy gas fireplace and bathed in natural light. The primary bedroom is a peaceful retreat with a spacious walk-in closet and an ensuite oasis, complete with a steam shower when after using feels like you have been to a spa, a luxurious soaker tub, dual vanity, and a double-sided fireplace for added comfort and charm. Step outside to a fully enclosed, cozy gazebo ideal for entertaining or quiet mornings with coffee. The lower level adds incredible versatility with a large family room, games area, two additional bathrooms, and a self-contained in-law suite with oversized windows, featuring a full kitchen, bathroom, laundry, bedroom, and storage. A wet bar and built-in wine cooler make this space perfect for guests or extended family. Oversized 3 car garage and lawn irrigation system. This home offers it all. Don't miss the opportunity to make it yours! (id:60626)
Icloud Realty Ltd.
178 Thames Road W
South Huron, Ontario
Looking for that parcel of Developmental land in the Town of Exeter? This 34 acre parcel of land is located at the northeast corner of the thriving town of Exeter Ontario. The parcel is zoned developmental and designated for industrial use which offers lots of opportunity for both Light and General Industrial Use. Municipal services available at the lot line. Access off of both Francis and Walper Streets. One of the last remaining parcels in the town of Exeter designated for both Industrial use. Contact today for further details. (id:60626)
Coldwell Banker Dawnflight Realty Brokerage
13038 Riverside Drive
Tecumseh, Ontario
Experience exceptional waterfront living in this iconic Lake St. Clair estate. Privately gated and tucked behind a stately privacy wall, this timeless 2-storey home offers stunning lake views from nearly every room. Featuring 6 spacious bedrooms and 4.1 luxurious baths, including a serene primary suite with private balcony overlooking the water. The chef-inspired kitchen boasts custom cabinetry, high-end appliances, and generous space for entertaining. Enjoy resort-style outdoor living with an in-ground pool, hot tub, covered bar, fire pit, and a 2 private dock equipped with boat and dual Sea-Doo lifts. Two 2-car garages (attached and detached) offer ample storage. A rare opportunity to own a private, lakefront retreat offering elegance, comfort, and unmatched views—all just minutes from local amenities. (id:60626)
RE/MAX Capital Diamond Realty
2170 Esplanade
Oak Bay, British Columbia
Welcome to The Esplanade – Victoria’s most beloved beachfront community. Tucked along the quiet, tree-lined side of sandy Willows Beach, this charming, fully renovated character home sits on an expansive 11,500+ sq ft lot. The primary residence offers 3 Bedrooms, 1 Bathroom, a custom kitchen with handcrafted rift-cut oak cabinetry, Sub-Zero appliances, in-line dining and a cozy home office with breathtaking 180° ocean views. Upstairs, the dramatic 1 Bedroom loft suite features soaring 8' skylights, panoramic views and a 650 sq ft rooftop patio made for sunsets. The walk-out basement includes 2 access points and provides room to expand or create two additional 1 Bedroom suites. The versatile floorplan makes this an ideal multi-generational living opportunity. A private backyard filled with mature fruit trees and two separate driveways opens the door to future development. Rarely do homes come up for sale in this magical seaside setting on Willows Beach. (id:60626)
Macdonald Realty Victoria
212 - 300 Randall Street
Oakville, Ontario
Welcome to The Randall Residences - Oakville's most prestigious address, where luxury meets timeless elegance in the heart of downtown. This exceptional corner suite offers sun-drenched south and west exposure with windows in every principal room. The grand primary retreat features two full ensuites, two walk in closets, a spacious sleeping area, and a walk out to a private balcony. The open concept kitchen flows seamlessly in to the formal dining and expansive living room with fireplace. A marble-clad foyer and exquisite millwork throughout speak to unmatched quality. The second bedroom offers a private ensuite and custom closets. Enjoy a walk-in laundry room with sink and storage, powder room, two premium parking spots, and locker. Impeccably maintained building with 24/7 concierge, security, and rooftop terrace. Just steps to fine dining, boutiques, and the lake. A rare opportunity to live amongst exclusive, refined community in Oakville's most coveted location. Luxury Certified. Sub Zero, Wolf & Miele appliances. Automated blinds, Crestron System installed, see list of inclusions. (id:60626)
RE/MAX Escarpment Realty Inc.
300 Randall Street Unit# 212
Oakville, Ontario
Welcome to The Randall Residences — Oakville’s most prestigious address, where luxury meets timeless elegance in the heart of downtown. This exceptional corner suite offers sun-drenched south and west exposure with windows in every principal room. The grand primary retreat features two full ensuites, two walk-in closets, a spacious sleeping area, and walk-out to a private balcony. The open-concept kitchen flows seamlessly into the formal dining and expansive living room with fireplace. A marble-clad foyer and exquisite millwork throughout speak to unmatched quality. The second bedroom offers a private ensuite and custom closets. Enjoy a walk-in laundry room with sink and storage, powder room, two premium parking spots, and locker. Impeccably maintained building with 24/7 concierge, security, and rooftop terrace. Just steps to fine dining, boutiques, and the lake. A rare opportunity to live amongst an exclusive, refined community in Oakville’s most coveted location. The kitchen and dining measurements are combined open concept. Luxury Certified. (id:60626)
RE/MAX Escarpment Realty Inc.
185 Park Street
Tay, Ontario
An exceptional opportunity to own 72.62 acres of pristine, vacant land with an expansive lakefront along stunning Sturgeon Bay, a gateway to the world-renowned Georgian Bay. This rare offering boasts natural beauty, privacy, and unlimited potential for development or a private estate retreat. Excellent location near Midland and Waubaushene with easy access to Highway 400 under two hours from the GTA. Whether you're seeking a tranquil escape, investment potential, or the perfect cavas for your vision, this property offers endless possibilities. Don't miss this chance to own a large tract of lakefront land in one of Ontarios most desirable recreational areas. (id:60626)
RE/MAX All-Stars Realty Inc.
126 Hillview Road
Aurora, Ontario
*See video tour! Welcome to this one-of-a-kind, custom-built luxury residence on a prestigious street in the Aurora Village. Nestled on a 54 x 199.5 ft. professionally landscaped lot, this immaculate home showcases over 6,000 sq. ft. of finished living space, with no detail overlooked and pride of ownership throughout.The elegant main floor features 10-ft ceilings, custom wainscoting and moldings, solid wood doors and built-ins. Enjoy formal living and dining rooms, a private office, large family room and chefs kitchen complete with Wolf & SubZero appliances, dumb waiter to the garage, marble counters, and a walk-in pantry. From the main floor walk out to a screened-in porch overlooking the backyard oasis with a heated in-ground pool, hot tub, bbq table with wood oven and grill, cabana with seating area, servery and a 2-pc bath. The home's second floor boasts tray ceilings in all bedrooms and a gorgeous primary suite with a gas fireplace, terrace walk-out, and spa-like 6-pc ensuite. The lower level offers hydronic heated floors, a prep kitchen, a spacious rec room, and a walk-out to the backyard.Additional highlights include: four-car tandem heated garage, snowmelt driveway, electric heated floors in bathrooms and foyer, four fireplaces, custom built-ins, 230+ potlights, 2 x furnace, 2 x AC, 2 x HRV and Generac generator. No disappointments here! See attached feature sheet for full list of impressive features. (id:60626)
RE/MAX All-Stars Realty Inc.
54230 Rr 255
St. Albert, Alberta
This is an exceptional opportunity for someone seeking a substantial parcel of land in St. Albert. Spanning 78.09 private acres, this prime property is located in northwest St. Albert, just 0.5 km north of the vibrant Nouveau subdivision. The property features two older homes and several outbuildings & older barn, adding functional versatility. The oldest home does need TLC. Key nearby amenities include Jensen Lakes, Costco, Hospital, Landmark Theatre, Walmart, etc. Quick access to HWY 2, 633, 37, Ray Gibbon & Anthony Henday. Currently, half the land is being farmed, while the other half is rented, creating immediate income potential. This city farm property is very private with lots of mature tress, perfect for building a new home and shop. Properties of this caliber and size are rarely available on the market. (id:60626)
RE/MAX Professionals
9700 Gough Terrace
Mission, British Columbia
I'm thrilled to offer for sale this amazing multi generational property. This stunning brand new custom 2-story home with basement & carriage house sit on a massive 1.73-acre lot! This luxury property features top-of-the-line appliances, quartz counters, hardwood flooring, porcelain tiles, radiant floor heat, spice kitchen, HRV, and a heat pump. Enjoy an outdoor kitchen, sauna, media room, rec room and a firepit for ultimate entertainment! With 6 covered parking spaces(triple bay, double bay and car port),workshop with a bathroom, RV parking(sani dump), and huge yard, this home offers both comfort and convenience. Breathtaking views of Mt. Baker & surrounding mountains will awe you from a massive covered deck. Excellent rental potential with 2 suites. Luxury living at its finest! (id:60626)
Homelife Advantage Realty Ltd.
518 33 Avenue Sw
Calgary, Alberta
This LUXURIOUS INNER-CITY DREAM HOME by CNJ DEVELOPMENTS is slated for completion in December 2025. Ideally situated on a QUIET CUL-DE-SAC BACKING ONTO A GREEN SPACE mere STEPS TO THE ELBOW RIVER. Incredible curb appeal with stone and acrylic stucco siding, TRIPLE PANE WINDOWS and an OVERSIZED INSULATED, DRYWALLED AND HEATED GARAGE. The spaciously designed interior features 4+1 BEDROOMS and endless HIGH-END UPGRADES including CUSTOM SITE-BUILT FINISHINGS, CUSTOM SOLID CORE DOORS, BUILT-IN SPEAKERS, PREMIUM CARTWRIGHT LIGHT FIXTURES, ENERGY EFFICIENT HVAC SYSTEM, SMART THERMOSTATS, A BOILER WITH MULTI-ZONE RADIANT HEAT, TWO A/C UNITS, WIRING for future full automation, vacuflor roughed in and much more! Soaring 10’ CEILINGS and ENGINEERED HARDWOOD FLOORS grace the beautiful open concept main floor. Put your feet up in front of the GORGEOUS GAS FIREPLACE with a sculptural design cast stone mantal in the inviting living room. An entire wall of glass leads to the REAR DECK WITH AN OUTDOOR FIREPLACE, BUILT-IN BBQ AND BUILT-IN SPEAKERS - an outdoor entertainer’s dream for summer nights under the stars, casual barbeques and lazy weekends unwinding. Back inside, the GOURMET KITCHEN inspires culinary adventures featuring HIGH-END APPLIANCES, A GAS STOVE and a handy walk-through pantry for easy grocery unloading. The dining room with a BUILT-IN WET BAR makes hosting a breeze. An ENCLOSED DEN is perfect for a quiet work, study or play area. Those beautiful hardwood floors continue onto the upper level with grand 9’ ceilings adding to the airiness. Retreat at the end of the day to the opulent primary bedroom with a CUSTOM WALK-IN CLOSET and a LAVISH ENSUITE. 3 additional bedrooms are on this level all with walk-in closets – 1 with its own private ensuite while the other 2 share the 5-piece bathroom. The large upper-level laundry room features built-in cabinetry for added storage making laundry day more efficient. INFLOOR HEAT WITH LVP FLOORING FOR LOW MAINTENANCE keeps toes war m and cozy in the FINISHED BASEMENT. This level is incredible for gathering, entertaining and relaxing with a large family room and a WET BAR plus a separate games room and theatre. Easily get your workouts in at the GLASS ENCLOSED GYM. A 5th guest bedroom is located beside the 5-piece bathroom with a built-in SAUNA for ultimate luxury. The fully fenced yard has loads of play space for kids and pets that continues onto the green space. Thanks to the bend in the river, this historic community is bordered on three sides by the Elbow River with easy access to downtown and all the diverse shops and trendy restaurants on 4th Street and 17th Ave. Truly an outstanding location for this exceptional dream home! Please note that area size calculated by applying the RMS to the blueprints provided by the builder. (id:60626)
Exp Realty
113 Old Kingston Road
Ajax, Ontario
Location Location Location : SPA approved Project (Conditional). Excellent Opportunity for Investors to build 4 Storey building with 36 Residential and 4 Commercial Units with a GFA of 45,887 Sqft in sought after location in Ajax. The site is positioned extremely well. Minutes drive to Go Station, Hospital, Shopping and Entertainment. (id:60626)
Cityscape Real Estate Ltd.
6832 Arcola Street
Burnaby, British Columbia
Highly desirable location 10 apartment unitsInvestment property with upside in rezoning potential for mid rise residential Rezoning Land Assembly potential as the OCP for the Kingsway corridor allows for 20 storeys. Owner has owned for many years and the building is very well maintained. Call to enquire for more details including setting up a private tour! (id:60626)
RE/MAX Select Properties
19607 80 Avenue
Langley, British Columbia
This is a great private property for the investment minded. This 7.48 acre property is set in a gently hillside overlooking a beautiful stream and natural paradise and all within a few blocks of all convenience. This is a gardeners delight with a wonderful variety of mature shrubbery and trees. Rancher style home with full basement is set well back and completely out of sight from the road. Home needs lots of updating. The second dwelling is a small one bedroom cottage. Rare to find 7.5 acres only a few minutes to the highway. Call today for more info. (id:60626)
Exp Realty
243 Main Street S
Guelph/eramosa, Ontario
Solidly built with enduring stone walls, 'The Mill'. stands as a testament to craftsmanship by acclaimed architect Mandel Sprachman. Tucked just beyond the charm of Main Street and yet enveloped in its own timeless tranquility, this extraordinary residence feels lifted from the pages of a French storybook - a serene oasis that seems to exist outside of time. Set on over 1.8 acres and bordered by a private waterfall and the meandering Eramosa River, the property invites exploration and reminds you of the quiet wonder of nature. This is not just a house, but a way of life. The interior balances warmth and function, with 4 bedrooms and 6 bathrooms. The top-floor primary suite offers a secluded retreat with treetop views and luxurious proportions. At the heart of the home, an expansive great room with exposed wood beams and a bespoke fireplace that feels both grand and intimate. The adjacent kitchen - with walk-in pantry and garden views - opens to a sun-washed stone patio, where morning coffee or evening wine feels like a ritual. A glass-wrapped dining room draws the outdoors in, offering the kind of light-drenched calm found in the villas of Luberon. Downstairs, the lower level walk-out echoes the homes stonework roots, while outside, an inviting inground pool and a picturesque barn add a sense of rustic elegance and possibility. From the sunroom or the poolside terrace, the waterfall glimmers through the trees - a gentle, ever-present soundtrack. It's easy to forget the world here, though Rockwoods cafes and boutiques are just steps away, and downtown Guelph is a mere 15-minute drive. The home is fully serviced for water and utilities. 243 Main Street is not just a home - it is a lifestyle. A rare and enchanting retreat for those drawn to stillness, beauty, and a life well-lived. (id:60626)
Harvey Kalles Real Estate Ltd.
233-239 St. Paul Street
St. Catharines, Ontario
Prime mixed-use investment opportunity in the heart of downtown St. Catharines. The property features 2 ground-floor commercial units with excellent street exposure and 13 residential apartments above. Well maintained and income-producing, the building offers stable cash flow with upside potential through rental growth and future appreciation. Located along St. Catharines' main commercial corridor, directly across from the FirstOntario Performing Arts Centre, and surrounded by restaurants, cafés, shops, and new residential developments. Steps to the Meridian Centre, Brock University's downtown campus, transit, and public parking. Offered at just over a 6% cap rate, this is a turn-key investment in one of Niagara's most active and rapidly growing downtown markets. (id:60626)
Sotheby's International Realty Canada
6621 Lundys Lane
Niagara Falls, Ontario
Outstanding opportunity to own a freestanding building on one of Niagara Falls' busiest commercial corridors! This high-visibility property offers approx. 3,000 sq ft of ground-floor retail space, ideal for a variety of business types, along with FIVE residential units above (two 2-bedrooms, one 1-bedroom, two bachelor), generating steady rental income. Zoned General Commercial, the property allows for a wide range of permitted uses-including retail, service, office, and more! (id:60626)
Century 21 Leading Edge Realty Inc.

