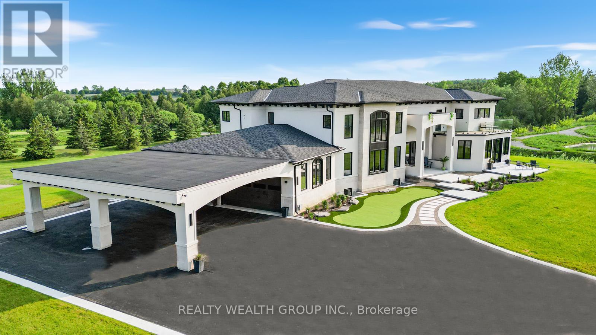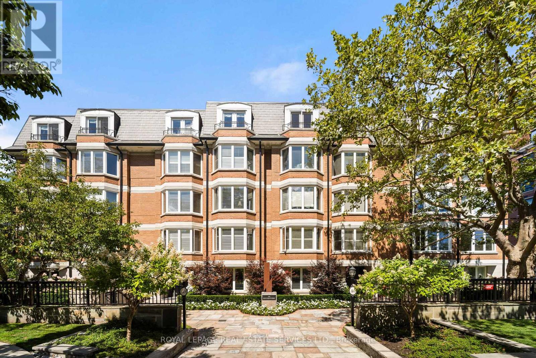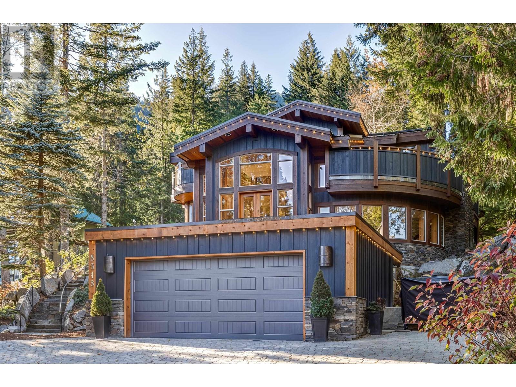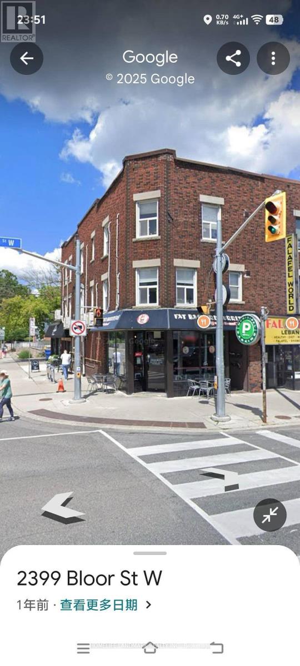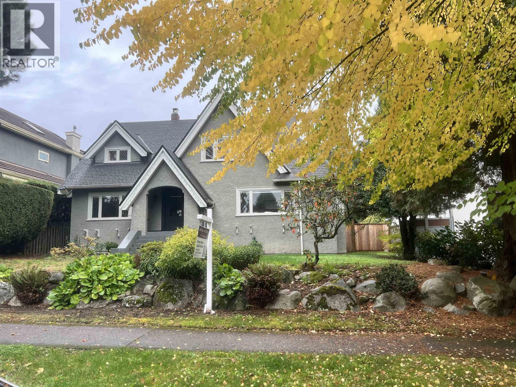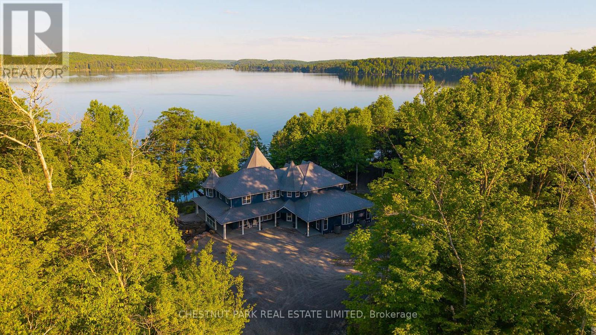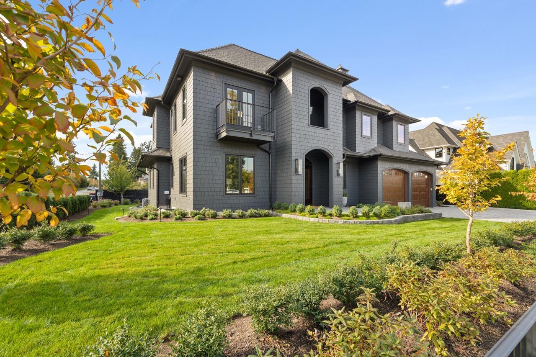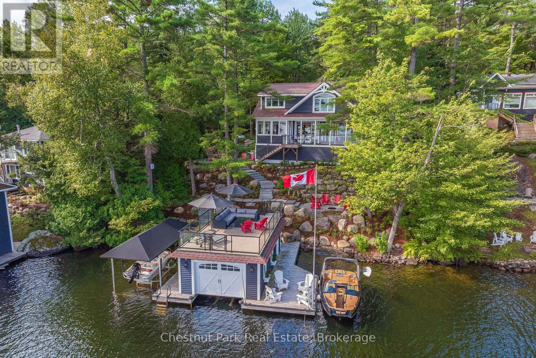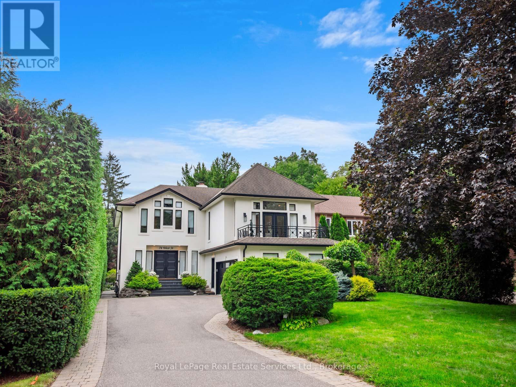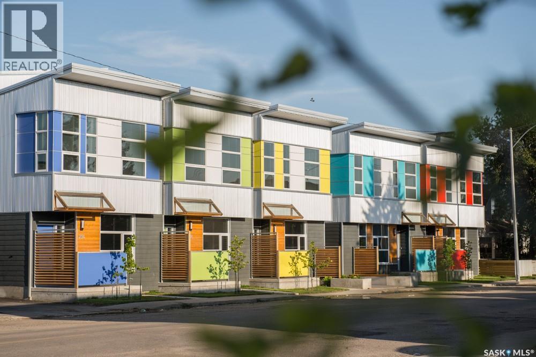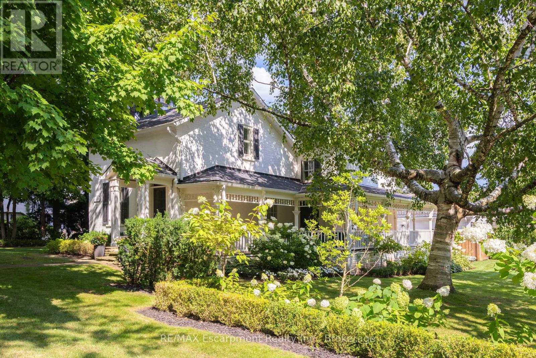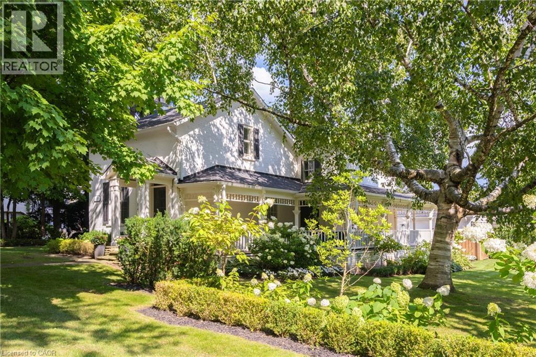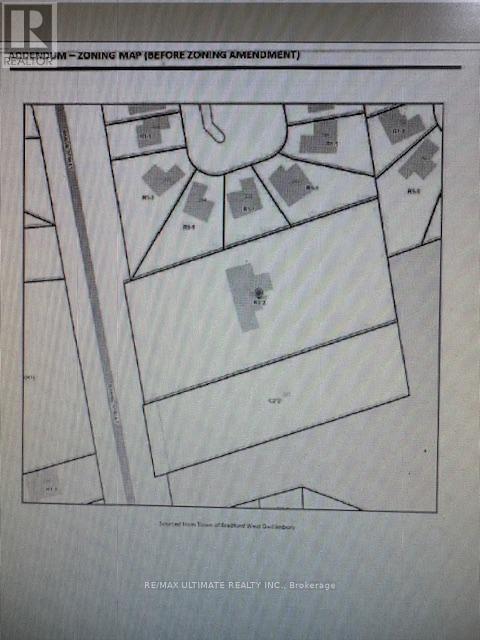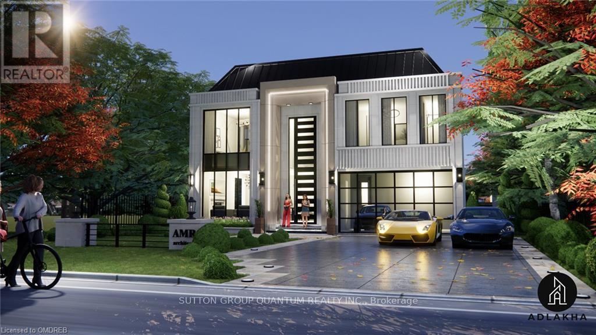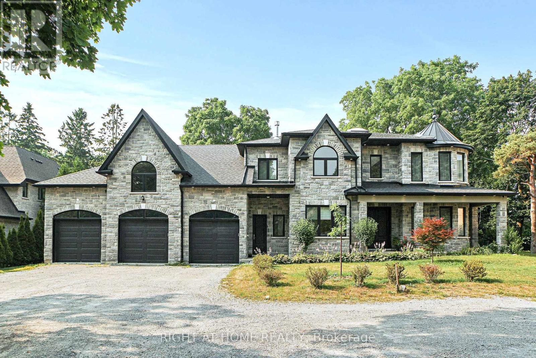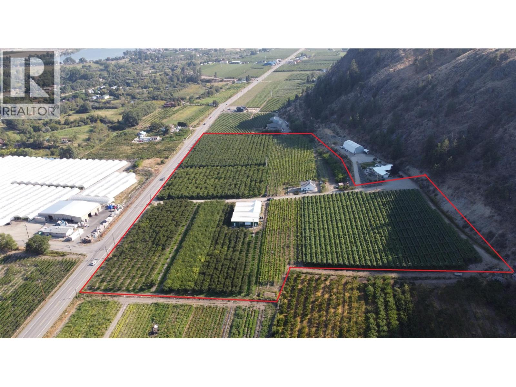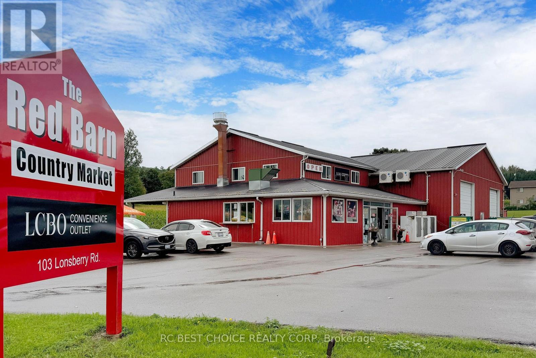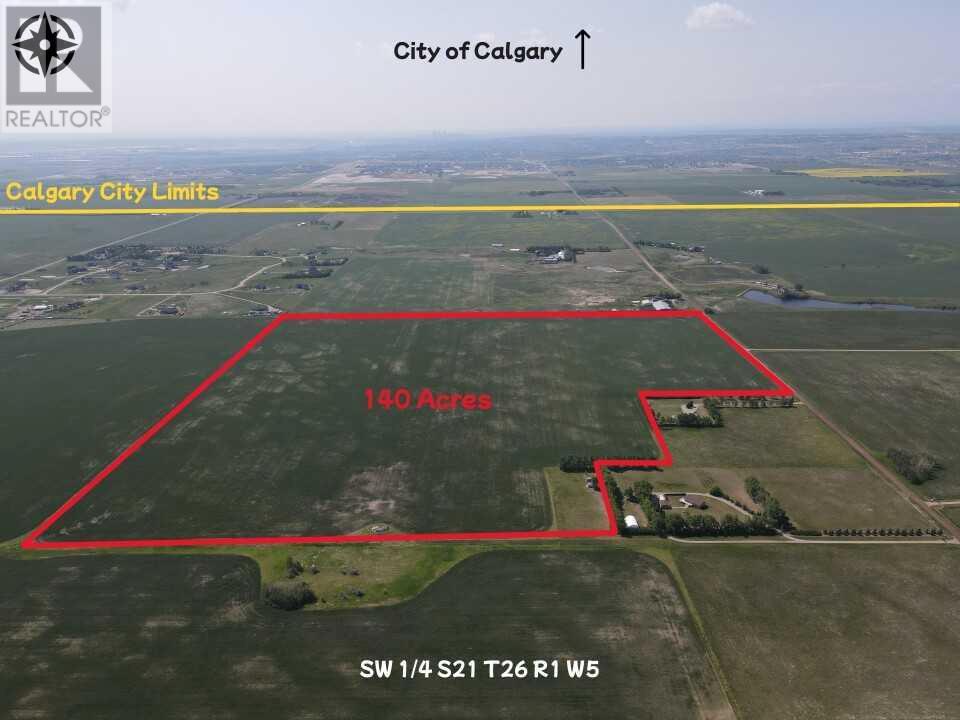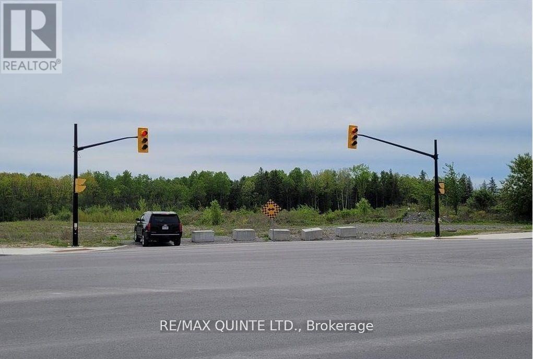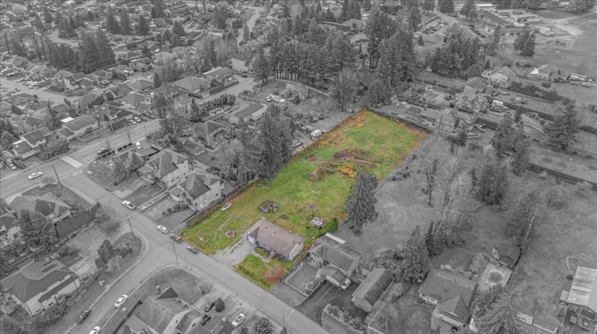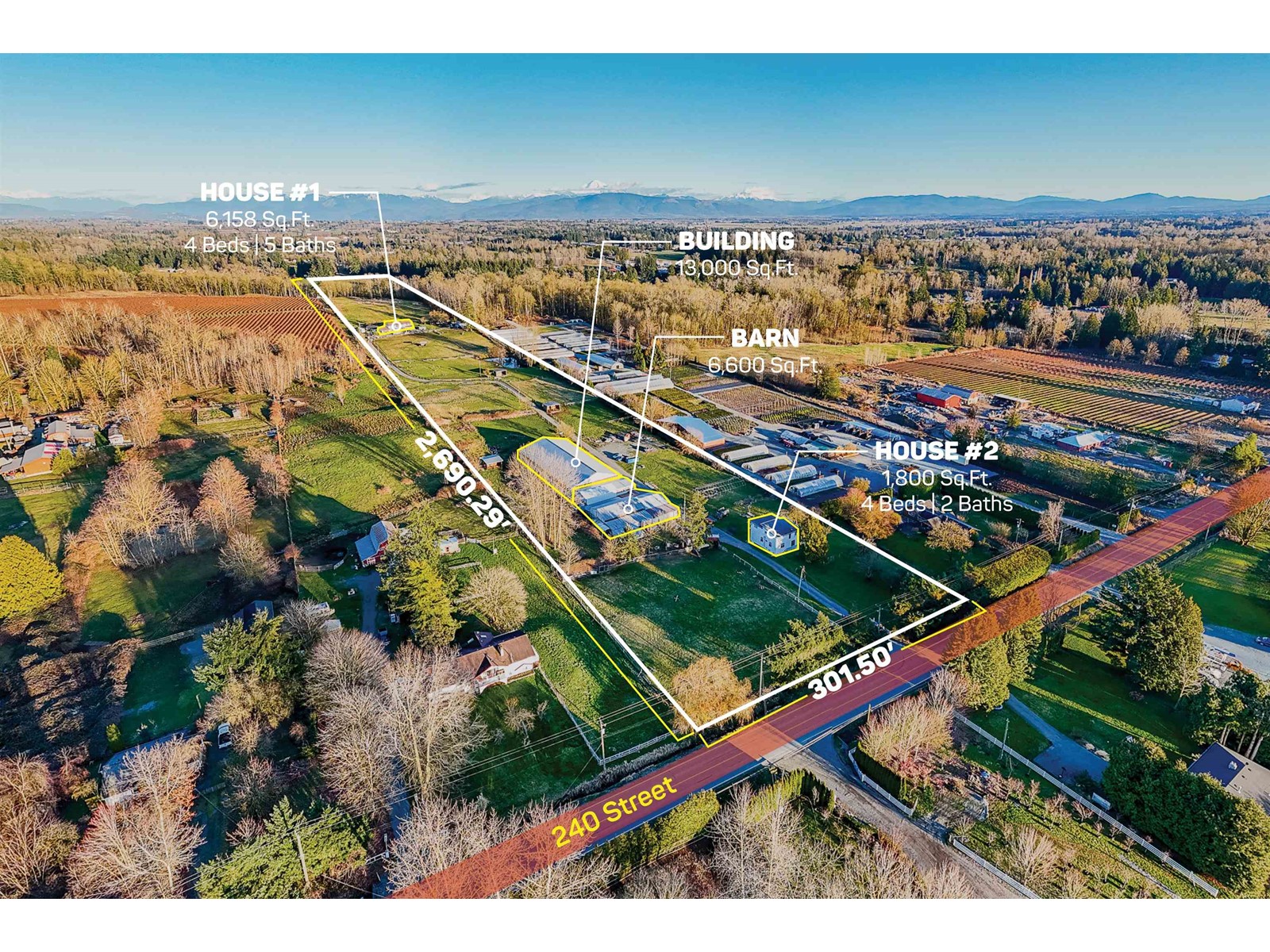105 Franklin Crescent
Whitby, Ontario
Live The Resort Lifestyle Every Day At This One-Of-A-Kind Modern Home In The Prestigious Lakeridge Links Estates Of Ashburn, Whitby Located On Over 1.2 Private Acres With Panoramic Golf Course And Nature Views. Discover Unparalleled Craftsmanship In This Magnificent 8,800 Sqft Residence, Meticulously Designed And Constructed By Its Dedicated Owner. Every Detail Of This Home Reflects A Passion For Quality, Blending Timeless Elegance With Modern Functionality. Built With An Upgraded Foundation And Double Weeping System, This Home Reflects Quality From The Ground Up. Enjoy Open-Concept Living With A Chefs Dream Kitchen, Soaring Ceilings, Expansive Windows, And Custom Details Throughout. The Main Floor Flows Beautifully Into The Outdoors - Perfect For Entertaining. Retreat To A Spa-Like Primary Suite With Dual Walk-Ins And Heated Flooring. The Lower Level Offers Full In-Law/Nanny Suite Potential With A Full Kitchen, Rec Room, And Separate Walk-Up Entrance. This Home Features Smart Home Automation, A Four-Car Garage With EV Charging, And High-End Finishes In Every Corner. Hit Natures Bounty Farm For Apple Picking Or Browse Artisan Goods At Brooklin Farmers Market. Need To Unwind? Thermea Spa Has You Covered, Or Shred The Slopes At Dagmar And LakeRidge Ski Resorts For Winter Thrills. With Highways 407 And 412 Nearby, You're Never Far From Urban Conveniences Or Natural Escapes. Built With Hands-On Care And An Unwavering Commitment To Excellence, This Home Embodies The Pride Of Owner-Crafted Quality, Ensuring Durability And Charm That Stand The Test Of Time. Don't Miss The Opportunity To Own A Truly Unique Property That Radiates Character And Sophistication. Schedule A Private Tour Today To Experience This Extraordinary Home! (id:60626)
Realty Wealth Group Inc.
120 Lake Woods Drive
Whitchurch-Stouffville, Ontario
Welcome to 120 Lake Woods Drive located in the prestigious Camelot Estates. The home is situated on over 6 acres of land, and includes a main residence as well as secondary quarters perfect for a nanny suite, multi generational living or even rental income. The main residence comes with a professionally upgraded and custom kitchen with top of the line appliances including built in units. In addition to the two car garages, a separate stand alone utility garage is affixed to the property offering more storage space and uses. Practice your chipping and putting at the backyard putting green while enjoying the tranquility of the property. The opportunities to make your dreams come true with this home are endless. (id:60626)
Sutton Group-Admiral Realty Inc.
501 - 50 Old Mill Road
Toronto, Ontario
This rare full-floor penthouse at The Riverstone offers 2,959 sq. ft. of living space with sweeping views of both the city skyline and Humber River. Direct elevator access opens to a bright, functional layout featuring engineered hardwood throughout and custom-built cabinetry. The kitchen includes premium appliances such as a Wolf cooktop and oven, Falmec hood, and custom millwork. The living room features a marble-faced fireplace with quartz hearth, perfect for relaxed evenings or entertaining. The primary suite offers heated stone floors in the ensuite, custom closets, and tranquil views. White oak shaker doors, panels, and baseboards add a consistent, high-end finish throughout. Includes two parking spaces and a locker. Don't miss this opportunity to own a one of a kind penthouse in a highly sought-after building and neighbourhood. (id:60626)
Royal LePage Real Estate Services Ltd.
8348 Mountain View Drive
Whistler, British Columbia
Experience ultimate mountain luxury with this sensational 5-bedroom, 4-bath post-and-beam masterpiece at the top of Mountain View Drive. Set on a spacious 13,044 square ft lot with 3,520 square ft of refined living space, this home showcases sweeping Whistler and Blackcomb vistas through grand windows that flood the interior with light. Three fireplaces warm elegantly crafted spaces, while the chef´s kitchen, featuring oak cabinetry, Miele appliances, and heated tile floors, forms the heart of the home. Upstairs, three large bedrooms open onto a south-facing patio with a hot tub. Luxurious bathrooms offer marble vanities, copper and stone bathtubs, and heated floors. A double garage with room for your gear completes this magnificent retreat, perfect for your family and adventures. (id:60626)
Angell Hasman & Associates Realty Ltd.
Engel & Volkers Whistler
2400 Bloor Street W
Toronto, Ontario
Attractive Income Corner Property With 85' Frontage On Armadale Ave. Renovated Two One Bedroom Two Two Bedrooms Apartments And Two Commercial Units Fully Leased. Located Next To The Jane Subway Station. Newer Roof And Windows. Six Separate Hydro Metres. Separate Gas Meter for the Restaurant Tenant. An Excellent Investment For The Discriminating Buyer (id:60626)
Homelife Landmark Realty Inc.
5870 Cartier Street
Vancouver, British Columbia
Don´t miss this rare chance to own a LEVEL, SUNNY 60 X 146.20 lot of 8,797 sq.ft, featuring a close to 3,000 square ft home with 4 bedrooms and a den, in one of the city´s most coveted neighborhoods! Build your dream residence of up to 5,278 sq ft. Conveniently located near top public and private schools, including Eric Hamber Secondary and William Osler Elementary. Call today to book your private viewing. (id:60626)
Royal Pacific Realty Corp.
1141 Nu-Ne Lane
Algonquin Highlands, Ontario
Set on just under six acres on Boshkung Lake in the heart of the Haliburton Highlands, this private estate blends luxury waterfront living with timeless natural beauty. With 440 feet of deep, clean shoreline and over 7,000 sq. ft. of thoughtfully designed space, the property offers privacy, sophistication, and a true four-season lifestyle. The custom home showcases 4 bedrooms, including a show-stopping primary suite with fireplace, soaker tub overlooking the water, a spacious walk-in closet, and a private deck with sweeping lake views. The elegantly appointed eat-in kitchen is a true centrepiece, featuring premium appliances, custom cabinetry, expansive prep surfaces, and a sunlit breakfast area. A butlers pantry adds both function and flair for effortless entertaining. The kitchen flows into a grand dining room with fireplace, ideal for memorable gatherings. Multiple living spaces offer spectacular water views and seamless indoor-outdoor living. The lower level is designed for year-round enjoyment, featuring a theatre room with games area, exercise room, and an additional flex room and spa like bathroom. Walkouts lead to maintenance free Trex decking, a hot tub, and beautifully landscaped grounds with a tiered garden, groomed gravel pathways along the lakeside, and an irrigation and outdoor lighting system that together create a true resort-like setting. Practical enhancements include a secondary driveway to the main house, carport, and a 4-car insulated garage. At the shoreline, two composite docking systems provide excellent access for boating, swimming, and watersports. With its rare combination of refined living, modern upgrades, and stunning natural beauty, this exceptional waterfront estate offers the ultimate Haliburton Highlands lifestyle in one of Ontarios most coveted four-season destinations. (id:60626)
Chestnut Park Real Estate Limited
Chestnut Park Real Estate
23490 Mary Avenue
Langley, British Columbia
Luxury, designer-curated home that blends sophisticated style with exceptional craftsmanship. Situated on a generous corner lot in the heart of Fort Langley, this 5033 sq ft newly built custom home has been thoughtfully designed with no details spared. The spacious open concept kitchen features a La Cornue French range, panel front appliances, and an oversized walk in pantry.The two-storey great room features a wall of multi-slide doors opening up to a private heated covered patio creating an indoor-outdoor lifestyle. Featuring a generous Primary Suite, all bedrooms ensuited, and a self-contained bright walk out - 1 bedroom legal suite with its own private, huge patio. Bespoke details include spectacular lighting, plaster range hood, grasscloth wall coverings, and solid brass hardware. This gated property is beautifully landscaped with picturesque views over farmland, mountains and The Fort. Warm and inviting heritage design combines with dramatic modern luxuries. Come and experience this impressive home. (id:60626)
Royal LePage Little Oak Realty
1026 3300 Road
Gravenhurst, Ontario
Welcome to Autumn's Perfect Package ~ A Lake Muskoka Masterpiece! Experience timeless elegance in this meticulously crafted, year-round lakefront retreat, where no detail has been overlooked. Set just 90 minutes from the GTA, this fully furnished 4+ bedroom, 4 bathroom property invites you to embrace the quintessential Muskoka lifestyle from the moment you arrive.Thoughtfully designed for effortless living and entertaining, the open-concept kitchen and living area flow seamlessly into a beautifully heated Muskoka room - the perfect spot to unwind & appreciate the stunning surroundings. Step onto the expansive deck for sunrise coffee, then head down to the single-slip boathouse with an upper-level entertaining deck, where deep, clean water awaits for swimming, boating, and lakeside lounging. Spend your days exploring Muskoka's iconic "Big Three" lakes by boat, then return for cocktails on the dock or al fresco dining in your professionally landscaped garden oasis - the result of a $400K+ landscaping transformation. Flagstone patios, lush gardens, an outdoor dining area, and a cozy fire pit landing set the stage for unforgettable evenings under the stars. Inside, the cottage exudes understated luxury and warm sophistication, offering spacious bedrooms, plus a stylish teen hangout/media room with bunks, and a convenient 2-piece bath on the lower level. Additional recent upgrades include a new furnace, roof, irrigation system, and landscape lighting. Perfectly positioned close to the award-winning Gravenhurst Farmers Market, Muskoka Bay Resort golf, fine dining, & shopping - all just minutes away by boat or car - this property delivers on every level: prime location, stunning views, modern comforts, and the relaxed luxury Muskoka is known for. If you've been waiting for a beautifully built, turn-key lakefront home on the big lakes with exceptional curb appeal, pristine waterfront, and seamless city access - your Muskoka dream is here. (id:60626)
Chestnut Park Real Estate
74 West Street
Oakville, Ontario
Step into timeless coastal charm at 74 West Street, a meticulously designed residence nestled in one of Bronte's most coveted enclaves. This stunning home blends relaxed lakeside elegance with upscale modern living, offering the perfect family home just steps from the lakefront, marina, and charming Bronte Village. On an 213 foot deep lot with over 5000 square feet of living space and thoughtfully curated interiors, this home is a masterclass in light, space, and natural textures. It has been completely redone with white oak flooring, shiplap accents, new kitchen, baths, windows and new interior throughout with soft neutral tones that echo the tranquility of the nearby shoreline, while expansive windows flood the home with sunlight and invite in calming lake breezes. The heart of the home is the gourmet kitchen, featuring custom cabinetry, quartz countertops, and premium appliances, ideal for both casual family meals and elegant entertaining. The open-concept living and dining areas flow seamlessly to a beautifully private landscaped backyard oasis with pool, hot tub and lush gardens perfect for summer evenings and al fresco gatherings. The primary suite is a serene retreat, complete with a spa-inspired ensuite and private balcony. Additional bedrooms are spacious and light-filled, with flexible options for home offices or guest accommodations. The lower level features an additional bedroom and full bath, family room, laundry, home office, gym and storage. Just moments from Bronte Harbour, local shops, cafes, waterfront trails, and top-rated schools, 74 West Street offers an unmatched lifestyle in one of Oakville's most picturesque settings. (id:60626)
Royal LePage Real Estate Services Ltd.
214 D Avenue S
Saskatoon, Saskatchewan
PRIME INVESTMENT OPPORTUNITY! Presenting a fully tenanted, 16-unit townhouse complex in the heart of Saskatoon's vibrant Riversdale community. Built in 2014, this modern, well-maintained property generates a strong and stable cash flow, with a gross annual income exceeding $260,000 based on 2024 actuals. The location is unbeatable, just minutes to downtown and steps from the South Saskatchewan River, Victoria Park, and the trendy shops and restaurants of 20th Street. This is a rare, turn-key portfolio perfect for the savvy investor looking for immediate returns. (id:60626)
Aspaire Realty Inc.
212 King Street
Oakville, Ontario
Discover this remarkable character home nestled in the heart of Old Oakville,and located mere steps to the lake and waterfront trail & park. This renovated residence offers approximately 2877 sq ft above grade plus a finished lower level with impressive high ceilings, creating an abundance of living space.The home's signature wrap-around porch provides stunning lake views and southwest exposure,overlooking meticulously landscaped gardens bursting with hydrangeas and boxwoods.Inside, the thoughtfully designed layout features a spectacular white kitchen with quartzite counters, a large center island, and premium built-in appliances that flow seamlessly into the living room and informal dining area with direct porch access.The dining room showcases a wood-burning f/p, while newer hardwood floors create continuity throughout.The main floor also includes a practical mudroom,powder room,office space,and a family room addition with soaring vaulted ceilings.Upstairs, the primary bedroom suite boasts a luxurious ensuite with marble flooring, soaker tub,and glass shower and walk-in closet.3 additional bedrooms (one currently used as an office), a sparkling main bathroom with walk-in shower, and a convenient laundry room with new W/D complete this level.The LL offers versatility with a spacious rec room,a 5th bedroom,and 3 pc bathroom.Utility/Storage Room gives you lots of space for off season item storage.Newer electrical, heating & cooling systems, and plumbing throughout.Step outside to beautiful private landscaped gardens where your porch or patio is perfect for al fresco dining.The double car garage and driveway provide parking for 6 cars. This prime location places you within walking distance of downtown Oakville and its fabulous shops,restaurants,Lake Ontario and Oakville Club.Oakville GO train and highway access just minutes away,making it perfect for families seeking convenience and character in one of Oakville's most desirable neighborhoods.LUXURY CERTIFIED (id:60626)
RE/MAX Escarpment Realty Inc.
212 King Street
Oakville, Ontario
Discover this remarkable character home nestled in the heart of Old Oakville,and located mere steps to the lake and waterfront trail & park. This renovated residence offers approximately 2877 sq ft above grade plus a finished lower level with impressive high ceilings, creating an abundance of living space. The home's signature wrap-around porch provides stunning lake views and southwest exposure,overlooking meticulously landscaped gardens bursting with hydrangeas and boxwoods. Inside, the thoughtfully designed layout features a spectacular white kitchen with quartzite counters, a large center island, and premium built-in appliances that flow seamlessly into the living room and informal dining area with direct porch access.The dining room showcases a wood-burning f/p, while newer hardwood floors create continuity throughout. The main floor also includes a practical mudroom,powder room,office space,and a family room addition with soaring vaulted ceilings. Upstairs, the primary bedroom suite boasts a luxurious ensuite with marble flooring, soaker tub,and glass shower and walk-in closet.3 additional bedrooms (one currently used as an office), a sparkling main bathroom with walk-in shower, and a convenient laundry room with new W/D complete this level.The LL offers versatility with a spacious rec room,a 5th bedroom,and 3 pc bathroom.Utility/Storage Room gives you lots of space for off season item storage. Newer electrical, heating & cooling systems, and plumbing throughout. Step outside to beautiful private landscaped gardens where your porch or patio is perfect for al fresco dining.The double car garage and driveway provide parking for 6 cars. This prime location places you within walking distance of downtown Oakville and its fabulous shops,restaurants,Lake Ontario and Oakville Club. Oakville GO train and highway access just minutes away, making it perfect for families seeking convenience and character in one of Oakville's most desirable neighborhoods. LUXURY CERTIFIED (id:60626)
RE/MAX Escarpment Realty Inc.
281 Barrie Street
Bradford West Gwillimbury, Ontario
Over 1.54 acres. Great location adjacent to park (at rear of property) in desirable downtown Bradford. Excellent opportunity for builders/developers. Property being sold under Power of Sale, "as is, where is". Buyer/buyer's agent to verify taxes. measurements, zoning and permitted uses. (id:60626)
RE/MAX Ultimate Realty Inc.
144 Sparling Court
Oakville, Ontario
A breathtaking contemporary custom residence, this sprawling two-storey home is a masterclass in modern luxury and seamless design. Every space flows effortlessly, creating a harmonious experience where interior and exterior living blend as one. The exterior captivates with a heated tiered slab concrete walkway floating over a serene reflecting pond, lush perennial grasses, and mature cedars ensuring backyard privacy. A covered rear porch opens to an expansive composite pool deck and sparkling saltwater pool-an oasis for relaxation and entertaining. Inside, impactful architectural details abound: floating back-lit walls, integrated baseboards, artistic recessed strip LED lighting, interior stone accents, and multiple gimbal spotlights. Massive floor-to-ceiling glass doors fully recess, dissolving boundaries to the outdoors. Smart home convenience is elevated with Control4 automation, offering sophisticated control of lighting, climate, audio, and security for a truly refined living experience. (id:60626)
RE/MAX Escarpment Realty Inc.
499 Valley Drive
Oakville, Ontario
499 Valley Drive is an exquisite pre-construction neoclassical home in South-East Oakville, set for completion in early 2026. This luxurious 6,000square feet residence, with 4,000 square feet above ground, is being built by the renowned Adlakha Design & Build. It features 4 spacious bedrooms, each with en-suites and walk-in closets, accompanied by a huge linen closet and a well-appointed laundry room on the second floor. The main floor offers an expansive living experience with a home office, a grand kitchen, great room, living room, dining room, and a covered patio perfect for entertaining, complete with a fireplace, BBQ, and cooking slab. The 2,025 square feet basement adds to the allure with a home theater beneath the garage, an additional bedroom with an en-suite, a separate washroom, a bar area, living and recreational spaces, extensive storage, and walk-up stairs leading to a lower terrace. This home perfectly blends luxury and practicality, making it a dream residence in a coveted location. Don't miss the chance to own this architectural masterpiece in one of Oakville's premier neighborhoods. Second Floor: 4 bedrooms with en-suites and walk-in closets, large linen closet, spacious laundry room. Main Floor: Home office, grand kitchen, great room, formal living and dining rooms, covered patio with fireplace, BBQ, and cooking slab. Basement: Home theater under the garage, 1 bedroom with en-suite, separate washroom, bar area, living and recreational spaces, extensive storage, walk-up stairs to lower terrace. (id:60626)
Sutton Group Quantum Realty Inc.
250 Church Street
Markham, Ontario
Spectacular Custom Built Luxury Home In prestigious Old Markham Village Community. Premium pie-shaped lot. Open Concept Main Flr W/10 Ft Ceilings, Beautiful Kitchen W/Oversized Island, Breakfast area and a lot of cabinets. Overlooking The Sprawling Great Room. Spacious primary bedroom with access to a rooftop patio, skylight and an adjacent Den that can be used as an office or baby room. The second primary bedroom can be converted into a nanny or in-law suite with full kitchen amenities. Main floor bedroom can be used as an office w/separate entrance. Huge 4cars drive through garage. Main floor Solarium w/Heated Pool W/Ozone 2 System. 4-stop elevator rough-in mechanical rm rough. It spacked for a Graraventa Elevator. Huge 10 ft Walk-Up Basement w/4-pc rough-in. 3 skylights (id:60626)
Right At Home Realty
7298 Hwy 97 Highway
Oliver, British Columbia
Exceptional opportunity to own a 13-acre premium mixed fruit farm on Hwy 97 in Oliver. This well-established property features approx. 7 acres of sweet and sour cherries, over an acre of sour plums, and 4.5 acres planted with three varieties of table grapes. A spacious 6,000 sq. ft. packing house with two bathrooms and a kitchen for pickers, along with all included farming equipment, makes this a turnkey operation. The property also offers a well-maintained 4-bedroom home with an unfinished basement that has a separate entrance, providing excellent suite potential. Producing high-quality fruit that consistently sells at premium prices, with most sales going directly to a national wholesaler, this farm is a rare find in the South Okanagan. Info package available upon request – call today to book your private showing. (id:60626)
RE/MAX Wine Capital Realty
103 Lonsberry Road
Alnwick/haldimand, Ontario
Welcome to LCBO & BEER STORE - The Red Barn Country Market! A Rare Opportunity to Own Your Business on Your Own Property!! Boasting a Minimal 6% Cap, Sitting on 1.42 Acres Lot, Valuable Mixed Residential Zoning, Combining a Cozy 3- Bedrooms Residential Apartment & a Commercial Complex Operating as LCBO & BEER STORE - The Red Barn Country Market. The Price includes Two Buildings: 2,932 Sq. Ft House and 6,523 Sq. Ft Store with Existing Business, 1 Commercial Kitchen, All Fixtures (including 3-Phase Electric), 2 Grade Level Drive-In, 20 Parking, and Expansion Potential! The Market Features LCBO/Beer Store, LOTTO, and a Convenience/Grocery Store. Multiple Revenue Income Streaming, Solid Cash Flow, Stable Long-Term Tenant Mixture, Food/Snacks/Booze Market Monopoly around Rice Lake, Loved & Appraised by Locals and Vacationers! Fabulous Google Reviews! (id:60626)
Rc Best Choice Realty Corp
Range Rd 14 Road 14
Rural Rocky View County, Alberta
Amazing holding property 140 acres within just a few short minutes to Calgary (1 mile to Calgary) with the explosive growth of NW Calgary knocking on the door. City views adjacent to Calterra Estates and Newly built golf range. Completely flat, cultivated land rented out to farmers for agriculture use. (id:60626)
Trec The Real Estate Company
375 Bell Boulevard
Belleville, Ontario
This parcel is approx 6 acres in total with 500' of frontage. The stop lights across from the Casino intersect the property in half. The seller would consider severing the parcel in half at a price of 2.1 million. Severance at owners expense. Ideal entry to site. (id:60626)
RE/MAX Quinte Ltd.
8443 Harms Street
Mission, British Columbia
Realtor Remarks: Property is currently under an ongoing rezoning and subdivision application to create 7 single-family lots under R465 and MD465 zoning. A new buyer may choose to proceed with this existing application, let it expire, or submit a new application. The Official Community Plan (OCP) was adopted in May 2025 and designates this property under the Urban Residential - Townhouse (MT1) zone. Future development aligned with the OCP-such as townhomes-would require a new rezoning application. Buyers and agents are advised to contact the City of Mission for confirmation on zoning, development options, and next steps. (id:60626)
Ypa Your Property Agent
1860 240 Street
Langley, British Columbia
18.64 ACRES WITH 2 HOMES AND 2 LARGE BUILDINGS. 6,158 SQ/FT Home with 4 bedrooms and 5 bathrooms. Amazing mountain & valley views. The second home is 1,800 SQ/FT with 4 bedrooms and 2 bathrooms. The property also includes a 6,600 SQ/FT barn with a workshop and a 13,000 SQ/FT Building. The property is high, dry, gated, fenced & cross-fenced. Great location, close to all amenities, with easy access to Fraser Highway, Highway #1, and the USA Border. (id:60626)
Exp Realty Of Canada
7405 Highway 9 Highway
King, Ontario
Unique 37.47-acre agricultural property with extensive infrastructure and excellent location. Features 3 connected barns including an insulated 48 x 260 dairy barn with heated office and 2-pc washroom, 50 x 96 x 20 hay barn, and 90 x 36 solar barn. Additional structures include two coveralls (40 x 70 and 60 x 108). Prime Hwy 9 and 11th Concession frontage with easy Hwy 400 access. Just minutes to Schomberg and 30 minutes to Pearson Airport. Zoned agriculture ideal for farming, equestrian, or building your estate home. (id:60626)
Royal LePage Rcr Realty

