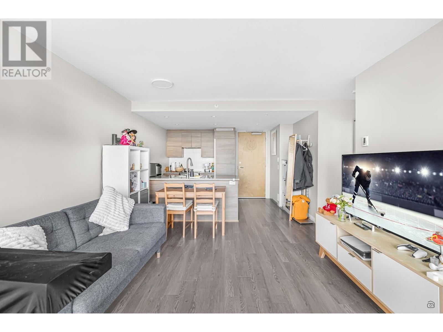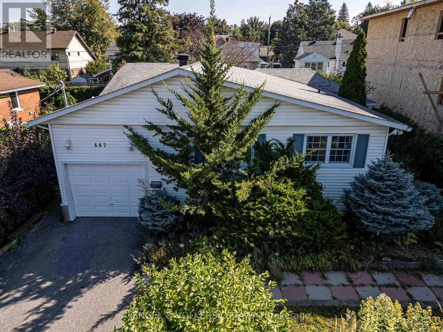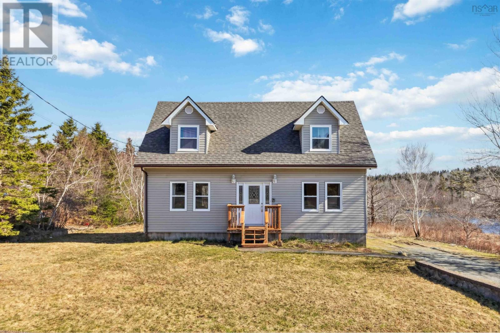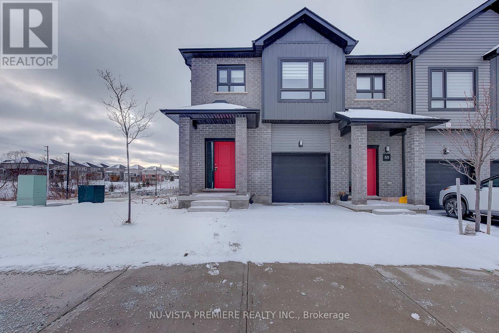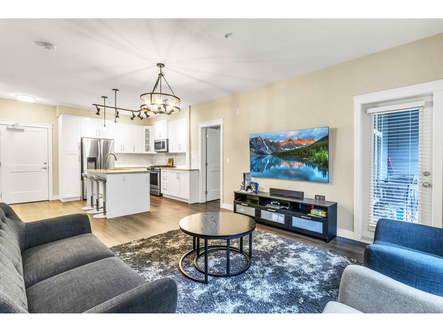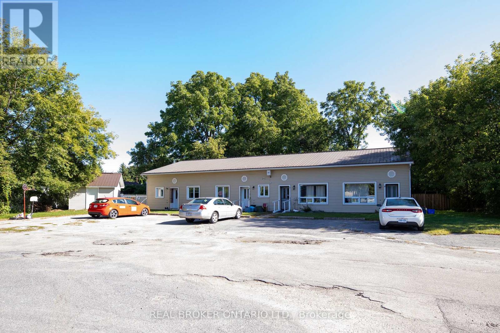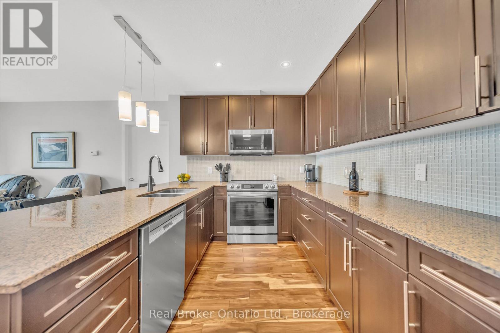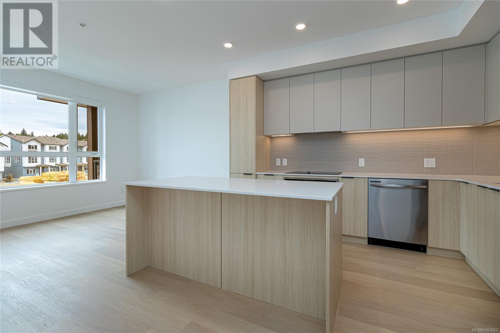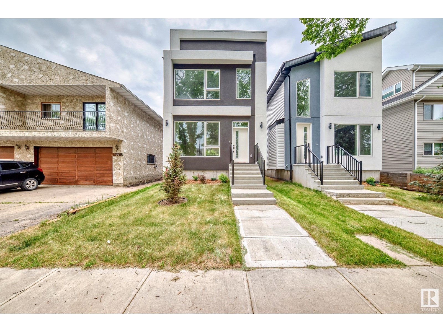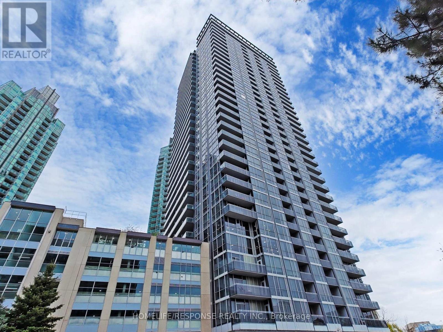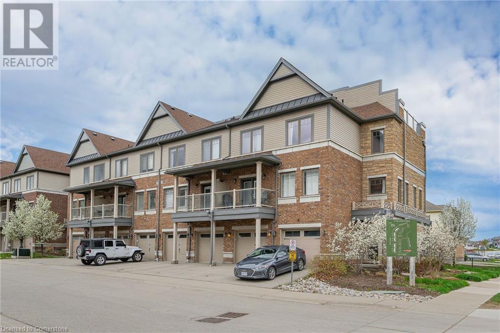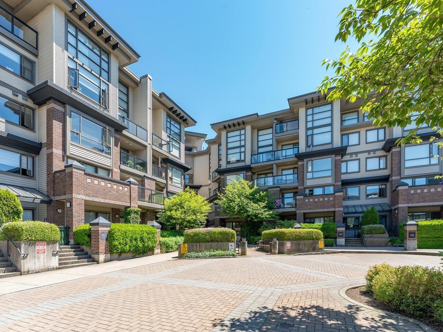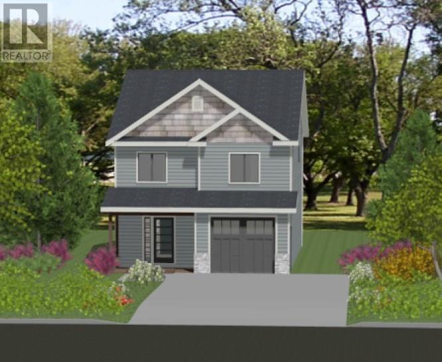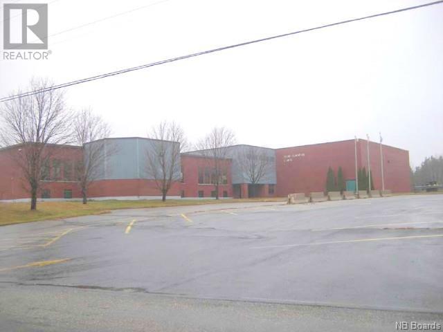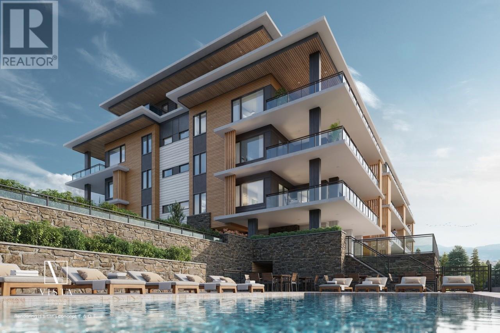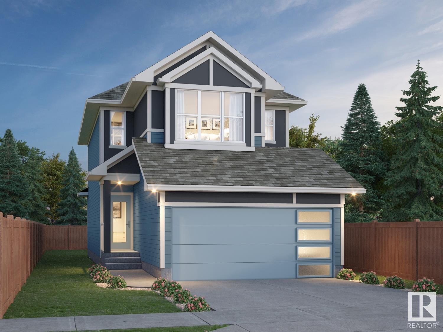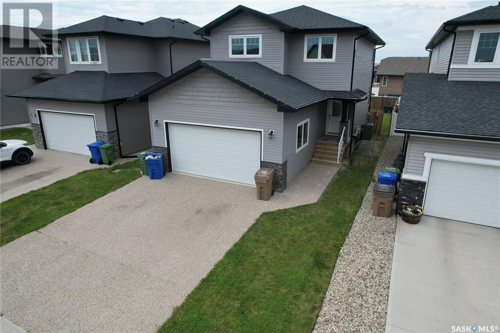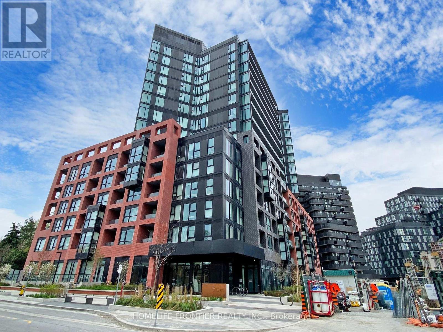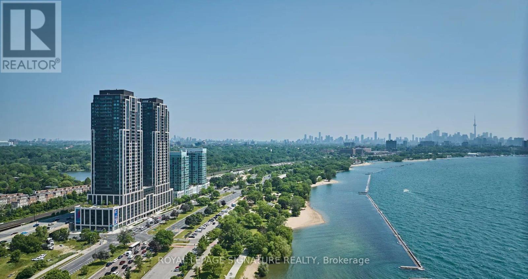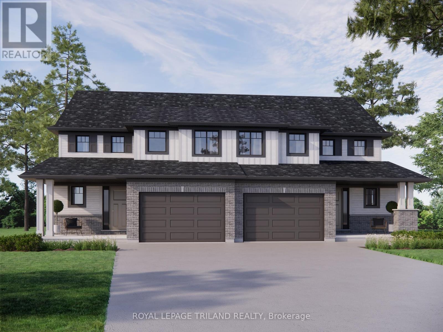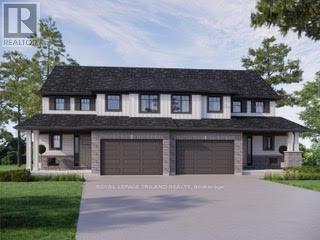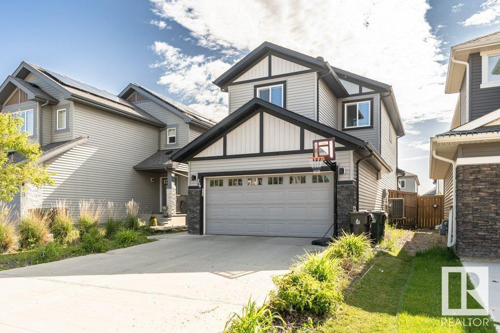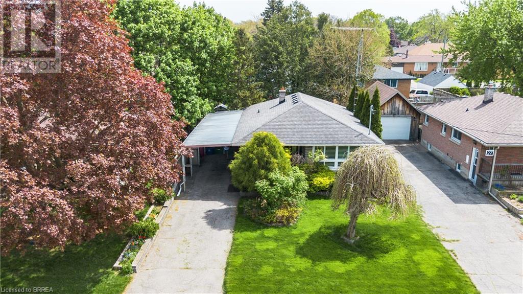2605 488 Sw Marine Drive
Vancouver, British Columbia
Welcome to Marine Gateway, Vancouver's vibrant new urban center, where convenience meets lifestyle. This stunning west-facing home on the 26th floor offers breathtaking water and mountain views. Located in a prime area, you'll find T&T Supermarket, the SkyTrain station, Cineplex, and a variety of retail stores just steps from your door.Featuring high-quality finishes, including wood flooring, gourmet cabinetry, stainless steel appliances, granite countertops, and Kohler fixtures. Only 10 minutes from both downtown Vancouver and Richmond, this property is ideal for investment or personal living. Don't miss this opportunity-it's a must-see! (id:60626)
Royal Pacific Realty Corp.
467 Edgeworth Avenue
Ottawa, Ontario
Exceptional Development Opportunity or the Perfect Location to Build Your Dream Home! Situated in a highly desirable, family-friendly neighborhood, this property is just moments away from Carlingwood Shopping Centre, schools, public transit, and the many shops and services that Woodroffe offers. This bright and inviting 4-bedroom bungalow boasts hardwood and ceramic flooring throughout the main level, a spacious living room with a cozy gas fireplace, a separate dining room, and a generous family room. The home includes four bedrooms, two full bathrooms, and a large multipurpose laundry room on the lower level, along with plenty of storage space. An excellent rental option while you plan your development vision. 24 hrs Irrevocable. (id:60626)
Engel & Volkers Ottawa
362 Brooks Drive
East Preston, Nova Scotia
Set against a backdrop of tall trees and wide skies, this custom-built 3-bedroom 1.5 bath home offers the rare blend of modern comfort and deep connection to nature. Every angle of this property is intentionalfrom the clean architectural lines to the way natural light pours in from all side and wraps the space in warmth. Inside, the layout flows beautifully. The main living area brings people together around the heart of the home. The large kitchen is designed for both function and style. The ample cabinetry offers plenty of storage, while the countertops and modern appliances provide everything you need for both everyday meals and special gatherings. The living room has direct sightlines to the kitchen and feels like the kind of place where real life unfolds. Whether its kids on the couch, friends in the kitchen, or quiet morning coffee, this home makes space for it all. The primary bedroom, along with a full bath, is located on the upper floor, offering a private retreat. Two additional bedrooms are also on this level, providing ample space for family, guests, or home office needs. Whether you're winding down or setting up for the day, this floor offers both comfort and convenience. Downstairs, the walk-out lower level extends your living space with room for movie nights, game days, and guests. Theres a custom bar, a British pubinspired lounge zone, full bath, and two additional bedroomsmaking it ideal for multi-generational living or weekend hosting. Outdoors, its pure East Coast magic. The back deck overlooks the large backyard bordered by forest with views of the peaceful stream. Whether youre grilling, sitting in the hot tub, reading, or just watching the seasons change, the energy here is calm, private, and real. Minutes from amenities but a world away from the noisethis is where you find your space, your rhythm, and your next chapter. (id:60626)
Exp Realty Of Canada Inc.
98 - 1820 Canvas Way
London North, Ontario
Welcome to this charming 3-bedroom, 2.5-bathroom End Unit freehold townhome, offering a perfect blend of modern living and convenience. The open-concept main floor features bright, airy living and dining spaces, ideal for both entertaining and daily life. The well-designed kitchen is equipped with sleek quartz countertops and ample cabinetry, creating a stylish and functional cooking space. Upstairs, the spacious primary bedroom is a true retreat, complete with a walk-in closet and a luxurious ensuite bathroom featuring a glass-tiled shower and double sinks. Two additional well-sized bedrooms share a full bathroom complete with elegant quartz countertops. The laundry room adds an extra layer of convenience to your daily routine making chores a breeze. A main floor powder room is perfect for guests. The property also includes a spacious unfinished basement, offering incredible potential to create additional living space. This home offers added privacy and extra natural light. Ideally located in a desirable neighborhood, this townhome offers a great combination of modern features, potential for future expansion, and a comfortable living space with a stunning view of the storm water pond from your back yard. (id:60626)
Nu-Vista Premiere Realty Inc.
108 11077 Ravine Road
Surrey, British Columbia
Spacious and quiet 2 bed, 2 bath ground floor unit in Ledgeview by Quadra Homes - just a 7-minute walk to Gateway SkyTrain! This well-designed home features a gourmet kitchen with gas range, quartz counters, heated bathroom floors, EV charging rough-in, and A/C ready setup. Strata fee includes heat, gas & hot water. Enjoy access to a rooftop lounge, garden, gym, and more. Rentals and pets allowed. A perfect mix of comfort, convenience, and location! (id:60626)
RE/MAX Blueprint
341 New Street
Edwardsburgh/cardinal, Ontario
Welcome to this beautifully laid out, fully tenanted, solid 4-PLEX; a very rare investment opportunity! Nestled in the small town of Cardinal, this property is just 2 blocks away from the St. Lawrence River. This building offers great cashflow for investors & consists of 4 units in total - two spacious two bedrooms & two cozy one bedroom units. Each unit has separate hydro meters (ensuring easy distribution of utilities), their own in-unit washer/dryers & plus a separate building with four separate storage units. Not to mention separately fenced backyards and plenty of parking for each unit! It does not get better than this! The property is also equipped with separate, exterior storage for all four units providing ample room for seasonal necessities. As an investor, you will appreciate the value and consistent demand that this property promises. From the location to the layout and amenities, it's a solid investment designed to offer a lucrative return. (id:60626)
Real Broker Ontario Ltd.
136 Midtown Court Sw
Airdrie, Alberta
Definitely room to grow in this well-maintained, semi-detached (half duplex) home offering 1,764.5 sq. ft. of thoughtfully designed living space — and no condo fees! The open-concept main floor is bright and inviting, anchored by a chef-inspired kitchen featuring maple cabinetry with crown moulding, engineered stone countertops, and stainless steel appliances. A walk-through pantry connects to the mudroom, offering seamless grocery drop-off. The flexible front room makes an ideal home office or study space, while the spacious great room with gas fireplace is perfect for entertaining.Upstairs, enjoy the convenience of upper laundry, three large bedrooms, and a stunning primary suite complete with a spa-like 5-piece ensuite and walk-in closet. Upgrades include hardwood floors, tile in all entries and baths, knockdown ceilings, a deck with gas line for BBQ, 3-piece basement rough-in, and a 21'6" x 12'7" attached garage.Enjoy summer comfort with central A/C, and step into a fully landscaped, fenced backyard ideal for kids, pets, or relaxation. Built Certified Green with quality and efficiency in mind, this is the perfect family home in the sought-after community of Midtown Airdrie. All appliances including washer and dryer are included! (id:60626)
Real Broker
254 Road 2 N
Conestogo Lake, Ontario
Over $50,000 in upgrades, a double car garage and a concrete boat launch, this beautifully updated 1,277 sq ft waterfront cottage is fully turnkey & ready for you to enjoy the best of cottage life. Outfitted with all furniture, kitchen wares, a private dock, & even an 18.5’ bowrider boat (115 HP Mercury), it offers effortless lake living at its finest. Recent upgrades include new vinyl siding & new shingles (2023), there’s nothing left to do but move in & relax. Step inside to a bright, airy, open-concept living space, filled with natural light & modern comforts. The fully renovated kitchen (2021) features an island with a breakfast bar & plenty of prep space. Enjoy lakeside meals with scenic views from the adjacent dining area. The spacious living room, complete with a cozy fireplace, is ideal for unwinding after a day on the water. Interior upgrades include: luxury vinyl flooring and refreshed bathroom (2021), new interior doors, custom closet organizers, & updated lighting throughout (2023). The generous primary bedroom offers a seating area with stunning lake views and ample closet space. A second bedroom accommodates guests or family, while a third bonus room offers flexibility—use it as a home office, additional sleeping area, or creative space. Outdoor living is just as impressive. A large deck with sleek glass railings (2023) provides the perfect spot to take in the view, while a flagstone patio near the shoreline offers a quiet, shaded retreat. Gather around the lakeside fire pit in the evenings, or enjoy the expansive yard—ideal for games, hosting, or simply soaking up the sun. The attached double garage provides excellent storage and comfortably fits the boat in winter. Also included is a riding lawn mower (with new battery) and a 1-year-old self-propelled mower. Whether you're looking for weekend getaways or a full summer retreat, this fully loaded property is ready to welcome you. (id:60626)
Keller Williams Innovation Realty
137 Park Drive
Brooklyn, Nova Scotia
Welcome to 137 Park Drive. This newly constructed home is now complete. The property is located in a well-known part of Yarmouth (Brooklyn) in the Meadowfields school district and Burridge Campus. Serviced by municipal water and sewer this slab on grade all on one level home features attached garage and 9-10-foot ceilings, 3 bedroom, 2 baths and a modern layout. With open concept all on one level living this property has lots to offer with attached garage and rear patio. Schedule a viewing today to see if this is a property that suits your lifestyle. (id:60626)
The Real Estate Store
214 - 188 King Street S
Waterloo, Ontario
Welcome to 214-188 King Street S, a stylish and meticulously updated 2-bedroom, 2-bathroom corner unit in the heart of Uptown Waterloo. Boasting a bright, open-concept layout, this stunning condo offers over 1,000 sq ft of modern living space with premium upgrades throughout. The expansive kitchen is a chef's dream, featuring tall 4-shelf cabinetry, granite countertops, a generous peninsula with pendant lighting, and high-end stainless steel appliances - including a Bosch dishwasher and Samsung stove and microwave. Large windows flood the living space with natural light and lead to a spacious private balcony with a charming brick end wall - perfect for planters and outdoor décor. Enjoy BBQs and outdoor entertaining right from your unit. The primary suite includes a walk-in closet and a beautifully upgraded ensuite, while the second bedroom and full bath provide ideal flexibility for guests or a home office. Additional upgrades include fresh paint, modern light fixtures, new faucets, curved shower rods, updated bathroom fans, and custom window coverings. Enjoy the convenience of a heated ground-level parking garage with one owned space and access to three EV charging stations. The storage locker, amenity room, and fitness centre are all located on the same floor for ultimate convenience. Set in a quiet, professionally managed building with a welcoming community atmosphere - featuring monthly socials and a mix of professionals and retirees. Located directly on the ION light rail line and just steps from Vincenzo's, The Bauer Kitchen, the Spurline Trail, and Iron Horse Trail - this is Uptown Waterloo living at its finest. (id:60626)
Real Broker Ontario Ltd.
310 3564b Ryder Hesjedal Way
Colwood, British Columbia
Escape to your serene oasis at the ELIZA in Royal Bay, where luxury meets tranquility. This spacious 1 bedroom + den condo features a warm, soft palette that invites relaxation, while ample sunlight floods the open living spaces. The den can easily be used as a second bedroom. The gourmet kitchen seamlessly blends into the living room, creating a cohesive and inviting space for entertaining and relaxation. Wake up to unobstructed mountain views from your expansive balcony, perfect for sipping your morning coffee or enjoying a glass of wine at sunset. Embrace the outdoors with walking trails at your doorstep, a shared BBQ area and a common rooftop patio for unwinding after a long day. Additional amenities include a community garden, fitness centre, EV charger, bike storage, and parking stall for your convenience. Experience the ultimate in comfort and convenience in this spacious, sunlit retreat. (id:60626)
Pemberton Holmes Ltd.
11442 125 St Nw
Edmonton, Alberta
Brand new, FULLY LANDSCAPED 1,827 sq.ft. 3 bedroom, 2.5 bathroom home with SEPARATE SIDE ENTRY, a detached double garage, and a huge backyard! This infill is centrally located and makes for an easy commute anywhere in the city, especially downtown. You will love the openness of the main floor with 9 foot ceilings, a floor-to-ceiling tiled electric fireplace, and the home is bright all day due to facing east and backing west. The finishings throughout are trendy but timeless, and that kitchen is to die for with the waterfall-edge granite. The functionality of the home overall is perfect for a growing family as the bedrooms are all good sizes, especially the primary bedroom with walk-in closet and full ensuite. Looking for INCOME POTENTIAL? The separate side entrance to the basement allows for a FUTURE RENTAL SUITE. Do not miss out on your chance to own this beautiful home! (id:60626)
RE/MAX Real Estate
6718 Egmont Road
Egmont, British Columbia
Almost 1/2 acre property in the heart of Egmont. Build up high on the lot and enjoy views of the Jervis Inlet and mountains. Steps from the Skookumchuk Narrows Park and trail, Government dock, Community Hall and general store. Minutes to Waugh Lake, Earls Cove Ferry, Ruby Lake and plenty of outdoor recreation for the kayak and cycling enthusiasts. Enjoy privacy AND convenience here! This lot features a coral attached to a shed for the chicken lovers out there, as well as hazelnut, chestnut, and black walnut trees. Telus fibre optic, electricity, and septic ready to go for your dream build. Unique R-3B zoning could allow for a home business. Message to book your showing today! (id:60626)
RE/MAX City Realty
2301 - 223 Webb Drive
Mississauga, Ontario
Dreams Really Do Come True! This one-of-a-kind, modern two-storey loft in the upscale Onyx building offers over 800 sq ft of luxurious living in the heart of downtown Mississauga. Featuring a gorgeous upgraded kitchen with stainless steel appliances, granite counters, and a centre island, its perfect for entertaining. The bright, open-concept design boasts soaring 18-foot floor-to-ceiling windows that flood the space with natural light, a spacious living and dining area, and a large balcony with breathtaking panoramic views of Mississauga and Celebration Square an ideal spot to watch fireworks! This beautifully designed loft includes 1 bedroom + den, 2 bathrooms, a large closet, and a 4-piece ensuite. The versatile den is perfect for a home office or nursery. Residents enjoy unbeatable convenience with steps to grocery stores, medical care, Sheridan college, YMCA, Library, top restaurants, entertainment, Square One Mall, walking distance to tennis/soccer fields and easy access to buses, the QEW, 401/403, and Cooksville GO station all just minutes away. Next to Kariya park with cherry blossoms in spring. Experience refined urban living in one of Mississauga's most sought-after addresses! Amenities Include: 24 Hour Concierge! Guest Parking! Rooftop Patio! Fitness Centre! Yoga Room, Indoor Pool, Hot Tub! (id:60626)
Homelife/response Realty Inc.
91 Legacy Reach Court Se
Calgary, Alberta
The Sienna by Shane Homes offers 3 bedrooms, 2.5 bathrooms, and a bright open-concept layout on a pie-shaped walkout lot in Legacy. The main floor features a spacious front family room with dual windows, a central kitchen with a large island, and a rear dining nook with access to a rear deck. A rear mudroom includes a coat closet, bench, and half bath. Upstairs, you'll find a laundry closet with side-by-side washer/dryer, two secondary bedrooms (one with walk-in closet), a 3-piece bath, and a private front owner’s bedroom with walk-in closet and ensuite with walk-in shower. The walkout basement offers future development potential and access to the backyard. This home combines function, comfort, and value in one of Calgary’s most desirable communities. (id:60626)
Bode Platform Inc.
70 Willowrun Drive Unit# A2
Kitchener, Ontario
Welcome to stylish, low-maintenance living in the heart of South Kitchener. This beautifully upgraded townhouse offers over 1,700 sq. ft. of thoughtfully designed space just steps from the Grand River and 68 acres of protected conservation land with scenic walking trails. Inside, you'll find high-end upgrades, including quartz countertops, upgraded cabinetry, modern fixtures, pot lights, premium flooring, and designer ceramic tile. The spacious main level features a gourmet kitchen with a large quartz-topped island and breakfast bar, all flowing seamlessly into an open-concept living area with a walkout to a private balcony-perfect for morning coffee or evening relaxation. Three generous bedrooms, including a primary suite with ensuite privileges, offering both comfort and convenience. Each room is designed with ample closet space, large windows, and a light, airy atmosphere. A standout feature of this home is the incredible rooftop patio, offering stunning views of the surrounding conservation area and Grand River. Whether entertaining friends or unwinding solo, this private outdoor space is a true retreat. Perfectly located in a family-friendly, nature-rich community, this home is just minutes from schools, shopping, public transit, and Highway 401, making it ideal for commuters and nature lovers alike. If you're looking for a spacious, modern home with premium finishes and access to nature, this is the one. Don't miss your opportunity to make it yours! (id:60626)
RE/MAX Real Estate Centre Inc.
133 Parry Place
Prince Rupert, British Columbia
* PREC - Personal Real Estate Corporation. Enjoy peace of mind with NEW ROOF, PLUMBING, KITCHEN, FLOORING, FRESH PAINT, HWT (2022), all the big-ticket items are done! Add in a double garage and tons of storage, and you’ve got a home that truly checks all the boxes. Designed for real life and easy entertaining, this spacious layout features two distinct living areas, one formal and bright for hosting, the other a cozy sunken family room with patio doors to a covered outdoor space for year-round enjoyment. The brand-new kitchen is stylish and smart, featuring a large window that overlooks the fenced-in backyard. Upstairs, find three generous bedrooms, including a spacious primary suite with double closets and a private 3-piece ensuite. Located in a cul-de-sac, turnkey updates and functionality all in one! (id:60626)
RE/MAX Coast Mountains (Pr)
247 10838 City Parkway
Surrey, British Columbia
Lovely large corner 2 bed 2 bath & DEN suite in Central City's sought after ACCESS complex. Satellite bedrooms with corresponding bathrooms and a large den create multiple private zones. Featuring new hard flooring, over range microwave, open concept kitchen, ample balcony, IN-SUITE laundry, parking, and storage. Great amenities include hot tub, steam room, gym, and party room. Extremely convenient location 3 mins walk from Gateway Skytrain Station. Call today for a private viewing! (id:60626)
RE/MAX All Points Realty
66 Trent Canal Road
Kawartha Lakes, Ontario
Built with care in 1964, this solid 1.5-storey year-round home offers timeless German-inspired architecture and the charm of waterfront living without the waterfront price tag. Located on a beautifully maintained, fully fenced lot directly across from the Trent Canal, this 2+1 bedroom, 2-bathroom home features sunrooms at both the front and back, with lovely water views from the living room and sunroom.The layout is thoughtful and functional, with updated windows (2000) providing great natural light throughout. Enjoy main floor living with a bedroom, full bathroom, and laundry all on the main level ideal for aging-in-place or accessible living. Additional features include a detached garage, carport, heated workshop with power, and an extra shed for storage. Water is pumped from TSW - $100 annual contract. Flow is good and the water tastes great. Beautiful stone landscaping, completed by a reputable local contractor, adds curb appeal and structure to the property. Tucked away on a very quiet road surrounded by nature, you're just a minutes boat ride to Balsam Lake and a short cruise to Bobcaygeon, Fenelon Falls, or Coboconk. Lock 35 Rosedale sits at the end of the road, offering access to the Trent-Severn Waterway - a 386 km system connecting Lake Ontario to Georgian Bay and beyond. The dock is leased through Parks Canada for approx $55/year. Enjoy the best of cottage-country living with the convenience of municipal services including a paved road, garbage pickup, and high-speed Rogers internet. This is a rare opportunity to own a well-maintained home in a peaceful setting with year-round access and big potential.Estate sale property is being sold as is, with no representations or warranties. (id:60626)
Exp Realty
710 - 4080 Living Arts Drive
Mississauga, Ontario
Welcome to 4080 Living Arts Drive, Unit #710, a freshly painted 853 sq' corner unit that blends modern living, elegance, and stunning city views. This spacious 2-bedroom, 2-bathroom condo features a desirable split-bedroom layout, offering added privacy and versatility, ideal for anyone seeking a peaceful retreat. Wraparound windows flood the space with natural light, providing unobstructed views of Mississaugas iconic City Hall and Celebration Square. The open-concept design is perfect for both entertaining and relaxation. Hardwood floors run throughout, and the modern kitchen includes granite countertops, open shelving, and an integrated wine rack for style and convenience. The built-in counter over the all-in-one laundry unit serves as an ideal folding surface, enhancing organization and everyday efficiency. Whether enjoying morning coffee with panoramic views or stepping out to explore City Centre, this condo connects you to everything Mississauga has to offer. Square One Shopping Centre, fine dining, and entertainment options at Celebration Square and the Living Arts Centre are just steps away. Prime location offers unbeatable convenience, with easy access to MiWay, GO Transit, and the upcoming LRT. Highways 403, 401, and 407 are also easily accessible, making commuting a breeze. The building provides top-notch 4th floor amenities, including an indoor pool, fitness centre, sports lounge, theatre, party room, guest suites, and 24-hour concierge service. ***A rare bonus of two underground parking spots, conveniently located near the elevator, adds great value*** The buildings main level includes commercial spaces such as Second Cup, a Medical Centre, several restaurants, and direct access into Rabba Fine Foods. With a prime location, modern finishes, and exceptional amenities, this condo offers outstanding value. Dont miss this incredible opportunity to call it home! (id:60626)
Century 21 Leading Edge Realty Inc.
88 Moffatt Road
Mt Pearl, Newfoundland & Labrador
PRE-SALE. two apartment home, 2 Story with attached garage. ** Any drawings are Artist Concept, actual house may not be exactly as shown. ** HST included in list price to be rebated to vendor on closing. ** Property taxes are estimated (id:60626)
RE/MAX Infinity Realty Inc. - Sheraton Hotel
302 3229 St Johns Street
Port Moody, British Columbia
Welcome to Clyde, where contemporary design meets the best of Port Moody living. This stunning 1-bed + den, 1-bath condo offers a spacious and elegant lifestyle, flooded with natural light and featuring an expansive balcony-perfect for your morning coffee or evening unwind. Crafted by the award-winning team at Ross & Company, this home boasts high-end finishes, including stainless steel appliances, a gas stove, quartz countertops, a sleek porcelain tile backsplash, and a deep soaker tub for ultimate relaxation. Located in the heart of Port Moody, you´re just steps from trendy shops, scenic parks, and the SkyTrain, Brewery Row, making commuting effortless. Faces the courtyard School Catchment: Moody Elementary, École Moody Middle School of the Arts, Port Moody Secondary (1)Parking(1)Locker (id:60626)
Keller Williams Ocean Realty
3 Trosa Street
St. Philips, Newfoundland & Labrador
Welcome to 3 Trosa Street, a beautifully crafted bungalow built by Haven Homes in the sought-after community of The Porches. This modern home offers the perfect blend of functionality and style, thoughtfully designed for comfort, efficiency, and everyday living. Step inside to discover a spacious open-concept layout featuring three bedrooms, two bathrooms, and main-floor laundry for added convenience. The living area is warm and inviting, highlighted by a custom fireplace feature wall, and a sleek kitchen with premium finishes. Energy efficiency is top of mind with a heat pump system in the house and a mini-split installed in the detached garage, which also includes a finished loft — ideal for storage, a gym, or your creative space. Appreciate the low heat bills all winter long with an extra inch and a half of rigid foam on the exterior. This home is fully landscaped, fully fenced, and move-in ready with every detail already completed. The partially developed basement offers room to grow, with full insulation, framing, wiring and rough in plumbing already in place. Whether you're starting fresh or settling down, this property delivers modern living with room to expand — all in a quiet, family-friendly neighborhood. As per sellers direction there will be no conveyance of offers prior to 6:00pm, Monday, June 23rd, 2025. Offers to be left open until 10:00pm June 23rd, 2025. (id:60626)
Exp Realty
30 Ch Haut Riviere Du Portage, Riviere Du Portage
Tracadie, New Brunswick
Ancienne école lamitié, le tout sur 16 acres. Batisse a besoin de beaucoup de reparations, pourrait être utilisé comme espace rangement. Old School on 16 acres of land. Needs lots of repairs. Could be use as a warehouse. More pictures available on demand. (id:60626)
RE/MAX Professionals
38 Somerside Place Sw
Calgary, Alberta
Welcome to Family-Friendly Living on a Quiet Cul-de-Sac! Nestled on a pie-shaped lot backing onto a serene green space with a park and playground, this 2-storey gem offers 1,454 sq ft of well-designed living space plus a fully finished basement. Perfect for families, this home features an attached double garage, three bedrooms upstairs including a spacious primary retreat with walk-in closet and private ensuite, and a convenient main floor den—ideal for a home office or playroom. The heart of the home is the large U-shaped kitchen with abundant counter space and cabinetry, flowing seamlessly into the dining area and a cozy living room complete with a gas fireplace. The fully fenced backyard has just been refreshed with brand new sod and is a perfect space for kids or entertaining. Upstairs laundry is currently located in one of the bedrooms but can easily be relocated to its original space in the basement if preferred. With its desirable location, functional layout, and green space views, this home offers outstanding value and lifestyle. Don’t miss your chance to live in a quiet, family-focused community! This home has two sets of laundry connections the original is in the basement and another connection is on the second floor. (id:60626)
Coldwell Banker United
123 Any Street Sw
Calgary, Alberta
Exciting Opportunity: Own a Thriving National Asian Food Franchise at Mount Royal University!Seize this rare opportunity to own a well-established nationally recognized Asian food franchise in the bustling Mount Royal University student center food court. Whether you're looking for a career change or an exciting investment, this is your chance to step into a turnkey business with strong brand recognition and proven success.Why This Franchise?"National Brand Power" – Join a franchise with 258+ locations across Canada, backed by professional management and ongoing support."Comprehensive Training" – Receive two full weeks of expert training to ensure a smooth transition and long-term success."Prime Location" – High foot traffic from students, faculty, and staff guarantees steady daily sales."Low Maintenance, High Cash Flow" – Efficient operations with minimal upkeep and strong profit margins."Hassle-Free Operations" – All utility costs are included in rent, and a fully established supply chain and operating system are already in place."Work-Life Balance" – No long working hours, making this an ideal business for both seasoned entrepreneurs and first-time owners."University Population" - Serving over 16,282 students and staff members across the campus daily.This is a rare chance to own a proven, profitable business in a prime location with built-in customer demand. Don’t miss out—take the next step toward owning a thriving franchise today! (id:60626)
Homecare Realty Ltd.
75 Predator Ridge Drive Unit# 208
Vernon, British Columbia
Located at prestigious Predator Ridge Resort, owners will enjoy resort-style living in this spacious one-bedroom plus den condo, complete with soaring ceiling height, full-size appliances and in-suite laundry. Currently being built by Carrington Communities, this award-winning concrete building offers homeowners elevated views of the iconic golf courses and all the benefits of living at Predator Ridge. Vista is perfect for those looking for a primary residence, or the opportunity to own a unique, short-term luxury property with all property management provided by Predator Ridge. Other key features of this gorgeous unit include a gourmet kitchen, closet organizers in the walk-in closet, and an underlit, double sink vanity. Vista amenities include on-site pool and hot tub, golf cart parking, dog wash station and a private social lounge and patio. Photos representative. (id:60626)
24 Harrow Lane
St. Thomas, Ontario
Welcome to 24 Harrow Lane! This 1,520 sq. ft. semi-detached two-storey home with a 1.5-car garage is thoughtfully designed for family living. The Elmwood model welcomes you with a generous foyer, a convenient powder room, and an open-concept layout that blends the kitchen, dining area, and great room. The main level is finished in stylish luxury vinyl plank flooring, and the kitchen boasts granite countertops and a sleek tiled backsplash. Upstairs, you'll find three spacious, carpeted bedrooms and a well-appointed 4-piece bathroom. The primary suite includes a large walk-in closet and a private 3-piece ensuite.The basement offers plenty of potential with a rough-in for a future 4-piece bathroom, laundry area, and space to add a rec room or fourth bedroom. Ideally situated in southeast St. Thomas in the Mitchell Hepburn School District, this home is just minutes away from parks, trails, and school. Why choose Doug Tarry? Not only are all their homes Energy Star Certified and Net Zero Ready but Doug Tarry is making it easier to own your first home. Reach out for more information on the First Time Home Buyer Promotion!. This property is currently UNDER CONSTRUCTION and will be ready for its first family August 21st, 2025. All that's left is for you to move in and enjoy your new home at 24 Harrow Lane! (id:60626)
Royal LePage Triland Realty
2303 - 56 Forest Manor Road
Toronto, Ontario
Six-Year New 1 Bed + Den 2 Bath Condo Near Don Mills Station at the heart of Emerald City. Beautiful South View of the Greenery and CN Tower From Floor To Ceiling Windows And Large 117 Sqft Balcony. Stainless Steel Appliances and Quartz Counter in Kitchen and Bathrooms. Master Bedroom With 4 Piece-Bathroom Ensuite. Den with Sliding Glass Door Can Be Used As Bedroom or Home Office. Foldable Center Island with Wheels. Oversized Doors Convenient For Moving Or Wheelchair Access. Washer and Dryer Combo. One Parking And One Locker Included. Very Convenient Location Across From Subway And Fairview Mall, steps to TNT and Freshco Supermarket, 3 Minutes To Highway 401, 404 Or Dvp. (id:60626)
Dream Home Realty Inc.
26 Harrow Lane
St. Thomas, Ontario
Welcome to the Elmwood A model located in Harvest Run. This Doug Tarry built, 2-storey semi detached is the perfect starter home. A Kitchen, Dining Area, Great Room & Powder Room occupy the main level. The second level features 3 spacious Bedrooms including the Primary Bedroom (complete with 3pc Ensuite & Walk-in Closet) as well as a 4pc main Bathroom. The lower level is unfinished and can accommodate a future Rec room, Bedroom and 3pc bath. Other Features: Luxury Vinyl Plank & Carpet Flooring, Kitchen Tiled Backsplash & Quartz countertops, Covered Porch & 1.5 Car Garage. This High Performance Doug Tarry Home is both Energy Star and Net Zero Ready. Doug Tarry is making it even easier to own your first home! Reach out for more information on the First Time Home Buyers Promotion. All that is left to do is move in, get comfortable & enjoy. This house is currently UNDER CONSTRUCTION and will be completed AUGUST 21st, 2025. Welcome Home! (id:60626)
Royal LePage Triland Realty
828 Fairline Row
Ottawa, Ontario
Step inside and discover The Bayview, a thoughtfully designed Urban Townhome that maximizes space and comfort. With three bedrooms, this Rear-Lane-Townhome provides ample room for your family to grow and thrive. This home also features a double-car garage, providing not only convenience but also security for your vehicles and additional storage space. Say goodbye to the hassles of street parking and revel in the convenience of having your own private parking area. Experience the epitome of contemporary living with the Urban Townhome. Its blend of practicality, style, and flexibility creates a haven you'll be proud to call home in Abbotts Run, Kanata-Stittsville. October 9th 2025 Occupancy! Flooring: Hardwood, Carpet & Tile. (id:60626)
Royal LePage Team Realty
2241 194a St Nw
Edmonton, Alberta
Welcome to the Willow built by the award-winning builder Pacesetter homes and is located in the heart of River's Edge and just steps to the walking trails. As you enter the home you are greeted by luxury vinyl plank flooring throughout the great room, kitchen, and the breakfast nook. Your large kitchen features tile back splash, an island a flush eating bar, quartz counter tops and an undermount sink. Just off of the kitchen and tucked away by the front entry is a flex room & 2 piece powder room. Upstairs is the master's retreat with a large walk in closet and a 4-piece en-suite. The second level also include 2 additional bedrooms with a conveniently placed main 4-piece bathroom and a good sized bonus room. The unspoiled basement has a side separate entrance and larger then average windows perfect for a future suite. Close to all amenities and easy access to the the white mud drive and to the Anthony Henday. ** Pictures are of the show home the colors and finishing's may vary will be complete August*** (id:60626)
Royal LePage Arteam Realty
4830 Green Apple Drive
Regina, Saskatchewan
Custom built home, over 1730sqft two storey with separate entrance to the basement home is located in a desirable neighborhood greens on Gardiner. Open concept main floor with 9 feet ceiling, newer vinyl plank throughout the main floor. A large living room with bright windows give lots of natural lighting, a spacious kitchen with espresso maple cabinets give lots of storage space, granite countertops, tile backsplash and a large island with soft-close drawers. A good sized of dining area with garden door leads to a back deck with fenced yard. 2pc bath to finish the main floor. Upstairs, you’ll find 3bedrooms,2 full bedrooms and laundry room, the primary bedroom offers 5pc ensuite with a jetted tub, a double sink vanity with granite countertop and a separate shower. The basement has a separate side entrance and is fully developed a spacious bathroom, a large rec room with wet bar area, another 4pc bath with granite vanity. Double attached garage with exposed aggregate driveway. Don’t miss that move in ready home! (id:60626)
Royal LePage Next Level
2888 Coughlan Green Sw Sw
Edmonton, Alberta
This is the Macan-z 2 storey home, built by Daytona Homes and just over 2 years old with 1872 Sf. This gorgeous home features an open plan with high ceilings and lighting upgrades, an oversized fridge and gas range included in the high end appliances. The large kitchen island and counters are quartz surrounding a stainless steel sink. This beauty is immaculately maintained and shows perfectly. The yard is low maintenance and professionally landscaped with synthetic grass , composite steps and fully fenced for privacy. The garage shows off an epoxy coated floor. Other upgrades are the blinds and closet shelving in the master bedroom. To top it all off this amazing family home is located in the desirable neighborhood of Chappelle and has remaining Alberta New Home Warranty to protect the buyers. (id:60626)
Century 21 Quantum Realty
718 Violet Place W
Lethbridge, Alberta
Welcome to the Avery! NEW DESIGN By Avonlea Homes..This stunning property features a custom-selected exterior with upgraded accent materials, a welcoming front entry with a coat closet, a convenient mudroom and half bathroom off the garage. The spacious kitchen includes an 8-foot island, perfect for meal prep and entertaining. The living room has a cozy gas fireplace with a custom mantel detail. The open-concept design seamlessly connects the kitchen, living, and dining spaces. Upstairs, you'll find a versatile bonus room, a practical laundry room with a linen closet, two generously-sized bedrooms, and a well-appointed bathroom. The expansive primary bedroom includes a walk-in closet and a luxurious 5-piece ensuite with a free-standing bathtub. This home combines modern design with thoughtful details, offering everything you need for comfortable and stylish living. Home is virtually Staged. NHW (id:60626)
RE/MAX Real Estate - Lethbridge
46 Cottageclub Lane
Rural Rocky View County, Alberta
$10,000 In Landscaping Upgrades! Welcome to CottageClub at Ghost Lake—a Premier Gated Community where Mountain Views, Crystal-Clear Waters, and an unbeatable Summer Vibe set the tone for Everyday Living or the Perfect Weekend Escape. Just 12 minutes from Cochrane, this Vibrant Lakeside Community offers the Ideal Balance of Relaxation, Recreation, and Refined Comfort. Whether you're searching for a four-season retreat, a summer getaway, or a weekend recharge spot, this property delivers. Enjoy Full Access to Top-Tier Amenities Including a Stunning Clubhouse with Lake-View Patios, a fitness center, private beach, boat launch, three BBQ areas, Indoor Pool and more! It's not just a place to live—it’s a lifestyle. Inside, you’ll find a beautifully appointed 4-bedroom, 3-bathroom home with over 1,000 sq. ft. of thoughtfully designed living space. The Open-Concept Main Floor features Soaring Vaulted Ceilings, Upscale Finishes, Stainless Steel Appliances, and a welcoming atmosphere that’s perfect for hosting or simply unwinding. The spacious Primary Suite Perfect for a King Bed is a Private Retreat, complete with a Luxurious 5-piece Ensuite and Walk-In Closet. Downstairs, with a PRIVATE ENTRANCE, is the fully finished lower level which impresses with 9–12 ft. ceilings, a SUMMER KITCHEN, two Additional Bedrooms, a full bathroom, and Laundry Room. There is also Convenient Clubhouse Laundry facilities for all those post-beach-day essentials! Whether you're Soaking in the Summer Sun, enjoying Cozy Winter Nights, or Making Memories on the Lake, CottageClub offers the Comfort of Home and Charm of a Cottage —all in a setting you’ll never want to leave. (id:60626)
RE/MAX House Of Real Estate
709 - 8 Tippet Road
Toronto, Ontario
Please See This South Unit with Beautiful Clear Views of CN Tower and downtown!!Just Steps to Subway and Closed to Costco, Yorkdale Mall, Hwy 401...Very Convenient Location !!Just Visit and Feel it Yourself !!! (id:60626)
Homelife Frontier Realty Inc.
4015 - 1926 Lake Shore Boulevard W
Toronto, Ontario
Welcome To This Beautiful, (***One Of The Bigger 1+1 Floor Plans With A Separate Washer & Dryer Closet At Mirabella***) ***The Den Has Been Converted To A Second Bedroom With A Closet Like Space Within The Den***This Unit Boasts Two Full Bathrooms And Is Perfect For Those Who Want To Be Nestled Between High Park And Lake Ontario With Unobstructed North View Of The Pond. Wake up to beautiful sunrises and skyline every day. ALL windows provide unobstructed views. Minutes from downtown and major highways, bus and street car within walking distance. Direct access to lake, bike trails, and parks. Enjoy amenities such as rooftop patio with seating and BBQ, indoor pool, gym with WiFi, party room, yoga studio, guest suite with kitchen, 24hr security, business centre with WiFi, kids' playroom, free visitor's parking, EV chargers, dog wash, secure bike rooms and dedicated bike elevator. Fast Internet is included in the condo fees. (id:60626)
Royal LePage Signature Realty
317 - 8111 Forest Glen Drive
Niagara Falls, Ontario
Welcome to Unit 317 in the sought-after Mansions of Forest Glen. This wonderfully private and recently updated 3rd-floor corner end unit offers over 1,380 square feet of thoughtfully designed living space and is truly a retreat. Enjoy peaceful, tree-lined views of Shriners Woodlot Park and Creek from the comfort of your living room or primary bedroomboth offering secure access to your own patio, as well as the inviting outdoor lounge and BBQ area. Inside, you'll find two generously sized bedrooms, two full bathrooms, and a versatile den with picturesque views, perfect for a home office or cozy reading nook. Custom window coverings and marble window sills throughout. The sunlit galley kitchen is ideal for your morning coffee and flows seamlessly into a spacious dining and living area that's great for both relaxing and entertaining. The primary suite features a walk-in closet, and the convenience of in-suite laundry adds to the ease of everyday living. Small pet lovers will be pleased to know the building welcomes pets under 20 lbs. As a resident, you'll also enjoy exceptional amenities, including full-time concierge service, a heated indoor pool, hot tub, fitness center, library, lounge, and a party room with a fully equipped kitchen. Immaculate, move-in ready, and available for quick possession. This is a rare opportunity to enjoy carefree living in one of the area's most desirable communities. (id:60626)
Century 21 Heritage House Ltd
2507 1068 Hornby Street
Vancouver, British Columbia
Location! View! Great 1 BR in The Canadian. Experience Downtown living with perfect blend of comfort & luxury! It features floor-to-ceiling windows providing breathtaking city & mountain views. Hardwood floors, fireplace & open-concept layout. Den can serve as spacious home office. Includes 1 parking & 1 storage. The building's top-tier amenities include concierge, game/meeting/media room. Additionally, for a monthly fee, you'll have access to the world-class amenities at the Sheraton Wall Centre including pool, cardio, weight room, hot tub & sauna, located right across the street. Just steps to grocers, cafes, dining, parks, transit, Yaletown, the West End, Robson, water front & much more. By appointments (id:60626)
Royal Pacific Realty Corp.
55 Dusenbury Drive
Loyalist, Ontario
The Harmony model by Golden Falcon Homes, nestled in Golden Haven. This 2 bed /2 bath bungalow, is 1188 sq/ft, & a testament to modern elegance. exuding an airy and expansive feel, inviting light and life into every corner. At the heart of this home lies a custom-designed kitchen with granite countertops and envisioned as a modern center for culinary creativity. The main living area, a symphony of space and light, combines a great room and country kitchen to create an inviting hub for family activities and entertainment. The possible finished basement is a realm of possibilities, offers ample room for recreation and relaxation. The primary bedrm, features an ensuite bath and walk-in closet, . An elegant modern design. Situated just minutes from schools, parks, Kingston and the 401, This build invites you to bring your personal touch. Occupancy as early as July 2024Welcome to your new beginning in Golden Haven where elegance, character, and comfort unite. (id:60626)
Century 21 Heritage Group Ltd.
134 Manor Road
St. Thomas, Ontario
Welcome to 134 Manor Road! This 1520 square foot, semi-detached 2 storey with 1.5 car garage is the perfect home designed with family in mind. The Elmwood model offers a spacious foyer, powder room, large open concept kitchen/dining/great room on the main floor, all done in luxury vinyl plank flooring. The kitchen includes gorgeous granite counter tops and tiled backsplash. The second level features three spacious carpeted bedrooms and a full 4-piece bath. The Primary bedroom offers a large walk in closet and 3-piece ensuite bath. In the basement you'll find your laundry room, rough in for future 4-piece bath, ample storage and feature development potential for an additional bedroom and rec room. Nestled snugly in South East St. Thomas, surrounded by existing mature neighbourhoods within the Forest Park School District, this home is in the perfect location. You're just minutes to parks, trails, shopping, restaurants and grocery stores. Why choose Doug Tarry? Not only are all their homes Energy Star Certified and Net Zero Ready but Doug Tarry is making it easier to own your first home. Reach out for more information on the First Time Home Buyer Promotion! All that's left is for you to move in and enjoy your new home at 134 Manor Road St. Thomas! (id:60626)
Royal LePage Triland Realty
31 Harrow Lane
St. Thomas, Ontario
Located in Harvest Run Subdivision close to trails & Orchard Park, is the Elmwood C model. This Doug Tarry built 2 Storey, semi-detached home is currently under construction (Completion Date: August 14, 2025) and offers 1,520 square feet of living space that is both Energy Star Certified & Net Zero Ready. An open concept floor plan includes the Kitchen, Dining & Great room areas along with a convenient Powder Room that completes the main floor. The second level features a Primary Bedroom with 3pc Ensuite & Walk-in Closet as well as 2 more spacious Bedrooms & a 4pc Bathroom. There is untapped potential in the unfinished basement to design the lower level of your dreams that will best suit your needs. Notable Features: Luxury Vinyl Plank & Carpet Flooring, Kitchen: Tiled Backsplash & Quartz countertops, Covered Porch & 1.5 Car Garage. Doug Tarry is making it even easier to own your first home! Reach out for more information on the First Time Home Buyers Promotion. All that is left to do is move in and Enjoy. Welcome Home! (id:60626)
Royal LePage Triland Realty
29 Harrow Lane
St. Thomas, Ontario
Located in Harvest Run Subdivision close to trails & Orchard Park, is the Elmwood C model. This Doug Tarry built 2 Storey, semi-detached home is currently under construction (Completion Date: August 13, 2025) and offers 1,520 square feet of living space that is both Energy Star Certified & Net Zero Ready. An open concept floor plan includes the Kitchen, Dining & Great room areas along with a convenient Powder Room that completes the main floor. The second level features a Primary Bedroom with 3pc Ensuite & Walk-in Closet as well as 2 more spacious Bedrooms & a 4pc Bathroom. There is untapped potential in the unfinished basement to design the lower level of your dreams that will best suit your needs. Notable Features: Luxury Vinyl Plank & Carpet Flooring, Kitchen: Tiled Backsplash & Quartz countertops, Covered Porch & 1.5 Car Garage. Doug Tarry is making it even easier to own your first home! Reach out for more information on the First Time Home Buyers Promotion. All that is left to do is move in and Enjoy. Welcome Home! (id:60626)
Royal LePage Triland Realty
49 East 31st Street
Hamilton, Ontario
Welcome to this charming 1.5-storey detached home offering two bedrooms, two renovated bathrooms, and an updated interior. The sun-filled living room showcases modern finishes and an open-concept kitchen featuring stainless steel appliances and a stylish new backsplash (2023). Seamlessly transition from indoor to outdoor living with two walkouts to the backyard deck—perfect for entertaining or relaxing by your own private mini putt. Additional highlights include water-resistant laminate flooring and fresh paint throughout (2023), ample parking for three cars plus a garage, and a fantastic location just steps to Juravinski Hospital, Concession Street shops, and an exciting lineup of local favourites like the new Rosie's Burger, Heal Bar, and other great restaurants and cafes. (id:60626)
Platinum Lion Realty Inc.
14 Copperhaven Dr
Spruce Grove, Alberta
Discover this stylish home in sought-after Copperhaven—just steps from Copperhaven K–9 School. Designed for growing families and work-from-home lifestyles, this 5-bedroom, 3.5-bath home features 9-ft ceilings and modern finishes throughout. The sleek kitchen boasts gunmetal appliances, wine fridge, granite counters, and a spacious eat-in island, plus a convenient walk-through pantry connecting to the mudroom and garage. The open living and dining area is filled with natural light and centered around an electric fireplace, with access to a large deck and backyard—perfect for entertaining. Upstairs offers 4 spacious bedrooms, laundry, and a 4-piece bath. The primary suite includes a walk-in closet and spa-like ensuite with dual sinks, soaker tub, and glass shower. The fully finished basement includes a 5th bedroom, 4-piece bath, rec room w/ fireplace, wired for a projector, and 9-ft ceilings. Extras: A/C, water softener, and double attached garage. A rare, move-in ready gem! (id:60626)
RE/MAX River City
S419 - 455 Front Street E
Toronto, Ontario
Spacious 643 Sq ft Suite + 56 Sq ft Balcony Overlooking A Tree-Lined Street In The Fabulous Canary District! One Of The Best, Widest. And Most Open 1 Bed Floor Plans In The Building! Bright And Sunny East Facing W/ A Private Balcony (No Divider), Large Renovated Custom Kitchen/Dining Room With Quartz Counter Tops!!! A Separate Living Room Space W/ Floor To Ceiling Windows!!! A Built-In Murphy Bed! Plus A Proper Bedroom With Large Windows! 9' Ceilings, Engineered Hardwood Throughout!!! Bathroom Has Quartz C/T's, PORCELAIN Bathroom Floor Tiles!!! MARBLE Bath Enclosure!!! There Is A Party Room As Well As Visitor Parking!!! Steps To Corktown Common!!! Multi-Use Trails, The Distillery District, & Great Public Transport! Beanfield's Unlimited Fibre Internet Included In Maintenance Fee!!! 2 Storage Lockers 231 & 232!!! DON'T MISS THIS ONE!!! (id:60626)
Right At Home Realty
29 Albemarle Street
Brantford, Ontario
Welcome to 29 Albemarle Street — a charming bungalow nestled on a quiet street in a desireable Brantford neighbourhood. This 2+1 bedroom, 2 bathroom home offers cozy living with plenty of opportunity to make it your own. The inviting lower level features a warm gas fireplace, perfect for relaxing evenings, while the main floor offers a functional layout ready for your personal touch. Enjoy summer barbecues under the two-car-depth carport, complete with a convenient gas BBQ hookup. The private, fenced-in backyard is a true retreat, surrounded by mature trees and lush greenery. With parking for up to four vehicles, this home combines practicality with potential. Located close to all amenities, parks, and schools, this is a fantastic opportunity for first-time buyers, downsizers, or anyone looking to create their ideal space in a great location. (id:60626)
RE/MAX Twin City Realty Inc

