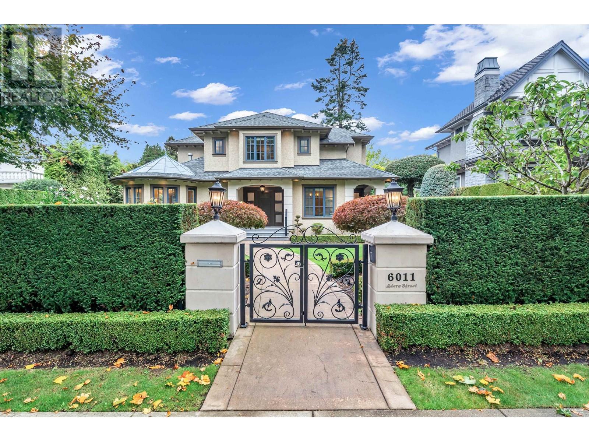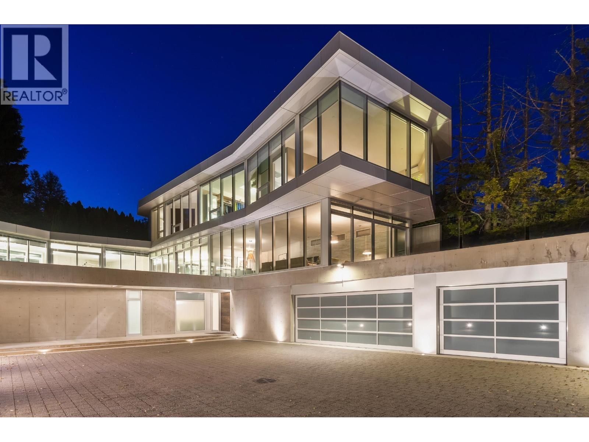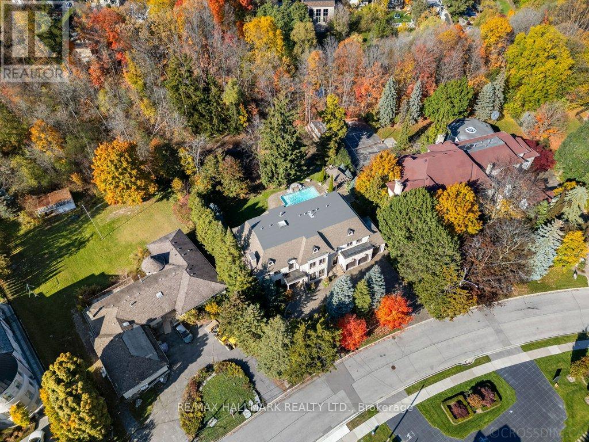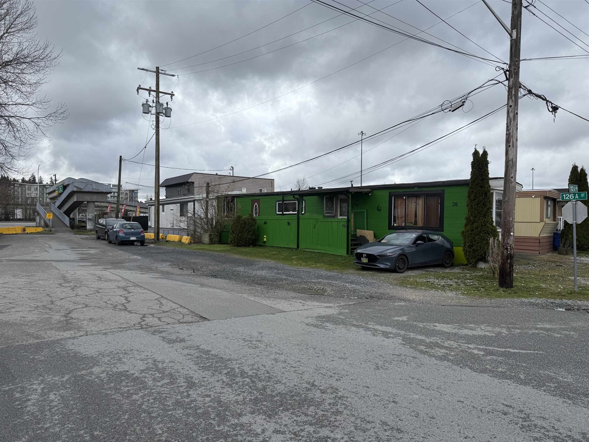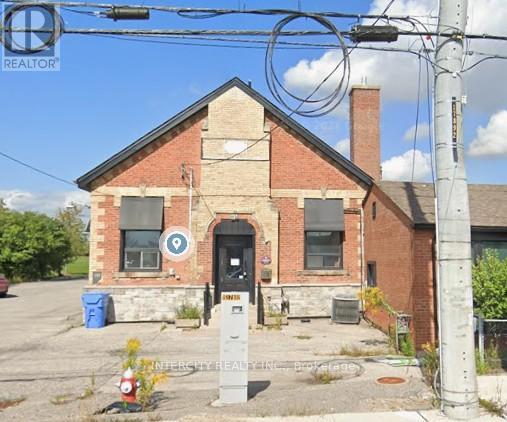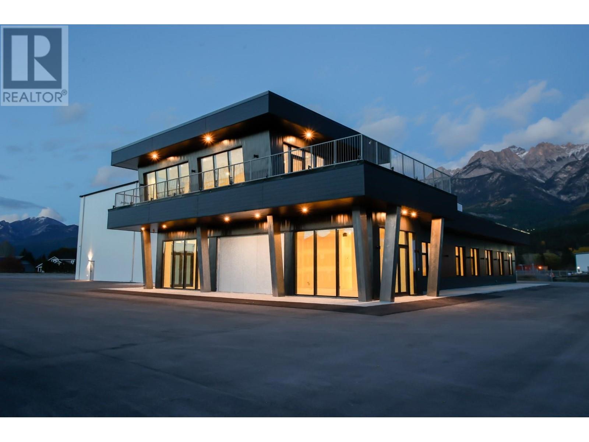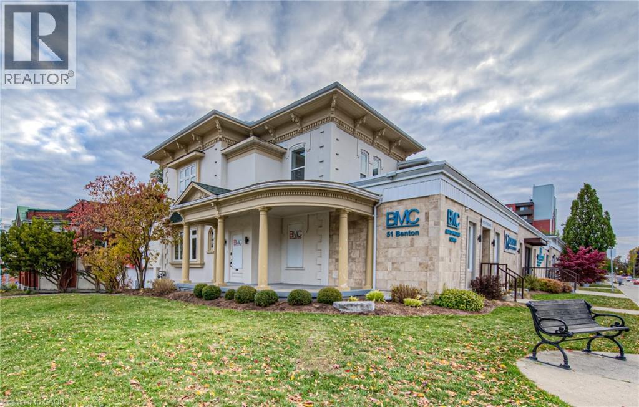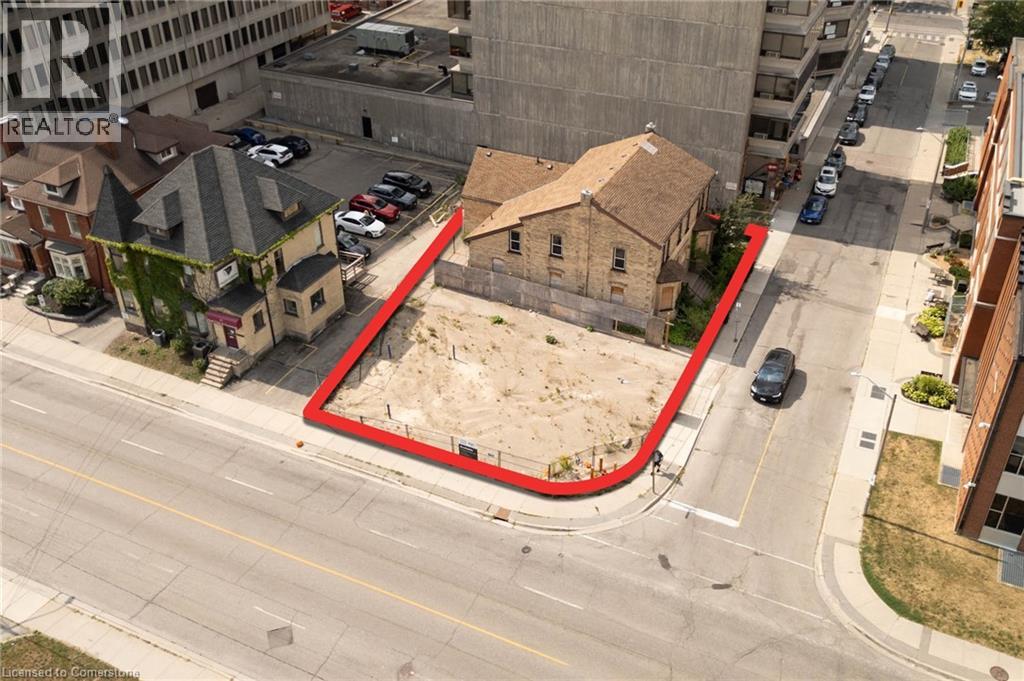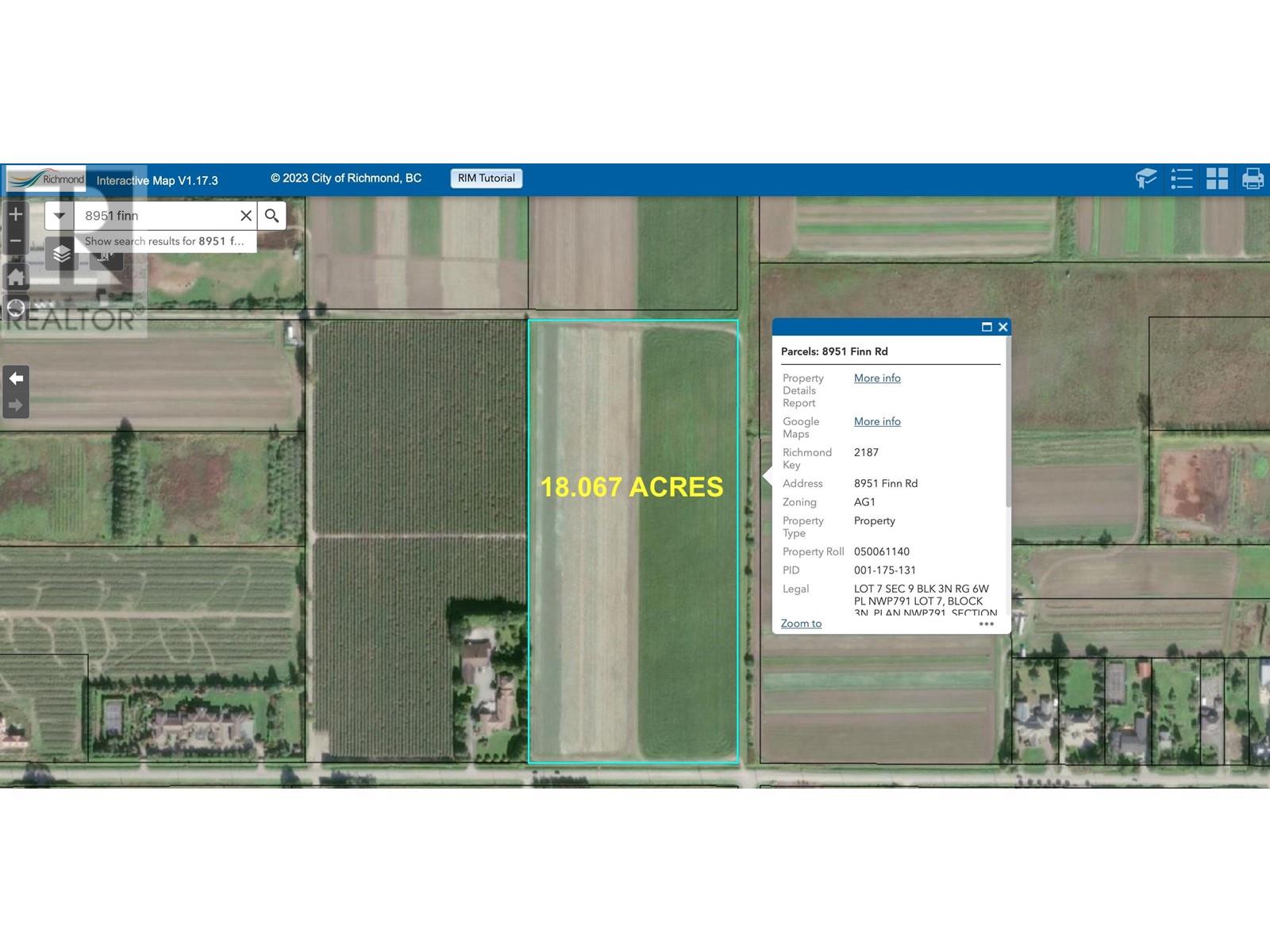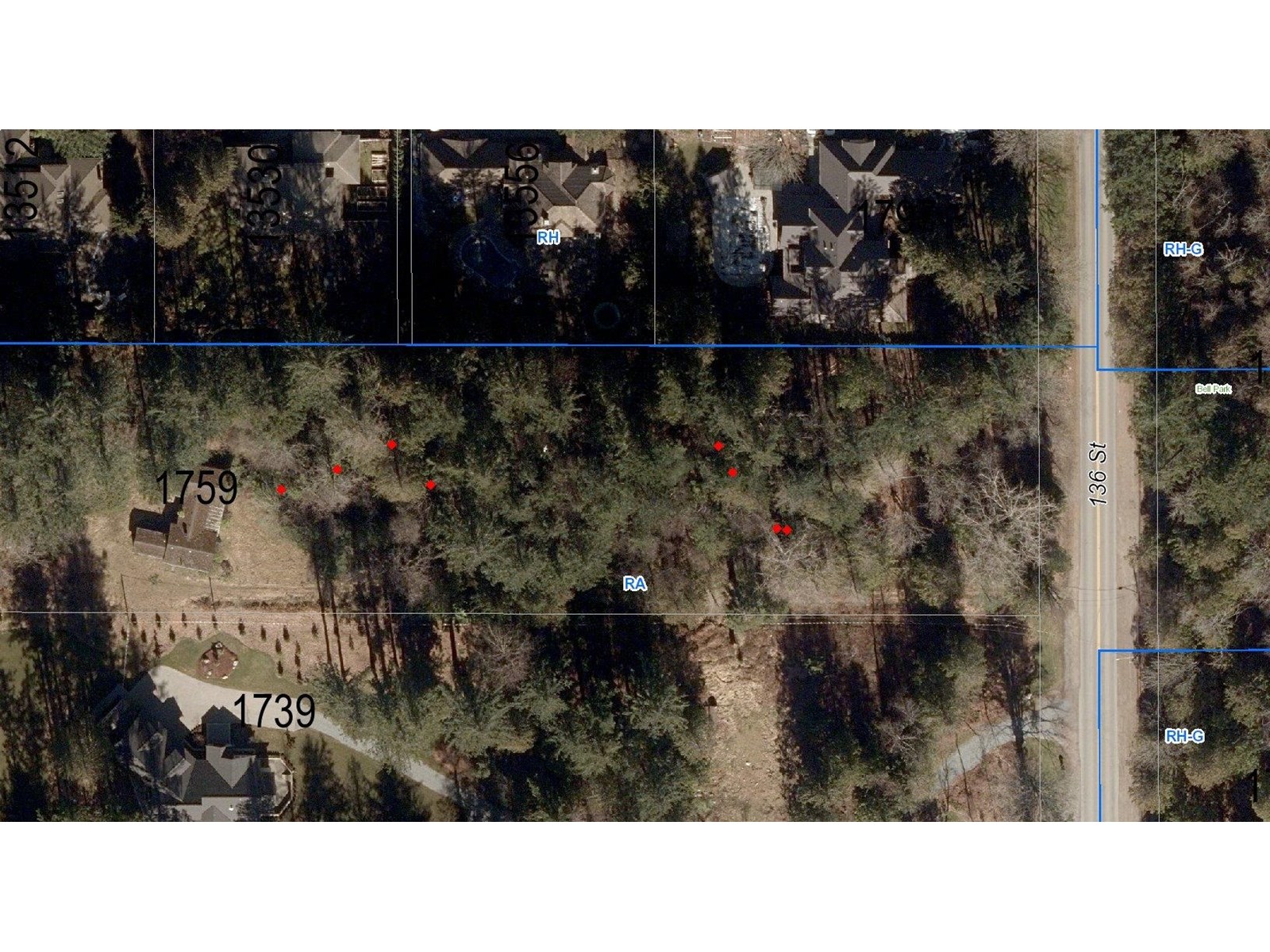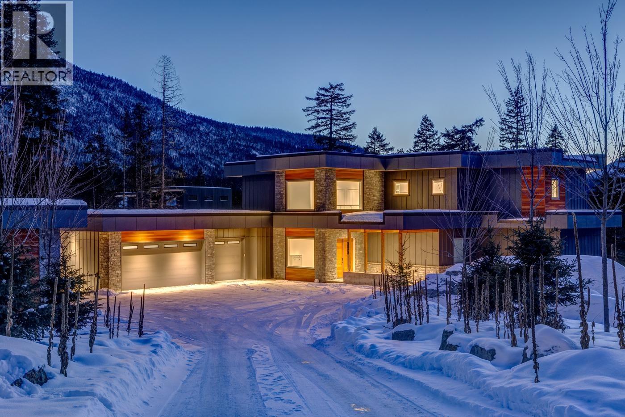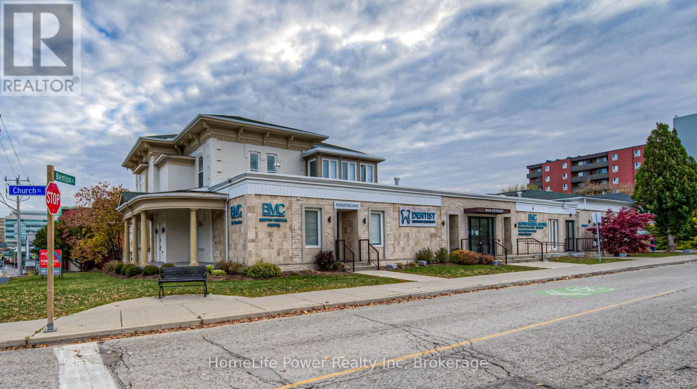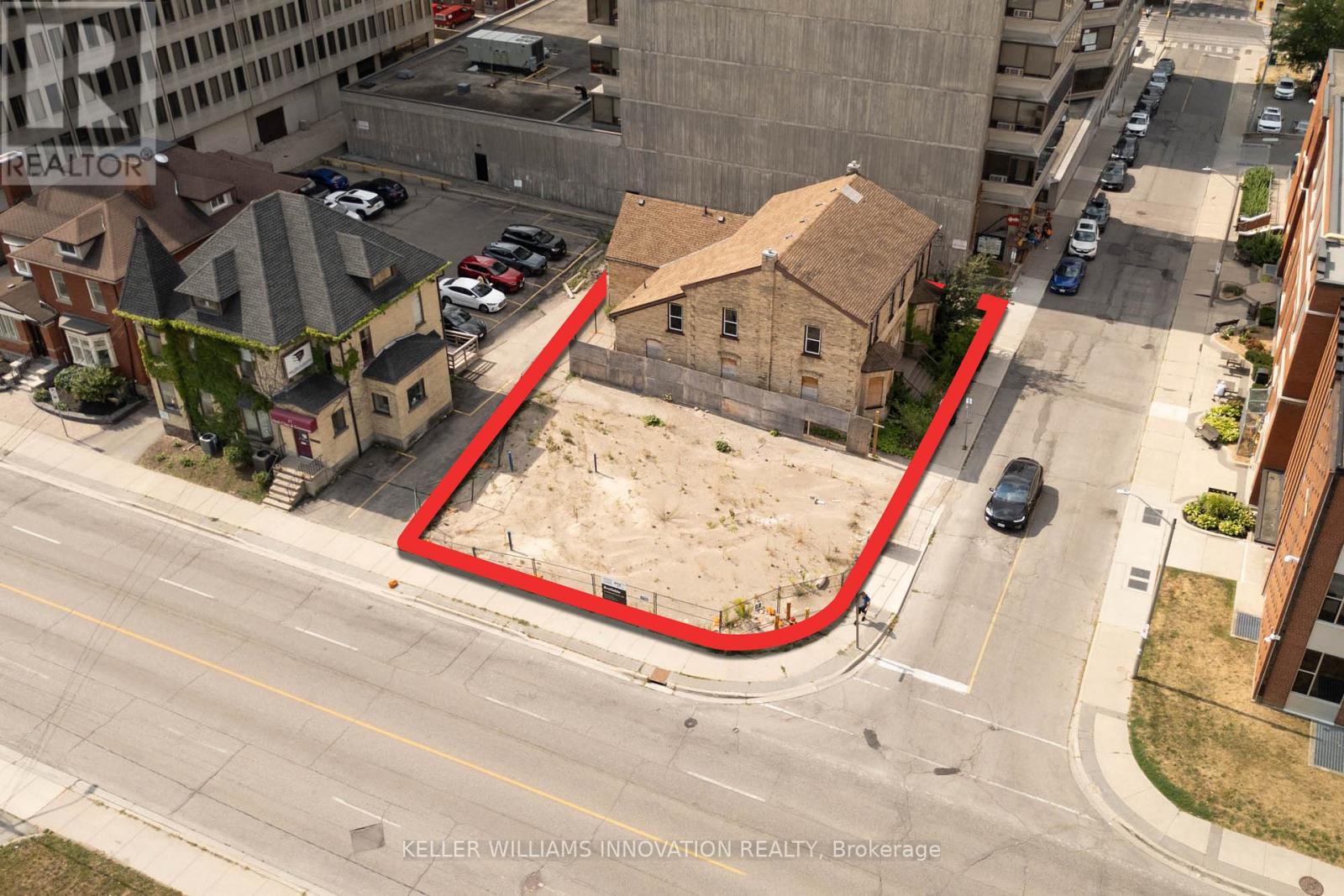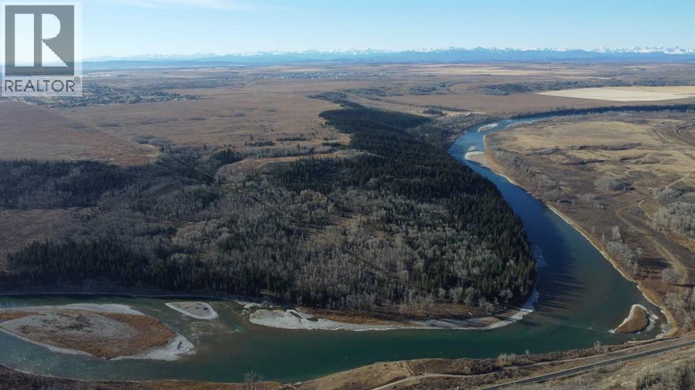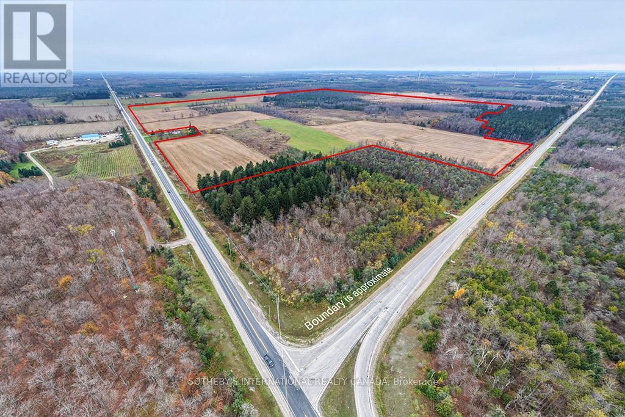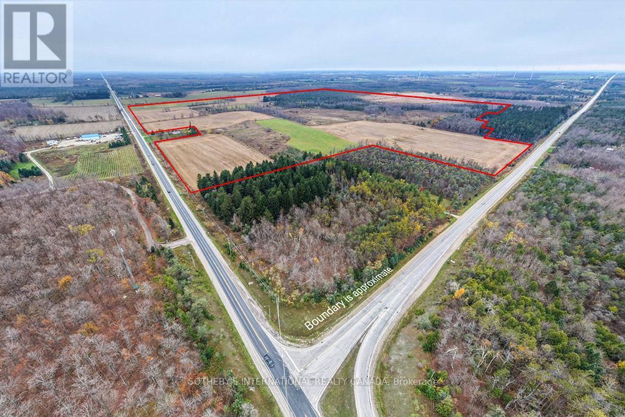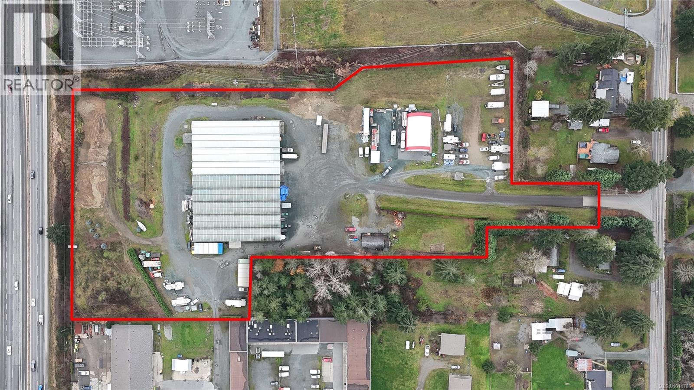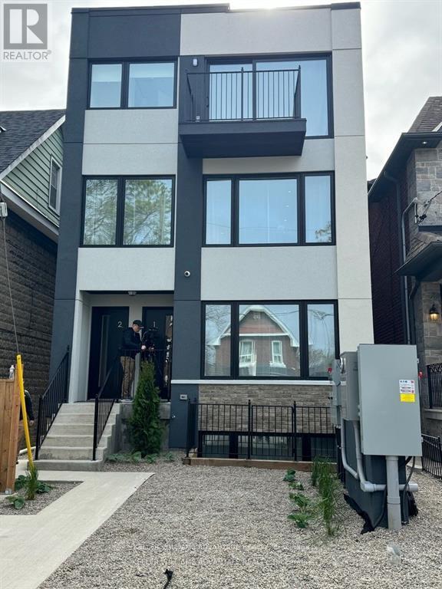1024 Linbrook Road
Oakville, Ontario
A Rare Executive gated 1.39-acre ravine estate in Morrison sought after community timeless elegance meets modern luxury this residence provides unmatched privacy, lush landscaping, & refined outdoor living. Through the custom 8-foot beveled glass entry doors, the soaring foyer sets the tone with emerald pearl granite floors, a handcrafted Austrian crystal chandelier on motorized lift, & a sweeping French Provincial staircase with wool Victorian Tapestry runner. The main floor boasts elegant formal living & dining rooms with hand-carved marble fireplaces, cathedral ceilings, plaster mouldings, & Palladian windows framing ravine views. A richly appointed library & office feature maple plank flooring, crown moulding, & custom draperies. The family room offers panoramic vistas & a mahogany fireplace, while the chefs Hawthorne kitchen impresses with cherry cabinetry, granite surfaces, premium appliances, & a walkout to the terrace. Upstairs, the luxurious primary suite includes a two-way fireplace, custom lighting, & a walk-in closet with attic access. The spa-inspired ensuite offers heated floors, Jacuzzi air tub, granite shower, & Strass crystal lighting. Three additional bedrooms each enjoy private ensuites, cathedral ceilings, & custom finishes. A versatile great room with terrace access & a full laundry suite complete this level. The lower level is an entertainers dream with a billiards & games room, full walnut bar, gym, media lounge, & spa retreat with sauna & steam shower. Radiant heated floors, & abundant storage enhance the space. Outdoors, the property is equally breathtaking with two stone gazebos joined by a large pergola, extensive walking paths, & a serene koi pond and a Japanese-inspired garden creating a private resort-like escape. With 4+1 bedrooms, 9 bathrooms, elevator access to all levels, multiple terraces, & a gated circular driveway, this estate offers over 10,000 sq. ft. of refined living in one of Oakville's most coveted neighbourhoods. (id:60626)
RE/MAX Hallmark Alliance Realty
6011 Adera Street
Vancouver, British Columbia
Magnificent Custom-Built Home in South Granville! Unique Interior and Exterior Design! This home offers supreme finishing & full attn. to detail. Elegant floor plan with marble and hardwood throughout. Gourmet chef's kitchen with high-end S/S appliances, a wok kitchen huge center island, spacious & bright family and dining areas and an office on the main floor. The upper level offers 4 ensuite bedrooms. The basement includes a rec room, home theatre, gym, sauna, 2 guest bedrooms, and 2 wine rooms. A large deck at the back with gas hook-up for BBQ. LOTS OF UPDATES INSIDE! landscaped garden, 3-car garage, An open parking for the boat/RV. A/C, and HRV complete this home. Open house: 2-4pm, Oct.21, Sun. (id:60626)
Homeland Realty
80 Lynwood Avenue
Toronto, Ontario
In the heart of South Hill, this custom-built limestone home offers more than 7,500 square feet of carefully designed living space with every modern convenience. Designed with scale and functionality in mind, the interiors are filled with natural light, with large principal rooms ideal for entertaining as well as everyday family living.The double-height foyer features integrated closets and heated floors, leading into a wide entrance hall. Formal dining and living rooms are appointed with chevron white oak floors, tray ceilings with recessed lighting, and a gas fireplace. The chefs kitchen offers custom millwork, an oversized pantry and servery, and a curved hood that doubles as a design feature. It flows into the family room with another fireplace and walkout to the landscaped backyard. At its centre is the custom cabana, complete with skylights and a two-piece bath, designed as a private retreat steps from the main home.Upstairs a primary suite with a boutique-style walk-in closet and spa ensuite, five spacious bedrooms and five bathrooms, laundry room and a large sun filled study. Other highlights include a heated driveway and front steps, an elevator, a 12 person theatre, an oversized home gym, and a 1,000+ bottle wine cellar.The garage includes a side entrance and direct access to the mudroom, integrated lighting, mirrored doors, and capacity for a lift.The lower level expands the living space with a large recreation room and walkout to the backyard, an open gym, a guest or nanny suite, a second laundry room, and lots of storage.Every feature has been considered to create a home that balances luxury, comfort, and practicality in one of Torontos most sought-after neighbourhoods. (id:60626)
Chestnut Park Real Estate Limited
665 Fairmile Road
West Vancouver, British Columbia
An amazing concrete home designed by Vancouver Architect. Perched on half acre+ property at the best strip of the British Properties, below snow line, close to schools, golf club, Hollyburn country Club, w/spectacular Southern view of the ocean and city.Totally private fenced yard, massive patios outside living, family room/gym & kitchen for entertaining and your enjoyment.Skylights, floor to ceiling windows allow for maximum view and natural light.This open plan home comes with a kitchen with high end stainless steel appliances, gas range, large island plus a spacious pantry prep area.Triple garages with new flooring, 2 huge terraces. Air conditioned Master bedroom and living room.See to appreciate this modern home. NO sign @ owner's request. (id:60626)
Royal LePage Sussex
40 Maryvale Crescent
Richmond Hill, Ontario
Luxury Redefined In This Extraordinary South Richvale Estate, An Architectural Masterpiece Nestled In Richmond Hill's Most Prestigious Community. Set On A Rare 100-Foot Frontage That Expands To 150 Feet With A Depth Of 289 Feet On The North Side, This Distinguished Residence Offers Around 8,500 Square Feet Of Refined Living Space. It Marries Architectural Elegance With Modern Innovation, Delivering An Unparalleled Standard Of Comfort, Prestige, And Sophistication. A Circular Driveway Surrounded By Manicured Gardens And Elegant Stonework Creates A Striking First Impression, While A Soaring 20-Foot Marble Foyer Opens To Sweeping Ravine Views And A Resort-Like Backyard Oasis. The Great Room, Crowned By A 20-Foot Coffered Ceiling, Fireplace, And Balcony Walkout, Inspires Awe Yet Maintains An Atmosphere Of Warmth And Refinement. The Gourmet Kitchen Is A Culinary Showpiece Featuring Premium Stainless Steel Appliances, A Grand Island, Designer Backsplash, Extended Cabinetry, Wine Cellar, And Pantry, Flowing Seamlessly To The Formal Dining Room Adorned With Wainscoting, Coffered Ceiling, And Private Servery. A Distinguished Oak-Wood Office And Two Elegant Powder Rooms Complete The Main Level. Ascend The Curved Oak Staircase With Wrought Iron Detailing, Illuminated By A Glass Dome Skylight And Schonbek Chandeliers By Swarovski, To Discover Five Lavish Bedrooms Each With Its Own Ensuite. Enhancing Everyday Living Is The Home's Private Elevator, Providing Seamless Connectivity Across All Levels. The Walkout Lower Level Extends The Lifestyle With A Gym, Sauna, Nanny Suite, Recreation Area, And Custom Wet Bar Designed For Elegant Entertaining. Outdoors, Indulge In Resort-Style Living With A Heated Pool, Cascading Waterfall, Charming Gazebo, And Ravine Backdrop, Offering Complete Privacy And Serenity. This South Richvale Masterpiece Is More Than A Home-It Is A Landmark Estate That Defines Prestige And Redefines Luxury Living. (id:60626)
RE/MAX Hallmark Realty Ltd.
Right At Home Realty
64 Brentwood Road
Oakville, Ontario
Welcome to 64 Brentwood Road, where a exquisitely crafted home masterfully blends timeless design and modern features. Located on one of the most coveted and prestigious streets and steps to the shoreline of Lake Ontario, this exceptional home is situated on an expansive 100 x 162 lot and offers over 10,000 sq ft of luxurious living space. Designed by award winning architect Michael Pettes and built by renowned builders PCM, this elegant home offers the finest finishes throughout. The property is beautifully landscaped, providing a private and resort like outdoor oasis complete with a saltwater pool with cascading waterfall, perfect for summer relaxation as well as outdoor gourmet kitchen and wood burning fireplace for effortless entertaining as well as a outdoor bathroom for privacy for guests. Inside, indulge in a impeccably crafted and light filled living space with heated floors, designer light fixtures and finishes. The heart of the home is the gourmet kitchen with Wolf and Subzero appliances, with an additional servery and a spacious pantry. Upstairs the home boasts 4 generous bedrooms, each with their own ensuite for privacy and comfort for family and guests. The primary bedroom offers a relaxing retreat with spa like bathroom and large walk in closet with balcony and views of the manicured rear yard. A fully finished walk up basement offers a large recreation and games space with built-in bar, climate controlled wine cellar, home theatre, gym as well as a 5th bedroom/ nanny suite with ensuite bathroom. With a lavish stone exterior, a 3 car garage with additional lift, elevator and safe room, this charming home seamlessly combines elegance with luxury offering the best of both worlds. Whether enjoying the expansive interior, relaxing by the pool, or strolling to the lake, this home provides an unparalleled lifestyle in one of Oakville's most sought-after neighbourhoods. (id:60626)
RE/MAX Aboutowne Realty Corp.
539 Old Poplar Row
Mississauga, Ontario
Located in Mississauga's prestigious Rattray Park Estates, 539 Old Poplar Row is a bespoke residence offering 9,000+ sq ft of finished living space on a secluded half-acre lot just steps from Lake Ontario and the trails of Rattray Marsh. Behind solid oak doors, the home unfolds with quiet grandeur beginning with a dramatic foyer dressed in oversized porcelain slabs, hand-laid Versace inlays, and a soaring 20-ft ceiling framed in antique mirror panels and a sculptural chandelier. Thoughtfully curated design elements flow throughout, fluted wall paneling, underlit stone surfaces, and multiple fireplaces that warms the space. The living room stuns with a bookmatched porcelain feature wall, while the formal dining area and four-season sunroom set the tone for elevated, everyday living. The kitchen blends form and function with a glowing stone island, workstation sink, integrated knife block, and custom cabinetry with accent lighting, anchored by a sunlit breakfast room that opens to the backyard oasis. The main floor primary suite is a sanctuary unto itself with dual walk-in closets, and a spa-style five-piece semi-ensuite with direct access to the sunroom for morning coffee or midnight calm. Above, three bedrooms feature walk-in closets and ensuite or semi-ensuite baths, complemented by a private office and full elevator access across all levels. The lower level delivers on lifestyle: a full home gym, theatre, sauna, and showpiece wet bar wrapped in underlit gemstone with a floor-to-ceiling illuminated display. Outside, enjoy a heated saltwater pool, cabana bar with built-in grill, beverage centre, and media wall, framed by mature trees and a heated driveway for year-round ease. A home of this stature surpasses your expectations and redefines them. Enjoy being moments from top-rated schools, lakefront trails, and the vibrant offerings of Port Credit and Clarkson Village, this is where design, location, and lifestyle converge. (id:60626)
Sam Mcdadi Real Estate Inc.
12662 112a Avenue
Surrey, British Columbia
Prime commercial land for sale with desirable CTA zoning, ideal for future development! This property features a fully functioning mobile home park with long-term tenants and steady and stable revenue. A rare investment opportunity with immediate income and endless potential for growth. Don't miss out! (id:60626)
Royal LePage Elite West
1030 Queen Street W
Brampton, Ontario
Being sold by Power of Sale. Very desirable corner. Access on both Queen St and Chinguacousy. 0.85 Acres infill site located on the NW corner of Chinguacousy Rd and Queen St W. Property is improved with a single storey school building (land value only). The site has zoning approval for a 14-storey residential building that is to have 209 units with 3 levels of underground parking. The building is to have a GFA of 186,835. Buyer to satisfy themselves as to the development potential, no representation or warranties. Property being sold 'as is, where is'. (id:60626)
Intercity Realty Inc.
5310 Fairmont Airport Road
Fairmont Hot Springs, British Columbia
Command the skies and own the rarest piece of aviation real estate in British Columbia. Spanning 16.129 acres with direct runway access at Fairmont Hot Springs Airport, this purpose-built hangar facility is a trophy asset for elite aviators, high-net-worth investors, or specialized government use. Zoned light industrial and connected to municipal water and sewer-this fortress is engineered for aircraft storage, luxury operations, o high-level manufacturing. Constructed by Scott Builders with fire-rated steel beam infrastructure, insulated metal panels, SBS torch-on and MR-24 roofing, keypad-secured access, and 3-strand barbed wire fencing. Massive motorized hangar doors open to a sprawling interior ready for customization: flight planning room, second-level viewing deck, private offices, and roughed-in washrooms. Whether you envision private jet operations, a heli-base for emergency response, parts fabrication, or a showpiece retreat for your fleet-this facility delivers power, scale, and prestige with panoramic mountain views. The structure is complete; all that remains are the finishing touches and executive details to suit your vision. Few properties offer direct airspace access with this level of security, scale, and construction. Host aviation events, develop a private terminal, or create the Columbia Valley's first elite jet centre. The views are untouchable. The runway is ready. When legacy meets runway, only one property qualifies. This is it. (id:60626)
Real Broker
51 Benton Street
Kitchener, Ontario
Excellent Investment Opportunity with solid Net Operating Income. Beautifully renovated & well-maintained multi-story, multi-tenant, retail/medical/office. All the current tenants are in the medical field. Ample Parking. Great central Kitchener location. Zoned Commercial Residential Three Zone (CR-3) which allows for many uses. Currently under discussion with City of Kitchener planner for a Multi-family development consisting of 250 units. Long-term leases in place with quality tenants, fully leased. (id:60626)
Homelife Power Realty Inc.
21 Weber Street W
Kitchener, Ontario
Downtown Kitchener High-Rise Development Site! Approved site plan in place for a 27-storey, turn-key multi-residential tower offering approximately 170,000 sq. ft. of gross floor area!! The design features 206 apartment units, a guest suite and roughly 10,000 sq. ft. of street-level commercial space! (id:60626)
Keller Williams Innovation Realty
8951 Finn Road
Richmond, British Columbia
Fantastic opportunity to own this massive AG1 farmland with over 18 acres! This zoning permits a mix of agricultural activities such as farming, greenhouses, nurseries, or equestrian uses, while also allowing for a single-family estate home as an accessory residential use. (id:60626)
Macdonald Realty Westmar
1759 136 Street
Surrey, British Columbia
Over 2 acres flat lot under OCP-Suburban can be subdivided. A Rare opportunity to find such nice piece of land in Crescent Beach area. A newly renovated cozy house. (id:60626)
Royal Pacific Realty (Kingsway) Ltd.
9374 Flicker Way
Whistler, British Columbia
A masterful fusion of luxury and nature, this extraordinary estate in WedgeWoods spans 1.3 stunning acres. Positioned at the end of the ultimate cul-de-sac, it offers unrivalled privacy and mountain vistas, just 15 minutes from Whistler Village. Designed as a generational retreat, the 8,086 square ft compound includes a 6,971 square ft primary residence with 10 bedrooms (incl. a 2-bed suite), 10.5 baths, chef's kitchen, butler's pantry, refined living spaces, and fitness room. An 1,115 square ft auxiliary recreation residence, two garages, and B&B zoning elevate its appeal. Designed by SNK Design, it blends cultured stone and custom cherry siding with sophisticated interiors. WedgeWoods offers amenities, including tennis, pickleball, a clubhouse with private gym, and breathtaking surroundings. (id:60626)
Angell Hasman & Associates Realty Ltd.
4888 Granville Street
Vancouver, British Columbia
Builder and Investor Alert! Prime corner lot with access to 33rd Avenue and Granville St, located in the prestigious Shaughnessy area. This sizable lot 97' x 176' offers bus at the gate and lane access, presenting excellent redevelopment potential. Renovated for comfortable, modern living, featuring Miele appliances, hardwood flooring, and three spacious en-suite bedrooms plus an additional full bathroom. The fully fenced corner lot boasts automatic gates, a garage, and open parking options. A reliable tenant is currently in place and willing to stay, generating generous rental income. Steps from Vandusen Garden and Eric Hamber Secondary School, with close proximity to Shaughnessy Elementary, York House, Vancouver College, QE Park. Downtown Vancouver and Richmond are just a short drive. (id:60626)
Interlink Realty
51 Benton Street
Kitchener, Ontario
Excellent Investment Opportunity with solid Net Operating Income. Beautifully renovated & well-maintained multi-story, multi-tenant, retail/medical/office. All the current tenants are in the medical field. Ample Parking. Great central Kitchener location. Zoned Commercial Residential Three Zone (CR-3) which allows for many uses. Currently under discussion with City of Kitchener planner for a Multi-family development consisting of 250 units. Long-term leases in place with quality tenants, fully leased. (id:60626)
Homelife Power Realty Inc
21 Weber Street W
Kitchener, Ontario
Downtown Kitchener High-Rise Development Site! Approved site plan in place for a 27-storey, turn-key multi-residential tower offering approximately 170,000 sq. ft. of gross floor area!! The design features 206 apartment units, a guest suite and roughly 10,000 sq. ft. of street-level commercial space! (id:60626)
Keller Williams Innovation Realty
75.50 Acres North Springbank 5;3;25;28;se
Rural Rocky View County, Alberta
One of the rarest and most remarkable properties I have encountered in my four-decade career, this extraordinary 78-acre peninsula-shaped parcel is set along the banks of the Bow River and offers a truly irreplaceable location. The land commands breathtaking views in every direction—sweeping panoramas of the Rocky Mountains, direct sightlines to downtown Calgary, and serene vistas of the river valley below.Ideally positioned just north of local schools and shopping, the property offers both exceptional privacy and convenient access to downtown Calgary and the International Airport. Final discussions with Rocky View County remain underway, but the development potential of this site is undeniable.This is a once-in-a-lifetime opportunity to secure one of the most desirable and high-potential parcels ever to come to market—an offering without equal in location, scale, or vision.” (id:60626)
RE/MAX House Of Real Estate
793958 Grey Road 124
Grey Highlands, Ontario
Rare 341-acre agricultural property in Grey Highlands comprising three parcels, including a 15-acre parcel with a spacious two-storey home built in 1999. The residence features five bedrooms, four bathrooms, multiple fireplaces, and an attached three-car garage. The land offers both productivity and privacy, well-suited for a range of agricultural uses including cash cropping, livestock, or mixed farming operations. Fronting on Grey Road 4 and Grey Road 124, the property is just minutes to Singhampton, Flesherton, and Collingwood, and approximately 90 minutes north of the GTA. A rare opportunity to own one of the largest continuous agricultural parcels in the area-ideal for a working farm, private estate, or long-term investment. (id:60626)
Sotheby's International Realty Canada
793958 Grey Rd 124
Grey Highlands, Ontario
Rare 341-acre agricultural property in Grey Highlands comprising three parcels, including a 15-acre parcel with a spacious two-storey home built in 1999. The residence features five bedrooms, four bathrooms, multiple fireplaces, and an attached three-car garage. The land offers both productivity and privacy, well-suited for a range of agricultural uses including cash cropping, livestock, or mixed farming operations. Fronting on Grey Road 4 and Grey Road 124, the property is just minutes to Singhampton, Flesherton, and Collingwood, and approximately 90 minutes north of the GTA. A rare opportunity to own one of the largest continuous agricultural parcels in the area-ideal for a working farm, private estate, or long-term investment. (id:60626)
Sotheby's International Realty Canada
7030 Bell Mckinnon Rd
Duncan, British Columbia
Prime storage/warehousing property in a core development zone poised for significant population growth. Income is primarily generated through interior and exterior storage, with additional structures leased to construction firms and other local businesses. Current tenancies offer an attractive income stream with a competitive cap rate. Ample bare land available for additional revenue opportunities or expanding the existing storage business. The area is undergoing major redevelopment, with a new regional hospital under construction just 900 meters from the site and municipal services in progress to support future growth. The proposed West Vista Terrace, featuring 700 residential units and commercial CRUs, is located just 400 meters away. Vendor willing to provide financing to qualified buyers. All sizes are approximate and should be verified by the buyer. Viewings by appointment only; please refrain from contacting tenants or owners. Zoned C3 - includes C2 uses. (id:60626)
Coldwell Banker Oceanside Real Estate
12 Batavia Avenue
Toronto, Ontario
The property comprise 10 furnished rental apartment suites and one laneway house also furnished. In total there are 4 two bedrooms and 1 four bedroom laneway suite. All units are self contained and built and furnished to high end luxury standards. In total there is over 5,000 sf of rentable space. There is very little common area. The entire project is low maintenance with in ground snow melting and solar panels. All suites have full kitchens and in total there are 10 bathrooms. This is a headache free investment with a brand new building and no cap ex for another 20 years. The lease can be terminated and this could make a wonder full family compound. This housing is the future for the city. Potential to purchase the company and save LTT and take advantage of shareholder loans which would mean tax free income for 15 years at least. Potential to condo convert the asset. (id:60626)
Keller Williams Advantage Realty
116 Manville Road
Toronto, Ontario
This High-Income-Producing Multi-Tenant Industrial Property Is Located On A Prime Corner Lot At Warden Ave And Eglinton Ave In Golden Mile Scarborough. Offering Over 22,000 Sq. Ft. Of Space With A Clear Height Range Of 9-26 Feet, This Steady And High-Income Property Is A Rare Investment Opportunity. Current Uses Include Vehicle Repairs And Service, Warehouse, And Offices, With Permitted Uses For Vehicle Servicing And Repairs, Warehouse, Manufacturing, Distribution, And Offices. The Property Features A Basement Tunnel For Convenient Maintenance, Overhead High Crane Installed In The 26-Ft Clear Industrial Space, Heavy Power, And Radiant Heat. The Main Building Boasts Towering 25+ Ft Ceiling Heights, Multi-Tenanted Portion Includes Second-Floor Office Spaces And Main-Floor Industrial Small-Bay Automotive-Related Mechanic/Body Shops. Providing Huge Upside For Income Generation, End-User Use, Or Redevelopment Opportunities. Please Do Not Approach Or Disturb Tenants. VTB OFFERED **EXTRAS** PT LT 12, PL 3759, AS IN TB222637(SECONDLY); SCARBOROUGH, CITY OF TORONTO. (id:60626)
Property.ca Inc.


