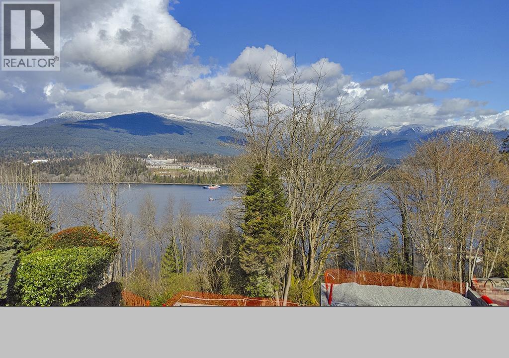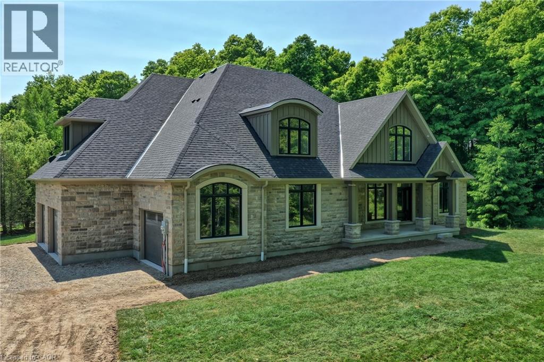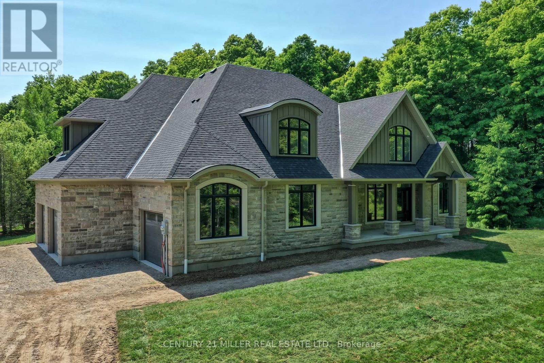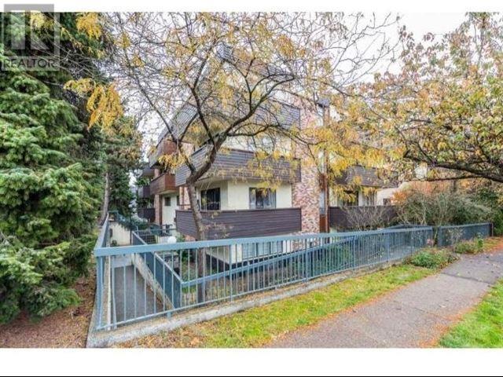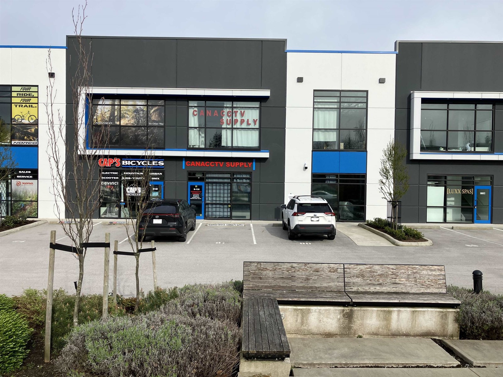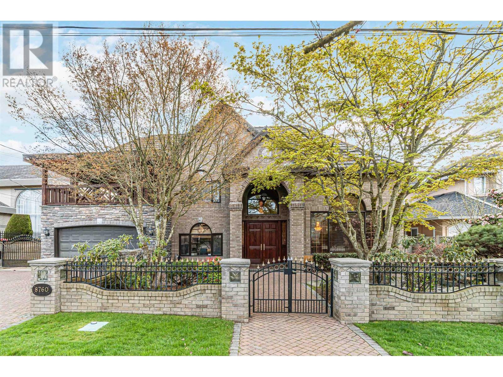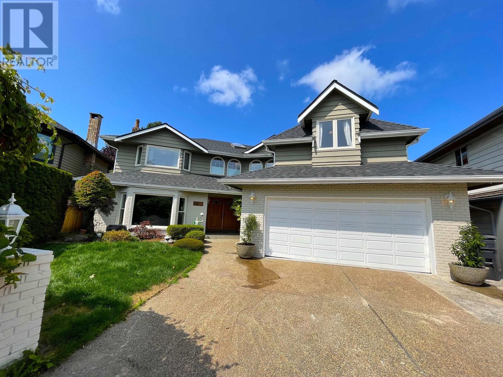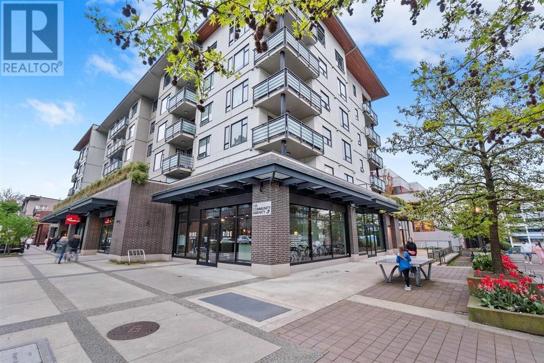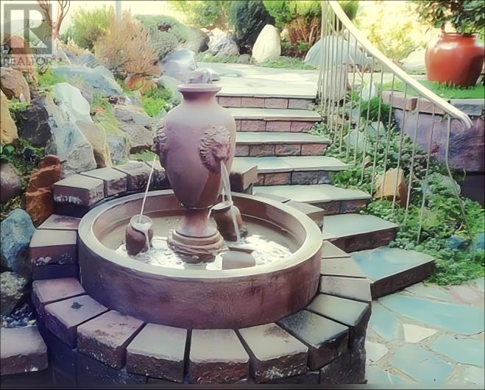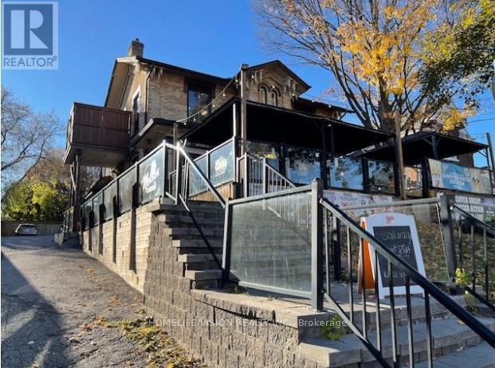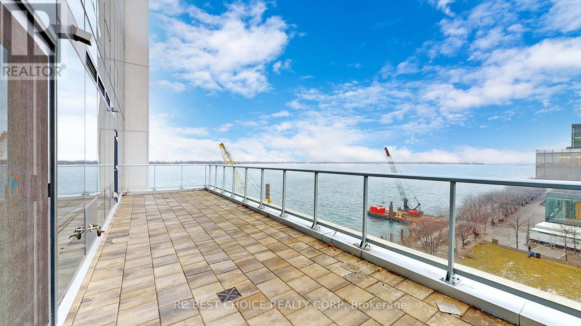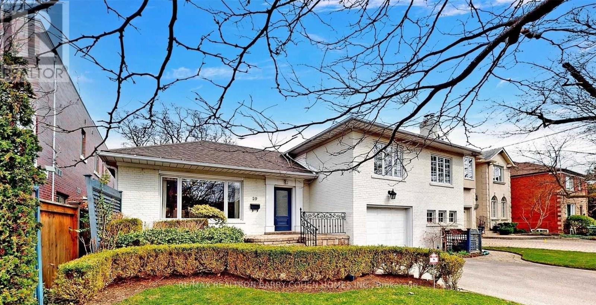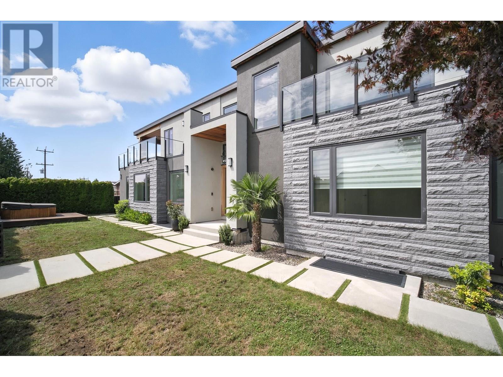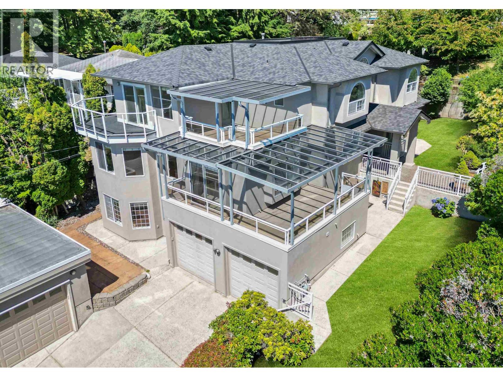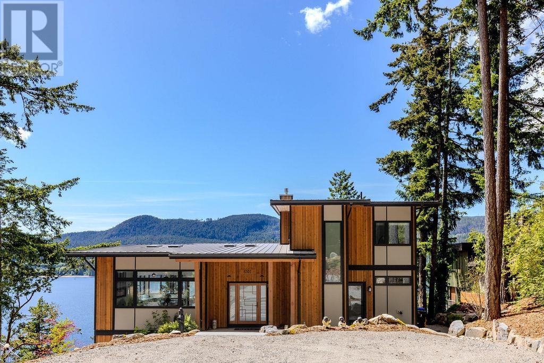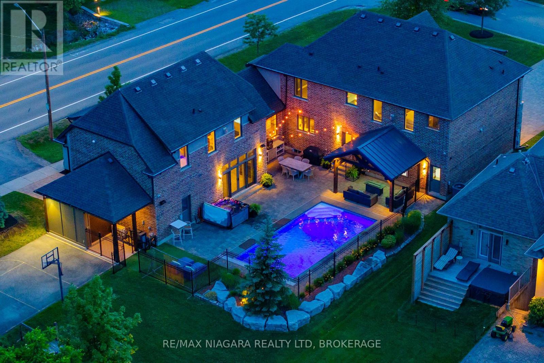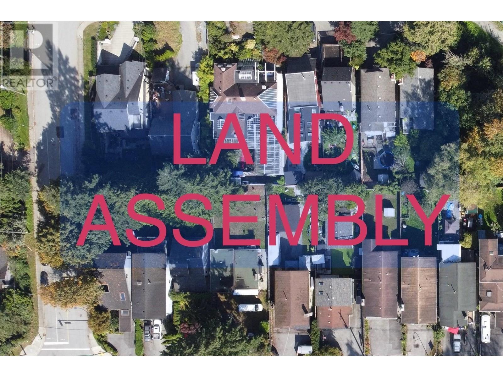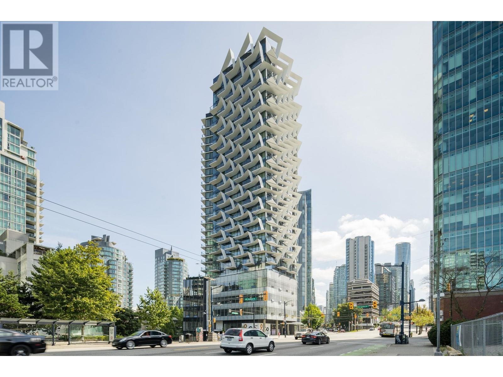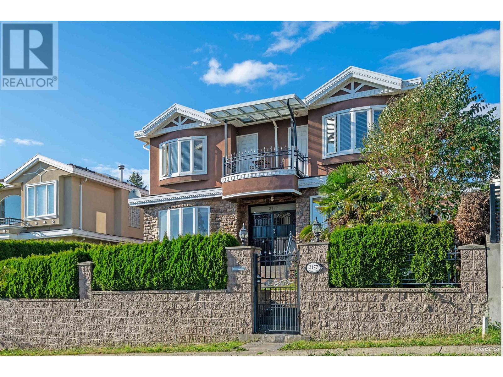5645 Highfield Drive
Burnaby, British Columbia
NOT SUBJECT TO THE FOREIGN BUYER BAN! Foreign buyers looking to invest in Canadian real estate can buy and build or hold this property. Forever views on Capitol Hill! This 9,504 sq. ft. lot with 66´ frontage, overlooks and backs onto the lush greenery of the Trans Canada Trail and Stratford Park with spectacular, panoramic views of Burrard Inlet, Indian Arm and the North Shore Mountains. Abatement of original home, site leveling, piling, retaining wall work has all been completed. Building plans were approved for a + 5,000 sq. ft. home. Start building right away or use the current reports and approvals to fast-track your own ideas. City of Burnaby confirms that 4 townhomes up to 2,500 sq. ft. each are an option. (id:60626)
RE/MAX Select Realty
4512 Concession 11 Road
Puslinch, Ontario
Nestled in the picturesque Puslinch community on a pristine country road, this immaculate custom home offers refined traditional elegance with contemporary convenience. Ideally located southeast of Guelph and northeast of Aberfoyle, this location combines the serenity of country living with easy access to city amenities just 10 min away. Meticulously crafted by renowned Charleston Homes, this 3600 square foot (plus 500 sf of finished lower level space)showcases exceptional craftsmanship, expansive glazing, cathedral ceilings + unique designer details on a 1-acre lot.The aesthetic is classic yet sophisticated, perfectly blending traditional charm with modern comforts. The clever floor plan connects principal living spaces while ensuring privacy when desired. The heart of the home is the stunning Barzotti kitchen, complete with a walk-in pantry + ample cabinetry. Connected to the informal dining area and family room with soaring cathedral ceiling, this central hub features full-wall glazing framing lush, treed views. The mudroom is highly functional w/built-ins + interior access to the triple garage, complemented by a well-placed three-piece bath + coat closet. The primary suite is a sanctuary w/double-door entry, vaulted ceiling, expansive glazing, generous walk-in closet + a luxurious ensuite featuring a deep soaker tub, oversized glass shower +water closet. Two additional bedrooms are generously sized, each with ample storage, extensive glazing+private ensuites. A convenient laundry area completes this level. The partially finished lower level adds a fourth bedroom with walk-in + private ensuite, plus additional space with large windows, a rough-in for a two-piece bath + high ceilings. Charleston Homes has been building exceptional custom homes for over 30 years, known for quality craftsmanship and timeless style. This exquisite home offers the perfect blend of sophisticated living, natural beauty + proximity to major highways and urban amenities. (id:60626)
Century 21 Miller Real Estate Ltd.
4512 Concession 11 Road
Puslinch, Ontario
Nestled in the picturesque Puslinch community on a pristine country road, this immaculate custom home offers refined traditional elegance with contemporary convenience. Ideally located southeast of Guelph and northeast of Aberfoyle, this location combines the serenity of country living with easy access to city amenities just 10 min away. Meticulously crafted by renowned Charleston Homes, this 3600 square foot (plus 500 sf of finished lower level space)showcases exceptional craftsmanship, expansive glazing, cathedral ceilings + unique designer details on a 1-acre lot.The aesthetic is classic yet sophisticated, perfectly blending traditional charm with modern comforts. The clever floor plan connects principal living spaces while ensuring privacy when desired. The heart of the home is the stunning Barzotti kitchen, complete with a walk-in pantry + ample cabinetry. Connected to the informal dining area and family room with soaring cathedral ceiling, this central hub features full-wall glazing framing lush, treed views. The mudroom is highly functional w/built-ins + interior access to the triple garage, complemented by a well-placed three-piece bath + coat closet. The primary suite is a sanctuary w/double-door entry, vaulted ceiling, expansive glazing, generous walk-in closet + a luxurious ensuite featuring a deep soaker tub, oversized glass shower +water closet. Two additional bedrooms are generously sized, each with ample storage, extensive glazing+private ensuites. A convenient laundry area completes this level. The partially finished lower level adds a fourth bedroom with walk-in + private ensuite, plus additional space with large windows, a rough-in for a two-piece bath + high ceilings. Charleston Homes has been building exceptional custom homes for over 30 years, known for quality craftsmanship and timeless style. This exquisite home offers the perfect blend of sophisticated living, natural beauty + proximity to major highways and urban amenities. (id:60626)
Century 21 Miller Real Estate Ltd.
33 Redberry Parkway
Toronto, Ontario
Come see this amazing home at our Open House 2:00 to 4:00 Saturday Nov 01 and Sunday Nov 02. You have to see it to believe it. Nothing left to be desired. As you approach the front entrance you are greeted and impressed by a 8ft wide 2" thick arched double door front entrance featuring an impressive foyer with an 18 ft high ceiling an incredible chandelier and unbelievable winding oak open stairs leading to the second floor. On the left you have the formal Living and Dining room with broadloom, on the right you have a nice office with parquet floor.The kitchen is huge with all new modern stainless steel appliances, triple door fridge with water and ice supply, built-in oven, built-in microwave, built-in cooktop, built-in dishwasher, Stainless Steel exhaust hood, open concept, with eating counter and overlooking a huge dining room. A large family room with built-in wood burning fireplace, a large sitting area with skylights and walkout to the beautiful rear yard leading to a custom built brick BBQ. Completing the main floor are the laundry room and 2 piece bathroom. Walk up the winding oak stairs 4 bedrooms. The primary bedroom is huge with walk-in closet and a 5 piece ensuite bathroom with heated floor soaker tub and separate shower. Another bedroom with a 3 piece ensuite bathroom. The basement is equally impressive with a huge kitchen all new stainless steel appliances, fridge with ice & water supply stove, electric fireplace, including exhaust hood over stove. Basement also has walkout to a large well maintained side yard. (id:60626)
RE/MAX Professionals Inc.
202-3
303, British Columbia
**Builder/Developer Alert** This is rarely offered 14-unit strata building, strategically located in the vibrant heart of Marpole. Situated on the corner of 70th and Hudson. Boasting a prime position within the recently implemented Marpole Community Plan, this property holds immense potential for redevelopment (6storey 2.5FSR) and increased density based on the RM-3A zoning (please refer to MCP). Minutes to Highway 91, YVR airport, and Downtown Vancouver. (id:60626)
Initia Real Estate
B135 6286 203 Street
Langley, British Columbia
Welcome to Wesmont Centre in Langley located at the high exposure corner of 62nd Avenue and 203rd Street directly in the Willowbrook Town Centre. Providing businesses with corporate branding opportunities and unparalled access to local amenities and shopping. M-2 General Industrial zoning allows for various uses. Wesmont Centre is the latest industrial industrial flex strata project in the centre of Langley, BC. 26' CLEAR CEILING HEIGHTS W/ 1 GRADE DOOR, 125 AMP, 120/208 VOLT, 3 PHASE ELECTRICAL SERVICE PER UNIT TRANFORMER IS PROVIDED. Easy to show! Call for more info. (id:60626)
Sutton Group-West Coast Realty (Surrey/24)
8760 Wheeler Road
Richmond, British Columbia
A stunning Air-conditioned 5-bedroom, 6-bathroom residence nestled in Richmond's desirable Garden City neighborhood. Each bedroom features its own ensuite, offering unparalleled privacy and comfort. This home boasts a spacious layout with high ceilings, a gourmet kitchen, and custom prestige wood finishes throughout. Situated on a generous lot, this home provides ample outdoor space perfect for entertaining or relaxation. Conveniently located near top-rated schools, shopping centers, and parks, this property combines luxury living with everyday convenience. Don't miss the opportunity to make this exquisite home yours! School catchment : Elementary-Garden City (Ranking 8.6) Secondary- Palmer (Ranking 7.5) French immersion - McRoberts (Ranking 8.1) (id:60626)
1ne Collective Realty Inc.
7371 Sunnymede Crescent
Richmond, British Columbia
Located in Centre of Richmond. This well maintained 4,370 square ft 2 level house sitting on a 9,287 sqft lot with beautiful neighborhood in prestigious Broadmoor area. Bright & spacious foyer entry with high ceiling and beautiful front & back stairs. Functional floor plan with 4 bedrooms & large game room upstairs. Gourmet open kitchen with large island. A 877 sqft patio in backyard with wood deck, perfect for all entertainment. Beautiful backyard with basketball court. Renovated in 2021 with new roof, engineering hardwood floor, carpet, new heating boiler, hot water tank, new washer and dryer, and new security camera system, high voltage electrical vehicle charing outlet etc. Close to recreation, shopping & public transportation, Ferris Elementary School and London Secondary School. (id:60626)
Macdonald Realty Westmar
133 W 1st Street
North Vancouver, British Columbia
Golden opportunity to add a tenanted strata unit in the heart of Lower Lonsdale to your portfolio. This 2,049sqft high visibility on W 1st Street with many iconic retail stores already nearby makes it a prime location. Only blocks away from Lonsdale Quay and the Seabus Terminal. The vibrant neighborhood has room for growth and will continue to densify. Zoning allows for a variety of retail uses, including: cafes, restaurants, salons, health, beauty & fitness services, office and many more. (id:60626)
Royal Pacific Tri-Cities Realty
23 Fernway Drive
Port Moody, British Columbia
View! View!Breathtaking view of Gulf Island, city and mountain from all 3 levels of this custom-built Tudor-inspired luxury home nestled on a quiet street in Heritage Woods surrounded by top-notch schools, family-oriented neighborhood, and beautiful parks and trails. Ready to be impressed by the quality reflected in every detail from hardwood floors, custom trims to elegant archways on main. Chef's dream kitchen features huge island, granite countertops & SS appliances. Spacious master bdrm comes with vaulted ceiling, panoramic view deck, and spa-inspired 5pcs ensuite. Other 3 bdrms upstairs are all good size. Bright walk-out basement w/rec room and additional bdrm plus a full bath is perfect to entertain guests. Fully landscaped South-facing yard. Don't miss out on this rare gem. (id:60626)
Sutton Group - 1st West Realty
368 E 33rd Avenue
Vancouver, British Columbia
Location on 33 Ave between Main and Fraser - QE park area. It is in "BEYOND LUXURY" category (no corners cut here) with Venetian plaster, granite/porcelain tiles on all floors and all exterior walls with rain-screen, stainless steel inside/outside, fiberglass triple-glazed windows with krypton gas, superior wall/ceiling soundproofing, double insulation, 50-year steel roof, granite/marble mosaic countertops. The builder built this house for himself to minimize mntnce and maximize aesthetic appeal using classical design elements. He is selling as he is retiring. The house has 8 radiant ceiling heating zones, two air ventilation systems, 2 balconies 56 SF, 2 decks 109 SF, 4' utility room 165 SF. Net income $98,500 potential $118,800. Cap.rate is 3.6% potential 4%. Visits by appointment only. (id:60626)
Sutton Group-West Coast Realty
74 Main Street S
Newmarket, Ontario
An excellent well known established pub/restaurant in 2 floors with huge patio (Over 800 sqft) in the heart of historic main st. at Newmarket. More than 1.2 Million gross income yearly. Main floor can seat 51 people, second floor 65 and patio 49. This charming building has 2 bars (one at each floor) and you can run your business on both floors, throw functions on both or use them separately for 2 different functions at the same time. It provides you with steady income and the joy of running a successful business. Bose Sound System throughout. 12 BURG Beer control system, 2 BURG liquor control system, 7 tv's to watch sport events and 13 parking spots at the back. (id:60626)
Homelife/vision Realty Inc.
723 - 55 Merchants' Wharf Street
Toronto, Ontario
Waterfront living redefined at Aqualina by Tridel! This one-of-a-kind corner suite offers breathtaking southwest views of Lake Ontario, the CN Tower, and the city skyline, all framed by soaring 10' smooth ceilings and floor-to-ceiling windows. Featuring a spacious 2-bedroom plus den layout (easily converted to a 3rd bedroom), 1530 sq. ft. of elegant living space plus a private balcony, a gourmet kitchen with granite counters, backsplash, and stainless steel appliances, and wood flooring throughout. Located steps from the Financial District, Union Station, the Distillery District, supermarkets, restaurants, Sugar Beach, and the lakefront boardwalk, this home offers unparalleled luxury and convenience. **EXTRAS** Experience resort-style living with a rooftop garden, infinity pool, BBQ area, gym, steam room, theatre, and 24-hour concierge. (id:60626)
Rc Best Choice Realty Corp
29 Glen Rush Boulevard
Toronto, Ontario
Beautifully Renovated Home with Modern Style & Classic Charm on a Gorgeous 50x150 Ft Lot! Impeccably finished 4-Level Side Split in highly sought-after Bedford Park. Bright, light-filled open-concept layout perfect for family living & entertaining. Updated kitchen with breakfast area, open to spacious family room with walk-out to large deck & fully landscaped private backyard oasis.2nd floor features 3 generous bedrooms, including Primary Suite with 5-pc ensuite & walk-in closet, plus additional 5-pc main bath with double sinks. Lower level offers AV room/yoga/exercise space with walk-out to beautiful backyard. Basement level includes +1 bedroom with 3-pc ensuite & storage - ideal for teen, nanny, or guest suite. Direct garage access. Located in a fast-redeveloping area surrounded by premium custom-built homes. Move-in ready - perfect blend of luxury, comfort & character! (id:60626)
RE/MAX Realtron Barry Cohen Homes Inc.
2113 Dawes Hill Road
Coquitlam, British Columbia
RARE & SOUGHT AFTER REFINED LUXURY! Your dream home! Clean, elegant details & finishing combined with timeless & functional design. Spacious, level 8000 sqft lot with fully fenced, private expansive backyard, professionally designed green with bunker, quiet location 5574 sqft home, 3 levels, cosmopolitan sophistication, custom millwork, quality materials & construction, bright, spacious floor plan with flexible space. Impressive full appliance package for the aspiring gourmet chef, with handy 2nd kitchen. Grand family style double island, perfect for entertaining & day to day living. Control 4 home automation, designated spa / sauna room, custom bar with wine storage, unique light fixtures, generous organizers & storage throughout. Bsmt legal suite, mortgage helper, a must see (id:60626)
Youlive Realty
8419 Mcgregor Avenue
Burnaby, British Columbia
MUST SEE! Spacious South Slope home with a 180-degree view stretching to Mount Baker. Set on a corner lot, this home features a luscious garden designed by award-winning landscape architect Paul Sangha, offering privacy and tranquility. Inside, a bright open layout is enhanced by elegant, curved walls that create a zen flow. The main level features expansive living areas and a contemporary kitchen. An 18-ft-tall lobby that fills the home with light. Three large patios offer stunning views. Includes 4 covered parking spots. Basement has full kitchen, 2 bedrooms, den, and separate ground-level entrance. (id:60626)
Macdonald Realty
2266 Holt Rd & 2145 Hwy 2
Clarington, Ontario
2 Address to be sold together 2145 Hwy 2 and 2266 Holt Rd . Exceptional investment opportunity! Two adjoining parcels situated at the signalized intersection of Holt Rd and Hwy 2, offering prime exposure and endless future development potential. Boasting frontage on Holt Rd, just north of the Hwy 401/Holt Rd interchange, this location provides outstanding accessibility and visibility for a variety of commercial uses - including potential service station, drive-thru, or mixed-use development .Strategically positioned along a high-traffic corridor minutes from Hwy 418/407 link and only 1.4 km from Bowmanville's built boundary, this site is ideal for forward-thinking investors and developers looking to capitalize on Clarington's rapid growth. Tremendous opportunity to secure a future commercial or redevelopment site in a high-growth area with strong transportation connections and expanding residential density nearby (id:60626)
RE/MAX Hallmark Realty Ltd.
6101 6099 Coracle Drive
Sechelt, British Columbia
Step into serenity with this custom-built waterfront sanctuary! a rare 2,600 sq. ft. masterpiece crafted in Dec 2020. Privately tucked away on an expansive 25,700 sq. ft. lot, this 2-bdrm + den, 3-bath home offers elevated coastal living with designer finishes throughout. The main residence is thoughtfully designed across two elegant levels, complete with a flexible lower-level space perfect for a media room, office, or guest suite. Indulge your culinary passions in the chef´s kitchen, then unwind in the spa-style hot tub or entertain on the expansive deck with panoramic inlet views. Premium features include a sleek gas fireplace, heat pump, remote-controlled blinds & skylights, built-in speaker system, & more. All curated for effortless luxury & comfort. Enhancing the property is a fully detached, beautifully finished 1-bdm, 1-bath, 500 sq. ft. cottage - an established income-generator or ideal guest retreat. Located just minutes from Sechelt´s marina, coastal trails, & town! (id:60626)
RE/MAX City Realty
50 Sandalwood Crescent
Niagara-On-The-Lake, Ontario
Welcome to 50 Sandalwood Crescent, a rare offering on one of St. Davids most prestigious and sought-after streets. Luxury Certified and crafted by renowned builder PBG Homes, this exquisite custom residence showcases over 5,000 sq. ft. of impeccably finished living space, including a fully self-contained in-law or nanny suite with its own private entrance and garage ideal for multigenerational living or private guest accommodations. Designed with discerning taste and sophistication in mind. The main home features 3 generous bedrooms, each accompanied by its own ensuite bath, creating an unparalleled sense of comfort and privacy. The professionally landscaped backyard is your own private oasis complete with a resort-style heated inground pool with an automatic cover, a relaxing hot tub, a basketball court, and an upscale outdoor kitchen equipped with a pizza oven. For the ultimate in outdoor entertaining, enjoy movie nights beneath the stars with the built-in outdoor projector and sound system. Homes of this caliber rarely come to market. Experience refined living, schedule your private tour today. Seller Financing Available (id:60626)
RE/MAX Niagara Realty Ltd
1346 E Keith Road
North Vancouver, British Columbia
Few and far between development opportunity in North Vancouver. The entire potential assembly, through consolidation and sale have some probability for redevelopment. Keith Road and Mountain Highway have increased in importance as DNV and the rest of the North Shore east west connectivity. The site is located in the lower Lynn Town Centre, one of the four key growth areas in the DNV and one of two Regional Town Centres recognized by Metro Vancouver in the DNV. Land Assembly, East Keith Road and East 8th Street. All Properties to be sold in conjunction with each other. (id:60626)
RE/MAX Crest Realty
1003 620 Cardero Street
Vancouver, British Columbia
Experience luxury living in this stunning 3-bedroom ocean-view condo by BOSA in Coal Harbour, an architectural masterpiece by Henriquez Partners Architects. This home boasts breathtaking marina and mountain views, two balconies, and Italian kitchens with premium Miele appliances, European cabinetry, and a built-in pull-out table for entertaining. Spa-like bathrooms offer ample storage and sleek design. Nestled in a coveted waterfront neighbourhood near the seawall, Stanley Park, and downtown Vancouver, this residence combines nature and city life seamlessly. 2 side by side parking, a storage unit, 24-hour concierge, a state-of-the-art gym, and elegant lounge areas. The property includes a full 2-5-10 warranty and convenient access to transit and local amenities. (id:60626)
RE/MAX Crest Realty
2177 Bonaccord Drive
Vancouver, British Columbia
Renovated House with all new flooring, lighting, brand new window glass throughout the house and epoxy flooring in the garage. Located in desirable Fraser View area with fantastic views to Richmond and the airport. This house features 5 bedrooms and 5 bathrooms with a long open foyer leading to the office, living/dining area and family room. The kitchen features stainless steel appliances with granite countertops throughout and has a separate wok kitchen. The downstairs basement includes a bar, media room and games room. Close to Bobolink Park, Fraser View golf course, transit and easy access to SE Marine Drive. (id:60626)
Sutton Group-West Coast Realty
1304 323 Jervis Street
Vancouver, British Columbia
Experience luxury waterfront living at Escala, one of Coal Harbour´s most prestigious residences by Aspac & James Cheng. This rare southwest corner home offers 1,230+ sqft of refined space with unobstructed views of the marina, Stanley Park, inlet & North Shore mountains. Fully renovated with Miele & Sub-Zero appliances, quartz countertops, custom cabinetry, and spa-inspired bathrooms with radiant in-floor heating. Spacious 2-bedroom layout features floor-to-ceiling windows, gas fireplace, A/C, and a private, house-like feel. Includes 1 parking & 1 locker. Escala offers world-class amenities and concierge. All set right on the seawall-steps to the marina, Urban Fare, cafes, restaurants, and downtown living. This is Vancouver at its finest. (id:60626)
Royal Pacific Lions Gate Realty Ltd.
1351 Kingston Street
Coquitlam, British Columbia
Meticulously maintained luxury home built by Morning Star in the sought-after Burke Mountain neighborhood. Located on a quiet street with a big private greenbelt backyard, perfect for entertaining or unwinding in peace. 4460sqft, 6 bdrms,4 baths.Open layout, bright high ceiling living room with oversized windows, gas fireplace. Gourmet kitchen & spice kitchen w/oversized island, high end appliances, gas cooktops, Master bdrm w/vaulted ceiling, large ensuite, dual WIC and a charming balcony with greenbelt views. 2 bdrms & a recreation room on the above-ground basement with seperate entry. Close to schools, parks, minutes drive to Coquitlam Centre, Skytrain station. (id:60626)
Royal Pacific Tri-Cities Realty

