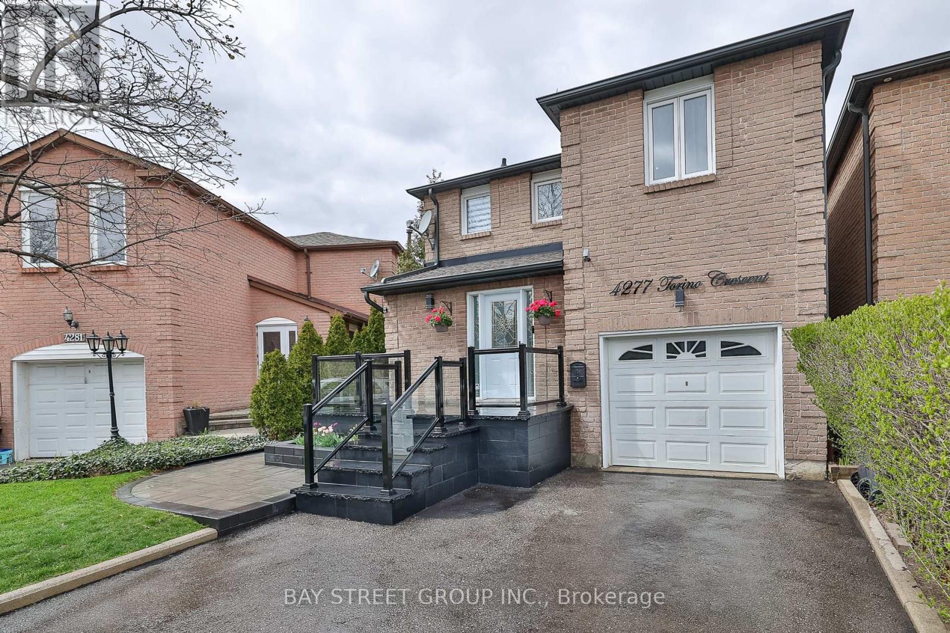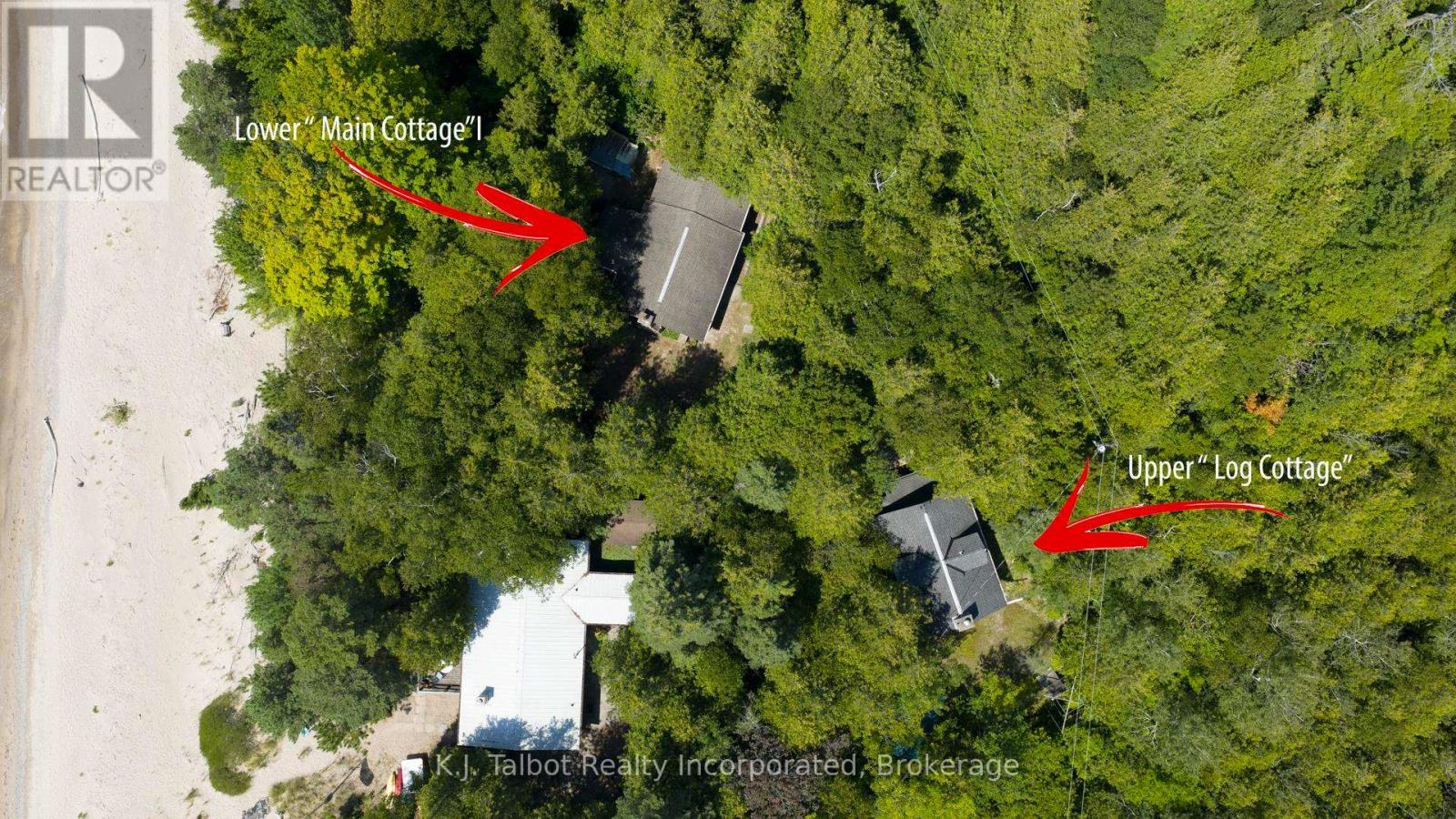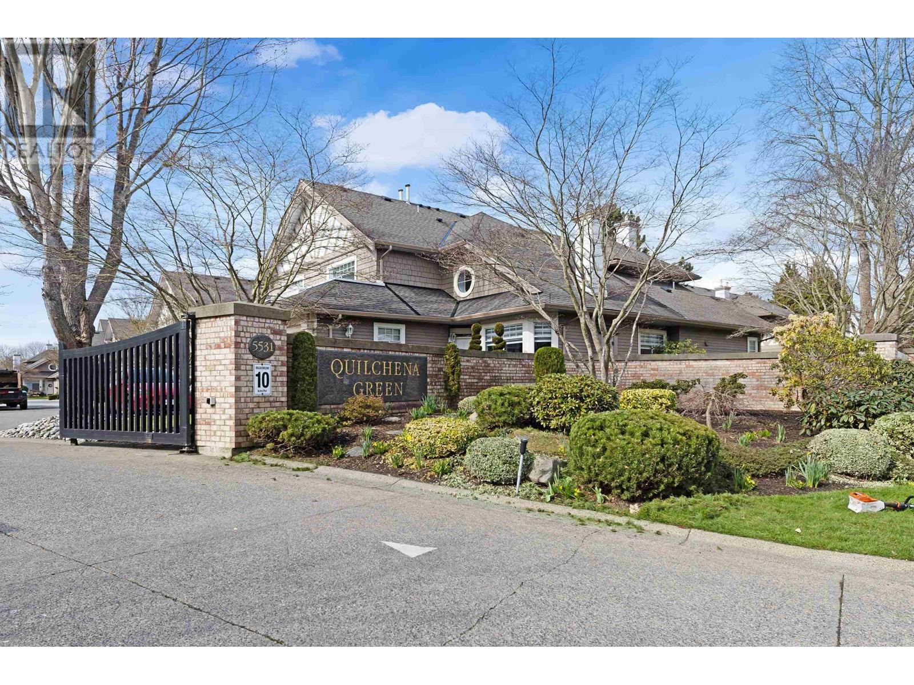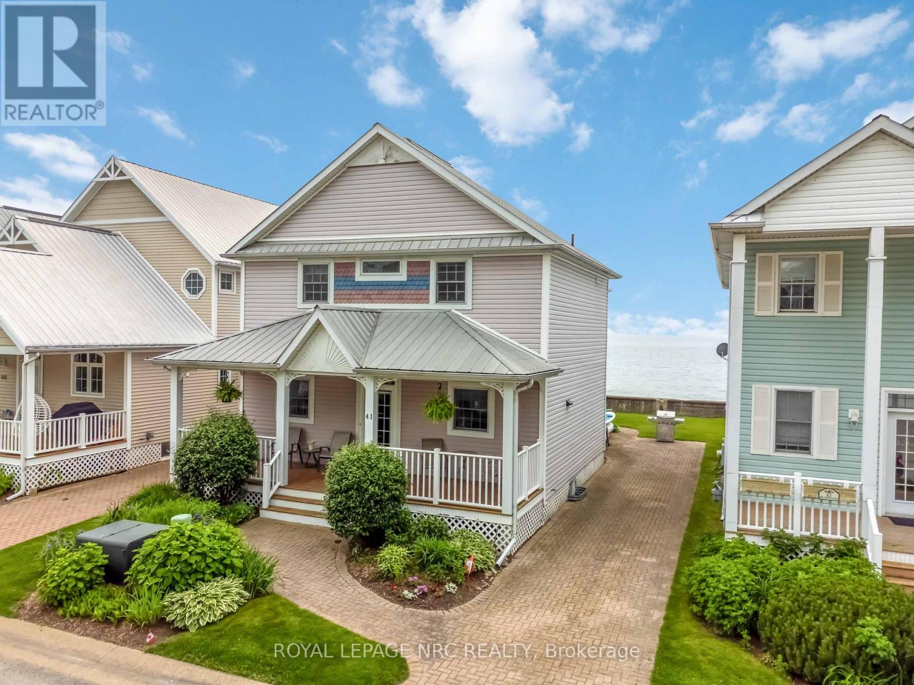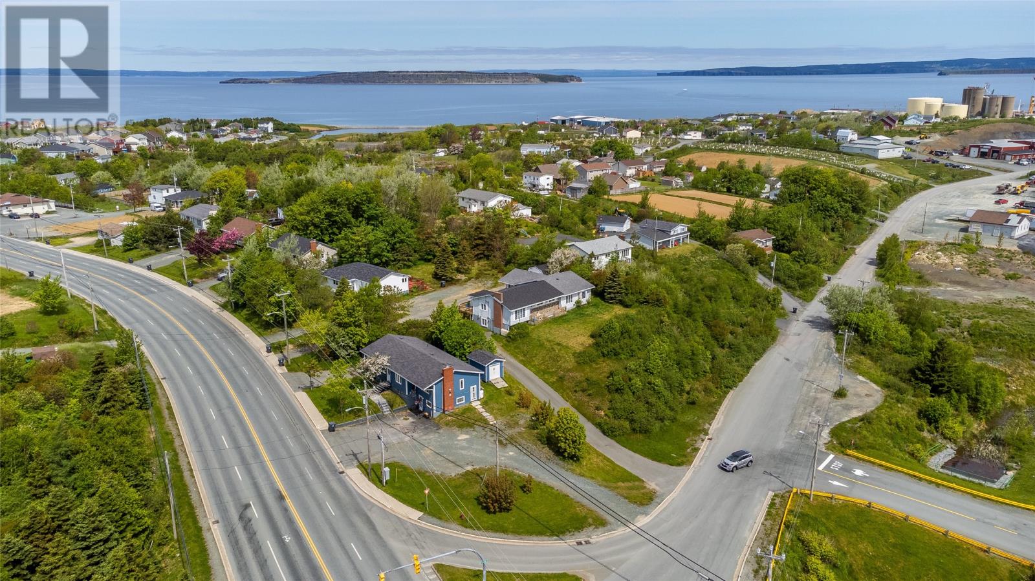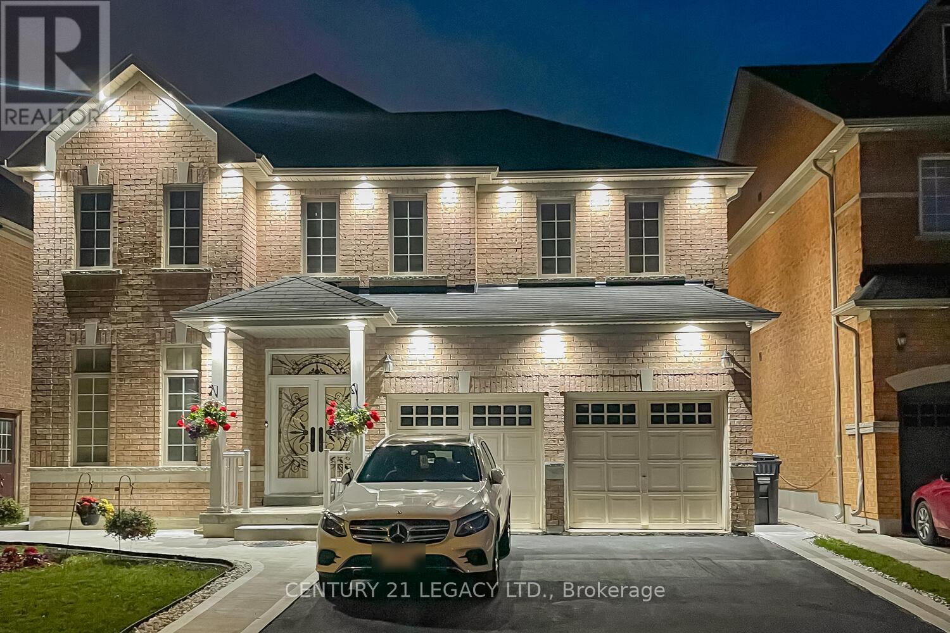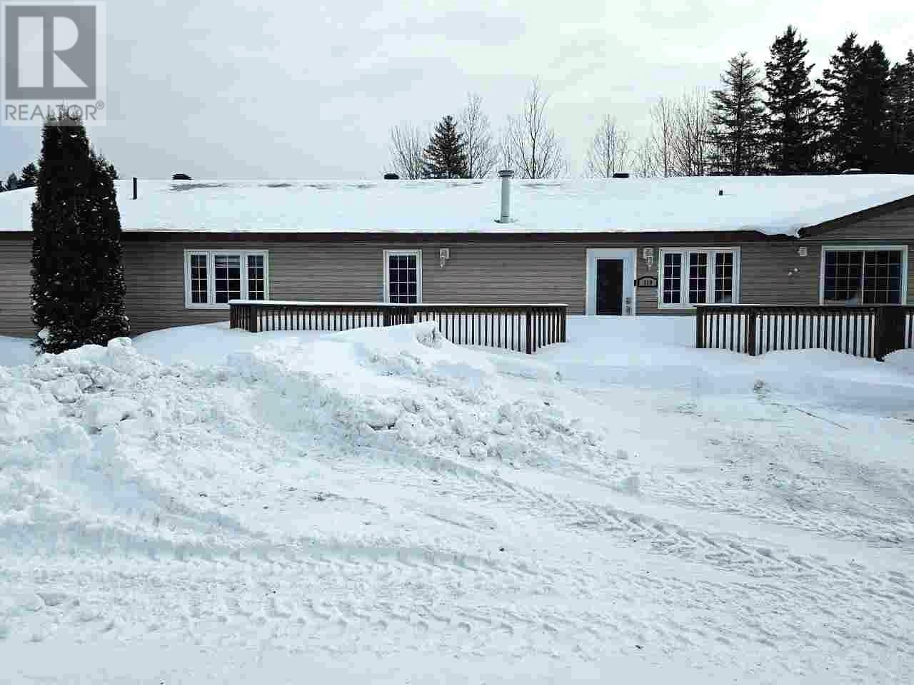4277 Torino Crescent
Mississauga, Ontario
This stunning fully renovated home boasts 4 large bdrs and 4 baths, modern kitchen with quartzcountertop and new smart appls, offering ample space for comfortable living. Completelyrenovated 4bathrms, 1st and 2d floor solid hardwood, basement vinyl floor, updated windows,doors, stone front porch with glass railings, new fence. 2d floor has skylights in bathrmsbrightening the space with natural light; customized multi-level ceiling accentuated with LEDlights in bdrms, and a stunning staircase crystal chandelier. Bold color choice of tiles around afireplace brings a stylish touch to the open-concept kitchen. Two laundry sets including a smartwash tower upstairs and the second laundry in a basement. A large primary bedroom has custom-designed natural wood furniture with a wall unit providing plenty of closet space. AC 2023. (id:60626)
Bay Street Group Inc.
49 Lapp Street
Toronto, Ontario
This home is a must see that is nestled in the Beautiful Old Stockyard Community in a family friendly street. This stylish 2-story home has a total of 4 bedrooms 3 Bathrooms and 2 kitchens. The main floor is open concept which is perfect for entertainers and tons of outdoor space in the front and back including a solarium. The main kitchen is ultra sleek with quartz counters and backsplash, boasts a large Pantry with a separate counter space for prepping lunch. All Bedrooms are spacious with closets and the Master and Basement bedroom can easily fit a king bed. Prime option for an investor as this home can easily be converted into a Triplex and turn the existing double car garage into a laneway house. This sun-drenched gem is not only in pristine condition but also strategically located close to the TTC, Highway 401/400 & QEW, Go Train,Schools, Parks, retail shopping and a large selection of dining at the Stockyards and the trending Junction. This home should not be missed! (id:60626)
International Realty Firm
84119 Lakeview Drive
Ashfield-Colborne-Wawanosh, Ontario
Discover an unparalleled waterfront estate, featuring three distinct parcels, destined to become your family's cherished retreat for generations. Featuring a combined 110 ft of prime lake frontage and totaling a spacious 1.46 Acres. This unique property features two charming lakefront cottages, a boathouse, shed and a second tier, wooded lot offering additional natural space. Accessible via Mid Huron Beach or Lakeland Estates, this estate offers a rare combination of seclusion, breathtaking vistas of Lake Huron, and direct access to a wide, sandy beach. The main cottage, a bungalow style with 3 bedrooms, kitchen, living and dining rooms, and an enclosed porch with lake views. The second property is a charming chalet-style log cabin nestled on a hill with scenic views and showcasing undeniable craftsmanship throughout. This lakeside gem is waiting for a new family to bring it back to life and create unforgettable summer memories. SHOWINGS ARE BY APPPOINTMENT ONLY WITH YOUR REALTOR PRESENT (id:60626)
K.j. Talbot Realty Incorporated
2204 1500 Hornby Street
Vancouver, British Columbia
For more information, click the Brochure button. Unobstructed water views from every room in this stunning Beach District residence! Enjoy a spacious 150 sq. ft. waterfront balcony accessible from all rooms, including the primary bedroom- wake up to fresh ocean air daily. This resort-style home features 9´ ceilings, a cozy gas fireplace, and full-size dining area, with potential to add A/C. The building offers a 24-hour concierge, indoor pool, gym with sauna, bike storage, and visitor parking. One parking stall included, EV charging and storage available. Pet-friendly (with restrictions) and rentals allowed. A rare opportunity in a prime waterfront community! All measurements are approximate. (id:60626)
Easy List Realty
404 3 Avenue Ne
Calgary, Alberta
Introducing an exceptional development land opportunity, nestled in the highly sought-after Crescent Heights neighborhood and adjacent to the trendy Bridgeland area. This prime piece of land measures a total of 100 ft x 120 ft and is zoned M-C2, offering tremendous potential for development. With a Floor Area Ratio (FAR) of 2.5 and no density limit, this property presents an ideal canvas for constructing an apartment or condo building. The assembly comprises three lots with separate titles, consisting of one 50 ft lot and two 25 ft lots. This configuration allows for flexibility in design and layout. The location offers convenient access with a man-door entrance off 3rd St NE and a parkade entrance accessible from the southeast corner of the lot on 3rd Ave. Notably, the ground-level views of the city are nothing short of phenomenal. Theres a vacant 50 ft lot, a vacant 25 ft lot, and an infill property that is currently rented for $1,900 per month. The addresses for the lots (must be sold together) are 404, 406, and 408 3 Ave NE, respectively. This arrangement provides both immediate income and flexibility for development. Situated in an incredible inner-city location, this property offers the convenience of being within walking distance to the picturesque river pathways, the vibrant Downtown Core, the thriving East Village, and a wide range of desirable amenities. Whether you seek recreational activities, cultural attractions, or dining and shopping options, everything is within reach. The seller is flexible on possession, allowing for a smooth transition for potential buyers. Don't miss this remarkable opportunity to acquire a prime development land in Crescent Heights, offering unlimited potential and an enviable location. Act now and make your mark in this vibrant and desirable community. (id:60626)
RE/MAX House Of Real Estate
408 3 Avenue Ne
Calgary, Alberta
Introducing an exceptional development land opportunity, nestled in the highly sought-after Crescent Heights neighborhood and adjacent to the trendy Bridgeland area. This prime piece of land measures a total of 100 ft x 120 ft and is zoned M-C2, offering tremendous potential for development. With a Floor Area Ratio (FAR) of 2.5 and no density limit, this property presents an ideal canvas for constructing an apartment or condo building. The assembly comprises three lots with separate titles, consisting of one 50 ft lot and two 25 ft lots. This configuration allows for flexibility in design and layout. The location offers convenient access with a man-door entrance off 3rd St NE and a parkade entrance accessible from the southeast corner of the lot on 3rd Ave. Notably, the ground-level views of the city are nothing short of phenomenal. Theres a vacant 50 ft lot, a vacant 25 ft lot, and an infill property that is currently rented for $1,650 per month. The addresses for the lots (must be sold together) are 404, 406, and 408 3 Ave NE, respectively. This arrangement provides both immediate income and flexibility for development. Situated in an incredible inner-city location, this property offers the convenience of being within walking distance to the picturesque river pathways, the vibrant Downtown Core, the thriving East Village, and a wide range of desirable amenities. Whether you seek recreational activities, cultural attractions, or dining and shopping options, everything is within reach. The seller is flexible on possession, allowing for a smooth transition for potential buyers. Don't miss this remarkable opportunity to acquire a prime development land in Crescent Heights, offering unlimited potential and an enviable location. Act now and make your mark in this vibrant and desirable community. (id:60626)
RE/MAX House Of Real Estate
72 5531 Cornwall Drive
Richmond, British Columbia
Court Ordered Sale - Welcome to Quilchena Green - a highly sought-after, 55 + gated townhouse community. This potentially beautiful townhome offers the perfect blend of comfort and convenience with two spacious primary suites, one conveniently located on the main floor. The inviting living room boasts vaulted ceilings with stunning accent beams, creating an airy and bright atmosphere, while a cozy fireplace adds warmth and charm. The foyer entry also features vaulted ceilings, enhancing the open, spacious feel of the home. Highlights include a private driveway offering parking for two vehicles, ensuring ample space for residents and guests alike. Don't miss out on this exceptional opportunity to own in Quilchena Green. All showings need to be accompanied with your Realtor. Thank you. (id:60626)
Oakwyn Realty Encore
41 Promenade Way
Fort Erie, Ontario
Lakefront Home in Crystal Beach Tennis & Yacht Club Experience luxury lakefront living in this beautifully maintained 2-storey home located in the exclusive, gated community of Crystal Beach Tennis & Yacht Club. This spacious 2 Storey, 3-bedroom, 3-bathroom property offers serene waterfront views and a lifestyle filled with resort-style amenities. Community Amenities Include: Spectacular private sand beach, Outdoor pool, Tennis courts, Pickleball courts, Updated exercise room, Modern clubhouse, 24-hour gated security for peace of mind (id:60626)
Royal LePage NRC Realty
52529 Glory Hills Rd
Stony Plain, Alberta
4.97 acres with prime highway frontage at Hwy 16A and Rge Rd 11 (Glory Hills Road) within the Town of Stony Plain and only 1 mile west of the Stony Plain overpass. Zoned highway commercial. Located on high ground, it features a 40x60 shop with 2 16’ high doors, main floor office plus 2 mezzanine offices; stock rooms, bathroom, sump pump, plus 2nd level emergency exit. Two residences on the yard: an older house with 2 bdrms & 1 bath, and a mobile home with 2 bdrms & 1 bath (both homes currently rented). Double garage, single garage, 816 sqft office building with concession area. RV storage and homes bring in approx. $4000 per month. Canopy business is also included. Secure, full fencing with chain link and a gate. This is a significant opportunity to develop further, use the existing business, or to start your own in a prime highway location with high visibility. (id:60626)
Century 21 Leading
360-364 Conception Bay Highway
Conception Bay South, Newfoundland & Labrador
Outstanding opportunity to buy a high traffic visibility commercial corner lot in downtown Conception Bay South. Tremendous amount of traffic passes through this location daily. Selling as a package with 5-7 Terminal Road. Current use is 2 two-apartment homes with total rent of $2,900 per month POU. (id:60626)
RE/MAX Infinity Realty Inc.
58 Gamson Crescent
Brampton, Ontario
Welcome to Your Dream Home - 7 Bedrooms | 5 Bathrooms | Legal Basement | Over 4,100 Sq Ft of Living Space. Step into luxury & comfort with this stunning home in the newer, family-friendly community of North Brampton. Nestled on an impressive 47ft wide lot, this home offers over 2,900 sq ft above ground & a total of 4,100+ sq ft of thoughtfully designed living space ideal for large or multi-generational families. Interlock (2022), landscaping in the backyard (2025) & elegant curb appeal that sets the tone for what's inside. The Main Level comes with- 9 ft ceilings & a seamless layout that balances openness & privacy, A private family room, tucked away for cozy evenings & quiet moments, Spacious living & dining areas perfect for entertaining guests, A well-appointed kitchen with gas stove (2022 - has multifunction oven air-fry, bake & more), & plenty of space for multiple chefs, Remote-controlled upgraded blinds on all main floor windows, Convenient main floor laundry with twin tub washer & smart closet space, A versatile office/den space at the entrance ideal for work-from-home setups. The Second Level Comforts the owners with 5 generous bedrooms, including a grand primary suite with a walk-in closet & spa-like 5-pc ensuite. Sun-drenched interiors with multiple large windows throughout. 3 full bathrooms, each featuring double vanities perfect for busy mornings. Additional features include a fully legal 2-bedroom basement apartment with a full kitchen, large living area, & abundant closet space. Carpet-free throughout for a modern, allergy-friendly environment. The professionally landscaped backyard is ideal for kids to play or host a summer BBQ. Concrete walkway around the home offers both function & elegance. Lovingly cared for by a small couple, this home comes with minimal wear and tear. Located just minutes from Walmart, FreshCo, libraries, schools, parks, and places of worship. A home like this doesn't come around often don't miss your chance to make yours! (id:60626)
Century 21 Legacy Ltd.
110 Peninsula Road
Marathon, Ontario
This unique 1.45-acre property on a high-visibility road includes two residential units and two large shops, one featuring second floor offices and a 3-phase hydro system, ideal for living and working on-site. First unit: 2 bed, 2 bath 1200 sq ft, fully furnished, stainless steel appliances, 2 corner fireplaces, movie room with projector and main floor laundry with a privacy patio. Second unit: 3 bed, 3 bath 1100 sq ft, fully furnished, main floor laundry. Shops: two large shops, one with offices and a 3 phase electrical set up. allowing you to chase your dream of a small business. Property boasts parking lot for 10. A rare opportunity to work and live, call for a viewing! Visit www.centuty21superior.com for more info and pics. (id:60626)
Century 21 Superior Realty Inc.

