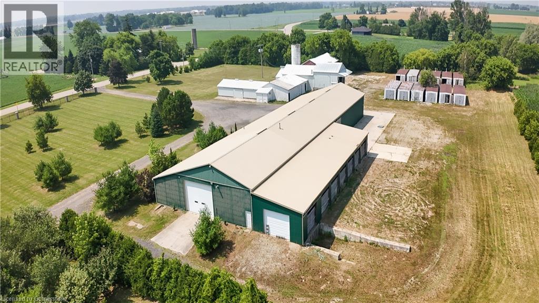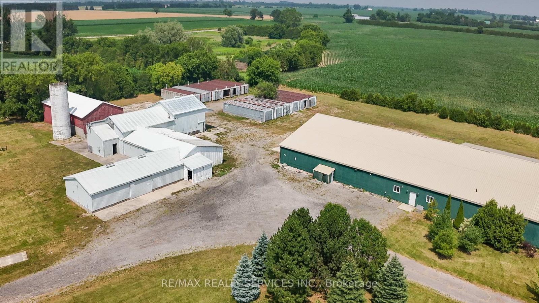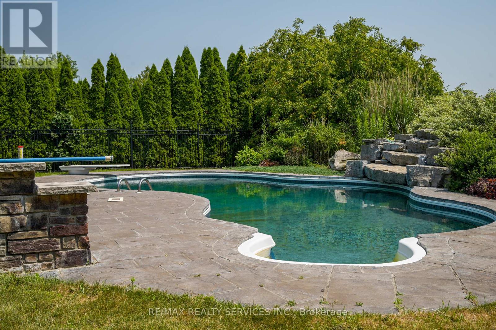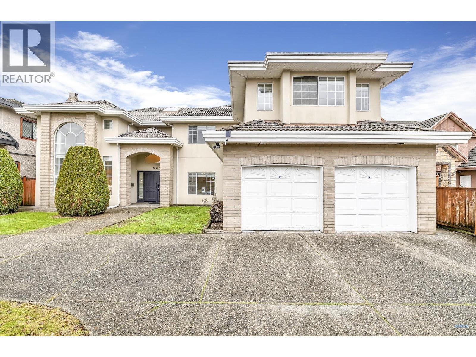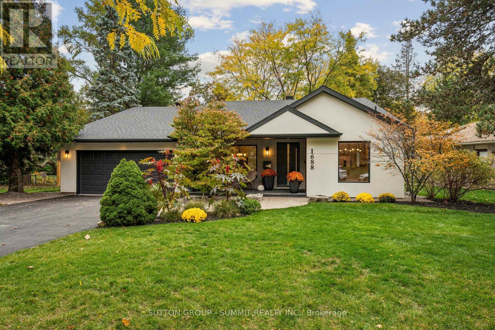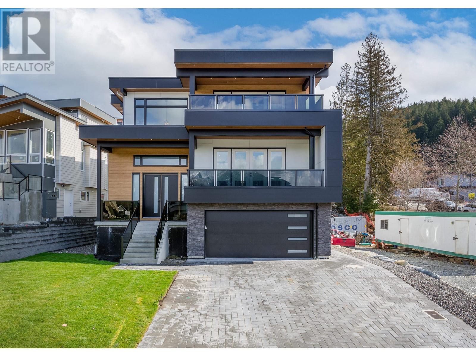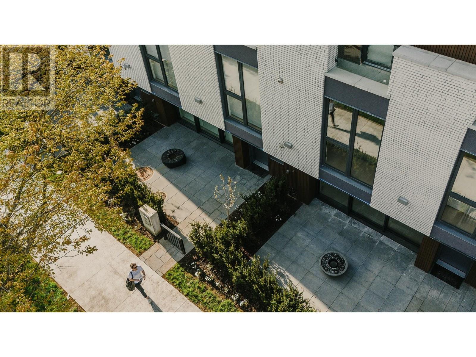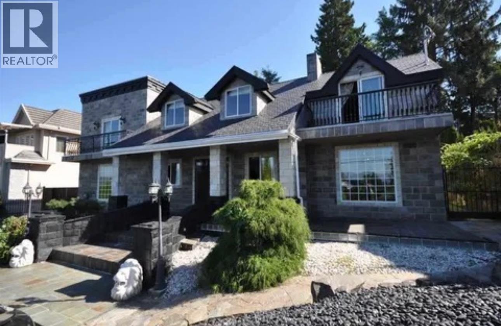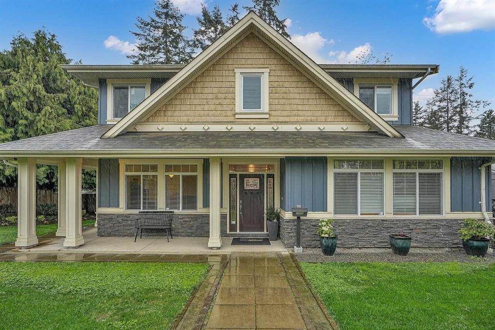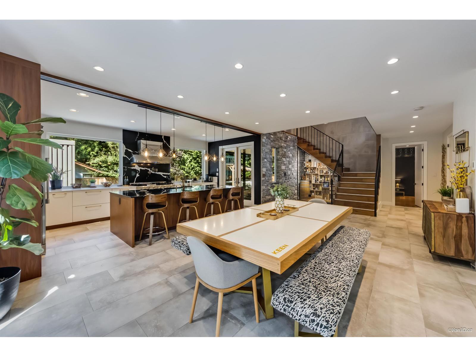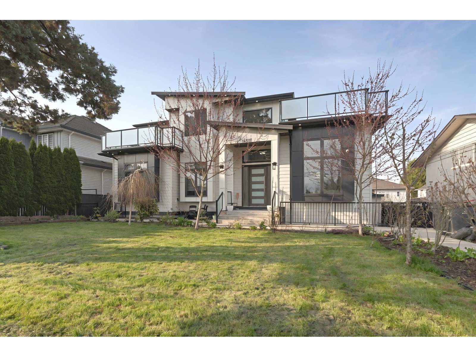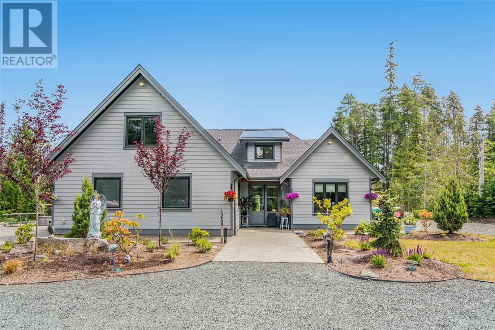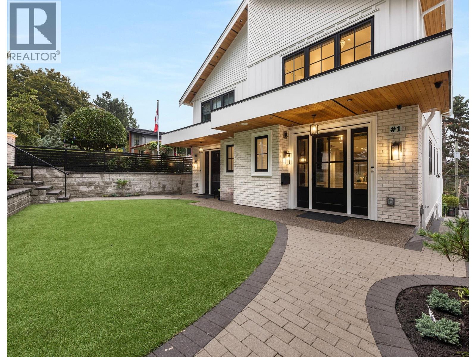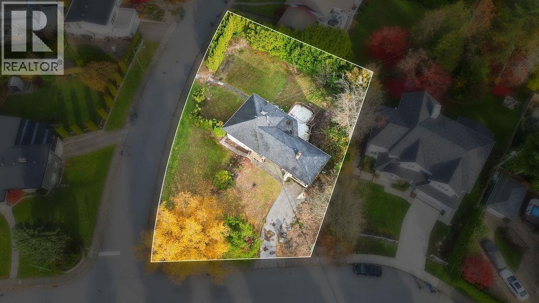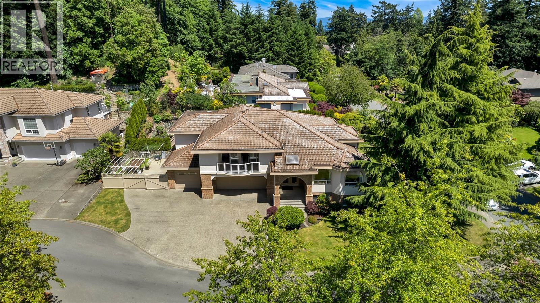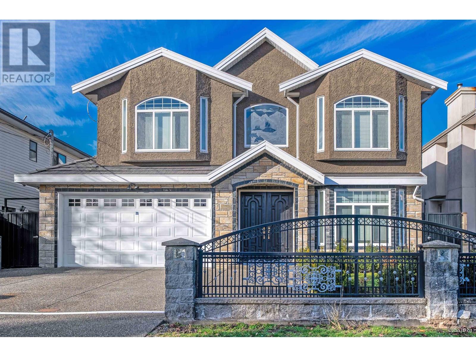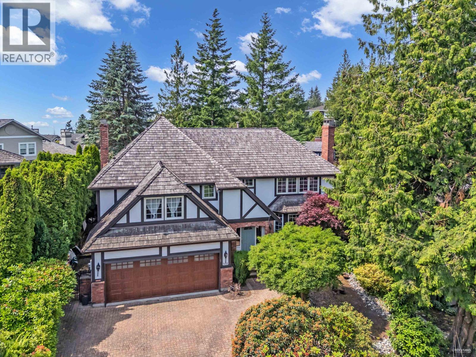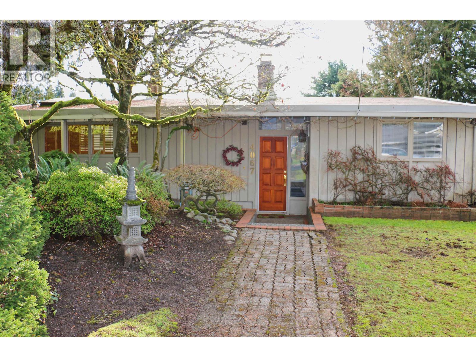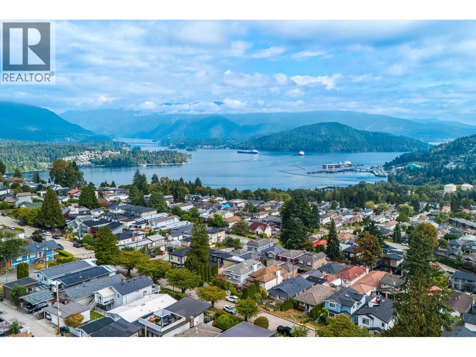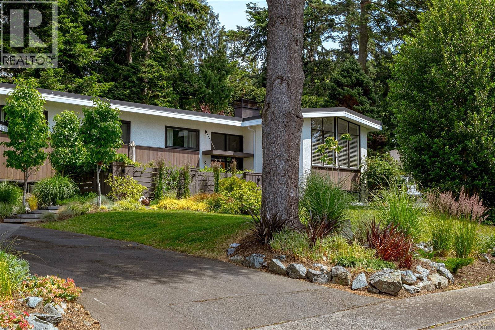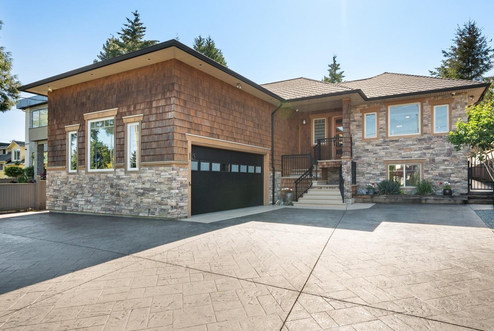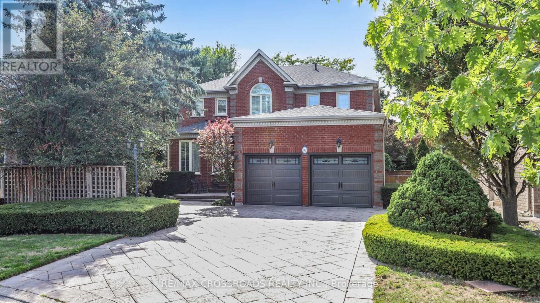214 & 218 Maple Avenue S
Burford, Ontario
Now Offered at $2,395,500 — A Brilliant Opportunity to Own a Rural Luxury Retreat! Set on 7.84 acres of rolling countryside, this extraordinary estate combines luxury living with endless possibilities. The main residence offers over 5,700 sq. ft. of elegant living space, designed for both family comfort and unforgettable entertaining. Inside, you’ll find spacious principal rooms, a chef’s kitchen, multiple fireplaces, and abundant natural light. With 5+ bedrooms, spa-inspired bathrooms, and a lower-level retreat, this home is built for a lifestyle of comfort and sophistication. Step outside to your own resort-style playground: ? Heated pool & hot tub ? Outdoor kitchen & party-ready garage loft ? Tennis court & full soccer field ? Your own orchard with apple and pear trees ? Barns, shops, and a massive 14,000 sq. ft. heated & powered building — ideal for business use, events, or hobby pursuits. Surrounded by open skies yet minutes to town, this property balances privacy with convenience. Whether you envision a private family compound, a countryside event venue, or a multi-use investment property, the opportunity here is unmatched. Key Features: 7.84 acres with A24 agricultural zoning 5,700 sq. ft. luxury home with multiple upgrades Resort-style amenities: pool, hot tub, tennis, soccer field, outdoor kitchen 14,000 sq. ft. heated shop with 3-phase hydro Orchard, barns, and flexible rural structures Brilliant potential for family, business, or lifestyle use (id:60626)
RE/MAX Realty Services Inc M
214&218 Maple Avenue S
Brant, Ontario
Strategically located on the edge of Burford's future growth corridor, 214 & 218 Maple Avenue present an unparalleled investment in land, income, and opportunity.Offering two separate parcels totaling nearly 7.8 acres, the site provides versatility for rental income, multi-generational living, or future subdivision potential.The properties include a main upgraded residence, multiple outbuildings, and expansive open land ideal for additional structures for agricultural use. With new pricing at $2,395,000, this package delivers one of the best land-value ratios per acre in Brant County.Whether you're a visionary developer, extended family buyer, or investor seeking both cash flow and appreciation, this property checks every box - location, flexibility, and upside. 14 mins from new proposed amazon facility. (id:60626)
RE/MAX Realty Services Inc.
214 & 218 Maple Avenue S
Brant, Ontario
Welcome to 214 & 218 Maple Avenue, Burford - a truly one-of-a-kind rural estate where nature, space, and opportunity meet. Spanning nearly 7.84 acres of lush countryside, these two adjoining properties create an exceptional retreat for families, hobbyists, or anyone seeking peaceful country living just minutes from the city.The main home blends rustic charm with modern upgrades, offering open-concept living, multiple walkouts, and breathtaking sunrise views over gently rolling land. A newly refreshed bathroom and inviting family spaces make this the perfect move-in-ready country residence.With two separate addresses, multiple driveways, and development potential, this estate is ideal for multi-generational living, a home-based business, or future investment growth.Now repositioned at $2,395,000, this property offers exceptional value, flexibility, and long-term upside - a rare find in today's market.When you arrive, you'll feel it - this is more than a home; it's a lifestyle. Only 14 minutes drive to new proposed Amazon warehouse . (id:60626)
RE/MAX Realty Services Inc.
10671 Aragon Road
Richmond, British Columbia
Located at Williams and Shell, the POPULAR Richmond McNair Area. Newly, almost fully renovated the whole house in 2022. Nice well kept 7 Bdrs with § Baths. Two bdrs on main floor, one with full bath ensuite. The Master bdr with big walk-in-closet, plus 4 good-sized bdrs on the upper floor. High ceiling grand entrance and living room, specious main and upper floor have lots of details throughout. Gourmet kitchen, granite countertops, lots of cabinet and storage, 2nd kitchen and alarm. Grand frontage with more parking for RV and boat in front and rear yard. Nearby parks include Woodward Neighborhood School Park, Garden City and Paulik Neighborhood Park. School catchment: Kingswood Elementary & Matthew McNair Secondary; French schools: Whiteside & McRoberts. (id:60626)
Luxmore Realty
1688 Missenden Crescent
Mississauga, Ontario
Welcome to your dream home in prestigious Clarkson, nestled south of Lakeshore on a sprawling 95 x 155 ft lot offering exceptional privacy and modern elegance. This 4-bedroom, 3-bath designer residence has been completely renovated top to bottom, showcasing exquisite craftsmanship and high-end finishes throughout. Step inside to soaring cathedral ceilings, an open-concept layout, and a stunning floating staircase with glass railings that sets the tone for the contemporary design. The chef-inspired kitchen features custom cabinetry, quartz countertops, premium Bosch appliances, and a striking slatted wood accent wall that adds warmth and sophistication. Entertain in style with spacious living and dining areas bathed in natural light, or unwind by the sleek fireplace in the inviting family room. The home seamlessly blends modern aesthetics with functional living - perfect for family life or executive entertaining. Outside, enjoy the tranquility of mature trees and plenty of room for a pool, outdoor kitchen, or garden oasis. With a 2-car garage and parking for 6, this property offers space, comfort, and convenience. Located just minutes from Port Credit, Rattray Marsh, Lake Ontario, and downtown Oakville, this home combines luxury living with an unbeatable lifestyle. This one will not disappoint - a must-see for those seeking style, substance, and sophistication. (id:60626)
Sutton Group - Summit Realty Inc.
4 3385 Mamquam Road
Squamish, British Columbia
Discover this stunning luxury residence in the prestigious University Highlands, where elegance meets efficiency. Enjoy panoramic views of the iconic Stawamus Chief and Tantalus Mountain range from nearly every room, while being just minutes from world-class biking trails. Designed for grand entertaining, this open-concept home features a chef-inspired kitchen with a spacious island that flows seamlessly into the expansive 350 sq. ft. deck-perfect for hosting or simply unwinding in nature. This home is equipped with radiant heating, air conditioning, and Lutron home automation, ensuring year-round comfort and convenience. Built to Step 4 energy standards, it offers exceptional efficiency and sustainability for years to come. Bonus 2 Bed Suite rented for $2550/month! (id:60626)
Rennie & Associates Realty Ltd.
772 W 27th Avenue
Vancouver, British Columbia
Set on a tree-lined street in Vancouver´s West Side, Residence 772 at The Willow-built by Terra Blanka in partnership with LIVINGSPACE-is a uniquely wide, design-forward townhome spanning two spacious levels. This 3-bedroom, 3-bath home offers an open layout with floor-to-ceiling windows, flooding the space with natural light. Designed by Shape Architecture and Ste. Marie Studio, it blends modern sophistication with function, featuring a Molteni+C kitchen, Wolf and Sub-Zero appliances, and curated finishes. Enjoy year-round comfort with air conditioning, indoor-outdoor living, and a private terrace. Two side-by-side parking stalls and a private storage room complete the home. Ideally located near Shaughnessy, Douglas Park, and top-tier schools. (id:60626)
Rennie & Associates Realty Ltd.
5655 White Pine Lane
North Vancouver, British Columbia
Tucked away on a quiet cul-de-sac and backing directly onto a lush greenbelt, this extraordinary residence is a nature lover´s dream and minutes from Grouse Mountain. Extensive 2022 renovations inside and out, this split-level masterpiece offers over 3,300 sq. ft. of versatile living space designed to fit families of all sizes. Boasting 5 generously sized bedrooms and multiple outdoor decks on every level. Primary suite is a private retreat all its own, perched on its own level with a spa-like ensuite. The chef´s kitchen with abundant counter space, a sleek gas range, and modern finishes. Soaring vaulted ceilings flood the main living areas with natural light, creating an open airy flow. Sought-after school catchments of Montroyal Elementary and Handsworth Secondary. (id:60626)
Royal Pacific Realty (Kingsway) Ltd.
7426 Burris Street
Burnaby, British Columbia
Incredible opportunity to buy in prestigious BUCKINGHAM HEIGHTS, Burnaby's favorite area! This 4000 SF 5 bedroom family home sits on a prime 80x123 lot, almost 10000 SF, R1 Zoning, in well-ranked Buckingham Elementary & Burnaby Central Secondary catchment. Completely updated home has 5 spacious bedrooms plus a den upstairs, a main floor perfect for entertaining with a large living, dining & family room, a modern kitchen & eating area overlooking a tranquil back yard with waterfall, a double car garage, plus lots of extra parking. A special home in a very special neighborhood. (id:60626)
Magsen Realty Inc.
13668 North Bluff Road
White Rock, British Columbia
Welcome to this exquisite custom-built home in the heart of White Rock. 8,324 SF corner lot with 73' frontage and 113' depth, south facing backyard. A great room concept mian floor has a spacious family/living rooms, homey kitchen loaded with premium features, 3cm thick one-piece Quuartz island & countertop. soft closing cabinetry, and Bosch appliances. a secondary PRIMARY Bedroom and an office on main. Upstairs offers four bedrooms, including an expansive PRIMARY BEDROOM spanning almost 300 SF, along with three other generously sized bedrooms. The basement is toughly designed with a Media Room and Recreation Room for upstairs use and a two- bedroom legal suite with separate entrance. School catchment: Ray Shepherd Elem. Elgin Park Sec School. street parking allowed on North Bluff Road. (id:60626)
Royal LePage West Real Estate Services
19889 42a Avenue
Langley, British Columbia
Located on one of Brookswood's best streets, this 3266 sg.f custom-built 2-storey home with a bonus 386 sq.ft detached studio offers luxury living in a peaceful setting. The chef's kitchen features a Thor range, Bosch coffee maker, Silestone counters, and champagne gold fixtures. The main floor primary suite includes a spa-style ensuite, walk-in closet, and access to a stunning backyard with a covered patio, gas fireplace, and hot tub. Upstairs offers 4 spacious bedrooms plus a study area. All set on a quiet, no-through road near Anderson Creek and just a short walk to Brookswood Village. This one is truly a rare find. The home has been fully custom built and completed in 2021 with a final inspection approval by the city of Langley, The foundation remained(EST 1975) (id:60626)
Sutton Premier Realty
14517 72 Avenue
Surrey, British Columbia
Luxury living in East Newton! This 8-bed, 9-bath custom-built home offers 6,519 sq. ft. of elegant living space on a 8,632 sqft lot and boasts high-end finishes, radiant heating, and a spacious open-concept layout built in 2020. The main floor features a gourmet kitchen, wok kitchen, spacious family room, and a guest bedroom with a full bath. The upper floor hosts five generously sized bedrooms, each with an ensuite bathroom, including a spa-like primary suite. The basement includes two mortgage-helper suites (2-bed & 2-bed) plus a media & rec room. Located near schools, parks, shopping, and transit, this home is a must-see! Book your showing today! (id:60626)
Sutton Group-West Coast Realty
1248 Station Rd
Coombs, British Columbia
Tranquil Executive Acreage in Coombs! The perfect blend of country serenity and urban convenience! Be sure to view this spacious and bright 4 Bed/4 Bath semi-custom Executive Home on a 2.82-acre park-like parcel of land. Just three years young, the home boasts contemporary fixtures and finishes, three levels of living space, a generous use of glass for a bright ambiance, and a private resort-style yard with a swim spa, firepit, and a fenced garden area. There’s also a large Double Garage/Workshop, lots of parking, and an RV spot with a sani dump and included travel trailer. Tucked away in a peaceful rural setting just mins from Parksville and Qualicum Beach. An entry drive leads to a massive parking area. Step into a wide foyer with a vaulted ceiling and eng hardwood flooring that flows into the expansive Great Room. The Living Room boasts a two-storey ceiling, a heat pump, and a nat gas fireplace flanked by built-in cabinetry. The Dining Room is brightened by dual picture windows with views of the landscaped yard. The Gourmet Island Kitchen features granite CTs and quality stainless appls incl a 6-burner gas stove and ‘Samsung Family Hub’ fridge. The WI pantry has easy access to the Garage for grocery unloading. From the Living Room, folding glass doors open to a stunning 912 sqft patio with timber accents, partly covered for all-season enjoyment. The spacious Primary Suite has patio access, a trayed ceiling, WI closet, and a luxurious 5-piece ensuite with heated floors, a freestanding tub, gas fireplace, and a glass shower. Also on the main level: a Powder Room, Office/Den, Laundry/Mudroom, and access to a Garage/Workshop with EV charger. Upstairs you'll find a Family Room, Bedroom, and 4-pc Bath, while the lower level hosts a Rec Room, Media Room, Bedroom, Office, Bath, and Utility Room. Infrastructure is already in place for a future Carriage Home, and there’s even potential to qualify for tax-friendly farm status. Great extras, visit our website for more. (id:60626)
Royal LePage Parksville-Qualicum Beach Realty (Pk)
2173 Vanness Avenue
Vancouver, British Columbia
Beautiful SIDE-BY-SIDE half duplex offering nearly 2,700 square ft of thoughtfully designed living & space, including a 1-bedroom LEGAL SUITE with reliable tenants. All 3 bedrooms are on the SAME UPPER LEVEL. Enjoy timeless modern finishes, well-crafted built-ins, a chef-inspired kitchen featuring an oversized island and classic glass-front cabinetry, paired with premium Thermador appliances. In-floor radiant heat, A/C, and a cozy gas fireplace add year-round comfort. The entryway is welcoming w/a discrete powder room. Relax with mountain views in a quiet, family-friendly neighbourhood. Detached garage, rear parking pad & front parking. Lord Beaconsfield Elementary & Gladstone Secondary. If your looking for a great location, with a near by park but still central, this home is for you. (id:60626)
RE/MAX Select Realty
7566 Kraft Place
Burnaby, British Columbia
Welcome to the best neighbourhood in Burnaby! This rare 15,892 sq.ft. corner lot offers endless possibilities. Zoned R1 and located in TOA Tier 2 with a 4.0 FSR. Can build up to 4 units under current zoning-or explore the potential for 8 units with subdivision (buyer to verify). Situated in a quiet, prestigious area, this property is a dream opportunity for developers, investors, or those looking to create a legacy home. Tremendous redevelopment potential-don´t miss out! (id:60626)
Exp Realty
5553 Hankin Drive
Richmond, British Columbia
Priced for quick sale! Nestled in prestigious TERRE NOVA. Rarely found a custom-built house on an 8,003 SQFT LOT & 4,001 SQFT living area with functional layout. House located at a quiet street with great environment. Walking distance to school, dyke and mall. Hardwood floor and stairs. Elegant high foyer with 9' ceiling. Radiant heat in whole building. Air exchange system. Listing price is $188K below BC Assessment Value. Tenanted Property, showings on Friday & Saturday afternoons before 5pm by appointment only. 24 hours notice request. (id:60626)
Amex Broadway West Realty
948 Boulderwood Rise
Saanich, British Columbia
Beautifully updated, this custom 7-bedroom, 6-bath home masterfully combines luxury and functionality. The main floor boasts a spacious open foyer and elegant formal living and dining rooms. Chefs will love the gourmet maple kitchen featuring granite countertops, stainless steel appliances, a wall oven, gas cooktop, and wine fridge. The kitchen seamlessly connects to the family room and outdoor deck, ideal for entertaining. Upstairs, large master bedroom comes with an ensuite, while three additional bedrooms each have their own deck, with one also featuring an ensuite. The lower level offers a 1-bedroom in-law suite, perfect for extended family. Enjoy in-floor heating on the main and upper levels, a central vacuum system, a 3-car garage, and extra side-of-house parking. Conveniently located a short drive from shopping amenities. Come make it your destined home!PLEASE REMOVE SHOES. (id:60626)
Pemberton Holmes Ltd.
7821 17th Avenue
Burnaby, British Columbia
Welcome to the beautiful- well maintained home located in the heart of East Burnaby. The home is located on a quiet street with a rare 3 Rental Suites!!! The top floor has a living, dining, family room located next to the spacious kitchen with S/S appliances and granite counter tops. Upstairs also features 3 spacious bedrooms, 2 full bathrooms and a powder rooms. Downstairs features a separate 2 bedroom basement suite and a separate 1 bedroom basement suite. Additionally, a coach home is located in the backyard with a fully separate additional 1 bedroom rental suite. This is the perfect home for a growing family or investors!!! (id:60626)
Team 3000 Realty Ltd.
5155 Alderfeild Place
West Vancouver, British Columbia
Tucked away on a quiet cul-de-sac in one of West Vancouver´s most sought after neighbourhoods, this beautifully maintained 4 bedroom, 3 bathroom home offers 2,916 sq. ft. of comfortable living space. The main floor features a spacious kitchen that opens seamlessly to the family room and breakfast area, with direct access to the private backyard, perfect for everyday living and casual gatherings. The formal living room flows effortlessly into an elegant dining area, ideal for entertaining. Upstairs, you´ll find four well-appointed bedrooms and a conveniently located laundry room. The generous primary suite is a true retreat, complete with its own cozy fireplace, walk-in closet, and a large ensuite bathroom. Enjoy the best of West Vancouver living, just steps from scenic nature trails, Rockridge Secondary School, and the shops and amenities of Caulfeild Village. (id:60626)
Sutton Group-West Coast Realty
4067 Sunnycrest Drive
North Vancouver, British Columbia
This charming 1,593 square ft post-and-beam rancher sits on a rare, level, south-facing 8,120 square ft lot on one of Forest Hills´ most desirable streets. Full of character, the home features vaulted ceilings, large windows, skylights, and a bright solarium that fills the space with natural light. Renovate to your taste or build your dream home and capture excellent city views from the upper floor. Walking distance to Handsworth Secondary, Highlands Elementary, and the vibrant shops and restaurants of Edgemont Village, Close to transit, the fabulous Delbrook Community Recreation Centre, local trails, and ski hills. A special property with endless potential-don´t miss this one! (id:60626)
Babych Group Realty Vancouver Ltd.
155 Ellesmere Avenue
Burnaby, British Columbia
Unblocked amazing view of Inlet Water, Mountain & City View! Well maintained 3 level Home inner street with lots of natural light & well functioned-used floor plan! Neat flat garden in front, a private fenced backyard, solid hardwood floorings with radiant heating, tile roof, 2 gas fireplace, double garage at back-lane, big craw-spaces & basement has potential to make into rental unit; lots of good features. Walking distance to Hasting with all trendy shops, restaurants, burnaby north secondary, elementary school, confederation park, McGill library, Eileen Pool & close to public transportation. Sincere Sellers and Welcome to view! Open House: Nov 2 Sun 2-4. (id:60626)
RE/MAX Crest Realty
905 Deal St
Oak Bay, British Columbia
Tucked away in one of South Oak Bay’s most coveted neighborhoods on a quiet cul-de-sac, this beautifully updated mid-century modern family home offers timeless appeal just steps from the Oak Bay Marina, Oak Bay Beach Hotel, and Victoria Golf Club. Thoughtfully updated from the exterior to interior including new floors throughout and a brand new kitchen with stainless appliances, blending modern convenience with classic charm. The main level offers an ideal layout with spacious living and dining areas and four bedrooms—including a rare primary suite with walk-in closet and full ensuite. Vaulted ceilings lend architectural interest and a bright, airy feel. The finished lower level provides additional versatility with a cozy family room, guest space, another bedroom, and full bath. A gas furnace ensures efficient comfort, while a garage/carport adds practicality. Set on a lush, 10,826 sq. ft. lot with mature landscaping and vibrant flowering gardens with entertaining areas front and back! (id:60626)
Fair Realty
1247 Stayte Road
White Rock, British Columbia
Beautiful gated estate home is like a luxurious resort. This stunning property spans over 5,000 sq. ft & has incredible living space & two suites! The upper level offers 3 full bedrooms (office could make 4) complete with ensuites & walk in closets! The master suite is a true retreat with a spacious walk-in closet, a gas fireplace & a spa-like ensuite bathroom. The giant open living room and oversized kitchen have high ceilings perfect for entertaining. Large dining room & media room! In-floor radiant heating, a/c, stone countertops, solid slate & hardwood flooring are some of the luxury features. Enjoy the lavish outdoor amenities, including a Monaco Design swimming pool & private backyard, perfect for friends & family to enjoy Summer days! Call realtor for full package. (id:60626)
Macdonald Realty (White Rock)
92 Braeside Square
Markham, Ontario
Nestled in the quiet & child safe square of Central Unionville! Featuring 9 feet ceiling on main floor!!!Facing other houses and secluded with perennial plants and bushes. This lucky home features timeless elegance & pride of ownership and modern upgrades throughout! The Professionally landscaped front & back yard are beautifully finished with concrete interlocking and stonework, creating exceptional curb appeal. Steps into a private oasis with an oversized backyard, lush perennial gardens, patio, gazebo--perfect for outdoor entertaining. Inside, the modern designed gourmet kitchen boast granite countertop, B/I oven, microwave and a stylish breakfast area w/o to extra wide private backyard. The Upgraded master bdrm includes a luxurious ensuite(stand alone bathtub, glass shower)& bay windows! 2nd wr with glass shower. Spacious basement is designed well for entertaining with a wet bar, gas fireplace, 3 pcs wr& abundant pot lights. Few minutes short walk to famous Unionville H.S.& only 2 Mins walk to Sable wood Park. Easy access to 404, Plazas, Supermarkets, YRT. One of the kind! (id:60626)
RE/MAX Crossroads Realty Inc.

