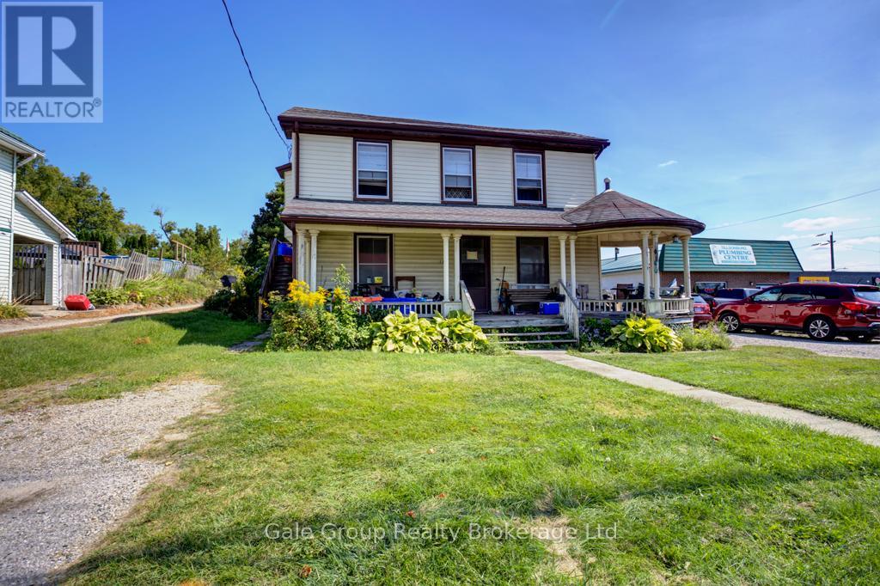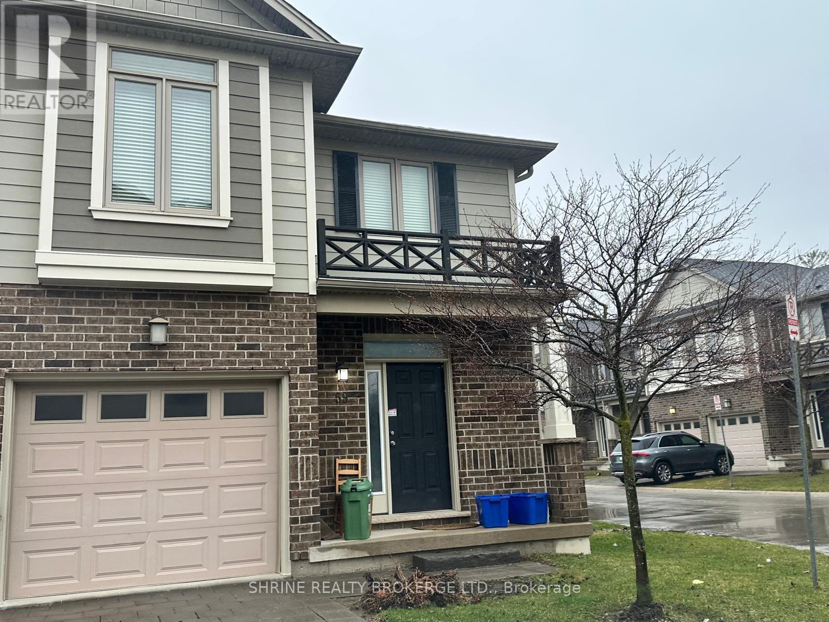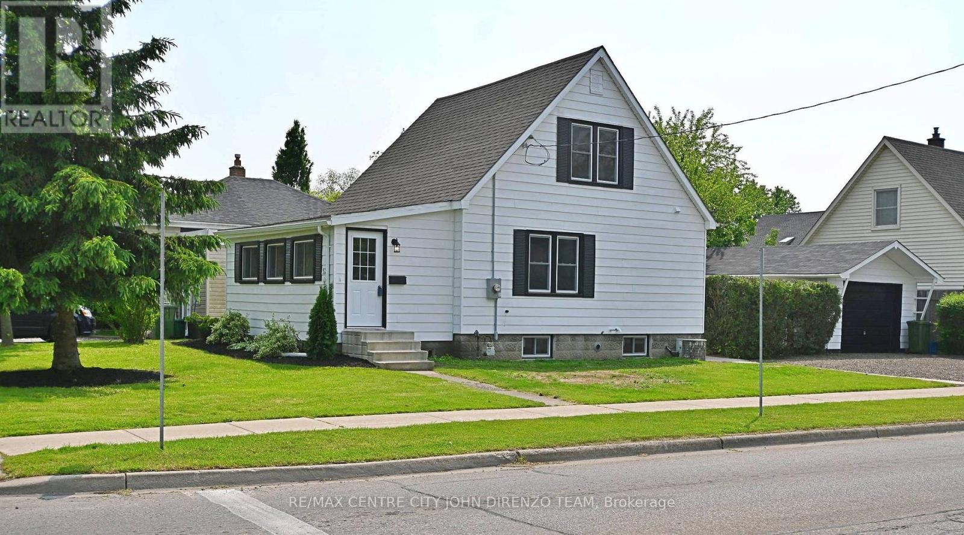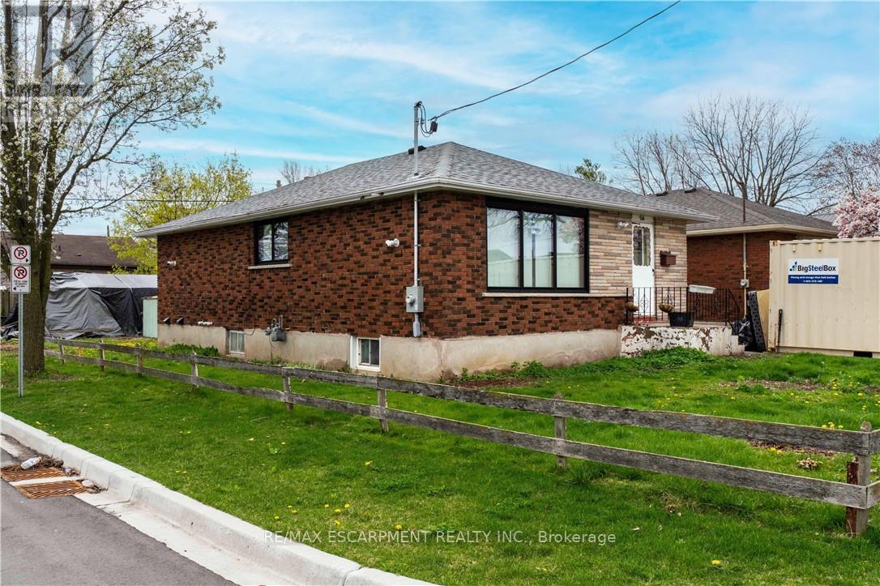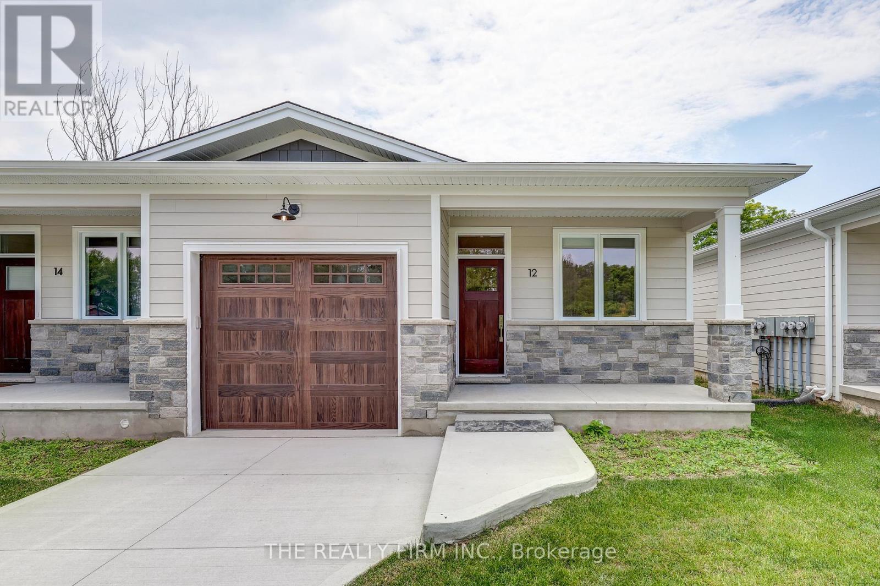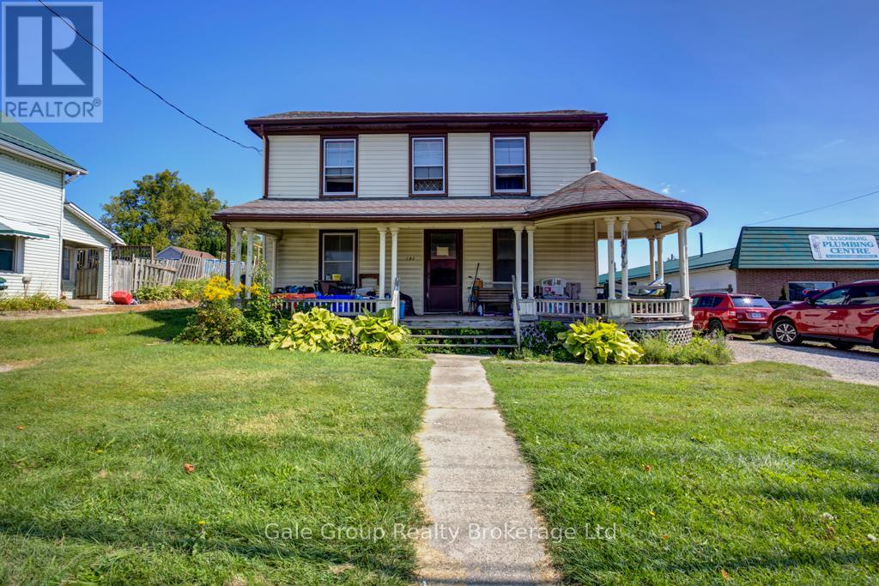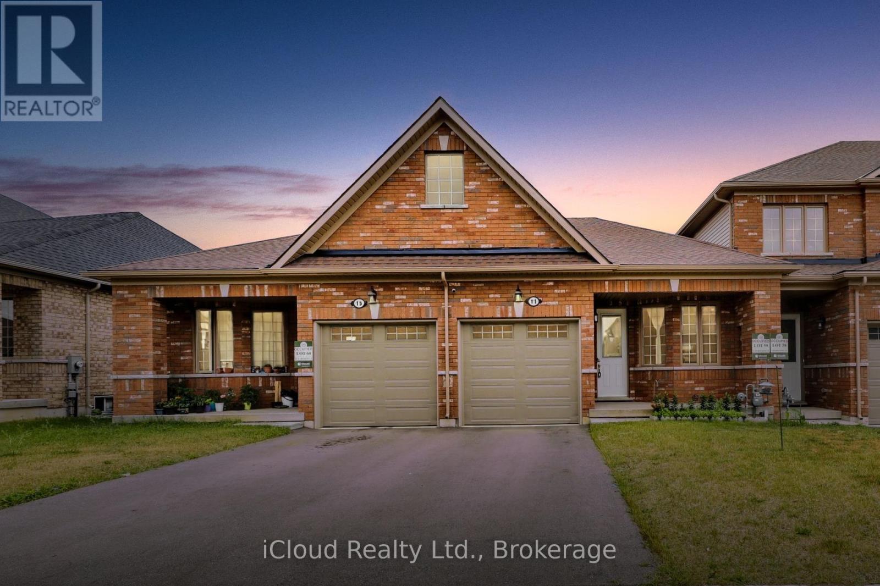612 - 10 Deerlick Court
Toronto, Ontario
Welcome to Unit 612 at 10 Deerlick Court, a modern 1-bedroom plus den, 2 full bathroom condo in the heart of North York. This bright and functional suite features an open-concept layout with sleek finishes, full-sized appliances, and floor-to-ceiling windows. The versatile den is perfect for a home office or guest space. Comes complete with parking and a locker. Conveniently located near the DVP, TTC, parks, and shopping. A perfect blend of comfort and convenience! (id:60626)
Rare Real Estate
149 Main Street N
Norfolk, Ontario
Two story Duplex with a metal roof (2020) in the Heart of Simcoe. The Main Floor of 1157 Sq Ft. features 1-Four piece bath, Two generously sized bedrooms, an open concept kitchen/dining room, a Den which could be used as a third bedroom or an office, and a large living room. The Second Floor of 919 sq ft Features 1 - Three Piece Bath, One Large Bedroom, a den which could be used as an office or nursery, Kitchen, and a massive Living room. Duplex has private single lane parking, with double wide parking at the back of the property. Would be a great start or addition to any investment portfolio. (id:60626)
Coldwell Banker G.r. Paret Realty Limited Brokerage
132 Tillson Avenue
Tillsonburg, Ontario
SC zoning on this Tillsonburg duplex with a large 0.38 acre lot with many potential uses. Current use is as a duplex with a 1 bedroom and a 2 bedroom unit. Lower level 2 bedroom, eat-in kitchen, main laundry room, large living room, and a 4pc. bath. Upper unit is a one bedroom, a 4pc. bath, living room and kitchen. Separate driveway for each unit. Keep it as a duplex or a future business opportunity! (id:60626)
Gale Group Realty Brokerage Ltd
59 - 112 North Centre Road
London, Ontario
Perfect for first-time buyers or retirees looking to downsize, this charming townhome is nestled in the heart of the Masonville shopping district, just steps from an array of shops, restaurants, entertainment, and top-rated schools. The main floor boasts a bright, open-concept living and dining area, ideal for both everyday living and entertaining. The modern kitchen offers sleek cabinetry, ample counter space, and a stylish tile backsplash. Upstairs, youll find three generously sized bedrooms, including a spacious primary suite with a walk-in closet and a spa-like 4-piece ensuite featuring a dual vanity and a luxurious all-tile walk-in shower. A well-appointed 4-piece main bath complements the convenient powder room on the main level. The finished lower level expands the living space with a large rec room, a full 3-piece bath, and an alcove perfect for a home office or teen retreat. Step outside from the dining area onto a lovely deck, the perfect spot for summer barbecues or unwinding with a drink on warm evenings. This move-in-ready home also includes a single-car garage with additional driveway parking. With top-tier schools like Jack Chambers PS and Lucas SS, as well as shopping, movie theaters, restaurants, parks, and the Uplands Trail nearby, plus a short commute to Western University and University Hospital, this location offers unbeatable convenience. (id:60626)
Shrine Realty Brokerage Ltd.
94 Seventh Avenue
Brantford, Ontario
A Home Reborn: Your Next Chapter Awaits Step into a home that has been lovingly stripped back to its bones and thoughtfully rebuilt starting in the Fall of 2024. The owner, acting as trustee, has invested in all the critical components that often go unseen but make a house truly sound and efficient. As you enter the front living room, you'll notice the beautiful Magic windows that flood the space with natural light while providing superior insulation. These same premium windows grace both bedrooms and the bathroom, creating bright, comfortable spaces throughout. Below your feet and behind the walls, this home harbors modern conveniences that bring peace of mind. A new furnace and central air system maintain perfect comfort year-round. Crystal-clear Uponor PEX pipes deliver water throughout the home with reliability and purity. The new roof shingles above provide lasting protection from the elements, while the upgraded 200 amp electrical panel powers today's technology with ease. The bathroom has been equipped with a new tub/shower combination, and thoughtful additions like a backwater valve with ABS plumbing protect against potential flooding issues. Your daily water experience is enhanced by both a water softener system and reverse osmosis filtration, delivering the purest water for your family. A new hot water tank ensures you'll never run short during your morning routine. All the expensive, challenging work has been completed. Now, this home awaits a buyer with vision to add the finishing touches and personal style. The canvas has been prepared—the opportunity to create your perfect home awaits. (id:60626)
RE/MAX Escarpment Realty Inc.
6 Eastbourne Street
Brantford, Ontario
Terrace Hill cozy 2 bedroom bungalow on quiet street with 70 ft wide lot with detached garage steps to grocery store, schools, shopping & all amenities! Enjoy a comfortable living room with gleaming hardwood floors, eat-in kitchen with fridge & stove included, main 4pc bath with tiled shower, both bedrooms with hardwood floors, central air, large covered front porch perfect for your morning coffee, a full unfinished basement ready to finish your games room or rec room, washer & dryer included, 3 car private driveway! Perfect for 1st time home buyers or empty nesters. Location Location Location! (id:60626)
Century 21 Heritage House Ltd
52 Woodworth Avenue
St. Thomas, Ontario
Nice house, Great Value. Exceptional 1.5 storey affordable home, modern decor, many updates throughout, 3 bedrooms. Large rooms, oversized garage, great location! A must see, quick possession possible. Updated, newer flooring, lighting, kitchen, bathroom, hydro service and breaker panel, most windows, exterior painiting, fixtures and much more. Nice corner lot, ready to move in. Close to school, shopping and amenities. (id:60626)
RE/MAX Centre City John Direnzo Team
94 Seventh Avenue
Brantford, Ontario
A Home Reborn: Your Next Chapter Awaits Step into a home that has been lovingly stripped back to its bones and thoughtfully rebuilt starting in the Fall of 2024. The owner, acting as trustee, has invested in all the critical components that often go unseen but make a house truly sound and efficient. As you enter the front living room, you'll notice the beautiful Magic windows that flood the space with natural light while providing superior insulation. These same premium windows grace both bedrooms and the bathroom, creating bright, comfortable spaces throughout. Below your feet and behind the walls, this home harbors modern conveniences that bring peace of mind. A new furnace and central air system maintain perfect comfort year-round. Crystal-clear Uponor PEX pipes deliver water throughout the home with reliability and purity. The new roof shingles above provide lasting protection from the elements, while the upgraded 200 amp electrical panel powers today's technology with ease. The bathroom has been equipped with a new tub/shower combination, and thoughtful additions like a backwater valve with ABS plumbing protect against potential flooding issues. Your daily water experience is enhanced by both a water softener system and reverse osmosis filtration, delivering the purest water for your family. A new hot water tank ensures you'll never run short during your morning routine. All the expensive, challenging work has been completed. Now, this home awaits a buyer with vision to add the finishing touches and personal style. The canvas has been prepared- the opportunity to create your perfect home awaits. (id:60626)
RE/MAX Escarpment Realty Inc.
4 - 85 Forest Street
Aylmer, Ontario
Escape the hustle and bustle of the city and discover affordable luxury in Aylmer. Welcome to North Forest Village, brought to you by the award-winning home builder, Halcyon Homes. Nestled at the end of a quiet street, these stunning, brand-new condominiums offer main floor living with exceptional design throughout. Featuring a stone frontage complemented by Hardie board siding, shake, and trim these homes offer quick occupancy with a choice of beautifully designed finishing packages. Each package includes options for hardwood flooring, quartz countertops, tile, and high-quality plumbing and lighting fixtures. All homes offer 2 bedrooms and 2 full bathrooms with eat-in kitchen space as well as main floor laundry. When the day is done, unwind on the your own private deck, complete with privacy wall to enjoy your own space. Enjoy walking proximity to parks, bakeries, shopping, and more. With a short drive to Highway 401, St. Thomas, or the beach at Port Stanley, this is a perfect opportunity to find peace without compromising on luxury. All photos are of Model Home-Unit 6- Call today to book your private tour. NOTE: Finished Basement Option available. (id:60626)
The Realty Firm Inc.
30 Coachwood Road Unit# 8
Brantford, Ontario
Nestled in the highly sought-after Brier Park community, this beautifully updated end-unit townhome offers the perfect blend of style, comfort, and convenience. Located just minutes from top-rated schools, scenic parks, highway access, shopping, and popular restaurants, this home delivers on location and lifestyle. Step inside to discover luxury vinyl flooring and elegant lighting throughout. The bright and spacious living room is flooded with natural light from large windows, while the stunning white kitchen features gold hardware, sleek countertops, and a built-in coffee bar — a perfect space for both everyday living and entertaining. Upstairs, you’ll find three generous bedrooms and a newly renovated 4-piece bathroom with modern finishes. The basement includes a laundry area with a rough-in for a bathroom and a finished recreation room, ideal for a playroom, home office, or media space. Enjoy summer evenings in your fenced backyard, complete with a deck, lovely gardens, and convenient rear access to your own dedicated parking space. Don’t miss your opportunity to own this move-in ready gem in one of Brantford’s most desirable neighborhoods. (id:60626)
Royal LePage State Realty Inc.
132 Tillson Avenue
Tillsonburg, Ontario
SC zoning on this Tillsonburg duplex with a large 0.38 acre lot with many potential uses. Current use is as a duplex with a 1 bedroom and a 2 bedroom unit. Lower level 2 bedroom, eat-in kitchen, main laundry room, large living room, and a 4pc. bath. Upper unit is a one bedroom, a 4pc. bath, living room and kitchen. Separate driveway for each unit. Keep it as a duplex or a future business opportunity! (id:60626)
Gale Group Realty Brokerage Ltd
11 Harwood Street
Tillsonburg, Ontario
Welcome To Potter's Gate, A Newly Constructed Cozy Community In The Heart of Tillsonburg. This Charming Freehold Bungalow Townhome Boasts A Very Spacious 1196 Square Feet With A Unique Floorplan That Delivers A Very Open & Airy Feel. A Very Neutral Color Palette Throughout, With Finishes That Are Comfortable & Appealing To Anybody. Large Windows Allow Sunlight To Fill Every Corner Of This Home. In The Kitchen You Will Find No Shortage of Cabinet Space With Plenty of Counter Space To Follow. Pristine Premium Stainless-Steel Appliances in The Kitchen, Which Includes A Gas Slide-In Range, A French Door Refrigerator & A Dishwasher. You Will Also Find A High Efficiency Laundry Pair In The Main Floor Laundry Closet. The Enormous Basement Is A Beautiful Blank Canvas Just Waiting To Be Finished & Enjoyed. Truly An Incredible Layout Perfectly Suited For 'Empty-Nesters' Or 'Down-Sizers'. The Home is Immaculately Kept & Absolutely Move-In Ready. (id:60626)
Ipro Realty Ltd.



