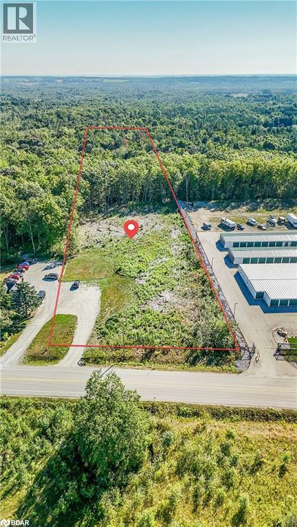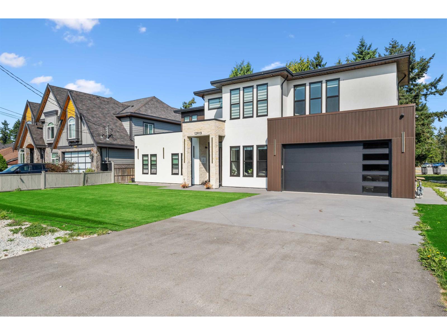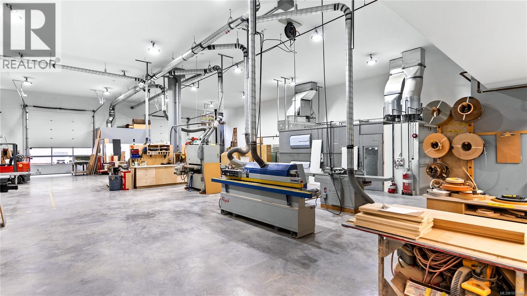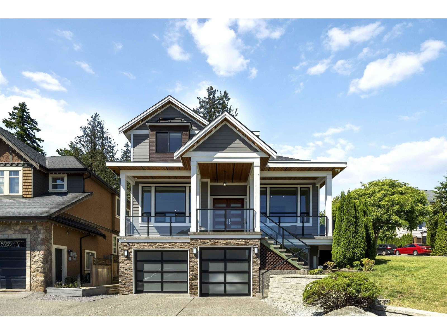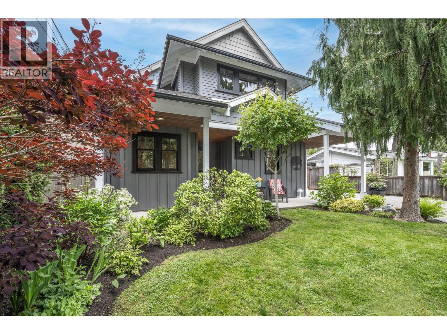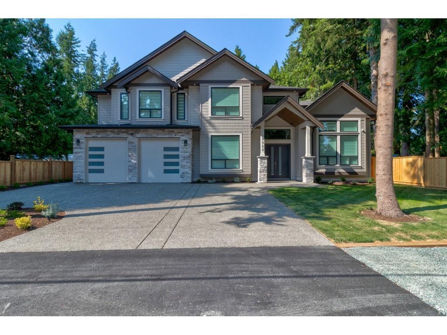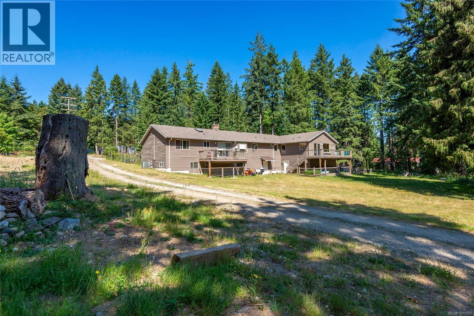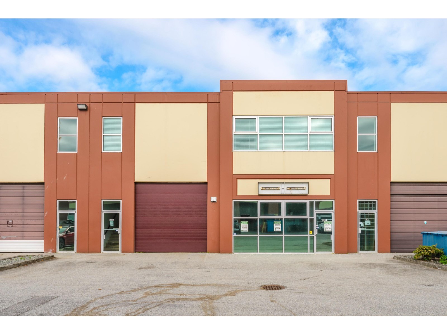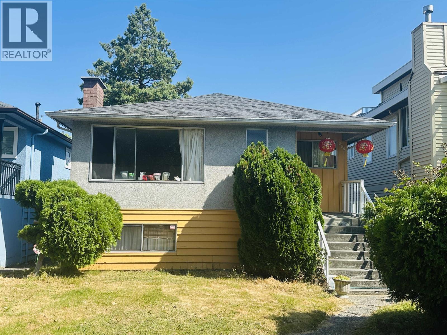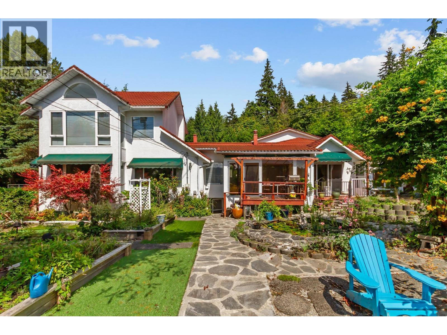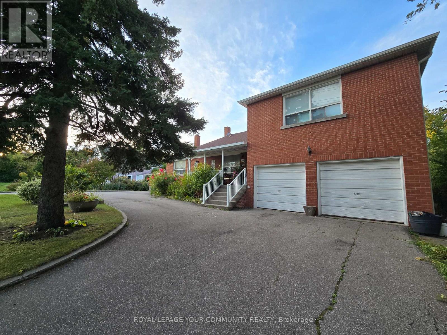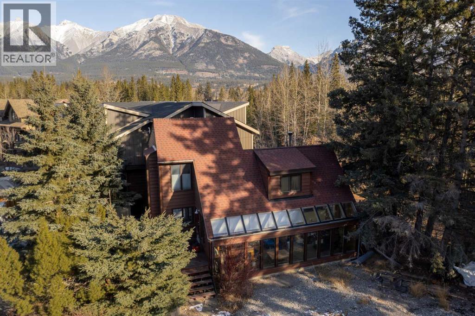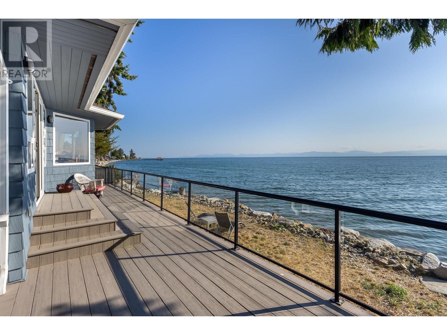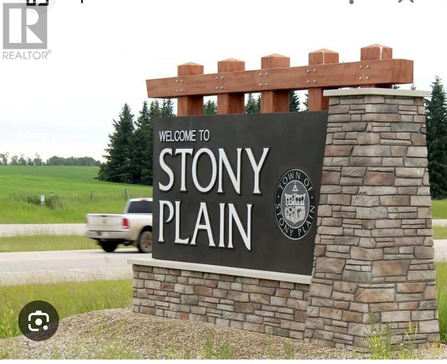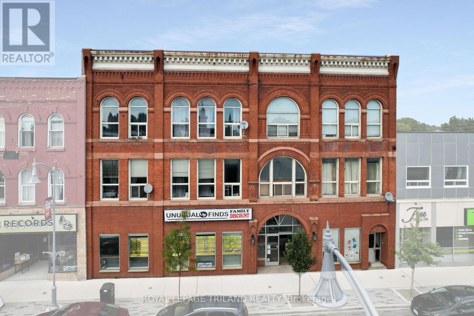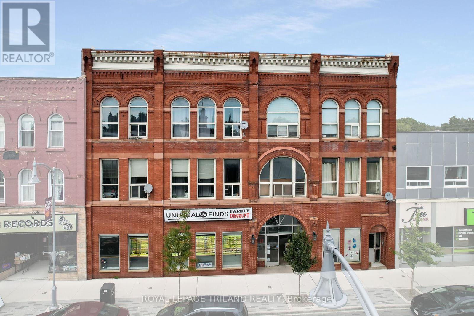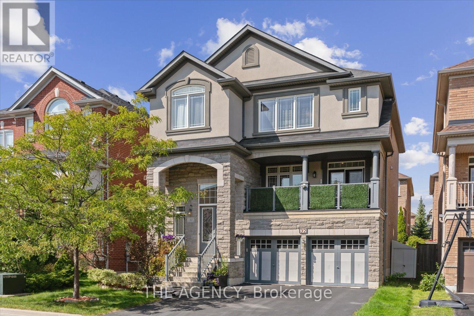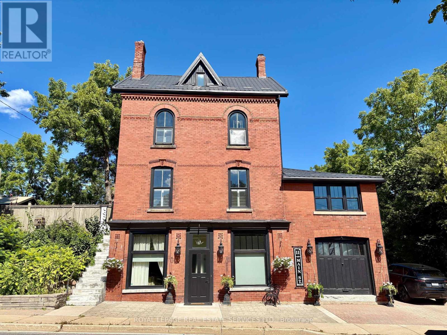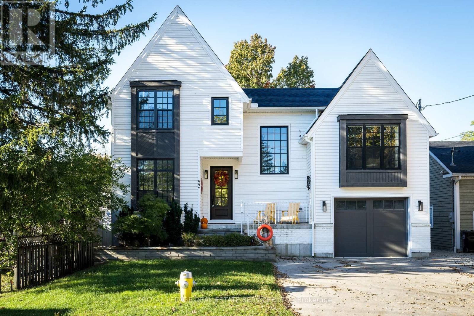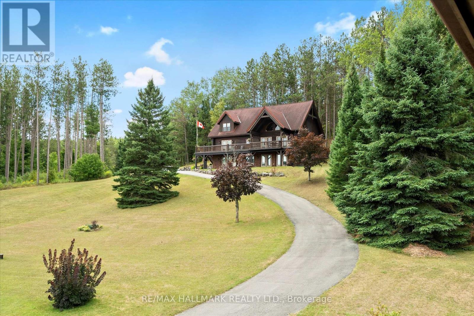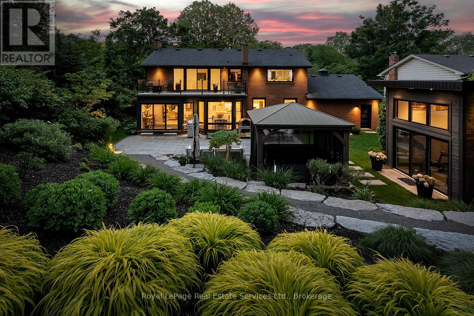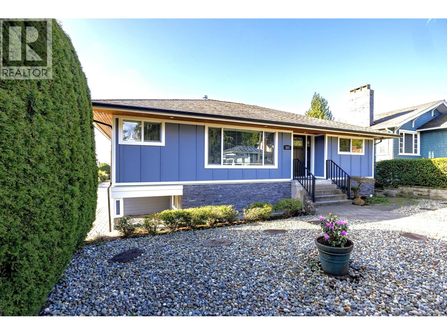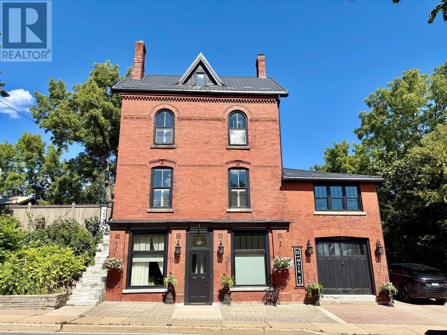1881 Commerce Park
Innisfil, Ontario
Positioned in the heart of growing Innisfil, this 2.33-acre commercially zoned lot presents an exceptional development opportunity. The property is has appx 1.7 acres cleared and ready to build, with zoning that supports a wide variety of permitted uses—including self storage. With the capacity to accommodate a facility of up to 40,000 sq. ft., this site is ideal for end users or investors seeking to capitalize on Innisfil’s rapid growth and expanding commercial market. Potential line of site from Hwy 400. Site Plan Application submitted for a 30,000sf building - size and specs can still be adjusted. Available as a land sale, building sale, or building lease. Or, bring your own plans for a build-to-suit. (id:60626)
Maven Commercial Real Estate Brokerage
13019 101a Avenue
Surrey, British Columbia
Heart of Surrey: Modern 2-Storey Home Walking Distance to Surrey Central Mall Welcome to your dream home, perfectly situated in the vibrant heart of Surrey! This stunning corner lot property offers the ultimate blend of convenience, comfort, and contemporary living. Prime Location Just a short walk to Surrey Central Mall,SkyTrain, schools, parks, and all essential amenities. Enjoy the best of urban living with everything at your doorstep. Corner Lot with Turf Grass The beautifully maintained front yard features lush low-maintenance turf grass-perfect for relaxing or entertaining without the hassle of constant upkeep. Spacious double garage provides ample parking and storage, ideal for families with multiple vehicles or those needing extra space. Elegant kitchen with modern appliances (id:60626)
RE/MAX Bozz Realty
40101 700 Shawnigan Lake Rd
Shawnigan Lake, British Columbia
Pemberton Holmes is proud to present this premier industrial offering.Completed in 2022, this property combines four strata units into an impressive 8,400 sq. ft. space, designed with versatility and a build quality rarely seen in today’s market. The main level features expansive warehouse/production space with soaring 19’ ceilings, two grade-level bay doors, and a wide-open layout that can accommodate a range of business needs. Upstairs, the custom-built office showcases exceptional craftsmanship with wood detailing, multiple private offices, open workstations, and a well-appointed boardroom. A modern tech package ensures seamless connectivity throughout. Additional highlights include 19 dedicated parking stalls, ultra-low strata fees of just $263 per month and the security of owning in a near-new, professionally managed complex. Offered well below replacement cost, this property represents exceptional value for an owner-user or investor seeking premium industrial space. A personal tour is highly recommended to truly appreciate the design and construction quality. (id:60626)
Pemberton Holmes Ltd.
16345 59 Avenue
Surrey, British Columbia
Welcome to this beautiful custom-built 6 bed 6 bath home on a 7600 sq ft corner lot, backing on-to green belt. Nestled in a prestigious and quiet neighbourhood of West Cloverdale. Step inside to an open foyer and an open concept layout. The gourmet kitchen is a chef's dream, featuring high-end stainless steel appliances, custom cabinetry, a wok kitchen, walk-in pantry, and an oversized island with quartz countertops. The main floor also includes a formal living and dining room, family room, private office and games room. The expansive master suite incudes a large private sundeck, walk in closet and a spa inspired ensuite with a soaking tub and walk in custom shower. Each additional bedroom is generously sized. This house shows like new with a 2 bed legal suite mortgage helper. (id:60626)
Jovi Realty Inc.
219 65b Street
Delta, British Columbia
Boundary Bay executive home-custom 5-bed, 4-bath with den & games room, originally crafted by the builder as their own forever dream home. Reclaimed wide-plank hardwood flooring throughout, wood-frame windows, and exquisite millwork. Great room boasts a chef´s kitchen with Wolf 6-burner range, dual Bosch dishwashers, Sub-Zero fridge/freezer, dual copper sinks & pantry. West-facing patio and gardens create an entertainer´s dream. Backs onto protected green space-fenced, private, tons of parking plus RV space. Just 3 minutes to the beach! (id:60626)
Sutton Group Seafair Realty
4423 William Street
Burnaby, British Columbia
Willingdon Heights, high side of the street facing south, 50x122, 6100 sf. large lot, within the Frequent Transit Network Area, perfect for Small-Scale Multi-Unit Housing. Big 2 level, 4380 sf. family home with 8 bedrooms & 4 baths. Above level, 4 big bedrooms, living room & dining room, perfect for large extended family. Kitchen with eating area and separate family room leading to big sundeck for summer BBQ. Main level, 2 potential suites, shared laundry & attached double garage, + open parking. Steps to Amazing Brentwood, Hastings shopping, Eileen Daily Rec Centre, Confederation Park, bus transit. Well sought after catchments of Kitchener Elementary & Alpha Secondary. BCIT & SFU, 15 min drive to Metrotown and Downtown. Skytain is only a short walk away. contact us now! (id:60626)
Sutton Centre Realty
19969 44 Avenue
Langley, British Columbia
REMARKABLE LUXURY 5246 sqft between 2 levels groung and above. SOLID WELL built 6 bdrm, 6 bths home in the beautiful Brookswood neighborhood. Opportunity to own LUXURY open concept entertaining dream home. Beautiful Modern Kitchen with an oversized island with separate Wok Kitchen. Formal dining and livingroom w/ 14' high ceiling. Large office or bedroom w/ ensuite and WIC on the main floor. Stunning mater bedroom w/ ensuite Spa bathtub give you the most comfort and fantastic feeling! Elegant modern detailed finishes throughout the interior and exterior. In-floor radiant HW heat, HRV and Central AC for the most relaxed comfortable living day to days. Bonus 655 sqft one bedroom legal suite at the ground level. Fully fenced, private backyard, and metal bar gated driveway with remote control. (id:60626)
Sutton Group - 1st West Realty
8598 Island Hwy N
Black Creek, British Columbia
Stunning 54.5 acres in highly desirable Miracle Beach area. This property is the whole package featuring a brand new 12,000 sqft Agro Commercial building as well as a 4000 sqft 6 bedroom, 5 bathroom level entry walkout home. The home is well maintained with an attached rental suite as well as potential basement suite. Endless possibilities for different potential revenue streams and agricultural uses. This property currently holds farm status with possible future road access off the end of the property for future potential development of the back 30 acres. The acreage is level with 3 separate fields are cleared and utilized for hay crops. Piped water & a separate well provides good water sources at sensible costs. Rural setting half way between Courtenay/Campbell River. Located in a desired recreational & tourism area between Black Creek, the Oyster River, & Miracle beach (id:60626)
Realpro Real Estate Services Inc.
303 17750 65a Avenue
Surrey, British Columbia
This 4,672 square foot industrial strata unit is centrally located in Cloverdale with 2,480 square feet of 9'11" ceiling height warehouse space and 2,192 square feet of well-appointed second floor office space with soaring 14'7" clear ceiling height. The office area features 8 private offices (two with extra sound insulation), a large open work area, and a modern kitchenette. The warehouse offers 3-Phase / 240-Volt / 200-AMP power supply and is accessible via one 10' x 12' grade level roll-up door. There is also one 220-Volt outlet for EV charging already installed at the front of the unit. IB (Business Park) zoning allows for a wide range of potential uses. The space is owner occupied and is available with one month's notice to vacate. (id:60626)
Royal LePage - Wolstencroft
2887 W 24th Avenue
Vancouver, British Columbia
Builder/Developer Alert! Prime Arbutus Location! - Exceptional Westside Opportunity! Discover the perfect starter home or an ideal site to build your dream residence on this rare 33 x 122 R1-1 zoned lot in the heart of Vancouver´s prestigious Arbutus neighborhood. Home features 3 bedrooms upstairs, 1 bedroom down, 2.5 bathrooms, a spacious recreation room, and an attached garage. Enjoy a flat, north-facing backyard with no large trees-a builder´s dream. Move-in, rent it out or redevelop into your custom Westside home. Unbeatable location: - Steps to Prince of Wales Secondary & Trafalgar Elementary - Close to Arbutus Village, UBC, Kitsilano, and top private schools - Easy access to parks, shops, and transit Don´t miss this rare opportunity! (id:60626)
Nu Stream Realty Inc.
1650 Ioco Road
Port Moody, British Columbia
Once an artist´s studio and gallery, this property offers unobstructed views of the inlet and a lifestyle unlike any other. The versatile design include an overheight garage perfect for an RV, boat, or workshop; indoor swimming pool, hot tub, and sauna, complete with a private bar making this home ideal for entertaining, relaxing, or even creating a boutique business. A dedicated wine room and billiards room add to the experience. The home features 4 spacious bedrooms, including a main-level primary suite, and an upstairs yoga studio that could serve as a creative space or home office. This is a residence of endless possibilities-whether as an extraordinary family home, a professional live-work space, or the potential for a luxurious bed & breakfast. Priced to sell.Call your realtor today! (id:60626)
Oakwyn Realty Encore
100 Langstaff Road
Richmond Hill, Ontario
Welcome to your opportunity of a lifetime, the Golden Egg of South Richvale! This property, a true oasis, offers endless potential to bring your dream home to life surrounded by the beauty of nature - a landscape of mature trees, fruit trees, an endearing curb appeal, and a lush, private perimeter. The value of this property goes above and beyond! Conveniently located and nestled in one of the best neighborhoods in Richmond Hill nearby highways (407, 404, 401 and 400), transit (GO/YRT/Viva), necessities, amenities, delectable restaurants and close to Mackenzie Health Hospital and Hillcrest Mall. Once a flourishing farm, it retains its charm with existing greenhouses, a peaceful atmosphere, and expansive land ready for revitalization. Whether you envision a custom build or preserving the homes nostalgia, it's ready for the next chapter to match your lifestyle. Seize the moment to grow your family roots in one of Richmond Hill's most sought-after neighborhoods; your next home awaits! (id:60626)
Royal LePage Your Community Realty
101 Rundle Drive
Canmore, Alberta
DEVELOPERS DREAM - LARGE R2A LOT IN DOWNTOWN CORE. Situated on an oversized lot, this property is located in a R2A District near the downtown core. This property backs onto the Bow River reserve, offering unparalleled privacy and panoramic mountain views. With abundant sunshine, and an unbeatable location near downtown Canmore, this home is a true alpine retreat. Experience breathtaking Three Sisters views from the expansive back deck and hot tub, where relaxation meets nature. This custom-designed home boasts an open, lofted floor plan, creating a seamless flow of space and light. The master suite is generously sized, complemented by hardwood and imported tile flooring. A spectacular solarium with a blend of mountain charm with architectural elegance. Realtor is related to Sellers. (id:60626)
Century 21 Nordic Realty
4857 Sunshine Coast Highway
Sechelt, British Columbia
Absolutely one of the best panoramic, close-up ocean views in all of Davis Bay. This rare low-bank waterfront property features a charming 2-bedroom + den rancher and a detached carriage house guest suite, perfect for visitors or extended family. Expansive wrap-around decks offer many options for outdoor entertaining and enjoyment. A 3-bay detached finished garage + workshop, plus a large, flat concrete parking area offer tons of space for vehicles, toys, and RV. Walk to the seawall, beach, and popular restaurants. Coastal living at its finest! (id:60626)
RE/MAX City Realty
Highway 16a Range Rd 12 Rural Parkland County Alberta
Stony Plain, Alberta
141.94 Acres on Highway 16 A great Potential for commercial and country residential. The recent population count is over 18000 within the city of Stony plain. There seems to be a lot of potential for being situated right on Highway 16A, this is a major highway promising area due to its accessibility and potential for future growth. Considering the potential for mixed-use developments, combining residential, areas along highways often experiences population growth, leading to demand for new development, whether commercial or residential. Check with the county about such a potential . (id:60626)
RE/MAX House Of Real Estate
449 Talbot Street
St. Thomas, Ontario
This mixed-use commercial property at 449-453 Talbot Street in the heart of Downtown St. Thomas presents a prime investment opportunity, offering the option of commercial space with vacant possession on closing or a fully tenanted building. Zoned C2, the property features an 8000 sq. ft. ground-floor commercial unit at 449 Talbot Street along with seven spacious loft-style residential units at 453 Talbot Street, each with separate hydro meters, hot water tanks, furnaces, and central air. With a gross annual rental income of $184,530, strong visibility, and excellent accessibility in a rapidly growing community, this property delivers solid returns and future growth potential. Extras: possibility of retail business for sale. (id:60626)
Royal LePage Triland Realty
449 Talbot Street
St. Thomas, Ontario
This mixed-use commercial property at 449-453 Talbot Street in the heart of Downtown St. Thomas presents a prime investment opportunity, offering the option of commercial space with vacant possession on closing or a fully tenanted building. Zoned C2, the property features an 8000 sq. ft. ground-floor commercial unit at 449 Talbot Street along with seven spacious loft-style residential units at 453 Talbot Street, each with separate hydro meters, hot water tanks, furnaces, and central air. With a gross annual rental income of $184,530, strong visibility, and excellent accessibility in a rapidly growing community, this property delivers solid returns and future growth potential. Extras: possibility of retail business for sale. (id:60626)
Royal LePage Triland Realty
32 Timna Crescent
Vaughan, Ontario
Welcome to 32 Timna Crescent a rare find in a highly sought-after neighborhood. This spacious home offers 5 bedrooms upstairs plus an additional bedroom in the walk-out grade-level basement, providing approximately 3,500 sq. ft. of total living space designed for comfort and functionality. Nestled on a quiet crescent, the property features a 2-car garage and is ideally located within walking distance to Anne Frank Public School, Schwartz/Reisman Community Centre, and a convenient shopping plaza. Perfect for families seeking both space and lifestyle, this home combines a prime location with an abundance of room to grow. (id:60626)
The Agency
11 Main Street S
Milton, Ontario
Renovated Mixed-Use Gem on Main St. Campbellville! Circa 1880 building blends timeless historic charm with thoughtful modern updates, offer mixed-use zoning in the heart of picturesque Campbellville -directly across from a Conservation Area. All four levels above grade, providing an abundance of natural light and layout flexibility. Currently separate residential units ideal for multi-gen living, the property also offers excellent potential for professional offices, live-work setups or other permitted commercial uses. Street Level: Features a dedicated entrance off Main Street, with two large rooms and large street facing windows, direct access to storage garage, 3-piece bath plus easy access to the main floor. Main Floor: Showcases 10' ceilings, 8' doorways, windows on all sides, rich hardwood flooring. A renovated chefs kitchen with quartz counters, full-height cabinetry, Wolf gas stove, side-by-side fridge/freezer, stainless steel dishwasher and lg pantry. A vaulted-ceiling family room opens to a private terrace and backyard. Also includes a bright living room, gas fireplace, large dining room, two bedrooms, a stylish 4-piece bath and a laundry room with quartz counters. Second Floor: With separate entrance, features original pine floors, full kitchen, living room, spacious bedroom and large closet. Plus Loft: Open-concept with tin-clad dormer ceilings, pine floors, privacy door, and stunning north/south views.Mature landscaping, private terraces, pergola, fire pit, workshop, and garage/storage space. Private driveway fits 2+ vehicles.A rare opportunity for investors, professionals, or multi-generational families to own a versatile property in a vibrant community. Campbellville is a haven for outdoor enthusiasts with easy access to Hilton Falls, Kelso, and top cycling routes including Limehouse Loop and Escarpment View.Zoning allows for a variety of residential and commercial uses verify with the Town of Milton for permitted options. (id:60626)
Royal LePage Real Estate Services Ltd.
53 Niagara Street
Collingwood, Ontario
NEW PRICE & STEPS TO SUNSET POINT, GEORGIAN BAY - this custom Vandermeer-designed 5-bedroom home offers over 3,700 sq. ft. of beautifully finished living space, just steps from Georgian Bay and the trails at Sunset Point. Blending timeless craftsmanship with modern comforts, the main floor features soaring 12-ft cathedral ceilings with rustic beams, a chef-inspired kitchen, and a spacious family room with a cozy gas fireplace; perfect for entertaining or quiet evenings in. The main-floor primary suite includes a luxurious 5-piece ensuite, while a versatile upper-level loft with its own fireplace offers the perfect space for a home office or private retreat. The fully finished lower level adds even more functionality with a large rec room, wet bar, gas fireplace, two additional bedrooms, and a full bath; ideal for guests or extended family. Practical touches like a mudroom with garage access add to the home's everyday convenience including potential for in-law suite. Located minutes from Blue Mountain, ski resorts, golf, waterfront parks, and vibrant downtown Collingwood, this property delivers both luxury and lifestyle. A rare opportunity at a compelling price. (id:60626)
Royal LePage Real Estate Services Ltd.
67 Telecom Road
Kawartha Lakes, Ontario
Nestled on the Oak Ridges Moraine, one of Ontario's most vital natural landscapes, this extraordinary 177-acre estate offers unmatched beauty, privacy, and sustainability. Located in the community of Pontypool within the City of Kawartha Lakes, the property is set among rolling hills, natural woodlands, and protected ecosystems that define the Moraine. At the heart of the property stands a striking full scribe round log home, built in 1990, that blends rustic country cottage craftsmanship with modern comforts. A wide east-facing deck offers breathtaking views over the rolling landscape, spring-fed ponds, and the meandering tributary of the Pigeon River that flows through the land. Inside, the open-concept main floor welcomes you with soaring two-story ceilings above the great room, anchored by a propane fireplace. The spacious country kitchen and dining area make for an inviting gathering place, while two well-sized bedrooms and a large washroom with a soaker tub complete the main level. The second-floor loft, overlooking the great room, provides flexibility as a private bedroom, home office, or family retreat. The walkout lower level is bright and open, featuring large windows, a generous recreation room with another propane fireplace, and a full three-piece washroom. Adding to the estates appeal is a separate guest house, extensive trail system, and large spring-fed ponds that enhance both the lifestyle and ecological richness of the property. Whether for outdoor exploration like biking, hiking, 4 wheeling, snow mobiling, cross country skiing hunting /fishing camping, wildlife observation, or simply enjoying the natural beauty of the Moraine, this property offers a rare opportunity to live in harmony with one of Ontario's most treasured landscapes. Convenience within reach! Easy access and within mins of 407 access to Toronto. Within 20 mins of Bowmanville, Port Perry, Oshawa, Lindsay and 45 mins from Peterborough or cottage country. (id:60626)
RE/MAX Hallmark Realty Ltd.
111 Judith Crescent
Hamilton, Ontario
Welcome to 111 Judith where craftsmanship meets serenity. Nestled in the heart of Mansfield, this over 3,500 sq. ft. Girard Custom Home is surrounded by mature trees, offering a seamless blend of luxury, privacy, and nature. From the moment you arrive, professionally landscaped grounds and refined hardscaping create an atmosphere of calm sophistication. Outdoors, enjoy the hot tub and hilltop fire pit-perfect for evening gatherings. A detached accessory building with soaring 12-ft ceilings provides versatility as a private gym, work-from-home studio, or guest retreat. Inside, every detail has been curated with intention: white oak flooring, a striking book-matched porcelain feature wall, and expansive windows that flood the home with natural light. The chefs kitchen is both stylish and functional, featuring Thermador appliances, a large island, and a double-faucet workstation ideal for entertaining. The main level also includes a dedicated office, elegant powder room, and a convenient laundry suite. Upstairs, retreat to the principal suite sanctuary complete with a spa-inspired five-piece ensuite (heated floors), expansive walk-in closet, and a large private balcony. The second and third bedrooms share a beautifully designed bathroom. The lower level extends the homes versatility and flow, featuring a spacious games room, recreation lounge, and steam shower bath. A fourth bedroom and direct stair access to both the garage and outdoors make this level ideal for guests, multi-generational living, or private entertaining. Just steps from the Hamilton Golf & Country Club and Ancaster Village, 111 Judith offers a lifestyle defined by exceptional design and peaceful privacy. (id:60626)
Royal LePage Real Estate Services Ltd.
887 E 17th Street
North Vancouver, British Columbia
This exquisitely renovated residence nestled in prestigious Grand Boulevard boasts 5 beds, 3 baths and an expansive 3,200sqft of living space. The main offers a radiant, open kitchen adorned with high-end stainless appliances, grand central island, ample cabinetry and counter space plus a generously sized, private covered deck, ideal for alfresco dining and serene relaxation. Gleaming HW floors enhance the spacious living room, complete with stylish gas FP and adjoining dining area, all designed for sophisticated entertaining. Also on the main 3 bedrooms and 2 baths, highlighted by a lavish primary with a spa-like ensuite, walk-in closet, and direct access to the private deck. Down is added living space with a 4th bedroom, large rec room and a separate nanny accommodation, ensuring privacy and comfort for all. Enveloped by a south-facing 50x147 lot with fenced yard (perfect for kids and pets) this meticulously maintained home is in an enviable spot near school, parks and scenic trails. A true family haven! (id:60626)
RE/MAX Crest Realty
11 Main Street S
Milton, Ontario
Renovated Mixed-Use Gem on Main Street. This stunning circa 1890 build blends historic charm with modern updates and offers mixed-use zoning in the heart of Campbellville across from Conservation Area. All four levels are above grade thanks to the unique topography, providing exceptional natural light and flexibility throughout. The layout is currently configured as separate residential units for multi-generational living. The Street Level features its own entrance off Main Street, a large family room, bedroom/office, full bath and interior access to storage/garage. The Main Floor features 10' ceilings, 8' doorways, windows on all four sides and rich hardwood floors. The beautifully reno'd kitchen incl.: quartz counters, floor to ceiling cabinets, a side-by-side fridge/freezer, Wolf gas stove, s/s dishwasher, views of the outdoors plus large pantry. A welcoming family room with vaulted ceiling walks out to the terrace & backyard. The spacious living room offers a gas fireplace and windows on three sides and the expansive dining room sits at the heart of the home. Two bedrooms, a stylish 4-piece bath and a laundry room with quartz counters complete this level. The Second Floor (with separate access) has pine floors, a full kitchen, living room, bedroom, large closet. The Top Floor Loft/Bedroom is an open space with tin-clad dormer ceilings, north/south views, pine floors and a privacy door. Outside enjoy mature landscaping, a pergola, fire pit, private terraces, a workshop and storage/garage. Private driveway for 2+ cars. Whether you're looking to continue as a multi-generational home, open a professional office or explore other permitted uses, this property offers incredible flexibility and value. Campbellville is a hub for outdoor enthusiasts with access to Hilton Falls, Kelso and cycling routes like the Limehouse Loop, Escarpment View and Heat Map 100. With its unique mixed zoning, flexible layout and scenic location, this is a rare and exceptional offering! (id:60626)
Royal LePage Real Estate Services Ltd.

