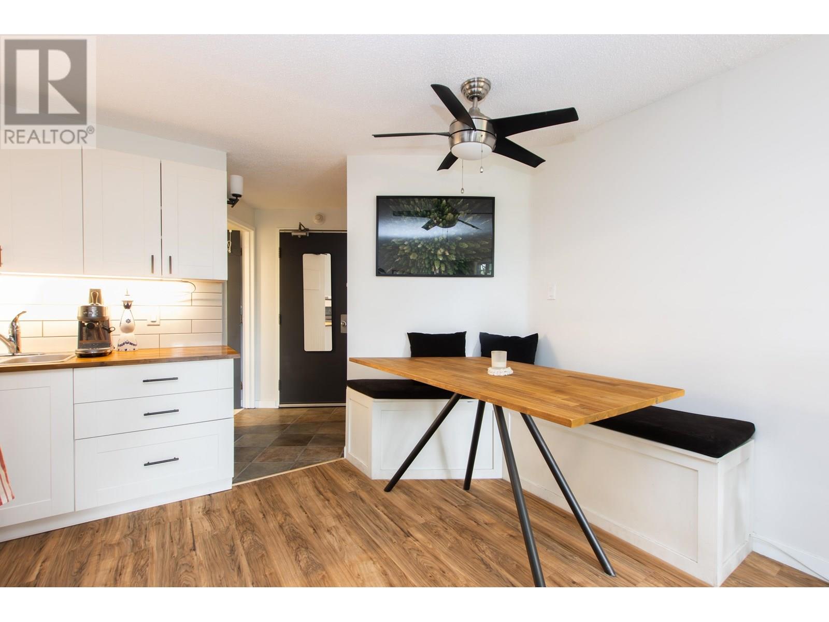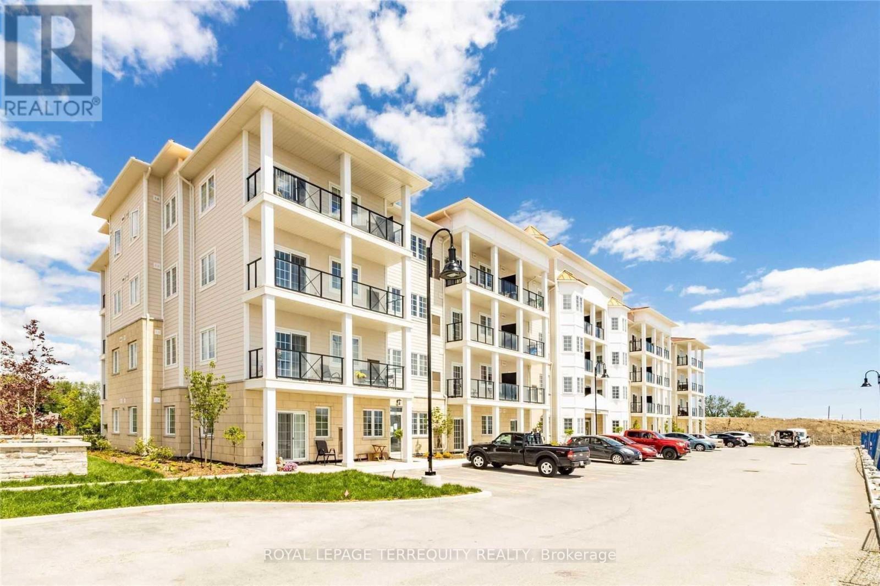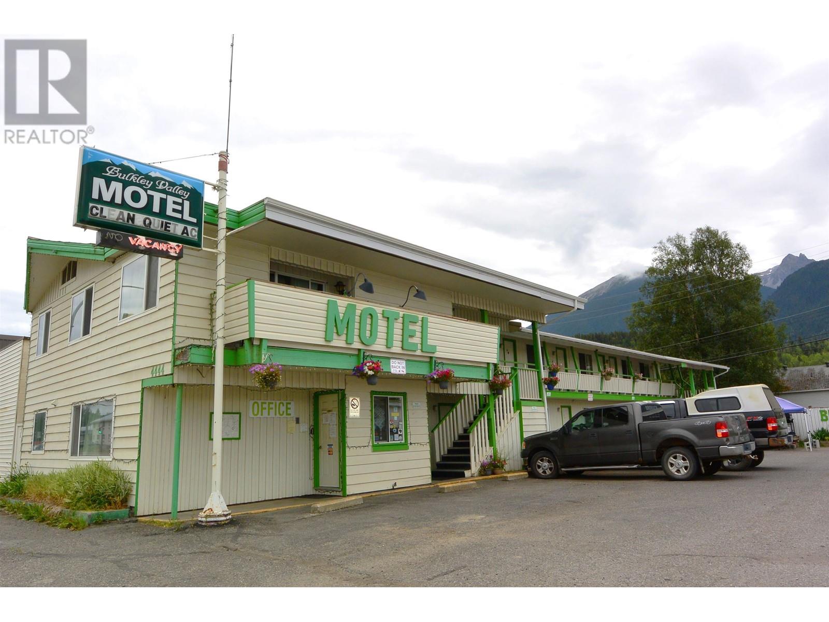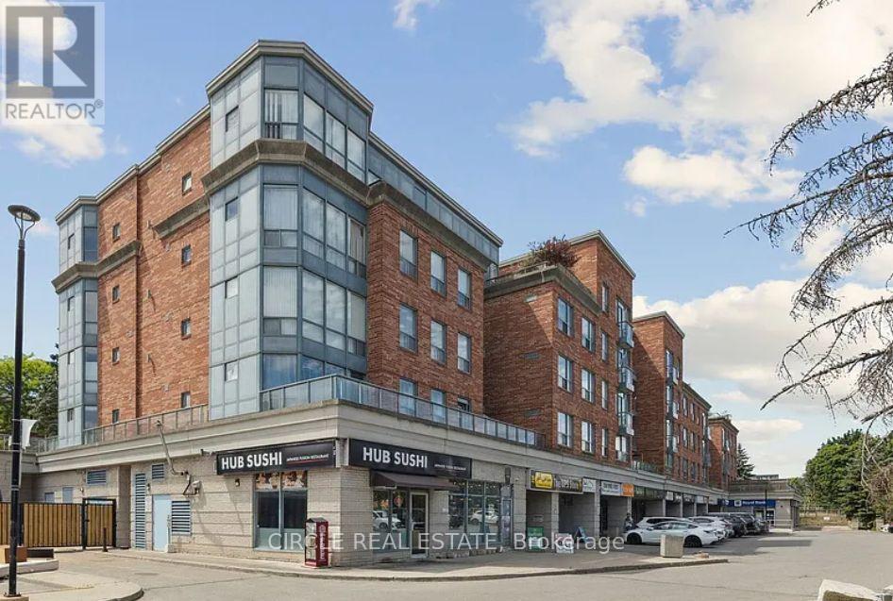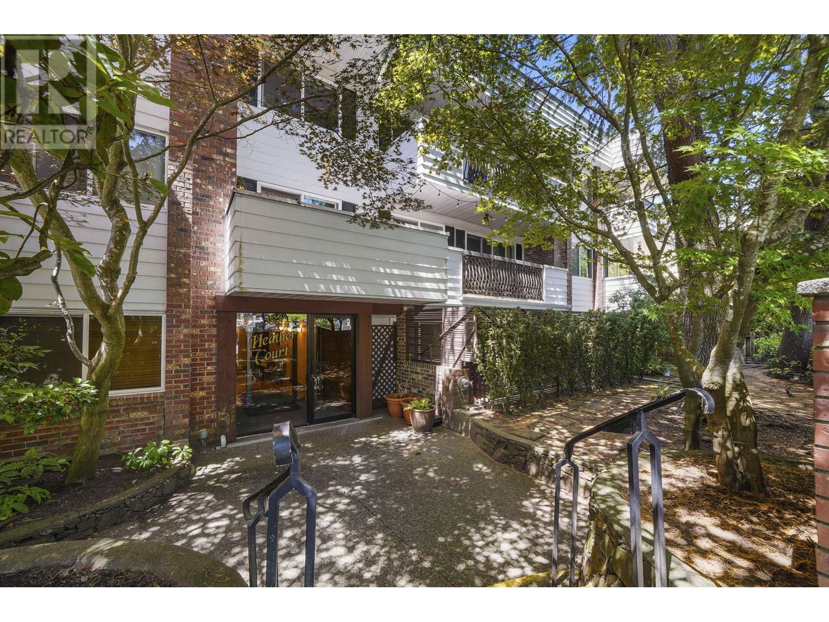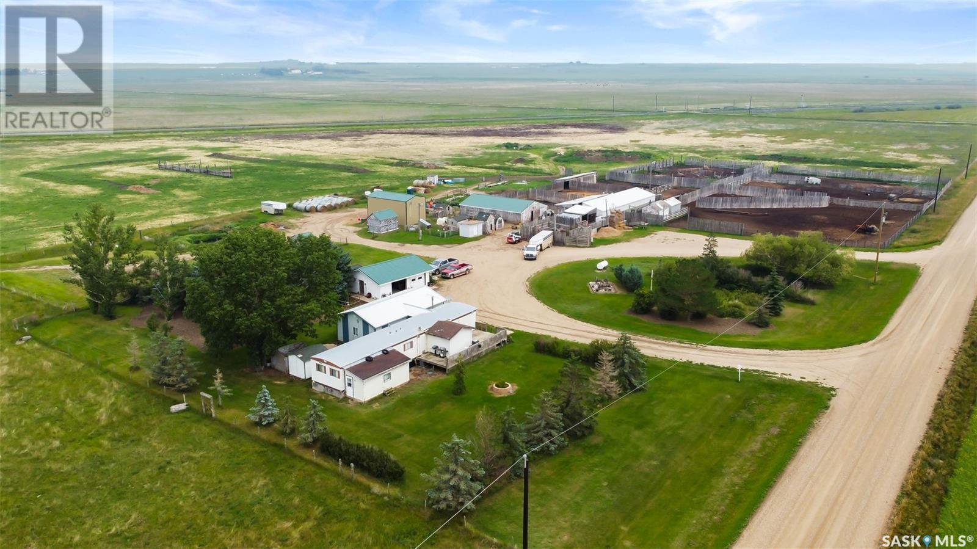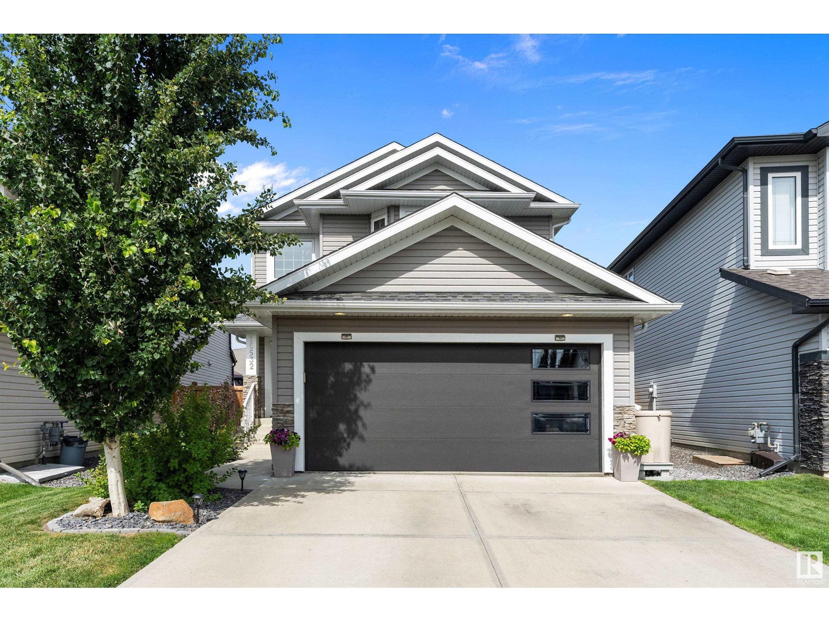112 2109 Whistler Road
Whistler, British Columbia
Step into this versatile studio just a few minutes walk from Creekside Gondola, Creekside Village shops, dining & trail access. Zoned for full-time use, long-term rental or short-term Airbnb, this turnkey suite offers flexibility and lifestyle appeal. Enjoy your own private patio-ideal for apres-ski or morning coffee-and benefit from three dedicated storage areas, perfect for skis, boards, bikes & seasonal gear. A rare opportunity to own entry-level Whistler real estate with mountain access & strong rental potential. Contact now to discover how this charming Creekside retreat fits your plans! (id:60626)
Macdonald Realty
564 Lakeside Road
Fort Erie, Ontario
Welcome to 564 Lakeside Road, nestled in the heart of Crescent Park, one of Fort Erie's most established and sought-after neighbourhoods. This well-maintained raised bungalow offers space, flexibility, and low-maintenance outdoor living just minutes from Lake Erie. With 3+1 bedrooms and 2 full bathrooms, this home is ideal for families, downsizers, or anyone seeking multi-functional space. The main floor features a bright open-concept living and dining area, perfect for everyday living or entertaining. The kitchen offers generous cabinetry, updated stainless steel appliances, and an easy flow to the dining area. The fully finished lower level is ideal for entertaining, offering a large rec room, a built-in bar complete with a wet bar and mini bar fridge, a fourth bedroom, and a separate walk-up covered entrance, making this space ideal for extended family, guests, or an in-law suite setup. Step outside and enjoy the private, maintenance-free backyard complete with a large deck 30 ft x 21ft, gazebo, and easy-care garden space perfect for relaxing or entertaining without the upkeep. This generously sized lot provides for plenty of parking, 6 spaces plus the garage. Other noteworthy features include a front patio (19 x 10) and a 200-amp electrical panel. Conveniently located close to schools, parks, shopping, and the Friendship Trail and just minutes to the lake, this home combines quiet residential living with everyday essentials nearby. (id:60626)
Century 21 Heritage House Ltd
111 - 70 Shipway Avenue
Clarington, Ontario
Water Front Living in the City. Best life style anyone can dream of. Spacious 749 Sqft 1+1 unit overlooking the breathtaking views of Port of Newcastle Marina and Lake Ontario. 2 Bath rooms for your convenient and privacy. Open Concept, Sun filled Unit with Upgraded High Kitchen Cabinets, Quartz Countertops and Breakfast Bar. Upgraded Flooring in Combined Living and Dining Rooms with Walk Out Access to Glass Fenced Terrace for full enjoyment of the Gorgeous Panoramic views of the Marina and Lake. The primary Bedroom is a true Sanctuary with Amazing view from the Large Window, A walk in Closet and A private Bathroom With a Frameless Standup Shower. Spacious Den perfect for an office use or an extra bedroom. Featuring also an ensuite Laundry room, S/S Fridge, S/S Stove, S/S Dishwasher, Range Vent and Washer and Dryer, Plenty of visitor's parking. Steps to Lake, Park, and all amenities. Enjoy Access to To The Admiral Club where you can Jump into the indoor pool, keep fit at the Gym or have Lunch or dinner at the restaurant. Read a book at the Library or play a game of Billiard at the game Room, or simply sit down, relax and watch a movie. If this is not enough, you can host your own party at the party room for all your special occasions. (id:60626)
Royal LePage Terrequity Realty
4444 10th Avenue
New Hazelton, British Columbia
Fabulous business opportunity. Busy owner operated 12 room motel in the heart of New Hazelton. Features 3 bedroom managers quarters and an office. Four kitchen units. Steady and solid clientele. Well kept with many interior updates, very clean and cozy. * PREC - Personal Real Estate Corporation (id:60626)
RE/MAX Bulkley Valley
112 - 7398 Yonge Street
Vaughan, Ontario
Rarely Available ~1,300 Sf Corner Unit With Walk Out To Large ~375 Sf Terrace Balcony (Bbq Allowed & Pet Friendly). 1 Large Parking Spot (11.5' X 20') And 1 Large Locker (3.5' X 7'). Den Is Built Out As Large Pantry/Storage With Cherry Wood Cabinets! Fridge, Stove, Oven, Hood, Dishwasher, Washing Machine And Dryer. High Demand Louis Honore Frechette French Immersion Public School, Thornhill Public & Secondary Schools, Yorkhill Elementary School. Located In a Low Rise Boutique Building- Future Subway Stop, Just Steps To Shops, Farmers Market, Restaurants, Octagon Steakhouse, Banks, Schools, Parks, Transit. Pets are Allowed. (id:60626)
Circle Real Estate
101 3353 Heather Street
Vancouver, British Columbia
BEAUTIFULLY RENOVATED CONDO ON A QUIET TREE-LINED STREET IN A HIGHLY SOUGHT AFTER AREA WITHIN WALKING DISTANCE TO PARKS, VGH, SKYTRAIN & DOUGLAS PARK COMMUNITY CENTRE! This condo greets you with updated quality laminate & tile floors throughout. Renovated kitchen with quartz counters, stainless steel appliances, gorgeous tile backsplash, new lighting, ample cabinetry. Extra LARGE living room & dining Room that can fit even the largest of furniture! Sliding door leads to a rare HUGE fenced patio surrounded by trees & is COMPLETELY PRIVATE! Updated bathroom with soaker tub. BONUS in-suite storage as well as a storage locker!! All this in a well maintained building: 2001 plumbing, 2004 roof, 2008 windows + patio doors, 2013 balcony membranes & 2024 elevator. (id:60626)
Macdonald Realty
Lot 17, 16221 Hamilton Heights Mews
Rural Foothills County, Alberta
Discover the perfect canvas for your dream home in the exclusive new community of Hamilton Heights. This exceptional 2.5-acre lot showcases breathtaking southwest-facing mountain views, just minutes from Calgary's edge.Fully fenced and gated for privacy, this premier lot offers the ideal foundation for your custom estate home. Natural gas and electricity are available at the property line. The gently sloping terrain accommodates diverse architectural styles, allowing you complete creative freedom with the builder of your choice. With paved streets, natural municipal reserves, and a water well on each property, you're perfectly positioned to begin your journey in luxury country living.Take advantage of this limited opportunity in one of the area's most prestigious new communities. Enjoy the serenity of foothills living while maintaining a convenient 5-minute drive to Calgary.Contact me for architectural guidelines, available lots, and pricing. Price includes GST. Please note pictures are from Lot 1, not lot 17. (id:60626)
Trec The Real Estate Company
279 Falshire Way Ne
Calgary, Alberta
Welcome to your new home! This beautifully maintained 3-bedroom, single-family residence in Falconridge community offers the perfect blend of comfort, style, and functionality. With FRESH interior paint throughout, the home feels bright, clean, and move-in ready. On the main floor, enjoy a bright and open living room, a kitchen with ample counter space, extensive cupboard storage, and a dining area perfectly placed beside a sunlit window. A convenient 2-piece bathroom completes the main level. As you move toward the back of the home, step out to a private backyard that features a deck for outdoor enjoyment and access to the HEATED detached garage. Downstairs, the illegal basement suite offers excellent potential with its separate entrance, spacious living area, 1 bedroom, a 3-piece bathroom, and a kitchenette. The basement includes shared laundry room. This home also has Air Conditioning installed in 2024 - Stay cool all summer long! Recent upgrades - Furnace (2022) , Hot watertank (2018), Roof & Siding (2022). This home is situated in an unbeatable location — just minutes from multiple bus routes, primary and secondary schools, Superstore, and more. Plus, it's conveniently close to the Genesis Centre, offering a wide range of recreational activities for all ages.Whether you're looking for a family-friendly home or a smart investment, this property is a must-see! (id:60626)
Urban-Realty.ca
580 Cameron Avenue
Grand Forks, British Columbia
Welcome to your private retreat of pristine land! Nestled on 0.628 acres this charming property offers a cozy 2 bedroom, 2- bathroom rancher with a basement is surrounded by beautiful mountain views in every direction. Enjoy the added bonus of a separate rental cabin, currently rented on a month to month basis providing excellent mortgage -helping income. The property also features a spacious 20 x 30 shop, additional outbuildings including a four season sunroom, a greenhouse, beautiful fish pond, and a meticulously landscaped yard. with generous lot size, there's plenty of space for all your toys-RV's trailers and more! Perfect for those seeking peace, privacy and a touch of country living all just minutes from town! call your agent to view! (id:60626)
Exp Realty
Dean Ranch - Caronport
Caron Rm No. 162, Saskatchewan
145.83 Acres in the greater Moose Jaw, SK area with a house, outbuildings and livestock handling facilities just off the Trans Canada #1 Highway near Caronport, SK! The land is a mix of tame hay and native grass and has exterior fencing and some cross fencing in place. There is a dugout for water supply in the north pasture, and a public water line providing abundant water to the yard site. SAMA Field Sheets identify 73 cultivated grass acres and 70 native grass acres. In the yard you will find an 1,874 sq. ft. 3 bedroom, 1 bathroom modular house with an addition providing ample living space with a good-sized living room, kitchen, office and two dining room areas. Outbuildings include a 24’x30’ detached garage (concrete floor, power), 35’ x 20’ butchering shop (metal clad, wood frame, dirt floor, power), 30’ x 50’ barn (concrete floor, power), several sheds (one metal clad shed not included), chicken coop, 3 wood bins. There are significant livestock handling facilities set up with several corrals and holding pens, making for efficient management of livestock. There is also a large garden in the yard. The current owner operates a livestock butchering operation and is also a bonded livestock dealer. The listing price is for the real estate only. The seller is open to also selling equipment and contacts for an additional price. The seller has a large contact database for both the butchering business and the livestock dealer business serving a diverse range of communities. This is an ideal property in an excellent location for someone looking to run a livestock business similar to the current owner or to operate a hobby ranch from. (id:60626)
Sheppard Realty
135 Copperstone Grove Se
Calgary, Alberta
Tucked away on a quiet, family-friendly street, this beautifully maintained two-storey home offers exceptional comfort, thoughtful upgrades, and an ideal layout for growing families or first-time buyers alike. With 3 spacious bedrooms, 2.5 bath with over 1,400 square feet of well-designed living space, this home delivers both functionality and charm in one inviting package.Step into the welcoming living room, where large windows flood the space with natural light and a cozy fireplace—framed by a rich cherry maple mantle and convenient TV niche—sets the perfect ambiance for relaxing evenings. At the heart of the home, a centrally located maple staircase creates a stylish transition into the kitchen and dining area.The kitchen is a chef’s delight, featuring sleek black appliances, ample cherry maple cabinetry, a contemporary tile backsplash, and a functional center island ideal for meal prep and casual dining. Whether you're hosting guests or enjoying everyday meals, this space is designed for connection and convenience.Upstairs, the bright and spacious primary bedroom features extra windows, a large walk-in closet, and a private 3-piece ensuite—offering the perfect retreat after a long day. Two additional well-sized bedrooms and a full 4-piece bathroom complete the upper level.Located near schools, parks, shopping, and major commuter routes, this home offers easy access to everything your family needs. With great curb appeal and a welcoming interior, 135 Copperstone Grove SE is a home you’ll be proud to call your own. (id:60626)
One Percent Realty
16532 140 St Nw
Edmonton, Alberta
Welcome to this beautifully maintained 3-bedroom, 2-storey home with a front-drive double garage in the family-friendly community of Carlton. Enjoy a sunny, south-facing backyard with direct access to a huge green space — perfect for kids, pets, or peaceful evening strolls. Inside, you’ll find a bright open floor plan with warm neutral tones and plenty of natural light throughout. The kitchen is a chef’s dream, featuring granite countertops, a large island with breakfast bar, corner pantry, and premium appliance package. The main floor includes a convenient laundry room and 2-piece bath.Upstairs, there are 3 spacious bedrooms and 2 full bathrooms, including a lovely primary suite. The open basement is insulated and ready for your development ideas. Outside, the fully fenced West facing yard is beautifully landscaped with a great shed and covered deck. (id:60626)
Exp Realty

