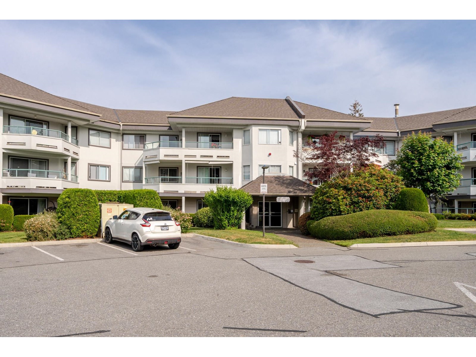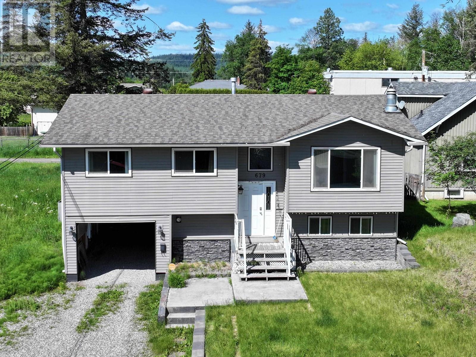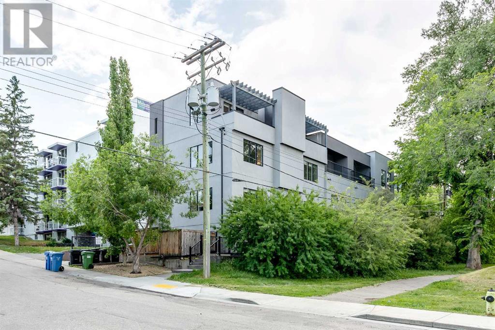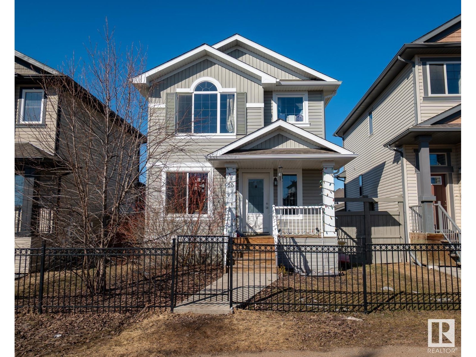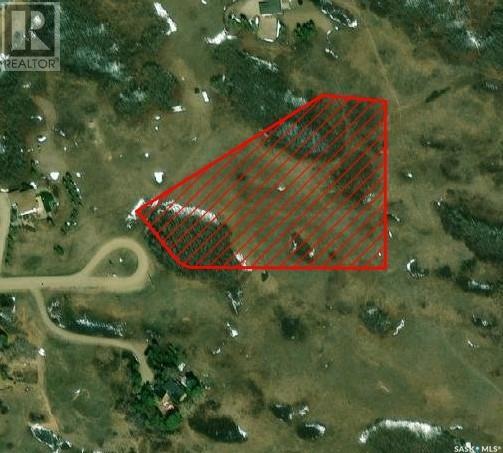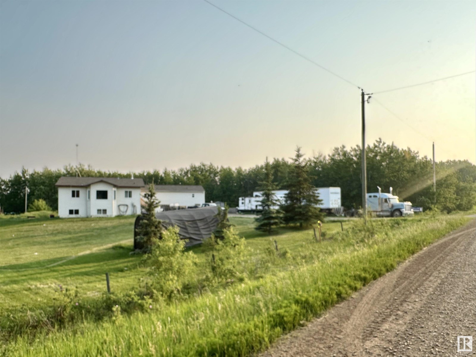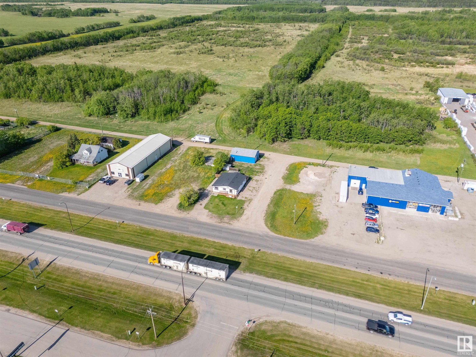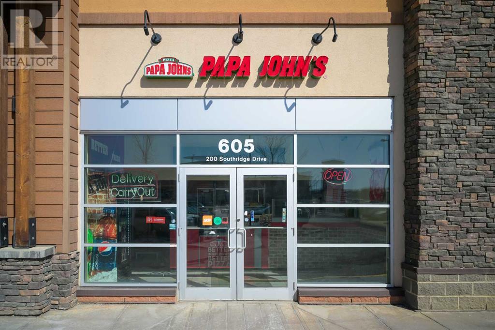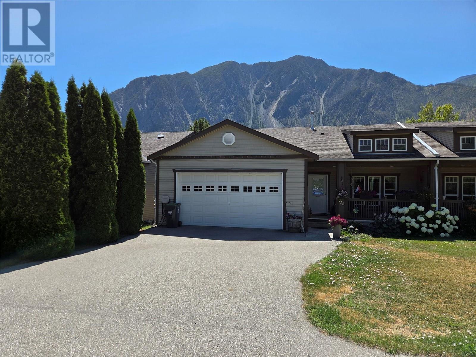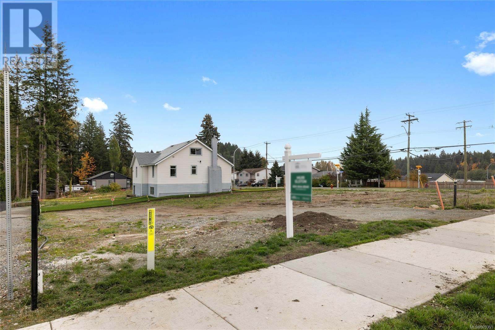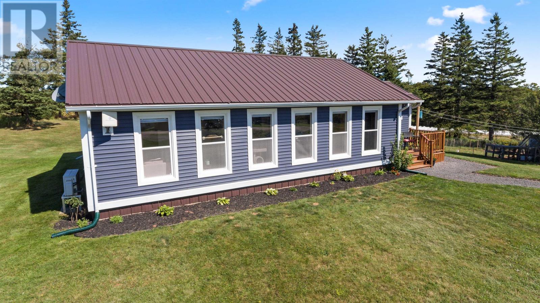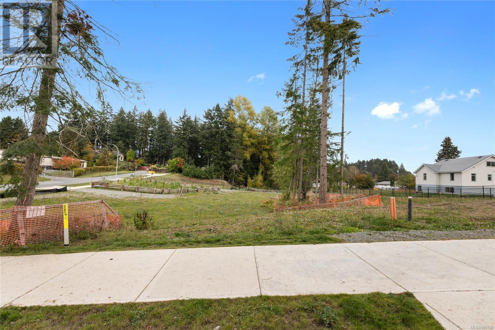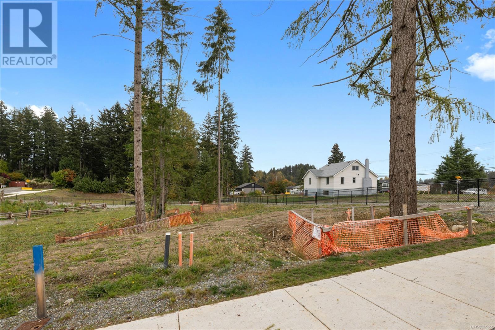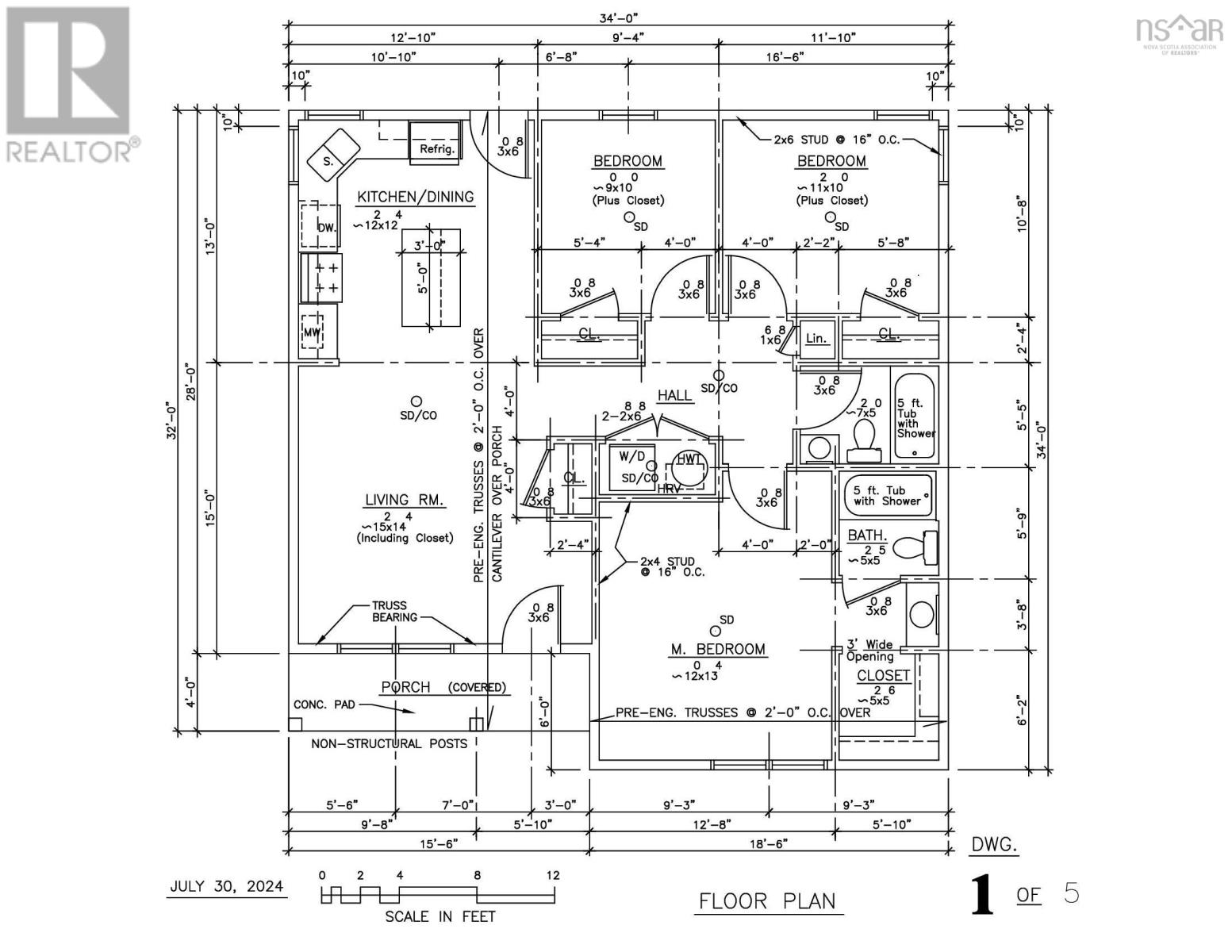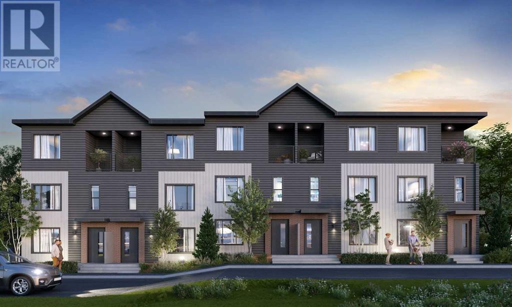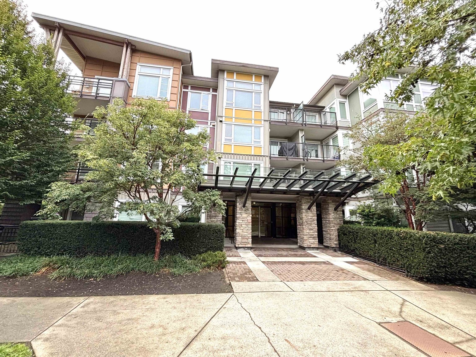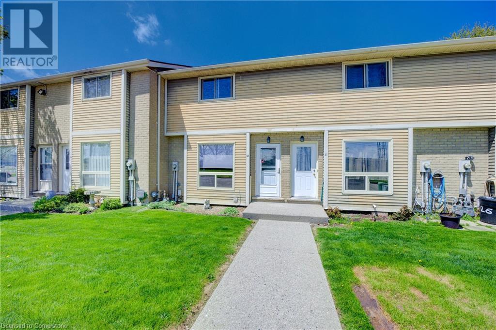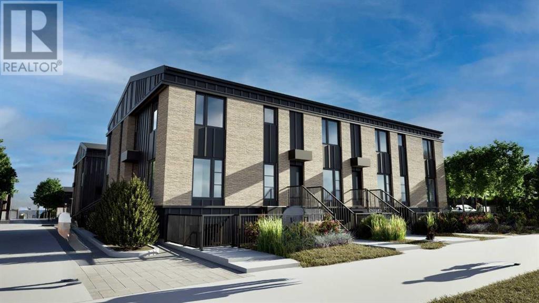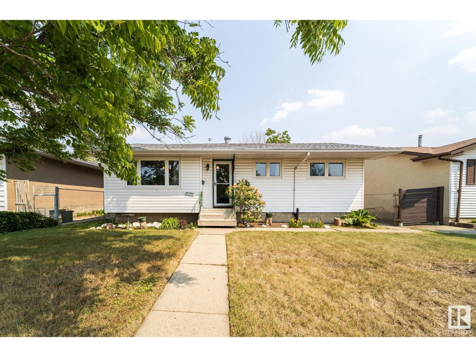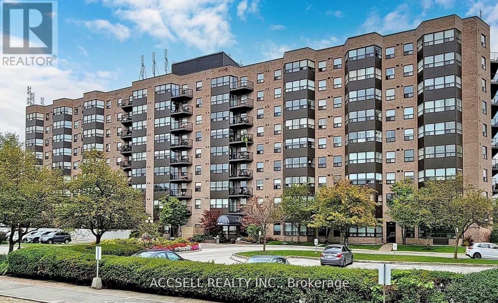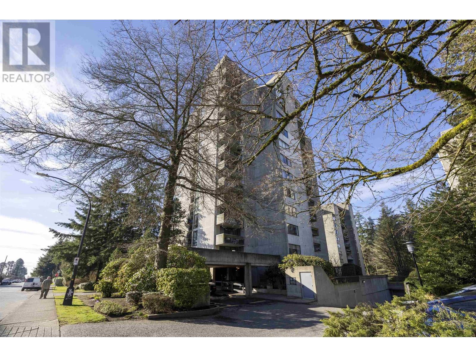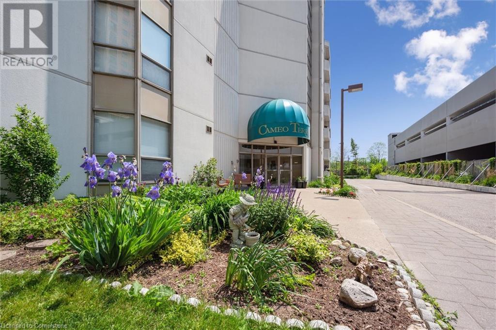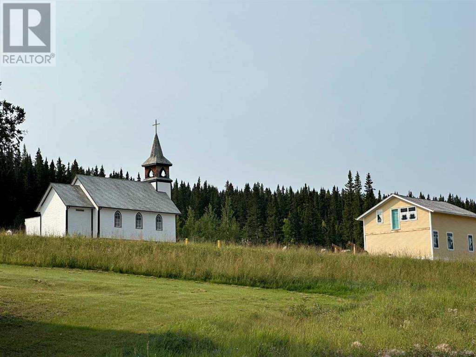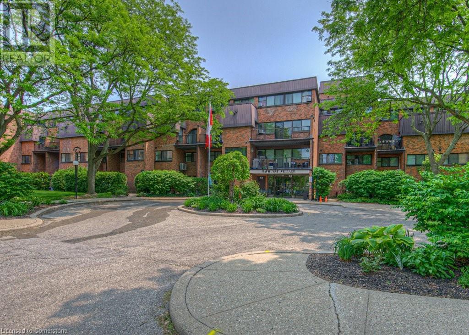237 2451 Gladwin Road
Abbotsford, British Columbia
Prime Location. Desirable "Centennial Court" steps away from Centennial Park, Sevenoaks shopping center, Churches and Mill Lake, Loaded with amenities from indoor pool, hot tub, steam room, exercise room, library, workshop, large meeting room with kitchen for your family gatherings, workshop and storage locker, This unit is super clean and spacious. Large ensuite shower, laundry room with extra cabinets, gas fireplace and large patio. 55+ no pets. Beautiful landscaping and low density create a park like feel. (id:60626)
Royal LePage Little Oak Realty
11 - 151 Martinet Avenue
London East, Ontario
Welcome to this charming low maintenance townhouse condo, perfectly nestled in a quiet neighborhood. Step inside to a bright and spacious living room, featuring a large bay window that fills the space with natural light. Enjoy meals at the cozy dinette off the kitchen that opens up to a patio leading to a private deck to complete the main level. Upstairs, you'll find a generous front primary bedroom along with two additional bedrooms perfect for a growing family or guests. The main bathroom offers plenty of counter space and storage to keep everything organized. Head down to the basement and discover even more living space! A rec room, and dedicated laundry area offer bonus functionality that adapts to your needs movie nights, hobbies, or work-from home potential. Come see it for yourself your next chapter starts here. (id:60626)
Sutton Group - Select Realty
679 Jones Street
Quesnel, British Columbia
* PREC - Personal Real Estate Corporation. Downtown living made easy! This home features a modern kitchen, beautiful bathrooms, and a bright, welcoming layout. Enjoy a private backyard and the bonus of a vacant city lot next door, zoned for park space. Downstairs offer potential for a suite. Walk to everything from this central location—great for first-time buyers or investors! (id:60626)
RE/MAX Quesnel Realty (1976)
13 1416 North Road
Gibsons, British Columbia
Private, Renovated, and Centrally Located! Tucked away among the trees, this beautifully updated 2 bdrm, 1 bath single-wide mobile home offers peace, privacy, and charm, all just minutes from the ferry and everything you need. Featuring a smart, functional layout and a cozy wood-burning fireplace, this home has been thoughtfully renovated with numerous upgrades, including a heat pump, modern kitchen, stylish bathroom, updated flooring, new windows, fresh fencing, and more. You'll love the multiple outdoor living areas, perfect for relaxing or entertaining. Bonus features include plenty of storage space and ample parking. Truly move-in ready, just unpack and enjoy! (id:60626)
RE/MAX City Realty
1, 2101 17 Street Sw
Calgary, Alberta
A multi-level townhouse located in Bankview with a secured, underground parking stall and overlooking a park . Offering 2 bedrooms and 2.5 bathrooms, this spacious unit features hardwood flooring throughout the main living area and a functional layout ideal for investors or buyers looking to add value. Each bedroom includes its own private ensuite, with the top-floor bedroom also featuring a private balcony. The walkout basement living room has a gas fireplace and doors that lead to a fenced courtyard, offering additional outdoor space and privacy. There is direct access to the home from the underground parking. Don’t miss this opportunity to get into a desirable location with strong upside potential. This property is being sold as is, where is under a court order. (id:60626)
Maxwell Canyon Creek
225 Sturtz Bn
Leduc, Alberta
Welcome to this Beautiful and Bright well-maintained 3-bedroom, 2.5-bath home offering just over 1,600 sq ft of comfortable living space. Located in the family-friendly community of Southfork in Leduc, this half duplex features a white modern kitchen with stainless steel appliances, a center island, and plenty of cabinet space — perfect for entertaining! Upstairs, you'll find a bonus space, perfect for play room or watching T.V., spacious primary suite complete with a walk-in closet and a private 4-piece ensuite. Two additional bedrooms and another full bath provide room for a growing family or guests. Unfinished basement has great layout with huge windows. Updated vinyl plank flooring. Enjoy the convenience of a single attached garage and the added bonus of a large backyard (room for a trampoline) with a deck — ideal for summer BBQs and outdoor relaxation. Close to schools, parks, shopping, and quick access to Highway 2/2A this home is a fantastic opportunity for first-time buyers or investors. (id:60626)
RE/MAX River City
5008 55 St
Rural Lac Ste. Anne County, Alberta
Bring your life Jacket, because this Amazing home is mere steps from the Lake. Opportunities to own an immaculate 3 Bed, 2 bath, 1500+ fully manicured home steps from the Lake do not happen... until now! you will be in awe from the ENORMOUS entertainers deck, with Lake views, to the inviting front space with LAKE VIEW. Need privacy? This home has you covered with it's enclosed and private manicured back yard and oversized, heated mechanics dream garage. This home continues it's charm with an open inviting concept, HUGE upgraded chefs kitchen,, amazing skylights, vaulted ceilings and a gorgeous fireplace for those winter nights at the Lake. The Primary retreat has ample space, and features a spa like shower and ample privacy. The second Bedroom is located conveniently beside the Main Bathing room. Back entrance Laundy is ideal, as is the den which can be a great flex room/office. Want more??? how about a play structure, Catio, Chicken Coop and a relaxing Hammock nook in the yard??? PURE BLISS! (id:60626)
Maxwell Devonshire Realty
51 Richmond Li
Fort Saskatchewan, Alberta
Welcome to this spectacular 4 bd/3.5ba 2 storey half duplex in South Fort! This cared for home shows pride of ownership and has custom upgrades throughout, including 9' CEILINGS, ENGINEERED HARDWOOD FLOORING, MAPLE CABINETS & GRANITE COUNTERTOPS. The main floor features a gorgeous kitchen with STAINLESS STEEL appliances & large pantry. The cozy living area has a gas fireplace and sliding patio doors that open to a raised deck, overlooking the nicely landscaped yard, including a fire pit & children's playcenter. There are 3 spacious bedrooms upstairs, with the primary having a beautiful ensuite and walk-in closet. There's a SEPARATE ENTRANCE that leads to the FULLY FINISHED BASEMENT, complete with a 4th bedroom, a full bathroom & tons of storage. The ceiling was SOUNDPROOFED --- perfect for a private, independent living space! An oversized single att. garage has a ton of room for your vehicle & storage. Settle in for summer...even the window mounted A/C units are included! (id:60626)
Maxwell Devonshire Realty
#20 Spruce Boulevard
Leduc, Alberta
Investors! This beautiful home has separate basement entrance and long term tenants already in place. This house has hardwood floors, 4 Stainless steel kitchen appliances, an office/den and 2 piece bathroom on main floor. Excellent kitchen with island. Small deck with aluminum railing off patio door. 3 bedrooms upstairs and the finished basement has its own separate access, allowing for potential of a secondary suite! There is abundant natural light with modern light fixtures throughout. The master bedroom pours in light with beautiful large windows and has full ensuite and walk-in closet. This home is in a very desirable family location with sense of community in the area and easy distance to shopping, airport, & schools. 400 Sq ft Parking pad, backyard is fenced on two sides. (id:60626)
RE/MAX Real Estate
Valley View Estate
Corman Park Rm No. 344, Saskatchewan
The last and best unoccupied estate in the community! Unimpeded river valley view; truly superior semi-rural living opportunity. All services are provided to the estate boundary. Internal water can be used for domestic purposes; Test hole #3 (Golder & Assoc.) is located just west of this parcel. Waste water disposal is internal. Building Restriction Caveats have been placed on this and all the other estates in the subdivision to preserve and maintain the distinct ecology and the natural quality of the community. (id:60626)
Choice Realty Systems
20029 Twp Rd 514
Rural Beaver County, Alberta
Unlock the potential of this unique FORECLOSURE opportunity! Situated on a spacious 5.86-acre parcel, this 2002-built home offers a rare chance to own a peaceful slice of country living. Tucked away in a quiet rural setting, this property provides the ideal backdrop for someone looking to build equity, invest, or create their dream homestead. (id:60626)
Royal LePage Prestige Realty
7 Dunn Street
Kitimat, British Columbia
* PREC - Personal Real Estate Corporation. A private fully fenced backyard backing onto a green space full of trees. Welcome to 7 Dunn Street. This house is perfect for a growing family with 5 bedrooms, 2 bathrooms, and 2 living areas. This house has seen some updates over the years making it a home you can move right into and start enjoying. Upstairs you will find 3 bedrooms, a living room, and an updated bathroom & kitchen. Downstairs you have a large rec area with a wood stove to help keep the house warm and everyone cozy! Finishing off downstairs is 2 more bedrooms, 3pc bathroom, and a laundry room. (id:60626)
Century 21 Northwest Realty Ltd.
3626 50 St
Cold Lake, Alberta
Prime Commercial Property with Highway Frontage in Cold Lake! Seize this incredible opportunity to own a high-visibility commercial property in a prime location on the main route into Cold Lake. With excellent highway frontage, this property offers maximum exposure for your business. Situated on a 170’ x 41’ lot, the property includes a 40’ x 25’ heated shop, perfect for storage, workspace, or operations. Additionally, there is 1,295 sq. ft. of office space, featuring a kitchen, laundry, and bathroom, making it ideal for a variety of business needs. Whether you're looking to expand your business, invest in a high-traffic location, or establish a new operation, this property offers outstanding potential. Explore the possibilities. Don't miss out on this prime commercial opportunity! (id:60626)
Coldwell Banker Lifestyle
605, 200 Southridge Drive
Okotoks, Alberta
Acquire a thriving Papa John's Pizza franchise located at 605 200 Southridge Dr, Okotoks, AB T1S 0B2. This is a prime opportunity to own a recognized brand in a growing community south of Calgary. Benefit from Papa John's strong reputation for quality and customer satisfaction, a diverse menu including pizza, sides, and their popular Papadias, and a well-established delivery and carryout model.This turnkey operation offers immediate revenue with existing staff, equipment, and delivery zones already in place. Leverage the power of a global franchise with ongoing support in marketing, operations, and training. The Okotoks location benefits from excellent visibility and accessibility, surrounded by residential areas ensuring a consistent customer base.Untapped potential exists for an energetic owner to further grow the business through local marketing and community engagement. Take advantage of Papa John's proven systems and capitalize on the strong demand for quality pizza in this dynamic market.Don't miss this chance to own a successful Papa John's franchise in Okotoks! (id:60626)
RE/MAX Irealty Innovations
246 Taracove Place Ne
Calgary, Alberta
Nestled in the heart of Taradale, this 2 storey townhome stands as a testament to thoughtful design and community centric living. Offering 1,338 square feet above grade, 3 beds/2.5 baths, and convenience, making it an ideal choice for families seeking a harmonious living environment. Well maintained complex, featuring new shingles and siding installed in August 2021, immediately captures your attention. The single front attached garage, with a driveway, ensures ample parking space for two vehicles. The complex's recent upgrades, include asphalt paving and fencing completed in the summer of 2024. Stepping through the front door, you're welcomed into a sun drenched main floor, adorned with rich hardwood flooring. The expansive living room, bathed in natural light from its southeast exposure, offers a cozy retreat for relaxation and entertainment. A natural gas fireplace serves as the room's focal point, providing both ambiance and warmth during Calgary's cooler months. Adjacent to the living area, the open concept dining space seamlessly flows into a well appointed kitchen. Enjoy peaceful views of the pond from the deck. A conveniently located half bathroom on this level adds to the home's practical layout. The upper floor, you'll discover three generous sized bedrooms, each featuring engineered hardwood flooring that combines durability with aesthetic appeal. The large primary bedroom offers serene views of the adjacent pond, providing a tranquil backdrop to your daily routine. A full bathroom on this level caters to the needs of a growing family, ensuring comfort and convenience for all. The fully finished basement extends the home's living space. This versatile area includes a spacious recreation room, a 3 piece bathroom, a dedicated storage room, and a laundry area, combining functionality with comfort. One of the home's most distinctive features is its prime location within the complex. Positioned away from busy roads and backing onto a serene pond and the commu nity's pathway system, the property offers a peaceful retreat from the hustle and bustle of city life. This setting not only provides picturesque views but also encourages an active lifestyle, with walking and biking trails just steps from your backyard. Residents enjoy access to a wealth of amenities, including the Genesis Centre, located just a five minute walk from the property. The Saddletowne LRT Station, an eight minute walk away, offers convenient public transit options, while a shopping centre located within a three minute walk caters to your daily needs. Close to schools, with both an elementary and a high school nearby. Recent updates to the home, include a new hot water tank installed in July 2023 and a high efficient furnace in August 2024, ensure modern comfort and efficiency. The well managed complex, coupled with the home's thoughtful layout and premium location, make this a rare find in Calgary's real estate market. (id:60626)
Real Broker
715 9th Avenue
Keremeos, British Columbia
Freshly painted and new Hot Water Tank,walking distance to shopping, parks, recreation and schools. 2 bedroom plus den, 2 full bathroom home with gas forced air heating and central air. 1,200 square feet, attached double garage and plenty of parking. The large back yard is fully fenced and fully landscaped with alley access and great views. Great front porch, easy to see with a bit of notice. (id:60626)
Royal LePage Locations West
2304 Sparrow Lane
Nanaimo, British Columbia
Diver Lake '' area, a rare find in a great location, 12 new lots in the ''Sparrow Lane'' subdivision. Lots range from 4,843 square feet to 8,027 square feet. Very centrally located, close to Syuwenct Elementary School. Neighbourhood features sidewalks, bike path, trails and close to a bus route, shopping and Beban Park Recreation Centre. This is a great family neighbourhood with some lots backing onto a pond, or trail, or having a mountain view. Build your dream home here. This lot is on a quiet street and is 4,844 square feet. R5 Zoning -- new government regulations may allow for single family, multiplex, duplex, carriage home. Buyer to confirm what is permitted. Price does not include the Goods and Services Tax [G.S.T] Builders terms avail call L/S for details (id:60626)
Homelife Benchmark Realty Corp.
643 Junction Road
Hunter River, Prince Edward Island
On a 1-acre lot just 5 minutes from Hunter River, this charming single-level home is spacious and delightful! The open-concept living area, bathed in natural light from numerous windows, creates a warm atmosphere perfect for entertaining. The home features three bedrooms and two bathrooms, including a large primary suite with an ensuite bathroom, walk-in closet, and a generous 15'x24' layout. Outside, a large deck surrounds an above-ground pool, ideal for gatherings or relaxing with a book! Efficient electric heat, a cozy pellet stove, and a durable metal roof covering round out this beautiful home. With friendly neighbours and a ton of space for play, (or chickens!) this home is the perfect family spot. All measurements are approximate and should be verified by the Buyer(s). (id:60626)
Elite Real Estate Advisors Inc.
New 2024 Home On 2.94 Acres With Attached Garage!
Hudson Bay Rm No. 394, Saskatchewan
Discover this stunning, newly built 2024 home set on nearly 3 acres of peaceful countryside. Featuring an attached garage, modern finishes, and spacious interiors, this property offers the perfect blend of comfort and room to roam. Enjoy the tranquility of wide-open spaces while still being conveniently located near [insert nearby town or amenities]. Whether you’re looking for a family retreat or a private escape, this home delivers it all. 3 bed 2 bath, 2 story Home has an open concept kitchen with lots of storage and soft close cabinets, dining and living room floors are all vinyl plank with a walk out to East deck through patio doors and the South deck wraps around to the West to watch beautiful sunsets and catch the Northern lights. The home has central air, triple pane windows with the South ones tinted. Reverse osmosis well with plenty of water. Both levels ceiling height over 9’. Insulated floor between for sound barrier. 200 amp electrical panel. The energy efficient home with propane forced air along with extra overhead heater in the entrance and garage. All the lights are LED. New Energy Efficient appliances included 2 Fridges,2stoves, washer, dryer, dishwasher, microwave, also included the lawn mower. Couch and 2 chairs, 2 wall mounted TVs with 2 vehicle heated insulated lots of LED lighting work bench and storage shelf garage with 2 remote controlled overhead doors ceiling height 11.6’ and has storage in the attic. This area hosts wood burning wet certified stove and a second set of fridge, stove cabinets. 2nd tv mount and tv in this recreation gaming and sitting area. 220 amp plugs for stove and welding. Outdoors we have a wired shed, trap shelter, outhouse, water hydrant, 30 amp plug for the RV guest. Mature yard site recently pinned with surveyors.. Power average $75 propane heat $109. (id:60626)
Royal LePage Renaud Realty
2316 Sparrow Lane
Nanaimo, British Columbia
Diver Lake'' area, a rare find in a great location,12 new lots in the ''Sparrow Lane'' subdivision. Lots range from 4,843 square feet to 8,027 square feet. Very centrally located, close to Syuwenct Elementary School. Neighbourhood features sidewalks, trails & close to a bus route, shopping & Beban Park Recreation Centre. This is a great family neighbourhood with some lots backing onto a pond, or trail, or having a mountain view. Build your dream home here. This lot is 4,844 sq ft and located on a quiet street. R5 zoning may allow for single family, multiplex, duplex, carriage home. Buyer to confirm what is permitted. Builders terms available, call L/S for details (id:60626)
Homelife Benchmark Realty Corp.
2312 Sparrow Lane
Nanaimo, British Columbia
Diver Lake'' area, a rare find in a great location,12 new lots in the ''Sparrow Lane'' subdivision. Lots range from 4,843 square feet to 8,027 square feet. Very centrally located, close to Syuwenct Elementary School. Neighbourhood features sidewalks, trails & close to a bus route, shopping & Beban Park Recreation Centre. This is a great family neighbourhood with some lots backing onto a pond, or trail, or having a mountain view. Build your dream home here. This lot is 4,844 sq ft and located on a quiet street. R5 zoning may allow for single family, multiplex, duplex, carriage home. Buyer to confirm what is permitted. Builders terms available, call L/S for details (id:60626)
Homelife Benchmark Realty Corp.
401 - 257 Bath Road
Kingston, Ontario
Discover a fantastic opportunity in one of Kingston's most desirable condo buildings. This beautiful move-in ready 2-bedroom, 2-bathroom unit sits in the heart of the city. Enjoy walking into a generous sized living/dining area that leads to your grand balcony. A bright kitchen with ample storage and room to eat-in. With an array of amenities including a workshop, car wash, indoor and outdoor pools, hot tub, sauna, gym, storage area, reading room, meeting room, billiard room, and a common BBQ area. This building offers a true sense of community with numerous restaurants, ample shopping, schools and a community centre just a stones throw away. Don't miss this opportunity, book your private showing today. (id:60626)
Exp Realty
44 - 35 Bering Court
Ottawa, Ontario
Welcome home to this beautifully updated townhome in desired Katimavik! Located walking distance to great schools, shops and amenities the thoughtful multi-level floorplan offers the perfect balance of space and privacy exactly where it is required. Upon entering and conveniently located for bringing home groceries, you are greeted by an updated kitchen with newer laminate tile flooring, an abundance of white cabinets, and stainless steel appliances. Open to the kitchen you will find a dining area which features custom wainscotting and a modern fixture provides enough space to host a full family and friends dinner party! Cute as a button with its feature wallpaper, the main level powder room conveniently tucked away out of sight. Down a few stairs you will find the main living area that is bathed in natural light from its south west exposure and offers convenient access to your rear deck and private yard. On the third level separate from the living space and other bedrooms the Primary Bedroom can accommodate a king bed and offer a wall to wall closet. On the top floor two generous secondary bedrooms with berber carpets offer a quiet space for kids and guests. The stunning main family bathroom has been completely updated with modern tile, vanity and fixtures. The lower level of the home is partially finished offering a laundry room and work out area plus plenty of additional storage. The condo fee includes water, maintenance, snow removal and building insurance. 24 hour irrevocable on all offers. (id:60626)
Innovation Realty Ltd
Innovation Realty Ltd.
Lot 8 Nichols Avenue
North Kentville, Nova Scotia
Visit REALTOR® website for additional information. Crafted by EcoStar Homes, these builds reflect quality construction, energy efficiency, and attention to detail. EcoStar Homes has earned an amazing reputation for compact, top-quality, highly energy-efficient new homes in their Nichols Ave, Kentville development. This detached home can be built in your choice of a 3 bedroom / 2 bathroom or 2 bedroom / 1 bathroom layoutboth thoughtfully designed and built-to-order in under 4 months. Standard features and finishes as shown in the photos, with a basic appliance package included (fridge, stove, dishwasher, microwave, washer/dryer). An optional layout is also available featuring a 2 bedroom / 1 bathroom home with a self-contained 1 bedroom / 1 bathroom garden suite with a private entrance. Build on Lot 8, or choose from Lots 11, 12, or 13. * Prices vary depending on home plan choosen. (id:60626)
Pg Direct Realty Ltd.
91 Arbour Lake Court Nw
Calgary, Alberta
Embark on the next chapter of your homeownership journey with the Metro AGILE 18, offering over 1005 square feet of developed living space over two floors. Whether you're downsizing or rightsizing, this townhome strikes the perfect balance between space and value, ensuring you don't have to compromise on comfort or luxury. Step into a world of elegance. It's more than just a home; it's a gateway to a lifestyle where every detail is crafted to enhance your living experience. From the spacious living room to the oversized island kitchen and laundry room, every feature is designed to elevate your daily routine. Indulge in the luxury of the thoughtful amenities, including DUAL PRIMARY SUITES with large walk in closets. Located in one of Calgary’s Best neighbourhoods Arbour Lake has is it all! A pristine lake brimming with rainbow trout, neighbourhood parks, spectacular mountain views, a regional bike and walkway path carved through rolling hills. Swimming, boating, fishing, ice skating, community events and much more. Your activities are only limited by your imagination. As Northwest Calgary’s only lake community, Arbour Lake offers a quality of living that is truly unparalleled. Photos are of a showhome in Edmonton and are used as representation (id:60626)
Kic Realty
304 13740 75a Avenue
Surrey, British Columbia
Welcome to Mirra! A Stunning Corner Unit is now available in this vibrant community! This beautifully updated 1-bedroom apartment boasts a bright and airy layout, complete with a deck perfect for relaxing or entertaining. Enjoy modern living with quartz countertops in kitchen, laminate flooring and fresh paint that enhances the inviting atmosphere. With convenient underground parking and the flexibility of rentals allowed, this gem is ideal for first-time home buyers or savvy investors. Located just steps from Superstore, Shoppers Drug Mart, Save on Foods, and Costco, you'll have a wealth of shopping options right at your door. Plus, with banks and transit nearby, everything you need is within easy reach. Don't miss your chance to own this charming apartment, schedule your viewing today! (id:60626)
Century 21 Coastal Realty Ltd.
16512 109 St Nw
Edmonton, Alberta
Offered for sale for the first time in 35 years. Immaculate home has been lovingly maintained over the years. Upgrades include, windows, furnace, HWT, kitchen cabinets, solid surface counters, Harwood Floors, carpet, insulation, appliances, new front deck, rubber topped driveway and the list goes on. This 1300+sq ft home has 5 bedrooms and 2.5 bathrooms, 2 fireplaces and a 3 season sunroom off the single attached garage and an oversized carport. Great family home with space for everyone. (id:60626)
Now Real Estate Group
879 Parkinson Road Unit# 28
Woodstock, Ontario
Welcome to this beautifully maintained 3-bedroom, 2-bathroom condo townhome nestled in a friendly, desirable neighborhood in Woodstock. Ideal for first-time home buyers, this move-in ready home offers a functional layout and cozy charm. Step inside to find a bright, inviting main level with laminate flooring and plenty of natural light throughout. The updated kitchen (2023) features modern finishes and great storage, making it a true standout for everyday living and entertaining. Upstairs, you'll find three spacious bedrooms and a 4pc bathroom, while the fully finished basement adds extra living space with a great sized rec room – perfect for a play area, home gym, or media room! Down here you will also find another full bathroom. Enjoy the outdoors in your fully fenced backyard complete with a private patio area, ideal for relaxing or hosting summer gatherings. This low-maintenance home checks all the boxes for convenience and value. Don’t miss this fantastic opportunity to own this stylish home in Woodstock! (id:60626)
Royal LePage Wolle Realty
107, 63 Belmont Passage Sw
Calgary, Alberta
Welcome to this stunning Ambrosia townhome in the desirable Belmont community. This spacious two-storey home boasts an open-concept layout that seamlessly connects the kitchen, dining, and living areas—ideal for both daily living and entertaining. The kitchen features sleek stainless steel appliances and a large island with elegant quartz countertops. Upstairs, you'll find two generously sized bedrooms, each with its own ensuite bathroom and ample closet space, providing both comfort and privacy. A convenient laundry area is also located on the upper floor. With superior insulation, built to 2030 and beyond building code, this home offers enhanced durability, warmth, and quietness compared to traditionally built homes. Additional energy-efficient features include double-coated, triple-pane windows, extra insulation, and a Fresh Air System (HRV) to improve indoor air quality. Embrace the perfect combination of comfort, modern living, and a community-focused lifestyle in Belmont! Avalon Master Builder is extending free GST on this listing to all buyers so that everyone can benefit. Photos are representative. (id:60626)
Bode Platform Inc.
45 Golden Crescent
Red Deer, Alberta
Welcome to this beautifully maintained duplex, perfectly situated in one of Red Deer’s most sought-after neighbourhoods!Enjoy the peace of mind that comes with a remaining new home warranty. With 3 spacious bedrooms and 2.5 bathrooms, this home is ideal for families looking to spread out—or for those looking to downsize without compromising comfort.Step inside to find stylish vinyl plank flooring and large, sun-filled windows that create a bright, open feel throughout the main living area. The open-concept layout flows effortlessly into a modern kitchen featuring sleek quartz countertops—perfect for both everyday living and entertaining.You’ll love the added convenience of laundry hookups on both the main floor and in the fully finished basement. This home is truly move-in ready, offering a single attached garage for extra storage or secure parking.Located just steps from scenic walking trails and close to all the essential amenities, this home blends tranquility and practicality in the best way.Don’t miss your chance to own this exceptional property—comfort, style, and convenience all in one place! (id:60626)
RE/MAX Real Estate Central Alberta
15211 95 St Nw
Edmonton, Alberta
Welcome to this Charming well cared for Original - Owner Bungalow in the Evansdale neighborhood! Enter to the spacious living room with Beautiful HARDWOOD FLOORS, Large eat in kitchen with PATIO DOORS to deck. Home has 2 Bedrooms on main floor. Originally had 3 bedrooms up, 2 bedrooms converted to a LARGE PRIMARY BEDROOM! Can easily be put back to 3 bedrooms. Main Floor has 4pce updated bathroom. Downstairs is a large finished Rec Room with built in bar area, partly finished 4th bedroom. Laundry with LOTS OF STORAGE SPACE! NEW FURNANCE, HOT WATER TANK! UPDATED VINYLE WINDOWS! NEWER ROOF! Large PRIVATE backyard with GARDEN SPACE, Flowers. Deck to enjoy your coffee outside in the morning sun! Detached Double Garage with back land access! Close to Shopping, Transit, and Schools! (id:60626)
Now Real Estate Group
770 Rutland Road Unit# 401
Kelowna, British Columbia
Top-Floor Rutland Gem: 1 Bed + Den with Unbeatable Convenience! Discover this immaculate, top-floor unit in the heart of Rutland, Kelowna, BC offering a bright and sunny living space with a private balcony perfect for enjoying your morning coffee. This thoughtfully designed home features 1 bedroom plus a versatile den, ideal for a home office or guest space. Enjoy the ease of underground parking and convenient same-floor storage. Location is key here – you'll be steps from the YMCA, schools, bus routes, and all your shopping needs. Plus, this building welcomes pets, kids, and rentals, making it a truly flexible and fantastic investment opportunity or a perfect place to call home! (id:60626)
Royal LePage Kelowna
5218 50a Street
Kitscoty, Alberta
Welcome to executive living on this quiet Kitscoty cul-de-sac. This stunning 1347 sqft home is sure to please from the large entry with vaulted ceilings to the expansive open space housing the living room, dining area and kitchen. Gorgeous natural wood cabinetry with high end Dekton Quartz counters, known for beauty and durability. A handy main level laundry in a 2pc bathroom. The primary bedroom has a walk- in closet and a gorgeous all new ensuite with glass and tile walk-in shower. The lower level with its 2 bedrooms, full bathroom and a large family room featuring a cozy gas fireplace. For those warm summer days, the home has central air. There's RV parking with enough space for a huge trailer or motorhome. Sitting on a hard to find lot and a half, this home is sure to check off a lot of a buyer's wants and must haves! Minutes from Lloydminster, Kitscoty has K-12 schools, great food and downtown shopping. (id:60626)
Exp Realty (Lloyd)
412 - 2 Raymerville Drive
Markham, Ontario
Discover This Spacious 1-Bedroom, 1-Bathroom Unit In Hamptons Green! Offering A Bright, Open-Concept Living And Dining Area, This Unit Also Includes The Convenience Of An En-Suite Laundry And A Parking Spot. Situated In A Beautiful Condo Complex, Its Nestled In The Heart Of Markham, Surrounded By Scenic Walking Trails Through A Peaceful Ravine. Enjoy The Close Convenience To Markville Mall, Loblaws, Schools, Centennial GO Station, And Public Transit All Just Minutes Away. The Well-Maintained Building Boasts An Array Of Amenities, Including A Games Room, Party Room With Exercise Room, Indoor Pool, Sauna, Library, Tennis Court, And So Much More. Maintenance Fees and Taxes To Be Confirmed. (id:60626)
Accsell Realty Inc.
42 - 150 Walleye Private W
Ottawa, Ontario
Charming upper unit in Half Moon Bay. Features 2 bedrooms with bathrooms, open living room, modern kitchen and breakfast bar. Great for investors or first time buyers. Close to transit, parks, and schools. Sold Under Power of Sale, Sold as is Where is.Seller does not warranty any aspects of Property, including to and not limited to: sizes, taxes, or condition. (id:60626)
Solid Rock Realty
54109 Rge Rd 275
Rural Parkland County, Alberta
Lot 2 - Cozy and secluded, this treed 5.07+/- acre out of subdivision lot is perfect for country living. Tucked behind Lot 1, Lot 2 offers exceptional privacy with a lush treed buffer. With Country Residential zoning, the land is suitable for a variety of rural lifestyle needs- whether you're planning a family acreage, want space for small animals, or hope to build your dream home nestled in nature. Paved access just 20 minutes from St. Albert and Acheson, and only 30 minutes from Edmonton make this a hidden gem with both convenience and character. With gas and power at the property line. (id:60626)
Royal LePage Noralta Real Estate
1404 6759 Willingdon Avenue
Burnaby, British Columbia
Welcome to Balmoral on the Park. Nestled in the sought-after Metrotown area, this generous One-Bedroom sub-penthouse condo offers a gorgeous East facing city and mountain views and an unbeatable location, just a short stroll from Central Park and a mere 5-minute walk to Metropolis shopping mall, the library, Crystal Mall, Metrotown SkyTrain and bus loop. Renovated new bathroom vanity and flooring in 2025 and kitchen floor and kitchen backsplash in 2023. The unit has a storage locker, and a dedicated parking spot. Strata fees cover heat, hot water, and access to amenities like the sauna and indoor pool. The building is meticulously maintained with an on-site caretaker. (id:60626)
Nu Stream Realty Inc.
10 - 482 Springbank Avenue N
Woodstock, Ontario
Seize this rare opportunity to own a well maintained, tastefully updated end suite. Feel safe in the family friendly area with close proximity to parks, rivers, trails, conservation areas, schools, major highways and more. It is easy to call this home, while creating memories in the summer gardening around the property, and warming up to the natural wood burning fireplace on Christmas morning. Durable Luxury Vinyl flooring (2025) throughout the main level creates a harmonious and unified look, but take off your socks and enjoy the plush carpet (2022) on your bare feet on the upper level. The paint on the walls has just cured, the wait is over, come and get it. Furnace (2024) with warranty, Kitchen (2020) Washer & Dryer (2024) (id:60626)
Royal Heritage Realty Ltd.
900 5 Avenue Sw Unit# 121
Salmon Arm, British Columbia
Welcome to Linden Court! This 55+ community is located in the heart of downtown Salmon Arm. This well cared for 2-bedroom 1-bathroom home comes with an attached garage, private south-facing back deck, it's own backyard greenspace, and a front porch sitting area! The home also features cool central air for those hot summer days. There is a cozy gas fireplace in the living room to enjoy when things cool down in the winter. The bathroom is cheater-ensuite off of the master bedroom's walk-in closet. The property is very accessible (walker friendly) with it's front entry ramp and improved shower access in the bedroom. Access to the back patio is through the living room's sliding glass doors. This is the perfect spot to host a BBQ or entertain friends under the shade of the tree out back! Hosting is made easy with guest parking located right outside of your unit across from the garage! This complex backs on to Blackburn Park and is very close to The Mall at Piccadilly! You can enjoy ,shopping, dining, and entertainment just steps from your doorway here at Linden Court. Call Tom Scott Now! 236 888 5816 (id:60626)
Coldwell Banker Executives Realty
705 Cypress Lane
Springbrook, Alberta
Small - Town Serenity with City Convenience. Welcome to this pristine one- owner home nestled in a quiet, family-friendly community—where peaceful living meets everyday convenience. This beautifully maintained 3-bedroom, 3-bathroom bi- level offers the perfect blend of spacious design and luxurious comfort. Step inside to a stunning open-concept layout where natural light pours into the living room, showcasing soaring 13-foot ceilings that make an unforgettable first impression. The bright kitchen flows seamlessly into the dining area creating an ideal space for entertaining or relaxing with loved ones. The primary suite is your personal escape, complete with a large walk-in closet and a lovely ensuite featuring a walk-in shower for the ultimate in comfort and ease. The fully developed basement offers versatility and comfort for families of all sizes. Kick back in the expansive family room—complete with custom built-ins, in-floor heating & a wet bar for effortless organization and cozy movie nights. A private bedroom and full third bathroom make it perfect for guests or an older child’s retreat, while the dedicated laundry area adds everyday practicality. And with an abundance of storage space, everything has its place—keeping life neat, tidy, and stress-free. Central vacuum with convenient central sweep in the kitchen. Outside, enjoy evenings under the stars in your private hot tub surrounded by a landscaped yard, perfect for summer barbecues, quiet mornings with coffee, or lively weekend gatherings. With double parking and just a short drive to Red Deer, this home offers the lifestyle you’ve been waiting for—space, serenity, and affordability in a location that keeps you away from the busy city life but still close to everything. (id:60626)
Century 21 Maximum
4920 49 Av
Gibbons, Alberta
Discover this beautifully designed two-storey home, built in 2023 and ideally located just minutes from CFB Edmonton. Featuring a double attached garage and 9' ceilings, this modern home offers a warm, welcoming layout with a separate side entrance to the basement. The main floor boasts an open-concept layout with large windows, a stylish half bath, and a chef-inspired kitchen with quartz countertops, Sterling Steel appliances, and a spacious walk-in pantry. The kitchen flows seamlessly into the dining and living areas, with access to a large rear deck—perfect for summer BBQs. Upstairs, you'll find a generous primary suite with a walk-in closet and a 4-piece ensuite, along with two additional bedrooms, another full bathroom, and a convenient upstairs laundry. The basement includes rough-ins for a future suite with kitchen, bath, and laundry—ideal for extended family or income potential. A fantastic opportunity for families or investors alike. (id:60626)
Royal LePage Premier Real Estate
3267 King Street E Unit# 204
Kitchener, Ontario
Welcome to this beautifully maintained 2-bedroom, 2-bathroom condo offering comfort, convenience, and an array of amenities. The open-concept living and dining area is perfect for entertaining, featuring sliding doors that lead to a private balcony — ideal for relaxing or enjoying your morning coffee. The spacious primary bedroom is a true retreat with its cozy fireplace, inviting sitting area, large walk-in closet, and an ensuite bath. The second bedroom is perfect for guests, a home office, or family members. The modern kitchen comes fully equipped with stainless steel appliances, while the in-suite laundry/mechanical room provides added convenience and extra storage space. This quiet building offers outstanding amenities, including an indoor pool, sauna, exercise room, and a party room for hosting friends and family. Underground parking is included, keeping your vehicle safe and protected year-round. Ideally located close to major highways, public transit, and a vibrant shopping corridor — everything you need is right at your doorstep. Don’t miss the opportunity to make this exceptional condo your new home! (id:60626)
Royal LePage Wolle Realty
123 Any Street
Calgary, Alberta
This is a prime opportunity to acquire a successful granite business located in a bustling area. The facility spans 7942 sqft, including an 840 sqft mezzanine level, providing ample space for operations. The business boasts an impressive annual revenue of 1.4 million, reflecting its strong market presence and customer base. Recent upgrades include a new makeup air system with a capacity of 10,000 cfm, ensuring optimal air quality for production. The roof and heating system are just two years old, offering efficiency and reliability. The property features a robust 600-amp service, meeting the demands of modern equipment and machinery. Conveniently, the property includes four (4)dedicated parking spaces, enhancing accessibility for employees and clients. This turnkey operation is poised for growth and profitability, making it an ideal investment opportunity in the thriving granite industry. The shop boasts a strong reputation for quality craftsmanship and superior customer service, resulting in a loyal customer base and consistent revenue. The business comes fully equipped with state-of-the-art machinery, a loyal customer base, and skilled employees, making it a turnkey operation ready for seamless ownership transition. Strong online and local presence. (id:60626)
Grand Realty
117 Centre Street
Nordegg, Alberta
Get ready to plan your future within the Mountainous community of Nordegg. Located in the scenic Historic townsite , your views are spectacular looking onto Mount Baldy and Coliseum Mountain . Build your business with the ability to also build living quarters above. The general purpose of this district is to establish a pedestrian friendly town centre commercial area. There is a limited number of lots available so don't miss your opportunity. There is municipal water and sewer and power to the lot line. Aside from running your business' there is plenty to discover from , hiking, OHV riding, golfing, fishing, ice climbing, kayaking, horse back riding and generally enjoying nature and wildlife at its finest. (id:60626)
Royal LePage Tamarack Trail Realty
106 - 131 South Edgeware Road S
St. Thomas, Ontario
Units available in brand New Mixed Use Commerical building plaza at great location with Huge Potential, located from the walking from Highbury Road and the future home of Volkswagen EV Battery Plant. This ground floor Unit has a floor area of 637sq.ft. Building permit is approved. Zoning allows Dental/Medical Office, offices, financial institutions, animal clinics, medical clinics, personal service, day care, fitness, pharmacy. TMI details will be provided later. (id:60626)
Homelife/miracle Realty Ltd
640 West Street Unit# 307
Brantford, Ontario
Welcome to 640 West St, Unit 307 – a beautifully renovated 2-bedroom, 1-bathroom condo offering 1,000 sq. ft. of modern living space that’s sure to impress! The open-concept kitchen has been fully updated, perfect for entertaining, while new flooring flows seamlessly throughout. The spacious bedrooms include a large primary suite with patio doors that lead to a private outdoor space. This unit comes with the added convenience of underground parking and a private locker for extra storage. The well-maintained condo building offers top-notch amenities including an exercise room, sauna, pool and dart room, meeting room with kitchen, and a laundry room. Located close to everything you could want – shopping, dining, and transit – this unit is a must-see. Pets allowed but there are restrictions. Please do due diligence on restrictions (id:60626)
Century 21 Heritage House Ltd
367 - 36 Hayhurst Road
Brantford, Ontario
Welcome to Hayhurst Village Where Comfort Meets Convenience! Tucked into Brantfords highly sought-after Fairview neighbourhood in the vibrant north end, this beautifully updated two-storey condo offers the perfect blend of style, space, and stress-free living. Whether you're looking to downsize or enter the market, this home is a fantastic fit!! Step into the revitalized kitchen, where elegant and durable Corian countertops, a sleek stainless steel single basin sink, and a spacious pantry make both daily living and entertaining effortless. The open-concept dining and living area creates a warm, inviting atmosphereperfect for hosting friends or enjoying a cozy night in. From here, walk out to your private balcony overlooking the serene, landscaped court yard ideal for sipping your morning coffee or winding down with a glass of wine at sunset. On the main level, you'll also find a stylish 2-piece powder room and a versatile bonus room thats perfect as a den, office, or even a third bedroom. Upstairs, retreat to two generous bedrooms, including a primary suite with its own private balcony a peaceful outdoor escape just for you. A newly renovated 4-piece bathroom and convenient in-suite laundry complete the upper level, along with a newly installed air conditioning unit (designed to cool the whole unit) to keep you cool and comfortable year-round. Say goodbye to snow shoveling and yard work this all-inclusive condo lifestyle covers it all, including utilities, a fitness centre, and a party room. Plus, youre just minutes from Highways 403 and 24, with shopping, dining, and everyday conveniences at your doorstep. This is low-maintenance living done rightstylish, smart, and perfectly situated. Welcome home. (id:60626)
RE/MAX Twin City Realty Inc.
36 Hayhurst Road Unit# 367
Brantford, Ontario
Welcome to Hayhurst Village – Where Comfort Meets Convenience! Tucked into Brantford’s highly sought-after Fairview neighbourhood in the vibrant north end, this beautifully updated two-storey condo offers the perfect blend of style, space, and stress-free living. Whether you're looking to downsize or enter the market, this home is a fantastic fit!! Step into the revitalized kitchen, where elegant and durable Corian countertops, a sleek stainless steel single basin sink, and a spacious pantry make both daily living and entertaining effortless. The open-concept dining and living area creates a warm, inviting atmosphere—perfect for hosting friends or enjoying a cozy night in. From here, walk out to your private balcony overlooking the serene, landscaped courtyard—ideal for sipping your morning coffee or winding down with a glass of wine at sunset. On the main level, you'll also find a stylish 2-piece powder room and a versatile bonus room that’s perfect as a den, office, or even a third bedroom. Upstairs, retreat to two generous bedrooms, including a primary suite with its own private balcony—a peaceful outdoor escape just for you. A newly renovated 4-piece bathroom and convenient in-suite laundry complete the upper level, along with a newly installed air conditioning unit (designed to cool the whole unit) to keep you cool and comfortable year-round. Say goodbye to snow shoveling and yard work—this all-inclusive condo lifestyle covers it all, including utilities, a fitness centre, and a party room. Plus, you’re just minutes from Highways 403 and 24, with shopping, dining, and everyday conveniences at your doorstep. This is low-maintenance living done right—stylish, smart, and perfectly situated. Welcome home. (id:60626)
RE/MAX Twin City Realty Inc. Brokerage-2
RE/MAX Twin City Realty Inc.

