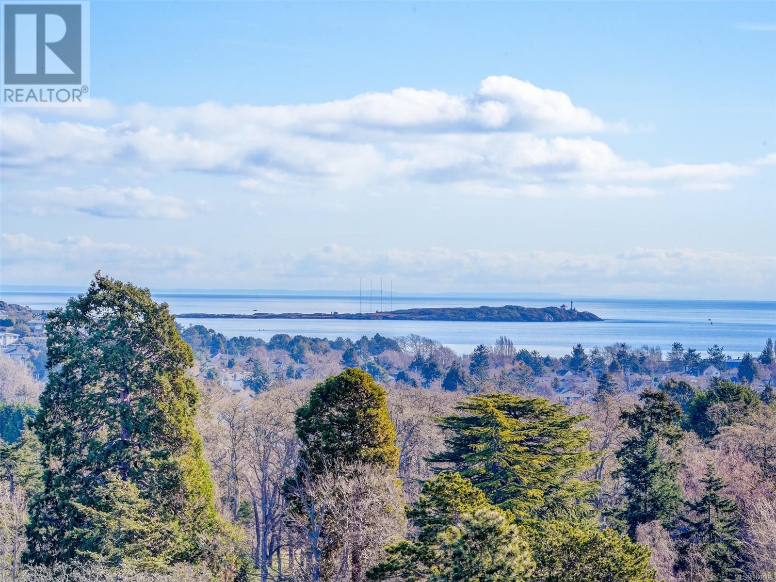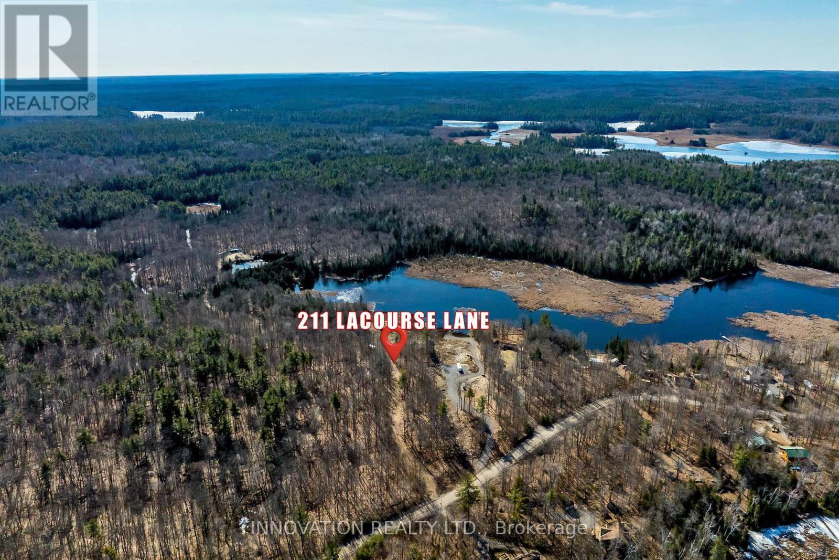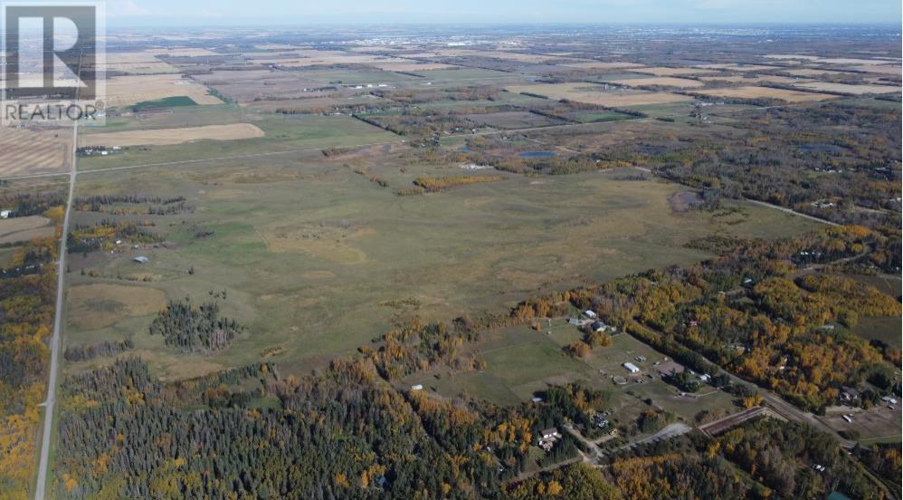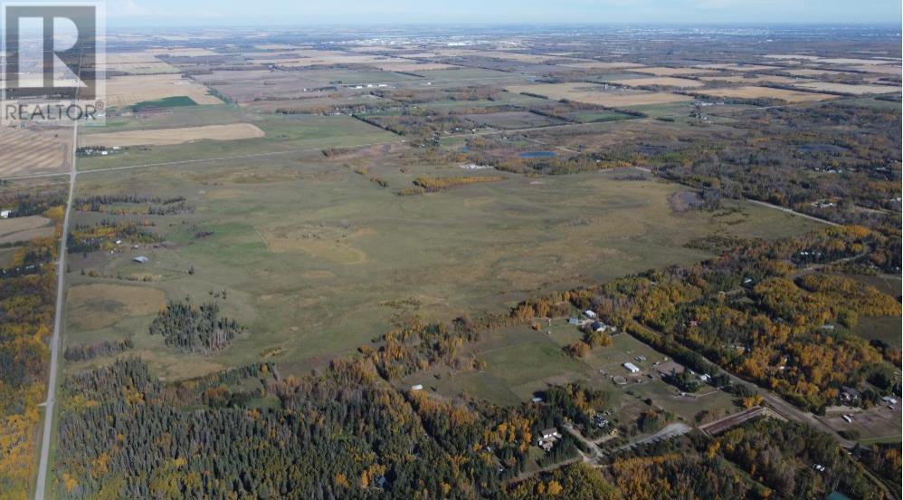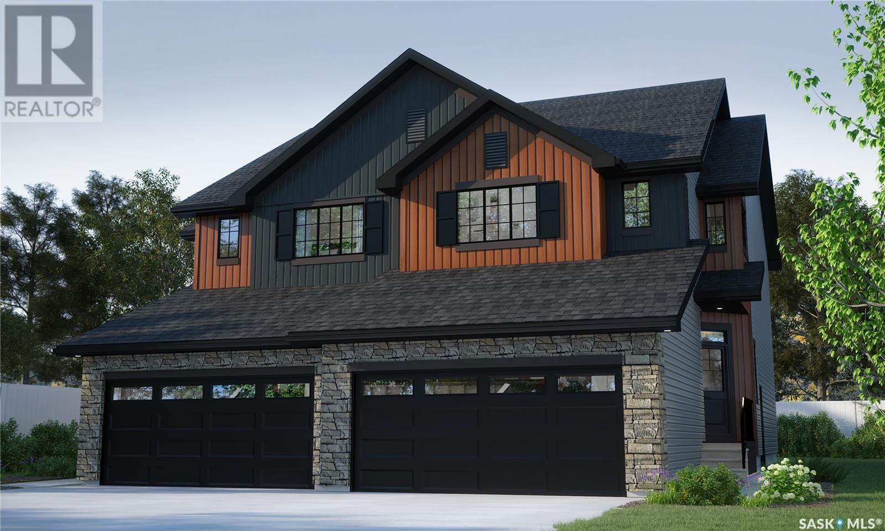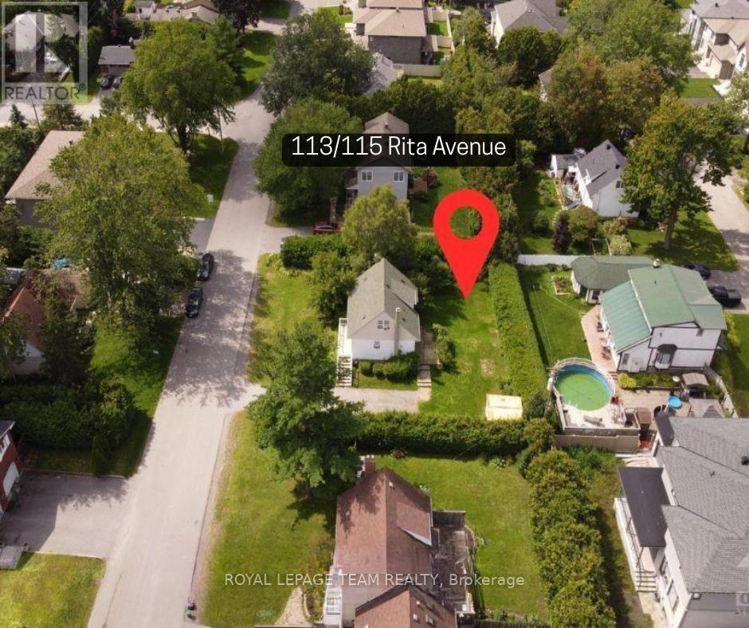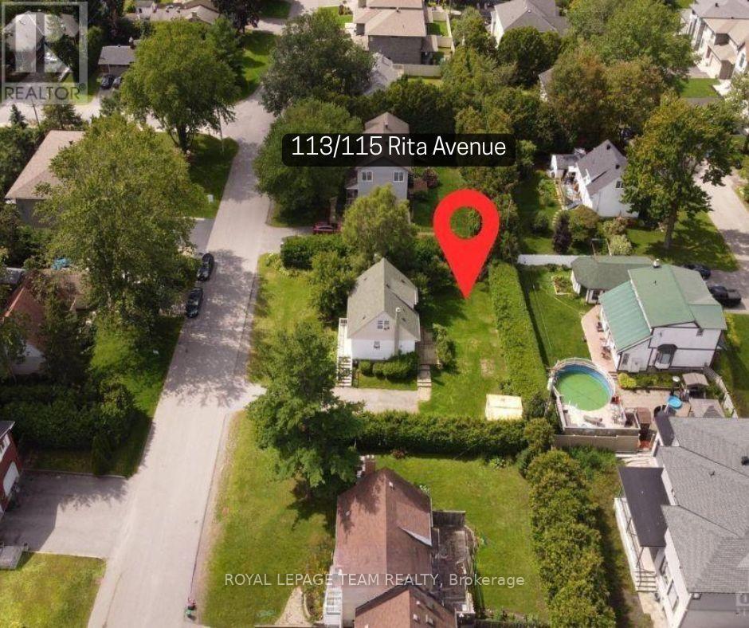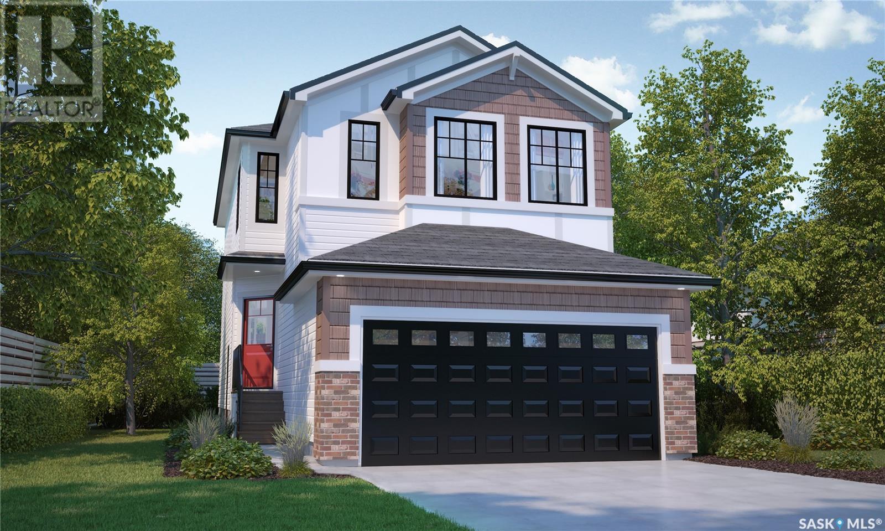155 Caroline Street Unit# 603
Waterloo, Ontario
Luxurious 1 bedroom condo in the sought after Caroline Street Private Residences located in the heart of Uptown Waterloo. Suite 603 offers south eastern views of Bauer District and is steps to everything needed for your new condo lifestyle. Immediately upon entry you will notice the attention to detail. In pristine condition, this owner occupied condo comes equipped with an upgraded kitchen featuring granite countertops, large kitchen island with base cabinets, white subway tile backsplash, and stainless steel appliances. With engineered hardwood flooring through the open concept kitchen and living room, you will be able to enjoy the perfectly appointed interior living space or entertain on your private balcony overlooking the city. The bathroom features ceramic tiled flooring and a surround tiled tub. 1 underground parking space and locker are included along with in suite laundry. Amenities include a concierge, fitness centre, guest suite, massive outdoor terrace with barbeques and a putting green, and media room. Enjoy being steps from grocery stores including Vincenzo’s, upscale restaurants, bakeries, public transportation including the light rail transit, Waterloo Park, and Waterloo square. Call today for your private showing. (id:60626)
Condo Culture
23 Wilmot Young Place
Brockville, Ontario
Welcome to this charming, move-in-ready 1200 sq ft bungalow that combines modern convenience with effortless living. Featuring 2 bedrooms, 2.5 bathrooms, and a carpet-free main level with brand-new vinyl flooring, this home offers both style and practicality. The attached garage ensures convenience, while the hassle-free lifestyle means no grass cutting or snow shoveling; it is covered by an affordable yearly fee of just $990. As you step inside, a spacious front foyer welcomes you, setting the tone for the rest of the home. Turn the key and enjoy the ease and comfort of this meticulously maintained property. As you step into the home, the first door on the right leads to the attached garage, ensuring you'll never have to clean off your car this winter-a true convenience during colder months. Straight ahead, you'll find a bright and open living and dining room area, perfect for relaxation or entertaining. The living room's patio doors open to a deck, where you can unwind or fire up the BBQ for a delightful meal. From the dining room, a doorway leads to the updated kitchen, complete with all appliances included, ready to inspire your culinary creations. The primary bedroom is spacious and filled with abundant natural light, creating a serene retreat. Down the hall, you'll find the second bedroom, a 3-piece bathroom, and a convenient laundry area with doors that open to the washer and dryer. Everything you need is thoughtfully located on this level for effortless living.Head to the lower level to discover a cozy family room with a gas fireplace, perfect for gatherings or relaxation. This level also features a 3-piece bathroom, a versatile room currently used as a bedroom (no window or closet), and a utility room with ample storage space and a small workshop area for hobbies or projects. **EXTRAS** Hydro - 1343.71 - 2024 - Gas - 934.17 - 2024 - Ask your agent for a list of updates. (id:60626)
RE/MAX Hometown Realty Inc
1709 620 Toronto St
Victoria, British Columbia
In ever popular James Bay this 17th floor suite offers stunning panoramic southeast views over Beacon Hill Park, Juan De Fuca Straight and Olympic mountains. Roberts House is a concrete & steel building in James Bay. Just a short walk to Thrifty Foods, coffee shops, restaurants and banks. Walking distance to downtown. This building features great recreation facilities including swimming pool, hot tub, sauna, entertainment room - 2 guest suites, secured parking - small cat or dog allowed. (id:60626)
Macdonald Realty Victoria
34 Mackay Drive
Charlottetown, Prince Edward Island
When Viewing This Property on Realtor.ca Please Click on the Multimedia or Virtual Tour Link for More Property Info.34 Mackay Drive, located in the desirable neighbourhood of Parkdale in Central Charlottetown. This spacious 4-bed, 2-bath home can utilize the 4-level split as a studio apartment with its own side entrance, making it an excellent choice for families who want a boost with their mortgage payment. This self-contained newly renovated unit can be rented out for additional income or used as a private space for extended family. Outside, the property boasts a well-maintained fenced in yard, ideal for outdoor activities & gardening. The home's location in Parkdale provides easy access to top-rated schools, nearby churches, & a variety of local amenities, ensuring all your needs are met within a short distance. Don't miss out on this fantastic opportunity to own a versatile & spacious home in a prime Charlottetown location. (id:60626)
Pg Direct Realty Ltd.
211 Lacourse Lane
Lanark Highlands, Ontario
A beautiful waterfront property with hydro on site and a drilled well awaits you! The septic system has been approved. Several outbuildings including an outhouse and gazebo plus a 40 foot dock. Includes a 29 ft White Hawk RV Trailer. Come enjoy all White Lake has to offer. (id:60626)
Innovation Realty Ltd.
23 Longview Ave
Blind River, Ontario
23 Longview Ave, Blind River a True Gem! This beautifully maintained home was completely remodelled and reconstructed in 2015/2016, many of the features include, new flooring, windows, doors, shingles, siding, 200 amp service, plumbing and new appliances, central vac, rigid exterior insulation, large patio door, very comfortable and economical in-floor heating system, on-demand hot water, air-conditioning, main floor laundry, main floor master bedroom features spacious ensuite with large custom shower. Spacious kitchen with ample cabinet and counter space, breakfast bar, under-counter lighting, handy vacuum port. Upstairs you'll find a 4 piece bath and 2 good sized bedrooms each with walk in closets. Full basement with cozy gas fireplace offers flexibility for additional living space, home gym, storage, family room. New front deck. New, unique bi-level back yard deck with gazebo and hot tub. Great for year round entertaining. Large 28 X 32 insulated garage is wired and heated. Garage also features its own central vac. system. Family friendly neighbourhood is highly sought after and is close to schools, shopping, restaurants, hospital and an 18 hole championship golf course. You won't want to miss this. Call your REALTOR® today to book your private showing. (id:60626)
Exit Realty True North
Plan 0021062; Block 1; Lot 1
Rural Parkland County, Alberta
Click brochure link for more details** Five parcels of development land ranging from +/- 37.90 acres to +/- 158.00 acres in size. This is Parcel 5. Located in Parkland County, one of Alberta’s largest and most densely population municipalities. Situated along Range Road 627 providing excellent access to major transportation routes via Range Road 627 and Highway 60. Approved Area Structure Plan with mixed use and country residential zoning. (id:60626)
Honestdoor Inc.
Plan 0021062; Block 1; Lot 2
Rural Parkland County, Alberta
Click brochure link for more details** Five parcels of development land ranging from +/- 37.90 acres to +/- 158.00 acres in size. This is Parcel 4. Located in Parkland County, one of Alberta’s largest and most densely population municipalities. Situated along Range Road 627 providing excellent access to major transportation routes via Range Road 627 and Highway 60. Approved Area Structure Plan with mixed use and country residential zoning. (id:60626)
Honestdoor Inc.
2973 Welby Way
Regina, Saskatchewan
With its bold lines and creative energy, the Landon Duplex in Loft Living delivers 1,561 sq. ft. of industrial-inspired living, designed for those who live boldly but want a soft place to land. Please note: This home is currently under construction, and the images provided are for illustrative purposes only. Artist renderings are conceptual and may be modified without prior notice. We cannot guarantee that the facilities or features depicted in the show home or marketing materials will be ultimately built, or if constructed, that they will match exactly in terms of type, size, or specification. Dimensions are approximations and final dimensions are likely to change. Windows, exterior details, and elevations shown may also be subject to change. The open main floor brings together sleek finishes like quartz countertops with smart design touches like the walk-through pantry, creating a space that works as hard as you do. Upstairs, the primary suite features a walk-in closet and ensuite, while the bonus room becomes your own personal studio, office, or lounge. Second-floor laundry keeps life organized. (id:60626)
Century 21 Dome Realty Inc.
113 Rita Avenue
Ottawa, Ontario
Welcome to 113 Rita Avenue, an exceptional opportunity on a premium 50 x 90 ft lot in the heart of desirable St. Claire Gardens/Citi View. This established yet evolving neighbourhood is known for its quiet, tree-lined streets, spacious lots, and blend of mid-century charm with striking new builds that elevate its architectural appeal. Whether you're looking to build, invest, or design your forever home, this property is a rare and valuable canvas. Tucked at the quiet end of the street, this lot offers privacy and convenience. A nearby pathway leads directly to Algonquin College and connects you to transit and urban amenities. Just minutes to Baseline Station, soon a key LRT stop, College Square, Merivale Road shops, and within a strong school catchment including St. Gregory's, Meadowlands PS, and Merivale HS. Severance is complete and registered with the City of Ottawa. Municipal services are at the lot line, making this a turnkey development. The lot line runs through the center of the existing (tenanted) home, which has been freshly painted and will be removed along with all debris upon sale of the first lot. There is also potential to purchase both parcels. The existing 3-bedroom home has a strong rental history, having been consistently tenanted for over a decade, offering excellent holding income while development plans are finalized. A five-foot hydro easement runs along the rear, increasing total depth to 95 ft and offering flexibility for future builds. OPTION TO PURCHASE BOTH SEVERED LOTS AS A WHOLE (TOTAL 100 FT X 90 FT) FOR $985,000K. (see details in salesperson remarks). Work with award-winning Canterra Design + Build to bring your vision to life. Survey and severance docs are on file; buyers to verify all development requirements and costs. A rare chance to create something remarkable in one of Ottawa's most promising communities. A 24-hour irrevocable is required on all offers. (id:60626)
Royal LePage Team Realty
115 Rita Avenue
Ottawa, Ontario
Welcome to 115 Rita Avenue, an exceptional opportunity on a premium 50 x 90 ft lot in the heart of desirable St. Claire Gardens/Citi View. This established yet evolving neighbourhood is known for its quiet, tree-lined streets, spacious lots, and blend of mid-century charm with striking new builds that elevate its architectural appeal. Whether you're looking to build, invest, or design your forever home, this property is a rare and valuable canvas. Tucked at the quiet end of the street, this lot offers privacy and convenience. A nearby pathway leads directly to Algonquin College and connects you to transit and urban amenities. Just minutes to Baseline Station, soon a key LRT stop, College Square, Merivale Road shops, and within a strong school catchment including St. Gregory's, Meadowlands PS, and Merivale HS. Severance is complete and registered with the City of Ottawa. Municipal services are at the lot line, making this a turnkey development. The lot line runs through the center of the existing (tenanted) home, which has been freshly painted and will be removed along with all debris upon sale of the first lot. There is also potential to purchase both parcels. The existing 3-bedroom home has a strong rental history, having been consistently tenanted for over a decade, offering excellent holding income while development plans are finalized. A five-foot hydro easement runs along the rear, increasing total depth to 95 ft and offering flexibility for future builds. OPTION TO PURCHASE BOTH SEVERED LOTS AS A WHOLE (TOTAL 100 FT X 90 FT) FOR $985,000K. (see details in salesperson remarks). Work with award-winning Canterra Design + Build to bring your vision to life. Survey and severance docs are on file; buyers to verify all development requirements and costs. A rare chance to create something remarkable in one of Ottawa's most promising communities. A 24-hour irrevocable is required on all offers. (id:60626)
Royal LePage Team Realty
3044 Dumont Way
Regina, Saskatchewan
Rustic charm meets modern comfort in the Dakota Single Family — a 1,412 sq. ft. home designed to embrace both style and everyday practicality. Please note: this home is currently under construction, and the images provided are a mere preview of its future elegance. Artist renderings are conceptual and may be modified without prior notice. We cannot guarantee that the facilities or features depicted in the show home or marketing materials will be ultimately built, or if constructed, that they will match exactly in terms of type, size, or specification. Dimensions are approximations and final dimensions are likely to change, and the windows and garage doors denoted in the renderings may be subject to modifications based on the specific elevation of the building. With its double front-attached garage, this home makes a strong first impression before welcoming you into a warm and inviting main floor. The open-concept design ties the kitchen, dining, and living areas together — perfect for big family dinners or quiet nights in. The kitchen features quartz countertops and a corner walk-in pantry to keep everything organized. A 2-piece powder room completes the main level. Upstairs, 3 thoughtfully designed bedrooms await, including a primary suite with its own walk-in closet and private ensuite. A bonus room offers the perfect flexible space — whether you need a playroom, study, or TV lounge. And to make life easier, laundry is located upstairs, right where you need it most. This home comes fully loaded with a stainless steel appliance package, washer and dryer, and concrete driveway, all finished with modern farmhouse flair. (id:60626)
Century 21 Dome Realty Inc.



