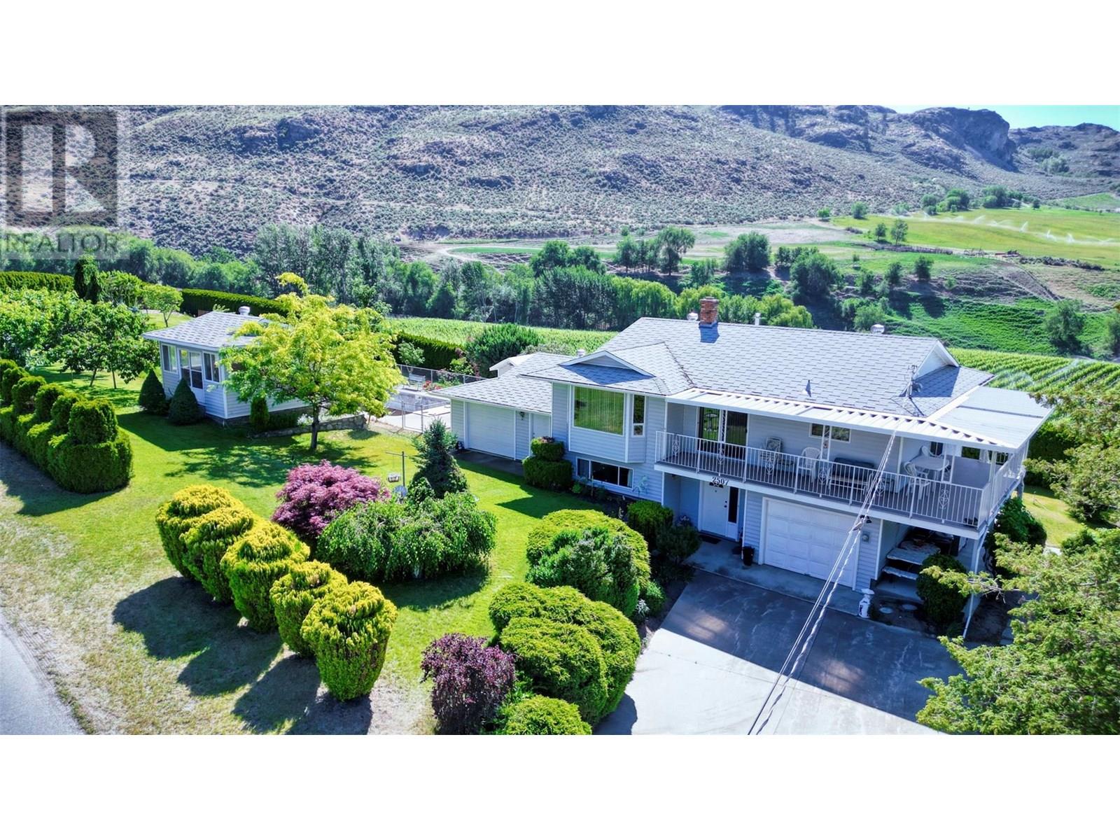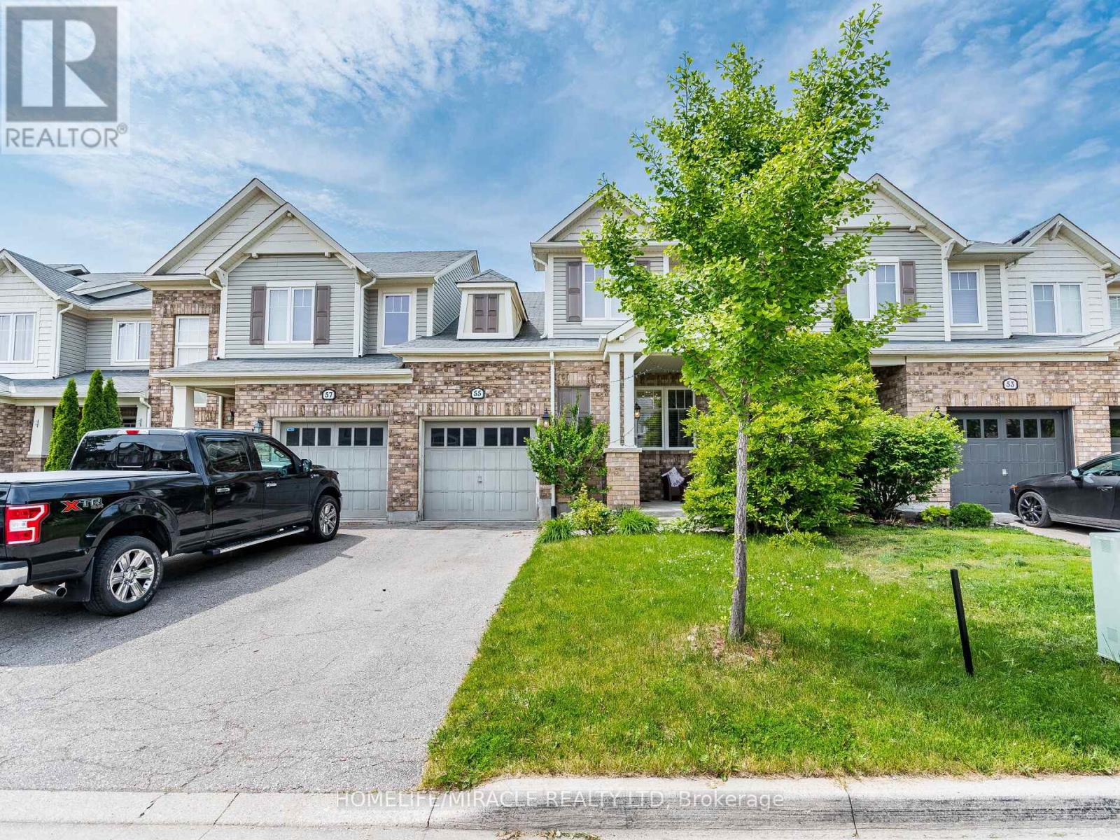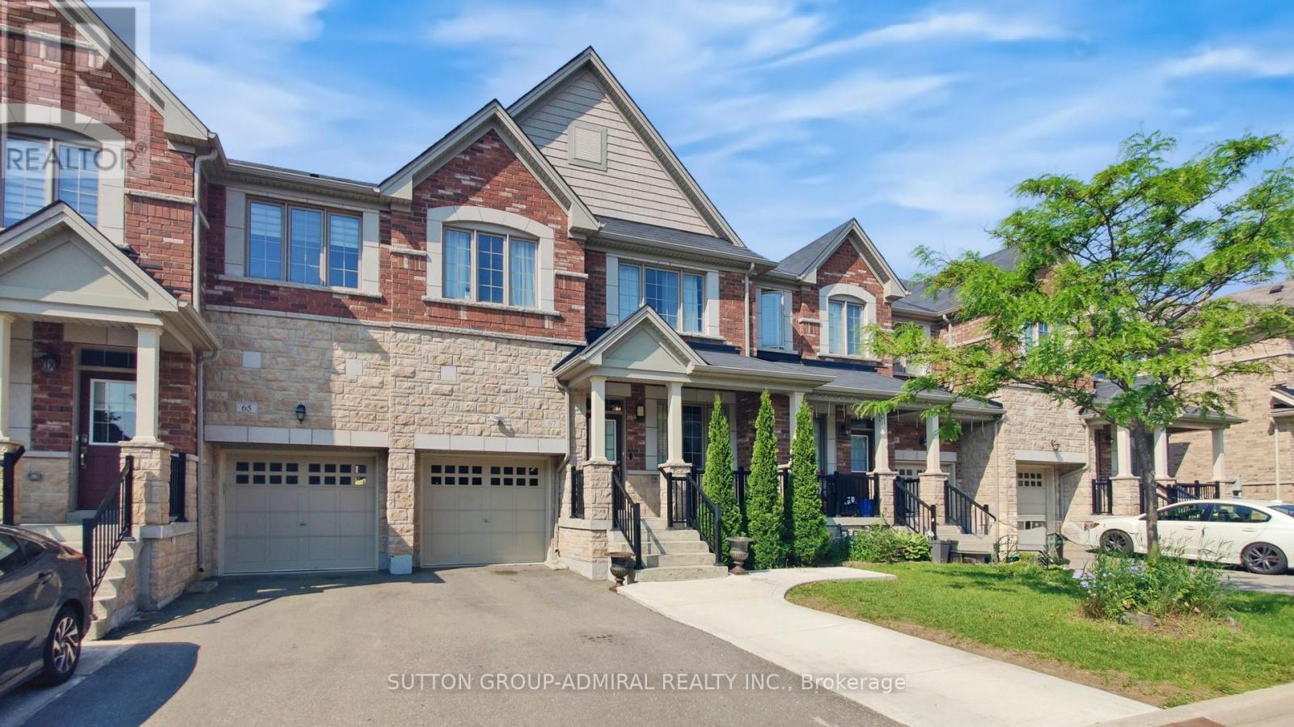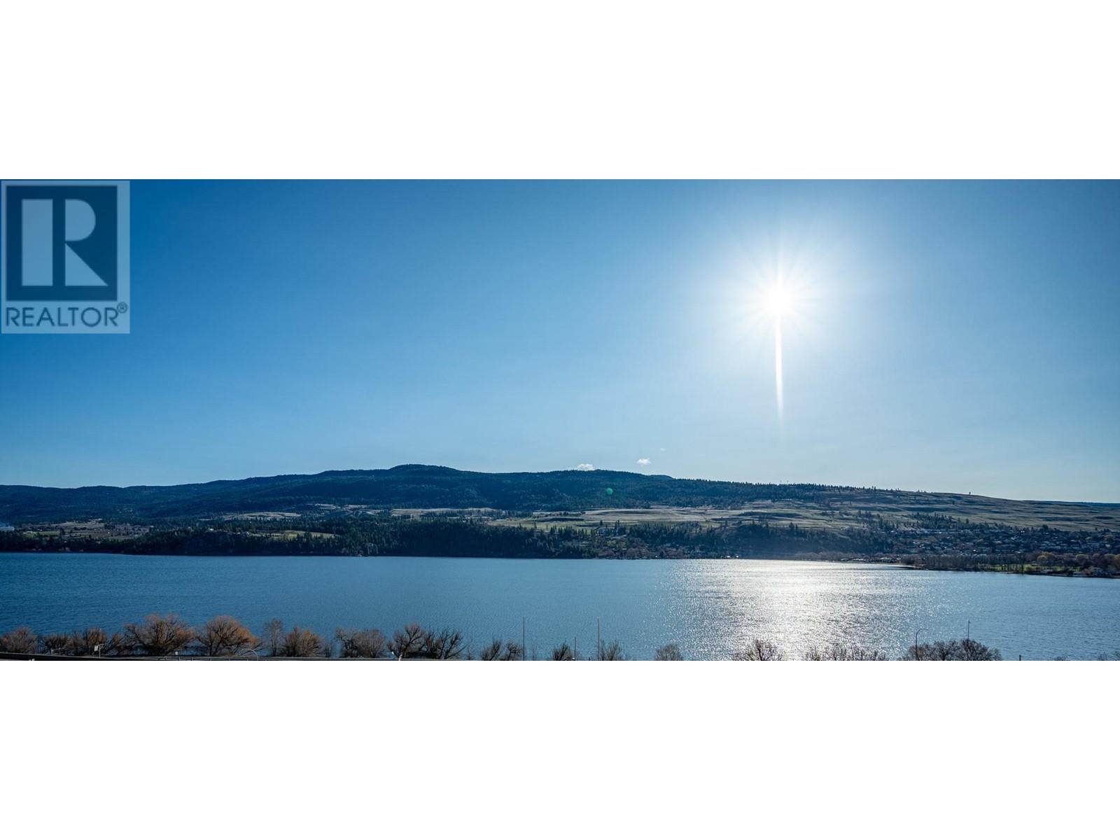356 Cornerbrook Road Ne
Calgary, Alberta
This exceptional 5-bedroom, 4-bathroom property by Trico Homes offers luxury and functionality, with a main-floor bedroom and full bath, perfect for guests or multi-generational living. Nestled on a premium walkout lot, enjoy breathtaking pond views from the full-width deck. The grand double-door entry opens to an elegant interior featuring 9' ceilings on every floor and over $100K in upgrades. A true masterpiece of design and craftsmanship. (id:60626)
Bode Platform Inc.
2507 30th Avenue
Osoyoos, British Columbia
This well-maintained two-story home offers just over 2,000 square feet of living space, perched on a half-acre lot with sweeping, unobstructed views of Osoyoos Lake and the surrounding vineyards—stretching all the way to Washington. The home includes three bedrooms and two and a half bathrooms, with a primary bedroom featuring an en-suite and walk-in closet. A generous 25x20 garage offers ample space for vehicles, tools, and storage. There's also potential to create a separate suite, adding flexibility for extended family or rental income. A powered, 200-square-foot gazebo sunroom provides a perfect spot to relax and take in the views. The in-ground pool requires some work to get running, but much of the groundwork has already been completed. With its combination of privacy, elevation, and rare panoramic views, this is a property that truly stands out—just a short drive from town. Call today for details: 250-408-8788 (id:60626)
Royal LePage Desert Oasis Rlty
503 - 90 Queens Wharf Road
Toronto, Ontario
uxury Condo Bathurst & Fort York*New 2+1 Suite N/E Corner With Lots Of Natural Light ,Poolside Lounge,Hot Tub,Yoga Studio,Badminton/Basketball Crt, Massage Lounge,Gym... Steps To Ttc, Rogers Centre, Financial District Harbourfront Or The Enticing Shores Of Lake Ontario And Entertainment Venues, Qew And Dvp Only Minutes Away. (id:60626)
First Class Realty Inc.
35 Crittenden Square
Toronto, Ontario
Welcome to this affordable Original owner 4-bedroom home, ideally located with convenient access to all amenities. Loved and maintained by the same family for over 40 years. Situated on a generous 50-foot lot, it features a spacious backyard perfect for family living. Recently updated, the home has been freshly painted and fitted with new flooring throughout most of the main floor and second floor. This home offers a spacious living room with a walk out to the backyard and patio. An eat-in area just off the kitchen will accommodate a family size dining table. The second floor boasts 4 bedrooms for your growing family! The unspoiled basement offers a blank canvas for you to design and customize to your needs. Walk to Schools, Parks and Bus Stop. Mins to Hwy 401 and Hwy 407. Start your real estate journey here! (id:60626)
Royal LePage Signature Realty
444 Hillside Drive
Trent Hills, Ontario
NOW COMPLETED - MOVE IN READY and all new appliances included! Welcome to your dream home oasis nestled on Meyers Island, a unique community offering the perfect blend of tranquility and convenience. Located in Campbellford with easy access to schools, a hospital, and recreational facilities. Situated on a 4 acre estate lot adorned with mature trees. Our Loon model boasts 3 bedrooms and 2 bathrooms, an open layout with a great room, dining area, and kitchen featuring beautiful quartz countertops, a large island, and ample counter space. Vaulted ceiling in the great room. 9 ft. smooth ceilings throughout, quality craftsman details and large windows. Covered front porch and a spacious back deck, perfect for enjoying the serene surroundings and entertaining guests. Explore the natural beauty of the area with access to several conservation parks and a local boat launch for those who enjoy water activities. Built by Fidelity Homes, a prestigious local builder, offering 7 Year TARION New Home Warranty. Move in Ready. (id:60626)
Royal LePage Proalliance Realty
217 Tahoe Ave
Nanaimo, British Columbia
This impressive 3,100 sqft family home offers an exceptional blend of space, functionality, and modern elegance, making it ideal for multi-generational families or those seeking a mortgage helper. Nestled near Westwood Lake Park, this home features 5 bedrooms + 1 den and 4 bathrooms, with a fully legal 1-bedroom + den suite and an additional in-law suite downstairs. The open-concept main floor flows effortlessly from the gourmet kitchen—featuring granite counters, a gas range, and a sunlit breakfast nook—into the great room and formal dining area, all enhanced by hardwood floors, vaulted ceilings, and a cozy gas fireplace. Step outside to enjoy the front patio facing to the valley or a covered back deck, ideal for relaxing or entertaining. The lower level features a legal one-bedroom plus a den suite with private entry and laundry, generating rental income as mortgage helper, while an additional bedroom, bath and living room near the entry offer flexible in-law or teen suite. A short driving or walking distance to Nanaimo Christian School — a key factor for families who value education. Walking distance to Cathers Lake Beach and Westwood lake— ideal for families who enjoy outdoor activities and an active lifestyle. Also it’s next to the Nanaimo Ice Centre and Aquatic Centre — perfect for families who enjoy ice sports and water activities. (id:60626)
Sutton Group-West Coast Realty (Nan)
1976 Falcon Cres
Cowichan Bay, British Columbia
Situated in a newer subdivision located in the seaside community of Cowichan Bay, this lovely family home has something for everyone & even boasts peek a boo ocean views. The ground level entry home offers a functional open concept floor plan of over 2,200 Sq. Ft. of living space, 3 bedrooms plus a den & 3 full bathrooms, including a 1 bedroom in-law suite. Just a few features include kitchen w/breakfast bar, hardwood flooring, gas fireplace, generous master w/large ensuite & walk in closet, efficient heat pump, front sitting deck, back BBQ deck & so much more. The backyard is fully fenced with a spacious patio & backs onto farm property for great privacy. The location lends to an easy commute to Victoria, & is walking distance to the ocean, trails, parks, marina, restaurants, shops & just a short drive to all other amenities. If you are looking for an easy care place to call home, you’ve found it. (id:60626)
Coldwell Banker Oceanside Real Estate
Lot 73 Harvest Lane
Thames Centre, Ontario
Welcome to Lot 73 Harvest Lane, a beautifully crafted 2,096 sq ft home showcasing the latest completion from Richfield Custom Homes in the highly desirable Boardwalk at Millpond community. This brand-new home features 3 spacious bedrooms, 2.5 bathrooms, and a flexible main-floor den ideal for a home office or playroom.Designed with modern living in mind, the home offers an airy open-concept layout, a bright and inviting great room, and a stylish kitchen with a central island thats perfect for cooking, gathering, and entertaining.Additional highlights include a double-car garage, thoughtfully curated finishes, and Richfields signature quality craftsmanship throughout. Located in a growing and prestigious neighbourhood close to parks, trails, schools, and amenities, this is your chance to move into a freshly built dream home.Dont miss out discover the lifestyle waiting for you at Lot 73 Harvest Lane in Boardwalk at Millpond. (id:60626)
Nu-Vista Premiere Realty Inc.
55 Mccandless Court
Milton, Ontario
This stunning 3 bedroom, 3-bathroom townhome is tucked away on a quiet, family-friendly street in one of the best neighborhood of Milton and offers the perfect blend of comfort, style, and function. Step inside to a beautifully kitchen with SS appliances (New Stove & Microwave), Quartz Countertops with breakfast area, open-concept living and dining area is ideal for entertaining or enjoying cozy nights in. The living room features a warm fireplace and California shutters. Upstairs, you'll find a spacious primary bedroom with his/her closets and hardwood floors, along with two generous bedrooms, built in office space on upper floor, customs closets organizers in all rooms. The finished basement offers fantastic bonus space use it as an additional bedroom, rec room, or guest/In law suite, complete with a stylish 3-piece bath and more storage. Enjoy privacy and peace in the fully fenced backyard Backyard Oasis, Multi-Tiered Deck W Pergola perfect for relaxing and hosting friends and family. This townhome checks all the boxes with modern updates, thoughtful finishes, and a prime location close to parks, Walking distance to school, and all the amenities you need. 3 car parking(2 on driveway and 1 in garage), No sidewalk a the front. (id:60626)
Homelife/miracle Realty Ltd
67 Zelda Road
Brampton, Ontario
Welcome to 67 Zelda Road Where Comfort Meets Contemporary Living. Step into this beautifully designed Freehold townhouse offering over 2,100 sq ft of thoughtfully planned living space. From the moment you enter, you will notice the elegant layout featuring a separate living room, dining area, and family room creating both functionality and privacy for everyday family life. The main floor impresses with 9-ft ceilings, rich 3" hardwood floors, and a stunning oak staircase accented by iron pickets, adding a touch of modern sophistication. The heart of the home is the chef-inspired kitchen, complete with quartz countertops, custom cabinetry with pantry, and a sleek tile backsplash ideal for both everyday meals and entertaining. Enjoy year-round comfort with central air conditioning and a cozy fireplace in the family room. Upstairs, you will find 4 generously sized bedrooms, including a primary suite with a walk-in closet and private ensuite bath, perfect for growing families. The second-floor laundry room features custom shelving for added convenience, and additional custom closet organizers offer smart storage throughout. The single-car garage includes a mezzanine for extra storage, while the extended driveway comfortably fits an extra three vehicles. In the warmer months, enjoy natural light without compromising privacy Thanks to mature trees that add shade and beautiful curb appeal. Located in a family-friendly neighborhood, you're just steps to parks and schools, and a short drive to Freshco, Walmart, Chalo, Shoppers Drug Mart, Trinity Commons, Highway 410, banks, libraries, and more. This home is a true gem with modern finishes and thoughtful upgrades ideal for families looking for style, space, and convenience. Do not miss your opportunity to make this exceptional home yours! (id:60626)
Sutton Group-Admiral Realty Inc.
12075 Oceola Road Unit# 22
Lake Country, British Columbia
Breathtaking Lake Views | Modern Comfort | Prime Lake Country Location. Welcome to 22–12075 Oceola Road- where each day begins with a stunning vista of Wood Lake & the surrounding hills. This beautifully appointed townhome offers front-row seats to everchanging skies & dramatic mountain views, alive with shifting shadows, golden light, & seasonal colour. Your very own living artwork! The open-concept main level is filled with natural light & designed for both comfort & entertaining. Wide windows frame the view and offer seamless access to the upper deck. The modern kitchen features quartz counters, a gas range, and a large island - ideal for gathering & staying connected while you prep your culinary creations. Upstairs, you'll find three generous bedrooms, a second full bath, and a peaceful primary suite with a walk-in closet and double-vanity ensuite with walk-in shower. The walk-out lower level leads to a fenced yard - perfect for kids, pets, or enjoying morning coffee as light dances across the lake and hills. With a full bath on this level, the space also works beautifully as a fourth bedroom or private guest area. Set in the heart of Lake Country, you’re close to groceries, shops, and fitness. Stroll to Norman’s Diner for breakfast or grab a coffee to go. Just a short bike ride to the beach, parks, wineries, and trails; this is effortless Okanagan living. Perfect for families, professionals, or anyone seeking a low-maintenance lifestyle with an unforgettable view. (id:60626)
RE/MAX Kelowna
67 Ravina Avenue
Garson, Ontario
Welcome to 67 Ravina, located in beautiful Ravina Gardens. This is not your typical ""builder"" home. Custom built by Hilson Homes with every detail scrutinized by the owners. Home features: wide lock stone drive, beautiful garage doors. Garage is 22'x24' with 12' high ceiling and Reznor gas heater. The entire exterior of the house is Castle stone. This home was built on a premium oversized lot, fully fenced at rear backing onto ravine/greenspace, with mature trees, gardens, perennials, shrubs and inground sprinkler system. Upon entry, the large foyer has gorgeous railings open to upper and lower levels. Lower level has 9' ceilings. Master has walk in closet & ensuite bath and this level has 2 other good sized bedrooms and main bath. Custom laundry chute in oversized linen closet makes laundry days a breeze. Recently renovated kitchen with island, maple cabinetry and granite countertops. Off the eating area, you can walk out to a 10x13 sun room overlooking the ravine. Imagine having your coffee in the morning listening to the birds sing! Large rec room with 100 yr old barn beam mantle over the brick natural gas fireplace. Large 4th bedroom with custom barn doors, 4pc bath and cedar lined closet. Enjoy your walk out to your back yard oasis from this level. Natural gas forced air heating, central air, HRV, water softener, alarm system, custom blinds, most windows are triple pane. There is gas and electric hookups for the stove and dryer to suit your needs (id:60626)
RE/MAX Crown Realty (1989) Inc.
















