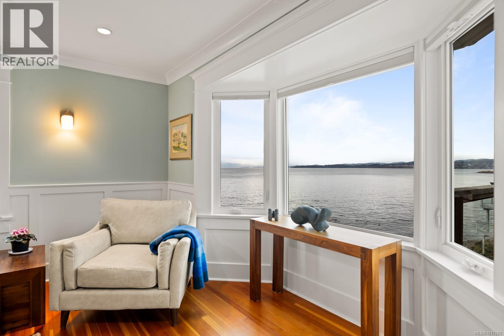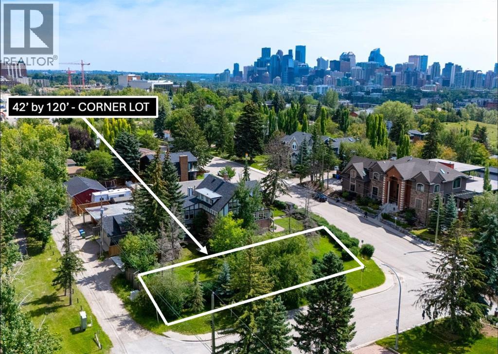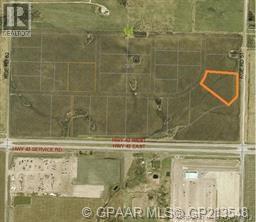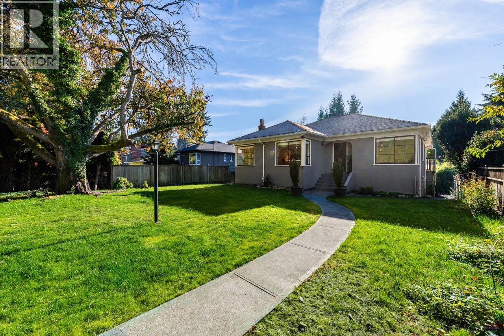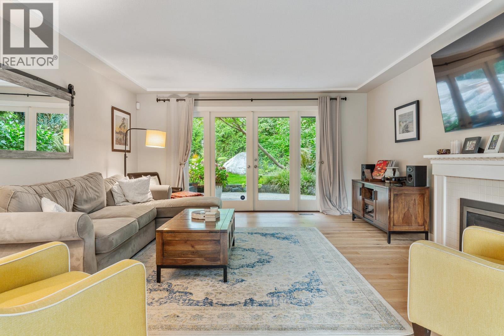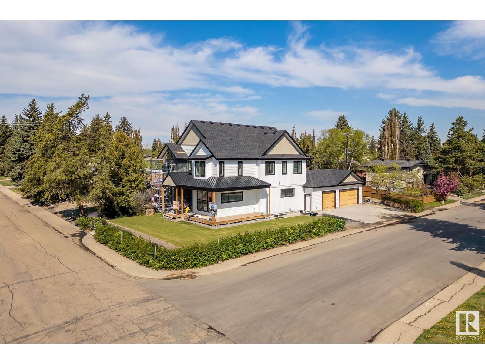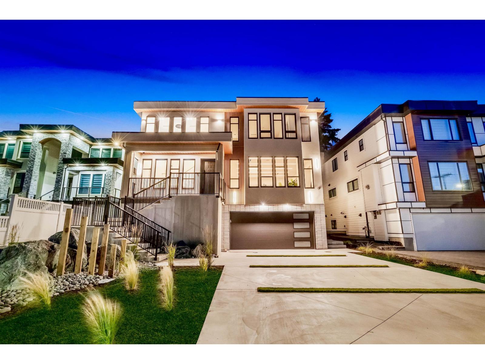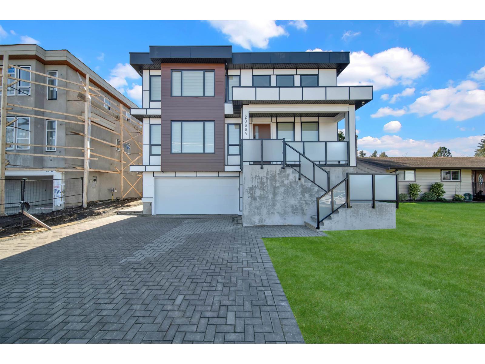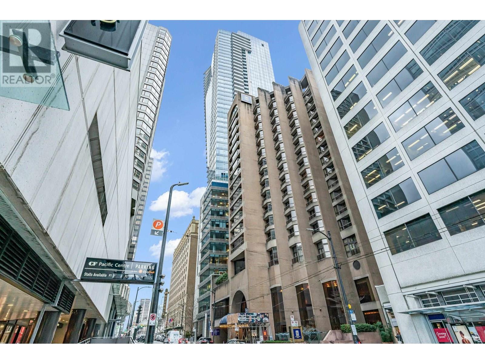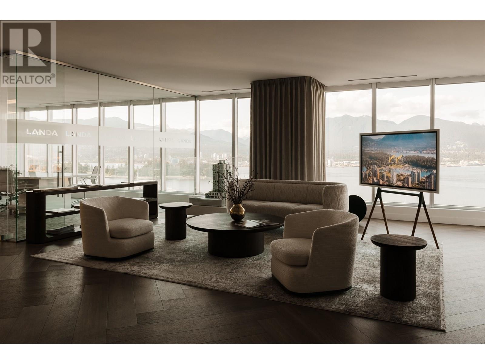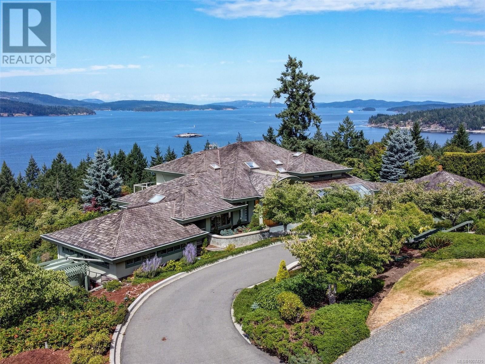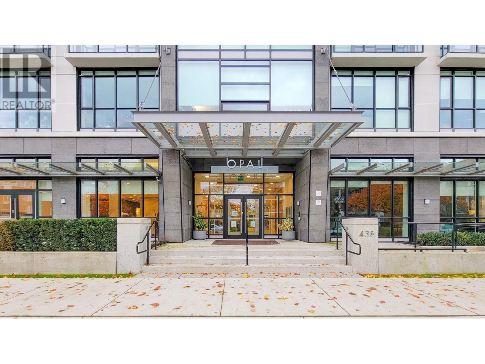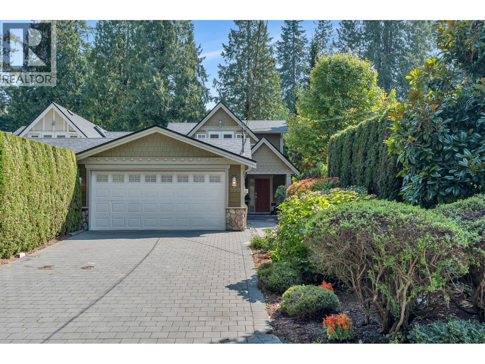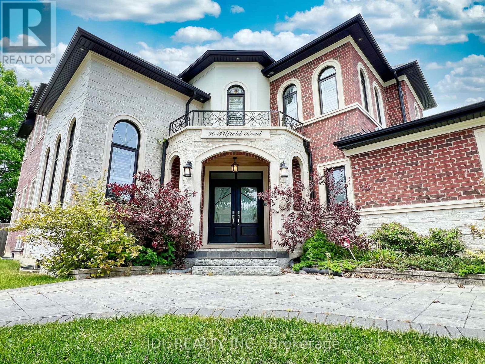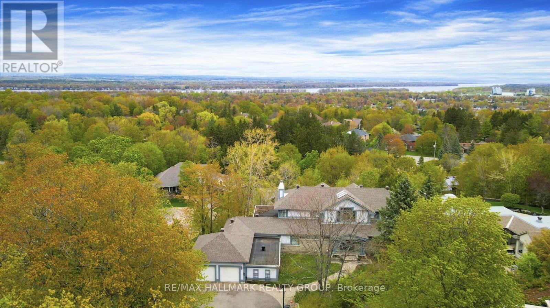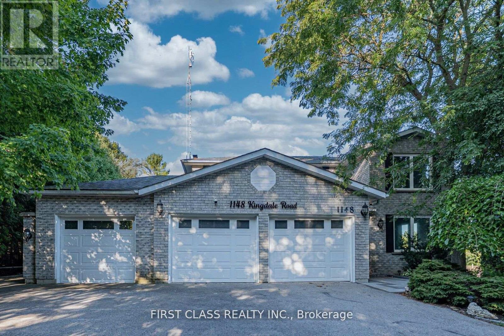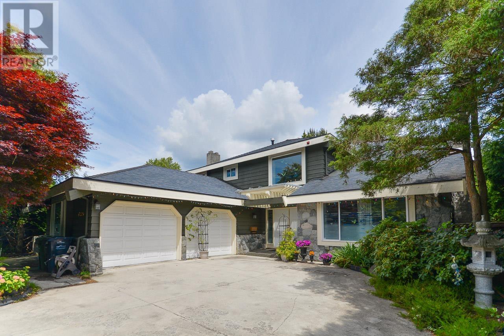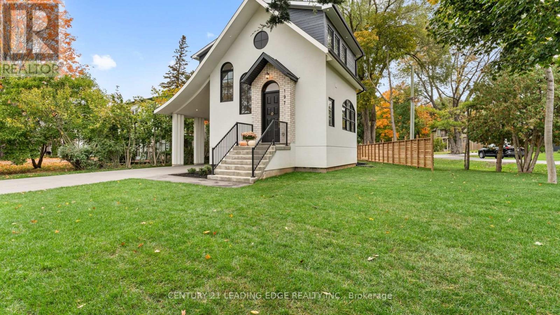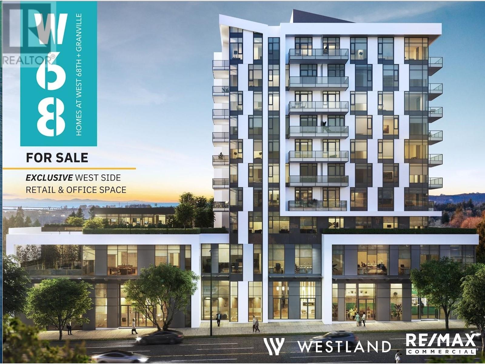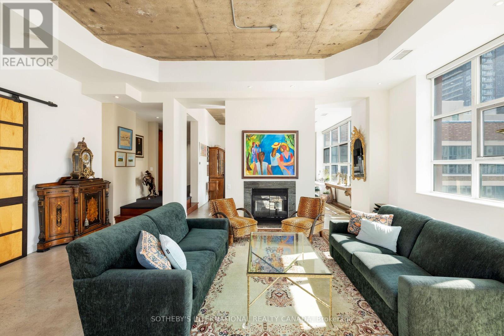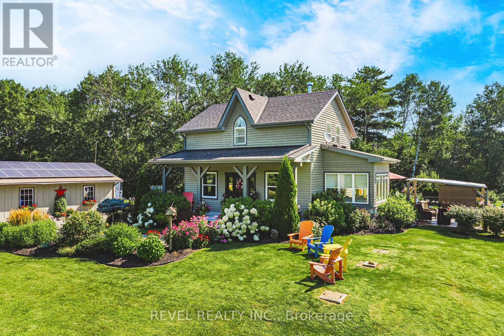2500 Eden Township Road
Greater Sudbury, Ontario
This is the unicorn you’ve been waiting for—6.8 acres with nearly 300 feet of water frontage on what every Long Laker knows as Sudbury’s best lake. A once-in-a-lifetime opportunity, this property offers the privacy and tranquility you’ve been dreaming of. Most of the acreage remains natural and untouched, while the waterfront area has been thoughtfully developed with a sprawling landscaped lawn. There’s more than enough space for all activities. The 2500 square foot slab on grade bungalow has comfortable in-floor heating throughout, with three spacious bedrooms, and two full bathrooms. The en-suite off the primary bedroom is an absolute spa get away. The great room has the most stunning views of the lake with 14 foot cathedral ceilings highlighted by the stone wood fireplace. There is a wet bar off the living room for convenient entertaining. The kitchen is stunning with a granite island built for large gatherings. The family room has vaulted ceilings and offers a second recreational space or TV room. It leads to your 3 season porch. The lakeside has some great features including a custom fire pit sitting area and the covered outdoor kitchen with cabinets, prep area, sink and granite countertops. At the lake you have another deck with a gazebo and no waterfront home is complete without the wood burning sauna and outdoor shower. The waterfront offers the most beautiful shallow sand that you can walk out for hundreds of feet. The original garage has been converted to a Bunkie for the kids and guests. With two bedrooms and a space for a bathroom. The brand-new 60 x 40 completely finished garage provides endless possibilities. With a state-of-the-art boiler system creating the perfect in-floor heat. Whether it's for your vehicles or toys, this addition makes the property as practical as it is beautiful. The whole property back-up generator offer country living peace of mind. This unique combination of space, privacy, and pristine lakefront living is unmatched. (id:60626)
RE/MAX Crown Realty (1989) Inc.
404 Constance Ave
Esquimalt, British Columbia
Welcome to ocean front living at ORCA House where you can see birds, seals and of course, orcas! Come and enjoy the expansive ocean views from this gorgeous 1925 character home, which has been fully restored from the roof top to the basement. This beautiful home has a lovely fenced garden with one car garage. To the left of the heated tile entryway is a large bedroom with 3 piece bathroom and a mud room. To the right is a formal dining room with gorgeous fir floors with decorative inlays and wainscotting and on the back, west-facing ocean front is a fully updated kitchen with heated tile floors and original sideboard as well as all new appliances opening up to a west-facing deck plus a large living room with fireplace, original fir floors, and picture windows of the ocean. Upstairs is the large primary with walk-in closet, sumptuous ensuite bath and private deck as well as a second full bathroom, two ocean-view bedrooms, plus laundry. Downstairs is a large self contained 1 bed suite, with private deck and views, and basement storage (id:60626)
RE/MAX Camosun
1105 - 455 Wellington Street W
Toronto, Ontario
Welcome To Suite 1105. This Luxurious Suite Features A Superior Corner 2 Bedroom Layout With Open Floor Plan, 10 Foot Ceilings, Herringbone Flooring, South-East Views And South Facing Balcony. The Well Signature Series Is A Triumph Of Design. Located On Wellington, This Luxury Boutique Condo Rises 14 Storeys And Overlooks The Grand Promenade Below, Blending The Towering Modernity With The Street's Historic Facade. Your Final Opportunity To Live Toronto's Most Anticipated Downtown Lifestyle. Discover Expansive Residences, Premium Amenities Including Outdoor Pool And A Neighbourhood That Defines Toronto. Come Home To King West's Premier Luxury Condominium Community. (id:60626)
Sotheby's International Realty Canada
1736 13 Avenue Nw
Calgary, Alberta
PRESALE OPPORTUNITY! Executive single-family home coming soon to a quiet CORNER LOT (42 by 120 feet) in the prestigious community of Briar Hill. This distinctive project by boutique builder Icon Design and Development comes with an approved Development Permit and is ready to begin construction once the right buyer steps forward. Are you a Builder or prefer to build later? The developer is also offering the land with approved plans for $950K (GST included) with no build commitment required. Thoughtfully designed in collaboration with Studio Felix, this home blends striking architecture with curated interior selections. Expect custom millwork, bold mid-century modern accents, and premium finishes throughout. The layout is designed for modern family living—featuring four bedrooms upstairs, a main floor office, and a fully developed basement complete with a guest bedroom, recreation space, wet bar, full bathroom, and home gym. With approximately 4,500 sq ft of developed space, this is a rare opportunity to build your dream home in one of Calgary’s most desirable inner-city neighborhoods. Floor plans available upon request—contact us early to personalize your interior finishes. (id:60626)
Cir Realty
9, 722040 Range Road 51
Rural Grande Prairie No. 1, Alberta
Great access to this 9.91 acre lot, directly across the road from Ritchie Bros on Highway 43 into Grande Prairie. This lot includes, Atco power, gas, Aquatera water and Telus high-speed to the lot line. Hawker Industrial Park is located across Highway 43 from Ritchie Bros. and is a highly visible location. With exposure like this and such a fantastic price this lot won't last long. (id:60626)
RE/MAX Grande Prairie
1258 Jefferson Avenue
West Vancouver, British Columbia
Rarely available south side family home on one of Ambleside´s most family friendly streets. Beautifully updated and full of charm, this home offers wonderful privacy on a 55´ x 120´ lot with lane access, just steps to Chatwin Park and Ridgeview Elementary, and minutes to Park Royal, and Ambleside Beach. The main level features a bright open living area with fireplace, a spacious kitchen with direct access to a large entertaining deck and sunny backyard, plus three bedrooms upstairs including a generous primary with ensuite. The lower level offers an above ground 1 or 2 bedroom suite with great income potential. Many updates throughout including roof, furnace, kitchen, bathrooms etc. Fully fenced front and back yards, perfect for kids and pets set in one of Ambleside´s most desirable pockets. (id:60626)
Angell
3760 Bayridge Avenue
West Vancouver, British Columbia
##PRICED BELOW IT'S ASSESSED VALUE## Have you been waiting for a great family home close to top ranked schools, walking distance to world-class parks and conveniently located close to everything West Vancouver has to offer? This is a beautiful 2-level home with 4 big bds upstairs for the whole family. The main floor has a big functional kitchen with amazing appliances, loads of storage, a 4-seasons mudroom, 2 car garage + bonus rec-room over the garage right beside the kitchen. Not to mention it´s set on a 15,400 ft lot, bright, sunny, private lot with iconic granite rock, flat grassy areas - all perfect for kids and dogs to burn energy outside. It´s a 3 minute drive to West Bay Elementary School (IB), great neighbours, bike friendly street - 3760 Bayridge is sure to tick all your boxes. (id:60626)
Rennie & Associates Realty Ltd.
14004 89a Av Nw Nw
Edmonton, Alberta
This modern home, with the charm and flair of an executive estate, is located in the HEART OF PARKVIEW—one of the city's most sought-after neighborhoods. A true LEGACY property, it's an investment in history, artistry, and family. A home where traditions begin and futures are built. This classic exterior design features a WRAP AROUND COVERED DECK, to over 4,500 sq ft of finished living space. This home offers 6 bedrooms, 5 bathrooms, and a spacious open-concept layout with 10-FOOT CEILINGS. The great room, kitchen (includes butler kitchen), and dining area are ideal for large families or entertaining. A front LIBRARY or tearoom provides a peaceful space for when quiet me time is needed. The master suite is a standout with soaring VAULTED CEILINGS, exposed beams, and a BUILT-IN WINE AND COFFEE STATION—perfect for quiet mornings. **Completion of this brand new build including landscaping is JULY 31 or sooner, favorite colors for walls, floors, and more can be chosen to personalize this special home.** (id:60626)
Logic Realty
20888 48 Avenue
Langley, British Columbia
Stunning New Build in Prime Langley Location! Located across from Newlands Golf Course, this custom-built luxury home offers 8 bedrooms and 9 bathrooms, blending elegance with functionality. The French-Modern Kitchen features built-in appliances, warm quartz countertops, and solid oak cabinetry, completed with designer lighting and premium flooring. A prep kitchen with pantry shelving adds extra convenience, while the main floor offers a bedroom and den--perfect for guests or multi-generational living. Enjoy 2 mortgage helper suites for rental income or extended family--steps to top schools, rec centres, parks, and shopping. Meticulously designed with every detail in mind, this home offers a long list of premium features. Call today to book your private showing! (id:60626)
Royal LePage Global Force Realty
20884 48 Avenue
Langley, British Columbia
LOCATION, LOCATION, LOCATION! Welcome to 20884 48 Avenue, Langley - an incredible property in the heart of Langley City, directly across from the prestigious Newlands Golf Course. Just minutes from WC Blair Recreation Centre, George Preston Recreation Centre, Langley Memorial Hospital, all levels of schools, and Willowbrook Shopping Centre, this home offers unbeatable convenience for families. Inside, enjoy a spacious open-concept layout with a stunning kitchen designed for both everyday living and entertaining. The home features large bedrooms, each with its own full bathroom, creating comfort and privacy for the entire family. Downstairs, you'll find two separate basement suites - perfect as mortgage helpers or for extended family. Thoughtfully designed with functionality and lifestyle (id:60626)
Nationwide Realty Corp.
3002 667 Howe Street
Vancouver, British Columbia
This 2 bed & den corner suite at THE PRIVATE RESIDENCES AT HOTEL GEORGIA has a spectacular view of the Northshore Mountains and harbour enhanced by floor to ceiling windows. Superb floor plan has well defined areas for furnishing easily. Unsurpassed design features with the finest of materials & finishes include oversized mahogany veneer entry door, detailed light fixtures, custom cabinetry, gorgeous kitchen & beautiful luxurious spa-like marble bathrooms. Home to those who expect the best, take pleasure in the 24 hr concierge, privileged hotel service & exquisite amenities such as the indoor saltwater pool, spa & superb gym. Luxurious central living in a legacy landmark with the finest shops, restaurants & arts at your door. (id:60626)
Grand Central Realty
1403 1818 Alberni Street
Vancouver, British Columbia
1818 Alberni by Rafii Architects offers 54 luxurious residences with interiors by Ste. Marie. The '03' Plan features 2 bedrooms, 2 baths, a flex space, and a sleek kitchen with Italian millwork and marble, equipped with WOLF and Sub-Zero appliances. Comes with 2-car residential parking. Enjoy stunning city views to the east and vistas of English Bay to the south. Located in Vancouver's sought-after neighbourhood, steps from Coal Harbour Marina, Stanley Park, fine dining, and shopping. Experience luxury living with smart technologies by B&O, 1VALET, hotel-style concierge services, a private fitness centre, Rolls-Royce chauffeured shuttle, a summer yacht, and an exclusive partnership with Holt Renfrew. Contact your agent today. (id:60626)
Rennie & Associates Realty Ltd.
Rennie Marketing Systems
1360 Cloake Hill Rd
North Saanich, British Columbia
Perched on a beautifully landscaped and partially natural one-acre lot, this custom Care Award-winning home offers sweeping panoramic views of the Gulf Islands and beyond. Lovingly maintained by its original owner, the home is designed for effortless entertaining with spacious, light-filled interiors and seamless indoor-outdoor flow. Expansive windows frame ever-changing coastal vistas, while generous living areas open to multiple decks and patios. The large primary suite is a private retreat with a massive walk-in closet and an impressive ensuite. Outdoors, enjoy a greenhouse for gardening, a separate two-car garage, and a workshop with overheight ceilings—ideal for hobbyists or serious projects. A rare blend of architectural quality, privacy, and West Coast lifestyle. (id:60626)
Newport Realty Ltd.
671 438 W King Edward Avenue
Vancouver, British Columbia
"The Opal" on Vancouver´s West Side offers an exceptional living experience for the discerning 55+ community. This SE corner Penthouse, located on the prime level with only three units and two elevators, spans approx 1623 sqft with a wrap-around balcony. High ceilings and an open-concept kitchen featuring Bosch stainless steel appliances. Spacious unit with many custom-built items paid by the owner prior to the building's completion. Residents can enjoy a rooftop garden, specialized gym, deluxe dining spaces, medical services with nurse & doctor on duty, library lounge, wellness spa & sauna and spacious studios for music, art or game nights. Centrally located, minutes away from QE Park, skytrain station & public transport. Almost one of a kind in Greater Vancouver. (id:60626)
Sutton Centre Realty
950 Seymour Boulevard
North Vancouver, British Columbia
Rarely Available Riverfront Home! Beautifully maintained 2-level home on one of the most desirable riverfront properties along Seymour Blvd. Nearly 1,500 sq.ft. on the main with formal living/dining, a gourmet kitchen with stainless appliances & granite counters, family room, and direct walk-out access to private patios. Features include 2 gas fireplaces, radiant hot water heating, hardwood/tile floors on the main, and 3 spacious bedrooms + 2 full baths up. Recent updates include a new roof and exterior paint (2025). Quiet, local-traffic only street, close to recreation, shopping, transit, and just minutes to the bridge & 15-20 minutes to downtown. Double garage with excellent storage. (id:60626)
Sutton Group-West Coast Realty (Surrey/24)
90 Pitfield Road
Toronto, Ontario
Discover this elegant and sun-filled custom-built 5+1 bedroom, 5+2 bathroom modern home offering approximately 4370 sqft of luxurious living space, thoughtfully designed with impeccable craftsmanship and attention to detail. Featuring premium 4" maple hardwood flooring, large-format porcelain tiles, LED pot lights throughout, and an impressive 18-ft grand foyer leading to a coffered-ceiling living room, this home blends sophistication with everyday functionality. The gourmet kitchen boasts a waterfall-edge quartz island, custom cabinetry, full backsplash, and designer finishes perfect for both entertaining and daily living. The oak staircase with " thick tempered glass railings adds a modern architectural touch. Upstairs, the spa-inspired master ensuite provides a serene retreat. The fully upgraded basement, with its own separate entrance, has been transformed into a self-contained luxury suite featuring a private home theatre, karaoke room, and sleek wet bar offering the ultimate lifestyle experience or excellent income potential. Don't miss it! (id:60626)
Jdl Realty Inc.
23 Davidson Drive
Ottawa, Ontario
Scenically Supreme in Rothwell Heights. Surrounded by custom estates valued between $5M-$8M, this stately residence offers a rare opportunity to own in one of Ottawa' s most prestigious enclaves at a fraction of todays replacement cost. Perched on a private hillside with sweeping views of the Gatineau Hills, this exceptionally crafted home offers over 4,500 sq. ft. of living space on a prime lot along exclusive Davidson Drive. Homes of this caliber could not be replicated at current construction costs. A grand two-storey foyer with an imperial staircase introduces the elegant interior. The expansive living room with fireplace opens to a treetop deck, perfect for entertaining or quiet reflection. A formal dining room sets the tone for memorable gatherings, while the oversized kitchen with abundant cabinetry connects to a bright family room and second deck. A striking 20-ft main-floor study offers versatility for a library, office, or creative retreat. Upstairs, the serene primary suite includes a sitting area, spa-like ensuite, and walk-in closet. A second bedroom enjoys its own ensuite, while two additional bedrooms share a family bath. The walkout lower level is remarkable, featuring a 33' x 30' recreation room with oversized windows and direct access to a stunning 70-ft indoor lap pool with hot tub, change room, and bathroom all framed by floor-to-ceiling windows and opening to the outdoors. With timeless architecture, uncompromising construction, and unlimited potential to renovate or personalize, this is a unique opportunity for discerning buyers or contractors seeking a forever home in an elite neighbourhood. Some photos have been virtually staged. 24 hrs irrevocable and Schedule B required on all offers. (id:60626)
RE/MAX Hallmark Realty Group
1148 Kingdale Road
Newmarket, Ontario
Exceptional Estate-Style Property On Over 2 Acres Of Private Land Right In Town! This Home Offers Approx. 3,800 Sq Ft Of Total Living Space Including A Bright Finished Walk-Out Basement. Outdoor highlights feature a beautifully enclosed pool area with elegant wrought iron fencing, a tranquil fish pond with waterfall, a stone patio, and a separate deck complete with cabana perfect for resort-style living and entertaining. Fully renovated in 2022, the same year it was purchased, this residence boasts newly installed major systems and appliances for modern comfort and peace of mind. Upgrades include a fresh air ventilation system (HRV), whole-house water purification, tankless water heater, new furnace, modern gas stove, refrigerator, washer & dryer set, as well as newly installed doors and windows. A security camera system further enhances convenience and safety. This rare offering seamlessly combines privacy, space, and luxury with contemporary upgrades truly a move-in ready retreat in a prime in-town location. (id:60626)
First Class Realty Inc.
7680 Cheviot Place
Richmond, British Columbia
New Price Adjustment: now offered at below B.C. assessment. Large sized lot, well maintained home, central location in upscale neighbourhood, where convenience meets with tranquility, look no further! This home is equipped with air conditioning and in floor heating, it welcomes you with a grand entrance, high ceiling foyer and office, dining room with wet bar fridge, main kitchen with skylight. It contains 5 bedrooms and 5 bathrooms, including an in-law suite with separate entrance with its own kitchen, living room and bedroom. Upstairs you can find four spacious bedrooms and living space that can be used as seating area and recreation room. Steps away from Blundell centre, Blundell Elementary & Ferries Elementary. Easy access to Richmond Secondary and Minoru Park. (id:60626)
Sutton Group Seafair Realty
197 Glen Oak Drive
Oakville, Ontario
Welcome to 197 Glen Oak Dr.,a modern and timeless custom residence in prestigious South Oakville. Meticulously designed by Simple Design and crafted by award-winning Pine Glen Homes,this home-completed just over a year ago-exudes refined elegance,superior materials,& enduring craftsmanship on a commanding corner lot.This custom-built residence seamlessly blends design,location, & lifestyle.Set on a beautifully landscaped 78x140ft property,the thoughtfully composed layout maximizes light,space, & function.Located in a coveted southwest Oakville enclave,it's just steps from Lake Ontario,downtown boutiques,fine dining,Coronation Park,historic downtown,Appleby College & top-rated schools,& the QEW/403 & Oakville GO Station.Just under 2,000 Sq Ft of carefully considered living space flows from an impressive hand-crafted custom marble foyer to a bespoke waterfall-edge kitchen anchored by an oversized quartz island.Designed for entertaining,the kitchen features integrated premium appliances,Perrin & Rowe high-end faucets finished in English Gold,& custom cabinetry that opens to expansive living & dining areas finished with rich oak flooring,integrated pot lighting,high 10ft ceilings,& Sunrise custom windows that bathe every room in natural light.An Optimist fireplace provides a cozy,sophisticated focal point.The main level also includes a dedicated home office with oversized custom windows & a butler's pantry.Elegant French doors lead to a private covered patio & an expansive backyard-perfect for outdoor relaxation & entertaining.Upstairs,the primary bdrm suite features wraparound custom windows,W/I closet with extensive B/I wardrobes,a spa-inspired ensuite with skylights,a curbless glass-enclosed shower,& a designer soaker tub,all bathed in natural light.The primary & second bdrms also feature 12ft vaulted ceilings.Additional features inc:Central Vac,EV Charging station,BBQ gas line hookup,B/I speakers in the living area,Tankless Water Heater. (id:60626)
Century 21 Leading Edge Realty Inc.
7015--7017 Elwell Street
Burnaby, British Columbia
Builders, this is the one you've been waiting for! Located in Burnaby´s high-demand Highgate neighborhood, this side-by-side duplex sits on a generous lot with excellent frontage and falls under the City of Burnaby´s new SSMUH (Small Scale Multi-Unit Housing) initiative, allowing for up to 6 units on this property. This is a prime redevelopment site in a well-established, rapidly evolving area surrounded by newer multi-family projects. Just minutes from Highgate Village, Metrotown, Edmonds SkyTrain, parks, schools, and community centers. This location offers exceptional convenience for future homeowners. (id:60626)
Sutton Centre Realty
Office 220 8415 Granville Street
Vancouver, British Columbia
An Exceptional opportunity to acquire brand new West Side Vancouver commercial real estate assets.This southern pocket of Granville Street is a serene and well-established residential neighbourhood with exceptional exposure to vehicular and pedestrian traffic. Located on the south end of Granville Street, the property is conveniently accessible from all other areas of Vancouver and is just minutes from Richmond, the Vancouver International Airport.Marine Gateway, and the Marine Drive Canada Line Station. Ideal for self-use and investors alike. The development is a collection of 64 residential units, 10 office units, and eight retail units. Estimated completion in Spring 2025. (id:60626)
RE/MAX Crest Realty
Ph1 - 155 Dalhousie Street
Toronto, Ontario
Overflowing with personality, this stylish and sun-filled New York-style hard loft conversion commands an unparalleled view of thriving downtown Toronto from your house in the sky. The heart of the city pulses just outside your door, but inside is your oasis. Ideally positioned in the dynamic and diverse Church-Yonge Corridor, this 2-bedroom, 2.5-bath home with 2,487 square feet of living space offers easy access to the entire city. Astonishing 24-foot ceilings in the entrance foyer create an airy, relaxed vibe that designers have maximized for elegance and comfort. The main level is an art lovers dream with ample well-lit wall space, library shelving, a two-sided fireplace and polished concrete flooring. A gourmands kitchen with Bertazzoni gas stove and microwave, custom double-level cabinetry, cork flooring, and a professional size, extra large, granite-topped centre island beckons culinary creativity. Upstairs, the primary bedroom suite envelops you in serenity with a gas fireplace, jacuzzi tub, dual vanities, and panoramic skyline views through floor-to-ceiling windows unrivalled by any in this city. Multiple walkouts lead to an enormous private rooftop terrace (1,220 sq. ft.)with southern, western and northern views that includes shack with shelves, fridge, and water/gas hookups for convenient outdoor entertaining or just enjoying a quiet evening beverage. Amenities Include Basketball Court, Gym, Rooftop Indoor Pool, Rooftop Dog Park. Don't Miss Out on this Unique Loft! (id:60626)
Sotheby's International Realty Canada
8305 Canyon Road
Milton, Ontario
Tucked away on a quiet dead-end road and nestled against the breathtaking Niagara Escarpment, this custom-built 4-Bdrm estate home on 5 acres offers the perfect blend of luxury, privacy, and convenience. Whether its enjoying some golf on your private golf hole, tapping trees and making syrup in your own sugar shack, or lounging by the pool on hot summer days, this property was made for making lasting memories. Offering over 3000 SQ FT of finished living space, crafted in 2004 with energy-efficient ICF construction, this home is surrounded by lush gardens, fruit trees, and forested beauty. The fully renovated chefs kitchen is outfitted with premium Subzero, Miele - appliances. Relax in the outdoor hot tub, host gatherings on stamped concrete patios, or simply unwind in nature with direct access to the Bruce Trail and nearby conservation areas like Kelso-Glen Eden and Hilton Falls. Modern comforts meet sustainable living with a geothermal heating/cooling system, a cash-flow-positive MicroFIT solar setup (approx. $7-8K/year income), and a 20kw Generac generator for peace of mind. Major updates include a newer roof, updated windows and doors, new pool liner, pool filter & new pumps on both the hot tub and the pool. All just 30 minutes to Pearson Airport and 45 minutes to downtown Toronto. This is more than a home -it's a lifestyle destination where country charm and modern luxury coexist. (id:60626)
Revel Realty Inc.


