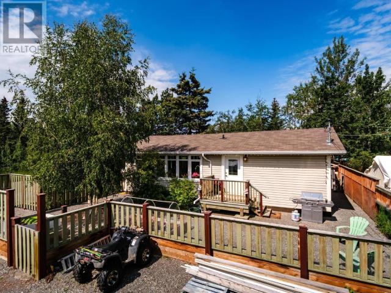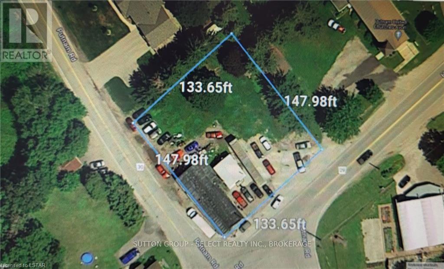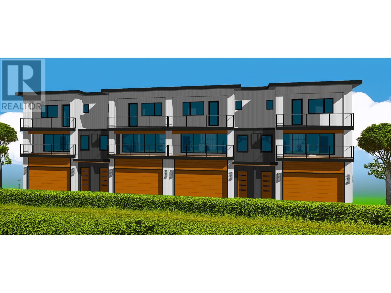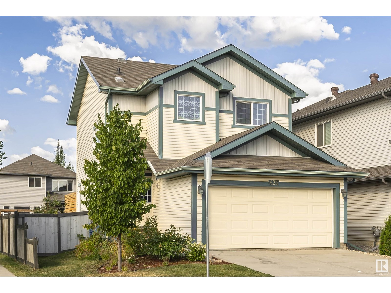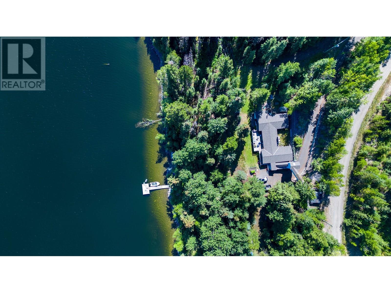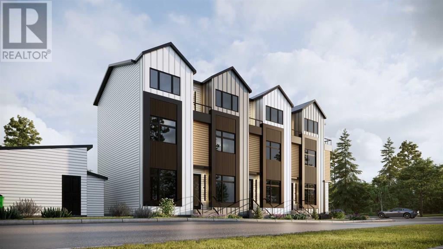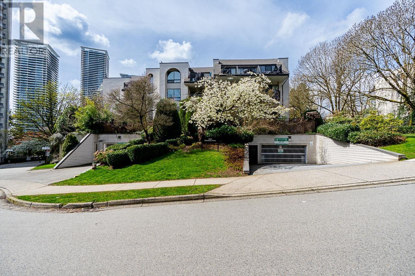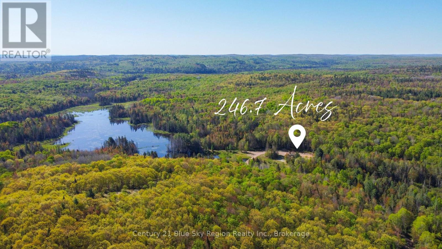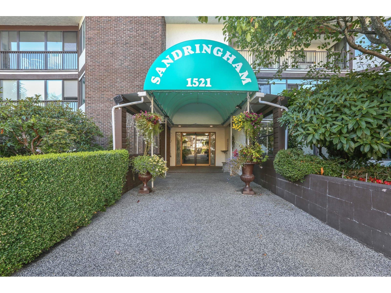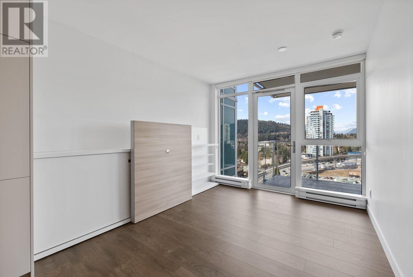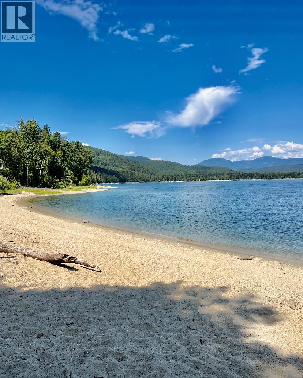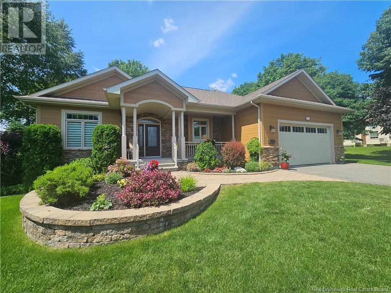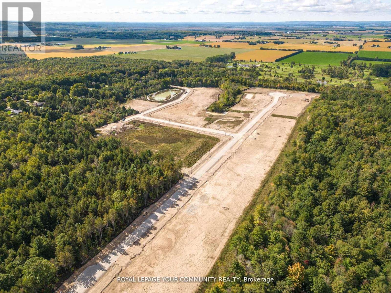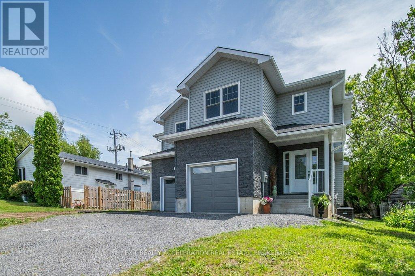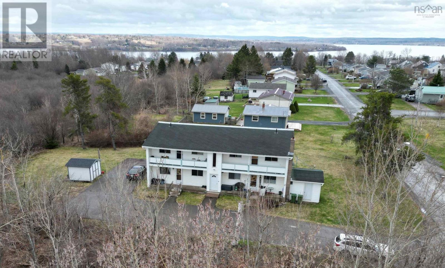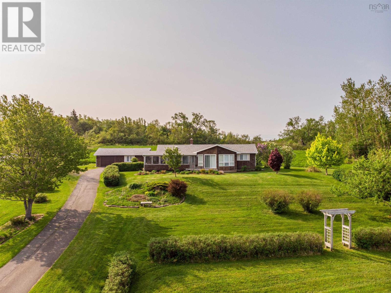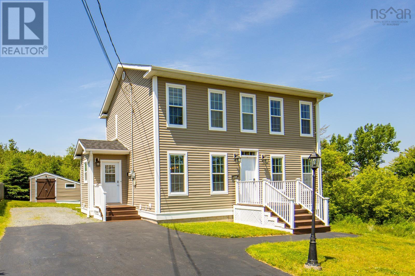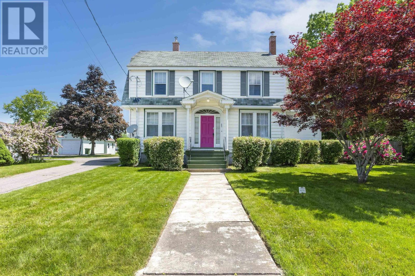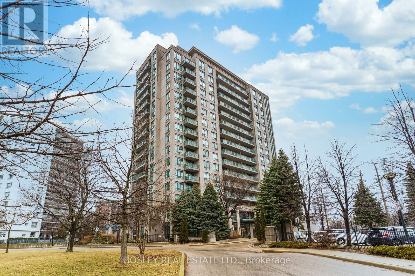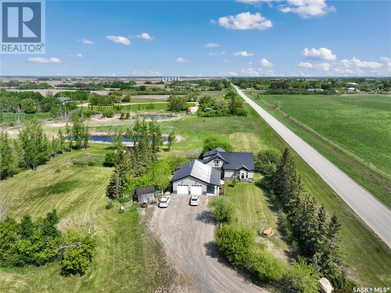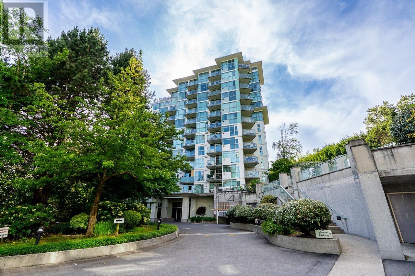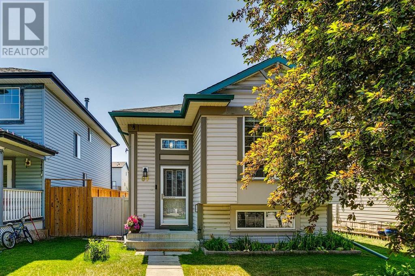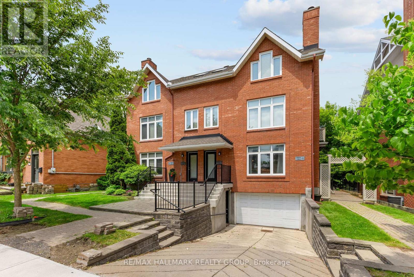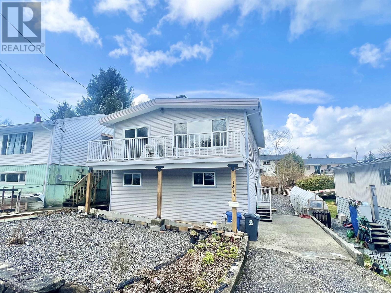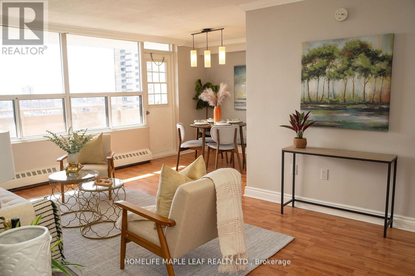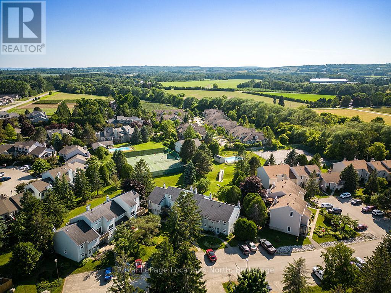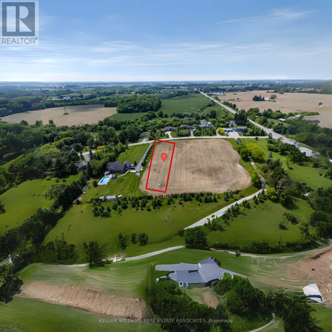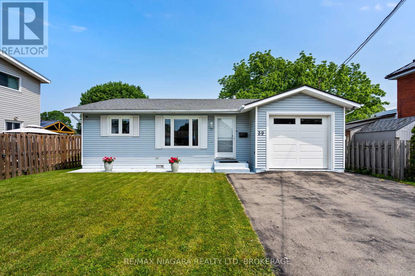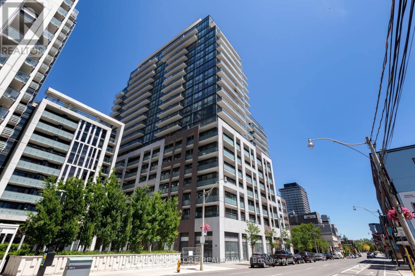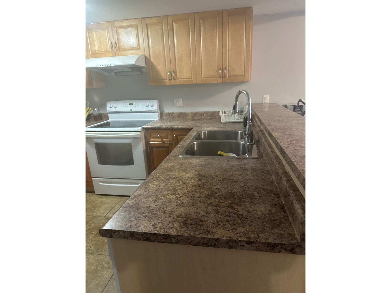116 Lowell Street
Haines Junction, Yukon
Beautifully updated with amazing views! Welcome to 116 Lowell Street in the hustling and bustling community of Haines Junction! This cute as a button and meticulously maintained 2 Bedroom/1 Bathroom home spans over 1100 sq.ft nicely situated on a fenced corner lot! The open concept space is well accented with hardwood floors, a modern kitchen and stainless steel appliances! Newer windows all around let in all the light while keeping heating costs low! The lot is perfect to accommodate a garage in the future and the landscaping requires virtually no maintenance! So what are you waiting for? Your new home in Haines Junction awaits! (id:60626)
RE/MAX Action Realty
7 Squamish Boulevard W
Lethbridge, Alberta
Fully Renovated & Move-In Ready!This beautifully updated 4-bedroom, 3-bathroom home offers a fresh, modern feel in an established westside neighbourhood. With easy access to schools, parks, amenities, and Highway 3, this property is both convenient and functional.Enjoy the benefits of a brand-new kitchen, updated bathrooms, new flooring, appliances, roof, and quality finishes throughout. The main floor offers great flow for daily living, while the finished lower level adds space for family, hobbies, or guests. The double attached garage, fully fenced yard, and landscaped outdoor area make this home truly complete.Take a look through the photos and virtual tour to see everything this home has to offer—it’s move-in ready and waiting for you! (id:60626)
RE/MAX Real Estate - Lethbridge
#226 60201 Rng Rd
Rural St. Paul County, Alberta
Lakefront Retreat with Guest Suite – Perfect for Full-Time Living, Airbnb, or Summer Escapes! Just 25 minutes from St. Paul, this upgraded 4-bed, 2-bath lakefront home sits on 0.5 acres with over 2,100 sq ft of living space. Built in 2004 with a 2023 furnace, metal roof, 2200-gallon cistern, large septic tank, and internet access, it's ready for year-round living or short-term rental income. The main floor offers a bedroom, full bath, spacious kitchen, and cozy living room with wood-burning fireplace. Upstairs features 3 large bedrooms, a 3-piece bath, flex space, and a lakeview balcony. A half-height basement provides excellent storage space. A detached guest suite with its own kitchen and living area is perfect for guests or Airbnb. Outdoors, enjoy a wrap-around deck, outdoor kitchen, hot tub rough-ins, fire pit, double garage, shed, and a stylish outhouse with shower. With direct lake access, enjoy boating, swimming, fishing, and more—all from your own backyard. (id:60626)
Real Broker
2683 Putnam Road N
Thames Centre, Ontario
This multi-use property is located east of Dorchester on a very busy intersection, Hamilton Rd and Putnam Rd. Easy access to the 401. Two buildings are on the property, an auto repair shop currently leased and a second building leased out on the main level and on the lower level. The property is zoned GC-1 which allows for a large number of permitted uses. Ideal for hobby enthusiasts. Owner will help with low down payment. Owner will assist with financing and consider lease to own. Current tenant has an auto repair business. Turn-key business opportunity without having to buy a business. (id:60626)
Sutton Group - Select Realty
117 Kal Lake Road
Vernon, British Columbia
Property is a Hillside Development property in the new MSH zoning Medium Scale Housing. Zoning will allow for up to 8 storeys in height.. Currently Seller has a DP for 6 to 8 townhomes t. .A site plan and floor plan have been prepared.Property size is 3.56 Acres of slopping property (id:60626)
Coldwell Banker Executives Realty
632 176 St Sw
Edmonton, Alberta
Move in ready 2 story family home in sought after Windermere with a sunny SW fully fenced and private yard. Bright open main floor has 9' ceilings and lots of large windows throughout. Amazing gourmet kitchen features brand new quartz counter tops, a huge island, tons of quality cabinets, st/steel appliances and a walk in pantry. New carpet on entire upper level with 3 bedrooms & upper laundry room. Large primary bedroom features a walk in closet & full ensuite. There are 2.5 bathrooms total + roughed in plumbing for future basement bathroom. Newer basement development is 90% finished. You'll love the yard for family gatherings. Large deck at rear with privacy screen can fit all your patio furniture + a lower patio too. Lots of room for the kids playground equipment. Get your green thumb ready to plant the raised beds and pick the raspberries. Family community with several schools nearby, plus parks with paved walkways, a playground, pond, rink etc. Close to shopping and easy access to Anthony Henday. (id:60626)
Royal LePage Arteam Realty
6088 Norman Road
100 Mile House, British Columbia
Waterfront home with additional adjacent waterfront lot just under an acre on popular Horse Lake less than 10 minutes to town! This package features 169' of easy access shoreline that has a desired pebble beach and a weed-free lake spot for your relaxing swim. When not in use, store your boat or kayaks and paddle boards away in this grandfathered-in boathouse or on the dock. This unique 3 bedroom 2 bathroom pan abode style home features a natural gas furnace, a solid concrete foundation with 4' crawlspace for storage, approximate 12 yr asphalt roof, a well that produces loads of soft water without using unpleasant water treatments. Work from home or unwind in your waterfront retreat - it's up to you to make your waterfront living dreams into a new relaxed lifestyle. (id:60626)
Exp Realty (100 Mile)
1121 Glendale Avenue
Salmo, British Columbia
Nestled in the scenic village of Salmo, known as the ""Hub of the Kootenays"", you will find this beautifully updated 3626 sq.ft. family home with 5 bedrooms and 2.5 bathrooms over 2 levels. The main floor offers a huge living/dining room with 2 large picture windows, a spacious kitchen with tons of cabinet/counter space, and 3 bedrooms with the primary having its own private deck. There are 2 bathrooms on this level, as well as the laundry. Downstairs is fully finished with a huge rec room, a good size family room, 2 bedrooms, a full bathroom, lots of storage and an outside basement entry, allowing for so many possibilities. Updates include a 2022 h/e gas furnace with a/c, 2021 gas hot water tank, pex plumbing, vinyl windows, new gutters and the list goes on. This spacious and versatile home is made for growing families and is located on a 120'x120' flat, corner lot with tons of parking for your RV and all your toys, plus the backyard is fenced for your kiddos or pets. Salmo is located approximately 30 minutes from Nelson, Castlegar and Trail, with so many outdoor activities at your doorstep. Walking distance to both the elementary and secondary schools, this really is the perfect family home in the perfect family neighborhood. Available for quick possession. (id:60626)
RE/MAX All Pro Realty
6, 828 8 Avenue Ne
Calgary, Alberta
**ATTENTION FIRST-TIME BUYERS: You could qualify for up to a 100% GST rebate on this new home! Enquire today to find out more!** BRAND NEW TOWNHOME PROJECT COMING SOON TO RENFREW! With 4 upper-level units, and 4 lower-level units, this modern townhome project is sure to impress, with time still left to upgrade or customize! This upper-level 2-storey unit features over 1,000 sq ft, with 2 beds, 2.5 baths, and a single detached garage. The raised main floor showcases luxury vinyl plank flooring, and an open-concept layout with rear kitchen boasting 2-tone slab-style cabinetry, tiled backsplash, quartz countertops including bar seating, and stainless steel Samsung appliances including a French-door refrigerator and ceramic top stove. The adjoining dining area and living room provide the perfect family mealtime and entertaining setting, while a stylish 2-piece powder room completes the main level. Upstairs, 2 spacious bedrooms and 2 full bathrooms await – each with their own ensuite! Both of these 4-piece bathrooms feature a tiled tub/shower combo, and vanities with quartz counters. Completing the upper floor is a convenient laundry closet with a stacked washer/dryer. Stylish and durable, the exterior features Hardie Board and Smart Board detailing, and brushed concrete steps and walks. Long favoured by families, Renfrew is a tranquil community full of tree-lined streets and park space, featuring multiple schools such as Children’s Village School, Colonel Macleod School, St. Alphonsus School, and Stanley Jones School, along with sports fields and parks. The Renfrew Community Association is located just adjacent this property, offering another playground and an ice rink in the winter - there is little need to venture outside the area! This neighbourhood is surrounded by numerous shopping and dining options, including Diner Deluxe, Boogie’s Burgers, and more, in the neighbouring community of Bridgeland. Enjoy convenient access to Calgary’s downtown core and major roadways for quick travel around the city. *Interior photos are samples taken from a past project - actual finishes may vary. **RMS measurements derived from the builder’s plans and are subject to change upon completion. *VISIT MULTIMEDIA LINK FOR FULL DETAILS & FLOORPLANS!* (id:60626)
RE/MAX House Of Real Estate
302 1521 Blackwood Street
White Rock, British Columbia
Sought after SANDRINGHAM in White Rock. Excellent location with easy short walk to shopping, park, bus, restaurants & more. This beautiful corner 2 bedroom, 2 bathroom suite has been updated & shows beautifully!! You'll be impressed with the new carpet, bright white kitchen, pantry, stainless appliances & granite counters. Spacious dining rm & living rm both boast custom built ins, electric fireplace & sliders to 17 x 6 deck overlooking green space courtyard + storage rm. Both bedrooms are large & have more custom built ins. 2 full baths: spacious ensuite with dble shower & extra vanity, 4 piece main bath w/soaker tub. Good sized laundry space & full size washer & dryer. 55+ pet friendly blding, amenity/party room on the main floor. Amazing location, you won't be disappointed. (id:60626)
Homelife Benchmark Realty (Langley) Corp.
402 1945 Woodway Place
Burnaby, British Columbia
Hillside Terrace in the heart of Brentwood! A top floor 2 bedroom north facing unit. Great investment & potential for future redevelopment. Renovations through out, laminate flooring, updated kitchen & bathroom! 1 parking included. Heat & hot water included in your strata fee! Walking distance to the Amazing Brentwood Mall & Skytrain which contains London Drugs, Cineplex, The Rec Room, many restaurants & other shopping! Close to Solo District which has Whole Foods and Madison Square which has Save-On-Foods. Short drive to Costco, BCIT, Willingdon Community Center, Burnaby Hospital, Burnaby Lake/Deer Lake, Mountain Golf Course, SFU, Scotiabarn ice rinks, & more. School catchments: Brentwood Park Elem., Alpha Sec. French: Aubrey., Alpha Sec. *Open House: Sun July 20 @3-5 (id:60626)
RE/MAX Crest Realty
Lot 16 Grand Desert Road
Bonfield, Ontario
Rare opportunity to own your very own 246.7 acres of land abutting additional crown land at the back!! The property consists of a diverse forest, including mature maples ideal for maple syrup, wetlands and extensive infrastructure with high quality main road into the property, as well as a prepared site for a hunt camp or home with septic and a drilled well in place. Whether you are looking for your own hunting land or simply your own private getaway from the hustle and bustle of everyday life, this property is a unique opportunity to own a piece of the North. Enjoy the best of the outdoors with great hiking or ATV/Snowmobiling on the extensive trail network, diverse wildlife and so much more! Close proximity to OFSC trails and a short drive to Lake Nosbonsing. Located less than 30 min SE of North Bay and 3.5h from Toronto. (id:60626)
Century 21 Blue Sky Region Realty Inc.
1966 Durnin Road Unit# 103
Kelowna, British Columbia
This fantastic 2-bedroom, 2-bathroom condo at Mission Creek Towers offers convenient living in the heart of Kelowna. Situated on the main floor of a concrete-constructed building. The split floor plan ensures optimal privacy, making it perfect for those seeking distinct living zones or for accommodating guests. Step outside to a spacious, yet cozy, private patio, tucked away on the building's quiet side, ideal for morning coffee or evening relaxation. The location is truly exceptional – enjoy the unparalleled convenience of being able to walk everywhere; from shopping to entertainment, parks to amenities. The building itself is designed for an all inclusive, active lifestyle, with desirable amenities including an indoor swimming pool, hot tub, versatile meeting area, and beautifully maintained grounds. Plus, secure underground parking and a storage locker. One small pet welcome! (id:60626)
Century 21 Assurance Realty Ltd
111 1521 Blackwood Street
White Rock, British Columbia
The Sandringham on Blackwood: easy access to bus routes and uptown White Rock/Semiahmoo Mall. Ground floor with two balconies: one open, one enclosed. Good sized kitchen comes with a kitchen nook, and has easy access to the dining/living room area. A corner unit means extra windows, and this one faces S/E for a lot of natural light, without the oppressive summer heat. Newly painted throughout, brand new carpets in bedrooms, some new lighting will complement your own decorator touches. This home is ready for new memories. 1dog (14"at shoulder), or 2 indoor cats welcome which makes this an ideal unit for pet owners. There is a large amenity room c/w library/kitchen area and access to a private courtyard. A 55+ building. All furniture except fireplace/carpet/mirror in primary, is Virtual. (id:60626)
Sotheby's International Realty Canada
1508 652 Whiting Way
Coquitlam, British Columbia
The MARQUEE at Lougheed Heights, built by Bosa! This open concept 504 SF 1 Bed suite with BOSCH appliances, gas range, 1 PARKING, & 1 LOCKER. The innovative floor plan offers the the SleepTHEATRETM, consisting of your sliding TV wall mount with hideaway shelves & foldout bed. Enjoy relaxing on your huge 114 SF private balcony with mountains views! Premium amenities include outdoor swimming pool, lounge, gym, BBQ area, community garden, & concierge. Only mins walk to Burquitlam SKYTRAIN, Safeway, YMCA, with easy access to SFU. First Open House June 28 2-4:00pm. (id:60626)
Homelife Benchmark Realty Corp.
8800 Seymour Arm Main Road Unit# 21
Seymour Arm, British Columbia
Located in this waterfront development, exquisite 3 bedroom, 2 bath oasis boasting a warm and inviting cabin ambiance. This meticulously designed retreat features covered decks perfect for gazing at the stunning surroundings. The property includes a spacious attached garage/shop/boathouse and a detached bunkie or workshop for added convenience. Situated mere steps from the picturesque sandy shores of Shuswap Lake, residents can luxuriate in the private common beach and dock, all within the tranquil setting adjacent lush marine park. Despite its off-grid status, the home seamlessly blends modern technology with nature, offering satellite internet access, cell service and solar power with a whisper-quiet generator, and on-demand hot water. Indulge in a secluded, upscale lakeside lifestyle with this exceptional offering. Turn-key, furnishings included. (id:60626)
Century 21 Lakeside Realty Ltd
171 Deschenes Street
Grand-Sault/grand Falls, New Brunswick
Impeccably Built, Thoughtfully Designed A Must-See Home in a Prime Location! This quality-built 2010 home stands out with its double-wall construction, CanExel siding, cultured stone and attention to detail throughout. From the moment you step into the main floor, you're welcomed by elegant French doors that lead into a spacious open-concept living, kitchen, and dining areaperfect for entertaining and family living. Off the dining room, youll find a cozy sunroom filled with natural light thanks to its many windowsan ideal spot for morning coffee or evening relaxation. One wing of the home offers a private bedroom and full bath, while the opposite end features a generous master suite complete with an ensuite bath and walk-in closet. You'll also enjoy the convenience of a dedicated laundry room and direct access to the insulated and heated attached garage with extra storage space and Pantry area. The finished basement provides even more living space, with two additional bedrooms, a full bathroom, a utility room, cold storage room, and ample storage throughoutideal for larger families or guests. Comfort is ensured year-round with a central heat pump, plus radiant ceramic flooring for cozy winter mornings. Step outside to enjoy a spacious backyard, a paved driveway, and a wired shed with concrete floor for additional workshop or storage space. All of this in an amazing location, just minutes from downtown Grand Falls! (id:60626)
Keller Williams Capital Realty
Lot 35 - 1426 Wilson Drive
Springwater, Ontario
Spectacular Estate lots in the heart of Anten Mills! Serviced lots with completed roads ready for building your dream home, Only 10 Minutes North of Barrie, private and peaceful subdivision with luxurious bungalows or 2 story homes, utilities at the site (power & natural gas), well water (included in the price), build your own or we can connect you with our preferred luxury home builders to build a masterpiece (subdivision is architecturally controlled and your design and layout is pending the developers architects approvals), flexible deposit structure with vendor take back available from the developer during the construction (as per the developers Agreement Purchase and Sale and certain conditions may apply) , must see to be appreciated . With Ontario's new rules and adequate space in this lot, you may build a second small dwelling for your kids, in laws or as a rental generating Income unit. (id:60626)
Royal LePage Your Community Realty
100 Palace Road
Greater Napanee, Ontario
This stunning, almost-new home offers stylish comfort and convenience in a location ideal for commuters and families alike. The open-concept main floor is bright and welcoming, with large windows that fill the space with natural light. The kitchen is fully equipped with newer appliances, including a fridge, stove, dishwasher, and over-the-range microwave, and features a center island perfect for meal prep or gathering with friends. A large patio door opens to a spacious deck, making outdoor entertaining easy. Upstairs, you'll find a full 4 piece bathroom and three bedrooms, including a generous primary suite with a walk-in closet and ensuite bathroom. A powder room is conveniently located on the main level, and the attached garage offers inside access to the home. With the 401 nearby, this home is perfectly placed for access to shopping, medical services, and entertainment. (id:60626)
Exit Realty Acceleration Real Estate
509 Fraser Avenue, Hope
Hope, British Columbia
Corner lot ranch style home with lane access. This very cute 2 bedroom home has a partial low basement for extra living space. Walk to schools, river and shopping. Very nice yard treed has fenced backyard. Workshop and carport plus extra room for your toys. A great starter , retirement or investment. * PREC - Personal Real Estate Corporation (id:60626)
RE/MAX Nyda Realty (Hope)
179 Granville Street
Bridgetown, Nova Scotia
Stunning century Craftsman-style home for sale in the beautiful town of Bridgetown. This charming home boasts character, original charm, and features throughout. This thoughtful and traditional layout offers over 2,000 sq. ft. of living space, which includes a spacious eat-in kitchen with painted cabinets, new ceramic backsplash, stainless steel appliances, and countertops. A 1/2 bath and an efficient entryway with closet space. A bright and inviting formal dining room and a spacious living room with lots of windows and a lovely fireplace focal point (not currently in use). On the second level, you will find 3 bedrooms, including the primary bedroom, which boasts a charming window seat, walk-in closet, and full ensuite. The second bath also has a cheater ensuite with one of the bedrooms. The third floor boasts the final bedroom with a stunning original window. This home has been beautifully renovated throughout and includes a freshly painted exterior, new roof shingles, some refinished hardwood floors, bathroom and kitchen renovations, a new oil tank, updated paint, fixturesthe list goes on. A detached single garage with an attached workshop, an extra spacious paved driveway, and a lovely groomed and manicured lot. Walking distance to all town amenities. Century charm and beauty at its finest. Book your viewing today! (id:60626)
Exit Realty Town & Country
106 Pine Street
Pictou, Nova Scotia
FOUR UNIT property on a huge lot comprised of 1.3 acres!! MAJOR POTENTIAL to add more units! Also tremendous potential with this multi family unit for increased profitability. Two main floor units and two upper units. Tenants pay their own power. Newer oil furnace. Great location at the top of the hill with paved parking and a large lawn. Don't miss out on this fantastic investment property opportunity! (id:60626)
Blinkhorn Real Estate Ltd.
1952 Shore Road, Merigomish, N.s.
Merigomish, Nova Scotia
Welcome to 1952 Shore Road in the scenic community of Merigomish, N.S. - a rare opportunity to own a versatile and charming property set against the backdrop of breathtaking harbour views and stunning sunsets over Big Island. Two separate parcels of land totalling 3.5 acres -the second parcel is vacant and full of potential - ideal for residential development - Front lot has a sprawling bungalow that is both inviting and functional , ideal for year round living or as a coastal retreat. Step inside the home through a welcoming L-shaped screened porch into a cozy galley kitchen and dining area warmed by a propane stove. Spacious living room perfect for entertaining. Primary bedroom offers harbour views and full ensuite. Two additional bedrooms, a dedicated office space, multiple baths providing flexibility and comfort for family or guests. Landscaped grounds dotted with mature trees. Short drive to New Glasgow for shopping or 45 minutes to university town of Antigonish. Beaches nearby. Don't miss this unique combination of move-in ready comfort in a vibrant coastal community! (id:60626)
Royal LePage Highland Properties - D100
43 Silverdale Crescent
London South, Ontario
Welcome to 43 Silverdale Crescent A Solid Opportunity in a Great Neighborhood Nestled on a mature, tree-lined crescent in a sought-after area, this spacious side-split home offers incredible potential for those looking to update and make it their own. With great bones, original hardwood floors, and a classic layout, this property is the perfect canvas for your renovation vision. The main floor features a bright living room with a large picture window, a stone fireplace, and an open-concept feel. The upper level offers generously sized bedrooms and a full bathroom, while the lower level includes additional living space ideal for a family room, home office, or in-law potential. Step outside to a private, lush backyard surrounded by greenery perfect for gardening, relaxing, or entertaining. Whether you're an investor, first-time buyer, or handy homeowner, this is your chance to get into a fantastic neighborhood and add value. Bring your ideas and make 43 Silverdale Crescent shine! ** This is a linked property.** (id:60626)
RE/MAX Icon Realty
186 Wood Street
Truro, Nova Scotia
Welcome to 186 Wood Street, a meticulously cared-for two-storey home offering approx 2,193 sqft of finished space in one of Truro's most desirable neighbourhoods. Just 200 meters from Victoria Park's Wood Street entrance, you'll enjoy 3,000 acres of adventure at your doorstep-75 kms of trails, waterfalls, an old-growth forest and a dramatic gorge for year-round hiking, biking, snowshoeing and more. Ideal for families and outdoor enthusiasts, this home is steps from the Wood Street soccer field and within walking distance to Ecole Acadienne de Truro. Harmony Heights Elementary and other English schools are also close by. Inside, the main floor features a bright, open-concept kitchen and dining area, a cozy living room with its own defined space, a practical mudroom and a convenient half bath. Upstairs you'll find three spacious bedrooms, a full bath and laundry on the same level-no more hauling baskets up and down stairs. The fully finished walk-out lower level offers amazing flexibility: a fourth bedroom, full bath with its own laundry, mini kitchen and second living area-ideal for extended family, guests or a home office with private entrance. Enjoy peace of mind with a newer roof (2023) and year-round comfort thanks to efficient ductless heat pumps. The large backyard is a private retreat with no rear neighbours, backing onto green space. Relax on the expansive deck or sip morning coffee in peace. The double paved driveway includes an extra parking pad for a trailer or camper. Move-in ready and close to parks, trails, schools and downtown Truro's cafes and amenities, this home offers the perfect blend of nature, comfort and convenience. (id:60626)
Hants Realty Ltd.
221 Wiley Avenue
Windsor, Nova Scotia
Welcome to this charming 4 bedroom, 2 1/2 bath, 2 1/2 story home with a detached garage, exuding character and original woodwork throughout. This beautiful property is situated on a large lot within walking distance to amenities and shopping. As you enter the main floor, you are greeted by hardwood and softwood floors that lead you through the living room featuring a cozy wood insert fireplace, a spacious family room, formal dining room, well-equipped kitchen, convenient half bath, and a new 3-piece bathroom. Additionally, a welcoming screened-in sunroom provides the perfect spot for enjoying sunny evenings. The grand staircase leads to the second floor where you will find three bedrooms, an office or nursery space, and a full 4-piece bathroom. The top floor boasts a large fourth bedroom offering flexibility for various living arrangements. This home offers the perfect blend of historic charm and modern updates in a convenient location. Don't miss your chance to own this delightful property with plenty of space for comfortable living and entertaining. (id:60626)
Royal LePage Atlantic - Valley(Windsor)
15 Meadowhawk Lane
Simcoe, Ontario
This charming townhome, offers a modern open-concept design with a spacious feel throughout. The main living areas are enhanced by stylish and durable laminate flooring, while the kitchen features spacious cabinetry with a sleek, modern-inspired look. With 3 bedrooms and 2 full bathrooms upstairs, this home is ideal for those seeking a comfortable, low-maintenance living space. The basement also containes 2 additional large bedrooms, a kitchenet, and an additional bathroom. Located in Simcoe, Norfolk, it's just 15 minutes from the beautiful beach in Port Dover and offers convenient access to schools, bus routes, shopping, churches, and all essential amenities. (id:60626)
RE/MAX Erie Shores Realty Inc. Brokerage
140 Warbler Avenue
Fort Mcmurray, Alberta
Welcome to 140 Warbler Avenue: Freshly painted and featuring brand-new luxury vinyl plank flooring throughout (2025), this spacious two-storey home is just as beautiful inside as it is from the curb. Offering six bedrooms—including one on the main level next to a full three-piece bathroom—a separate entry basement with a kitchenette and two bedrooms, plus a detached garage with an additional parking stall next to it, this move-in-ready property checks off every box in a coveted Eagle Ridge location.The charming front porch stretches the entire width of the home, offering wonderful curb appeal and a peaceful space to relax, with scenic walking paths and a tranquil storm pond just steps away. Inside, an open staircase greets you at the centre of the home, dividing the front bedroom and main-level bathroom from the heart of the living space. That front bedroom offers flexibility and could easily function as a home office, sitting room, or playroom, depending on your needs.At the rear of the home, the open-concept main living area blends comfort and functionality with a well-appointed kitchen featuring an island, corner pantry, stainless steel appliances—including a brand-new dishwasher (2024)—and ample counter space. The adjacent dining room is perfectly placed to host gatherings, while built-in cabinetry and a gas fireplace in the living room bring warmth and character to the space.Upstairs, the thoughtful layout continues with new laundry machines (2023) conveniently located at the top of the stairs. Two bedrooms connected by a Jack-and-Jill style four-piece bathroom sit at one end of the level, with a cozy nook at the end of the hallway that’s ideal for a desk or reading bench. On the opposite side, the spacious primary retreat offers a large walk-in closet and an ensuite bathroom complete with a glass shower and relaxing soaker tub. The new luxury vinyl plank floors and fresh paint flow seamlessly throughout the upper level for a bright and cohesive finish. The separate entry basement opens into a fully furnished illegal suite, complete with a large open living area, kitchenette, appliances, and two generously sized bedrooms, along with a full bathroom. This versatile space is ideal for extended family, multi-generational living, or added income potential.The double detached garage offers secure parking for two vehicles or room to store toys and equipment, while the additional stall beside it is a rare and valuable bonus, ensuring you'll always have parking without competing for space on the street.With immediate possession available and so much to love inside and out, this Eagle Ridge beauty is ready to welcome its next owner. Schedule your private tour today. (id:60626)
The Agency North Central Alberta
901 - 38 Fontenay Court
Toronto, Ontario
Welcome to this rare offering at the premier 'Fountains at Edenbridge'. Step inside this stylish and functional open-concept one bedroom plus den suite. The spacious primary bedroom offers a tranquil retreat featuring floor to ceiling windows, a extra large closet with upgraded smoked glass closet doors, balcony access and enough space to easily accommodate a king sized bed. The oversized den is a versatile space perfect as a home office, a cozy dining nook, or even a nursery. The recently renovated kitchen is a chefs dream, boasting quartz counters, slate tile flooring, upgraded black stainless steel appliances and under-cabinet lighting. The kitchen flows seamlessly into the living area that features elegant dark floors and crown moulding, creating the perfect setup for entertaining guests or simply unwinding after a long day. As the afternoon sun pours through the east-facing windows, the entire condo is bathed in golden light. Step onto the oversized balcony large enough for a lounging and dining area, coffee in hand, and take in the sweeping views of the lush Humber Valley to the east. The peacefulness feels like an escape from the city, yet you're just minutes from Runnymede-Bloor West Village with transit at your doorstep and a short drive to the 401. This well-managed, upscale building is more than just a place to live it's a lifestyle. Take a dip in the indoor pool, host guests in the beautifully appointed suites, or celebrate milestones in the party room. And for those with little ones, the kids play park right outside is a dream come true. Rounding out the top notch amenities are a fitness centre, 24 hr concierge and an exclusive visitor parking lot right in front of the building. With a dedicated parking space and locker included, this condo is ideal for first-time buyers or downsizers looking for a home that blends comfort, convenience, and a touch of every day luxury welcome home. (id:60626)
Bosley Real Estate Ltd.
Elizabeth St South Acreage
Fertile Belt Rm No. 183, Saskatchewan
The perfect location for an acreage does exist! Imagine ten acres, full acreage capabilities but with the ability to ride your bike to town or walk to the brag worthy community ball diamonds/Slims Salloon for a beverage/snack. This acreage boasts 10 acres, a 32x12 shed/shop, and a copious amount of updated sq ftg and living space. Covered porches, concrete BBQ zones, perennials, trees & a move in ready-updated home all on the edges of Stockholm Se Sk. Upon entry a massive infloor heat entry way with custom closets, garage access, office/bedroom & a storage area with laundry and large produce sink for the great sized garden on the west edge of the 10 acre parcel. Another new addition zone on this home add the master bedroom/living room with a shared NG fire place and striking vaulted ceilings. A chefs dream kitchen, over sized pantry with custom pull outs add extra function to this updated & upgraded kitchen/dining room. A mainfloor 3 pc bath with custom tile work & a theatre room further extend this main floors desirable attributes of a dream home. The top floor gives this home added Value with two extra bedrooms & a 2 pc bathroom and updated flooring. Updated mechanical in the solid basement is not limited to but includes wiring, hot water on demand, RO, Softener & forced air ng furnace & more. This is a package deal with motivated sellers, book your showing with your agent in SE SK where potash, wheat and recreation meet! (id:60626)
Exp Realty
102 Main Street N
Callander, Ontario
Fantastic commercial building in beautiful downtown Callander ON. This high exposure building will be great for a variety of uses. It has been used for many different types of businesses over the years. There is a nicely equipped kitchen ready for the summer take out season. The property is approx 2900 sq ft. on the main floor with 1700 sq ft. presently vacant and ready for a new business. The large property with plenty of parking will support many types of business ventures with C1 zoning .The building has a large 1 bedroom apartment upstairs that is presently rented. The rear yard of the property is currently used by the owner but would be a great space for a new owner to store their own items or build another large garage on site. (id:60626)
Century 21 Blue Sky Region Realty Inc.
1105 2733 Chandlery Place
Vancouver, British Columbia
This recently renovated 1-bedroom, 1-bathroom condo offers stunning river views and modern updates throughout. Renovated in 2022, the home features a stylish kitchen and refreshed flooring that make it move-in ready. Enjoy peaceful mornings on your private balcony overlooking the water. Perfect for first-time buyers or anyone looking to downsize without compromising on scenery or style. This unit comes with 1 parking and 1 storage and there is ample visitor parking. Easy access to Richmond, New Westminster, and Metrotown. Don´t miss this one! (id:60626)
RE/MAX City Realty
87 Country Hills Drive Nw
Calgary, Alberta
Welcome to this inviting and well-cared-for home that blends comfort, style, and versatility. The main floor features two generously sized bedrooms, a bright living room with a large front window that fills the space with natural light, a functional kitchen and dining area, and a full 4-piece bathroom. Fresh neutral tones, new luxury vinyl plank flooring, and updated window coverings throughout create a modern and welcoming atmosphere. The basement includes an illegal suite with two additional bedrooms, a kitchenette, shared laundry, and a 4-piece bath—offering flexible living space for extended family or guests. Recent updates include a new roof, new siding, new flooring, and new window coverings, providing peace of mind and added value. Outside, you’ll find a lovely backyard with a garden and a convenient parking pad. Ideally located within walking distance to schools and the Country Hills Golf Club, and offering quick access to both Stoney Trail and Deerfoot Trail, this home combines everyday convenience with great potential—perfect for homeowners or investors alike. (id:60626)
RE/MAX First
2 - 19 Montcalm Street
Ottawa, Ontario
Step into stylish city living with this beautifully renovated ground-level corner condo in the heart of Old Ottawa East. Offering effortless one-level living, this bright and spacious 2-bedroom, 2-bath home features rich hardwood floors, a sleek galley kitchen with stainless steel appliances, double sinks, and generous counter space. The layout includes a sun-filled living room (with wood burning fireplace!), a versatile dining area that adapts to your needs, and a smart floor plan that blends comfort with functionality. Enjoy your own private patio, underground heated parking, and the unbeatable convenience of being just steps from shops, restaurants, entertainment, and the scenic Rideau Canal. Meticulously maintained and move-in ready, this is the one you've been waiting for. Floor plans are attached in photos. (id:60626)
RE/MAX Hallmark Realty Group
1619 Jamaica Avenue
Prince Rupert, British Columbia
* PREC - Personal Real Estate Corporation. If you are looking for a big house is a great neighbourhood then your search ends here. There are 4 (possible 5) bedrooms over 2 floors and a massive rec room on the lower level. This home has new flooring throughout as well as vinyl siding and windows. There is room for RV parking on the side of the house and a low maintenance yard in the front. Jamaica is a great family friendly street with some of the best tune exposure in town. (id:60626)
RE/MAX Coast Mountains (Pr)
908 - 3120 Kirwin Avenue
Mississauga, Ontario
Investors and first time home buyers- why rent when you can own this bright, spacious 3 bedroom corner unit in the heart of Mississauga. Great location close to Square One, schools, and parks. Steps to TTC & GO station, 5 minutes to QEW & Hwy 403- this unit is a commuter's delight! This carpet-free condo offers spacious bedrooms (master with 2 pc ensuite), sunny south exposure & large balcony with clear views. Lots of visitor parking. Hurontario LRT is only 1 block away. Don't miss this rare opportunity to own in the heart of Mississauga. (id:60626)
Homelife Maple Leaf Realty Ltd.
654 Cook Road Unit# 611 Lot# 279
Kelowna, British Columbia
Beautifully presented top-floor, two-bedroom plus den condo located in Kelowna sought-after Lower Mission. Just steps from the Beach, Gyro, Beach, H2O, adventure centre and local dining spots, including the Eldorado, and Basil and Mint. This bright and spacious unit offers a functional open plan living area with two well-sized bedrooms, two full bathrooms and a den ideal for a home office or extra guest bedroom space. The top floor location provides added quiet, natural light, and a generous balcony. Perfect for enjoying Okanogan evenings. The condo comes fully furnished and includes one secure, underground parking stall and en suite laundry. Playa Del Sol is an amenity-rich resort-style complex, which includes an outdoor pool, hot tub, fitness centre, owners' lounge, and bbq area. Zoned for long-term rentals, and has potential for short-term rentals in the future. This property is an ideal opportunity for investors, part-time residence or full-time living in one of Kelowna's most vibrant communities. Pets are permitted – a small number of fish, up to two caged birds, or one cat and one dog. Dogs, no taller than 15 inches at the shoulder. No heat is included in the strata fee. Measurements taken from I Guide. Now vacant and ready to view at short notice. (id:60626)
Coldwell Banker Horizon Realty
1910 - 28 Ted Rogers Way
Toronto, Ontario
Welcome To Couture Condominiums, Masterfully Crafted By Monarch Developments. This Spectacular One-Bedroom Residence Offers Approximately 558 Sqft Of Refined Interior Space, Complemented By A 90 Sqft Balcony With A Serene North View. The Bedroom Features A Generous Walk-In Closet, While Soaring 9-Foot Ceilings And Rich Laminate Wood Flooring Enhance The Ambiance Throughout. Enjoy The Sleek Sophistication Of Stainless Steel Appliances, Granite Countertops, And A Conveniently Stacked Washer And Dryer. Embrace A Life Of Sophistication With An Exceptional Array Of Amenities, Featuring A 24-Hour Concierge, Cutting-Edge Fitness Center, Serene Yoga Studio, Indoor Pool, Hot Tub, Sauna, Elegant Party Room, Billiards And Games Lounge, Private Theatre, Luxurious Guest Suites, And Generous Visitor Parking. Perfectly Positioned In An Exclusive Location, Just Moments From The Yonge/Bloor Subway, Yorkville's Upscale Shopping And Dining, Delightful Cafés, The University Of Toronto, TMU, Renowned Private Schools, And Essential Conveniences Sophisticated Urban Living Is Right At Your Doorstep. (id:60626)
RE/MAX Hallmark Realty Ltd.
406 7000 Husband Drive
Prince George, British Columbia
Welcome to RiverStone Development.This NEW Townhouse development will have a total of 7 buildings consisting of 54 units. Units feature quartz counter tops thru out and vinyl plank flooring thru out. Electric fireplaces & access to two sundecks. Garages are finished with pre-wired EV chargers & spacious in size. Wired for solar power. Units are bright, ample in size & have above avg finishings. When viewing these units, notice the quality workmanship & attention to detail thru-out. RiverStone is surrounded by natural walking trail systems & located close to the Fraser River. Experience the best of both worlds - modern homes within a unique natural setting. Appreciate the serenity of living close to the River & enjoy the convenience of amenities near by. Save approx. $8500 in closing fees! (id:60626)
RE/MAX Core Realty
275 Mckenzie Street E
North Perth, Ontario
Welcome to 275 McKenzie Street East in charming Listowel! This well-maintained 3-bedroom, 2-bathroom home offers comfortable living in a family-friendly neighbourhood. Step inside to a bright and spacious main floor featuring an open-concept living and dining area, a functional kitchen with ample cabinetry, and large windows that fill the home with natural light. Upstairs, youll find generously sized bedrooms and a full bath, ideal for growing families or first-time buyers. Enjoy outdoor living with a private, fully fenced backyardperfect for kids, pets, or summer entertaining. Conveniently located close to schools, parks, shopping, and all the amenities Listowel has to offer. Dont miss your chance to make this lovely property your next home! (id:60626)
RE/MAX Icon Realty
64 - 127 Alfred Street W
Blue Mountains, Ontario
Move into Thornbury's popular Applejack community this summer! This 3 bedroom, 3 bath, end unit townhome has been renovated from top to bottom over the past few years. Bright open concept main floor featuring a renovated kitchen, updated flooring, addition of a powder room, laundry room, gas fireplace, walk-out from the living dining area to an expanded patio. The 2nd floor features a large primary bedroom with updated ensuite 4 piece bath, walk-in closet, and walk-out to a private balcony deck. Two more bedrooms and another updated 4 piece bath complete the 2nd floor. No electric baseboards! This condo has natural gas forced air heating and central air. Plenty of storage space in the easily accessed crawl space. One of the few units in the development that has an exterior storage shed. Great amenities including 2 pools, tennis courts, a pickleball court, and club house. Well located with just a 5-10 min walk to the Georgian trail, the harbour, downtown Thornbury to shops and restaurants, Foodland and the LCBO. This one is a must see! Pictures shown are from when the property was previously listed. Some contents have been removed. (id:60626)
Royal LePage Locations North
46 Rachel Street
Shediac, New Brunswick
MORTGAGE HELPER LOCATED CLOSE TO ALL AMENITIES IN SHEDIAC!! Large corner lot, with 30 X 26 DETACHED GARAGE!!! MAIN FLOOR FEATURES 3 BEDROOMS, FULL BATH AND SPACIOUS LIVING ROOM, DINING AREA AND KITCHEN LEADING TO BACK DECK AS WELL AS SEPARATE LAUNDRY ROOM. BASEMENT APARTMENT HAS IT'S OWN SEPARATE ENTRANCE, SEPARATE METER AND SEPARATE DRIVEWAY!! BASEMENT OFFERS TWO BEDROOMS, FULL BATH, LIVING ROOM AND KITCHEN WITH DINING AREA. EACH UNIT HAS IT'S OWN LAUNDRY AND IT EQUIPPED WITH A MINI-SPLIT HEAT PUMP. THE DETACHED GARAGE ONCE AGAIN HAS IT'S OWN DRIVEWAY! Both units are currently tenant occupied, 24hrs notice required to view. (id:60626)
RE/MAX Avante
511 1971 Harbour Dr
Ucluelet, British Columbia
Waters Edge Shoreside Suites: Discover the ultimate waterfront vacation spot in Ucluelet with this stunning one-bedroom condominium with one of the most private views of nature in the Resort. This unit was renovated in 2022 and it's gorgeous. Enjoy unobstructed views of the Ucluelet harbour from the cozy living area or the new jacuzzi tub on the outside deck. Also unique to this unit is a Rheems hot water booster which comes in handy when filling the jacuzzi tub Enrolled in the rental management program, this unit offers a great opportunity for those seeking a home away from home. Immerse yourself in the beauty of the West Coast with activities such as surfing, hiking, whale watching, beach combing, storm watching, or salmon fishing. Enjoy a relaxing day with breathtaking ocean views of Ucluelet harbour right from the comfort of your balcony. Detailed information package available. (id:60626)
RE/MAX Mid-Island Realty (Uclet)
1305 - 1603 Eglinton Avenue W
Toronto, Ontario
Welcome to Empire Midtown a bright and contemporary 1-bedroom + den suite offering 630 sq. ft.of thoughtfully designed living space. Ideally located just steps from the soon-to-be-completed Oakwood LRT Station and an 8-minute walk to Eglinton West Subway, convenience is truly at your doorstep. The open-concept layout features floor-to-ceiling windows, custom blinds, and two walkouts to a spacious balcony from both the living room and bedroom perfect for enjoying unobstructed west-facing sunset views over the beautifully landscaped courtyard.The sleek kitchen boasts granite countertops and under-cabinet lighting, while the bathroom includes a deep soaker tub for a touch of everyday luxury. The generous den is perfect for a home office or nursery, and the bedroom offers a walk-in closet. Additional features include an en-suite laundry and a locker for extra storage. **EXTRAS** This full-service building offers outstanding amenities, including a fitness centre, yoga studio, party room, rooftop terrace with BBQs, guest suites, bike storage, EV charging stations, and 24-hour concierge service. Ideally situated near top-rated schools, parks, libraries, Oakwood Village, grocery stores, highway access, and Yorkdale Mall. (id:60626)
Property.ca Inc.
12 River Road
Brant, Ontario
Build Your Dream Home on Nearly 1.4 Acres of Prime Country Living. Welcome to an exceptional opportunity just minutes outside of Brantfordthis 1.398-acre severed lot offers the perfect blank canvas for your custom-built dream home. Cleared and ready for development, the lot is surrounded by stunning estate homes, offering a peaceful, upscale rural setting with the convenience of city access. Whether you're envisioning a modern farmhouse, a classic bungalow, or a luxury retreat, this lot delivers the space, privacy, and location to make it a reality. (id:60626)
Royal LePage Real Estate Associates
39 Pine Street
Port Colborne, Ontario
Quick possession is available on this adorable 2 bedroom bungalow in desirable Port Colborne. Stunning open concept living area with a cozy gas fireplace opens to the stunning kitchen with a huge quartz island and plenty of cabinetry. Two spacious bedrooms with plenty of closets, a huge bath with a separate glass shower and laundry closet complete the convenient one level living. Secure interior entrance from the attached garage with auto opener gives you security. But wait until you see the rear yard. Wander through the glass doors off your kitchen area to enjoy summer BBQ's and quiet afternoons reading under the covered patio as you relax in your spacious fenced yard. Enjoy all that this area has to offer including beautiful sand beaches, unique eateries and boutiques, marina services, wineries, craft breweries, multiple golf courses and amazing walking trails. (id:60626)
RE/MAX Niagara Realty Ltd
2006 - 460 Adelaide Street E
Toronto, Ontario
This spacious 1-bedroom, 1-bathroom (Jack & Jill) corner unit sits high on the 20th floor, offering clear northeast exposure and an abundance of natural light. Unlike many newer builds, this suite features a truly livable layout designed for functionality and everyday comfort, with generous room sizes and excellent flow. Located in the highly sought-after St. Lawrence / Old Town neighborhood, you're steps from: St. Lawrence Market for gourmet groceries and local charm Trendy restaurants, cafés, and bars along King Street East The Distillery District and Toronto's Historic Flatiron Building Easy access to TTC, Union Station, and Gardiner Expressway Whether you're a professional, first-time buyer, or savvy investor, this unit offers the ideal combination of location, layout, and lifestyle. (id:60626)
The Condo Store Realty Inc.
107 6960 120 Street
Surrey, British Columbia
A large Master Bedroom and a Huge Den, in this spacious unit on the Ground floor. This south facing unit features a huge Master bedroom, a walk in closet and large den, along with kitchen and ensuite laundry. This unit has a new flooring and new paint recently completed. A perfect unit for first time home buyers and small family. It is a great investment property, rental allowed and it is close to a Shopping mall, Scott Road, Strawberry Hill Bus Loop, and major highway routes to Vancouver, Delta, Ladner, and Richmond. Please call for private showing. (id:60626)
City 2 City Real Estate Services Inc.

