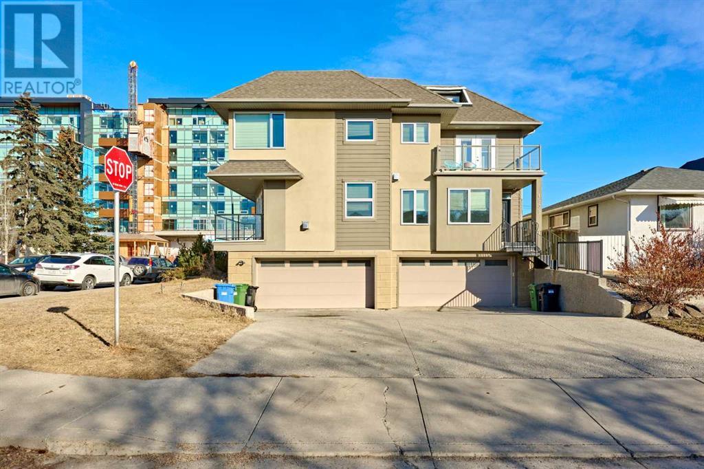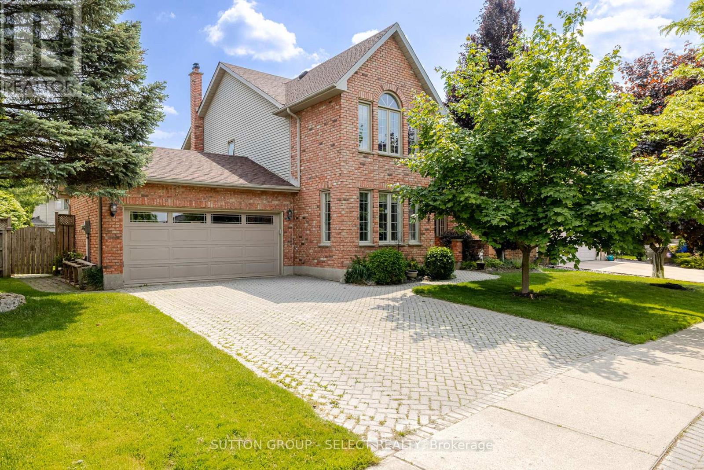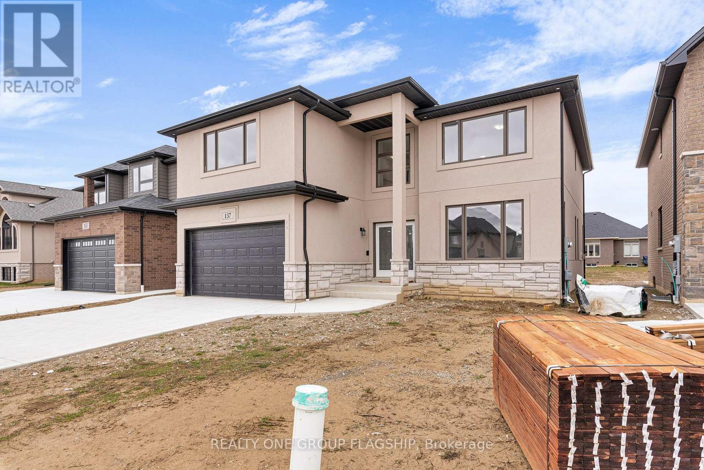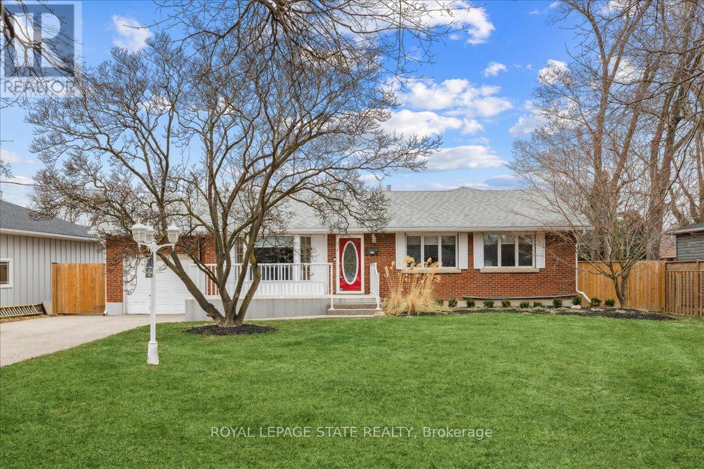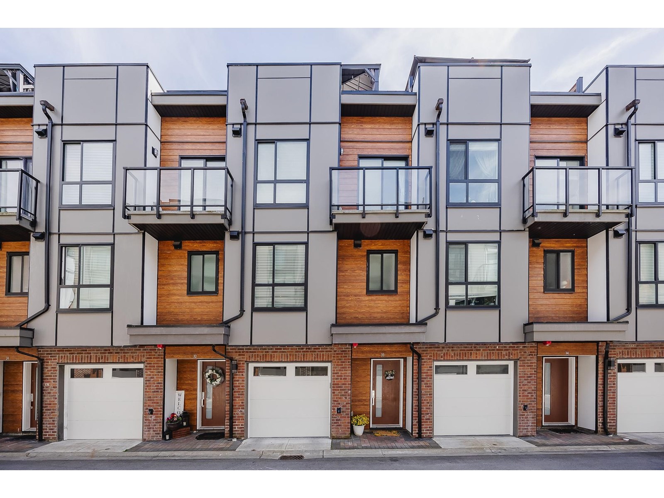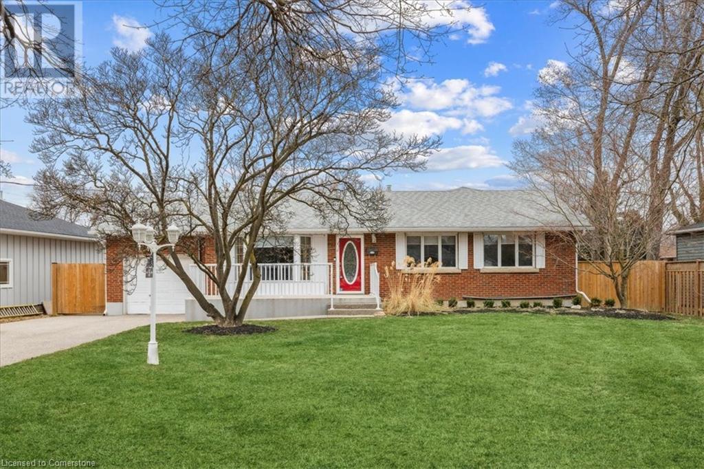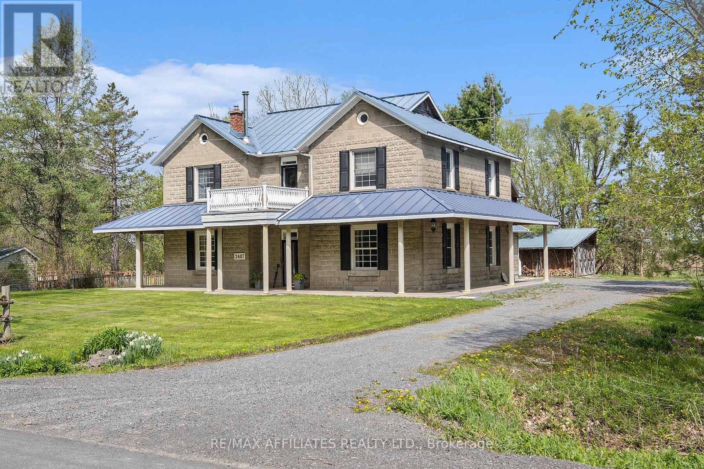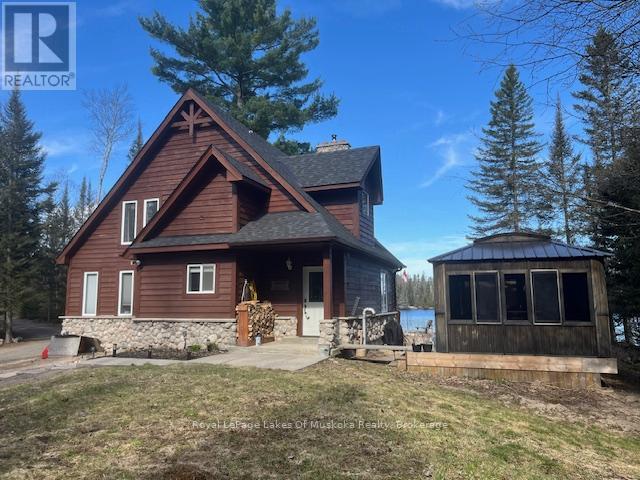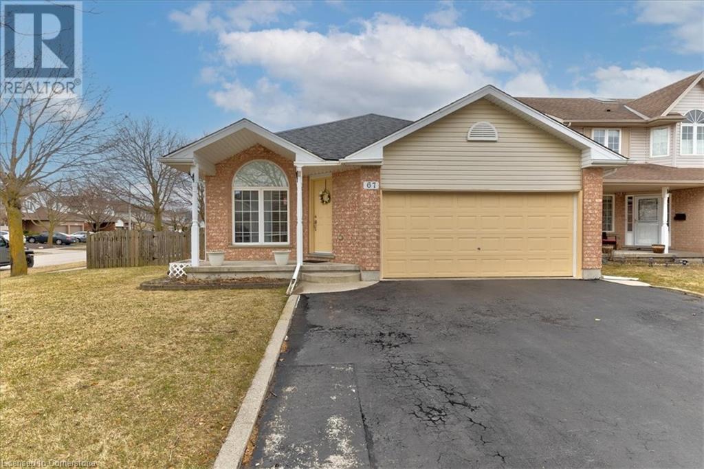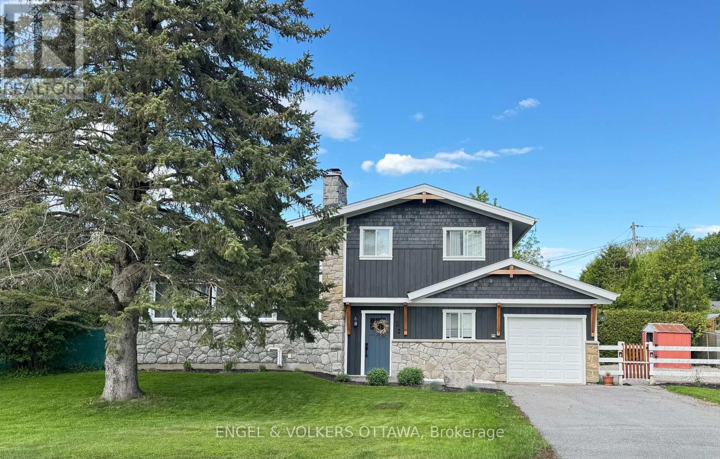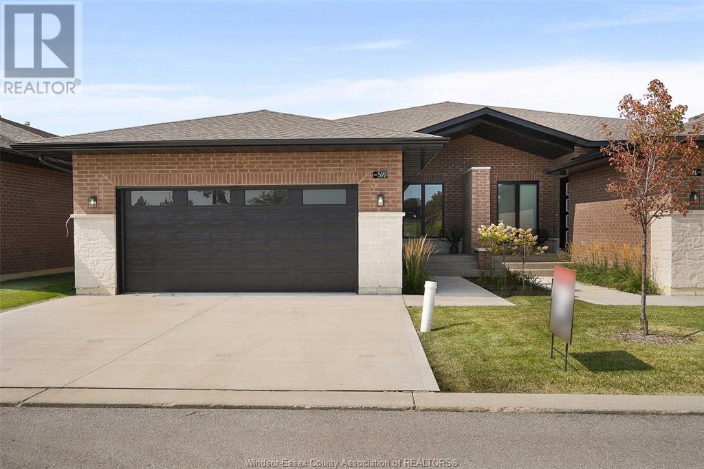1840 Westmount Road Nw
Calgary, Alberta
HUGE price reduction!!! Welcome home! A captivating residence nestled along one of the most famous streets-Kensington. Come enjoy the exclusive inner-city, where luxury living meets the convenience of being moments to downtown Calgary, Bow River, EAU Claire Market, Princess Island Park, and so much more! Upon entering the home you are greeted by an open concept floor plan with 9' ceilings, a living room with a fireplace and large windows leading to the balcony bringing in plenty of sunlight. Continue into the kitchen, which will delight any home cook with quartz countertops, full height dark cabinetry, stainless steel appliances, several pantries, and a huge island which make this kitchen both stylish and functional for entertaining family and guests! The back door leads to the fully fenced private backyard, perfect for a morning coffee or unwinding after a long day. The main floor is also completed with a flex room that creates a perfect WFH environment. Walking up to the upper levels, you will find total of 3 bedrooms , one laundry room and one 5-piece bathroom. The primary room not only includes a walk-in closet and 5-piece ensuite bathroom, but also oversized windows offer beautiful views! All bedrooms have high vaulted ceilings! The fully developed basement has a great recreation/games room and the fifth bathroom-a 4-piece ensuite! It’s ideal for guests or grown-up kids to have some private leisure time. This 2012 completed 2 story home was built and equipped with advanced level materials. ICF foundation and party wall all the way to the top, truncated hip roof for maximized stability, complete Spray- foam insulation, built in gutter de-icing cables, and double pan Windows. This is the best building envelope you can get in the sought-after subdivision of Hillhurst! This contemporary 2 story half duplex, with 3 fully developed levels boasts over 2700 sf of living space. it is perfect for a big family of three generations+, Investors, or AIRBNB business owner s! As the high demand in the current hot rental market, this property provides a steady income stream and potential for capital gain! Don't miss this terrific opportunity, call today to book your showing! Please click on "Videos" for the 3D tour. (id:60626)
Cir Realty
6 Bassenthwaite Crescent
London North, Ontario
This bright and spacious family home in the heart of Masonville has plenty of room for the growing family and is ideally located on a quiet crescent a short walk from Ambleside Park in north Londons coveted Masonville Public School/Saint Catherine of Siena school district. Mature trees shade the front yard and provide privacy to the large front porch, a rare find in this area. Inside, the sunk-in living room enjoys windows on three sides that bathe the foyer and staircase in natural light. The family room at then back of the home with brick fireplace mantel with wood fireplace and large windows overlooking the rear yard creates a cozy ambiance. The adjacent kitchen with natural oak cabinets, contrasting counters and slate flooring provide function with warmth. The eating area has patio doors that open to a massive rear deck and 66-foot-wide rear yard. Glass pocket door separates the kitchen from the formal dinning room. Upstairs youll find 4 good sized bedrooms including a huge primary bedroom with sitting area, walk-in closet, second closet and a 4-piece ensuite bathroom with corner soaker tub. Partially finished basement has a 3-piece bathroom, rec room and two dens/study or potential bedrooms. This ideal location is 5 minutes to University Hospital, Western University and Masonville Place shopping district and a two-minute walk to public transit. Double garage and extra long 4 car parking driveway offers plenty of options for parking, basketball or ball hockey. New Roof (21), Gas Dryer (20), Washer (24), Furnace & A/C (20) and Hot Water tank owned (21). Don't miss your chance at this amazing home with its unique charm and family friendly layout. Choose your favorite paint colour and move in. Book your private showing today. (id:60626)
Sutton Group - Select Realty
137 Tuscany Trail
Chatham-Kent, Ontario
Welcome to 137 Tuscany Trail, an elegant sanctuary nestled in one of Chatham-Kent's newest neighborhoods. With four bedrooms and three bathrooms, this immaculate residence offers a seamless blend of luxury and comfort. With the spacious interior, including the beautiful kitchen and open-concept living areas, every detail is thoughtfully designed for modern family living. Conveniently located near schools, parks, and amenities, 137 Tuscany Trail epitomizes upscale suburban living in Chatham-Kent. Don't miss the opportunity to call this exquisite property home. Pictures are from previous models and have been virtually staged. (id:60626)
Realty One Group Flagship
5 Juliana Crescent
St. Catharines, Ontario
Amazing 1622 sq ft Bungalow offering 5 great sized bedrooms (4+1), 2 full baths, 2 kitchens, and a separate entrance. Situated on an oversized 80 x 195' lot in a fabulous neighbourhood and North End location, within walking distance to Port Dalhousie & Martindale Pond, and with quick highway access, within a 15 minute drive to the border, Niagara's renown wineries & quaint Niagara On The Lake. This gem offers so many updates completed over the past 5 years including Furnace, AC, fully finished basement with full bath, bedroom, kitchen, huge family room; exterior doors, eaves, front porch & railings, newly fenced backyard with recent shed & large exposed aggregate patio; 6 car exposed aggregate driveway. Other features include a spacious solid maple kitchen with built in appliances, granite counters & backsplash, large island and pantry cabinets, updated main floor bath with corian counters, double sinks and large shower, separate living room and dining room. Super spacious inside and out giving so much functionality and flexibility to make this a fabulous home for a large family or an intergenerational setup! (id:60626)
Royal LePage State Realty
33 19760 55 Avenue
Langley, British Columbia
Would you like to elevate your lifestyle & enjoy a massive roof top patio with mountain view? Barbequing, relaxing, hosting gatherings? This 1465 sqft 3 bdrm, 3 bthrm house is the one for you & shows like new! Spacious main floor with storage galore, kitchen has gleaming white, high gloss cabinetry, pantry, gas range & massive island/prep space with seating for 4. Living rm is perfect to gather for tv time & offers even more cabinetry for storage. Head up to the 3 well sized bdrms & primary suite with walk in closet, & 3 pc beautiful ensuite. Retreat up to the expansive roof top patio with covered gazebo & natural gas hook up. Enjoy the view! A/C is great for the hot summers. Head through the garage to the fenced yard & private trail to the dog park. Just minutes from Brydon Park & Lagoon. (id:60626)
RE/MAX Treeland Realty
5 Juliana Crescent
St. Catharines, Ontario
Amazing 1622 sq ft Bungalow offering 5 great sized bedrooms (4+1), 2 full baths, 2 kitchens, and a separate entrance. Situated on an oversized 80 x 195' lot in a fabulous neighbourhood and North End location, within walking distance to Port Dalhousie & Martindale Pond, and with quick highway access, within a 15 minute drive to the border, Niagara's renown wineries & quaint Niagara On The Lake. This gem offers so many updates completed over the past 5 years including Furnace, AC, fully finished basement with full bath, bedroom, kitchen, huge family room; exterior doors, eaves, front porch & railings, newly fenced backyard with recent shed & large exposed aggregate patio; 6 car exposed aggregate driveway. Other features include a spacious solid maple kitchen with built in appliances, granite counters & backsplash, large island and pantry cabinets, updated main floor bath with corian counters, double sinks and large shower, separate living room and dining room. Super spacious inside and out giving so much functionality and flexibility to make this a fabulous home for a large family or an intergenerational setup! (id:60626)
Royal LePage State Realty
2407 County Rd 16 Road
Casselman, Ontario
Charming Century Farmhouse on 4.4 Acres Timeless Character Meets Modern Comfort Welcome to 2407 County Rd 16, a rare blend of history, charm, and country lifestyle. Built in the 1914s and enhanced with a thoughtful addition in 2006, this beautifully preserved 4.4-acre property offers space, comfort, and countless possibilities. Inside, you'll be greeted by 10-ft ceilings on the main floor and 9-ft upstairs, original hardwood floors, antique tin ceilings, solid wood doors, and handcrafted wood trim throughout. The spacious chefs kitchen is a showstopper with custom cabinetry, gas stove, and extensive prep space plus a hidden gem: a secondary wood staircase leading to the upper level, rich in farmhouse charm. Upstairs, you'll find bright, welcoming bedrooms and access to the bonus room above the garage, ideal for a home gym, studio, or family lounge. A wine cellar, multiple cozy nooks, and well-preserved architectural details make every room feel unique and inviting. Outside, enjoy the tranquil surroundings from your private patio or soak up summer days in the saltwater in-ground pool. The property features a 48' x 64.3' modern barn, chicken coop, multiple wood sheds, and a double garage with built-in cabinetry and wood stove. Located across from a conservation forest, you'll enjoy direct access to peaceful walking trails and cross-country skiing. Plus, there's a storage shed, wraparound porch, and ample parking for guests, trailers, or equipment. Recent Updates: Steel Roof (2001), Upper Garage/Addition (2006), Kitchen Renovation (2018), Septic System (2006), Furnace (2017). Don't miss this one-of-a-kind country escape where heritage and homestead living come together in perfect harmony. (id:60626)
RE/MAX Affiliates Realty Ltd.
763 Sand Hill Road
South River, Ontario
Discover this beautiful country home/cottage, with 300 plus feet of frontage on the scenic Forest Lake/South River. A true retreat for nature lovers, this property offers boating, canoeing, and exploring, along with incredible wildlife watching and peaceful morning paddles. The west-facing exposure ensures breathtaking sunsets from your deck, and relaxation by the water. Private, yet easily accessible year-round, this property is just minutes from South River and Sundridge, with convenient access to Highway 11, making trips to Huntsville and North Bay effortless. Enjoy nearby Eagle Lake Golf Course, Mikisew and Algonquin Park Provincial Parks. Inside, the open-concept kitchen, dining, and living area features a gorgeous stone fireplace and patio doors leading to the deck overlooking the river. The main-floor master bedroom is accompanied by a four-piece bathroom, while the upper level boasts two spacious bedrooms and a three-piece bath. Large windows throughout flood the home with natural light. While the pellet stove heats the basement, the upstairs is heated by a combination of a forced air propane furnace and a wood fireplace. Outside unwind in the 12x14 wood screened in gazebo, perfect for enjoying the outdoors without the bugs. A 24x24 garage/shed with electricity provides plenty of room for the man in your life as well as all your toys whether its snowmobiles, Sea-Doos, or ATVs. Dont miss this rare opportunity to own a piece of paradise! (id:60626)
Royal LePage Lakes Of Muskoka Realty
67 Country Club Drive
Cambridge, Ontario
Welcome to 67 Country Club Drive, a stunning home situated on a large, fully fenced corner lot in a desirable Cambridge neighbourhood. This immaculately maintained and extremely clean property offers an inviting open-concept layout, perfect for modern living. This home features 4+1 spacious bedrooms and 2 bathrooms, making it ideal for families of all sizes. The custom eat-in kitchen, newly renovated in 2023, is beautifully designed with premium finishes and seamlessly flows into the bright and airy living space. The main level also features a stunning four-season sunroom offering the perfect retreat to enjoy natural light year-round, whether you're sipping your morning coffee or unwinding after a long day. The oversized two-car garage provides plenty of room for vehicles, tools, and storage. Located in a prime area, this home is less than 2 km from Highway 401, offering easy highway access for commuters. You'll also enjoy the convenience of nearby shopping, parks, and top-rated schools, making this a fantastic location for families and professionals alike. The large, fully fenced yard provides both privacy and endless outdoor possibilities. From the moment you step inside, you’ll appreciate the thoughtful updates, pristine condition, and move-in-ready appeal of this exceptional home. Don't miss this opportunity—schedule your private viewing today! (id:60626)
Real Broker Ontario Ltd.
5 Kimdale Street
Ottawa, Ontario
Welcome to this stunning, newly renovated split-level home, perfectly nestled on a private corner lot. This exquisite 4 bedroom, 2 bath home is surrounded by lush hedges & fencing, offering ample privacy. Every detail in this home has been meticulously upgraded, including new windows, a chef's kitchen, and beautifully designed bathrooms. The property boasts elegant hardwood floors and wainscotting that flow seamlessly throughout the home. The open-plan living area is perfect for entertaining or cozying up to the stone fireplace. The exterior of the home has been tastefully upgraded with cedar siding and the patio door leads to your private side yard. Quiet neighbourhood close to schools, parks and shopping. (id:60626)
Engel & Volkers Ottawa
664 Lily Mac Boulevard
Windsor, Ontario
BUILT AND READY FOR POSSESSION!! STILL AVAILABLE FOR YOUR COLOR SELECTIONS!! JUST WHAT YOU'VE BEEN WAITING FOR. BRAND NEW SUPER HIGH END LUXURIOUS MODERN STYLISH SEMI-RANCHE UNITS IN A AMAZING SOUTH WINDSOR LOCATION!! STUNNING CURB APPEAL, LRG INVITING FOYER LEADS YOU TO THE OPEN CONCEPT MAIN LVL W/SOARING 12 FOOT CEILINGS. CUSTOM KITCHEN W/MASSIVE ISLAND, QUARTZ COUNTERS A STANDARD. WIDE OPEN CONCEPT LIV RM/DIN RM - SUPER SPACIOUS AND BRIGHT, 2BDRMS & 2 FULL BATHS TOTAL ON MAIN LEVEL. MAIN FLOOR LAUNDRY - LAVISH ENSUITE BATH WITH DOUBLE SINK & GLASS TILED SHOWER & W-IN CLST. LARGE COVERED REAR PORCH WITH AGGREGATE CONCRETE. DOUBLE CAR ATTACHED GARAGE. FINISHED CONCRETE DRIVEWAY, FULLY LANDSCAPED AND ALL APPLIANCES INCLUDED! ONLY THE HIGHEST QUALITY FINISHES THROUGHOUT - YOU WILL BE IMPRESSED! COME VISIT THE MODEL HOME TODAY! PEACE OF MIND W/7 YRS OF NEW HOME WARRANTY W/TARION!! CLOSE TO EVERYTHING! (id:60626)
RE/MAX Capital Diamond Realty
664 Lily Mac Boulevard
Windsor, Ontario
BUILT AND READY FOR POSSESSION!! STILL AVAILABLE FOR YOUR COLOR SELECTIONS!! JUST WHAT YOU'VE BEEN WAITING FOR. BRAND NEW SUPER HIGH END LUXURIOUS MODERN STYLISH SEMI-RANCHE UNITS IN A AMAZING SOUTH WINDSOR LOCATION!! STUNNING CURB APPEAL, LRG INVITING FOYER LEADS YOU TO THE OPEN CONCEPT MAIN LVL W/SOARING 12 FOOT CEILINGS. CUSTOM KITCHEN W/MASSIVE ISLAND, QUARTZ COUNTERS A STANDARD. WIDE OPEN CONCEPT LIV RM/DIN RM - SUPER SPACIOUS AND BRIGHT, 2BDRMS & 2 FULL BATHS TOTAL ON MAIN LEVEL. MAIN FLOOR LAUNDRY - LAVISH ENSUITE BATH WITH DOUBLE SINK & GLASS TILED SHOWER & W-IN CLST. LARGE COVERED REAR PORCH WITH AGGREGATE CONCRETE. DOUBLE CAR ATTACHED GARAGE. FINISHED CONCRETE DRIVEWAY, FULLY LANDSCAPED AND ALL APPLIANCES INCLUDED! ONLY THE HIGHEST QUALITY FINISHES THROUGHOUT - YOU WILL BE IMPRESSED! COME VISIT THE MODEL HOME TODAY! PEACE OF MIND W/7 YRS OF NEW HOME WARRANTY W/TARION!! CLOSE TO EVERYTHING! (id:60626)
RE/MAX Capital Diamond Realty

